Open gable porches represent one of the most striking architectural features you can add to your home, combining timeless elegance with practical outdoor living space. These distinctive triangular-shaped roof structures with exposed end framing create an inviting blend of aesthetic appeal and functional design. Whether you're drawn to rustic charm, modern minimalism, or classic traditional styles, open gable porches offer versatile solutions that enhance curb appeal while providing comfortable outdoor retreat spaces. From exposed rafters and decorative brackets to various material combinations, these porches create perfect gathering spaces that seamlessly bridge indoor comfort with outdoor living.
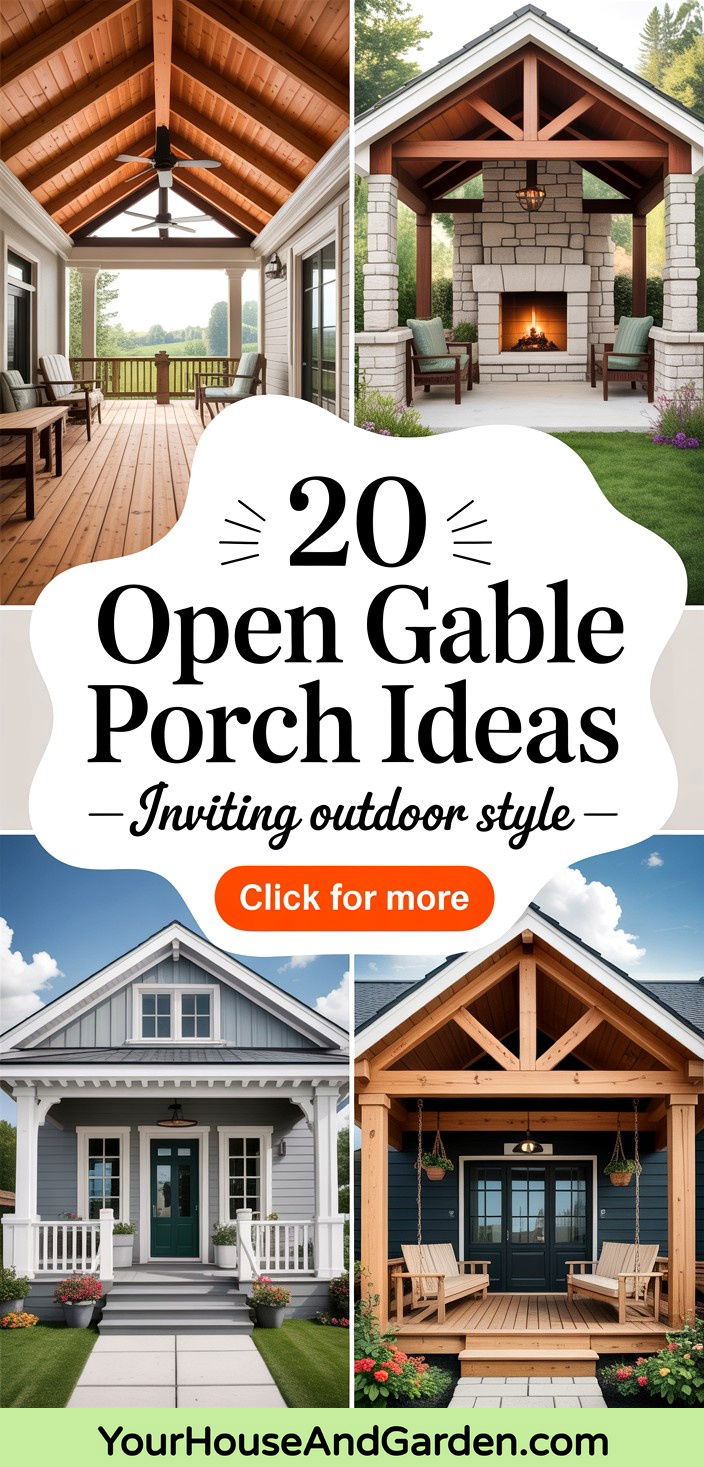
1. Rustic Farmhouse Open Gable Porch with Reclaimed Wood
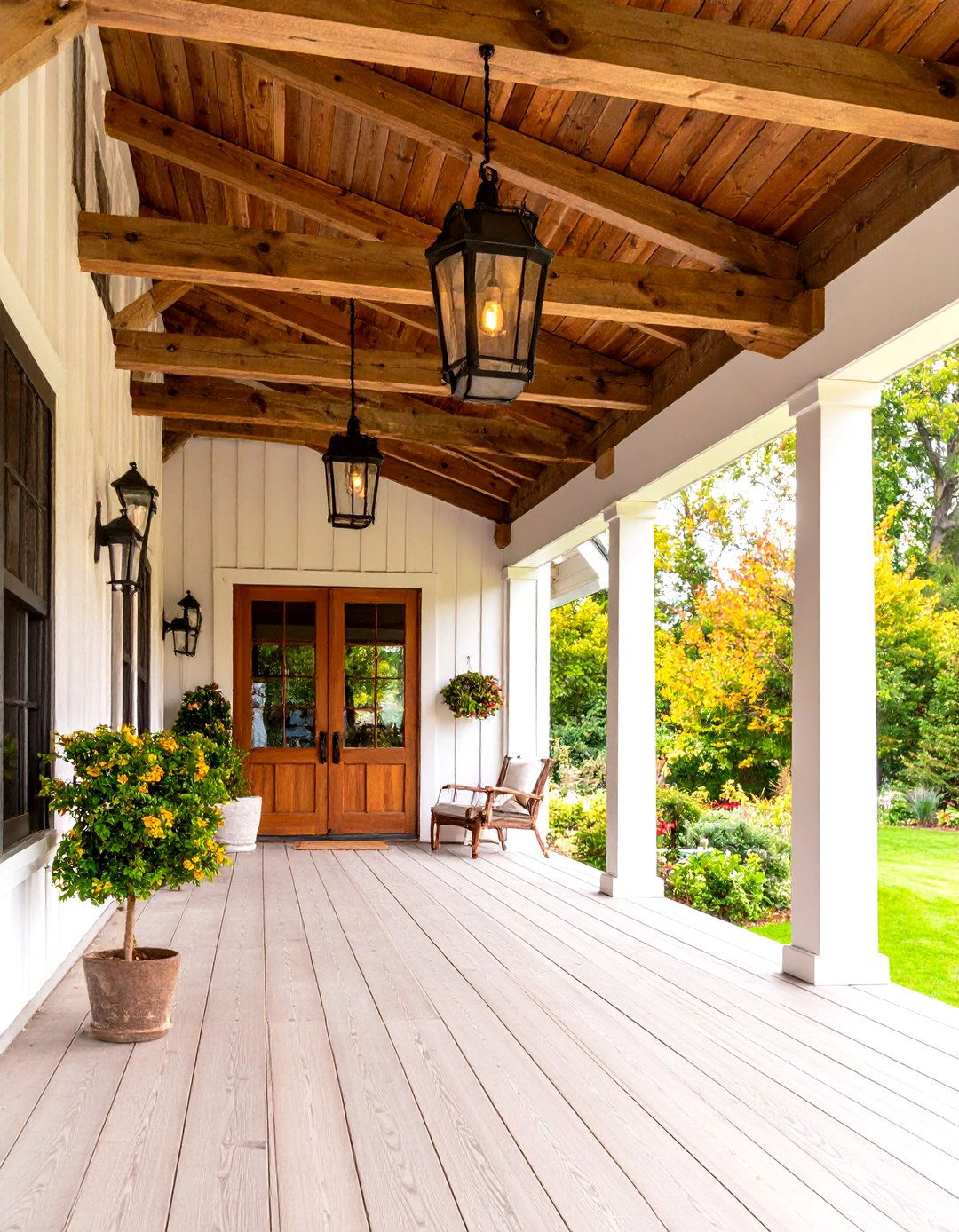
Rustic charm meets functionality in a wooden open gable porch with exposed beams and natural wood finishes. This farmhouse-inspired design showcases reclaimed barn wood creating gorgeous beams and custom curved detailing in the open gable. The weathered patina of aged lumber brings authentic character while providing sturdy structural support. Natural materials like hand-selected 200-year-old reclaimed wood beams create dramatic vaulted spaces. Consider adding tongue-and-groove ceiling planks stained to complement your interior flooring. A Sherwin Williams oil-based stain matching interior hardwood creates seamless transitions between indoor and outdoor spaces. Incorporate vintage-style pendant lighting and mason jar fixtures to complete the rustic aesthetic while maintaining modern functionality.
2. Contemporary Minimalist Open Gable Porch with Clean Lines
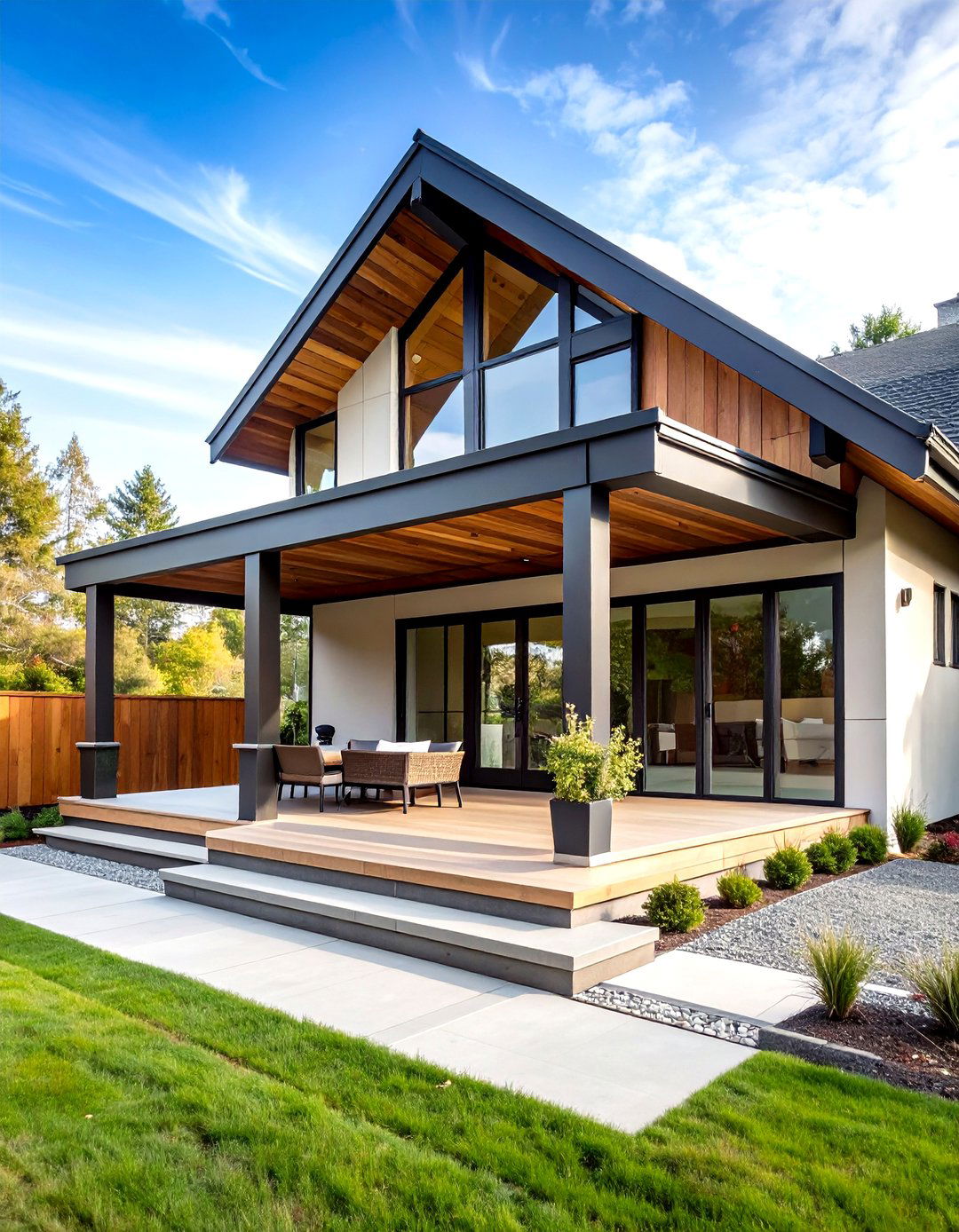
For modern homes seeking sleek sophistication, a contemporary minimalist open gable porch emphasizes clean lines and neutral colors, often incorporating metal or concrete materials for an industrial feel. This design approach strips away ornamental details, focusing on geometric precision and uncluttered spaces. Stone and metal siding are popular contemporary options for modern homes, creating striking contrasts against traditional materials. Consider powder-coated steel beams painted in charcoal or white to match your home's exterior palette. The open gable structure maintains an airy, spacious ambiance while minimalist furniture ensures an uncluttered appearance. Integrate hidden LED strip lighting within the ceiling structure for dramatic evening illumination that accentuates the architectural lines.
3. Craftsman-Style Open Gable Porch with Decorative Brackets
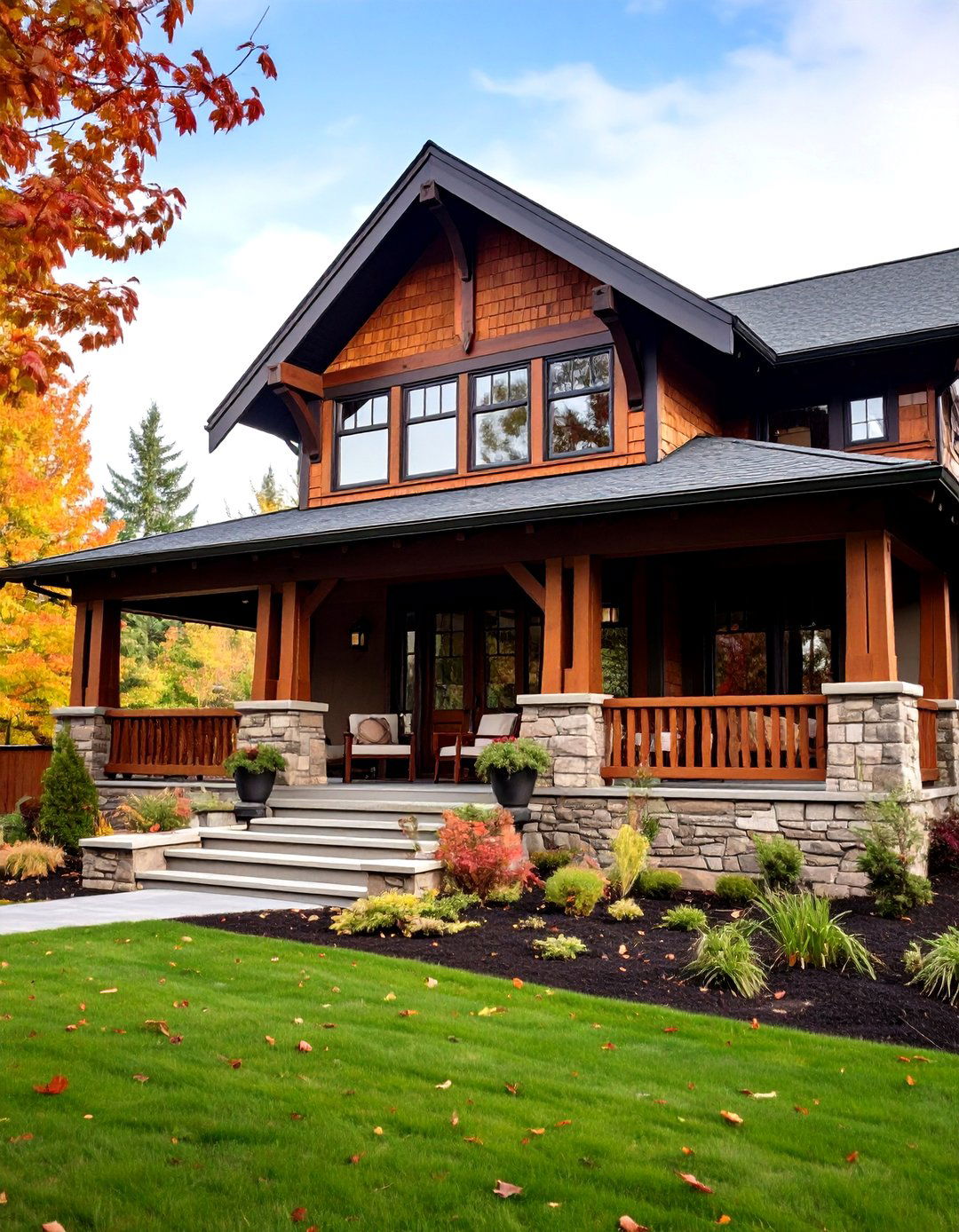
Craftsman-style architecture embraces detailed woodwork and earthy tones, with exposed rafters and decorative brackets adding character while the open design invites fresh air and natural light. This classic American style features square, tapered columns that support the covered front porch and low-pitched gable roofs with wide eaves and exposed rafters showcasing structural integrity. Install handcrafted wooden brackets with mortise-and-tenon joinery for authentic period detailing. Gable brackets can accentuate architecture at gable peaks while providing decorative breaks in the design. Rich walnut or cedar stains highlight the natural wood grain, while built-in seating with storage compartments maximizes functionality within the traditional aesthetic framework.
4. Victorian-Inspired Open Gable Porch with Ornate Gingerbread Trim
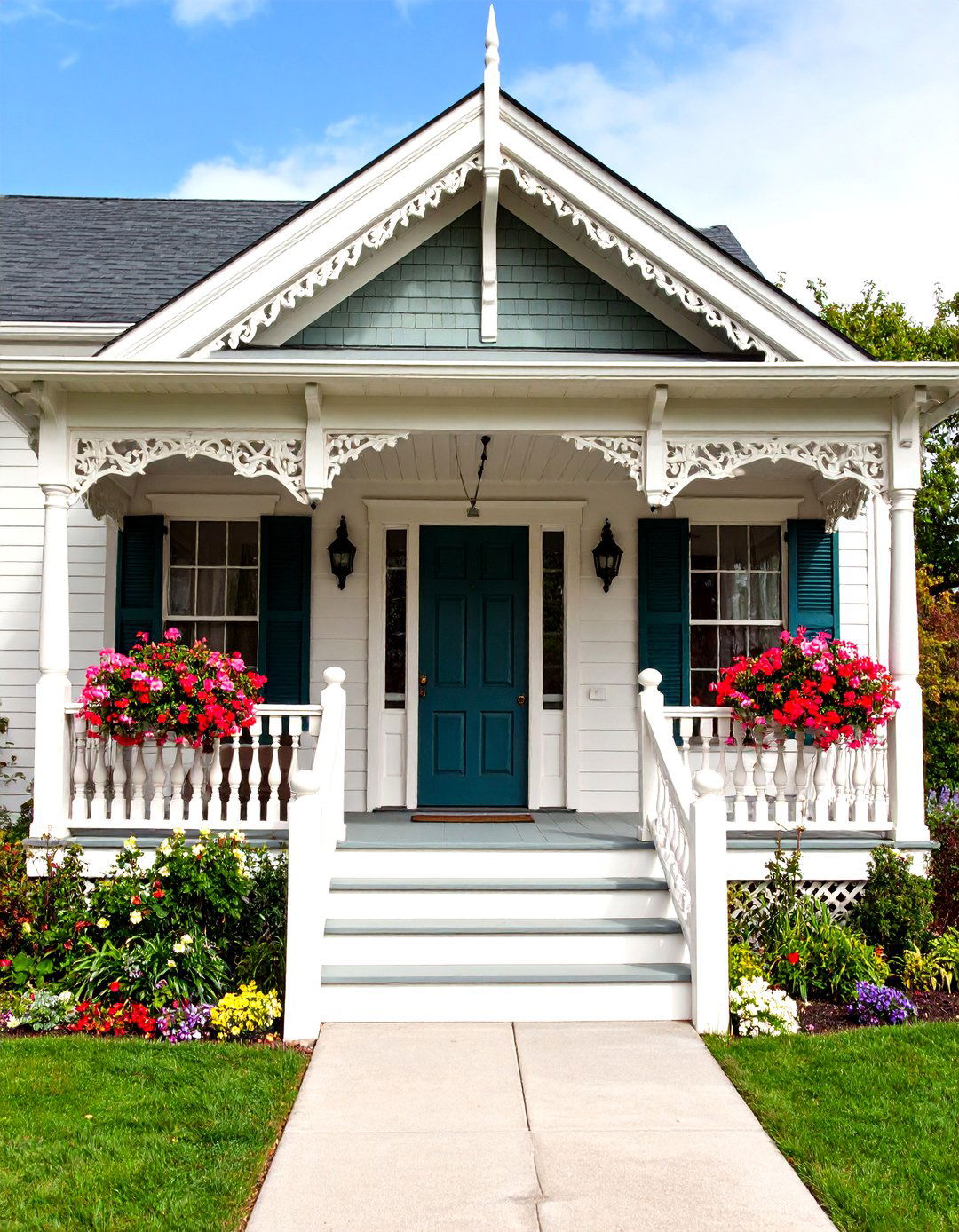
Transform your entrance with an elaborate Victorian-style open gable porch featuring extensive ornamentation showcasing intricate spindles, brackets, and fretwork of the Victorian era. This ornamental approach includes decorative trim called gingerbread that can transform a simple gable into a standout architectural feature. Install delicate scrollwork along the gable edges and incorporate Victorian gable posts for extra impact with Charleston or Georgian scrolls creating subtle but noticeable effects. Paint the intricate woodwork in contrasting colors—perhaps cream trim against sage green siding—to highlight every decorative element. Add period-appropriate hanging baskets and vintage-style outdoor furniture to complete this romantic, countryside aesthetic that celebrates traditional craftsmanship and attention to detail.
5. Colonial Revival Open Gable Porch with Symmetrical Design
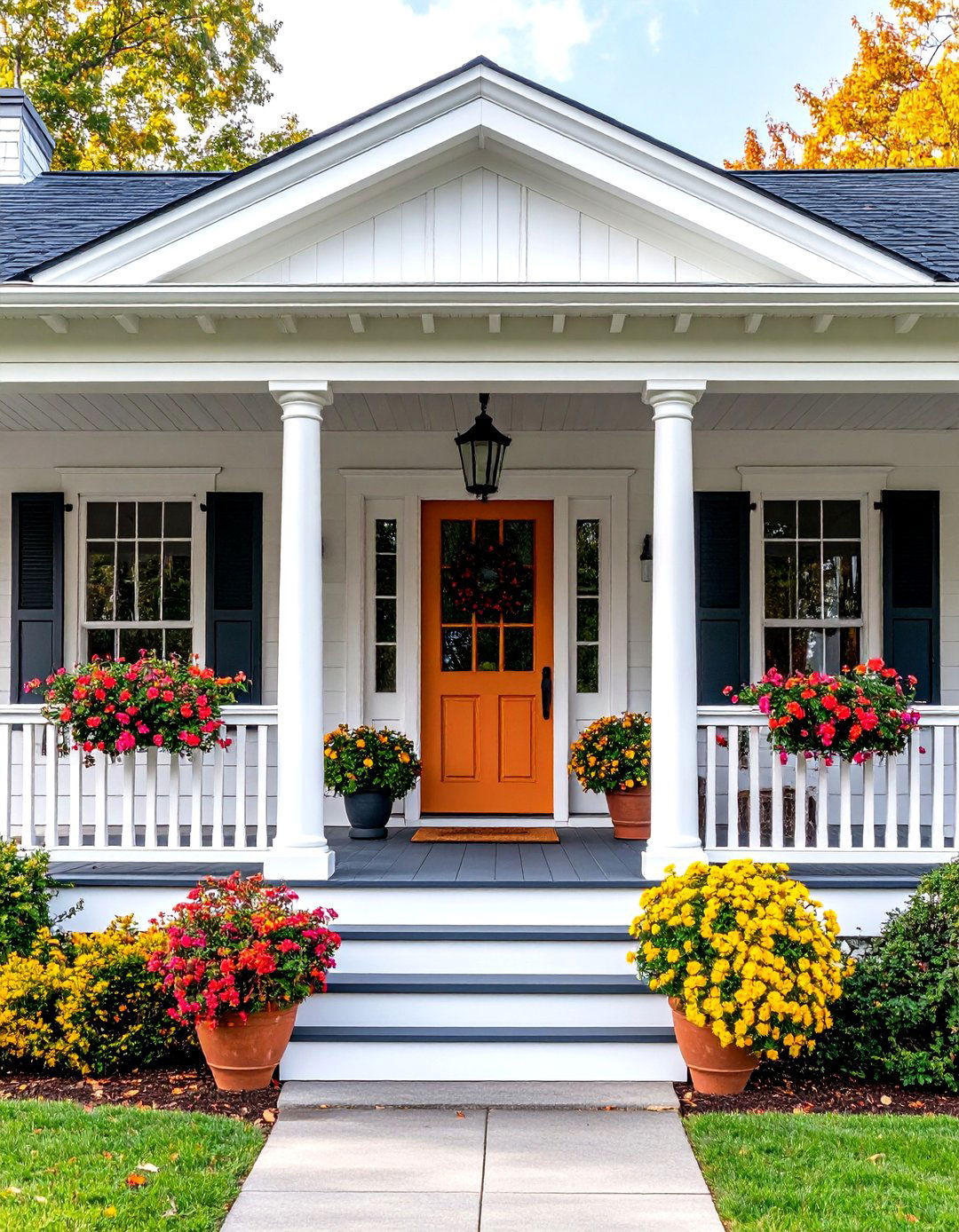
Colonial house plans feature symmetry, with centered doorways and balanced arrays of windows, while modern colonial designs maintain up-to-date amenities. This formal approach emphasizes restrained yet stately appearance with excellent curb appeal through simple, straightforward geometry. Design your open gable porch with matching columns on either side of the entrance, creating perfect bilateral symmetry. Stone pillars and curved roofs can frame the front door, beckoning visitors while maintaining the dignified colonial aesthetic. Install traditional white-painted woodwork against brick or clapboard siding, incorporating classical details like dentil molding and pilasters. The open gable provides necessary ventilation while preserving the formal, balanced appearance that defines colonial architecture.
6. Coastal Cottage Open Gable Porch with Nautical Elements
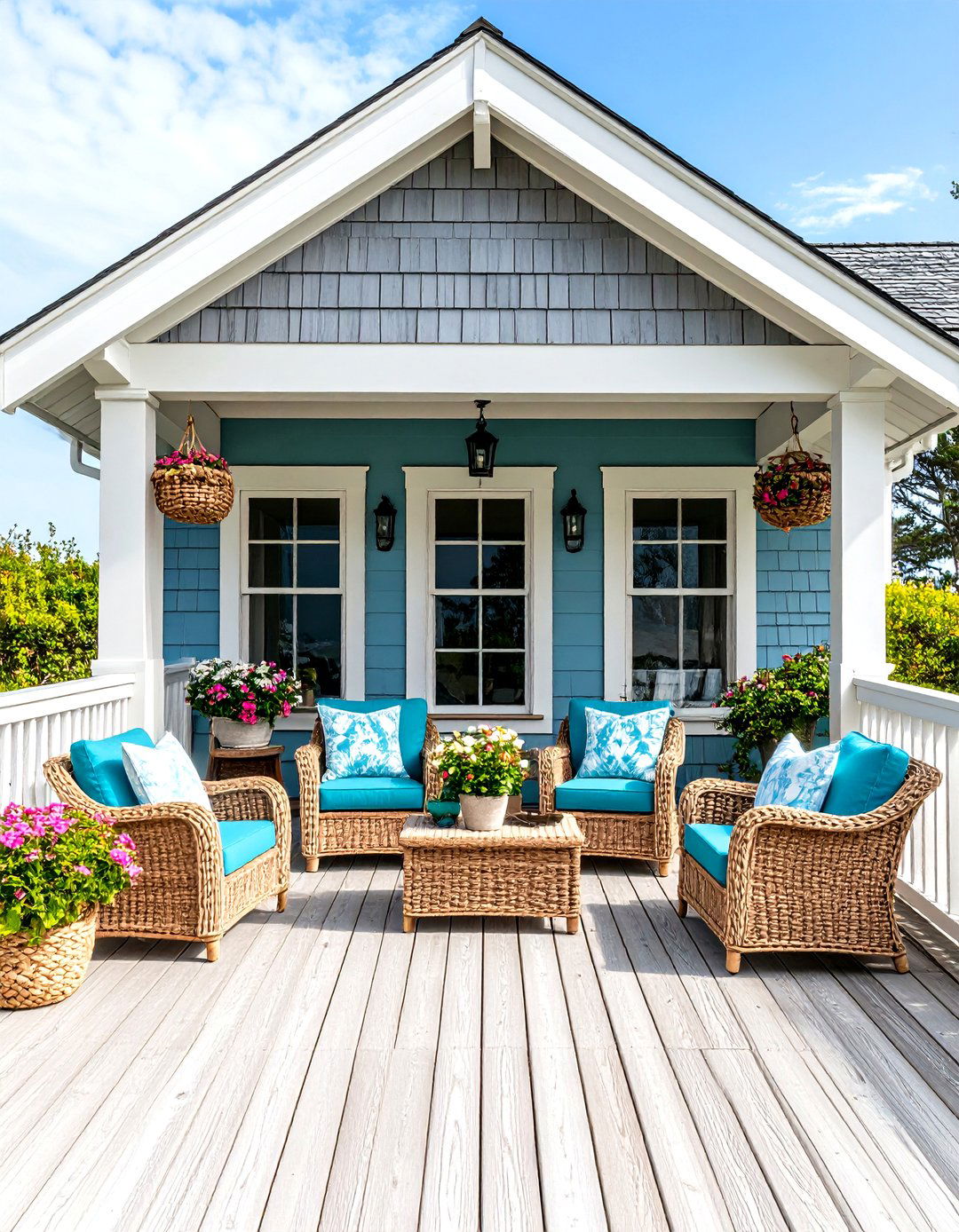
Create a breezy seaside retreat with a coastal-inspired open gable porch incorporating nautical PVC shutters, decorative coastal gable brackets, and weather-resistant materials suitable for beach house applications. This design celebrates ocean living through weathered wood finishes, rope details, and sea-glass color palettes. Install cedar shingles stained in driftwood gray, complemented by white trim and powder-blue accents. Coastal brackets can be used on columns, eaves, soffits, and porches for decorative entryway enhancement. Incorporate ship-lap siding, porthole-style windows, and hanging lanterns reminiscent of lighthouse fixtures. Add comfortable wicker furniture with weather-resistant cushions in marine blues and sandy beiges. The open gable design maximizes cooling ocean breezes while providing shelter from coastal weather conditions.
7. Mediterranean-Style Open Gable Porch with Terra Cotta Accents
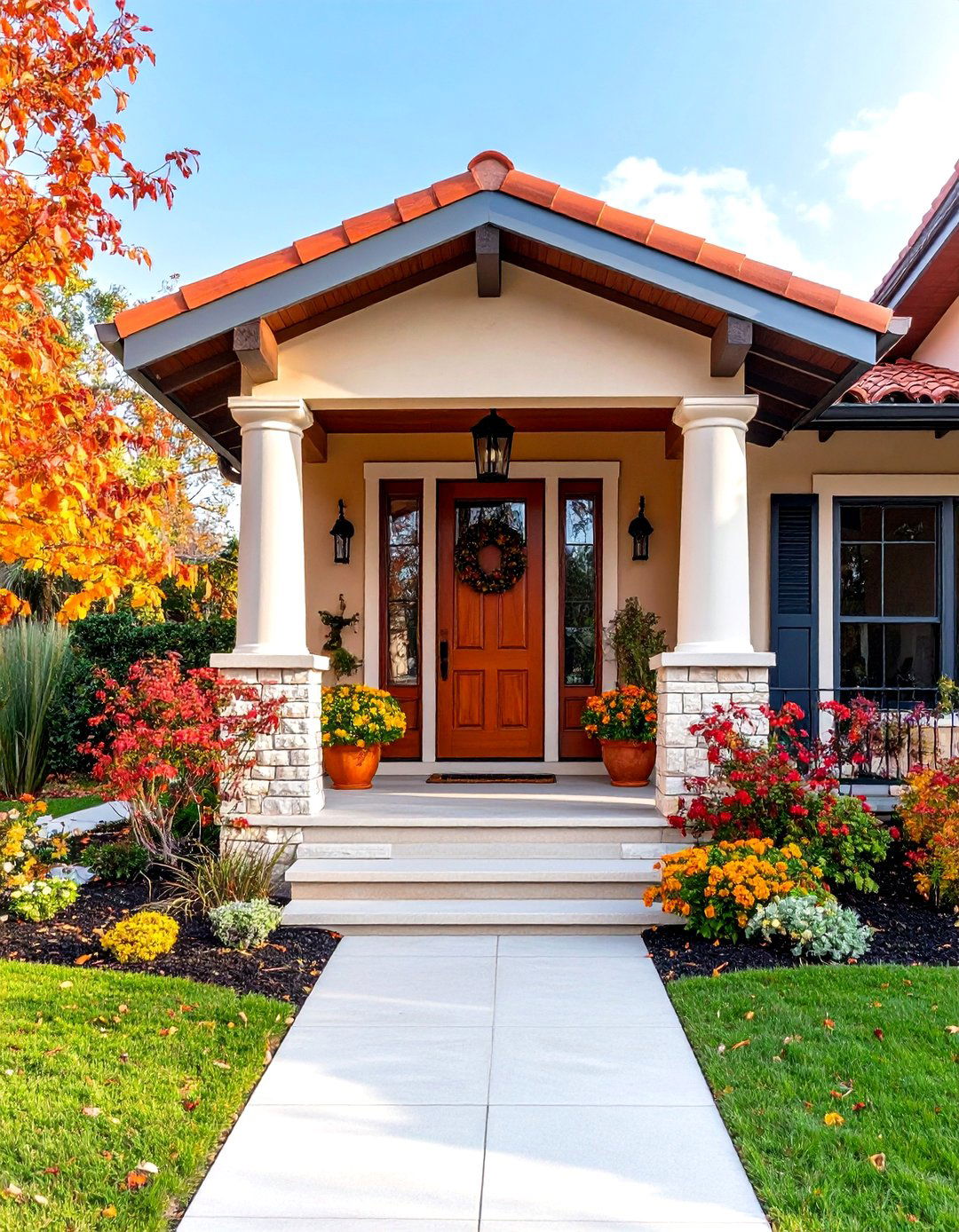
Embrace warm, inviting Mediterranean design with an open gable porch featuring wood corbels with stain complementing structural rafter tails and tile roofing. This style incorporates Terra Cotta tiles and clay materials for authentic regional character. Install stucco columns with decorative capitals, wrought-iron details, and natural stone accents. The warm color palette includes terra cotta, ochre, and deep blues reminiscent of coastal Italian villages. Dutch gable designs place gable roofs atop hip roofs for enhanced aesthetic appeal, perfect for this sophisticated style. Add climbing vines like bougainvillea or jasmine to soften architectural lines while introducing natural fragrance. Incorporate mosaic tile details, fountain features, and outdoor fireplaces to create an authentic Mediterranean outdoor living experience.
8. Industrial Modern Open Gable Porch with Steel Framework
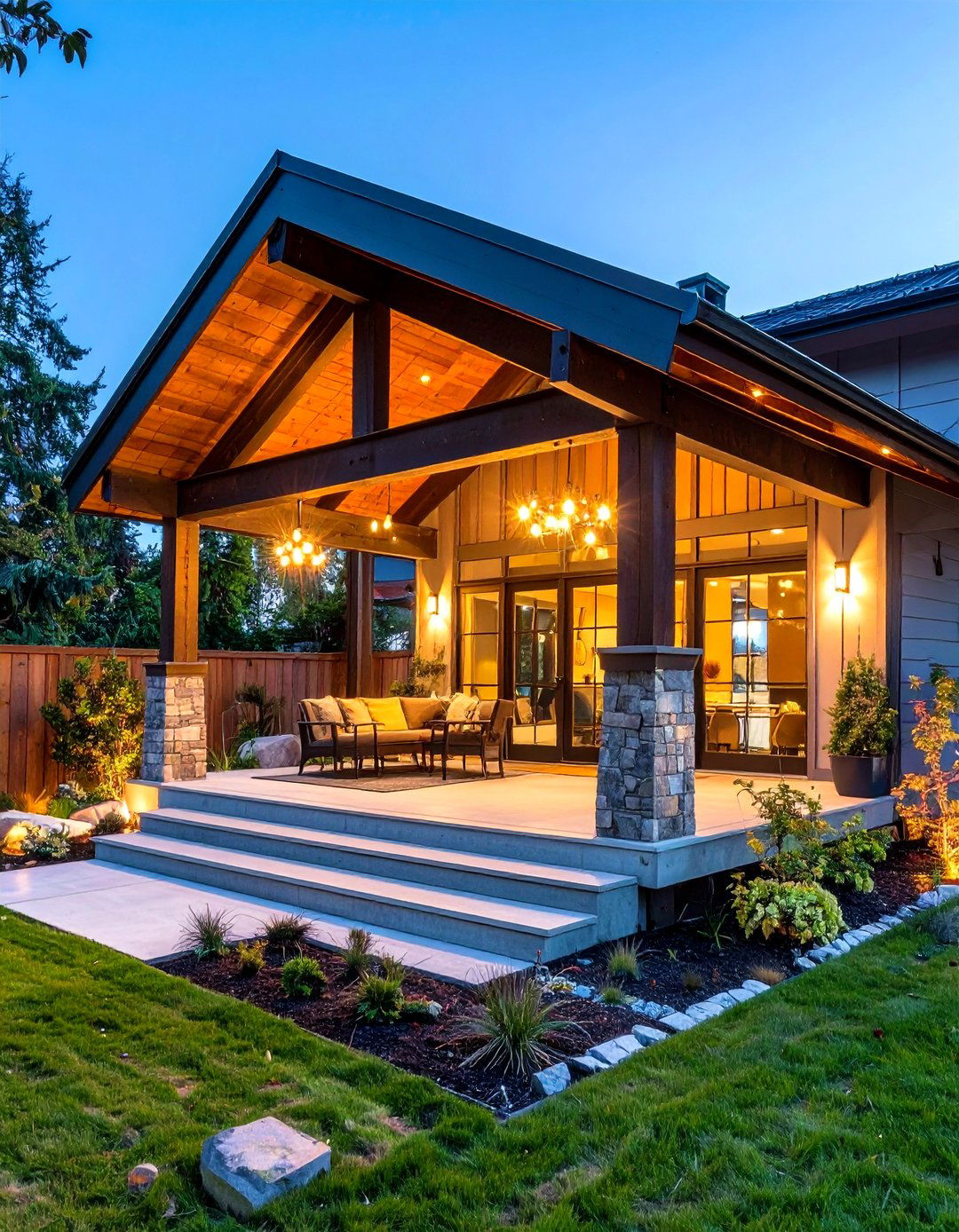
For a modern take on open gable porches, incorporate metal accents including metal beams, railings, or roofing for sleek, contemporary looks with industrial edge. This cutting-edge design features exposed beams and metal details united with repurposed wood, creating spaces that reflect urban aesthetic full of character. Install hot-rolled steel I-beams as primary structural elements, left unfinished to develop natural patina over time. Metal roofing materials including standing seam systems provide durability while reinforcing the industrial aesthetic. Combine weathering steel elements with concrete floors, exposed conduit, and Edison-bulb lighting fixtures. Add modern outdoor furniture with clean geometric lines to complement the architectural framework while maintaining the sophisticated urban loft atmosphere.
9. Tudor Revival Open Gable Porch with Half-Timber Detailing
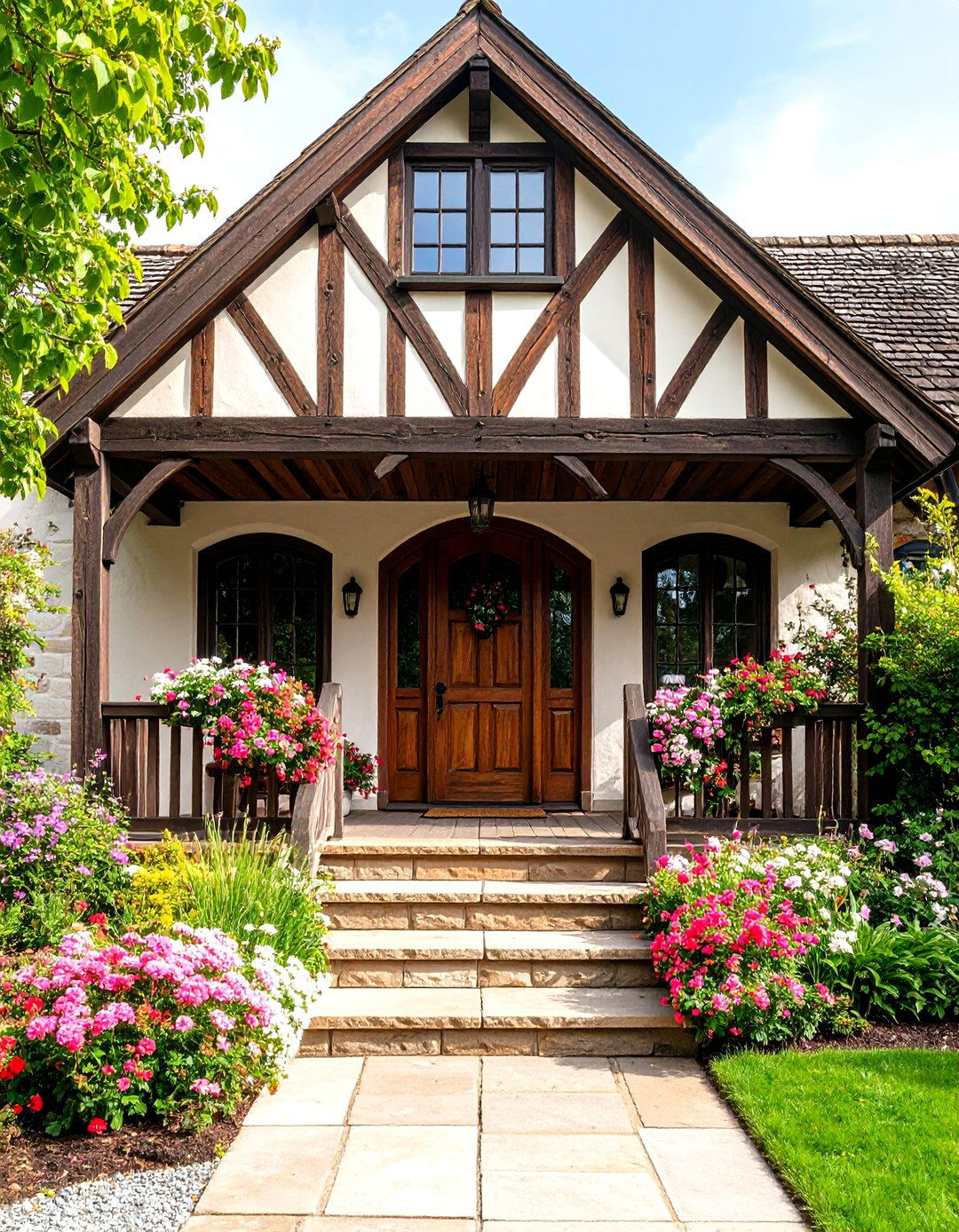
Capture medieval English charm with a Tudor-inspired open gable porch featuring half-timbered gables combining exposed wooden beams with stucco or brick infill, contrasting materials and textures. This romantic style includes timber bargeboard or decorative gable trim along roof edges as hallmarks of Tudor Revival architecture. Install dark-stained oak or walnut beams against cream-colored stucco panels, creating dramatic visual contrast. Arched windows with transoms soften angular gable lines while adding elegance to the overall design. Incorporate diamond-pane windows, heavy wooden doors with wrought-iron hardware, and climbing roses to enhance the storybook appeal. The steep gable pitch and decorative brackets create an authentic period appearance that transports viewers to English countryside estates.
10. Modern Farmhouse Open Gable Porch with Mixed Materials
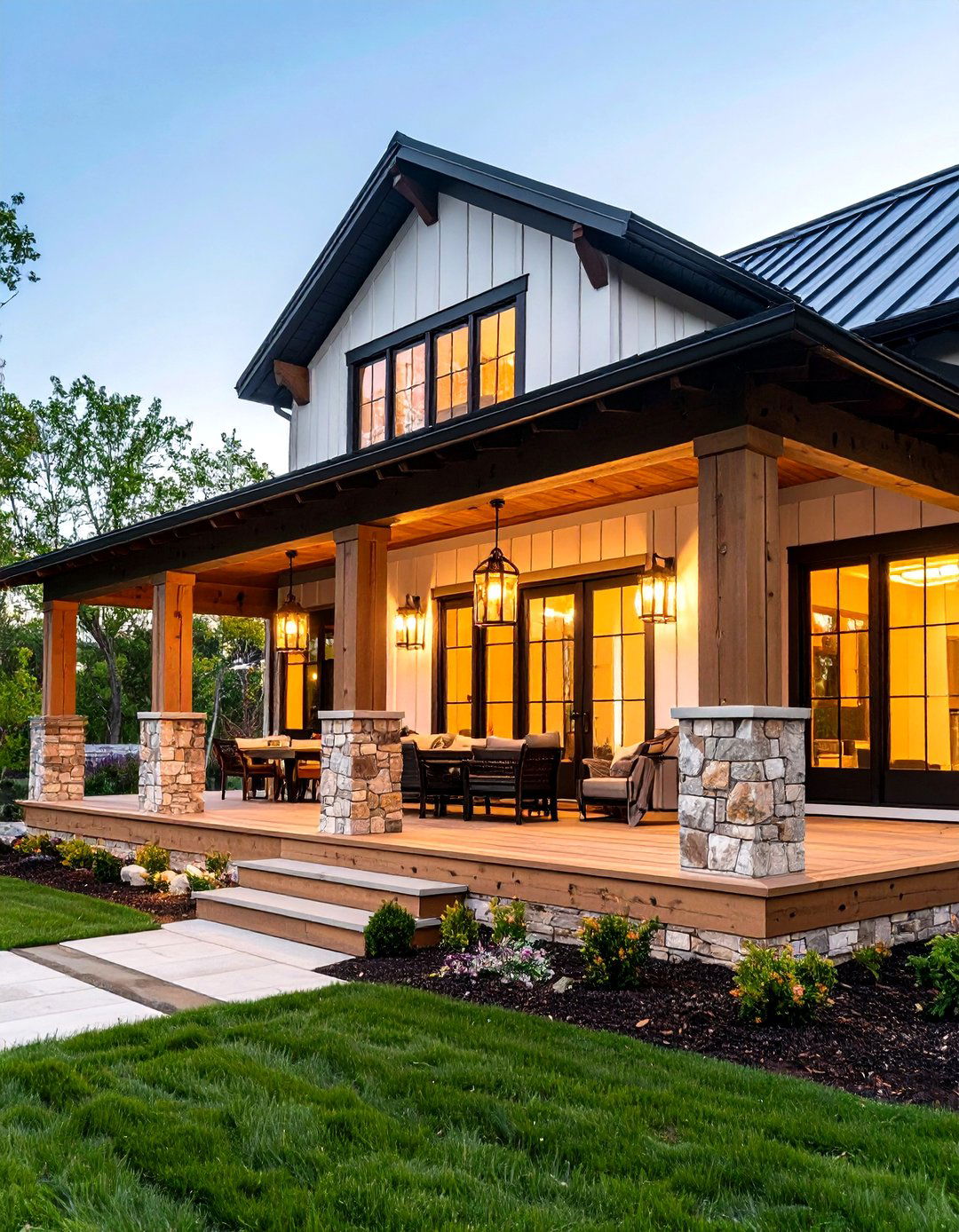
Modern farmhouse designs blend contemporary style with rustic features, adorned with front-gabled entrances onto large front porches and charming white porch posts accented with stone. This popular style combines clean straight lines and vertical board-and-batten siding with metal roofs for updated rural appeal. Install sleek black metal roofing against white-painted board-and-batten siding, creating crisp contemporary contrast. Custom cross-beam gable brackets in black gel stain provide modern farmhouse character. Incorporate natural stone accents at column bases and foundation levels. Add oversized pendant lights with black metal finishes, comfortable modern furniture with neutral cushions, and potted plants in galvanized containers. The open gable design maintains the airy, spacious feeling essential to modern farmhouse aesthetics.
11. Arts and Crafts Open Gable Porch with Exposed Rafter Tails
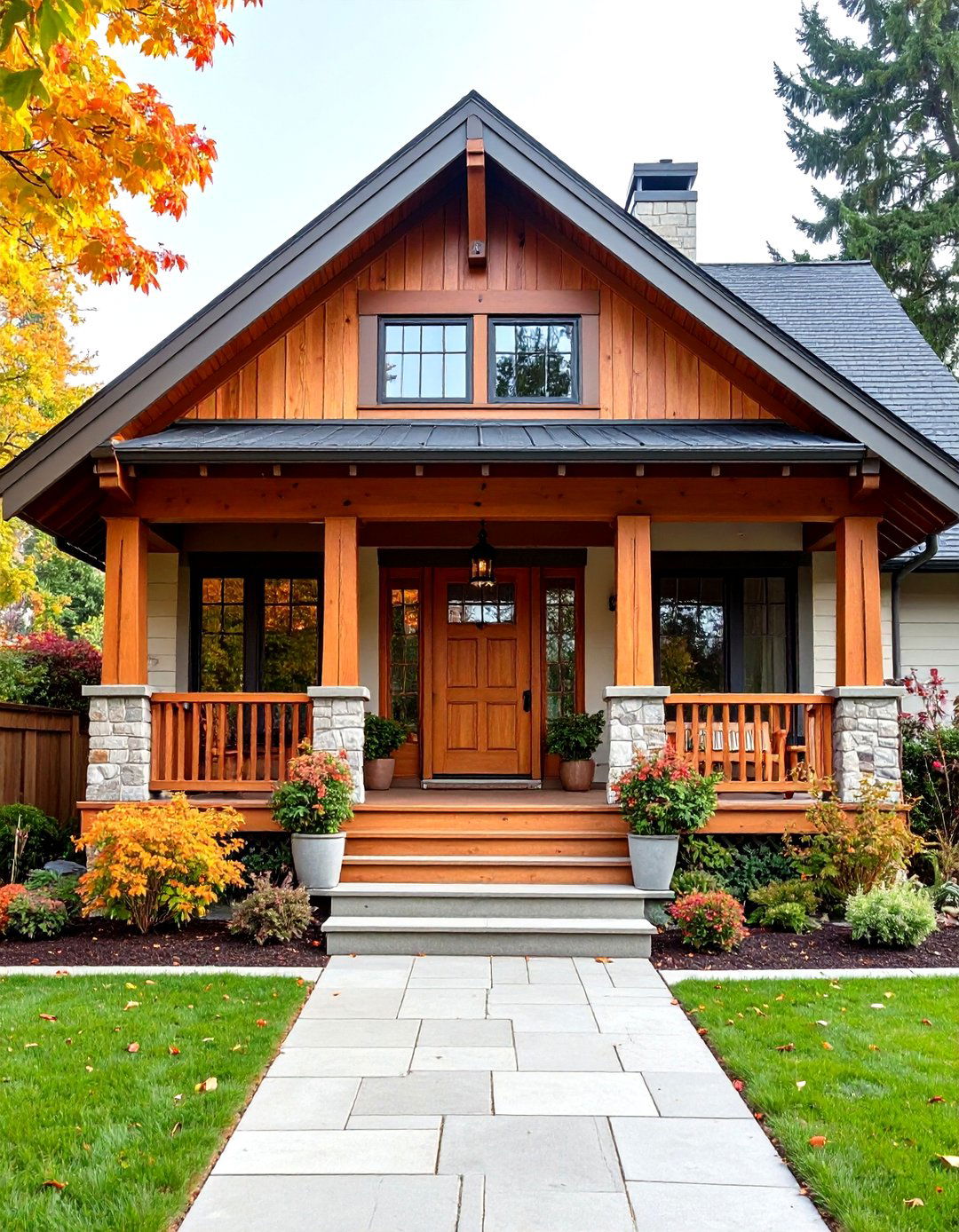
Exposed roof-rafter tails with ends finished in cuts limited only by imagination lend rhythm in the eaves, creating authentic Arts and Crafts character. This movement-inspired design celebrates handcrafted artisanship over mass-produced goods, emphasizing natural materials as starting points. Historical patterns range from straightedge cuts to notched or rounded ends, including cuts resembling clothespins and bottle-cap openers. Install hand-hewn beams with visible tool marks, incorporating traditional joinery techniques like mortise-and-tenon connections. Cross-braced trusses held on brackets fit into gable peaks, providing both decorative and functional elements. Add built-in benches with Mission-style slat backs, copper light fixtures with amber glass shades, and carefully chosen pottery to complete this celebration of human craftsmanship.
12. Prairie School Open Gable Porch with Horizontal Emphasis
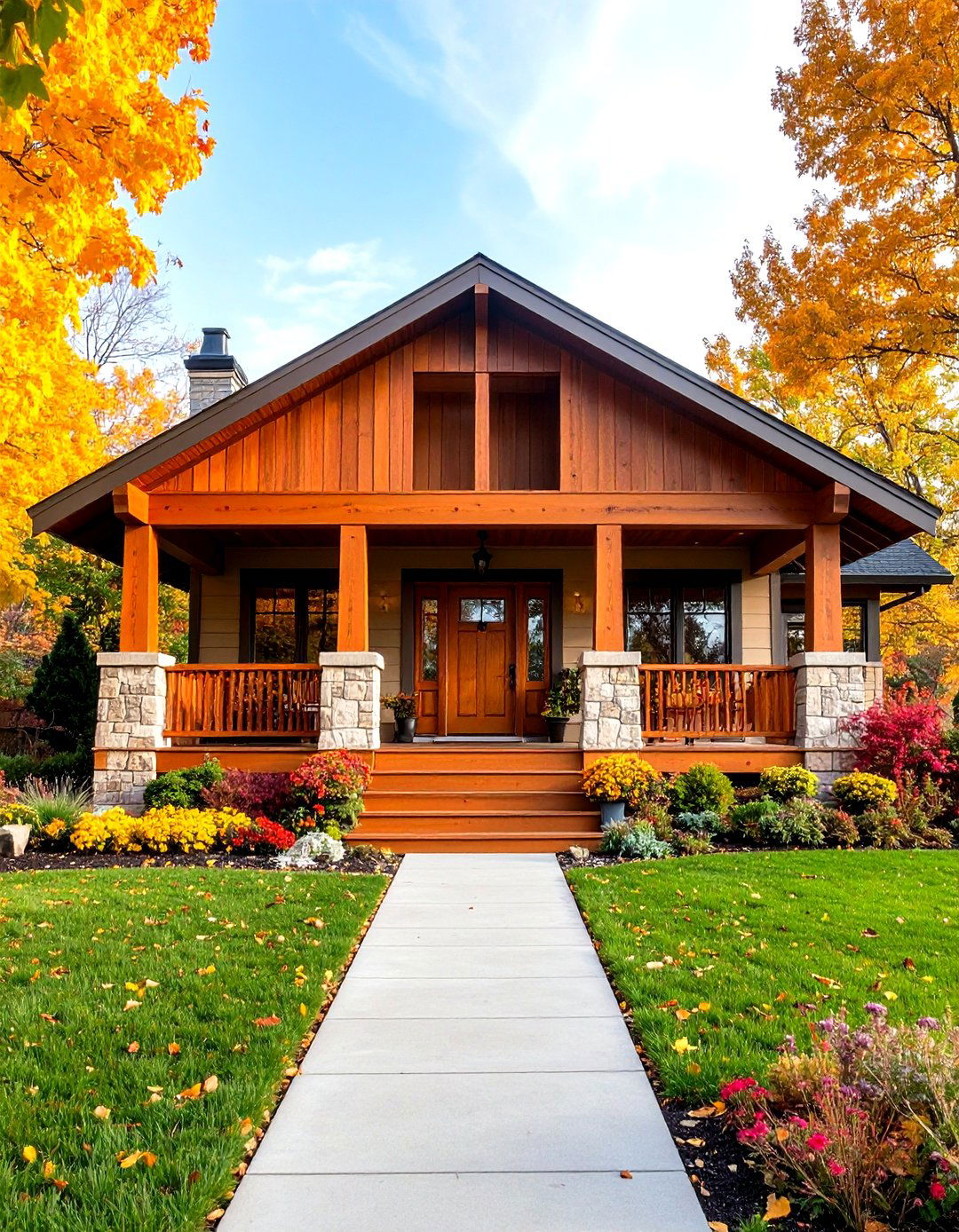
Inspired by Frank Lloyd Wright's Prairie School movement, this open gable porch emphasizes horizontal lines and integration with natural landscapes. Low-pitched gable roofs create horizontal emphasis, contributing to grounded and solid appearance. Install wide, overhanging eaves supported by massive square columns, creating dramatic shadows and geometric patterns. Use natural materials like limestone, oak, and copper to harmonize with surrounding environments. Prairie-style grill patterns on windows and doors complement tapered columns sitting over stone column bases. Incorporate built-in planters with native grasses and wildflowers, extending the indoor-outdoor connection. The open gable design allows for clerestory windows, bringing natural light deep into covered areas while maintaining protection from weather elements and creating serene outdoor meditation spaces.
13. Screened Open Gable Porch with Three-Season Comfort
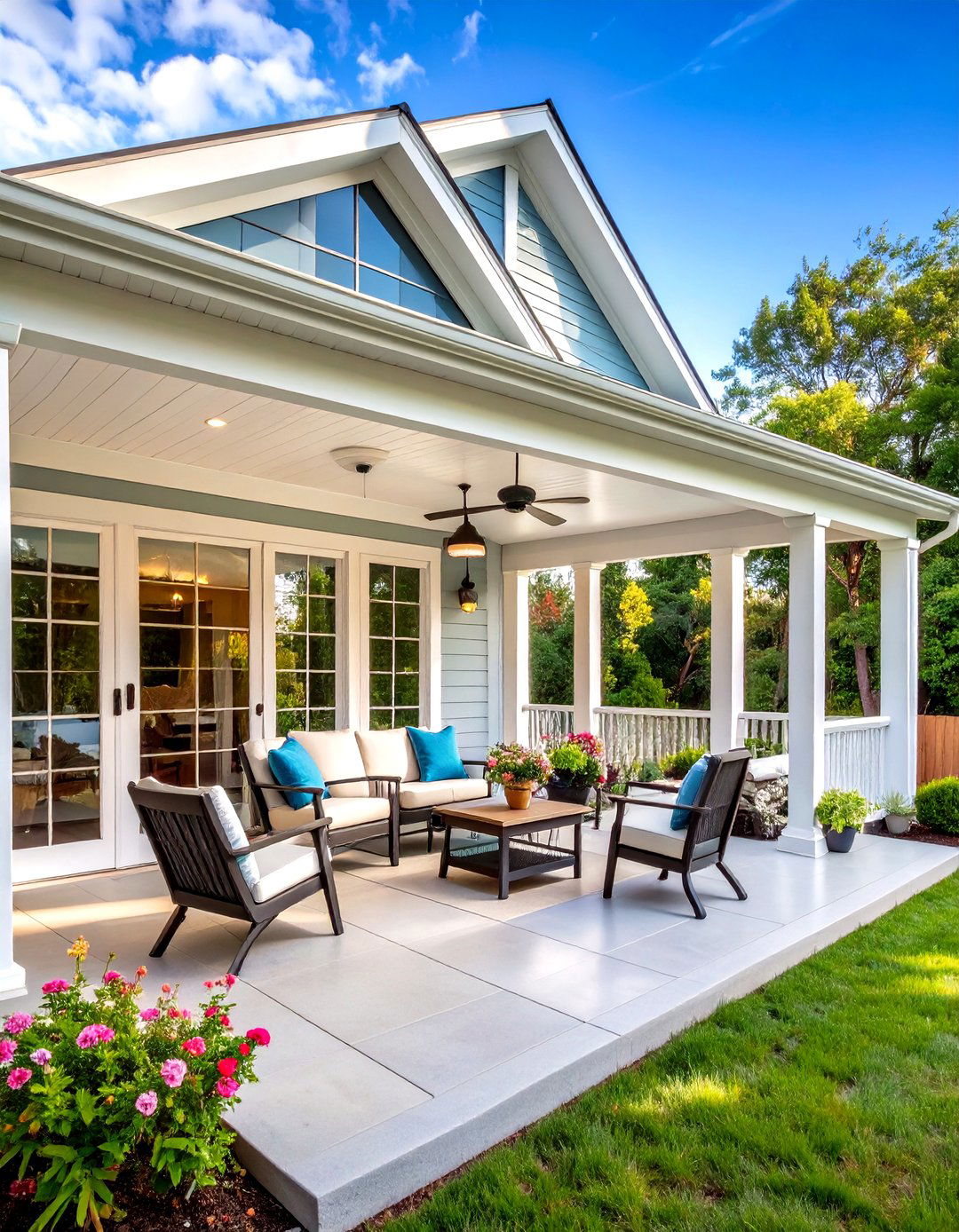
Screened porches with open gable designs featuring EZE Breeze vertical track windows in white frames provide year-round outdoor enjoyment. This versatile design offers protection from insects while maintaining connection to outdoor environments through removable screen systems. Install retractable screens that disappear when not needed, preserving the open-air feeling during pleasant weather. The porch roof with open gable centers makes trimming ceilings more difficult but adds to the openness and final room feel. Incorporate ceiling fans for air circulation, dimmer-controlled recessed lighting for evening ambiance, and weather-resistant furniture suitable for multiple seasons. Add outdoor rugs, throw pillows, and decorative elements that can withstand humidity while creating comfortable indoor-like environments protected from weather and pests.
14. Gothic Revival Open Gable Porch with Pointed Arch Details
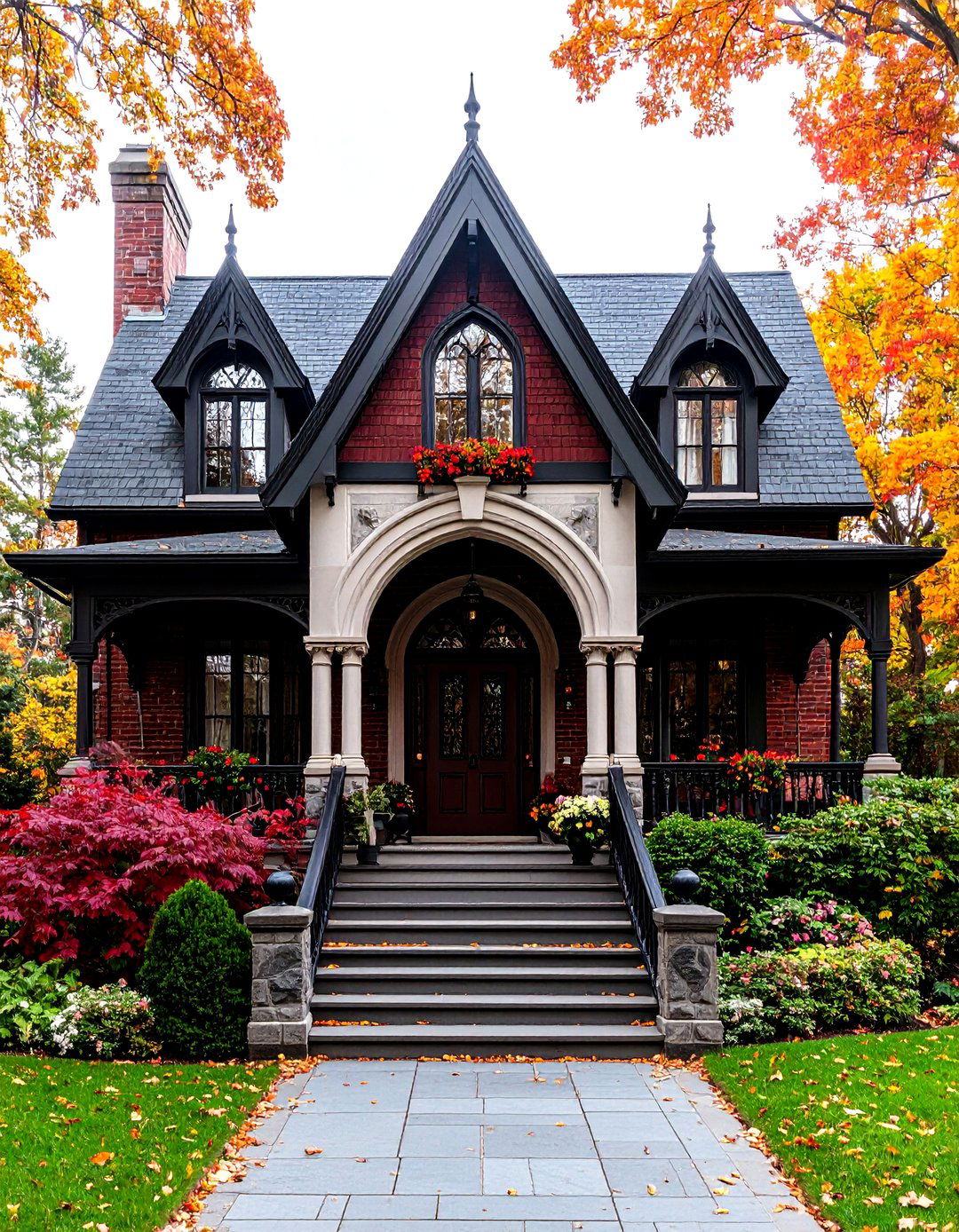
Create dramatic vertical emphasis with a Gothic Revival-inspired open gable porch featuring pointed arches and ecclesiastical details. This romantic style emphasizes height and spiritual aspiration through steep gable pitches and decorative stonework. Install pointed arch openings supported by slender columns with carved capitals, creating cathedral-like grandeur in residential settings. Ornate woodwork adorning gable rakes adds sophistication and charm, transforming simple gables into standout architectural features. Use darker color palettes—deep greens, burgundies, and charcoal grays—to enhance the mysterious, romantic atmosphere. Incorporate trefoil windows, quatrefoil details, and climbing ivy to soften harsh lines. Add wrought-iron furniture with Gothic motifs, lantern-style lighting fixtures, and medieval-inspired decorative elements to complete this dramatic architectural statement.
15. Shed-Style Open Gable Porch with Asymmetrical Design
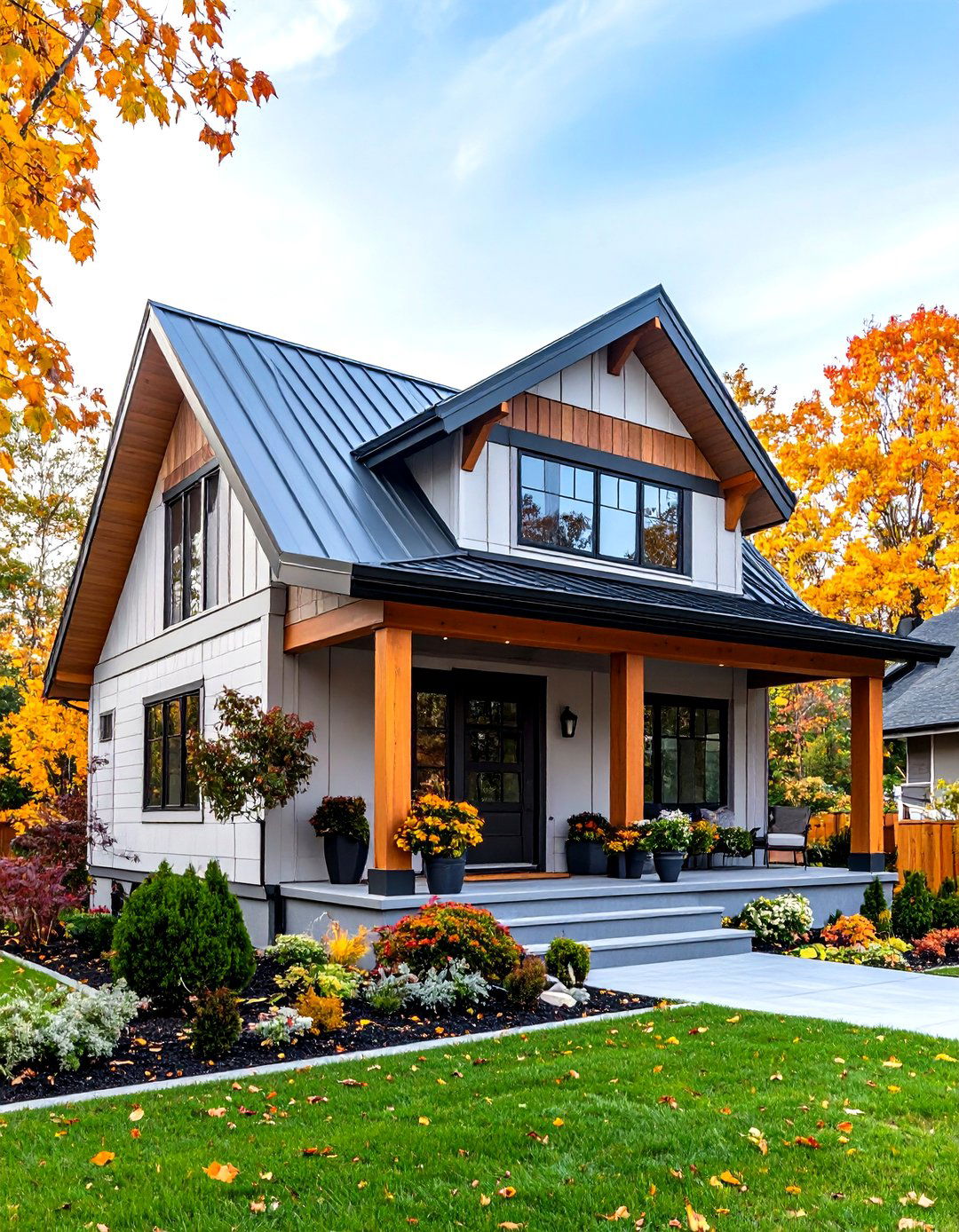
Shed roof designs with open gables in centers create unique asymmetrical profiles that break away from traditional symmetrical approaches. This contemporary interpretation offers dynamic visual interest through unexpected angles and proportions. Install a single-slope roof that extends from the main house structure, creating dramatic height variations and interesting shadow patterns. The higher end can accommodate clerestory windows for natural light, while the lower end provides intimate seating areas. Use modern materials like standing-seam metal roofing, steel cables for railing systems, and concrete floors with integral color. Add geometric planters, modern outdoor furniture with clean lines, and artistic lighting fixtures to emphasize the avant-garde aesthetic. This design particularly suits contemporary homes seeking unique architectural statements.
16. Timber Frame Open Gable Porch with Heavy Beam Construction
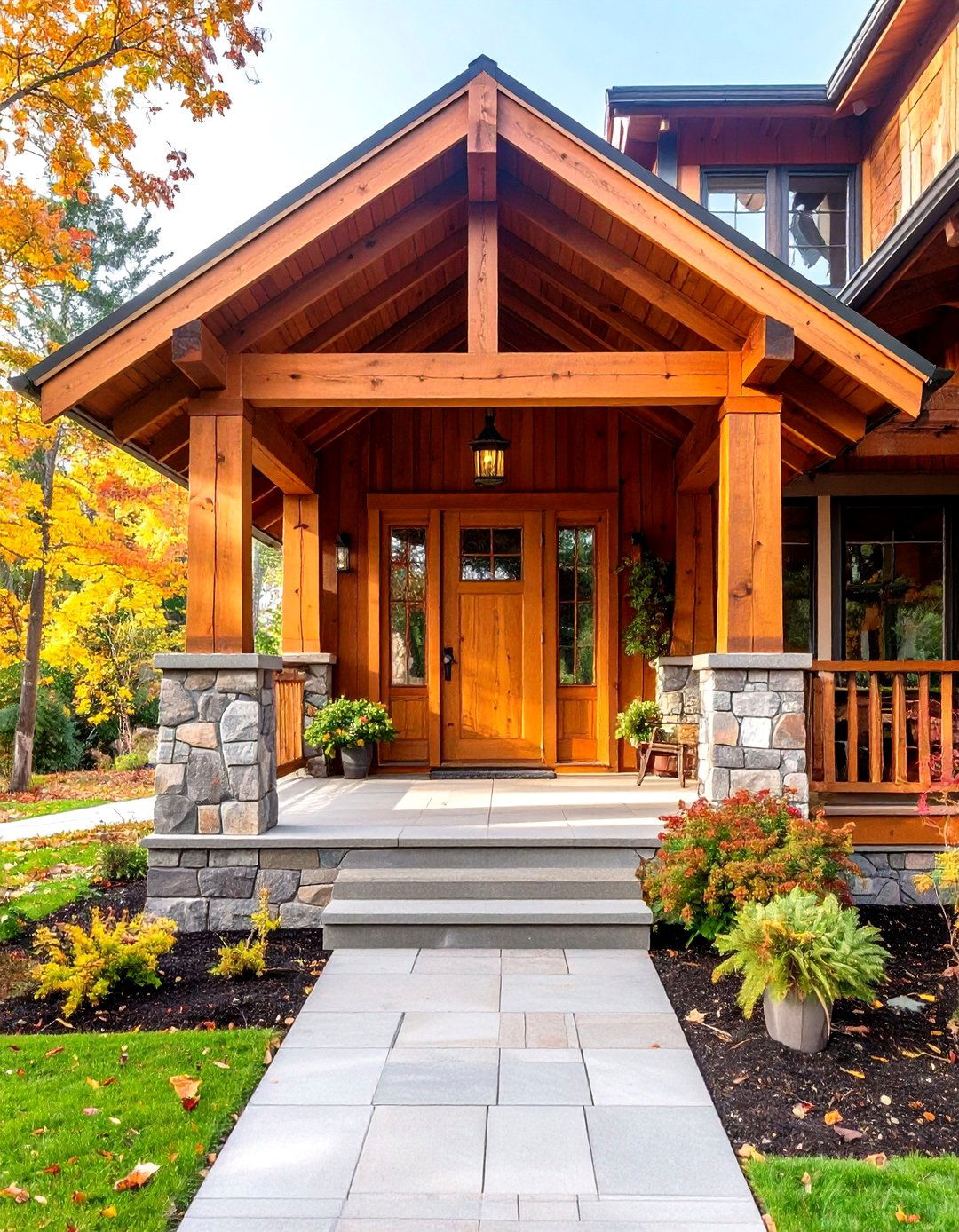
Antique hand-hewn barn beams with stained fir tongue-and-groove cathedral ceilings create timeless architectural statements. This substantial construction method celebrates traditional timber-framed construction with handcrafted pieces evoking old-world craftsmanship. Install massive posts and beams connected through traditional joinery methods, showcasing visible wooden pegs and hand-cut joints. Western Red Cedar architectural elements have natural look and feel that add unrivaled character to building projects. The heavy timber construction creates impressive visual weight and authentic rustic character. Add natural stone foundations, copper gutters and downspouts, and traditional wood finishes that celebrate the natural grain patterns. Incorporate rustic furniture, vintage agricultural implements as decorative elements, and period-appropriate lighting to complete this celebration of traditional building crafts.
17. Multi-Level Open Gable Porch with Connecting Decks
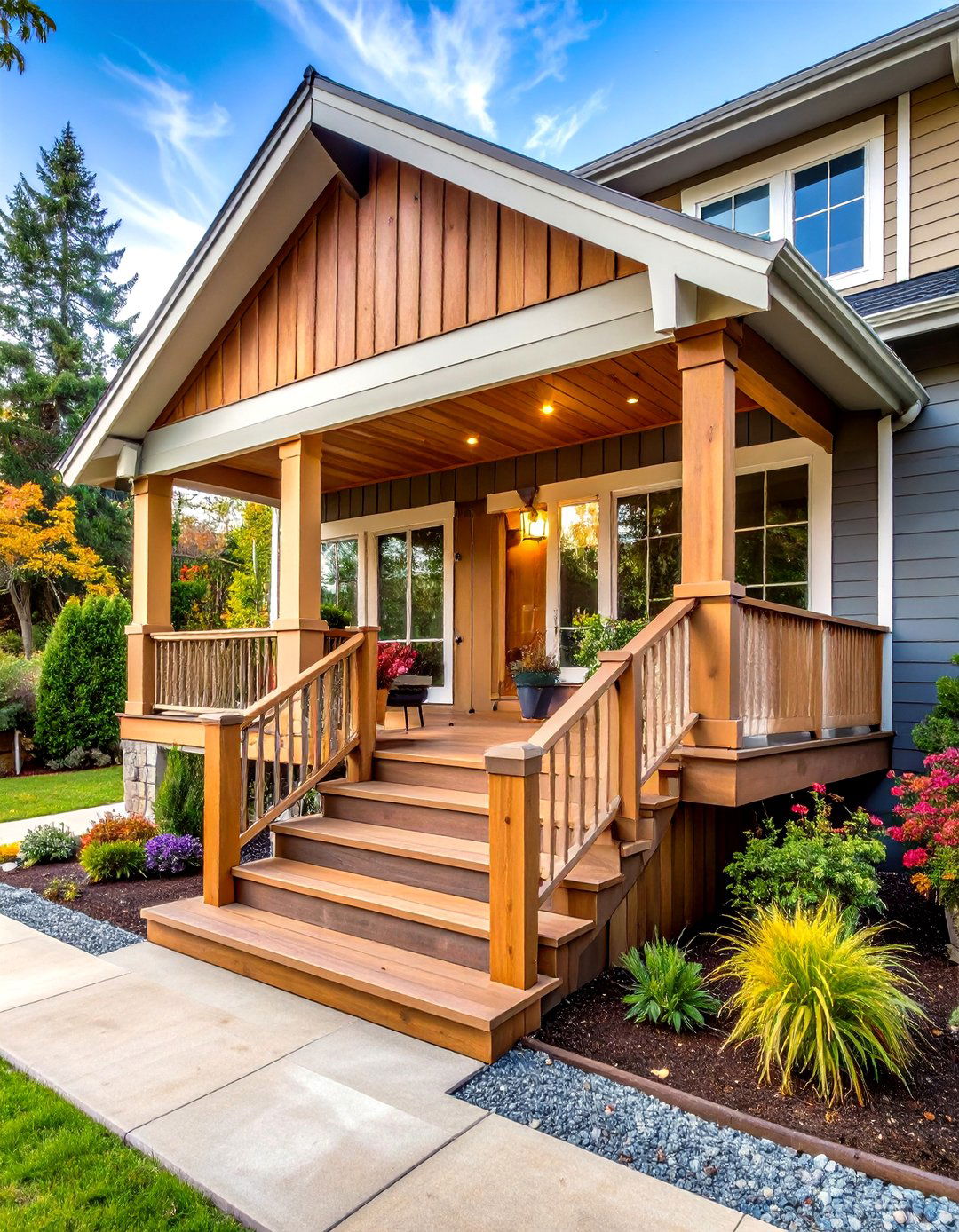
Create dynamic outdoor living spaces with multi-level open gable porches connected by stairs and walkways. Porches with wide stairways and additional stair sets leading to back yards provide multiple access points. This design approach accommodates sloping lots while creating distinct outdoor rooms for different activities. Install upper-level gathering areas under the main gable structure, with lower decks extending into landscape areas. Use consistent materials and details across all levels to maintain design coherence while allowing for functional variations. Timbertech decking and aluminum railing systems provide low-maintenance solutions requiring no sanding or staining. Add built-in seating, planters at level transitions, and coordinated lighting systems that highlight the architectural progression. This approach maximizes outdoor living space while creating interesting visual depth and functional flexibility.
18. Colonial Saltbox Open Gable Porch with Historical Authenticity
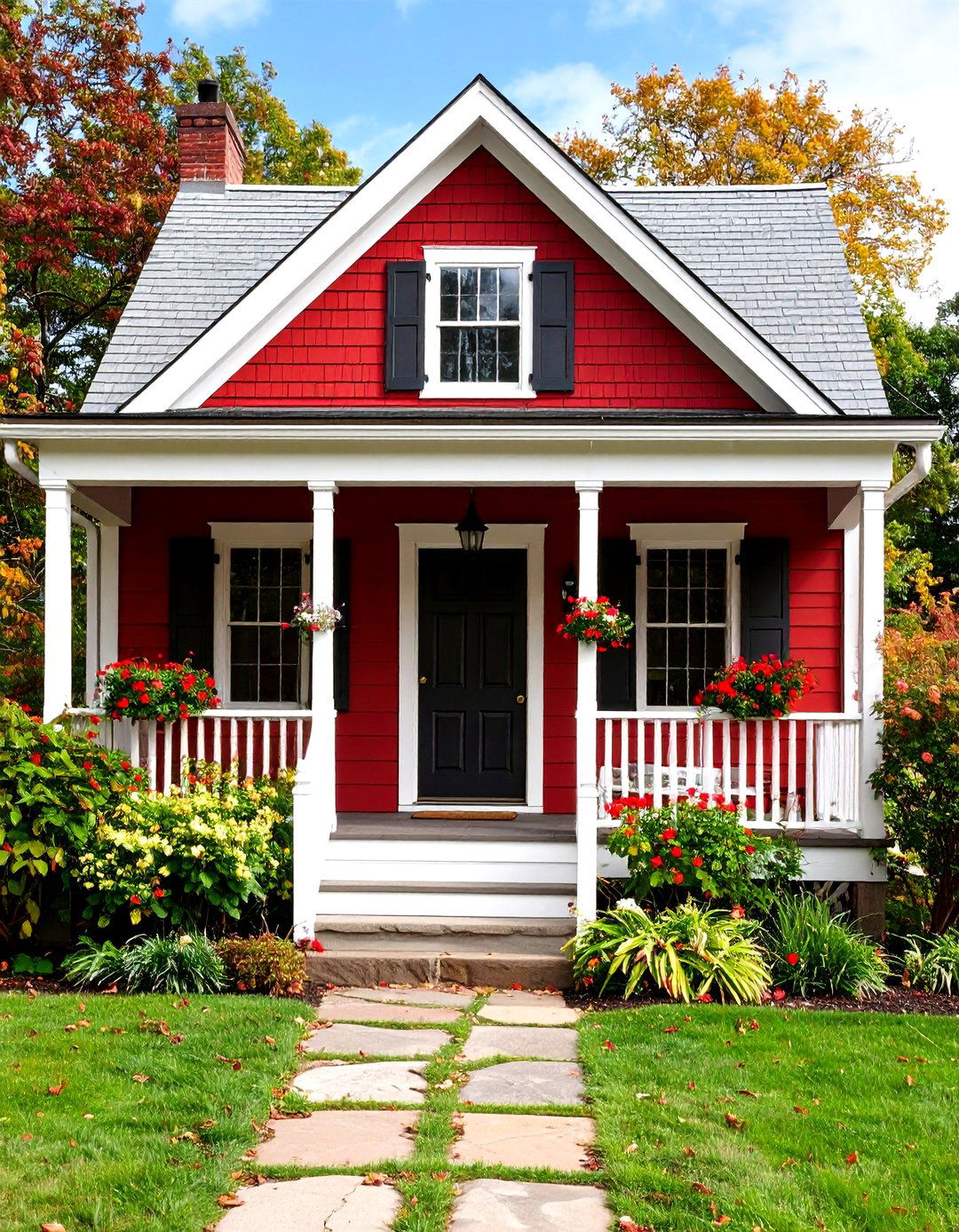
Recreate early American architectural traditions with a saltbox-inspired open gable porch featuring asymmetrical rooflines and historical building methods. This vernacular style reflects practical colonial construction adapted to harsh New England weather conditions. Install hand-split cedar shingles, wide pine floor boards, and reproduction hardware based on 18th-century examples. Colonial designs vary depending on climate, with European settlers bringing their own architectural traditions. Use traditional milk paint colors—barn red, mustard yellow, or sage green—based on period pigments. Incorporate simple wooden benches, Windsor chairs, and period-appropriate accessories like wooden buckets and lanterns. The open gable provides necessary ventilation while the asymmetrical design creates authentic historical character that connects contemporary living with colonial heritage.
19. Spanish Colonial Open Gable Porch with Adobe-Style Elements
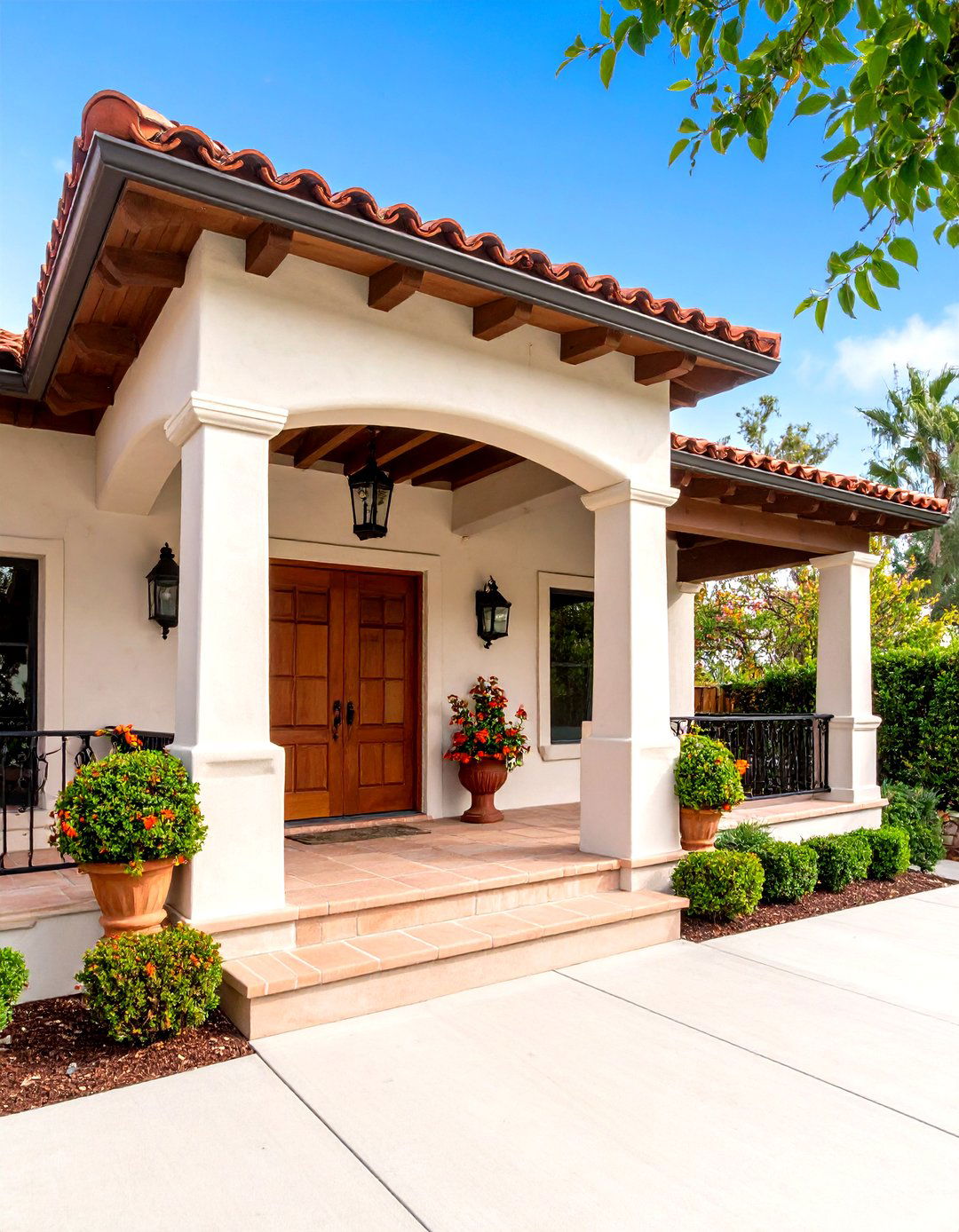
Embrace Southwestern architectural traditions with a Spanish Colonial-inspired open gable porch featuring Mediterranean style elements and regional character. This warm, inviting style incorporates thick stucco walls, red tile roofing, and wrought-iron details reminiscent of Spanish missions. Install heavy wooden posts with carved capitals, decorative ceramic tiles, and natural stone flooring. Use earth-tone color palettes—terracotta, ochre, and deep blues—that reflect desert landscapes and Spanish heritage. Spanish Colonial variations adapt European traditions to American climates. Add climbing vines, water features, and outdoor fireplaces to create authentic courtyard atmospheres. Incorporate hand-painted tiles, rustic furniture with leather cushions, and mission-style lighting fixtures. The open gable design provides cooling shade while maintaining connection to outdoor environments essential to Spanish Colonial living.
20. Contemporary Steel and Glass Open Gable Porch with Transparent Elements
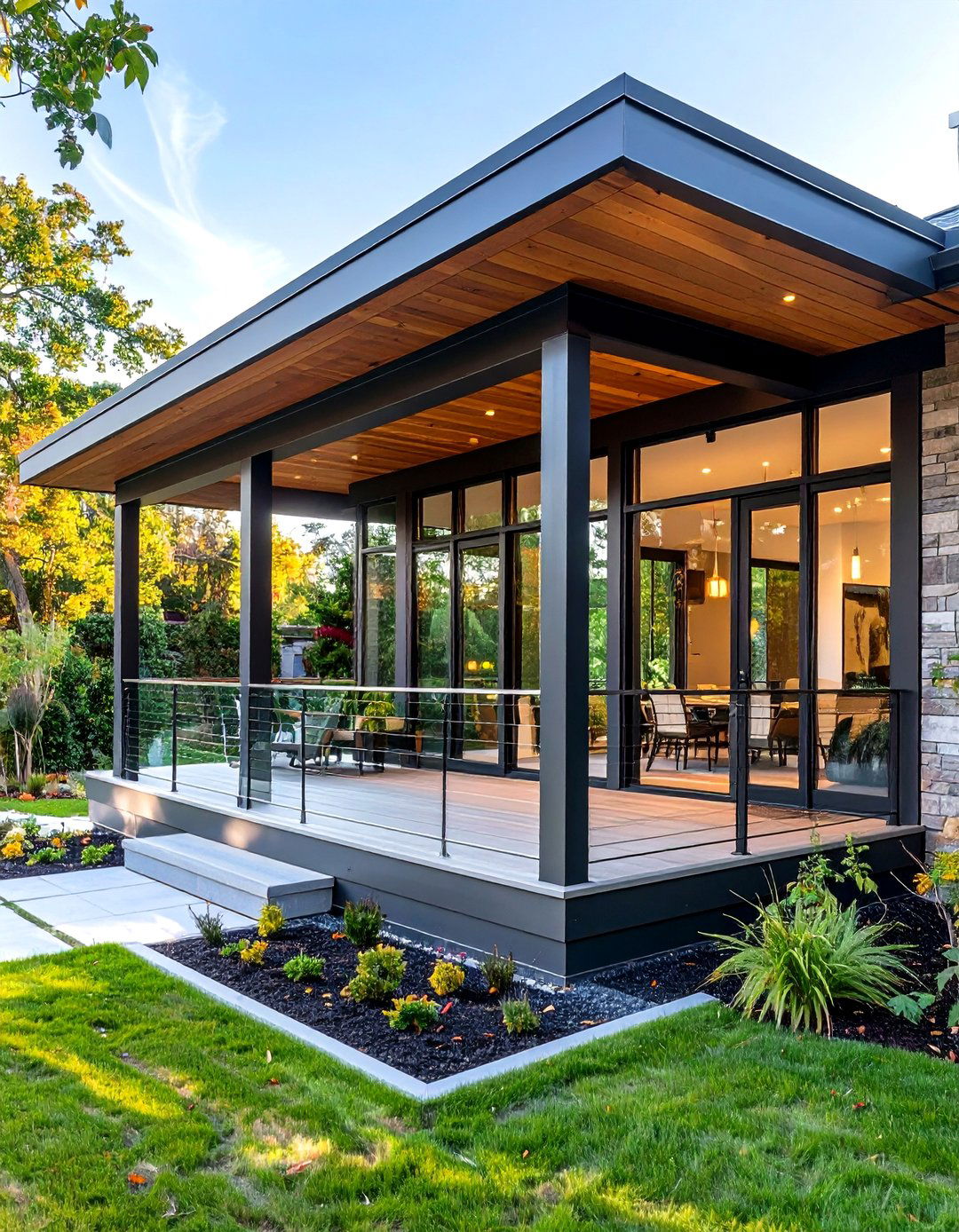
Push architectural boundaries with an ultra-modern open gable porch featuring steel framework and extensive glazing. Industrial chic vibes redefine open gable porches by incorporating raw materials and modern accents with exposed beams and metal details. This cutting-edge design maximizes transparency and connection to outdoor environments through floor-to-ceiling glass panels and minimal structural elements. Install powder-coated steel columns, cable railing systems, and structural glazing techniques that blur boundaries between indoor and outdoor spaces. Stone and metal siding are popular contemporary options for modern homes. Use monochromatic color schemes—whites, grays, and blacks—to emphasize geometric purity. Add sleek outdoor furniture, integrated sound systems, and programmable LED lighting that can change colors and intensity based on time of day or activities.
Conclusion:
Open gable porches offer endless possibilities for enhancing your home's architectural character while creating functional outdoor living spaces. From rustic farmhouse charm to cutting-edge contemporary design, these versatile structures adapt to virtually any architectural style or personal preference. A well-framed gable roof can last more than 30 years with basic care, retaining beauty and function for decades. Whether you choose traditional materials like reclaimed wood and natural stone or modern elements like steel and glass, open gable porches provide lasting value through improved curb appeal and expanded living space. The key lies in selecting designs that complement your home's existing architecture while reflecting your lifestyle needs and aesthetic preferences.


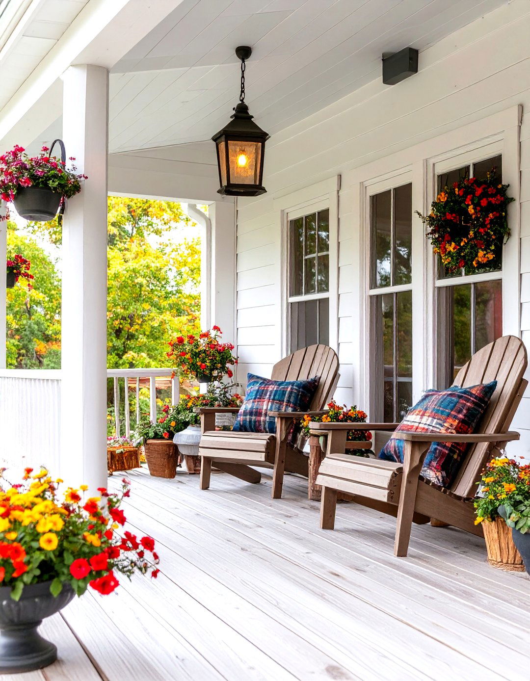


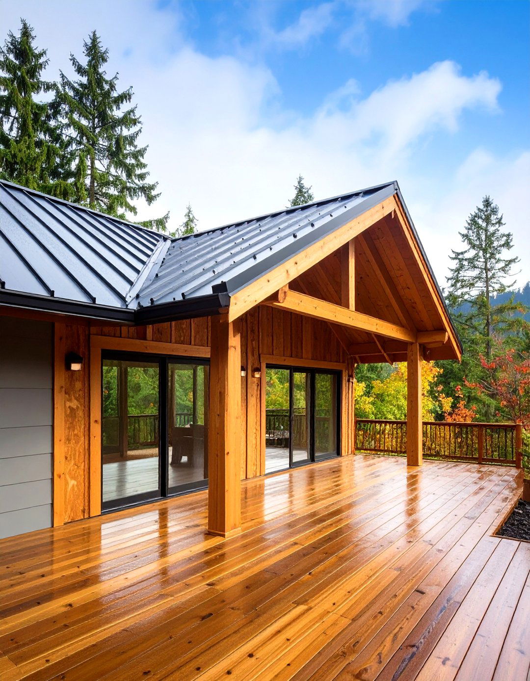
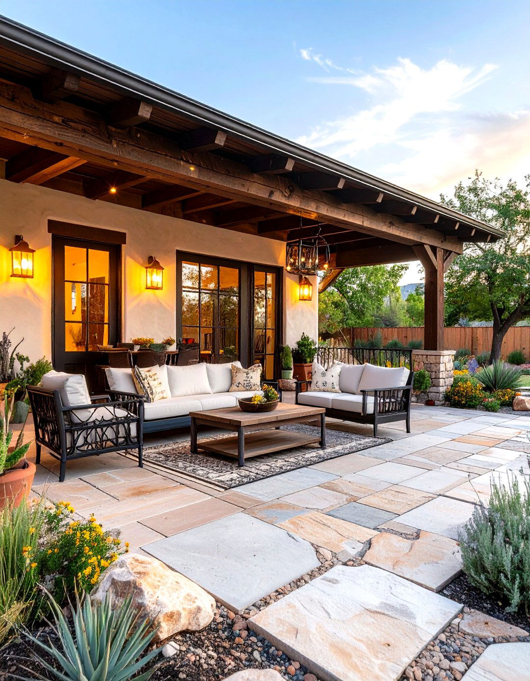
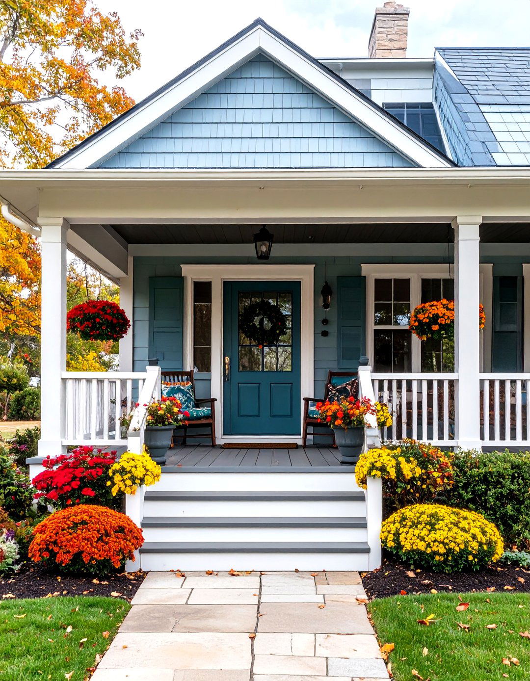
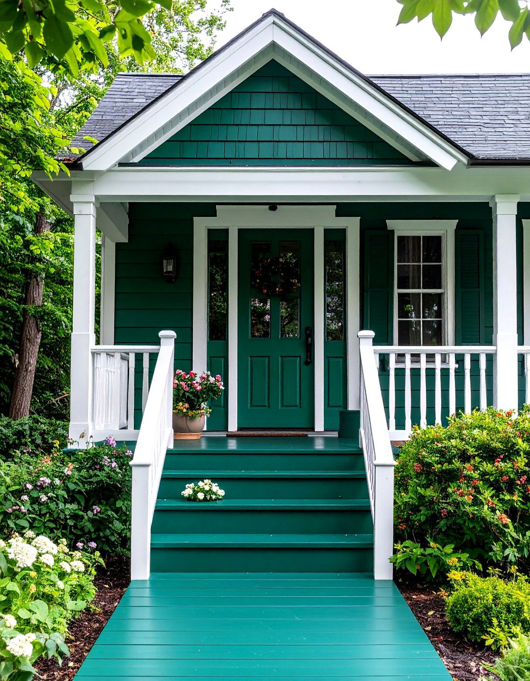
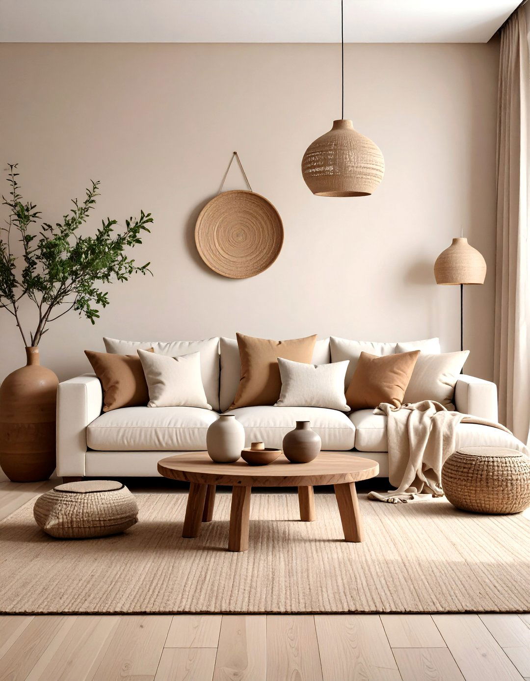
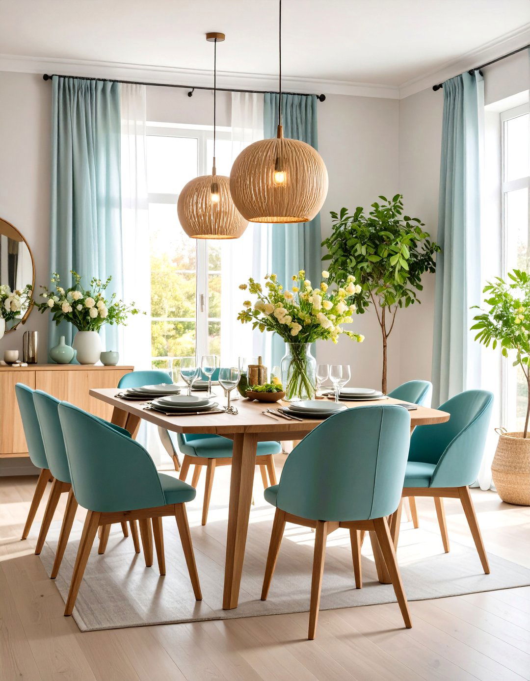
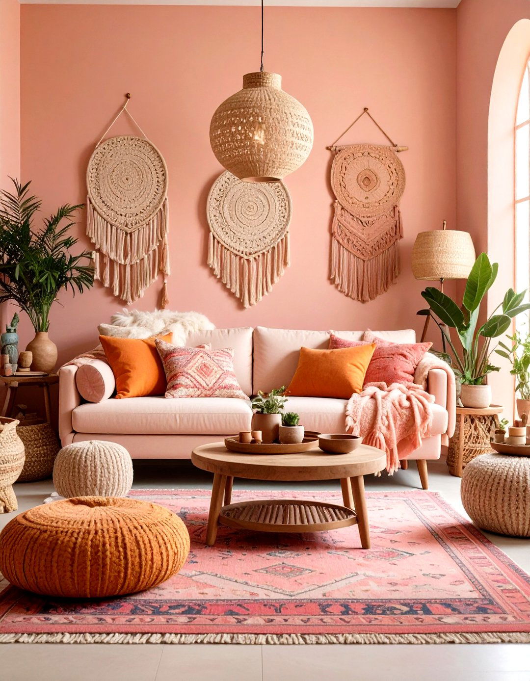
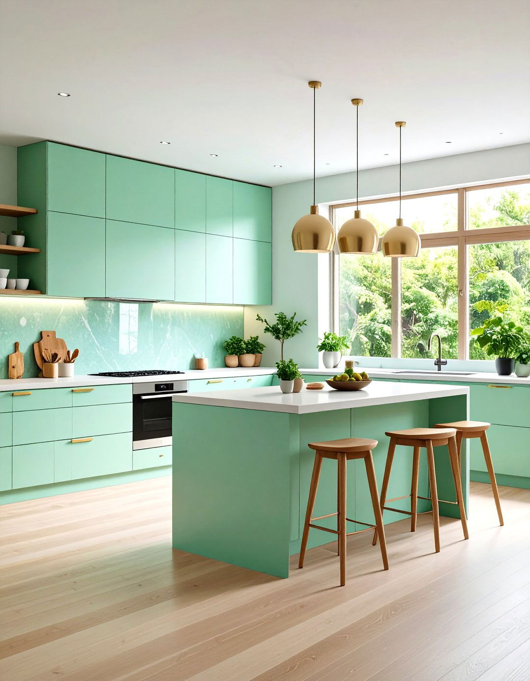
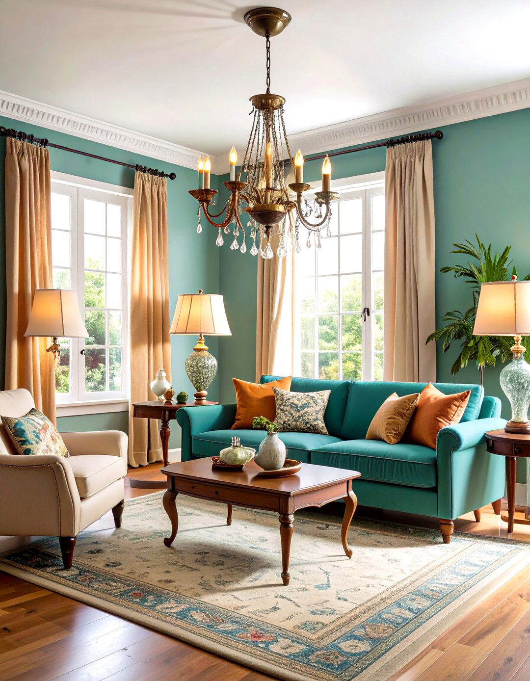

Leave a Reply