Open floor plan designs have transformed modern living by eliminating walls between key areas like kitchens, dining rooms, and living spaces. This architectural approach creates seamless flow, maximizes natural light, and promotes social interaction while making homes feel larger and more connected. These layouts often join spaces such as the living, dining, and kitchen to create a large room where traffic flows throughout. Whether you're renovating or building new, open floor plans can transform into several rooms depending on the need of the hour. From strategic furniture placement to innovative lighting solutions, discover twenty inspiring ways to maximize your open floor plan's potential and create functional, beautiful spaces.
1. Open Floor Plan Kitchen Island with Breakfast Bar Integration
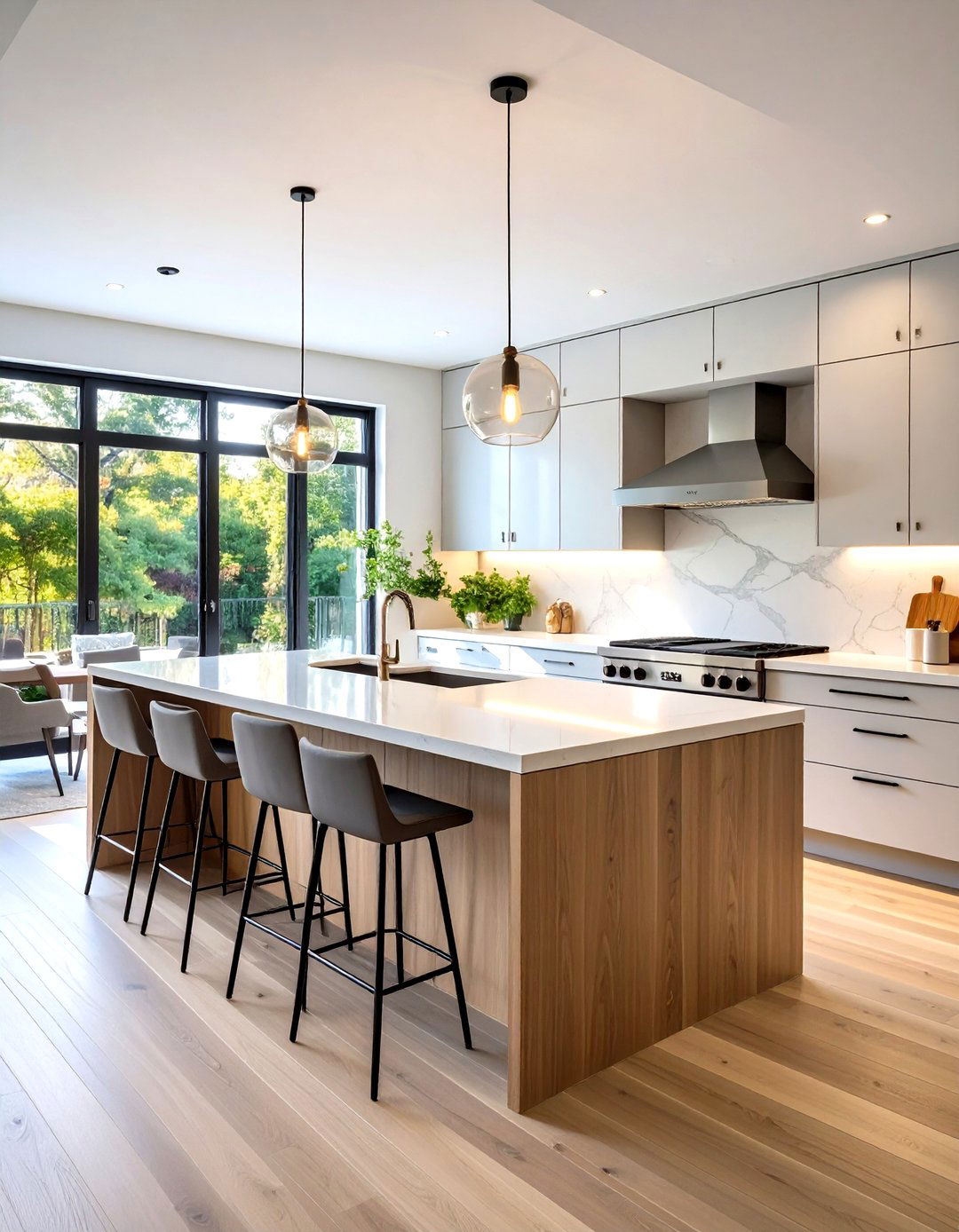
Transform your open floor plan kitchen with a strategically positioned island featuring an integrated breakfast bar. A 12- to 16-inch countertop overhang provides ample room for the legs and feet, plus enough room for meals and place settings. This multifunctional centerpiece serves as both a prep station and casual dining area, perfect for quick meals or entertaining guests. Consider different counter heights to create visual separation—standard 36-inch height for food preparation and elevated 42-inch sections for bar seating. The island becomes a natural gathering point that encourages conversation between the cook and family members, while providing essential storage underneath for kitchen essentials and appliances.
2. Open Floor Plan Zoning with Strategic Furniture Placement
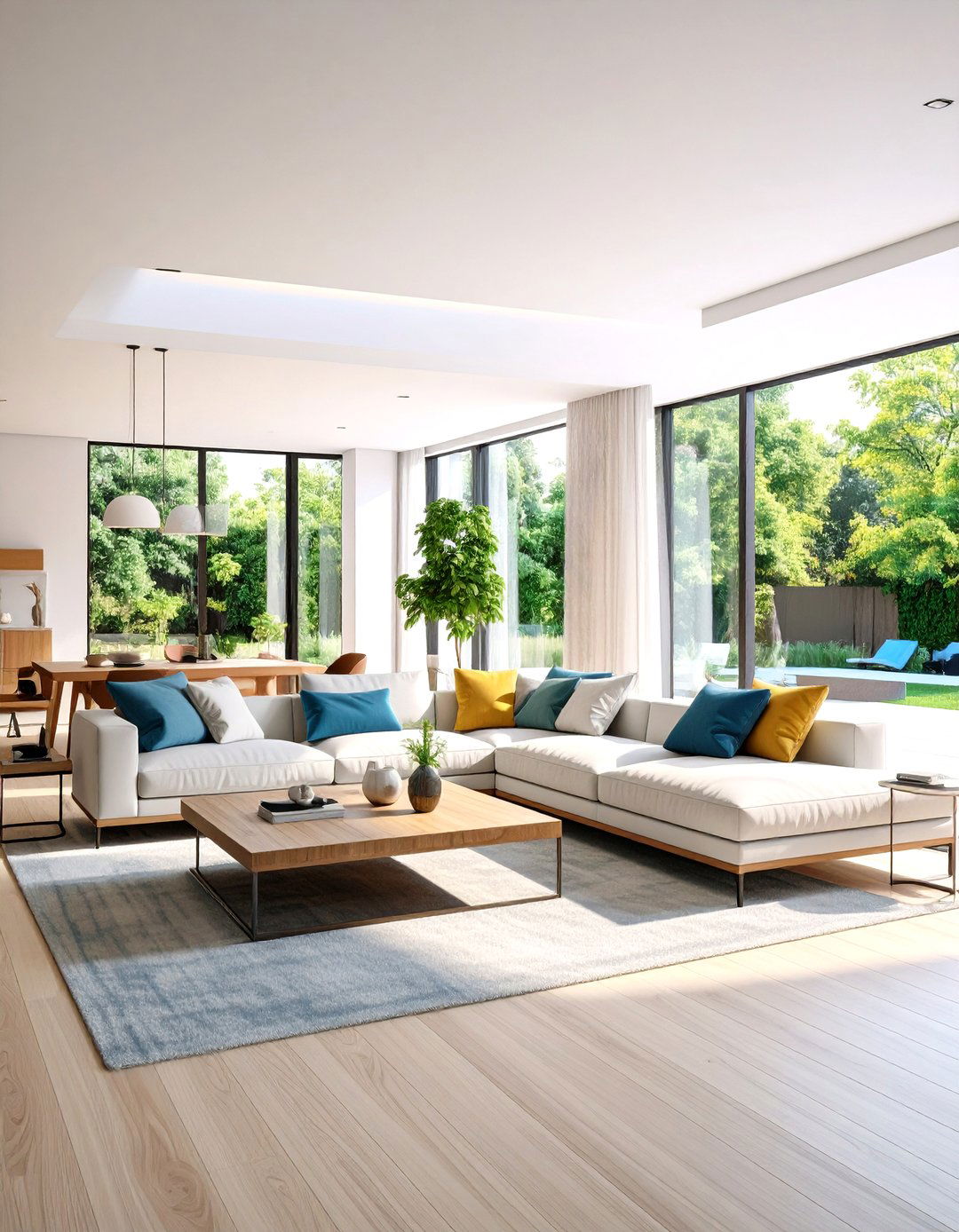
Use connectors in interior design—elements that bind together different areas like carpets, wall treatments, architectural features, flooring, lighting, or art. Position your largest furniture piece, typically a sofa, opposite a focal point like a fireplace or entertainment center. Then arrange the rest of the seating around the sofa/sectional to create a conversation zone. Avoid pushing all furniture against walls, which creates empty center space and disconnected areas. Instead, float furniture pieces to define distinct zones while maintaining visual flow. Use console tables behind sofas, bookcases as room dividers, and strategically placed accent chairs to create natural boundaries between your kitchen, dining, and living areas without compromising the open feel.
3. Open Floor Plan Lighting Design with Layered Illumination
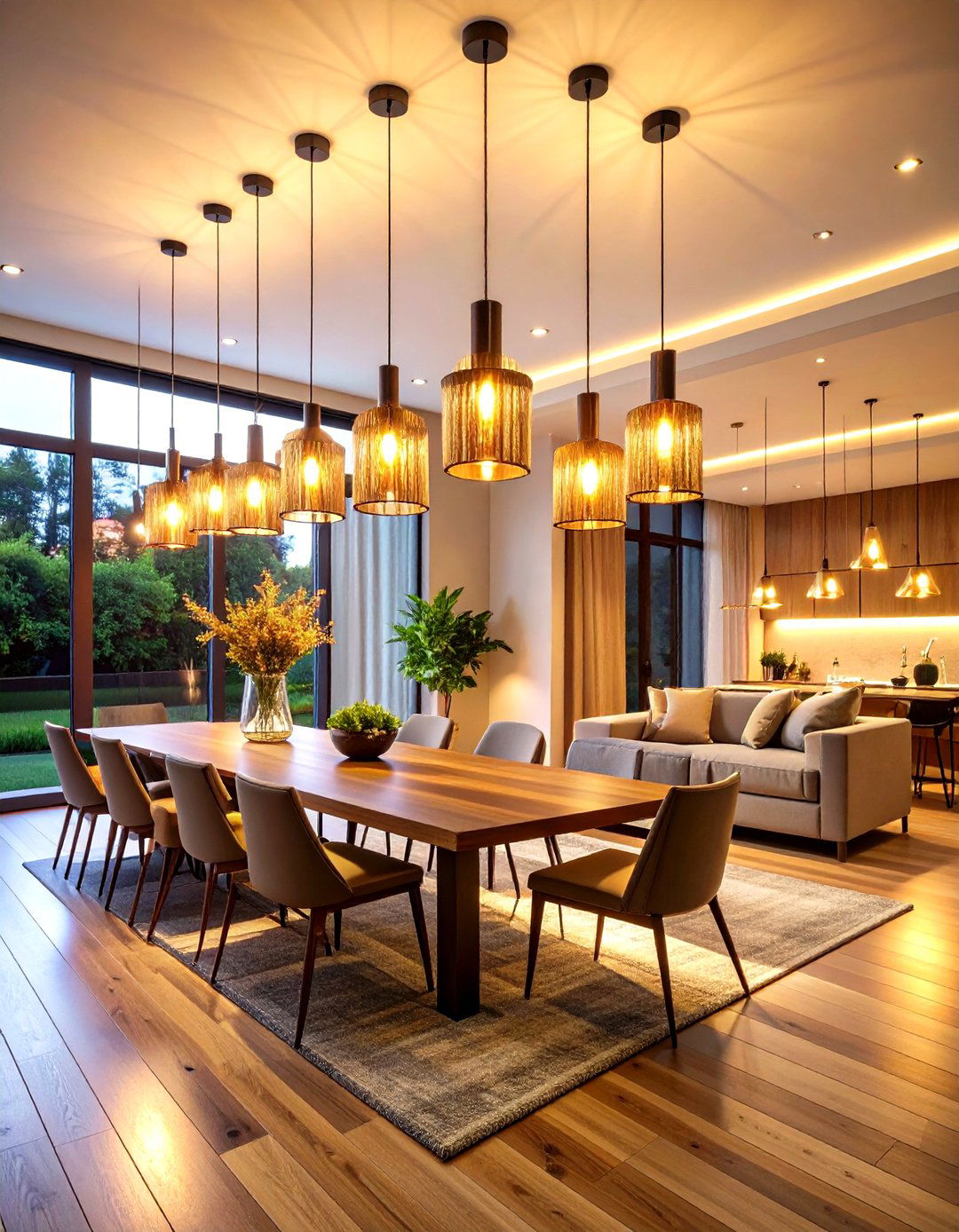
When it comes to a centerpiece to build a "room" around, there's nothing like a well-placed chandelier or a group of mini pendants with varying elevations. Create cohesive lighting throughout your open floor plan by selecting fixtures that complement each other while serving different functions. Use pendant lights over kitchen islands, chandeliers in dining areas, and recessed lighting for general illumination. Layer your fixtures to achieve balance by strategically combining ceiling-mounted fixtures, eye-level task lighting, and accent lighting for added drama and depth. Maintain consistent finishes and styles across all fixtures while varying their scale and function to define each zone clearly. Consider dimmers to adjust ambiance throughout the day.
4. Open Floor Plan Color Scheme Coordination for Visual Flow
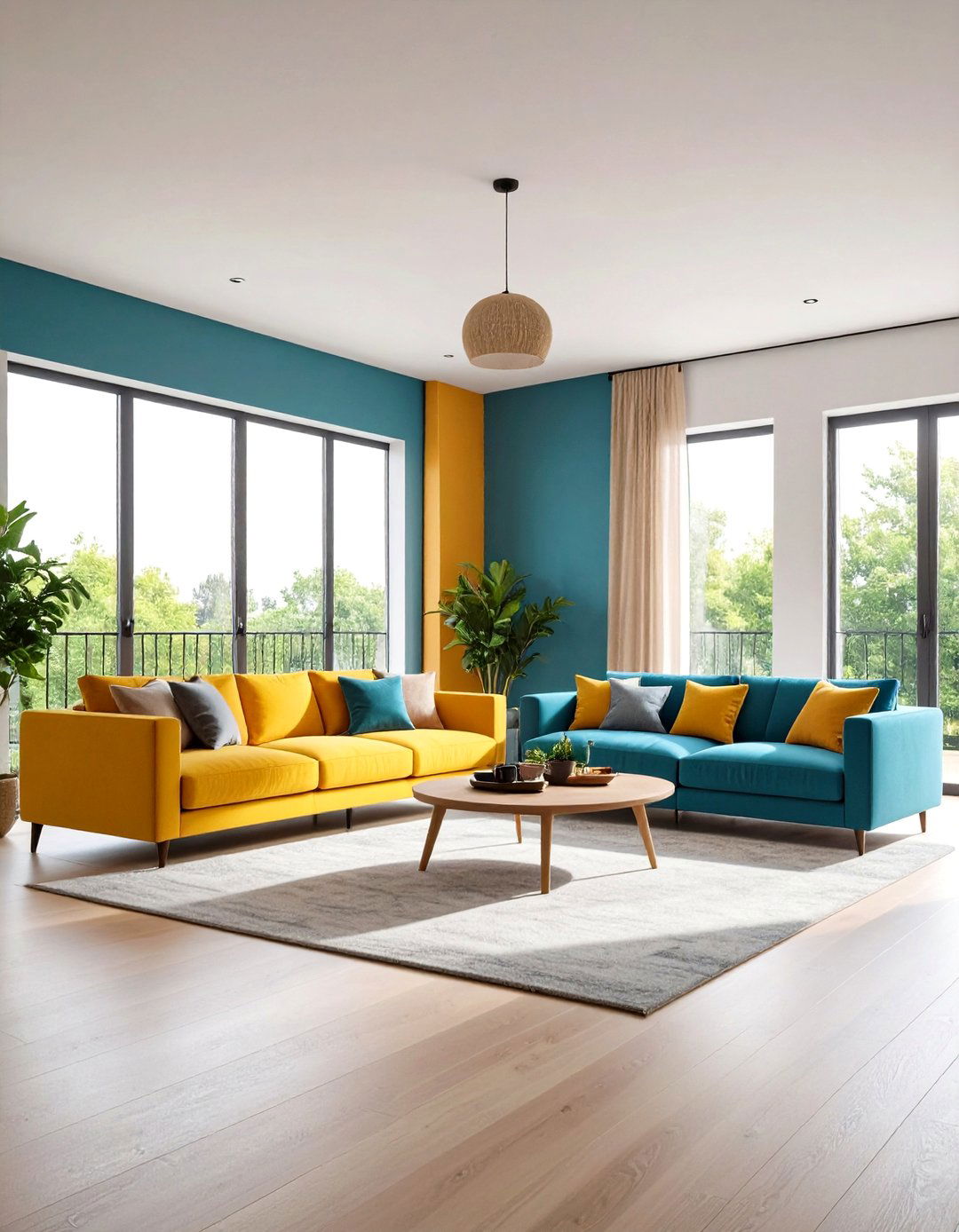
Establish visual continuity throughout your open floor plan by implementing a cohesive color palette that flows seamlessly between areas. Paint colors, wood finishes, and furniture styles don't have to match exactly across spaces, but they should correlate for an aesthetically-pleasing effect. Start with a neutral base color for walls and ceilings, then introduce accent colors through furniture, artwork, and accessories. Repeat key colors in different areas—perhaps kitchen cabinet hardware echoing living room lamp finishes, or dining chair colors reflected in throw pillows. This approach creates harmony while allowing each zone to maintain its distinct personality. Bounce light around and keep an open floor plan light and airy with a bright white paint color.
5. Open Floor Plan Rug Definition for Area Separation
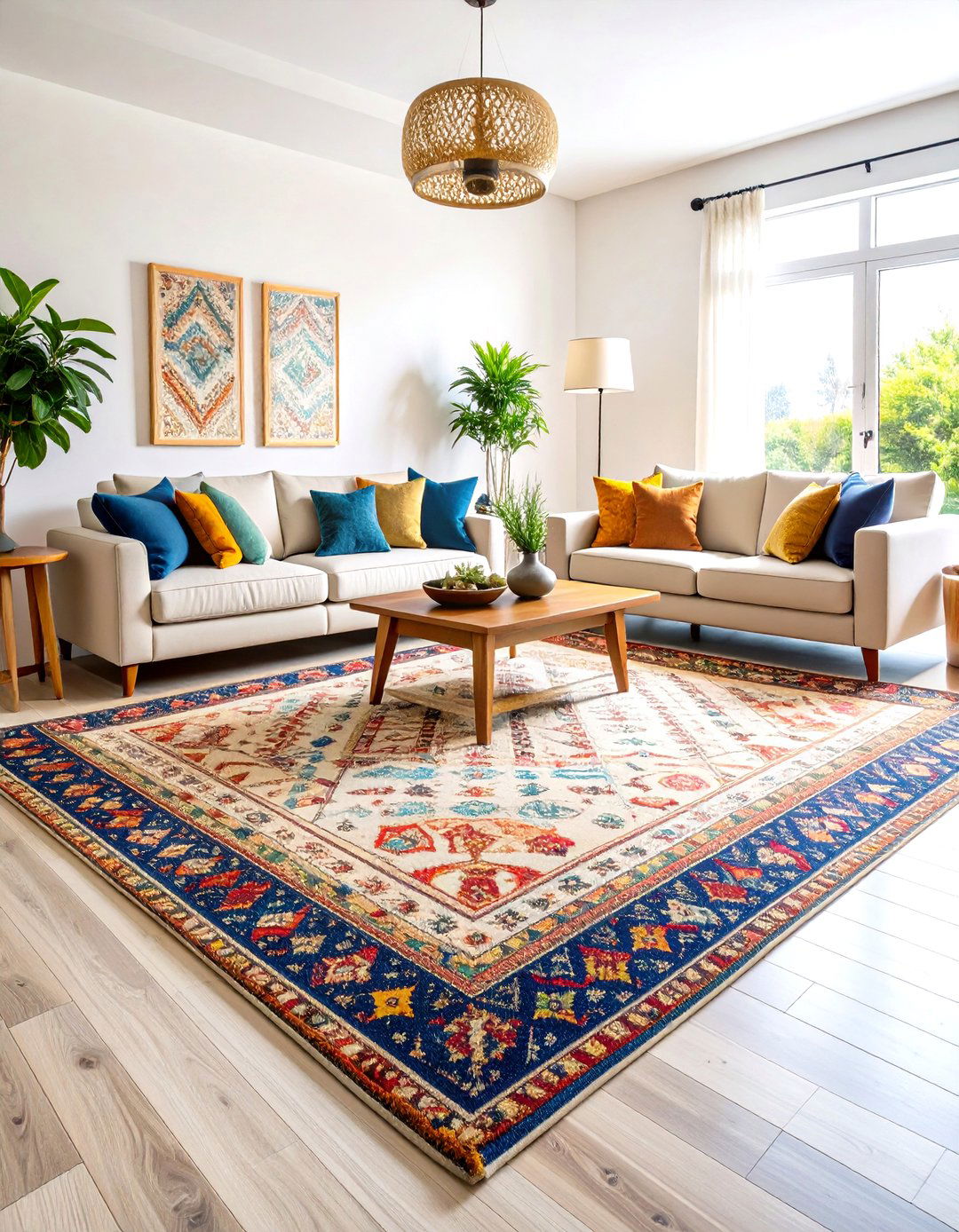
Use rugs to create different zones in the space. Area rugs serve as powerful tools for defining separate areas within your open floor plan without adding physical barriers. Choose rugs large enough to accommodate all furniture legs in each seating area—this anchors the space and creates visual boundaries. Lay an area rug down in your chosen location and "float" your furniture on top. The area rug will act like an "anchor," designating that spot as a separate room. Consider complementary patterns and colors that tie into your overall design scheme. In dining areas, ensure the rug extends beyond the chairs when pulled out. Different textures can also help distinguish spaces—perhaps a plush rug in the living area and a more durable option under the dining table.
6. Open Floor Plan Ceiling Design with Architectural Details
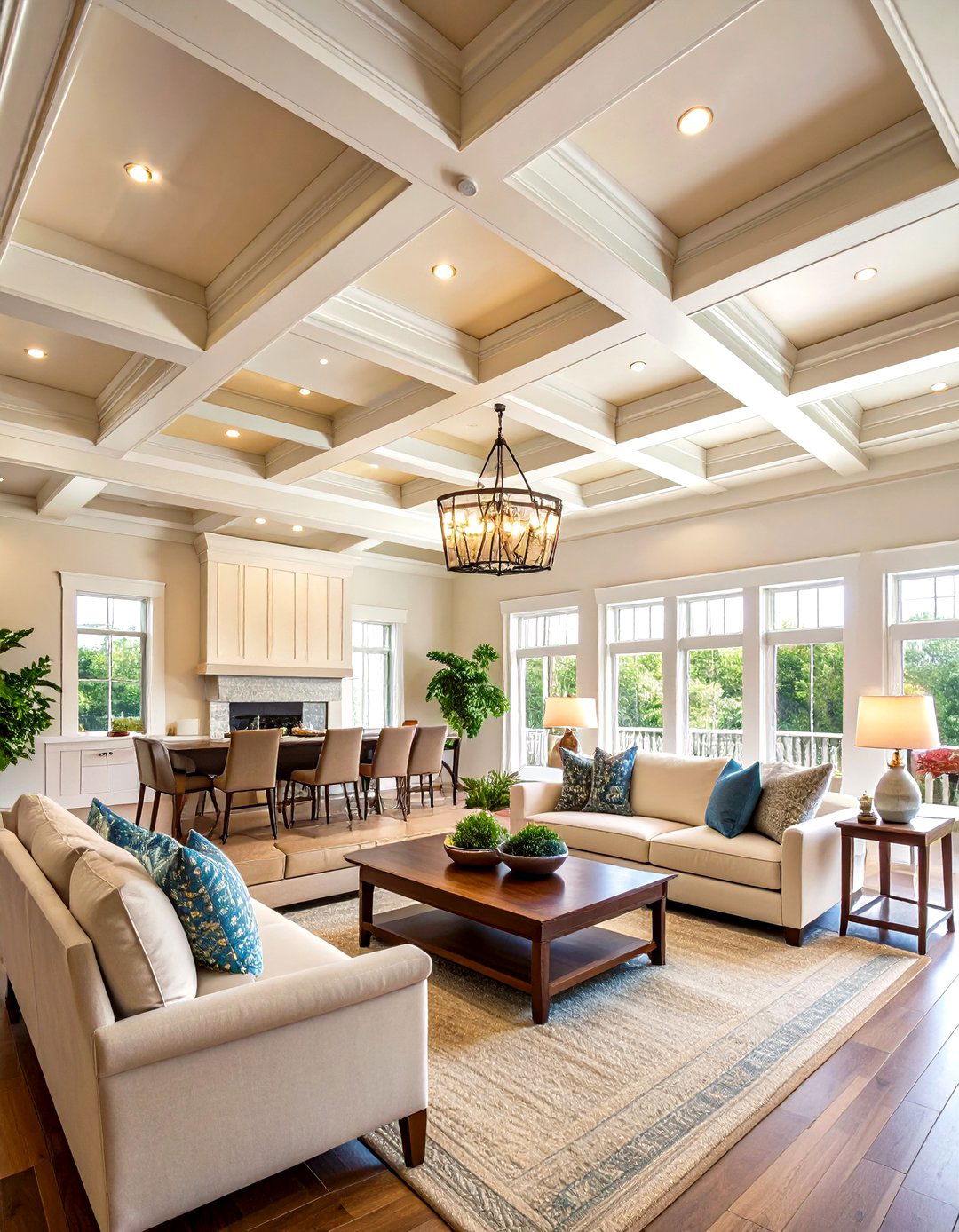
One of the best ways to create visual cohesiveness in an open floor plan is to continue ceiling details. Use ceiling treatments to both unify and define different areas within your open space. Install coffered ceilings, exposed beams, or tray ceilings to add architectural interest and create subtle zone definitions. A coffered ceiling can give a little separation to the spaces, defining them without structurally separating the rooms. Consider varying ceiling heights between areas—perhaps raised ceilings in the living area and standard height in the kitchen. Paint treatments, wood paneling, or wallpaper can also create visual separation while maintaining the open feel. These details draw the eye upward and add sophistication to your design.
7. Open Floor Plan Built-in Storage Solutions for Seamless Organization
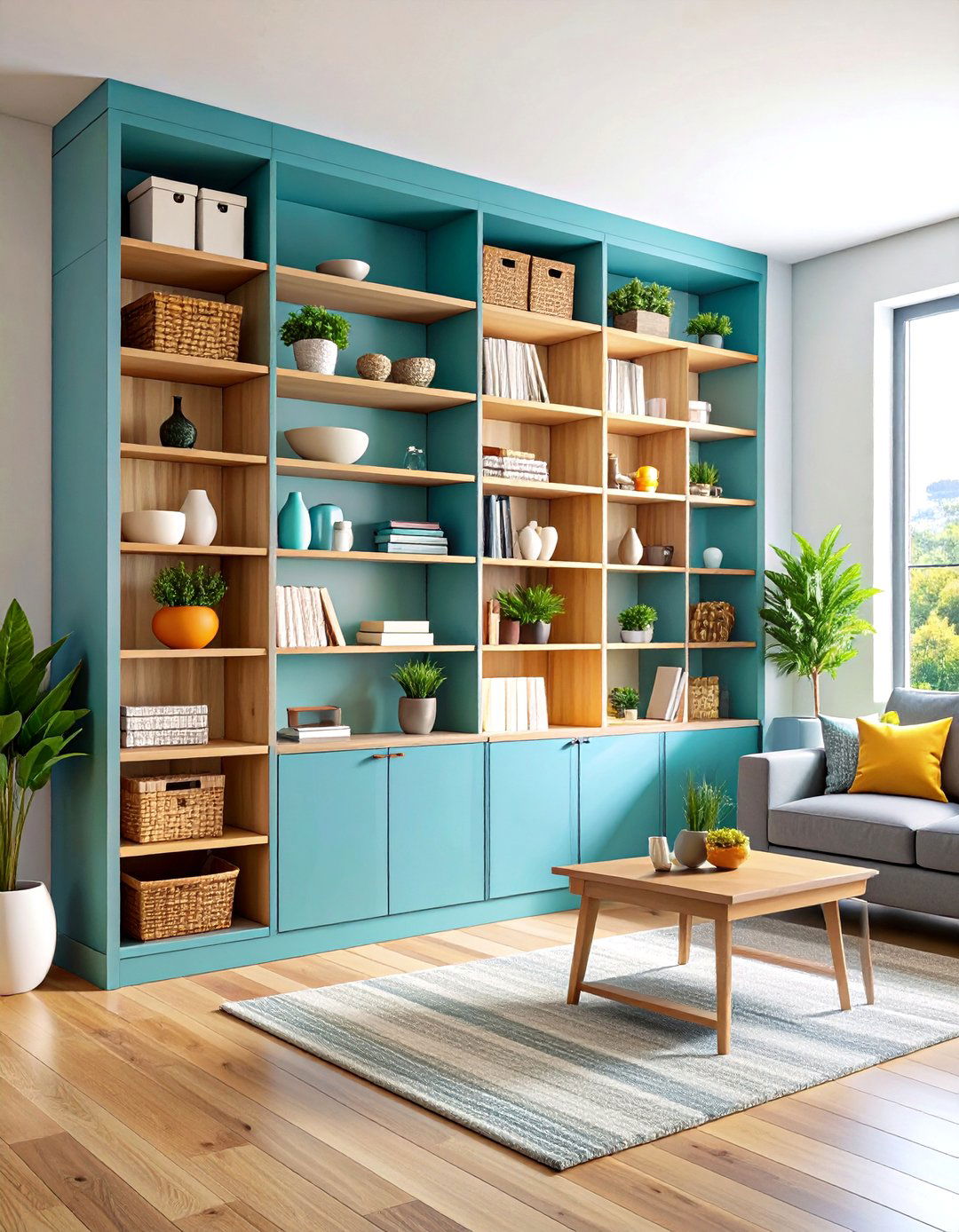
Incorporate built-in storage elements that serve dual purposes as room dividers and functional storage. Built-in bookcases extend from the kitchen to the sitting area to unite work and relaxation zones, while supplying display shelves and closed-door storage. Design floor-to-ceiling shelving units that can house books, decorative objects, and media equipment while creating subtle separation between areas. Consider built-in window seats with storage underneath, kitchen banquettes with hidden compartments, or entertainment centers that serve multiple zones. These elements reduce visual clutter while maximizing functionality. Choose finishes and materials that complement your overall design scheme, ensuring these built-ins feel like natural extensions of your architecture rather than afterthoughts.
8. Open Floor Plan Kitchen Peninsula Design for Defined Boundaries
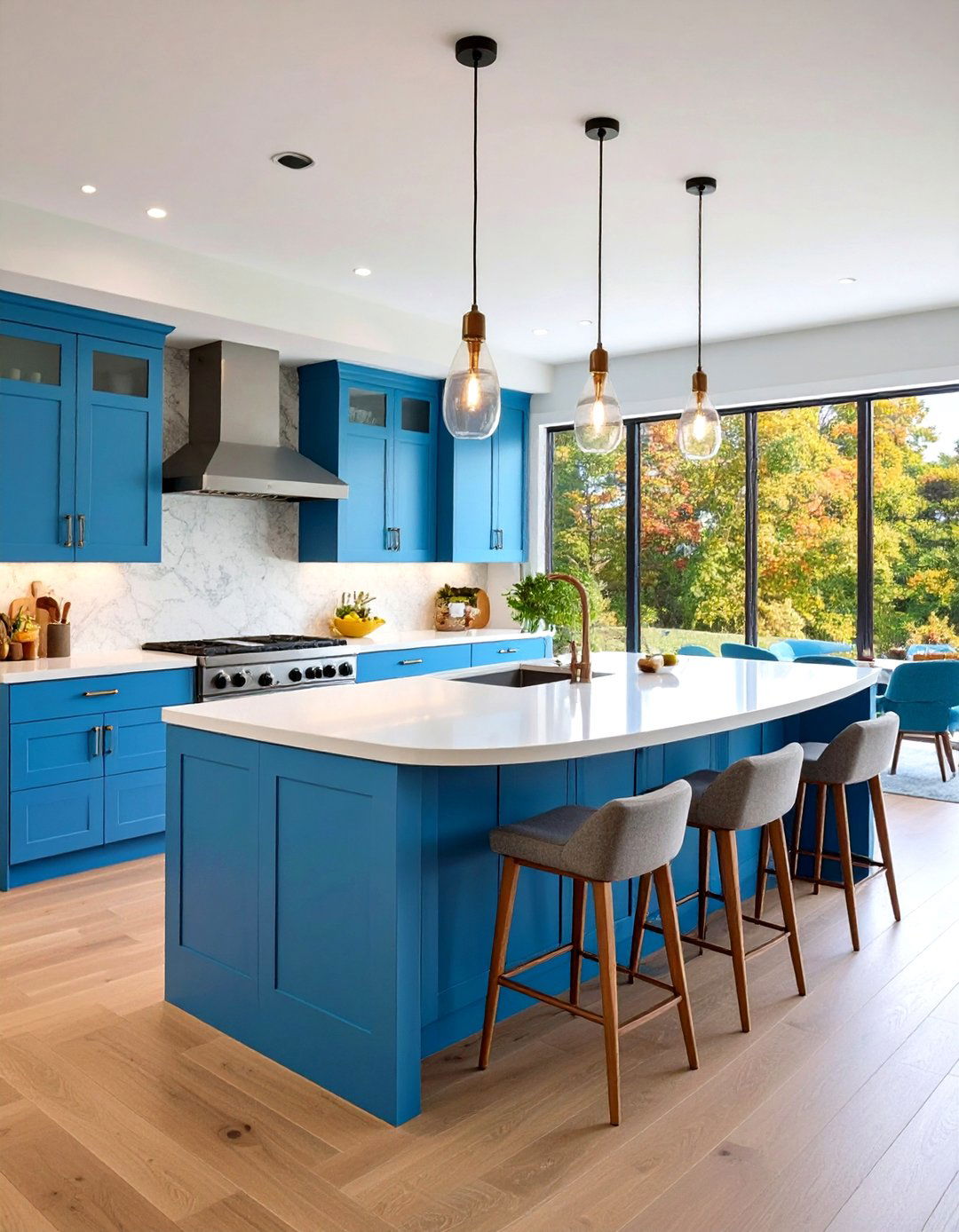
Create natural separation in your open floor plan kitchen with a well-designed peninsula that extends from your existing cabinetry. This L-shaped peninsular design adds seating without losing space, featuring curved counters, steel-look legs and ultra-modern stools for a chic, contemporary result. The peninsula provides additional counter space, storage, and seating while maintaining visual connection between kitchen and living areas. Consider incorporating different materials or colors to distinguish the peninsula from base cabinets—perhaps a contrasting stone countertop or different cabinet finish. Add pendant lighting above for task illumination and visual interest. This configuration works particularly well in galley-style kitchens where a full island might impede traffic flow, offering many benefits of an island in a more compact format.
9. Open Floor Plan Multi-Level Flooring for Subtle Zone Division
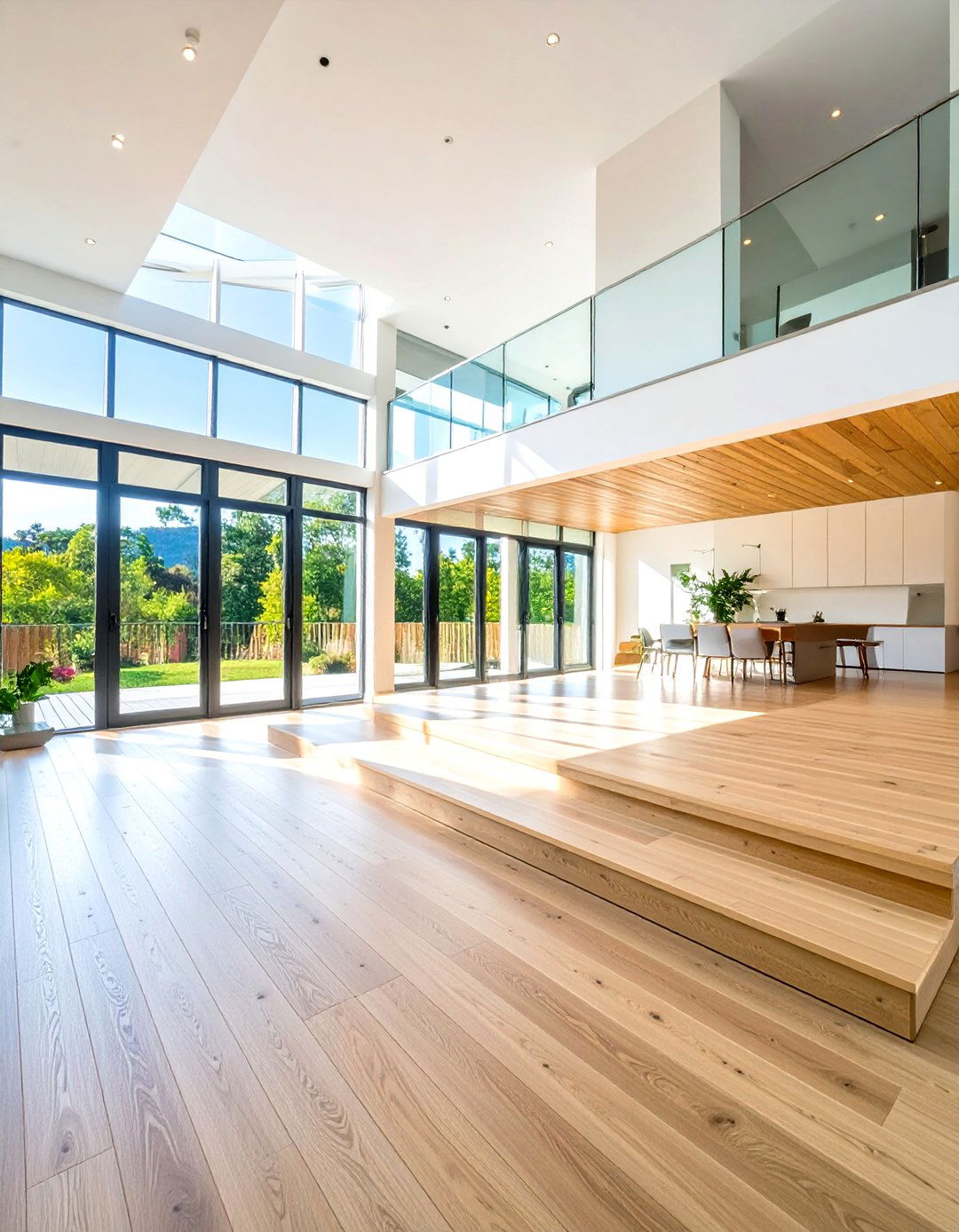
Flooring ideas are a simple and unobtrusive way to zone an open-plan space. Use different flooring materials or levels to create distinct areas while maintaining visual flow. Consider raising the dining area on a platform or using different materials—hardwood in living areas, tile in kitchens, and carpet in reading nooks. Different flooring materials can separate zones as well; tile in the kitchen, wood in the dining area, and maybe carpet in the living room. Ensure transitions between materials are thoughtfully executed with appropriate trim pieces. The 2025 flooring trends love extending the same flooring materials beyond the walls, creating a seamless flow from inside to outside. This approach provides practical benefits—easier cleaning in kitchen areas with tile, comfort underfoot in living spaces with carpet.
10. Open Floor Plan Dining Area Integration with Flexible Seating
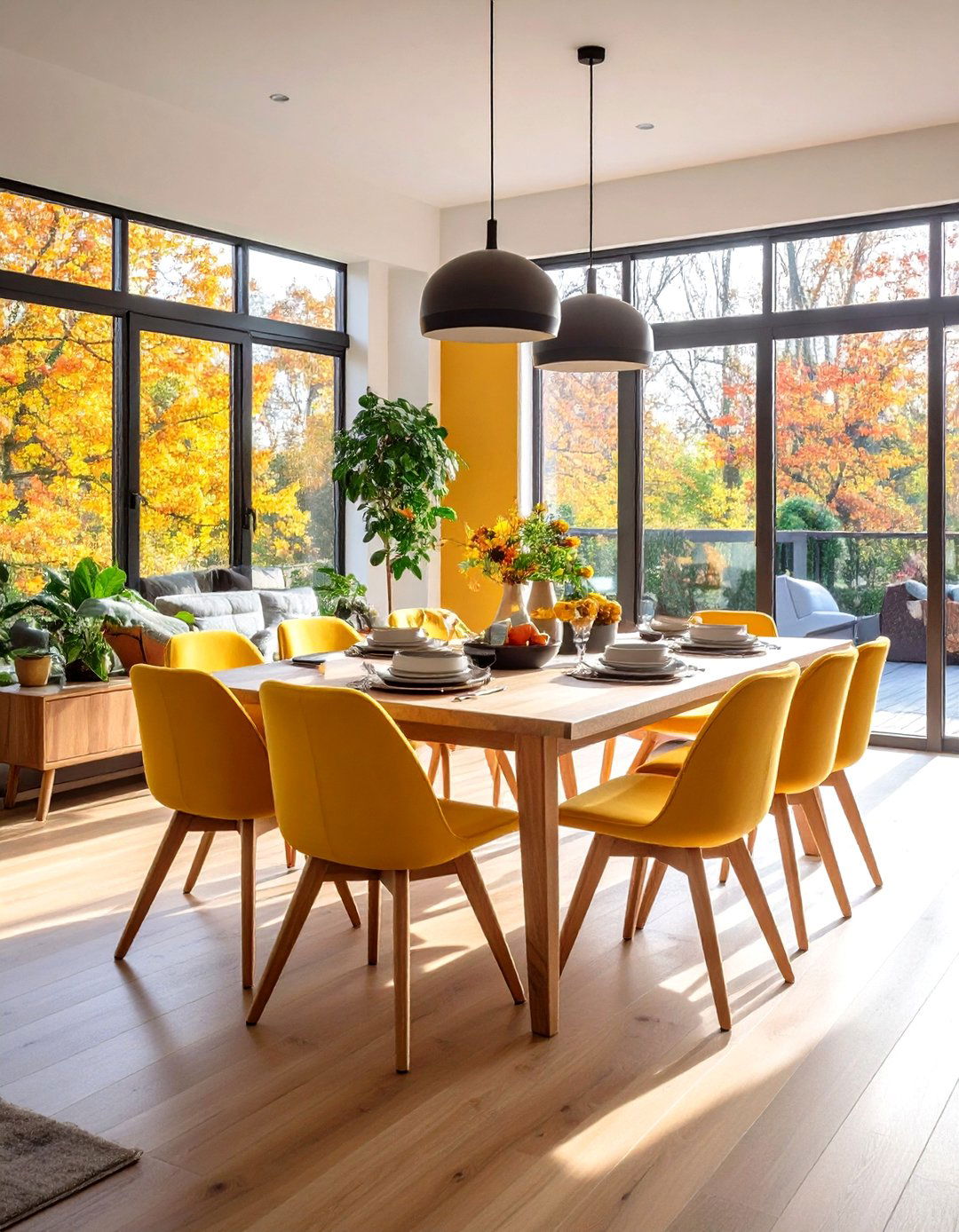
Design your open floor plan dining area to accommodate both intimate family meals and larger entertaining occasions. A kitchen open to the dining area offers a more welcoming, casual feel than closed-off spaces. Position the dining table to maintain easy access to the kitchen while preserving conversation flow with living areas. Consider expandable tables, bench seating, or mix-and-match chairs that can be rearranged as needed. The close proximity of the dining table to the breakfast bar means that a large group can dine companionably in the space. Use consistent design elements—perhaps dining chairs that echo kitchen counter stool styles or table finishes that complement cabinetry. Overhead lighting should be adjustable to create appropriate ambiance for different occasions, from bright task lighting for homework to dimmed romantic settings.
11. Open Floor Plan Statement Wall Features for Visual Anchoring
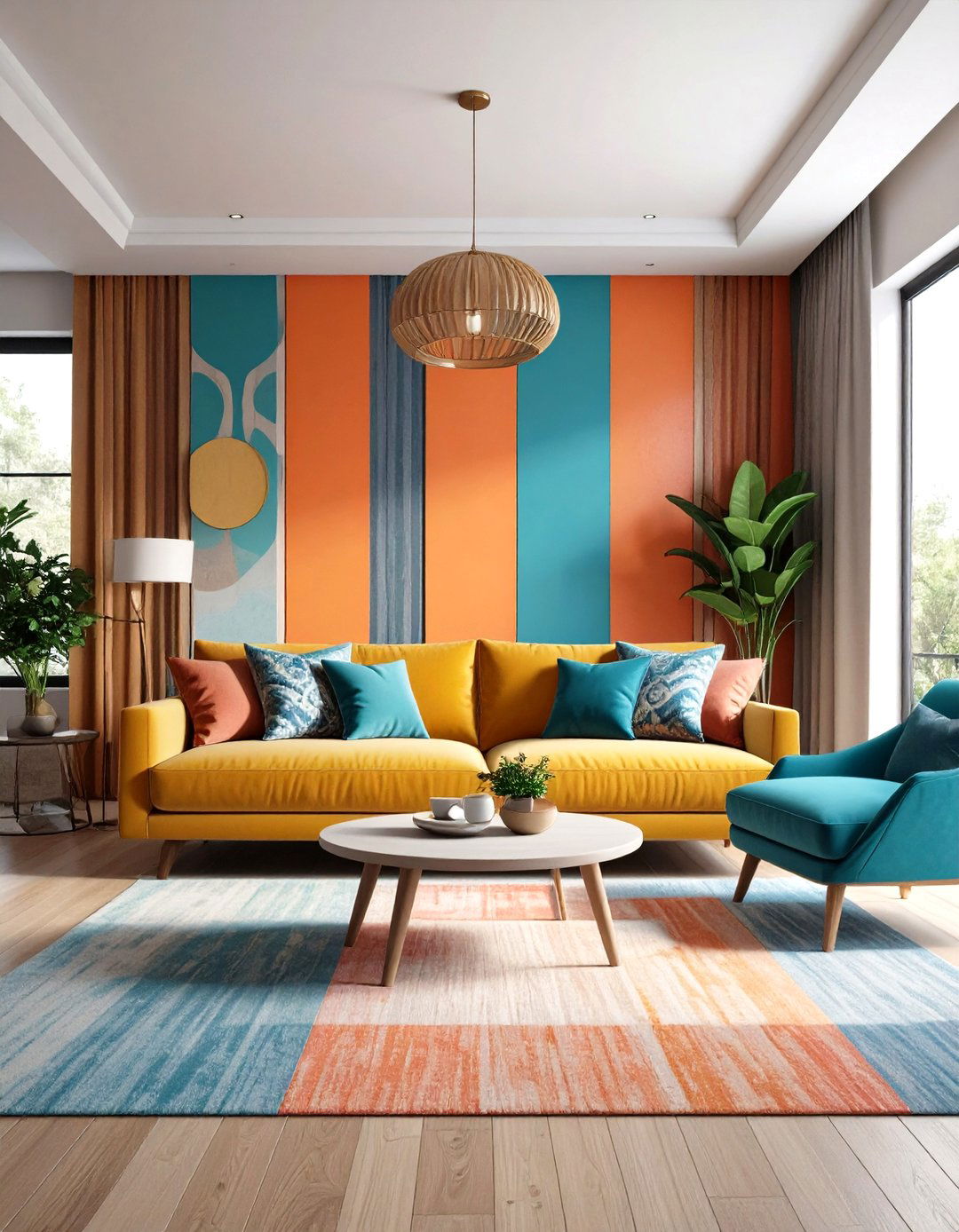
Create focal points within your open floor plan using statement walls that provide visual anchoring without blocking sight lines. An open concept design showcases four striking features, one in each space—a mirrored bar area, a paneled television wall, light-filled breakfast room windows, and a steely range hood against a marble backsplash. Consider accent walls with bold paint colors, textured materials like brick or stone, or eye-catching wallpaper patterns. Wood paneling, gallery walls, or built-in fireplaces also serve as excellent focal points. These features help define different zones while adding personality and visual interest. Ensure statement walls complement rather than compete with each other—maintain consistent design themes or color connections throughout the space for cohesive flow.
12. Open Floor Plan Traffic Flow Optimization for Functional Living

Create walkways at least 36 inches wide that direct traffic safely through the different spaces. Plan your open floor plan layout with clear traffic patterns that allow easy movement between areas without disrupting activities. Position furniture to create natural pathways rather than obstacle courses. Turning sofas or other large furnishings away from zones like a kitchen can create a buffer between spaces and help indicate where spaces begin and end. Consider the daily flow of your household—from morning coffee preparation to evening entertainment—and arrange elements accordingly. Avoid placing furniture in high-traffic areas and ensure adequate clearance around frequently used spaces like kitchen islands and dining tables. Smart traffic flow planning prevents bottlenecks and creates a more enjoyable living experience.
13. Open Floor Plan Window Treatment Strategies for Unified Design
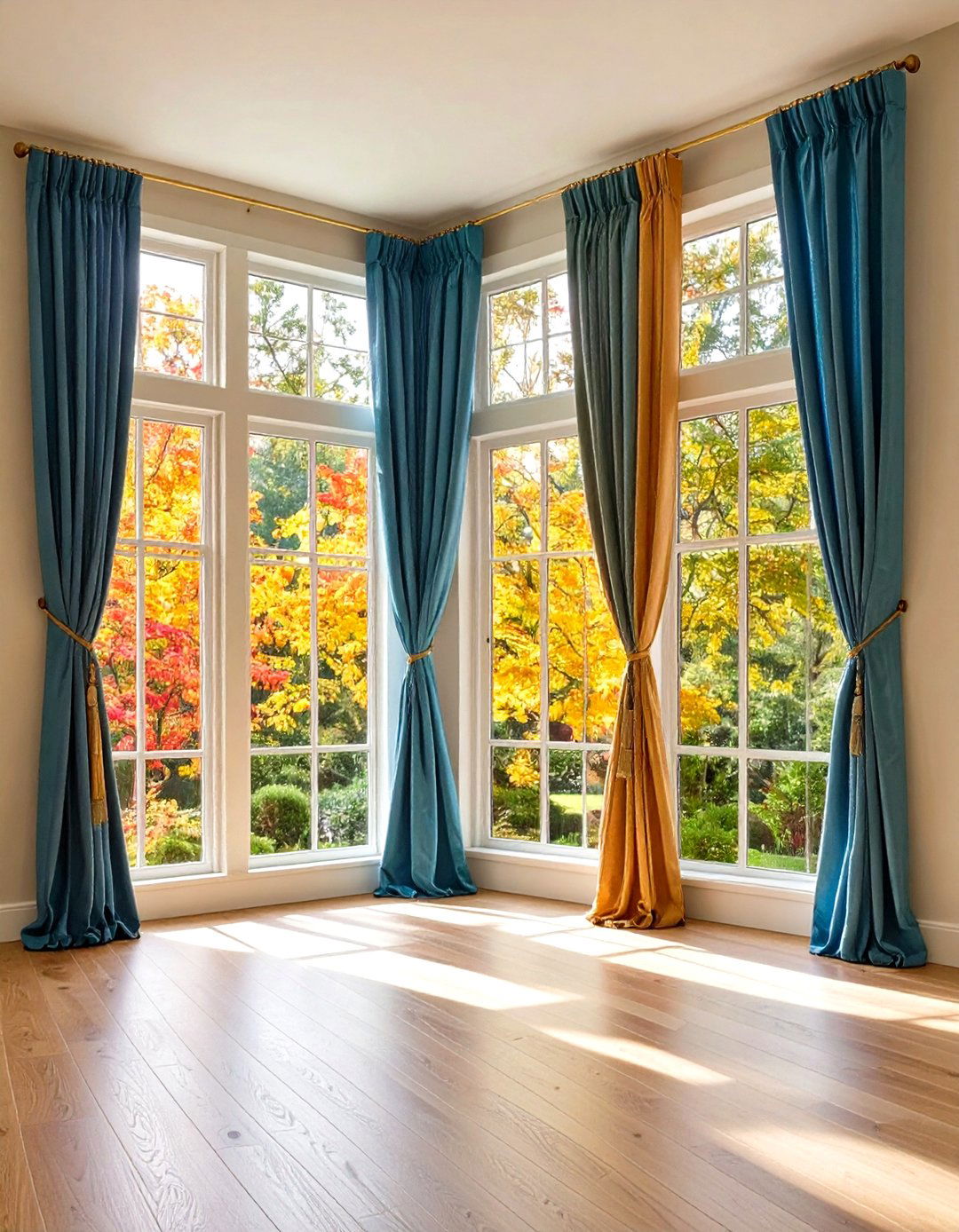
Coordinate window treatments throughout your open floor plan to maintain visual continuity while addressing different functional needs. Floor-to-ceiling windows are the perfect way to maximize natural light, which enhances an open feel. Use consistent styles, colors, or materials across all windows visible from the main living area. Consider the varying privacy and light control needs of different zones—perhaps sheer panels in dining areas for soft light filtration and blackout options in media viewing areas. Motorized treatments offer convenience for hard-to-reach windows and can be programmed for optimal light management throughout the day. Layer treatments when necessary—combining shades for privacy with decorative panels for style. This approach ensures your window treatments enhance rather than fragment your open space design.
14. Open Floor Plan Outdoor Connection with Seamless Transitions

The 2025 flooring trends love extending the same flooring materials beyond the walls, creating a seamless flow from inside to outside. Extend your open floor plan concept to outdoor living spaces through strategic design choices that blur indoor-outdoor boundaries. Open-concept floor plans aren't just for interiors. Use sliding doors to let traffic flow freely between your patio and living room. Install large sliding or folding glass doors that completely open to adjacent patios, decks, or gardens. Use similar flooring materials, color schemes, and furniture styles to create visual continuity. Consider covered outdoor areas that function as extensions of indoor rooms—outdoor kitchens that complement indoor cooking spaces or covered lounging areas that mirror interior seating arrangements. This approach effectively doubles your entertaining space while maintaining design cohesion.
15. Open Floor Plan Technology Integration for Modern Convenience
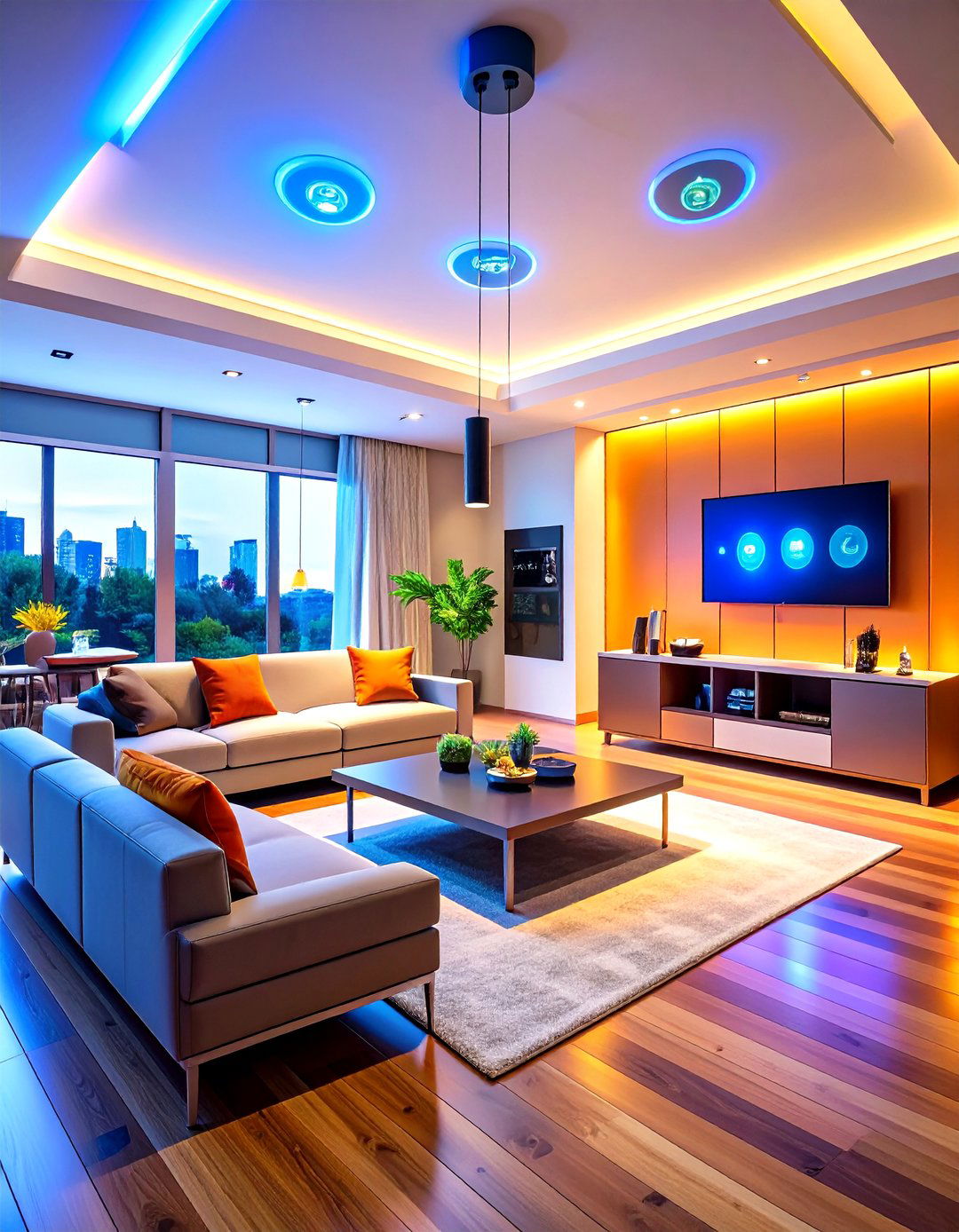
Incorporate smart home technology seamlessly into your open floor plan design for enhanced functionality and convenience. Plan for adequate electrical outlets and data connections in each zone, considering both current needs and future technology upgrades. More and more, we are incorporating computer zones in open alcoves directly off the kitchen for adults to access computers or kids to work on homework. Design dedicated charging stations that blend with your decor, perhaps integrated into kitchen islands or console tables. Consider whole-home audio systems, automated lighting controls, and smart thermostats that can manage different zones independently. Hide cables and wires through thoughtful planning during construction or renovation phases. Technology should enhance your open living experience without creating visual clutter or disrupting the clean lines of your design.
16. Open Floor Plan Flexible Furniture Arrangements for Multi-Purpose Living
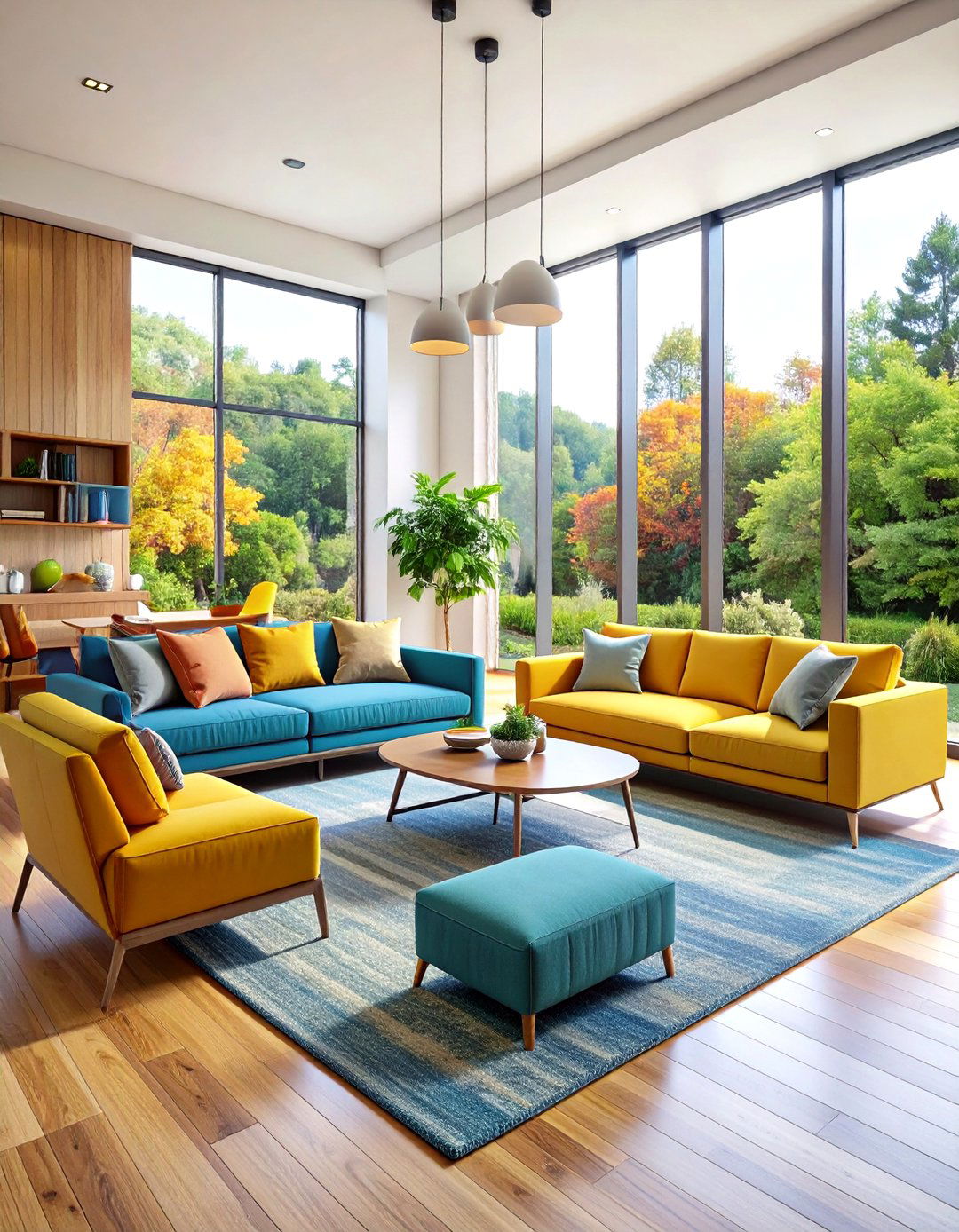
Having furniture groupings that can spread out is a great way to lay out a space without cutting off another zone. Choose furniture pieces that can adapt to different occasions and arrangements within your open floor plan. Consider modular seating systems that can be reconfigured for intimate conversations or large gatherings. Multi-functional pieces—such as consoles, swivel chairs, or plants—can be placed between areas to provide use for both spaces. Select tables with leaves, ottomans that provide storage, and seating that can easily move between zones. Lightweight pieces allow for quick rearrangement when entertaining or seasonal changes. This flexibility ensures your open space can adapt to changing needs while maintaining aesthetic appeal. Consider the long-term functionality of each piece and how it contributes to the overall design scheme.
17. Open Floor Plan Kitchen Design with Galley Efficiency
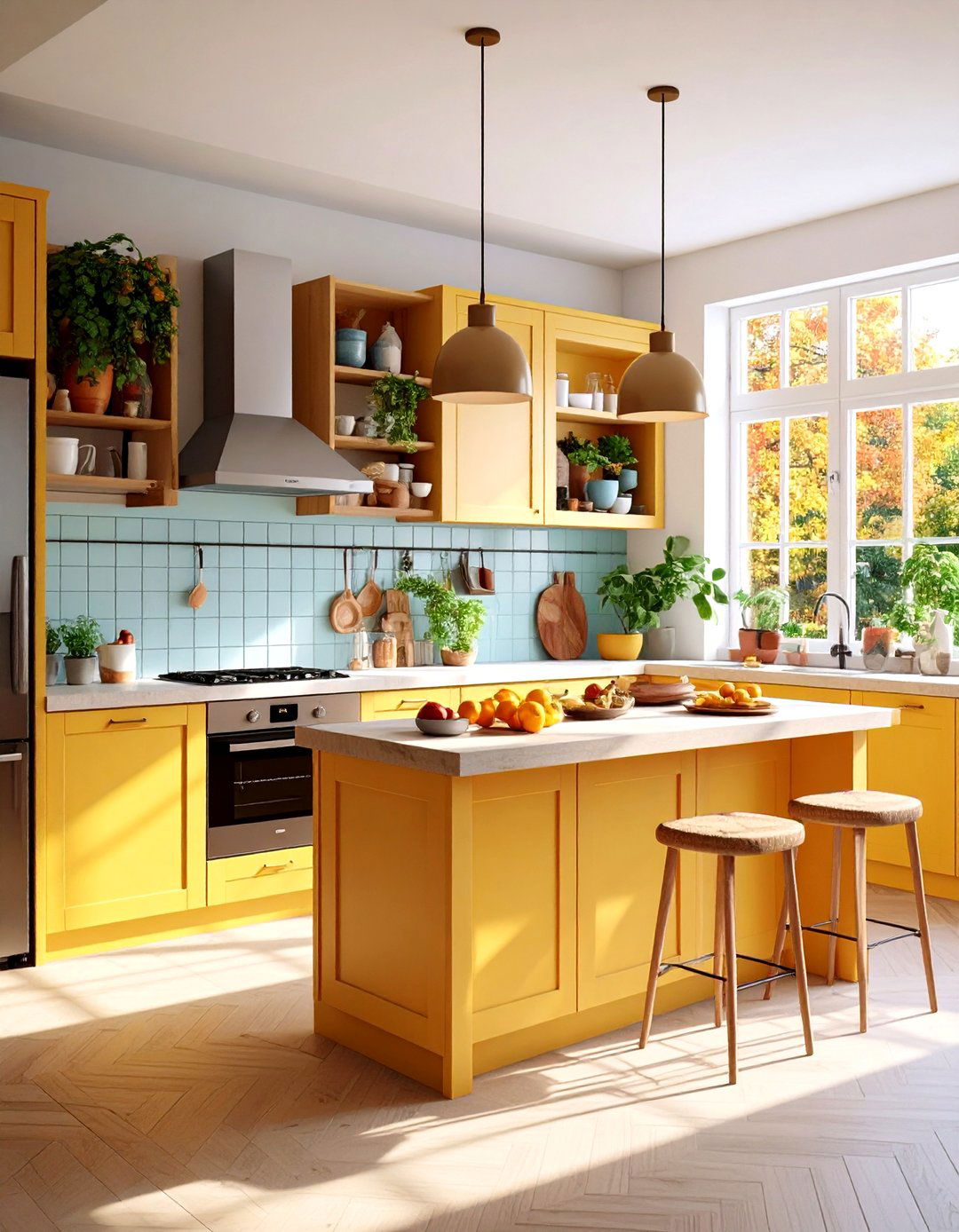
An open galley kitchen is a clever way to get a lot of use out of a small footprint while maintaining the benefits of an open kitchen. Maximize efficiency in narrow open floor plan kitchens through smart design choices that enhance functionality without sacrificing style. Use open shelving to create visual lightness and easy access to frequently used items. Install under-cabinet lighting to brighten work surfaces and create ambiance. Consider a narrow island or peninsula that provides additional storage and workspace without overwhelming the space. Create spaciousness by using open shelving where you can. Choose light colors and reflective surfaces to enhance the sense of space. Ensure adequate ventilation to prevent cooking odors from overwhelming adjacent living areas. Strategic mirror placement can also help reflect light and create the illusion of expanded space.
18. Open Floor Plan Color Blocking Techniques for Dynamic Spaces
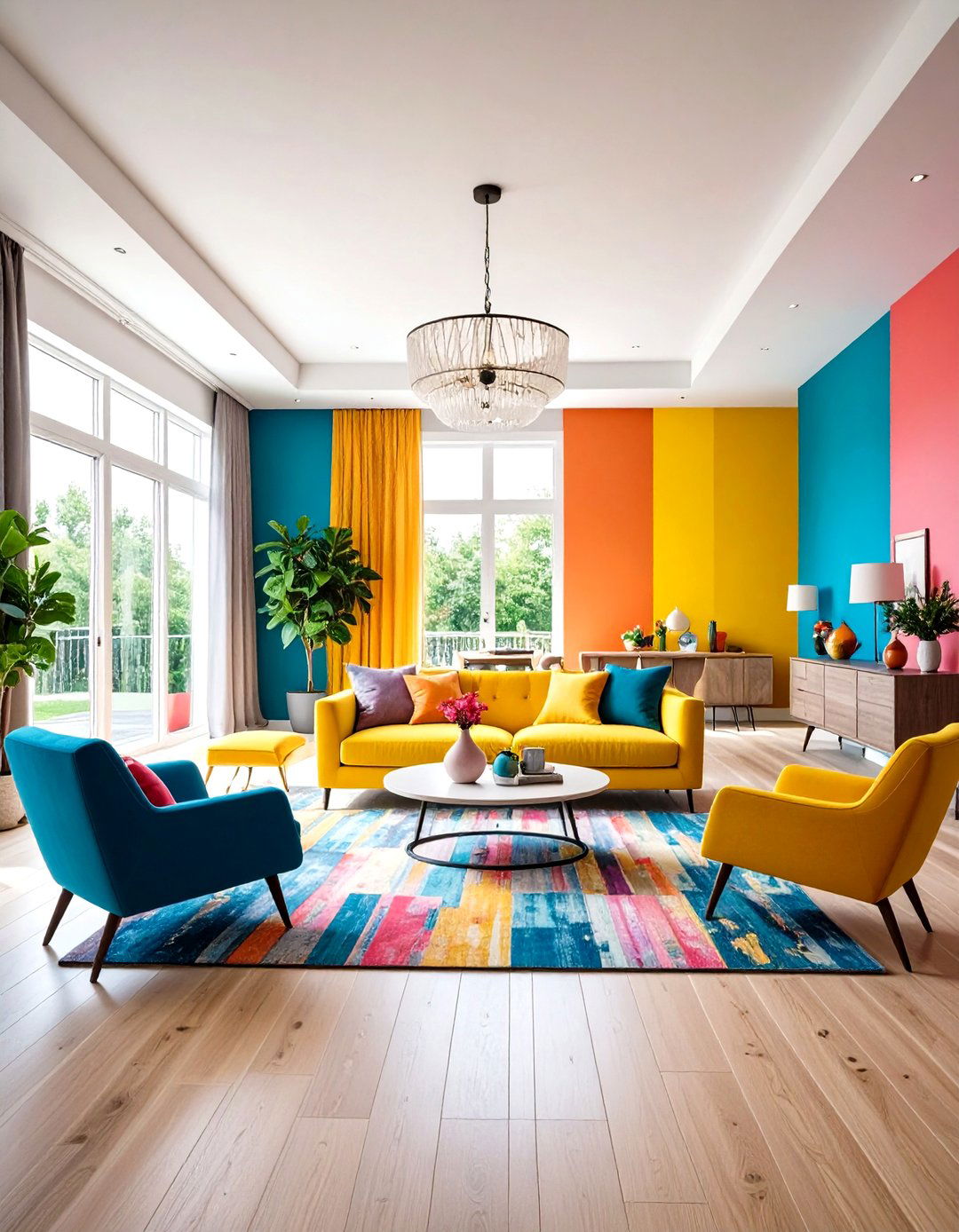
Use strategic color blocking to define different areas within your open floor plan while maintaining visual harmony. Colorful areas breathe life into surrounding straightforward design elements without overwhelming them. Apply accent colors to specific walls, furniture pieces, or architectural elements to create subtle zone definitions. Consider painting kitchen islands different colors from perimeter cabinets, or using bold accent walls behind seating areas. Black allows for the same expressive freedom as white, but with an extra touch of personality. Ensure color choices complement rather than clash with adjacent areas through careful planning and testing. Use the 60-30-10 rule: 60% neutral base color, 30% secondary color, and 10% bold accent color. This approach creates visual interest while preventing overwhelming effects in large open spaces.
19. Open Floor Plan Storage Wall Systems for Organized Living
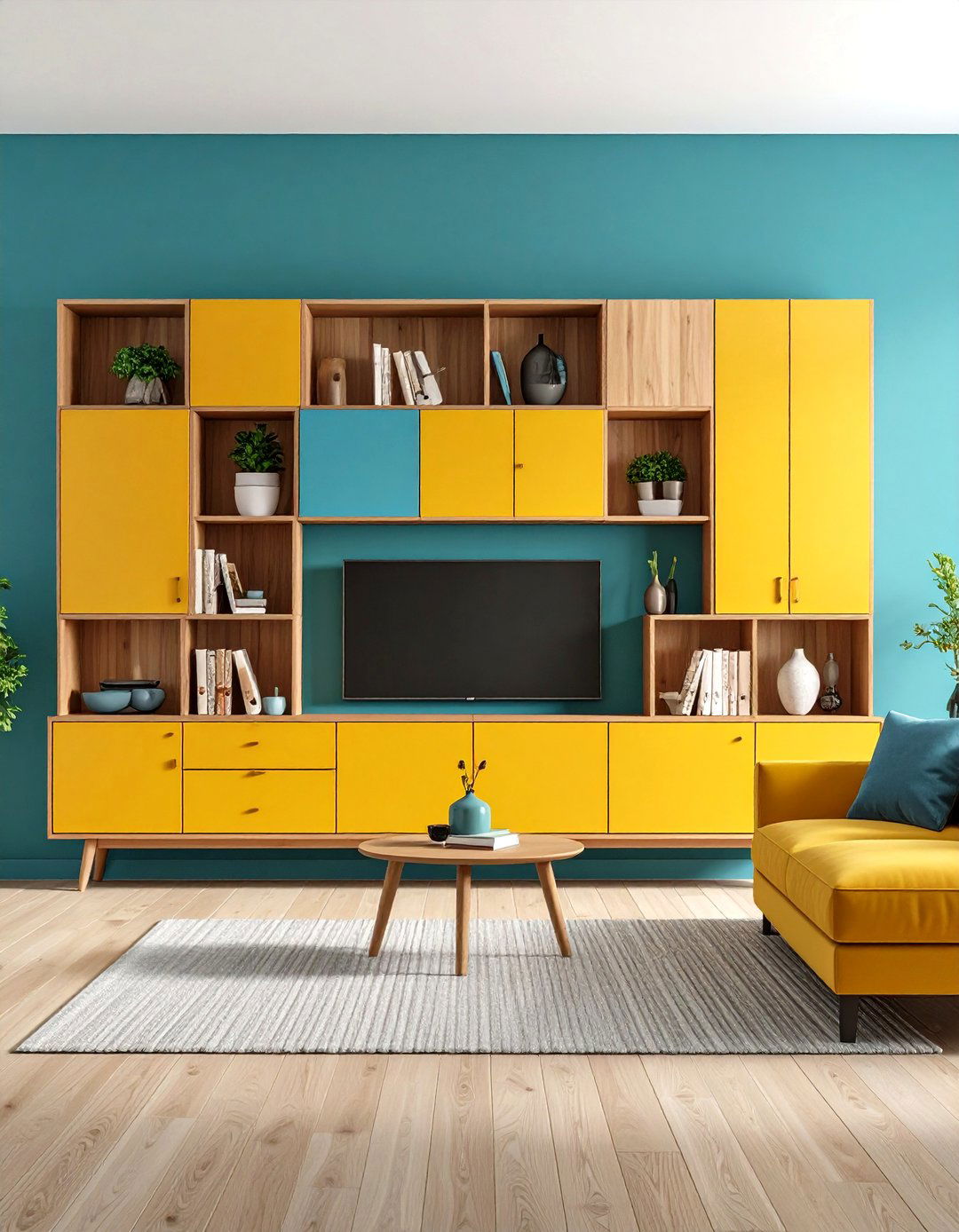
Design comprehensive storage wall systems that serve multiple functions within your open floor plan layout. Enclosed storage solutions, such as sideboards and etageres, can break up zones in an open floor plan. Create floor-to-ceiling storage walls that house entertainment systems, books, decorative objects, and everyday items while providing subtle room division. Use a mix of open and closed storage to prevent visual monotony—display beautiful items while hiding clutter. Consider different depths and heights to create visual interest and accommodate various storage needs. Integrate lighting within shelving systems to highlight collections and provide ambient illumination. Choose materials and finishes that complement your overall design scheme while ensuring adequate structural support for heavier items. These systems should feel like architectural elements rather than furniture pieces.
20. Open Floor Plan Entertaining Zones for Social Gatherings
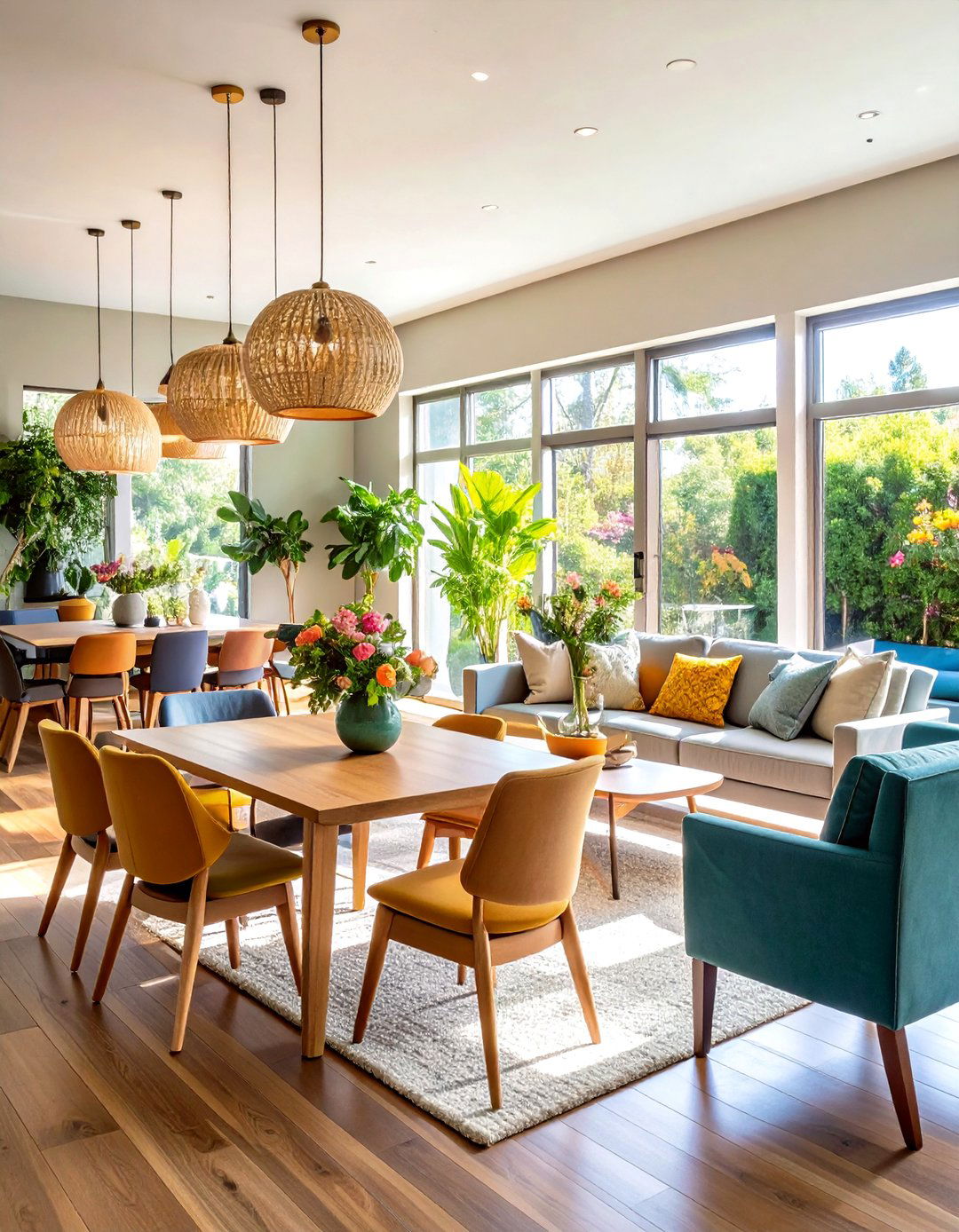
Forgo a formal living set-up, and center the room around conversation. Design your open floor plan to accommodate various entertaining scenarios through thoughtful zone planning and flexible arrangements. Create multiple conversation areas that can function independently or together for larger gatherings. Why limit yourself to just one seating area? With an open floor plan, you can create a range of lounges—giving houseguests plenty of space to mix and mingle. Consider bar areas, game spaces, and quiet retreat corners within your overall layout. Ensure adequate lighting, electrical outlets, and storage for entertaining essentials. Plan traffic flow to allow easy movement between areas without disrupting ongoing activities. Include both formal and casual seating options to accommodate different types of gatherings. This approach creates a dynamic environment that encourages social interaction while providing flexibility for various occasions.
Conclusion:
Open floor plan ideas offer endless possibilities for creating functional, beautiful, and connected living spaces. From strategic furniture placement and innovative lighting solutions to seamless indoor-outdoor connections, these design approaches transform houses into welcoming homes. Success lies in balancing openness with definition, using elements like rugs, ceiling treatments, and color schemes to create distinct zones while maintaining visual flow. Whether incorporating kitchen islands, flexible seating arrangements, or smart storage solutions, each idea contributes to spaces that adapt to modern lifestyles while promoting family interaction and entertaining ease.


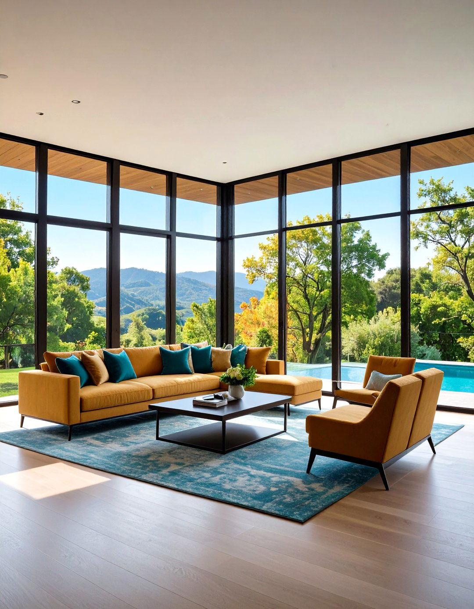
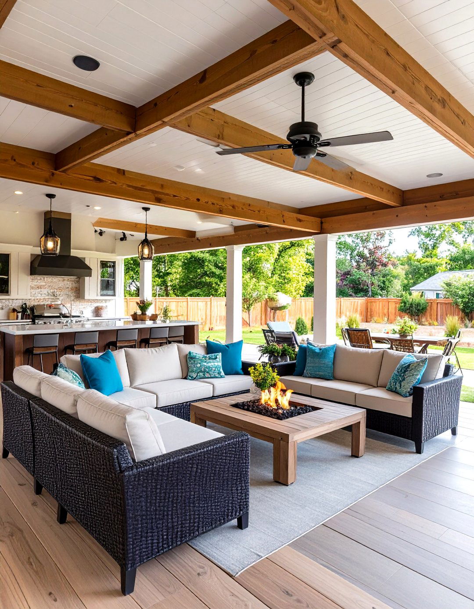
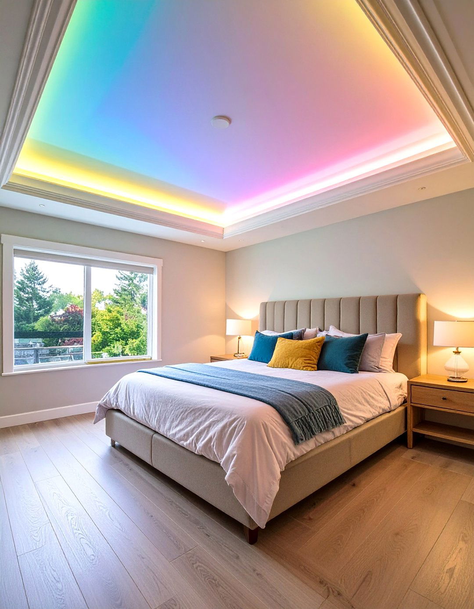
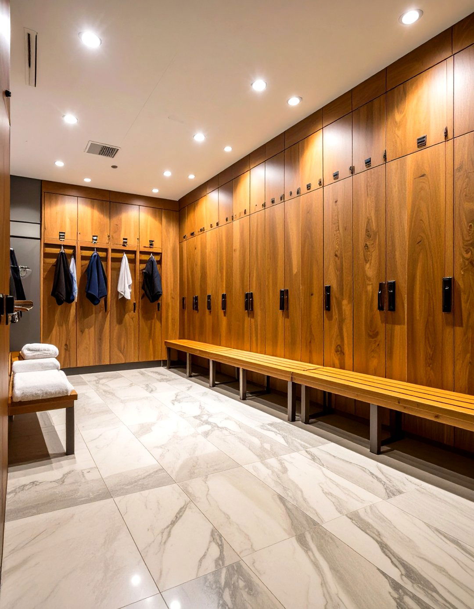
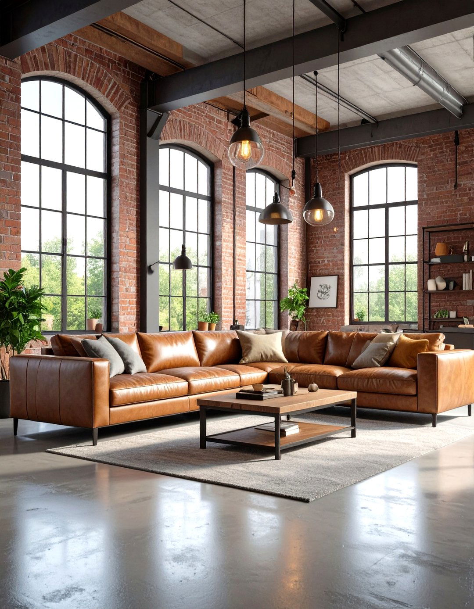
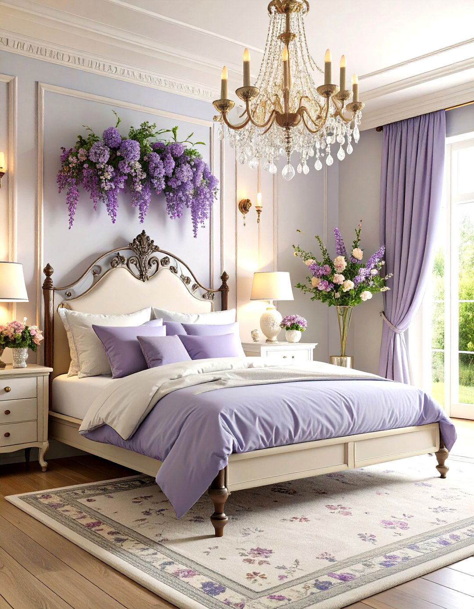
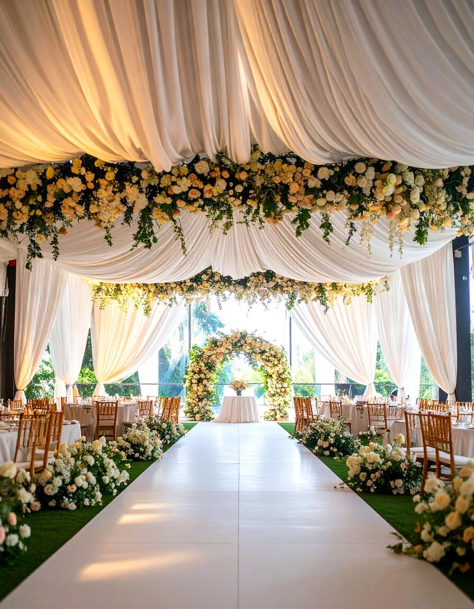
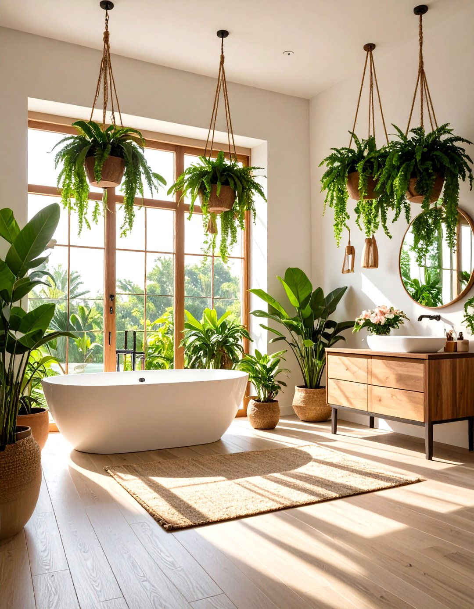
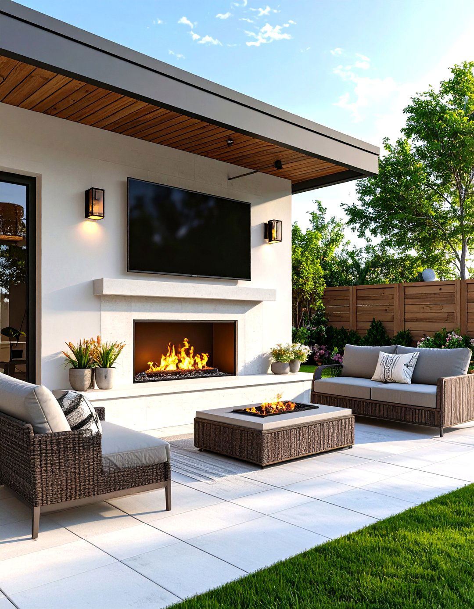
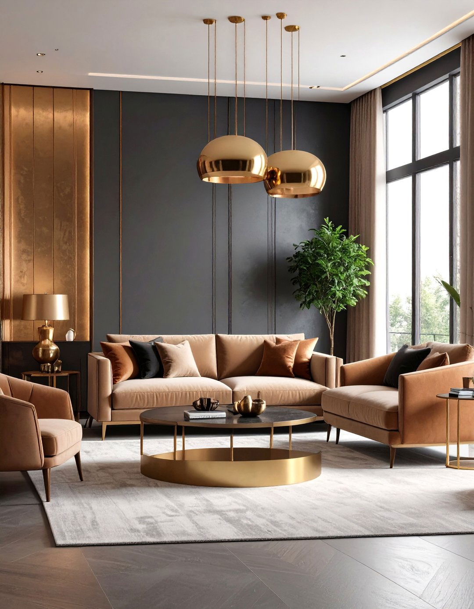
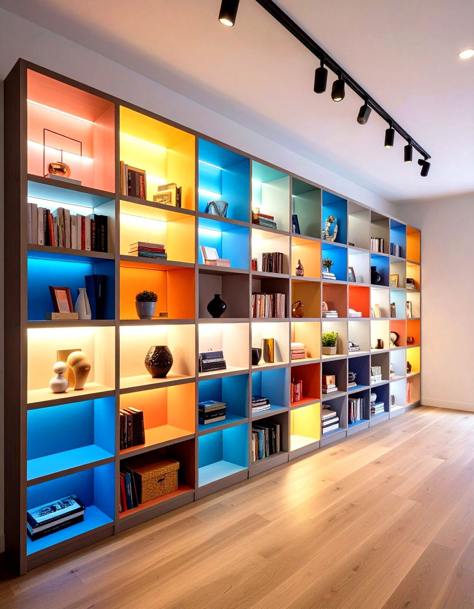
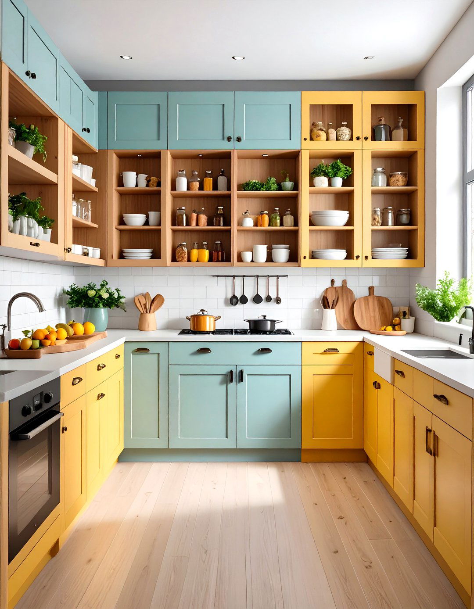
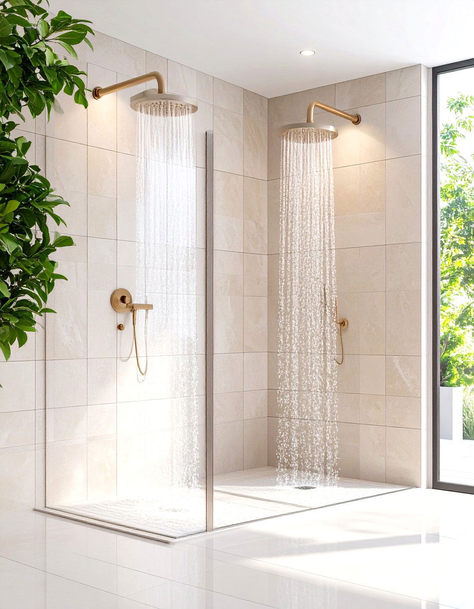

Leave a Reply