Let's be honest - mobile home porches can either make your place look amazing or, well, not so much. The good news? With the right design, your entrance can go from basic to absolutely stunning. We're talking everything from cozy screened retreats perfect for morning coffee to grand wrap-around porches that'll have your neighbors asking for design tips. Whether you love rustic charm, modern minimalism, or something totally unique, these 20 porch ideas will help you create an entrance that feels like home the moment you pull up.
1. Traditional Gable Roof Mobile Home Porch
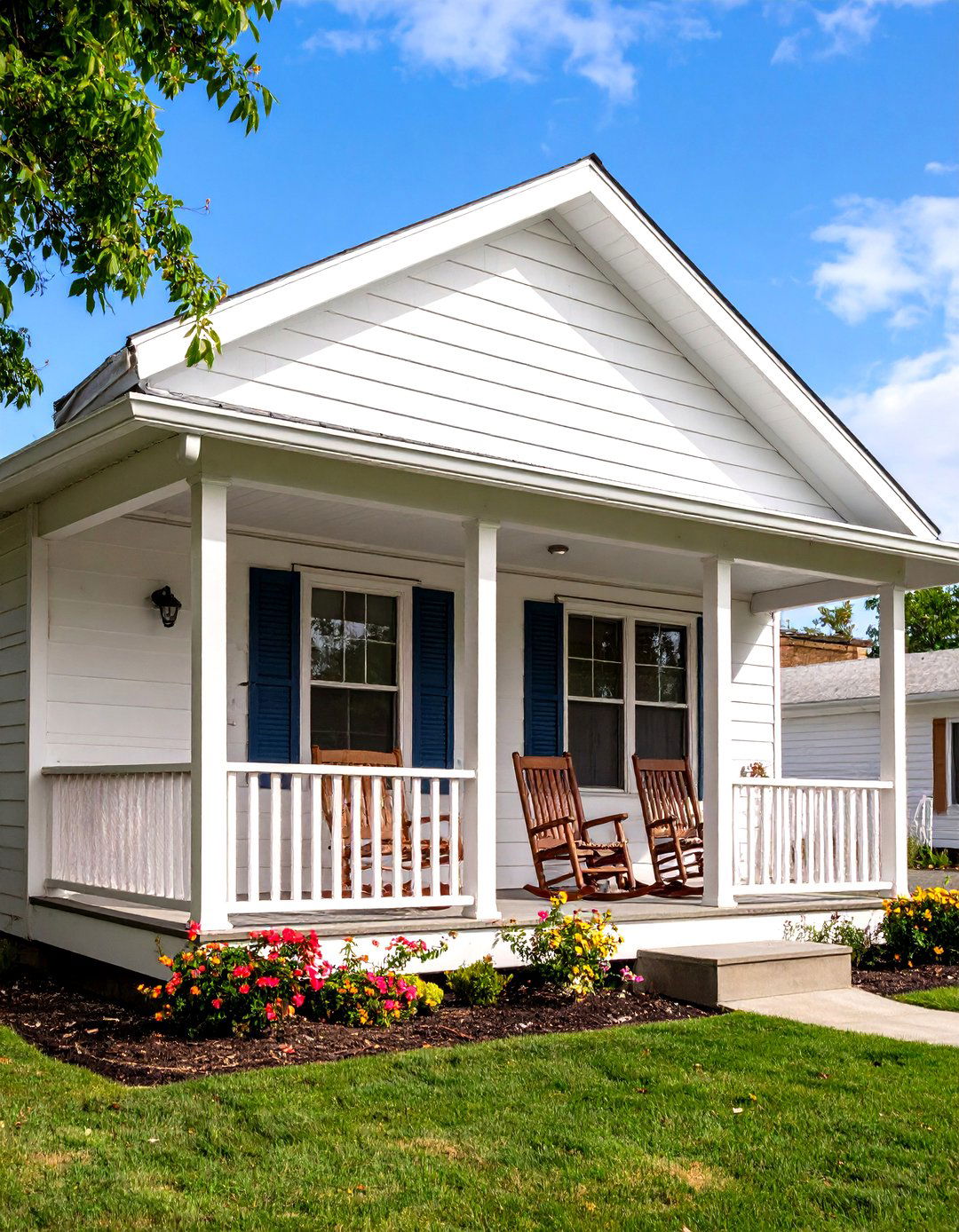
The classic gable roof porch remains the most popular choice for mobile home owners seeking timeless appeal and exceptional weather protection. This triangular roof design creates a welcoming entrance with two sloping sides that effectively channel rainwater away while providing generous overhead coverage. The gable structure allows for deeper porch dimensions, typically accommodating comfortable seating areas with rocking chairs or porch swings. Traditional white columns, painted railings, and tongue-and-groove ceiling boards complete the authentic look. This design works particularly well with vinyl siding mobile homes, as the roof can be finished with matching materials for seamless integration.
2. Screened-In Mobile Home Porch Retreat
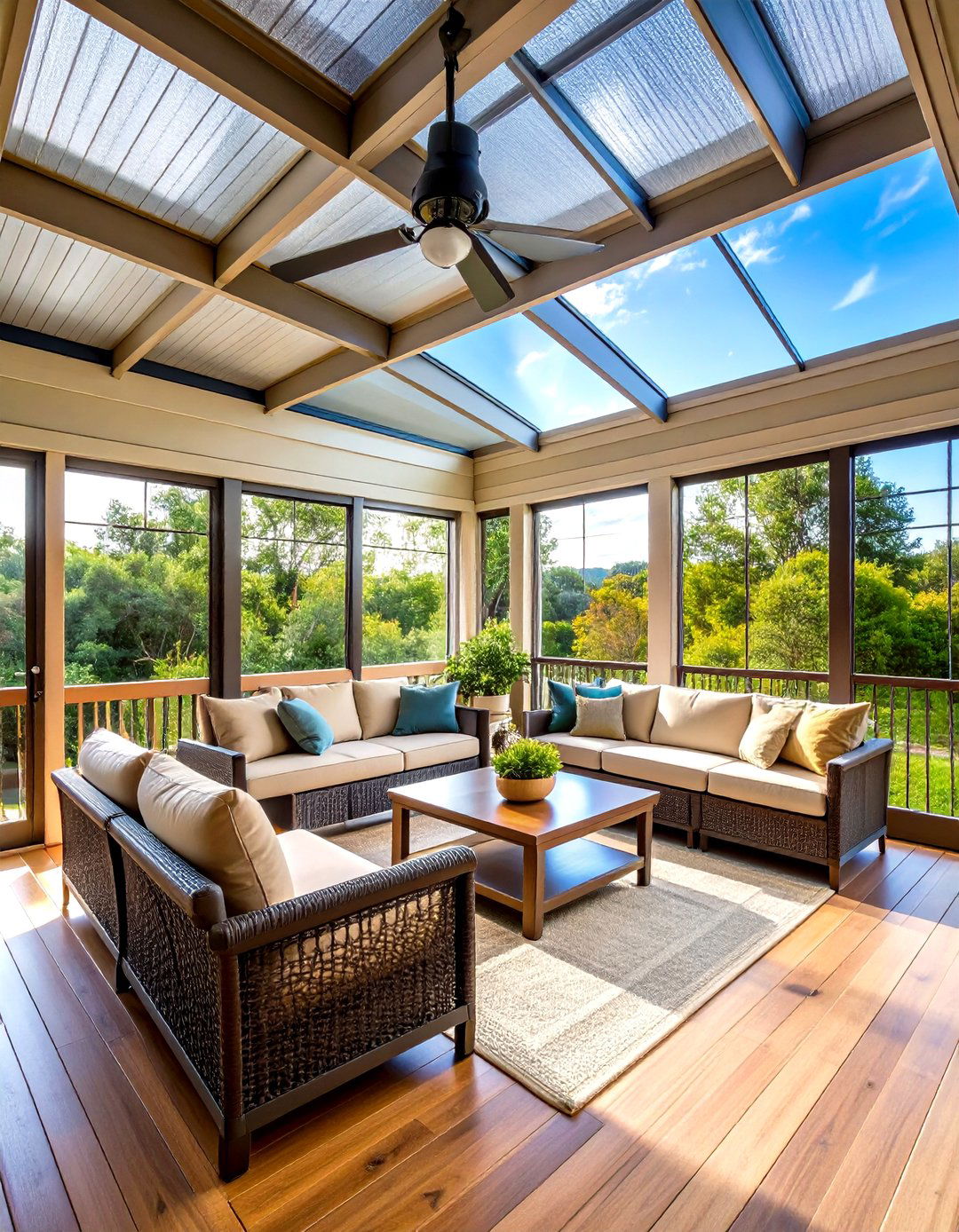
Create an outdoor sanctuary with a fully screened mobile home porch that offers protection from insects while maintaining open-air comfort. This enclosed design features fine mesh screening from floor to ceiling, supported by a sturdy frame with screened door access. The interior becomes an extension of your living space, perfect for dining, relaxing, or working outdoors regardless of weather conditions. Ceiling fans provide air circulation, while built-in storage benches maximize functionality. The screening can be complemented with removable glass panels for seasonal flexibility, creating a three-season room that serves as a bridge between indoor and outdoor living.
3. Wrap-Around Mobile Home Farmhouse Porch
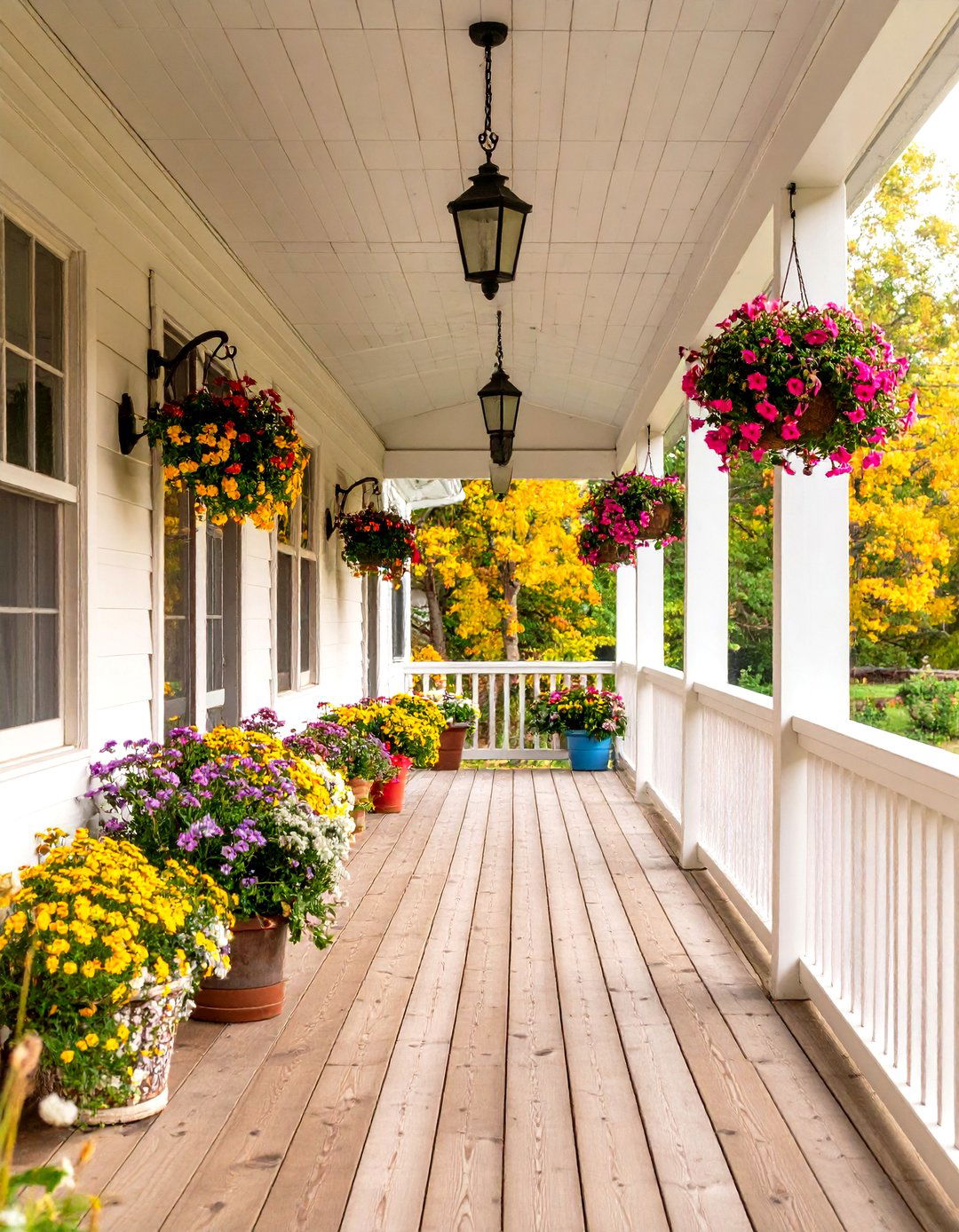
Embrace rustic charm with a farmhouse-style wrap-around porch that extends along multiple sides of your mobile home. This expansive design typically features wide plank flooring, substantial square columns, and simple balusters that emphasize functionality over ornamentation. The extended coverage provides multiple seating areas, from intimate conversation nooks to larger gathering spaces for family events. White or natural wood finishes maintain the authentic farmhouse aesthetic, while metal roofing adds durability and character. Strategic placement of vintage-inspired lighting fixtures and hanging baskets filled with seasonal flowers complete this welcoming, country-inspired design that maximizes outdoor living space.
4. Modern Minimalist Mobile Home Porch
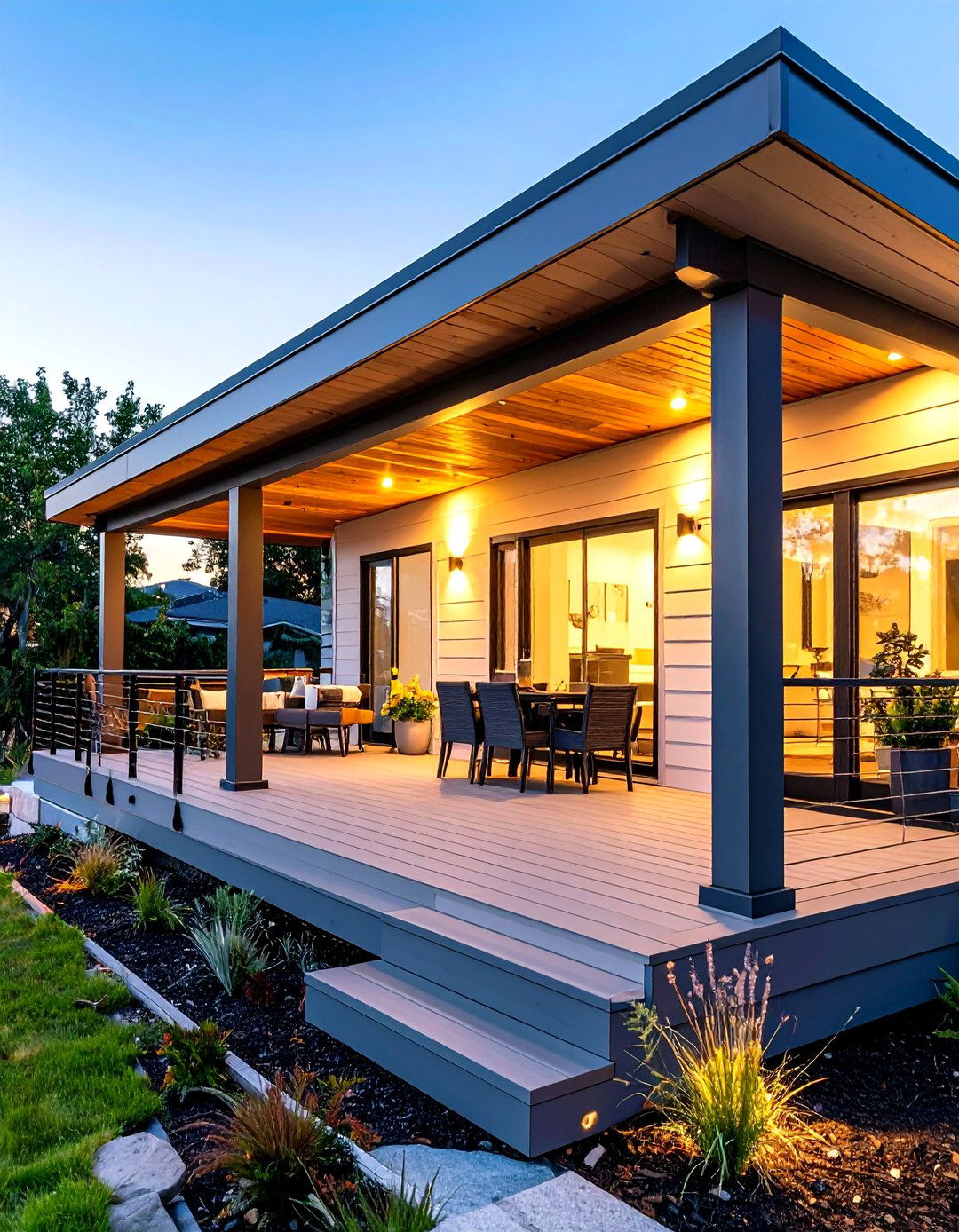
Contemporary design meets mobile home living with a sleek minimalist porch featuring clean lines and innovative materials. This streamlined approach emphasizes geometric shapes, often incorporating flat or low-pitched roofing with hidden gutters for a seamless appearance. Cable railings or glass panels maintain unobstructed views while providing safety, and composite decking in charcoal or warm gray tones creates a sophisticated foundation. Steel support columns with powder-coated finishes offer industrial appeal, while integrated LED lighting provides subtle illumination. The absence of ornate details allows the porch's architectural elements to speak for themselves, creating a striking modern addition.
5. Mobile Home Porch with Shed Roof Design
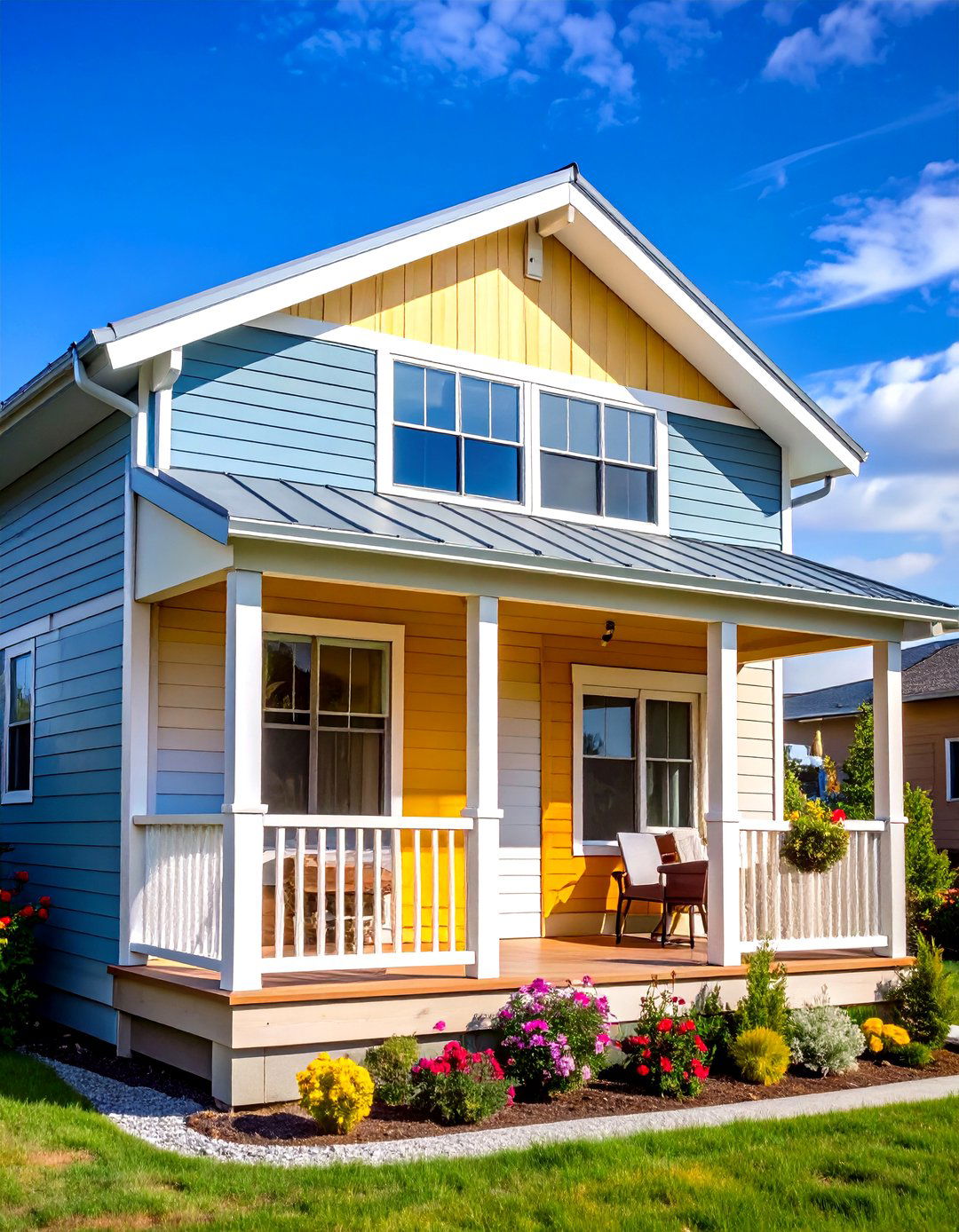
The practical shed roof porch offers an ideal solution for mobile homes with lower roof clearances or straight rooflines. This single-slope design creates a clean, contemporary appearance while extending further along the home's length than traditional gable options. The sloped roof naturally directs water runoff while providing excellent coverage for the main entrance area. Simple post-and-beam construction makes this an accessible DIY project, with options for metal, asphalt, or polycarbonate roofing materials. The understated design complements modern mobile home exteriors while providing essential weather protection and outdoor living space at an affordable price point.
6. Rustic Log-Style Mobile Home Porch
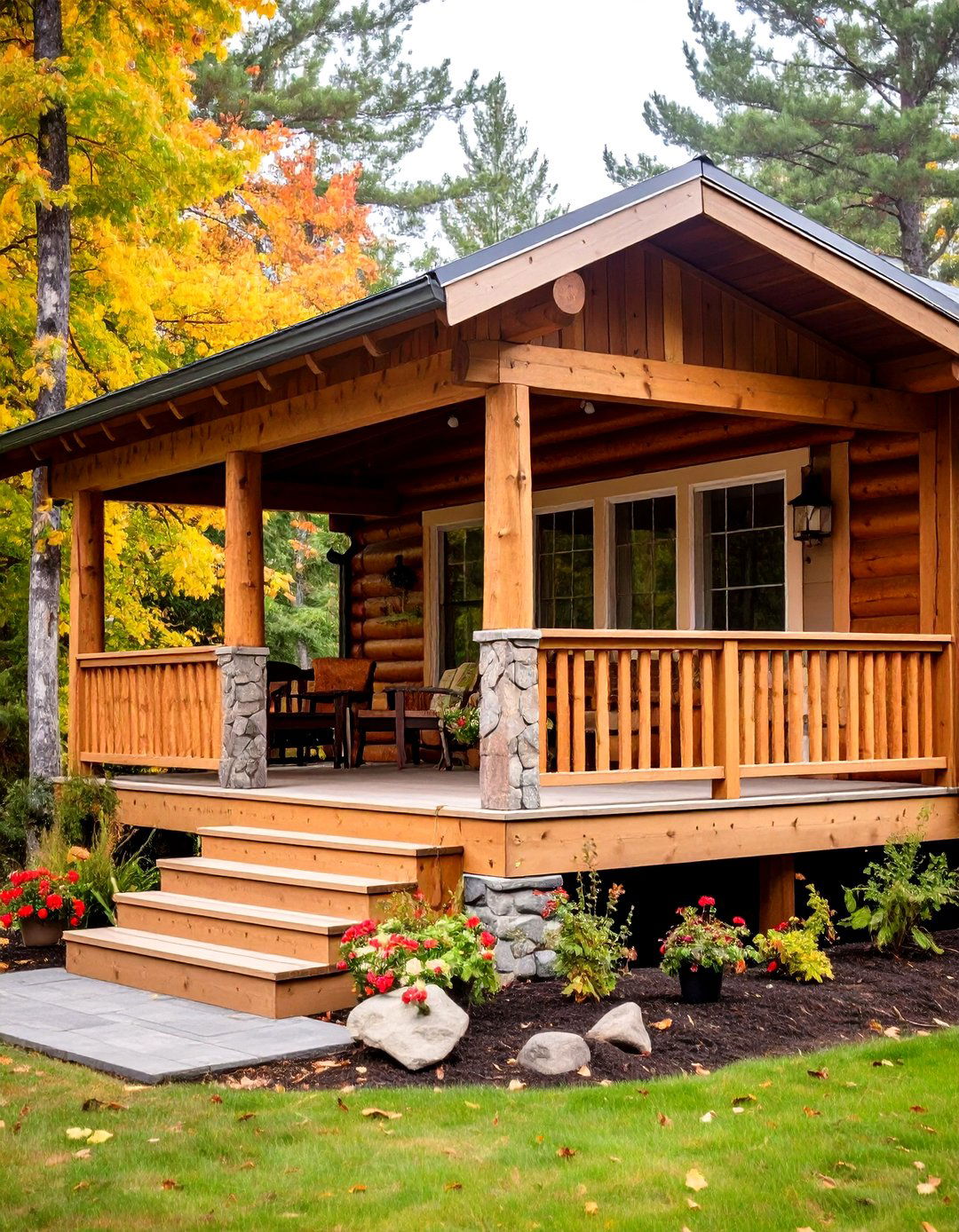
Bring mountain cabin charm to your mobile home with a rustic log-style porch featuring natural wood elements and outdoor-inspired design details. Large log posts or timber-frame columns create substantial visual impact, while natural wood railings with branch or twig accents emphasize the woodland theme. Cedar or pine decking weathers naturally, developing a beautiful patina over time. Stone accents at the base of columns or as decorative elements add authentic texture. This design works exceptionally well in rural or wooded settings, with the natural materials harmonizing with the surrounding landscape while creating a cozy, retreat-like atmosphere.
7. Mobile Home Porch and Deck Combination
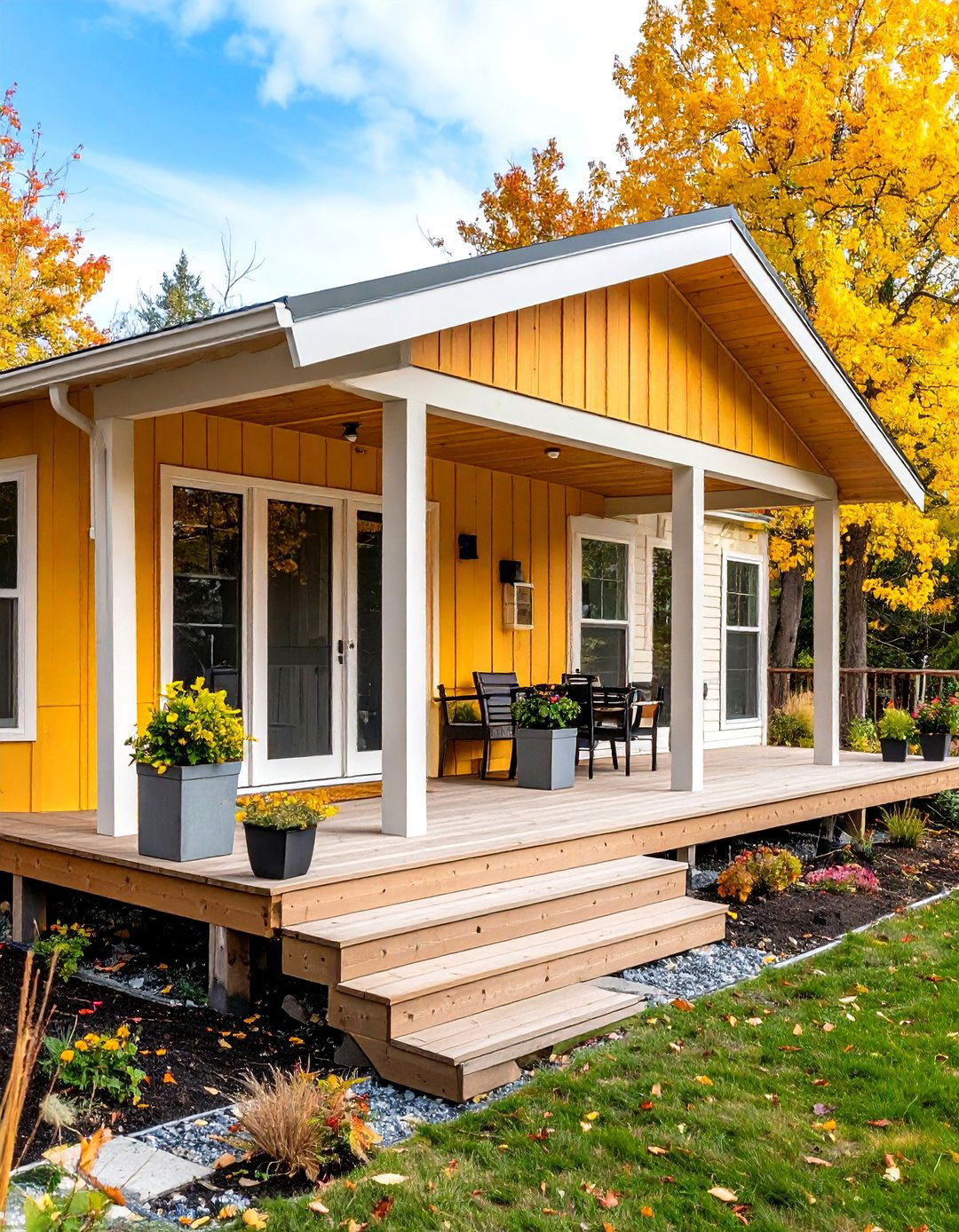
Maximize outdoor functionality with a versatile porch and deck combination that provides both covered and open living spaces. The covered porch section offers weather protection for dining or relaxation, while the adjacent open deck extends the entertaining area for barbecues or sunbathing. Different flooring materials can define each zone – perhaps composite decking for the open area and traditional wood boards under the covered section. Multi-level construction adds visual interest and helps accommodate sloping lots. Built-in planters, storage benches, and lighting systems integrate seamlessly into both sections, creating a comprehensive outdoor living environment that adapts to various activities and weather conditions.
8. Victorian-Inspired Mobile Home Porch
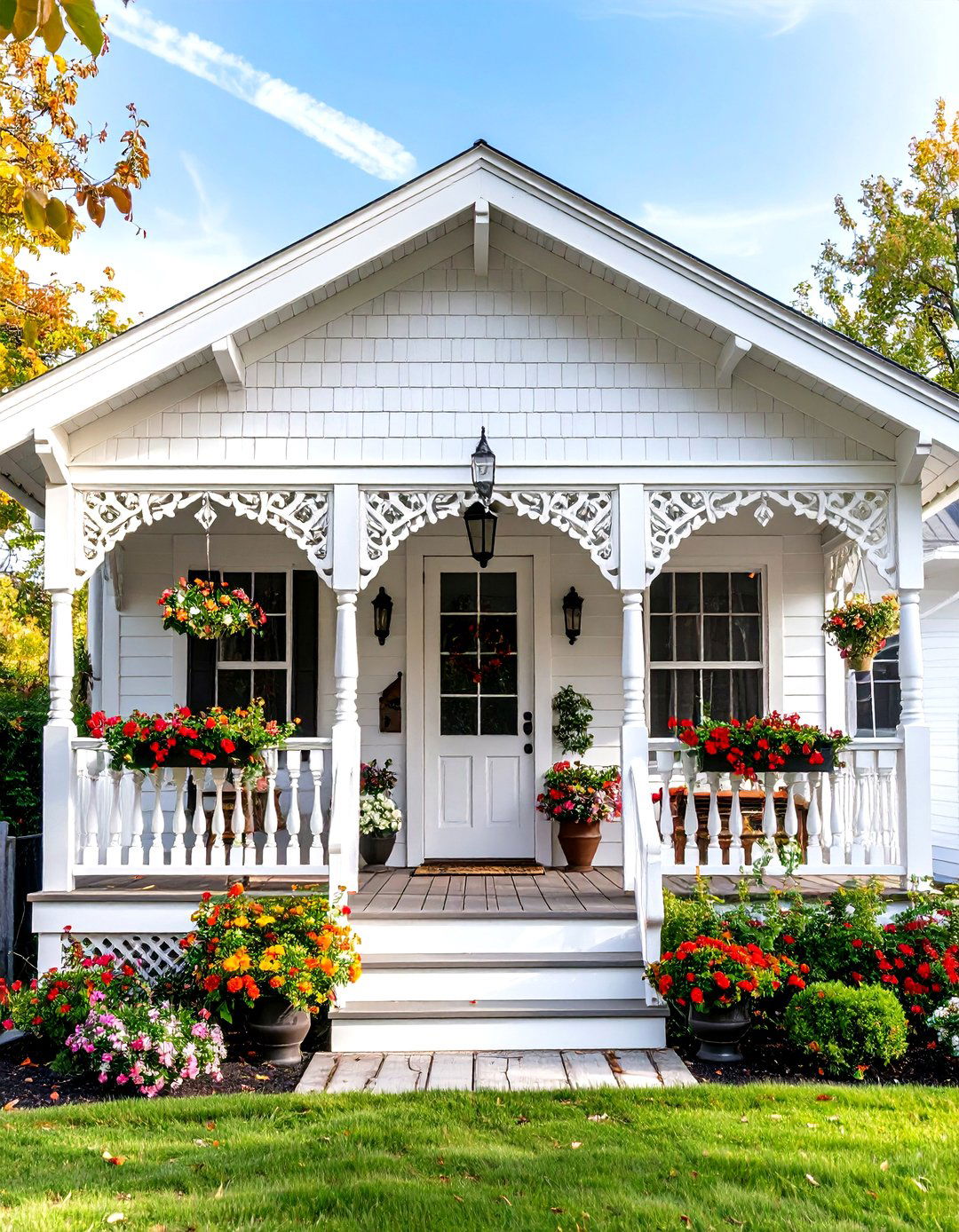
Add ornate elegance with a Victorian-inspired porch featuring decorative trim work and intricate architectural details. Turned spindle railings, gingerbread trim, and decorative brackets create the characteristic ornamental appearance of this classic style. A steep-pitched roof with finials and carved trim emphasizes the period aesthetic, while painted finishes in traditional colors like white, cream, or soft pastels maintain authenticity. Decorative columns with capitals and detailed bases anchor the design, while hanging planters and vintage-style lighting fixtures complete the romantic, bygone-era atmosphere. This elaborate style transforms a simple mobile home into a charming, character-rich residence.
9. Contemporary Mobile Home Porch with Mixed Materials
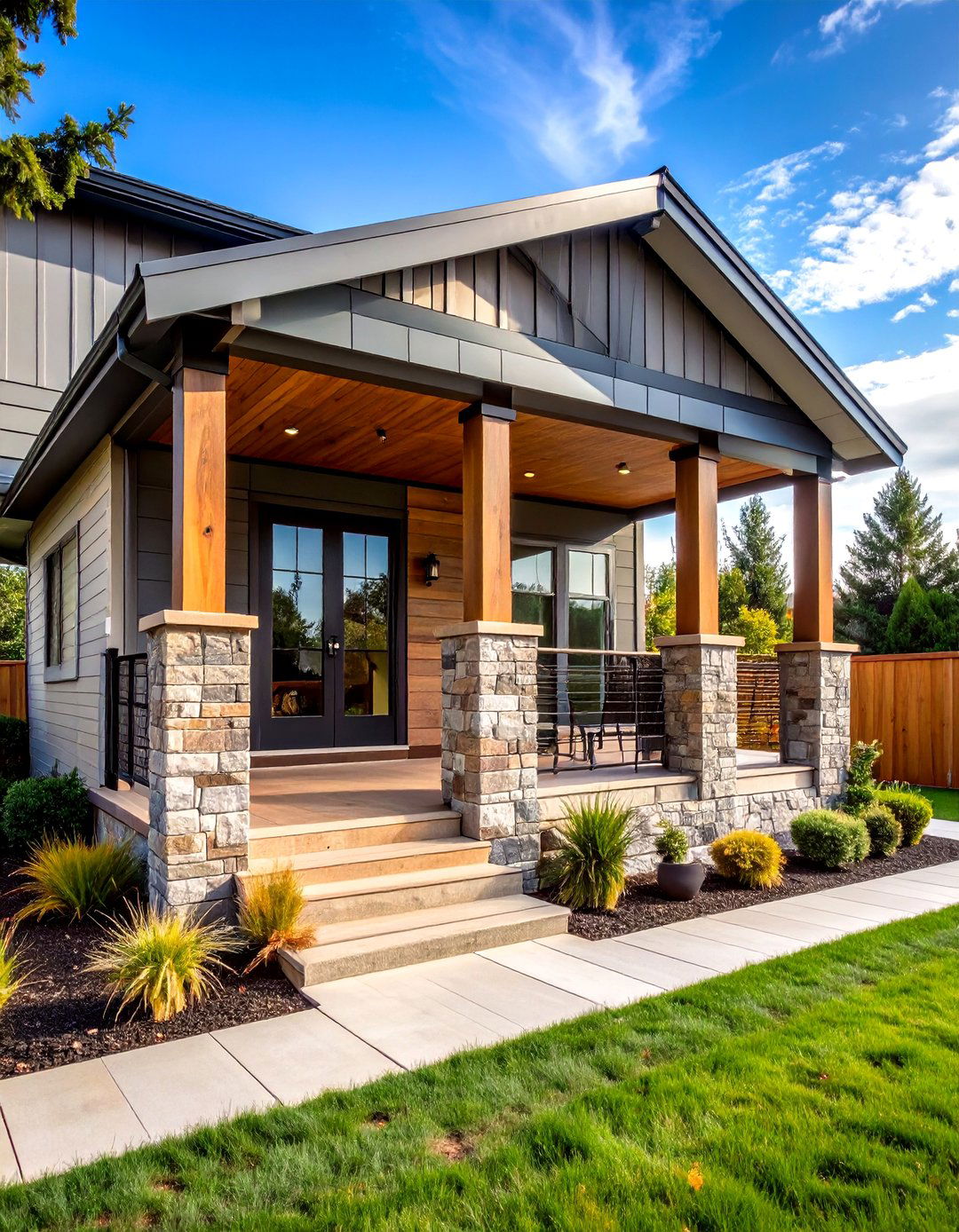
Create visual interest through innovative material combinations that blend traditional and modern elements. This design might feature natural stone columns supporting a sleek metal roof, or composite decking paired with cable railings and wood accents. The strategic mixing of textures – smooth steel, rough stone, warm wood – adds depth and sophistication to the porch design. Color coordination ensures harmony despite the varied materials, perhaps using a neutral palette of grays, whites, and natural wood tones. Integrated planters with ornamental grasses or architectural plants enhance the contemporary aesthetic while softening hard edges.
10. Mobile Home Porch Sunroom Extension
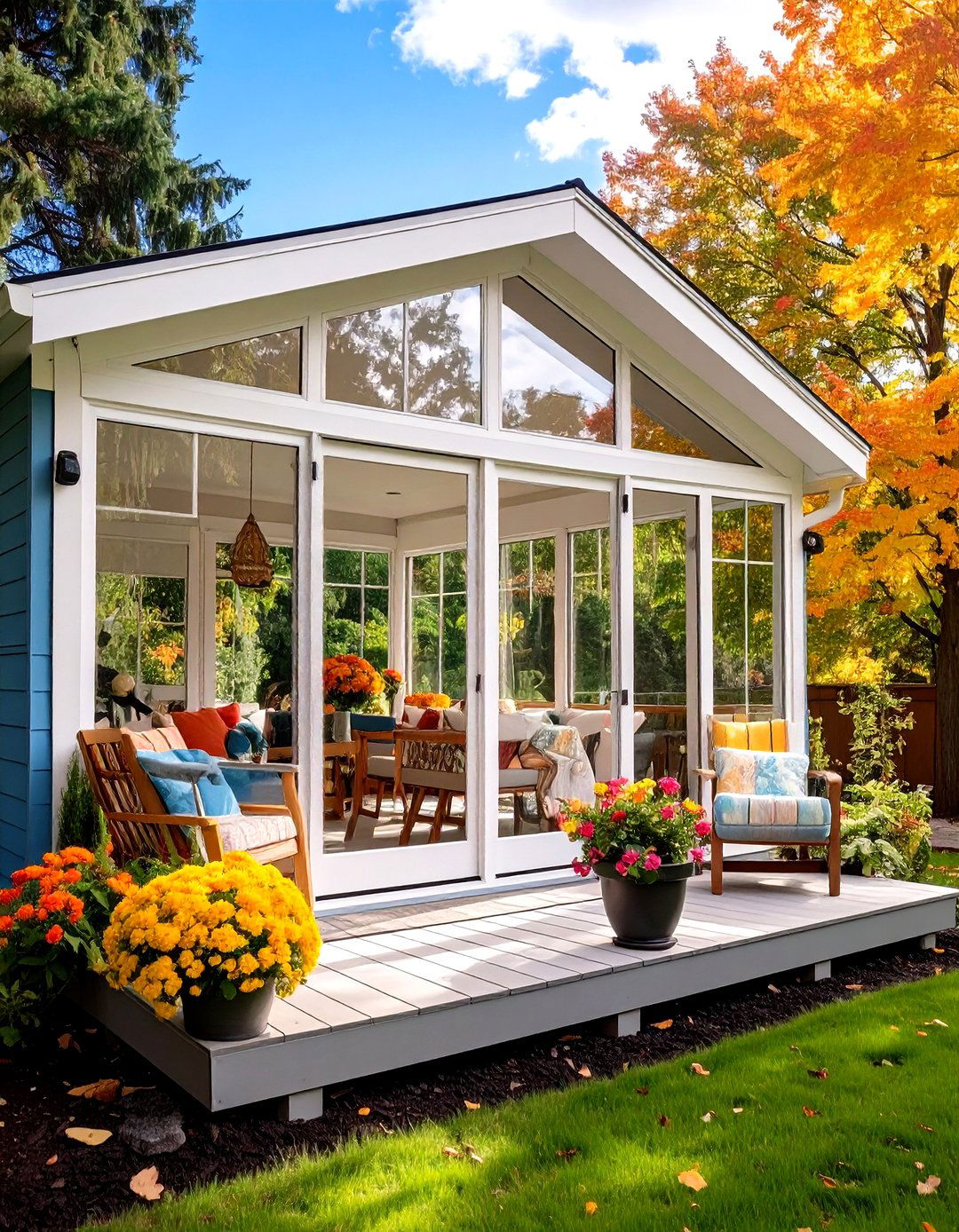
Transform your porch into a year-round living space with a sunroom-style design featuring extensive glazing and climate control options. Floor-to-ceiling windows or sliding glass panels create an indoor-outdoor feel while providing protection from weather extremes. The transparent walls maintain views and natural light while offering flexibility – panels can open for true outdoor living or close for a comfortable enclosed space. Skylights or translucent roofing panels maximize natural illumination, while ceiling fans or heating elements extend the usable season. This versatile space serves as a greenhouse, reading room, or informal dining area depending on your needs.
11. Coastal Cottage Mobile Home Porch
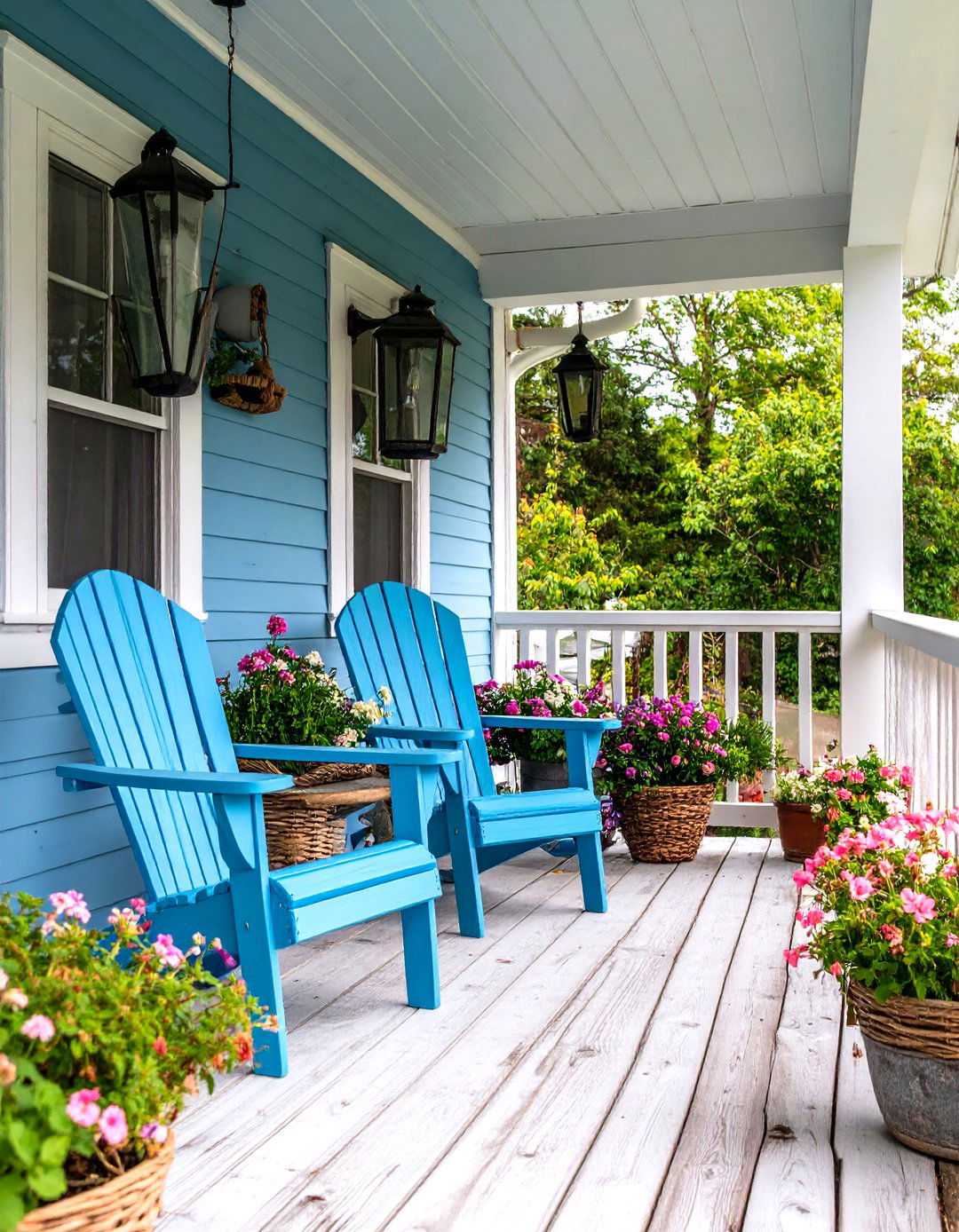
Capture seaside charm with a coastal cottage porch design emphasizing weathered woods, nautical colors, and relaxed outdoor living. Light blue or sage green painted railings evoke ocean hues, while natural cedar or driftwood-gray finishes suggest beach weathering. Rope details on railings or as decorative accents reinforce the maritime theme, and vintage-style lanterns provide ambient lighting. Wide-plank flooring in natural or painted finishes creates a casual, beachy foundation. Adirondack chairs, hanging swings, and potted palms or ornamental grasses complete the seaside retreat atmosphere, making every day feel like a coastal vacation.
12. Mobile Home Porch with Hip Roof
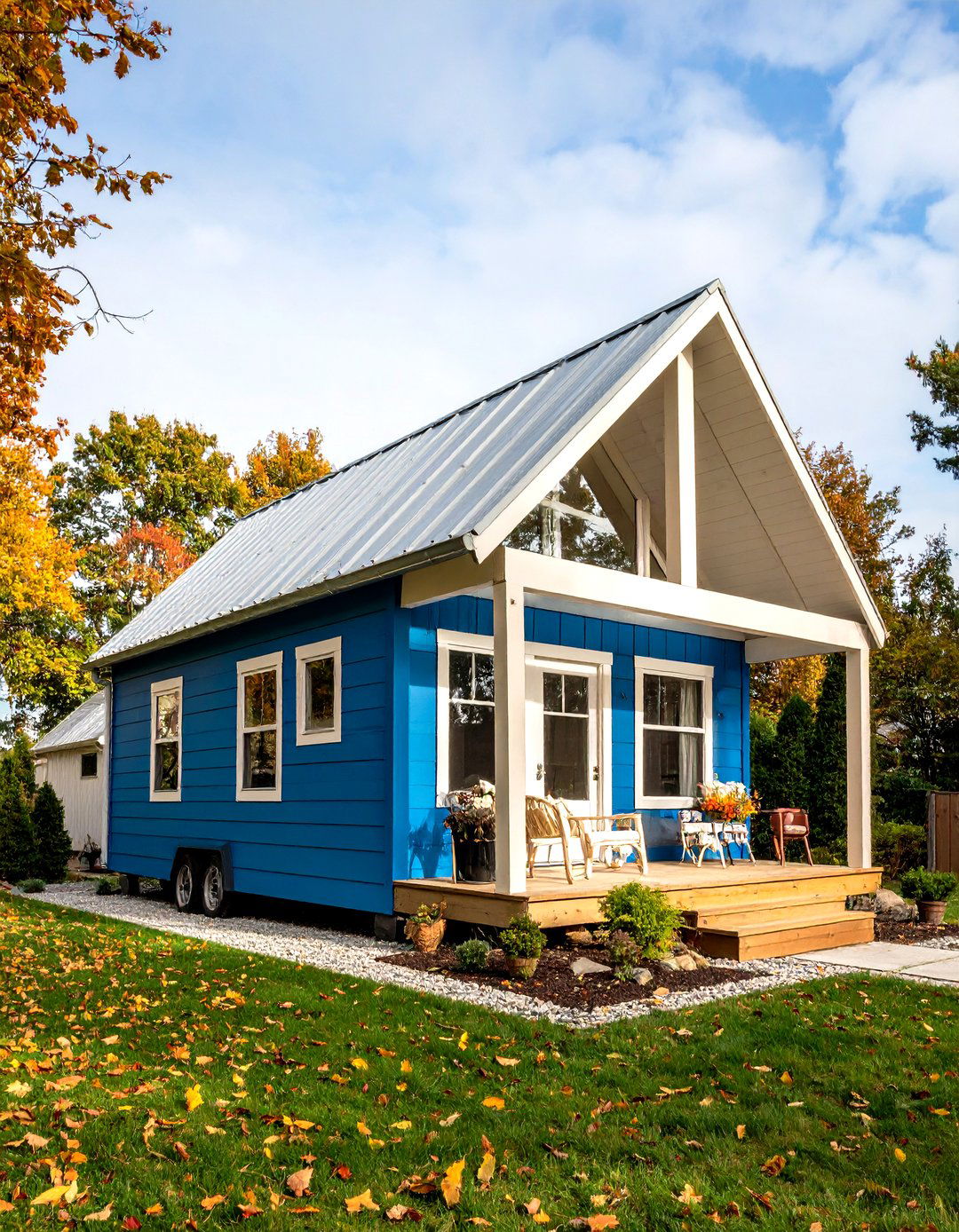
The sophisticated hip roof design creates an elegant four-slope structure that resembles a pyramid when viewed from above. This complex roofing style provides excellent weather protection while creating impressive visual impact and architectural interest. The vaulted ceiling effect beneath offers opportunities for ceiling fans, chandeliers, or exposed beam details that enhance the spacious feeling. Hip roofs work particularly well with larger porches and can accommodate multiple seating areas or outdoor dining spaces. Though more expensive to construct than gable or shed roofs, the hip design adds significant curb appeal and creates a substantial, permanent appearance.
13. Industrial Modern Mobile Home Porch
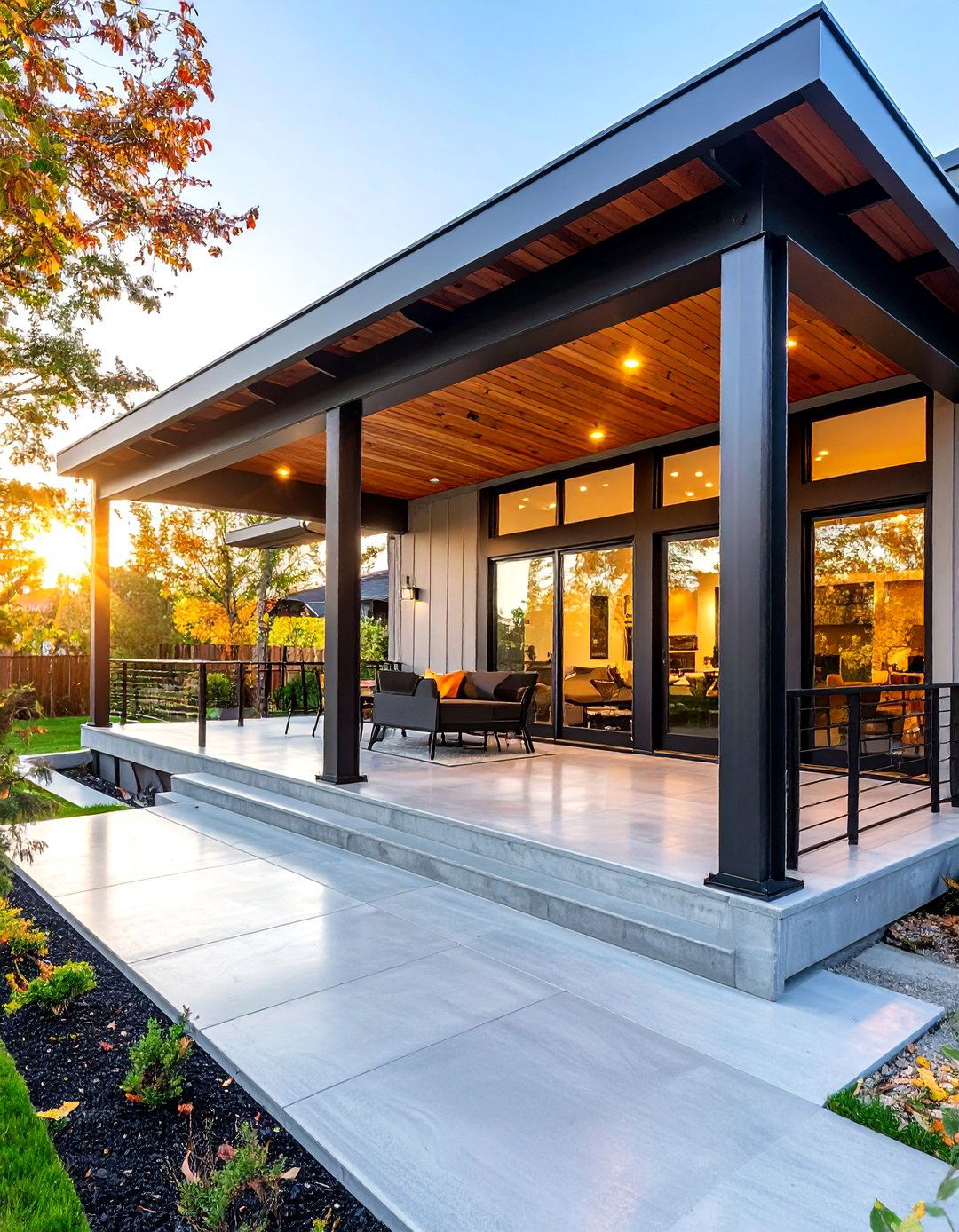
Embrace urban aesthetics with an industrial-inspired porch featuring steel framing, concrete elements, and minimalist design principles. Exposed steel beams and supports create an honest, utilitarian appearance, while polished concrete flooring provides durability and modern appeal. Metal railings with geometric patterns emphasize the industrial theme, and strategic lighting highlights architectural elements. This design works well in contemporary settings and appeals to those preferring edgy, unconventional aesthetics. The industrial approach celebrates functionality and structure, creating a bold statement that transforms a simple mobile home into a modern architectural statement.
14. Country Charm Mobile Home Porch
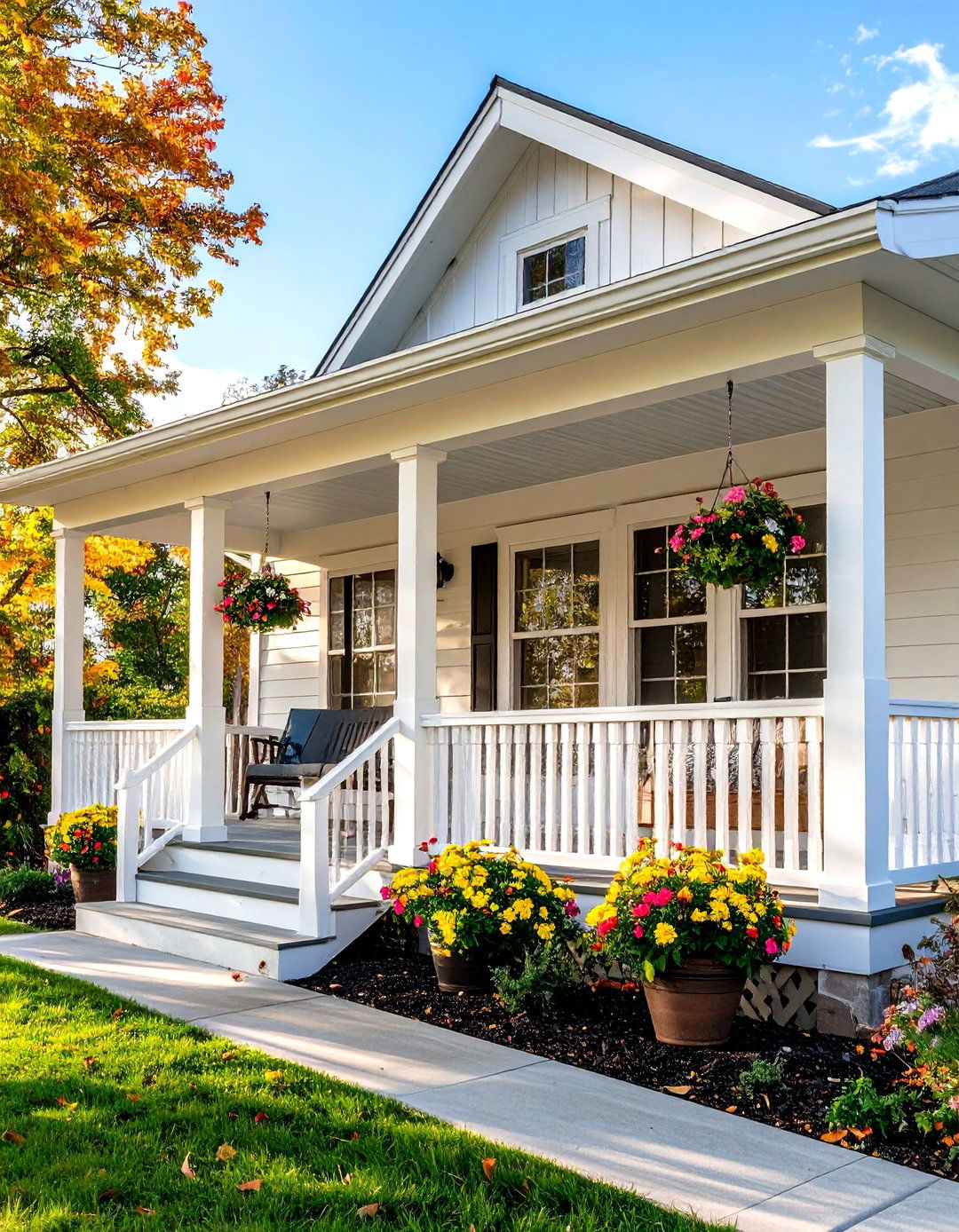
Create a welcoming, down-home atmosphere with a country-style porch featuring traditional elements and homey details. White painted railings with simple balusters, natural wood columns, and a classic gable roof establish the foundational country aesthetic. The design emphasizes comfort and functionality over formal elegance, with wide steps for easy access and generous space for rockers or porch swings. Decorative elements might include hanging baskets, vintage-style lighting, and seasonal wreaths. This approachable design creates an inviting entrance that encourages neighborly visits and relaxed outdoor living in the traditional American style.
15. Mobile Home Porch with Flat Roof Design
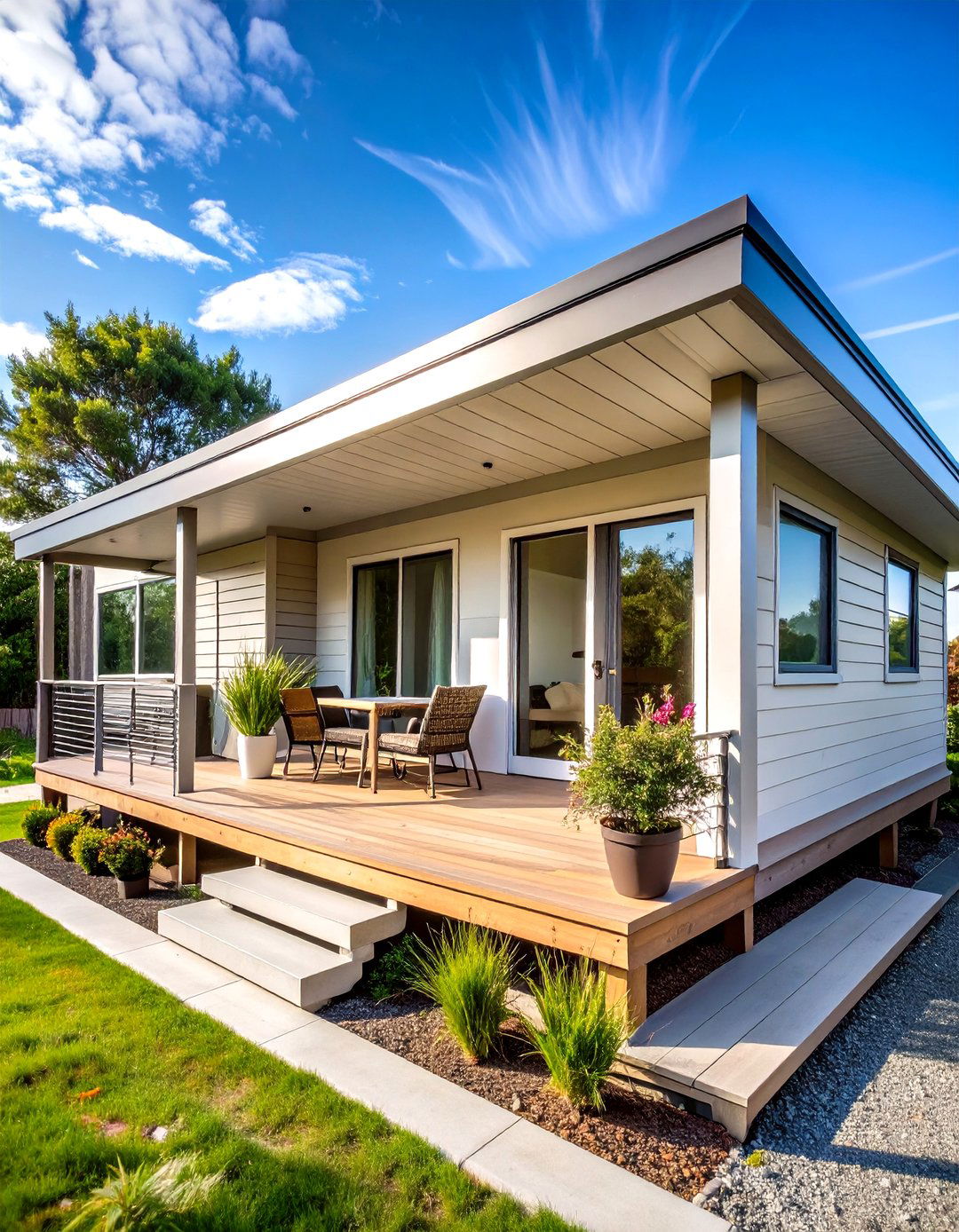
The contemporary flat roof porch offers a sleek, geometric appearance particularly suited to modern mobile homes with angular architecture. This minimalist approach features clean horizontal lines and unadorned surfaces that emphasize simplicity and function. Though appearing completely flat, the roof includes subtle drainage slopes to prevent water accumulation. This design works well with concrete or composite decking and simple, unadorned railings. The understated approach allows landscaping and architectural details of the home itself to take precedence. Proper drainage and waterproofing are essential for long-term success with this modern aesthetic.
16. Southern Colonial Mobile Home Porch
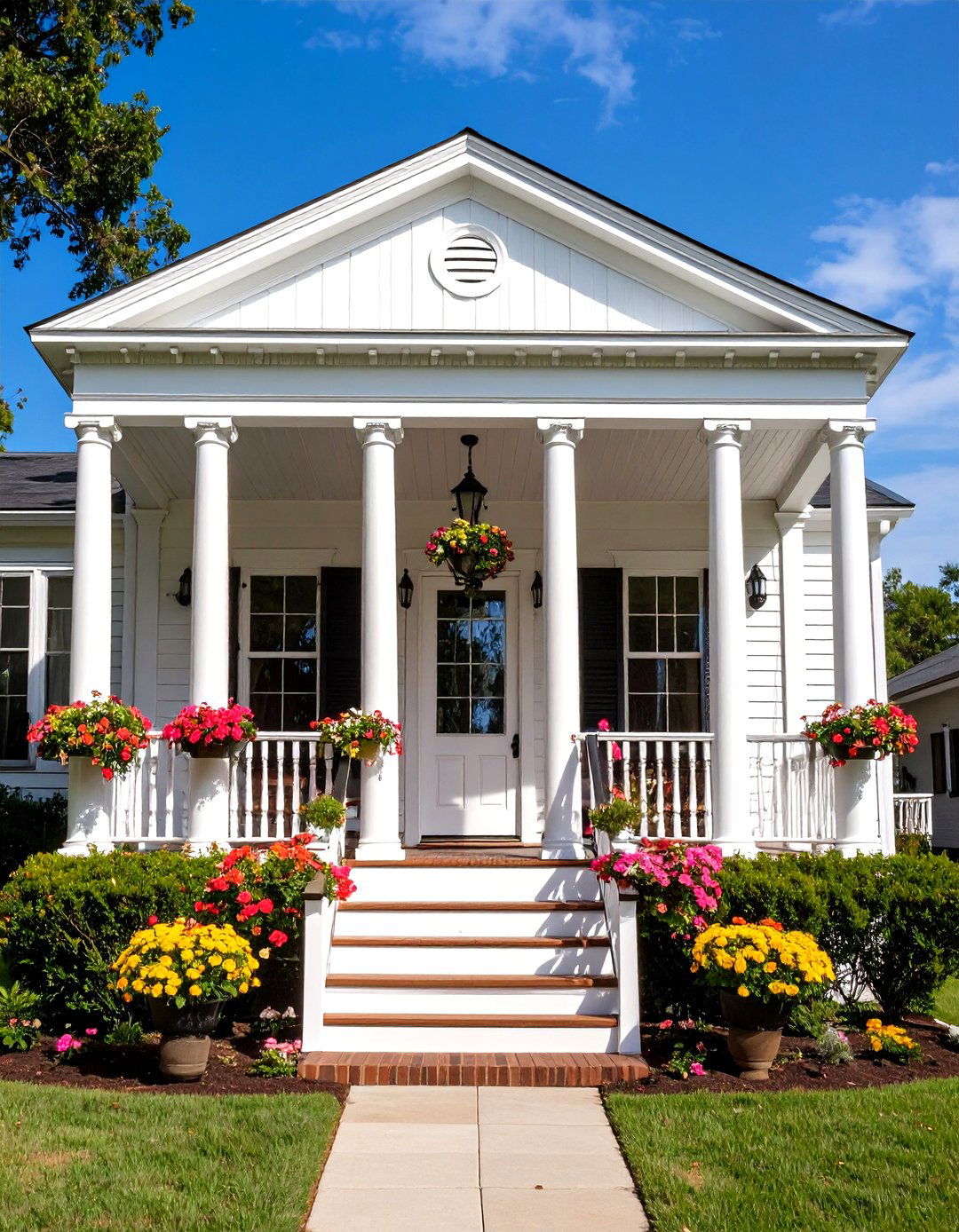
Evoke antebellum elegance with a stately colonial porch featuring grand columns and classical proportions. Large, round columns – whether painted wood or synthetic alternatives – create impressive vertical elements that suggest traditional Southern mansion architecture. The substantial scale and formal symmetry characteristic of colonial design lend dignity and gravitas to mobile home exteriors. White painted finishes maintain the classic colonial palette, while traditional details like decorative moldings and proper proportional relationships ensure authentic appearance. This grand style transforms modest mobile homes into impressive residences with significant visual impact.
17. Craftsman-Style Mobile Home Porch
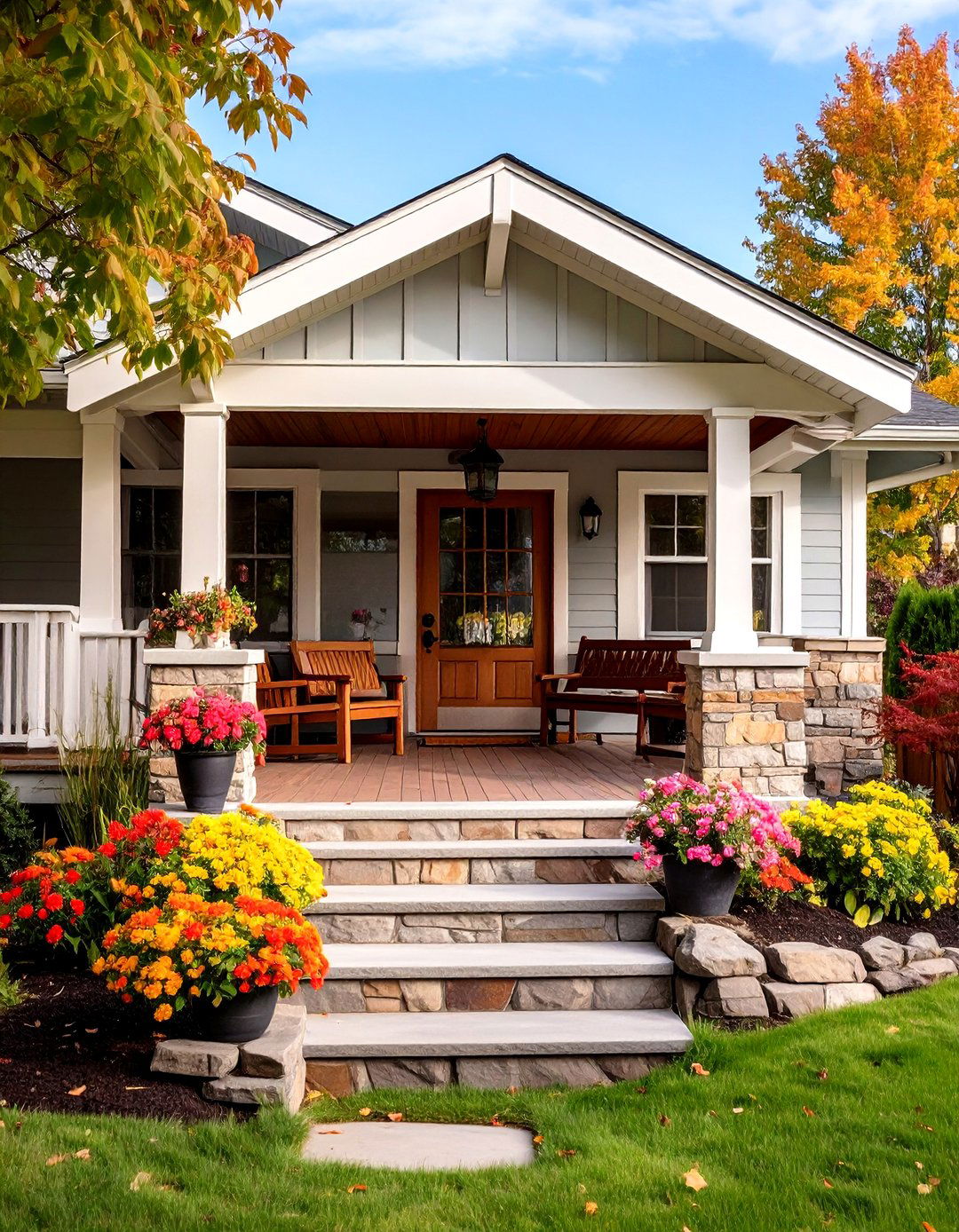
Honor American architectural heritage with a Craftsman-inspired porch emphasizing handcrafted details and natural materials. Substantial square columns with stone or concrete bases support exposed beam structures that celebrate honest construction methods. Natural wood finishes showcase material beauty, while built-in benches and planters demonstrate the Craftsman philosophy of integrated, functional design. Tapered columns and simple, geometric railings maintain the style's characteristic restraint and proportion. This design approach creates outdoor spaces that feel both substantial and welcoming, emphasizing quality craftsmanship and connection to natural materials.
18. Mobile Home Porch with Pool Deck Extension
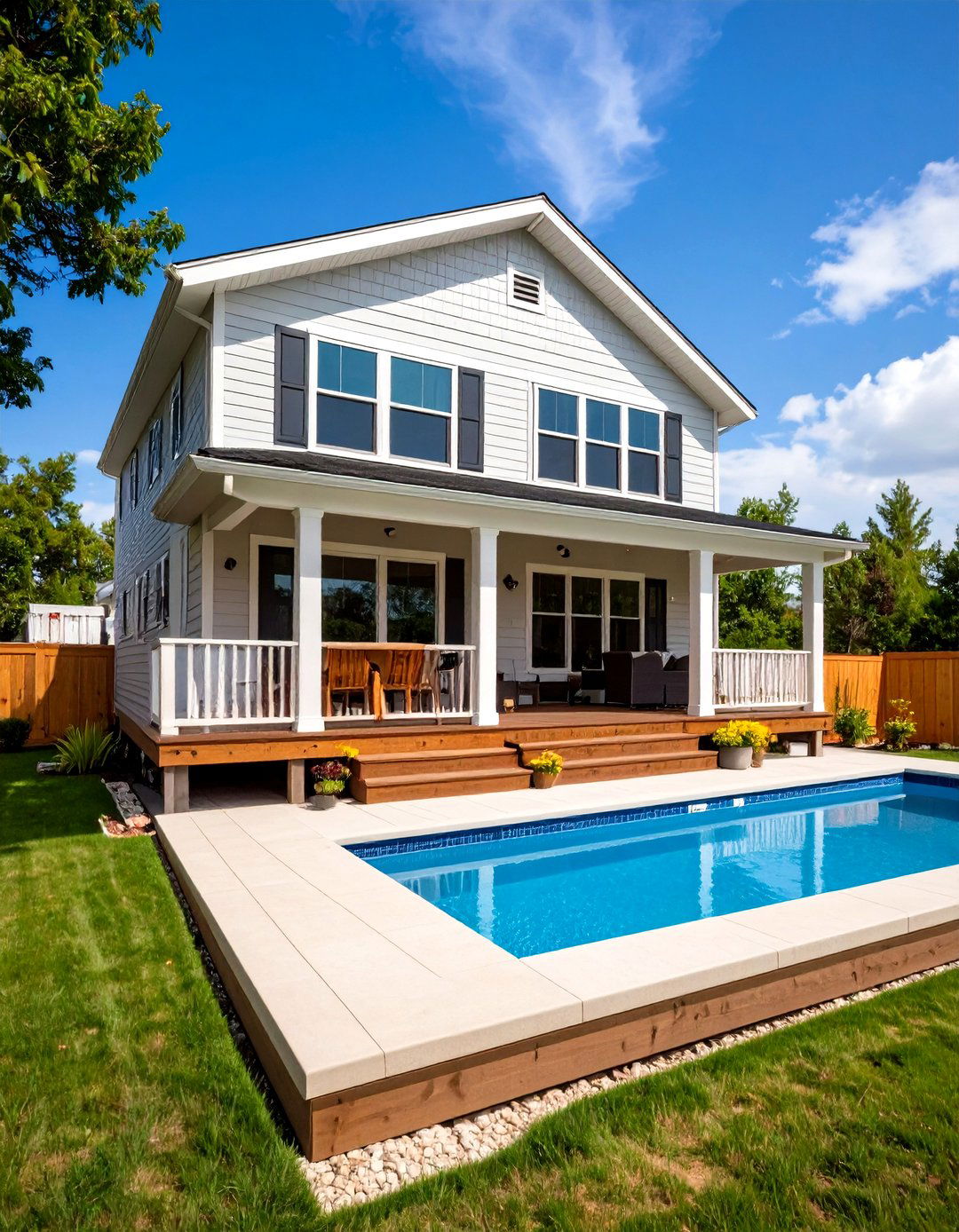
Integrate swimming and relaxation with a comprehensive porch design that extends to encompass above-ground pool access. The covered porch area provides shaded respite from sun exposure, while the extended deck creates seamless transitions between indoor living, covered outdoor space, and poolside recreation. Multiple elevation levels accommodate the pool height while creating visual interest and defined activity zones. Built-in storage compartments house pool equipment and outdoor entertaining supplies. This comprehensive design maximizes outdoor living potential by creating a resort-like backyard environment that accommodates both relaxation and active recreation.
19. Prairie-Style Mobile Home Porch
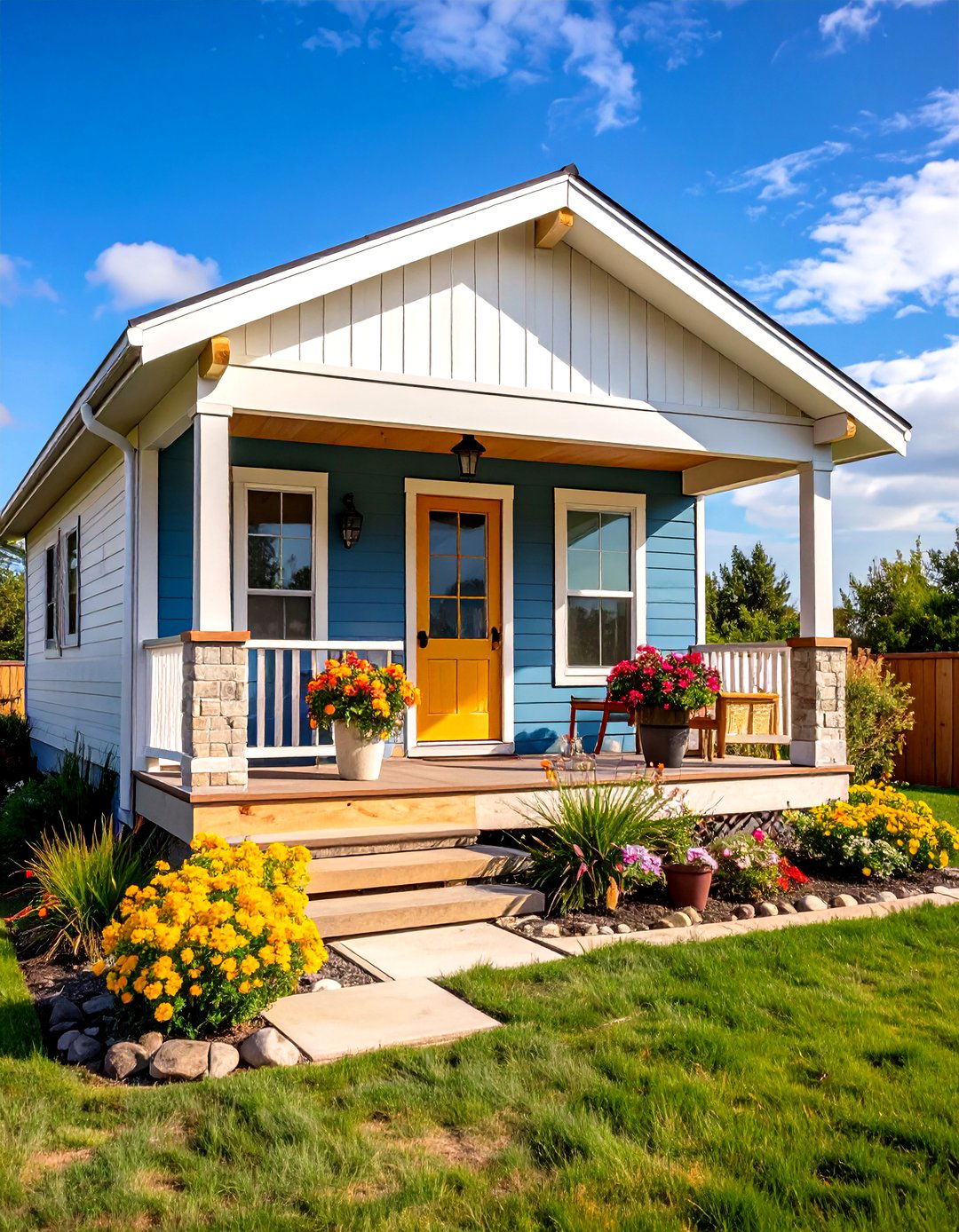
Channel Frank Lloyd Wright's Prairie School aesthetic with a horizontal-emphasis porch featuring strong geometric lines and natural material integration. Low-pitched roofs with wide overhangs create strong horizontal shadows and emphasize the connection to the surrounding landscape. Natural stone columns or piers anchor the design while maintaining the style's characteristic earth-connected appearance. Built-in planters and seating elements demonstrate Prairie-style integration of architecture and landscape. This sophisticated design approach creates outdoor spaces that appear to emerge naturally from their settings while maintaining the Prairie School's emphasis on shelter and horizontal repose.
20. Mobile Home Porch Storm Shelter Design

Combine outdoor living with emergency preparedness through a dual-purpose porch that incorporates underground storm shelter access. The upper level functions as a traditional covered porch for daily use, while concealed access panels or trap doors lead to reinforced underground spaces designed to meet FEMA storm shelter guidelines. This innovative design addresses practical safety concerns while maintaining normal porch functionality and aesthetic appeal. Reinforced construction supports both regular porch loads and emergency shelter requirements. This forward-thinking approach provides peace of mind in tornado-prone regions while maximizing the utility and value of outdoor living investments.
Conclusion:
Mobile home porches offer unlimited potential for enhancing both functionality and aesthetic appeal while providing valuable outdoor living space. From traditional gable designs to innovative storm shelter combinations, each approach brings unique benefits suited to different needs, climates, and personal preferences. The key to success lies in selecting designs that complement your home's architecture while serving your family's specific lifestyle requirements and creating lasting value for years of enjoyment.


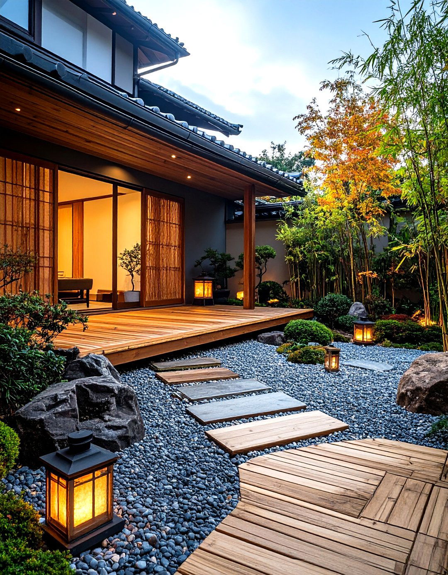
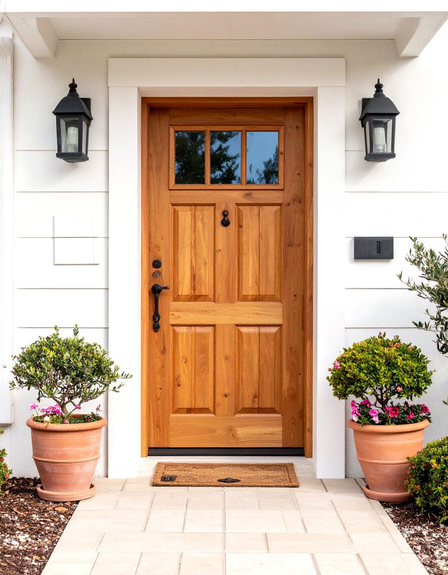
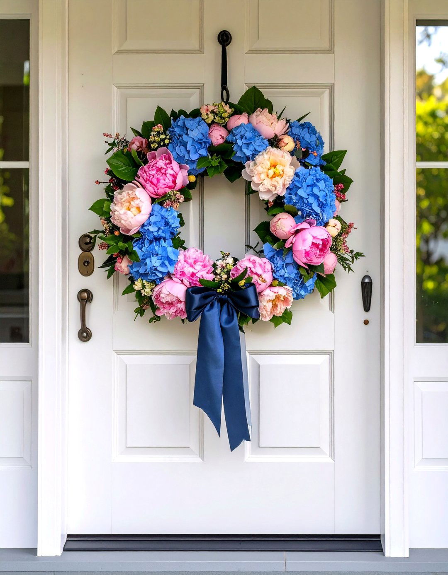
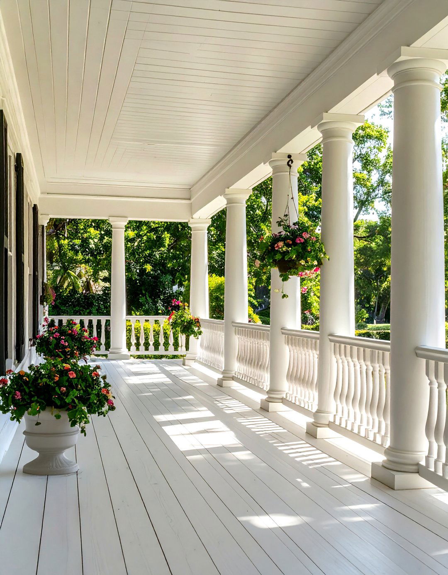
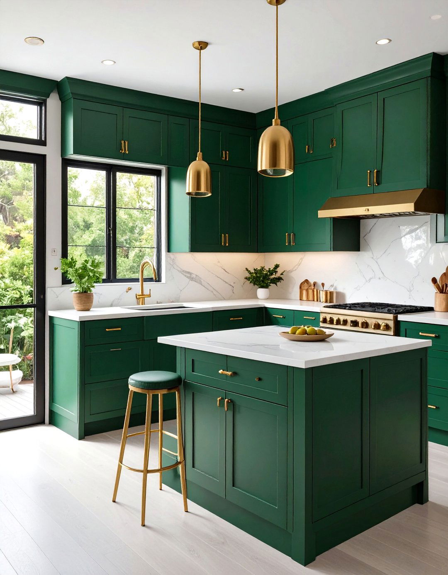
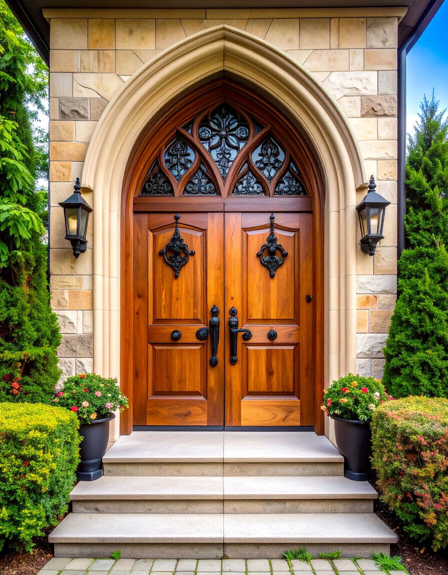
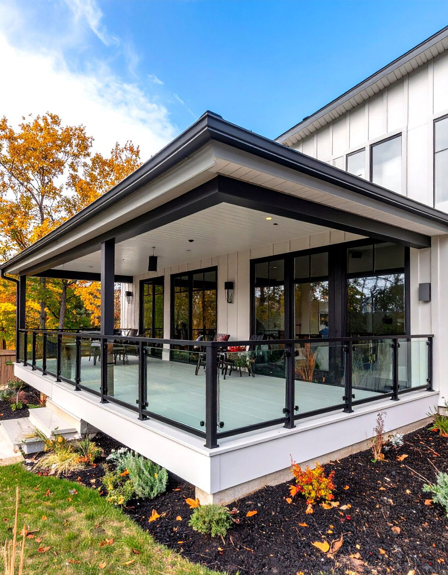
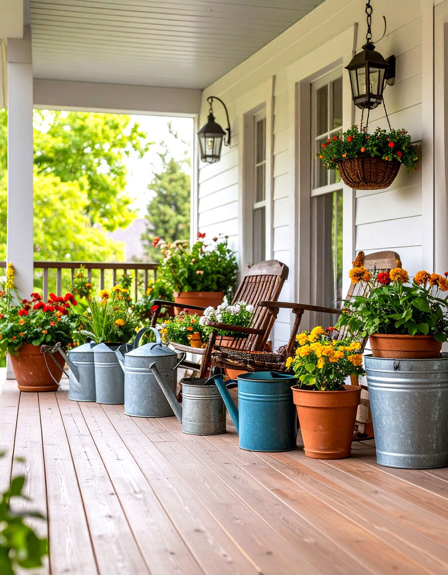
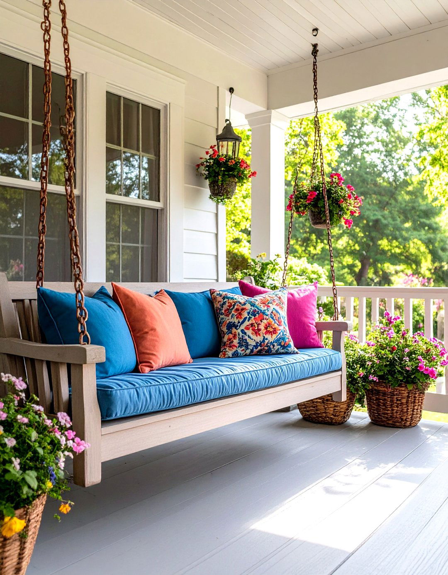
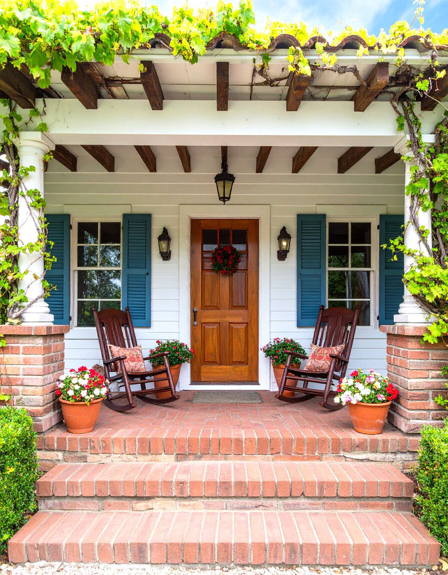
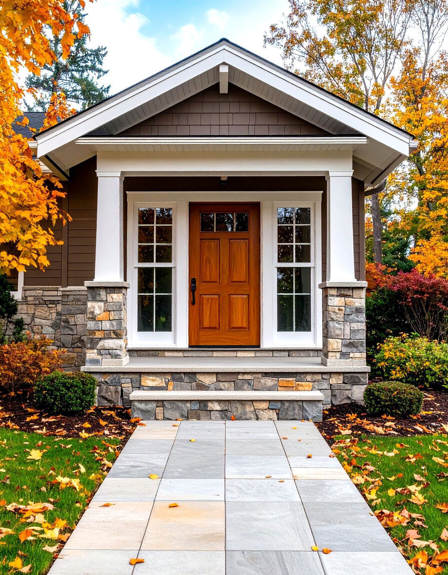
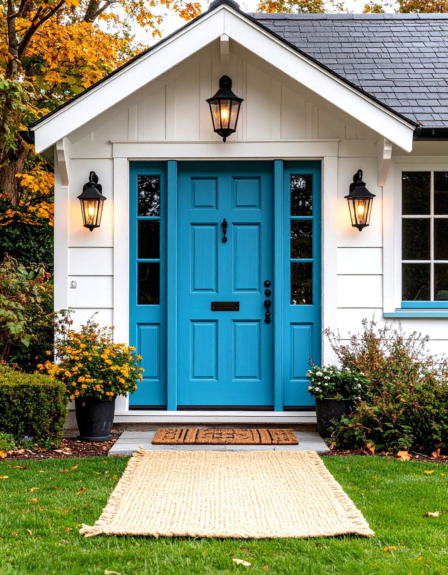
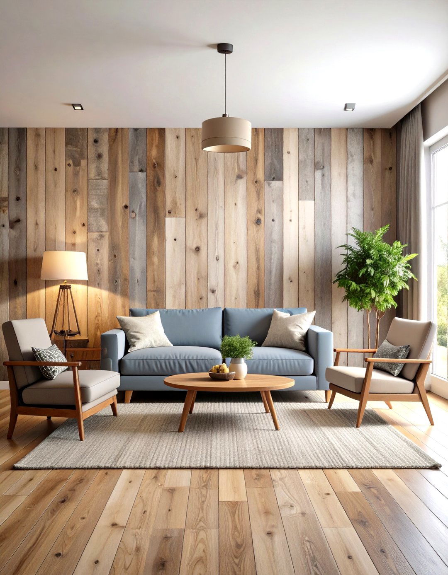
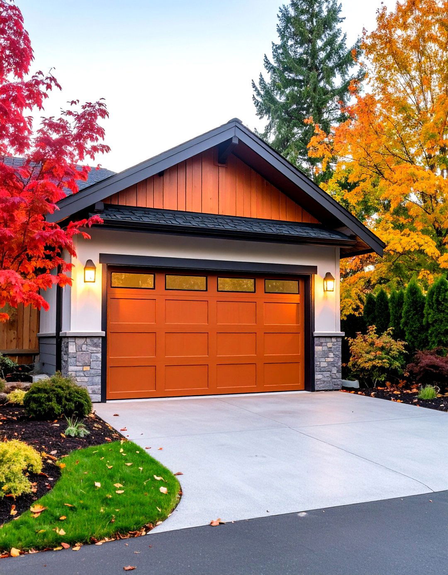
Leave a Reply