Transforming your mobile home kitchen into a functional and stylish space requires creativity, smart planning, and an understanding of how to maximize every square inch. The compact nature of mobile homes presents unique opportunities to create innovative design solutions that blend efficiency with aesthetics. Whether you're working with a galley-style layout or planning a complete renovation, the right design approach can make your kitchen feel spacious, organized, and welcoming. From modern farmhouse charm to contemporary minimalism, today's mobile home kitchens embrace diverse styles while prioritizing storage, functionality, and visual appeal through thoughtful material choices and clever space-saving techniques.
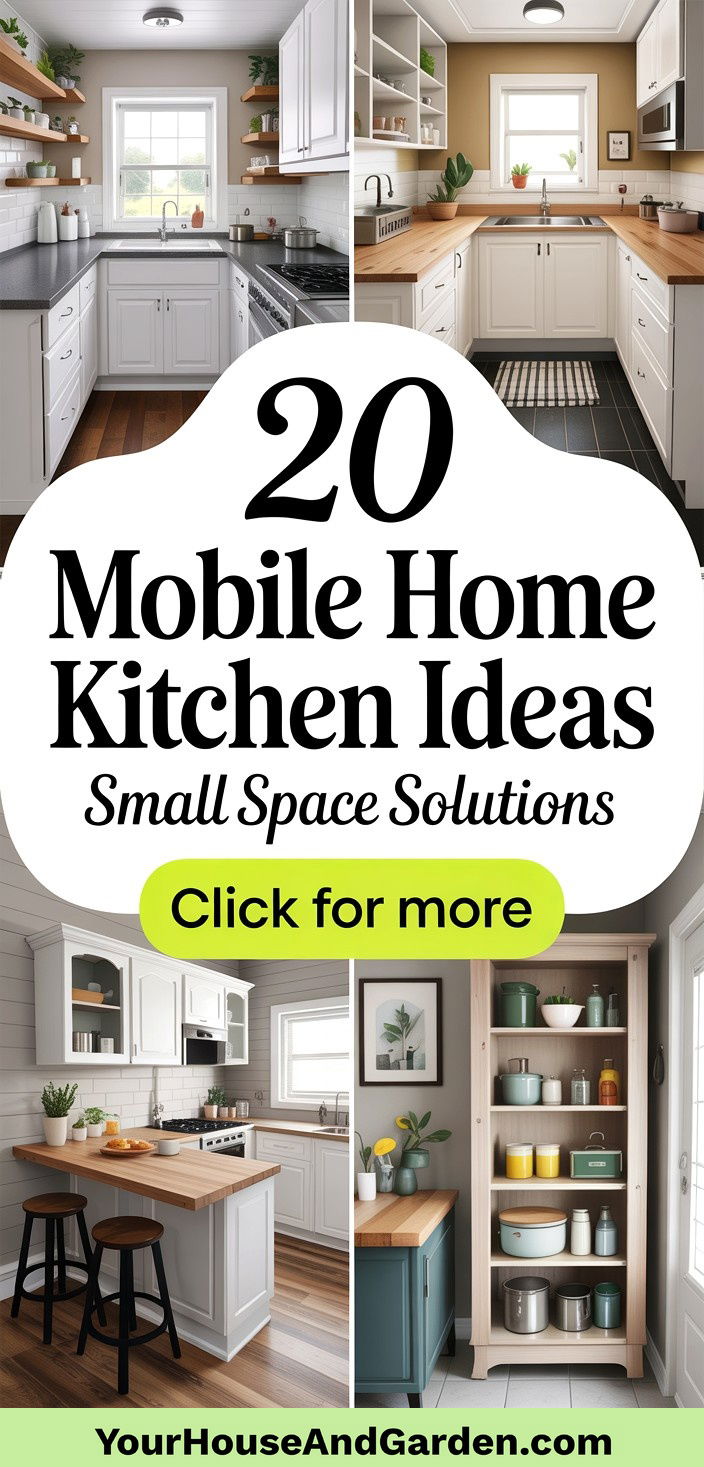
1. Compact Galley Mobile Home Kitchen Design
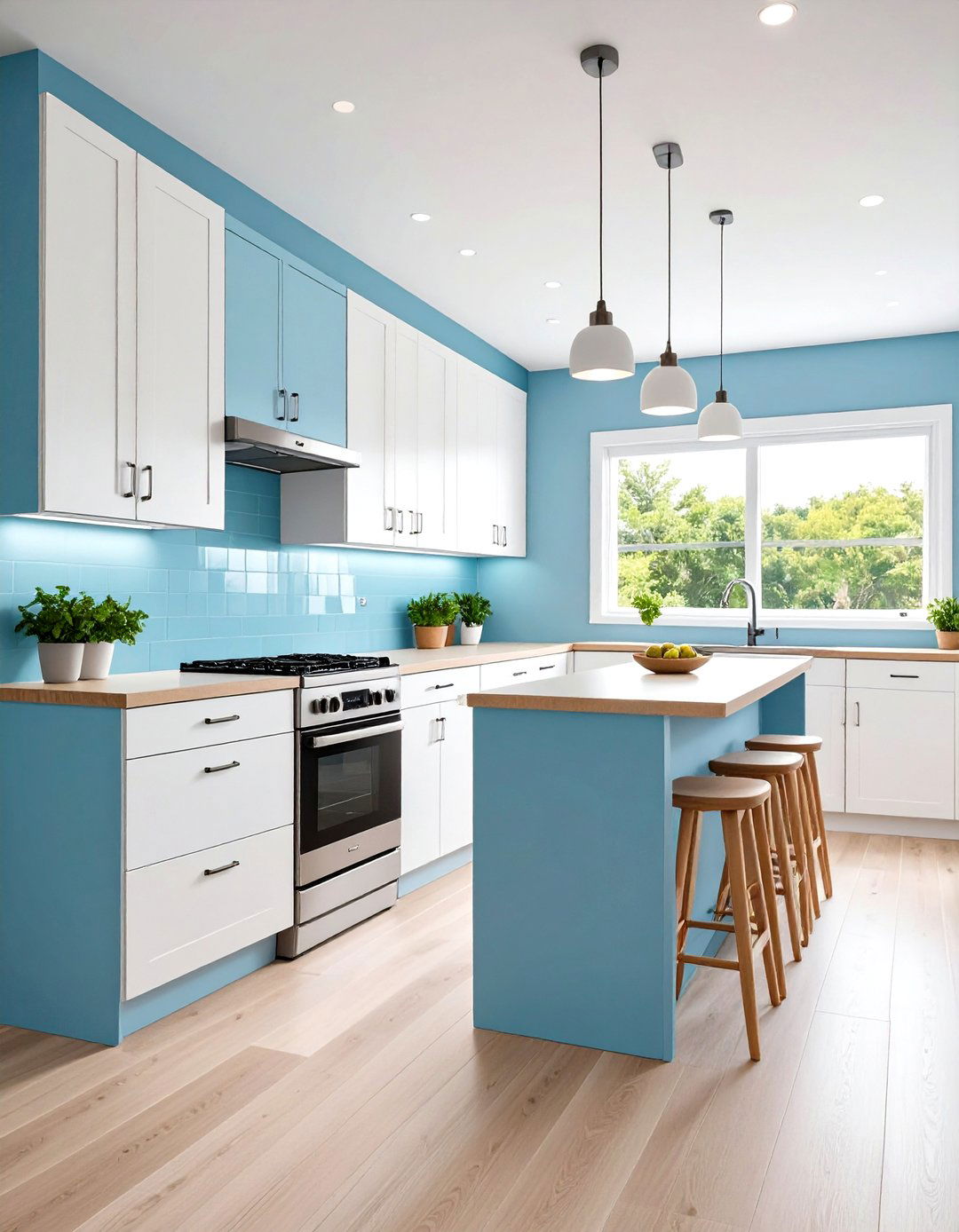
Embracing the linear layout of most mobile homes, this galley-style mobile home kitchen maximizes efficiency through strategic placement of appliances and storage. The design features sleek, handle-free cabinets that extend to the ceiling, creating clean lines while providing maximum storage capacity. Light-colored cabinetry in soft white or cream tones reflects natural light, making the narrow space feel more open and airy. Under-cabinet LED lighting illuminates work surfaces, while a reflective backsplash made from subway tiles or glass adds depth. Compact appliances designed specifically for smaller spaces include a 24-inch dishwasher, under-counter refrigerator, and space-saving microwave. The flooring uses light-toned luxury vinyl planks that visually extend the length of the kitchen, while pull-out drawers and organizers ensure every inch serves a purpose.
2. Open-Concept Mobile Home Kitchen Layout
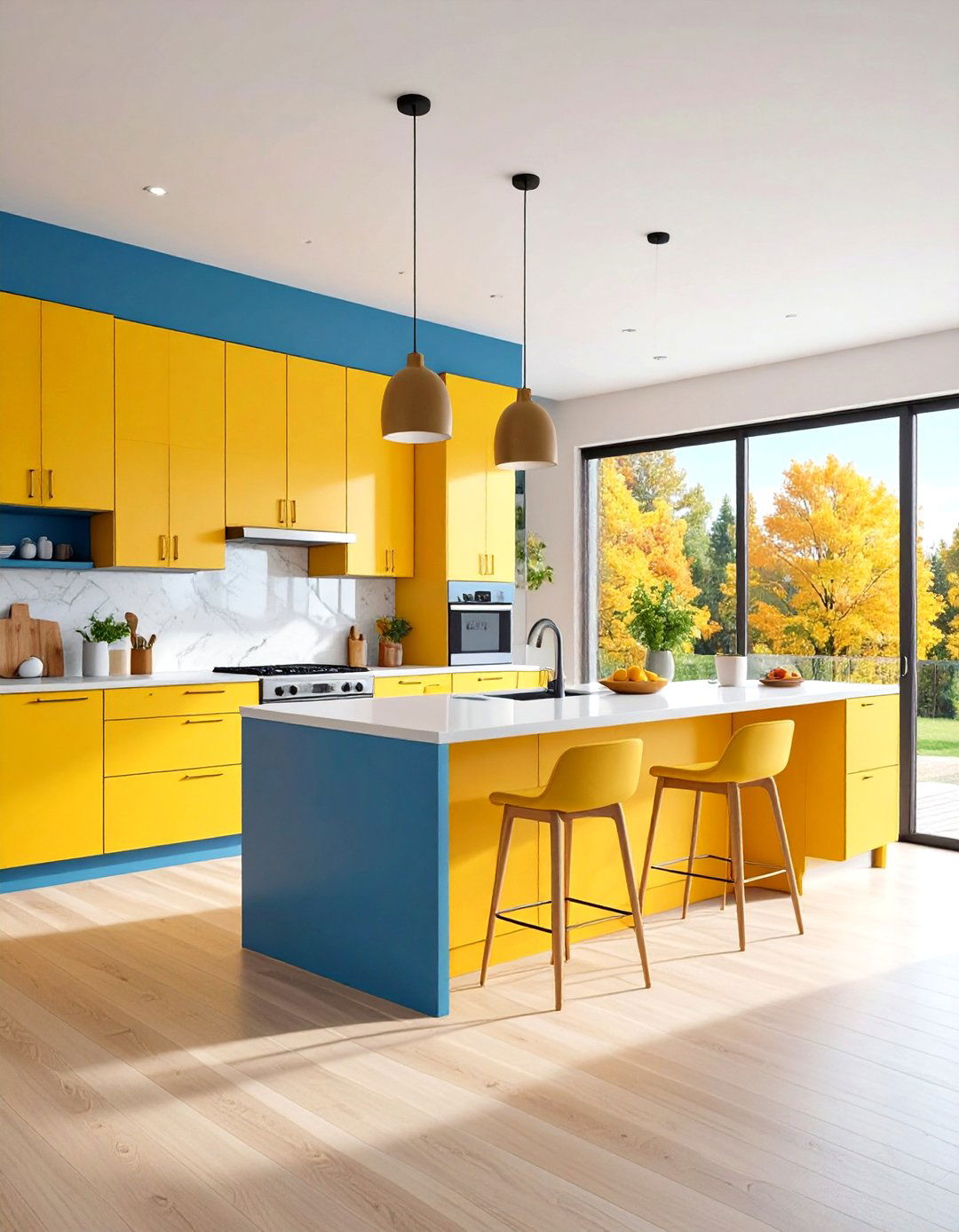
Celebrating the trend toward communal living, this open-concept mobile home kitchen removes walls between the kitchen and living areas to create a seamless flow throughout the home. The design incorporates a kitchen peninsula or compact island that serves as both a workspace and natural room divider. Light-colored cabinetry paired with matching countertops creates visual continuity, while different flooring materials subtly define the kitchen zone. Pendant lighting over the peninsula provides task illumination and visual interest. The layout includes a breakfast bar with modern stools, creating casual dining space without requiring a separate dining room. Open shelving displays dishes and decorative items, contributing to the airy feel. Strategic placement of the refrigerator and stove maintains the work triangle while allowing for easy conversation flow between spaces.
3. Modern Farmhouse Mobile Home Kitchen Style
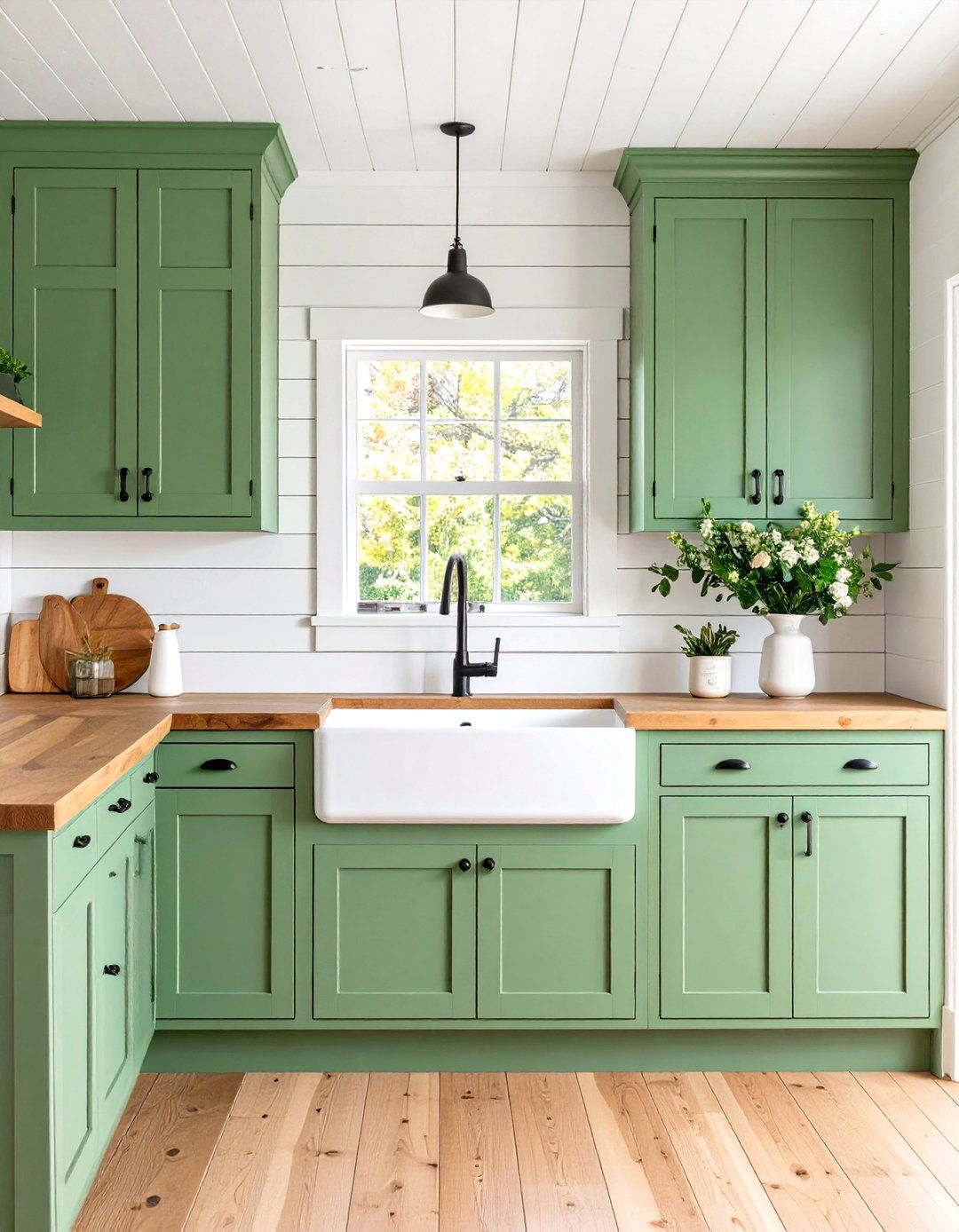
Capturing the warmth and charm of rustic living, this modern farmhouse mobile home kitchen combines traditional elements with contemporary functionality. The design features shaker-style cabinets painted in soft sage green or classic white, complemented by butcher block countertops that add natural warmth. A farmhouse apron-front sink becomes the focal point, paired with oil-rubbed bronze fixtures that enhance the rustic aesthetic. Shiplap walls or beadboard paneling add texture and visual interest, while open shelving displays mason jars, vintage dishware, and potted herbs. The lighting includes vintage-inspired pendant lights or mason jar fixtures. Decorative elements like a sliding barn door for the pantry, vintage-style hardware, and reclaimed wood accents complete the look. This design balances the cozy farmhouse appeal with modern convenience and efficient storage solutions.
4. Scandinavian-Inspired Mobile Home Kitchen Design
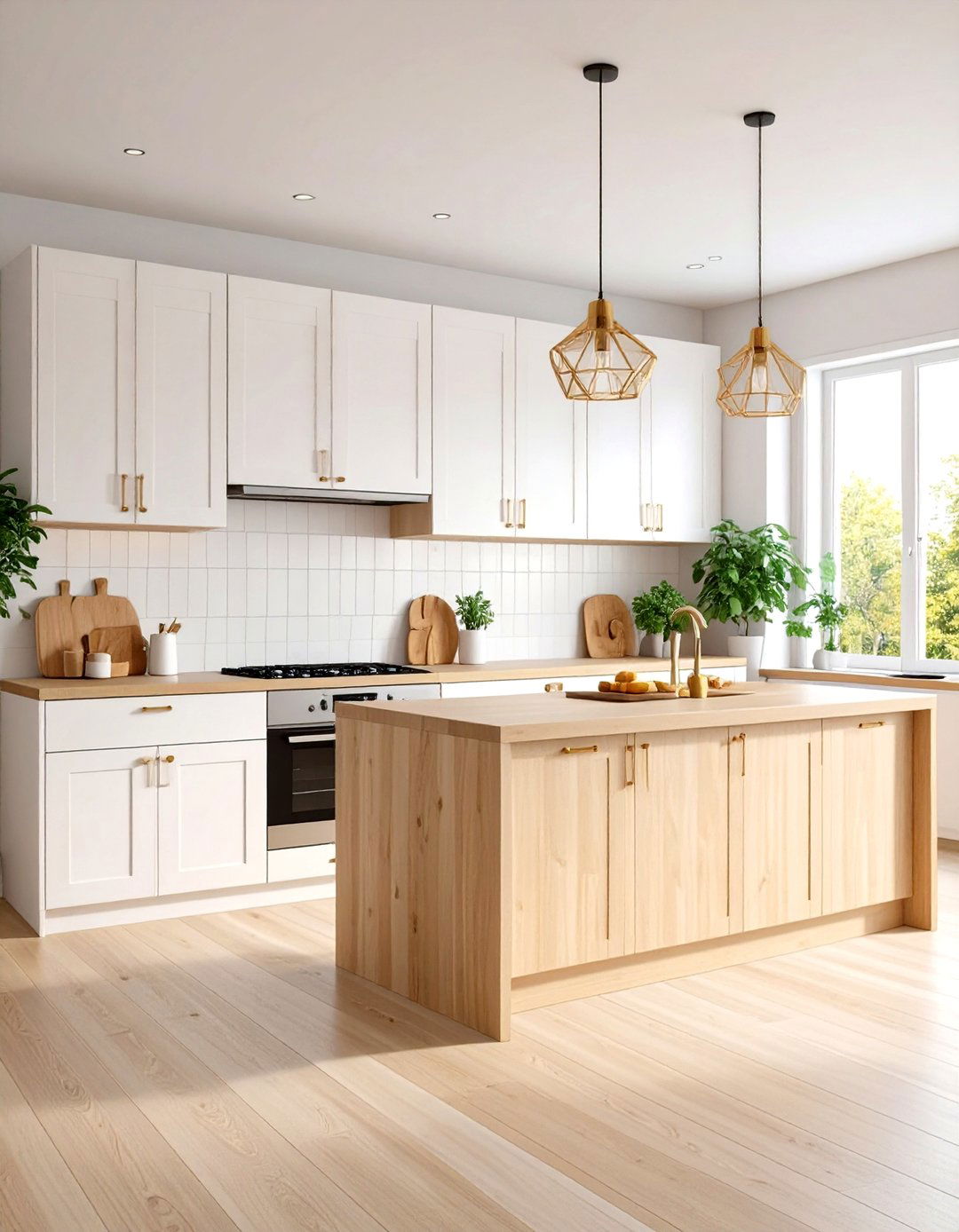
Drawing inspiration from Nordic design principles, this Scandinavian-inspired mobile home kitchen emphasizes simplicity, functionality, and natural light. The color palette focuses on crisp whites and light woods, creating a clean and serene atmosphere. Flat-panel cabinets in matte white finish provide a minimalist backdrop, while light oak or birch accents add warmth through floating shelves, bar stools, and cutting boards. The design incorporates plenty of natural light through unadorned windows and skylights when possible. Storage solutions include hidden compartments and streamlined organizers that maintain the clutter-free aesthetic. Pendant lights with clean geometric shapes provide task lighting, while small potted plants and simple ceramic accessories add life without overwhelming the space. The overall effect is a kitchen that feels larger than its actual footprint while maintaining maximum functionality.
5. Industrial Chic Mobile Home Kitchen Theme
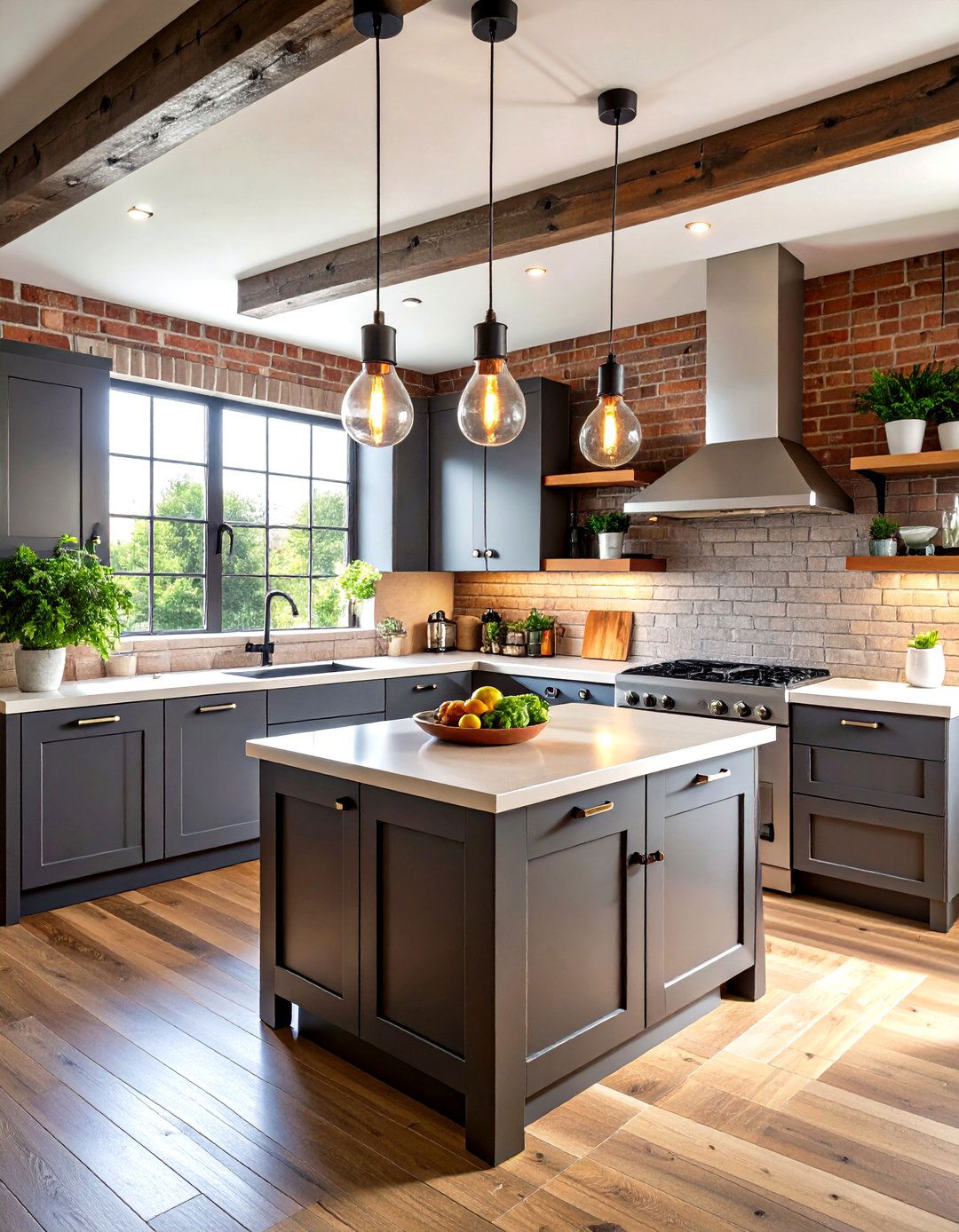
Embracing urban aesthetics, this industrial chic mobile home kitchen combines raw materials with modern functionality to create a sophisticated, edgy design. The color scheme features deep charcoal gray or black cabinets paired with stainless steel countertops and appliances. Exposed brick walls or brick-pattern tiles serve as a dramatic backdrop, while black metal fixtures and hardware reinforce the industrial theme. Open shelving made from reclaimed wood and metal brackets displays dishes and cookware, creating both storage and visual interest. Edison bulb pendant lights suspended from black metal fixtures provide ambient lighting with vintage industrial flair. Concrete or dark tile flooring complements the overall aesthetic while providing durability. The design includes stainless steel appliances that blend seamlessly with the metal accents, creating a cohesive look that feels both modern and timeless.
6. Coastal Cottage Mobile Home Kitchen Design
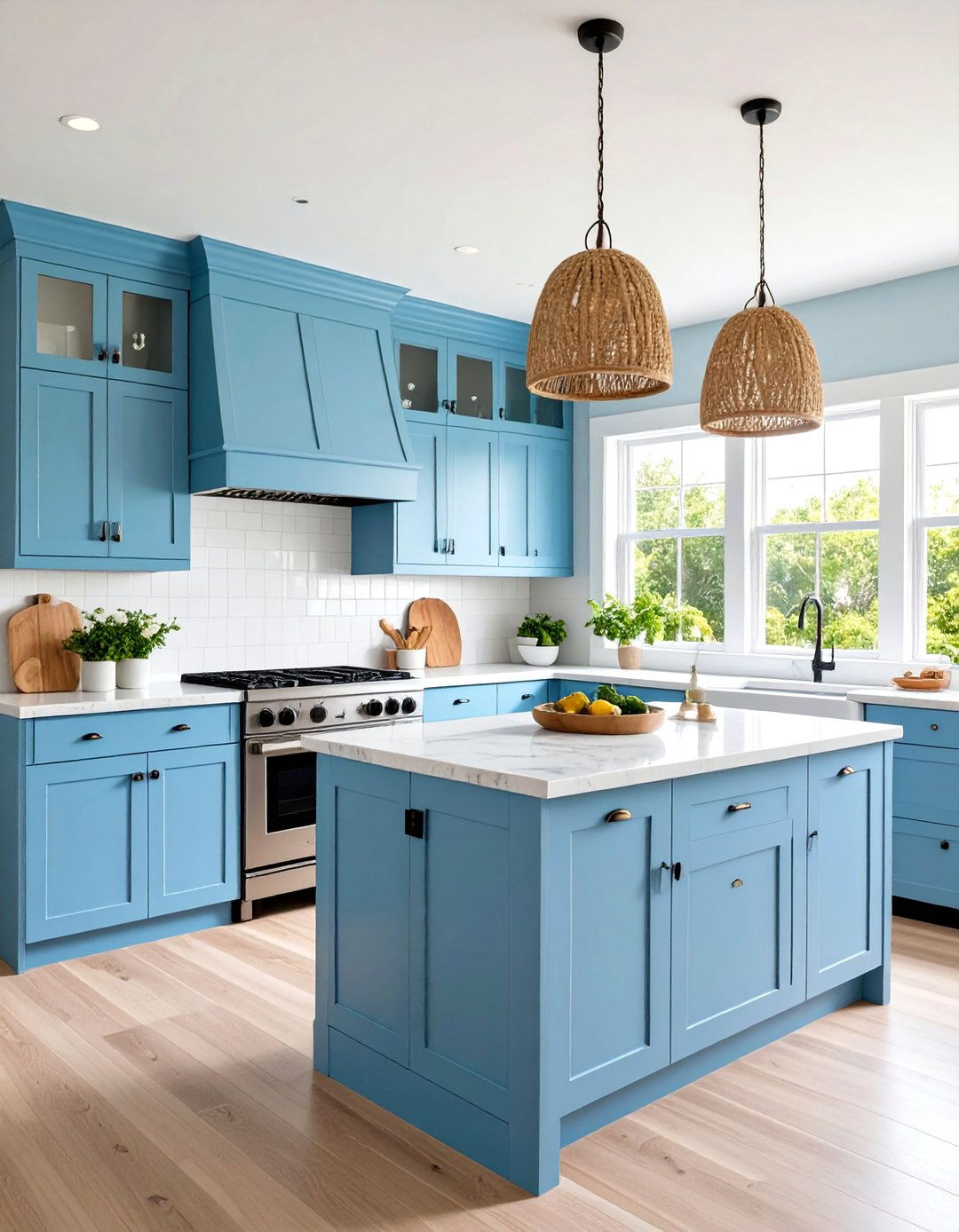
Inspired by seaside living, this coastal cottage mobile home kitchen creates a breezy, relaxed atmosphere through light colors and natural textures. The design features soft blue or seafoam green cabinets paired with white subway tile backsplashes and marble-look countertops. Natural materials like rattan baskets for storage and wooden cutting boards add warmth and texture. The color palette includes whites, soft blues, and sandy beiges that evoke ocean and beach imagery. Pendant lights with rope or driftwood details enhance the coastal theme, while open shelving displays blue and white dishware, seashells, and beach glass accessories. The flooring uses light-colored planks that mimic weathered driftwood. Windows are kept minimal with simple white or natural linen treatments that maximize natural light. This design creates a vacation-like atmosphere that makes everyday cooking feel like a retreat.
7. Rustic Cabin Mobile Home Kitchen Style
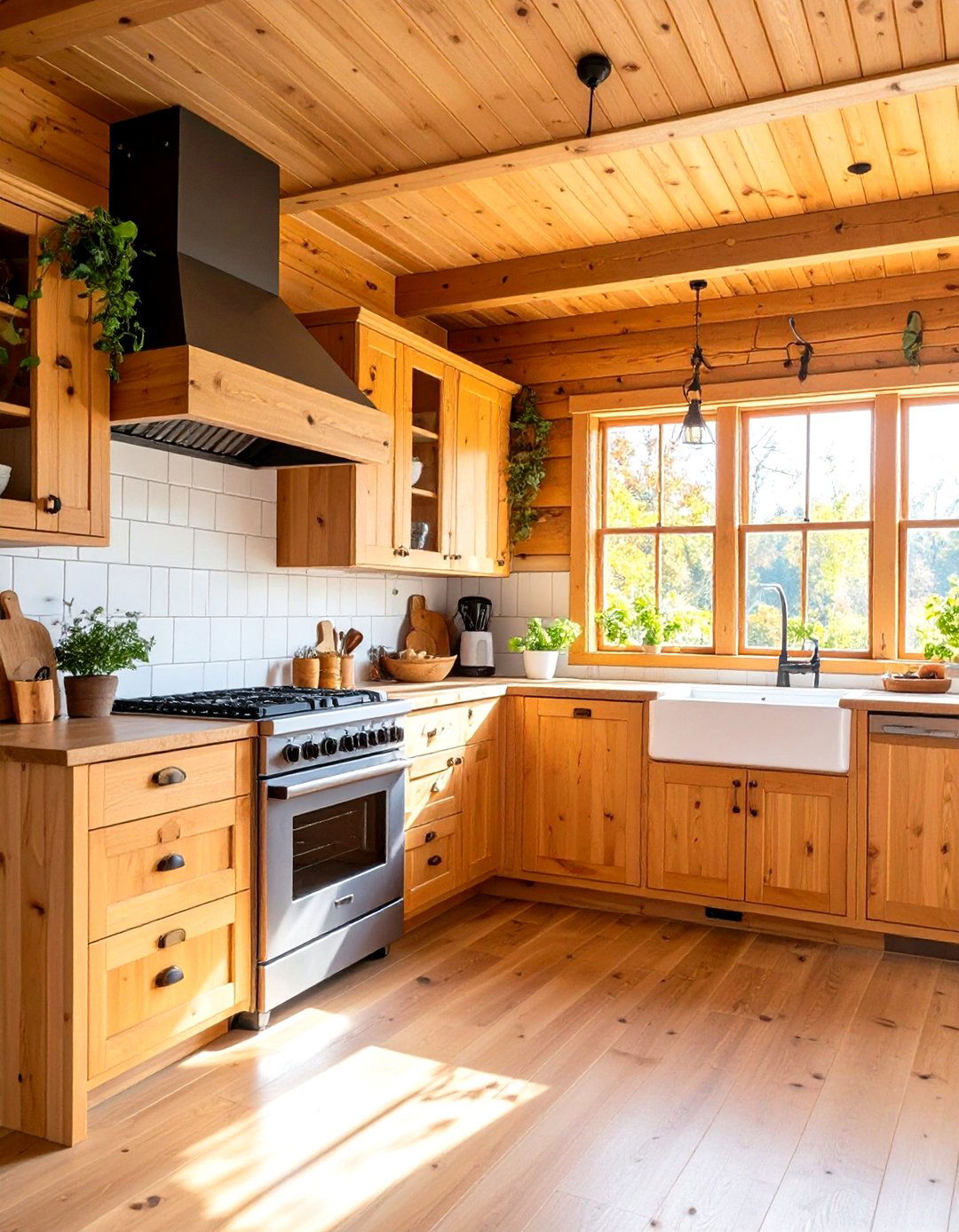
Evoking the warmth of mountain retreats, this rustic cabin mobile home kitchen emphasizes natural wood elements and cozy textures. The design features knotty pine or hickory cabinets with visible wood grain, paired with granite or butcher block countertops that showcase natural patterns. A stone or brick backsplash adds texture and earthy appeal, while wrought iron hardware provides authentic rustic touches. Exposed wooden ceiling beams, where structurally possible, enhance the cabin atmosphere. The color palette includes warm browns, deep reds, and forest greens that reflect nature. Lighting incorporates wrought iron chandeliers or lantern-style fixtures that cast warm, inviting light. Storage solutions include wooden crates, baskets, and open shelving that display rustic dishware and mason jars. The overall design creates a cozy, retreat-like atmosphere that celebrates natural materials and traditional craftsmanship.
8. Contemporary Minimalist Mobile Home Kitchen Design
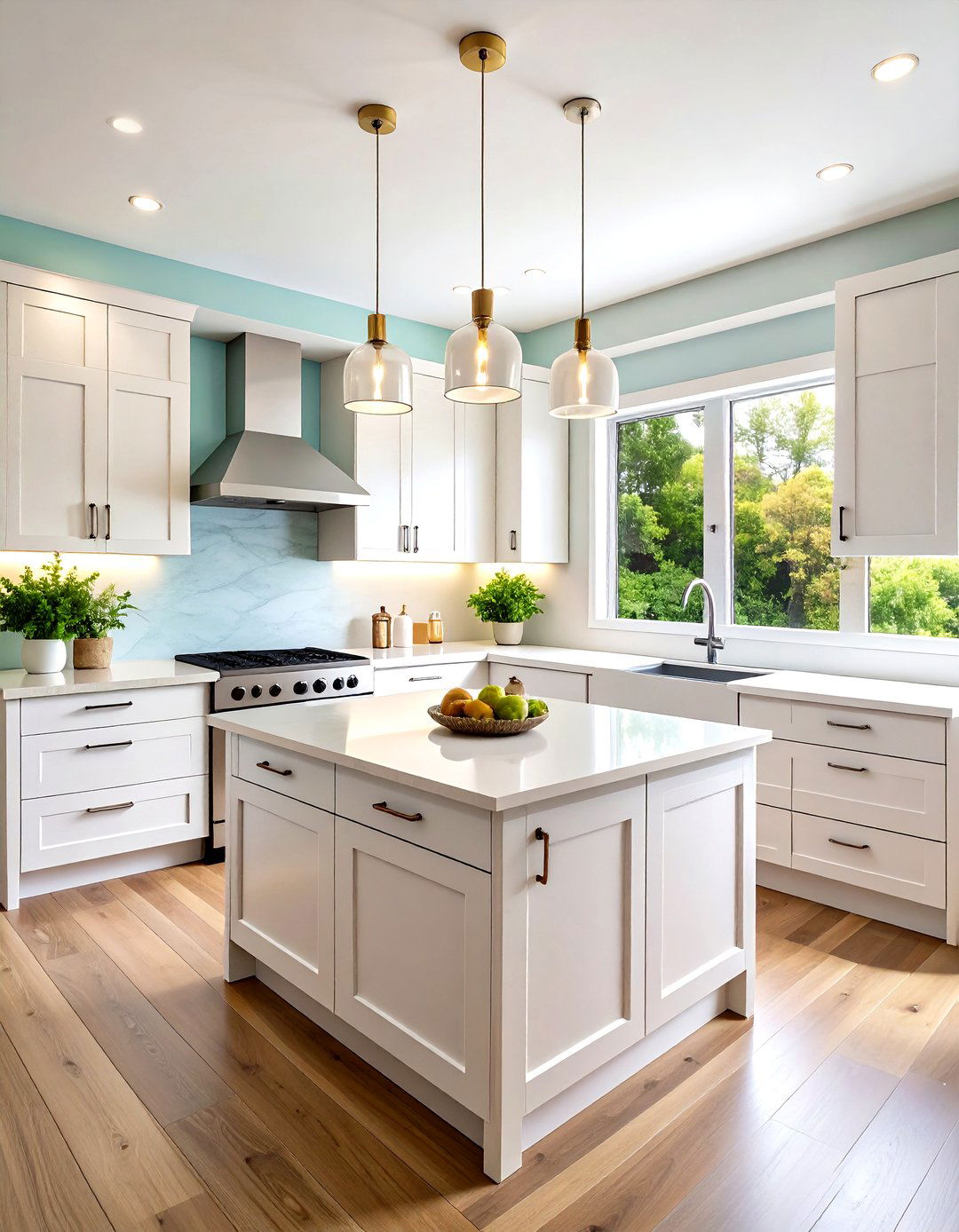
Focusing on clean lines and uncluttered spaces, this contemporary minimalist mobile home kitchen prioritizes function through thoughtful design and strategic storage. The aesthetic features flat-panel cabinets in high-gloss white or soft gray finishes that create seamless surfaces. Quartz countertops in solid colors provide durability and easy maintenance while maintaining the clean look. The design eliminates visual clutter through handle-free cabinets with push-to-open mechanisms and concealed storage solutions. Appliances integrate seamlessly into cabinetry, creating an uninterrupted visual flow. Lighting includes recessed ceiling fixtures and under-cabinet LED strips that provide even illumination without visual distraction. The color palette remains neutral with whites, grays, and occasional black accents. Storage solutions include hidden pantries, pull-out organizers, and multi-functional furniture that maintains the uncluttered aesthetic while maximizing functionality.
9. Vintage Retro Mobile Home Kitchen Theme
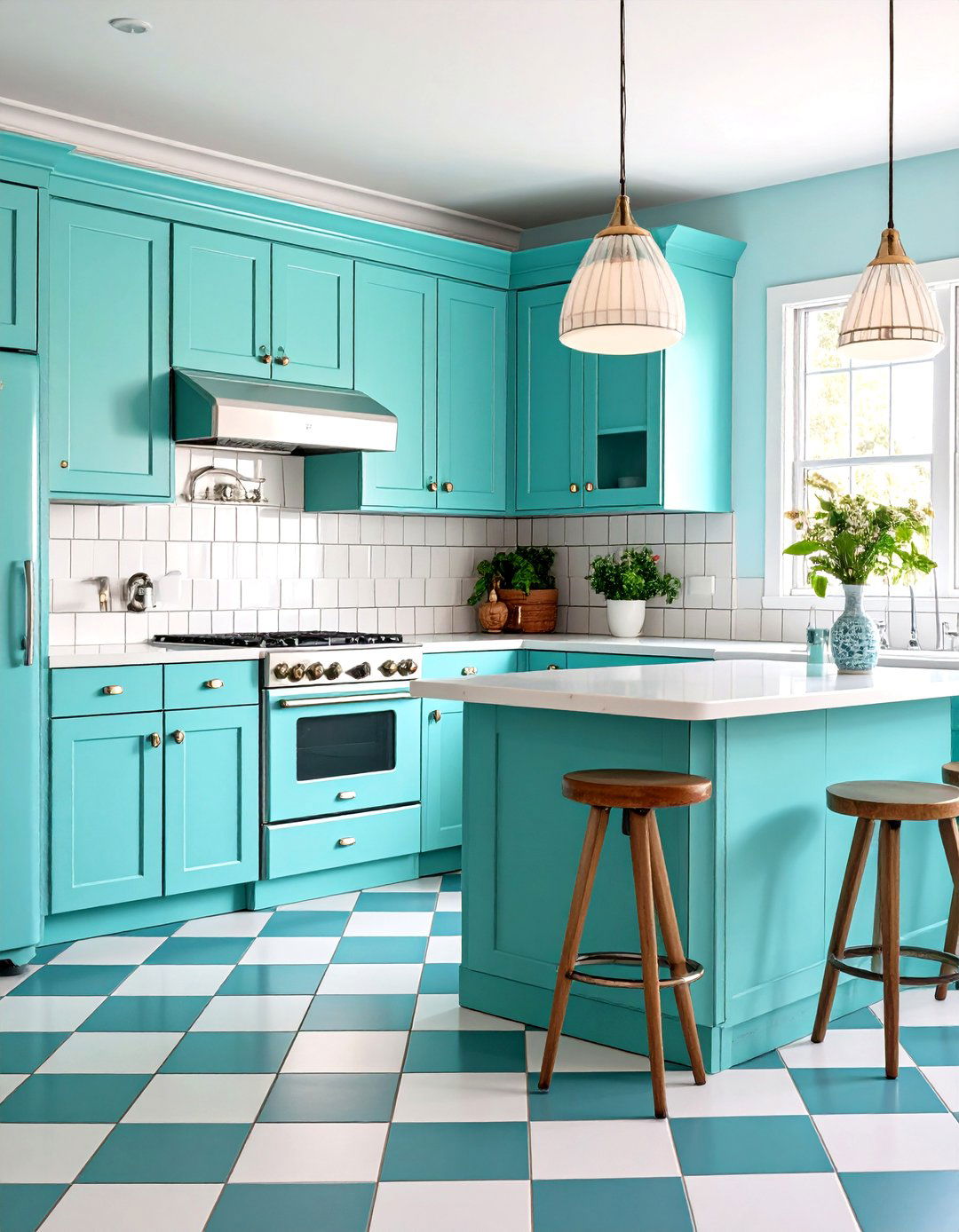
Celebrating mid-century design, this vintage retro mobile home kitchen incorporates bold colors and classic patterns to create a fun, nostalgic atmosphere. The design features bright turquoise or cherry red cabinets paired with white or black countertops and checkerboard or geometric tile backsplashes. Chrome fixtures and hardware add authentic retro shine, while vintage-style appliances in matching colors complete the look. The flooring uses classic black and white checkerboard or colorful vinyl tiles that were popular in the era. Pendant lights with atomic or starburst designs provide period-appropriate illumination. Storage includes open shelving displaying colorful Fiestaware, vintage canisters, and retro accessories. The overall design balances fun, vibrant colors with functional modern conveniences, creating a kitchen that feels both playful and practical while paying homage to classic American design.
10. Traditional Country Mobile Home Kitchen Style
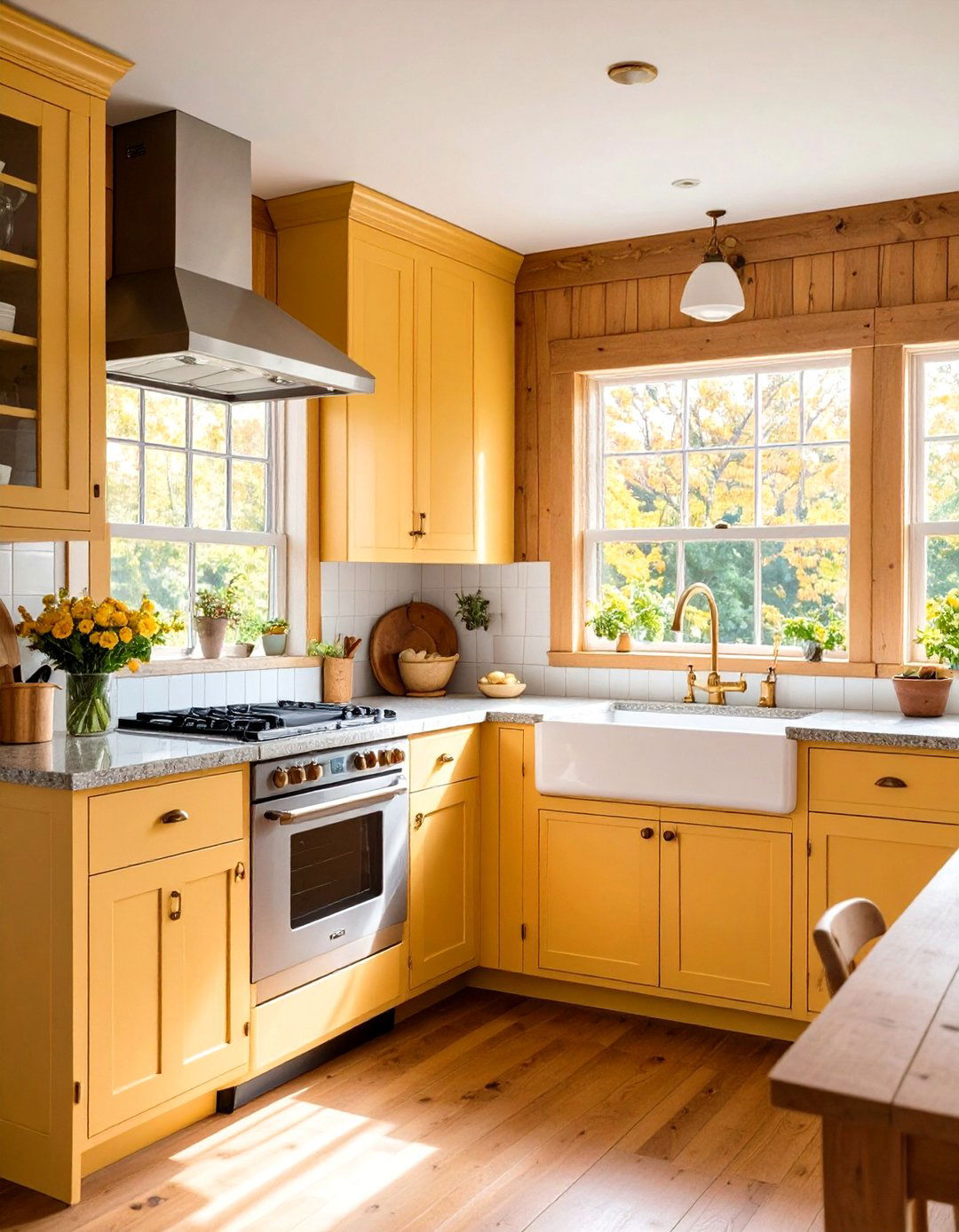
Embracing timeless American design, this traditional country mobile home kitchen creates warmth through classic elements and comfortable functionality. The design features raised-panel cabinets in soft cream or sage green, paired with granite countertops and ceramic tile backsplashes in neutral tones. A large farmhouse sink anchors the design, while brass or bronze fixtures add traditional elegance. The color palette includes warm neutrals, soft yellows, and muted greens that create a welcoming atmosphere. Open shelving displays collections of vintage ironstone, mason jars, and country accessories. Lighting incorporates traditional chandeliers or pendant lights with classic shades. Storage solutions include plate racks, spice drawers, and pantry cabinets with glass doors. The flooring uses hardwood or wood-look materials that add warmth and authenticity to the traditional country aesthetic.
11. Smart Tech-Integrated Mobile Home Kitchen Design
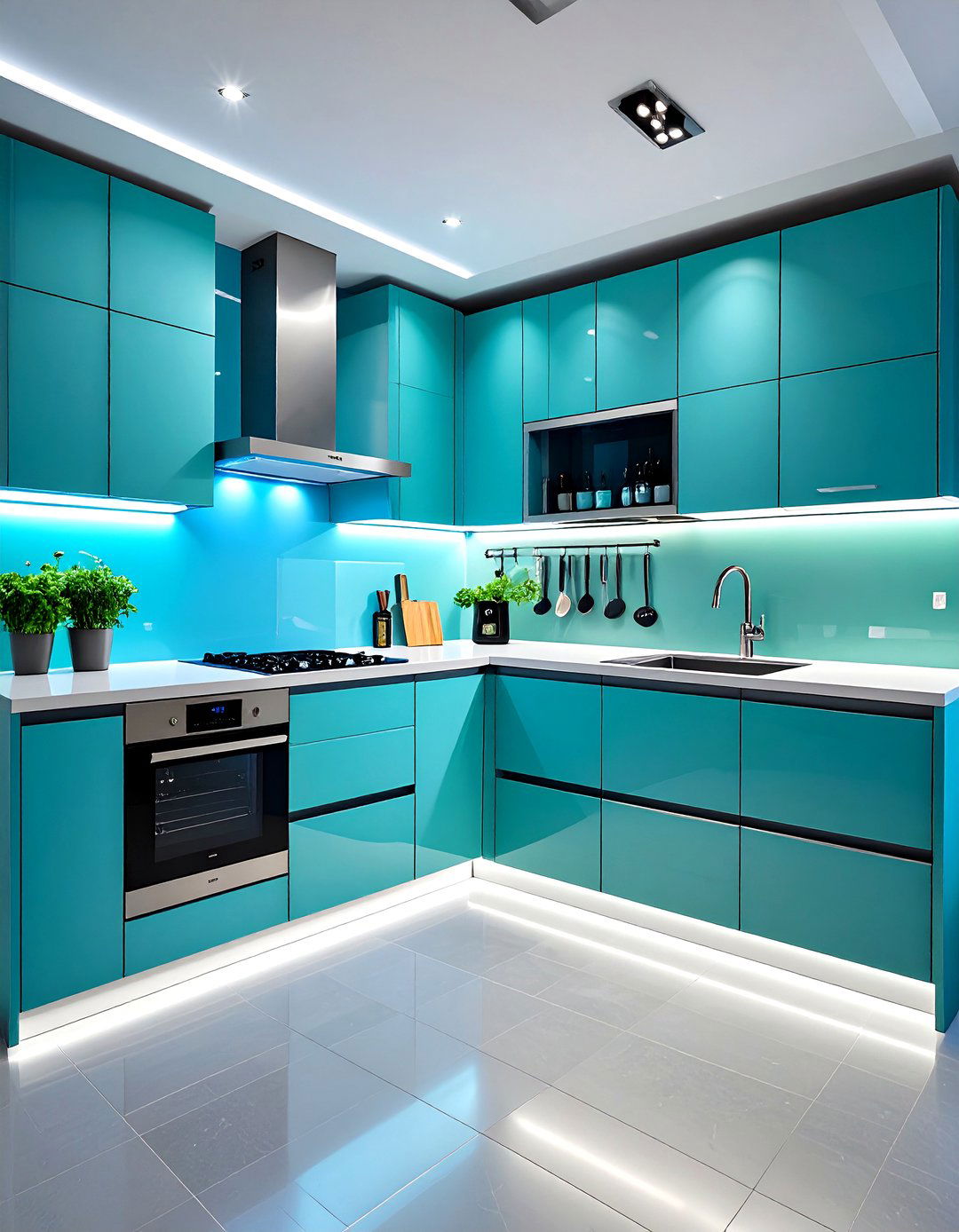
Embracing modern technology, this smart tech-integrated mobile home kitchen combines cutting-edge appliances with intuitive design for maximum efficiency. The layout features voice-activated lighting systems, smart appliances that can be controlled remotely, and touchless faucets for improved hygiene and convenience. Cabinets include LED interior lighting with motion sensors and soft-close mechanisms that add luxury while saving space. The design incorporates charging stations built into drawers, USB outlets integrated into backsplashes, and tablet mounts for recipe viewing. Smart storage solutions include automated pantry systems and temperature-controlled wine storage. The color scheme remains neutral to highlight the technological features, with sleek finishes and minimal hardware. Induction cooktops provide precise temperature control, while smart refrigerators offer inventory management and meal planning assistance. This forward-thinking design maximizes the potential of compact living through intelligent technology integration.
12. Two-Tone Color Scheme Mobile Home Kitchen Design
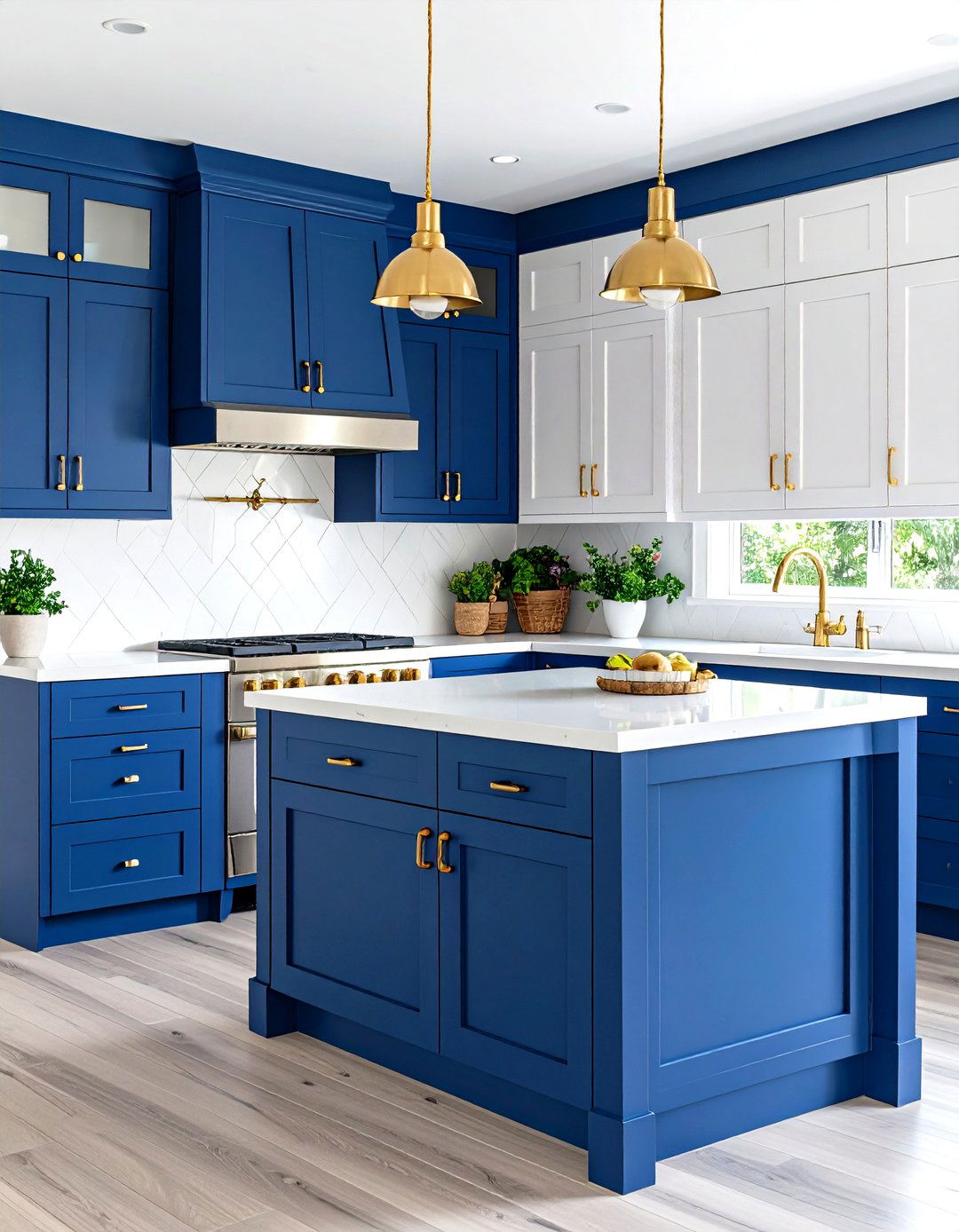
Creating visual interest through contrasting colors, this two-tone mobile home kitchen uses strategic color placement to define zones and add personality. The design typically features darker lower cabinets in navy blue or charcoal gray paired with lighter upper cabinets in white or cream. This color combination creates the illusion of height while adding sophisticated contrast. The island or peninsula often showcases the darker color, making it a focal point and grounding element. Countertops in neutral tones bridge the color gap, while backsplashes can incorporate both colors through patterned tiles. Hardware in brushed gold or matte black provides cohesive finishing touches. Lighting includes pendant fixtures that complement both color tones. This design approach allows for personalization while maintaining balance, creating a kitchen that feels both dynamic and harmonious within the compact mobile home layout.
13. Storage-Maximized Mobile Home Kitchen Organization
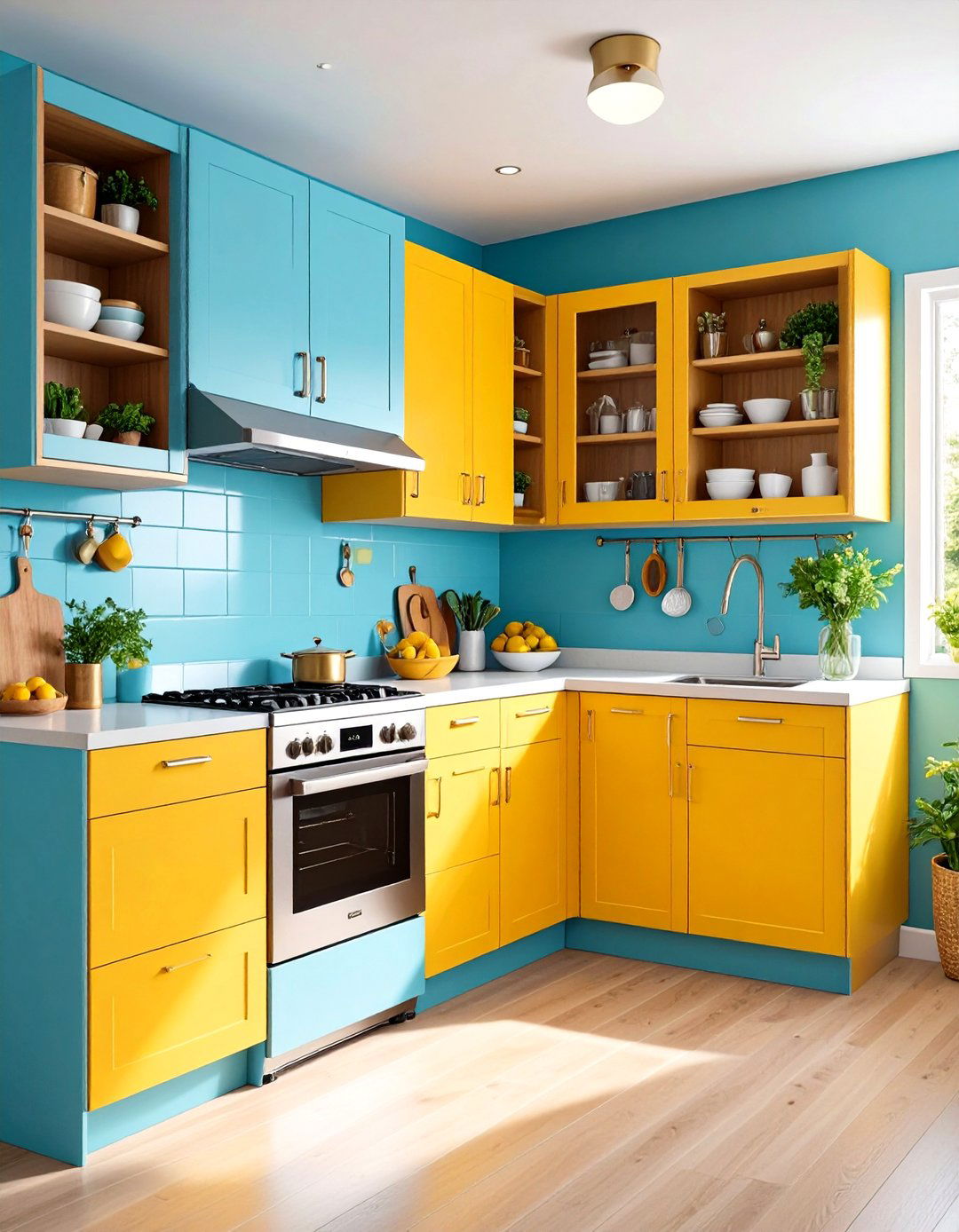
Prioritizing functionality above all else, this storage-maximized mobile home kitchen transforms every available inch into organized, accessible storage space. The design features floor-to-ceiling cabinets with adjustable shelving, pull-out drawers in lower cabinets, and corner units with lazy Susans for maximum accessibility. Vertical storage includes magnetic knife strips, spice racks mounted on cabinet doors, and hanging pot racks that free up cabinet space. The pantry incorporates pull-out shelves, clear containers for bulk items, and door-mounted organizers for small items. Under-cabinet areas house roll-out trays for appliances, while toe-kick drawers provide additional storage for flat items. The island or peninsula includes multiple storage compartments, including wine storage, recycling bins, and appliance garages. This highly organized design ensures that every kitchen tool, ingredient, and appliance has a designated place while maintaining easy access and visual appeal.
14. Island-Centered Mobile Home Kitchen Layout
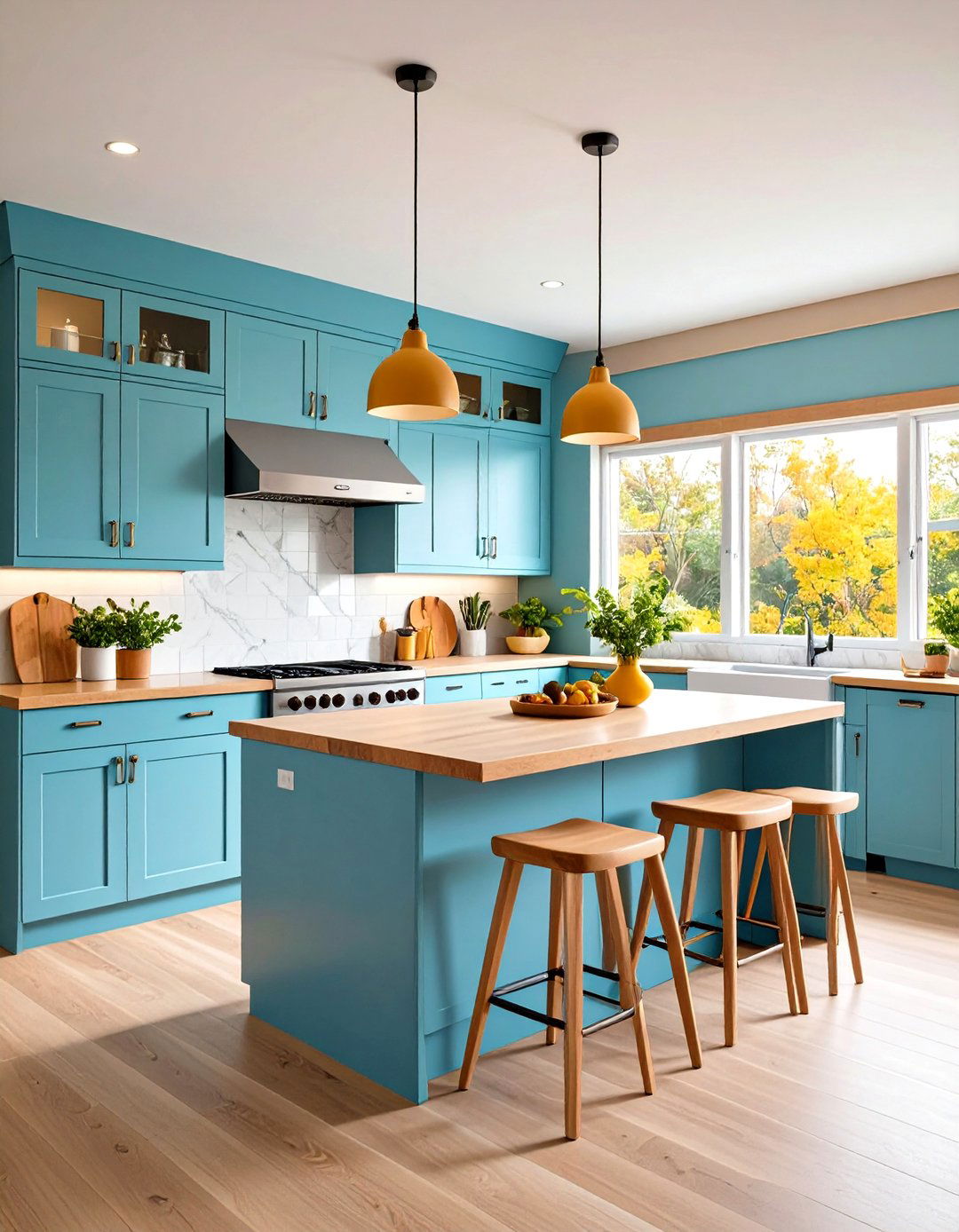
Making the most of available floor space, this island-centered mobile home kitchen creates a functional workspace that serves multiple purposes within the compact layout. The mobile or fixed island provides additional counter space for food preparation, casual dining with bar stools, and extra storage through cabinets and drawers. The island design incorporates electrical outlets for small appliances, undermount lighting for task illumination, and sometimes a secondary sink or cooktop for increased functionality. The surrounding kitchen maintains a clean perimeter with wall-mounted cabinets and appliances, allowing the island to serve as the central hub. Storage within the island includes wine racks, cookware drawers, and open shelving for frequently used items. The design ensures adequate walkway space around the island while maximizing its utility. This layout creates a social cooking environment where family and friends can gather while meals are prepared.
15. Transitional Style Mobile Home Kitchen Design
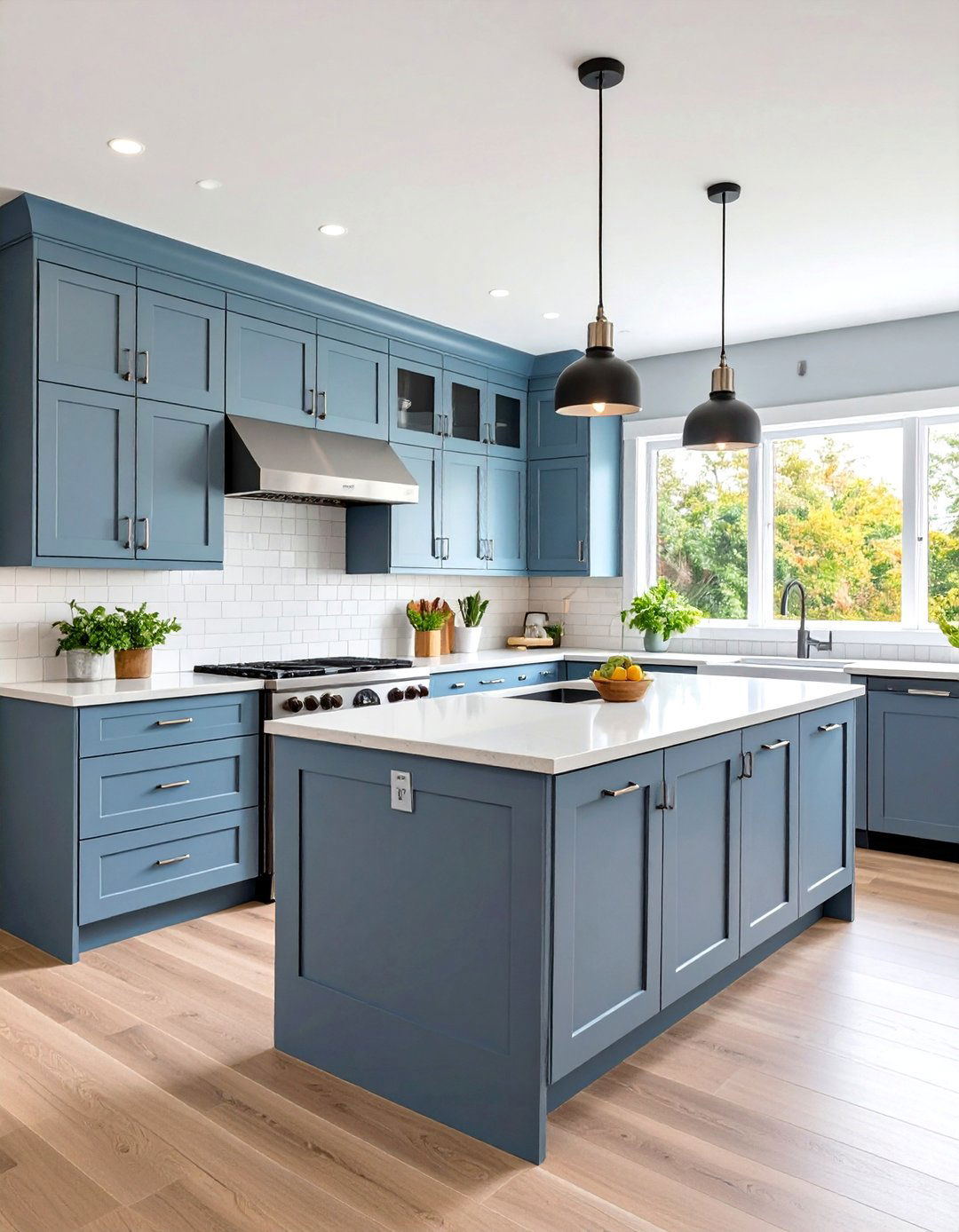
Blending traditional and contemporary elements, this transitional style mobile home kitchen creates a timeless design that works with various décor preferences. The cabinetry features simple shaker-style doors with clean lines, painted in sophisticated colors like soft gray, navy, or cream. Natural materials include quartz countertops with subtle veining and subway tile backsplashes with colored grout for visual interest. The design incorporates both modern convenience and classic appeal through updated appliances housed in traditional-style cabinetry. Lighting includes transitional fixtures that bridge classic and contemporary styles, such as lantern-inspired pendants or updated chandeliers. Hardware choices include brushed nickel or oil-rubbed bronze in classic shapes with modern proportions. Storage solutions combine traditional elements like glass-front cabinets with modern organization systems. This balanced approach creates a kitchen that feels current while maintaining lasting appeal.
16. Bold Color Statement Mobile Home Kitchen Design
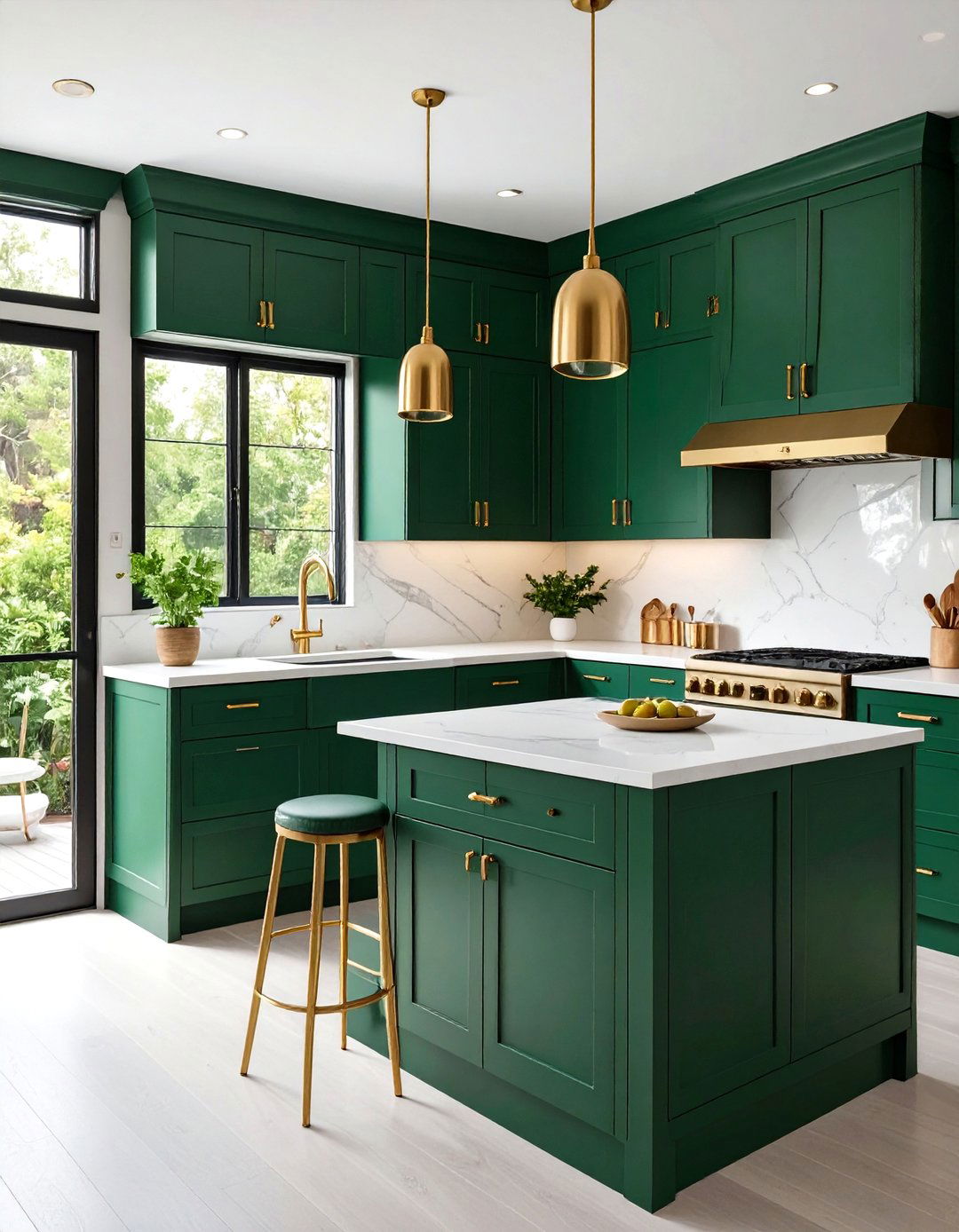
Making a dramatic impact through vibrant colors, this bold statement mobile home kitchen uses color as the primary design element to create personality and energy. The design might feature emerald green cabinets paired with brass hardware and white countertops, or deep navy blue cabinetry with gold accents and marble surfaces. The bold color choice typically focuses on the lower cabinets or island, while upper cabinets remain neutral to maintain balance. Backsplashes can incorporate colorful tiles in geometric patterns or solid colors that complement the cabinet choice. Lighting fixtures in matching or contrasting metals enhance the dramatic effect. The flooring remains neutral to ground the bold color choices, while accessories and hardware provide coordinating accents. This confident design approach transforms the compact space into a memorable focal point that reflects personal style while maintaining functionality and visual appeal.
17. Natural Wood-Focused Mobile Home Kitchen Design
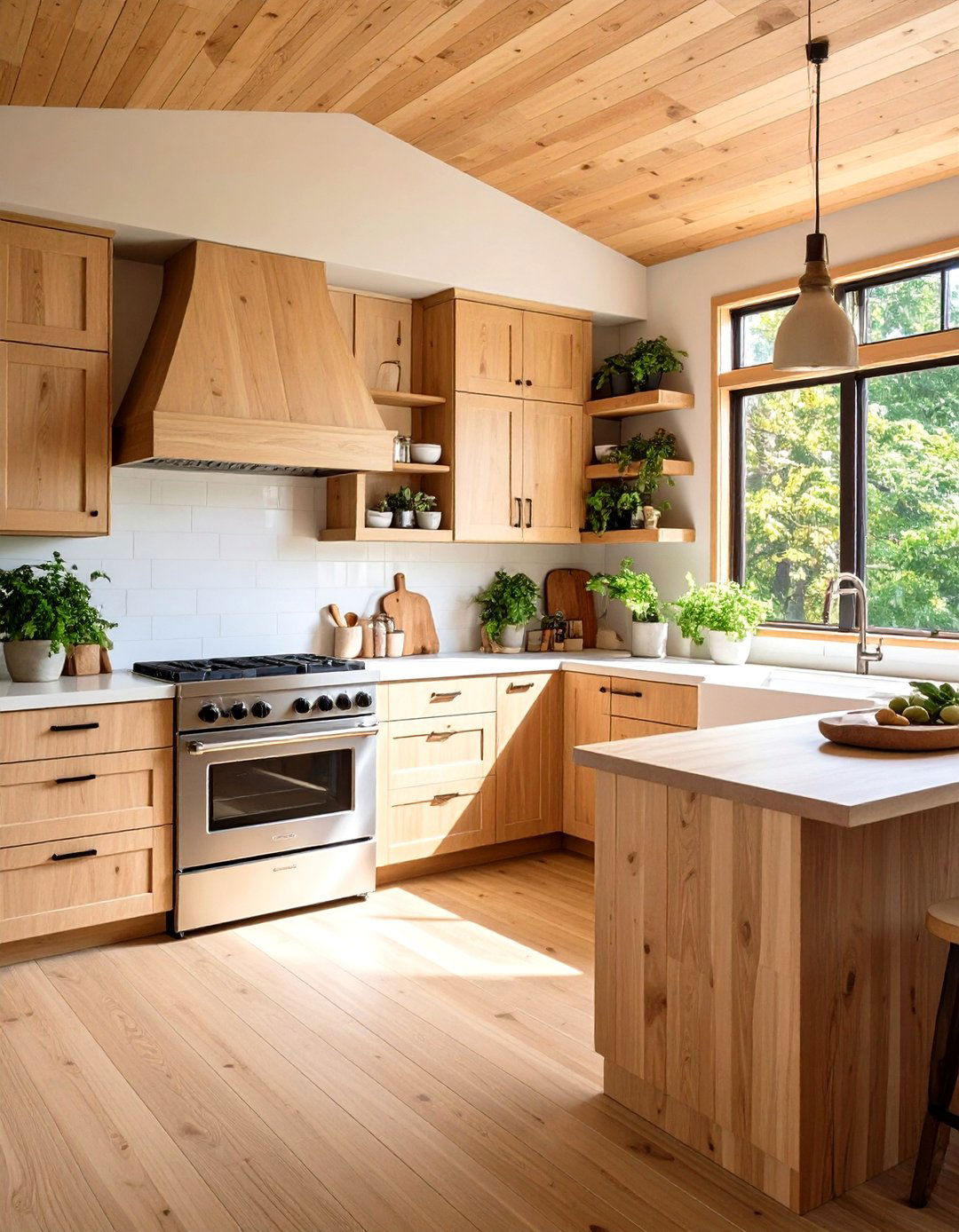
Celebrating the beauty of natural materials, this wood-focused mobile home kitchen showcases various wood tones and textures throughout the design. The cabinetry features natural wood finishes in oak, maple, or walnut with visible grain patterns that add warmth and character. Different wood elements include butcher block countertops, wooden open shelving, and wood-beam ceiling accents where possible. The design balances the wood tones with neutral colors in backsplashes and hardware to prevent overwhelming the space. Stainless steel appliances provide modern contrast while maintaining the natural aesthetic. Lighting includes fixtures with wood accents or natural materials like rattan or bamboo. Storage solutions incorporate wooden organizers, cutting boards, and serving pieces that complement the overall design. The flooring continues the wood theme with hardwood or luxury vinyl planks in coordinating tones. This design creates a warm, organic feeling that brings nature indoors while maintaining sophisticated appeal.
18. Black and White Monochrome Mobile Home Kitchen Design
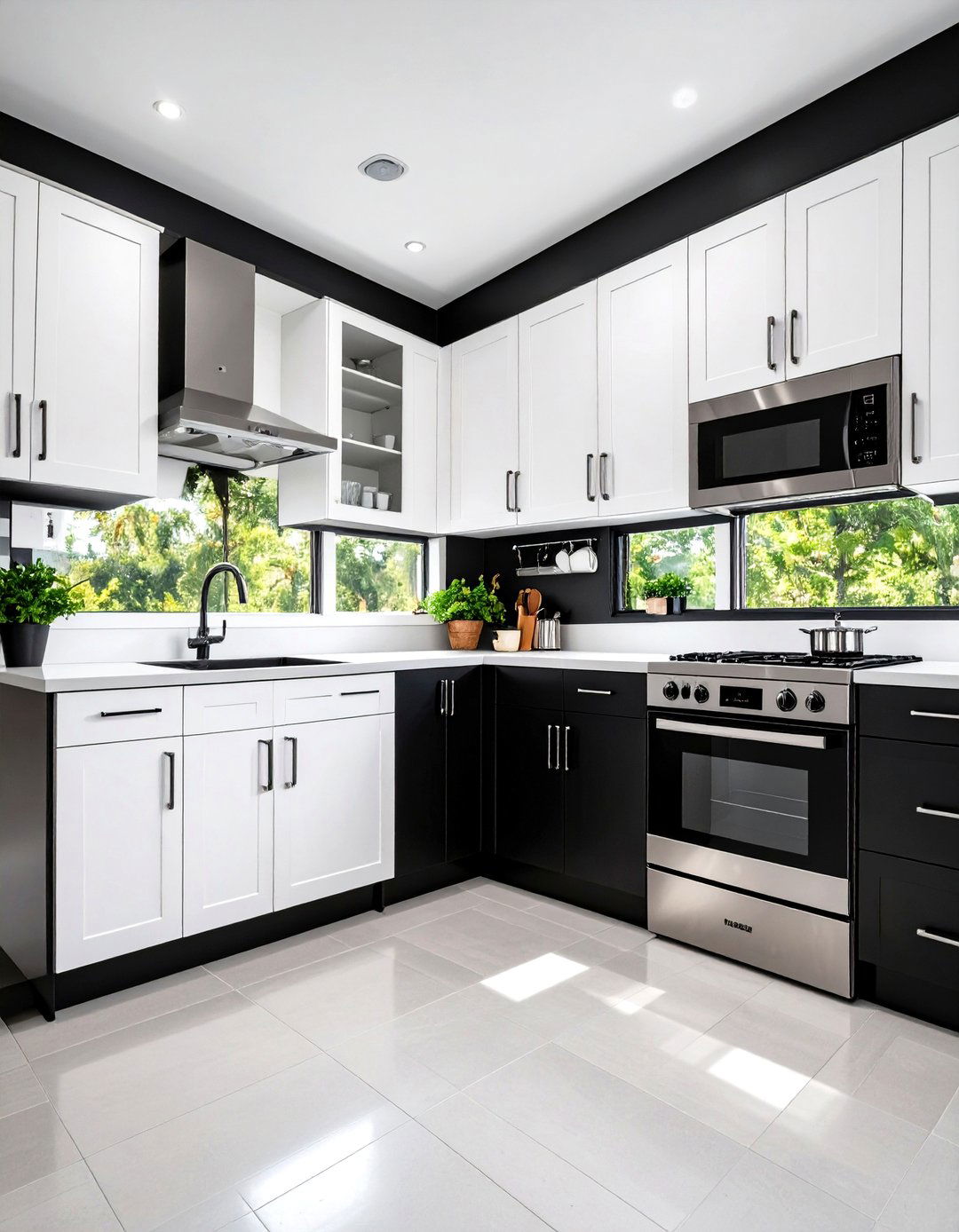
Creating dramatic contrast through a classic color combination, this black and white monochrome mobile home kitchen achieves sophistication through careful balance of light and dark elements. The design typically features white upper cabinets and black lower cabinets, or alternates the combination through strategic placement. Countertops in white quartz or marble provide contrast against dark cabinetry, while black granite or quartz works with white cabinets. The backsplash incorporates both colors through patterned tiles, classic subway tiles with dark grout, or checkerboard designs. Hardware in polished chrome, brushed nickel, or matte black provides finishing touches that enhance the monochromatic scheme. Lighting includes fixtures that incorporate both colors or metallic accents that bridge the contrast. This timeless color combination creates visual drama while maintaining classic appeal that works with various design styles and accessories.
19. Multi-Functional Mobile Home Kitchen Design
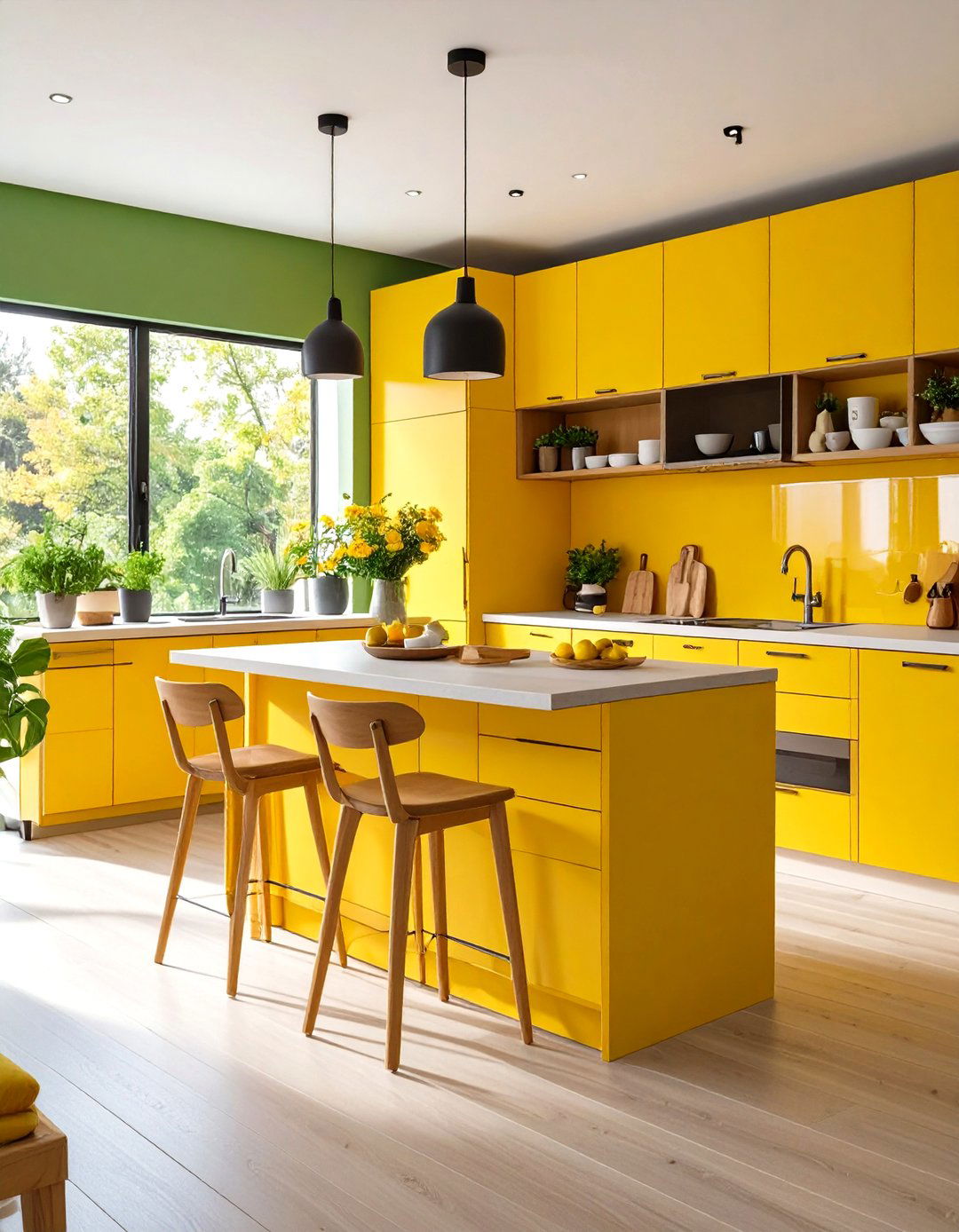
Maximizing versatility through adaptable design elements, this multi-functional mobile home kitchen incorporates features that serve multiple purposes throughout the day. The design includes a breakfast bar that doubles as a workspace, fold-down cutting boards that create extra counter space when needed, and rolling carts that provide mobile storage and prep areas. Seating options include stools that tuck completely under counters and benches with built-in storage. The kitchen island or peninsula might include a drop-leaf extension for additional dining space or a built-in charging station for electronic devices. Appliances serve multiple functions, such as combination microwave-convection ovens and dishwasher drawers that provide flexibility. Storage solutions include convertible spaces that can house different items based on changing needs. This adaptable design ensures the kitchen can efficiently serve various functions while maintaining an organized, uncluttered appearance that maximizes the available space.
20. Budget-Friendly DIY Mobile Home Kitchen Makeover

Achieving maximum impact through creative, cost-effective solutions, this budget-friendly DIY mobile home kitchen focuses on updates that homeowners can complete themselves. The transformation includes painting existing cabinets in fresh, modern colors and replacing hardware with updated styles in brushed gold or matte black finishes. Backsplashes receive updates through peel-and-stick tiles or painted designs that mimic expensive materials. Countertops get refreshed through contact paper designed to look like marble or granite, or DIY concrete overlays for an industrial look. Lighting updates include swapping out dated fixtures for modern pendants or under-cabinet LED strips. Open shelving created from brackets and reclaimed wood provides both storage and display space. Organization solutions include DIY drawer dividers, spice racks made from repurposed materials, and creative storage containers. This approach proves that significant visual improvements are possible without major renovation costs while maintaining functionality and style.
Conclusion:
These twenty mobile home kitchen ideas demonstrate that compact spaces can achieve both style and functionality through thoughtful design and creative solutions. Whether you prefer the timeless appeal of farmhouse styling, the clean lines of contemporary design, or the warmth of natural materials, there's an approach that can transform your mobile home kitchen into the heart of your home. The key lies in maximizing storage, choosing appropriate color schemes, and selecting multi-functional elements that serve your lifestyle needs while creating visual appeal within the unique constraints of mobile home living.


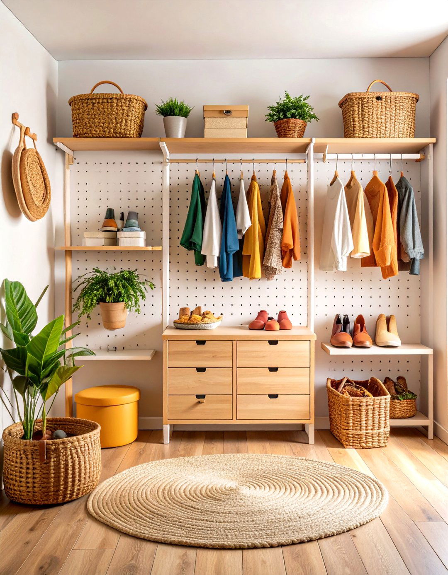
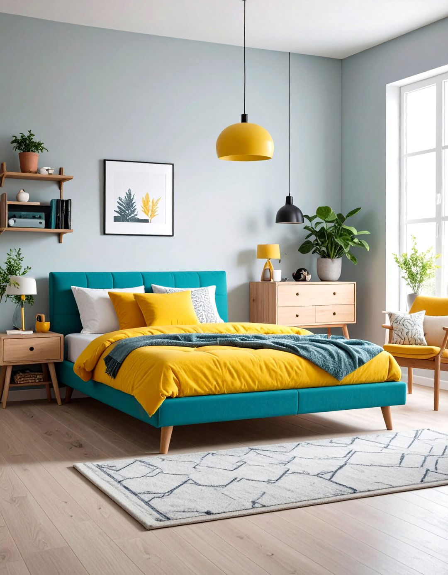
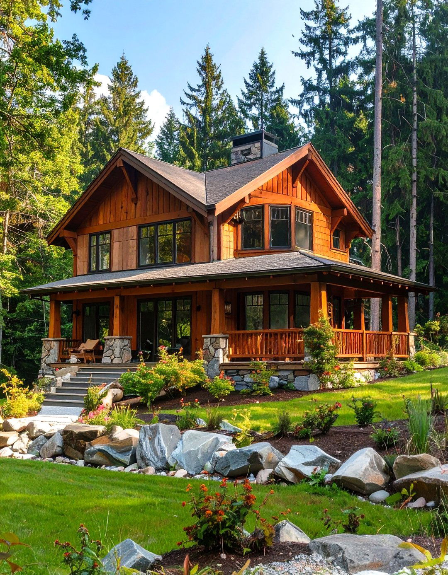
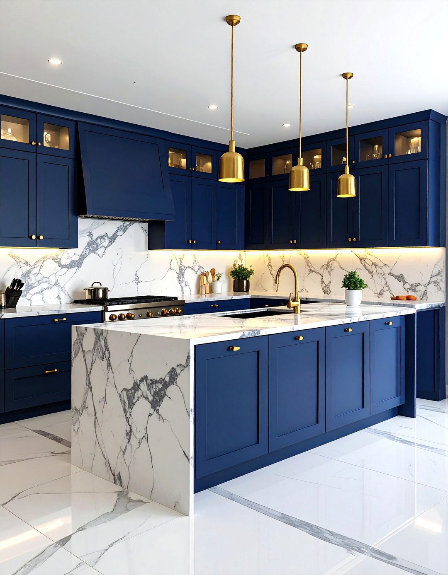
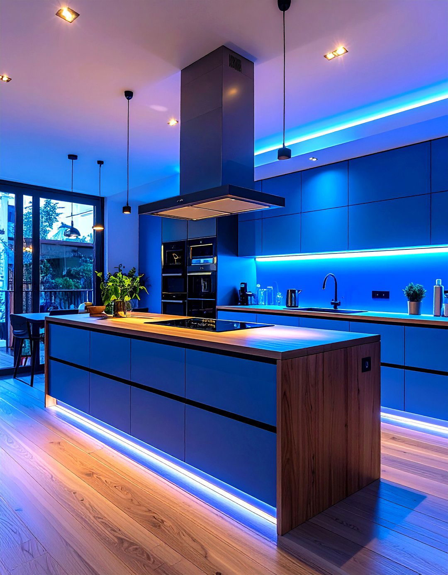
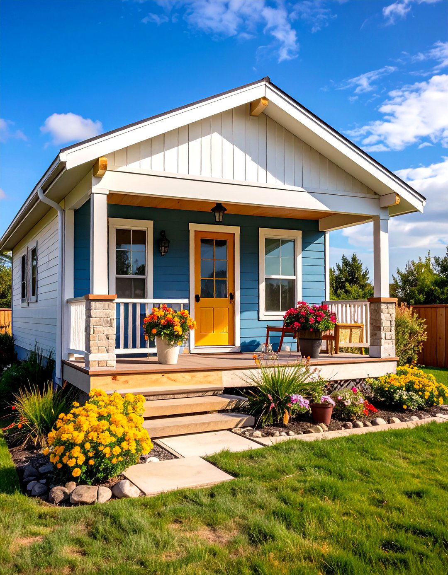
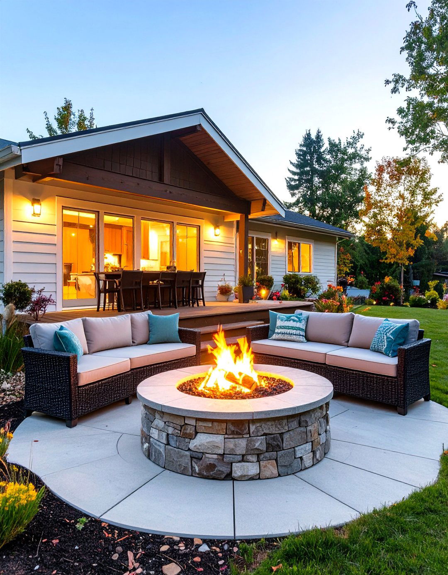
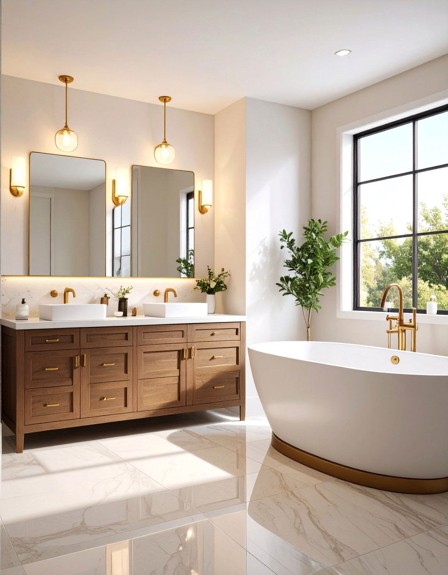
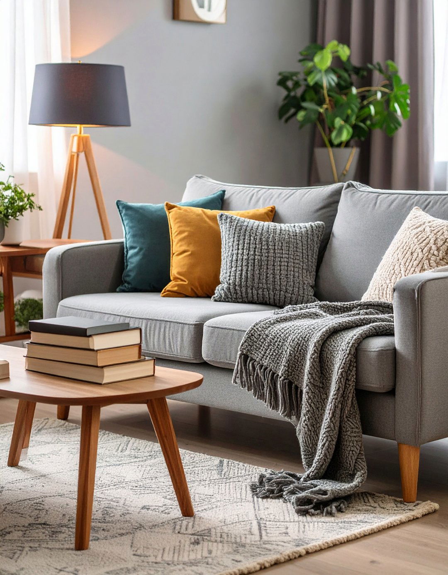
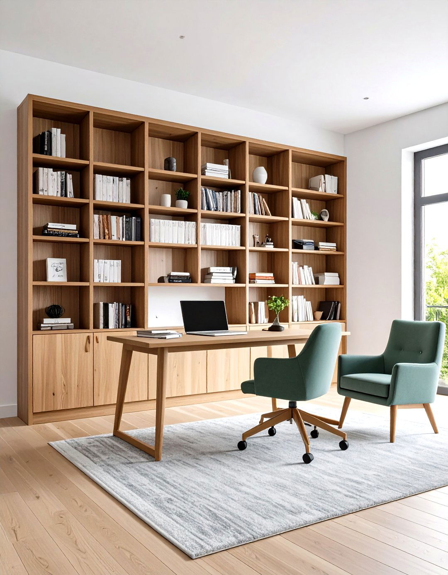

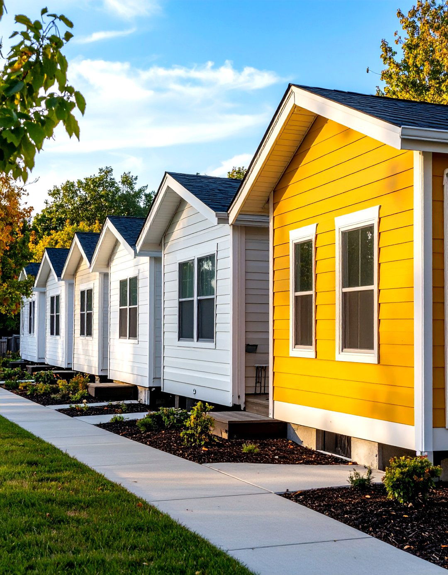
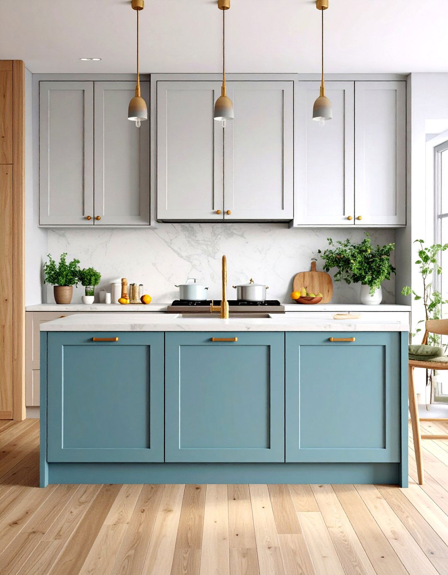
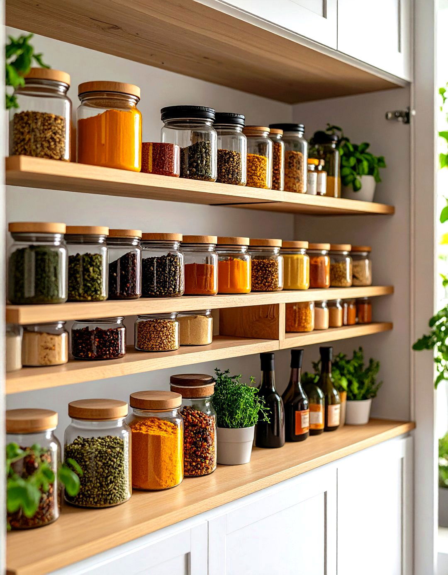
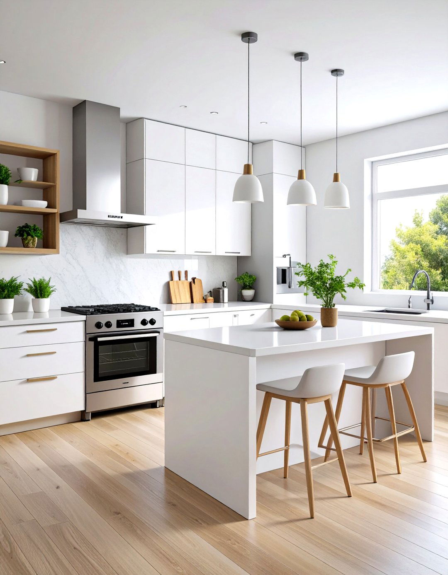
Leave a Reply