Minimalist house exterior design has evolved into one of the most sought-after architectural approaches in 2025, representing a perfect marriage of form and function. This design philosophy emphasizes clean lines, geometric shapes, and the strategic use of negative space to create visually striking homes that feel both contemporary and timeless. The appeal lies in the thoughtful elimination of unnecessary elements while maximizing impact through carefully selected materials, subtle color palettes, and seamless integration with natural surroundings. From sustainable material choices to smart home technology integration, modern minimalist exteriors offer homeowners an opportunity to create spaces that are not only aesthetically pleasing but also environmentally conscious and highly functional for contemporary living.
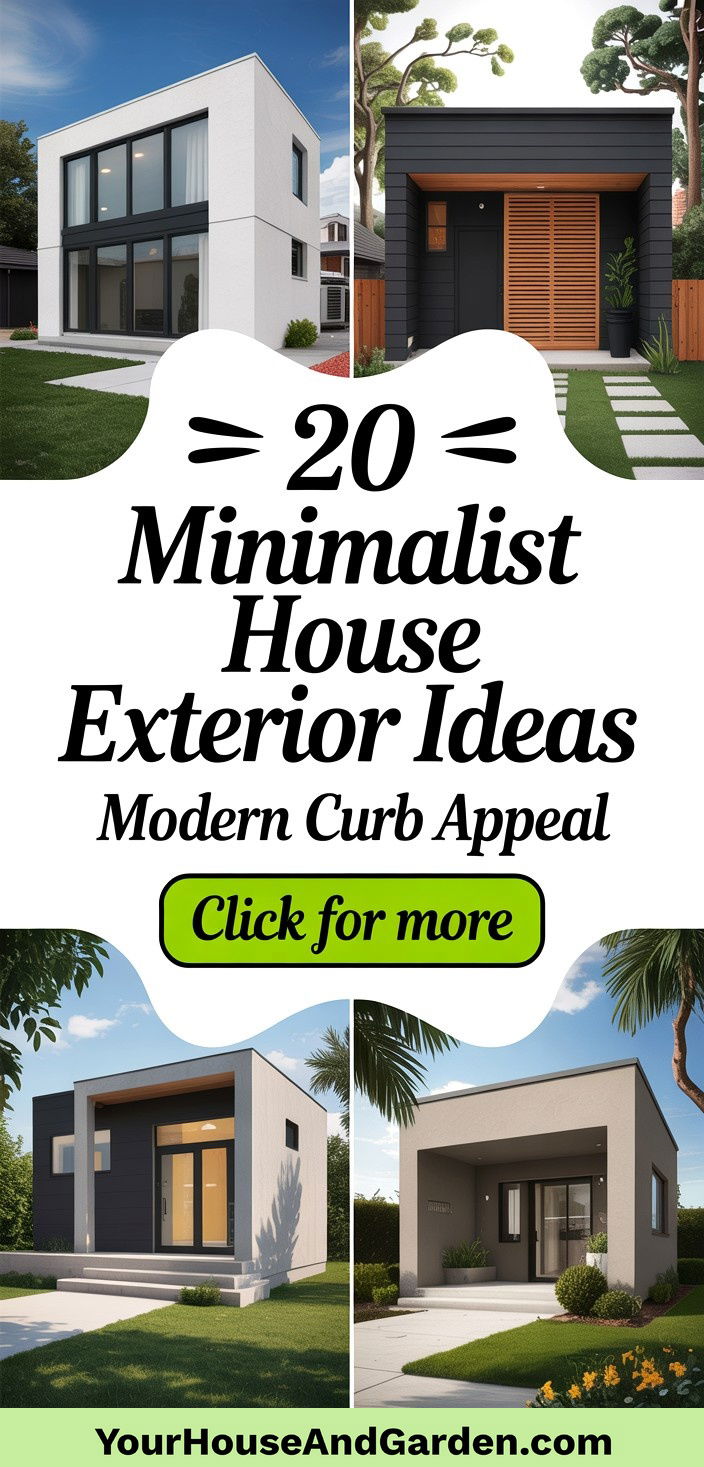
1. Monochromatic White Minimalist House Exterior
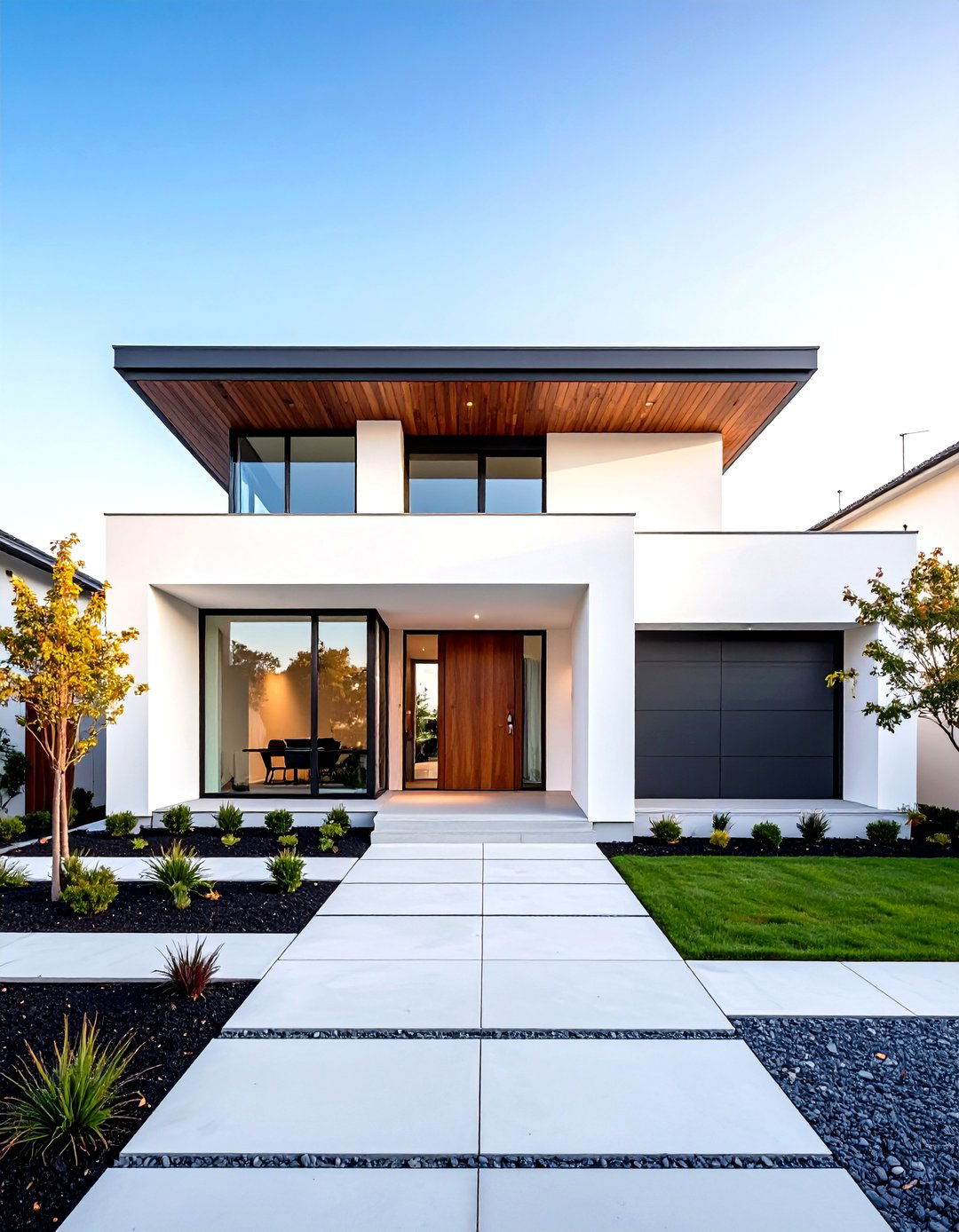
Creating a striking all-white minimalist house exterior remains one of the most powerful design statements in contemporary architecture. This approach utilizes various shades and textures of white to add depth and visual interest without compromising the clean aesthetic. The key lies in layering different white tones from crisp alabaster siding to warm ivory trim, creating subtle contrasts that highlight architectural features. Large geometric windows punctuate the facade, while the flat or low-pitched roof maintains the streamlined silhouette. Materials might include smooth stucco, painted brick, or modern fiber cement panels, all unified by the monochromatic palette. Strategic lighting enhances the texture variations, making the exterior glow beautifully during evening hours while maintaining the serene, uncluttered appearance that defines minimalist design.
2. Charcoal Gray Minimalist House Exterior
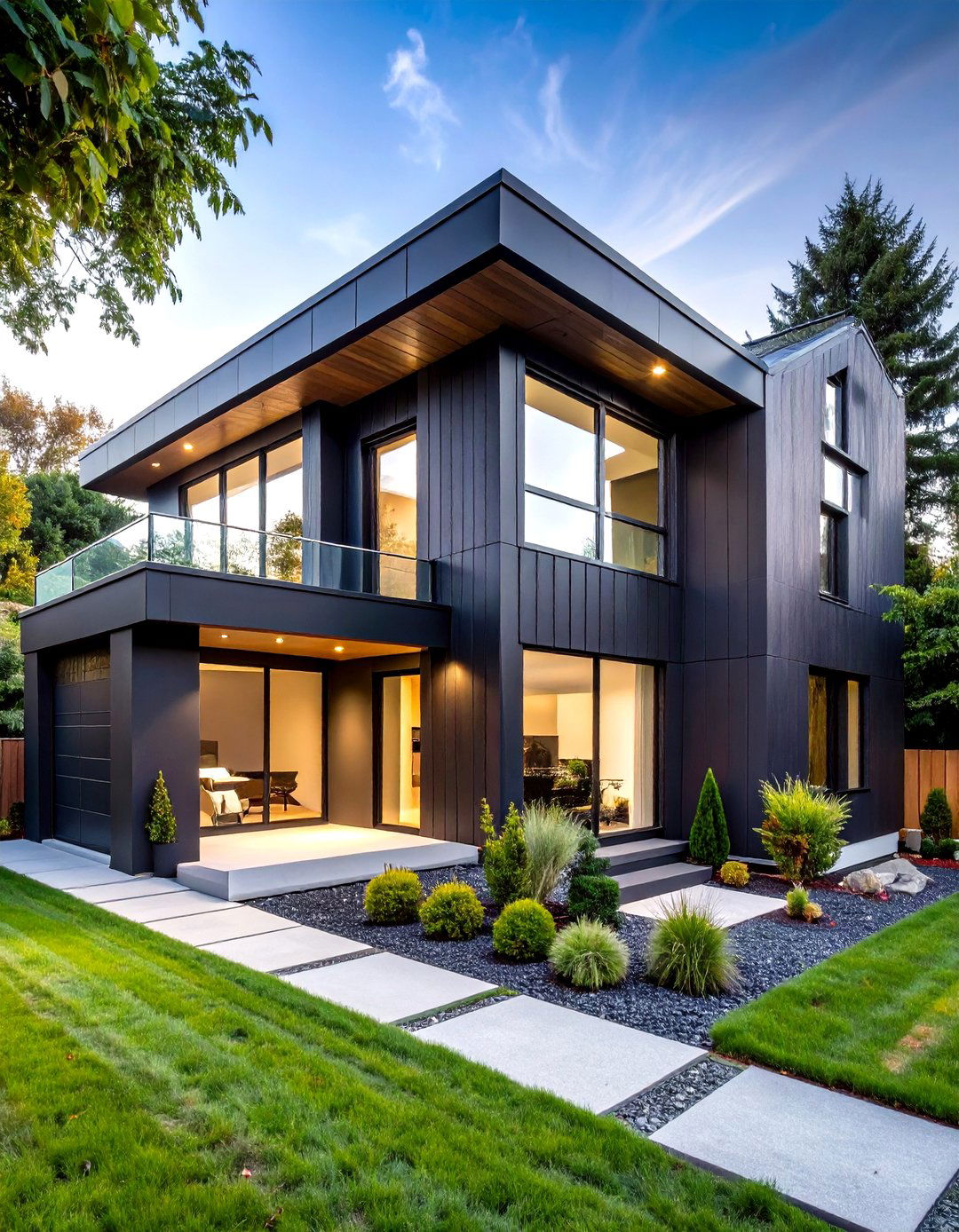
The sophisticated charcoal gray minimalist house exterior represents a bold departure from traditional neutral palettes, offering depth and drama while maintaining clean architectural lines. This design approach uses deep charcoal as the primary color, creating a stunning backdrop that makes architectural details pop. The dark exterior is perfectly balanced with crisp white or light gray trim around windows and doors, establishing clear definition and visual hierarchy. Materials typically include sleek metal siding, modern stucco, or composite panels that showcase the rich color beautifully. Large floor-to-ceiling windows create striking contrasts while maximizing natural light penetration. The landscaping features minimal plantings with architectural elements like concrete planters or gravel beds that complement the sophisticated color scheme, creating a cohesive design that feels both contemporary and timeless.
3. Natural Wood Accent Minimalist House Exterior
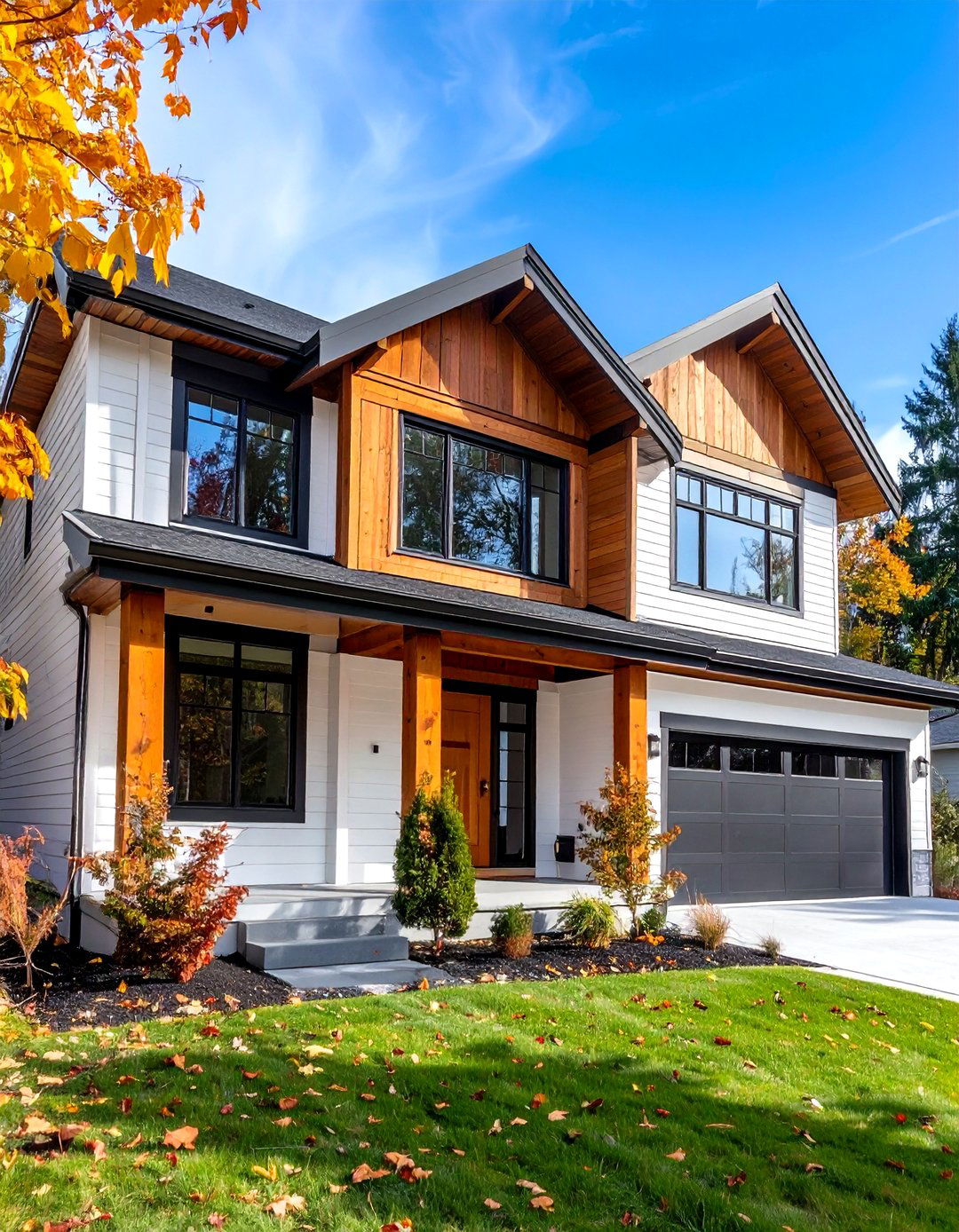
Incorporating warm wood elements into a minimalist house exterior creates a perfect balance between organic texture and contemporary clean lines. This design features sleek white or light gray primary siding accented by strategic wood cladding on specific architectural elements like entrance walls, upper-story sections, or geometric panels. The wood species typically chosen include cedar, teak, or thermally modified timber that weathers beautifully over time. Clean horizontal or vertical wood slats create visual rhythm while maintaining the minimalist aesthetic. Large windows with slim black frames punctuate the facade, while the carefully designed landscape incorporates native plants and natural stone elements. The entrance design becomes a focal point with a wood-clad overhang or accent wall that welcomes visitors while maintaining the overall understated elegance of the minimalist approach.
4. Glass and Steel Minimalist House Exterior
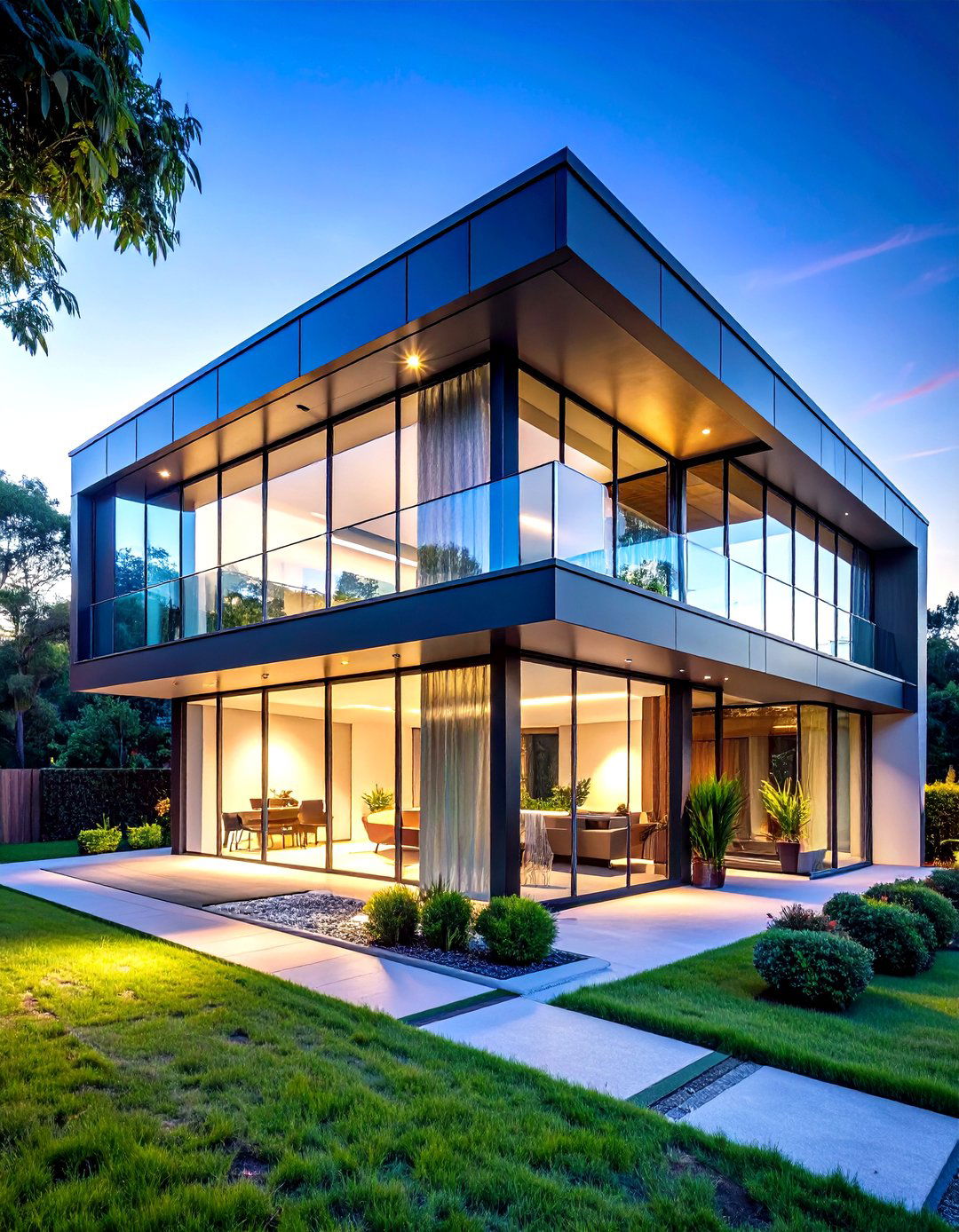
The glass and steel minimalist house exterior epitomizes modern industrial elegance, featuring extensive glazing paired with sleek steel structural elements. This design maximizes transparency between indoor and outdoor spaces while maintaining clean geometric lines. Floor-to-ceiling windows dominate the facade, supported by slim steel frames that create a sophisticated grid pattern. The steel elements might include exposed beams, minimalist railings, or geometric canopies that provide both functional and aesthetic value. Materials are kept to a minimum, typically combining glass, steel, and one neutral solid material like concrete or smooth stucco. The entrance features a striking steel and glass canopy or overhang that creates a dramatic entry point. Strategic lighting integrated into the steel framework enhances the architectural details during evening hours, while the extensive glazing ensures abundant natural light throughout the day.
5. Concrete and Stone Minimalist House Exterior
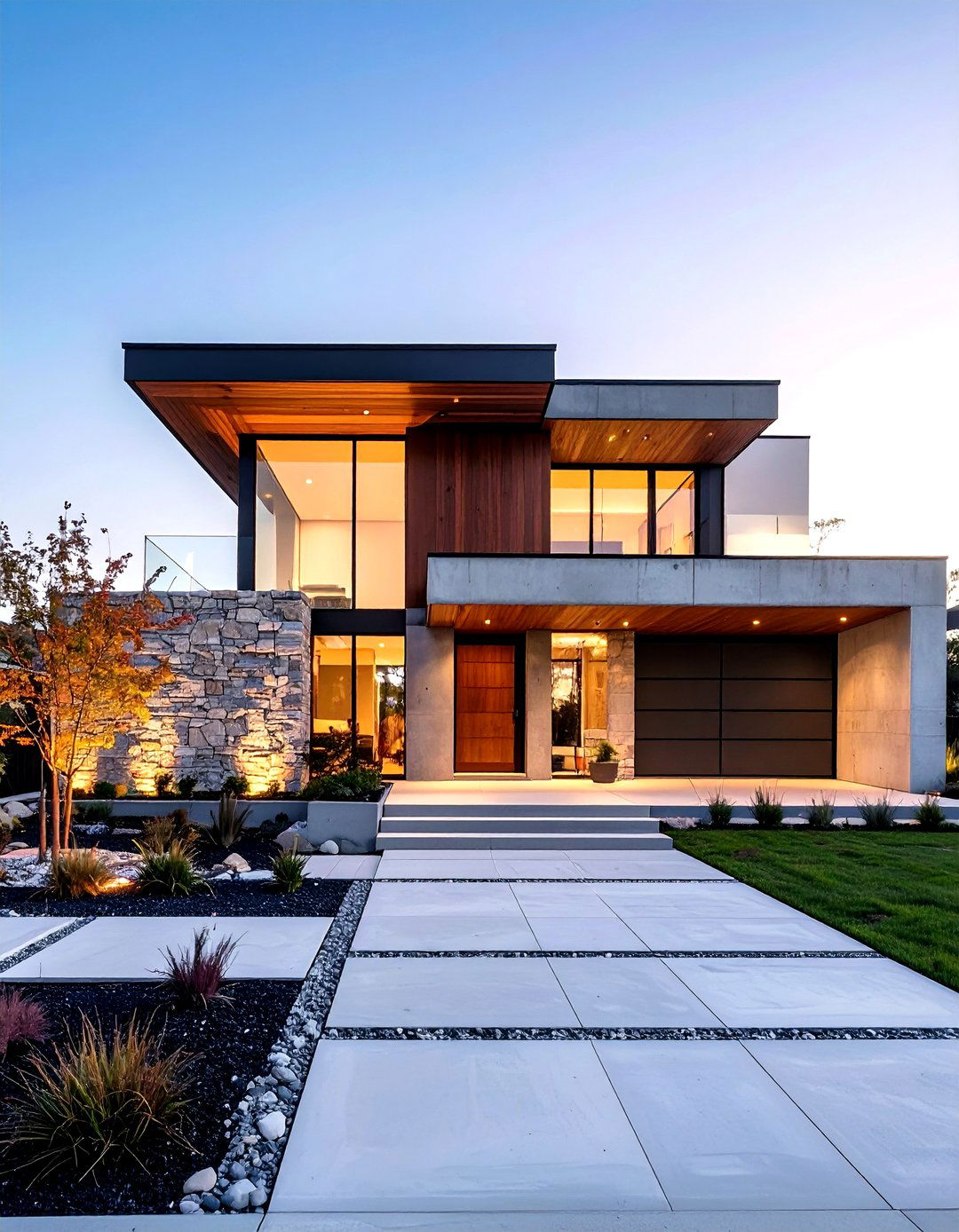
The raw beauty of concrete paired with natural stone creates a minimalist house exterior that feels both contemporary and grounded in natural materials. This design approach celebrates the honesty of materials, featuring board-formed concrete walls that showcase beautiful texture alongside carefully selected stone accent elements. The concrete might be left in its natural gray state or tinted to complement the stone selection. Natural stone elements could include stacked stone accent walls, stone veneer panels, or geometric stone features that create visual interest. The combination creates a sophisticated monochromatic palette with subtle texture variations. Large windows with minimal frames allow the material beauty to shine, while the entrance might feature a dramatic stone accent wall or concrete overhang. The landscaping emphasizes the material palette with gravel beds, concrete planters, and carefully selected drought-resistant plants.
6. Sage Green Minimalist House Exterior
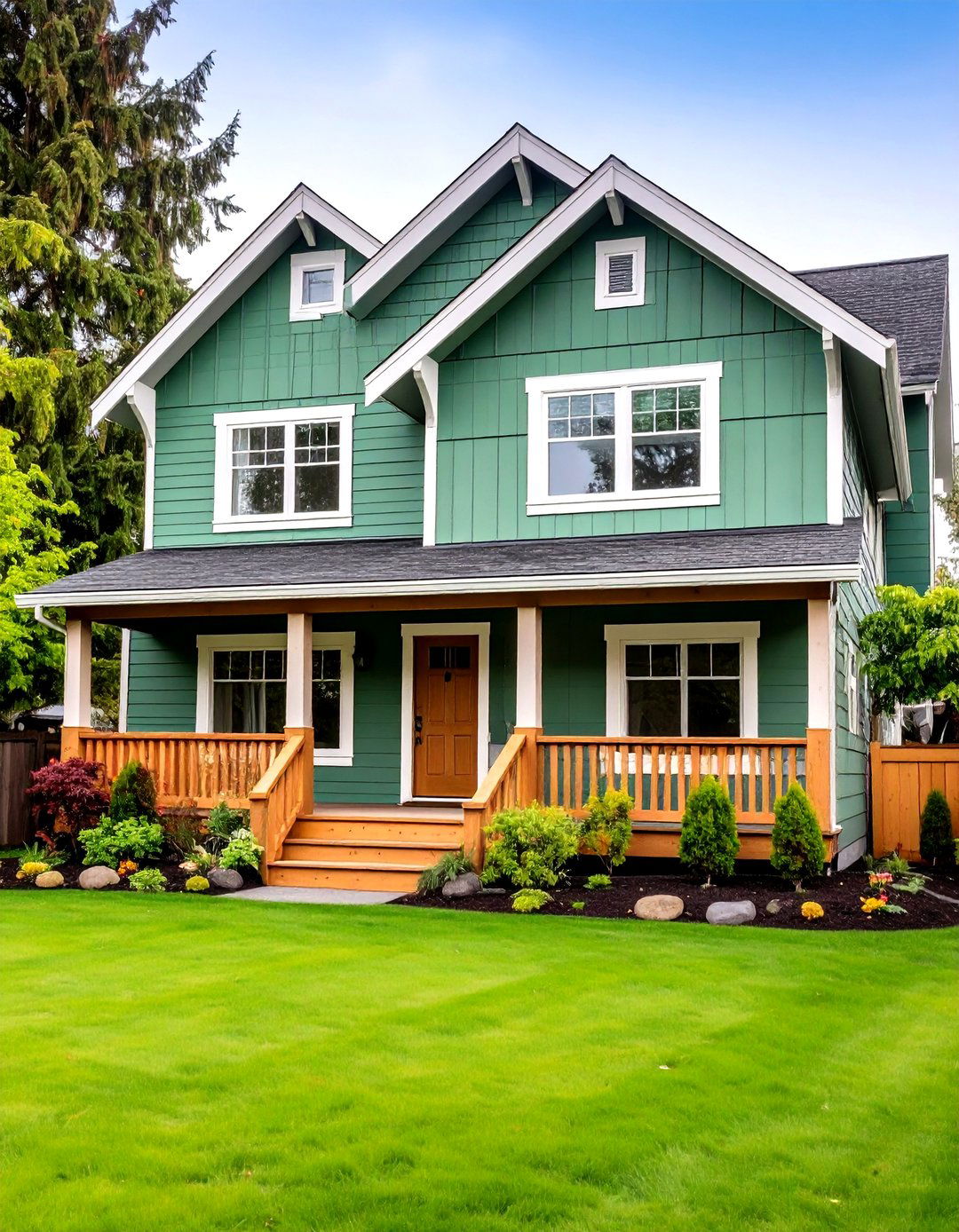
The calming sage green minimalist house exterior reflects the growing trend toward nature-inspired colors that create harmony between architecture and landscape. This sophisticated earthy tone provides a fresh alternative to traditional neutrals while maintaining the clean lines essential to minimalist design. The sage green siding or stucco creates a serene backdrop that works beautifully with natural wood accents and crisp white trim. Large windows with slim frames maximize natural light while the simple roofline maintains the uncluttered silhouette. The color choice allows the home to blend seamlessly with surrounding vegetation while still maintaining its contemporary edge. Strategic use of natural materials like stone or wood creates subtle texture variations within the cohesive color palette. The entrance design might feature a contrasting element like a natural wood door or stone accent that provides visual interest without overwhelming the peaceful aesthetic.
7. Black and White Contrast Minimalist House Exterior

The timeless combination of black and white creates a dramatic minimalist house exterior that makes a bold architectural statement. This high-contrast approach uses deep black siding or panels as the primary color, with crisp white trim, window frames, and architectural details that create striking definition. The design might feature black composite siding with white window surrounds, or white stucco walls with black accent panels that create geometric patterns. Large windows with white frames stand out beautifully against the dark background, while the roofline might incorporate both colors through contrasting fascia or trim details. The entrance becomes a focal point with bold black and white elements that create a sophisticated welcome. Landscaping is kept minimal with architectural plants and hardscape elements that complement the stark color palette. This approach creates maximum visual impact while maintaining the clean, uncluttered aesthetic that defines minimalist design.
8. Flat Roof Minimalist House Exterior
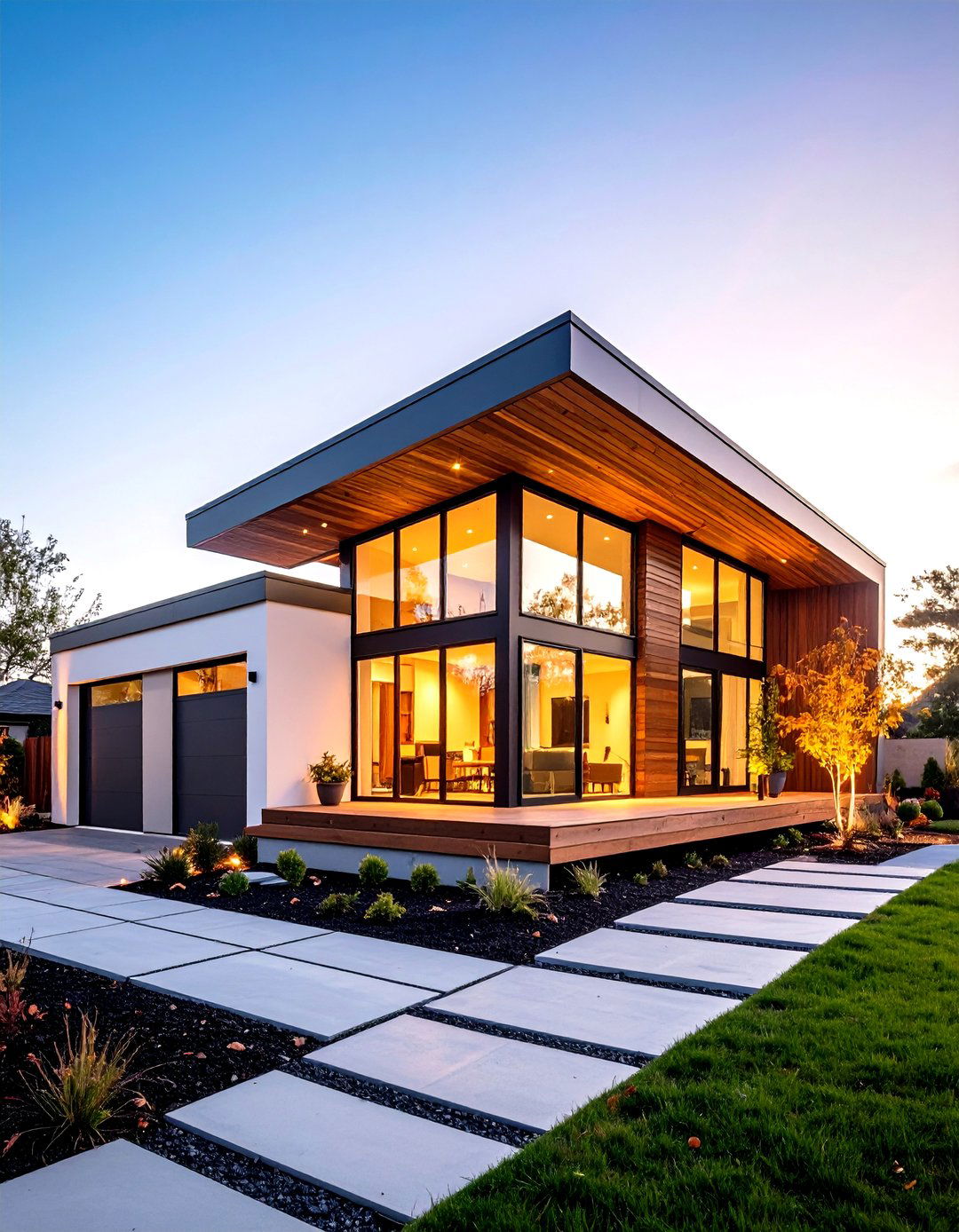
The flat roof minimalist house exterior represents the purest expression of geometric minimalism, featuring clean horizontal lines and uninterrupted surfaces that create a striking contemporary silhouette. This design approach emphasizes the building's cubic form through a completely flat roofline that eliminates traditional eaves and overhangs. The facade typically features smooth stucco, metal panels, or composite siding in neutral tones that highlight the geometric precision. Large rectangular windows are positioned to create balanced proportions while maximizing natural light and views. The flat roof often incorporates sustainable features like solar panels or green roof systems that align with minimalist principles of functionality and environmental consciousness. The entrance might feature a simple geometric overhang or recessed entry that maintains the clean lines. Strategic lighting integrated into the architecture emphasizes the building's form during evening hours, while the minimal landscaping complements the architectural geometry.
9. Asymmetrical Minimalist House Exterior
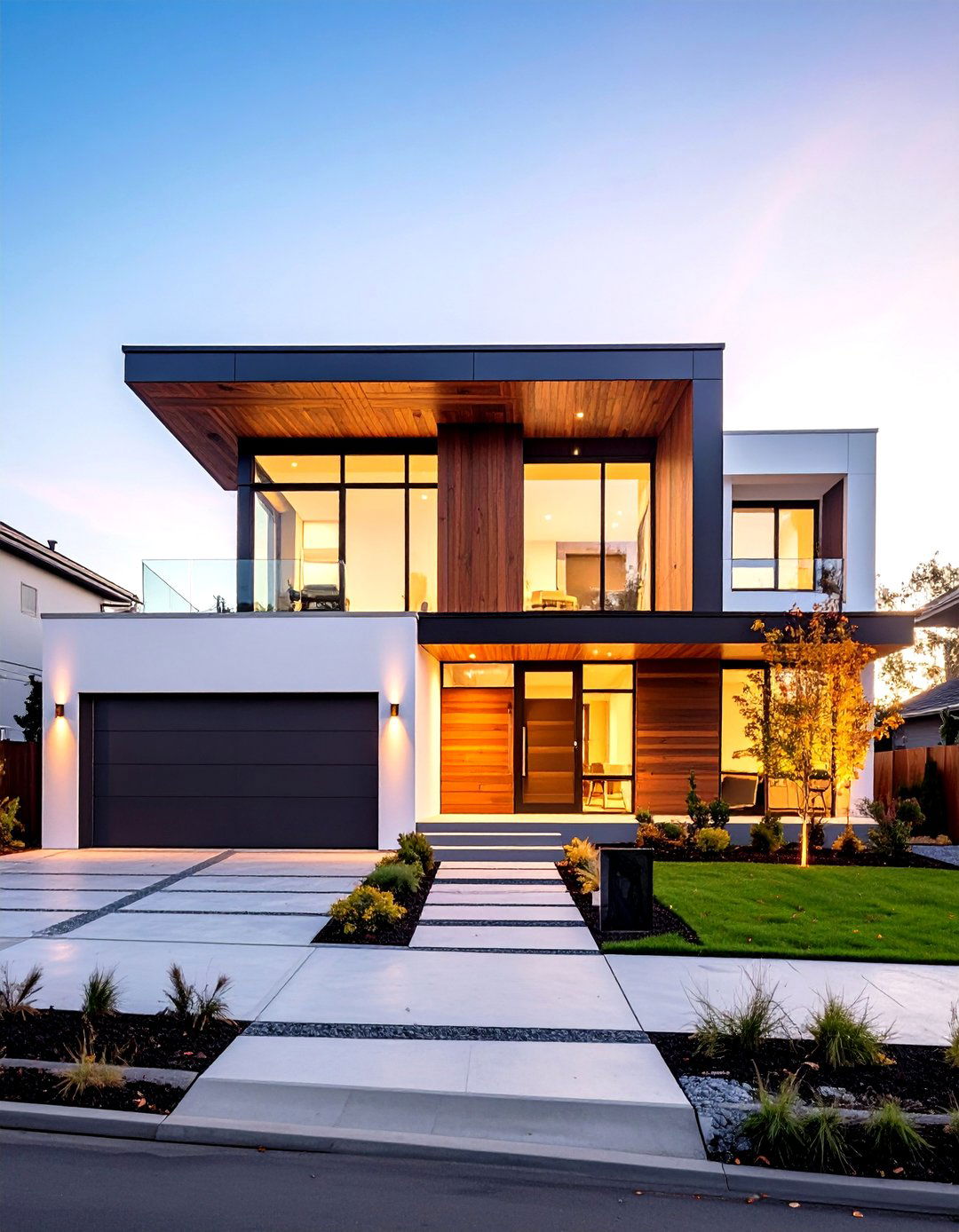
Breaking away from traditional symmetry, the asymmetrical minimalist house exterior creates dynamic visual interest through carefully balanced geometric compositions. This design approach uses offset windows, varied roof heights, and shifted building masses to create a sophisticated architectural rhythm. The facade might feature a combination of different materials or textures applied to distinct geometric sections, creating visual weight and balance. Large windows are positioned asymmetrically to create interesting proportions while maintaining the clean lines essential to minimalist design. The color palette remains restrained, typically using two or three neutral tones that unify the composition. The entrance location might be offset from the center, creating a unique approach sequence that enhances the asymmetrical composition. This design celebrates the beauty of balanced irregularity while maintaining the functional efficiency and visual clarity that define minimalist architecture.
10. Courtyard-Centered Minimalist House Exterior

The courtyard-centered minimalist house exterior creates a sophisticated U-shaped or L-shaped configuration that frames private outdoor space while maintaining clean architectural lines. This design approach uses the building form to create sheltered outdoor living areas that feel both intimate and connected to the interior spaces. The exterior walls feature large sliding glass doors or floor-to-ceiling windows that open completely to blur the indoor-outdoor boundary. Materials are kept consistent throughout the various wings, typically featuring smooth stucco, metal panels, or wood siding in neutral tones. The flat or low-pitched rooflines maintain the minimalist aesthetic while providing covered outdoor areas. The courtyard itself is designed with minimal landscaping, perhaps featuring a single specimen tree, geometric paving, or a simple water feature that enhances the serene atmosphere. This configuration creates privacy while maximizing natural light and ventilation throughout the home.
11. Vertical Wood Slat Minimalist House Exterior
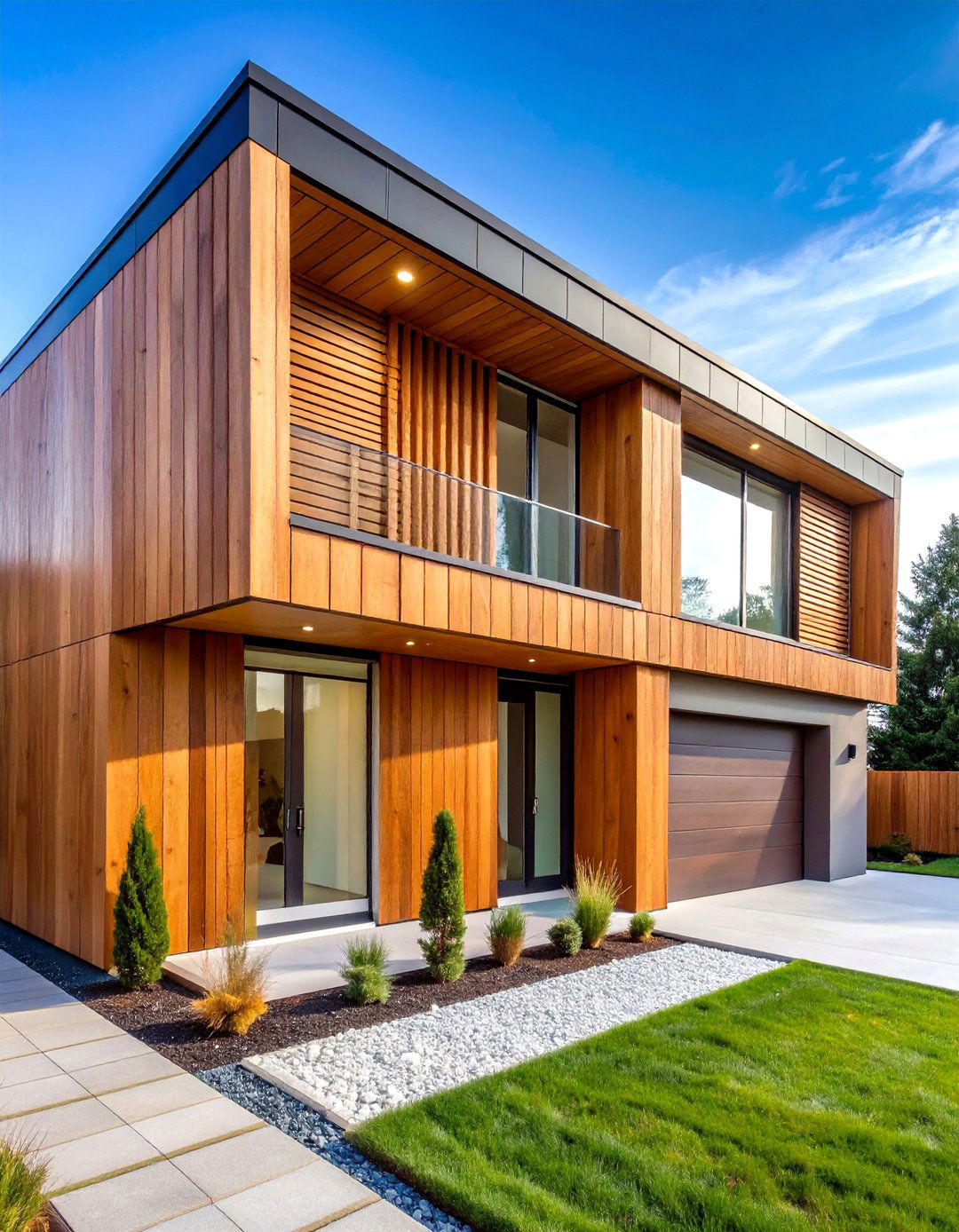
The vertical wood slat minimalist house exterior creates beautiful texture and rhythm through the strategic use of natural wood elements arranged in clean vertical lines. This design approach features precisely spaced wood slats that create visual interest while maintaining the simplicity essential to minimalist design. The wood species might include cedar, teak, or thermally modified timber that ages beautifully over time. The slats can be applied to the entire facade or used as accent elements against smooth stucco or metal panels. Large windows interrupt the vertical rhythm at strategic points, creating balanced proportions and maximizing natural light. The entrance might feature a recessed area within the slat system or a contrasting smooth panel that provides visual relief. The natural wood color creates warmth against the clean architectural lines, while the vertical orientation emphasizes the building's height and creates a sophisticated contemporary appearance.
12. Large Window Wall Minimalist House Exterior

The large window wall minimalist house exterior maximizes transparency and natural light through extensive glazing that creates a seamless connection between interior and exterior spaces. This design approach features floor-to-ceiling windows that span entire wall sections, supported by minimal structural elements that maintain clean lines. The window frames are typically slim and painted in neutral colors like black, white, or gray to minimize visual interruption. The solid wall areas use simple materials like smooth stucco, metal panels, or composite siding that provide a clean backdrop for the glazing. The extensive windows require careful attention to energy efficiency through high-performance glass and proper shading elements. The entrance might feature a dramatic glass door or sidelight system that continues the transparency theme. This approach creates a sophisticated interplay between solid and void while maintaining the uncluttered aesthetic that defines minimalist design.
13. Geometric Panel Minimalist House Exterior
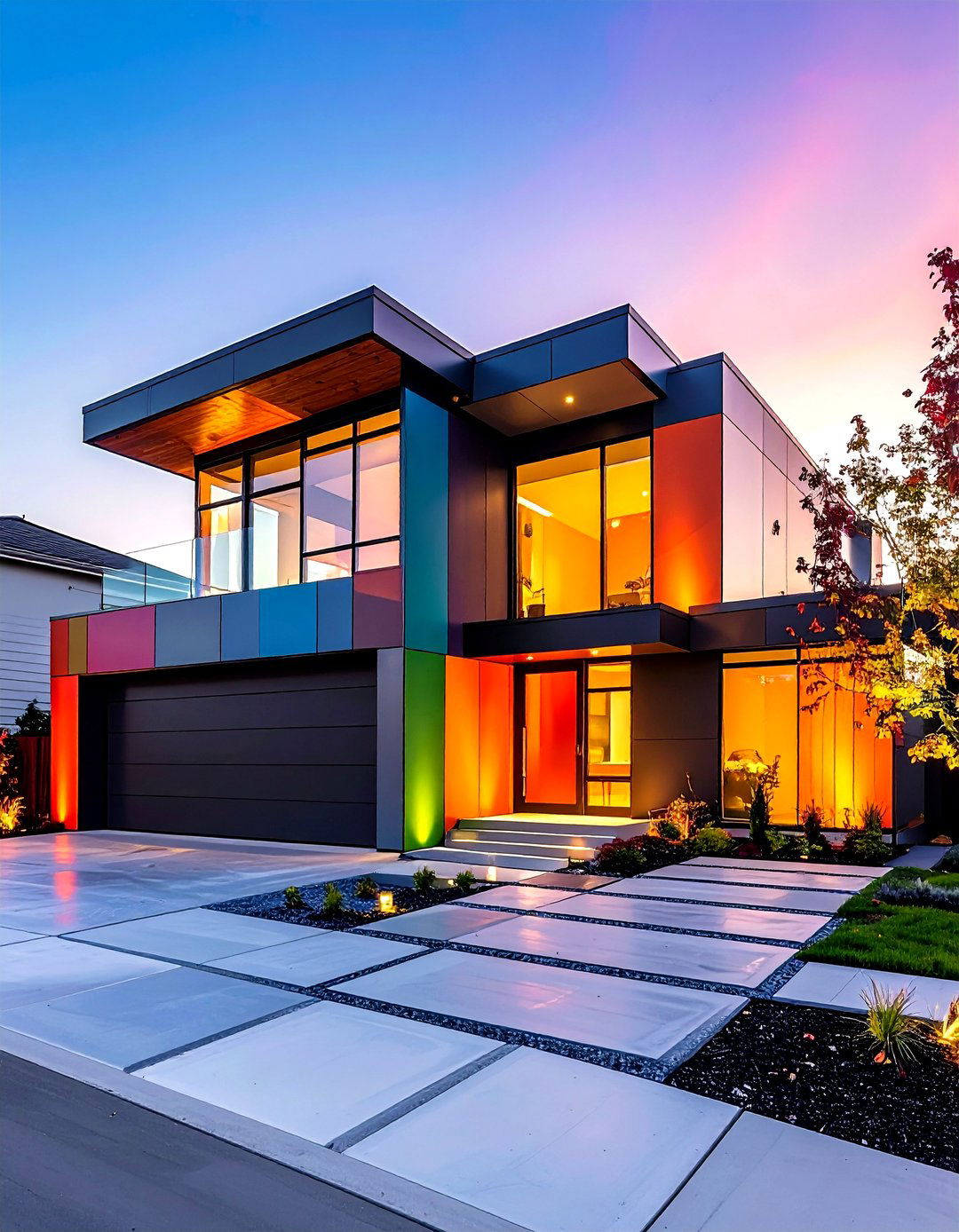
The geometric panel minimalist house exterior uses carefully proportioned rectangular or square panels to create visual rhythm and architectural interest while maintaining clean lines. This design approach might feature metal panels, composite materials, or fiber cement boards arranged in precise geometric patterns. The panels can be the same material in different sizes or combine different materials within the same color family. Large windows are positioned to complement the panel rhythm, creating balanced proportions throughout the facade. The color palette remains neutral, typically using shades of gray, white, or beige that allow the geometric composition to take center stage. The entrance might feature a contrasting panel material or color that provides subtle emphasis without overwhelming the overall composition. This approach creates sophisticated architectural texture while maintaining the simplicity and functionality that define minimalist design principles.
14. Sustainable Materials Minimalist House Exterior
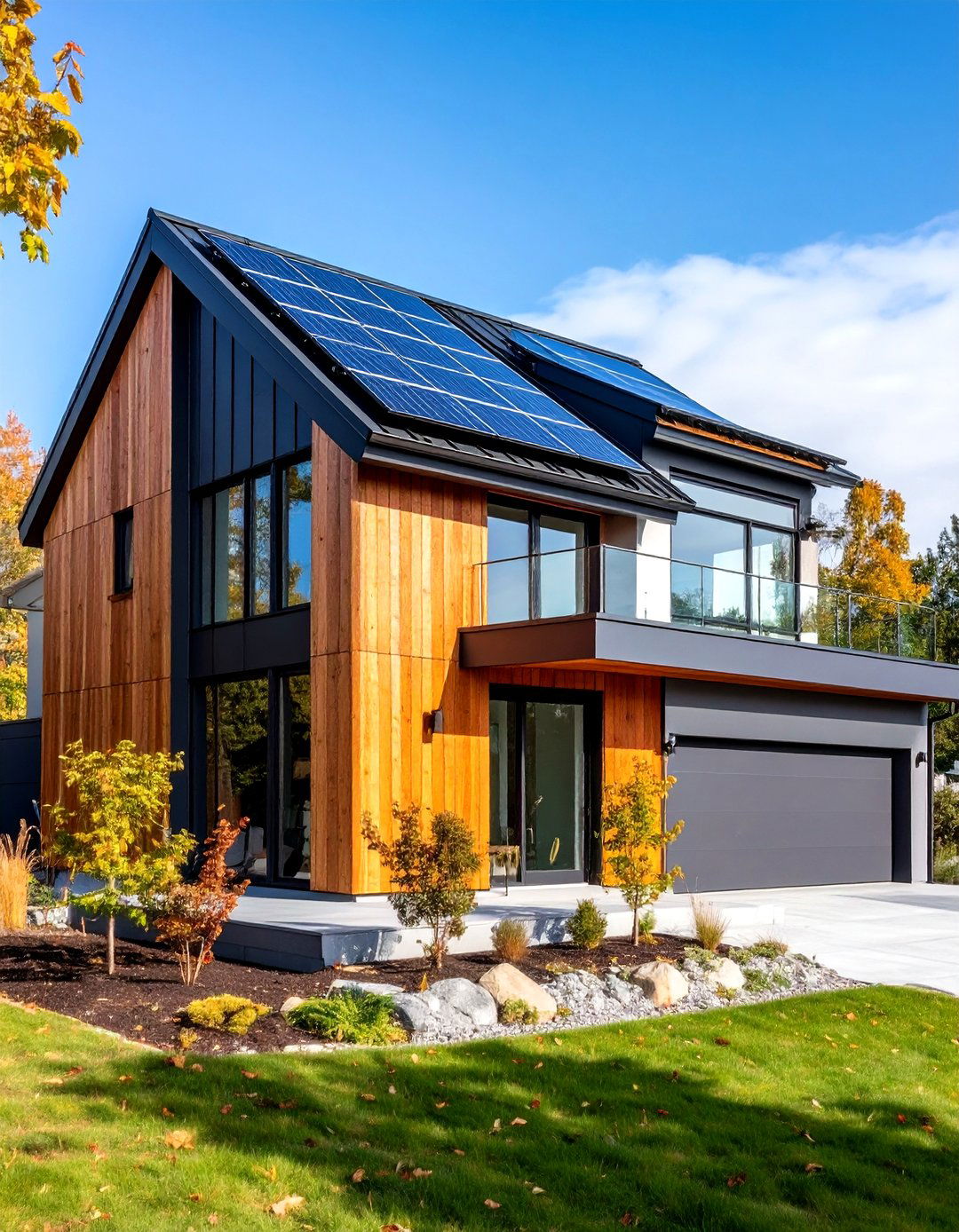
The sustainable materials minimalist house exterior prioritizes environmental responsibility while maintaining the clean aesthetic principles of minimalist design. This approach incorporates recycled steel siding, reclaimed wood elements, sustainable concrete alternatives, and locally sourced stone that reduce environmental impact. The material palette remains restrained, typically featuring two or three complementary sustainable materials that create visual interest through texture rather than color. Large high-performance windows maximize natural light while ensuring excellent energy efficiency. The roof might incorporate solar panels or green roof systems that align with both sustainable and minimalist principles. The entrance design celebrates the beauty of sustainable materials through exposed structural elements or textured surfaces that showcase their natural characteristics. The landscaping emphasizes native plants and permeable hardscaping that support the overall sustainability goals while maintaining the clean, uncluttered appearance that defines minimalist exterior design.
15. Cantilevered Minimalist House Exterior
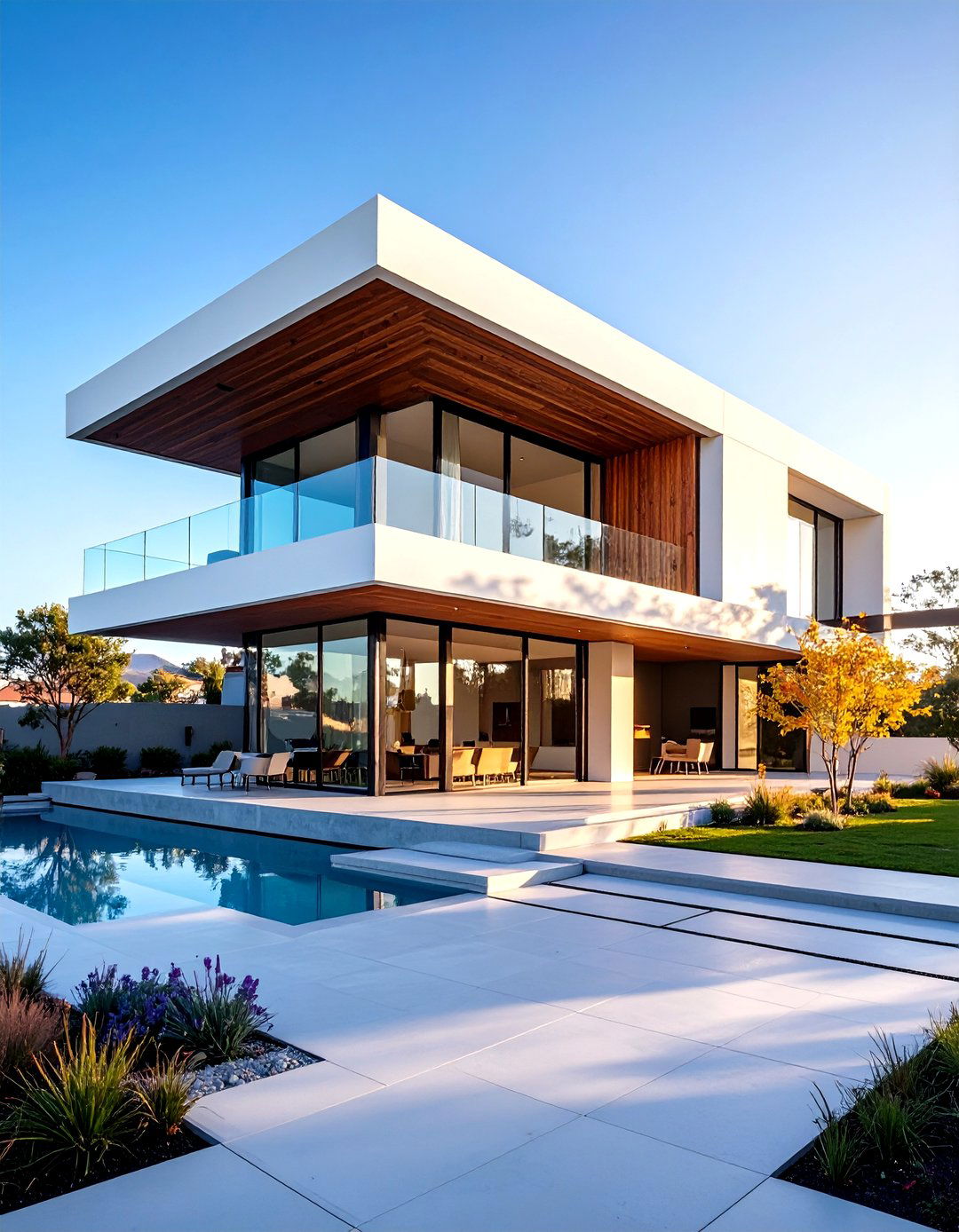
The cantilevered minimalist house exterior creates dramatic architectural interest through structural elements that appear to defy gravity while maintaining clean geometric lines. This design approach features sections of the building that extend beyond their supporting walls, creating covered outdoor areas and dynamic shadows. The cantilever might support a second story, roof overhang, or balcony that provides functional outdoor space. Materials are kept simple and consistent, typically featuring smooth stucco, metal panels, or concrete that highlight the structural achievement. Large windows positioned within the cantilevered sections maximize views and natural light while emphasizing the architectural drama. The entrance might be positioned beneath the cantilever, creating a naturally sheltered entry sequence. This approach demonstrates the marriage of engineering and aesthetics that characterizes the best minimalist architecture, creating visual excitement while maintaining the functional efficiency and clean lines that define the style.
16. Desert Modern Minimalist House Exterior
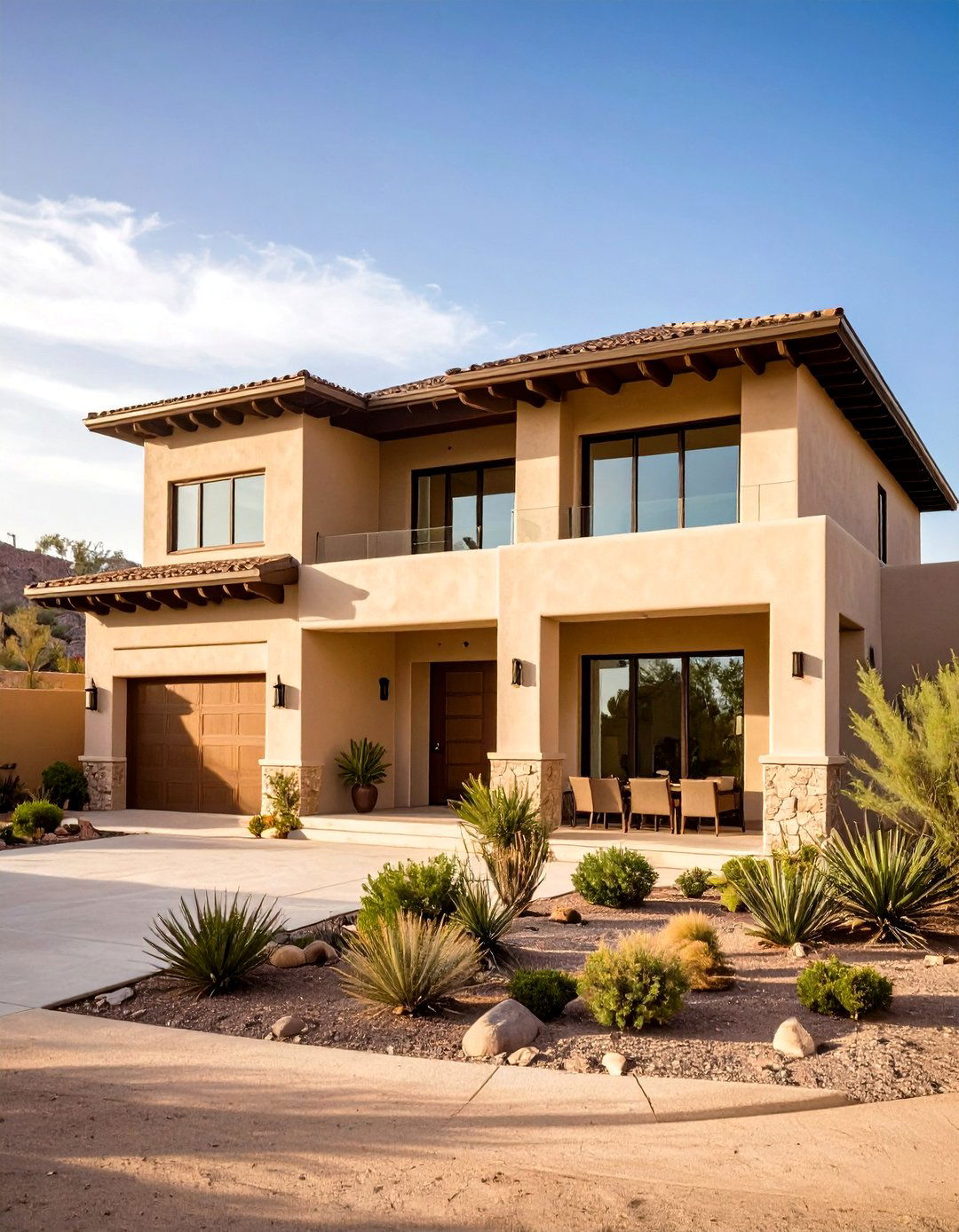
The desert modern minimalist house exterior adapts minimalist principles to arid climates through material choices and design strategies that celebrate the landscape while providing comfort. This approach typically features earth-toned stucco or adobe-style materials that blend with the natural environment, while large roof overhangs provide essential shade. The color palette draws from the desert landscape with warm beiges, soft grays, and muted earth tones that create harmony with the surroundings. Large windows are strategically positioned to maximize views while minimizing heat gain, often featuring deep-set frames that provide natural shading. The entrance might include a covered courtyard or ramada that provides outdoor living space protected from the harsh sun. Native landscaping with drought-tolerant plants and xeriscaping techniques complements the architectural simplicity while supporting environmental sustainability. This design celebrates the beauty of the desert environment while maintaining the clean lines and functional efficiency that define minimalist architecture.
17. Smart Technology Integration Minimalist House Exterior
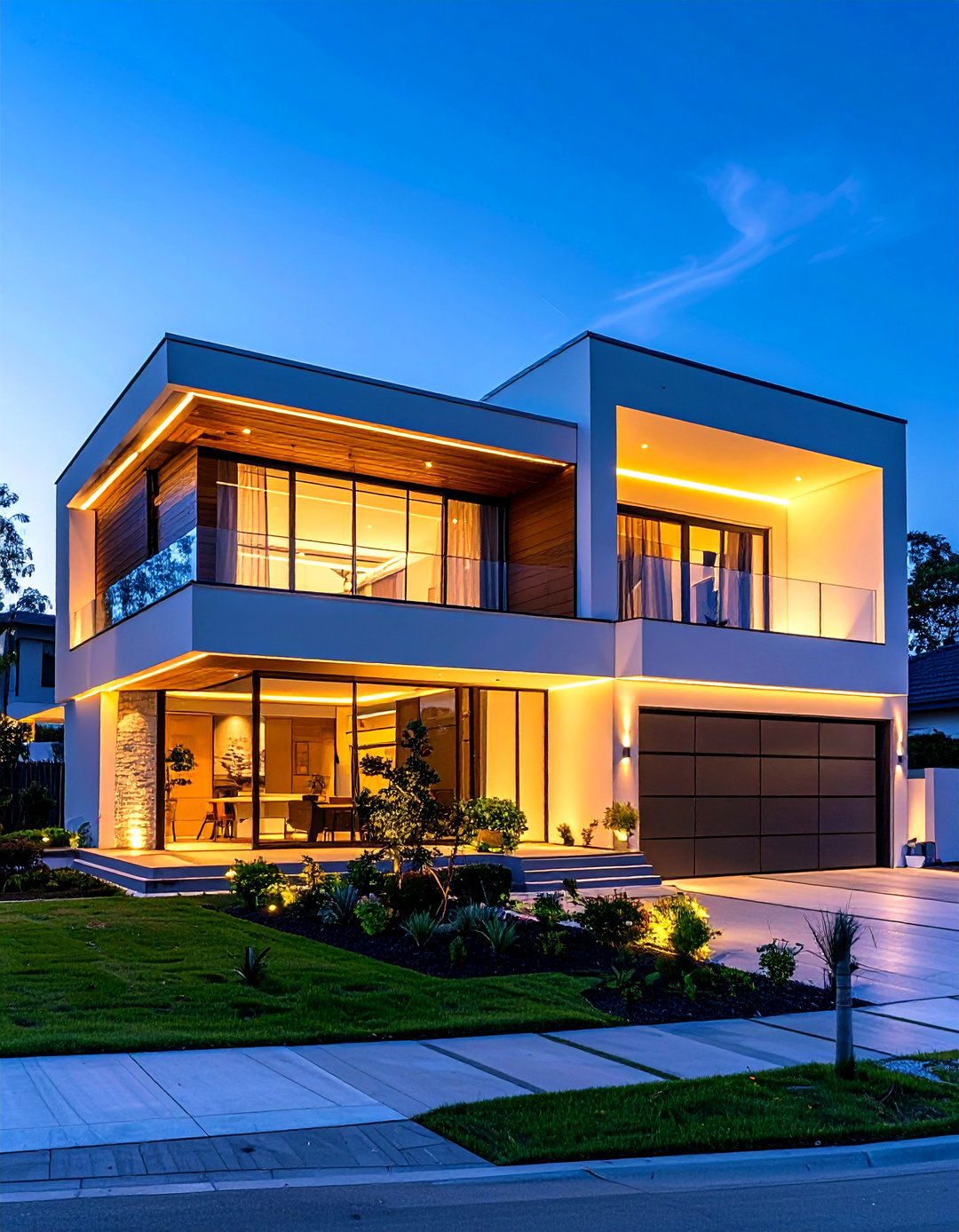
The smart technology integration minimalist house exterior seamlessly incorporates modern technology while maintaining the clean aesthetic principles of minimalist design. This approach includes integrated LED lighting systems that highlight architectural features, automated window treatments that provide privacy and solar control, and smart entry systems that eliminate visual clutter. The technology elements are designed to disappear into the architecture, with hidden wiring and minimal visible hardware that maintains clean lines. The facade might include integrated solar panels that function as both energy generation and architectural elements. Smart irrigation systems support minimal landscaping while ensuring efficiency. The entrance features sophisticated access control systems that provide security without compromising the minimalist aesthetic. Exterior lighting is carefully designed to emphasize the building's geometry while providing functional illumination. This approach demonstrates how modern technology can enhance minimalist design while maintaining the essential principles of simplicity and visual clarity.
18. Modular Minimalist House Exterior
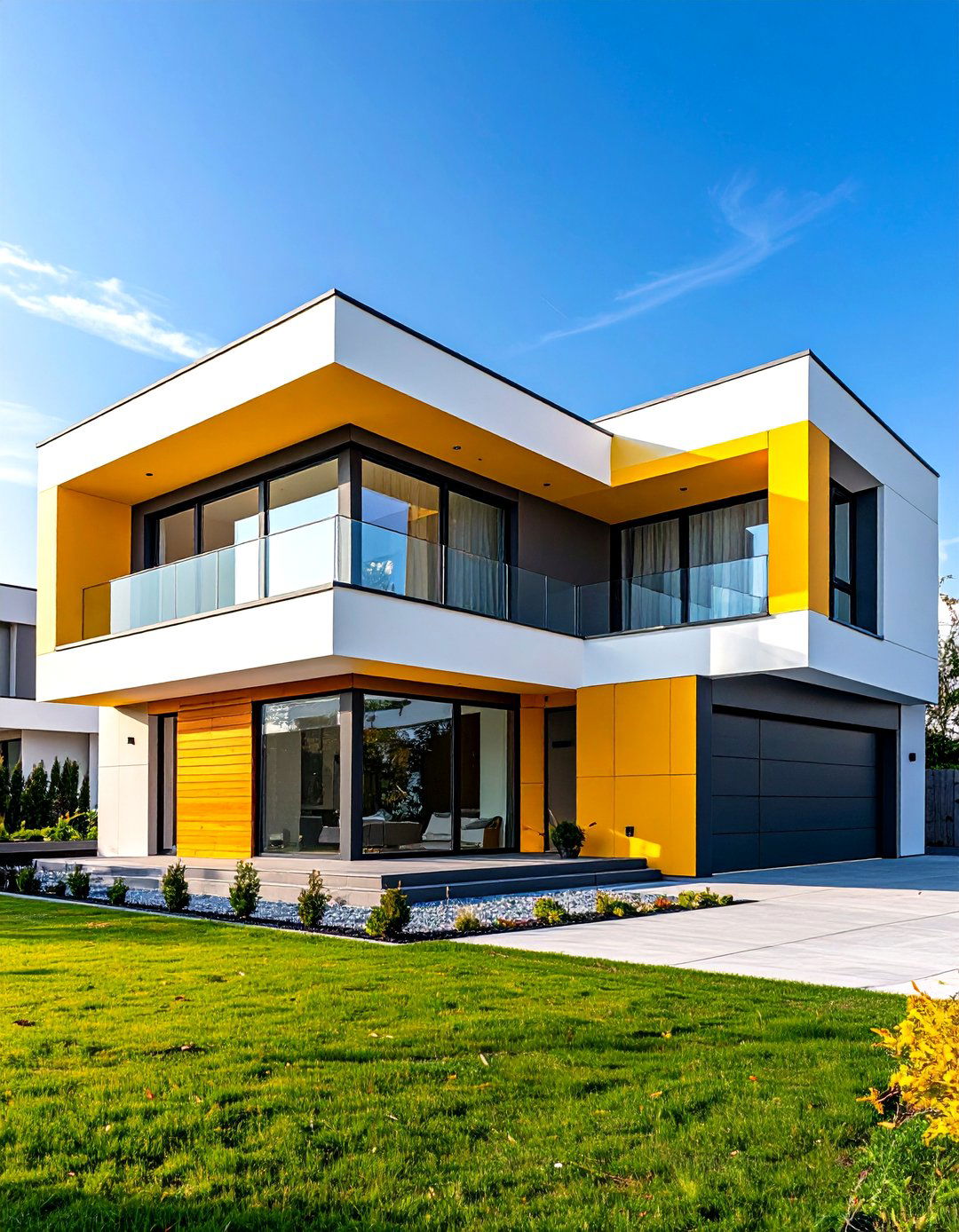
The modular minimalist house exterior uses repeated geometric elements to create sophisticated architectural rhythm while maintaining the clean lines essential to minimalist design. This approach might feature repeating window patterns, consistent panel dimensions, or modular building sections that create visual unity. The modular elements can be identical or varied in size while maintaining consistent proportions and materials. This design strategy allows for flexible interior arrangements while creating a cohesive exterior appearance. Materials are kept simple and consistent, typically featuring smooth stucco, metal panels, or composite materials that highlight the modular composition. Large windows are positioned to complement the modular rhythm while maximizing natural light throughout the interior. The entrance might feature a slightly different modular element that provides subtle emphasis without disrupting the overall pattern. This approach creates sophisticated architectural interest while maintaining the functional efficiency and visual clarity that define minimalist design principles.
19. Rooftop Garden Minimalist House Exterior
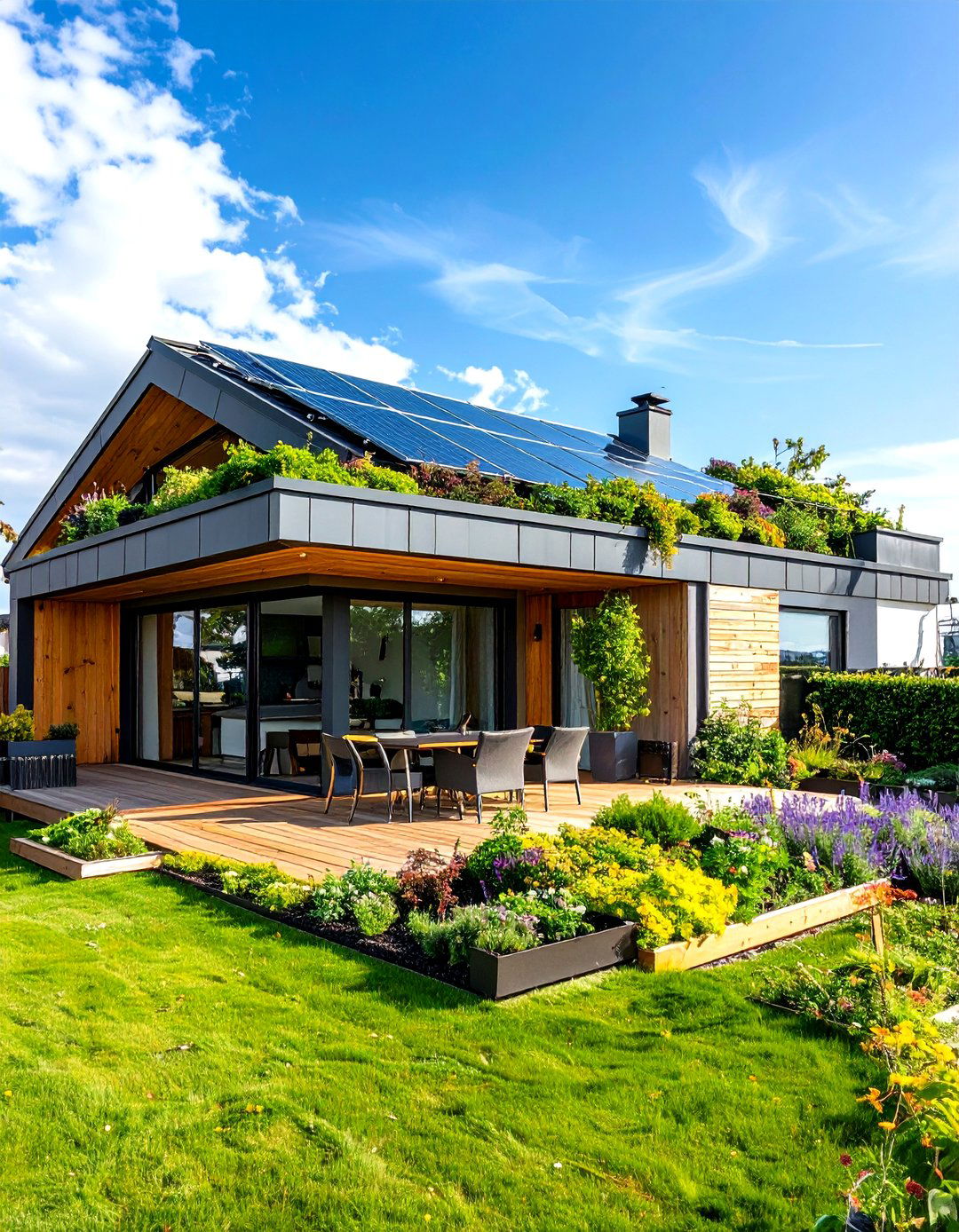
The rooftop garden minimalist house exterior combines sustainable design with contemporary aesthetics through the integration of living roofs and green walls. This approach features extensive rooftop planting that provides insulation, stormwater management, and habitat creation while maintaining clean architectural lines. The building form is typically simple and geometric to support the roof garden structurally and visually. Materials include smooth stucco, metal panels, or concrete that provide a clean backdrop for the organic roof elements. Large windows maximize views of the garden from interior spaces while maintaining the minimalist aesthetic. The entrance might feature a green wall or courtyard garden that introduces the rooftop theme at ground level. This design approach demonstrates the compatibility between environmental sustainability and minimalist aesthetics, creating buildings that are both beautiful and ecologically responsible. The result is a sophisticated balance between architecture and nature that enhances both the building and its surrounding environment.
20. Multi-Level Minimalist House Exterior
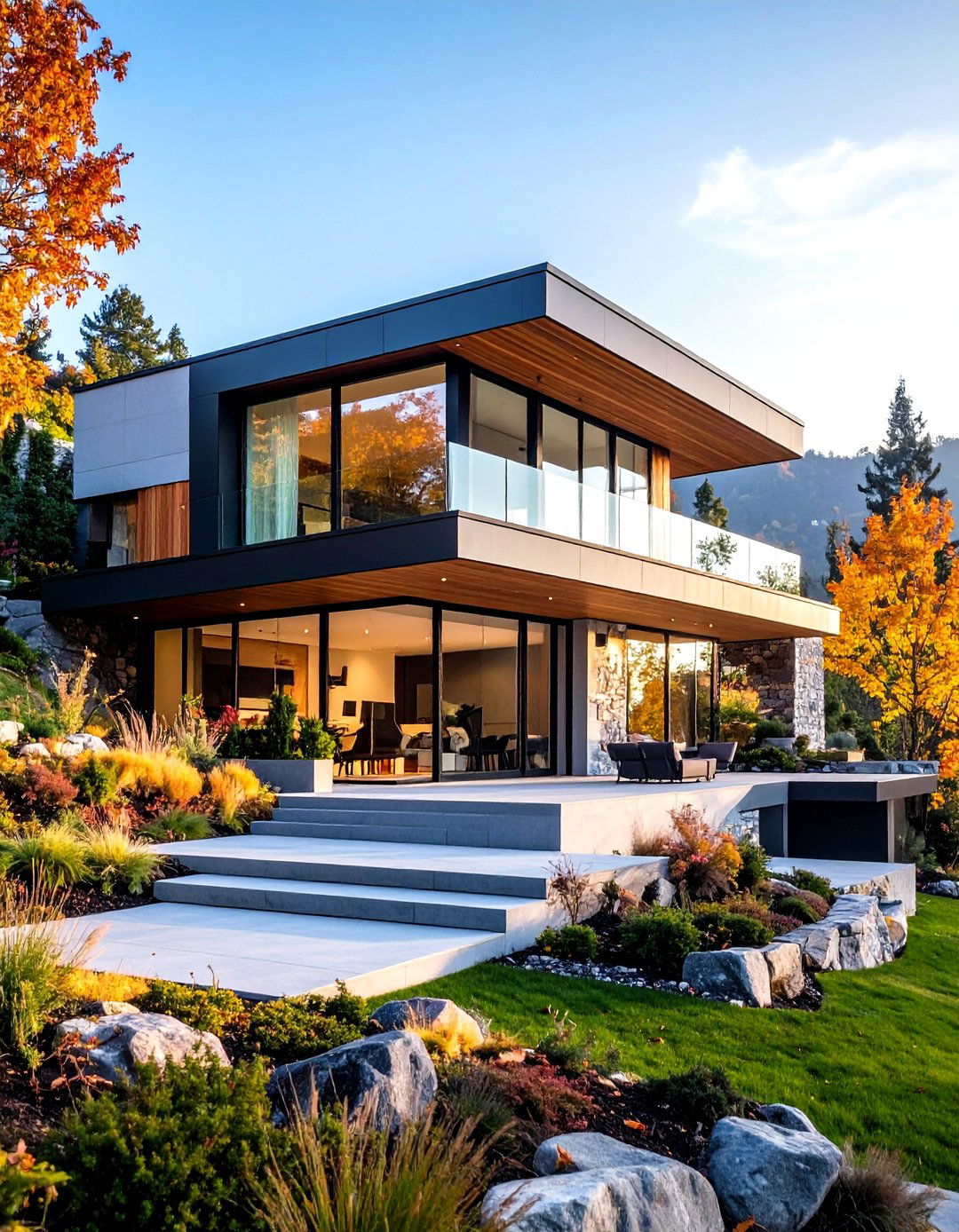
The multi-level minimalist house exterior uses stepped or terraced building forms to create architectural interest while maintaining the clean lines essential to minimalist design. This approach might feature different floor levels that respond to sloping sites or create varied interior ceiling heights. The building masses are arranged in simple geometric relationships, with each level clearly defined through material changes or reveals. Large windows are positioned to take advantage of different views and light conditions at each level. The color palette remains restrained, typically using neutral tones that unify the composition despite the varied levels. The entrance sequence might include steps or terraces that lead visitors through the different levels toward the main entry. This design approach creates sophisticated spatial relationships while maintaining the functional efficiency and visual clarity that define minimalist architecture. The result is a building that feels both grounded and dynamic, responding to its site while maintaining timeless appeal.
Conclusion:
These 20 minimalist house exterior ideas demonstrate the incredible versatility and enduring appeal of minimalist design principles in contemporary architecture. From sustainable material choices to smart technology integration, each approach offers unique solutions while maintaining the essential characteristics of clean lines, functional efficiency, and visual simplicity. The beauty of minimalist exterior design lies in its ability to create maximum impact through careful restraint, proving that sophisticated architecture doesn't require complexity or ornamentation. Whether embracing monochromatic palettes, celebrating natural materials, or incorporating cutting-edge technology, these designs offer homeowners the opportunity to create spaces that are both timeless and thoroughly contemporary, supporting both aesthetic goals and practical needs for modern living.


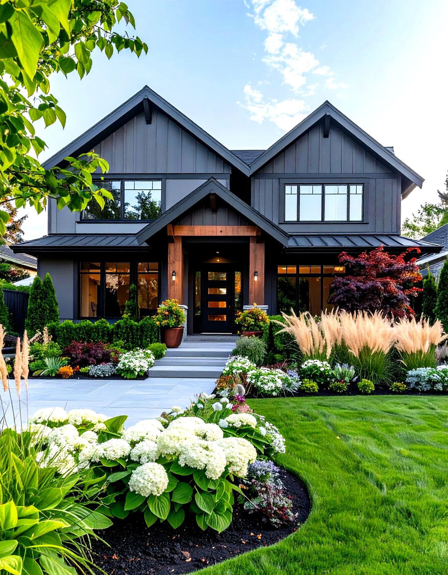
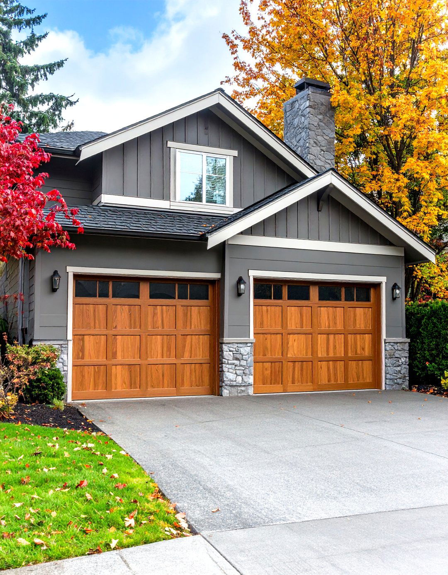
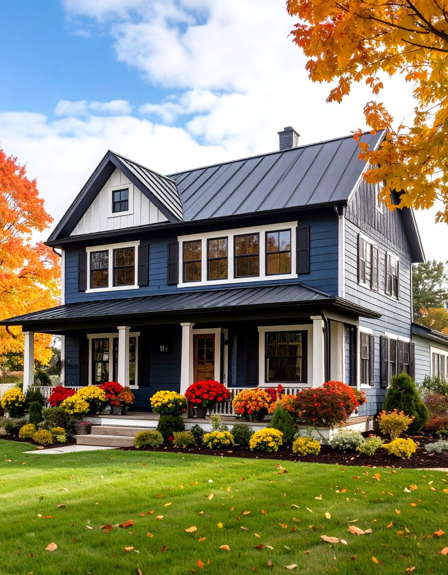
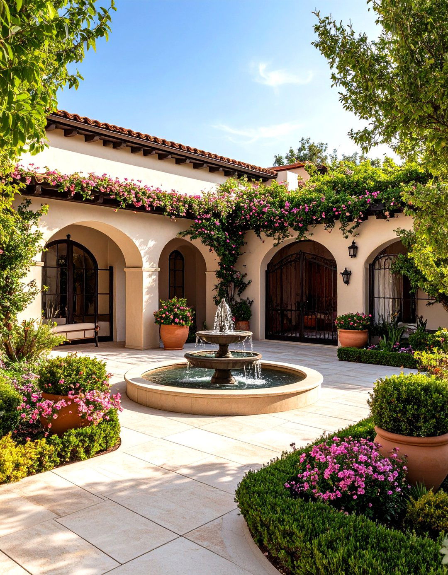
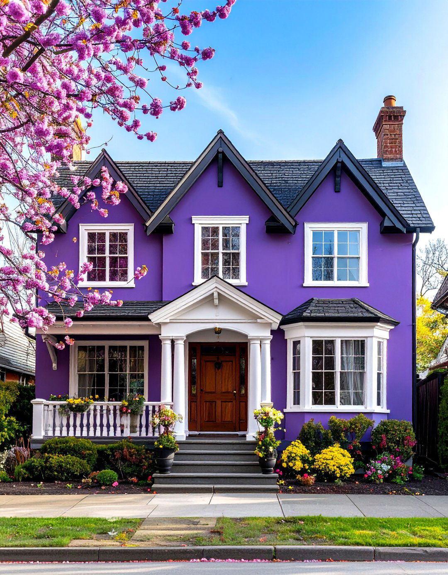
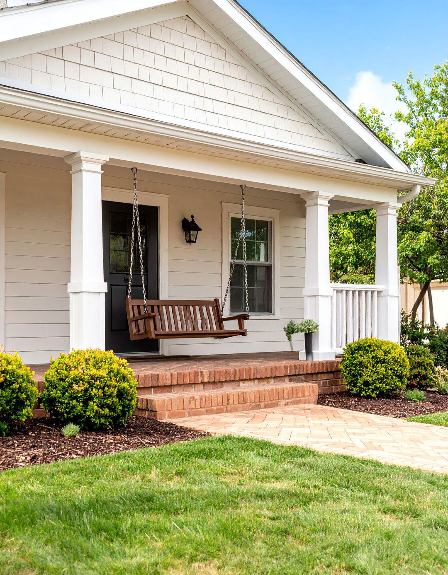
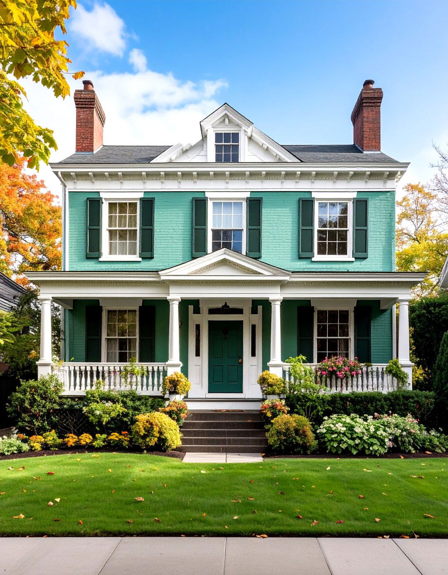
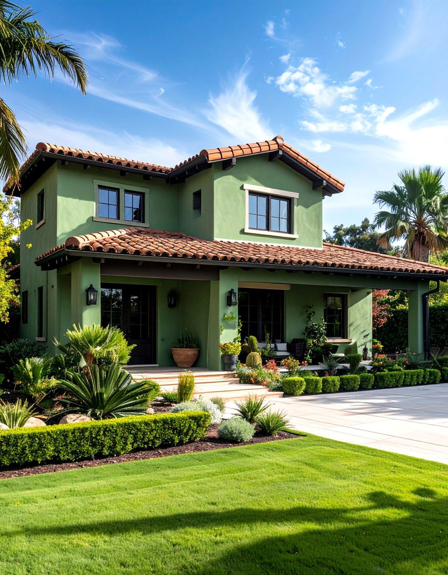
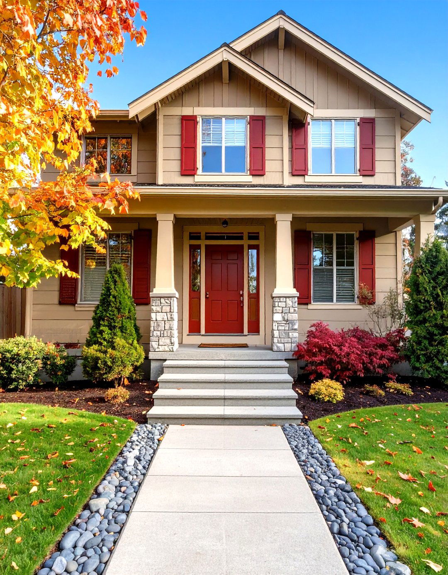
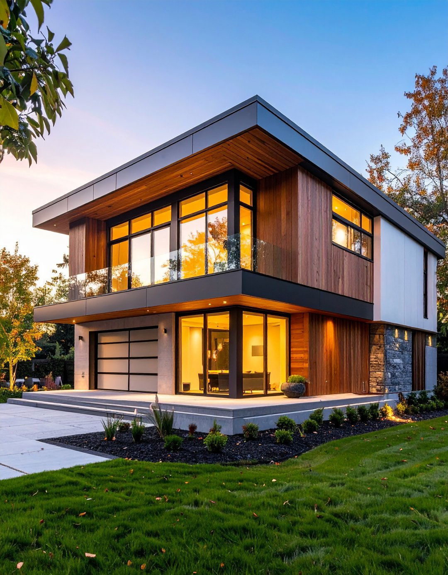
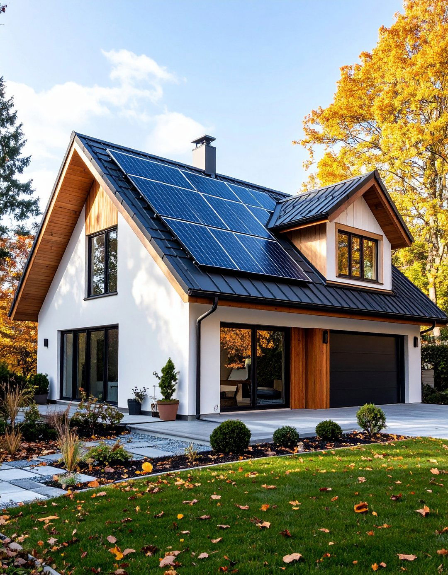
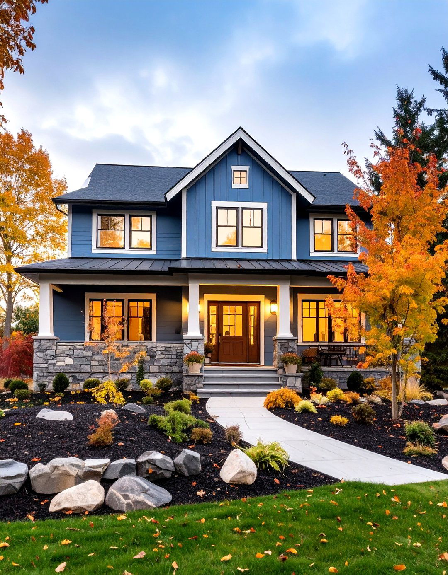
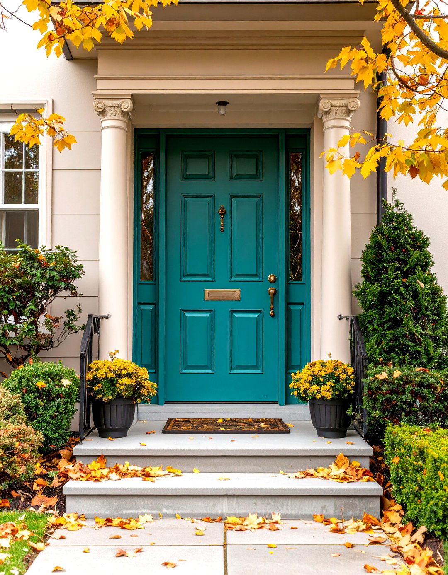
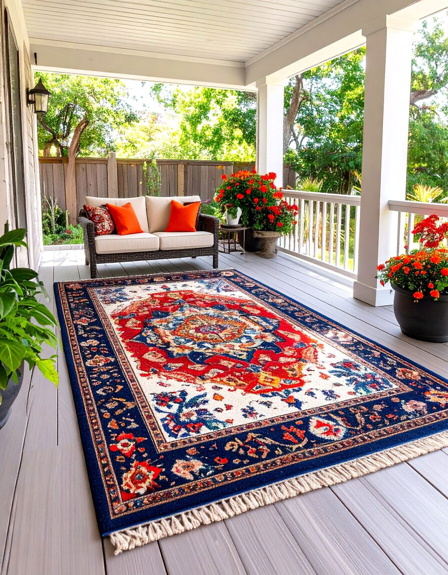
Leave a Reply