Loft balconies represent one of urban living's most exciting design opportunities, transforming compact outdoor spaces into sophisticated extensions of contemporary interiors. These elevated platforms offer unique potential for creative expression, whether you're working with a Juliet balcony, dormer extension, or rooftop terrace. Modern loft balcony design embraces both industrial heritage and contemporary functionality, creating spaces that seamlessly blend raw architectural elements with refined comfort. From vertical gardens that maximize limited square footage to multi-functional layouts that serve as outdoor offices, these design concepts celebrate the marriage of urban sophistication and outdoor living.
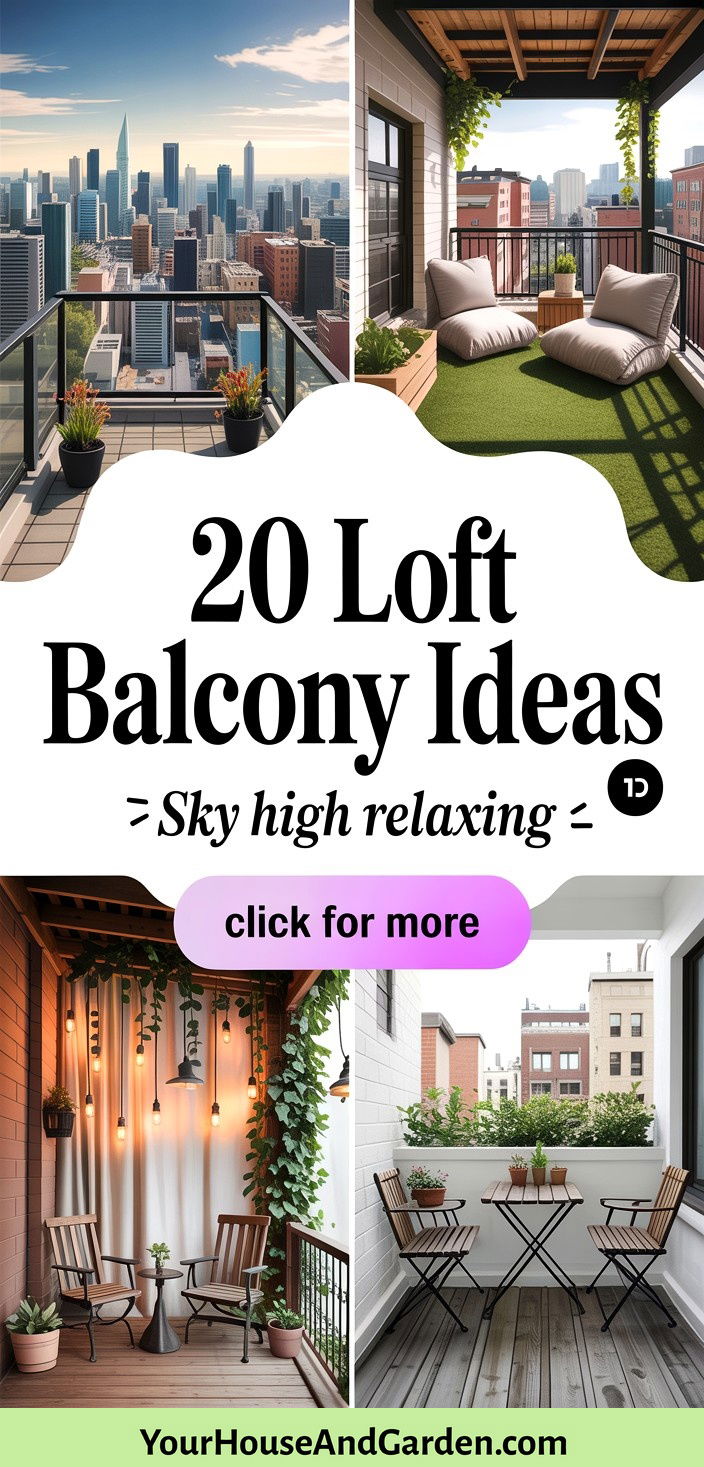
1. Industrial Heritage Loft Balcony Design
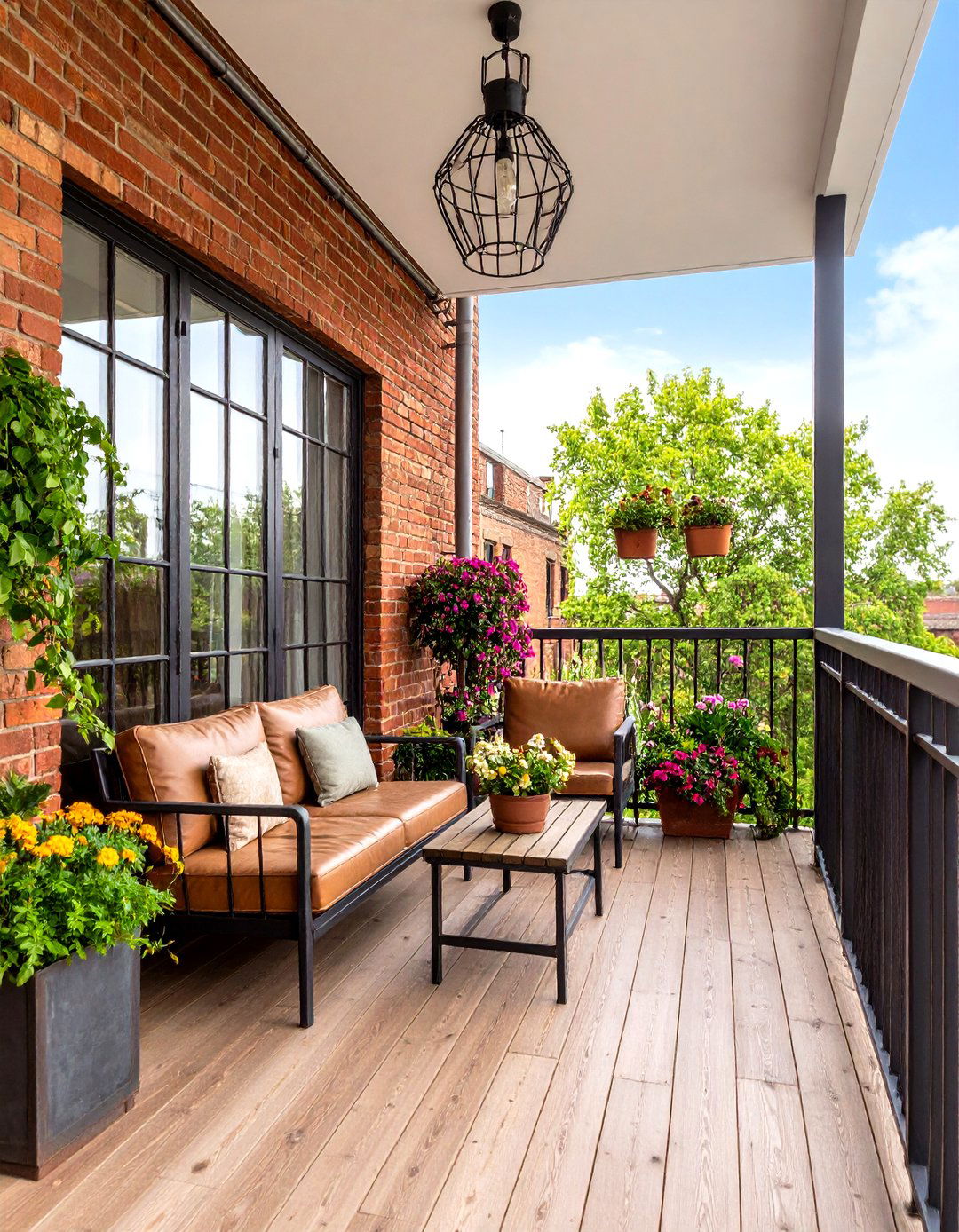
Creating an industrial heritage loft balcony involves celebrating raw materials like exposed brick, weathered steel, and reclaimed wood while maintaining functional comfort. This design features black metal railings with geometric patterns, complemented by vintage industrial lighting fixtures such as cage pendants and Edison bulb strings. Furniture selections include weathered leather seating, metal-framed tables with reclaimed wood tops, and industrial-style planters made from galvanized steel. The flooring combines concrete elements with weathered wood decking, while exposed brick walls serve as dramatic backdrops for trailing plants. This approach honors the building's manufacturing heritage while creating a sophisticated outdoor retreat that feels authentically urban.
2. Minimalist Modern Loft Balcony Sanctuary
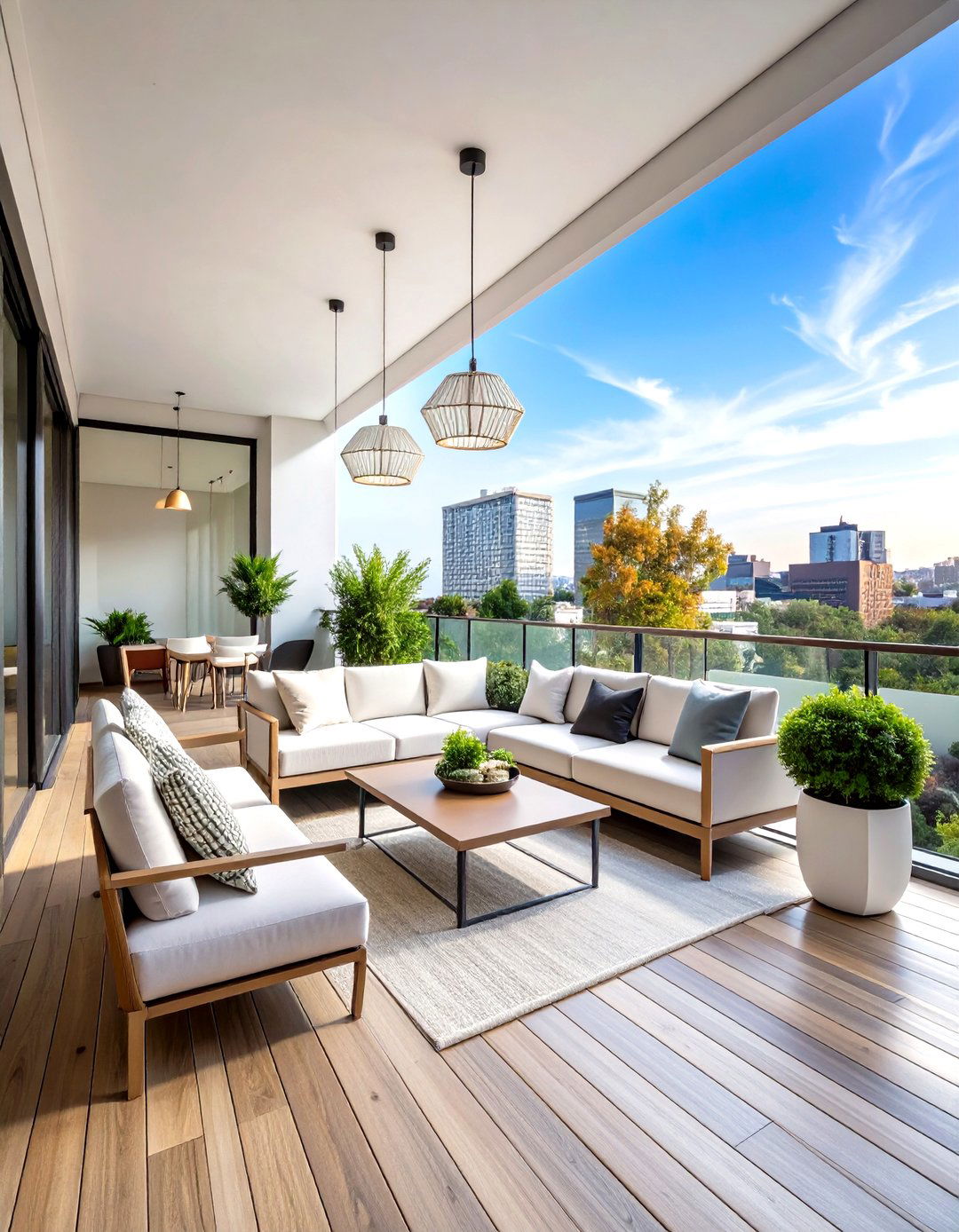
Achieving minimalist modern loft balcony design requires clean lines, neutral palettes, and carefully curated furnishings that emphasize simplicity and functionality. This concept features sleek glass railings that maximize views while maintaining safety, paired with contemporary furniture in whites, grays, and natural wood tones. The space includes streamlined seating with weather-resistant cushions, a minimalist dining set, and hidden storage solutions that maintain visual cleanliness. Lighting consists of recessed LED strips and modern pendant fixtures with geometric shapes. Plants are arranged in uniform white planters, focusing on architectural greenery like ornamental grasses and structured shrubs. This design creates a serene environment that emphasizes space, light, and uncluttered beauty.
3. Urban Garden Oasis Loft Balcony
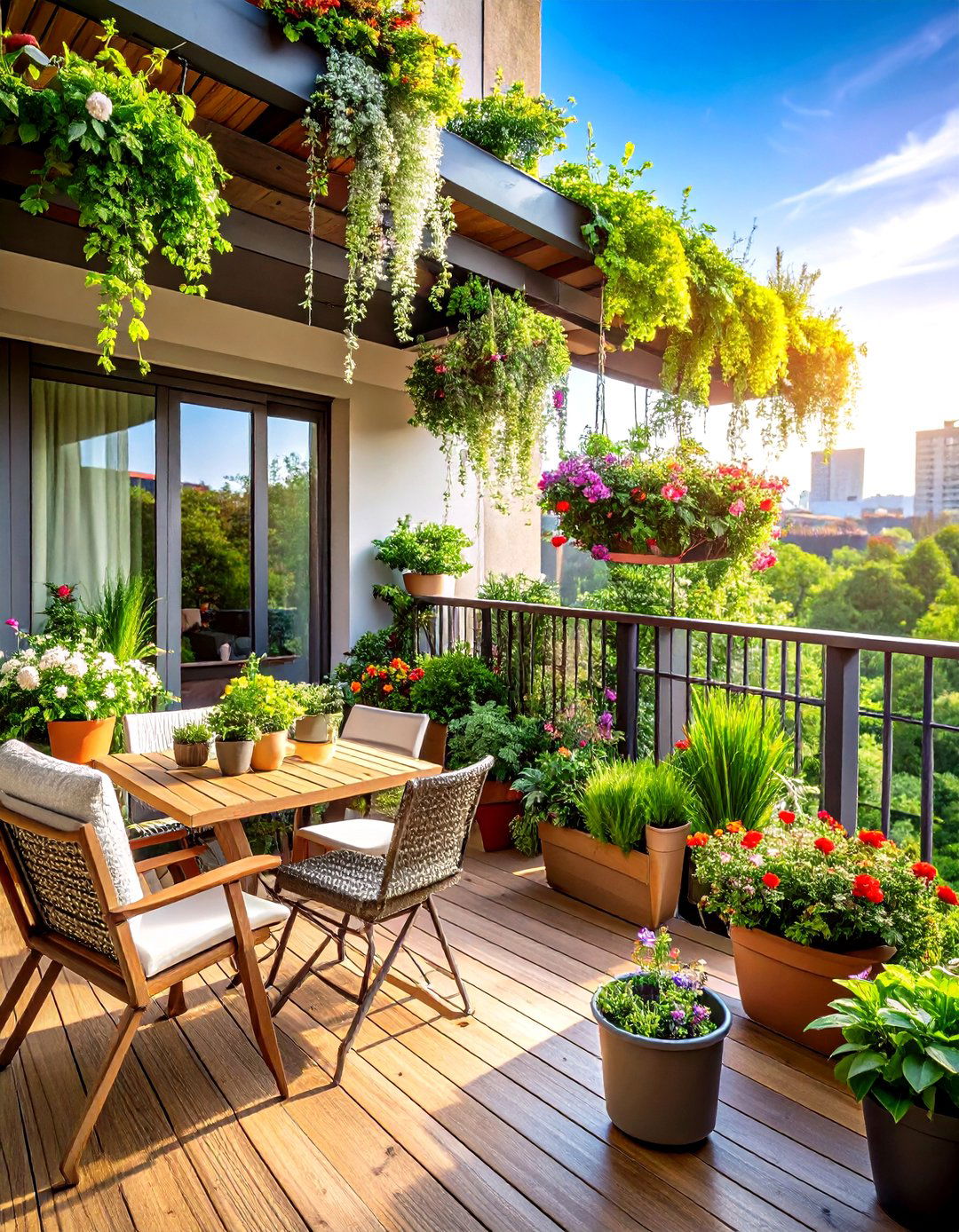
Transforming a loft balcony into an urban garden oasis involves creating a lush, green environment that serves as a natural retreat from city life. This design incorporates vertical growing systems, tiered planters, and hanging gardens that maximize growing space while providing privacy screening. Plant selections include cascading flowering vines, aromatic herbs, seasonal vegetables, and air-purifying houseplants suitable for outdoor conditions. The furniture features natural materials like teak and rattan, with comfortable seating arranged to enjoy the garden views. Irrigation systems include drip watering and self-watering planters, while grow lights extend the growing season. This approach creates a productive and beautiful space that connects residents with nature while providing fresh ingredients and fragrant blooms.
4. Cozy Reading Nook Loft Balcony
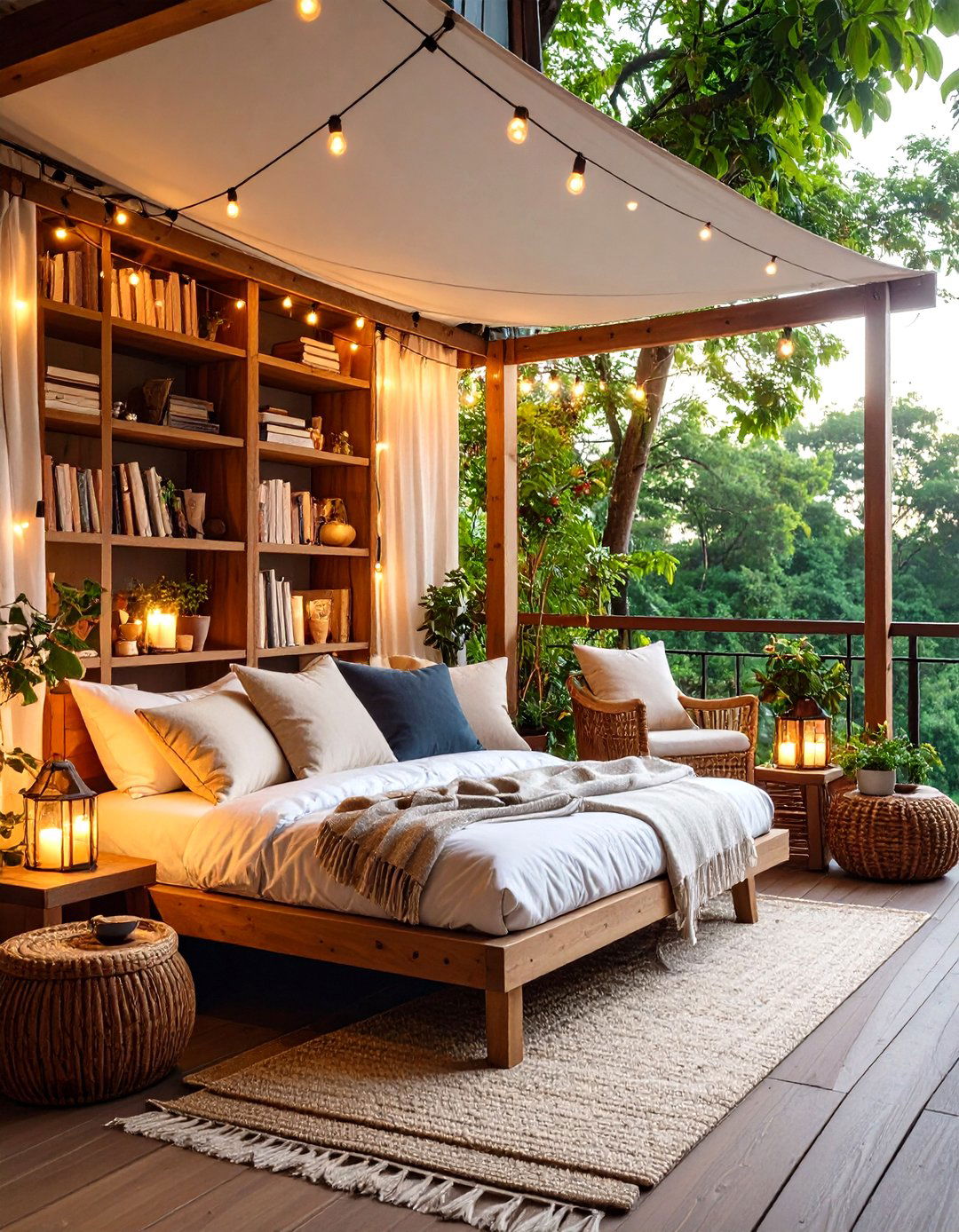
Designing a cozy reading nook loft balcony focuses on creating an intimate, comfortable space perfect for relaxation and literary pursuits. This concept features a built-in daybed with weather-resistant cushions and throw pillows, surrounded by bookshelves designed for outdoor use. The space includes adjustable shade structures like retractable awnings or umbrellas, ensuring comfortable reading in various weather conditions. Lighting solutions combine ambient string lights with focused reading lamps, while side tables provide surfaces for books and beverages. Privacy screens made from bamboo or fabric panels create seclusion from neighboring buildings. Storage solutions include waterproof containers for books and blankets, while plants provide natural ambiance without overwhelming the peaceful atmosphere.
5. Bohemian Loft Balcony Retreat
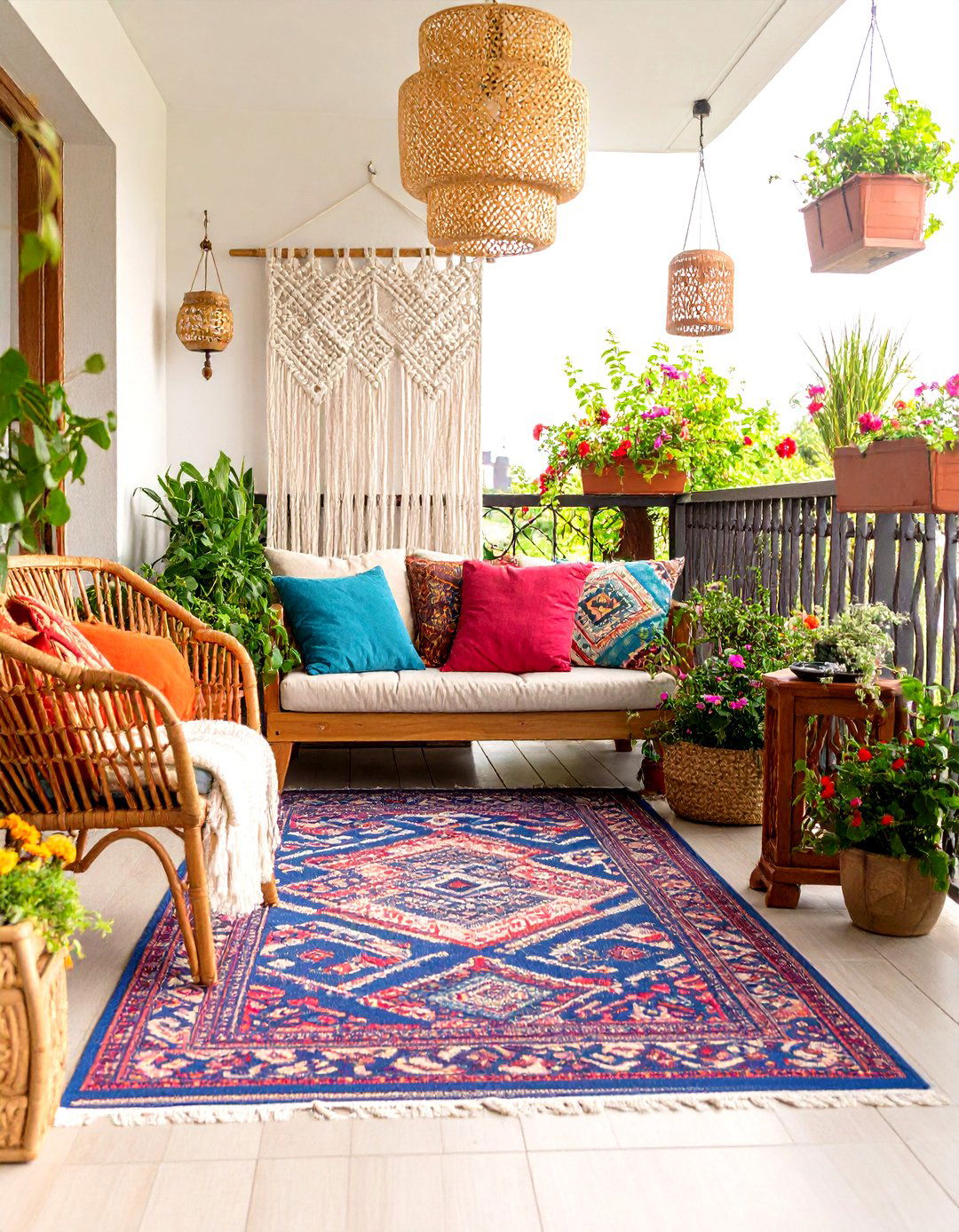
Creating a bohemian loft balcony retreat involves layering textures, colors, and global influences to achieve an eclectic, artistic atmosphere. This design features vibrant outdoor rugs, macramé hanging chairs, and low-profile seating with colorful cushions and throws. The space includes Moroccan-inspired lanterns, string lights with warm bulbs, and textile wall hangings that add visual interest. Plant selections focus on exotic varieties like palm trees, flowering vines, and succulents arranged in decorative ceramic and woven planters. The furniture combines vintage pieces with handcrafted elements, including carved wood tables and metal accent pieces. This approach creates a worldly, relaxed environment that encourages creativity and social gathering while maintaining the loft's urban edge.
6. Juliet Loft Balcony with French Door Integration
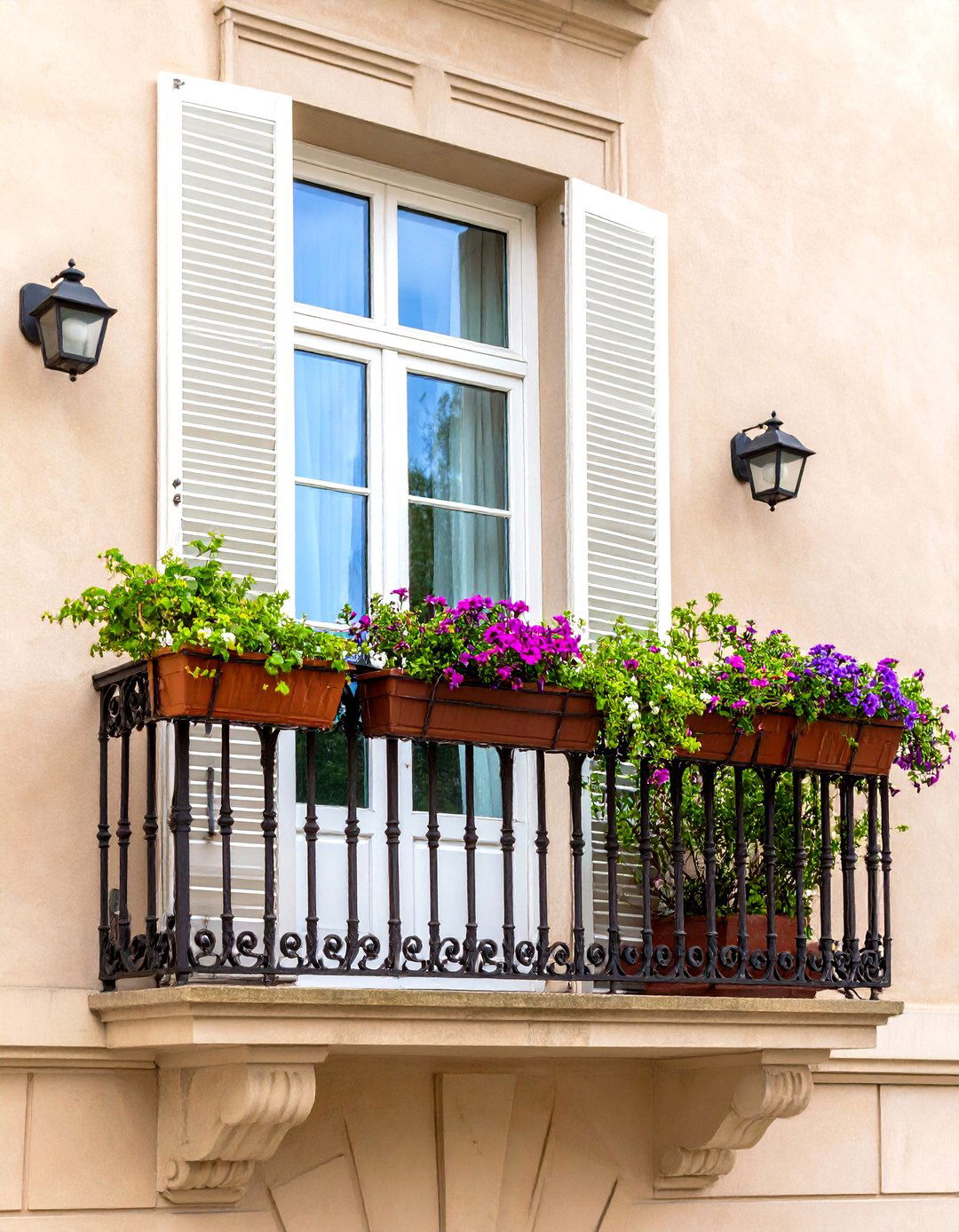
Optimizing a Juliet loft balcony with French door integration maximizes natural light and creates seamless indoor-outdoor flow despite limited physical space. This design features elegant railings in wrought iron or powder-coated steel that complement the door frames, while window boxes and rail planters add greenery without requiring floor space. The interior threshold is enhanced with complementary flooring materials that extend visually onto the balcony platform. Lighting includes wall-mounted sconces on either side of the doors and strategic uplighting to highlight architectural features. The design incorporates privacy solutions like adjustable shutters or frosted glass panels, while maintaining the open feeling that makes Juliet balconies so appealing. This approach creates drama and elegance while respecting spatial limitations.
7. Rooftop Terrace Loft Balcony Entertainment Hub
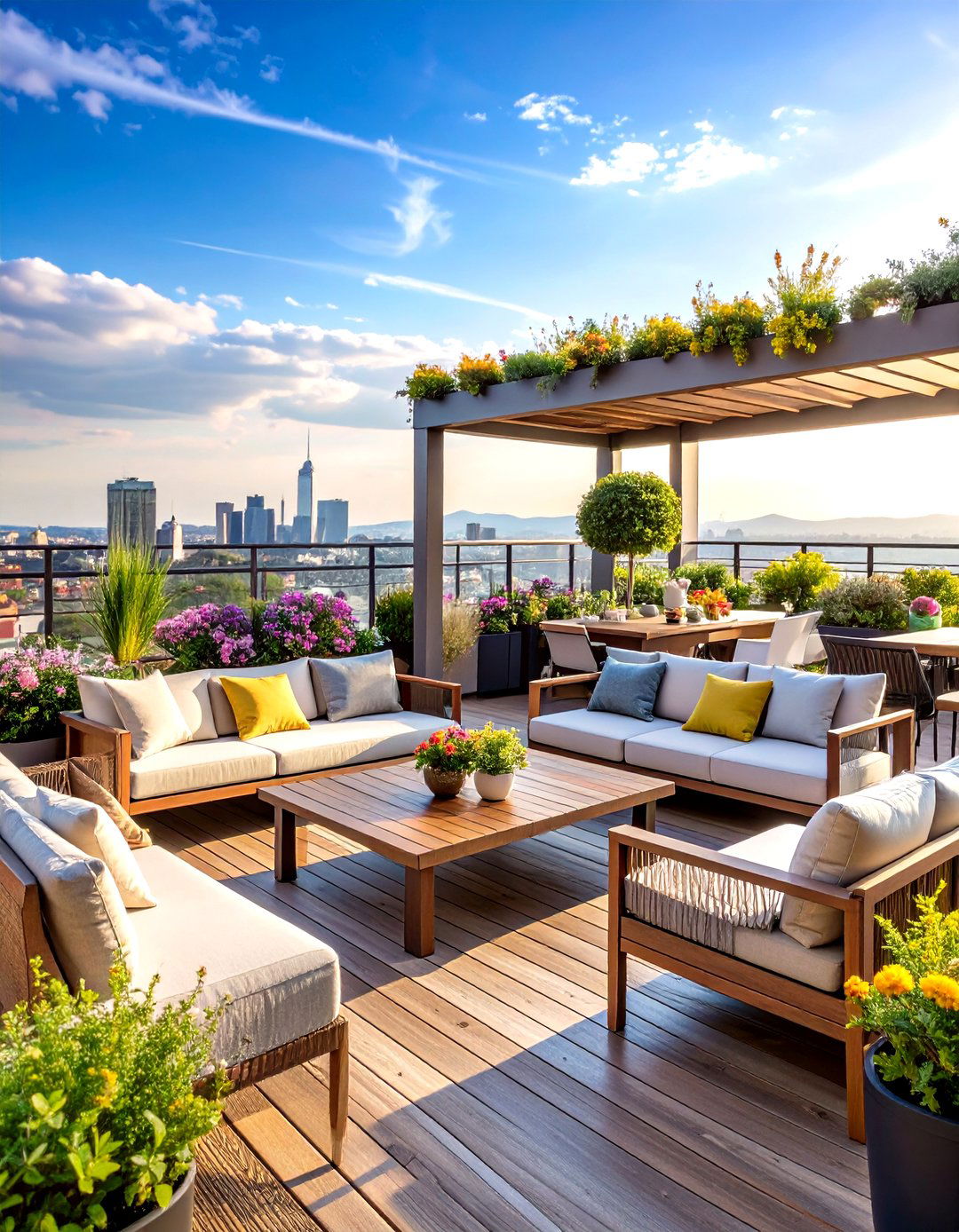
Developing a rooftop terrace loft balcony as an entertainment hub requires weather-resistant furnishings and infrastructure that supports social gatherings. This design includes modular seating arrangements that can be reconfigured for different group sizes, outdoor dining areas with extendable tables, and dedicated spaces for food preparation and serving. The space features overhead structures like pergolas or retractable canopies that provide shade and weather protection. Lighting systems include dimmable ambient lighting, task lighting for dining, and decorative string lights that create festive atmospheres. Sound systems are integrated discretely, while storage solutions accommodate entertaining supplies and seasonal items. This approach creates a sophisticated venue for hosting friends and family while taking advantage of elevated city views.
8. Multi-Functional Workspace Loft Balcony
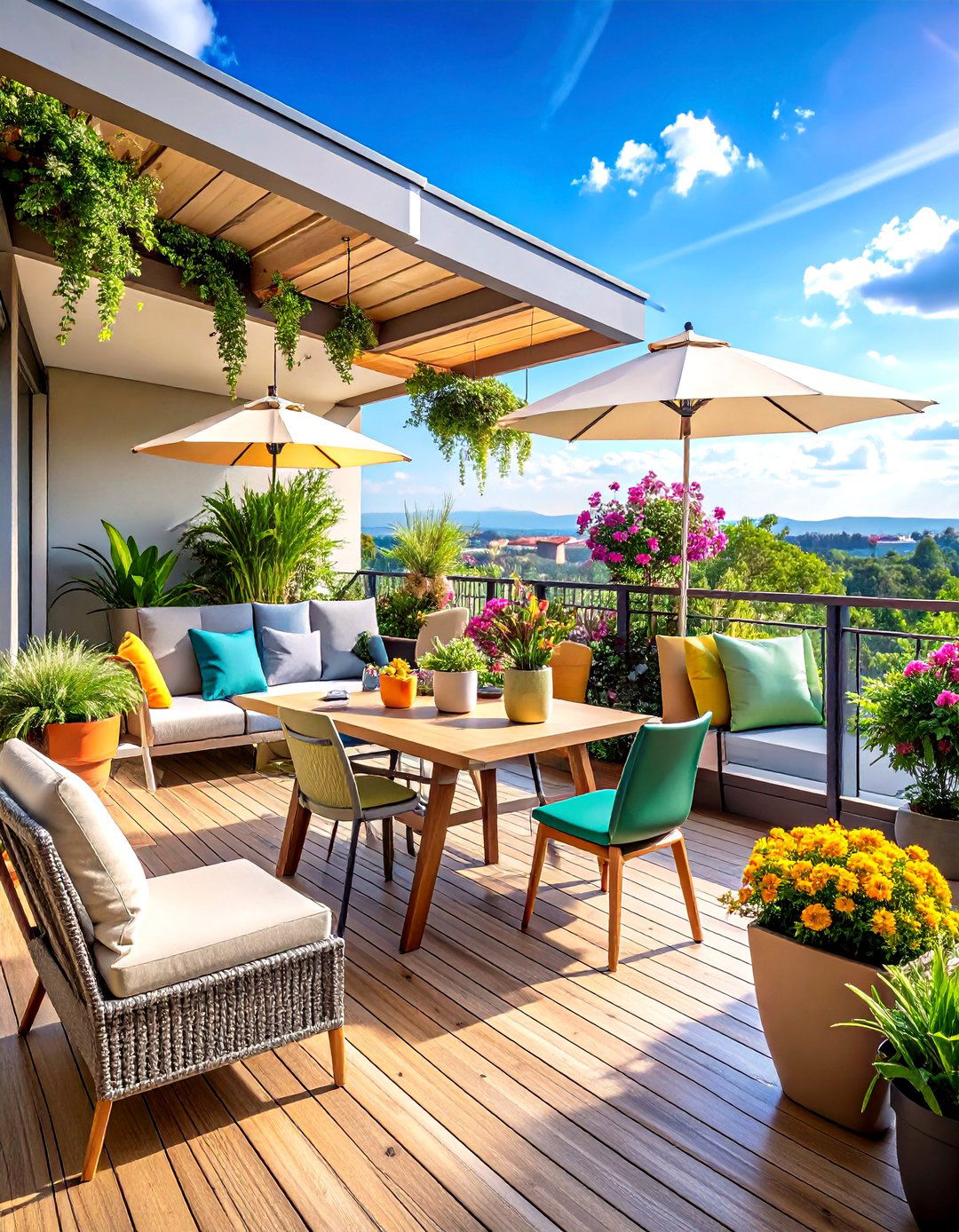
Converting a loft balcony into a multi-functional workspace requires weather-resistant technology solutions and flexible furniture that adapts to different activities. This design incorporates a outdoor desk with built-in storage, ergonomic seating suitable for extended use, and shade structures that reduce screen glare. The space includes electrical outlets and internet connectivity, while privacy screens provide professional backdrop for video calls. Storage solutions accommodate work supplies, technology equipment, and seasonal items. The design balances productivity needs with comfort elements like plants, comfortable lighting, and coffee stations. Furniture pieces serve multiple purposes, such as storage ottomans and convertible tables. This approach creates a functional outdoor office that inspires creativity while maintaining the loft's industrial character.
9. Rustic Reclaimed Wood Loft Balcony
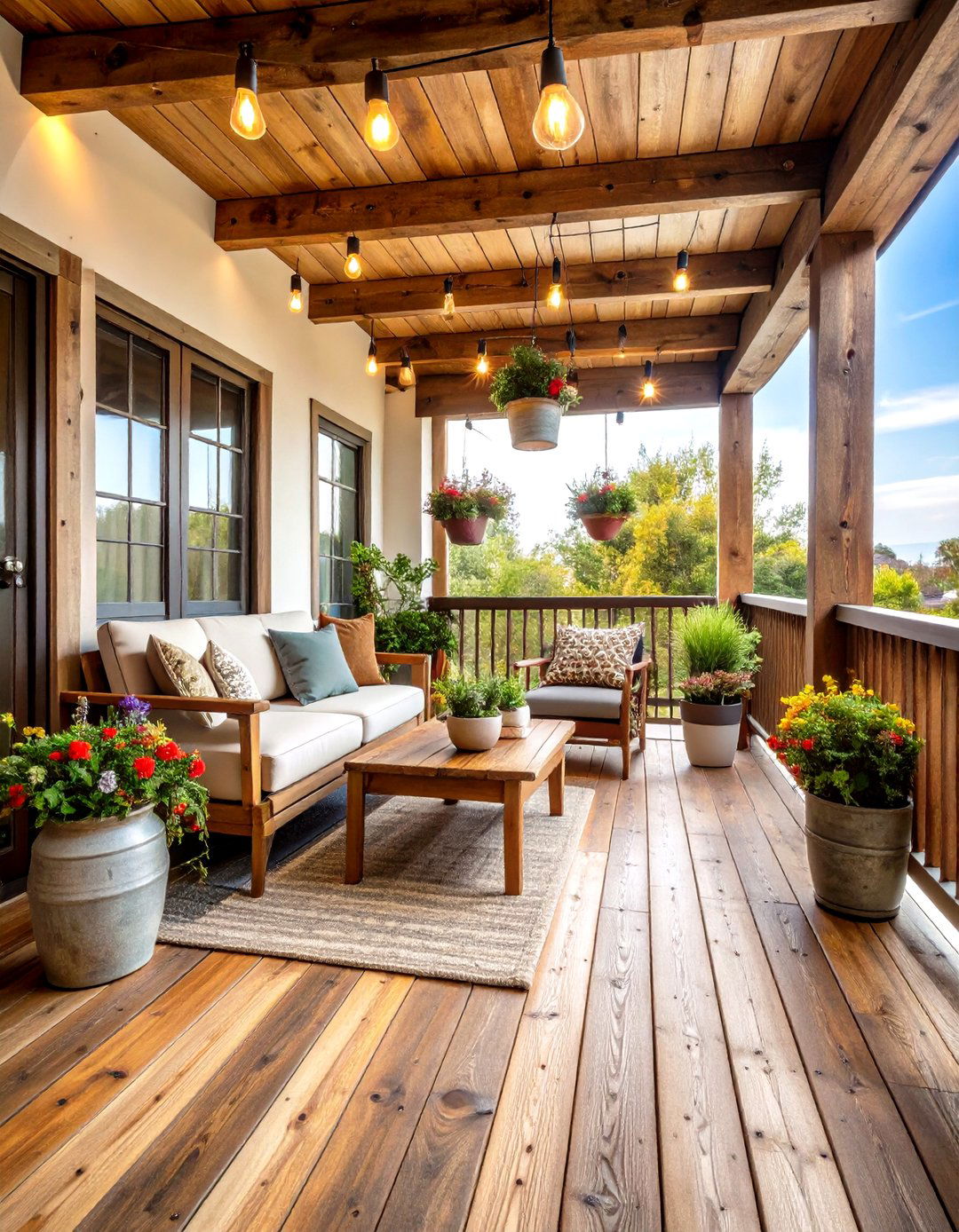
Designing a rustic reclaimed wood loft balcony emphasizes natural materials and sustainable practices while creating warmth and character. This concept features reclaimed wood flooring, planter boxes made from weathered barn wood, and furniture constructed from salvaged materials. The space includes vintage-style accessories like galvanized metal planters, rope lighting, and antique-inspired hardware. Plant selections focus on native species and herbs that complement the rustic aesthetic, while furniture arrangements encourage relaxation and conversation. The design incorporates natural finishes and earth-tone color palettes that harmonize with the wood elements. Storage solutions include wooden crates and baskets, while lighting emphasizes the texture and patina of the reclaimed materials. This approach creates a cozy, environmentally conscious space that celebrates craftsmanship and sustainability.
10. Contemporary Glass Loft Balcony Showcase
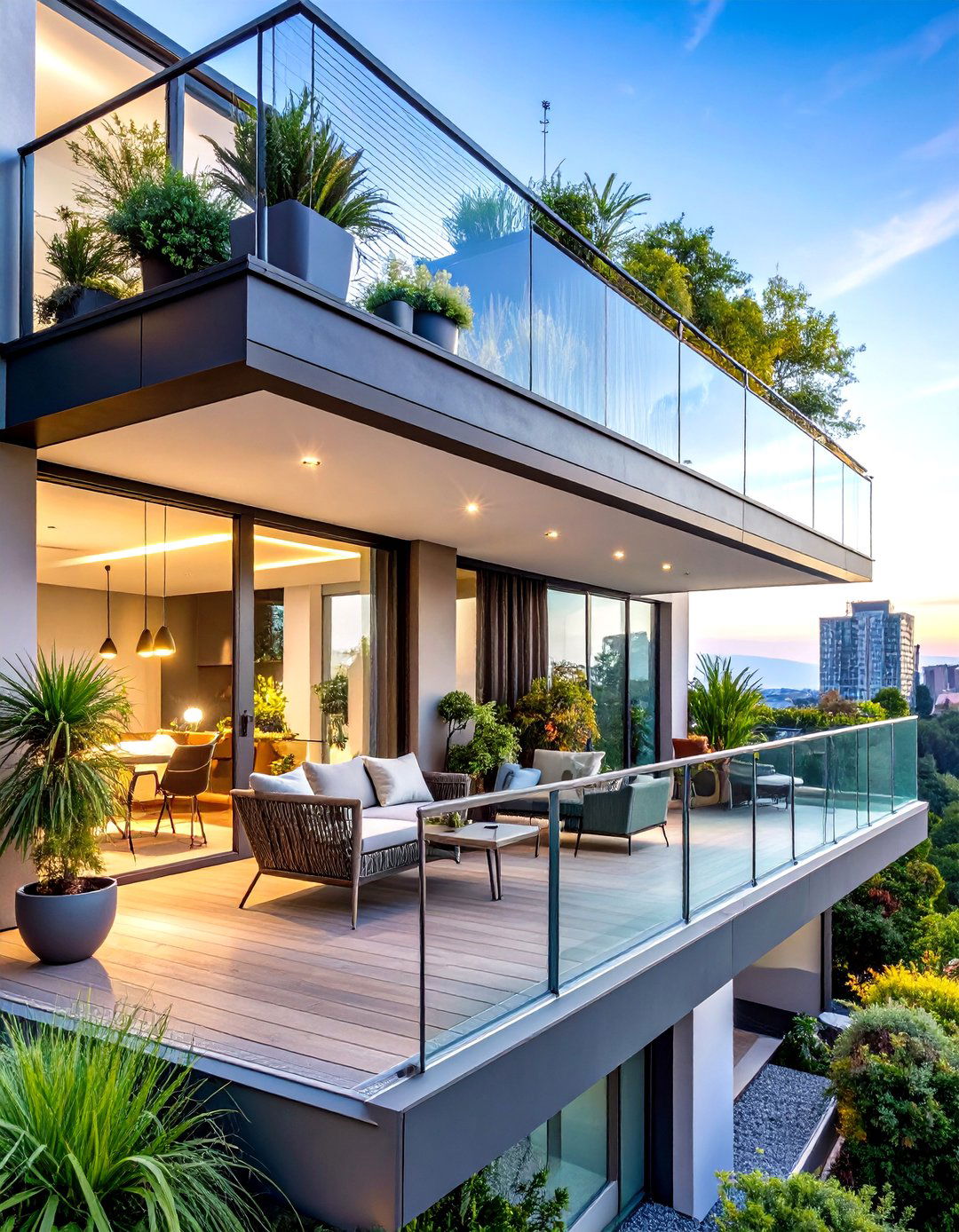
Creating a contemporary glass loft balcony showcase emphasizes transparency, light, and modern architectural elements while maintaining safety and functionality. This design features frameless glass railings that maximize views and create visual continuity with the interior space. The space includes sleek furniture with clean lines, metallic accents, and monochromatic color schemes that complement the glass elements. Lighting solutions incorporate LED strips integrated into the glass structures, creating dramatic effects while providing functional illumination. Plant selections focus on architectural specimens that complement the modern aesthetic, arranged in geometric planters. The design emphasizes reflective surfaces and transparent materials that enhance the sense of space and light. This approach creates a sophisticated, gallery-like environment that showcases both the interior and exterior views.
11. Vertical Garden Loft Balcony System
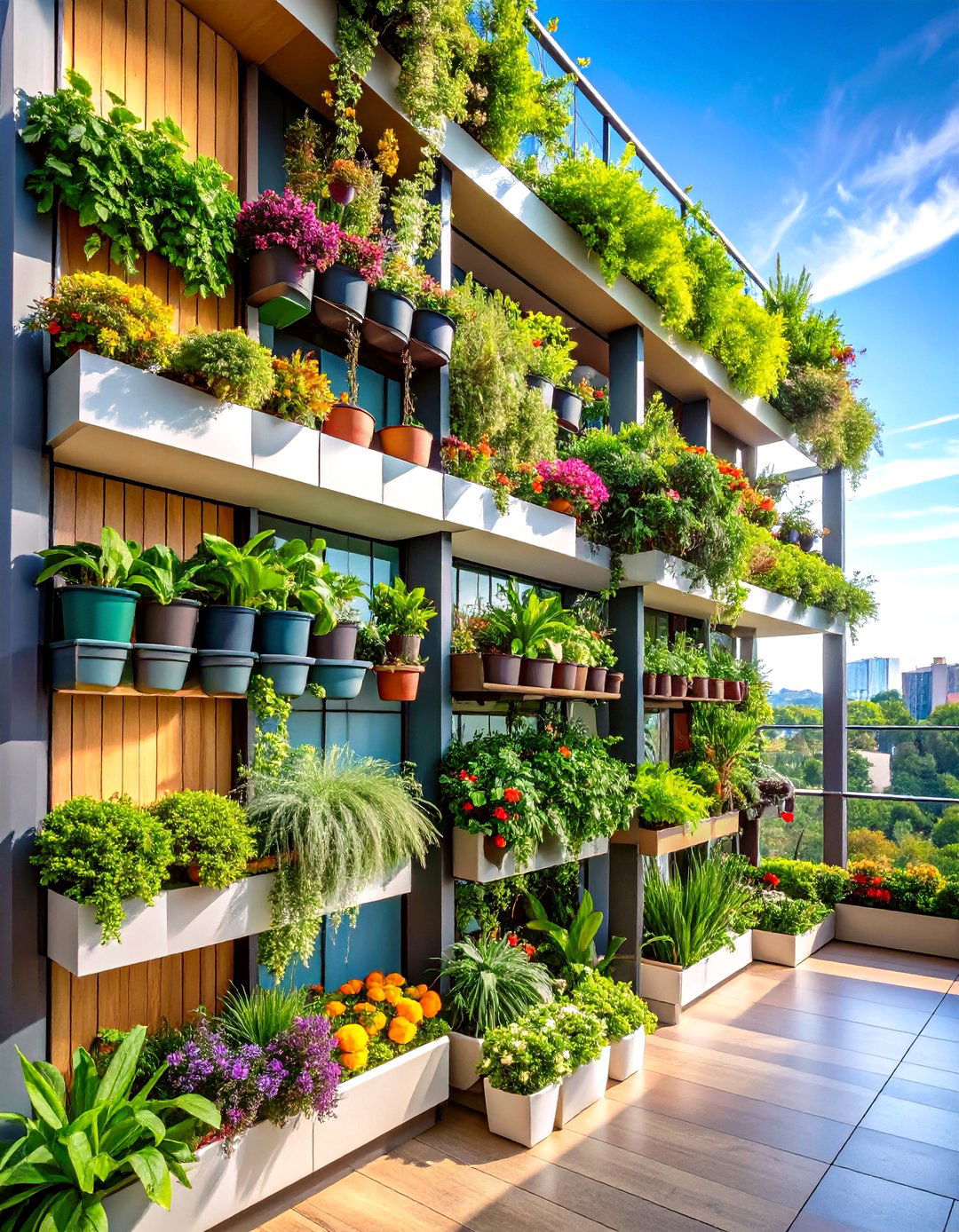
Implementing a vertical garden loft balcony system maximizes growing space while creating dramatic living walls that provide privacy and beauty. This design incorporates modular growing systems, hydroponic installations, and tiered planters that utilize vertical space efficiently. The system includes automated irrigation, appropriate drainage, and plant selection suited to vertical growing conditions. Structural elements support the weight of soil and plants while ensuring proper air circulation and sunlight exposure. The design includes integrated lighting systems that support plant growth and provide evening ambiance. Furniture is arranged to complement the vertical garden without interfering with plant care and maintenance. This approach creates a productive, beautiful space that demonstrates innovative urban agriculture while maintaining the loft's contemporary character.
12. Entertainment Hub Loft Balcony Design
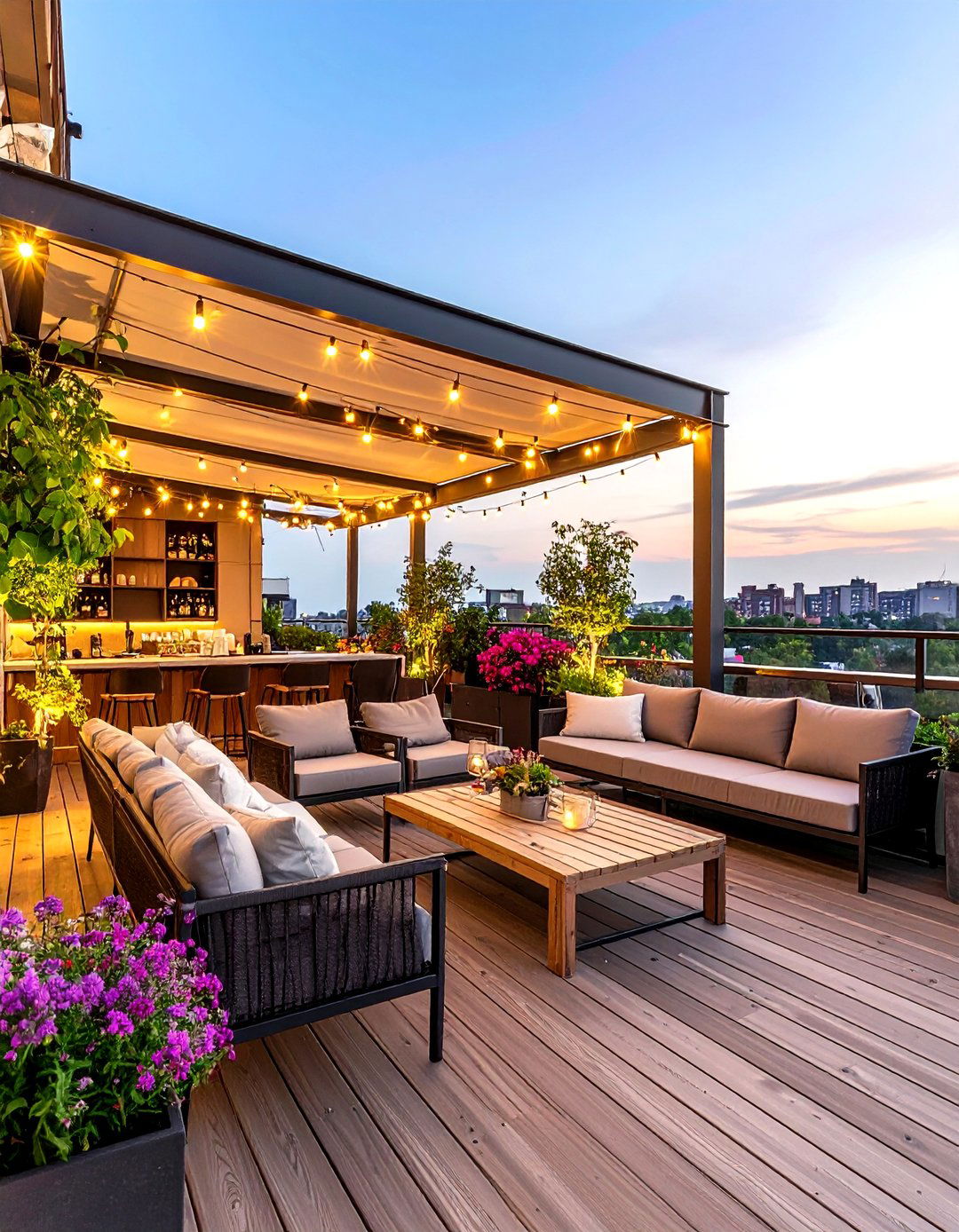
Developing an entertainment hub loft balcony requires infrastructure and furnishings that support various social activities while maintaining comfort and style. This design includes weather-resistant audio-visual equipment, comfortable seating arrangements for different group sizes, and surfaces suitable for dining and gaming. The space features overhead protection from weather, appropriate lighting for different activities, and storage for entertainment supplies. Furniture pieces are modular and easily reconfigured, while technology integration includes wireless connectivity and power supplies. The design incorporates bar areas or serving stations that facilitate hosting, while privacy considerations ensure comfortable social interactions. This approach creates a sophisticated venue that extends the loft's living space while providing unique entertainment opportunities that take advantage of outdoor settings.
13. Zen Meditation Loft Balcony Retreat
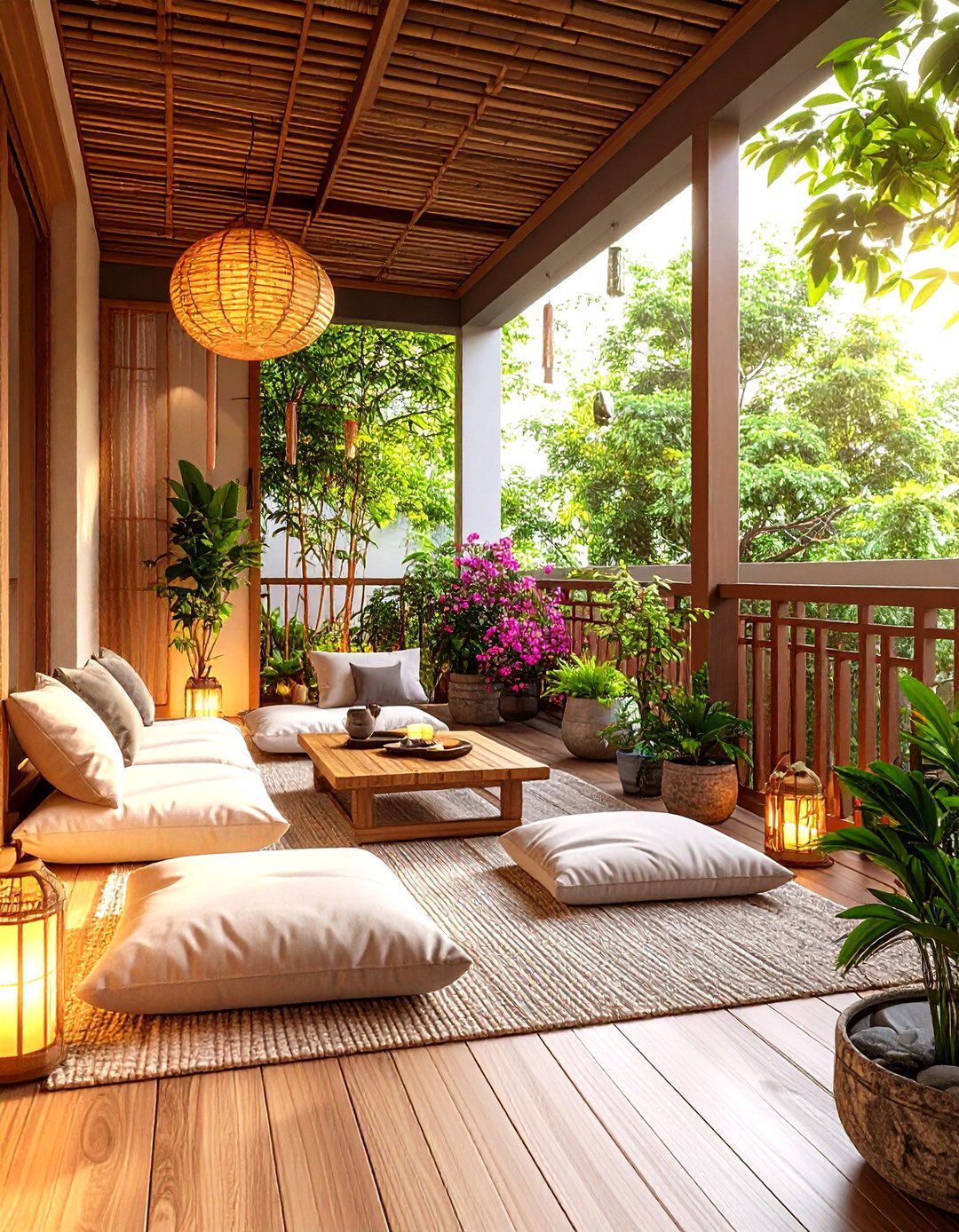
Creating a zen meditation loft balcony retreat focuses on tranquility, natural elements, and mindful design that promotes relaxation and contemplation. This concept features natural materials like bamboo and stone, water features that provide soothing sounds, and plant selections that create peaceful atmospheres. The space includes comfortable meditation cushions, low tables for tea ceremonies, and storage for wellness accessories. Lighting emphasizes natural rhythms with soft, warm options that can be dimmed for evening practice. The design incorporates privacy screens made from natural materials, while minimalist furniture arrangements avoid visual distractions. Wind chimes and other sound elements complement the peaceful environment. This approach creates a sanctuary that supports mindfulness practices while maintaining connection to the urban environment.
14. Seasonal Transition Loft Balcony Garden
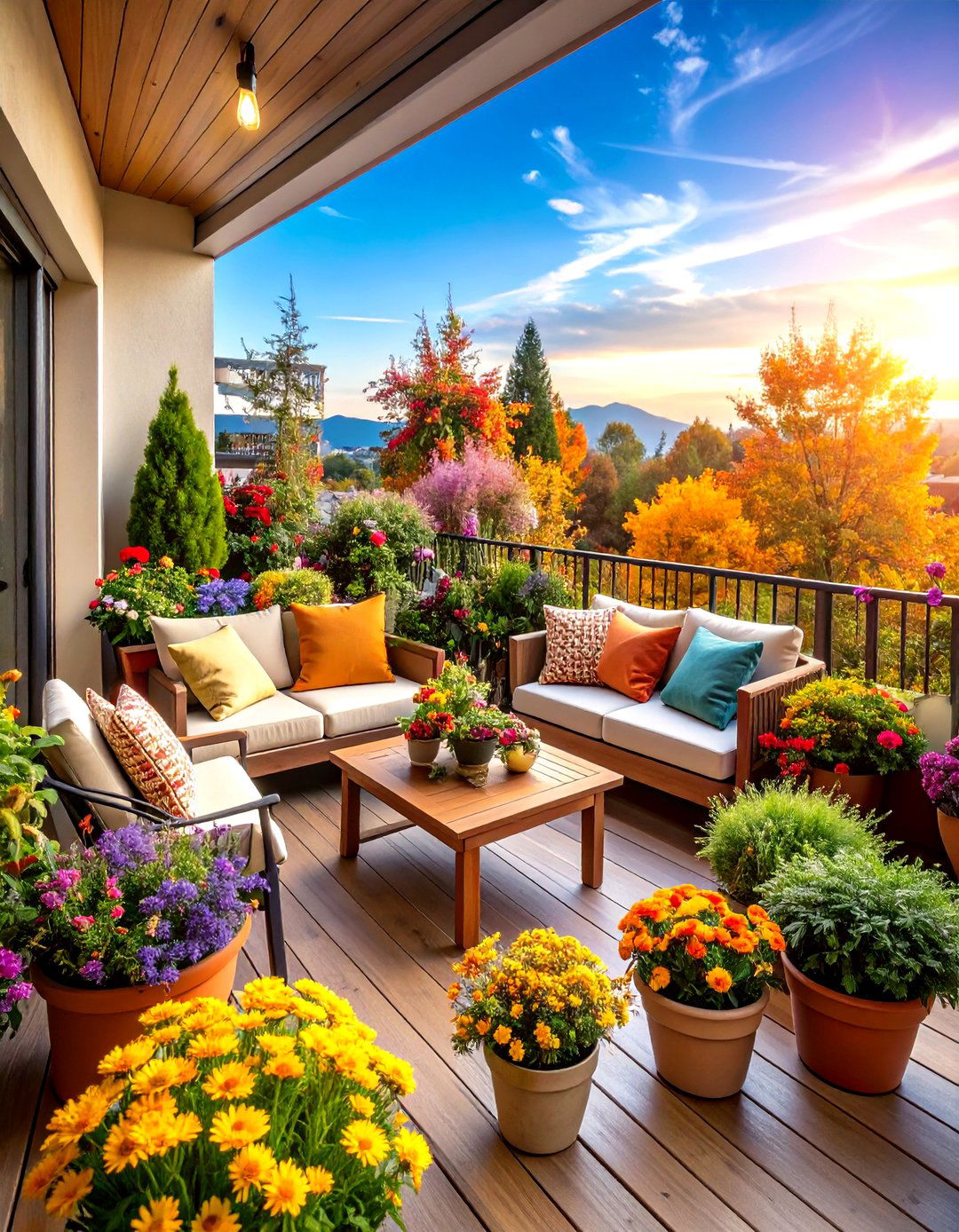
Designing a seasonal transition loft balcony garden involves plant selections and infrastructure that provide year-round interest and functionality. This concept incorporates evergreen plants for winter structure, seasonal flowering plants for spring and summer color, and plants with interesting fall foliage. The space includes protection systems for sensitive plants, storage for seasonal items, and furniture suitable for different weather conditions. The design features transition zones that accommodate changing plant needs and seasonal decorations. Lighting systems support plants during shorter days while providing ambiance during longer evenings. Storage solutions accommodate seasonal tools, decorations, and plant care supplies. This approach creates a dynamic space that evolves throughout the year while maintaining beauty and functionality in all seasons.
15. Privacy Screening Loft Balcony Solution
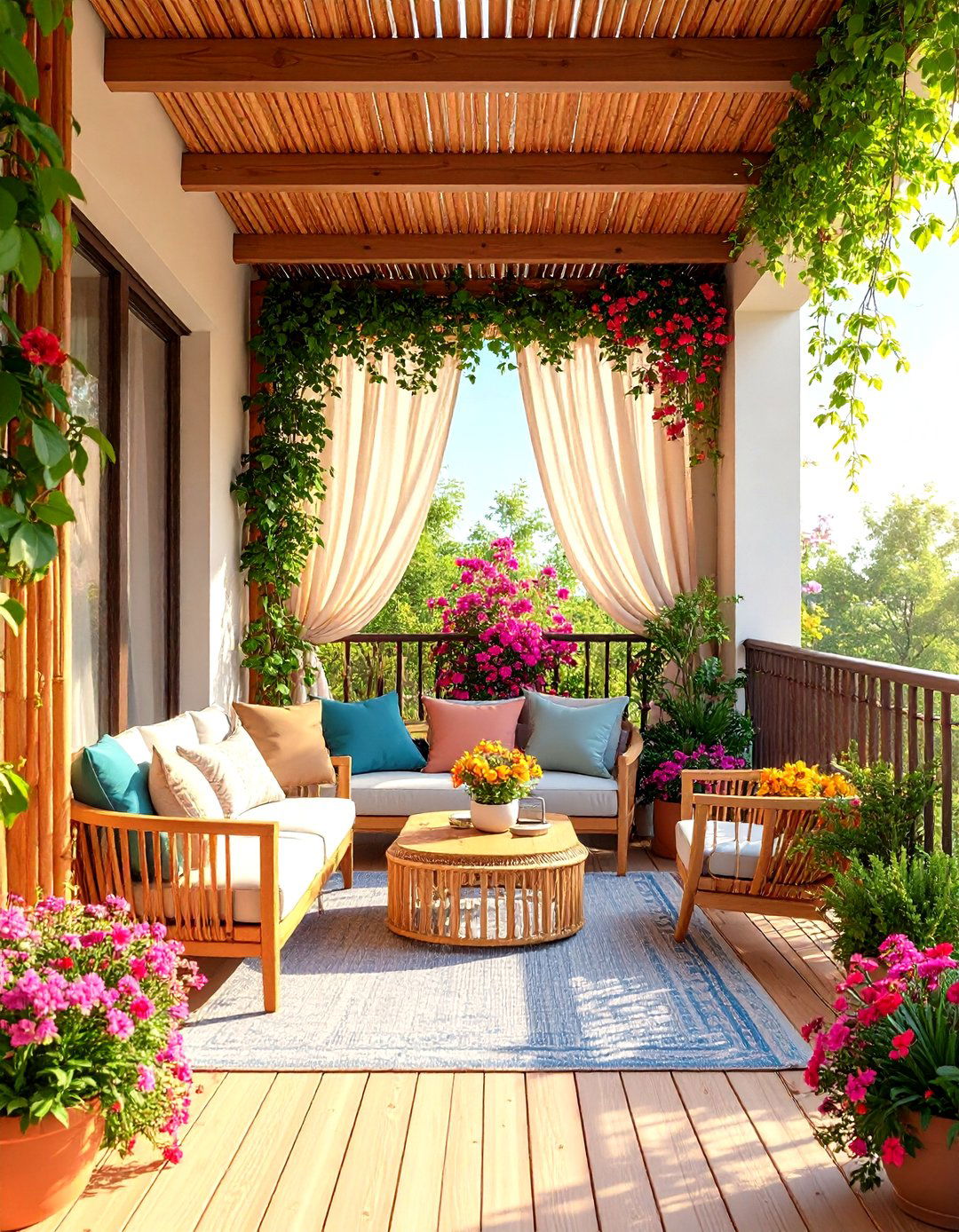
Implementing privacy screening loft balcony solutions requires creative approaches that provide seclusion while maintaining openness and light. This design incorporates living screens made from fast-growing vines, bamboo panels that filter views, and adjustable fabric screens that can be modified based on needs. The space includes plants selected for their screening properties, furniture arrangements that maximize privacy, and lighting that doesn't compromise neighbor relationships. The design balances privacy needs with building regulations and aesthetic considerations. Materials include weather-resistant fabrics, sustainable wood products, and plants that thrive in container conditions. This approach creates a secluded retreat that respects urban living considerations while providing personal sanctuary space.
16. Lighting Showcase Loft Balcony Display
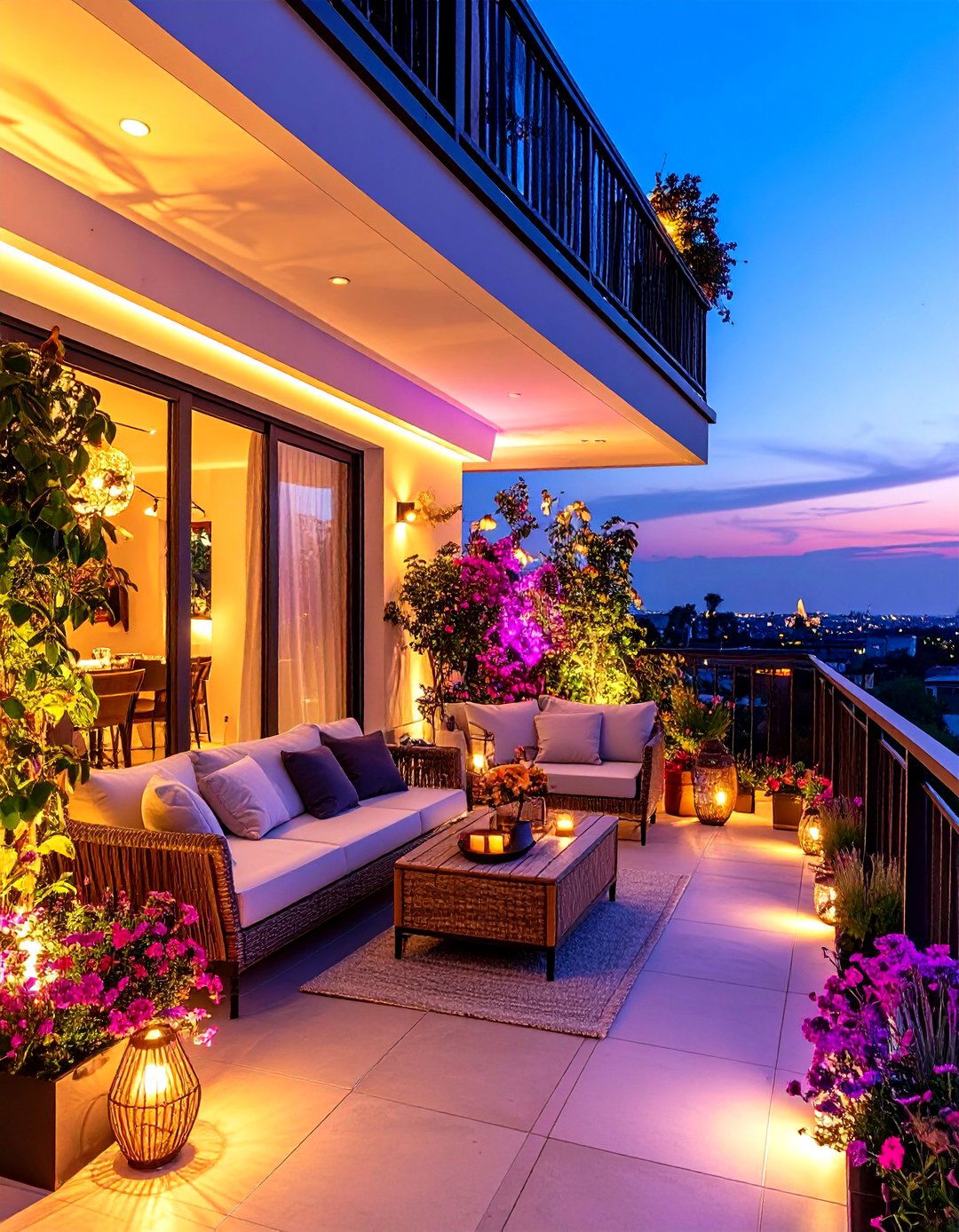
Creating a lighting showcase loft balcony display emphasizes dramatic illumination effects while providing functional lighting for evening activities. This design incorporates multiple lighting layers including ambient, task, and accent lighting that can be controlled independently. The space features architectural lighting that highlights structural elements, decorative fixtures that serve as art pieces, and integrated lighting within furniture and planters. The design includes smart lighting systems that adjust color temperature and intensity based on activities and time of day. Energy-efficient LED systems provide sustainability while offering flexibility in lighting effects. The approach considers light pollution and neighbor impacts while creating spectacular evening displays that extend the balcony's usability into nighttime hours.
17. Dining Al Fresco Loft Balcony Restaurant
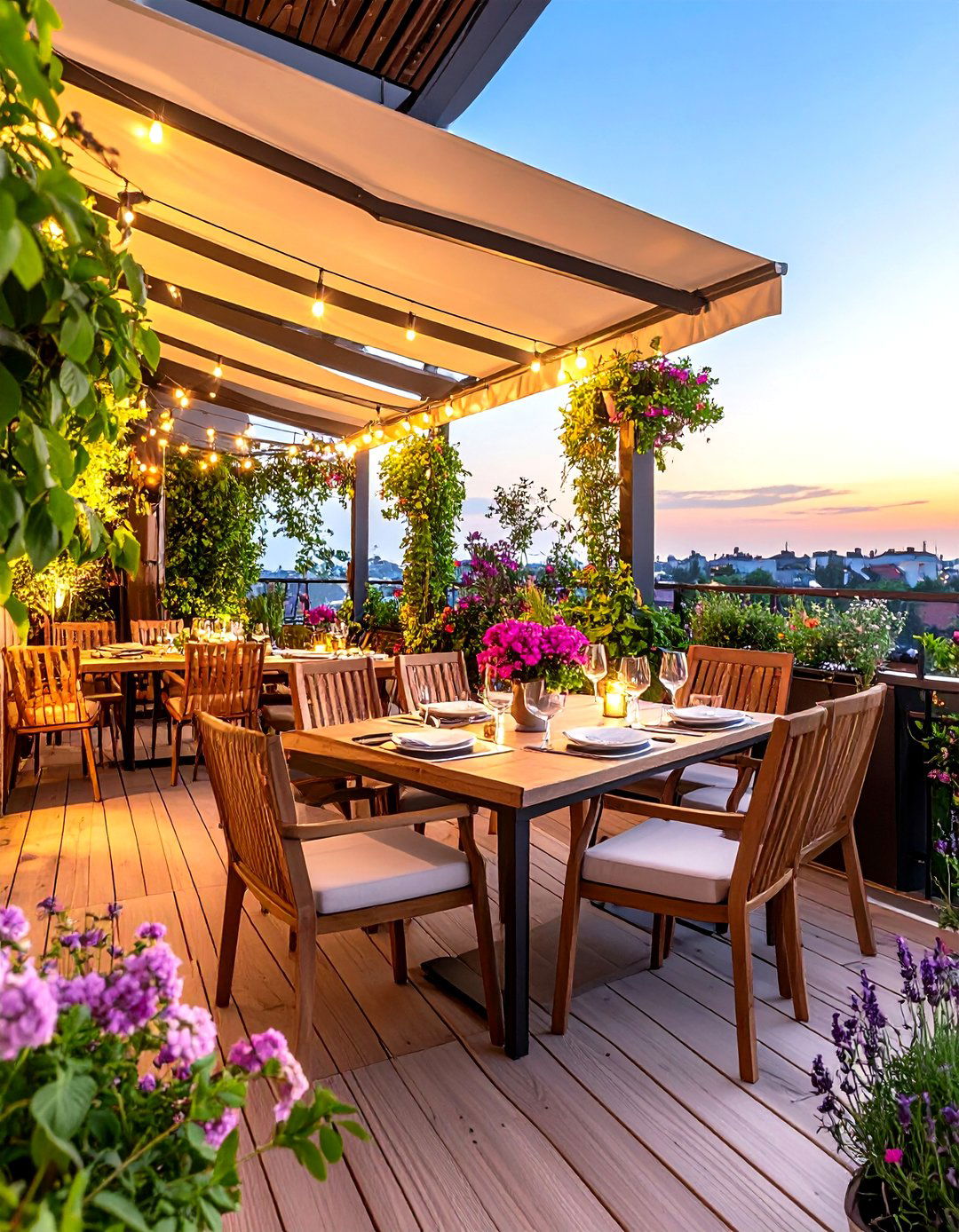
Developing a dining al fresco loft balcony restaurant requires weather-resistant furniture and infrastructure that supports outdoor dining experiences. This design includes expandable dining tables, comfortable seating for multiple guests, and storage for dining accessories and linens. The space features overhead protection from weather, appropriate lighting for evening dining, and surfaces suitable for food preparation and serving. The design incorporates herb gardens that provide fresh ingredients, while beverage stations and cooling systems enhance the dining experience. Furniture selections emphasize comfort and durability, while decorative elements create ambiance appropriate for special occasions. This approach creates a sophisticated dining venue that rivals restaurant experiences while providing intimate settings for family meals and entertaining.
18. Herb Garden Loft Balcony Kitchen Extension
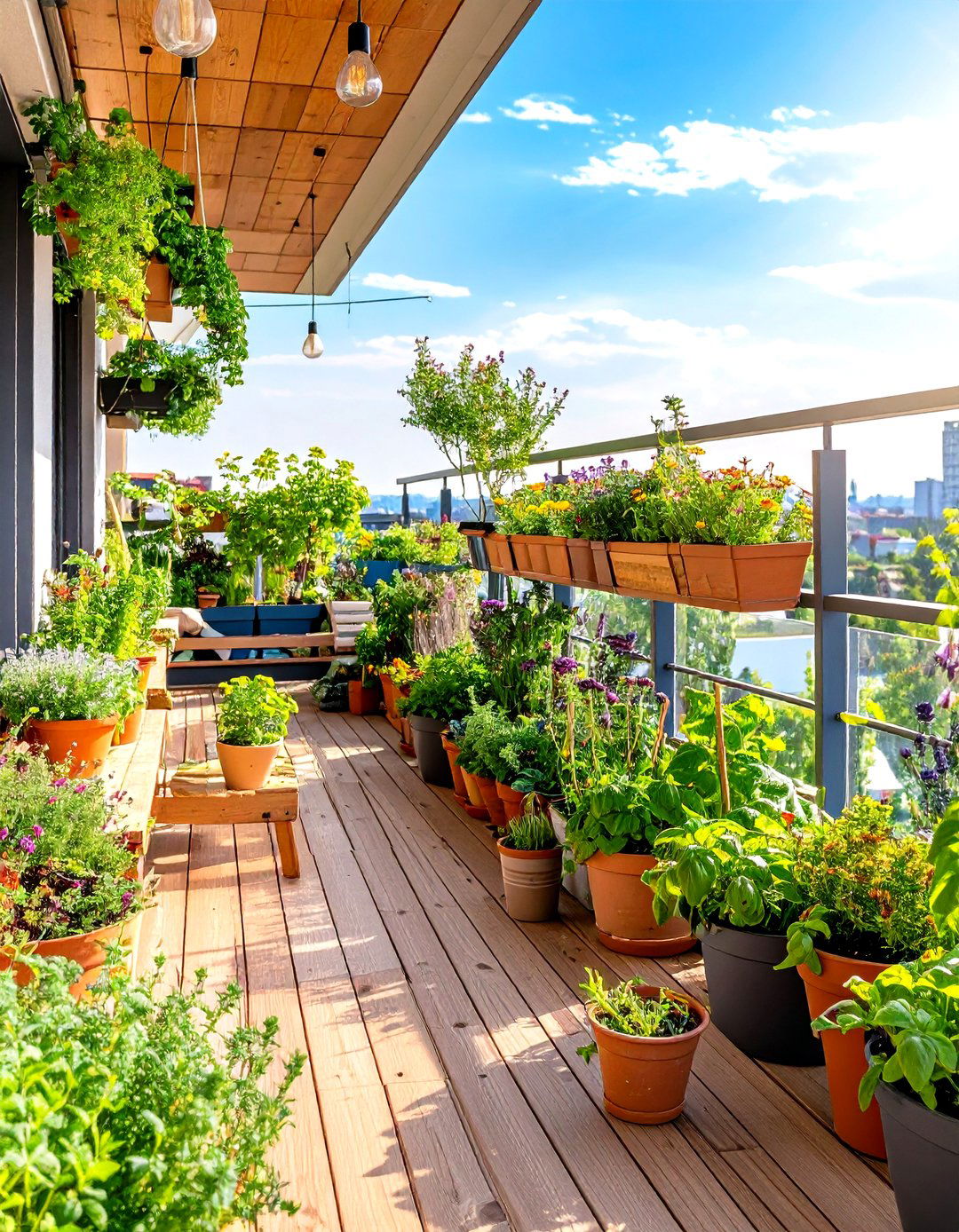
Creating a herb garden loft balcony kitchen extension involves productive growing systems that provide fresh ingredients while maintaining aesthetic appeal. This design incorporates raised beds, container gardens, and vertical growing systems optimized for culinary herbs. The space includes irrigation systems, composting solutions, and storage for gardening tools and supplies. Plant selections focus on herbs that thrive in container conditions while providing diverse flavors and fragrances. The design features work surfaces for harvesting and preparing herbs, while preservation systems allow for year-round use. Furniture arrangements accommodate both gardening activities and relaxation, while lighting systems support plant growth and evening ambiance. This approach creates a functional extension of the kitchen that provides fresh ingredients while beautifying the outdoor space.
19. Lounge Seating Loft Balcony Relaxation Zone
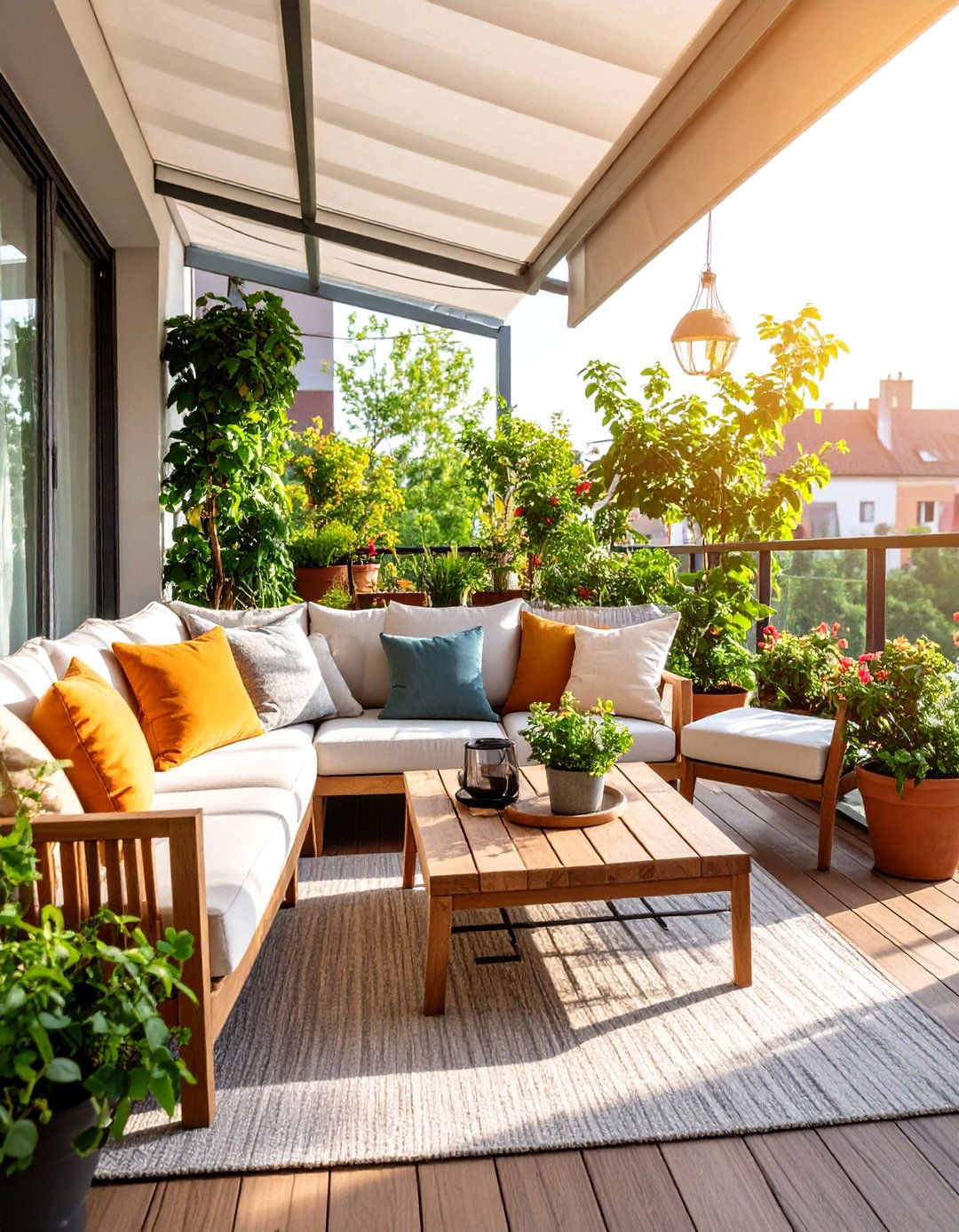
Designing a lounge seating loft balcony relaxation zone emphasizes comfort and flexibility while creating sophisticated outdoor living spaces. This concept features modular seating systems that can be reconfigured for different activities, weather-resistant cushions and fabrics, and coffee tables and side tables that accommodate relaxation needs. The space includes shade structures that provide comfort during different sun conditions, while lighting systems create ambiance for evening relaxation. The design incorporates storage for cushions and accessories, while plant selections provide natural ambiance without overwhelming the seating areas. Privacy considerations ensure comfortable relaxation, while decorative elements create visual interest. This approach creates a sophisticated outdoor living room that extends the loft's interior comfort into the outdoor environment.
20. Statement Art Loft Balcony Gallery

Creating a statement art loft balcony gallery involves weather-resistant display systems and carefully curated installations that transform the space into an outdoor exhibition area. This design incorporates mounting systems for artwork, appropriate lighting that highlights installations, and protection systems that preserve art from weather damage. The space features furniture arrangements that complement the artwork while providing comfortable viewing positions. The design includes rotating display capabilities that allow for changing exhibitions, while storage systems accommodate artwork and installation materials. Plant selections complement rather than compete with artwork, while lighting systems provide dramatic effects for evening viewing. This approach creates a unique cultural space that celebrates both urban living and artistic expression while providing sophisticated outdoor environments.
Conclusion:
These 20 loft balcony ideas demonstrate the remarkable potential of urban outdoor spaces to become sophisticated extensions of contemporary living. From industrial heritage designs that celebrate raw materials to zen meditation retreats that prioritize tranquility, each concept offers unique approaches to maximizing limited square footage while creating meaningful outdoor experiences. The key to successful loft balcony design lies in understanding the space's potential, respecting urban constraints, and selecting appropriate materials and furnishings that withstand weather conditions while maintaining aesthetic appeal. Whether prioritizing entertainment, productivity, or relaxation, these design concepts provide inspiration for transforming any loft balcony into a personalized outdoor sanctuary.


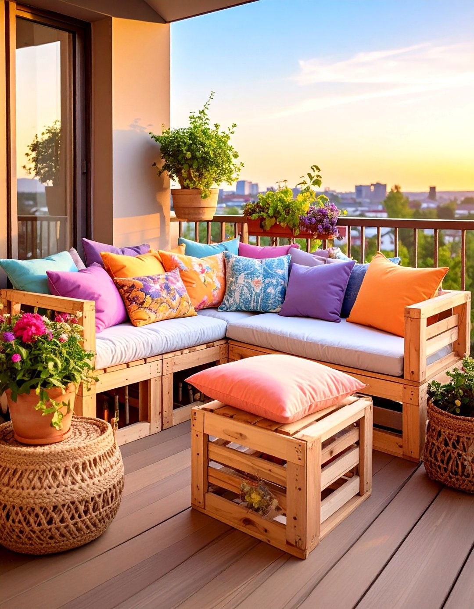
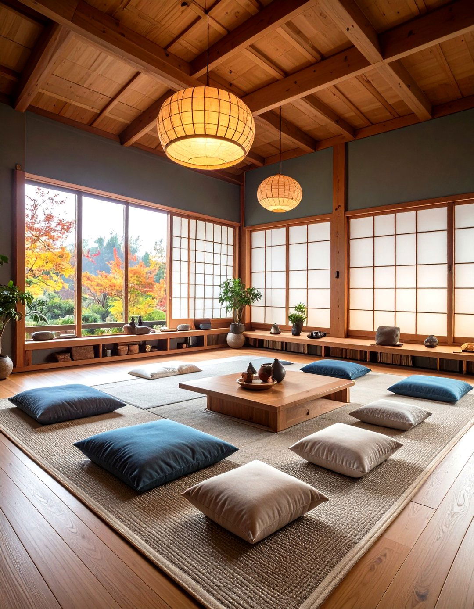

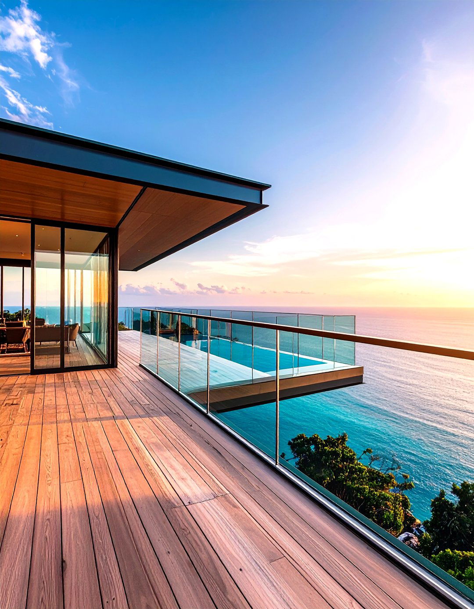
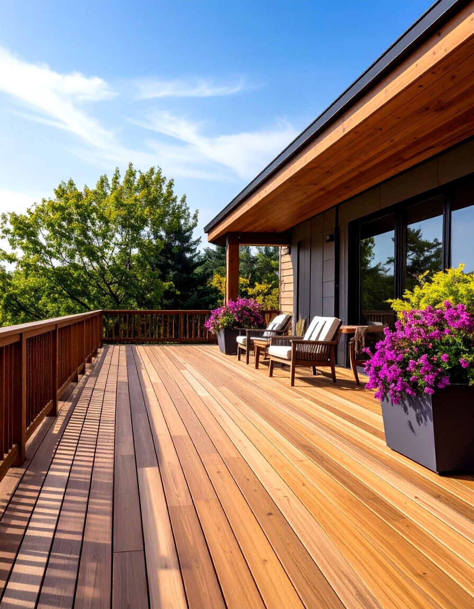
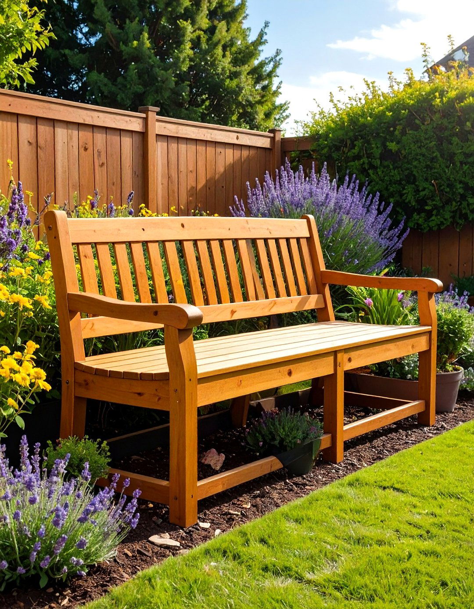
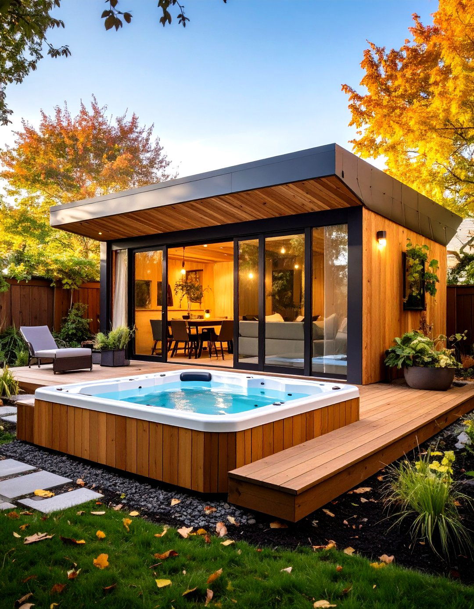
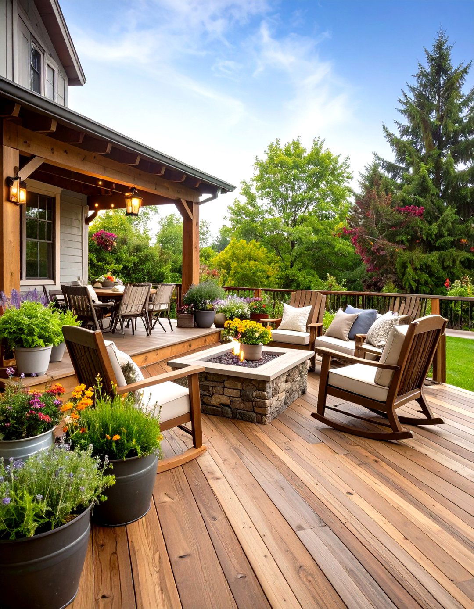
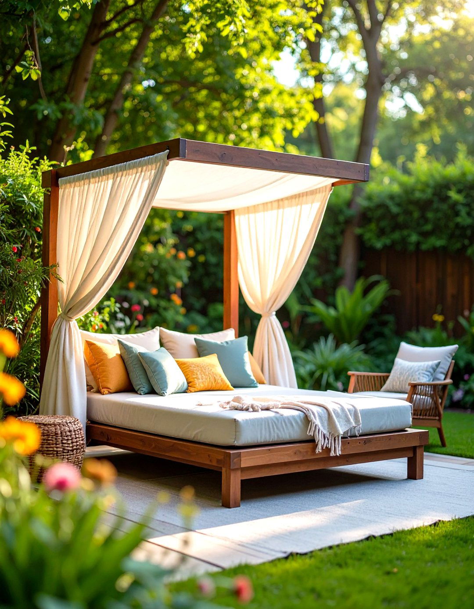
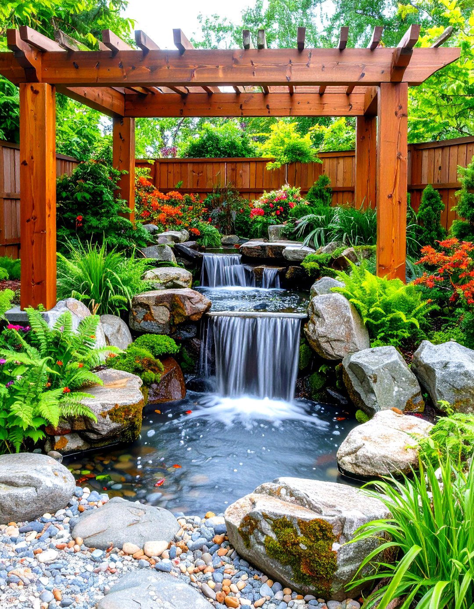
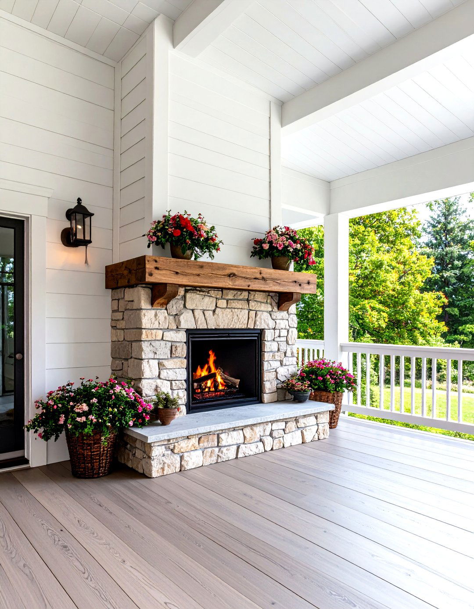
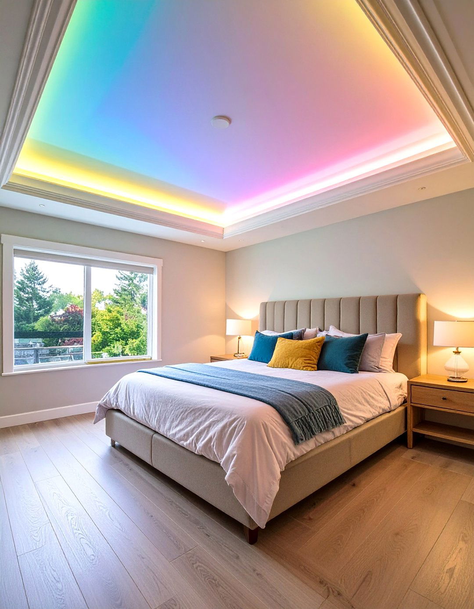
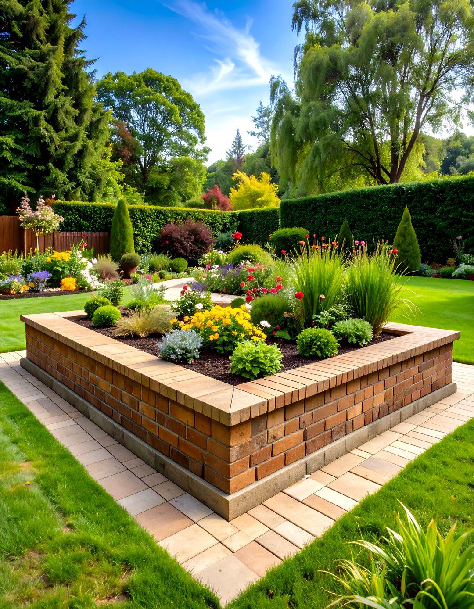
Leave a Reply