Staring at your living room wondering where the heck everything should go? You're not alone. Whether you're dealing with an awkward narrow space, trying to fit a massive sectional, or just want your room to actually feel lived-in, figuring out the right layout can feel impossible. But here's the thing - a few smart arrangement tricks can completely transform how your space looks and functions. From conversation-friendly curves to multi-zone setups that actually work, these 20 layout ideas will help you create a living room that's both gorgeous and totally livable.
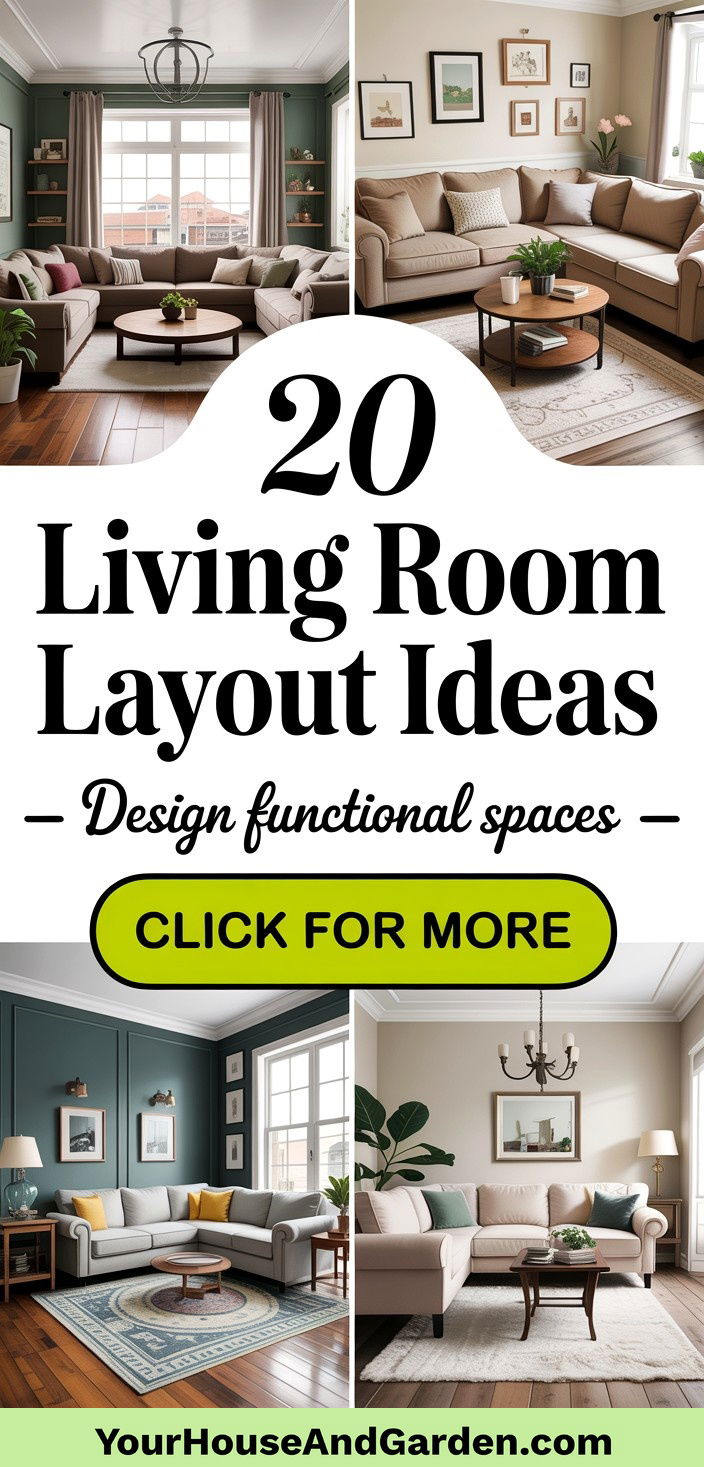
1. Curved Conversation Living Room Layout
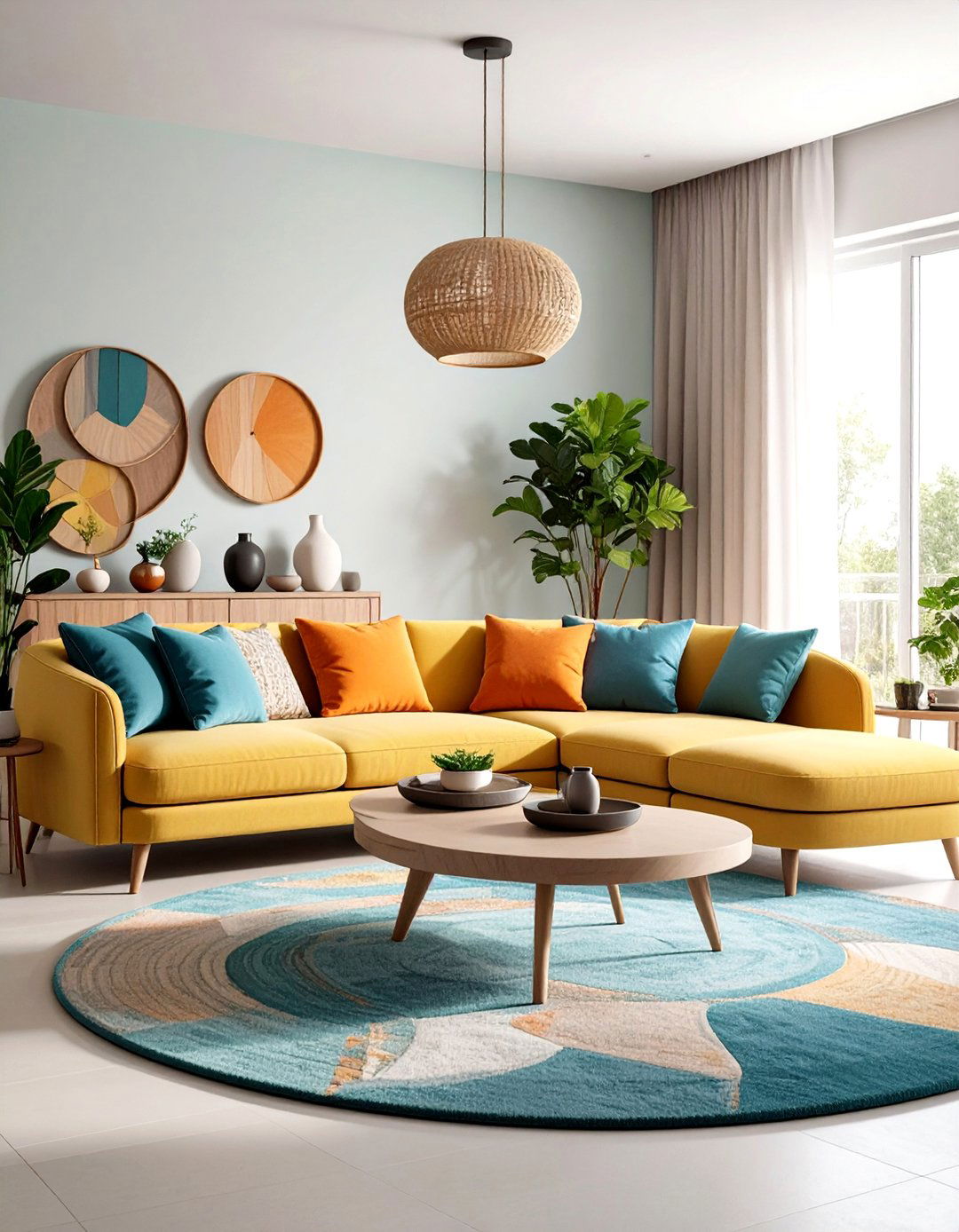
Transform your space with flowing, organic shapes that encourage intimate gatherings and natural movement. This living room layout features a curved sectional sofa as the centerpiece, paired with round coffee tables and circular accent pieces that soften angular room lines. The curved furniture naturally draws people together, creating a cozy conversation zone that feels both modern and welcoming. Complement this arrangement with organic-shaped rugs, rounded lighting fixtures, and flowing drapery that echoes the soft lines throughout. This layout works particularly well in square or rectangular rooms where you want to break up harsh geometric lines and create a more relaxed, social atmosphere.
2. Floating Furniture Open-Plan Living Room Layout
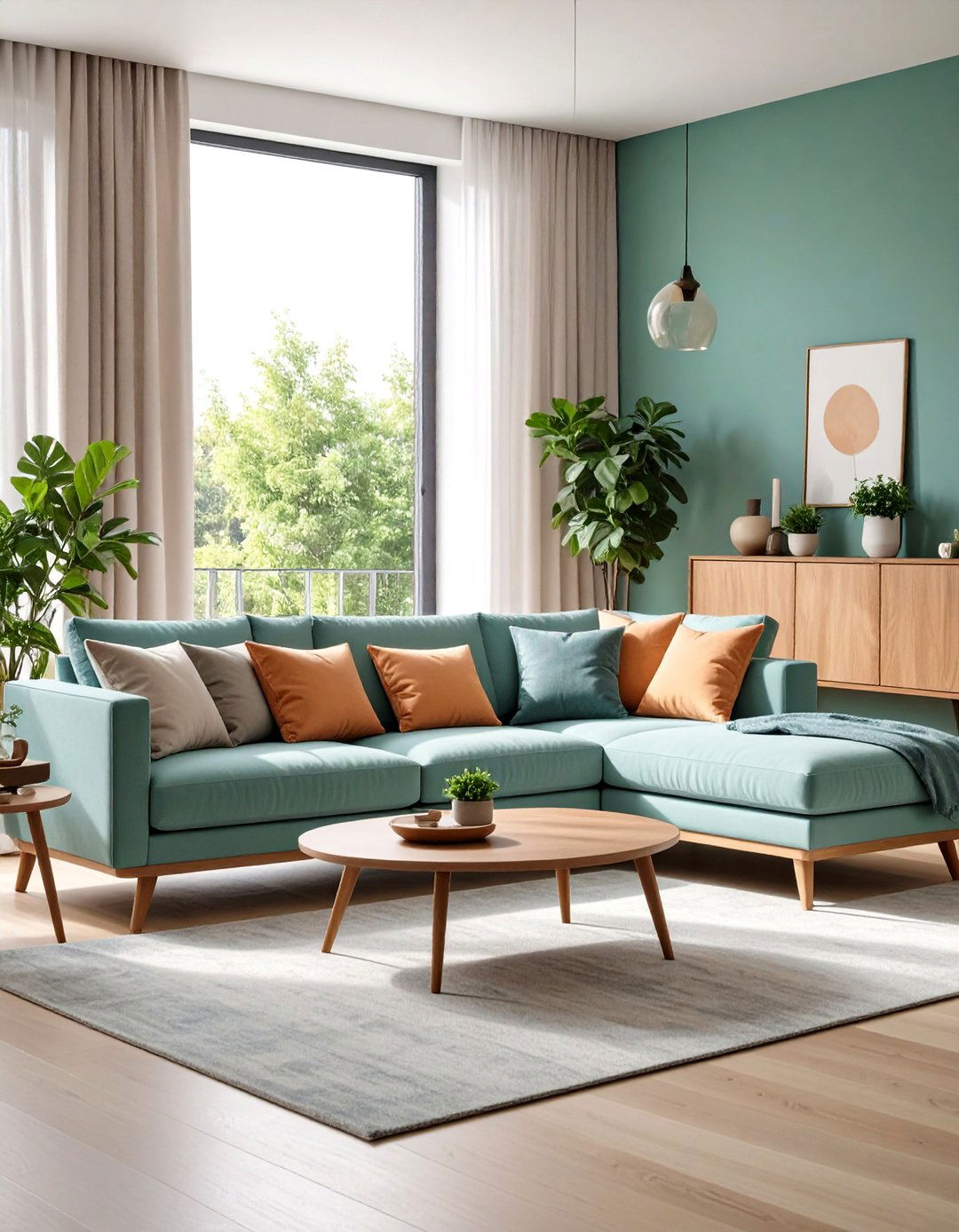
Embrace the freedom of open-concept living with strategically positioned furniture that creates defined zones without walls. This living room layout places the main seating area away from walls, using a large sectional or sofa grouping to naturally separate the living space from dining or kitchen areas. Position a console table behind the floating sofa to provide surface space and psychological backing, while area rugs anchor each zone distinctly. This arrangement maximizes flow and makes spaces feel larger while maintaining clear functional boundaries. The key is ensuring adequate walkways around all furniture pieces, creating an airy, uncluttered environment that promotes easy movement and conversation.
3. L-Shaped Sectional Living Room Layout
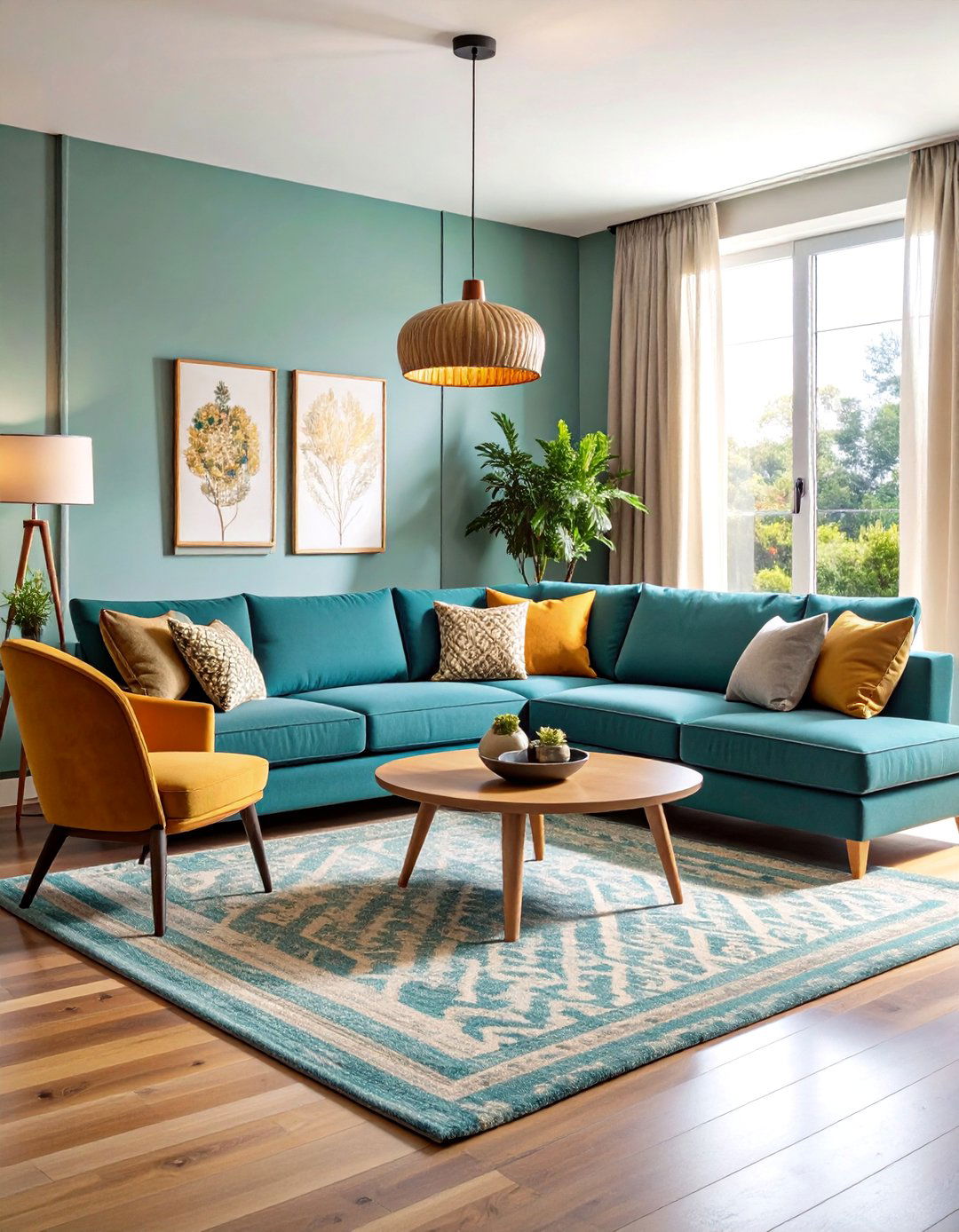
Maximize corner space and create natural conversation areas with an L-shaped sectional that efficiently uses every square foot. This living room layout positions the sectional in a corner, creating an intimate seating area that naturally faces inward for conversation while leaving the center of the room open for movement. Add a substantial coffee table within the sectional's embrace, flanked by side tables and complemented by a statement chair positioned to complete the conversation circle. This arrangement works exceptionally well in rectangular rooms, as it breaks up long sight lines while providing generous seating. The L-shape also creates a cozy, enclosed feeling that makes large rooms feel more intimate and welcoming.
4. Symmetrical Formal Living Room Layout
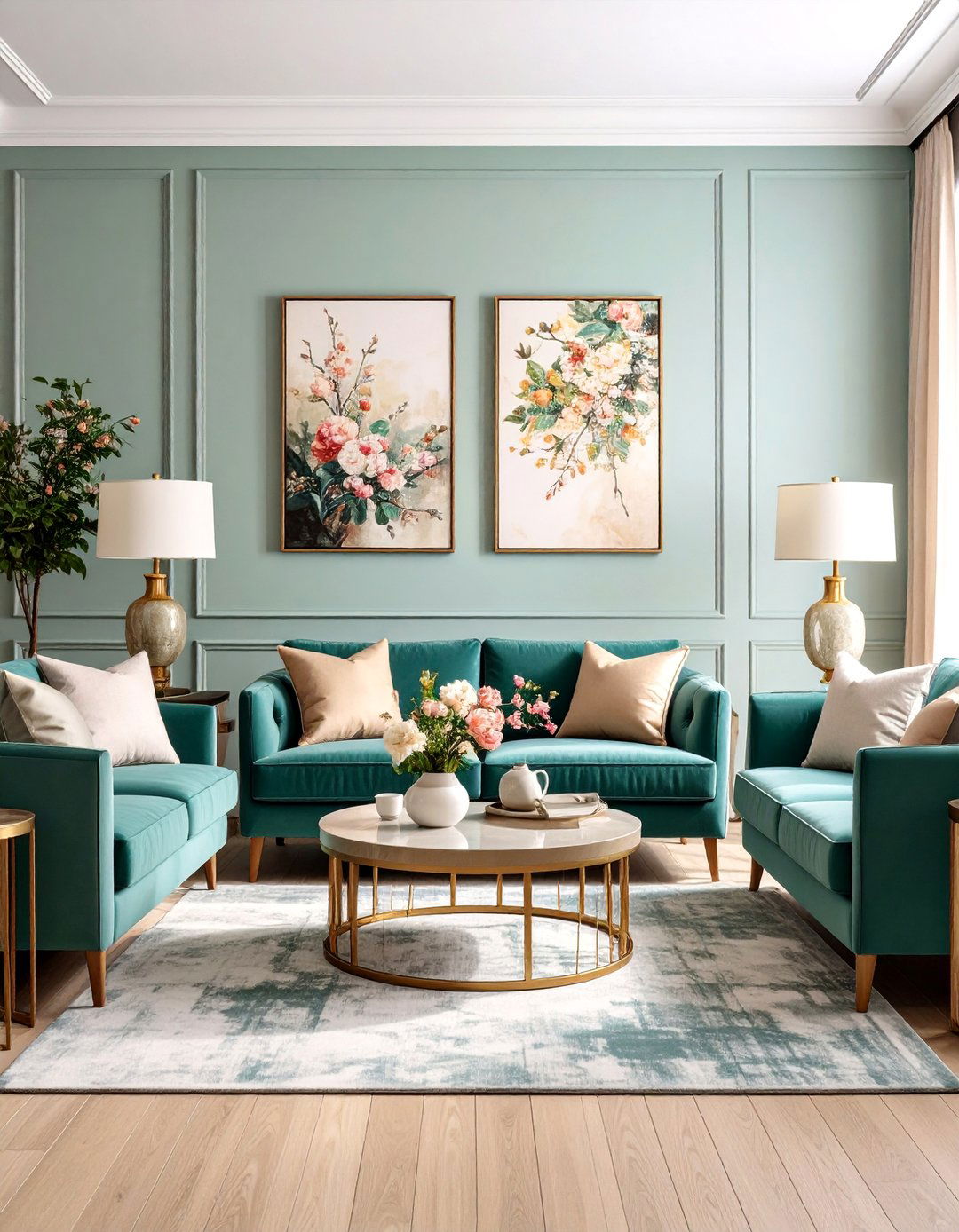
Create elegance and balance through perfectly mirrored furniture arrangements that exude sophistication and timeless appeal. This living room layout features two identical sofas facing each other across a central coffee table, with matching side tables and lamps creating visual harmony. Pair this with symmetrical artwork, identical accent chairs positioned at room corners, and balanced lighting fixtures to achieve a polished, formal atmosphere. The symmetry creates a sense of order and grandeur, making this layout perfect for entertaining or creating a dignified main reception area. This arrangement works best in larger, well-proportioned rooms where the formal balance can be properly appreciated and doesn't feel cramped.
5. Multi-Zone Entertainment Living Room Layout
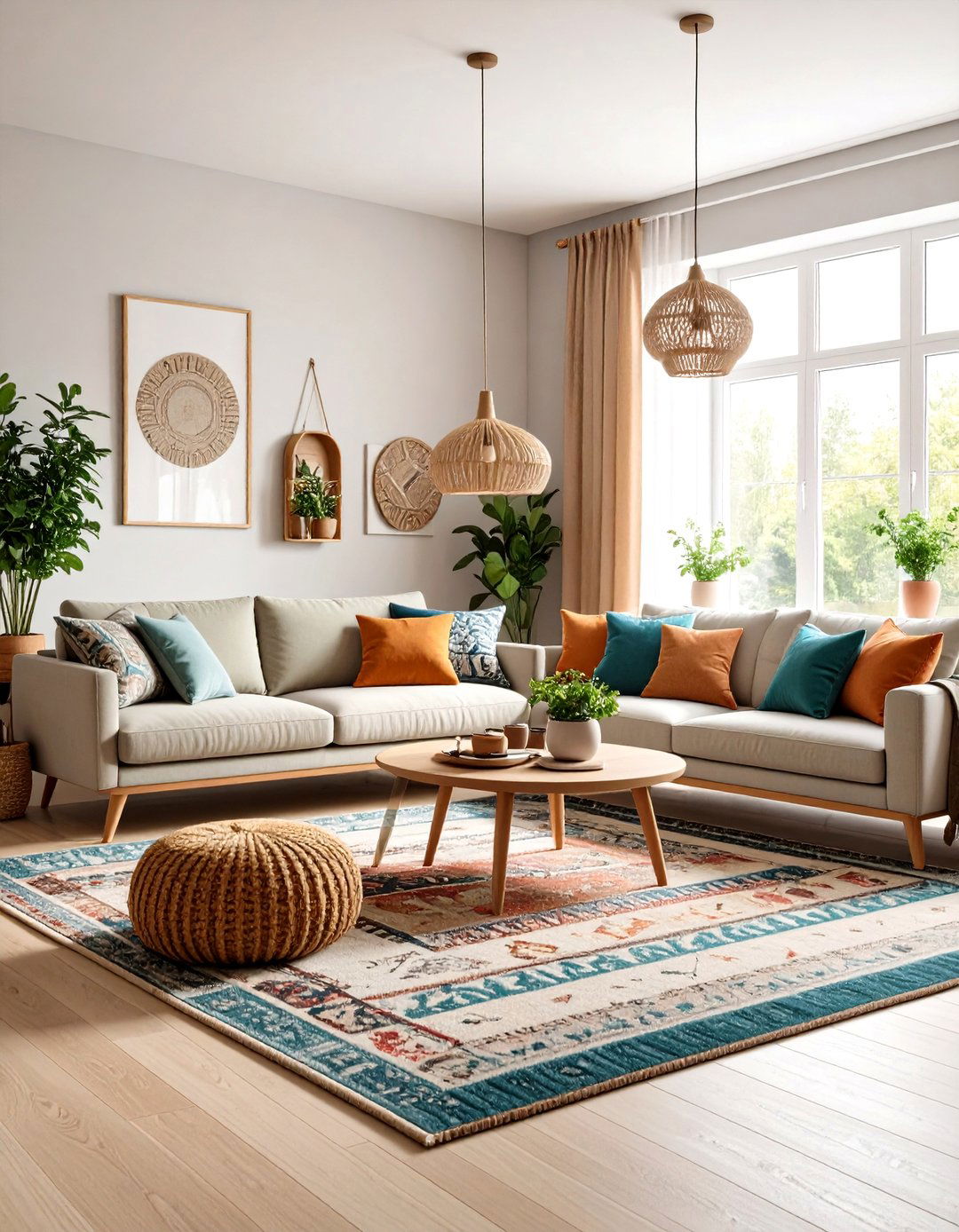
Design a versatile space that seamlessly transitions between relaxation, entertainment, and socializing through strategic furniture groupings. This living room layout divides the space into distinct zones: a primary seating area facing the entertainment center, a secondary reading nook with comfortable chairs and good lighting, and a casual game or work area with flexible seating. Use different rugs to define each zone while maintaining a cohesive color palette throughout. Position furniture to allow easy movement between zones, and include storage solutions like ottomans or console tables that serve multiple functions. This layout is ideal for active families who need their living room to serve various purposes throughout the day.
6. Narrow Galley Living Room Layout
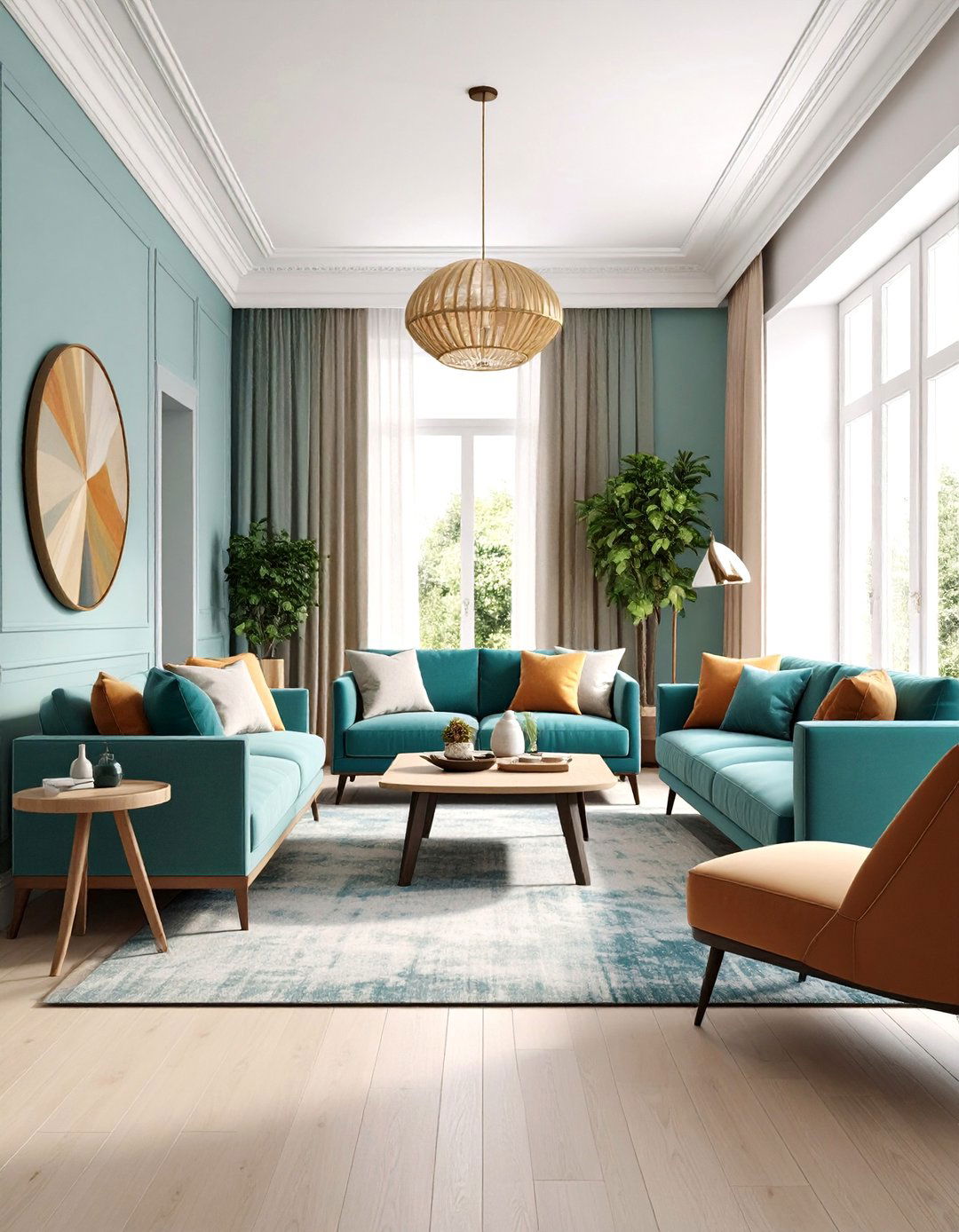
Optimize long, rectangular spaces by creating functional zones that maximize every inch while avoiding the tunnel effect. This living room layout positions furniture perpendicular to the long walls, using a sofa placed width-wise to break up the room's length and create more intimate seating areas. Add a narrow console table behind the sofa for surface space and storage, while using vertical elements like tall bookcases or artwork to draw the eye upward. Incorporate two smaller seating areas at each end of the room to create distinct purposes - perhaps a TV viewing area and a reading corner. This arrangement prevents the space from feeling like a corridor while providing multiple functional zones.
7. U-Shaped Family Living Room Layout

Create an inclusive, wraparound seating arrangement that brings everyone together for family time and entertaining. This living room layout uses a U-shaped sectional or combination of sofas and chairs to form a semi-enclosed seating area that encourages interaction and conversation. The U-shape naturally focuses attention inward, creating an intimate atmosphere while providing generous seating for larger gatherings. Position a large coffee table or multiple smaller tables within the U for convenient surface space, and add accent lighting to create ambiance. This layout works particularly well in square rooms or open-concept spaces where you want to create a defined living area that still feels connected to adjacent spaces.
8. Fireplace-Centered Living Room Layout
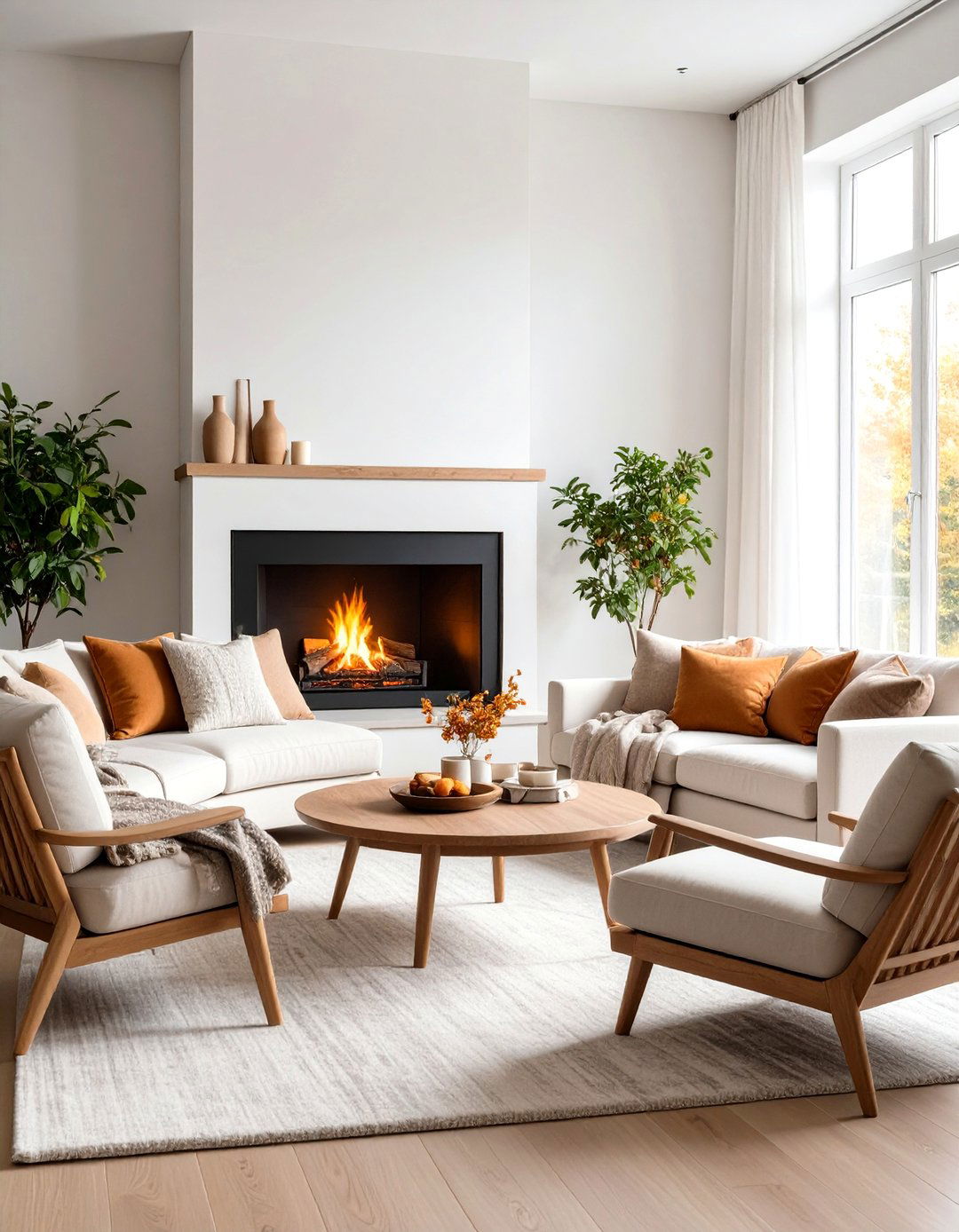
Build your arrangement around the natural focal point of a fireplace, creating a cozy gathering space that celebrates this architectural feature. This living room layout positions seating in a semi-circle or L-shape facing the fireplace, with the sofa directly opposite and chairs angled to enjoy both the fire and conversation. Add a coffee table positioned for easy access from all seating, and consider a comfortable ottoman or floor cushions for additional casual seating near the hearth. Layer in soft textiles like throw blankets and pillows to enhance the cozy atmosphere. This arrangement creates a natural gathering point that works year-round, with the fireplace serving as a beautiful backdrop even when not in use.
9. Conversation Pit Living Room Layout
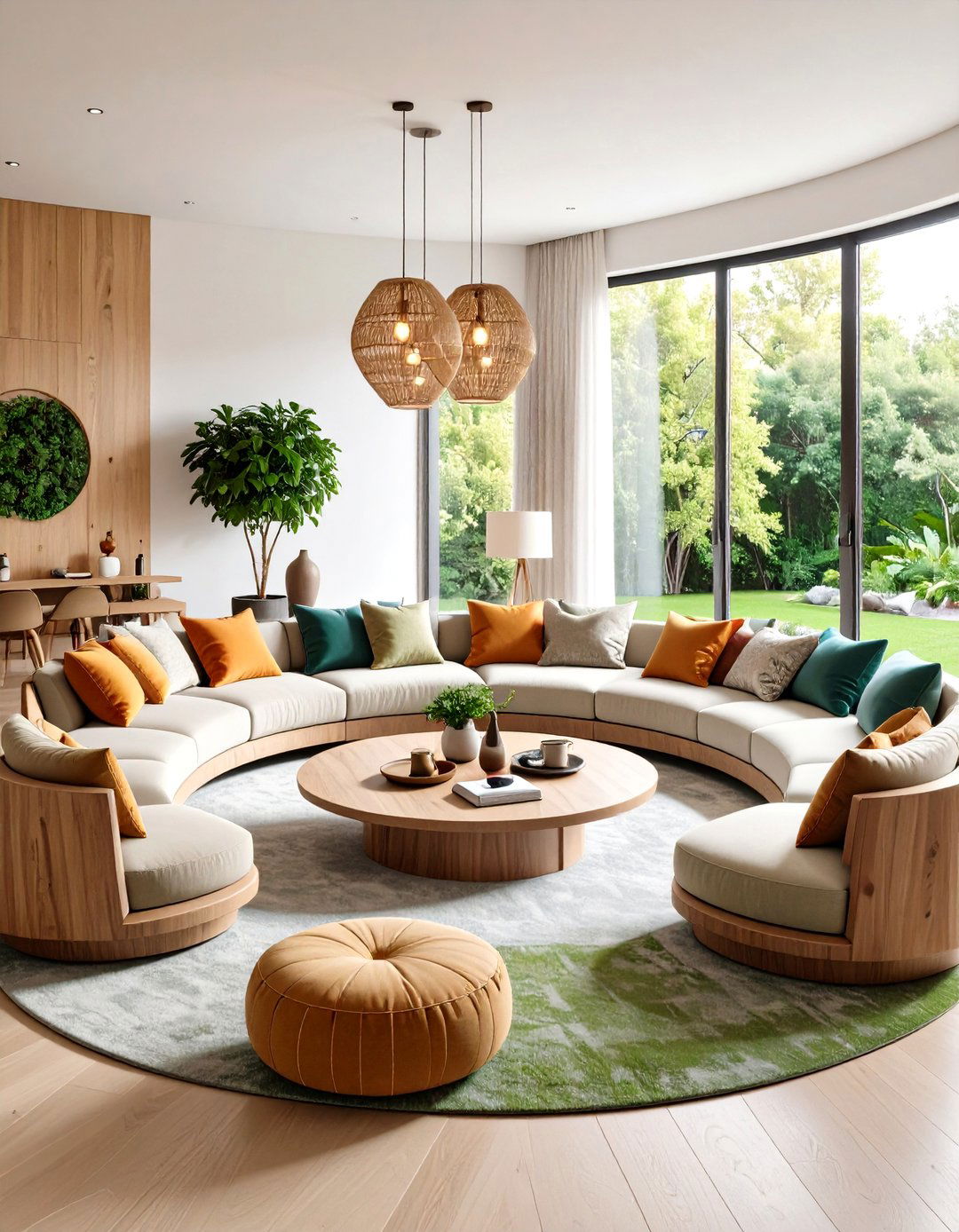
Embrace the retro-chic trend of sunken seating areas that create intimate, cocoon-like spaces perfect for deep conversations and relaxation. This living room layout features built-in or low-profile seating arranged in a square or circular pattern, with plush cushions and soft textures that encourage lounging. The lowered position creates a sense of privacy and intimacy, while the inward-facing arrangement naturally promotes conversation. Add a central coffee table or multiple low tables for convenience, and incorporate warm lighting to enhance the cozy atmosphere. This layout works best in rooms with high ceilings where the sunken area doesn't feel cramped, creating a dramatic and socially engaging focal point.
10. Asymmetrical Modern Living Room Layout
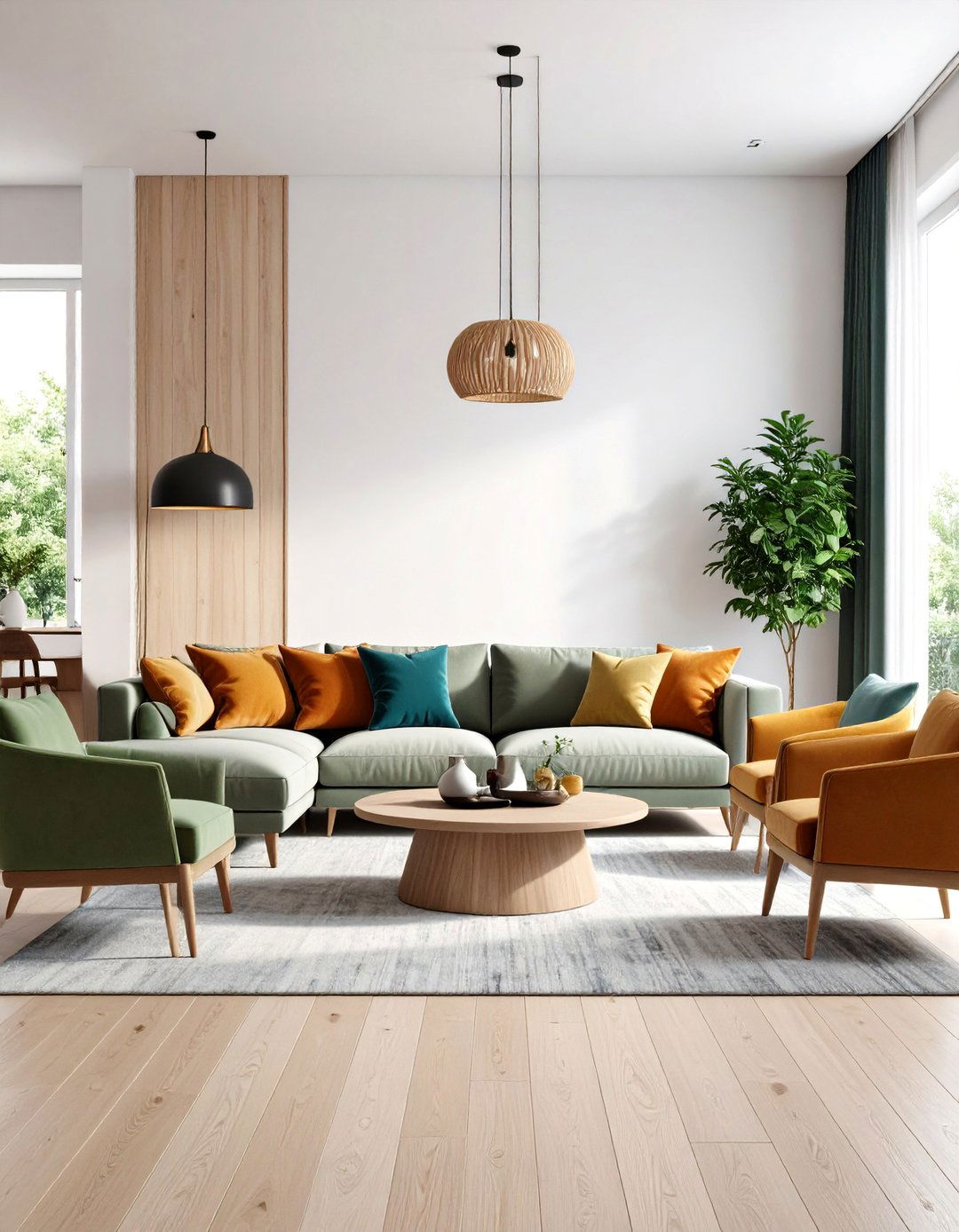
Break traditional design rules with an intentionally unbalanced arrangement that creates visual interest and contemporary appeal. This living room layout features furniture pieces of different sizes and styles positioned asymmetrically, with perhaps a large sectional on one side balanced by two smaller chairs and a unique coffee table on the other. Mix textures, colors, and shapes to create a curated, artistic feel that reflects current maximalist trends. This arrangement encourages exploration and conversation, as the varied elements create multiple focal points and interesting sight lines. The key is maintaining balance through careful color coordination and ensuring adequate flow between the different furniture groupings.
11. Bi-Level Split Living Room Layout
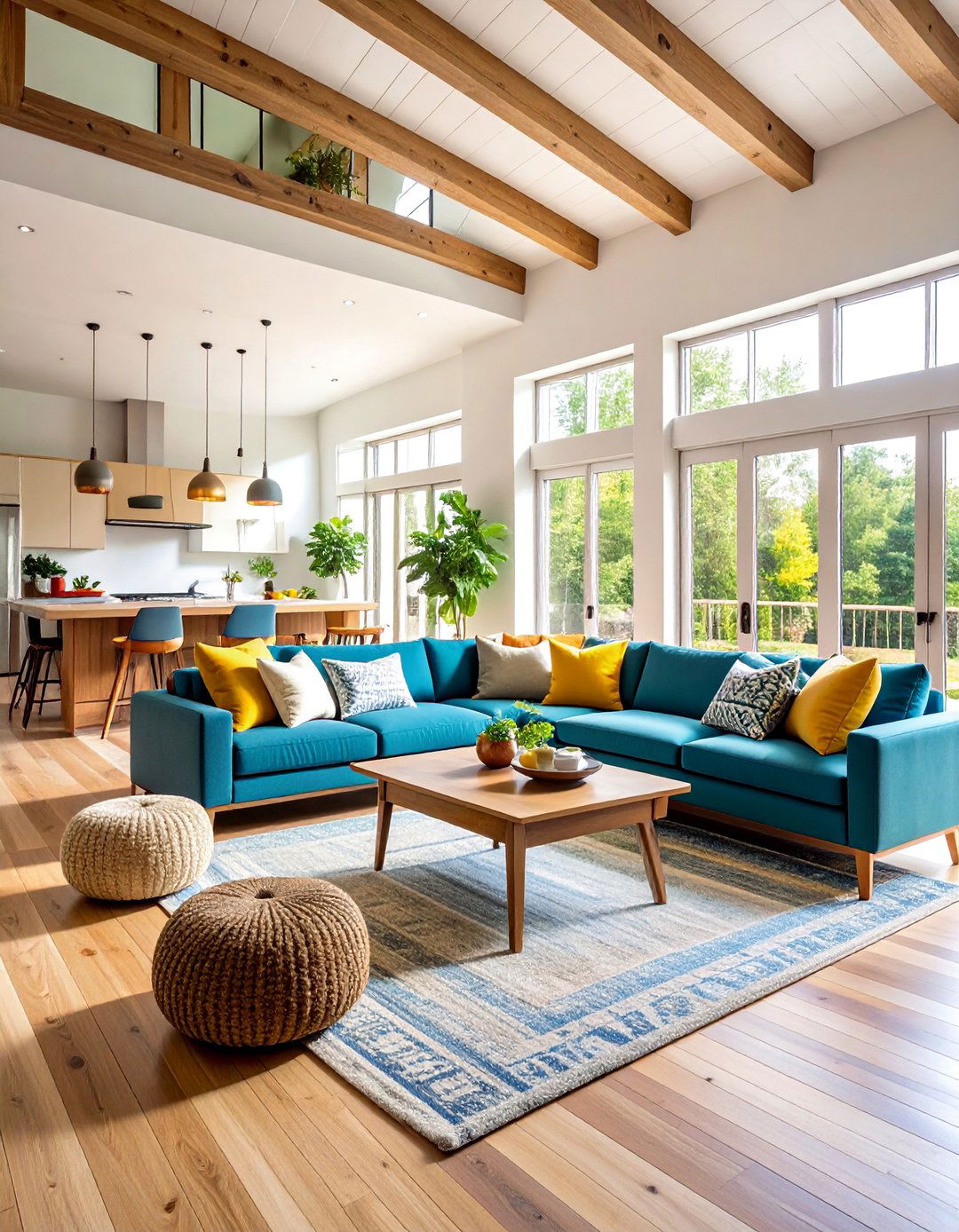
Take advantage of architectural features or create visual interest through furniture arrangements at different heights and levels. This living room layout incorporates varied seating heights, from low floor cushions and poufs to standard height sofas and elevated bar-style seating. Create platforms or use existing architectural elements to establish different zones, each with its own character and function. This arrangement adds visual depth and accommodates different preferences for seating and activities. The multiple levels create natural conversation groupings while adding architectural interest to the space. This layout is particularly effective in modern or contemporary homes where creative use of space is appreciated.
12. Corner-Optimized Living Room Layout
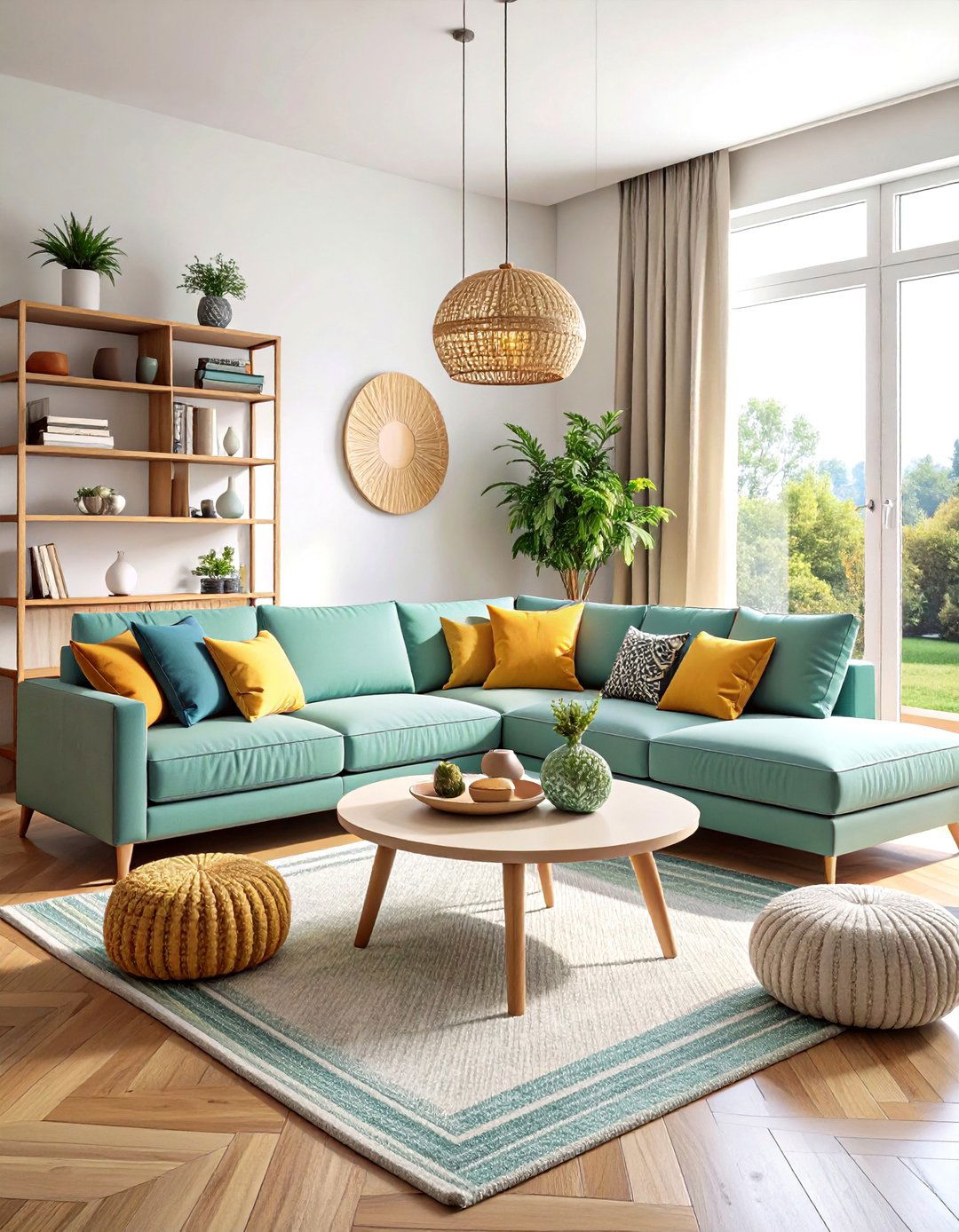
Make the most of corner spaces with strategic furniture placement that transforms awkward angles into functional, attractive areas. This living room layout positions an L-shaped sectional or corner sofa to take advantage of corner space, creating a cozy seating area that doesn't waste valuable square footage. Add corner shelving, a corner fireplace, or a statement plant to further activate these often-overlooked spaces. Complement the corner seating with a round coffee table that softens the angular lines and provides easy access from all seats. This arrangement is ideal for smaller spaces where every square foot counts, turning potential dead space into the room's most comfortable and inviting area.
13. Open-Concept Zoned Living Room Layout
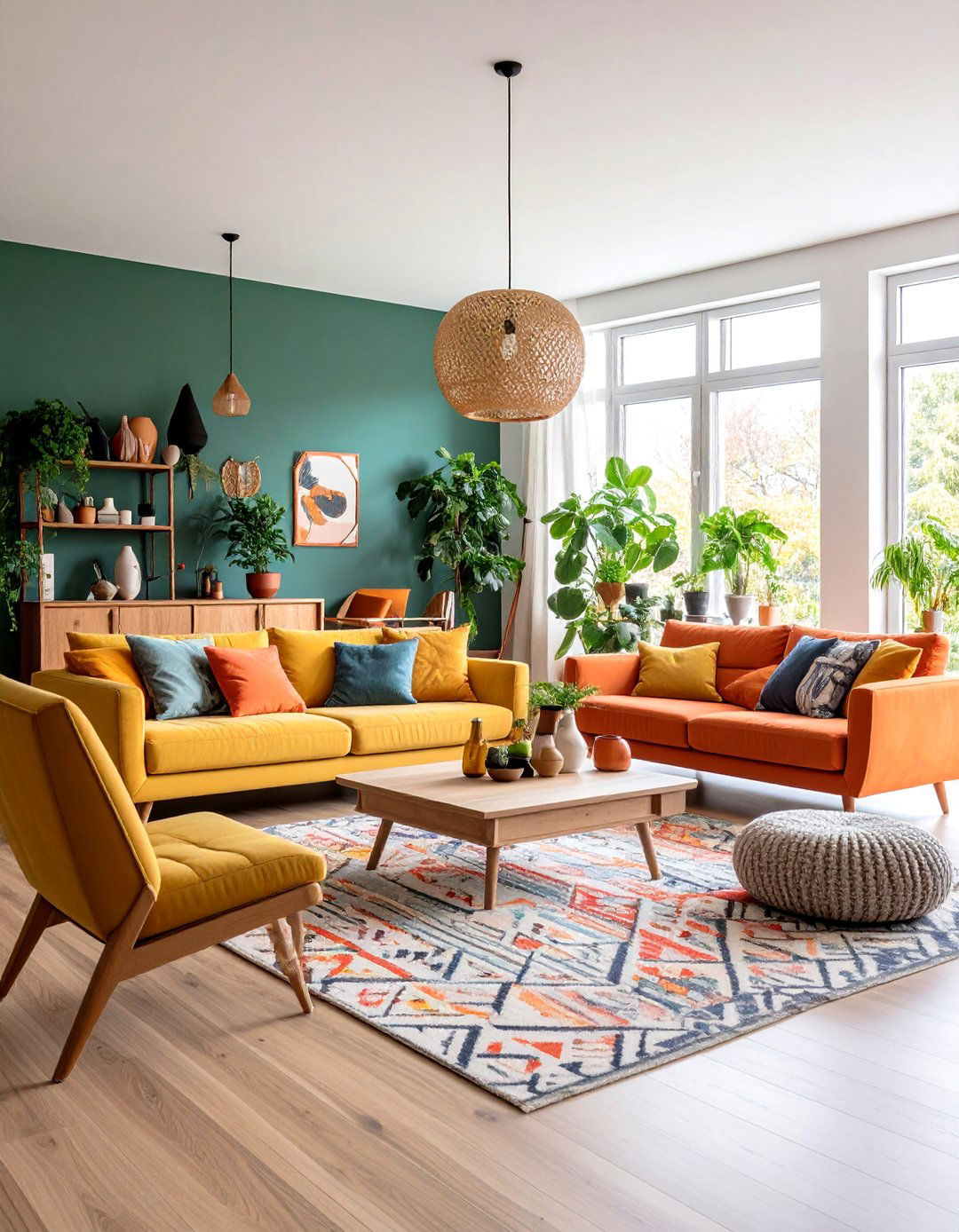
Create distinct functional areas within an open floor plan using furniture placement, rugs, and lighting to define spaces without walls. This living room layout uses a large sectional or sofa grouping to separate the living area from dining or kitchen spaces, with each zone anchored by appropriately sized rugs. Position furniture to create natural pathways while maintaining visual connections between areas. Use consistent design elements like color palette or materials to maintain cohesion while allowing each zone to have its own character. This arrangement maximizes the benefits of open-concept living while providing the structure and definition that makes spaces feel purposeful and organized.
14. Maximalist Layered Living Room Layout
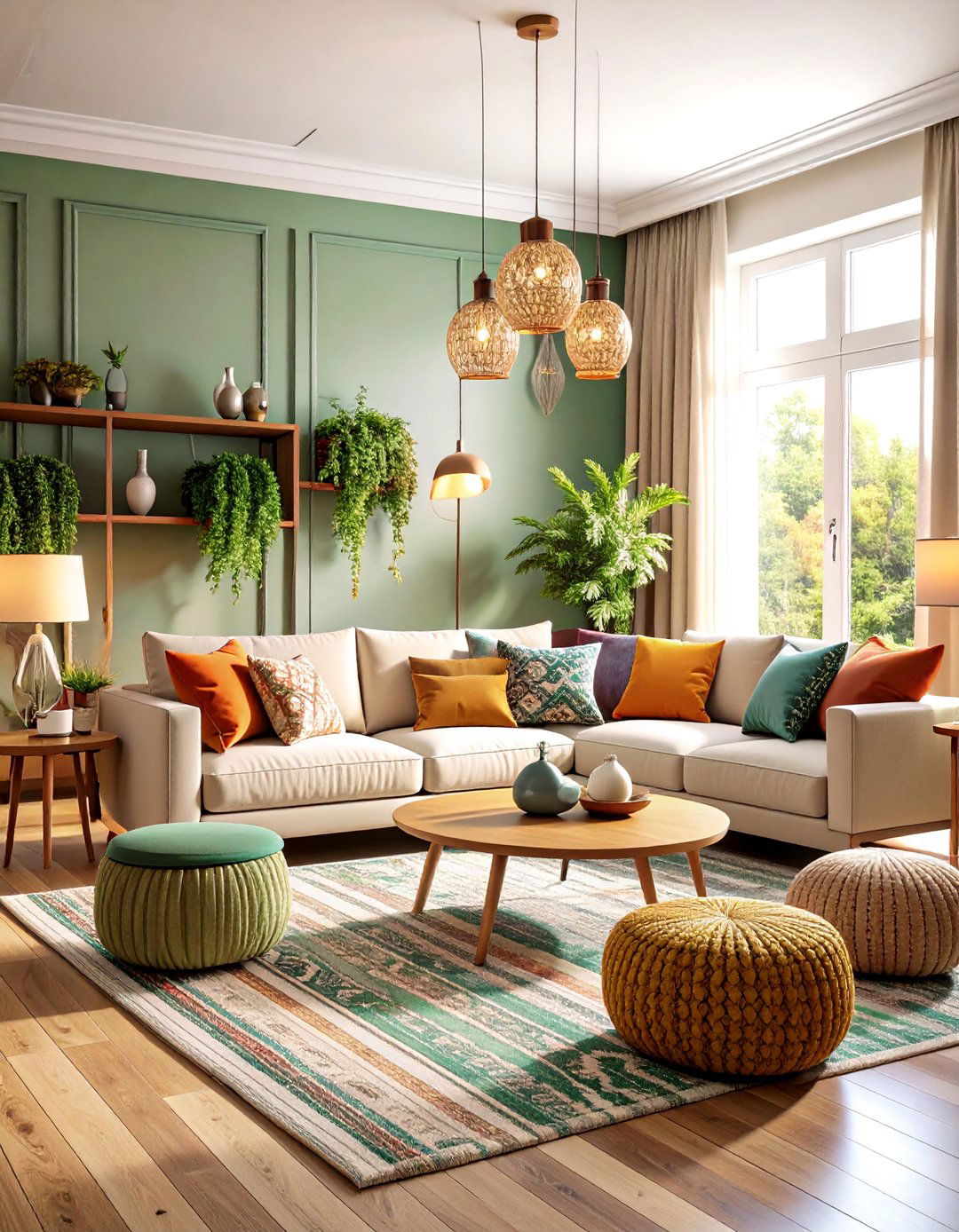
Embrace the "more is more" philosophy with rich layering of textures, patterns, and furniture that creates a personalized, collected-over-time aesthetic. This living room layout incorporates multiple seating options, from a primary sofa to various accent chairs, ottomans, and floor cushions, all unified by a cohesive color story. Layer multiple rugs, mix patterns boldly, and include diverse lighting sources from table lamps to floor fixtures. Add built-in or freestanding storage to display collections and personal items that tell your story. This arrangement reflects current trends toward personalization and self-expression, creating a space that feels lived-in and uniquely yours while maintaining functionality and flow.
15. Minimalist Floating Living Room Layout
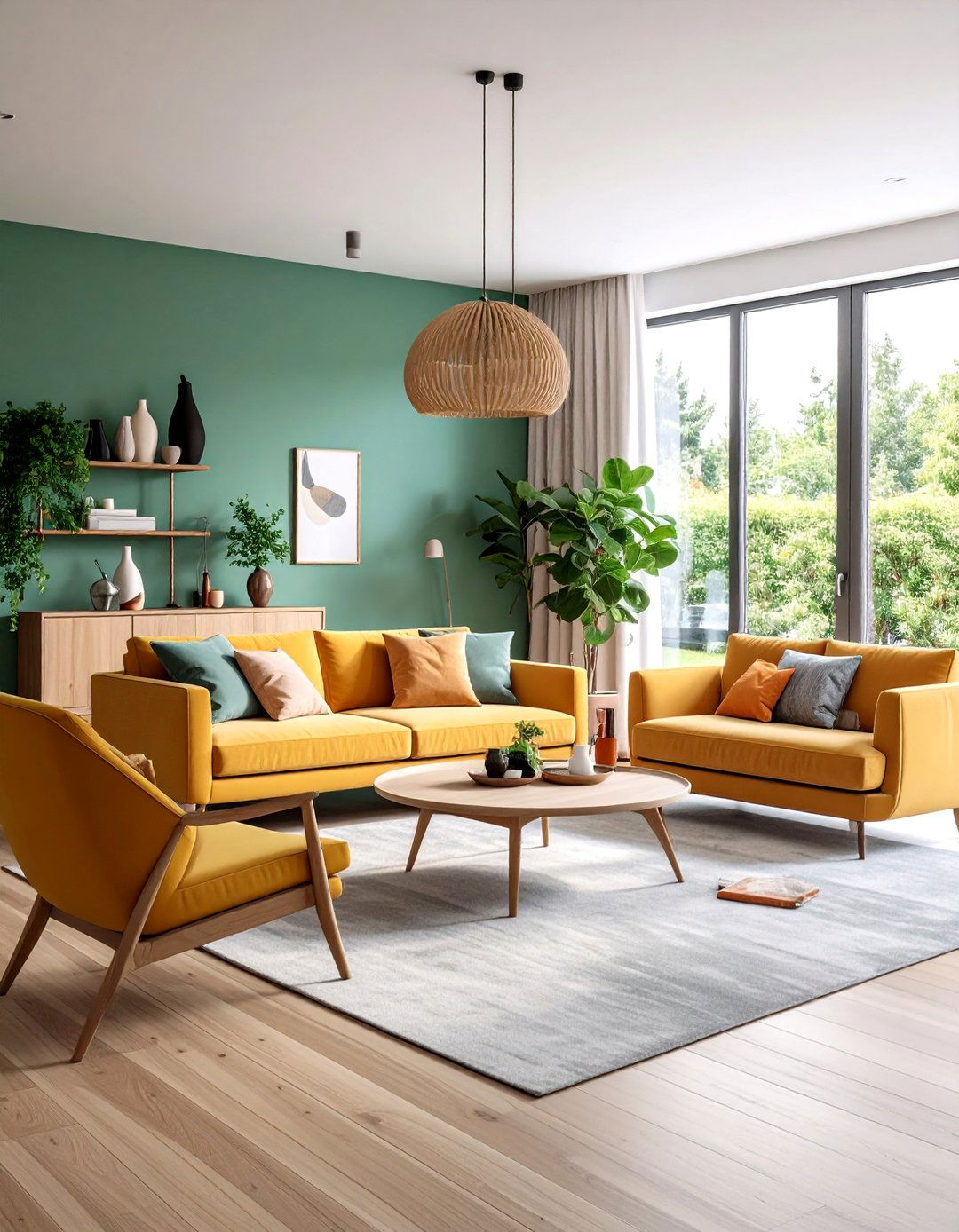
Achieve serene sophistication through carefully selected furniture pieces positioned with generous breathing room and clean lines. This living room layout features a streamlined sofa floating in the center of the room, paired with one or two accent chairs and a simple coffee table. Keep surfaces clear and choose furniture with sleek profiles and neutral colors that create a sense of calm. Use negative space as a design element, allowing the eye to rest and appreciate the quality of each carefully chosen piece. This arrangement reflects the evolution of minimalism toward warmer, more livable spaces that prioritize quality over quantity while maintaining the clean aesthetic that defines the style.
16. Dual-Purpose Work-Living Room Layout
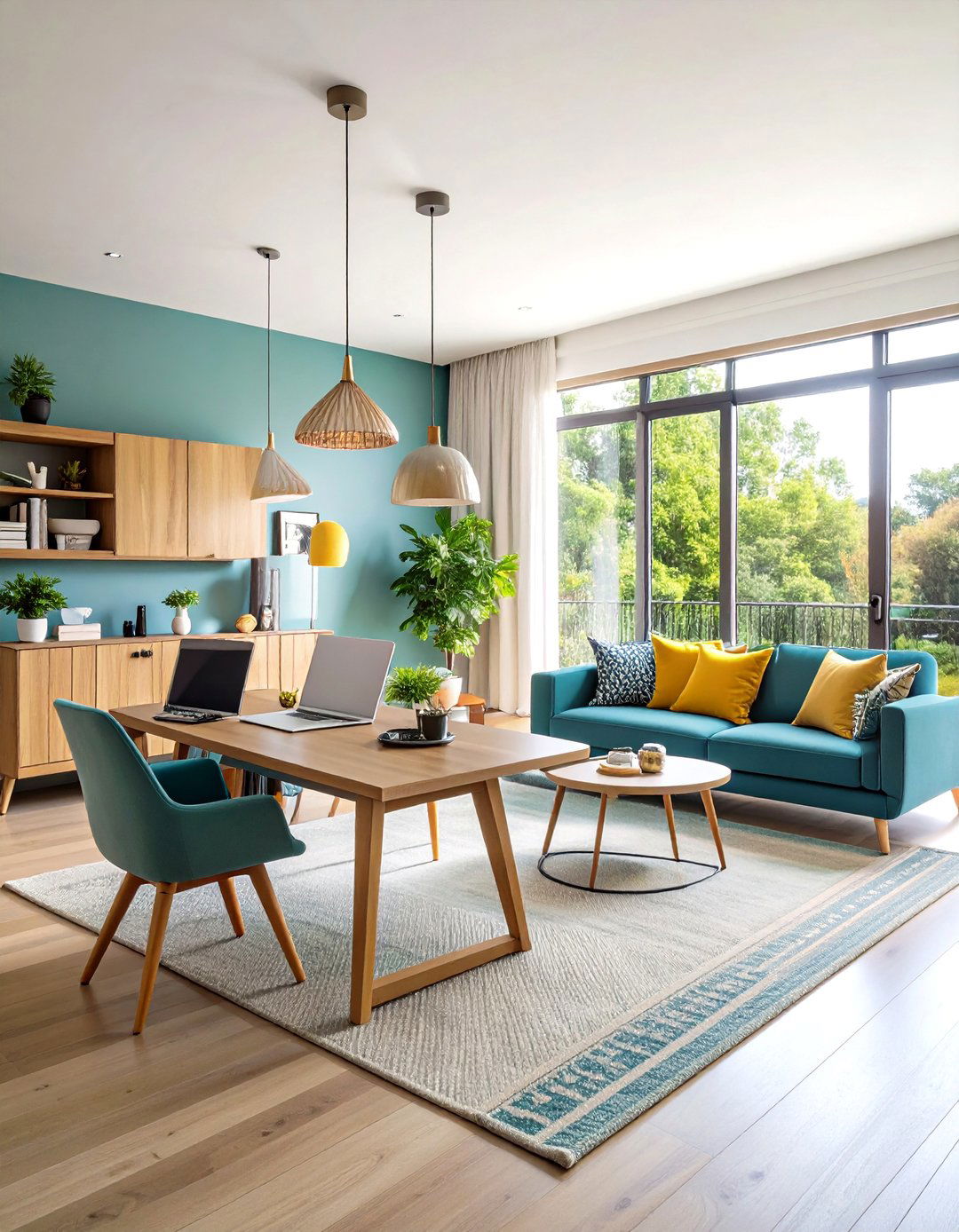
Create a flexible space that seamlessly transitions between professional and personal use, perfect for modern work-from-home lifestyles. This living room layout incorporates a dedicated work zone with a desk or console table that can serve as a workspace during the day and a decorative element in the evening. Position the work area near good natural light and away from the main seating area to maintain boundaries. Include storage solutions that hide work materials when not in use, and choose furniture that serves multiple purposes. This arrangement acknowledges the reality of modern living where homes must adapt to various needs throughout the day while maintaining their primary function as relaxation spaces.
17. Bay Window Feature Living Room Layout
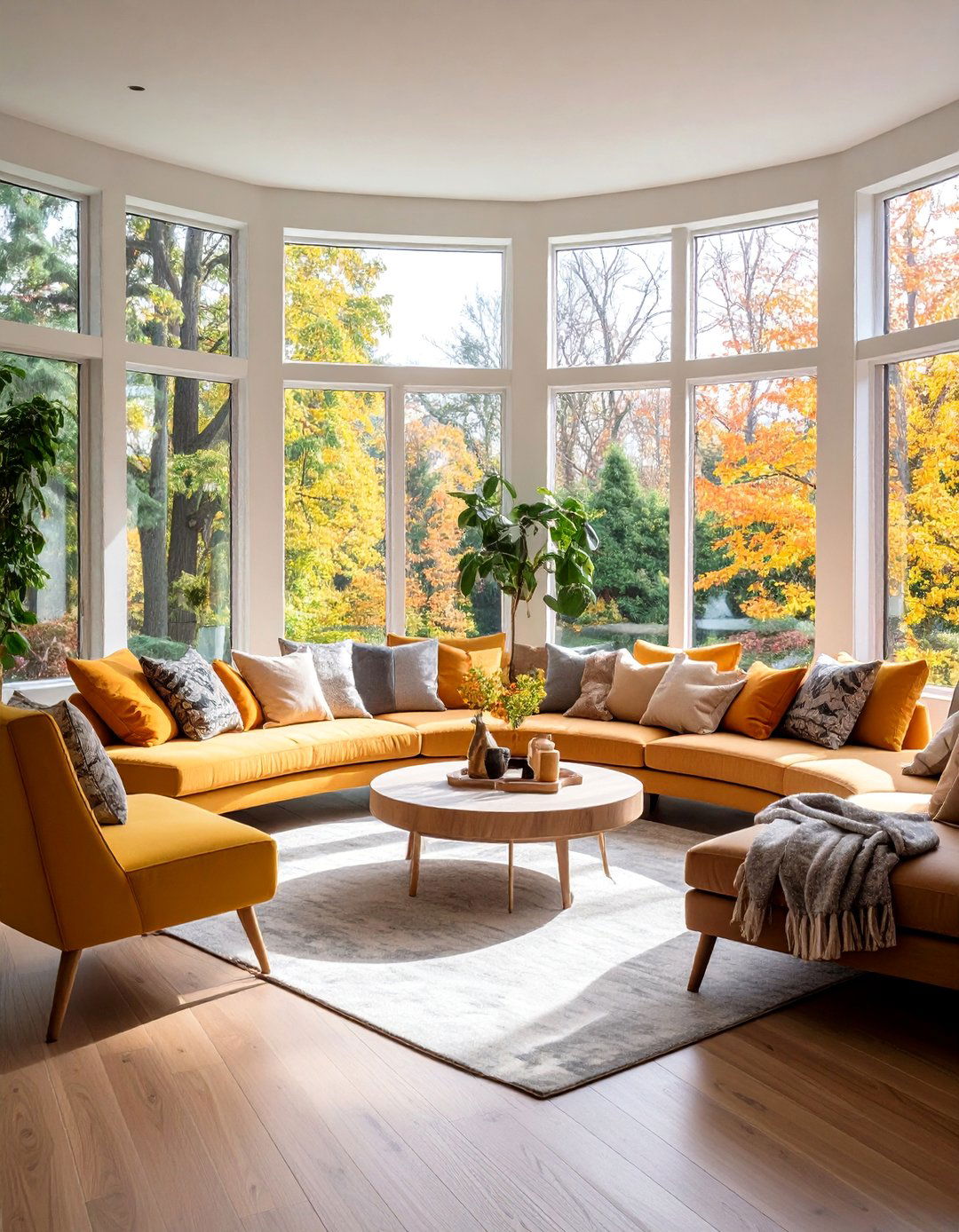
Maximize the architectural beauty of bay windows by creating a furniture arrangement that celebrates this natural focal point. This living room layout positions seating to take advantage of the bay window's natural light and views, perhaps with a curved sofa that echoes the window's shape or individual chairs that create a cozy reading nook. Add a small table or ottoman for functionality, and consider window seat cushions if the bay is deep enough. Use the bay window as a secondary seating area or reading corner, with the main living area positioned to enjoy both the window feature and each other. This arrangement makes the most of architectural details while creating a beautiful, light-filled space.
18. Entertainment Wall Living Room Layout

Design around a dedicated entertainment wall that houses your TV, sound system, and media storage while maintaining a comfortable viewing environment. This living room layout features a sectional or sofa arrangement positioned for optimal TV viewing angles, with additional seating like recliners or media chairs for the ultimate viewing experience. Create a media wall with built-in storage, floating shelves, or a stylish console that organizes electronics while maintaining aesthetic appeal. Consider acoustic elements and lighting that enhance the entertainment experience while keeping the space feeling like a living room rather than a home theater. This arrangement caters to families who prioritize media consumption while maintaining style and comfort.
19. Organic Flow Living Room Layout

Embrace natural movement patterns with furniture arrangements that follow the room's natural flow and encourage easy circulation. This living room layout positions furniture in gentle curves and angles that mirror how people naturally move through space, avoiding rigid straight lines or blocking pathways. Use organic shapes like round coffee tables, curved sofas, and flowing rugs that create a sense of movement and visual interest. Incorporate natural materials like wood, stone, and plants that reinforce the organic theme. This arrangement reflects current trends toward biophilic design and creates a space that feels connected to nature while promoting relaxation and well-being.
20. Modular Flexible Living Room Layout
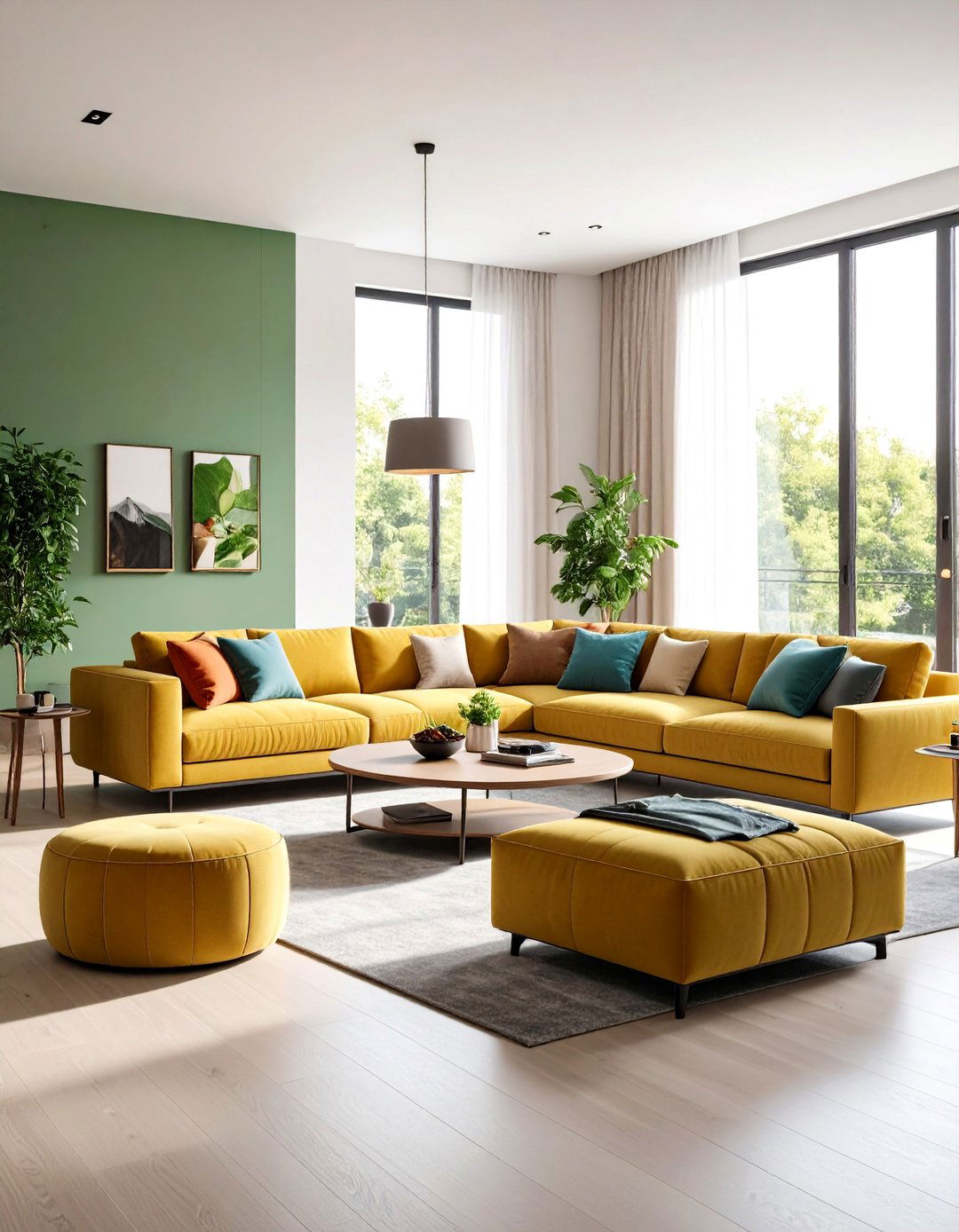
Create an adaptable space using modular furniture pieces that can be reconfigured for different activities and gatherings. This living room layout features sectional pieces that can be separated and rearranged, ottomans that serve as seating or tables, and lightweight chairs that can be moved as needed. Include storage solutions that hide away when not needed and surfaces that can be adjusted for different uses. This arrangement is perfect for people who entertain frequently or whose needs change throughout the day. The flexibility allows the space to transform from intimate conversation area to large party space to quiet reading nook, making it ideal for modern, multifunctional living.
Conclusion:
These 20 living room layout ideas demonstrate that thoughtful furniture arrangement can transform any space into a functional and beautiful environment. From intimate conversation pits to flexible modular designs, each layout addresses specific needs while incorporating current design trends. The key to success lies in understanding your space's unique characteristics, considering how you actually use the room, and choosing arrangements that balance aesthetics with functionality. Whether you prefer the clean lines of minimalism or the rich layering of maximalism, there's a layout approach that can help you create the perfect living room for your lifestyle and home.


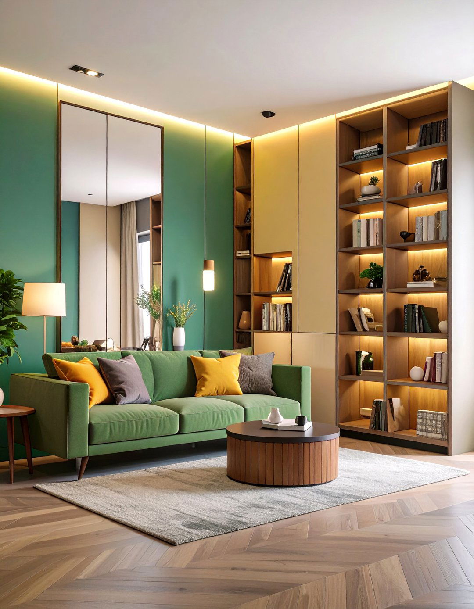
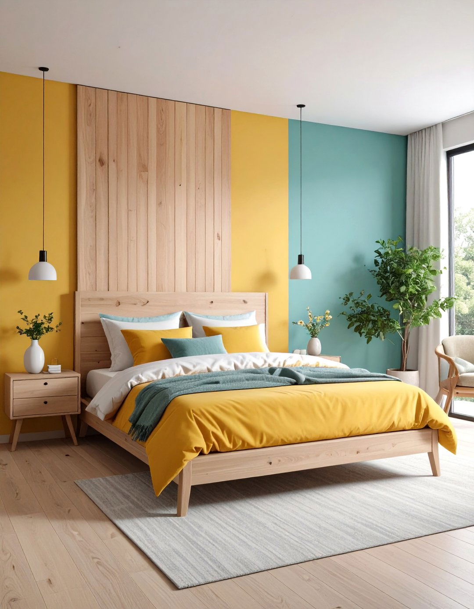
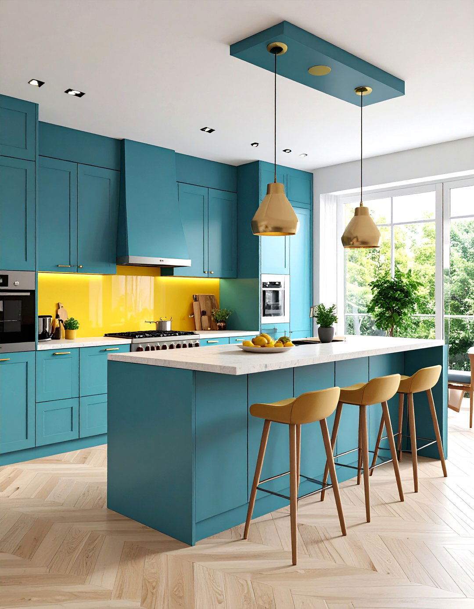
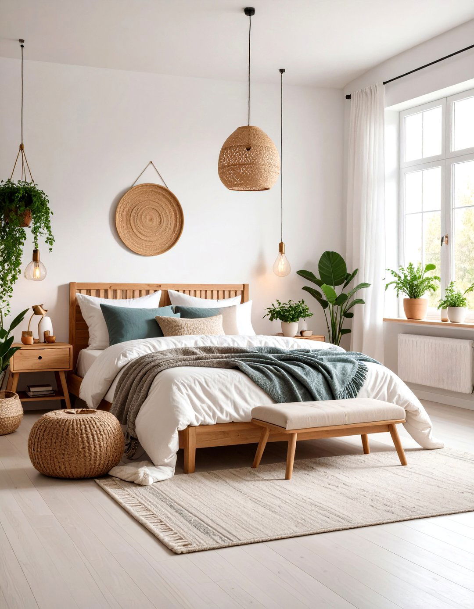
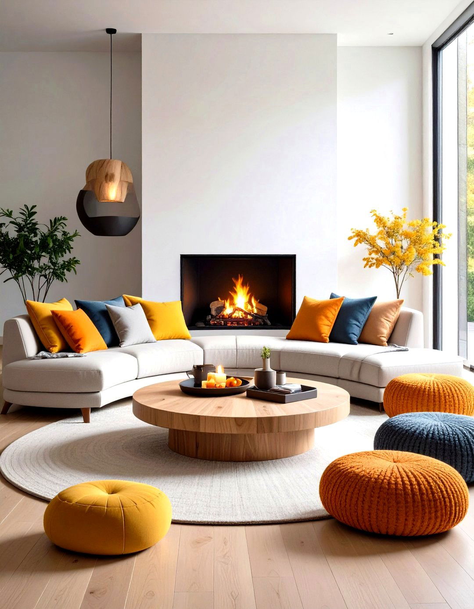
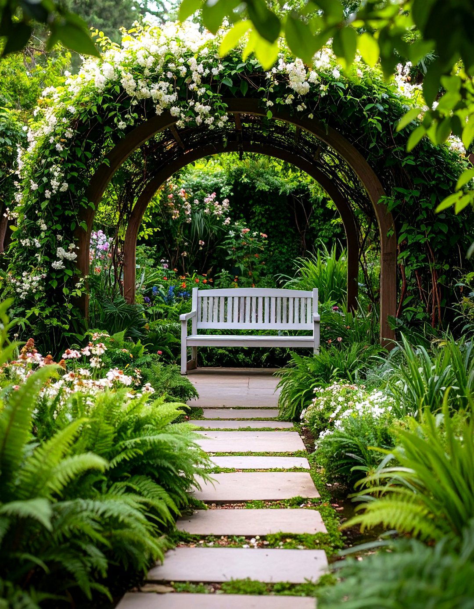
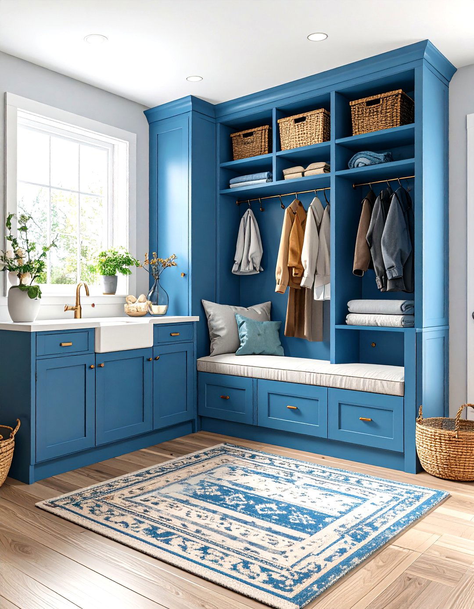
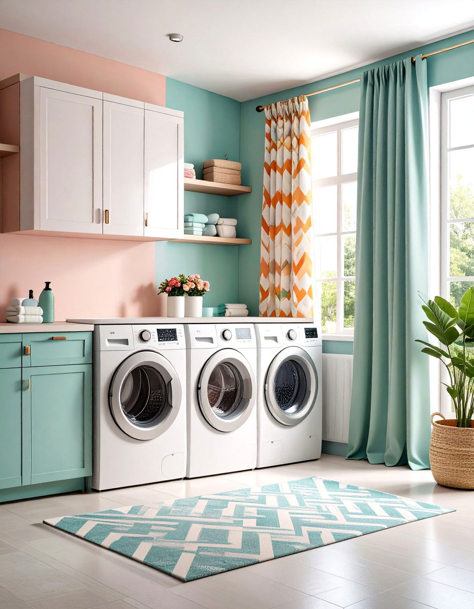
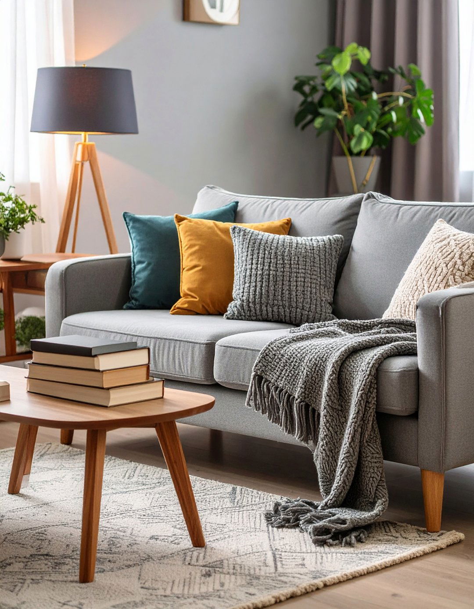
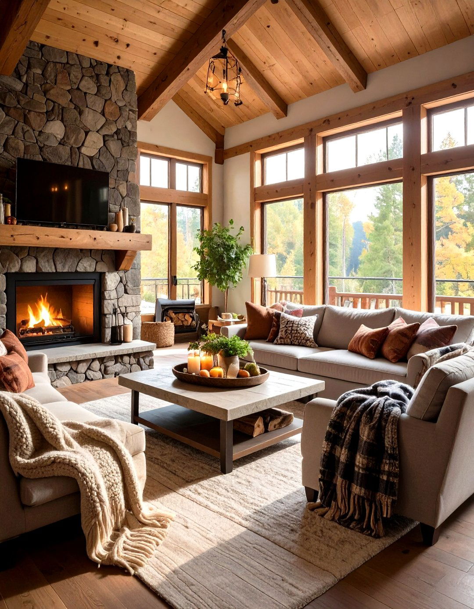
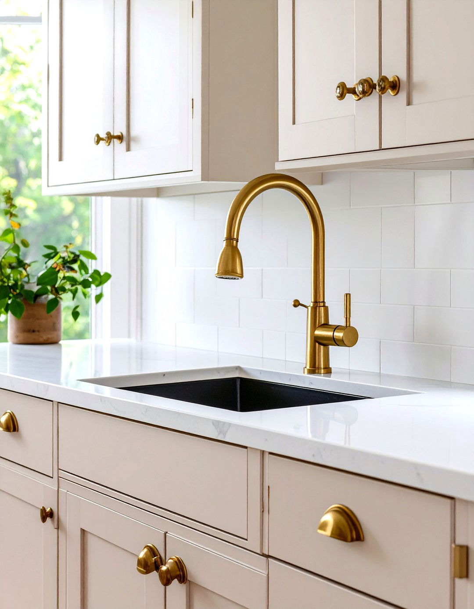
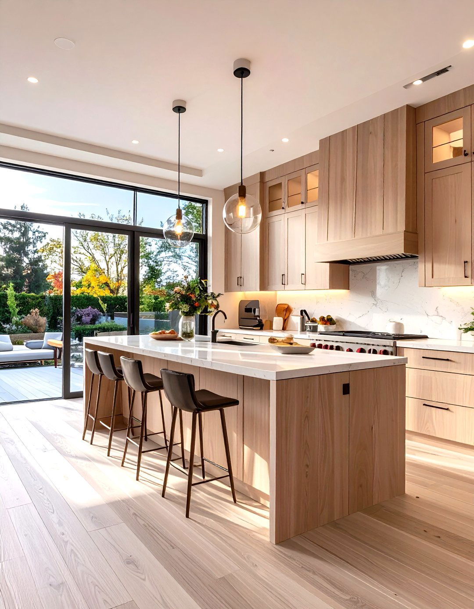
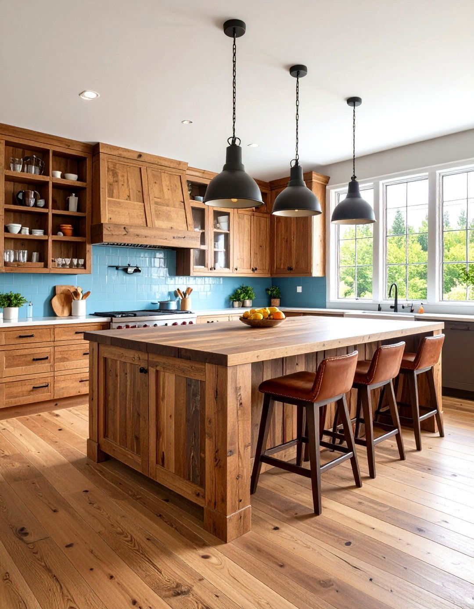

Leave a Reply