Planning a kitchen remodel and stuck on what to do with that awkward corner space? A kitchen peninsula might be exactly what you need. These versatile additions can transform your kitchen into a more functional and stunning space, whether you're drawn to sleek modern designs or cozy rustic vibes. From curved marble waterfall countertops to clever storage solutions and integrated seating, we've rounded up 20 incredible peninsula ideas that'll have you rethinking your entire kitchen layout. Get ready to discover your new favorite design.
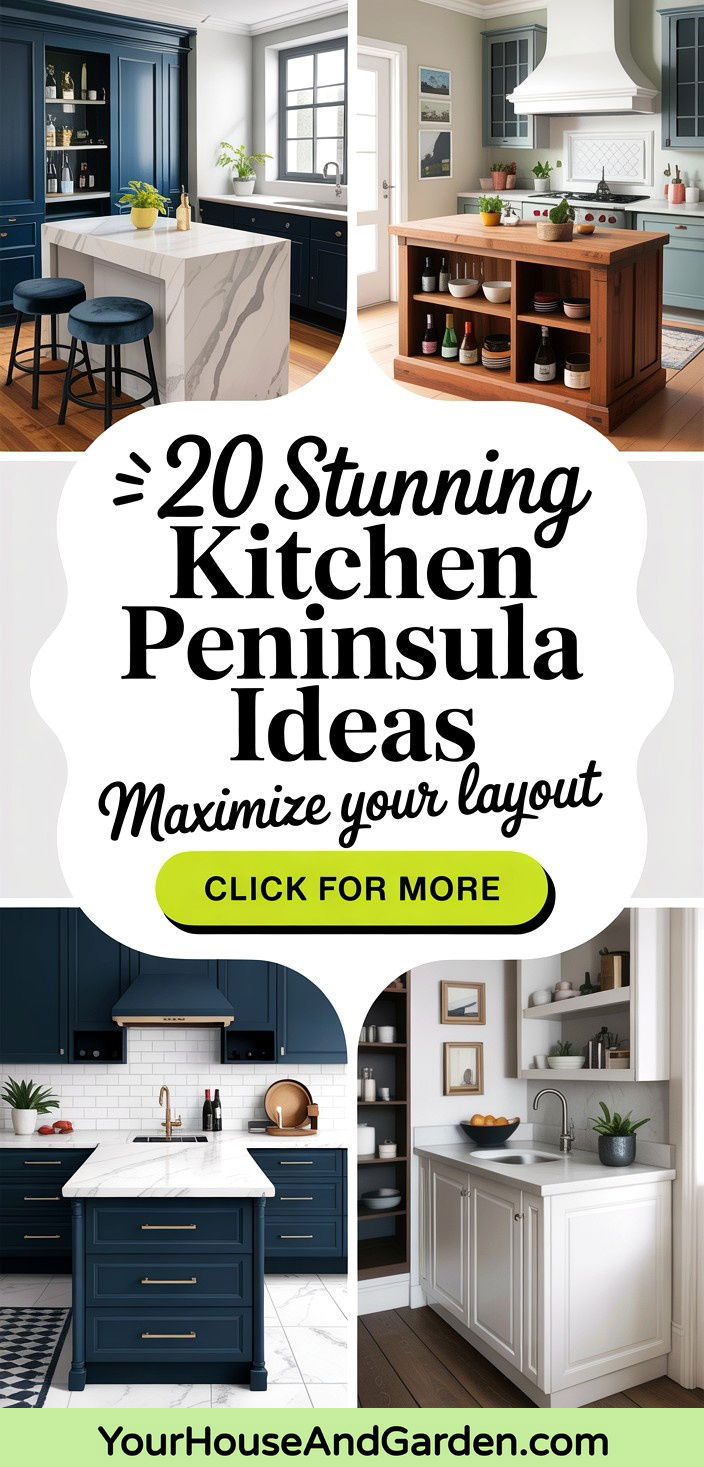
1. Curved Kitchen Peninsula with Waterfall Marble Countertops
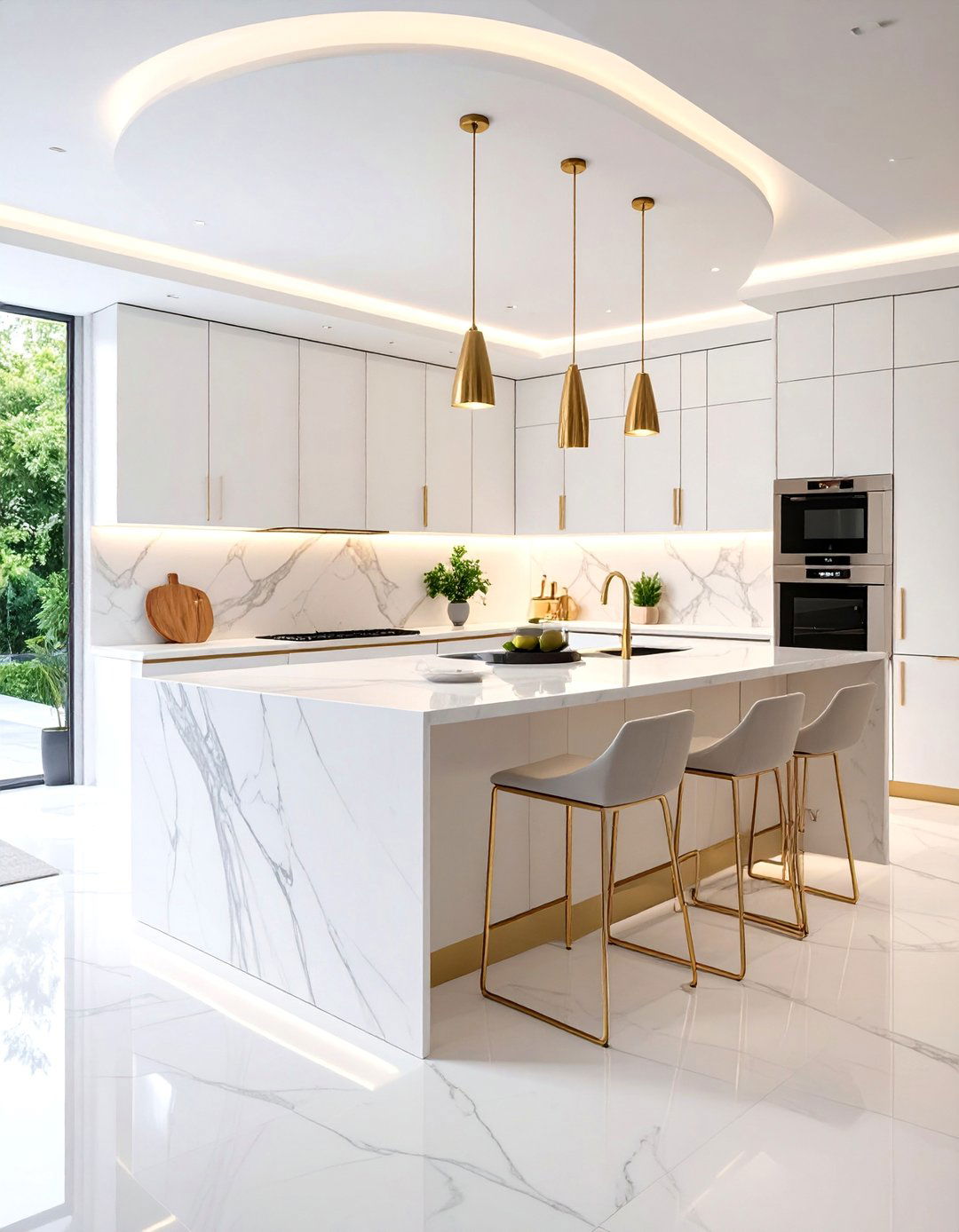
Embrace the 2025 trend of curved elements and waterfall countertops with a gracefully rounded peninsula featuring dramatic marble surfaces that cascade to the floor. This sophisticated design combines Calacatta marble's bold veining with soft, organic curves that create visual movement throughout the space. The curved edge eliminates sharp corners, improving traffic flow while adding an sculptural quality that serves as the kitchen's focal point. Integrated LED strip lighting beneath the waterfall edge creates a stunning visual effect, while the curved breakfast bar accommodates comfortable seating for four. This design pairs beautifully with minimalist white cabinetry and brass hardware, creating a luxurious yet approachable aesthetic perfect for modern homes.
2. Industrial Kitchen Peninsula with Concrete and Steel Accents
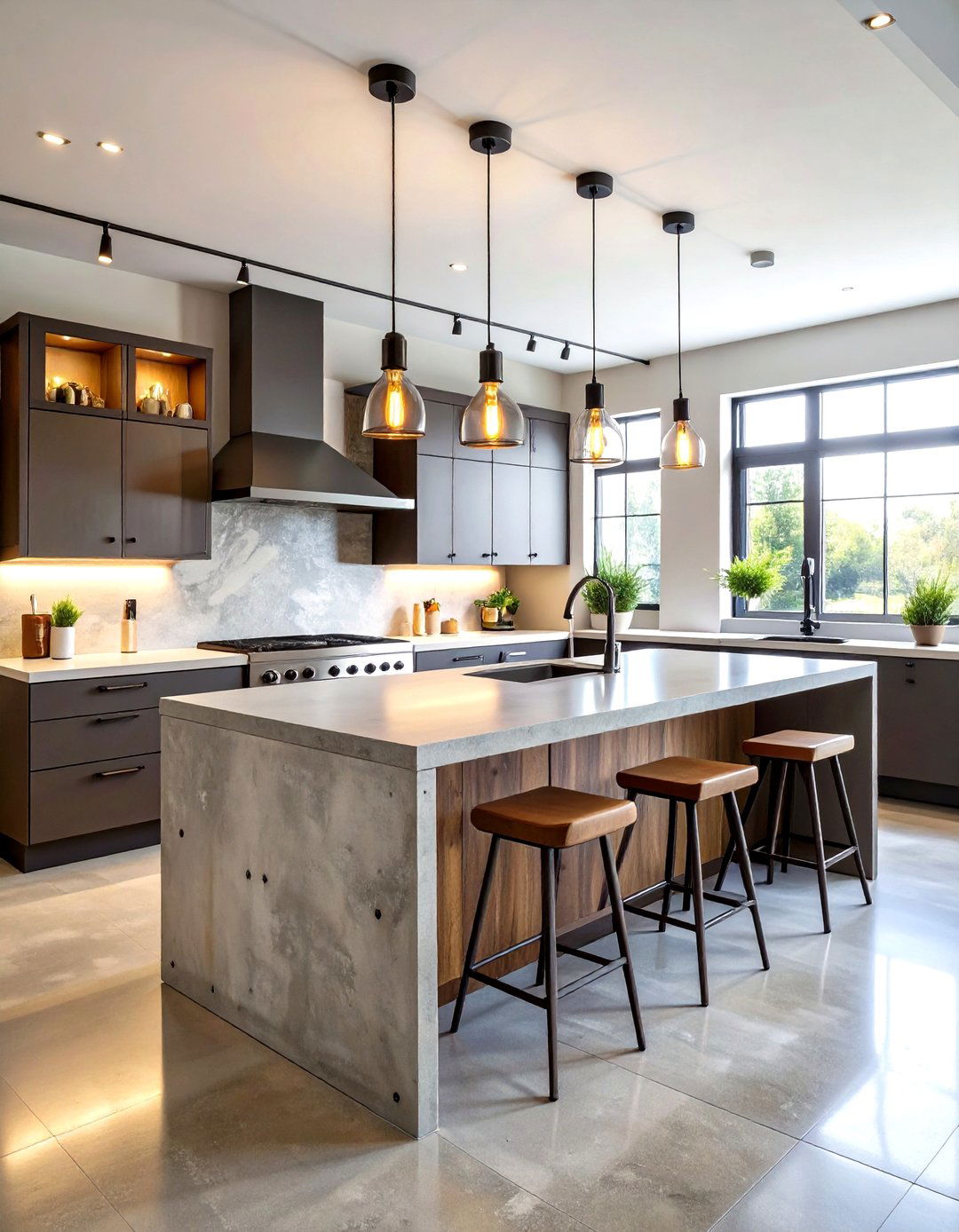
Transform your kitchen with a bold industrial peninsula featuring raw concrete countertops, exposed steel brackets, and matte black cabinetry. This edgy design incorporates metal and concrete elements that create a customizable, bold aesthetic perfect for serious cooks and entertainers. The concrete surface provides exceptional durability for heavy-duty food preparation, while integrated steel shelving displays cookware and adds functional storage. Edison bulb pendant lighting suspended from black metal fixtures emphasizes the industrial theme, casting warm ambient light across the textured concrete surface. Dark wood bar stools with metal frames complement the peninsula's utilitarian aesthetic, while built-in wine storage and prep sink maximize functionality for entertaining.
3. Two-Tone Kitchen Peninsula with Navy Blue Base Cabinets
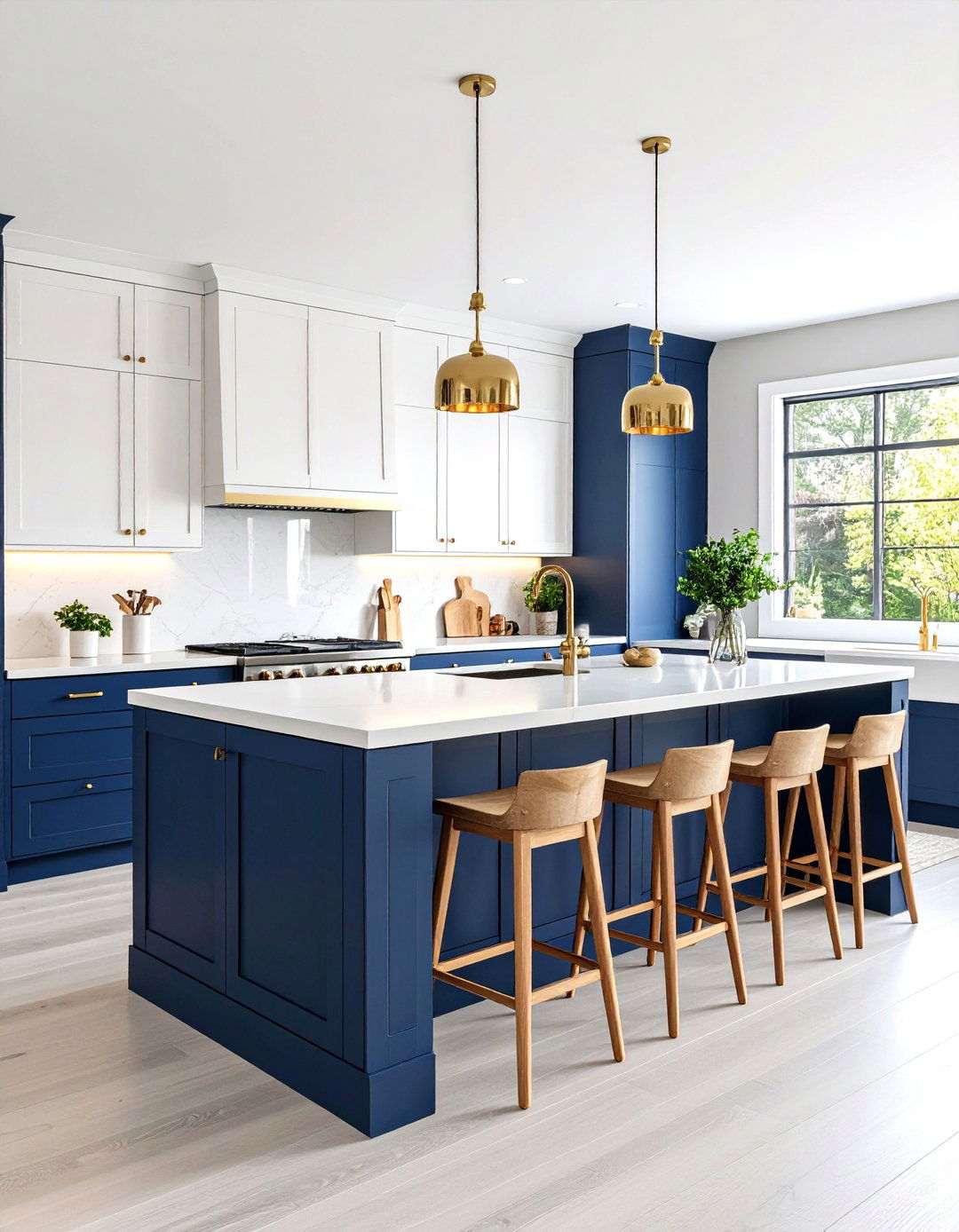
Create visual drama with a striking two-tone peninsula design featuring deep navy blue base cabinets contrasted against crisp white upper cabinetry throughout the kitchen. This bold color approach instantly creates a focal point while helping define the space in open-concept layouts. The navy peninsula anchors the kitchen with sophisticated elegance, while white quartz countertops bridge the color transition seamlessly. Brass hardware and pendant lights add warmth against the cool navy tones, creating a balanced, inviting atmosphere. The peninsula includes a built-in wine refrigerator and extensive drawer storage, making it both beautiful and highly functional. Natural wood bar stools introduce organic texture that softens the bold color contrast.
4. Minimalist Kitchen Peninsula with Handleless Design
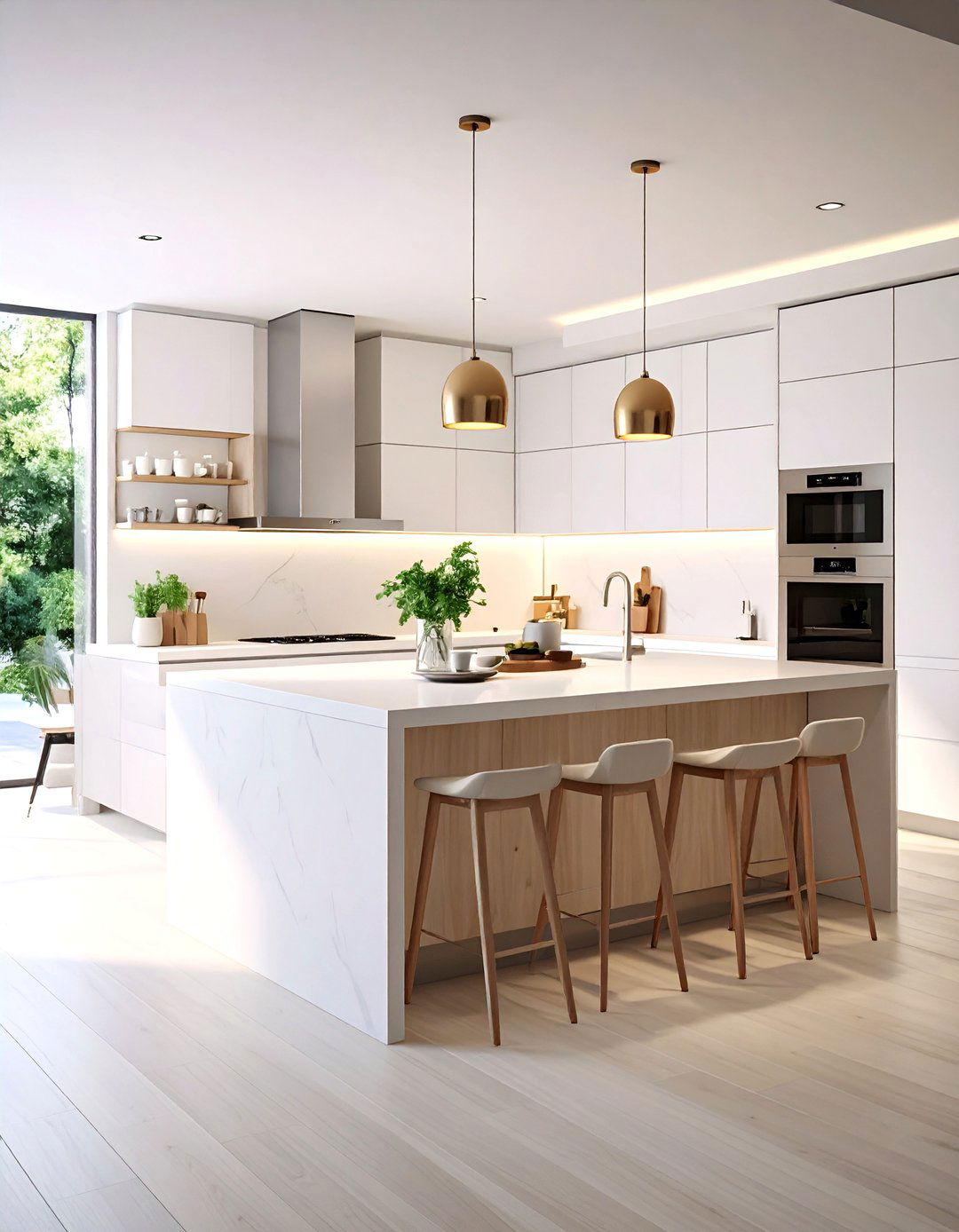
Achieve effortless sophistication with a sleek minimalist peninsula featuring handleless cabinets, integrated appliances, and clean geometric lines. This design embraces high-gloss or matte finishes with pop-up electrical outlets to maintain clutter-free surfaces. The seamless white facade conceals a dishwasher, trash bins, and extensive storage behind push-to-open mechanisms, maintaining the uninterrupted visual flow. Ultra-thin quartz countertops seem to float above the streamlined base, while hidden LED lighting creates subtle ambiance without compromising the minimal aesthetic. Simple geometric bar stools in neutral tones complement the understated elegance, making this peninsula perfect for contemporary homes that prioritize both style and efficiency.
5. Rustic Kitchen Peninsula with Reclaimed Wood and Open Shelving
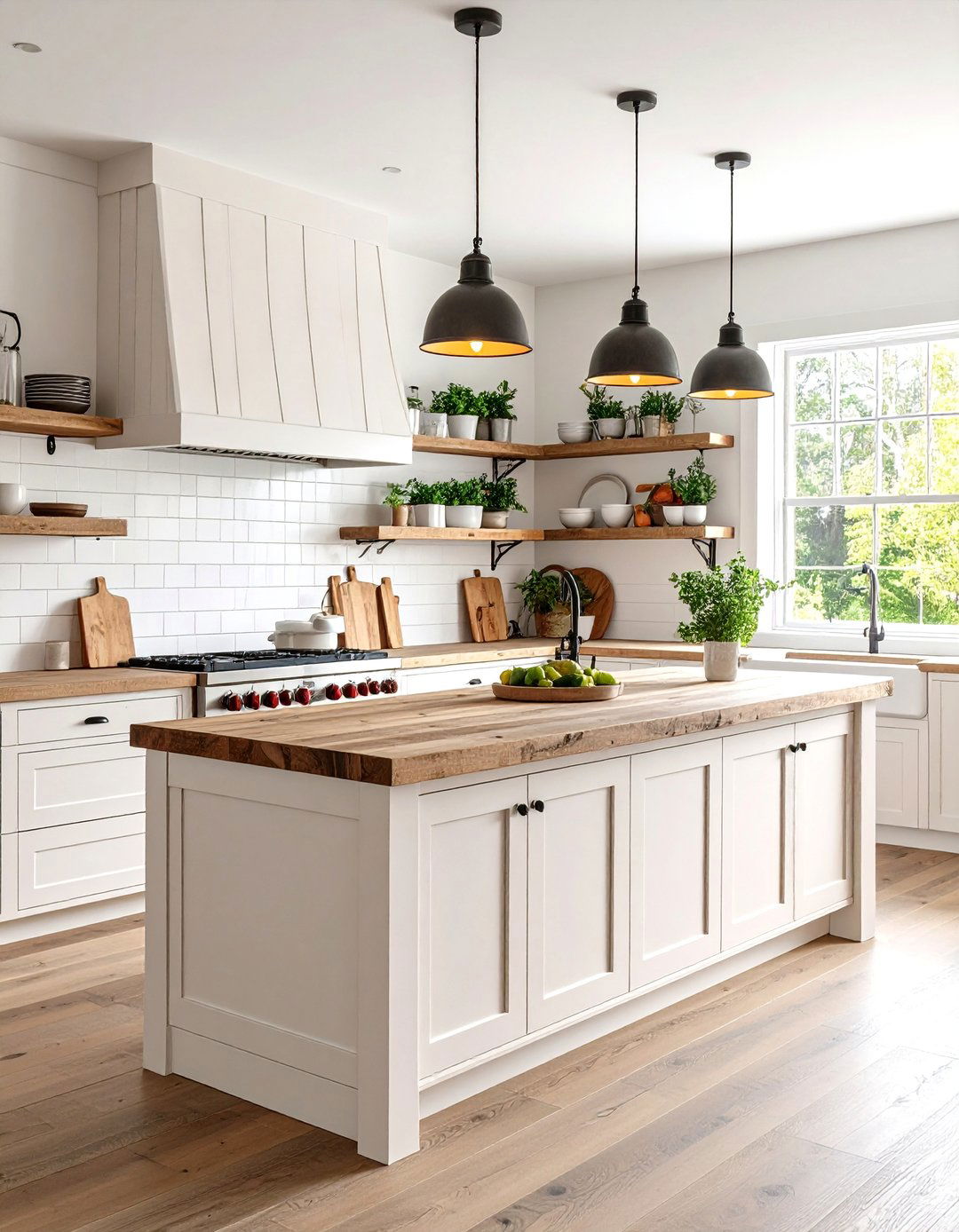
Embrace farmhouse charm with a rustic peninsula featuring reclaimed wood countertops, shiplap paneling, and open shelving that displays beautiful dishware and cookbooks. This style provides durable materials that stand up to heavy use, with open shelving offering easy access to frequently used items while adding character. The weathered wood surface tells a story while providing a warm, natural workspace for baking and food preparation. Wrought iron brackets support floating shelves, while a farmhouse sink integrated into the peninsula creates a dedicated prep station. Vintage-inspired pendant lights with mason jar shades enhance the rustic atmosphere, while woven basket storage beneath adds both function and texture to this cozy, welcoming design.
6. Kitchen Peninsula with Integrated Banquette Seating
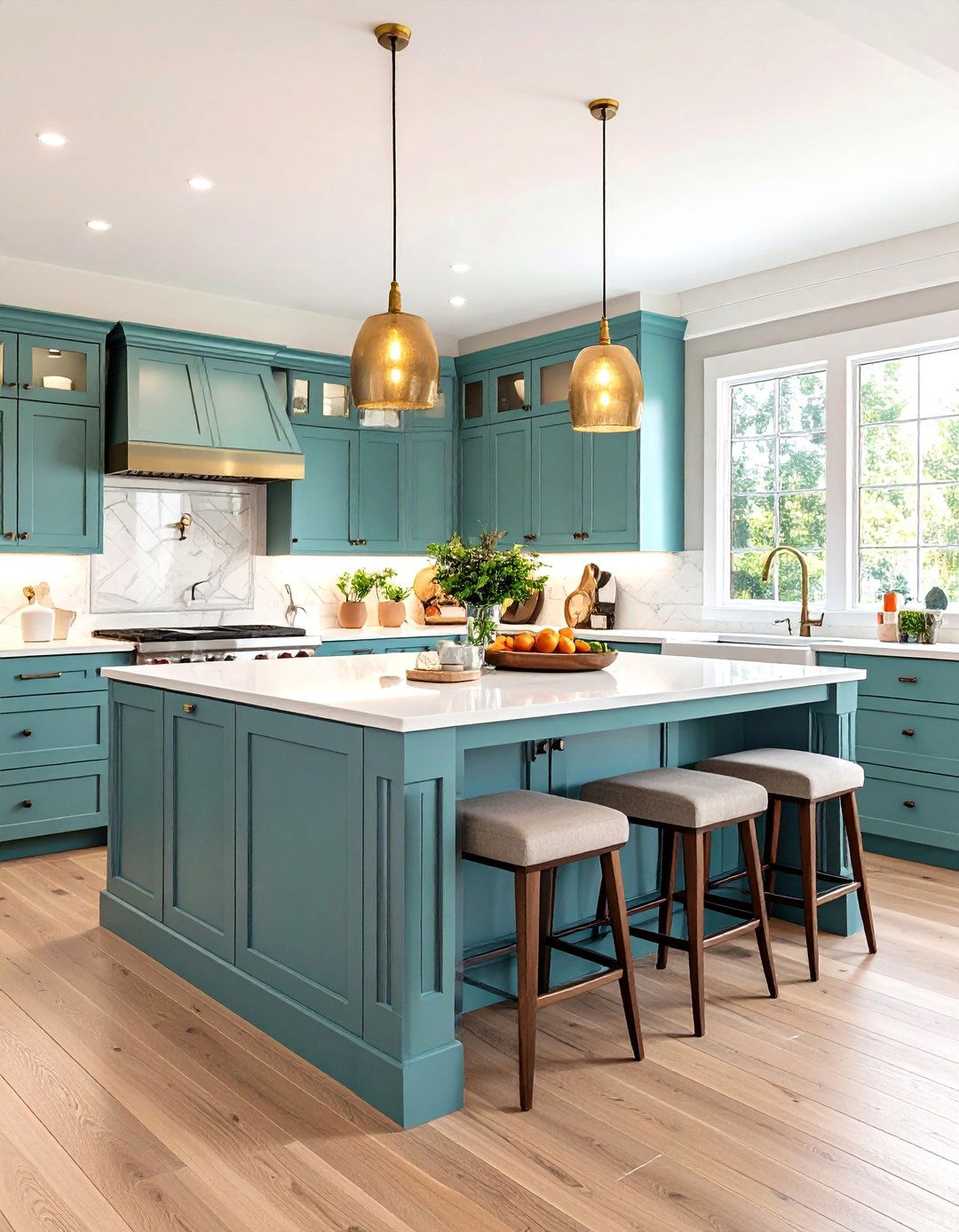
Maximize comfort and style with a peninsula featuring built-in banquette seating upholstered in rich velvet or durable performance fabric. This design offers the perfect opportunity to create a friendly, laid-back space perfect for relaxing and casual dining. The L-shaped banquette wraps around the peninsula's end, accommodating more people than traditional bar stools while creating an intimate dining nook. Hidden storage beneath the bench seats provides space for linens, games, or seasonal items. The peninsula itself houses a prep sink and extensive drawer storage, while the raised counter height creates natural separation between cooking and dining zones. Coordinating throw pillows and pendant lighting complete this cozy, restaurant-inspired design.
7. Modern Galley Kitchen Peninsula Extension
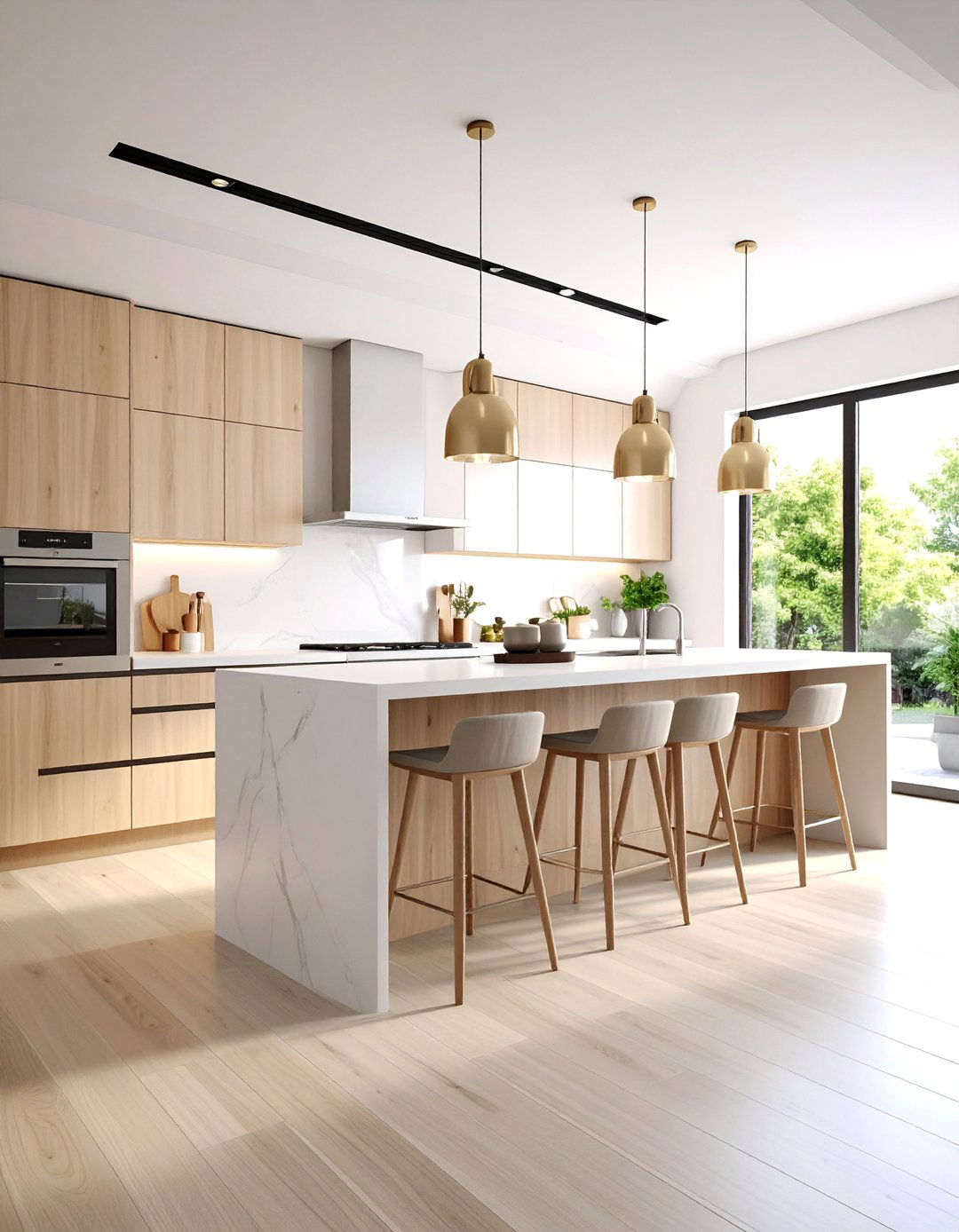
Transform a narrow galley kitchen by adding a perpendicular peninsula that creates an efficient L-shaped layout with significantly more counter and storage space. This design offers additional counter space and seating while maintaining the kitchen's open feel. The peninsula features deep drawers for pots and pans, pull-out spice racks, and a built-in cutting board station that maximizes every inch of storage. Sleek flat-panel cabinets in light oak maintain visual continuity with the galley's original cabinetry, while white quartz countertops reflect light throughout the narrow space. Three modern bar stools provide casual dining options, while under-cabinet LED lighting ensures the workspace remains bright and functional for food preparation tasks.
8. Kitchen Peninsula with Multi-Level Countertops
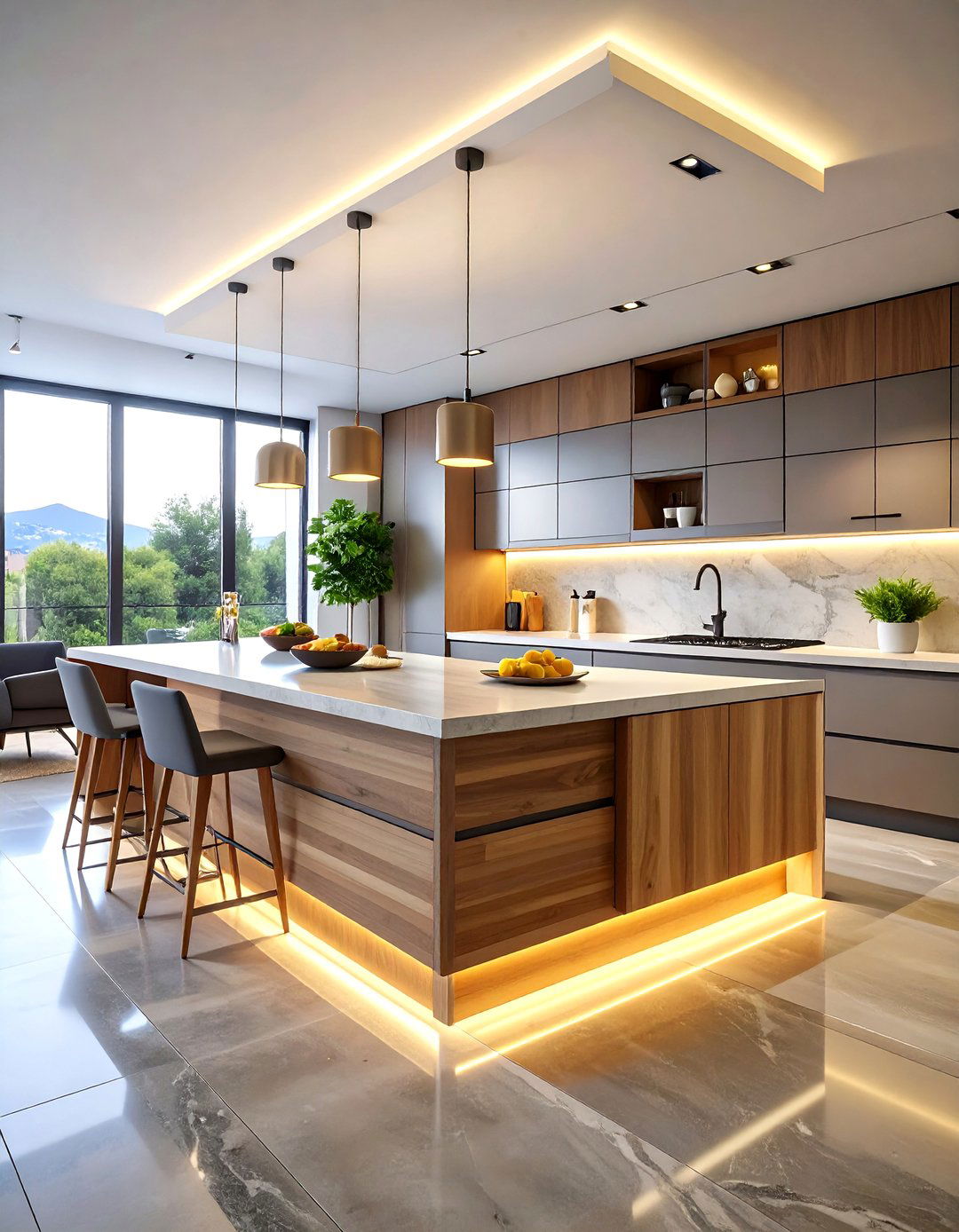
Design a sophisticated peninsula featuring varying counter heights that separate food preparation from dining and entertaining areas. This multi-level approach helps manage the flow of activities and interactions in the kitchen. The lower section at standard counter height provides ample workspace for cooking tasks, while the raised bar area creates comfortable seating for guests and family members. Different materials distinguish each level – butcher block for the prep area and elegant marble for the dining surface. This thoughtful design includes hidden electrical outlets, extensive storage throughout both levels, and integrated lighting that highlights each surface. The varied heights create visual interest while maintaining clear functional zones within the unified peninsula design.
9. Emerald Green Kitchen Peninsula with Brass Accents

Make a bold statement with a stunning emerald green peninsula that serves as the kitchen's crown jewel, complemented by warm brass hardware and lighting fixtures. This vibrant approach uses bold colors as the centerpiece while balancing with neutral walls and countertops. The rich green cabinetry provides dramatic contrast against white perimeter cabinets and cream-colored quartz countertops. Brass pendant lights and cabinet hardware add luxurious warmth, creating an elegant yet approachable atmosphere. The peninsula includes a prep sink with a brass faucet, wine storage, and deep drawers with custom organizers. Natural wood bar stools bridge the color palette while providing comfortable seating for morning coffee or casual meals in this jewel-toned kitchen environment.
10. Kitchen Peninsula with Integrated Wine Storage and Bar Features
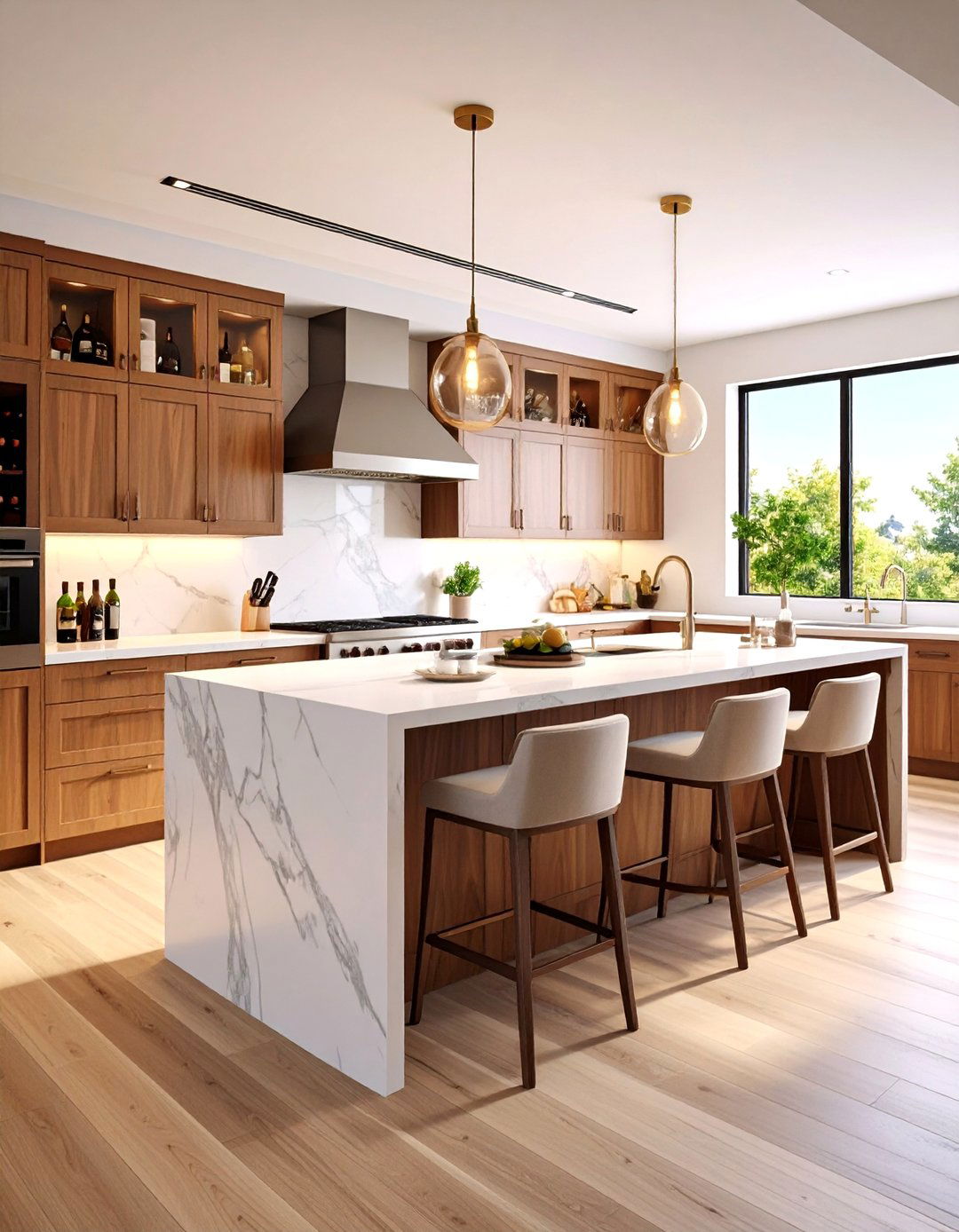
Create an entertainer's dream with a peninsula designed specifically for wine storage, cocktail preparation, and social gathering. This sophisticated design features climate-controlled wine refrigeration, glassware storage with stemware racks, and a dedicated bar sink with filtered water. The peninsula's base combines closed storage for spirits and mixers with open display areas for beautiful barware and wine collections. Rich walnut cabinetry contrasts beautifully with white marble countertops that feature integrated drainage grooves for easy cleanup. Adjustable pendant lighting creates ambient atmosphere for evening entertaining, while comfortable upholstered bar stools invite guests to linger. This design transforms the kitchen peninsula into a complete beverage service station that rivals professional establishments.
11. Scandinavian Kitchen Peninsula with Light Wood and White Finishes
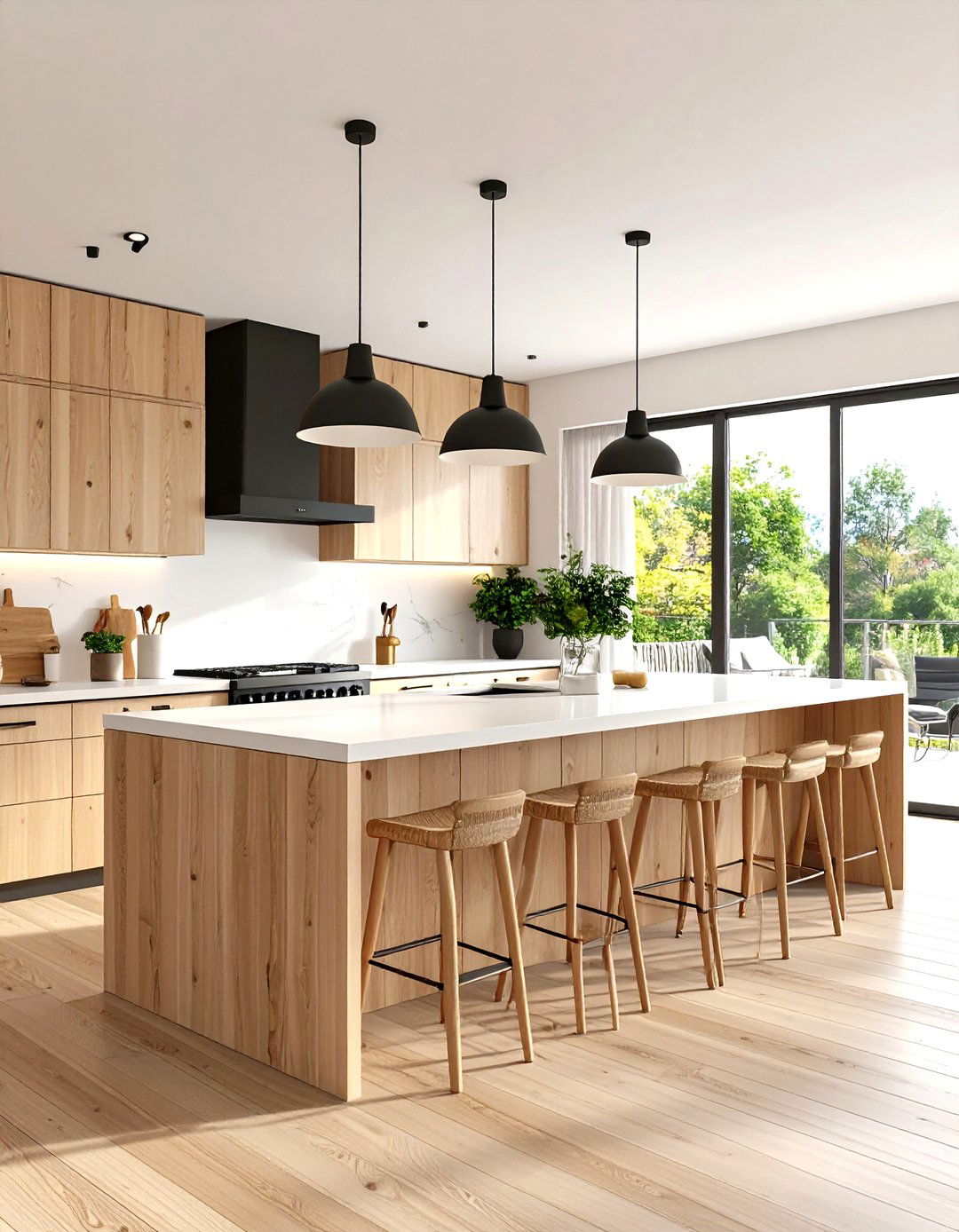
Embrace Nordic simplicity with a peninsula featuring light blonde wood cabinetry, white countertops, and minimalist hardware that creates a serene, functional workspace. This design emphasizes natural materials and clean lines, incorporating light oak flat-panel doors with subtle wood grain that adds warmth without overwhelming the space. White quartz countertops provide durability and brightness, while matte black fixtures create subtle contrast points throughout the design. The peninsula includes thoughtfully designed storage with pull-out organizers, integrated charging stations, and a small prep sink. Simple wooden bar stools with woven seats maintain the natural aesthetic, while pendant lights with white glass shades provide gentle, diffused illumination that enhances the peaceful, organized atmosphere characteristic of Scandinavian design.
12. Kitchen Peninsula with Mixed Material Combinations
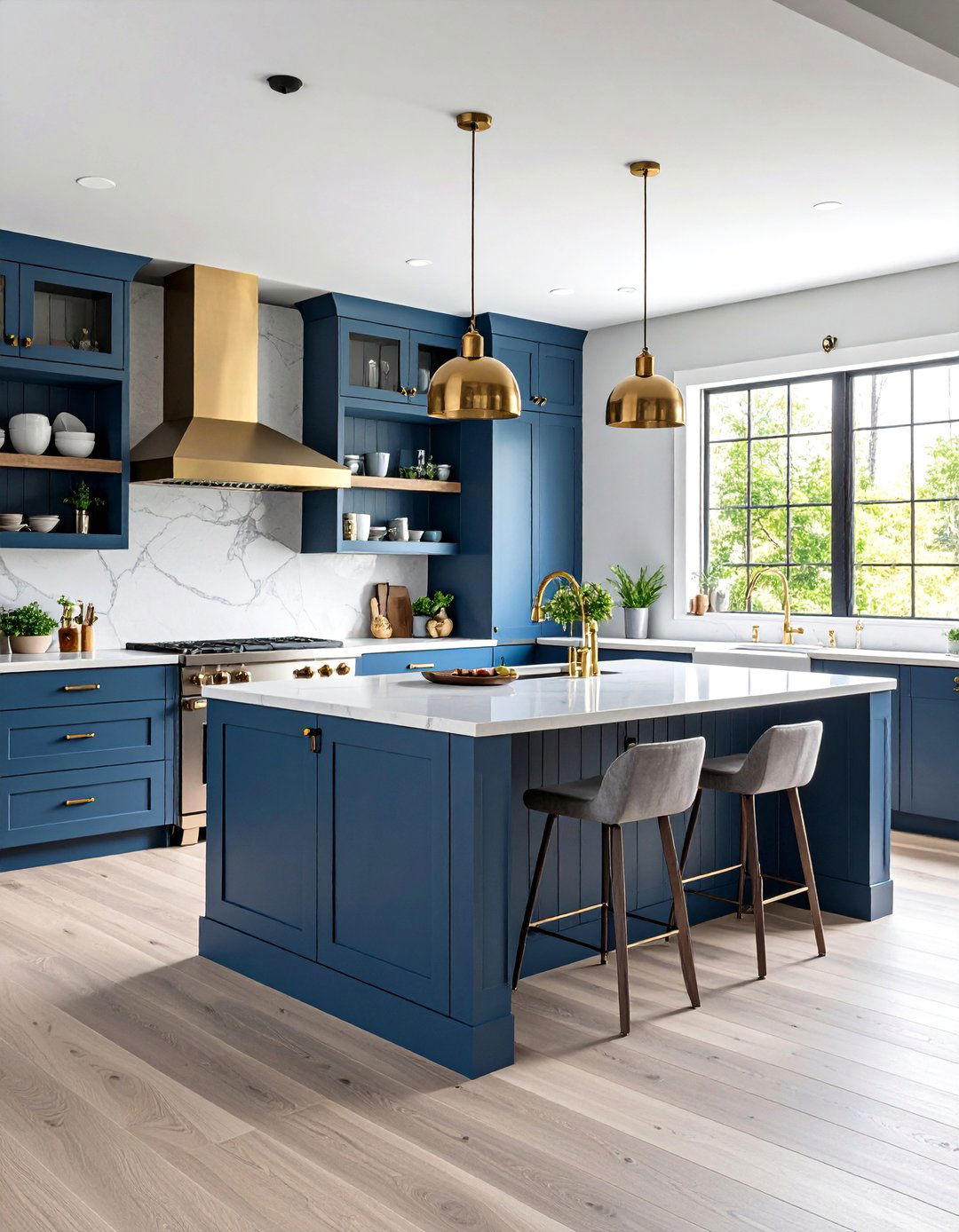
Create visual interest through thoughtful material mixing, combining quartz countertops with a shiplap base, brass fixtures, and varied textures that give the peninsula distinctive character. This approach anchors the peninsula as a focal point while integrating seamlessly into the overall kitchen design. The upper portion features sleek navy blue cabinets with gold hardware, while the lower section showcases horizontal wood planking painted in complementary gray tones. Different materials serve specific functions – quartz for durability, wood for warmth, and metal accents for sophistication. Open shelving on one end displays decorative items and frequently used dishes, while closed storage conceals everyday necessities. This layered approach creates depth and personality while maintaining cohesive design flow throughout the kitchen.
13. Curved Kitchen Peninsula with Breakfast Bar Overhang
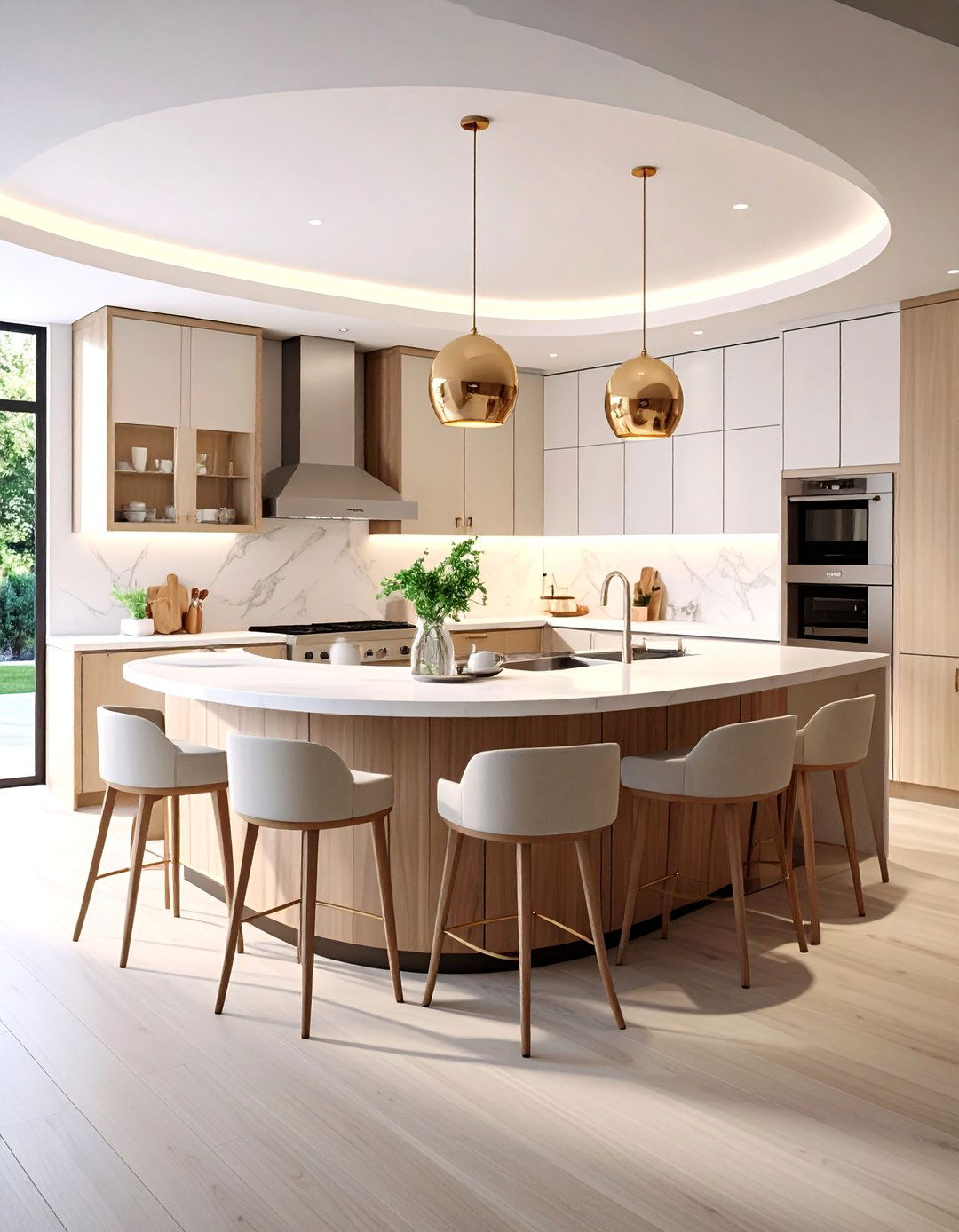
Design a gracefully curved peninsula that flows organically from the kitchen's main cabinetry, featuring an generous overhang that accommodates comfortable breakfast bar seating. The curved design creates movement and adds softness to the space while improving traffic flow. This elegant solution combines form and function, with the curved edge eliminating sharp corners that could impede movement in busy kitchen areas. The extended overhang provides knee room for four bar stools, creating an inviting spot for casual meals and conversation. Built-in storage includes deep drawers, a trash pull-out system, and specialized organizers for kitchen tools. Pendant lighting follows the curve's arc, emphasizing the peninsula's flowing design while providing task lighting for both food preparation and dining activities.
14. Kitchen Peninsula with Concealed Appliance Integration
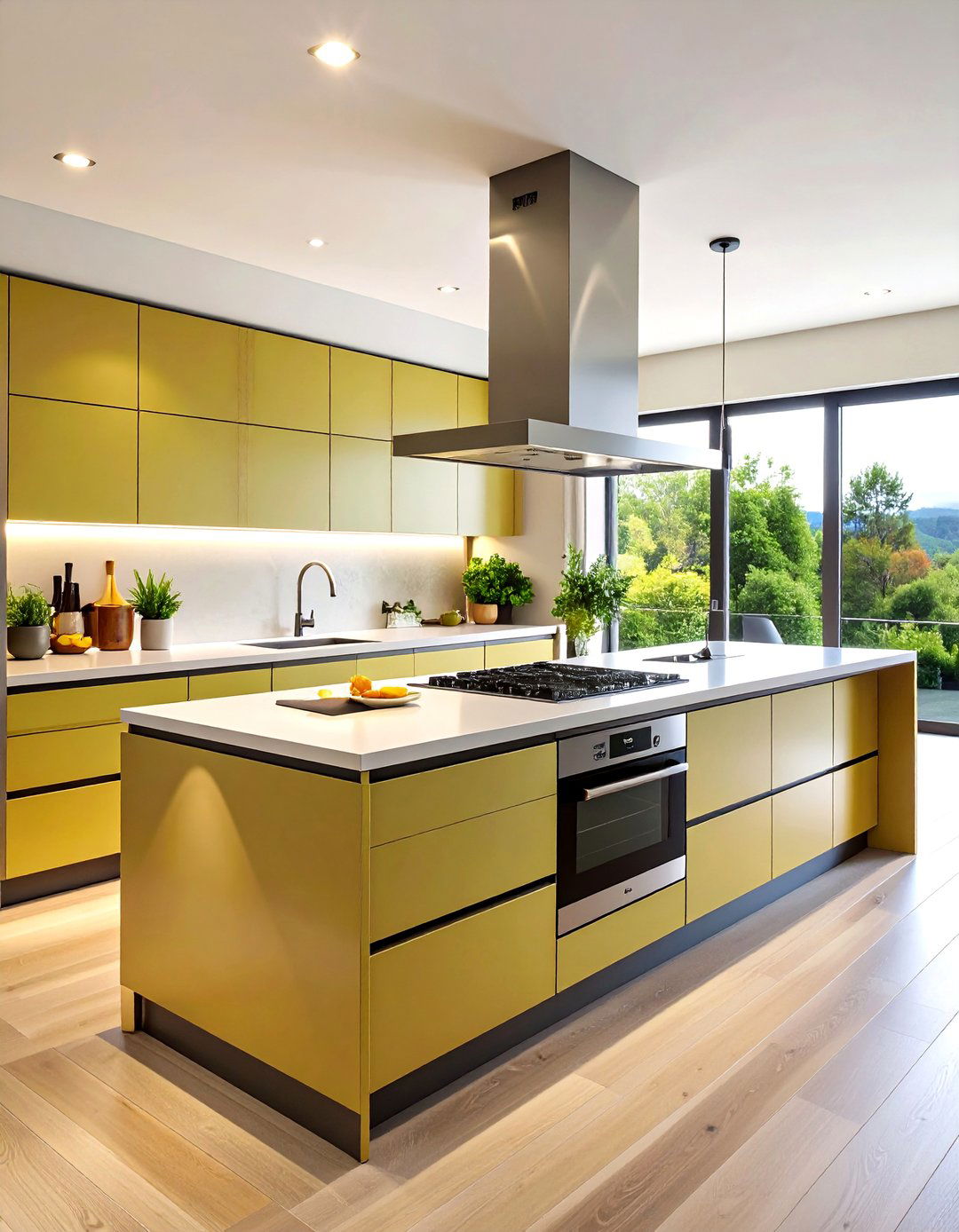
Embrace the 2025 trend of concealed kitchens with a peninsula that seamlessly hides major appliances behind custom panel doors for a streamlined, uninterrupted appearance. This design incorporates built-in appliances and flush cabinetry to keep everything neatly hidden while enhancing the feeling of space and organization. The peninsula houses an integrated dishwasher, microwave drawer, and trash compactor, all concealed behind matching cabinet fronts. Push-to-open mechanisms eliminate visible hardware, maintaining clean lines throughout the design. A hidden prep sink with a retractable faucet provides functionality without compromising aesthetics. This sophisticated approach creates a furniture-like appearance that blends seamlessly with surrounding living spaces, perfect for open-concept homes where the kitchen flows into adjoining rooms.
15. Traditional Kitchen Peninsula with Raised Panel Details and Crown Molding
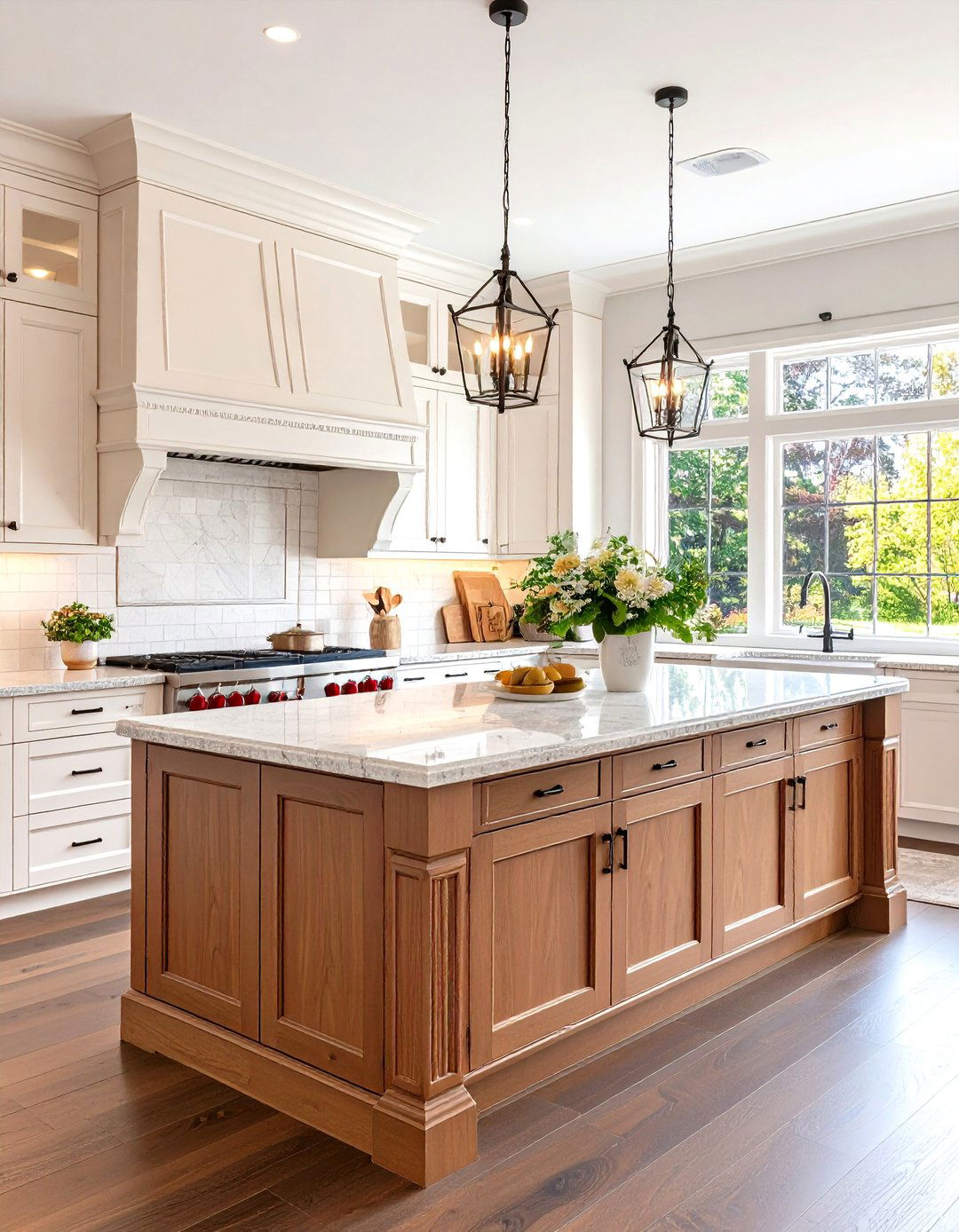
Honor classic design with an elegant traditional peninsula featuring raised panel cabinet doors, decorative crown molding, and sophisticated architectural details that create timeless appeal. This refined design incorporates furniture-quality craftsmanship with beadboard paneling on the sides and decorative corbel brackets supporting the countertop overhang. Rich cherry or maple cabinetry provides warmth, while granite countertops add natural beauty and durability. The peninsula includes traditional features like a prep sink with an elegant bridge faucet, extensive drawer storage with full-extension guides, and display cabinets with glass doors for showcasing fine china or glassware. Wrought iron pendant lights complement the traditional aesthetic, while comfortable upholstered bar stools invite family and guests to gather in this welcoming, sophisticated space.
16. Kitchen Peninsula with Smart Storage Solutions and Organization Systems

Maximize efficiency with a peninsula designed around innovative storage solutions, featuring pull-out organizers, rotating corner units, and specialized compartments for every kitchen necessity. This design incorporates rotating shelves, pull-out spice racks, and built-in cutting boards that make the kitchen work more efficiently. Deep drawers include custom dividers for utensils, pots, and small appliances, while vertical dividers organize baking sheets and cutting boards. A Super Susan corner unit maximizes corner storage accessibility, and integrated charging stations keep devices organized and powered. The peninsula features a mix of drawer heights to accommodate everything from silverware to large serving pieces. Hidden trash and recycling bins maintain cleanliness, while soft-close mechanisms ensure quiet operation throughout the extensively organized storage system.
17. Kitchen Peninsula with Textured Backsplash and Accent Lighting
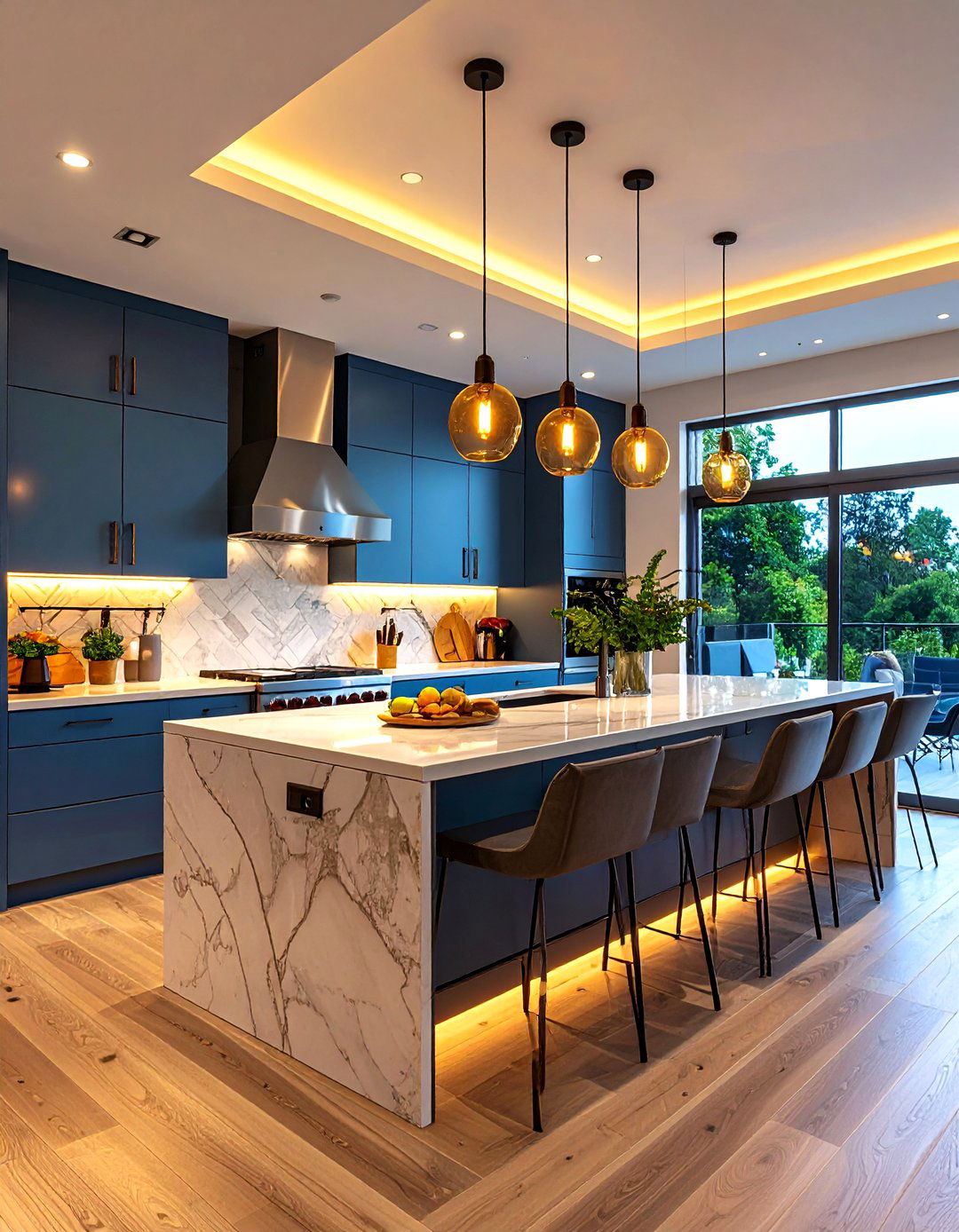
Create dramatic visual impact with a peninsula featuring a stunning textured backsplash, whether natural stone, handmade tile, or geometric patterns that extend from countertop to ceiling. This design uses the backsplash as a focal point, incorporating materials like travertine, subway tile in herringbone patterns, or modern geometric ceramic tiles that add personality and depth. Under-cabinet LED lighting highlights the backsplash texture while providing task illumination for food preparation. The peninsula includes complementary countertops that either coordinate with or provide elegant contrast to the backsplash material. Additional accent lighting includes pendant fixtures that cast interesting shadows and highlights across the textured surfaces, creating an ever-changing play of light and shadow that transforms throughout the day and evening hours.
18. Kitchen Peninsula with Outdoor Kitchen Connection
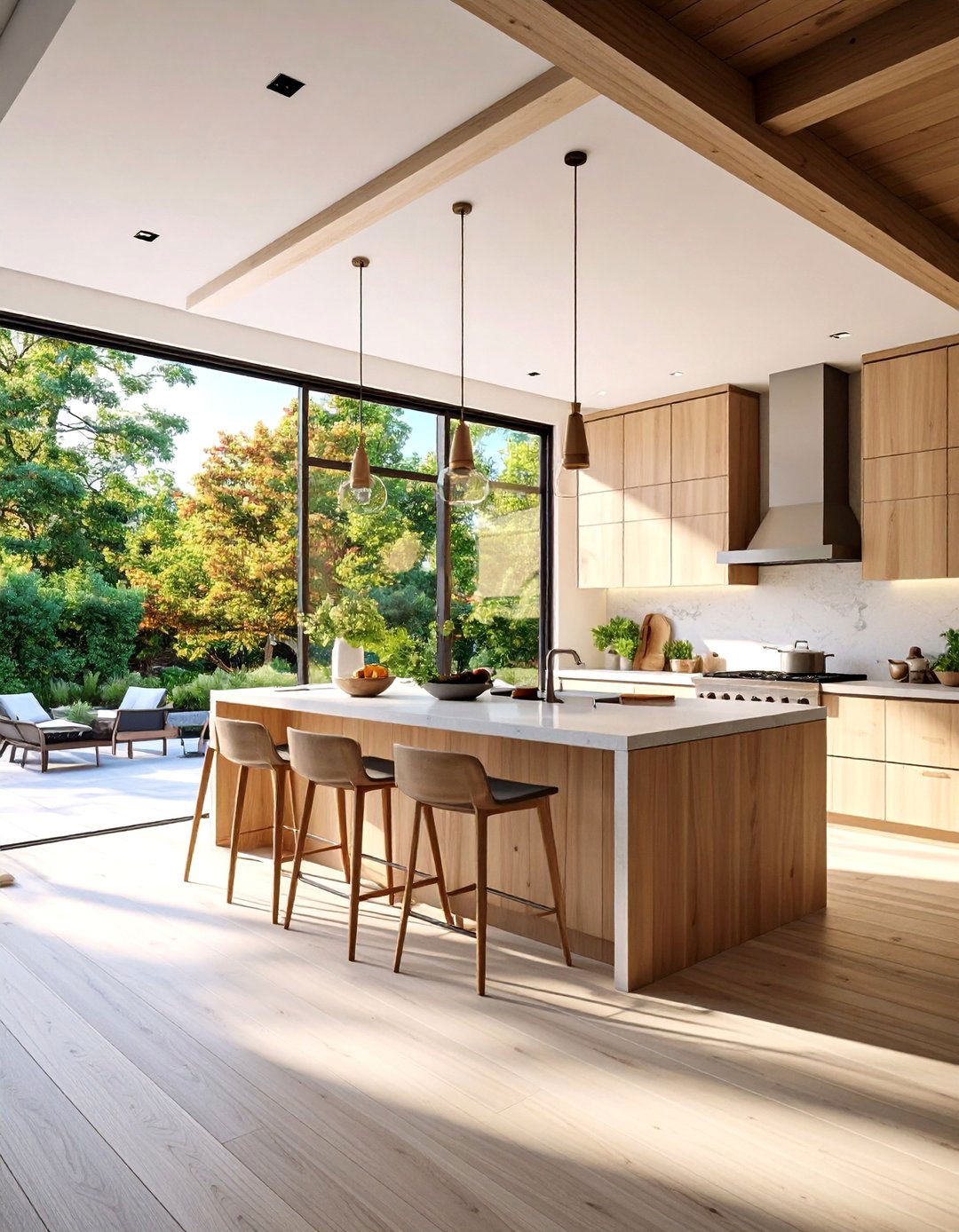
Bridge indoor and outdoor entertaining with a peninsula design that connects seamlessly to an outdoor kitchen or patio dining area through large sliding doors or pass-through windows. This design serves as the perfect partner to indoor-outdoor kitchen concepts, extending the cooking and entertaining space beyond traditional boundaries. The peninsula features weather-resistant materials and finishes that complement both interior and exterior design elements. Retractable glass panels create seamless flow between spaces, while the peninsula includes storage for outdoor entertaining essentials, a prep sink for easy cleanup, and serving areas that accommodate both indoor and outdoor gatherings. Natural materials like stone and wood create continuity between spaces, while durable countertops withstand the transition between indoor comfort and outdoor entertaining requirements.
19. Kitchen Peninsula with Vintage-Inspired Details and Retro Finishes
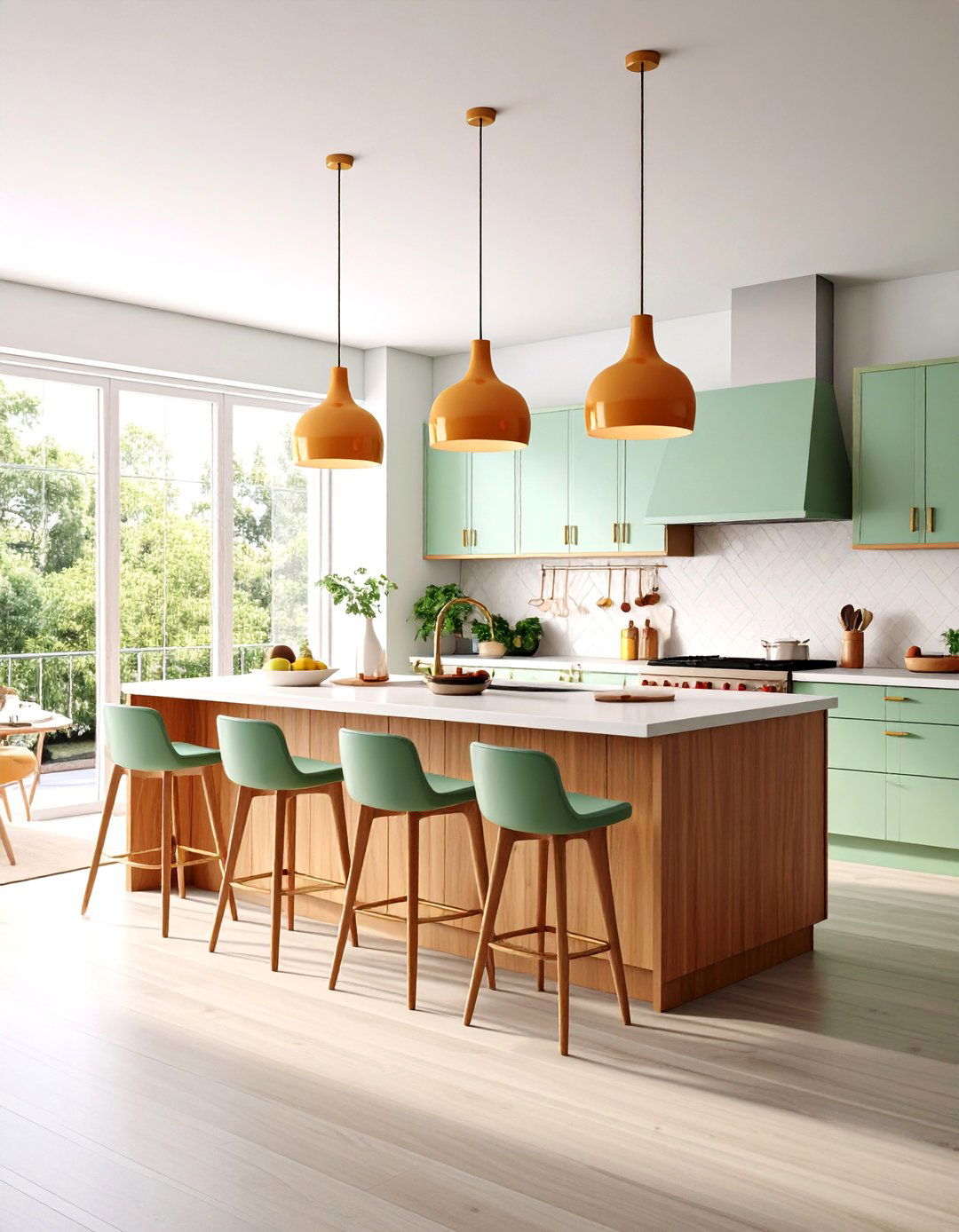
Celebrate mid-century modern design with a peninsula featuring vintage-inspired elements like warm wood tones, retro hardware, and classic color combinations that evoke 1950s and 1960s style. This style incorporates clean lines, warm natural wood tones, and bold accents with simplicity and functionality. The peninsula showcases horizontal wood grain patterns, brass or copper hardware, and period-appropriate color schemes like sage green, mustard yellow, or classic turquoise. Vintage-style pendant lights with colored glass shades provide ambient lighting, while bar stools with vinyl upholstery complete the retro aesthetic. The design includes modern functionality within vintage-inspired forms, featuring contemporary storage solutions, updated appliances, and current safety features while maintaining authentic mid-century visual appeal that brings nostalgic charm to contemporary kitchens.
20. Kitchen Peninsula with Floor-to-Ceiling Storage and Display Features
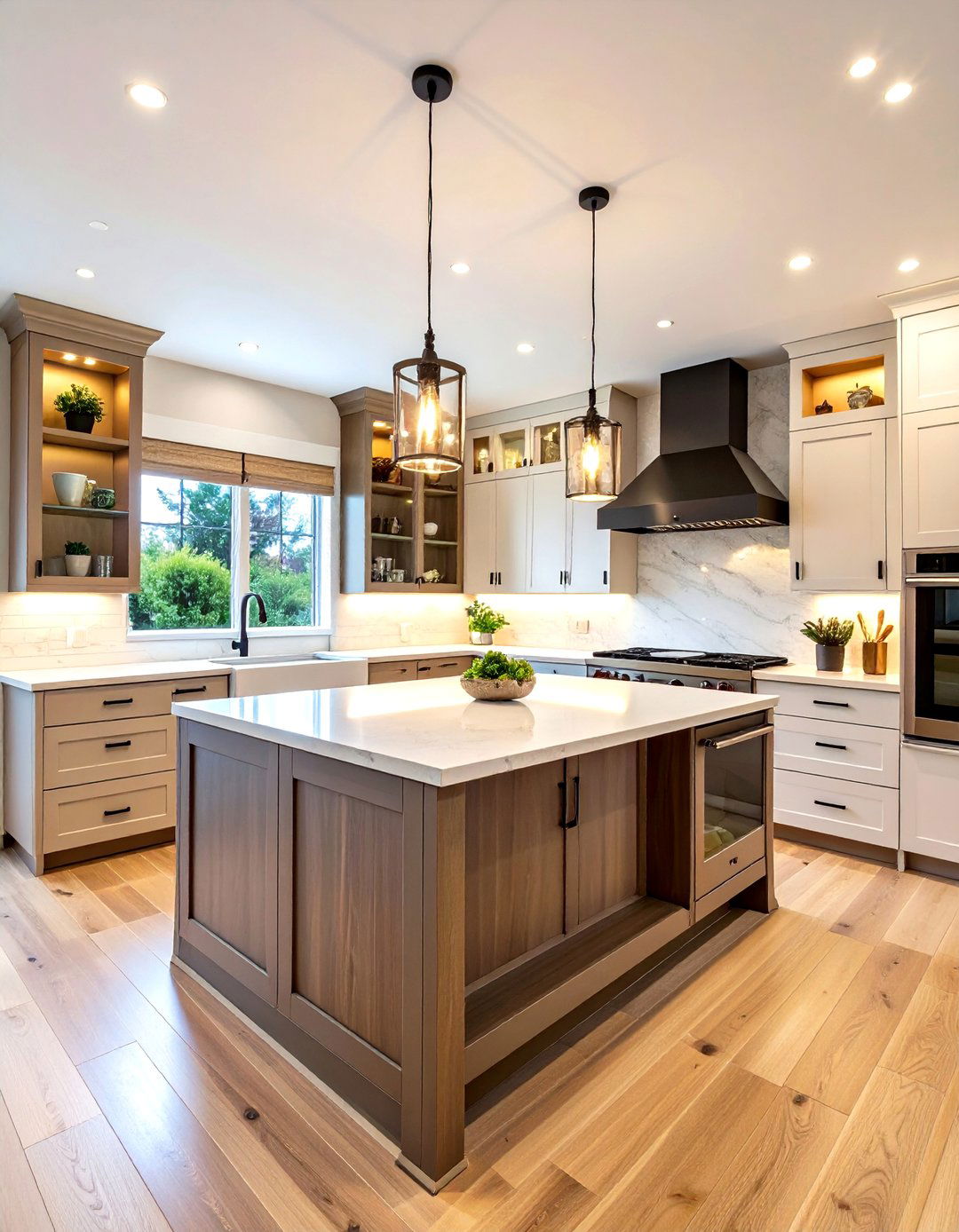
Maximize vertical space with a peninsula design that extends storage and display options from floor to ceiling, creating impressive visual height while providing extensive organizational capacity. This dramatic design incorporates upper cabinets, open shelving, and display areas that draw the eye upward, making the kitchen feel more spacious and grand. The lower peninsula provides standard storage and workspace, while upper sections include glass-front cabinets for displaying dishes, cookbooks, and decorative items. Integrated lighting throughout the vertical storage illuminates both task areas and display collections. The design includes a mix of closed and open storage, allowing for both practical organization and beautiful presentation of kitchen collections. This approach creates a statement wall that serves as both functional storage and architectural feature within the overall kitchen design.
Conclusion:
Kitchen peninsulas offer remarkable versatility for creating functional, beautiful spaces that adapt to any lifestyle or design preference. From curved minimalist designs to bold industrial statements, these 20 ideas demonstrate how peninsulas can serve as both practical workstations and stunning focal points. Whether incorporating smart storage solutions, mixed materials, or seamless indoor-outdoor connections, the right peninsula design transforms your kitchen into a personalized hub for cooking, entertaining, and gathering. Consider your specific needs, available space, and design aesthetic to select elements that will create your perfect kitchen peninsula solution.


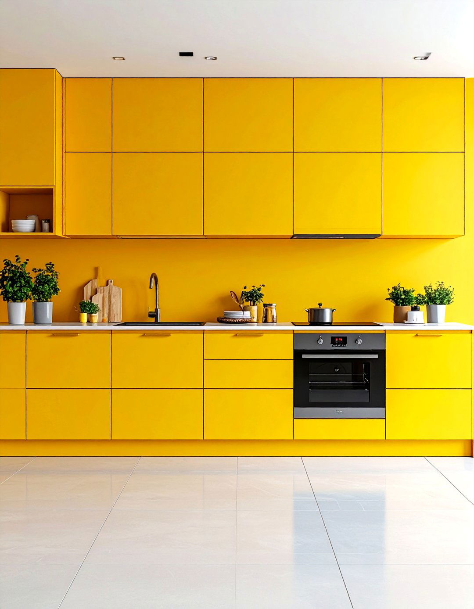
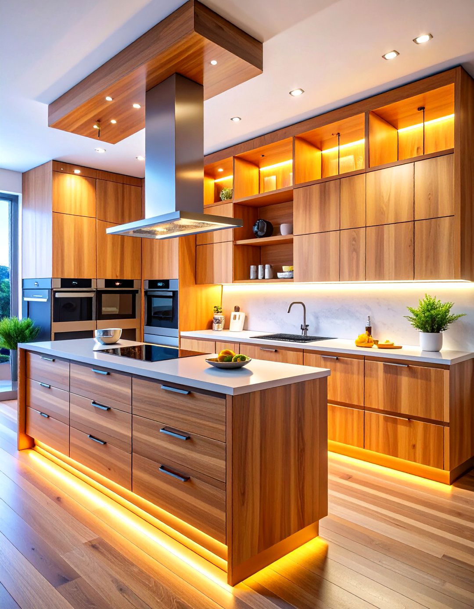
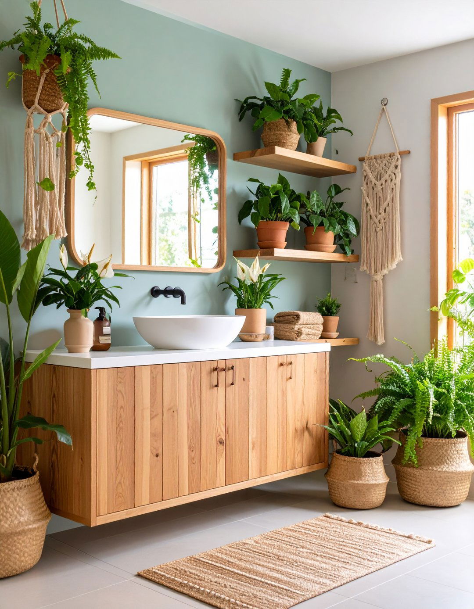
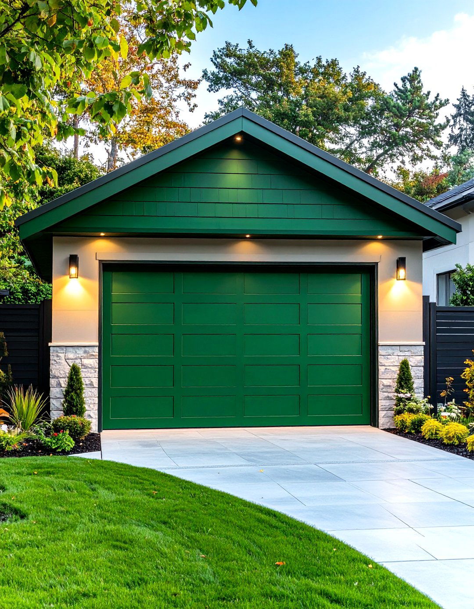
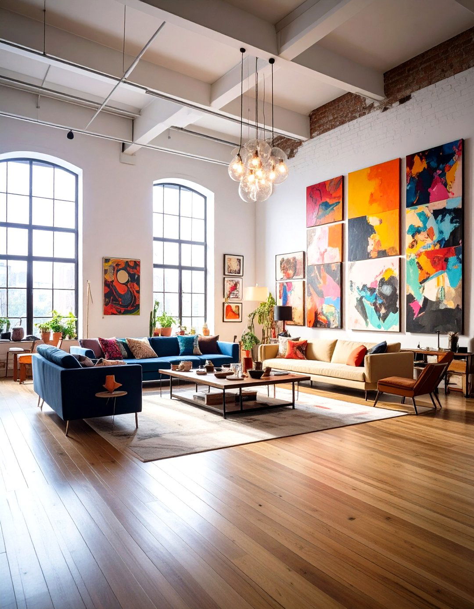
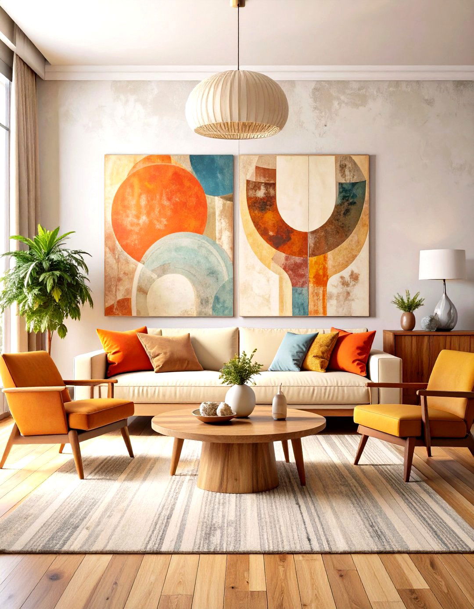
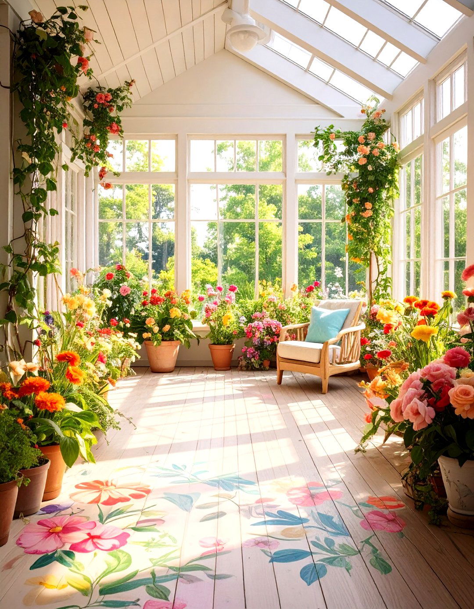
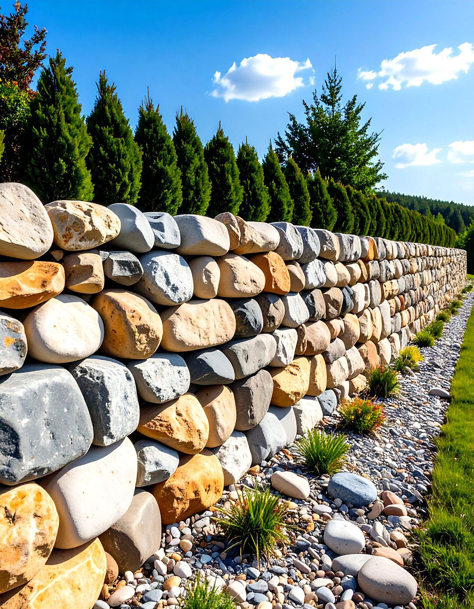
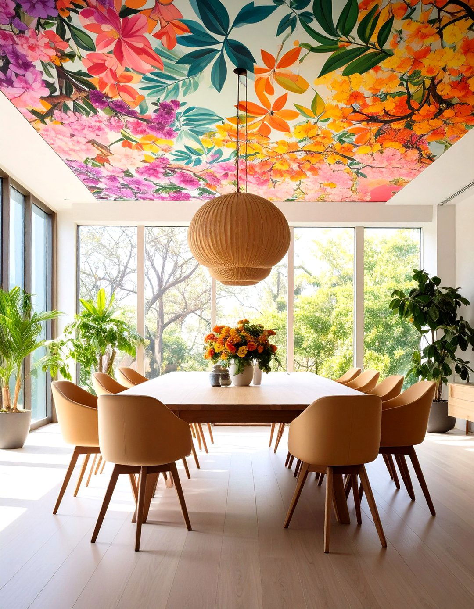
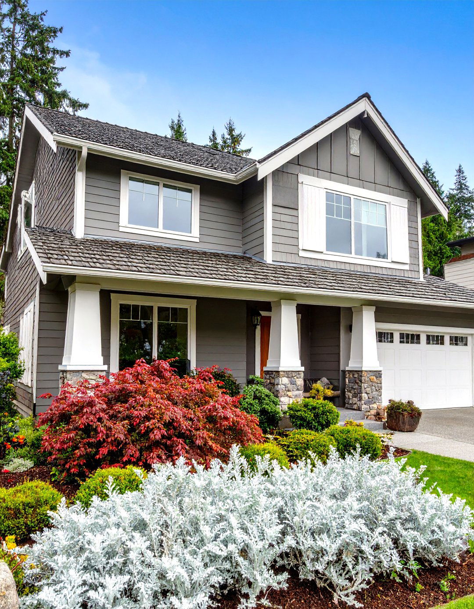
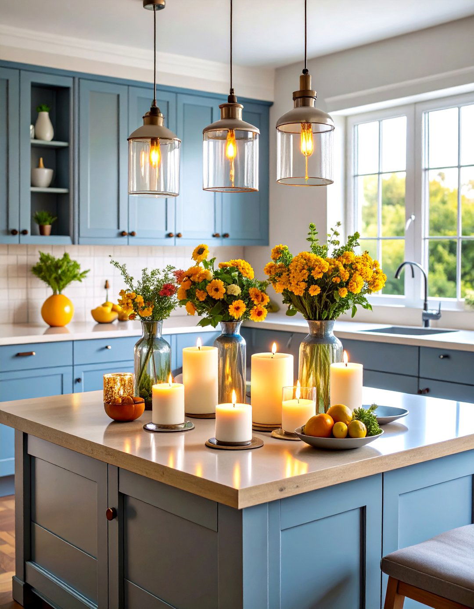
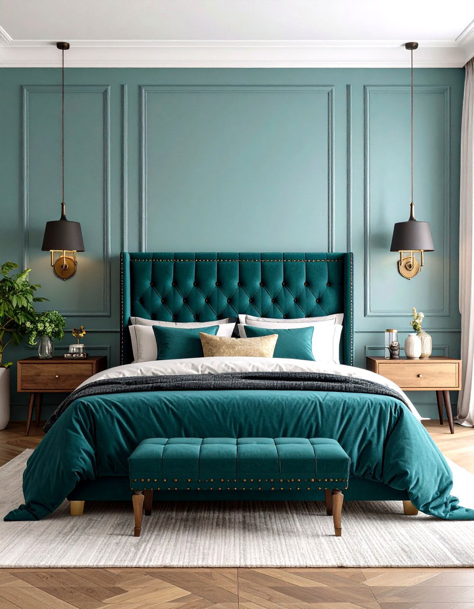
Leave a Reply