The kitchen serves as the heart of every home, where families gather, meals are prepared, and memories are created. With evolving lifestyle needs and innovative design approaches emerging in 2025, kitchen layouts have transcended traditional boundaries to offer unprecedented functionality and style. Modern homeowners seek spaces that seamlessly blend cooking efficiency with social interaction, storage solutions with aesthetic appeal, and compact functionality with spacious feel. Contemporary kitchen design emphasizes personalization over cookie-cutter approaches, incorporating natural materials, bold color choices, and flexible configurations that adapt to diverse household requirements while maximizing every square foot of available space.
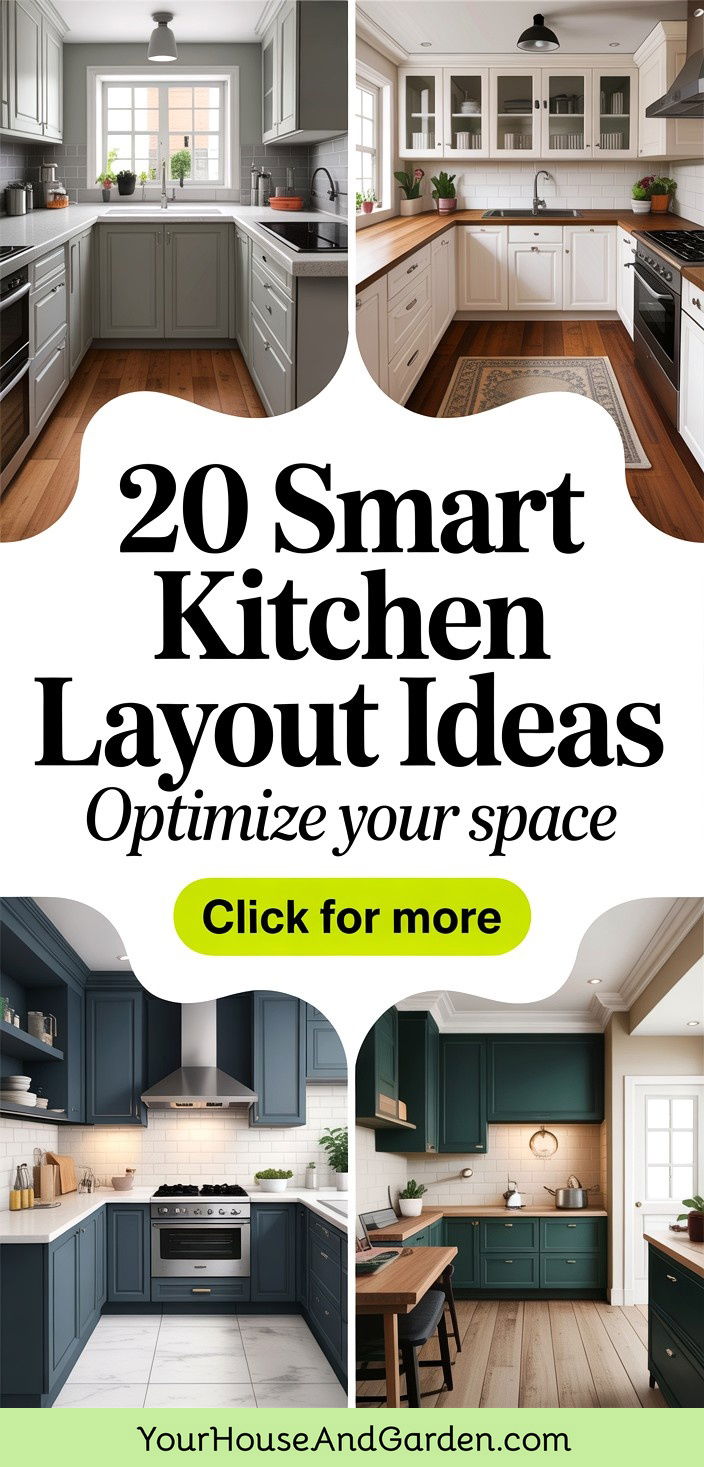
1. Classic Galley Kitchen Layout with Streamlined Efficiency
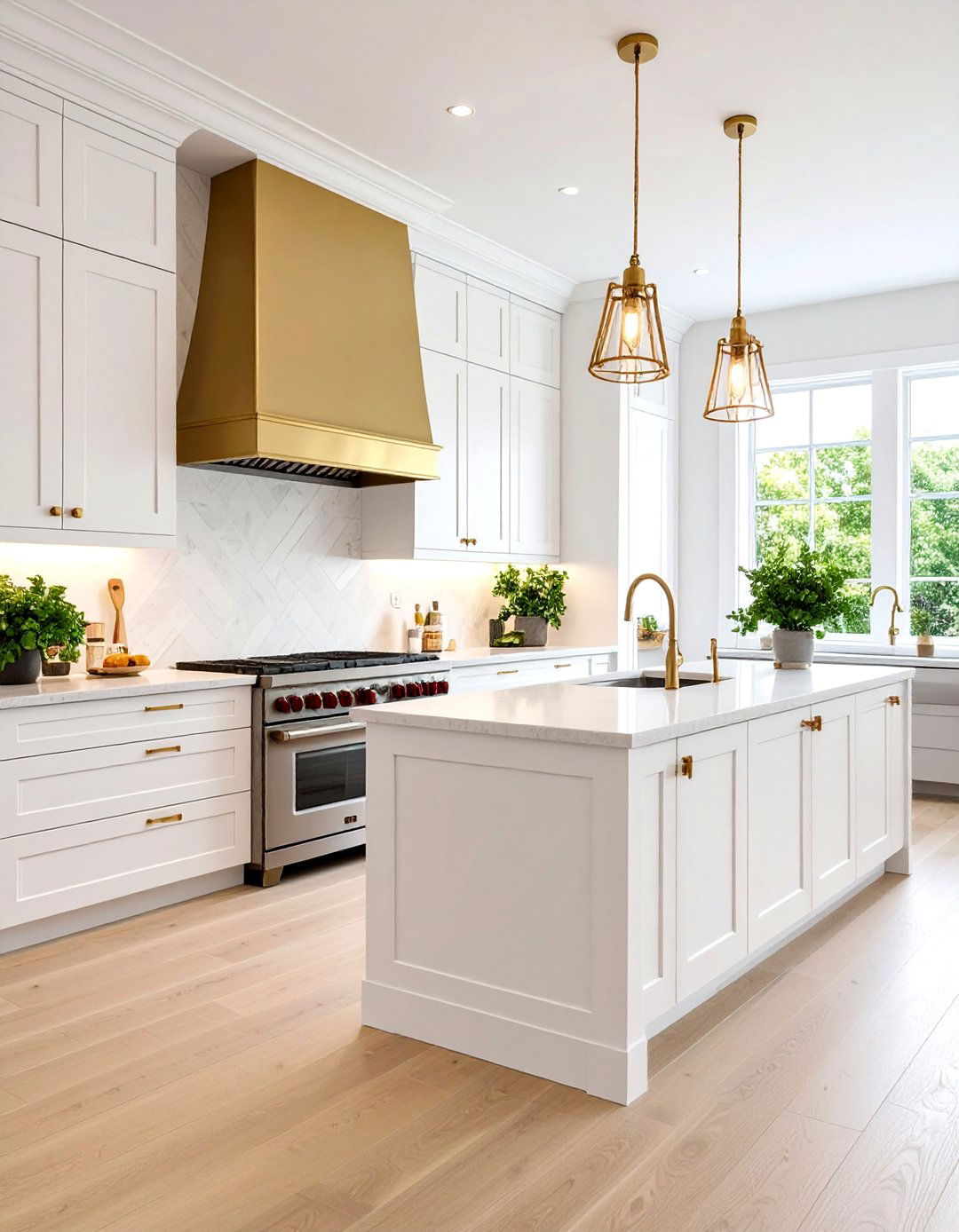
A galley kitchen layout creates maximum functionality within parallel countertops separated by a central walkway, mimicking the efficient design of ship galleys. This configuration places all essential appliances, storage, and work surfaces along two facing walls, typically measuring three to five feet apart for optimal movement. The linear arrangement naturally establishes an efficient work triangle between the sink, stove, and refrigerator while providing continuous counter space for food preparation. Strategic placement of the refrigerator at one end ensures easy access without disrupting workflow, while thoughtful lighting underneath wall cabinets eliminates shadows on work surfaces. Modern galley kitchen layouts often incorporate ceiling-height storage, glass-front upper cabinets to maintain visual openness, and consistent material palettes that create seamless flow despite the narrow footprint.
2. L-Shaped Kitchen Layout with Central Island Integration
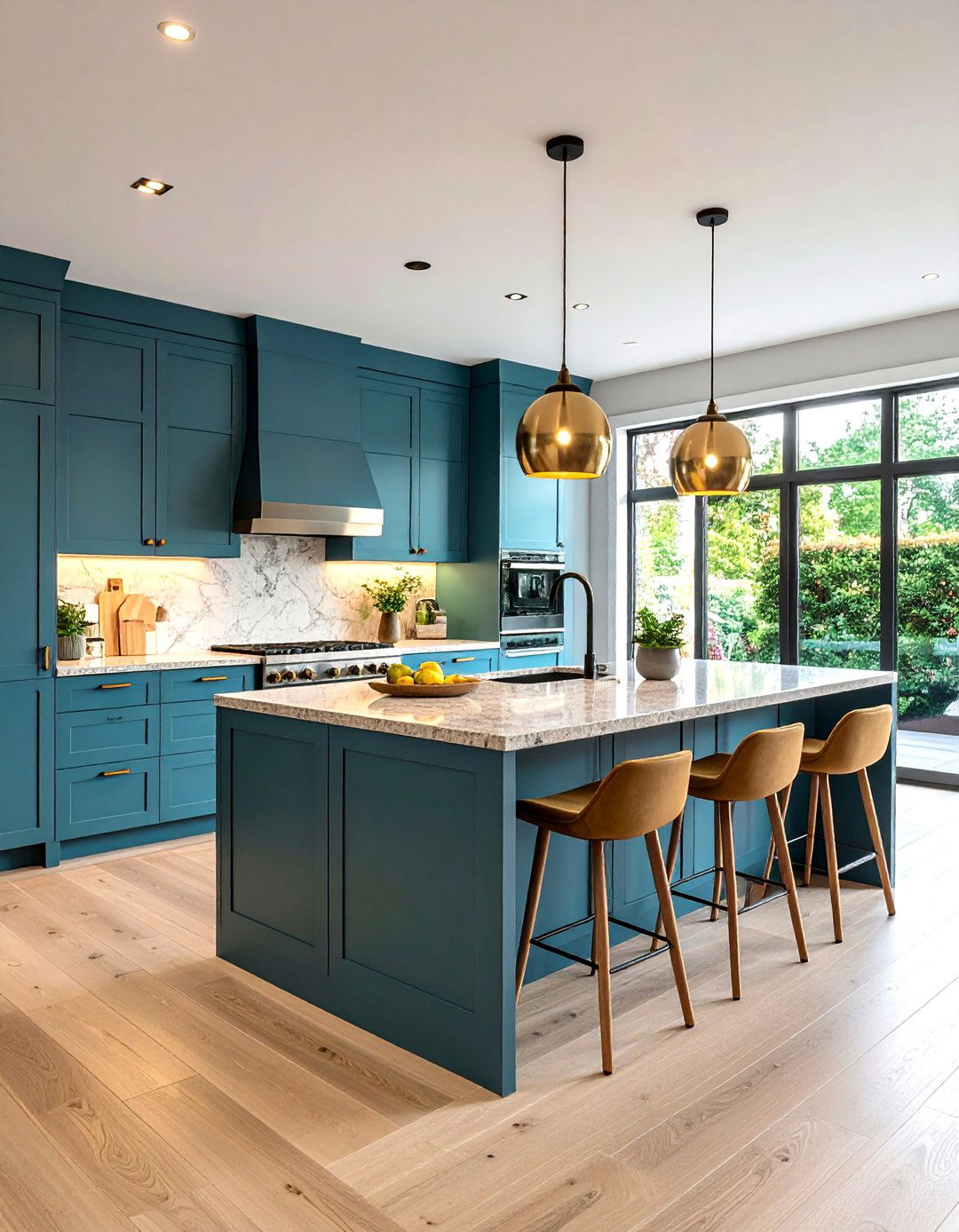
An L-shaped kitchen layout utilizes two perpendicular walls to form an efficient cooking zone while leaving space for a central island that enhances functionality and social interaction. This configuration creates natural work zones along each wall segment, with one typically housing the cooking area and the other focusing on preparation and cleanup activities. The corner position can accommodate a corner sink for optimal space utilization or specialized storage solutions like lazy susans and blind corner pullouts. A well-proportioned island adds valuable counter space, storage capacity, and casual seating opportunities while maintaining clear traffic flow around the kitchen perimeter. This layout excels in open-concept homes where the kitchen connects seamlessly with dining and living areas, allowing cooks to interact with family and guests while maintaining workspace separation and organization.
3. U-Shaped Kitchen Layout with Peninsula Extension
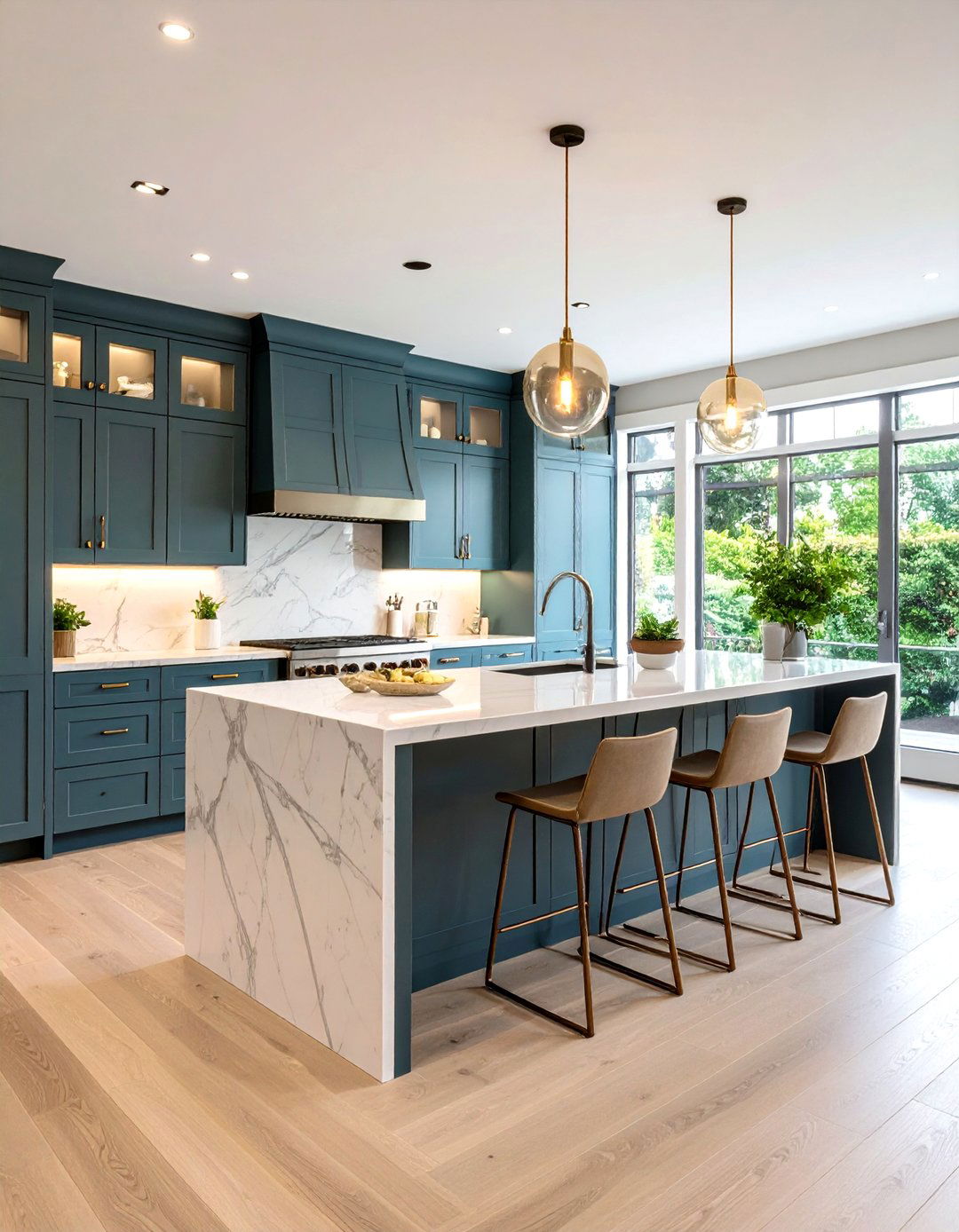
A U-shaped kitchen layout surrounds the cook with cabinetry and appliances on three walls, creating an enclosed workspace that maximizes storage and counter space while establishing clear boundaries. This horseshoe configuration provides extensive cabinet storage, multiple work zones, and efficient appliance placement that keeps everything within easy reach. Adding a peninsula extension transforms the layout into a G-shape, offering additional seating, storage, and workspace while creating separation between kitchen and adjacent living areas. The peninsula can incorporate raised bar seating, built-in appliances, or specialized storage solutions that enhance functionality without compromising traffic flow. Strategic lighting placement, including under-cabinet illumination and statement pendant fixtures over the peninsula, ensures adequate task lighting throughout the expansive workspace while highlighting architectural details and material choices.
4. Single-Wall Kitchen Layout with Mobile Island Flexibility
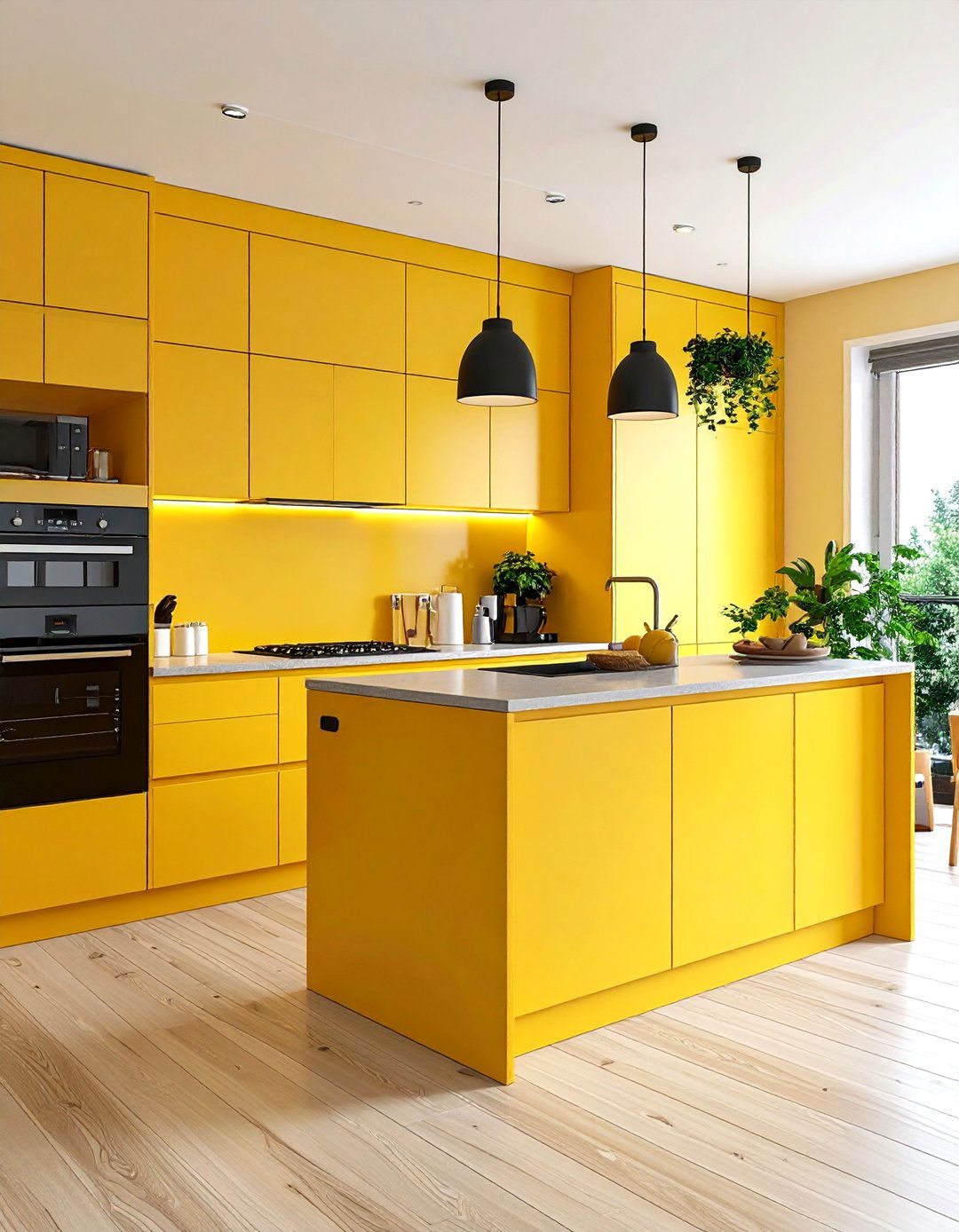
A single-wall kitchen layout concentrates all appliances, storage, and work surfaces along one continuous wall, creating maximum floor space for flexible furniture arrangements and open living. This streamlined approach works exceptionally well in studio apartments, loft spaces, and open-concept homes where kitchen activities integrate seamlessly with living areas. A mobile island on wheels provides additional prep space, storage, and serving capabilities while maintaining the flexibility to reconfigure the space for different activities or entertaining needs. Vertical storage solutions, including floor-to-ceiling cabinetry and wall-mounted shelving, maximize storage capacity within the linear footprint. Thoughtful appliance selection, such as counter-depth refrigerators and compact dishwashers, maintains the clean lines while providing full functionality for modern cooking and cleanup requirements.
5. Open-Concept Kitchen Layout with Living Space Integration
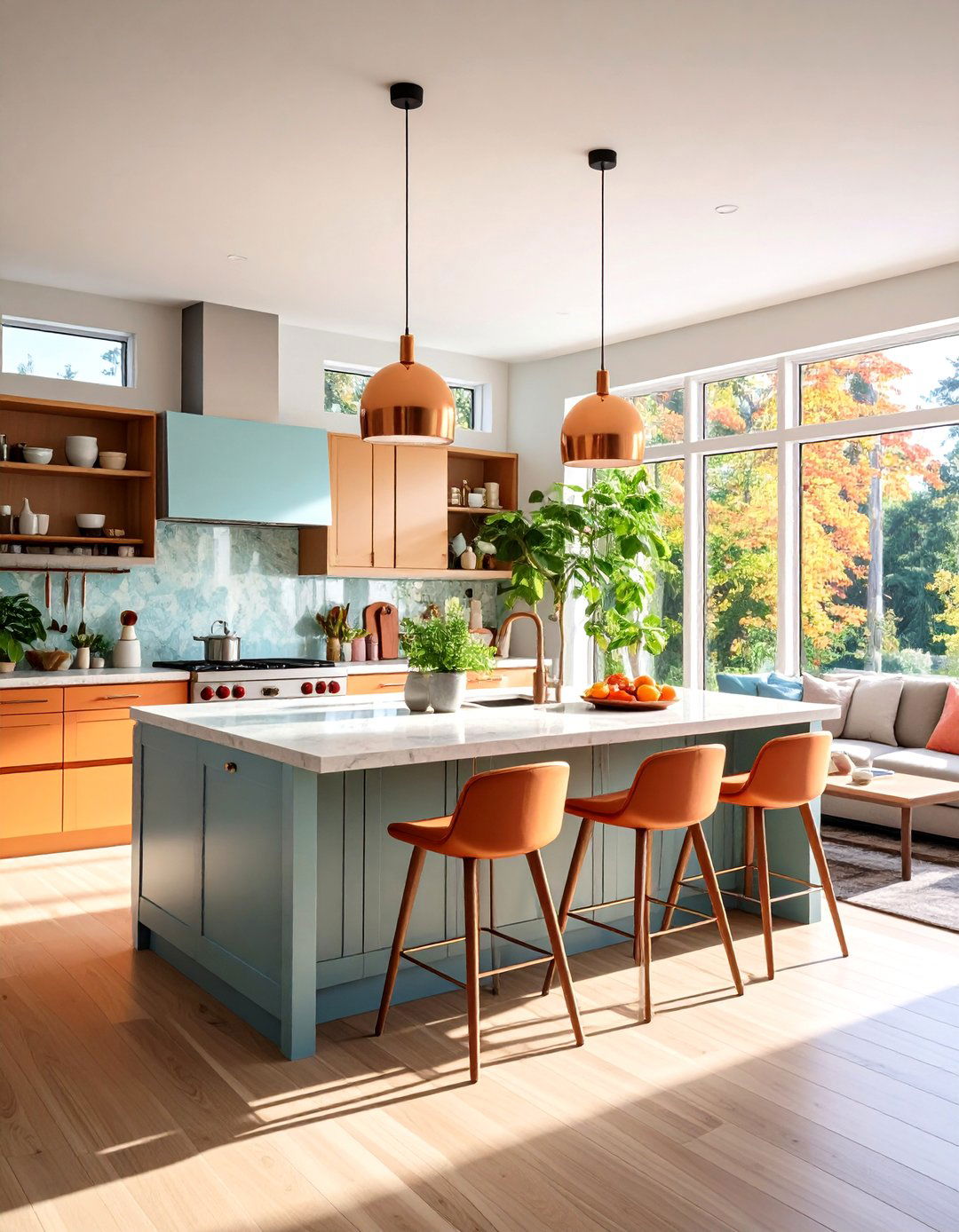
An open-concept kitchen layout eliminates barriers between cooking, dining, and living areas to create expansive, connected spaces that facilitate social interaction and family connectivity. This design approach typically features an island or peninsula that defines the kitchen boundaries while maintaining visual flow throughout the home. Strategic material choices, such as waterfall countertops and consistent flooring, create cohesive design elements that unify separate functional zones. Careful consideration of sight lines ensures that kitchen work areas remain organized and visually appealing from all viewing angles within the connected spaces. Advanced ventilation systems and thoughtful appliance placement minimize cooking odors and noise transfer to adjacent living areas, while strategic lighting design creates distinct ambiances for different activities and times of day throughout the integrated space.
6. G-Shaped Kitchen Layout for Maximum Storage Capacity
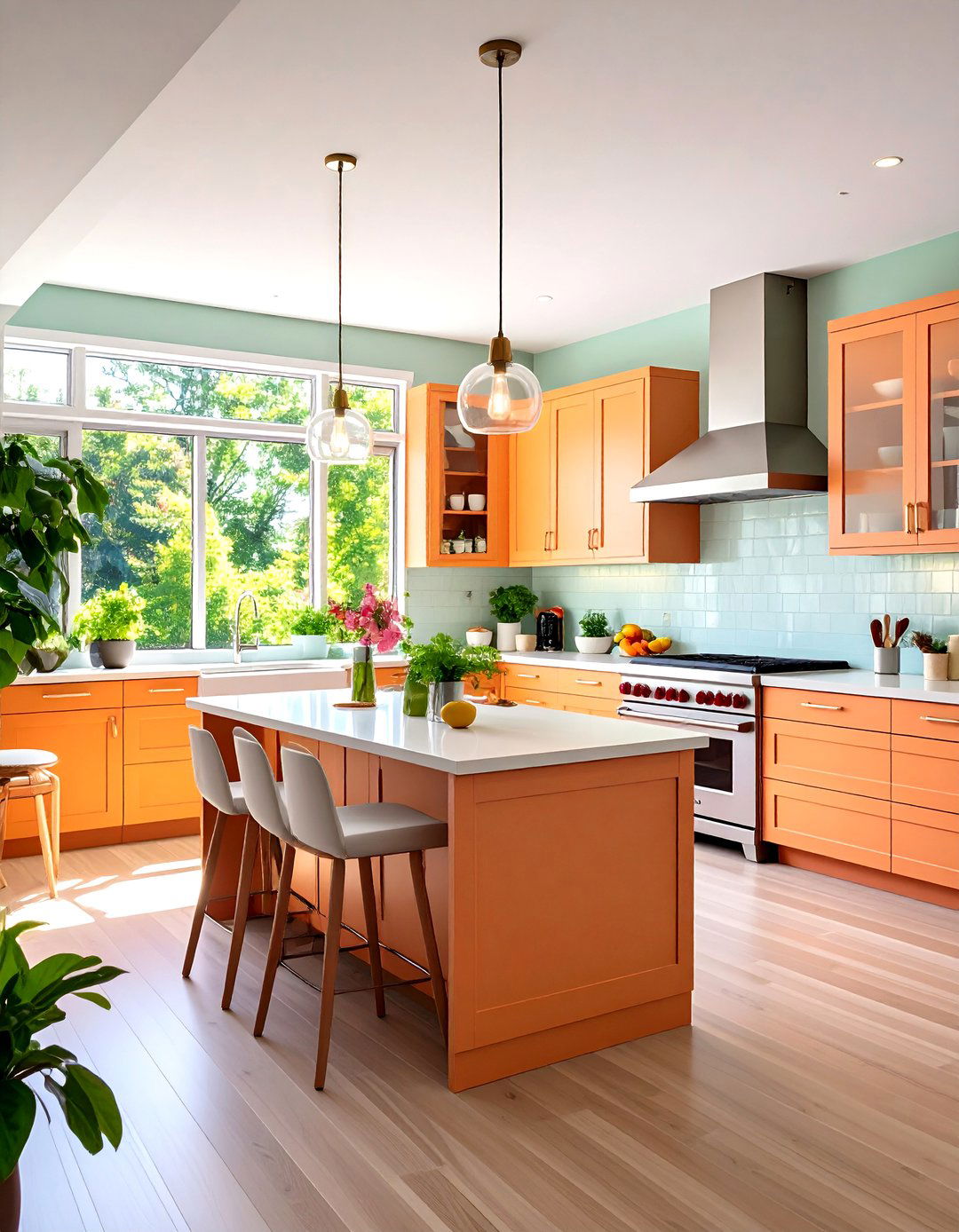
A G-shaped kitchen layout extends the U-shaped configuration with an additional peninsula or partial wall, creating exceptional storage capacity and workspace while maintaining efficient traffic flow. This layout excels in medium to large kitchens where maximum storage and counter space are priorities, providing four walls of cabinetry and appliance integration. The enclosed design creates natural work zones for different cooking activities, including dedicated areas for baking, food preparation, and cleanup without interference between tasks. Strategic corner solutions, such as rotating lazy susans and pull-out drawers, maximize accessibility in corner cabinets that might otherwise become dead space. The peninsula component can incorporate specialized features like wine storage, appliance garages, or breakfast bar seating that enhances functionality while creating visual separation between kitchen and adjacent living areas.
7. Peninsula Kitchen Layout for Space-Saving Functionality
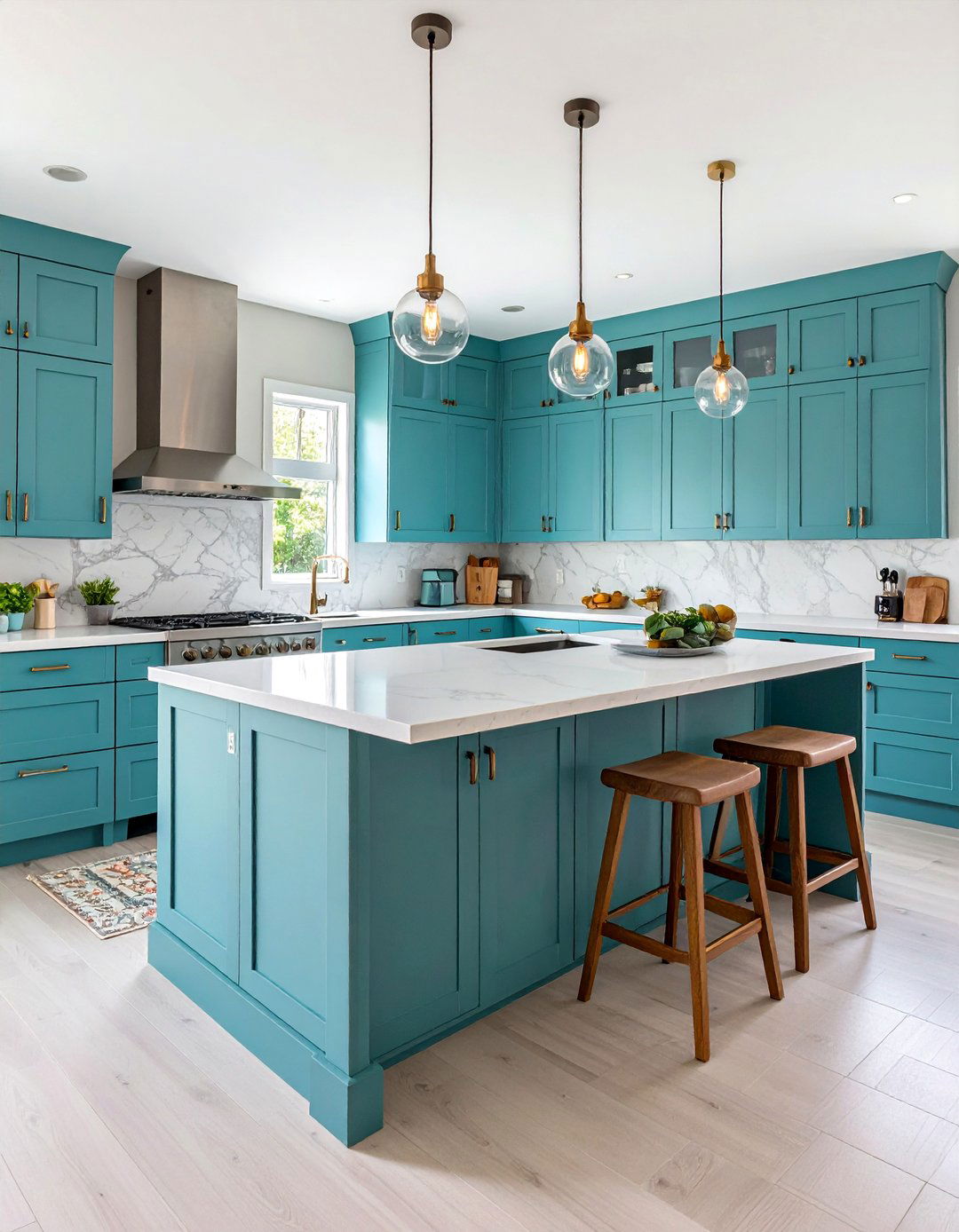
A peninsula kitchen layout provides island-like benefits in smaller spaces by extending cabinetry and countertop from existing walls rather than creating freestanding elements. This configuration adds valuable workspace, storage, and seating opportunities while requiring less floor space than traditional island installations. The peninsula can house appliances like dishwashers or wine coolers, provide specialized storage solutions, or incorporate raised seating areas that create casual dining spaces. Strategic placement creates natural traffic flow patterns while maintaining clear pathways between functional areas and preventing bottlenecks during busy cooking periods. Contemporary peninsula kitchen layouts often feature contrasting materials or colors that distinguish the extension from base cabinetry, creating visual interest while maintaining design cohesion throughout the space.
8. Butler's Pantry Kitchen Layout Design
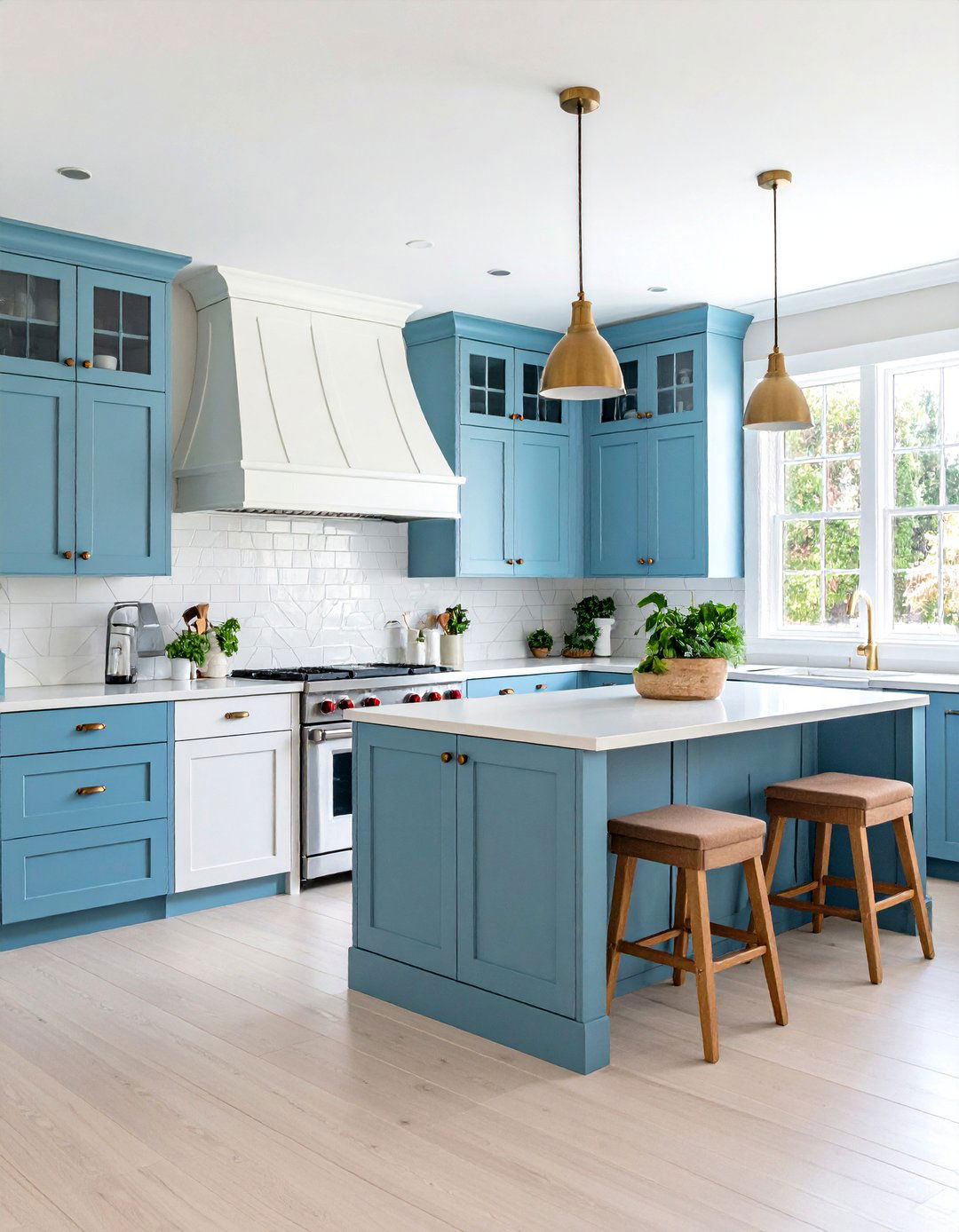
A butler's pantry kitchen layout incorporates a secondary preparation and storage area adjacent to the main kitchen, providing specialized space for entertaining preparation and everyday organization. This traditional concept has evolved for modern homes to include appliances, additional counter space, and extensive storage that keeps the main kitchen clutter-free during meal preparation and cleanup. The butler's pantry can house small appliances, specialty cookware, serving pieces, and food storage while providing workspace for beverage preparation, plating, and organization away from main cooking activities. Thoughtful design includes durable, easy-to-clean finishes, adequate lighting for detailed tasks, and efficient storage solutions that accommodate both everyday items and special occasion requirements. This layout particularly benefits homes that frequently entertain, allowing seamless meal service while maintaining pristine presentation areas for guests.
9. Curved Kitchen Layout with Organic Flow
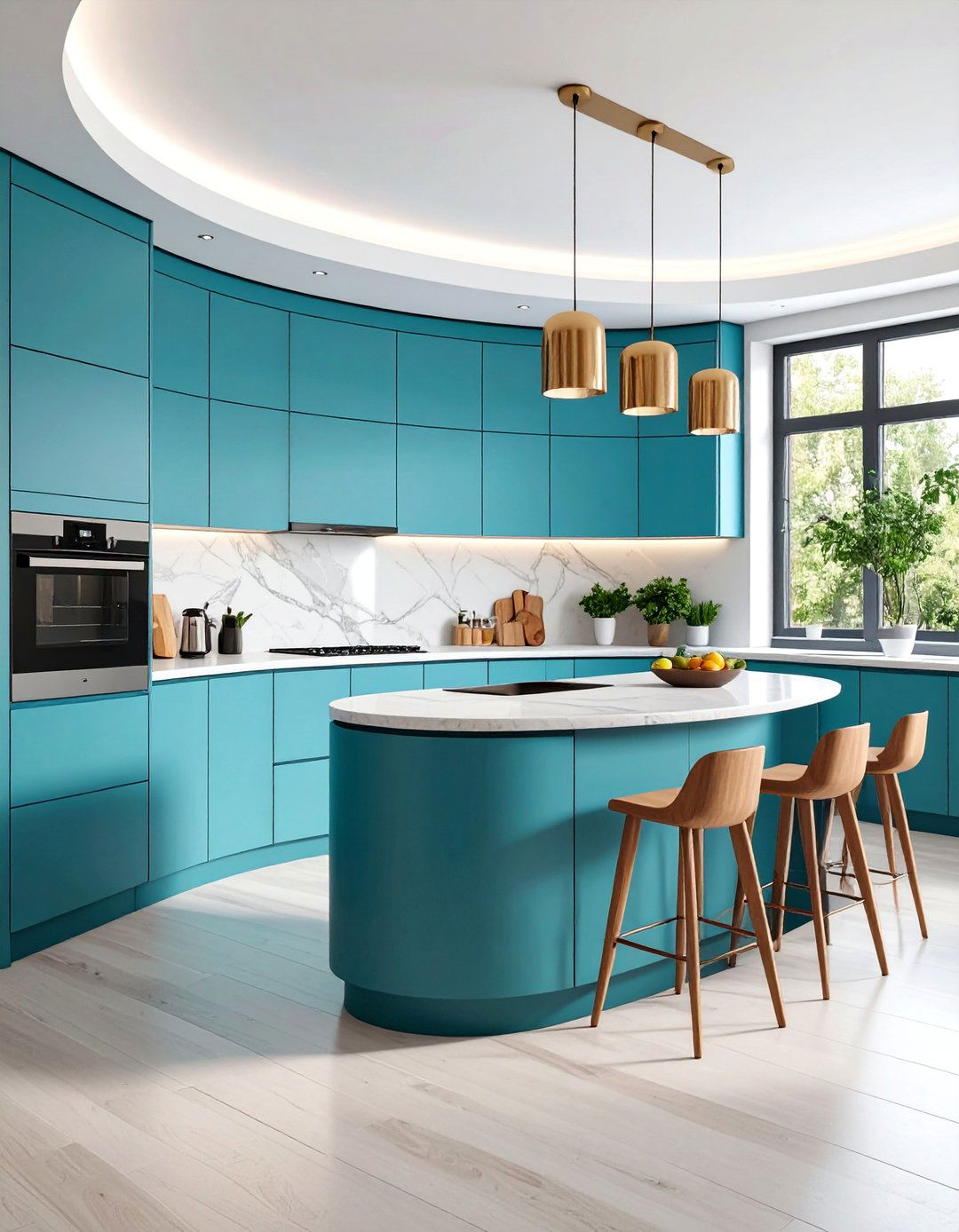
A curved kitchen layout introduces organic shapes and flowing lines that soften traditional angular designs while creating unique storage solutions and visual appeal. This contemporary approach incorporates rounded countertop edges, curved cabinet faces, and flowing transitions between different functional areas that create movement and visual interest. Advanced manufacturing techniques allow for custom curved cabinetry that maximizes storage capacity while eliminating sharp corners and creating safer, more comfortable working environments. Strategic lighting placement highlights the curved elements while providing adequate task illumination throughout the workspace. Material choices, including stone surfaces that can accommodate curved installations and flexible backsplash options, support the organic design theme while maintaining durability and functionality required for daily kitchen activities.
10. Two-Island Kitchen Layout for Large Spaces
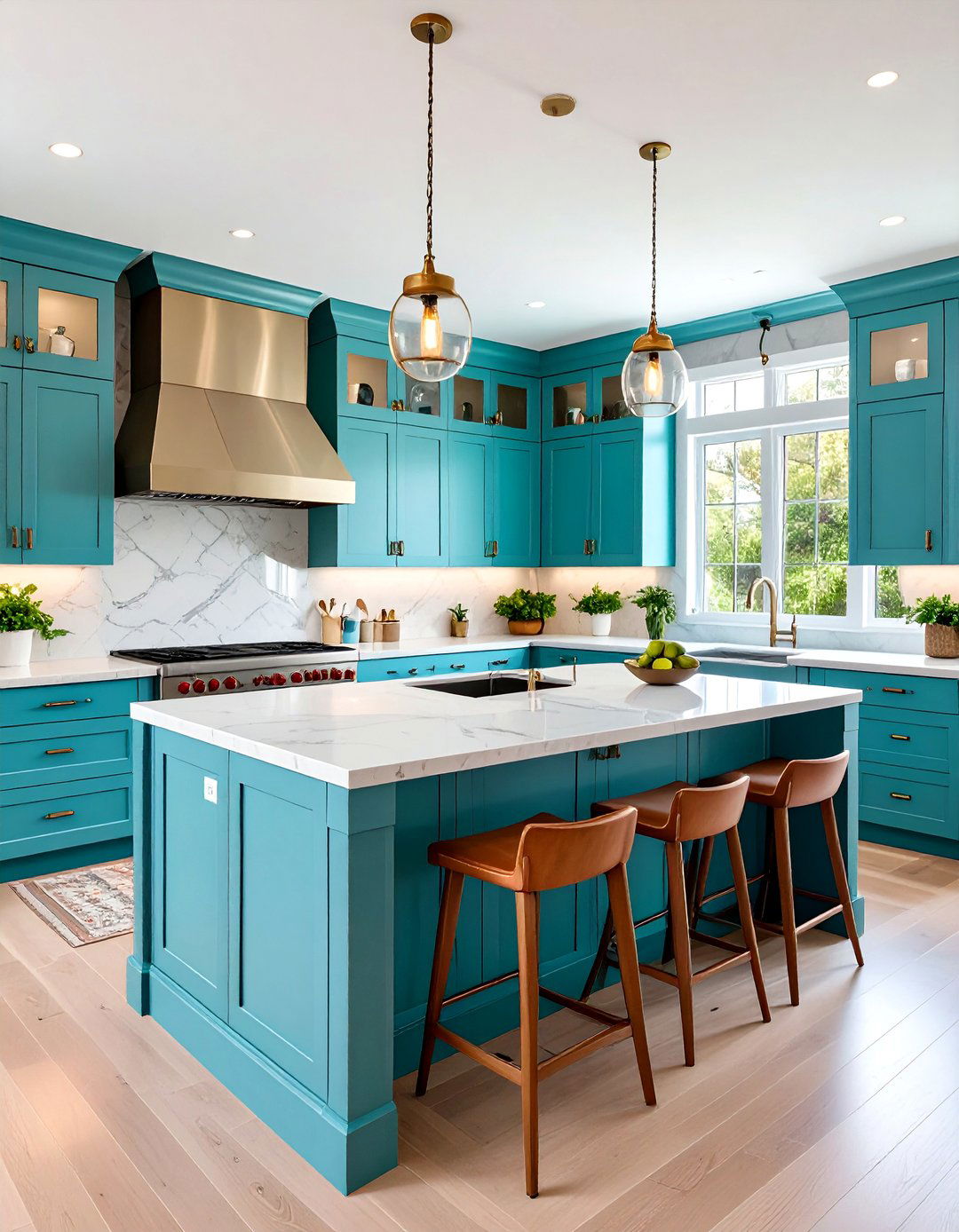
A two-island kitchen layout provides exceptional workspace and storage capacity in large kitchens while creating distinct zones for different activities and multiple users. This configuration typically features one island dedicated to cooking with cooktop, prep space, and related storage, while the second focuses on cleanup, serving, or specialized functions like baking or beverage preparation. Strategic placement maintains efficient traffic flow between islands while preventing congestion during busy cooking periods or entertaining. Each island can incorporate different materials, heights, or functions that create visual interest while serving specific purposes within the overall kitchen workflow. Advanced planning ensures adequate electrical, plumbing, and ventilation support for appliances distributed across multiple work zones while maintaining code compliance and safety requirements.
11. Concealed Kitchen Layout with Hidden Appliances
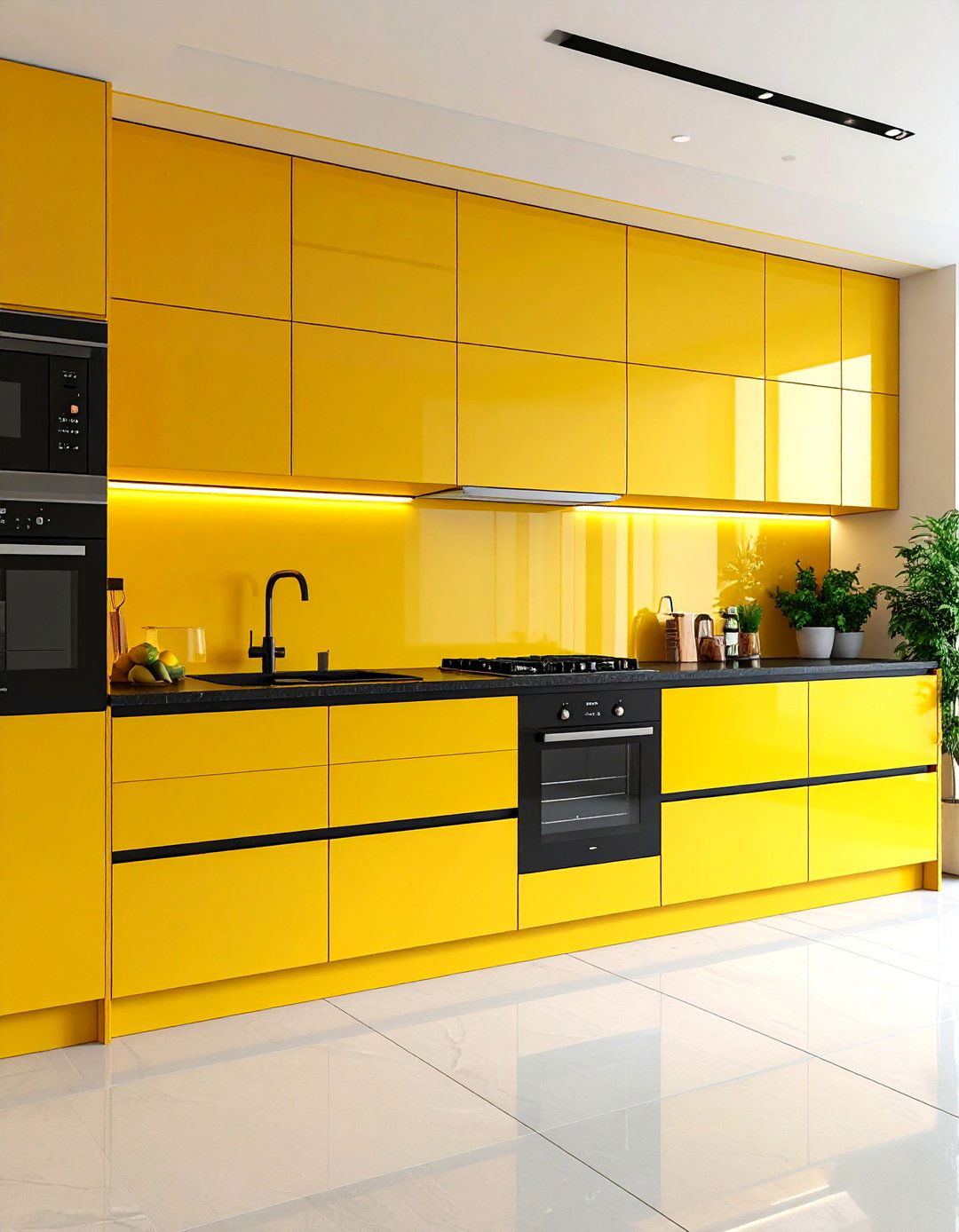
A concealed kitchen layout embraces minimalist principles by integrating appliances seamlessly into cabinetry and creating clean, uninterrupted lines throughout the space. This sophisticated approach features panel-ready appliances, handleless cabinetry, and appliance garages that maintain streamlined aesthetics while providing full kitchen functionality. Flush installation techniques create smooth transitions between different elements, while thoughtful storage design ensures that frequently used items remain easily accessible despite the concealed approach. Advanced planning coordinates appliance ventilation, electrical requirements, and access panels within the integrated design framework. This layout particularly appeals to homeowners seeking sophisticated, hotel-like aesthetics where kitchen activities can be completely hidden when not in use, supporting open-concept living while maintaining pristine visual presentation.
12. Mid-Century Modern Kitchen Layout
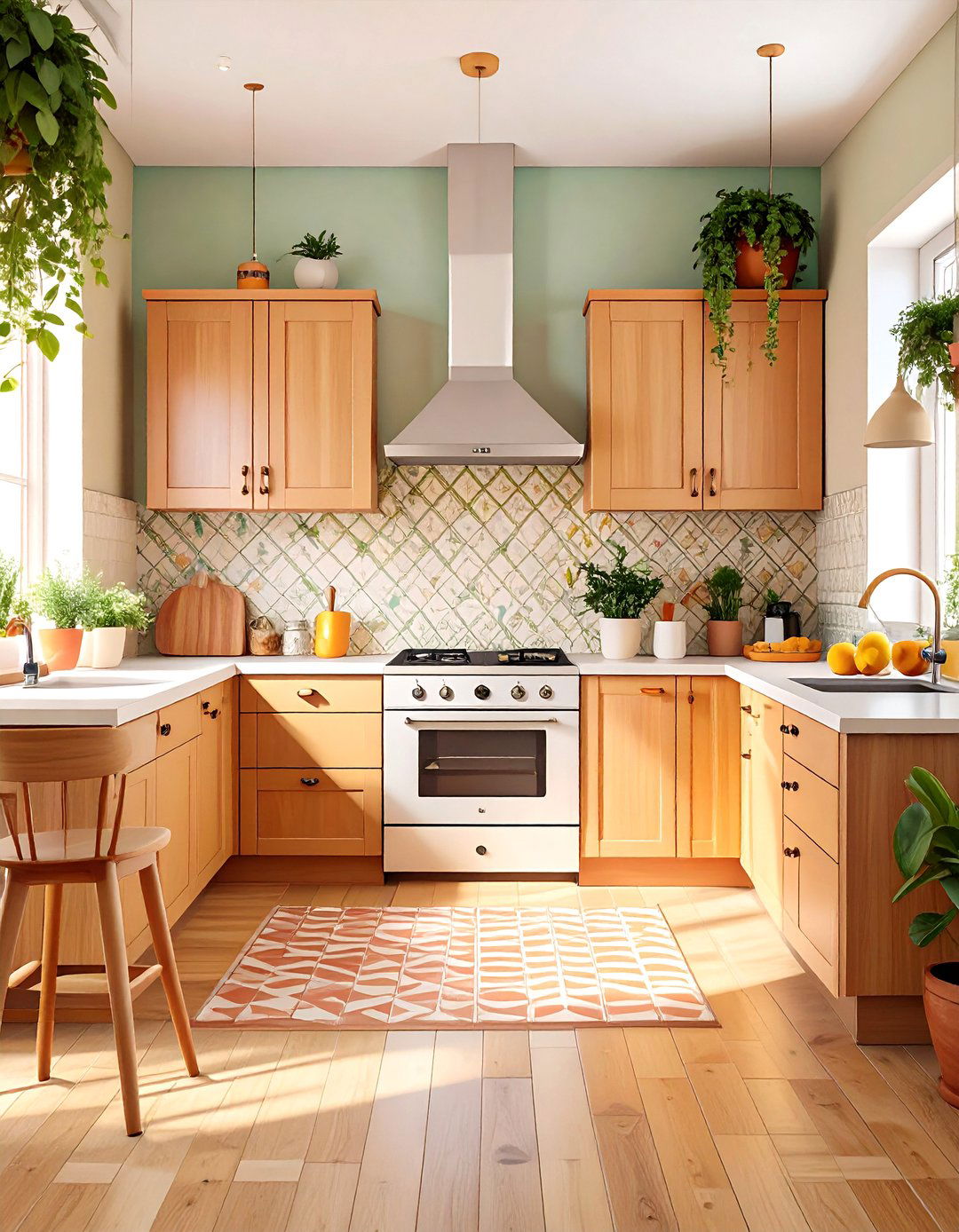
A mid-century modern kitchen layout celebrates clean lines, warm wood tones, and functional simplicity while incorporating contemporary convenience and efficiency. This design approach features flat-panel cabinetry in rich wood finishes, geometric patterns, and bold accent colors that reflect the era's optimistic design philosophy. Strategic use of materials includes natural wood, stone surfaces, and metal accents that create visual warmth while maintaining the period's emphasis on honest material expression. Open shelving displays curated collections of period-appropriate cookware and serving pieces, while carefully selected appliances complement rather than dominate the design aesthetic. Lighting design incorporates statement fixtures that serve as sculptural elements while providing adequate illumination for cooking tasks and creating ambiance for dining and entertaining activities.
13. Outdoor-Indoor Kitchen Layout Design
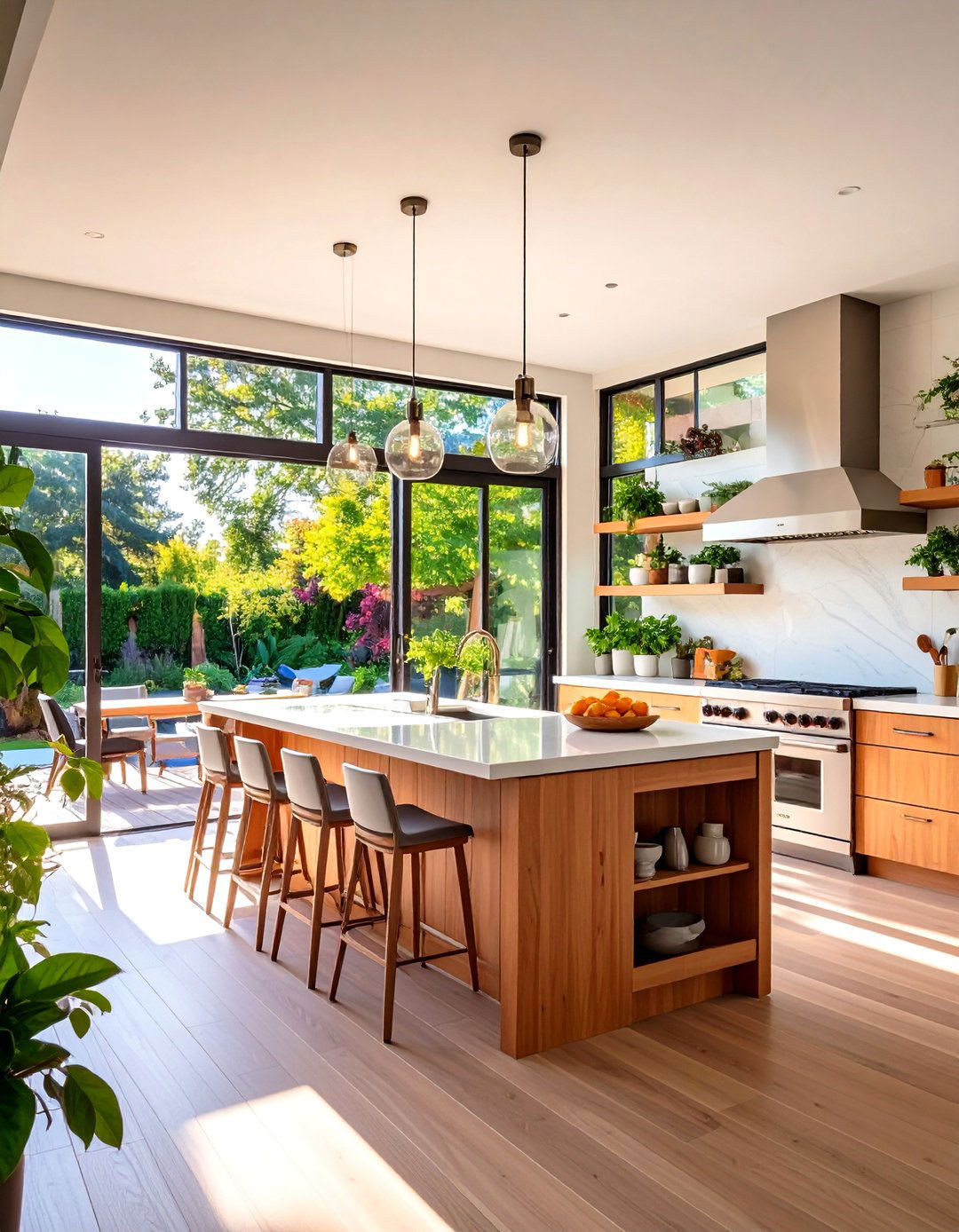
An outdoor-indoor kitchen layout seamlessly connects interior cooking spaces with exterior entertaining areas, creating expanded functionality for warm-weather living and entertaining. This design approach typically features large sliding or folding doors that open completely to merge spaces, while outdoor kitchen elements mirror indoor functionality with weather-resistant materials and appliances. Strategic planning addresses ventilation, electrical, and plumbing requirements for outdoor appliances while ensuring proper drainage and weather protection. Material selection focuses on durable options that withstand outdoor conditions while maintaining aesthetic cohesion with interior design elements. Advanced outdoor kitchen layouts may include pizza ovens, grilling stations, outdoor refrigeration, and covered dining areas that extend the home's entertaining capacity while providing flexible seasonal usage options.
14. Compact Studio Kitchen Layout
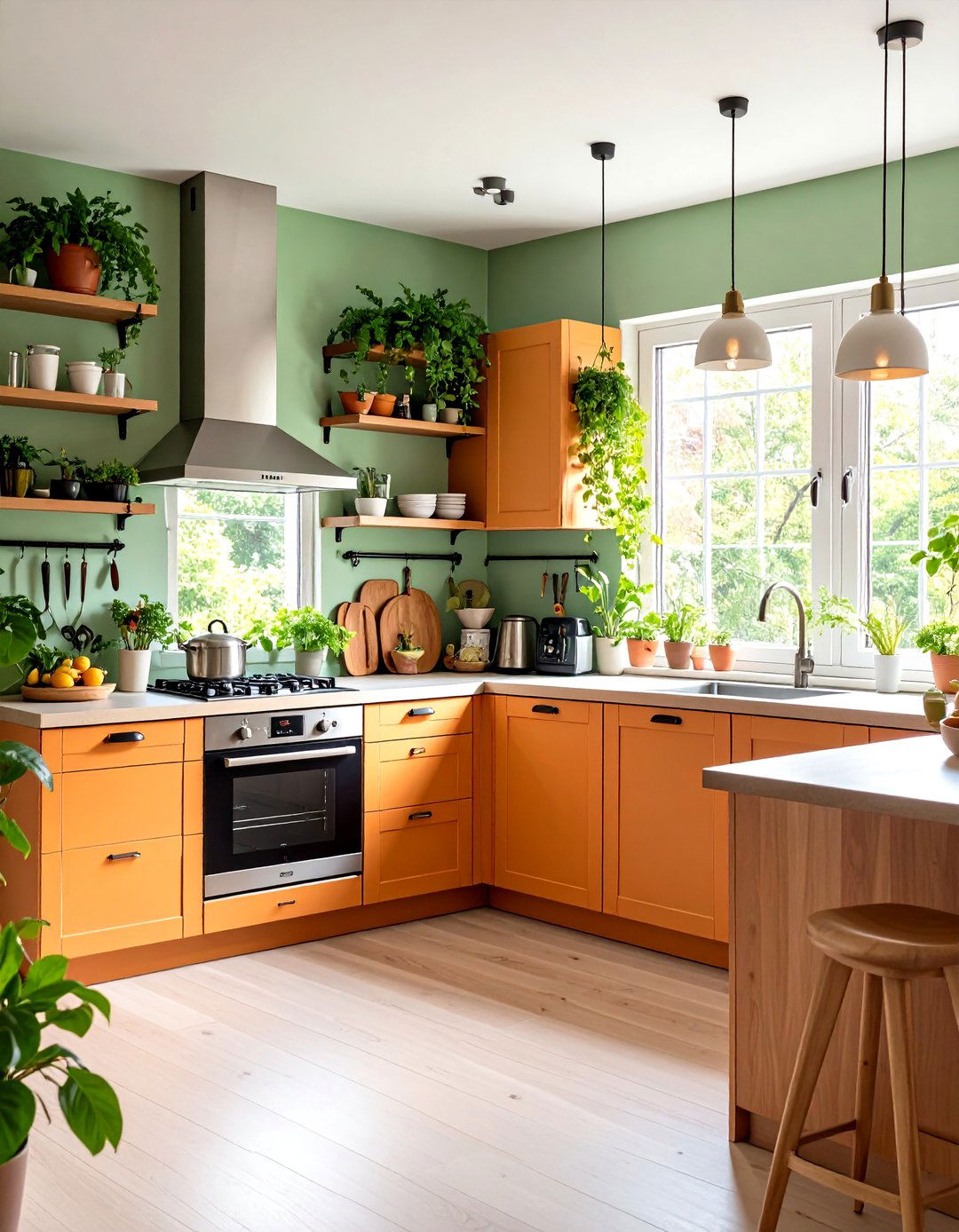
A compact studio kitchen layout maximizes functionality within minimal square footage while maintaining aesthetic appeal and efficient workflow for small-space living. This configuration utilizes every available inch through floor-to-ceiling storage, multi-functional appliances, and clever space-saving solutions that prevent the small footprint from limiting cooking capabilities. Strategic appliance selection includes compact options that provide full functionality without overwhelming the space, while thoughtful storage design accommodates cookware, food, and serving pieces within vertical and hidden storage areas. Material choices emphasize light colors and reflective surfaces that enhance perceived space while maintaining durability for daily use. Smart design includes fold-down work surfaces, hidden storage compartments, and multi-purpose elements that adapt to different activities while maintaining clean, uncluttered aesthetics essential for small-space living.
15. Multi-Level Kitchen Layout with Varied Heights
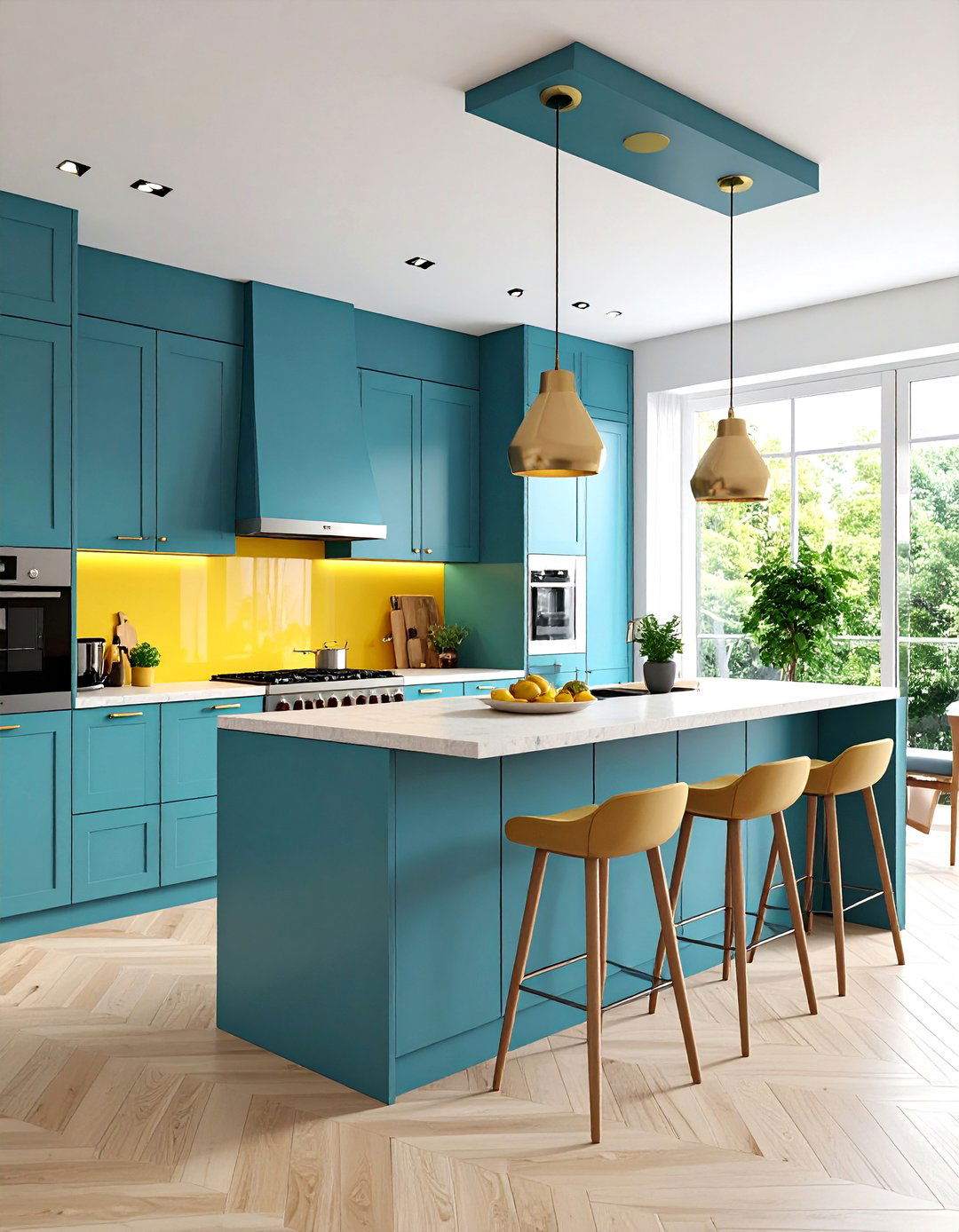
A multi-level kitchen layout incorporates different counter heights and elevations to create distinct work zones while accommodating various activities and user preferences. This sophisticated approach might include standard-height prep areas, raised breakfast bar seating, and lowered baking zones that provide ergonomic benefits for specific tasks. Strategic level changes can define different functional areas within larger kitchens while creating visual interest and architectural detail. Advanced planning addresses accessibility requirements, ensuring that different height levels accommodate all users while maintaining safety and functionality. Material coordination across different levels creates cohesive design while allowing for specialized surface materials that suit specific activities, such as marble for baking areas or butcher block for food preparation zones.
16. Corner Kitchen Layout Maximizing Angles

A corner kitchen layout utilizes angular spaces efficiently while creating dynamic visual elements that transform challenging architectural features into design assets. This approach maximizes storage and workspace in corner areas through specialized cabinetry solutions, angled countertops, and custom storage systems that accommodate the unique spatial requirements. Strategic appliance placement takes advantage of corner positions for elements like corner sinks or angular islands that create efficient work triangles while utilizing every available square foot. Advanced corner solutions include rotating storage systems, pull-out drawers, and specialized organizers that make corner spaces as functional as traditional linear arrangements. Thoughtful lighting design addresses the challenges of illuminating angular spaces while highlighting the unique architectural elements that distinguish this layout approach.
17. Scullery Kitchen Layout for Entertaining
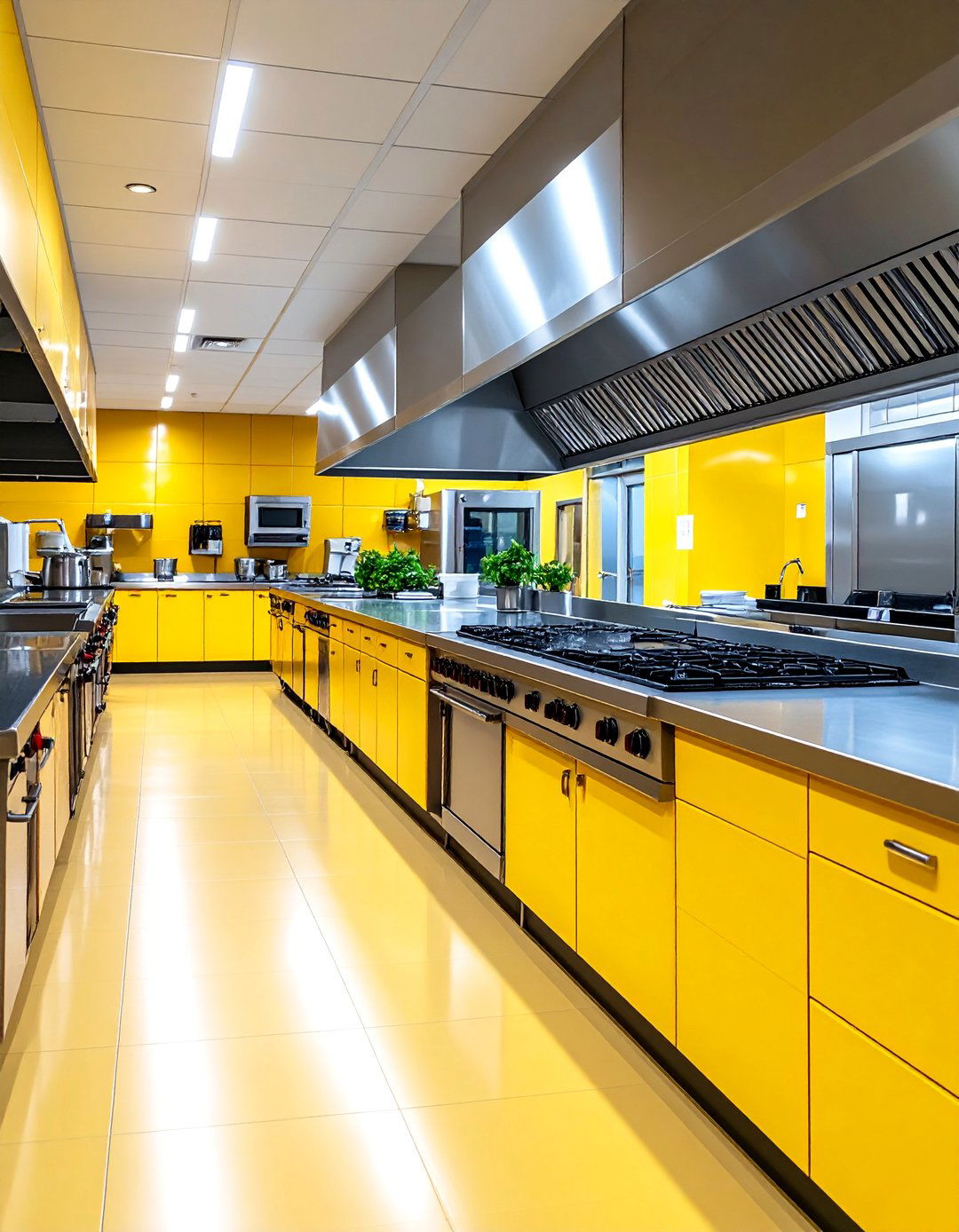
A scullery kitchen layout provides dedicated space for food preparation and cleanup separate from social areas, allowing seamless entertaining while maintaining organized, presentable main kitchen spaces. This traditional concept has evolved for contemporary homes to include secondary sinks, dishwashers, and extensive storage for serving pieces, specialty cookware, and seasonal items. The scullery handles messy preparation tasks, allowing the main kitchen to remain pristine for guest interaction and food presentation. Strategic design includes durable, easy-to-clean surfaces, adequate ventilation for intensive cooking activities, and efficient workflow between scullery and main kitchen areas. This layout particularly benefits homes that frequently host large gatherings, providing professional-level preparation capabilities while supporting elegant presentation and guest comfort.
18. Breakfast Nook Kitchen Layout Integration
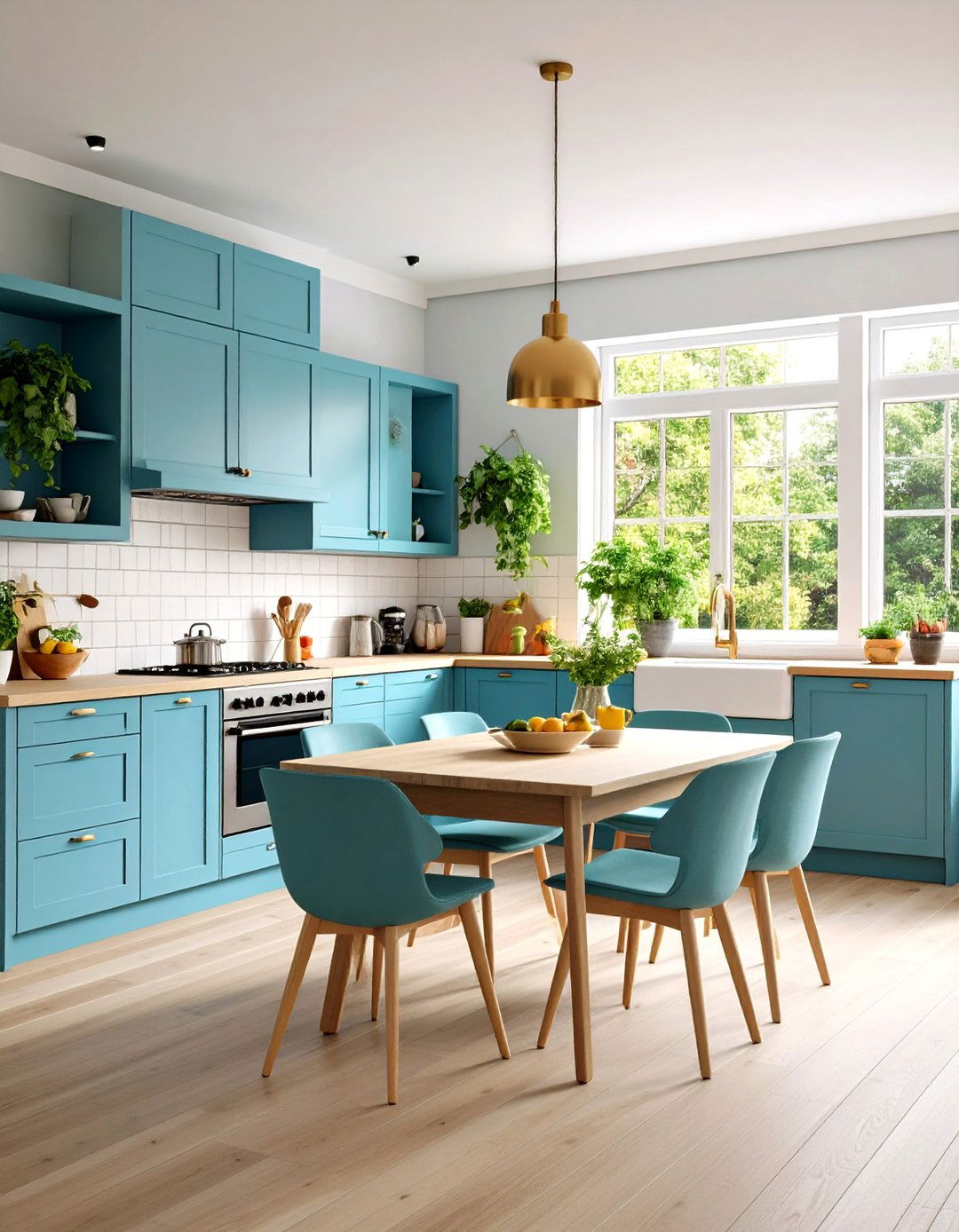
A breakfast nook kitchen layout incorporates dedicated casual dining space directly adjacent to cooking areas, creating convenient family meal spaces while maintaining efficient kitchen workflow. This design approach typically features built-in seating, custom storage benches, and appropriately scaled tables that maximize seating capacity within compact footprints. Strategic placement ensures easy access to kitchen amenities while providing comfortable dining environments separate from formal dining areas. Advanced designs include storage integration within seating elements, adjustable table heights, and flexible seating arrangements that accommodate different family sizes and activities. Material coordination between kitchen and nook areas creates visual cohesion while allowing for comfort-focused selections in seating and table surfaces that support both quick meals and extended family gatherings.
19. Workshop-Style Kitchen Layout for Serious Cooks

A workshop-style kitchen layout prioritizes functionality and efficiency for serious home cooks through professional-grade appliances, extensive storage, and specialized work zones designed for intensive cooking activities. This approach features commercial-style equipment, multiple prep sinks, specialized storage for tools and ingredients, and durable surfaces that withstand heavy use. Strategic zone planning creates dedicated areas for different cooking techniques, including baking stations with marble surfaces, meat preparation areas with butcher block, and sauce stations with heat-resistant materials. Advanced ventilation systems support intensive cooking while maintaining comfort, and thoughtful lighting provides adequate illumination for detailed food preparation tasks. This layout appeals to culinary enthusiasts who prioritize cooking performance over aesthetic concerns while still maintaining organized, efficient workspace design.
20. Flexible Kitchen Layout with Moveable Elements
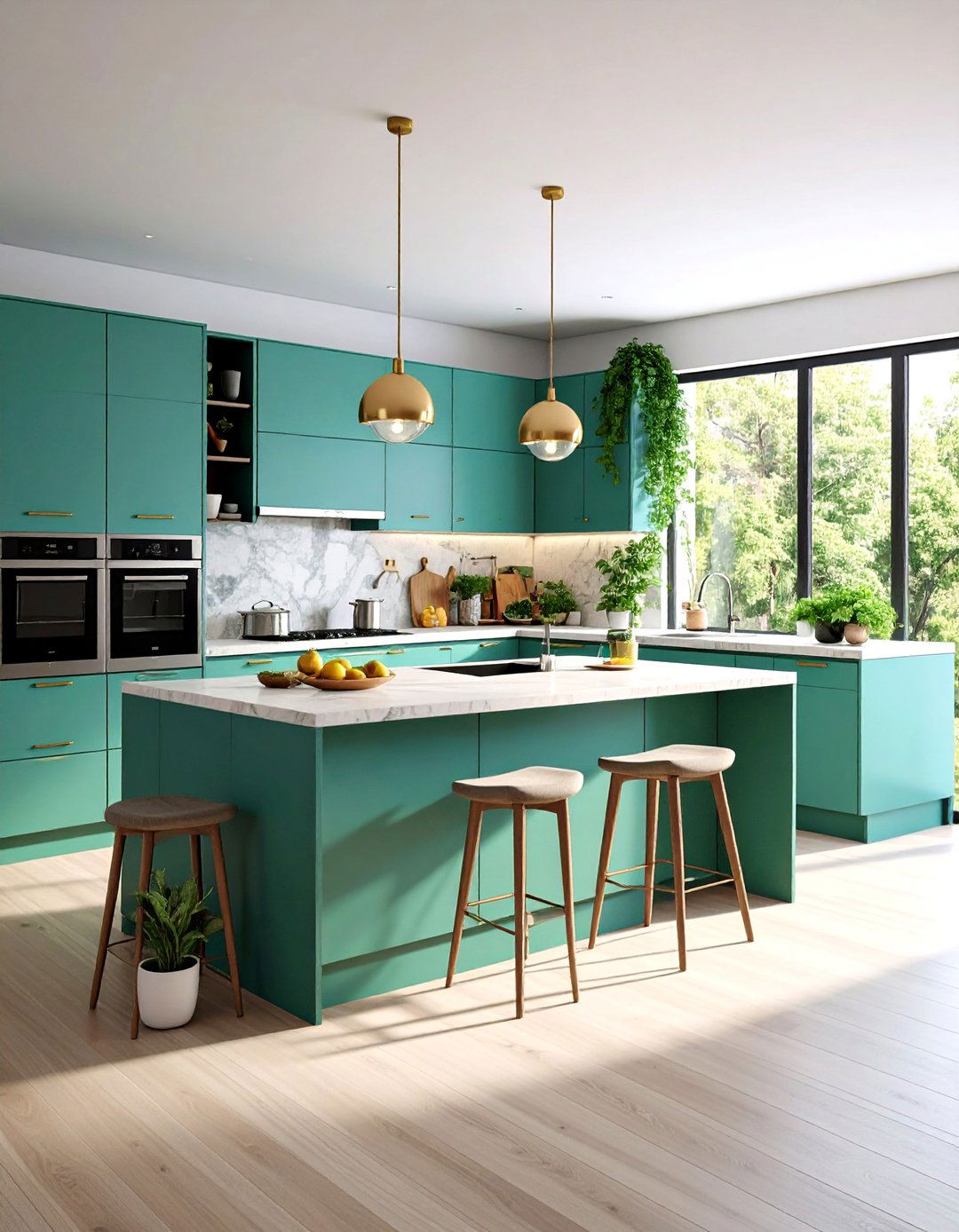
A flexible kitchen layout incorporates moveable and adjustable elements that adapt to changing needs, seasonal requirements, and different activities while maintaining core functionality and aesthetic appeal. This innovative approach includes mobile islands, adjustable shelving systems, and modular storage solutions that reconfigure for different cooking projects or entertaining needs. Strategic planning addresses electrical and plumbing requirements that support flexible arrangements while maintaining safety and code compliance. Advanced flexible designs include height-adjustable countertops, removable work surfaces, and modular appliance arrangements that accommodate everything from intimate family meals to large-scale entertaining. This layout particularly appeals to households with changing needs, rental properties, or homeowners who enjoy rearranging their spaces to reflect different activities and seasonal requirements.
Conclusion:
The diverse kitchen layout ideas presented here demonstrate that successful kitchen design extends far beyond traditional configurations to embrace innovative approaches that reflect modern lifestyle needs. From space-saving single-wall designs perfect for compact living to expansive two-island configurations ideal for serious entertainers, each layout offers unique advantages tailored to specific household requirements. The key to selecting the optimal kitchen layout lies in honestly assessing cooking habits, entertaining frequency, available space, and aesthetic preferences while considering long-term functionality needs. As kitchen design continues evolving toward more personalized, flexible approaches, homeowners can confidently choose layouts that enhance daily life while creating beautiful, efficient spaces that serve as true hearts of their homes.



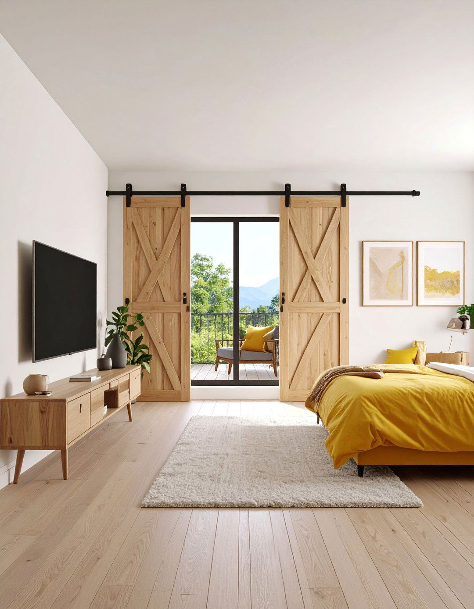

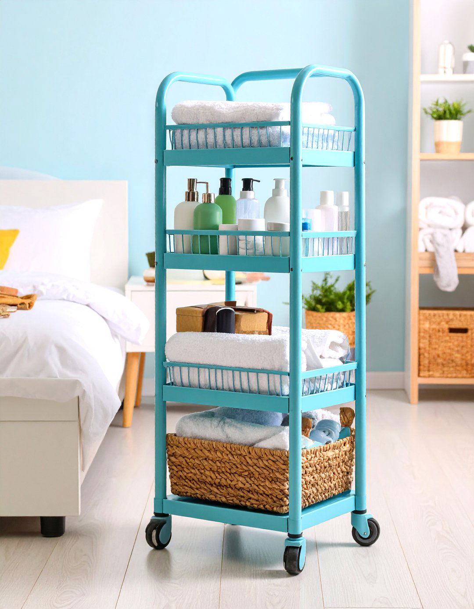
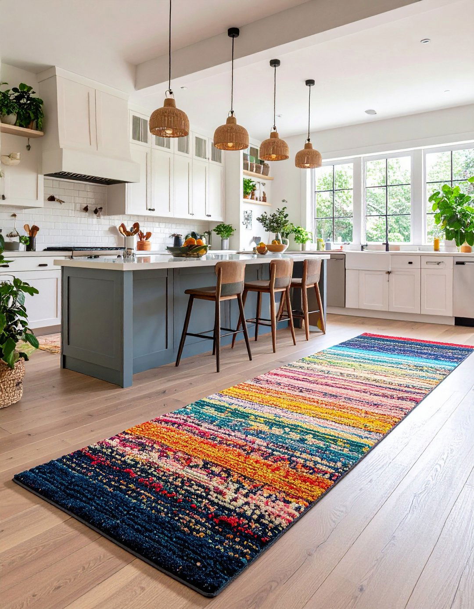
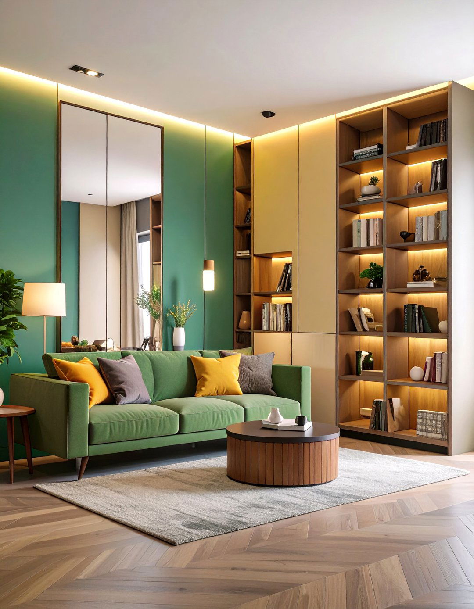
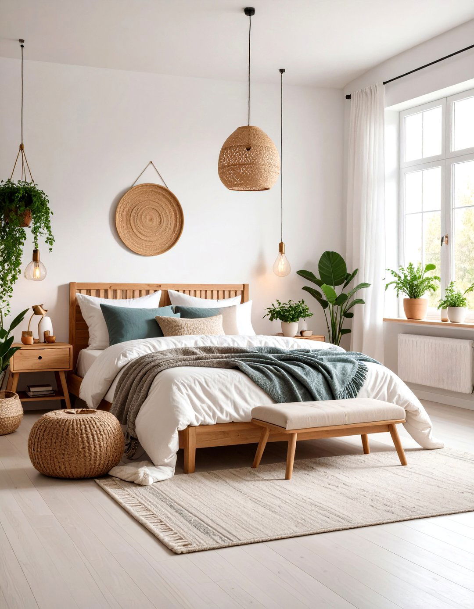
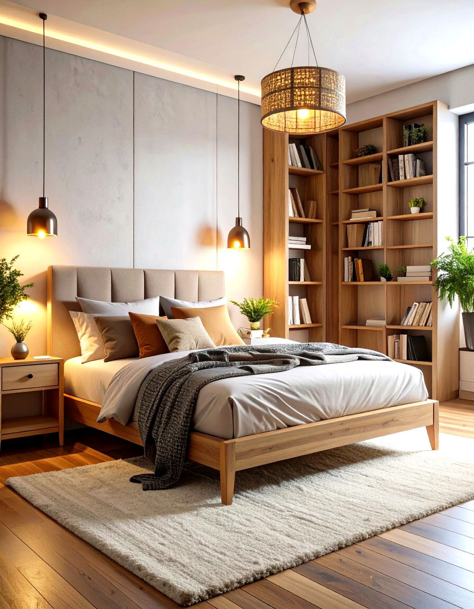

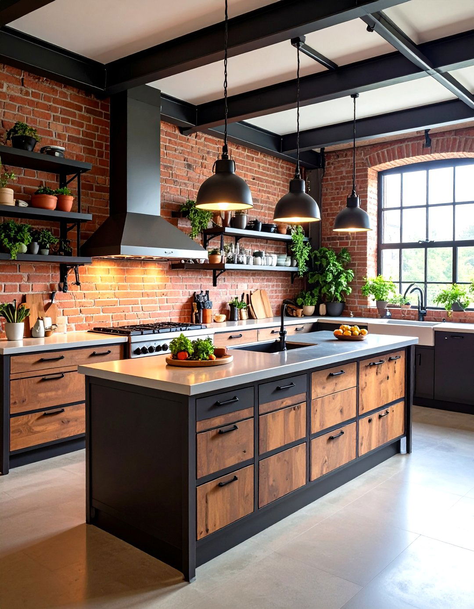
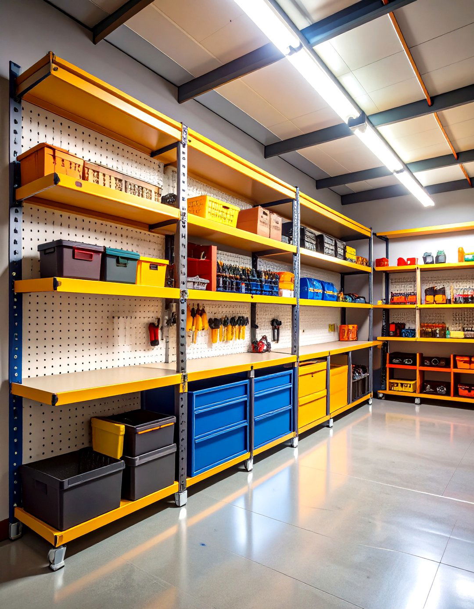
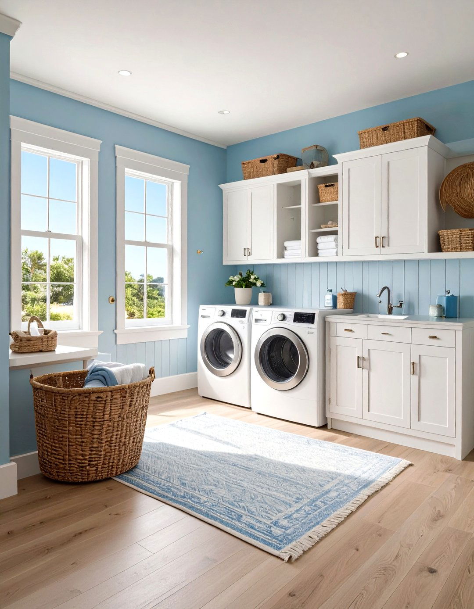
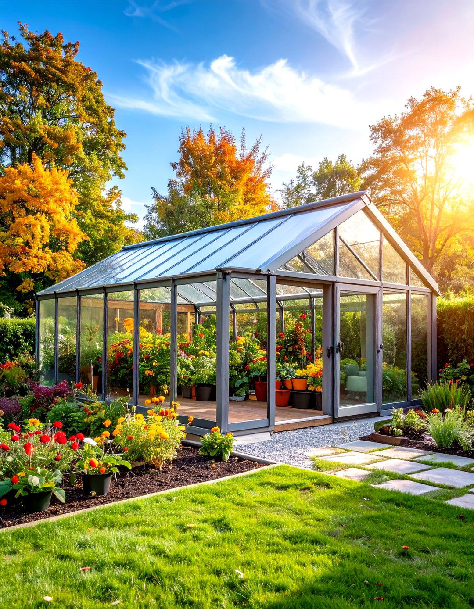
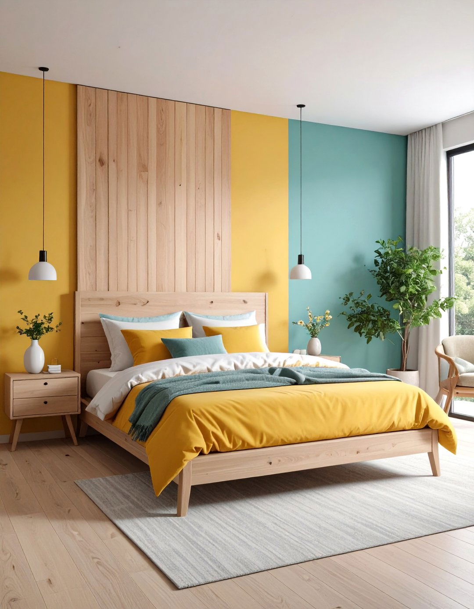
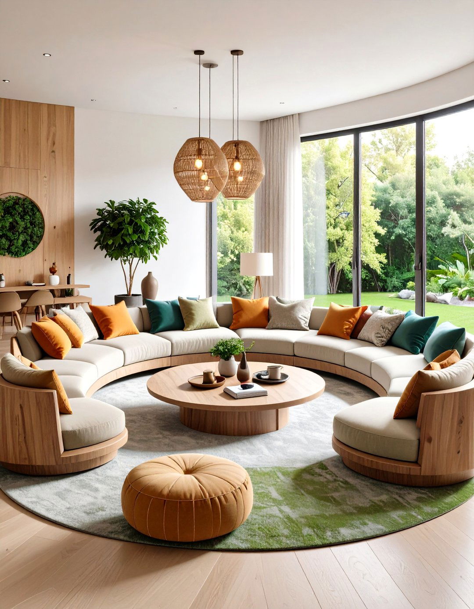
Leave a Reply