Sun-washed tile, unobstructed sightlines and just the right hint of privacy are why half-wall showers—sometimes called pony-wall showers—have become the breakout star of 2025 bathroom remodels. Home-improvement analysts point out that a low divider roughly three-to-four feet tall shields splashes while letting light bounce freely, keeping compact baths bright and airy. Meanwhile, curbless layouts and frameless glass toppers turn the once-humble knee wall into a designer signature that suits both minimalist lofts and spa-grade primary suites. Ready to tailor the concept to your space? Explore the twenty strategies below for inspiration, practicality and style in equal measure.
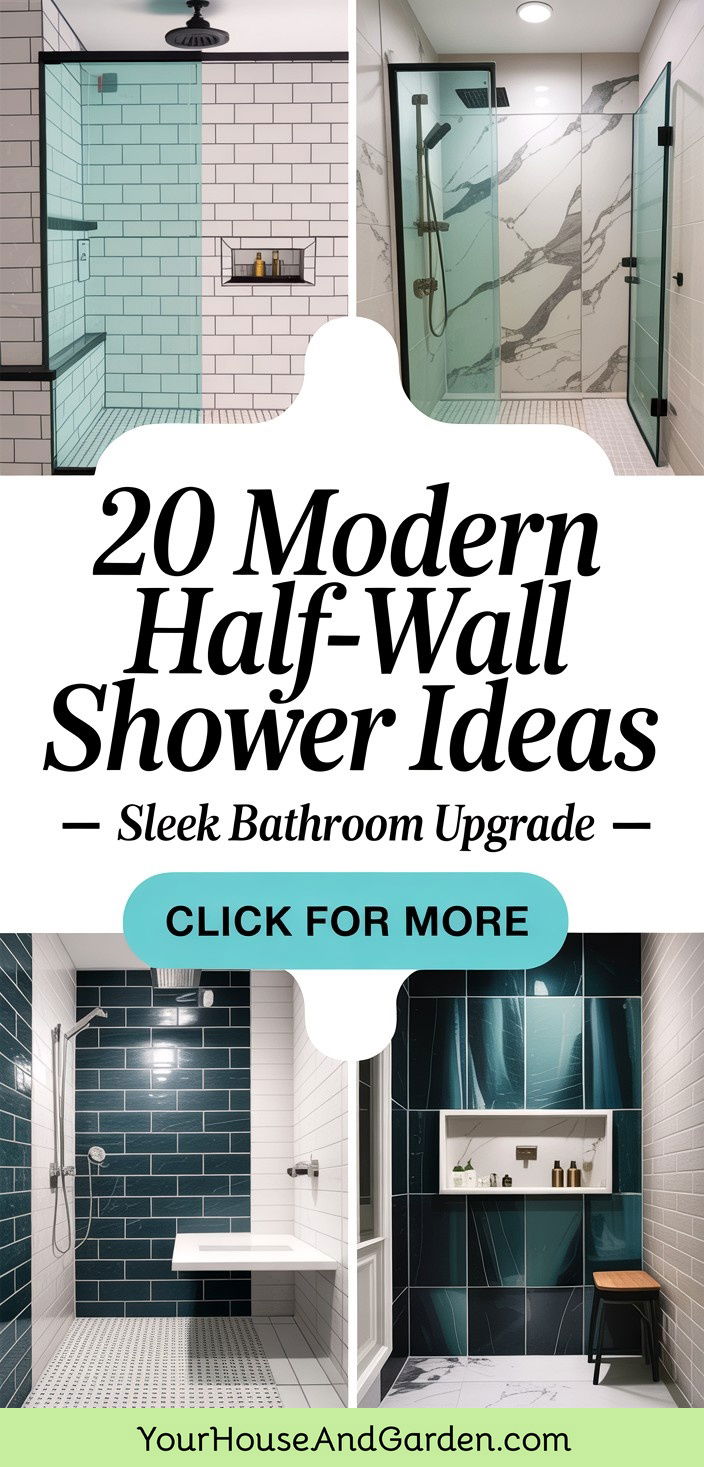
1. Frosted-Glass Cap for Enhanced Privacy
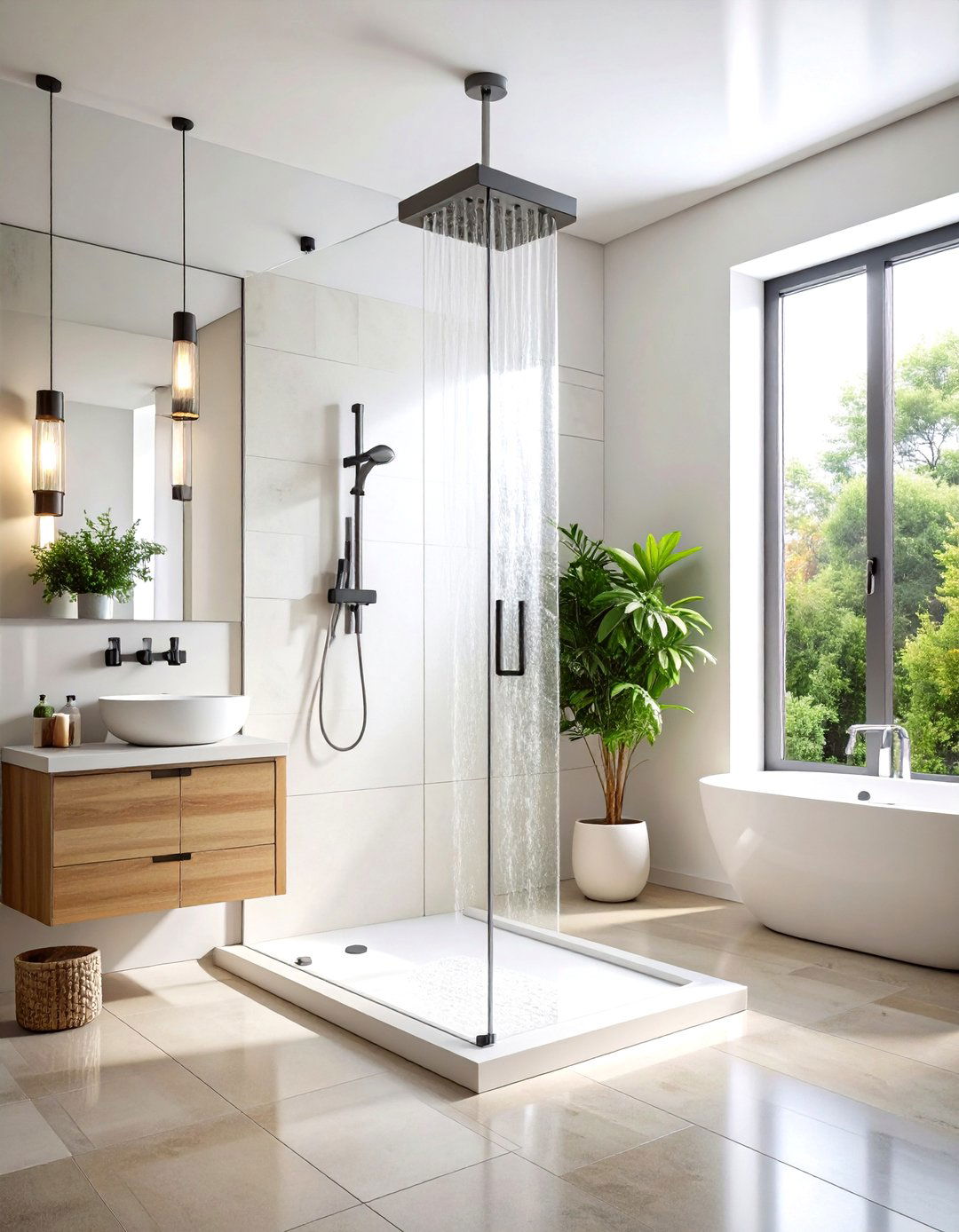
Certainly, frosting the glass panel that crowns a half-wall shower adds a whisper of seclusion without burying the room in opaque surfaces. By diffusing silhouettes rather than blocking light, etched or sand-blasted glass answers the biggest hesitation homeowners voice about pony walls—visibility from outside the stall. Designers advise extending the translucent panel roughly 18 inches above the marble or metal cap so morning sun still washes the tile while stray droplets stay contained. Finish the detail with a low-profile U-channel recessed into the wall top instead of bulky clamps; the result is a seamless spa-like horizon that pairs perfectly with matte-black fixtures and Scandinavian ambience.
2. Bench-Integrated Half-Wall for Seating & Storage
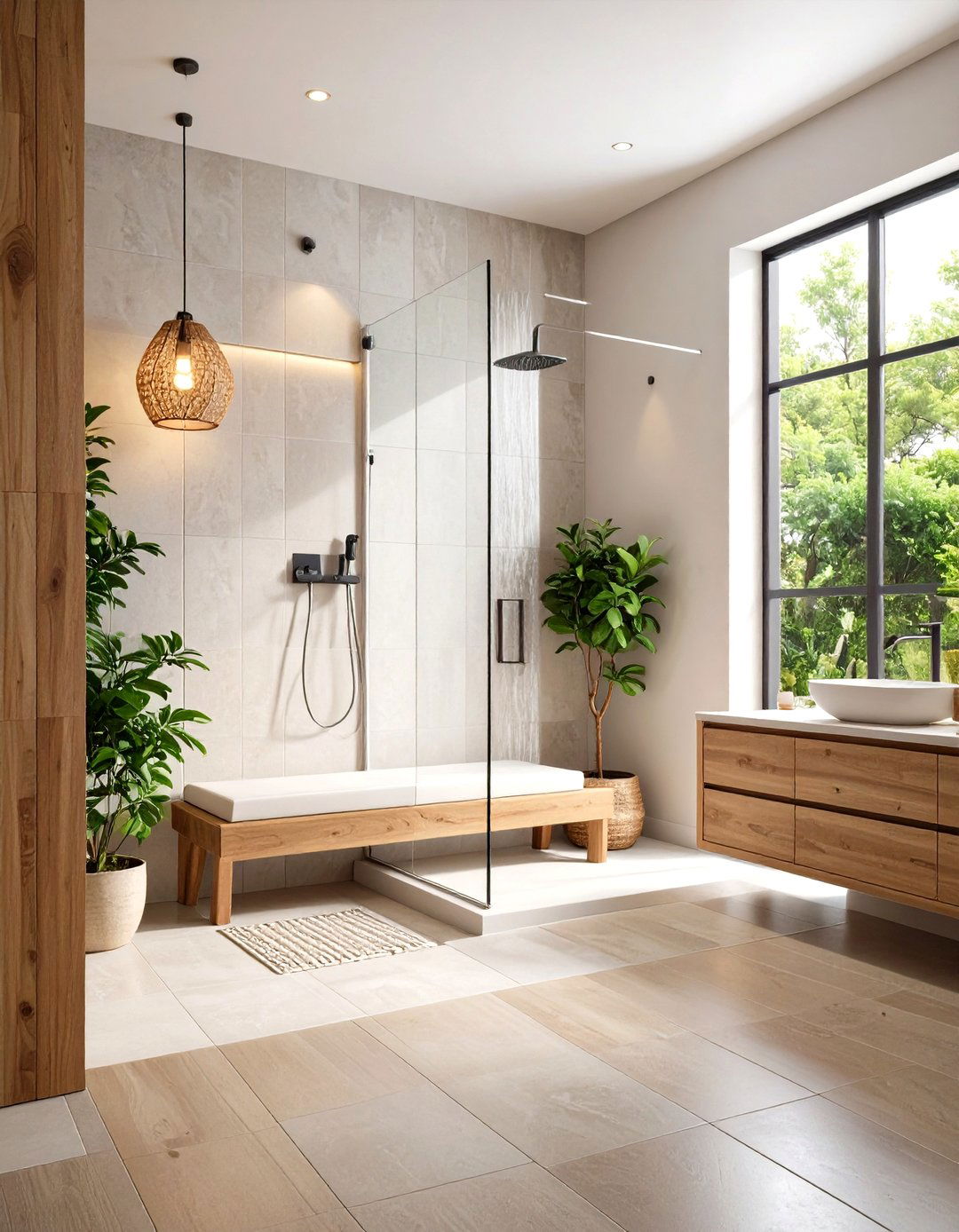
Take advantage of structural overlap by transforming the half-wall shower knee into a built-in bench running the partition’s full length. The seat offers a safe perch for shaving or rinsing toddlers while hiding waterproof framing behind tile and backer board. Remodelers often notch the bench a half-inch below the cap so water sheets off toward a linear drain, keeping the ledge dry and slip-free. Add slope-to-drain floor tile and you achieve a curbless, barrier-free entry that satisfies both luxury trends and aging-in-place checklists, proving a single element can multitask with grace.
3. Hidden Niche Inside the Pony Wall
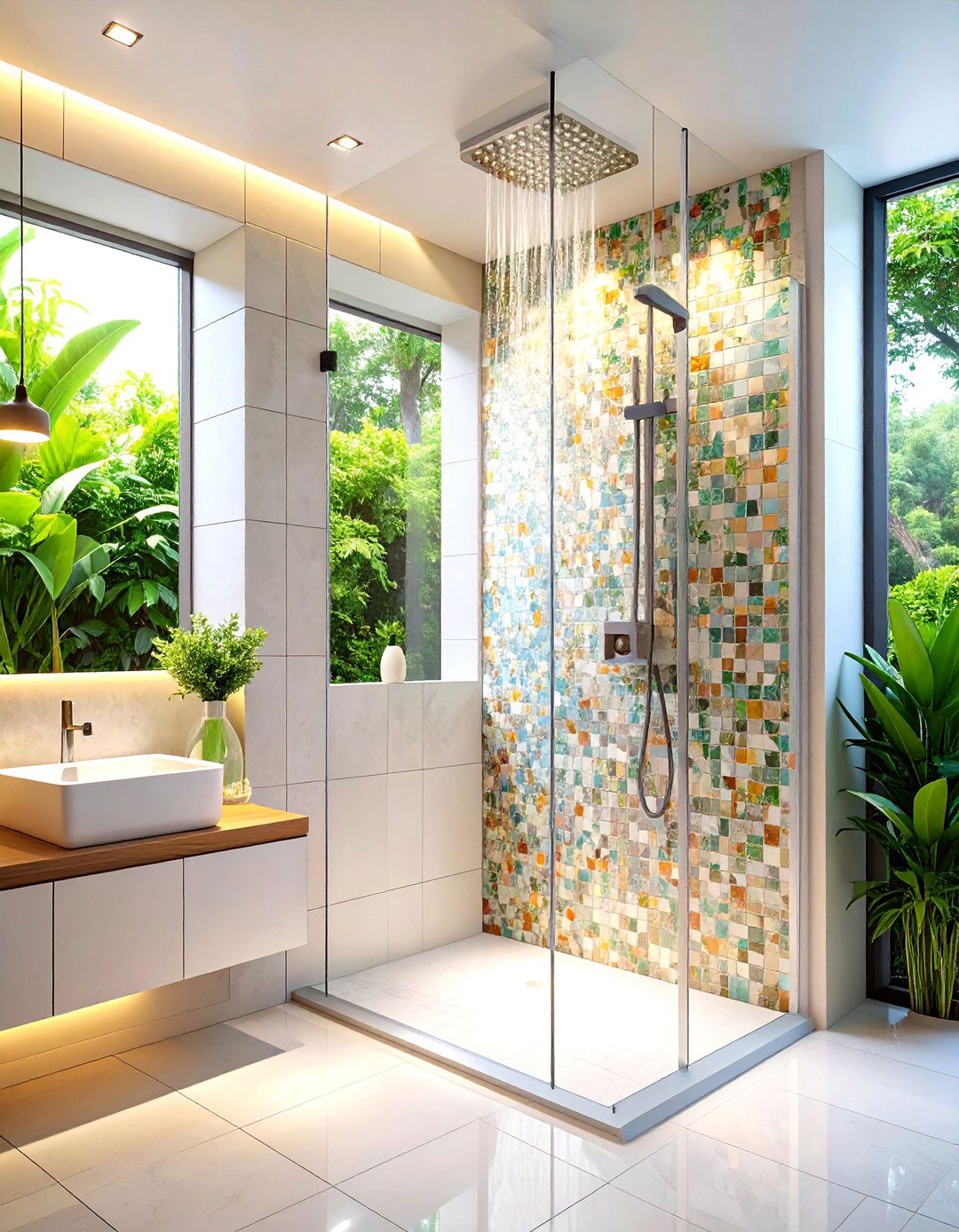
Looking for stealthy storage? Carve a recessed niche into the shower-side face of the half-wall and banish bottle clutter while keeping products within arm’s reach. Because the partition carries no plumbing, you can frame the cavity a full 3½ inches deep, line it with contrasting mosaic and top it with a stone sill for easy wipe-down maintenance. Center the niche around 48 inches above the floor so kids and tall adults reach comfortably, then underscore the alcove with a waterproof LED ribbon to lend boutique-hotel drama on a modest budget.
4. Marble-Topped Half-Wall Luxury
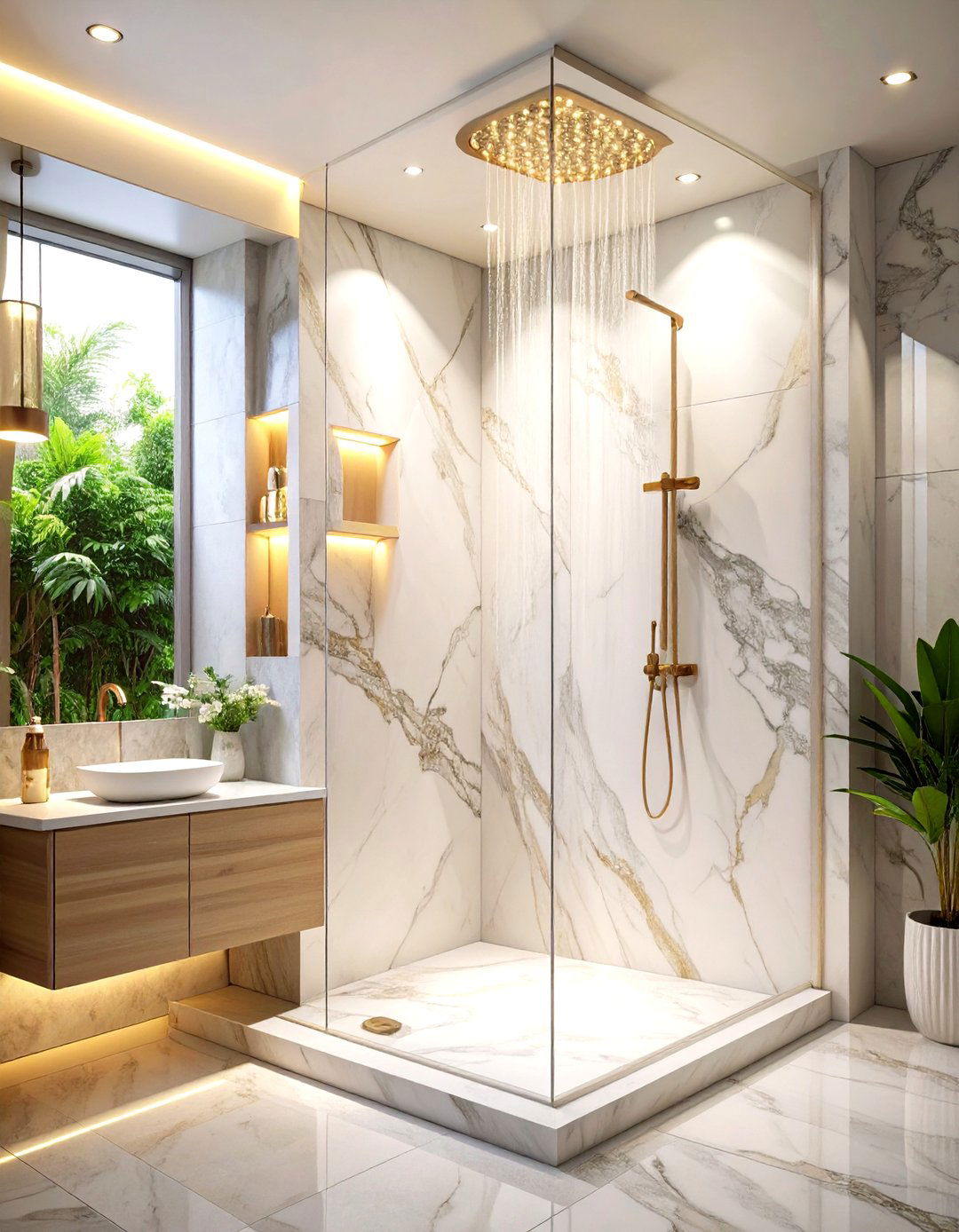
A splash of stone instantly elevates an ordinary half-wall shower into a high-end statement. Capping the divider with a ¾-inch-thick slab of honed marble resists etching, provides a stable shelf for candles or eucalyptus stems and visually ties into matching thresholds or window stools. Designers recommend a 1-inch overhang so drips fall away from grout joints, and repeating the same stone at the curb—or flush transition if curbless—unifies the palette into one continuous ribbon of luxury.
5. Frameless Glass Extension on a Knee Wall
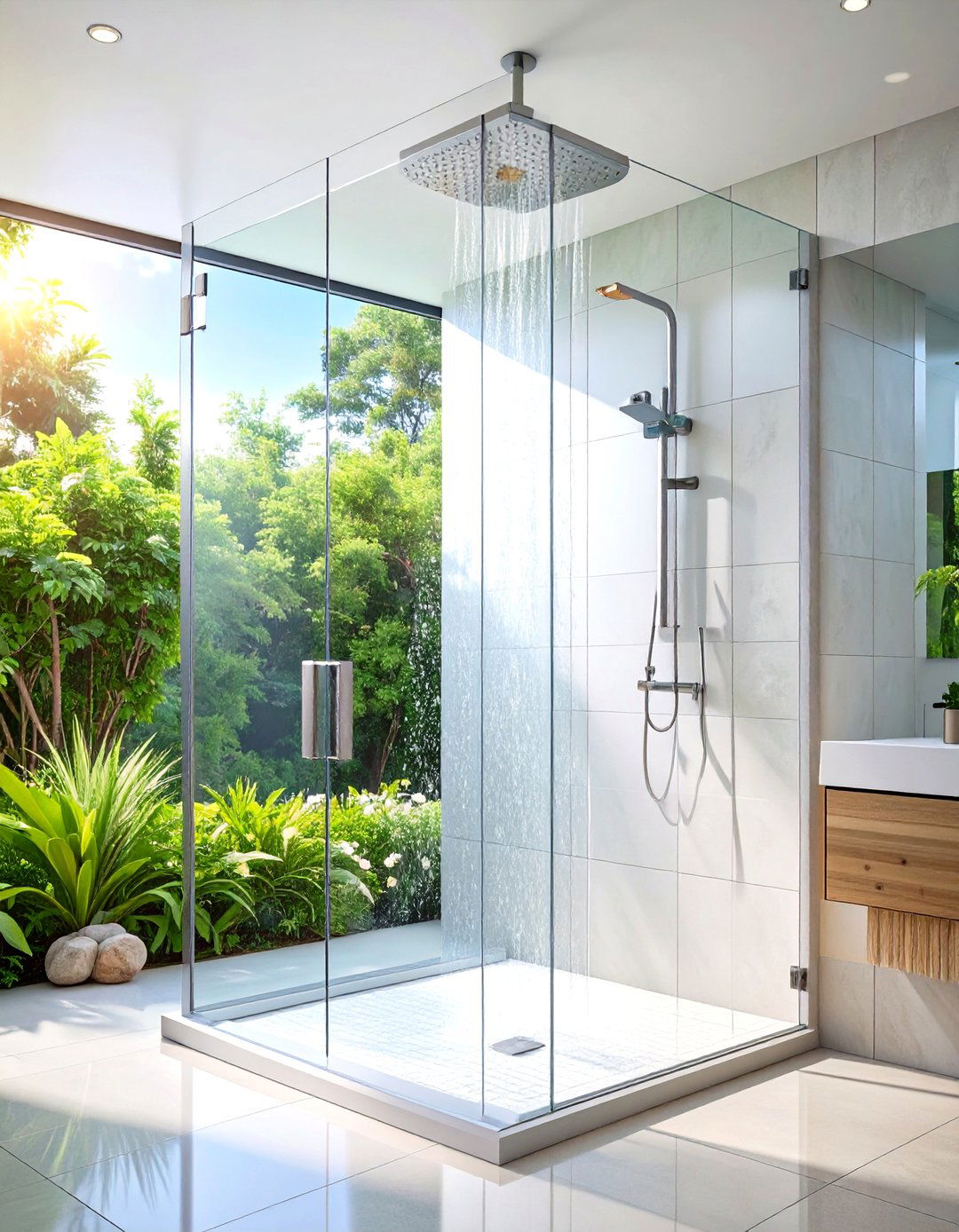
Unlike bulky framed sliders, a frameless glass screen perched atop the half-wall preserves full sightlines and makes even a five-by-eight bath feel twice as wide. Installers secure the pane with hidden clips anchored into stud blocking, then run clear silicone along the seam so drips track back into the shower pan. Keep panel widths under 36 inches to limit flex and specify low-iron glass so the subtle green edge haze doesn’t compete with your carefully curated tile palette.
6. Seamless Floor-to-Wall Tile Continuation
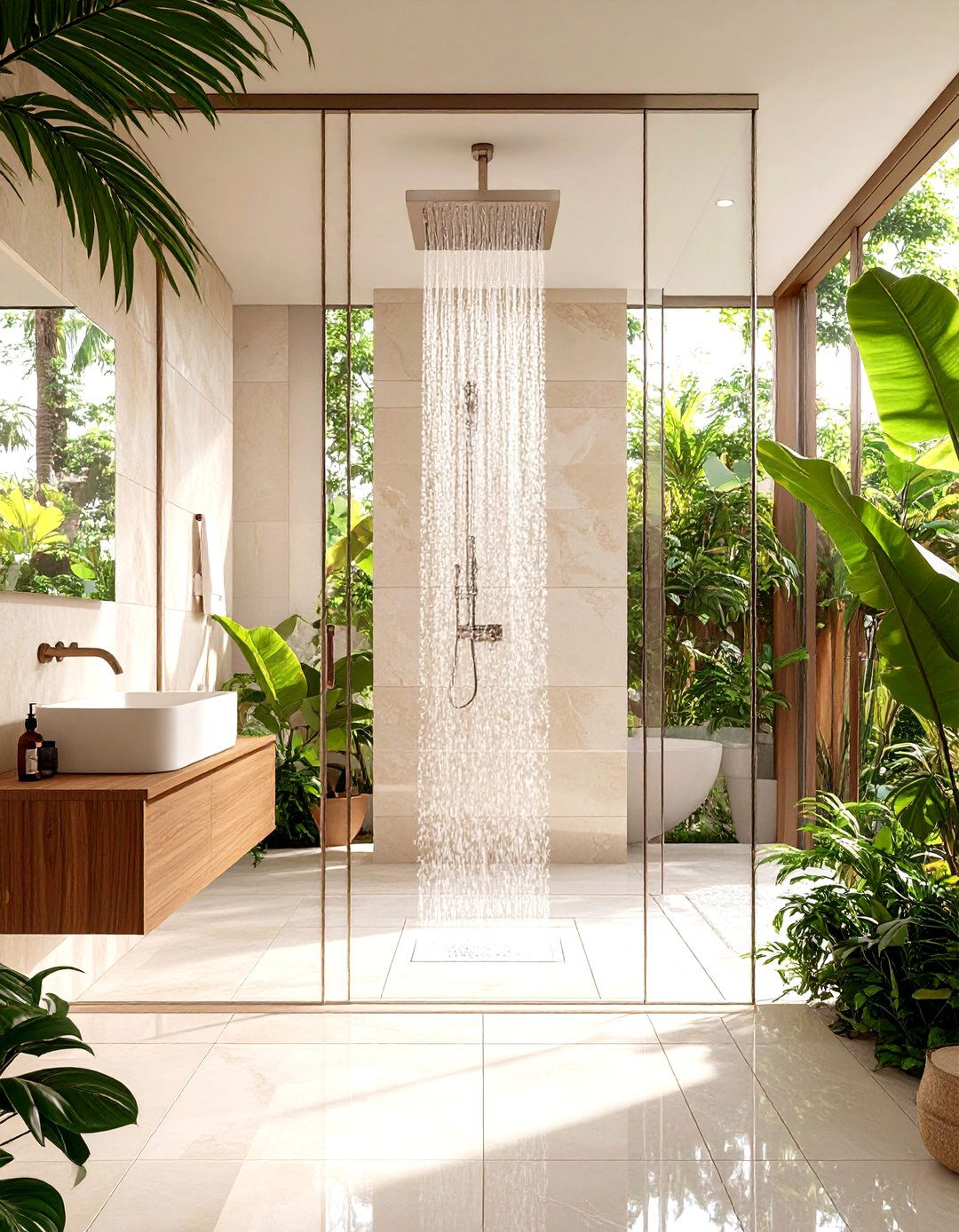
With no visual break between floor and partition, running the same tile straight up the half-wall elongates cramped rooms while simplifying waterproofing details. Lay large-format porcelain planks or classic subway tile in a stacked bond so grout lines align perfectly; then flip orientation to herringbone above eye level for texture, echoing designer pattern play seen in contemporary makeovers. The uninterrupted surface also reduces mildew-prone caulk seams, meaning less scrubbing and more spa time.
7. Industrial Metal-Capped Edge Detail
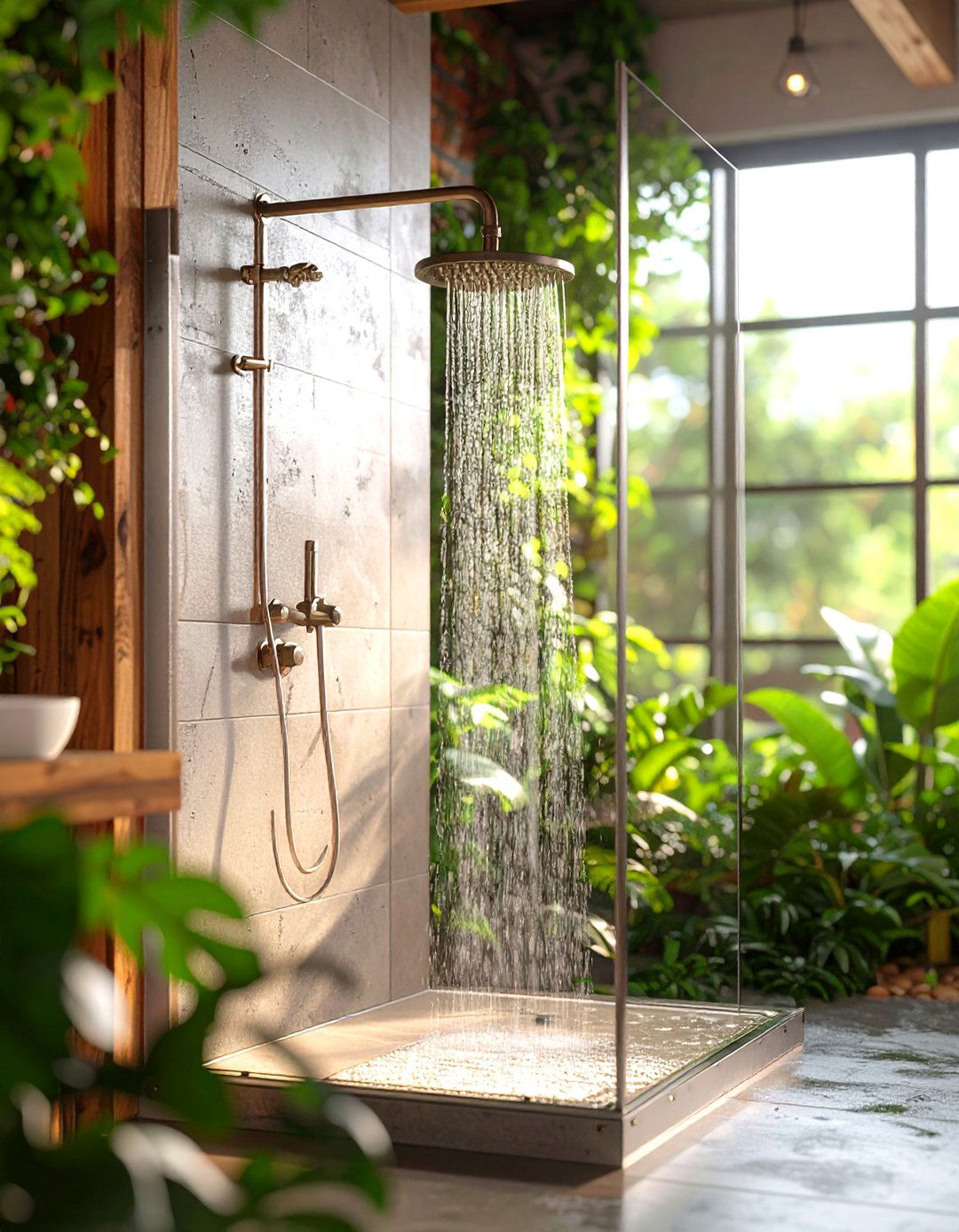
Despite its spa reputation, a half-wall shower can lean industrial by finishing the top edge in powder-coated steel instead of stone. A slim L-profile trim shields tile from impact, crisps the silhouette and harmonizes with exposed-pipe faucets or grid glass panels. Add a thermal-break gasket beneath the metal so the cap never feels chilly, and embrace the subtle patina that develops over time for authentic loft character.
8. Curbless Entry Splash Guard
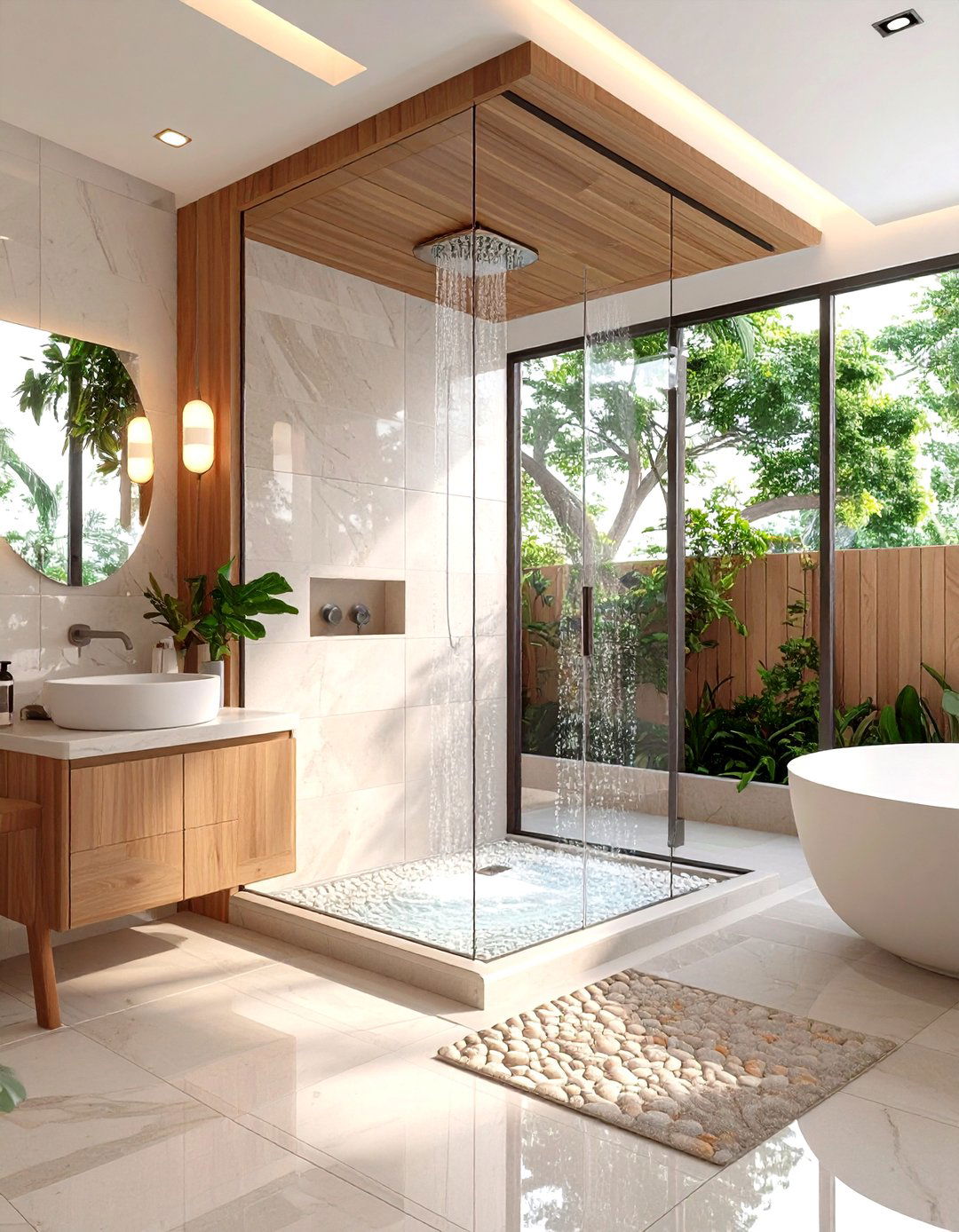
Owing to universal-design popularity, curbless showers are everywhere—but they still need a splash guard. Positioning a half-wall between spray zone and main floor contains water without adding a tripping threshold. Pitch the floor ¼ inch per foot toward a linear drain tucked behind the wall; wheelchairs roll in effortlessly while towels on outside hooks stay dry, striking a perfect balance between accessibility and comfort.
9. Ceiling Rain-Head Alignment
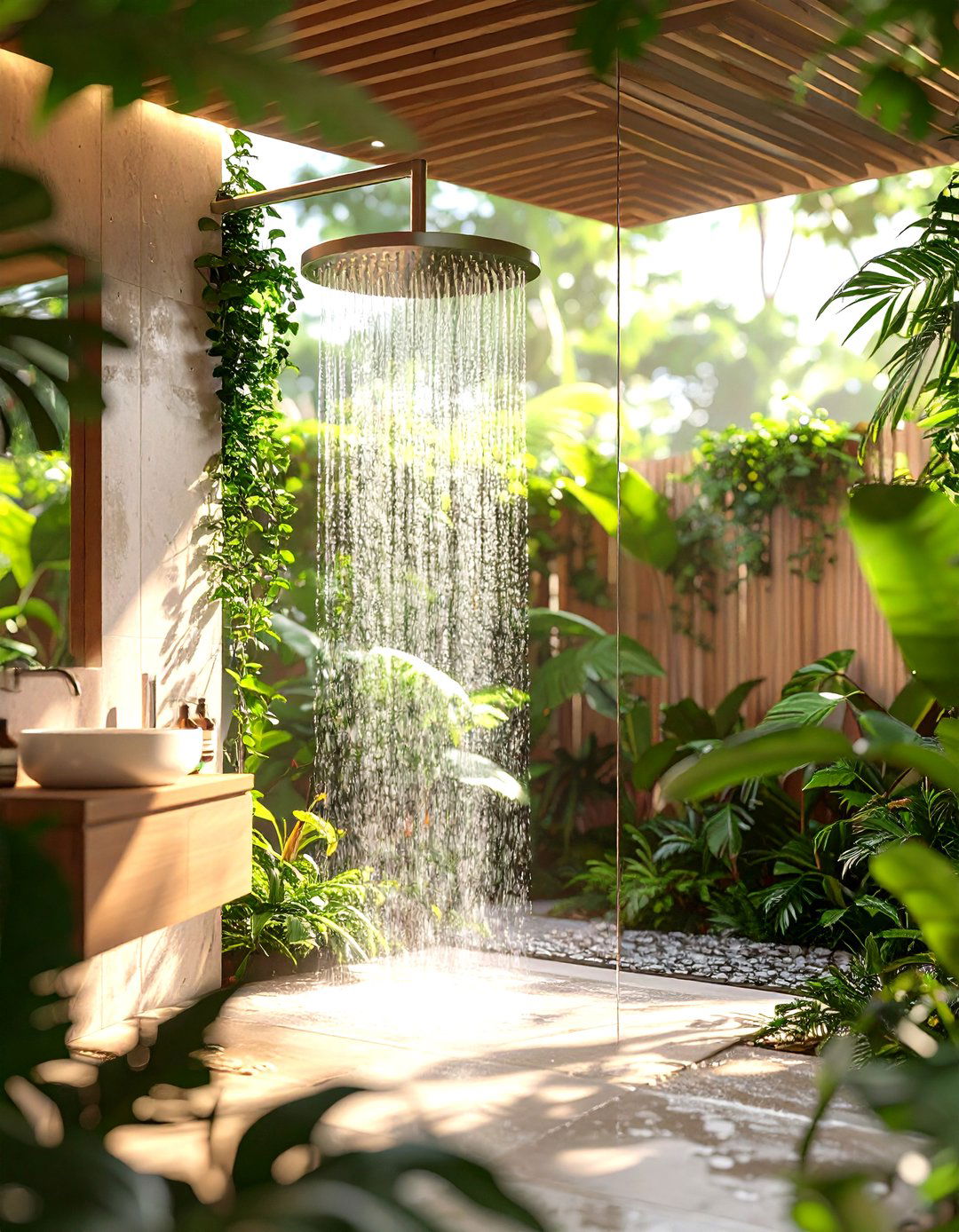
A ceiling-mounted rain head centered over the half-wall shower delivers an immersive downpour that never angles water toward open space, meeting code clearances yet feeling resort-grade. Maintain at least 12 inches from spray face to wall edge so droplets fall straight down, and confirm the overall 36-inch-square interior recommended by NKBA guidelines for comfortable motion.
10. Greenery Planter Shelf on the Wall Cap
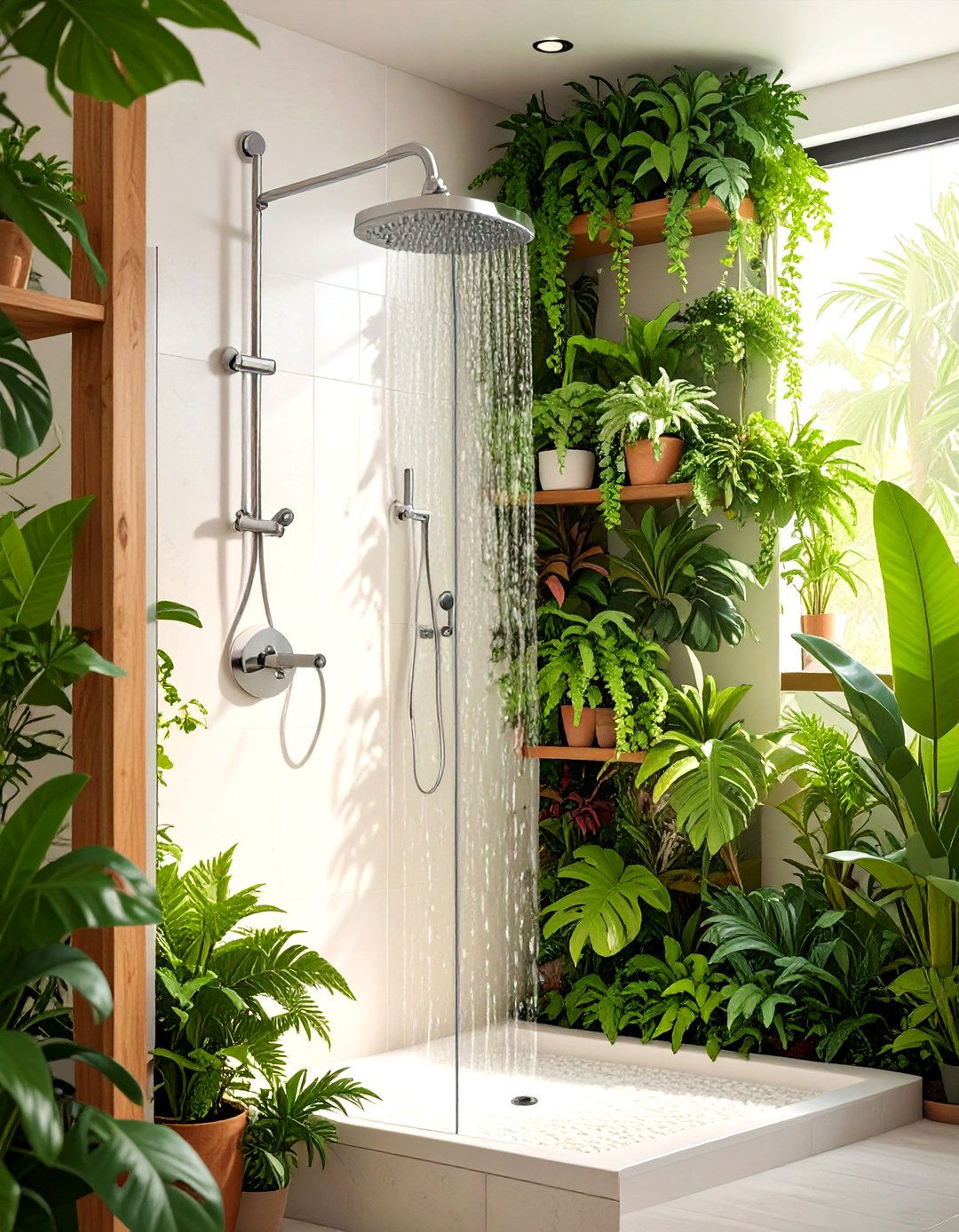
Unlike floor pots that crowd circulation paths, using the stone-topped half-wall as a planter shelf invites humidity-loving ferns or aloe into the bathroom without sacrificing square footage. The glass panel above still floods daylight deep into the room, creating ideal conditions for living décor. Line the shelf with a waterproof tray or built-in copper pan, and you add biophilic wellness to every morning routine.
11. Doorless Walk-Through Layout
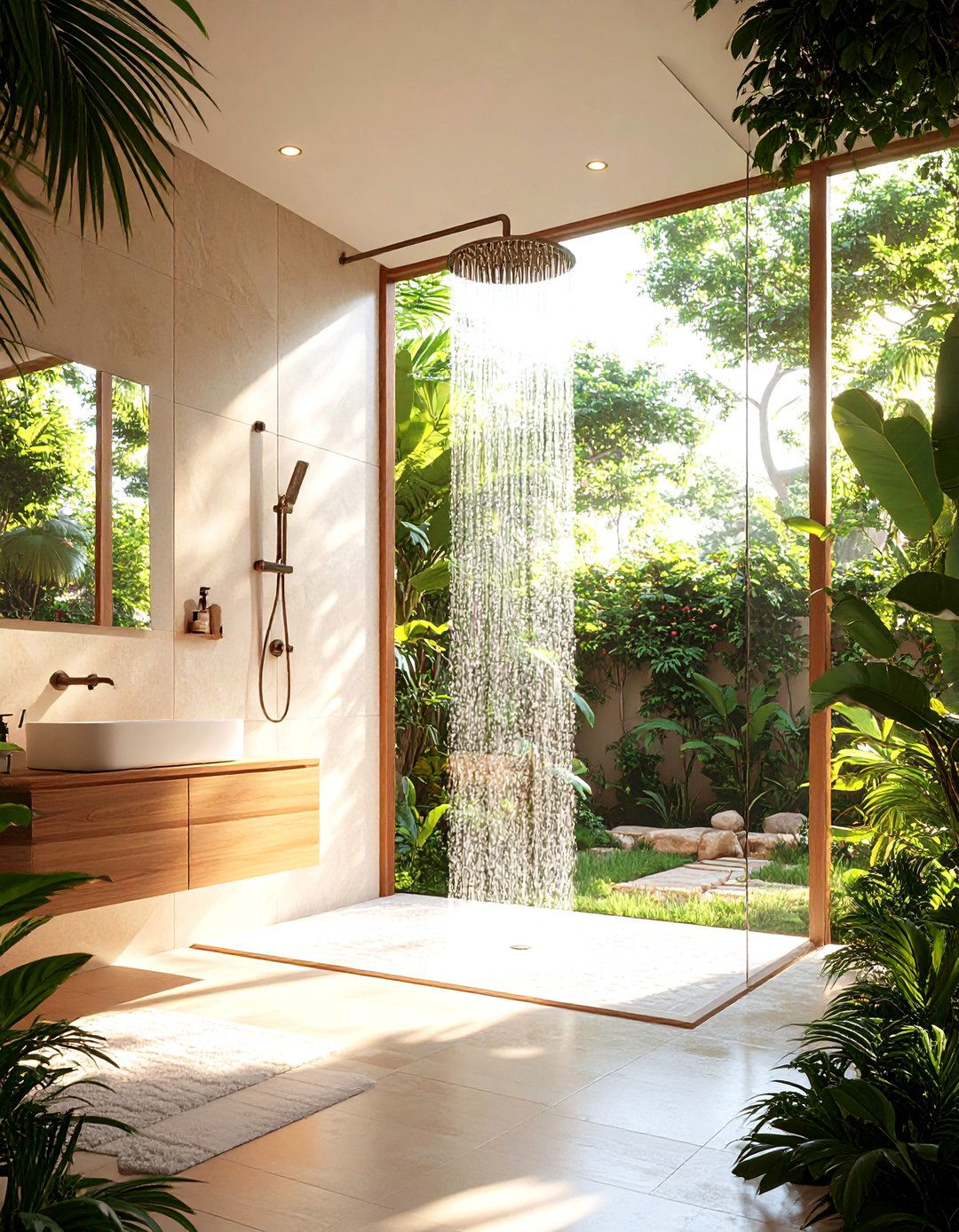
Doorless walk-through configurations pair a single half-wall shower with a wide opening on the opposite side, eliminating hinges, handles and the maintenance that comes with them. Because air circulates freely, steam dissipates quickly, reducing mildew risk; universal-design advocates also praise the unobstructed path for users with mobility devices or visual impairments.
12. Grab-Bar-Ready Half-Wall Support
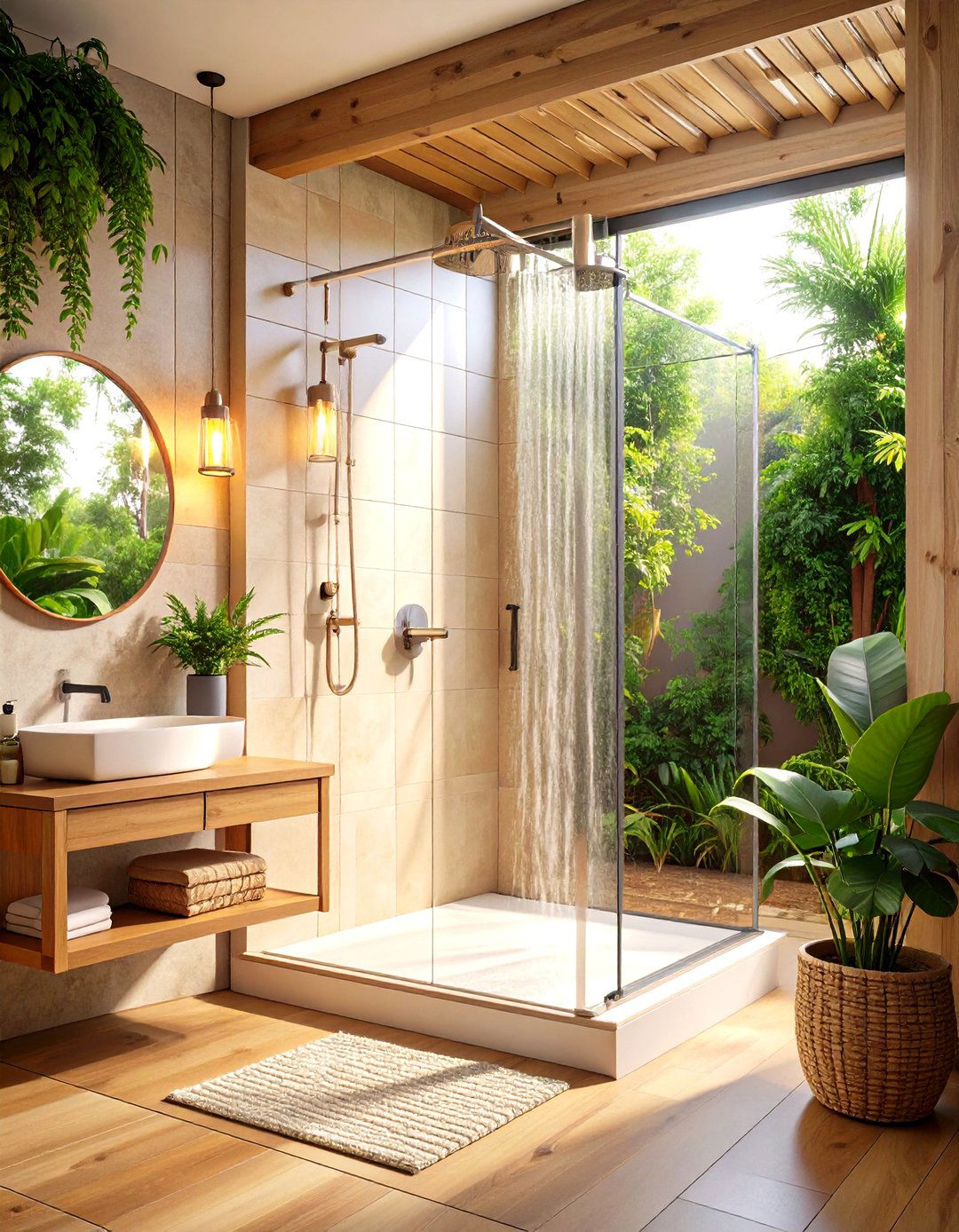
Studies on inclusive bathrooms show that reinforcing a half-wall with 2 × 10 blocking lets you retrofit grab bars later without surface damage, blending safety and style. Place horizontal bars 33–36 inches above the finished floor to hit ADA sweet-spots, and choose finishes that match your fixtures so function reads as intentional design rather than afterthought.
13. Skylight & Half-Wall Light Maximizer
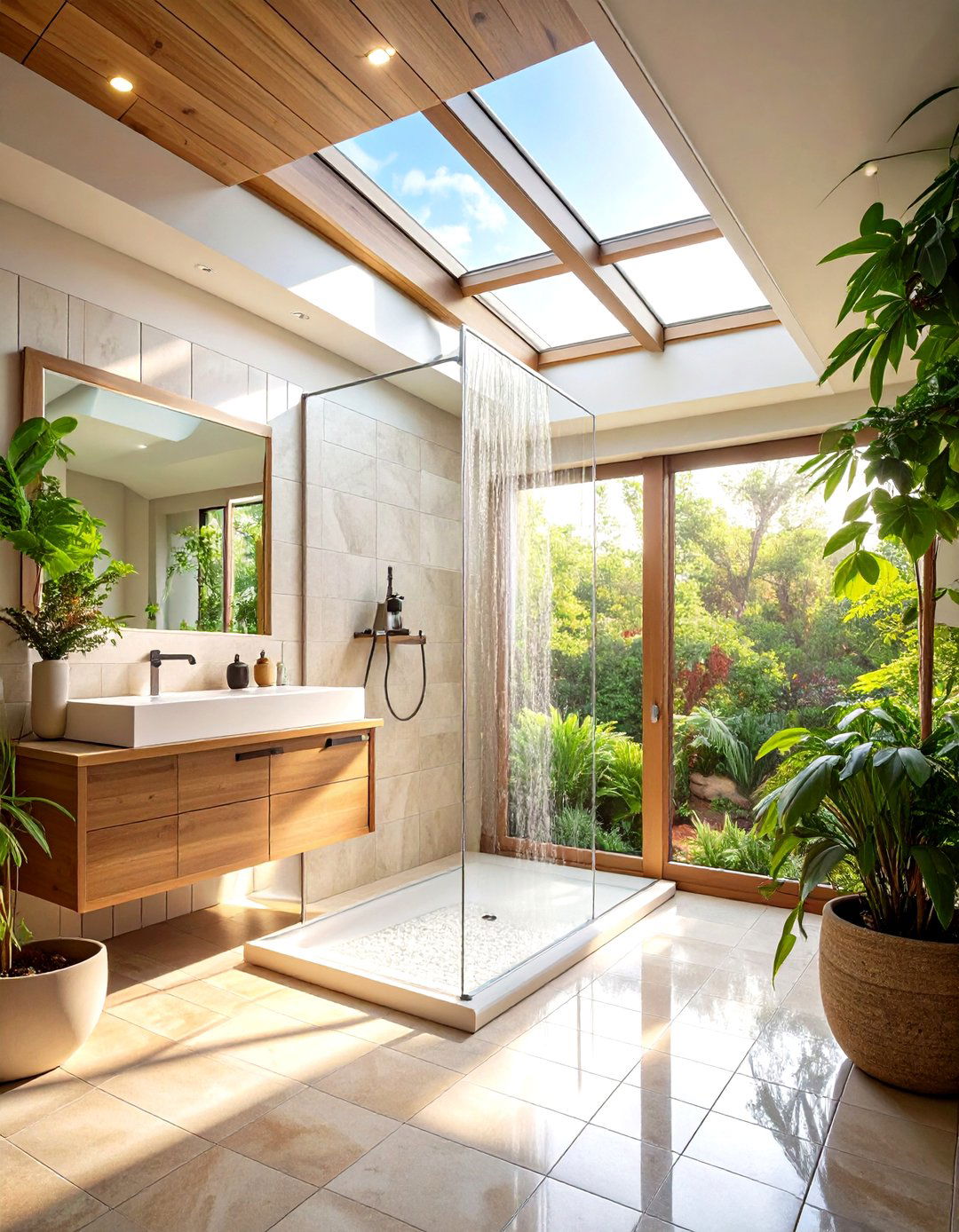
Pairing a skylight or clerestory window with a half-wall shower multiplies daylight by bouncing rays off glossy tile, a tactic designers tout for window-poor bathrooms. Limiting the glass panel to the wet side prevents glare at the vanity yet leaves sky views unobstructed, creating a bath that feels twice its actual volume.
14. Mosaic Accent Band for Personality
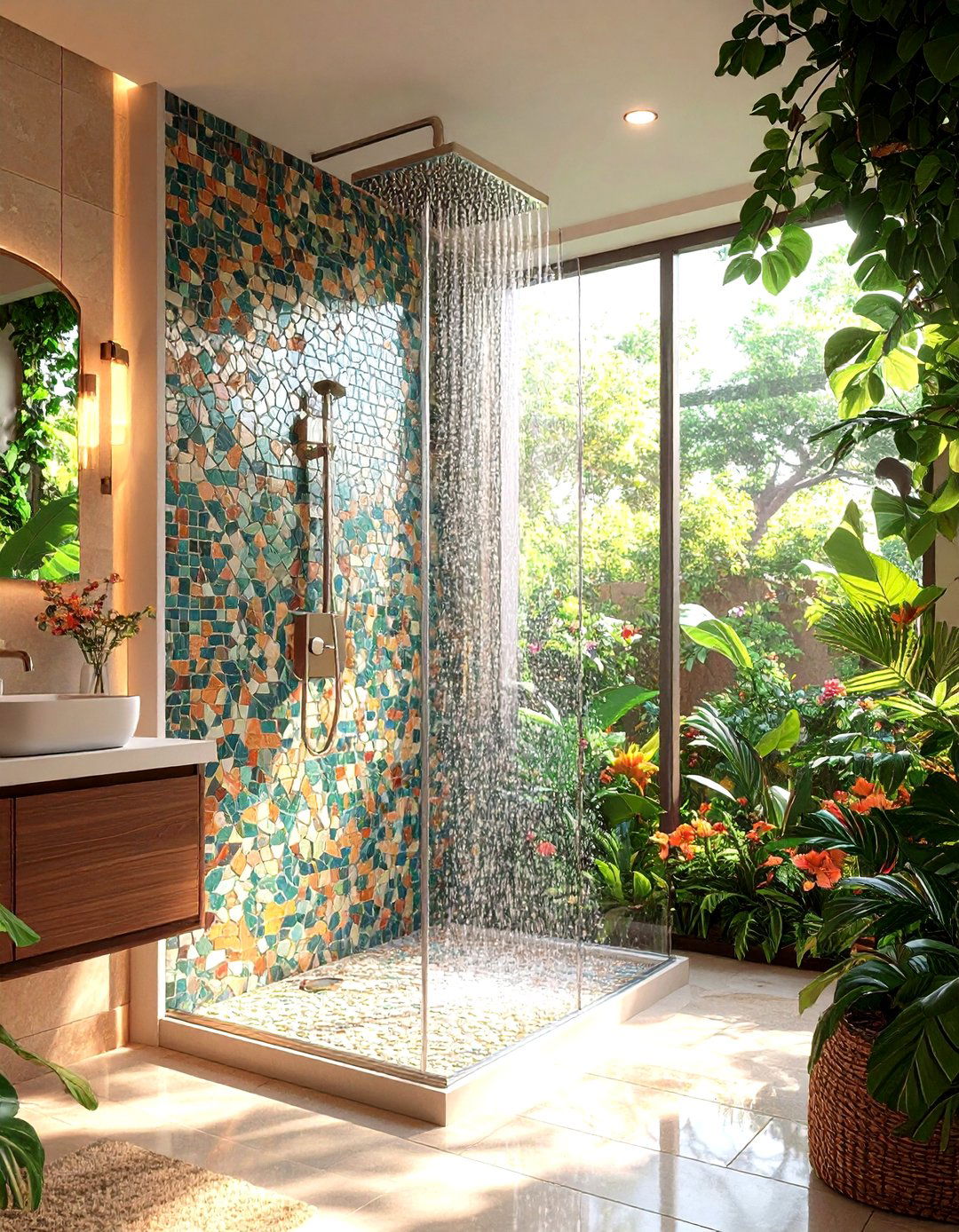
Mosaic ribbons across the face of the half-wall shower break up large tile fields and let homeowners splash personal style into a renovation without busting budgets. Repeat the same accent inside niches to knit the scheme together, then coordinate metallic dots in the pattern with faucet finishes for a polished, designer-level detail.
15. Rustic Wood-Capped Warmth
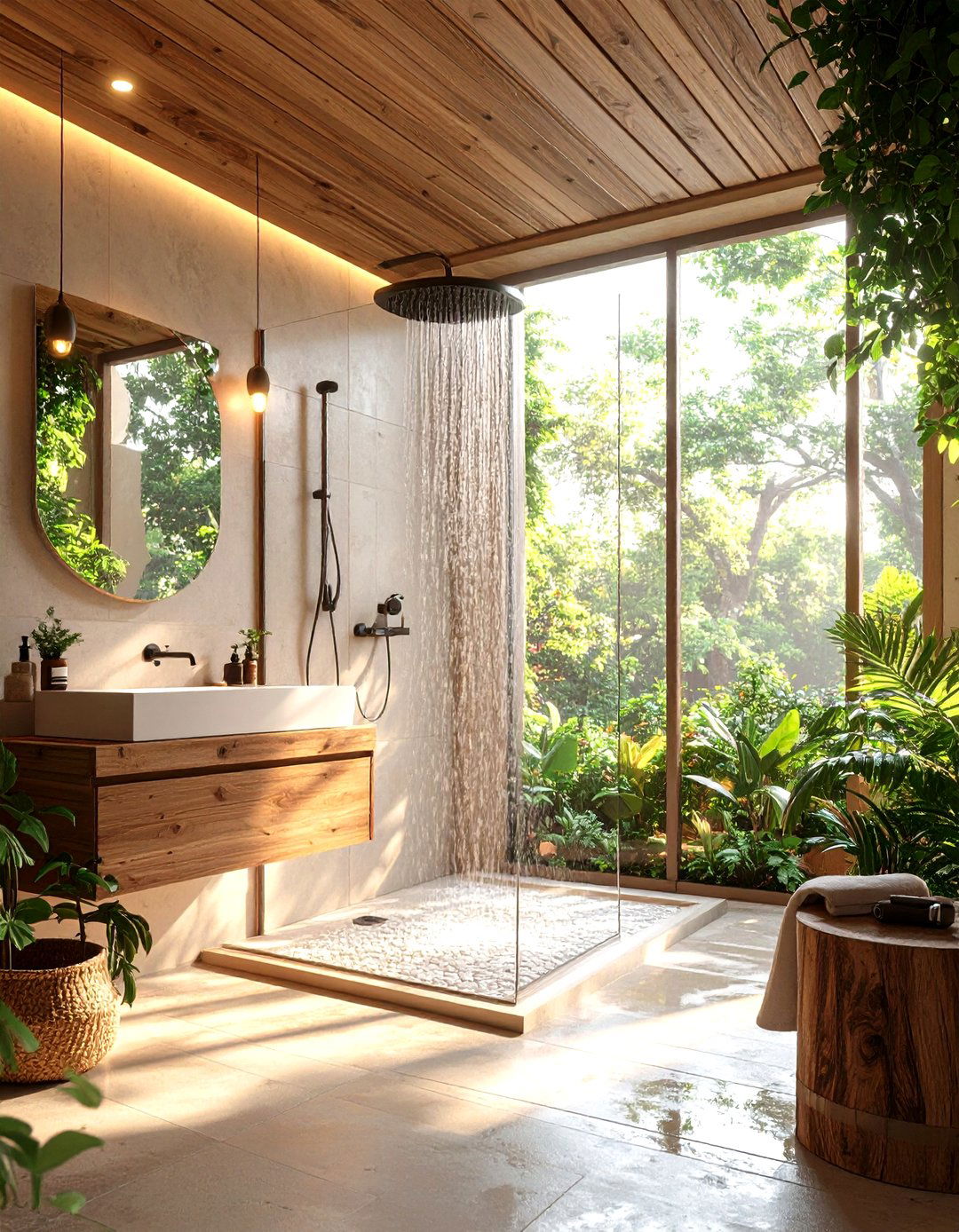
Although wood seems counterintuitive in a wet zone, properly sealed teak or cedar can cap a half-wall shower beautifully, adding Scandinavian warmth. Flood-coat all sides with penetrating oil, fasten from underneath with stainless screws and enjoy the aromatic uplift every steamy morning—no candles required.
16. Smart-Glass Switchable Panel
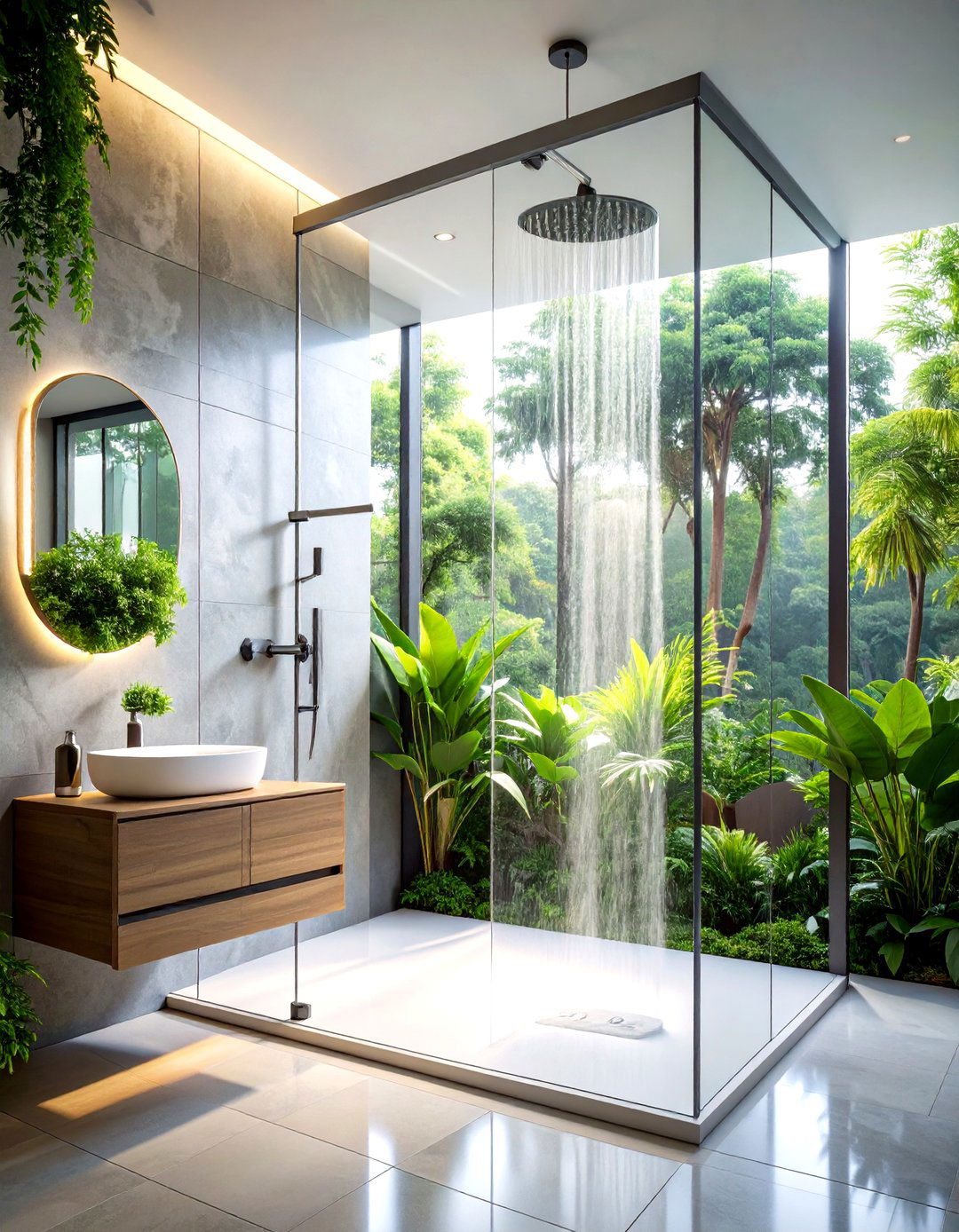
With switchable smart glass, the upper panel of a half-wall shower toggles from crystal-clear to frosted in a single voice command, granting privacy on demand. The liquid-crystal layer laminates between tempered glass sheets, so safety ratings match standard enclosures while future-proofing your bath against changing lifestyle needs.
17. Dual-Purpose Vanity Partition
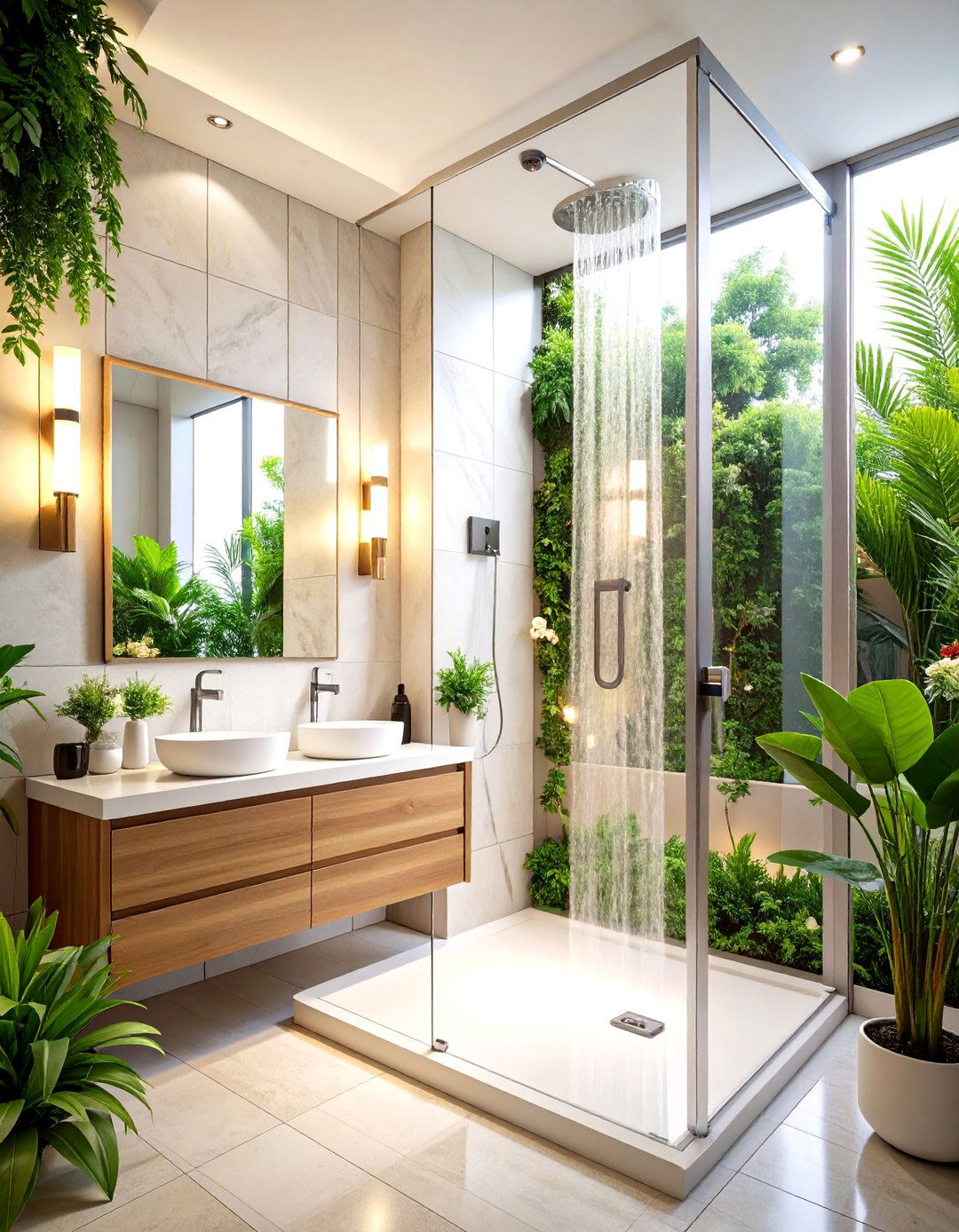
A pony wall placed between vanity and shower zones doubles as splash guard and morning privacy screen, freeing you from heavy cabinetry dividers. Pre-run electrical conduit through the cavity so you can mount sconces, switches or USB outlets on the dry side without chasing new walls, keeping countertops clutter-free.
18. Budget-Wise Painted Upper Above Tile
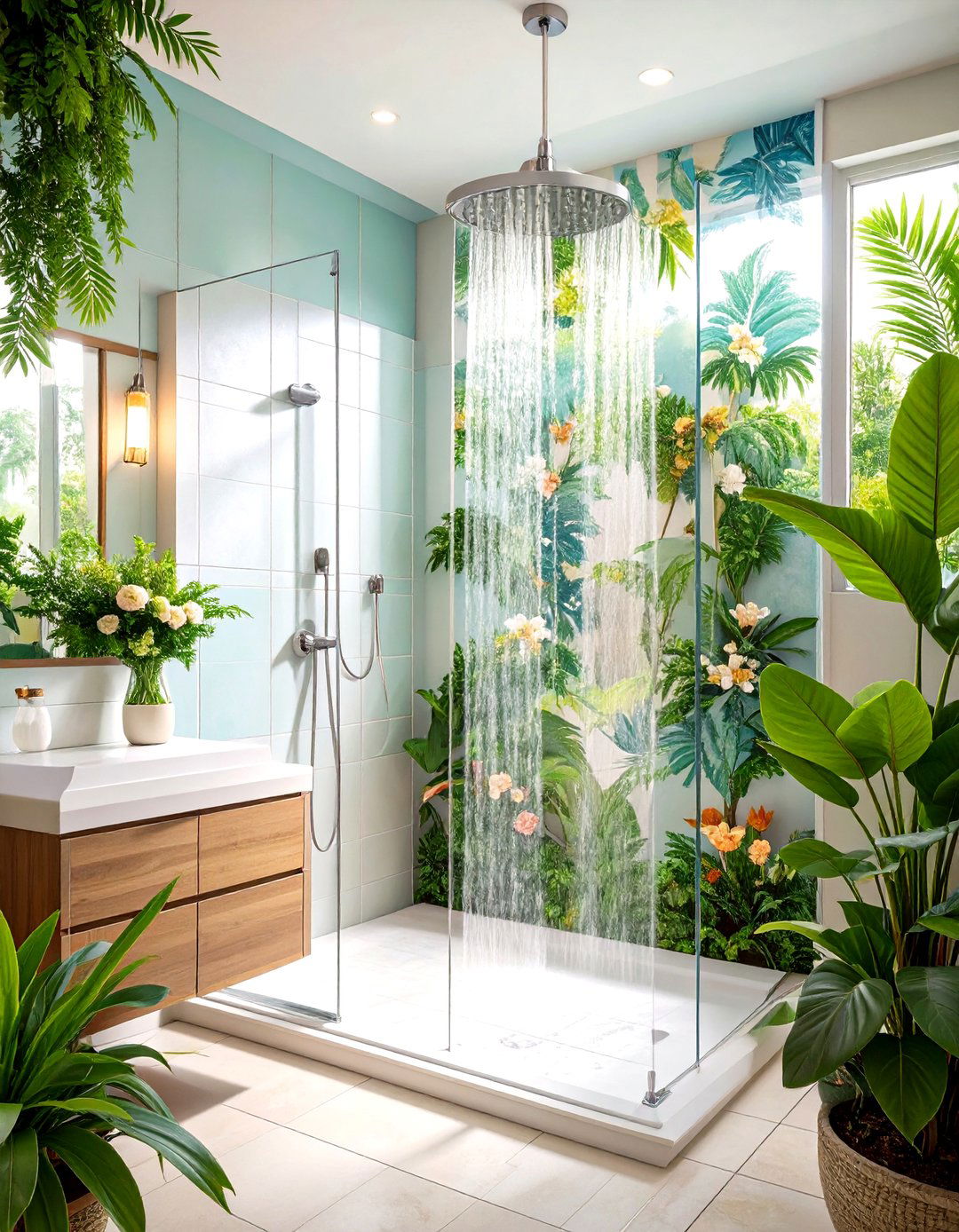
For remodelers watching costs, tiling only the floor and half-wall while painting the upper section indulges in premium tile where it matters yet stays wallet-friendly. Choose mold-resistant satin paint tinted to your grout tone so the transition reads purposeful, and swap the color seasonally for a fresh update without demolition dust.
19. Universal-Design Wide Clearances
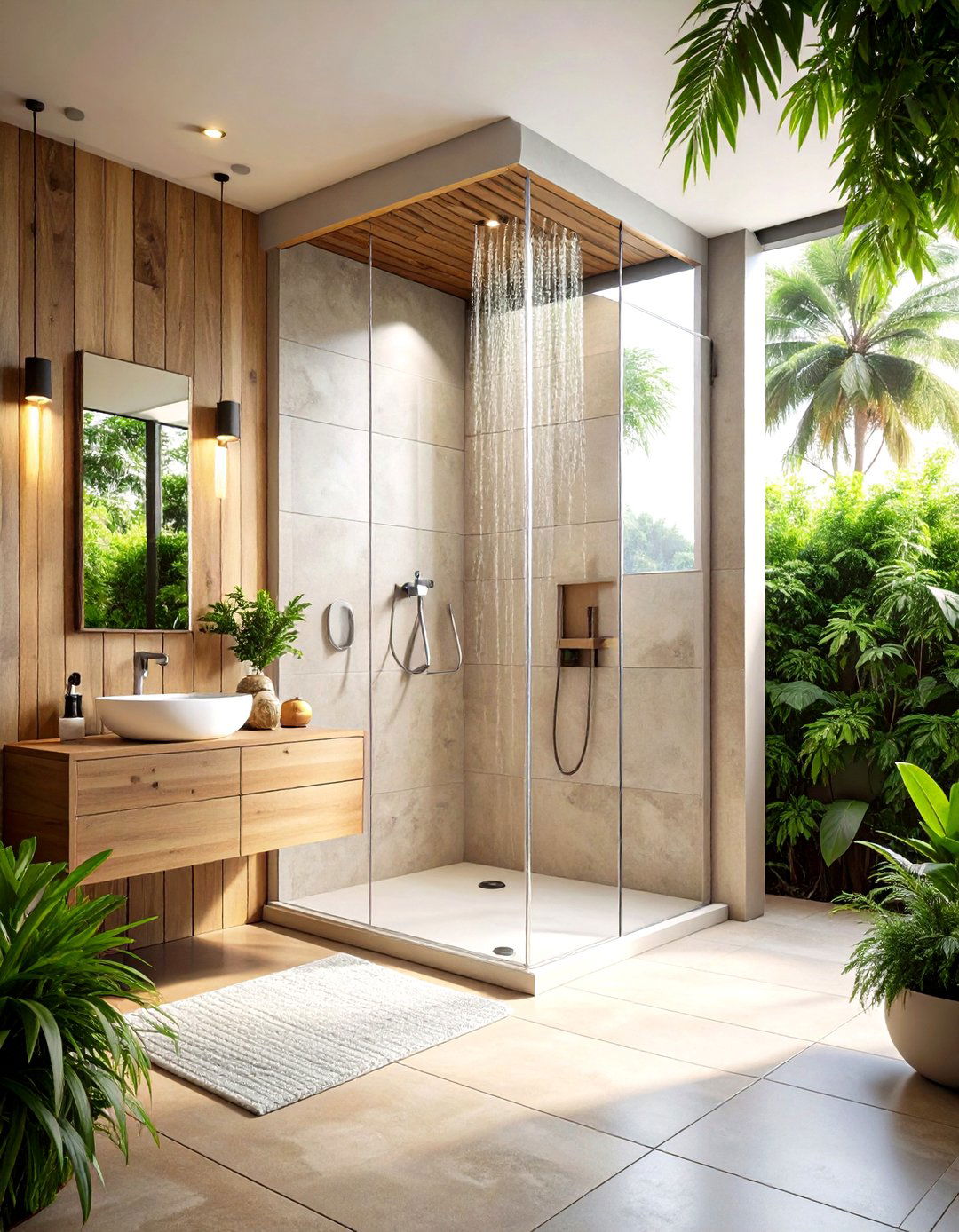
Before you finalize framing, verify that the space between half-wall shower and adjacent fixtures leaves at least 30 inches of clear floor area, exceeding minimum code and aligning with universal-design guidelines. Such clearance accommodates caregivers or mobility devices and, paired with the low wall’s edge, offers an intuitive tactile guide without confining views.
20. Bold Color-Block Statement Wall
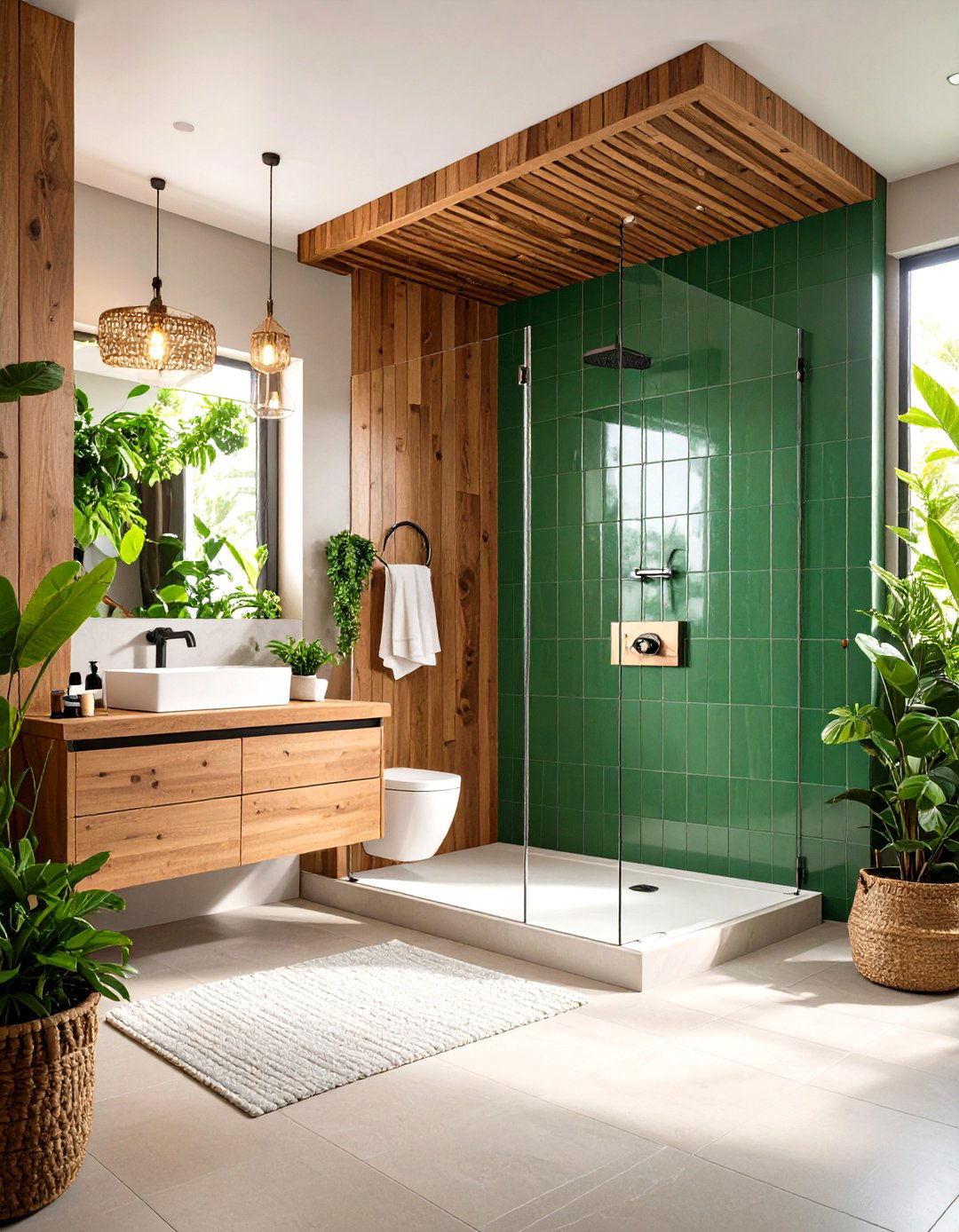
Finally, homeowners eager for drama can tile the half-wall shower in a saturated emerald or midnight glaze while keeping surrounding surfaces neutral. The lower height tempers the intensity, allowing even pocket-sized bathrooms to flaunt daring hues with confidence. Echo the color in a single towel stripe or soap dish and your bath transforms into a curated design moment overnight.
Conclusion:
Half-wall showers fuse airy openness with practical splash control, and the twenty concepts above reveal just how adaptable that marriage can be. Whether you crave marble-capped elegance, smart-glass futurism, or budget-wise paint-and-tile combos, the pony-wall format provides a sturdy canvas for creativity, storage and universal-design comfort—all without ever closing the room. Experiment, combine and customize to craft a bathing retreat that feels simultaneously spacious, private and timeless.


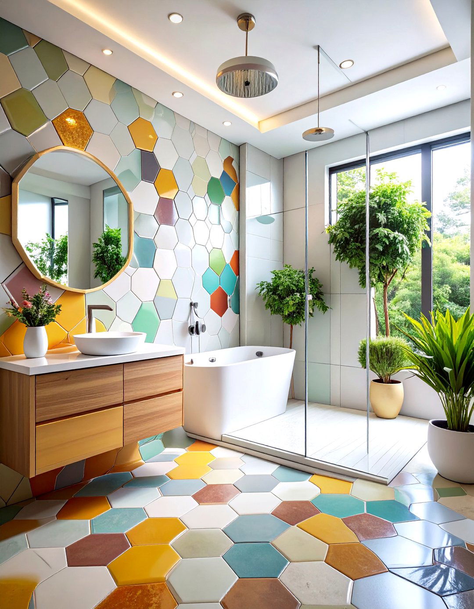
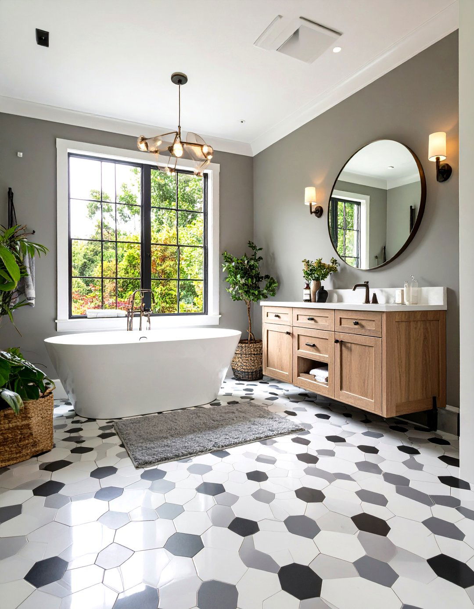
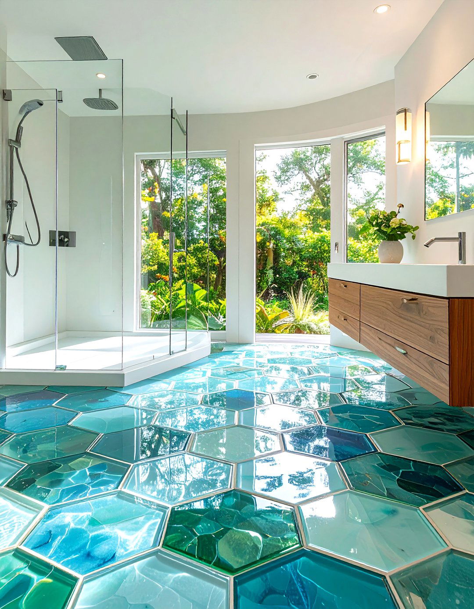
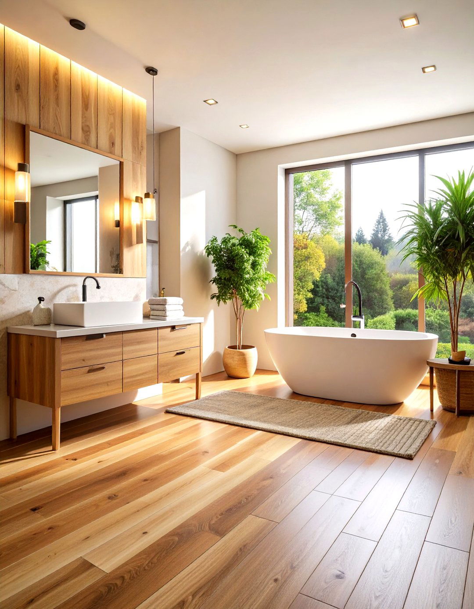
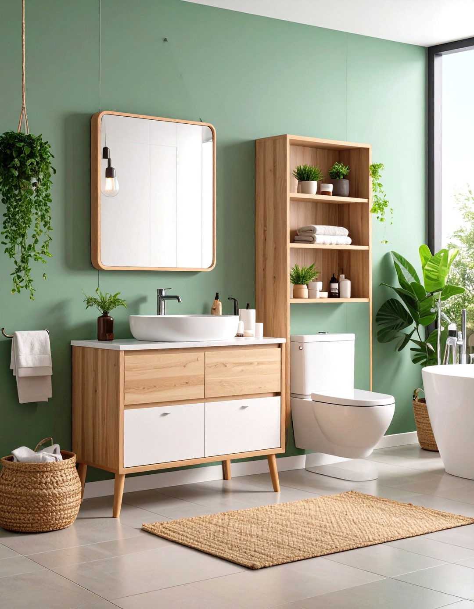
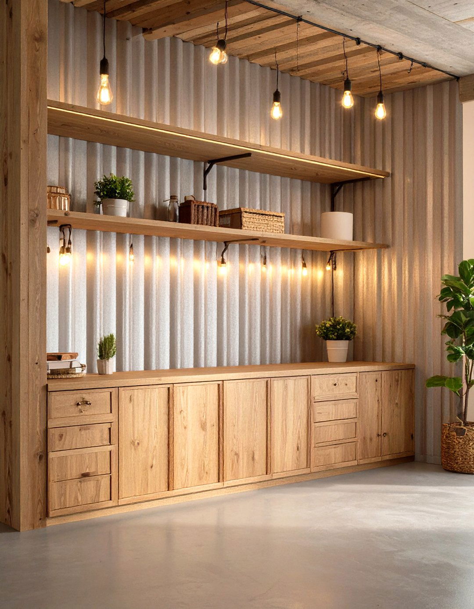
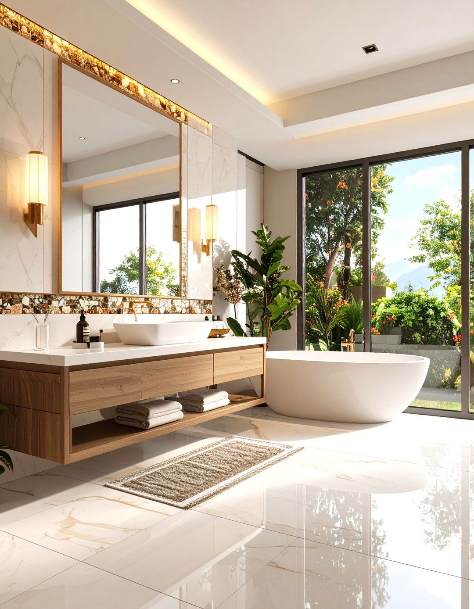
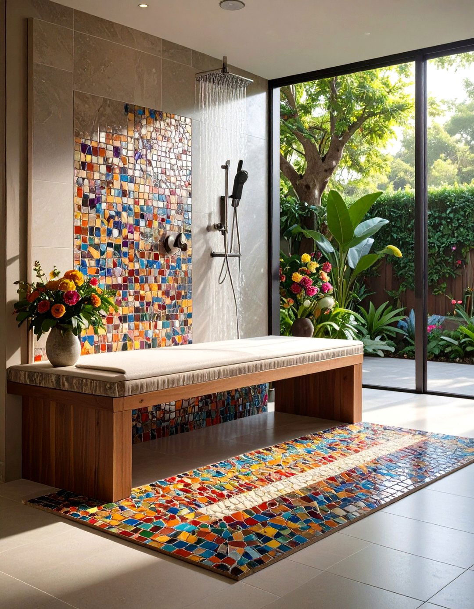
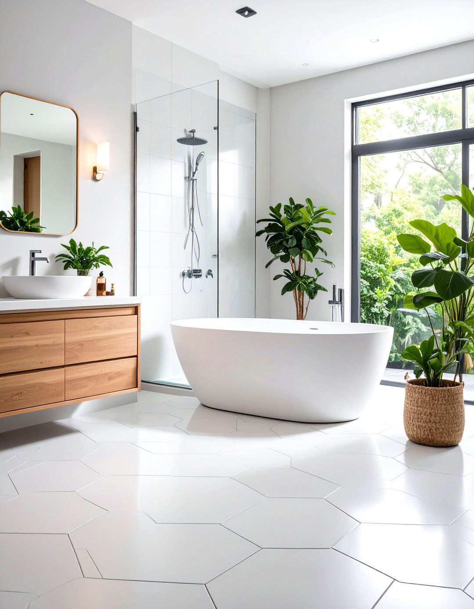

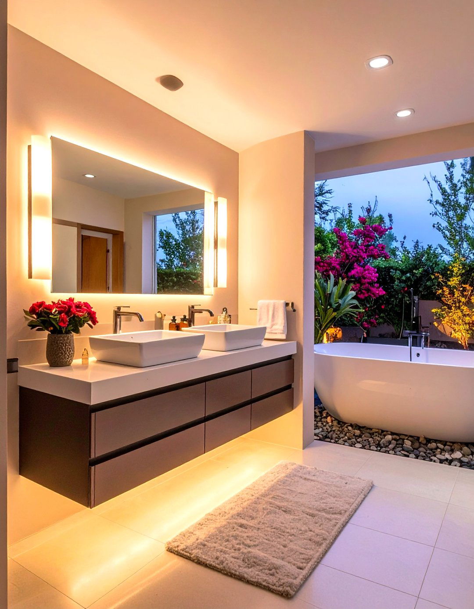
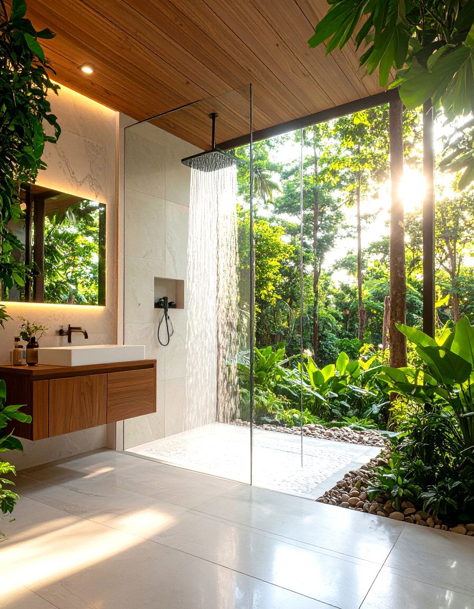

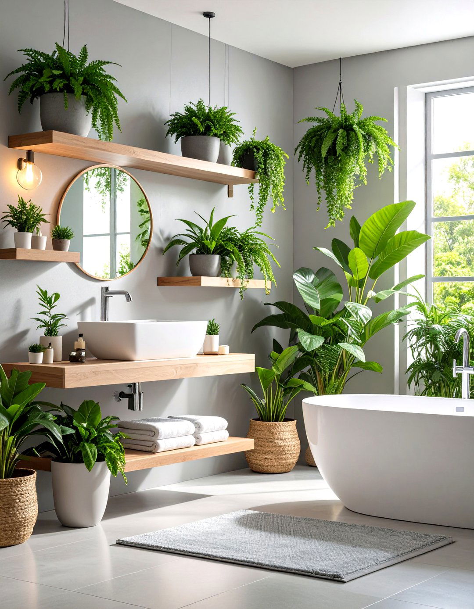
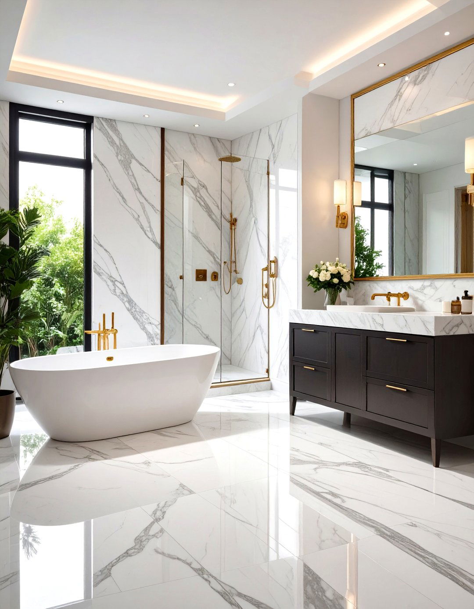
Leave a Reply