Light, airy, and remarkably adaptable, a well-placed half wall can reshape a room far more subtly than a full partition, yet with equal functional punch. Whether you call it a pony wall, knee wall, or simply a shoulder-height divider, this short structure anchors furniture, hides clutter, supports counters, or showcases detail—all while keeping sightlines open. Below are twenty fresh takes drawn from current design projects, remodeling advice, and DIY ingenuity that show how half walls solve real spatial problems, add charm, and stretch budgets. Picture how the next idea might slot perfectly into your own floor plan.
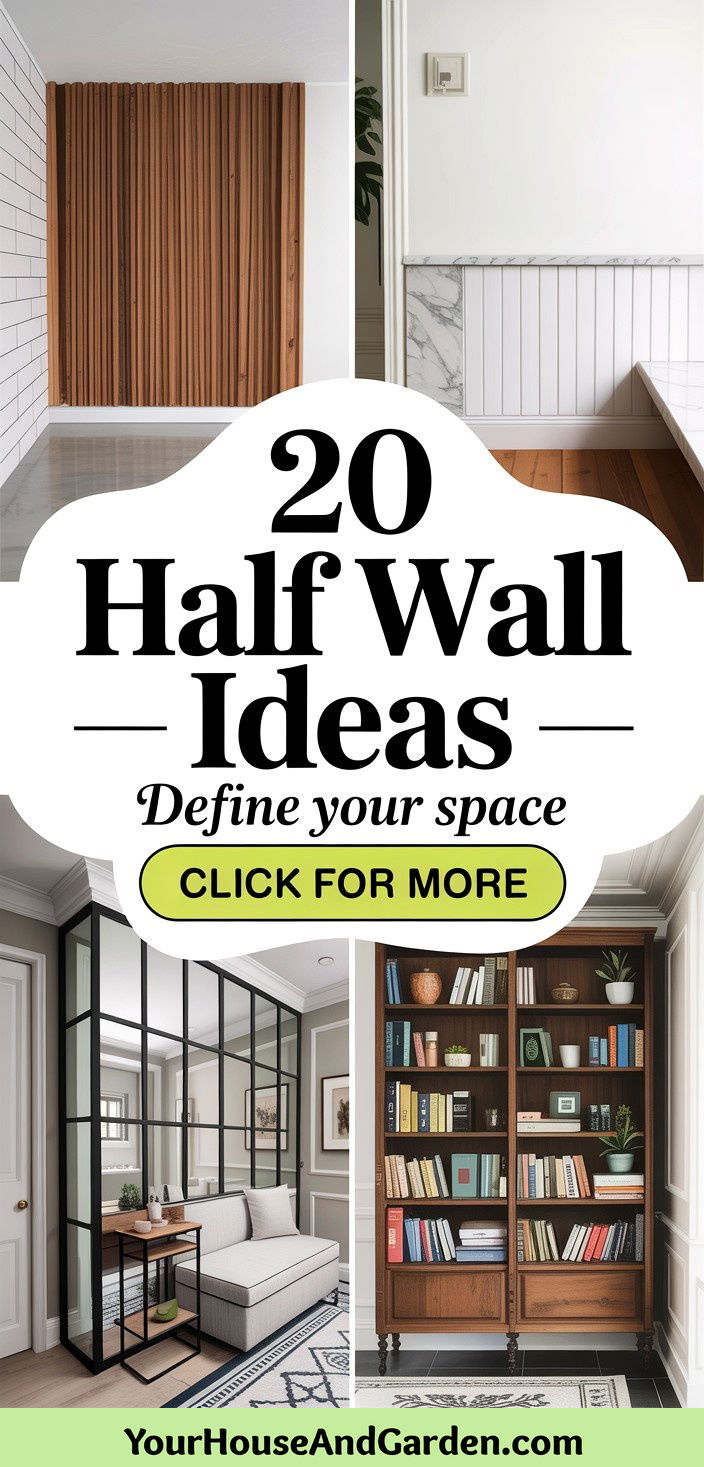
1. Soft-Zone Living Divider
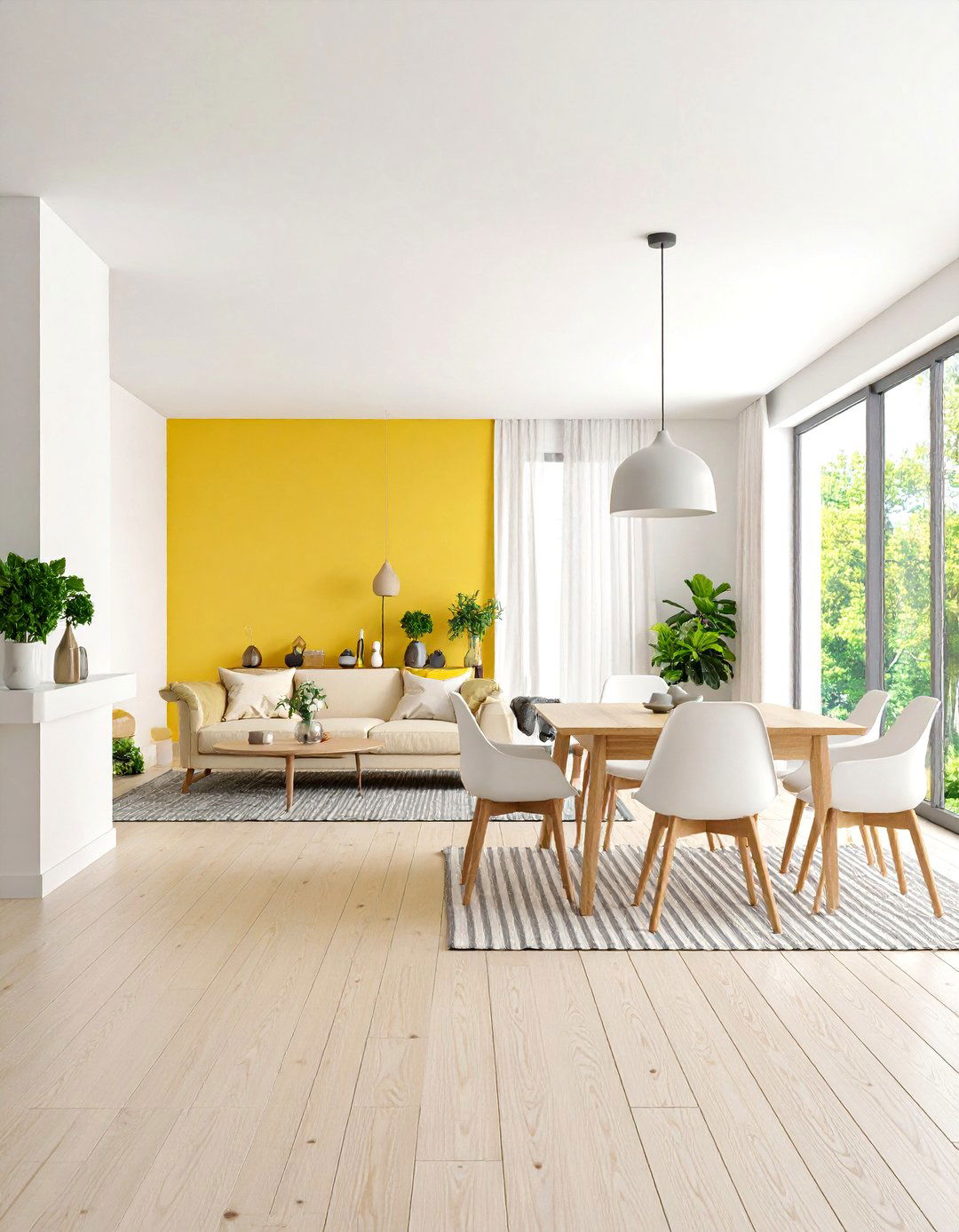
A sunlit half wall can be the simplest way to separate an open-plan living and dining area without sacrificing airflow or conversation. Because the barrier stops well below the ceiling, daylight still sweeps across both zones, yet each side gains just enough psychological boundary to place rugs, artwork, or lighting independently. Align the half wall’s framing with existing beams or floorboards so it feels architectural rather than tacked on. Topping it with a narrow ledge creates display space for plants or drinks when guests overflow. The result is a lighter, more flexible zone separation than a full partition, trimming both material bills and labor hours.
2. Breakfast-Bar Half Wall

For kitchens that crave extra seating without the bulk of an island, a countertop-topped half wall does the trick. Builders extend standard pony-wall framing about 42 inches high, sheath it in durable finishes, and anchor a 12- to 16-inch-deep slab of butcher block, quartz, or stone above. Stools slide underneath, creating a compact breakfast bar that doubles as a plating station when entertaining. Because the half wall can hide wiring and outlets, coffeemakers or phone chargers plug in neatly. Reusing existing circulation space, this solution keeps traffic lanes open and remodel budgets grounded.
3. Built-In Shelving Showcase
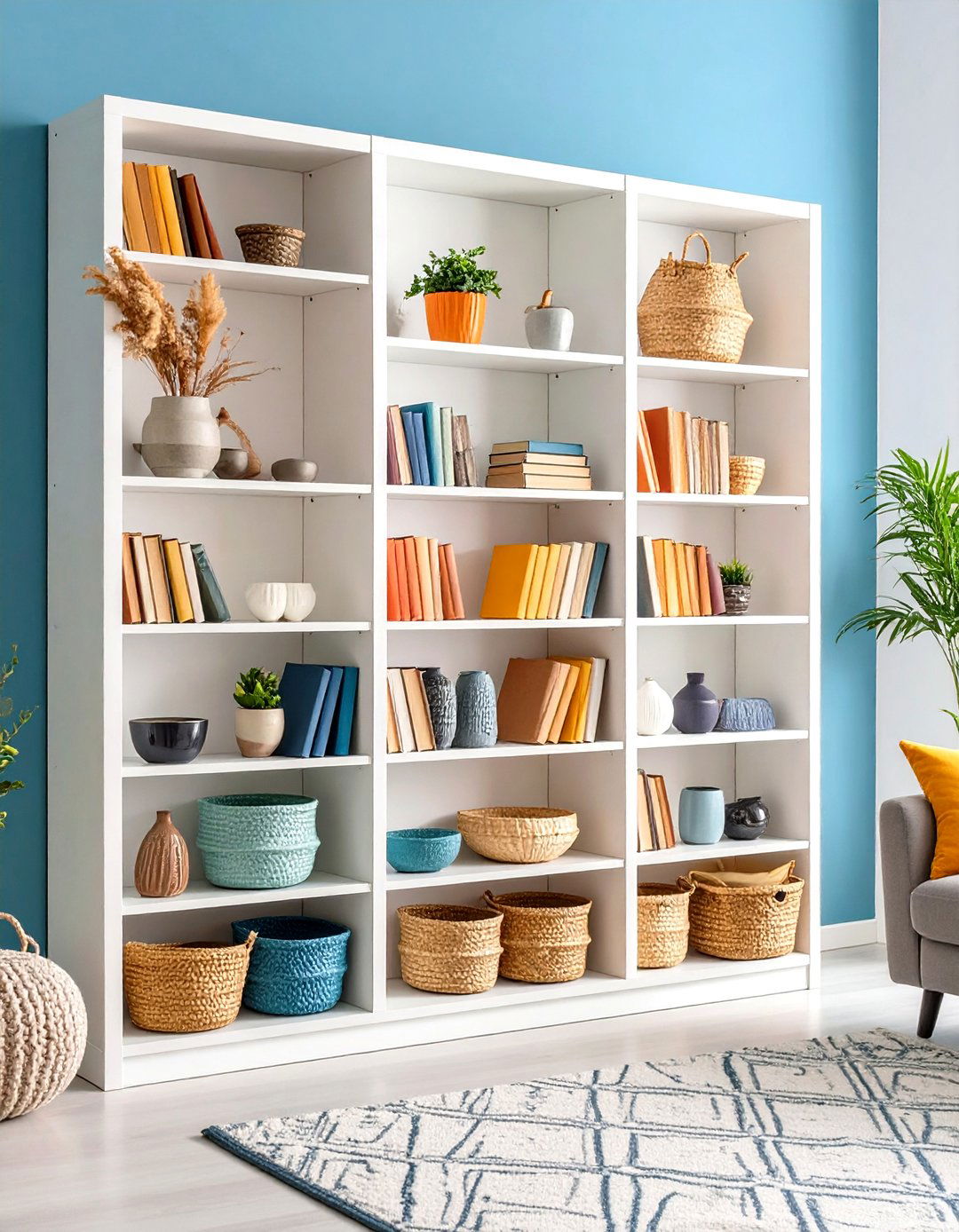
Consider a half wall stuffed with open cubbies when you need storage and style in equal measure. Frame with 2×6 studs and leave one face open to create ready-made recesses for books, baskets, or plants. Paint each niche to match surrounding trim so the unit looks bespoke. Because shelving remains below eye level while seated, conversation flows unhindered, yet clutter stays corralled. In small apartments this trick replaces bulky bookcases, freeing floor area for seating. Add puck lights inside deeper bays to create evening ambience without crowding tabletops.
4. Glass-Topped Shower Guard
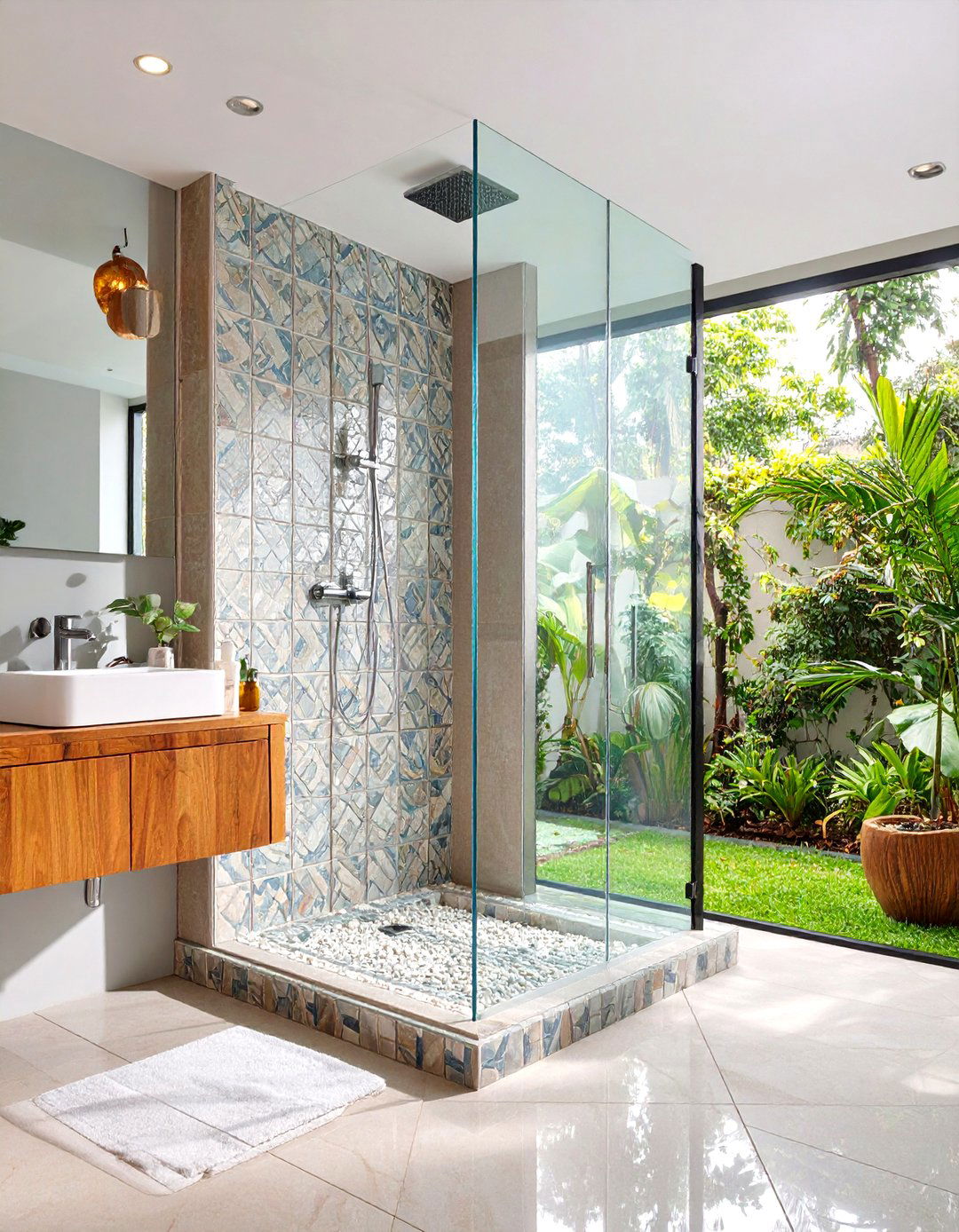
Unlike a full enclosure, a waist-high half wall capped with tempered glass keeps a bathroom shower feeling airy. The lower frame blocks splash at leg level, while the clear pane above throws steam and sightlines back into the room, banishing claustrophobia in tiny baths. Tile the base in a statement pattern, then seal the glass with silicone channels for easy cleaning. Designers note that the hybrid often lets you skip a door entirely, saving hardware costs and widening the entry for universal access. With fewer surfaces to squeegee, daily maintenance drops dramatically.
5. Banquette-Back Dining Perch
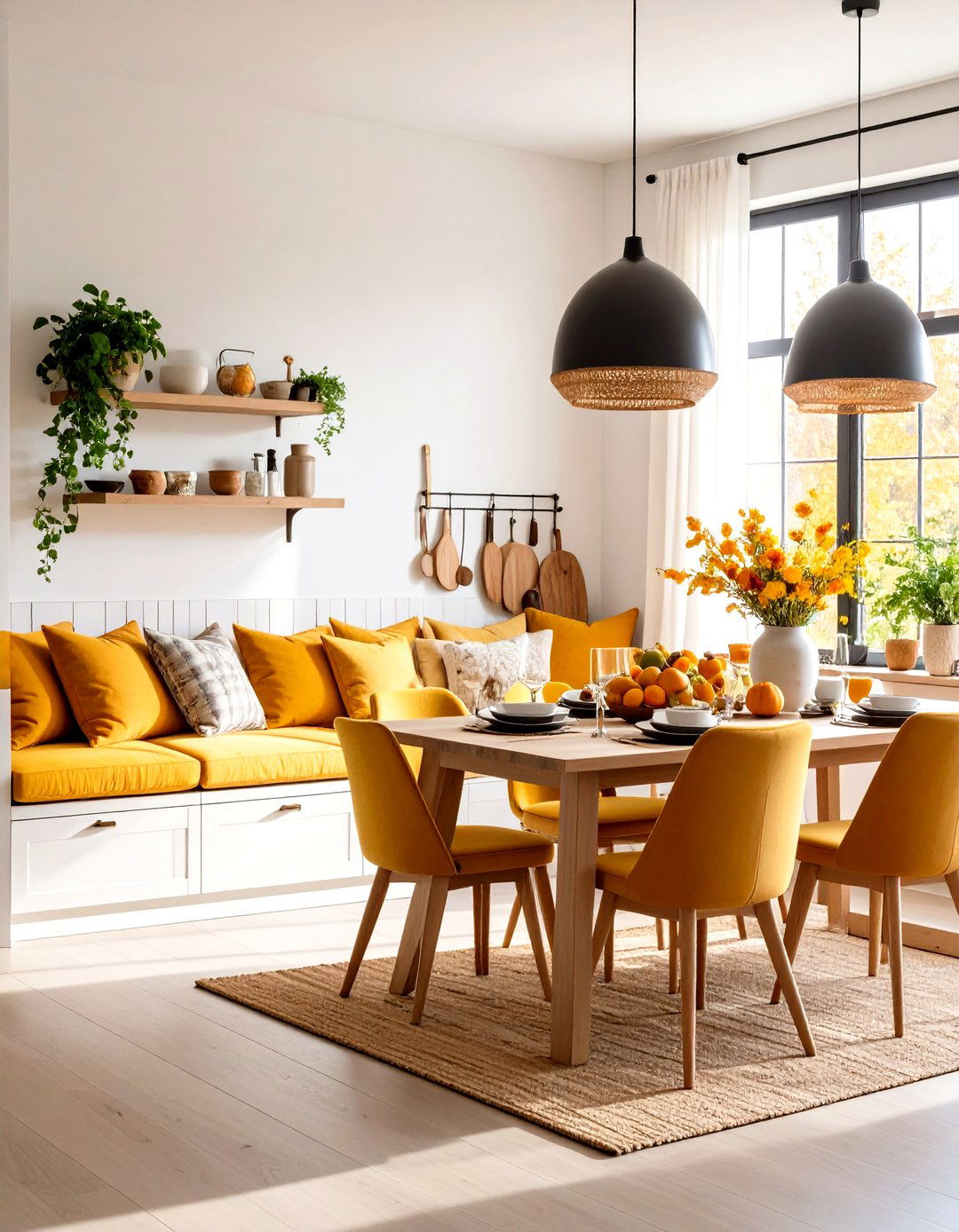
Looking to carve out an eat-in nook? A sturdy half wall backing a built-in banquette supplies cushion support while subtly marking the dining zone. Because the bench sits against the pony wall, you avoid the chair clearance typically needed behind diners, making the layout ideal for narrow kitchens. Integrate drawers beneath the seat for linens, and clad the wall and banquette base in matching finishes for unity. The low profile lets conversation flow to adjoining spaces, yet diners feel anchored by a cozy boundary. Add sconces on the capped ledge to double as breakfast reading lights.
6. Fireplace Accent Half Wall
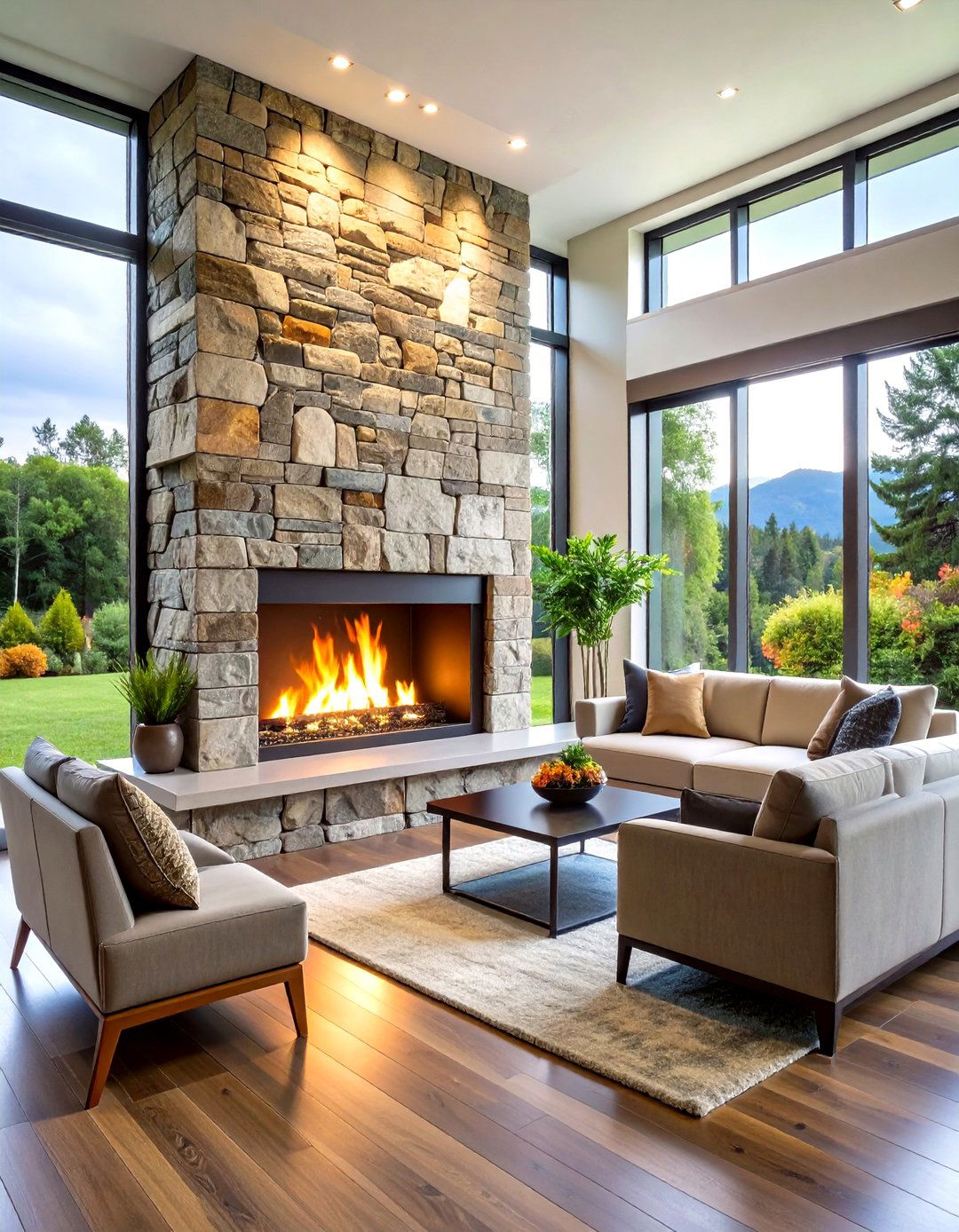
Few features warm a room faster than a low, stone-clad half wall housing a modern linear fireplace. Setting the firebox just above seating height turns flames into an eye-level focal point while the ledge invites mugs and décor. Because the structure rises only halfway, it preserves television sightlines across open layouts. Use heat-rated backer board behind masonry veneer and route gas or electric connections through the cavity before finishing. Continuing the stone around side returns helps the unit read as a freestanding hearth rather than a chunky column.
7. Greenery Screen Planter Wall
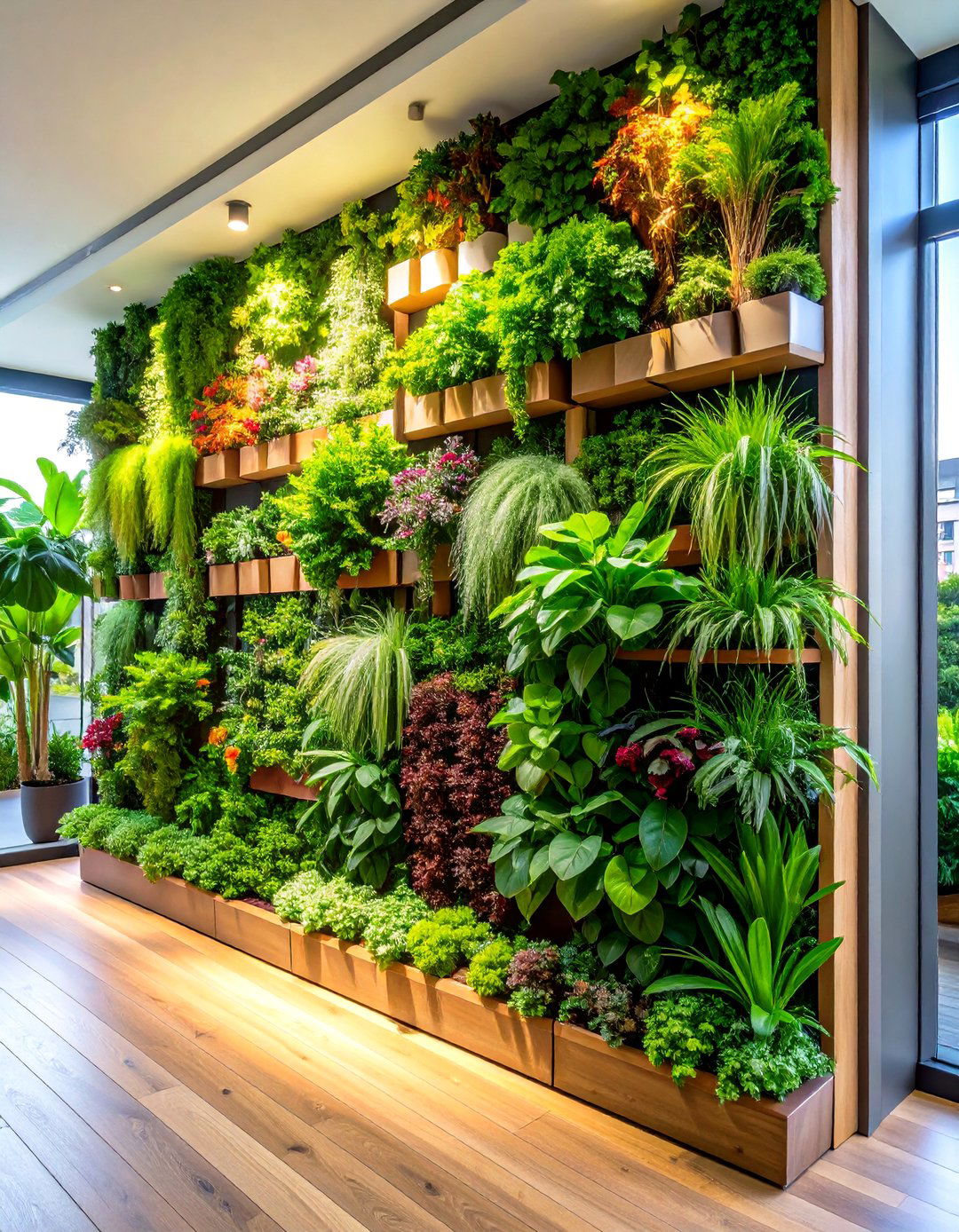
Surprisingly, a half wall doubled as an indoor planter can inject life and privacy in one move. Build a waterproof trough along the top and fill it with lightweight soil or hydroponic media. Trailing pothos, herbs, or dwarf palms cascade just above eye level, creating a soft screen between foyer and lounge. An integrated drip tray and valve simplify watering so floors stay dry. The living barrier cleans air, dampens noise, and brings biophilic calm—especially welcome in small apartments where every design element must multitask.
8. Loft-Railing Safety Upgrade
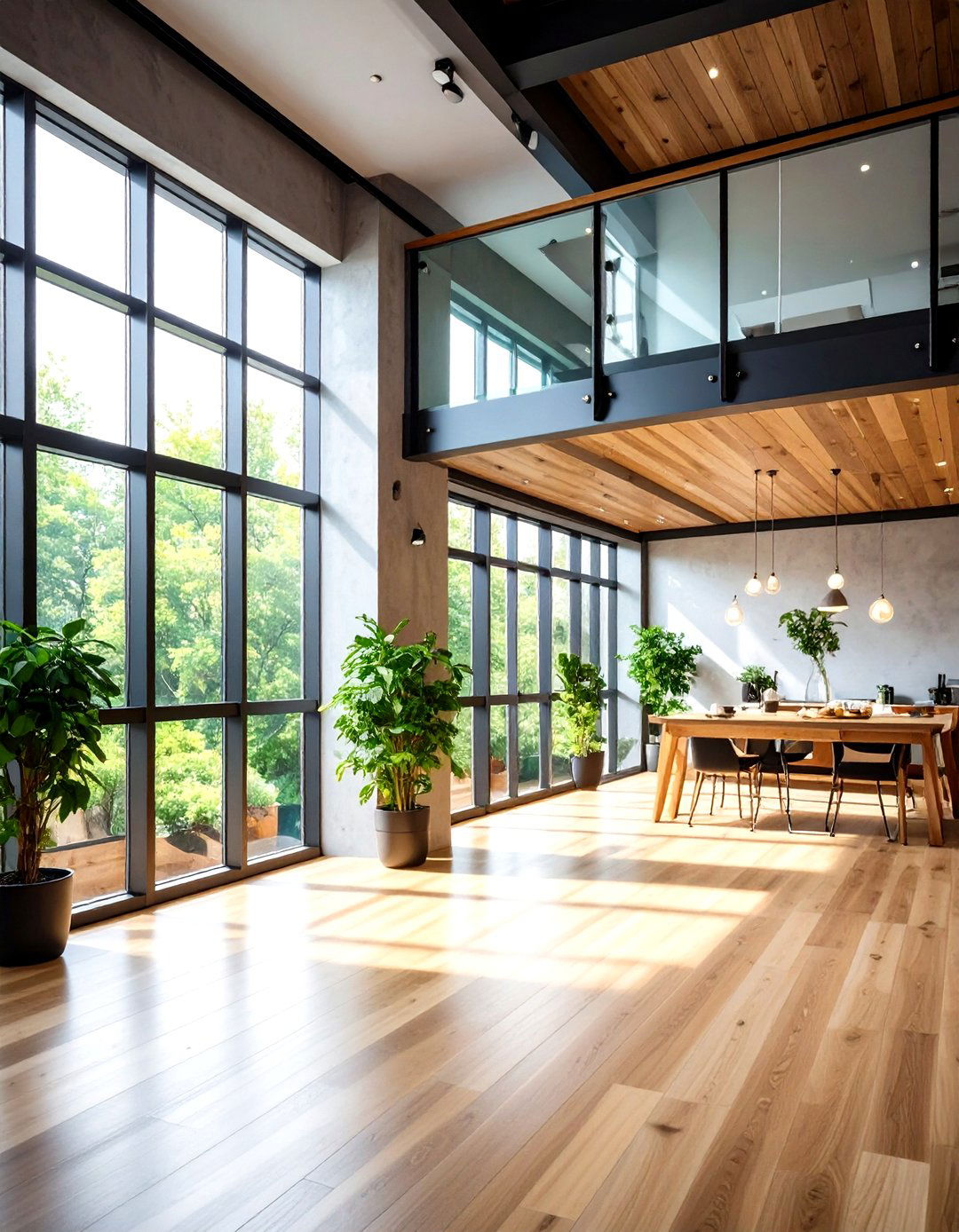
As families with kids know, knee-high loft parapets can feel risky; swapping them for a solid half wall with a glass or slat topper increases safety while keeping views intact. The heavier base prevents toys from slipping into stair voids, and the transparent crown raises the height to code without blocking light. Lag bolts secure the wall to floor joists before tempered panels or vertical fins are added. Paint the lower section to match surrounding balustrades for a seamless look. Install LED tape beneath the cap to act as a guide light after dark.
9. Classic Wainscot Character
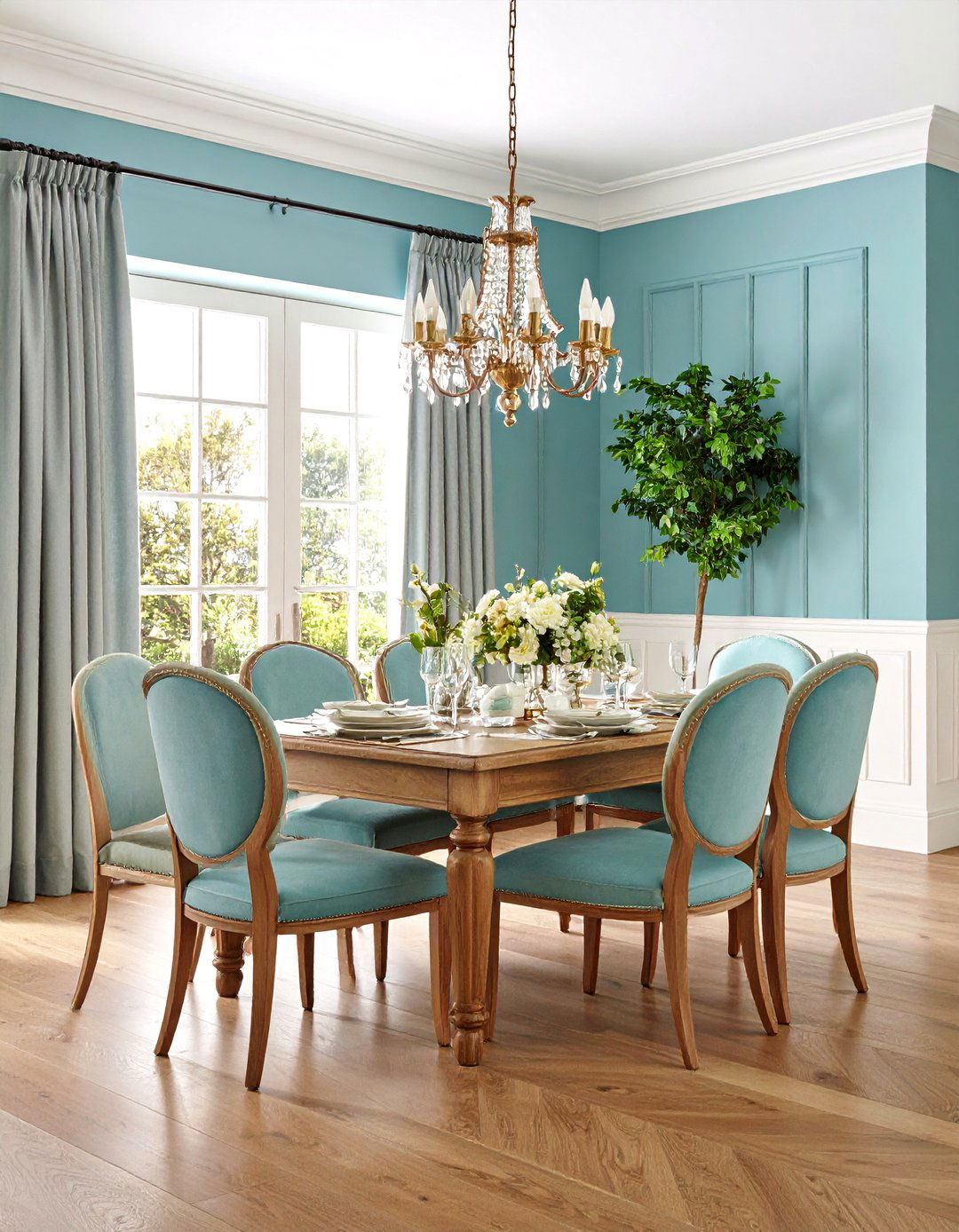
By adding board-and-batten wainscoting to a half wall, you deliver instant architectural gravitas without the expense of full paneling. Vertical battens create texture, while a chunky chair-rail cap doubles as a perch for framed photos. Paint in a bold contrast or keep it crisp white for coastal calm. Protected by the wall’s low height, dings from chairs or backpacks are minimized—perfect for family dining rooms. DIYers can attach boards with brad nails, fill seams, and repaint over a single weekend, transforming a plain partition into a heritage feature.
10. Lattice-Topped Privacy Screen
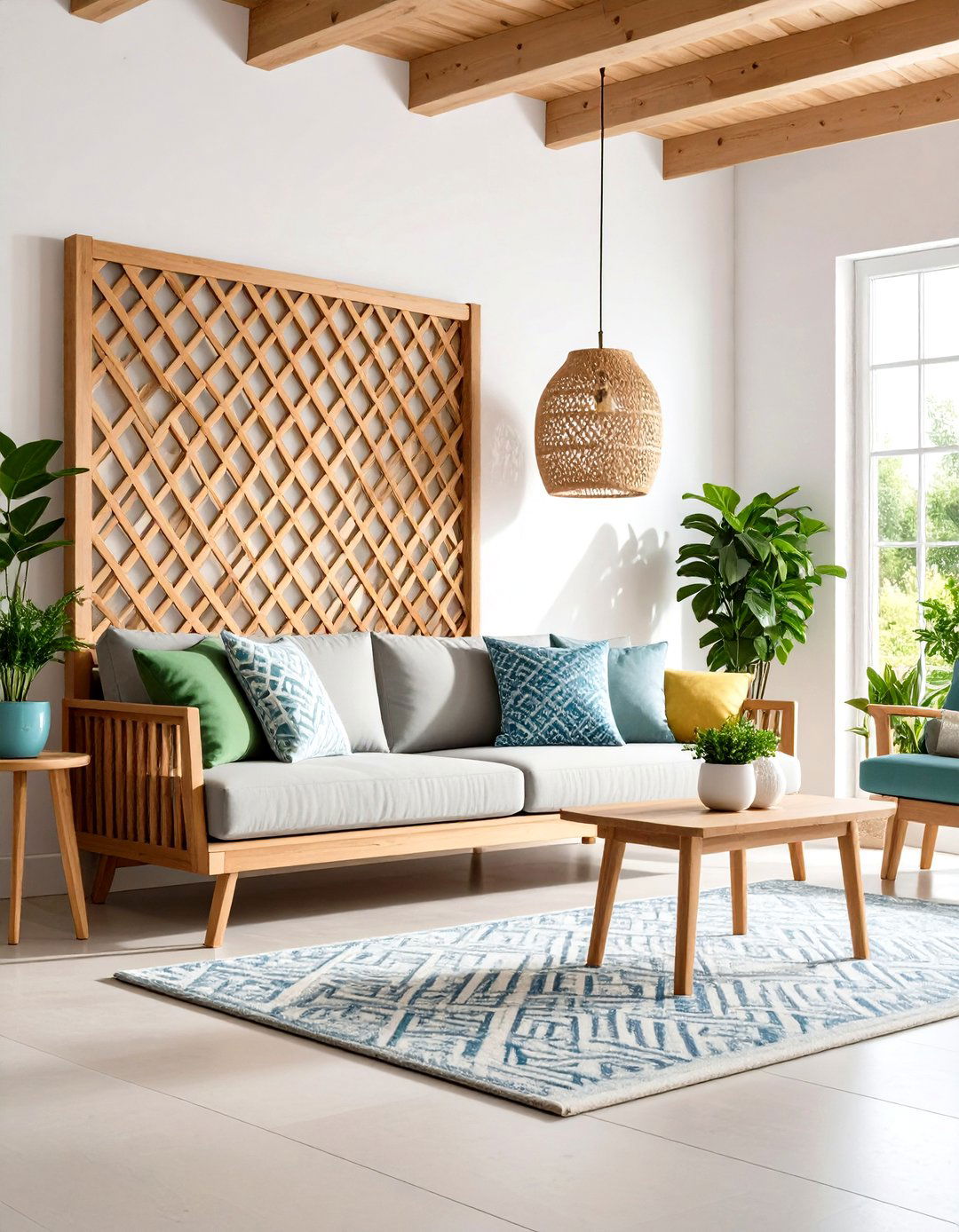
Unlike bulky folding screens, a half wall crowned with lightweight wooden lattice offers partial privacy while remaining permanently stable. The solid base hides clutter at sofa level, and the patterned topper filters sightlines without plunging the room into shade. Paint or stain the lattice to match interior doors so the insert feels integral. Thin slats allow translucent fabric backing for added modesty, which can be removed during parties. This hybrid solution is ideal where landlords forbid structural changes yet occupants crave enclosure.
11. Studio-Friendly Headboard Wall
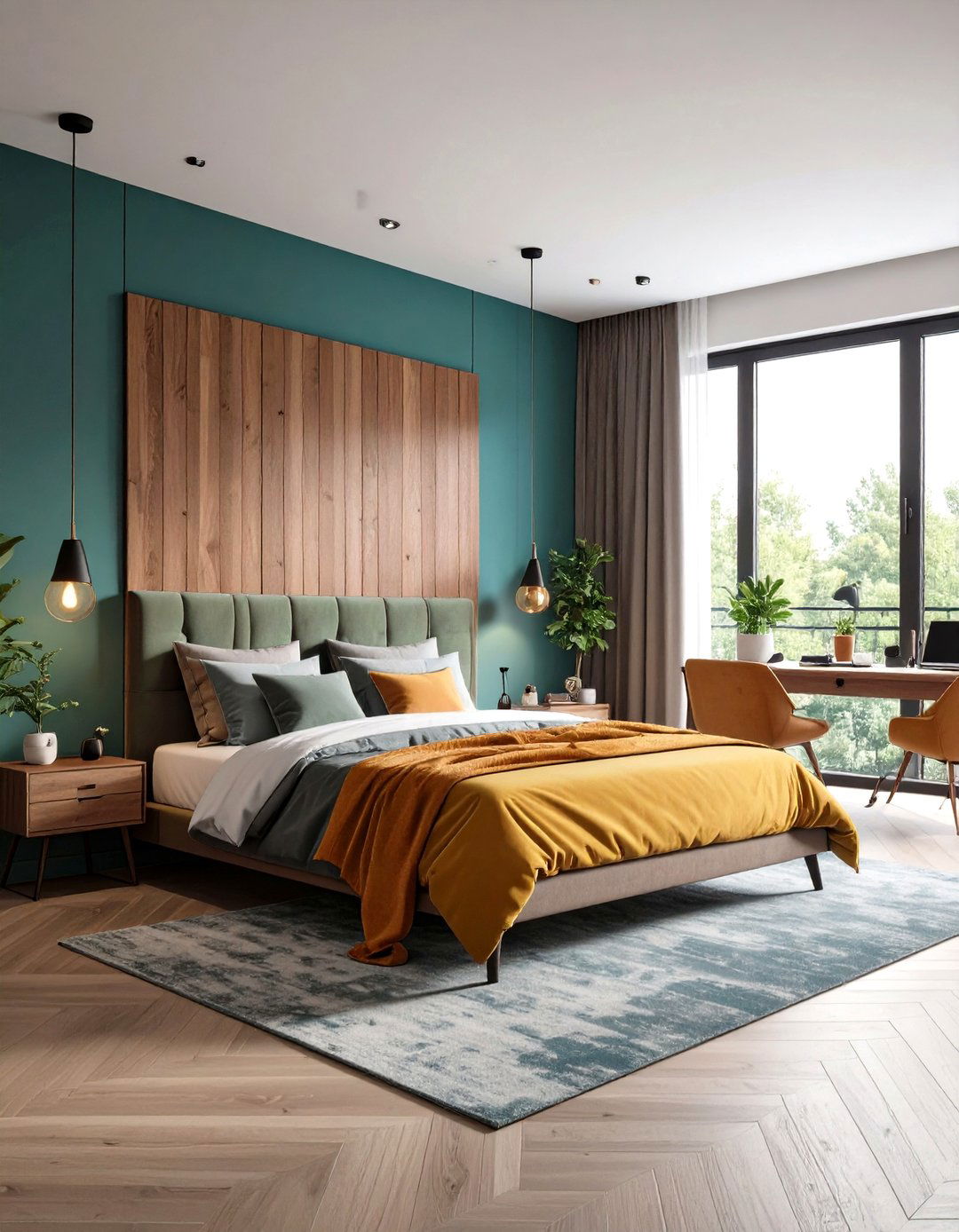
One clever way to zone a small studio is to run a half wall behind the bed so it becomes both headboard and room divider. The low partition lets morning light reach the sleeping area while offering mounting space for sconces or art. On the opposite side, a slim desk claims an office spot without visually choking the apartment. Because the wall floats below the ceiling, fire sprinklers and HVAC remain unobstructed. Upholstering the cap softens bumps during late-night reading.
12. Faux Mudroom Divider
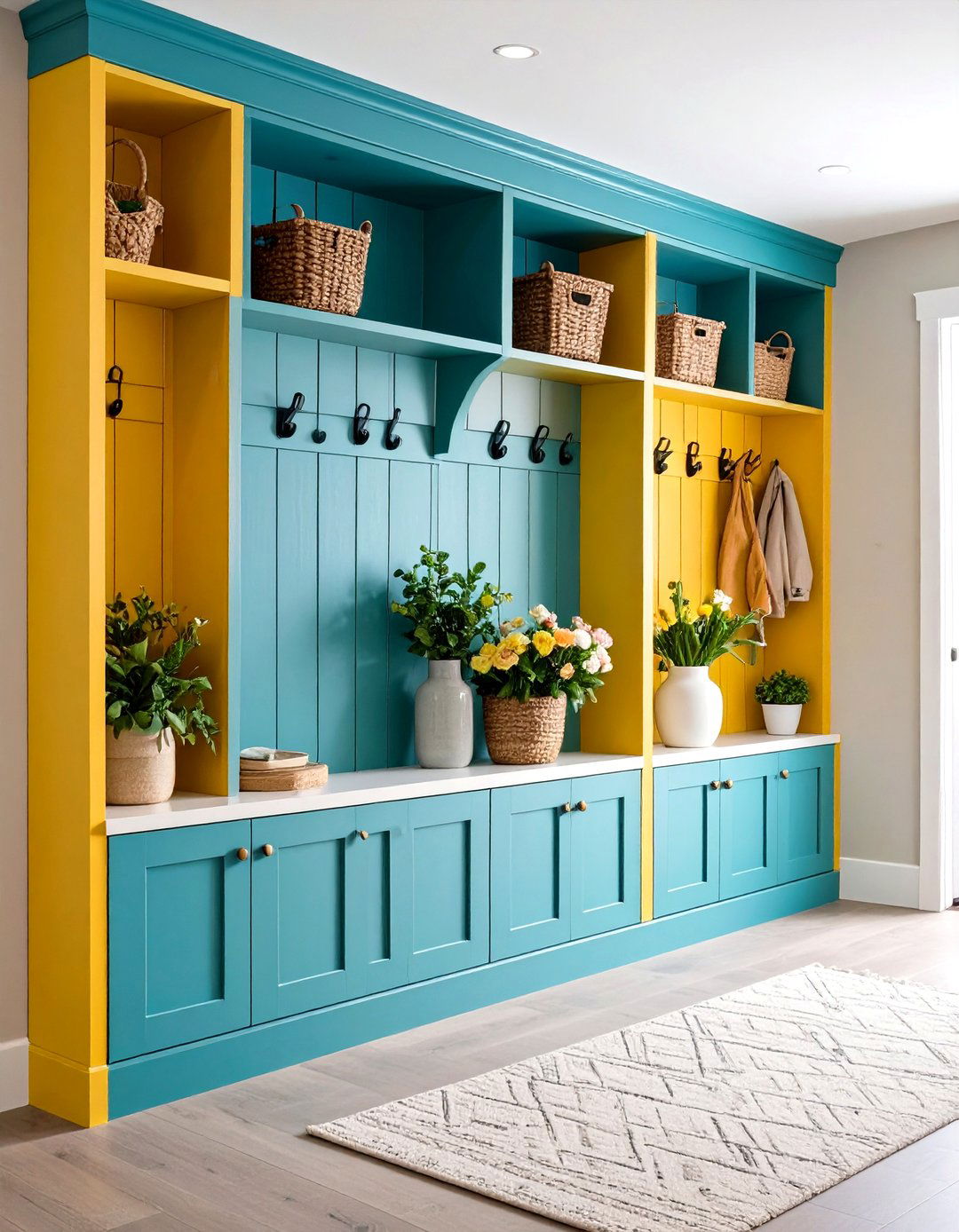
At the front door, a half wall capped with hooks and cubbies conjures the feel of a mudroom even when square footage is scarce. The partition stops backpacks and shoes from sprawling into the living area, yet its low height prevents the entry from feeling boxed in. Beadboard on the traffic side resists scuffs, while a narrow console on the interior face handles keys and mail. Guests receive an instant cue about where to stash coats, and the build usually installs without altering flooring or ceiling trim.
13. Work-From-Home Perch
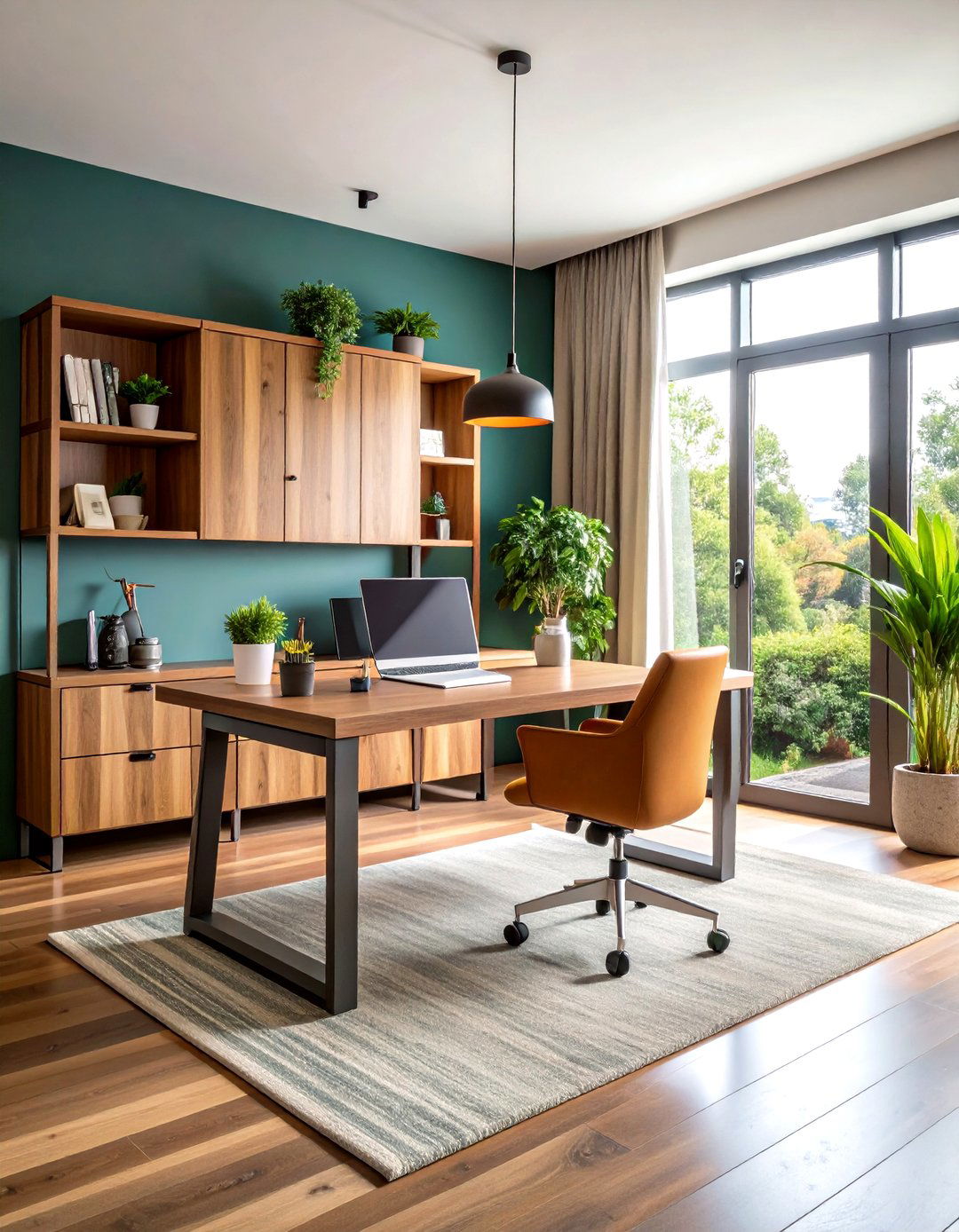
With so many remote workers, converting the back of a half wall into a standing desk keeps screens out of sight yet always available. A butcher-block slab screwed into blocking supports laptops, while a shallow trough behind hides cables. Because the divider already separates zones, you can take video calls without showcasing kitchen chaos. Route conduit inside for an Ethernet jack, and slide stools under the overhang when work ends so the space instantly reverts to living mode.
14. Indoor-Outdoor Pass-Through

Bring summertime barbecue inside by cutting a half wall beneath a folding window between kitchen and patio, creating a handy serving ledge. The counter bridges interior and exterior, allowing platters to travel without juggling screen doors. Overhead cabinets indoors stay unaffected, yet the new aperture delivers fresh air and conversation to the cook. Weather-rated bifold glazing seals tight in winter, and a retractable insect screen hides in the jamb. Homeowners note the modification costs less than installing a full slider while dramatically boosting social vibes.
15. Chalkboard Play Boundary
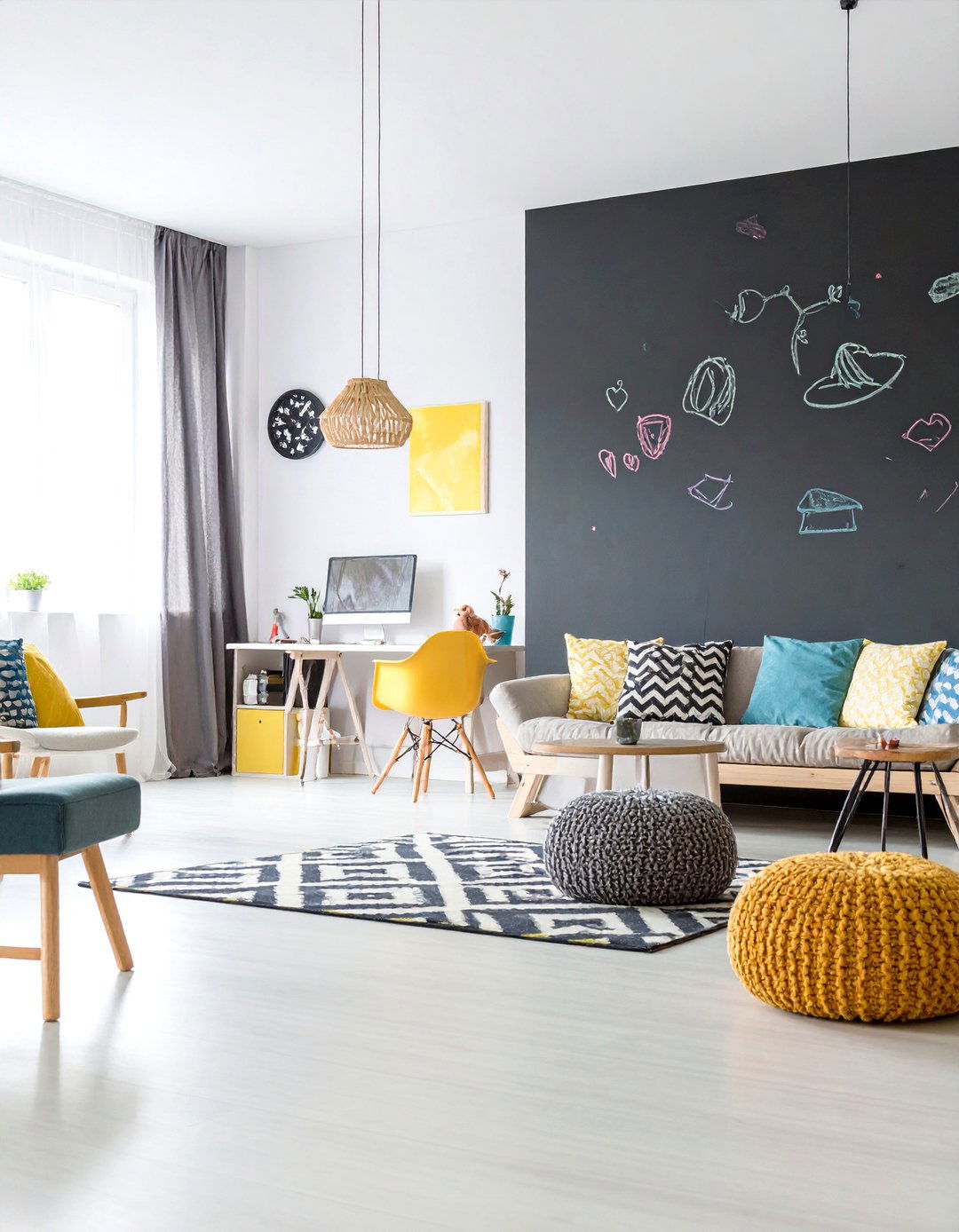
Parents of young artists often coat the living-room side of a half wall with chalkboard paint, giving kids a creative outlet that doubles as a visual barrier. The solid base keeps toys in check, and the erasable surface later morphs into a menu board or study zone. A slim picture-rail above holds chalk cups and erasers, and because the wall’s height suits little arms, no stools are needed. Durable epoxy finishes resist scrubbing, so the playful upgrade survives countless masterpieces without repainting.
16. Laundry-Fold Ledge

Shortly after adding front-load machines, many homeowners discover that a half wall topped with a butcher-block slab makes the perfect folding station. The divider hides hoses and outlets, yet the wide surface above handles heaps of towels without eating floor space. Seal the wood with water-based polyurethane for quick wipe-downs. Add open shelves on the wall face for baskets, and tuck LED puck lights under the counter to banish shadows, turning an overlooked closet into a bright, efficient workspace.
17. Sunlit Window-Seat Nook
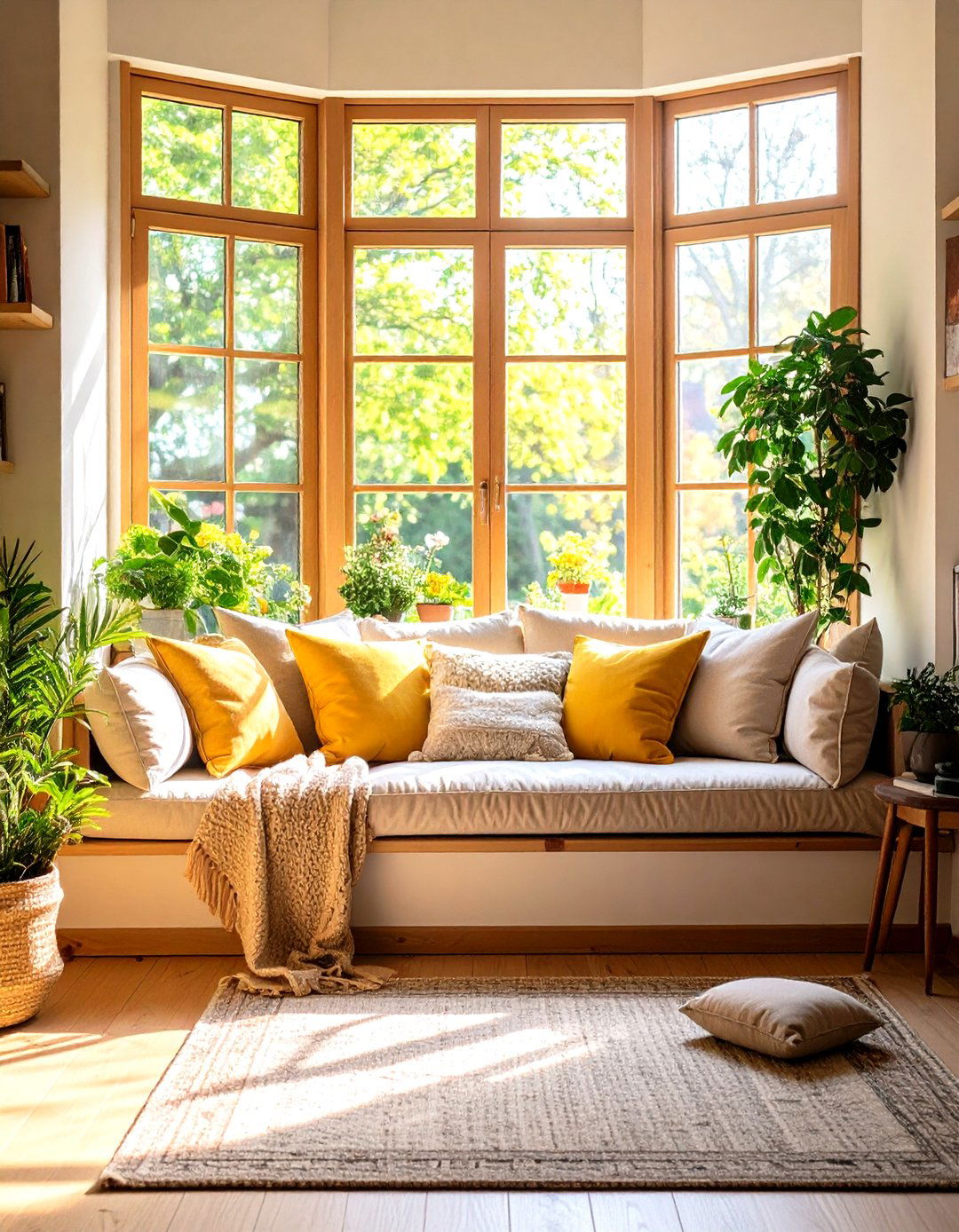
Surrounding a bay window with a half wall and a deep cushion creates a reading hideaway that still feels part of the main room. The low barrier frames the nook like built-in furniture, defining a lounge zone without heavy drapery. Drawers beneath capture blankets, and slim ledges on the wall face keep current novels handy. Because sightlines stay open, adults can supervise children curled up with comics. Matching trim helps the insert disappear into the architecture rather than look tacked on.
18. Spa-Like Tub Enclosure
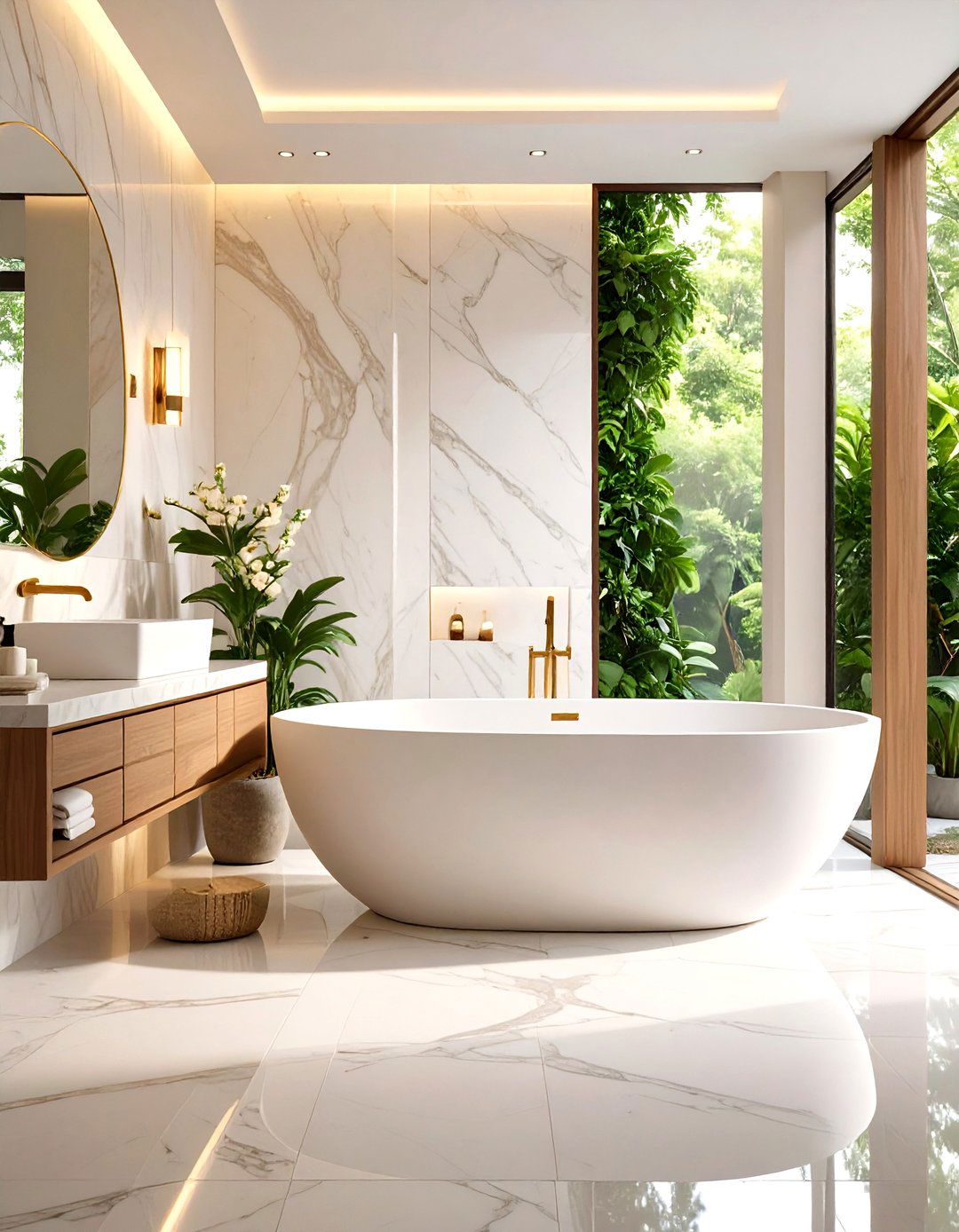
A waist-high half wall clad in marble tiles can cradle a freestanding tub, giving the bathroom a resort feel without sacrificing openness. The divider hides plumbing valves and a niche for bath salts, while its ledge holds candles or a water-safe book stand. Pair it with a ceiling-mounted rain shower so you enjoy dual functions without glass doors. Because only the lower portion is tiled, material costs drop compared with floor-to-ceiling stone, yet moisture protection remains where it matters.
19. Renter-Friendly Portable Wall
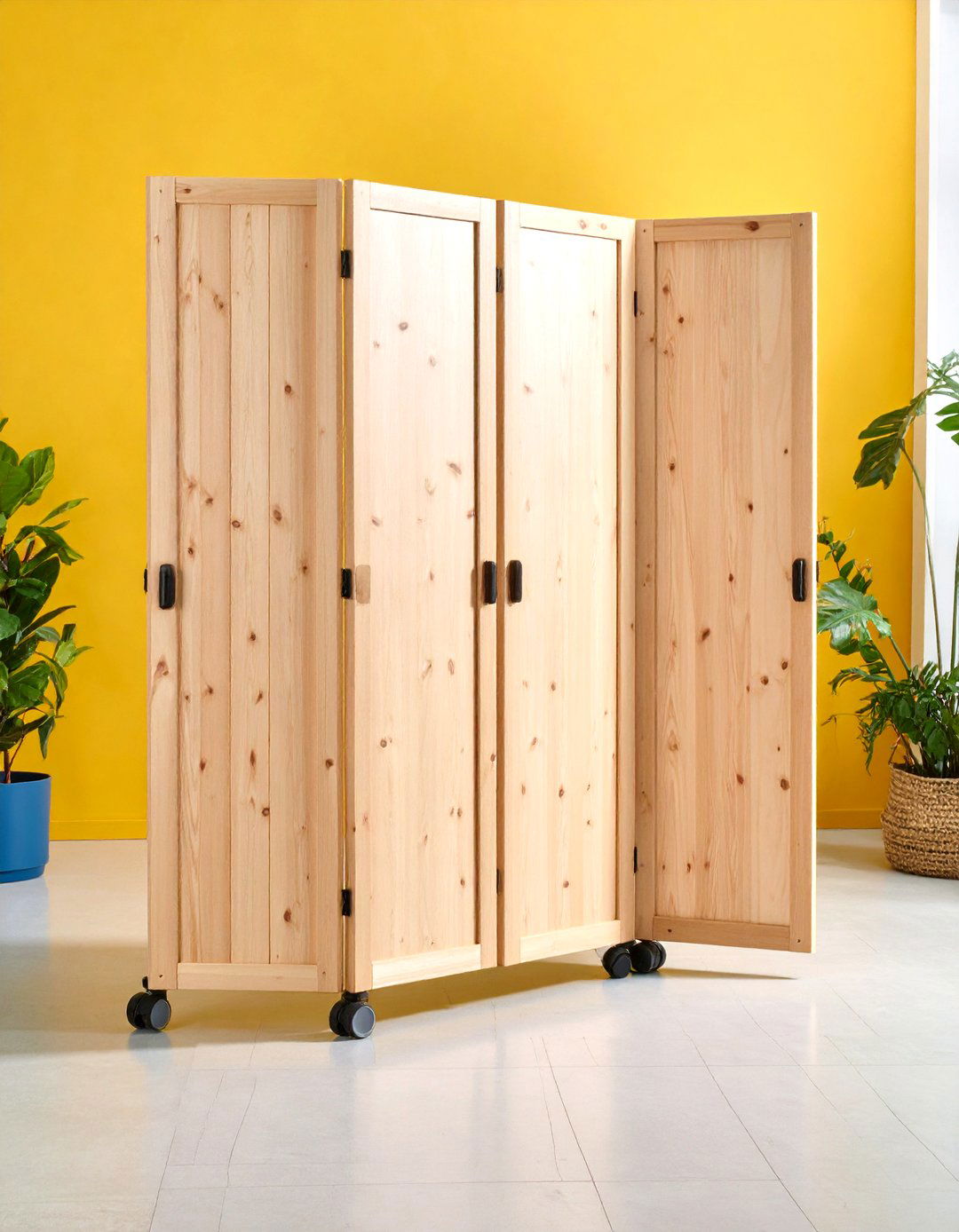
Need flexibility? A lightweight, freestanding half wall built from foam-core panels inside a simple wood frame moves wherever life does—perfect for renters. The structure relies on a slightly undersized height and wedge shims for a friction fit, so no floor anchors are required. Cover panels with peel-and-stick wallpaper for style that comes off cleanly at move-out. Add locking casters hidden behind plinth molding if mobility is paramount. The DIY cost sits well below modular furniture partitions while offering the same adaptable privacy.
20. Light-Spreading Skylight Shelf
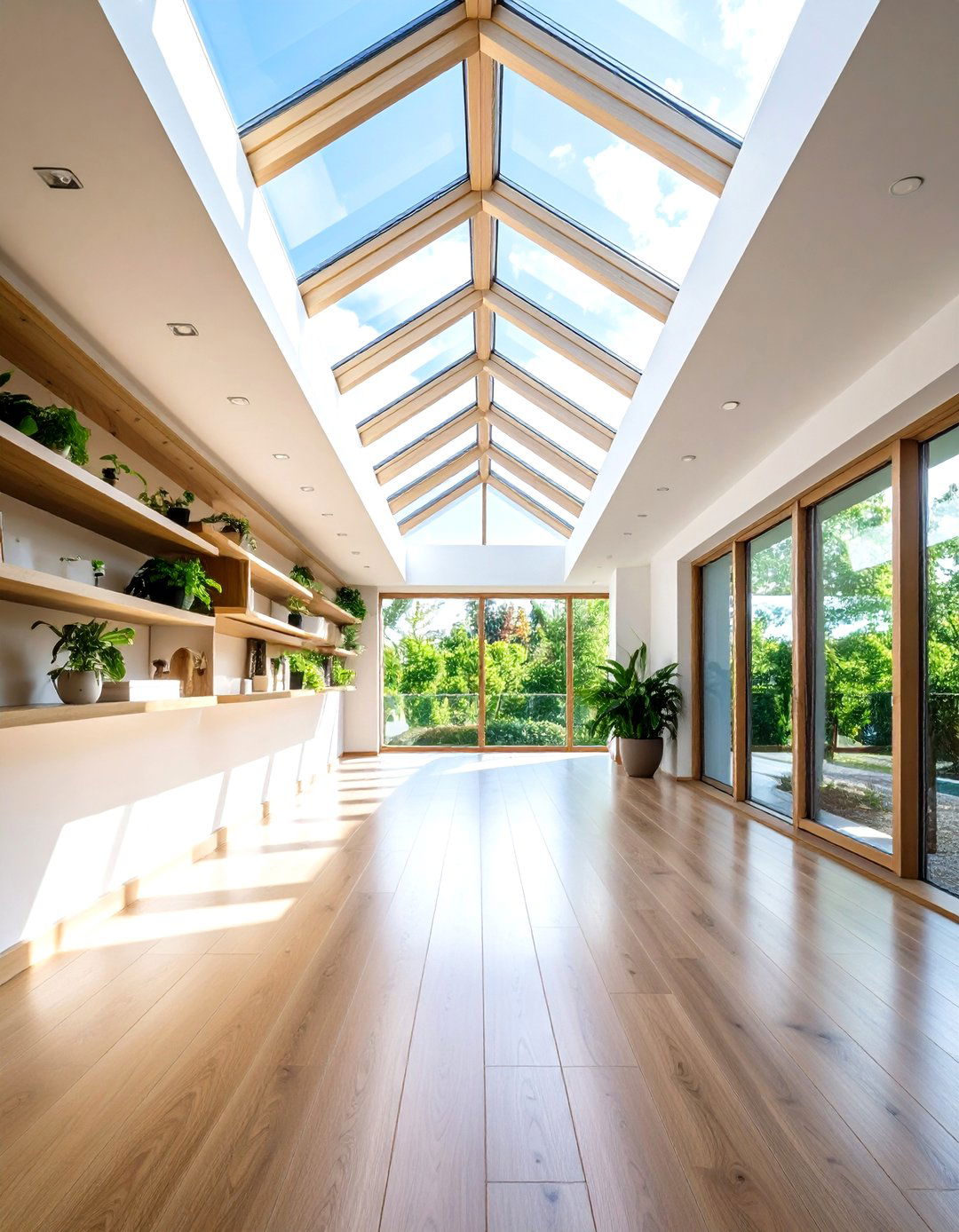
Finally, where clerestory or skylight shafts drop daylight onto a corridor, extending a half wall beneath the opening bounces light deep into adjacent rooms while creating display space. Finish the cap in high-reflectance paint or a glass-tile mosaic so sunshine ricochets across ceilings. The partition stops below eye level to preserve views yet forms a safe barrier around the skylight well—especially useful on mezzanines. Low-profile LED strips under the ledge keep the glow going after sunset, making this weekend project deliver outsized brightness payback.
Conclusion:
Half walls prove that small interventions can have sweeping impact: they define space, stash storage, invite light, and encourage interaction—all while remaining budget-friendly and relatively easy to build. Whether you lean toward wainscoted tradition, modern glass, or greenery-laden creativity, each idea here shows how a partial partition can solve a practical need and still deliver design flair. Use these concepts as a springboard to craft a half wall that supports the rhythms of your household and turns leftover square footage into something purposeful.


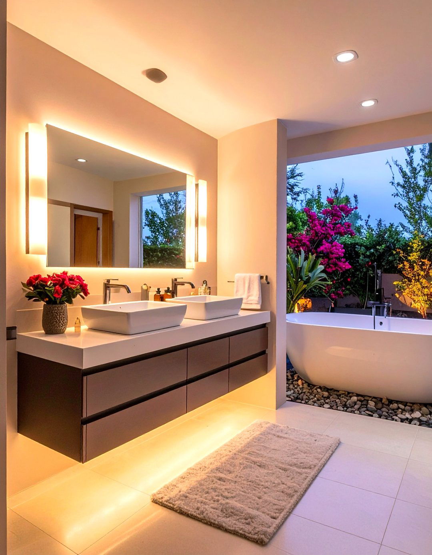
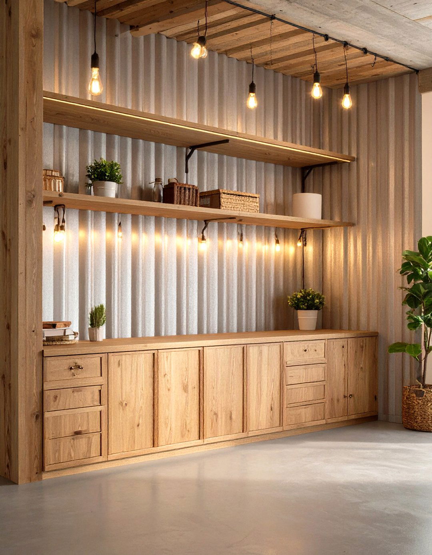
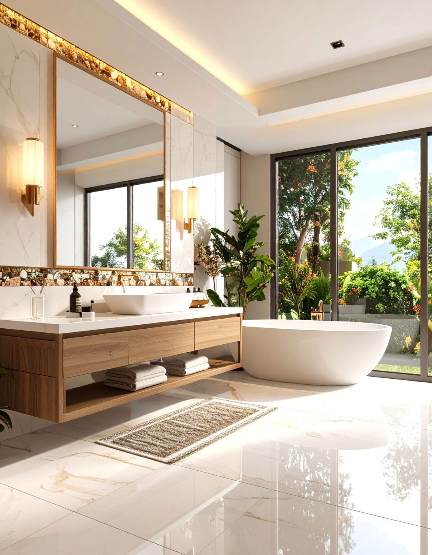
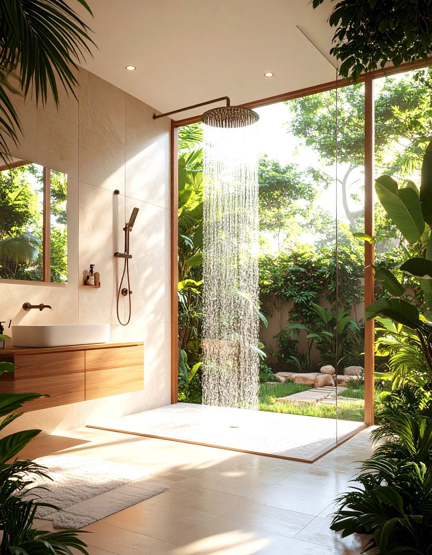
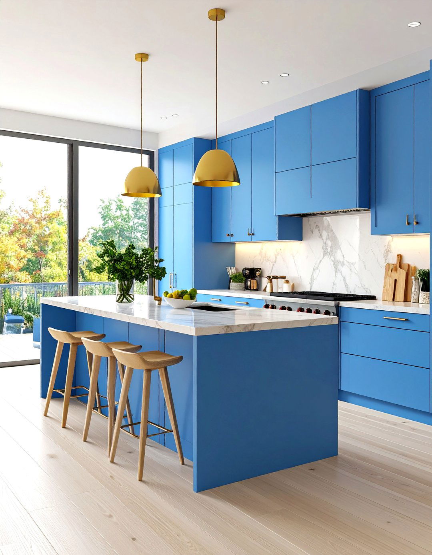
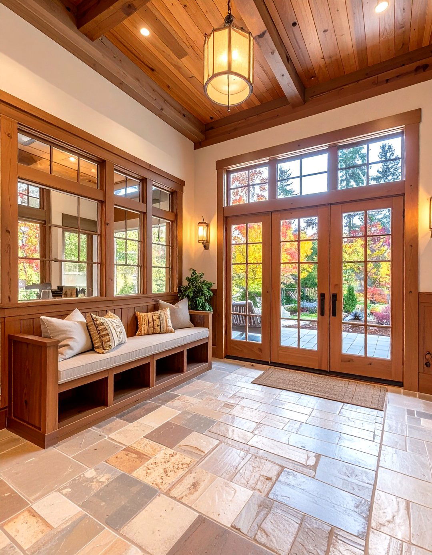
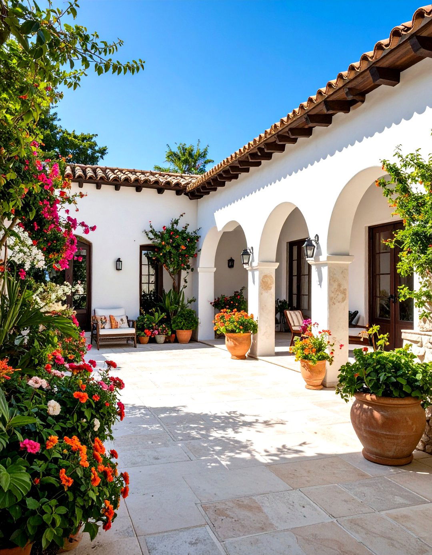
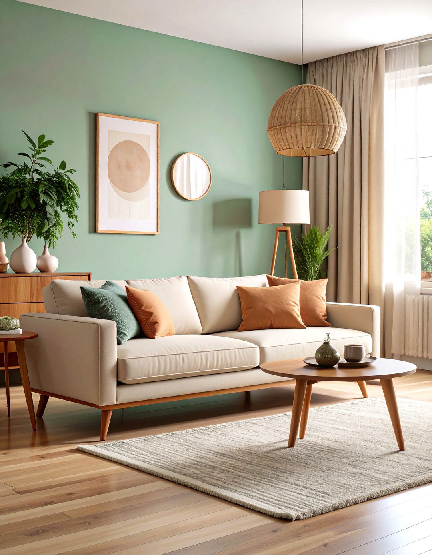
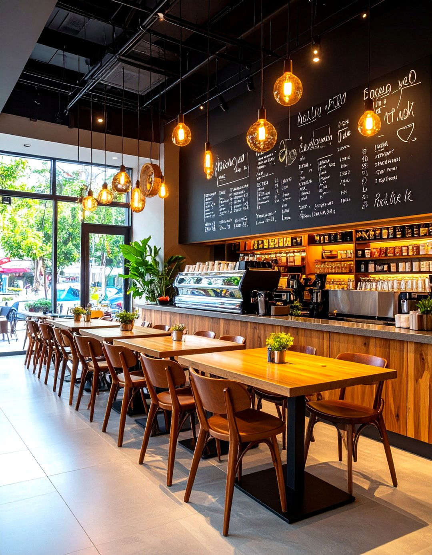
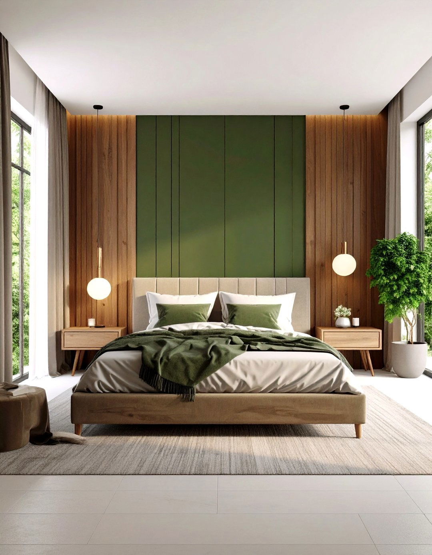
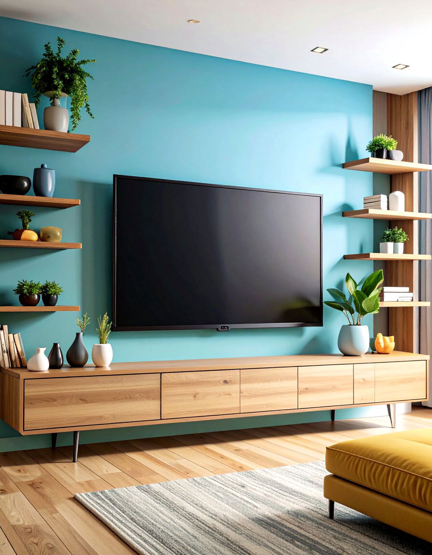
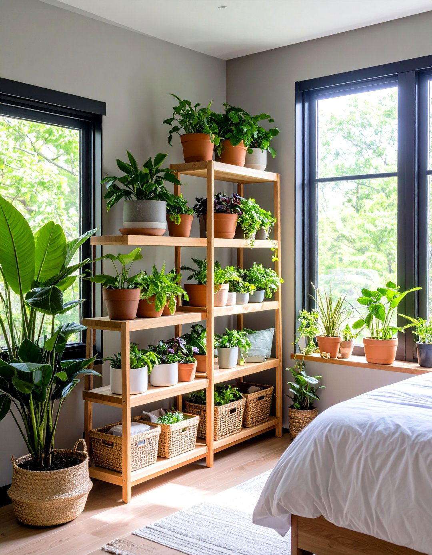
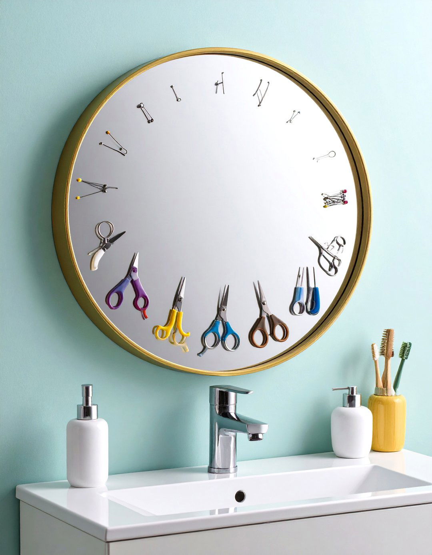
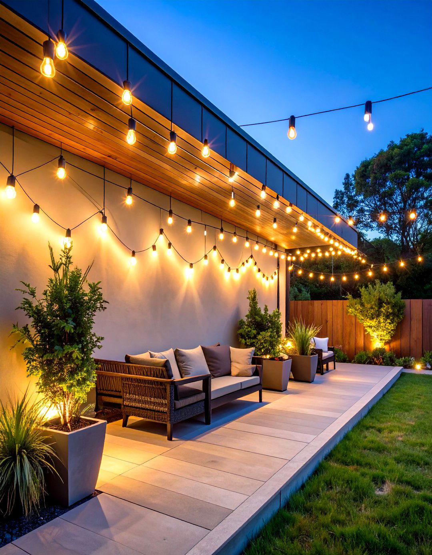
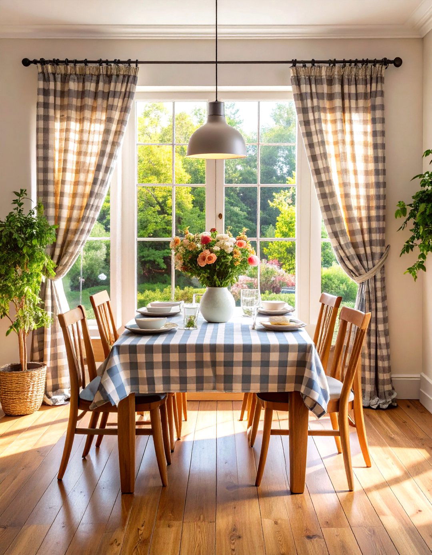
Leave a Reply