A wall of floor-to-ceiling kitchen cabinets instantly signals purpose: you’re using every vertical inch for storage, style, and long-term value. Whether you crave a seamless, modern façade or a classic built-in look topped with graceful crown, the ideas below show how these towering units solve real-world problems—from hiding countertop clutter to boosting resale price—while still feeling welcoming and easy to live with. Explore twenty diverse concepts, then finish with a clear take-away section you can act on today.
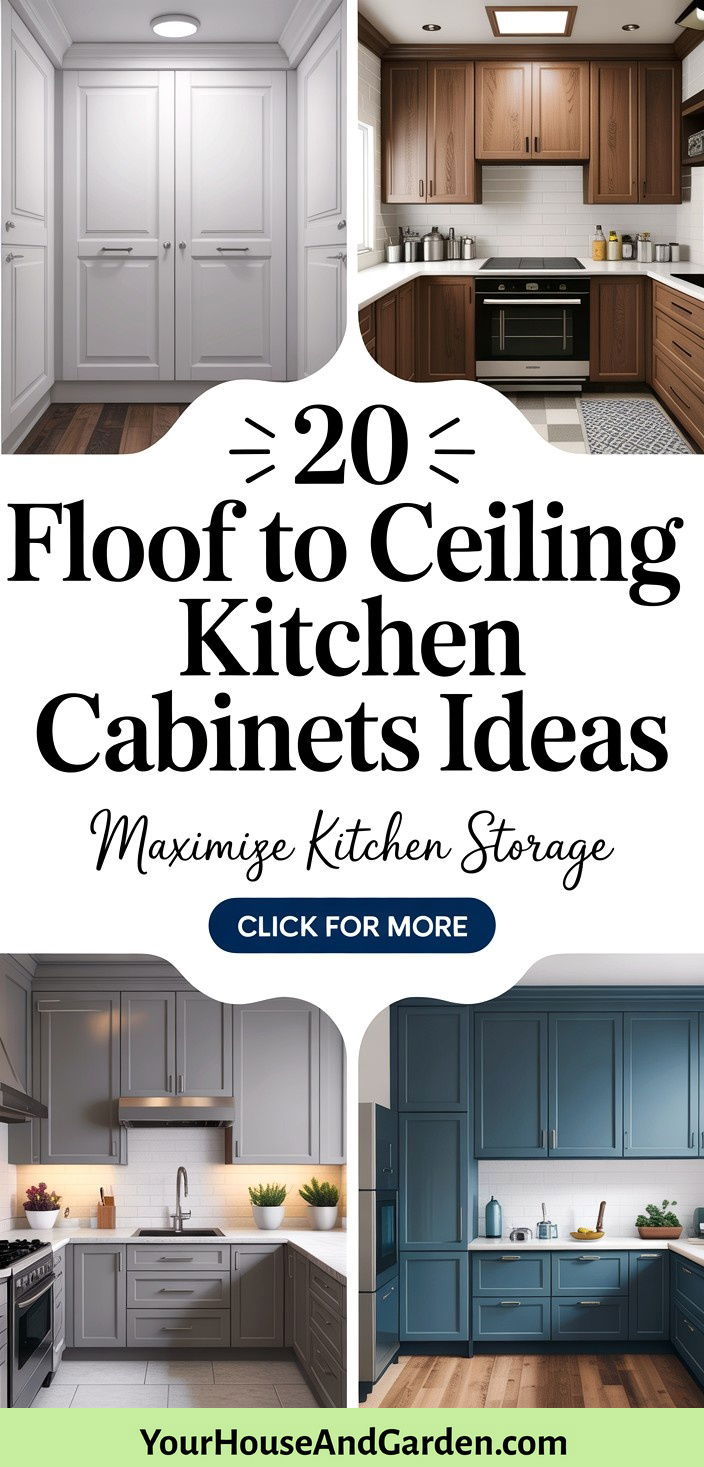
1. Vertical Storage Power of Floor-to-Ceiling Cabinets
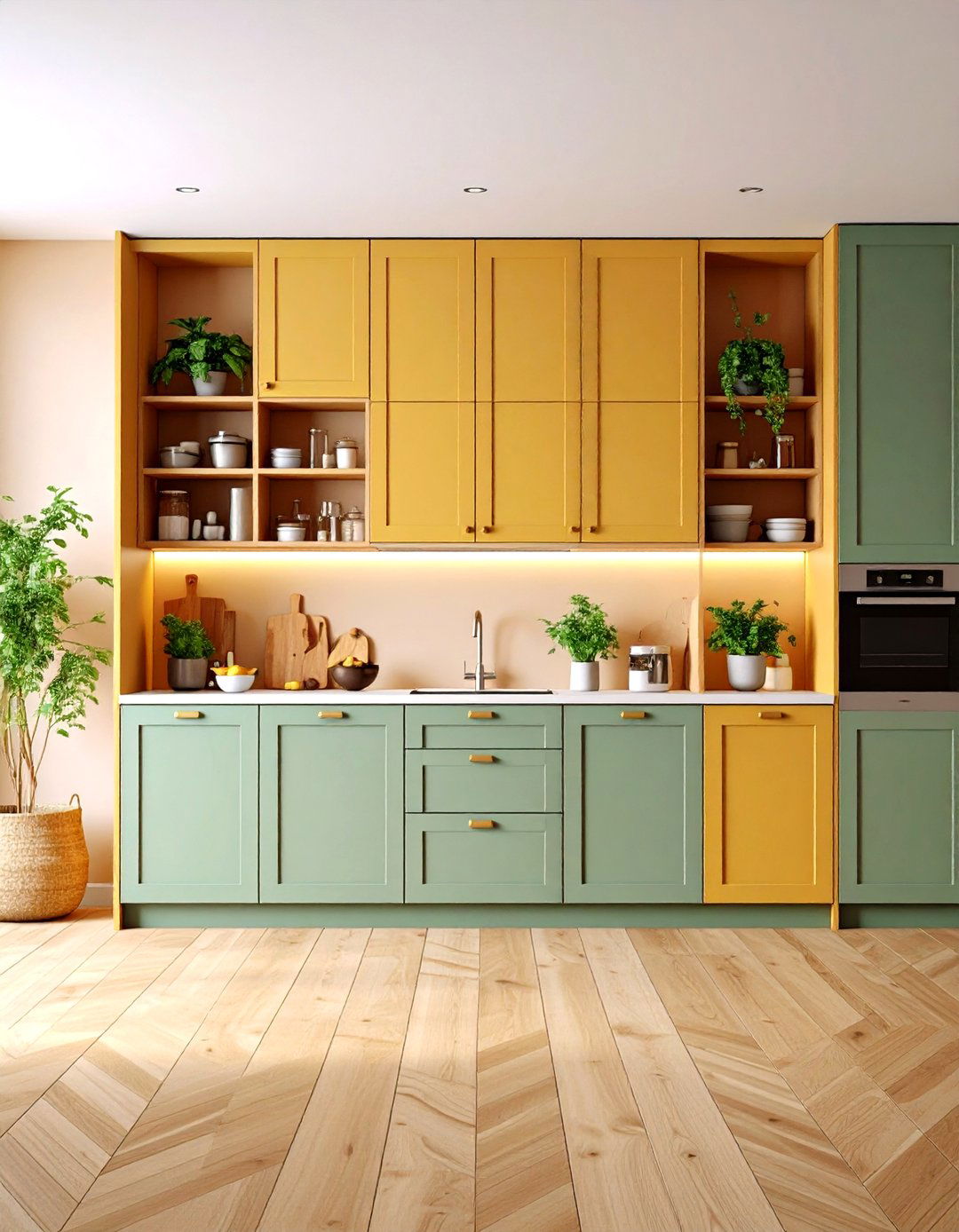
Take full advantage of every inch by letting floor-to-ceiling kitchen cabinets rise right to the rafters. Eliminating the standard 12- to 18-inch gap can reclaim up to 25 percent more enclosed capacity, perfect for holiday roasters, stockpots, or bulk pantry staples that once clogged counters. Designers note that vertical storage is especially valuable in tight footprints where widening the layout isn’t an option, making those tall bays a must-have for condo kitchens and galley remodels alike. The uninterrupted wall of cabinetry also removes dust-collecting ledges, so you spend less time crawling on stepladders with a microfiber cloth.
2. Streamlined Look: Floor-to-Ceiling Cabinets as Design Canvas
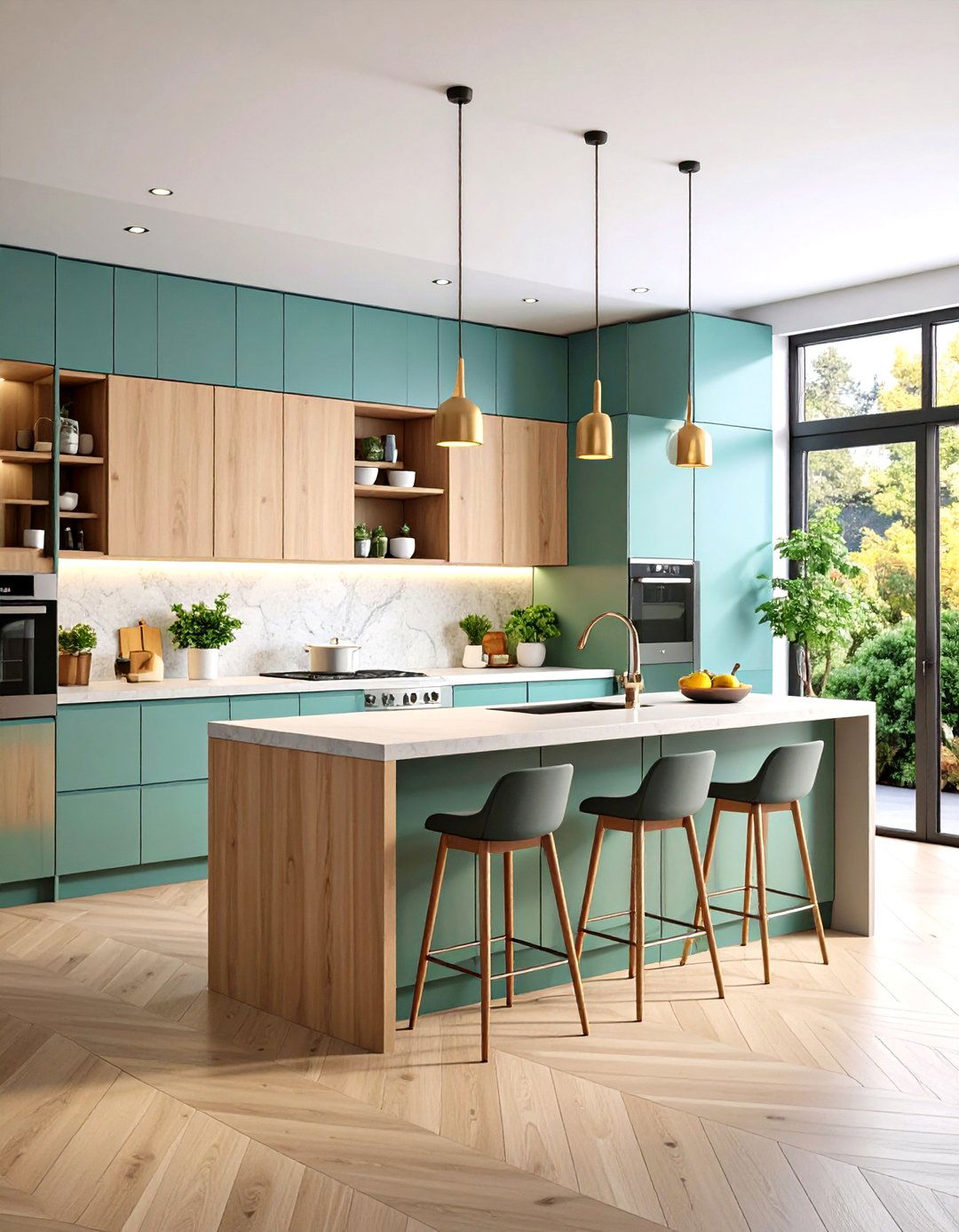
A single plane of tall doors creates a sleek backdrop that lets backsplashes, islands, or pendant lights shine. Because seams sit only at drawer lines or integrated appliances, the eye travels smoothly across the room, delivering a calm, contemporary vibe that flat-panel lovers adore. If you prefer period charm, add Shaker frames or slim bead mouldings— the height still reads as custom millwork rather than modular boxes stacked in pieces. Either way, these cabinets act like the room’s architectural envelope, disguising everyday chaos behind consistent, elegant faces.
3. Goodbye Dust Ledge, Hello Easy Cleaning
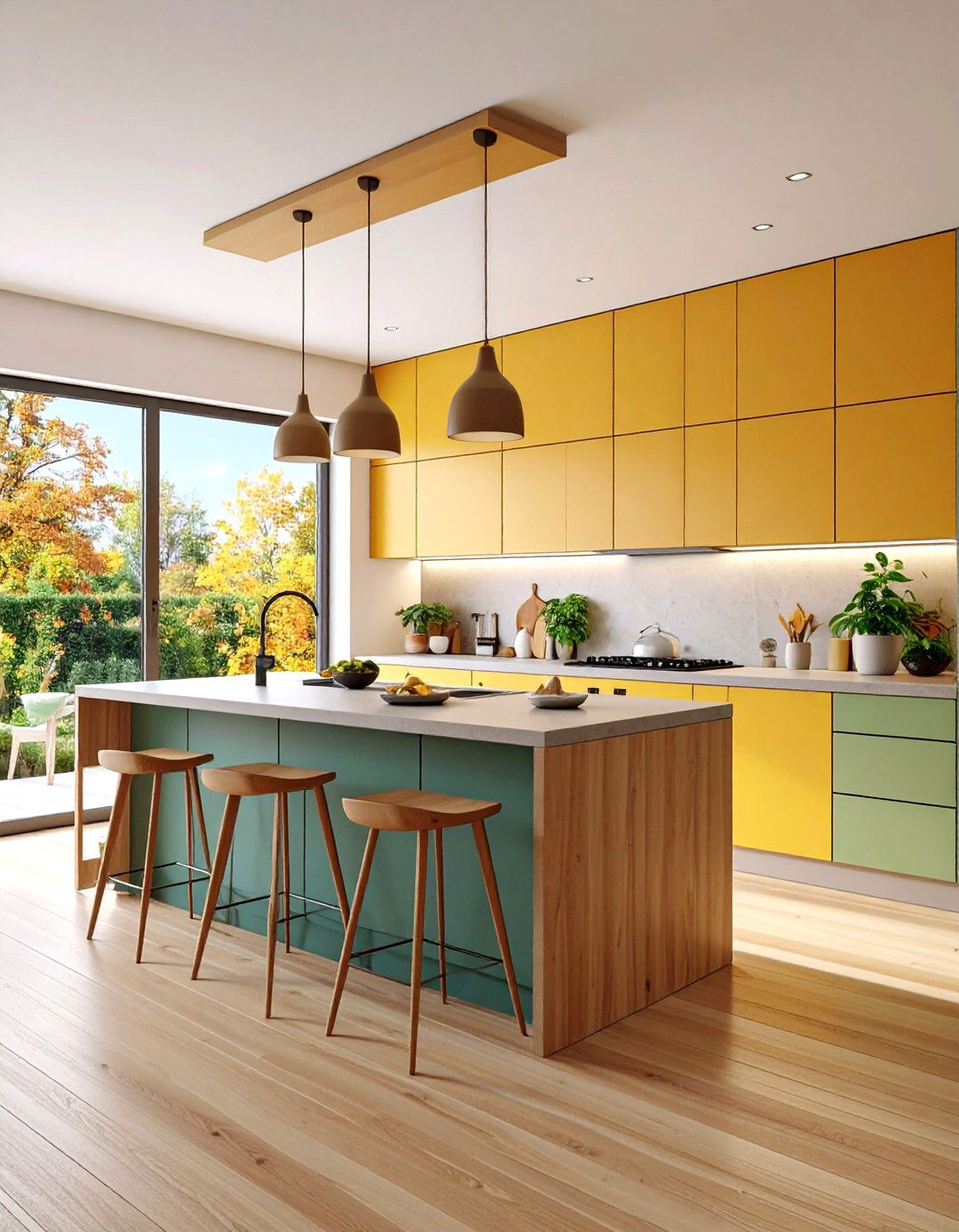
Those forgotten spaces above traditional uppers accumulate grease and fluff that are frustrating to scrub. Floor-to-ceiling kitchen cabinets seal the area entirely, stopping grime before it starts and sparing you precarious Saturday-morning climbs on shaky stools. Designers also report cleaner indoor air because fewer allergens linger overhead, a quiet but welcome perk for allergy-sensitive households. Less exposed soffit means faster wipe-downs and a kitchen that stays guest-ready with minimal effort.
4. Value Booster for Future Resale
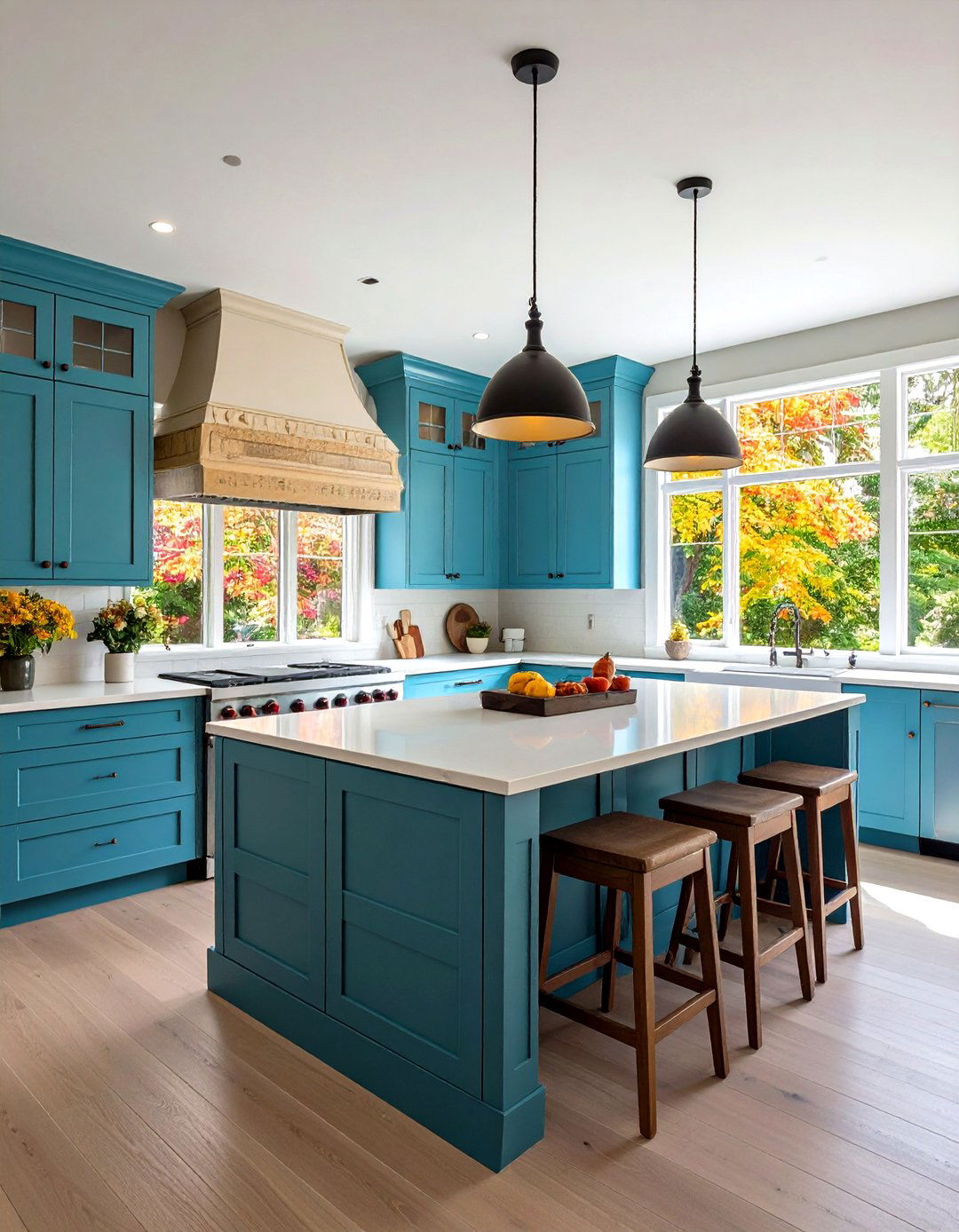
Real-estate pros cite cabinetry upgrades as a kitchen’s single largest influence on perceived quality; custom full-height units can lift overall resale price by three to five percent, according to several valuation studies. Buyers equate the abundant, built-in look with luxury and longevity—features that appraisers reward when comparing similar homes. Because cabinets alone often account for 40 percent of a remodel budget, investing in tall, well-crafted fronts tends to recoup more cost than fancier countertops or gadgetry.
5. Making Small Kitchens Feel Taller and Larger
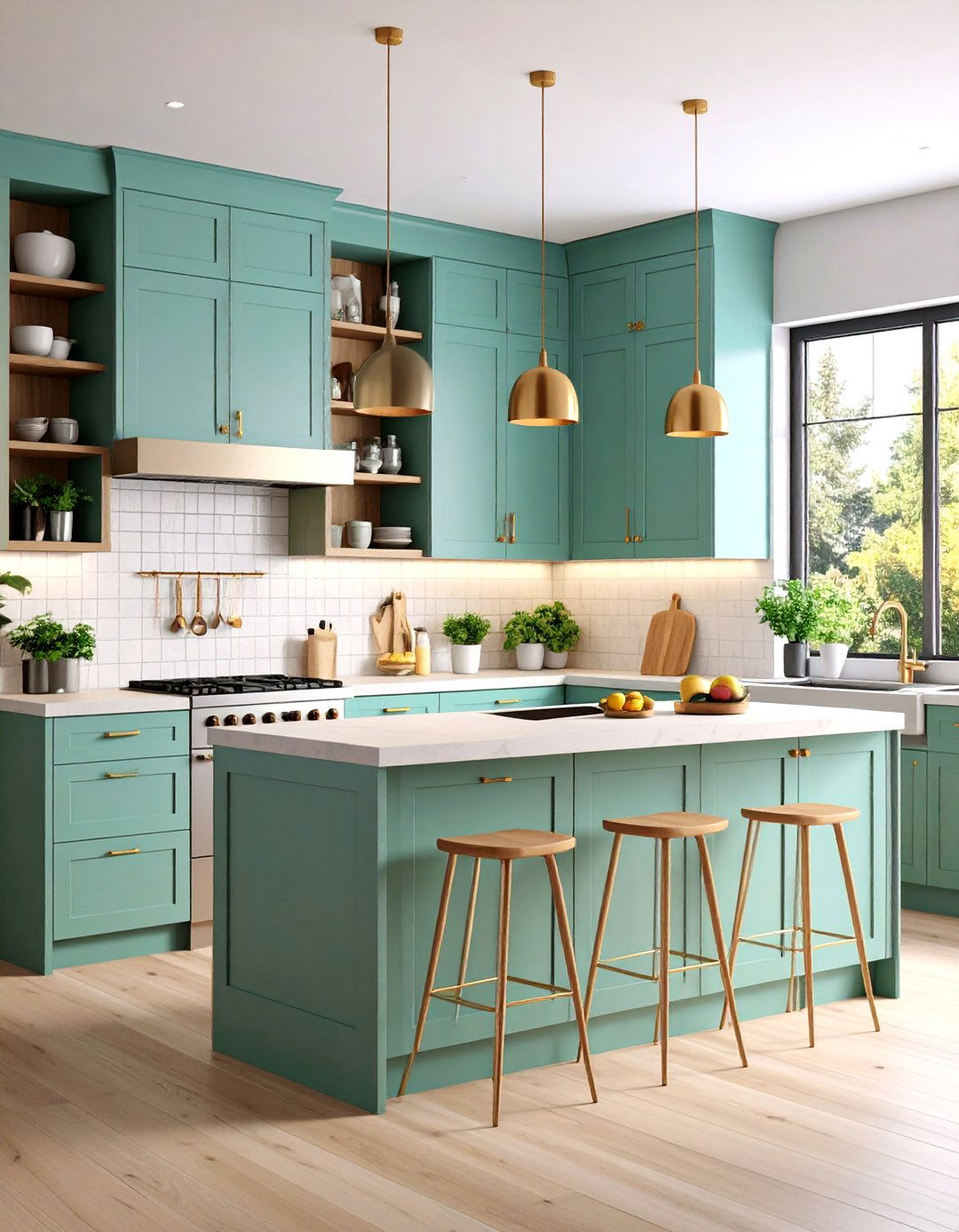
Unlike a band of short uppers that stops the eye mid-wall, a vertical sweep of full-height cabinet doors draws attention upward and visually raises the ceiling line. That “stretch” pairs beautifully with light finishes, reflective hardware, or open shelving niches that break up the mass. In tight galley layouts, the technique can enlarge perceived floor space by leading sightlines forward and up—one of the oldest optical tricks in interior design playbooks.
6. Seamlessly Hiding Appliances Behind Tall Fronts
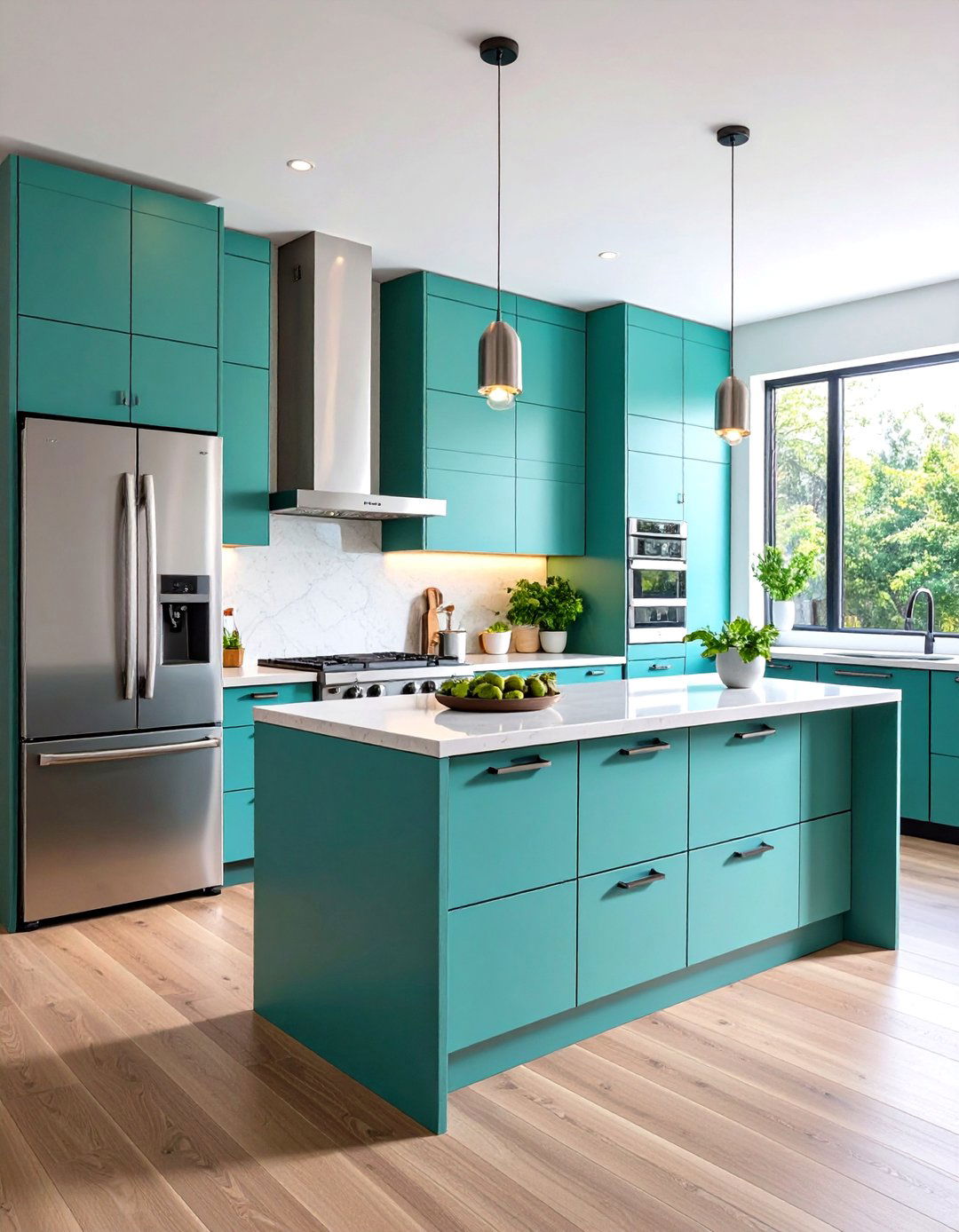
Integrated, panel-ready refrigerators, dishwashers, and even warming drawers disappear behind matching doors, turning the cabinet wall into a single graphic element. Overlay panels keep appliance edges visible, while fully integrated units sit flush for an unbroken silhouette; either option calms visual clutter and simplifies daily cleaning. Expect slightly higher appliance and carpentry costs, but enjoy a room that feels more like bespoke furniture than a row of stainless boxes.
7. Pull-Out Pantry Towers for Instant Organization
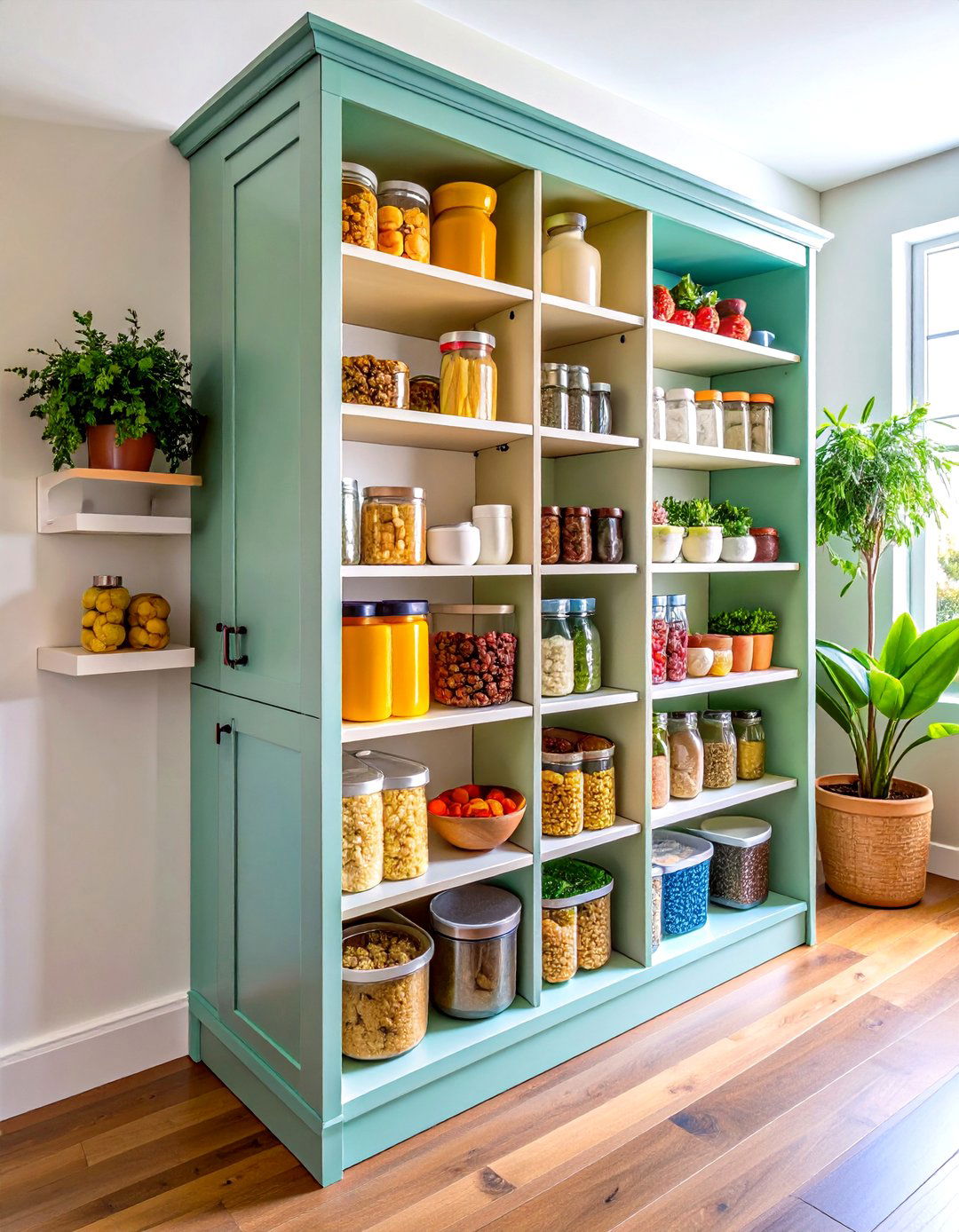
Dedicate one full-height cabinet to slide-out racks and suddenly canned goods, cereal, and baking staples line up in clear view. Because the shelves glide forward, every item is reachable without unloading half the contents. Add door-mounted spice clips, deep tray dividers, or wine cradles and you’ve built a micro-pantry that rivals a walk-in—yet fits within a two-foot footprint.
8. Mixing Glass and Solid Doors for Display and Conceal
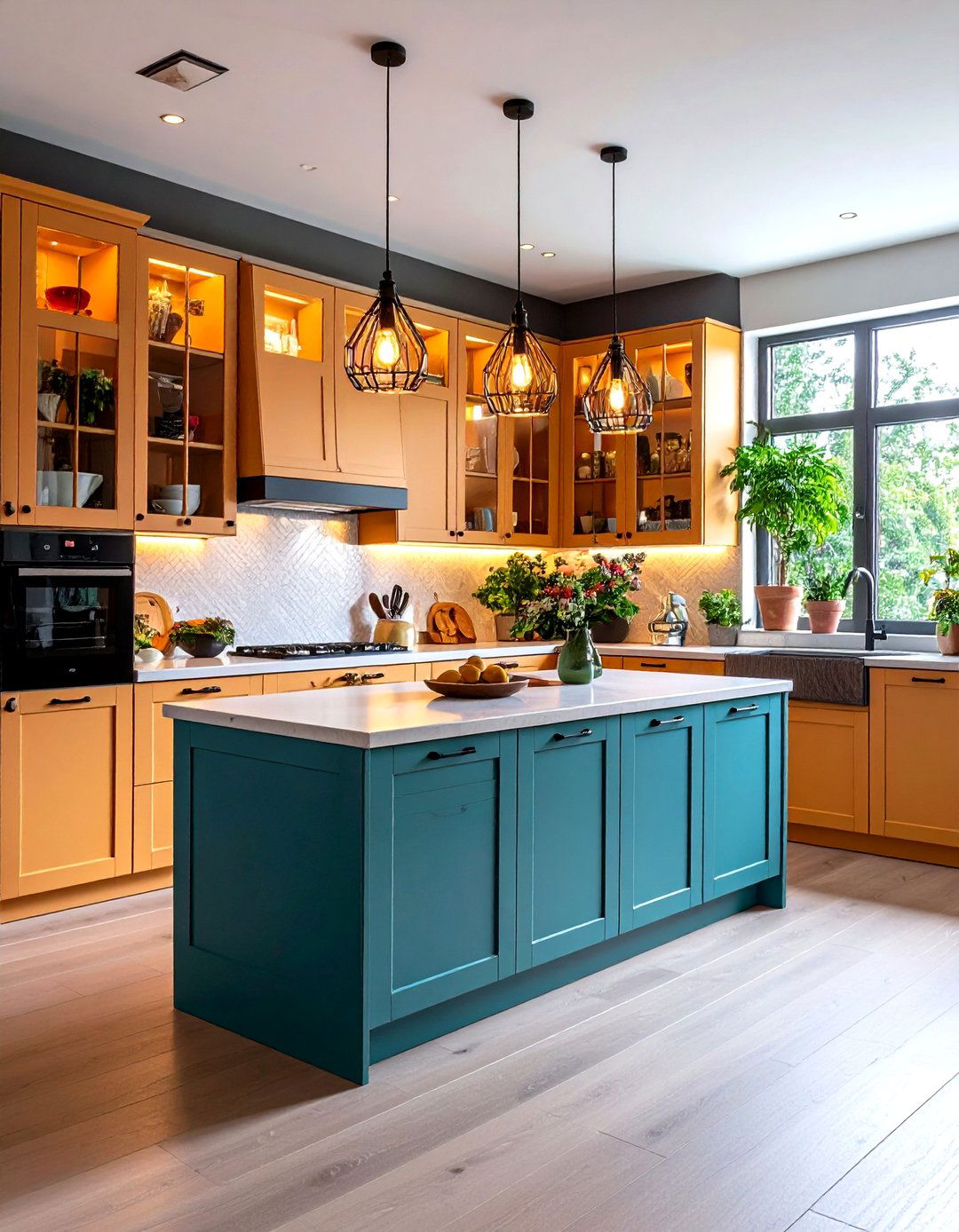
One creative twist is inserting glass-front uppers at eye level within the floor-to-ceiling grid. Everyday dishes remain hidden behind solid panels below, while prized ceramics perch behind clear panes above, lit softly for nighttime ambiance. The alternating transparency breaks up a tall expanse and provides a built-in lighting opportunity without sacrificing storage.
9. Balancing Height with Open Shelving
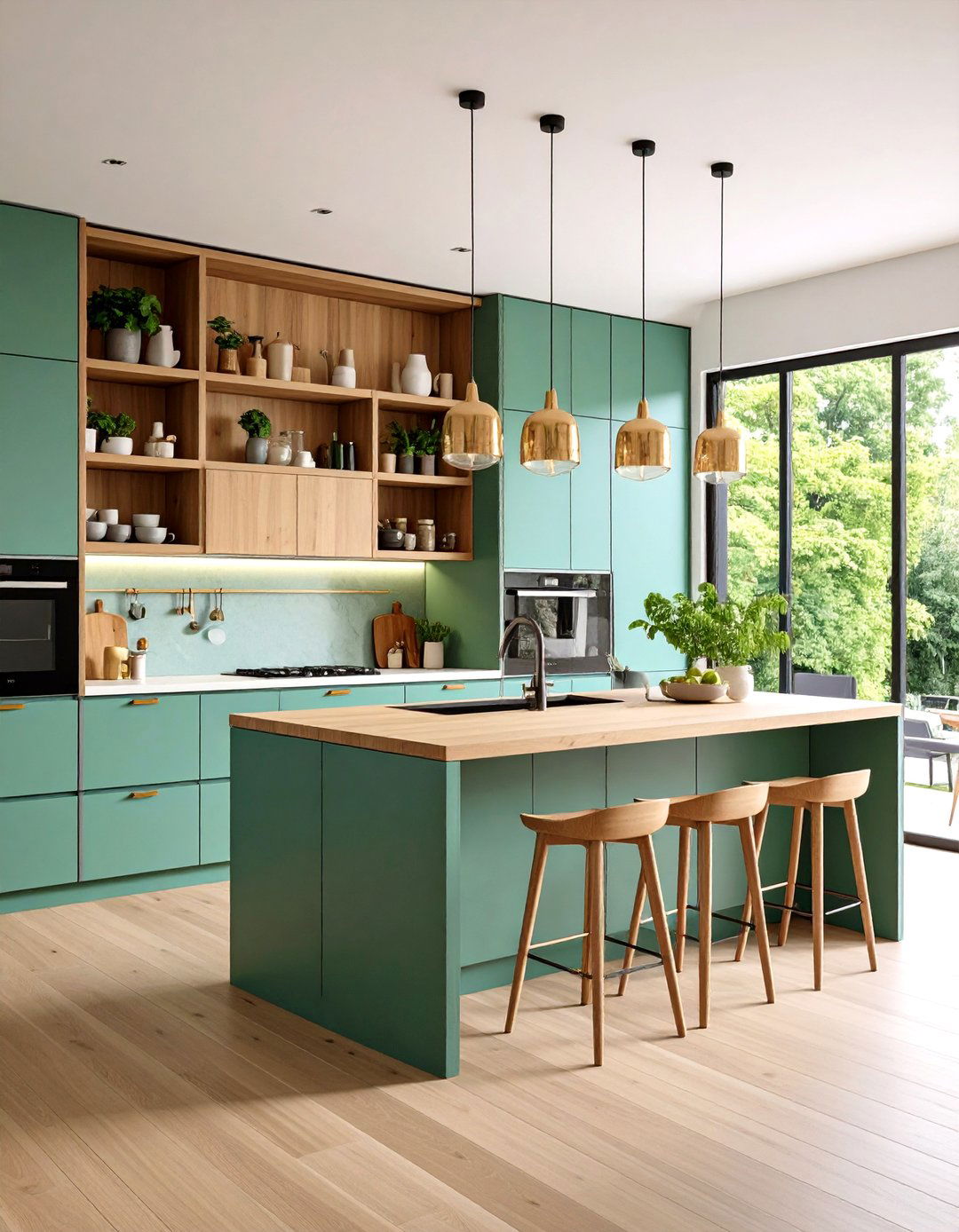
Tall cabinets need breathing space. Replacing one vertical bay with chunky wood shelves keeps sightlines open and offers a spot for cookbooks, coffee gear, or trailing plants. Designers working with lofty ceilings often stagger shelving heights to lead the eye without making the kitchen feel boxed in, proving that full height doesn’t have to mean wall-to-wall doors.
10. Statement Wall: Contrasting Colors and Finishes
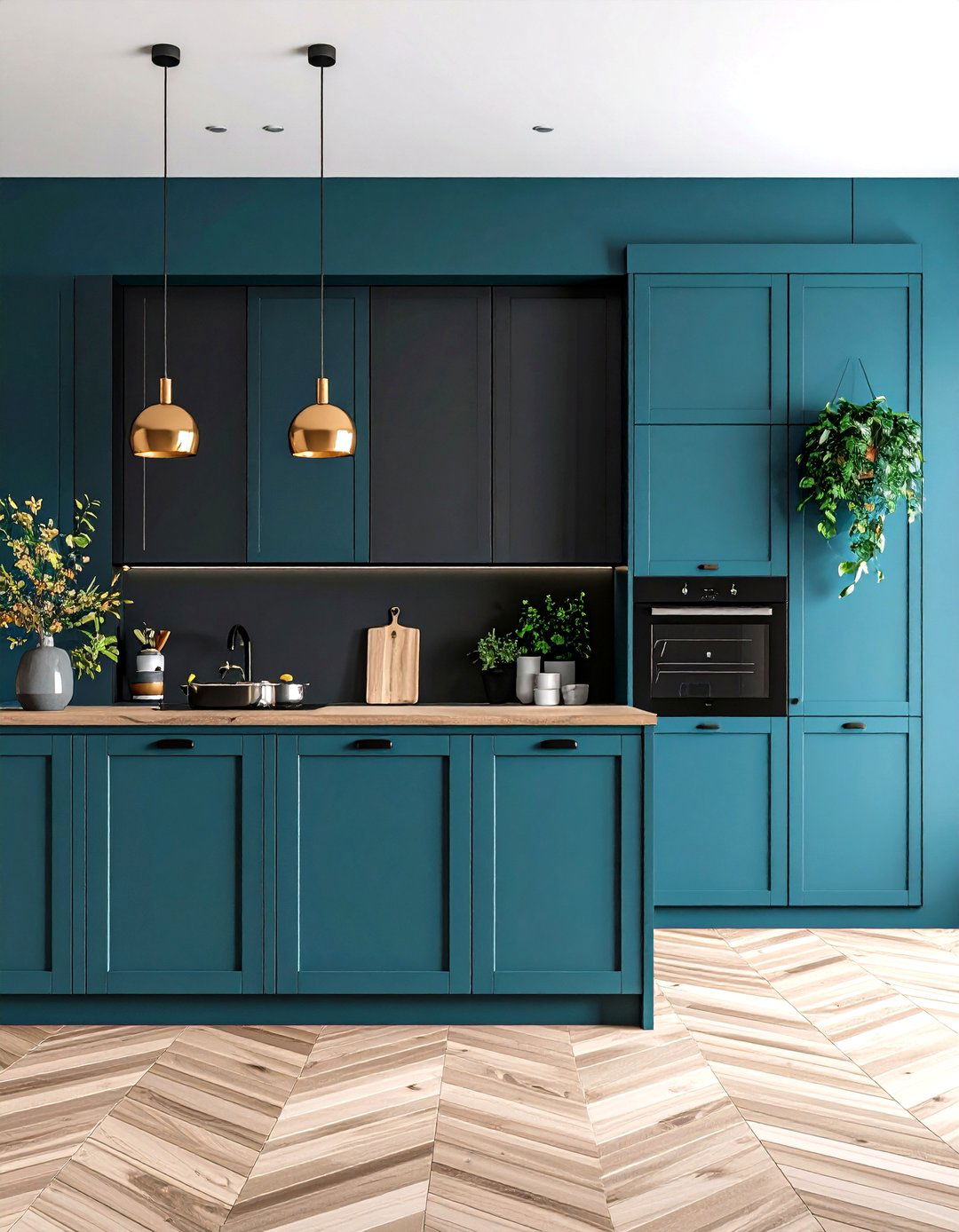
Painting a floor-to-ceiling cabinet bank in saturated marine blue, matte black, or deep forest instantly sets it apart from surrounding white or wood units. The drama works because the vertical surface behaves like an accent wall—large enough to matter, yet still functional storage. Pair bold color with slim brass pulls for glamour, or choose rift-cut oak to highlight natural grain.
11. Color Blocking for Mood and Light
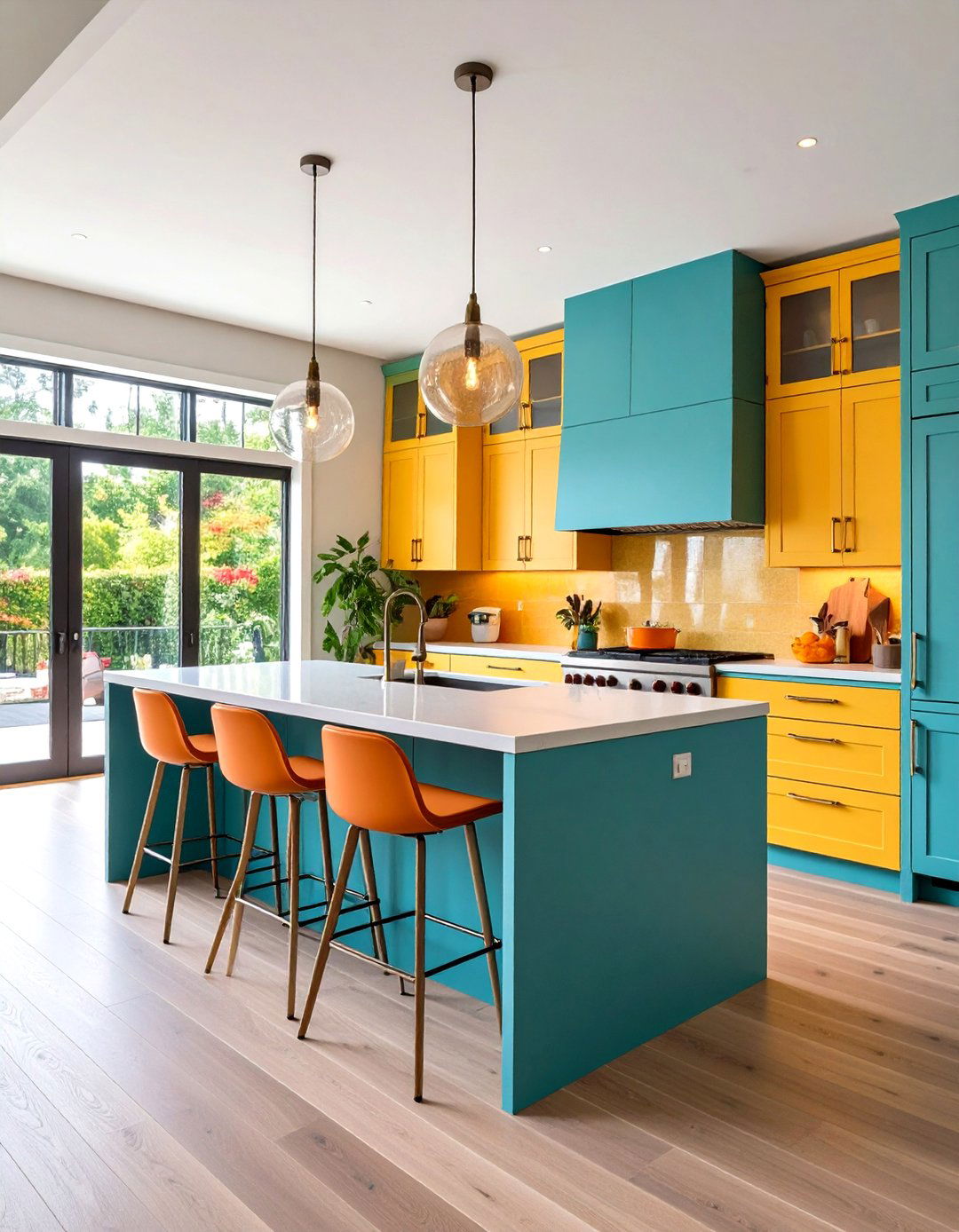
Tall cabinetry doubles as a color canvas that can brighten dim rooms. Warm whites with peach undertones or earthy mushroom tones bounce artificial light deeper into corners, while darker lowers ground the scheme. Designers of windowless kitchens routinely rely on light-reflective cabinet fronts plus layered LEDs to counter shadows and ensure prep safety.
12. Integrated LED Strips for Task and Ambience
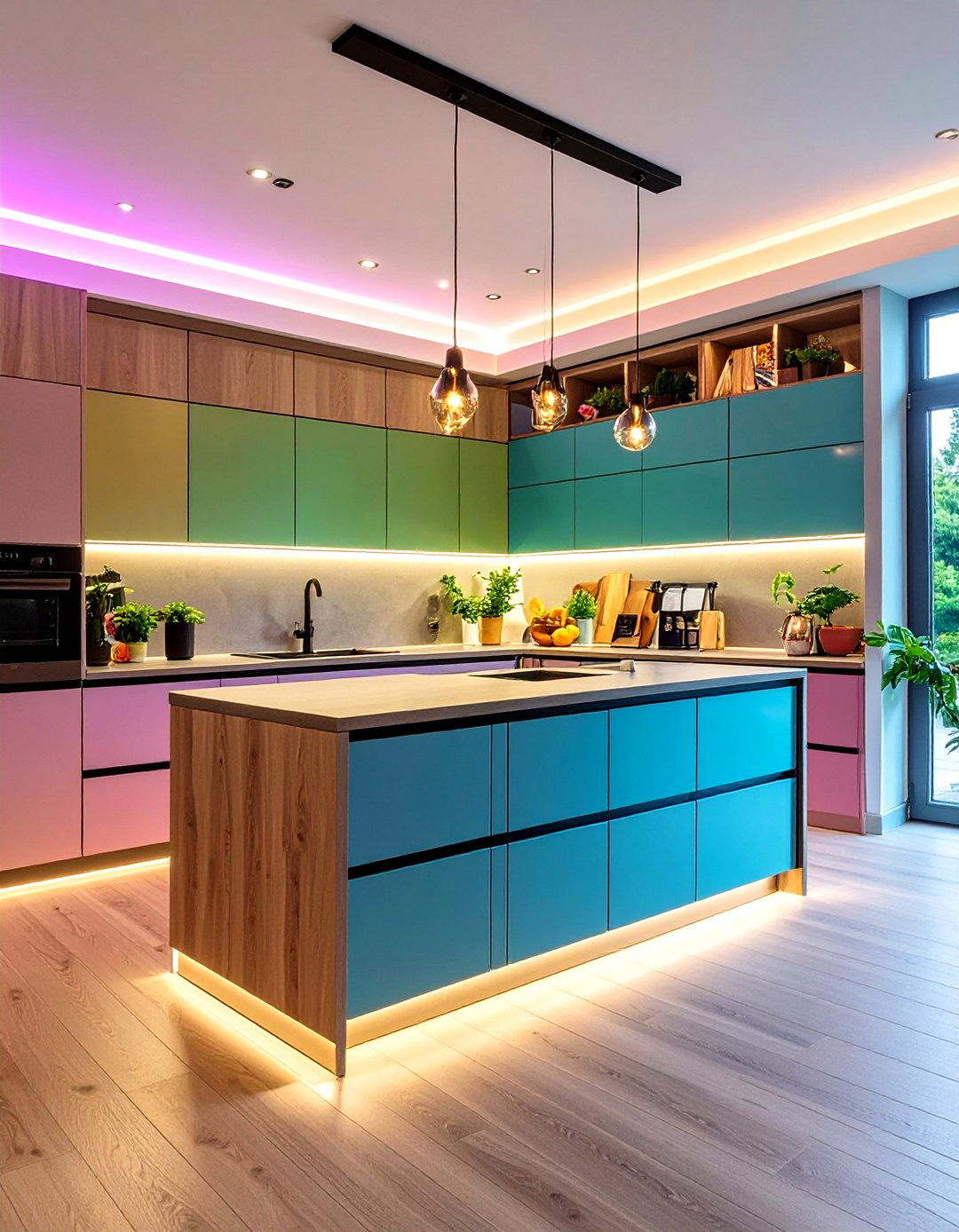
Running low-profile LED tape inside or beneath soaring cabinets adds both sparkle and practical illumination. Energy-efficient strips eliminate countertop shadows, showcase backsplash textures, and act as night-lights on dimmers. Because LEDs emit little heat, you can safely tuck them behind face frames without warping wood or melting finishes—an upgrade that costs little but feels truly custom.
13. Accessibility with Pull-Down Shelves
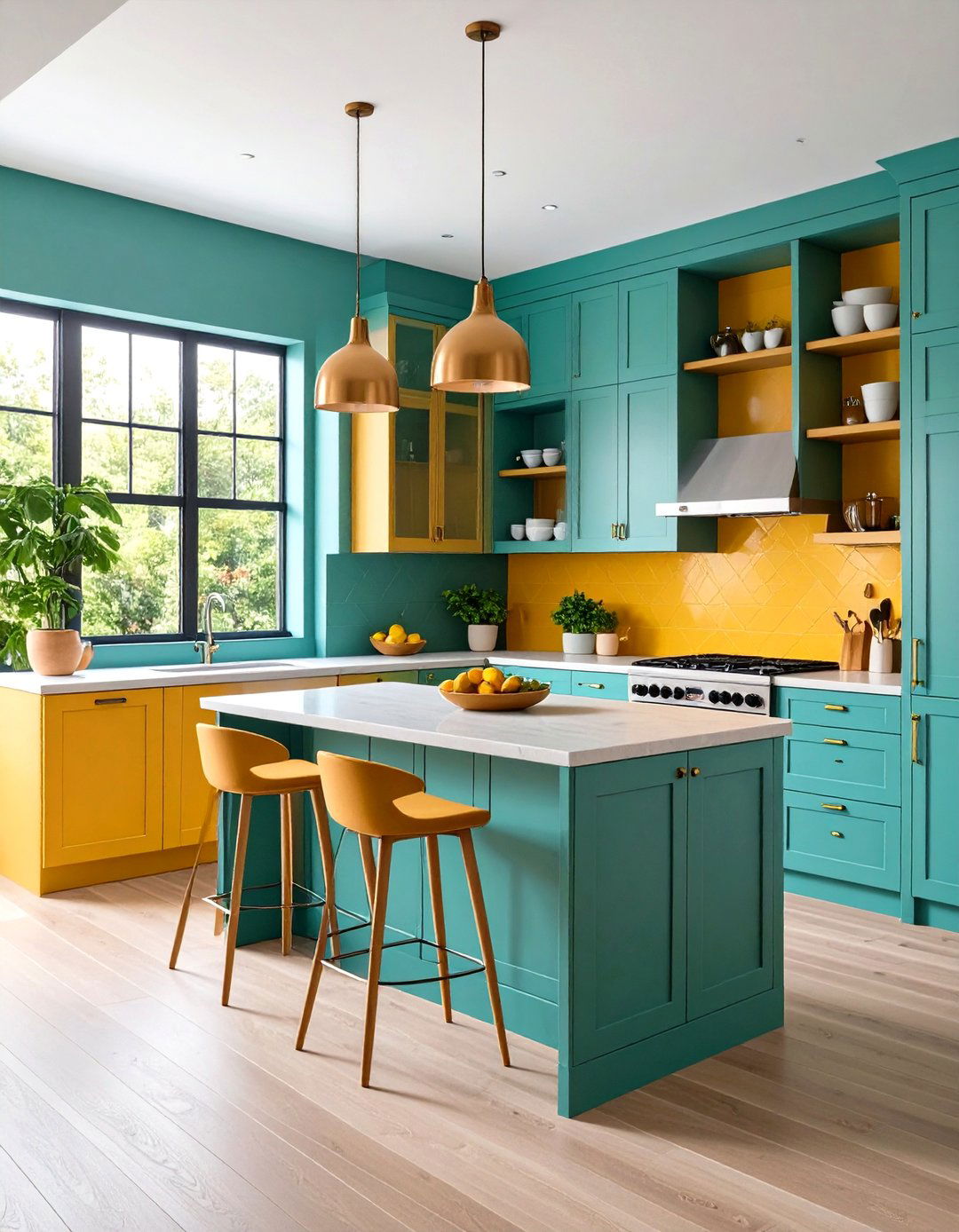
Worried about unreachable top shelves? Gas-assist pull-down mechanisms drop two-tier chrome racks a full 11 inches, then lock in place for hands-free loading. The units retrofit standard 30- to 36-inch-wide bays and make high cabinets practical for people of all heights or limited mobility—far easier than teetering on folding ladders each time you need the cake plate.
14. Corner Towers That Tame Dead Space
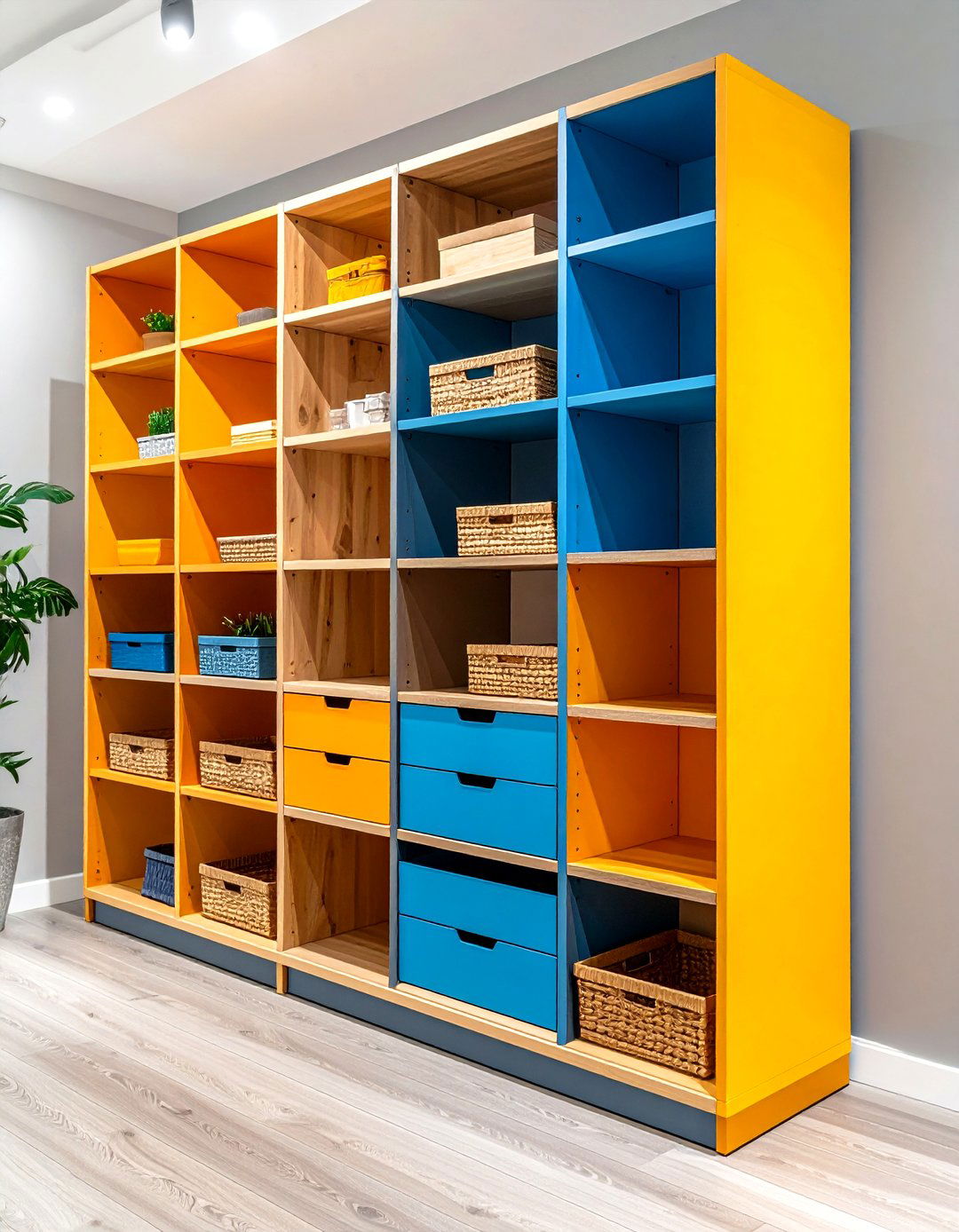
Deep kitchen corners can swallow pots and pantry goods. A custom L-shaped floor-to-ceiling cabinet fitted with swing-out trays or a vertical lazy-Susan brings contents forward, turning an awkward void into prime real estate for blenders or baking bins. Matching door panels keep the mechanism invisible when closed.
15. Slim Wall Towers for Overflow and Appliance Garages
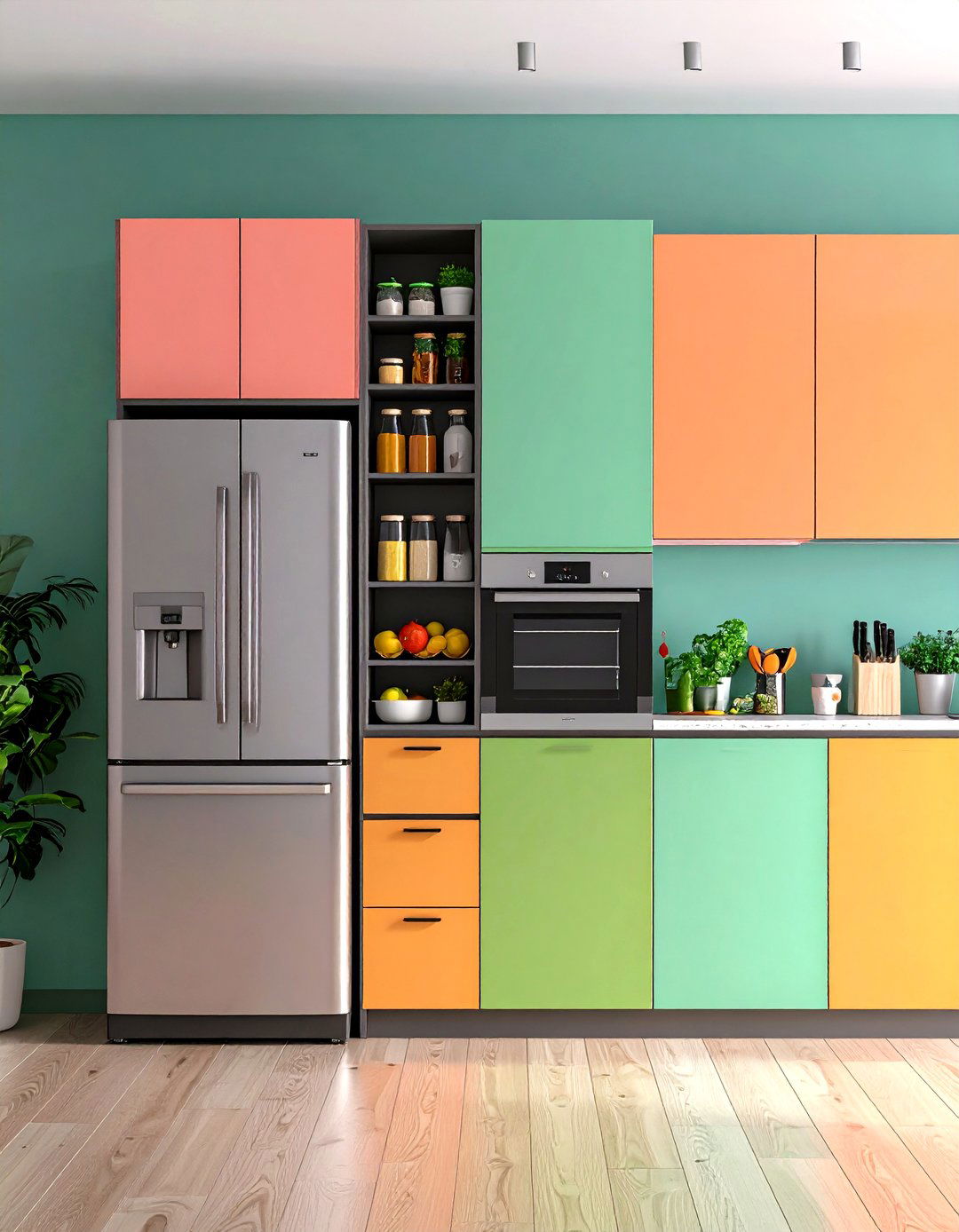
Even an 18-inch slice beside the fridge can house a broom closet, breakfast station, or plug-in appliance garage behind pocket doors. Because the cabinet reaches the ceiling, cords and clutter vanish, yet the toaster or espresso machine stays ready at counter height. Builders sometimes hide a walk-through door within the paneled wall, further disguising functional zones.
16. Built-In Ladder Rails for Safe Access
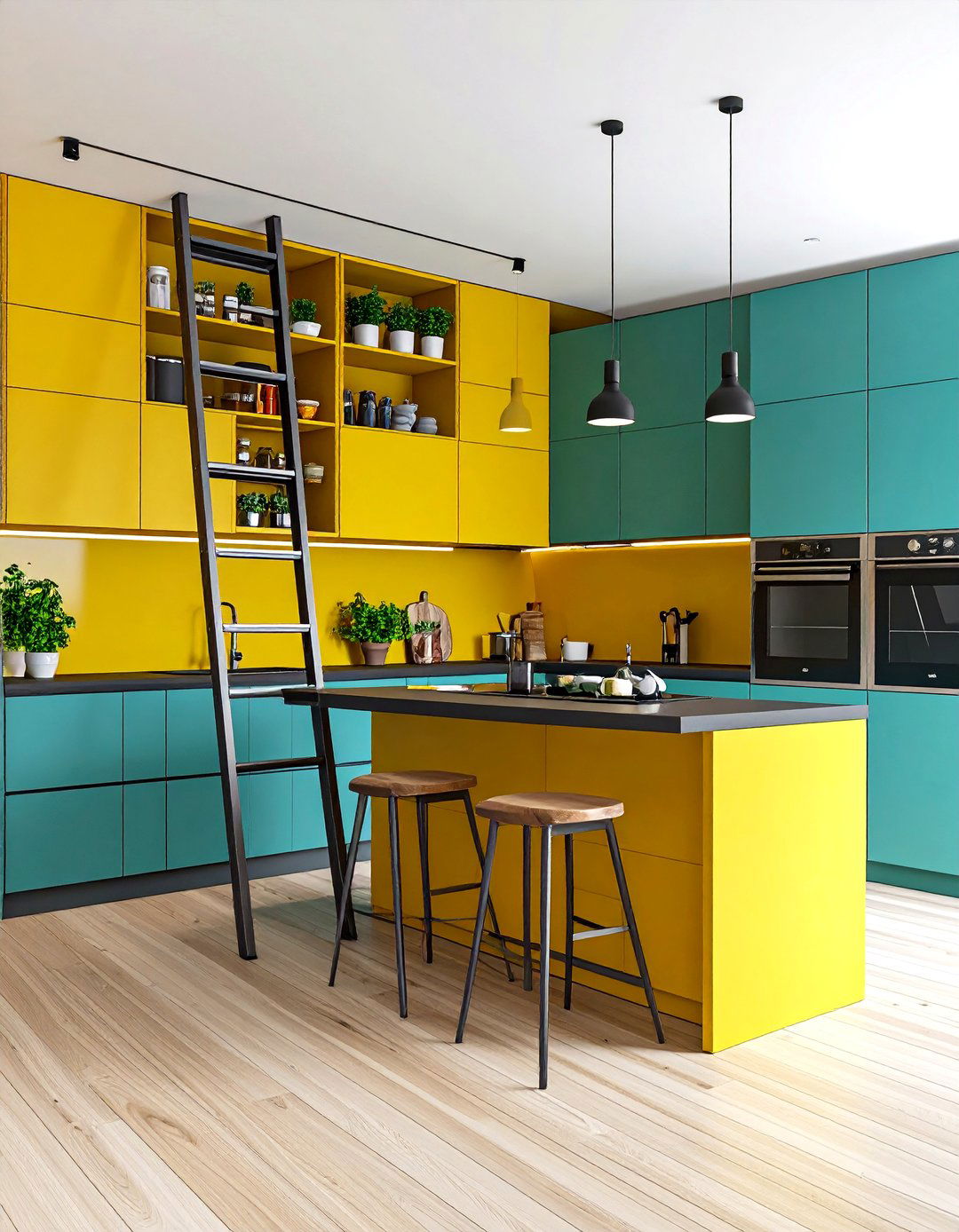
If your ceilings soar to ten feet or more, consider a slim rail that supports a rolling “library” ladder, then parks tight to the cabinet when not in use. Hidden hardware keeps floor space open while guaranteeing safe access to holiday platters or canning jars stored up high—an elegant nod to vintage bookstores adapted for modern kitchens.
17. Choosing Sustainable, Long-Life Materials
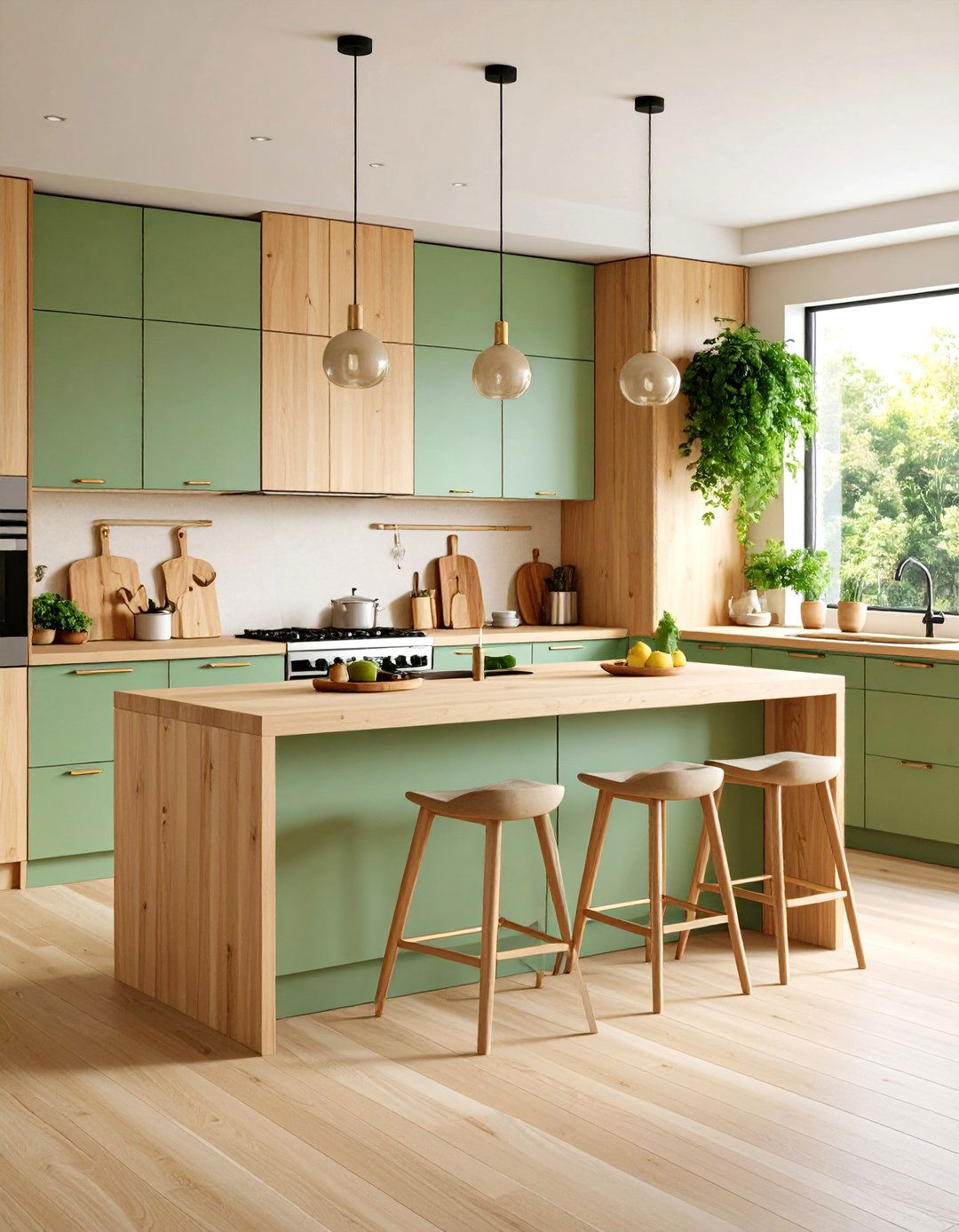
Opting for FSC-certified plywood boxes, low-VOC finishes, and formaldehyde-free adhesives ensures that your towering cabinets stay beautiful and healthy for decades. Many custom shops now offer bamboo veneers, reclaimed lumber fronts, or water-based lacquers that contribute to green-building points and appeal to eco-minded buyers. Durability also means fewer replacements over the home’s life cycle—an underrated environmental win.
18. Budgeting: What Full-Height Cabinets Really Cost
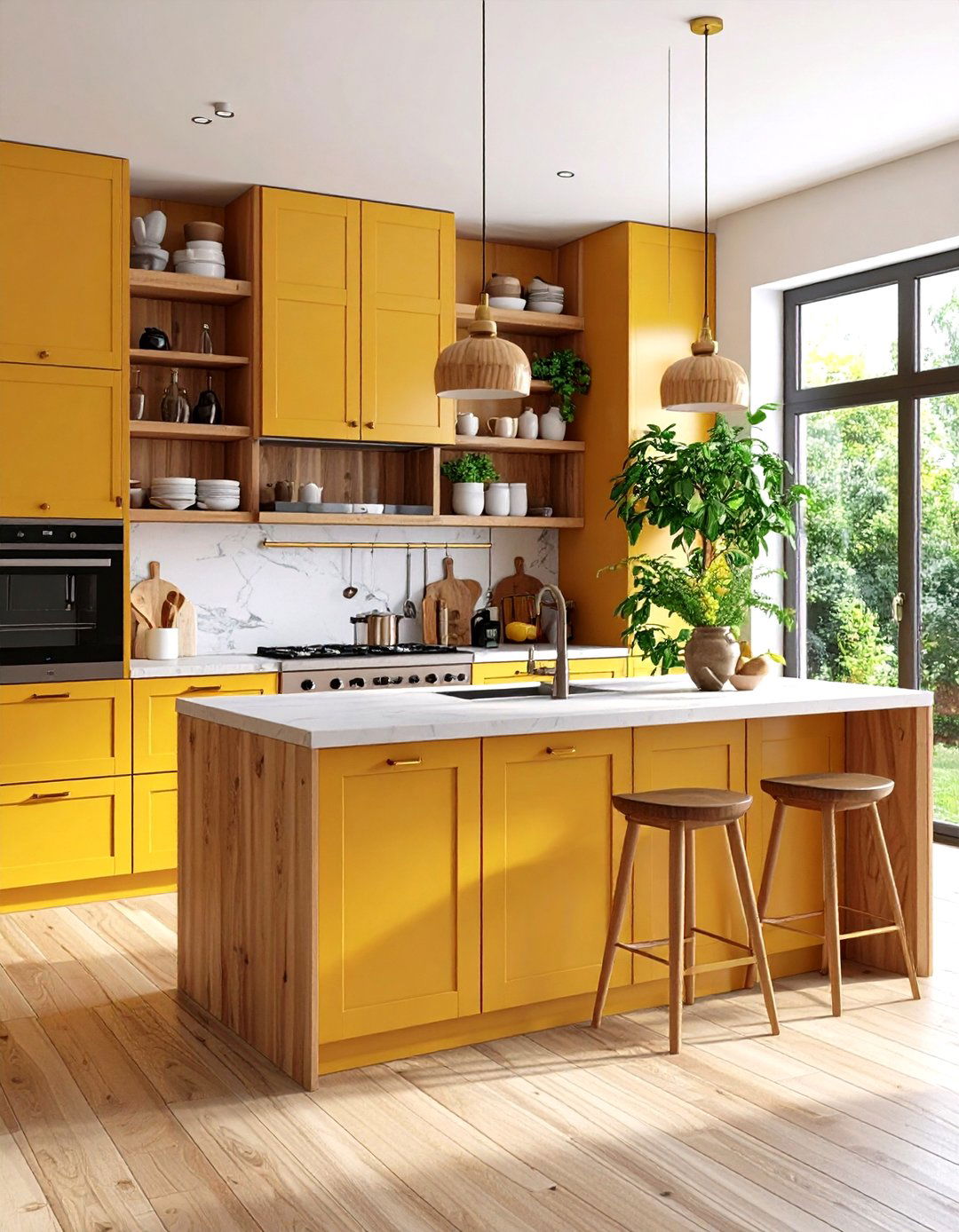
Cabinetry typically consumes 35–45 percent of a kitchen renovation. Expect custom floor-to-ceiling runs to price at $500–$1,200 per linear foot, depending on wood species, door style, and trim complexity. Because materials climb higher and installation tolerances tighten, labor can add 10–15 percent compared with standard uppers. Yet analysts put cabinetry among the highest-return items in remodel ROI tables, often recouping 70 percent or more at resale.
19. Maintenance and Cleaning Tips for Tall Facades
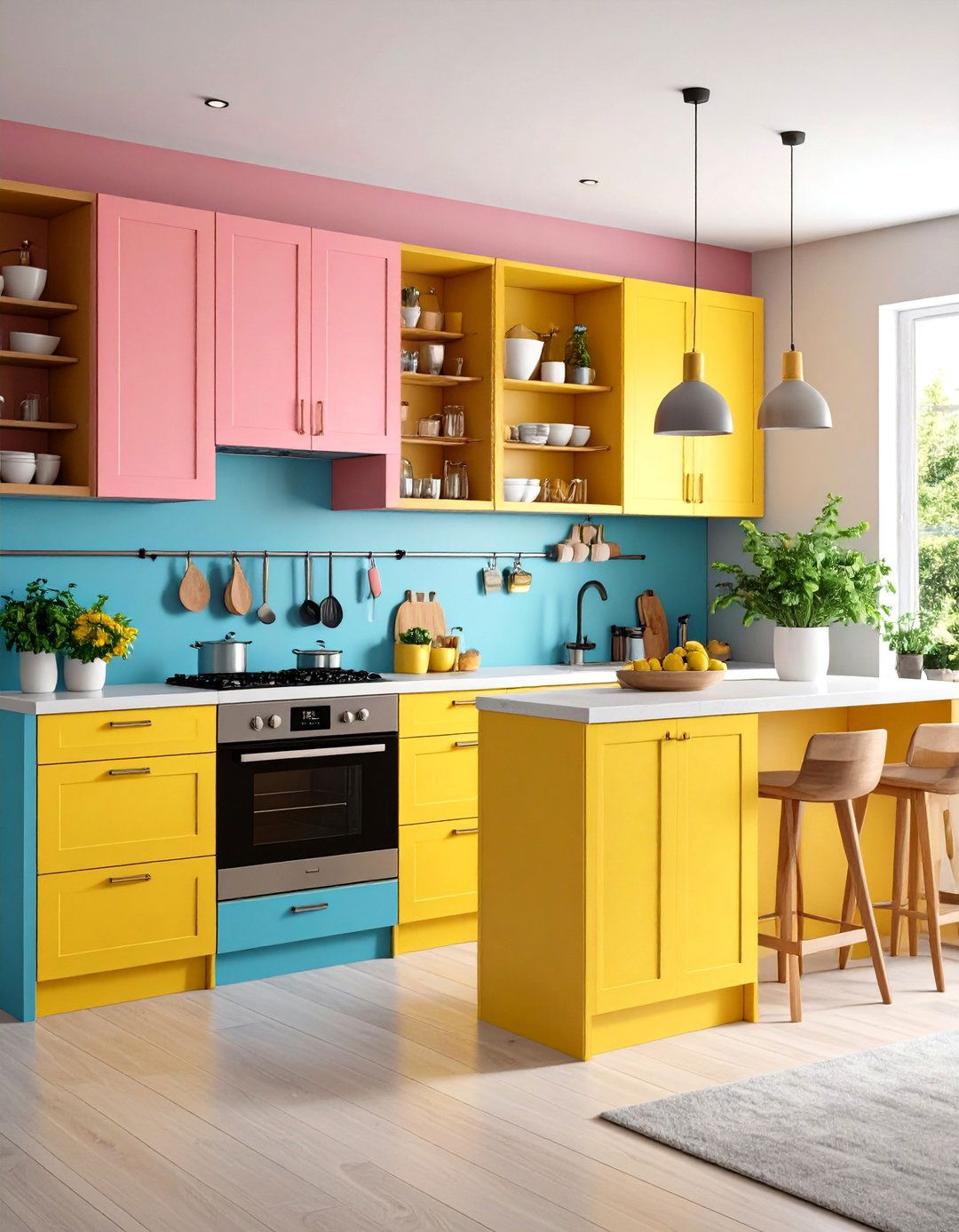
Wipe fronts with a damp microfiber cloth followed by a dry towel; avoid harsh degreasers that strip finish. For paneled appliances, treat seams like any cabinet door, but remember extra hardware can harbor grime—monthly detailing keeps them pristine. Plan an annual high-reach session with a sturdy ladder to inspect hinges, adjust soft-close dampers, and dust crown mouldings. Regular care preserves finish sheen and prevents minor shifts from turning into costly repairs.
20. Knowing When to Stop Short of the Ceiling
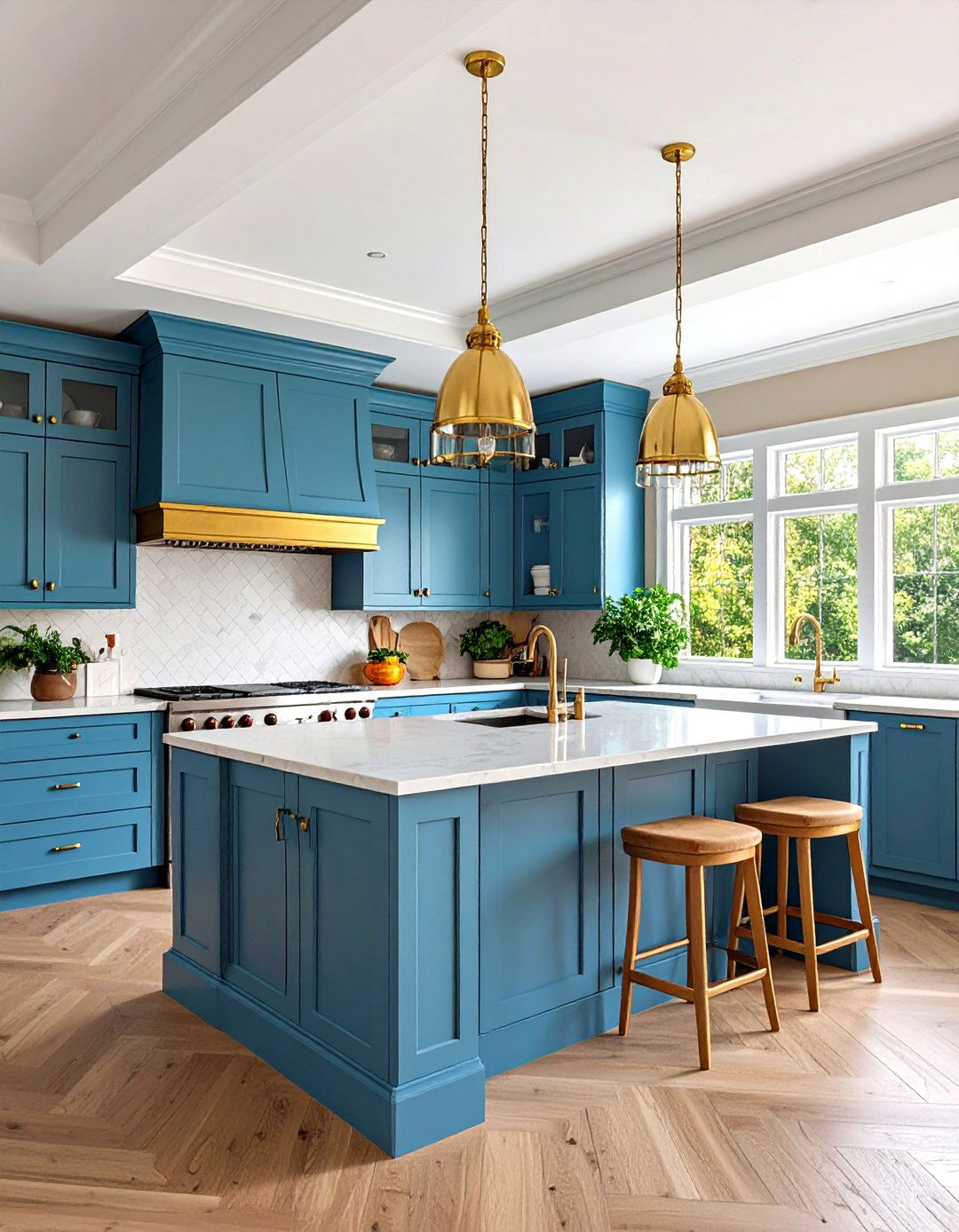
Ceilings well above nine feet sometimes warrant a hybrid approach—standard upper cabinets capped with a hefty crown or decorative open cube. This preserves proportion, avoids awkwardly tall doors, and leaves room to highlight a statement range hood or art niche. By treating the last foot as design territory rather than storage, you balance grandeur with human scale.
Conclusion:
Floor-to-ceiling kitchen cabinets aren’t merely taller boxes; they’re a strategic upgrade that maximizes storage, clarifies style, and often delivers impressive resale dividends. From integrated lighting and hidden ladders to eco-friendly veneer choices, you can tailor the concept to any budget or ceiling height. Use the ideas above as a checklist—mix vertical pantries, LED strips, or pull-down racks as your space demands—and create a kitchen that feels expansive, organized, and timeless.


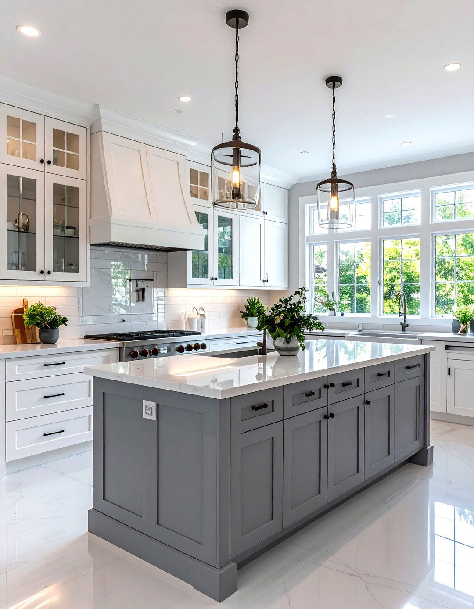
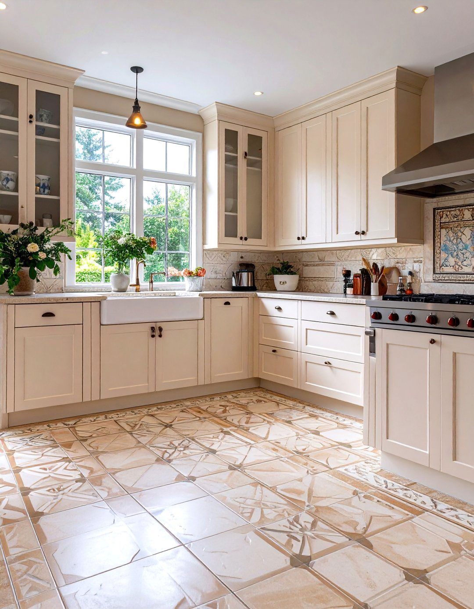
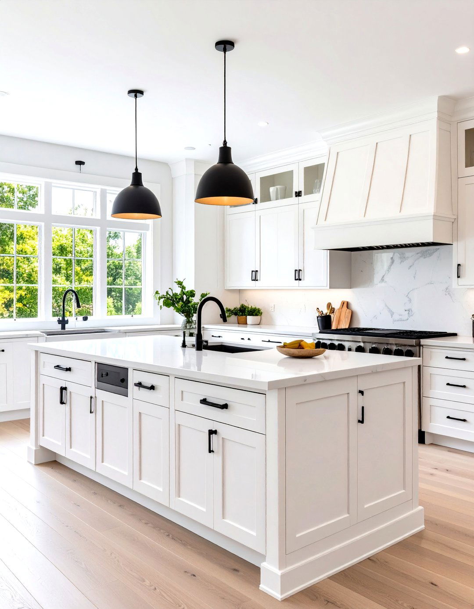
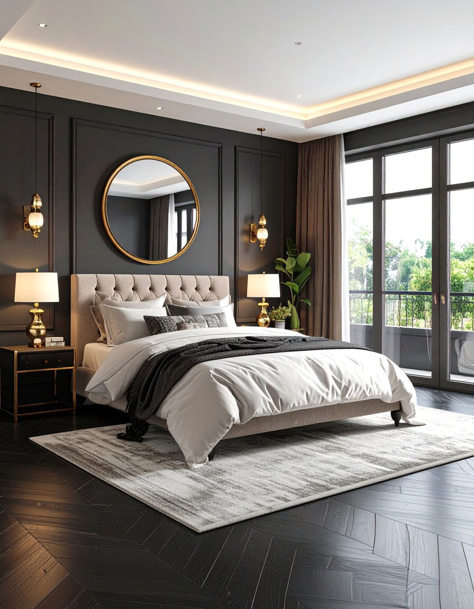
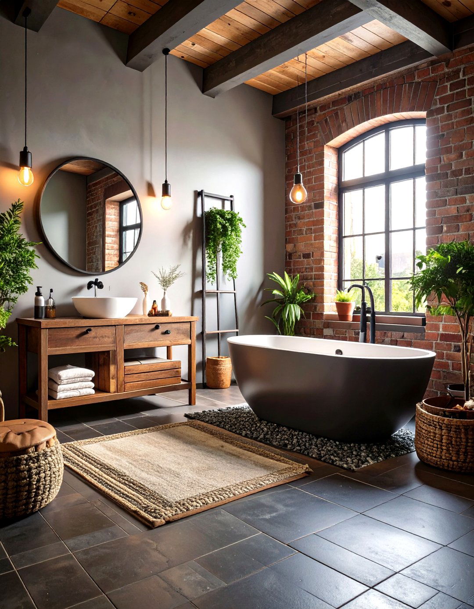
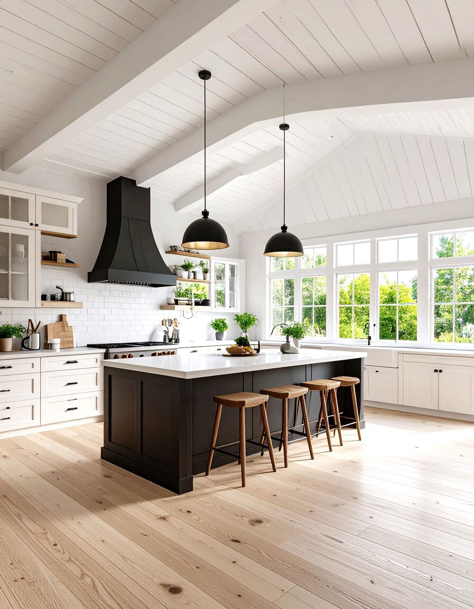
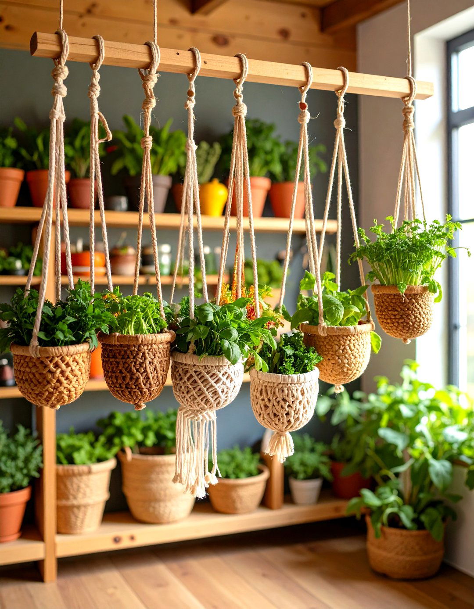
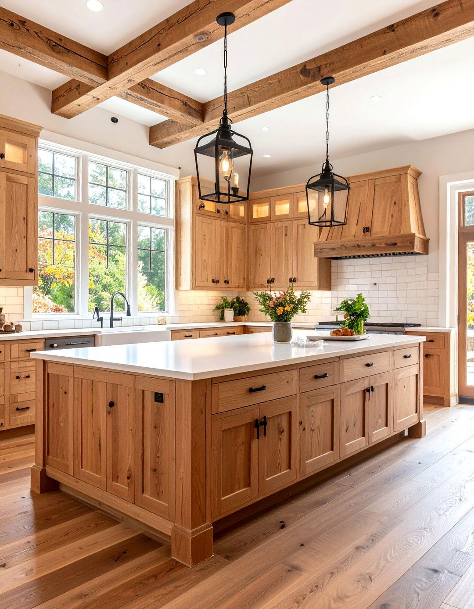
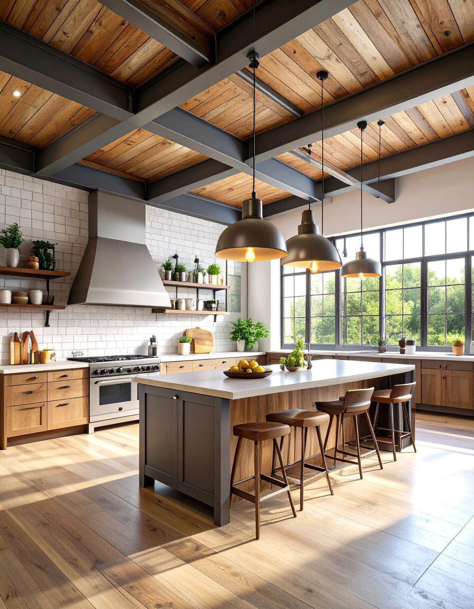
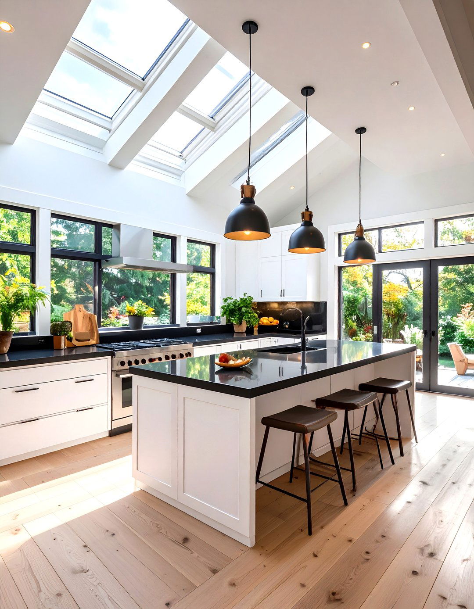
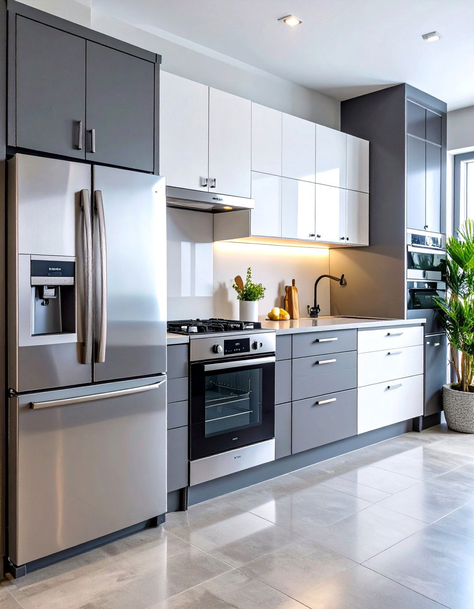
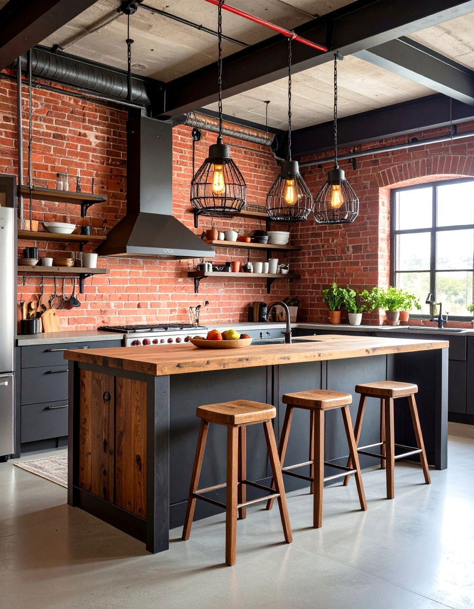
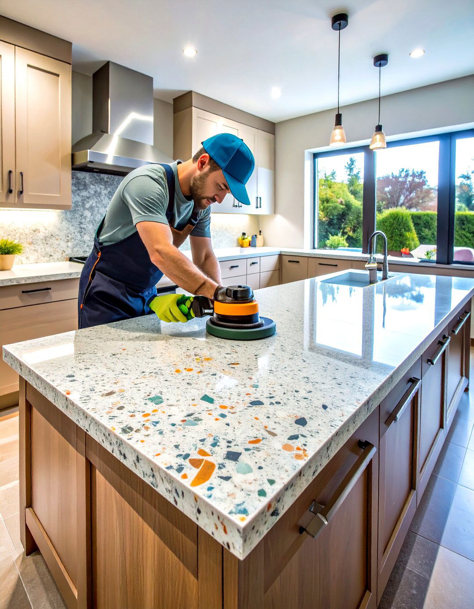
Leave a Reply