Creating an eat-in kitchen transforms your cooking space into the heart of your home, where family and friends naturally gather for meals, conversations, and daily activities. These versatile dining solutions maximize functionality while maintaining style, making every square foot count. From cozy banquette seating with hidden storage to sleek breakfast bars that encourage casual dining, eat-in kitchens offer endless possibilities for both small and large spaces. Whether you're planning a complete renovation or seeking simple updates, these ideas blend comfort with practicality to create inviting spaces that work seamlessly with your lifestyle and design preferences.
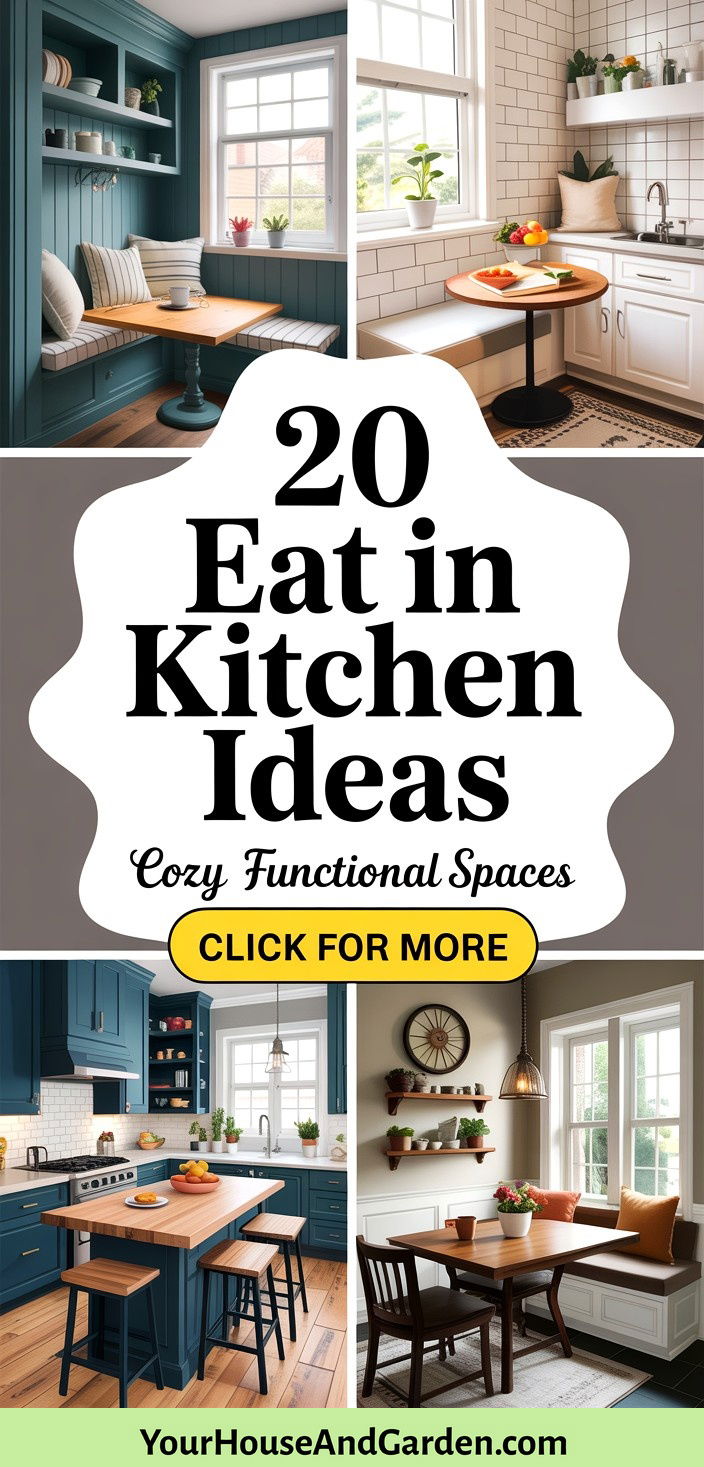
1. Curved Banquette Eat in Kitchen Corner
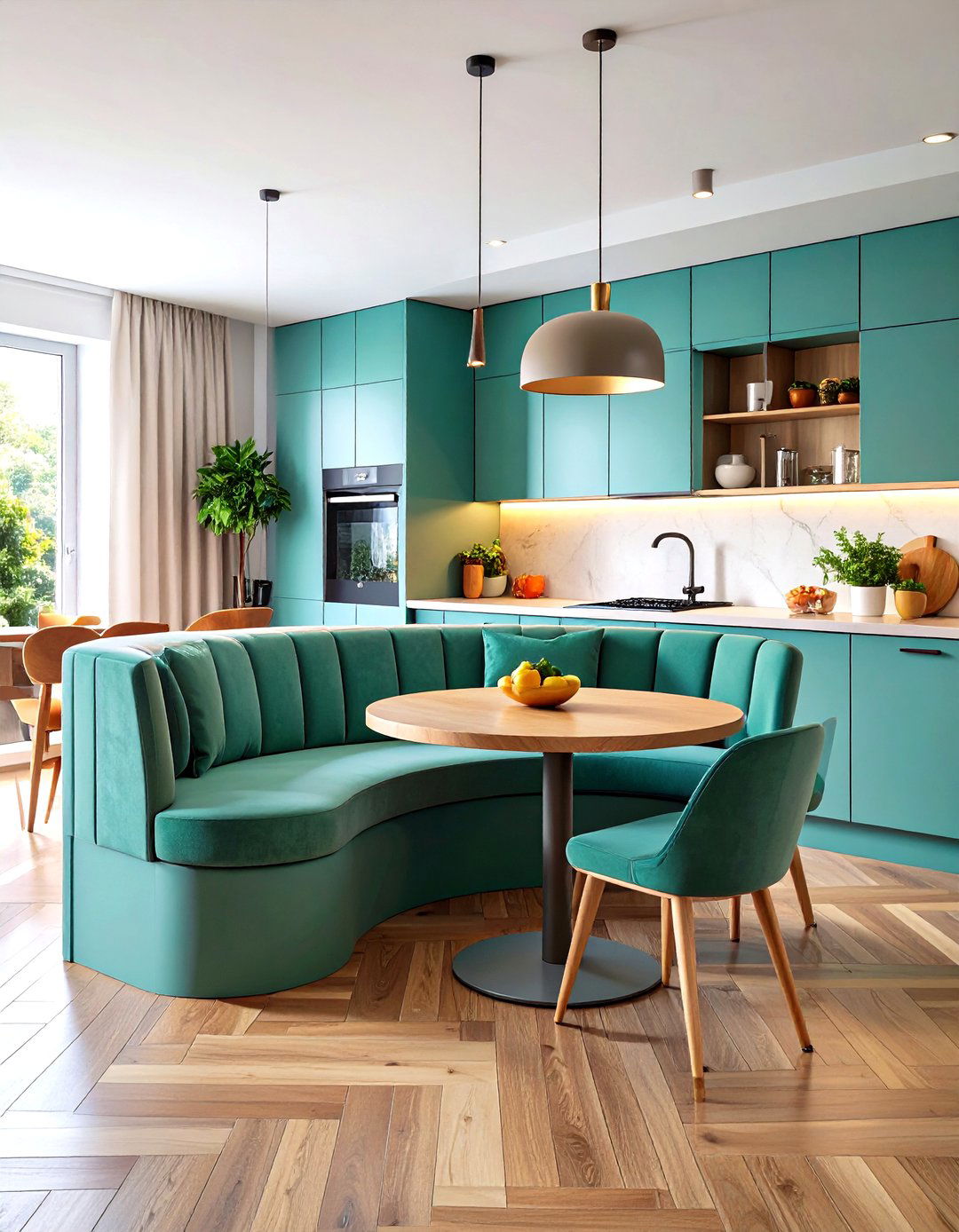
Curved banquette seating represents one of 2025's hottest trends, bringing softness to kitchens dominated by hard surfaces and sharp angles. This design approach transforms underutilized corners into cozy dining retreats that feel both intimate and welcoming. The flowing lines create visual movement while maximizing seating capacity in compact spaces. Unlike traditional rectangular arrangements, curved banquettes offer a more organic feel that encourages conversation and connection. The rounded design eliminates sharp corners, making it safer for families with children while creating a more sophisticated aesthetic. Pair your curved banquette with a round pedestal table to echo the organic shapes, and consider upholstering in performance fabrics that can withstand daily use while maintaining style and comfort for years to come.
2. Built-in Breakfast Nook with Storage Eat in Kitchen
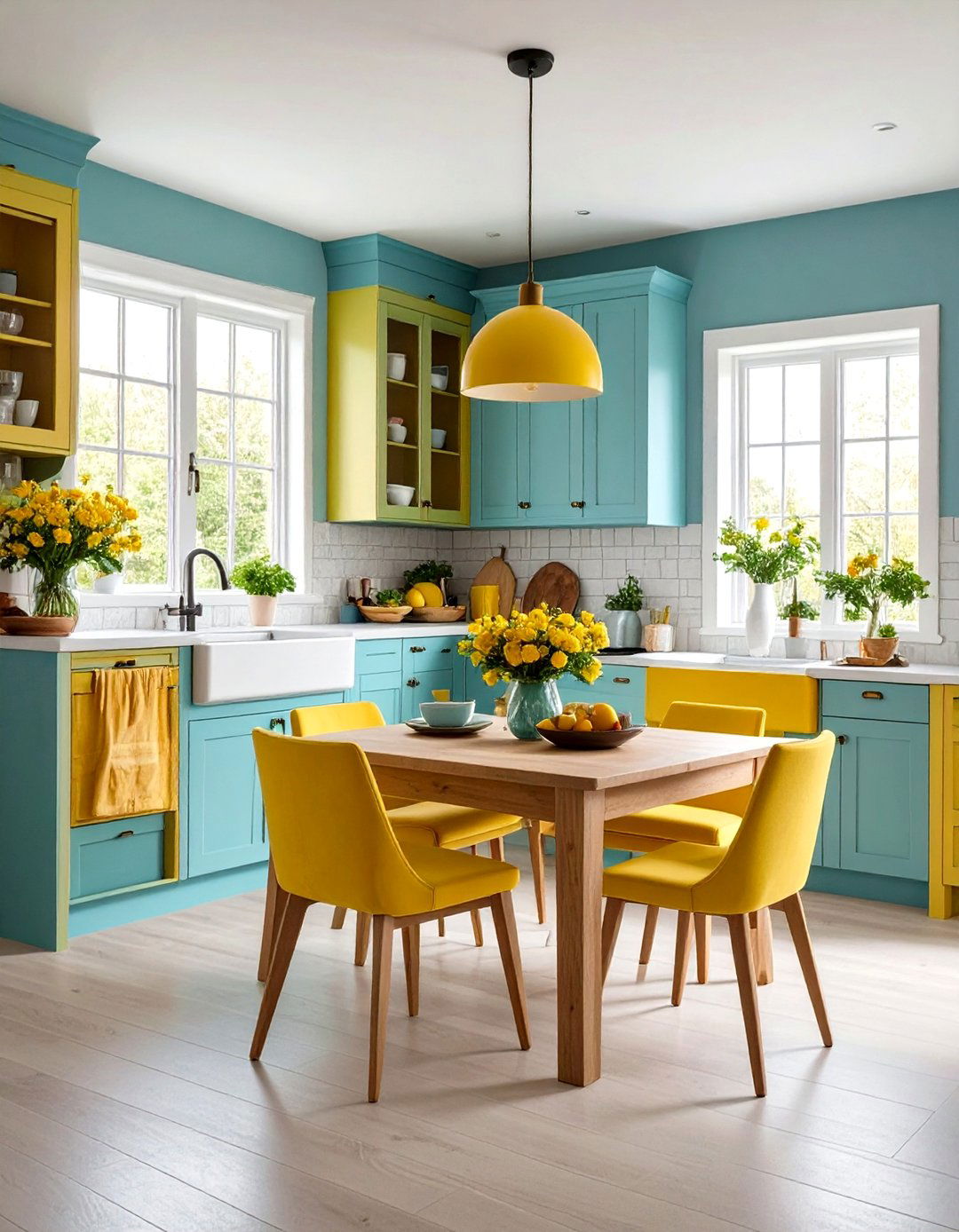
Storage compartments underneath banquette seats provide practical solutions for stashing kitchen equipment, linens, and seasonal items. This dual-purpose design maximizes every inch of your eat-in kitchen while maintaining clean lines and organized spaces. Deep drawers or lift-up seats create hidden storage for bulky items that don't fit in standard cabinets. Custom built-ins can incorporate features like charging stations for devices, making your breakfast nook a true multipurpose hub. The seamless integration with surrounding cabinetry creates a cohesive look that feels intentional rather than added as an afterthought. Consider incorporating matching hardware and paint colors to tie your breakfast nook into the overall kitchen design, ensuring both functionality and visual harmony throughout your space.
3. Kitchen Peninsula Breakfast Bar Eat in Kitchen
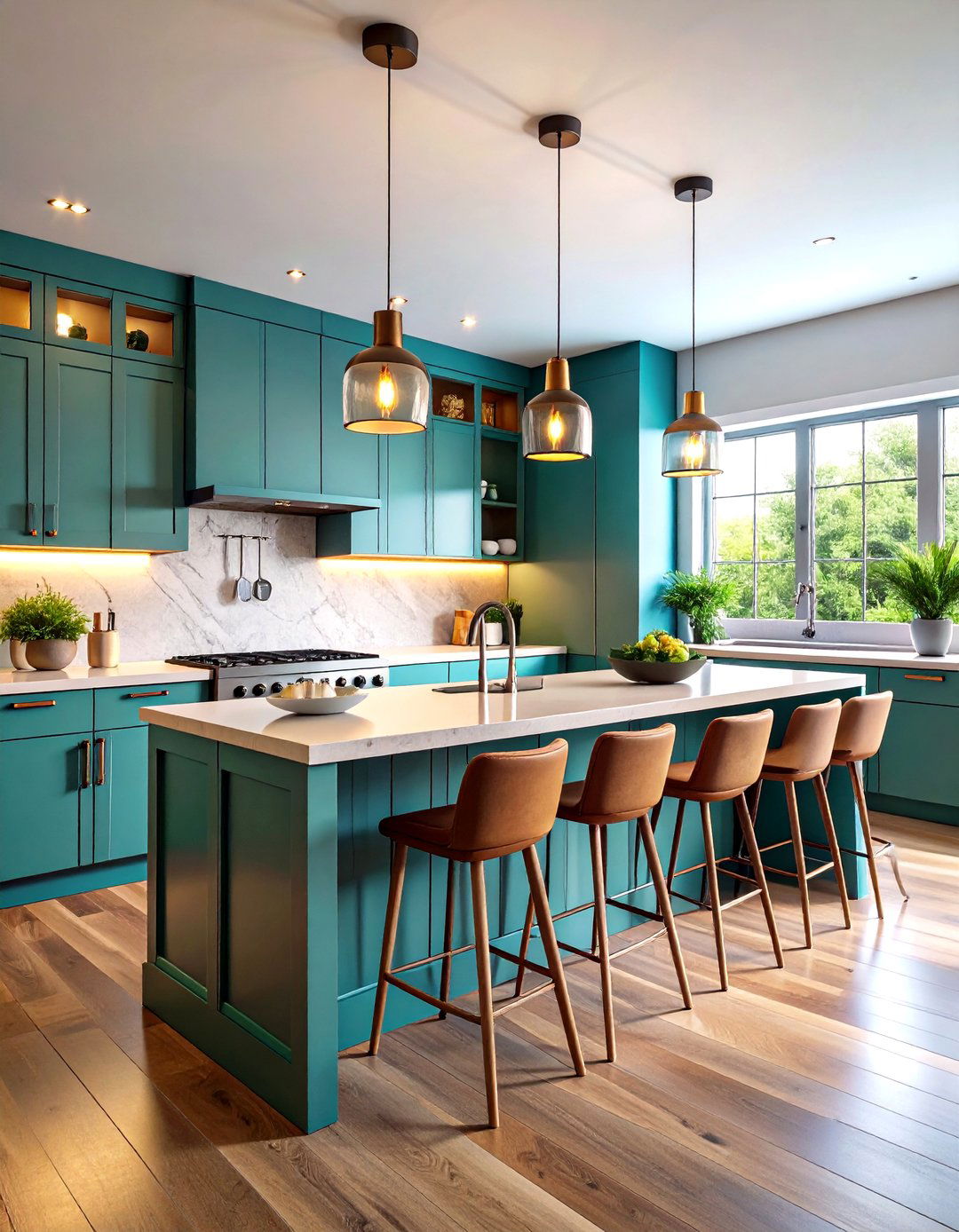
Peninsula breakfast bars offer excellent alternatives to full islands, providing additional counter space and casual dining options without requiring extensive floor space. This configuration works particularly well in galley or L-shaped kitchens where a traditional island might impede traffic flow. The extended counter creates a natural separation between cooking and dining areas while maintaining an open feel. Peninsula designs maximize storage potential while offering convenient seating that keeps family members close to kitchen activities. Bar-height seating encourages quick meals and casual conversations, making it perfect for busy families. Choose stools that tuck completely under the overhang to maintain clear walkways, and consider adding pendant lighting above to define the dining zone while providing task lighting for food preparation activities.
4. L-Shaped Banquette Eat in Kitchen Seating
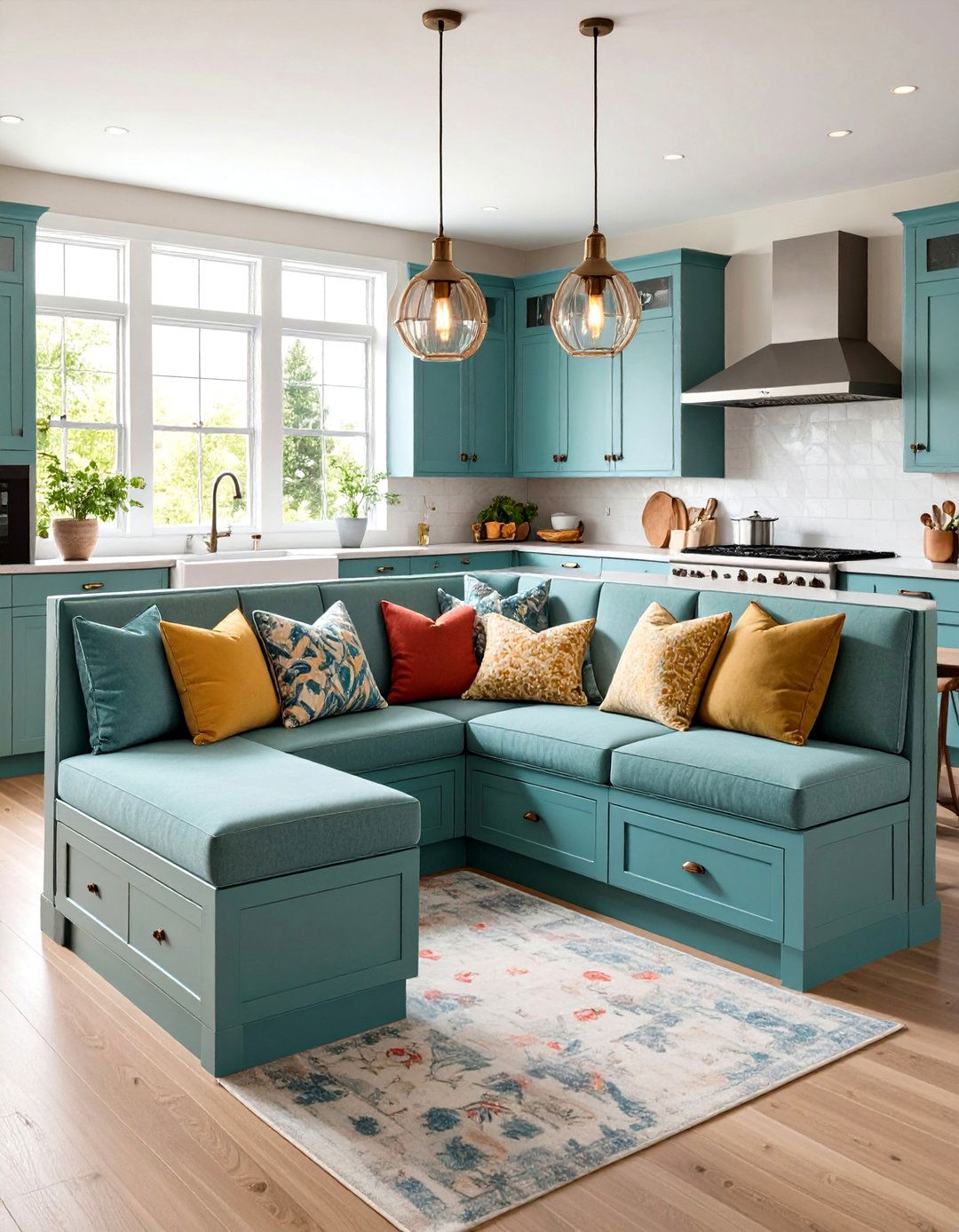
L-shaped banquettes utilize corner spaces efficiently while providing ample seating for families and guests. This configuration maximizes seating capacity without requiring additional floor space for chairs, making it ideal for smaller kitchens. The perpendicular design creates natural conversation areas while allowing easy access from multiple directions. Strategic placement of storage drawers beneath each section of the L-shaped bench provides organized solutions for different types of items. The corner junction offers opportunities for decorative elements like throw pillows or plants that add personality to your space. Consider using different cushion patterns or colors on each section to create visual interest while maintaining overall design cohesion. This layout works beautifully with both round and rectangular tables, offering flexibility in your furniture choices.
5. Window Seat Eat in Kitchen Dining Area
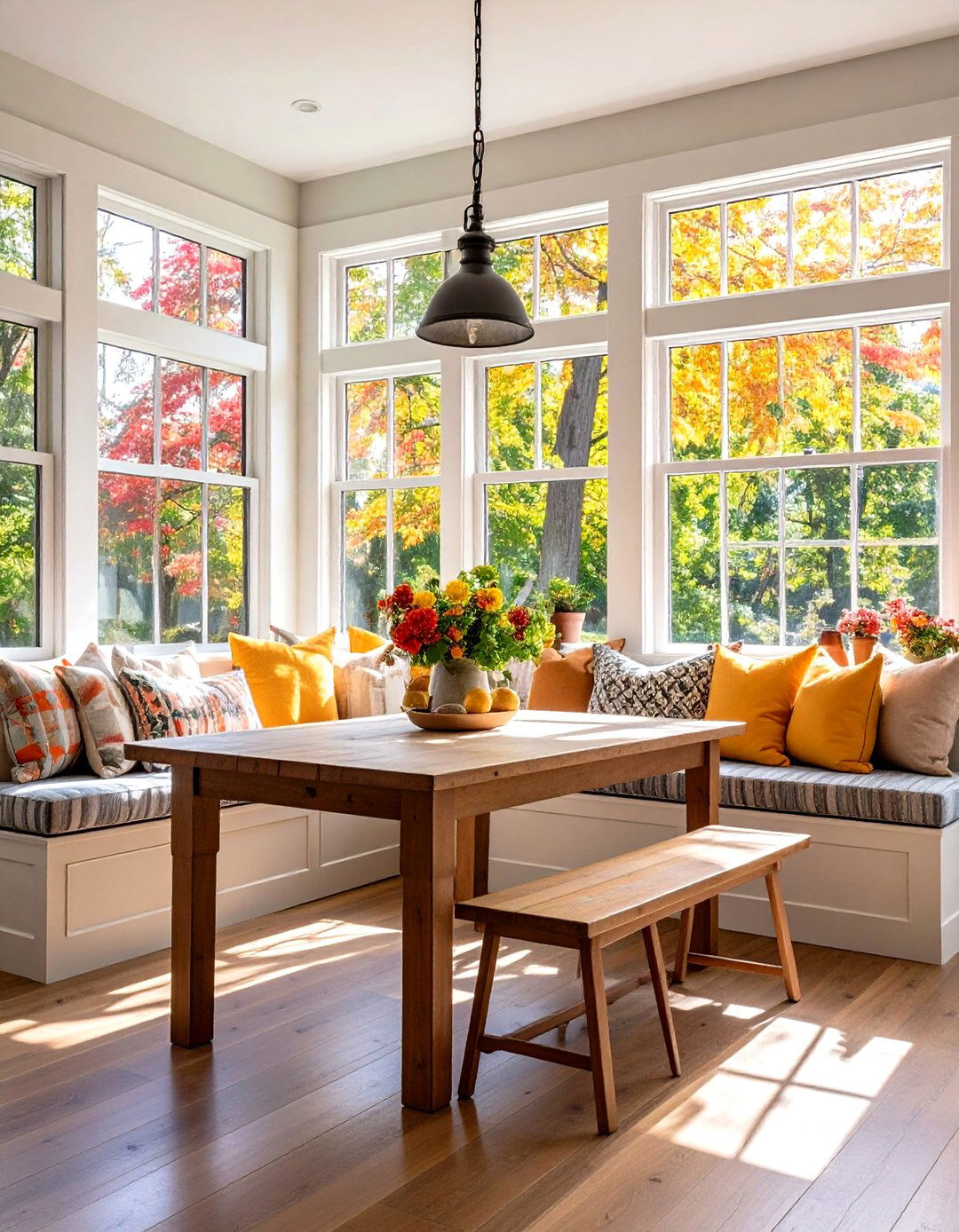
Kitchen window seats capitalize on natural light while creating charming breakfast spots that feel connected to the outdoors. Positioning your dining area near windows maximizes the benefits of morning sunlight, creating an uplifting environment for starting each day. Bay windows provide perfect architectural features for wraparound seating that feels like a special retreat. Window benches boost seating without adding clutter to room flow, while bright cushions and patterned pillows add visual interest. The natural backdrop of outdoor views eliminates the need for elaborate wall treatments, keeping the focus on the connection with nature. Consider installing window treatments that can be easily adjusted to control light levels throughout the day while maintaining the open, airy feeling that makes window seats so appealing.
6. Kitchen Island Bar Height Eat in Kitchen Seating
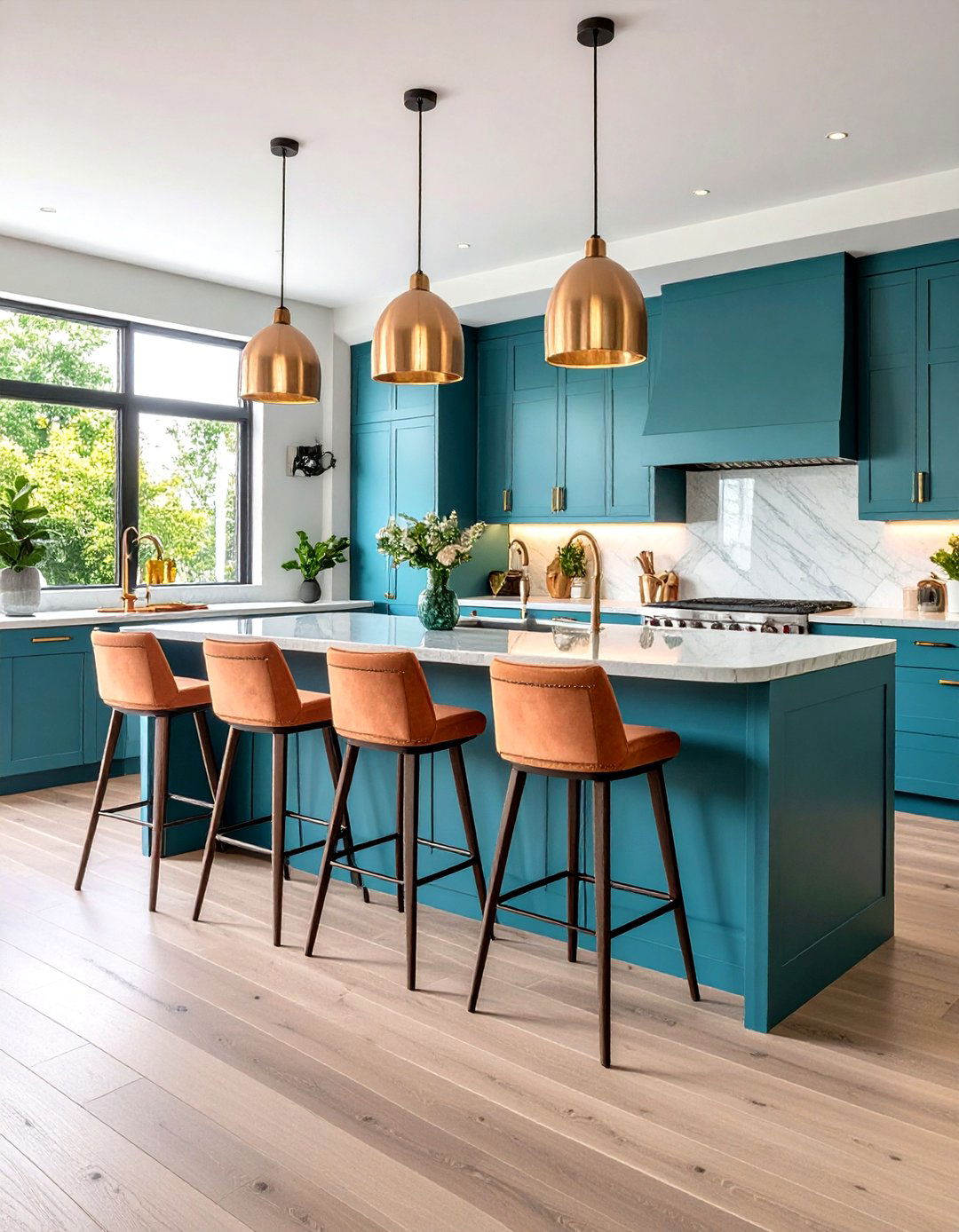
Kitchen islands with bar-height seating create casual dining opportunities while maintaining clear sightlines throughout open-concept spaces. This elevated seating encourages interaction between cooks and diners, making food preparation a social activity. The higher perspective allows seated guests to observe cooking techniques while staying out of the work triangle. Bar stools that tuck completely beneath overhangs maintain clean lines when not in use, preserving traffic flow around the island. Consider incorporating a mix of backless and low-back stools to accommodate different comfort preferences and age groups. The informal height makes this seating perfect for quick breakfasts, homework sessions, or evening conversations over drinks. Choose durable, easy-to-clean materials that can withstand daily use while complementing your kitchen's overall design aesthetic.
7. Bay Window Eat in Kitchen Breakfast Nook
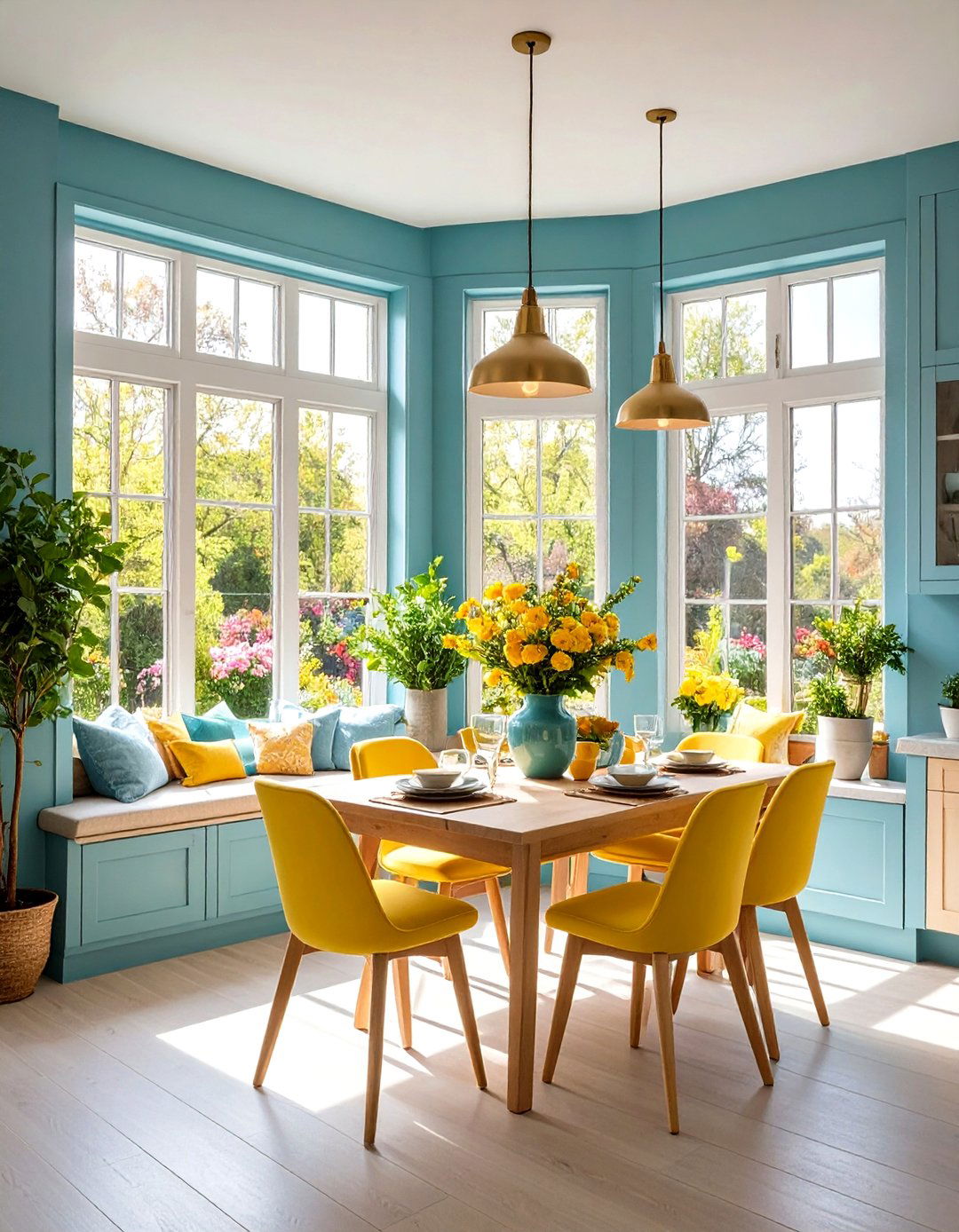
Bay windows create perfect architectural frameworks for breakfast nooks, offering abundant natural light and charming alcove feelings. The angled windows provide panoramic views while creating intimate dining spaces that feel separate from the main kitchen activities. Built-in seating that follows the bay's contours maximizes the architectural feature while providing comfortable dining for families. Under-bench storage in bay window nooks offers convenient solutions for table linens and dining accessories within easy reach. The natural light eliminates the need for overhead fixtures during daytime meals, creating energy-efficient dining spaces. Consider using weather-resistant fabrics for cushions if your bay faces intense sunlight, and add adjustable window treatments to control glare while maintaining the open, connected feeling that makes bay window dining so special.
8. U-Shaped Banquette Eat in Kitchen Design
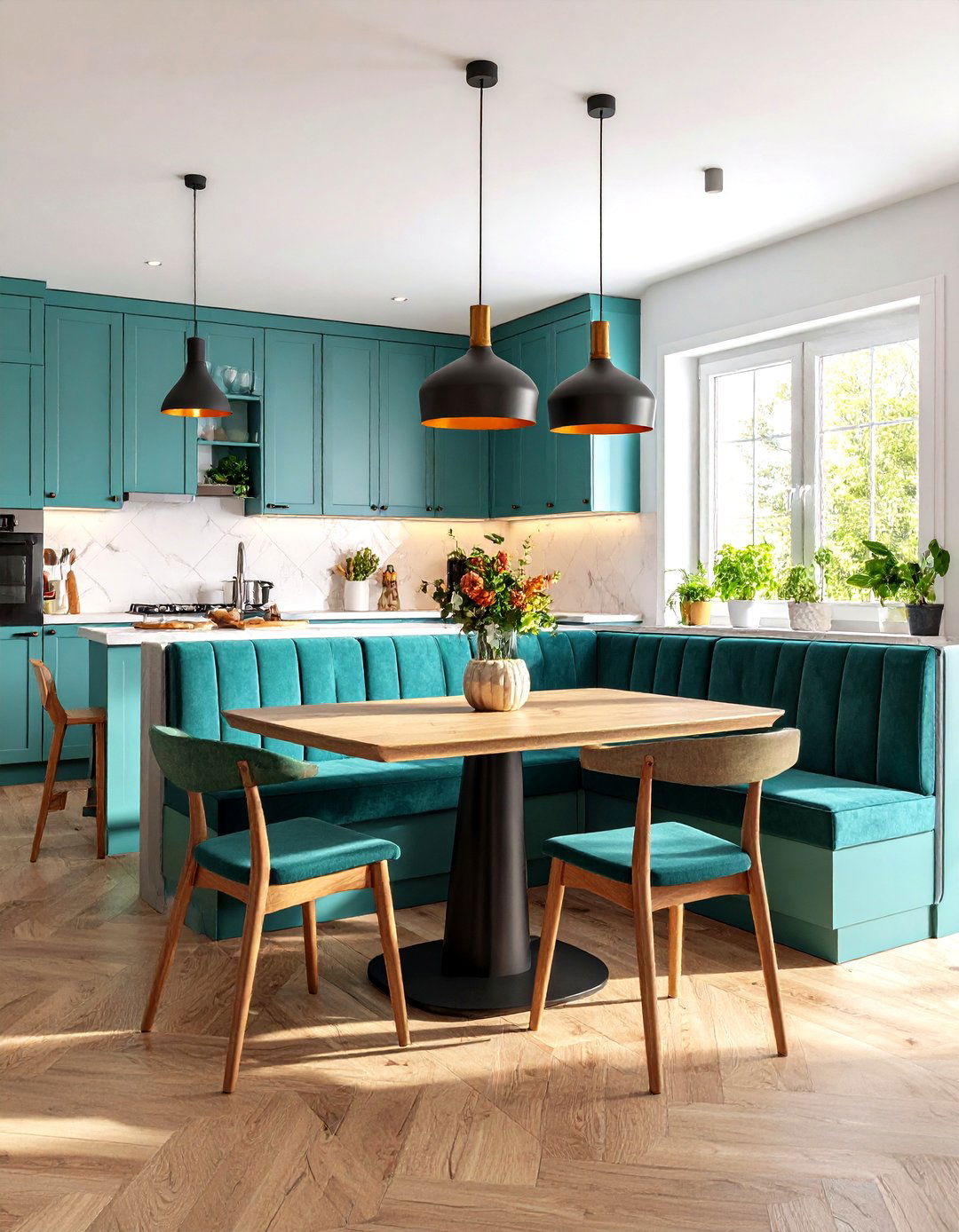
U-shaped banquettes pack maximum seating and storage into compact spaces, creating restaurant-style booth experiences at home. This configuration accommodates large families or frequent entertainers who need flexible seating arrangements. The three-sided design encourages conversation while creating intimate dining experiences that feel cozy and welcoming. Strategic placement of multiple storage compartments beneath U-shaped seating provides organized solutions for different categories of kitchen and dining items. The enclosed feeling creates a sense of privacy within open-concept layouts, allowing for quiet conversations even when other activities occur nearby. Consider incorporating a pedestal table that allows easy movement around the seating area, and use consistent upholstery treatments to create visual unity across all three sections of your banquette.
9. Floating Bench Eat in Kitchen Counter
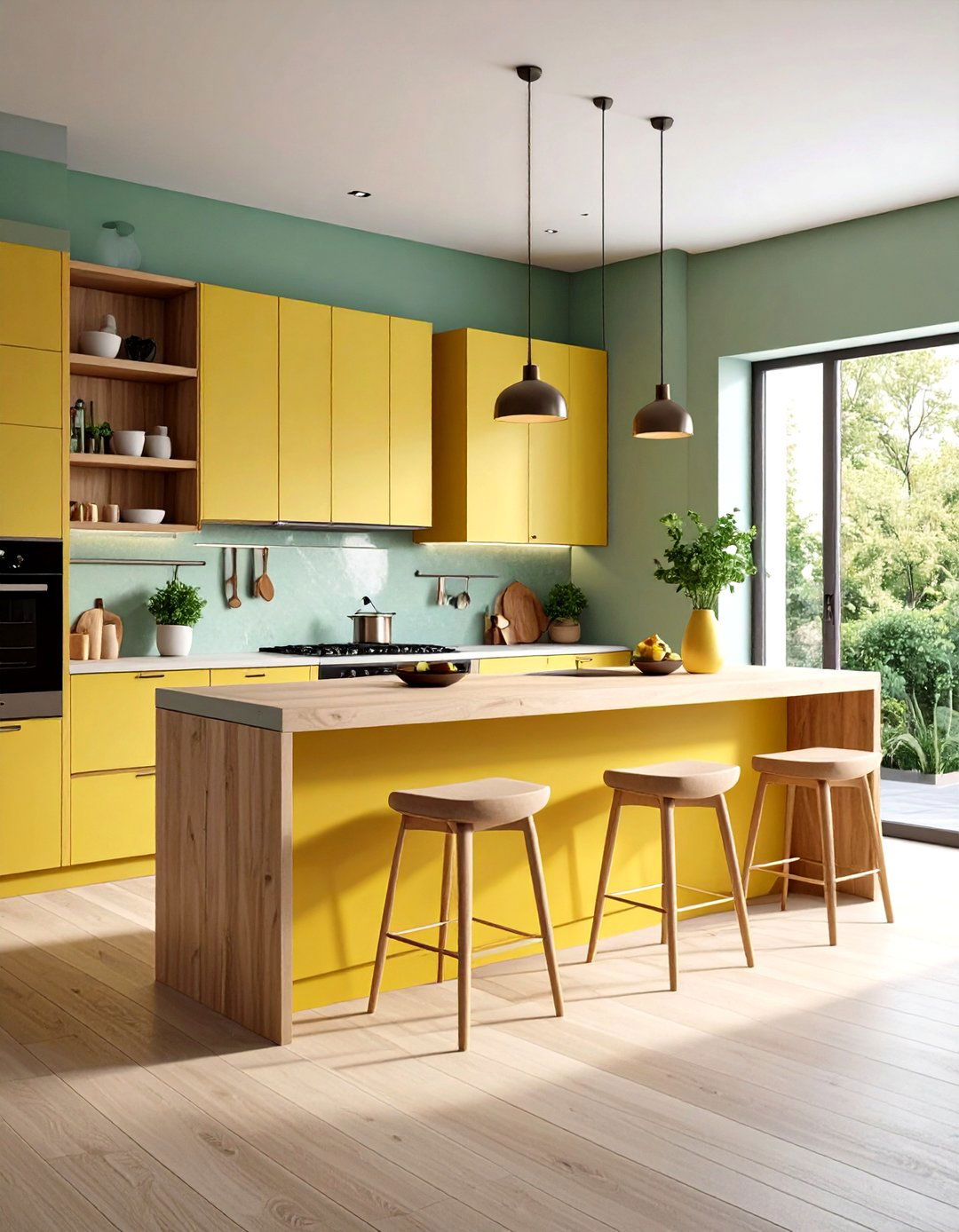
Wall-mounted floating benches create streamlined eat-in kitchen solutions that appear to defy gravity while maximizing floor space. This modern approach eliminates bulky base cabinets while providing necessary seating for casual dining. The clean lines complement contemporary kitchen designs while offering practical seating solutions. Floating counter extensions in front of windows provide worry-free surfaces for breakfast dining while maintaining unobstructed views. The minimalist design reduces visual clutter while creating sophisticated dining areas that feel intentional and well-designed. Consider incorporating hidden brackets that provide structural support without compromising the floating appearance, and choose materials that complement your existing countertops for design continuity. This solution works particularly well in small kitchens where every inch of floor space matters.
10. Booth-Style Eat in Kitchen Banquette
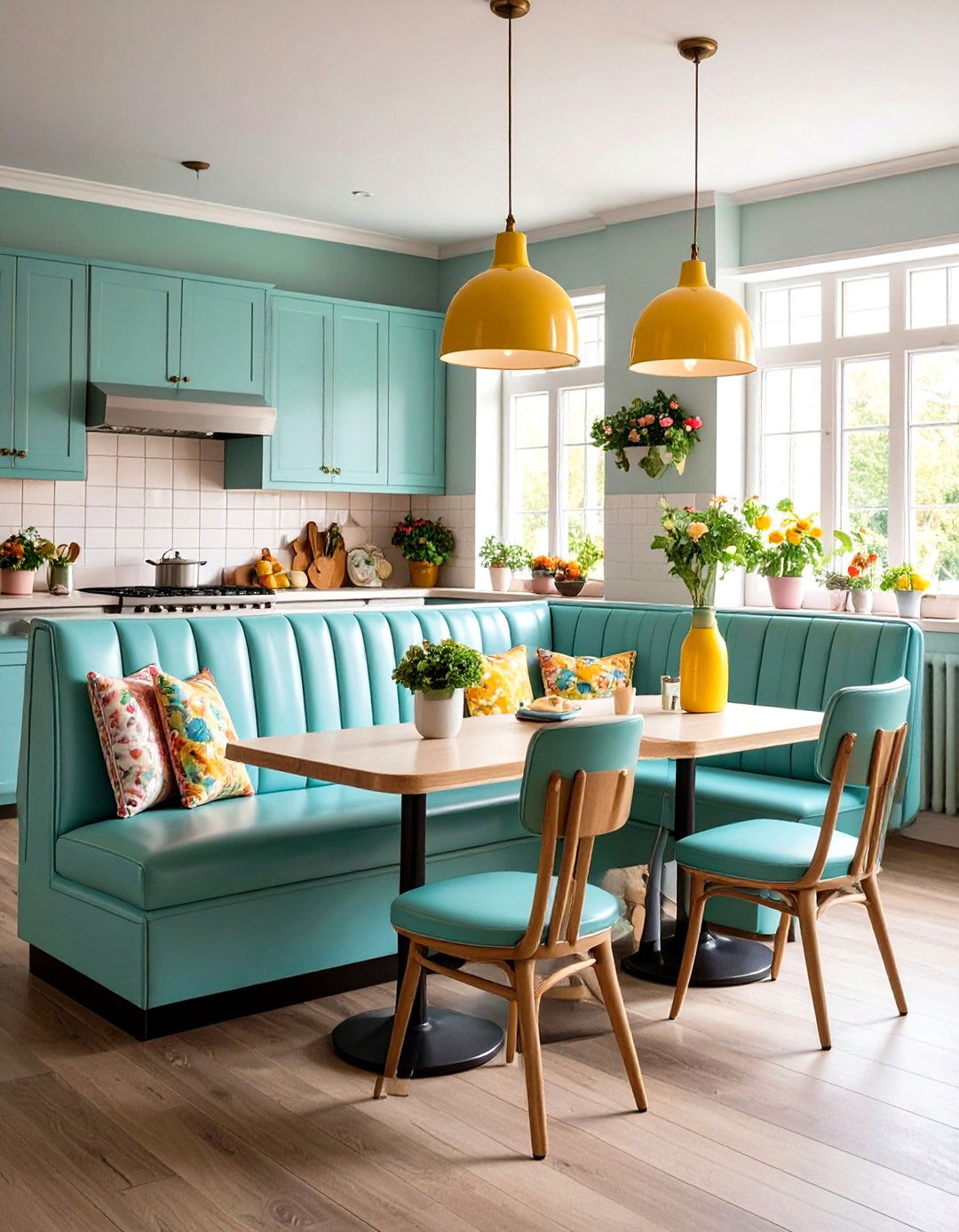
Restaurant booth-style banquettes bring commercial dining comfort into residential kitchens, creating familiar and inviting eating experiences. High-backed seating provides support and privacy while containing conversations within the dining area. The traditional diner aesthetic adds nostalgic charm that appeals to all ages, from children to grandparents. Booth-style designs work exceptionally well in galley kitchens where space is limited but family dining remains a priority. The structured design creates clear boundaries between cooking and dining zones while maintaining visual connection. Consider using retro-inspired materials like vinyl upholstery that's easy to clean and maintain, paired with classic Formica or laminate table surfaces that can withstand heavy daily use. This style particularly suits families with active lifestyles who need durable, functional eating spaces.
11. Corner Window Eat in Kitchen Nook
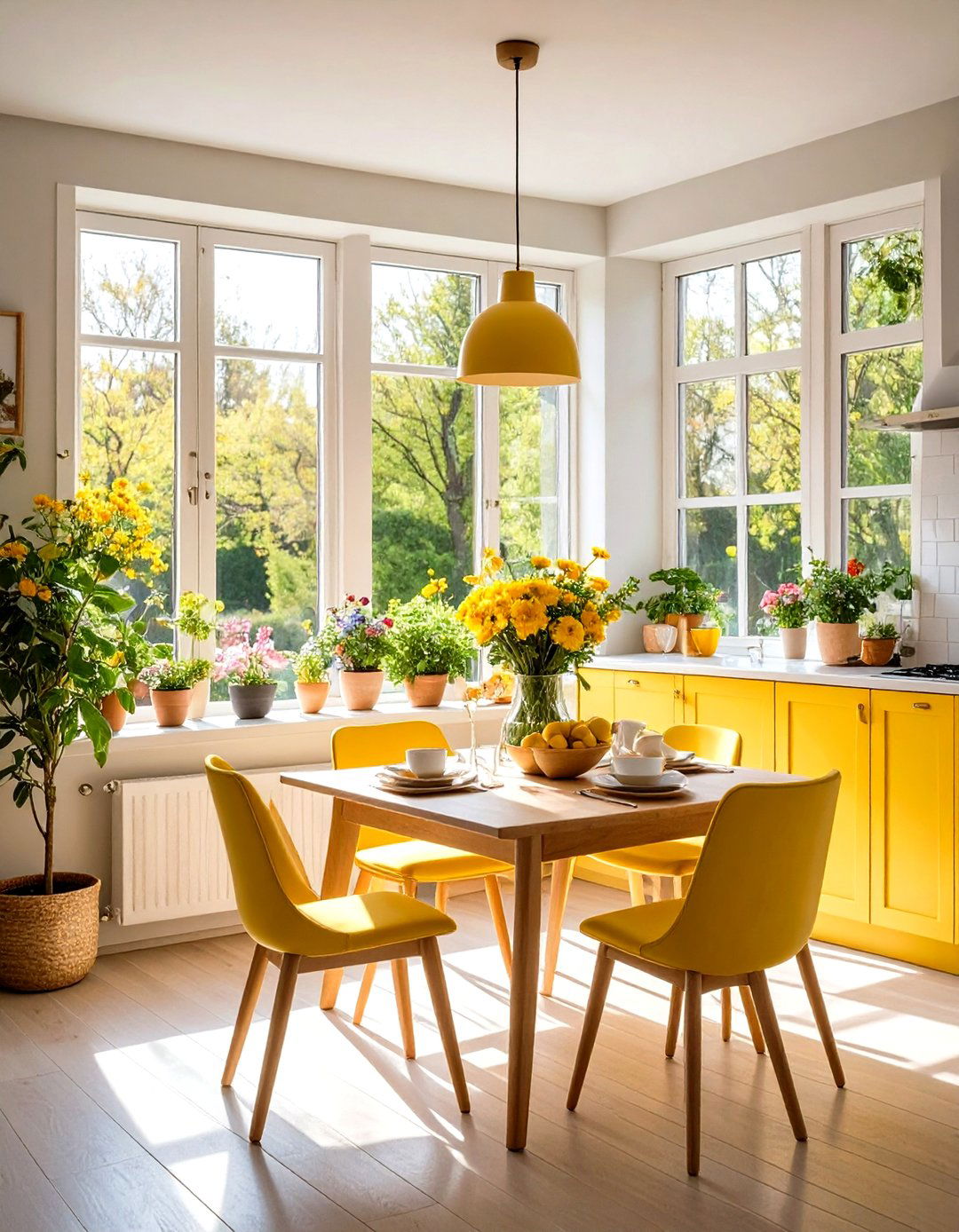
Corner window placements create sun-drenched breakfast nooks that feel like outdoor cafes brought indoors. The dual window exposure maximizes natural light while providing cross-ventilation for comfortable dining year-round. Strategic furniture placement takes advantage of often-underutilized corner spaces that might otherwise become dead zones. Panoramic views from corner windows provide peaceful environments for starting each day, with outdoor scenery serving as natural artwork. The bright, airy atmosphere created by corner windows eliminates the need for artificial lighting during most daylight hours, creating energy-efficient dining spaces. Consider using light-colored furnishings that reflect available light throughout the space, and incorporate plants or herbs that thrive in bright conditions to enhance the connection with nature.
12. Two-Tier Kitchen Island Eat in Kitchen Area
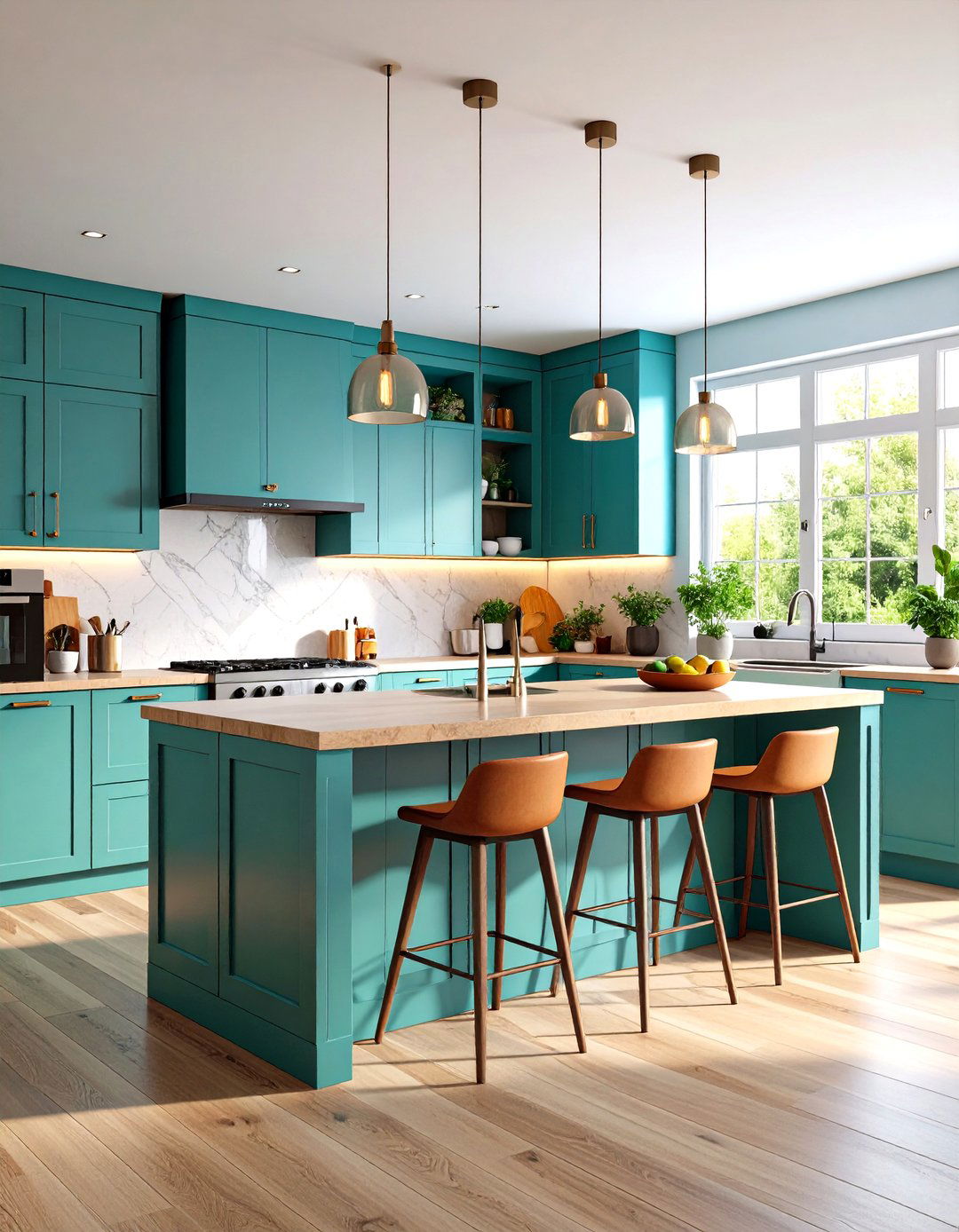
Two-tiered kitchen islands separate food preparation areas from dining spaces while maintaining visual connection and conversation flow. The elevated breakfast bar provides comfortable seating height while concealing cooking messes from diners' view. This design approach creates defined zones without requiring physical barriers that might interrupt sightlines. The dual levels accommodate different activities simultaneously, allowing food preparation and casual dining to coexist harmoniously. Consider incorporating different countertop materials for each level to define their distinct purposes while maintaining overall design cohesion. The lower level handles messy cooking tasks while the upper level remains pristine for dining and socializing. This configuration works particularly well for entertaining, allowing hosts to interact with guests while preparing meals without exposing the working kitchen chaos.
13. Built-in Hutch Eat in Kitchen Storage
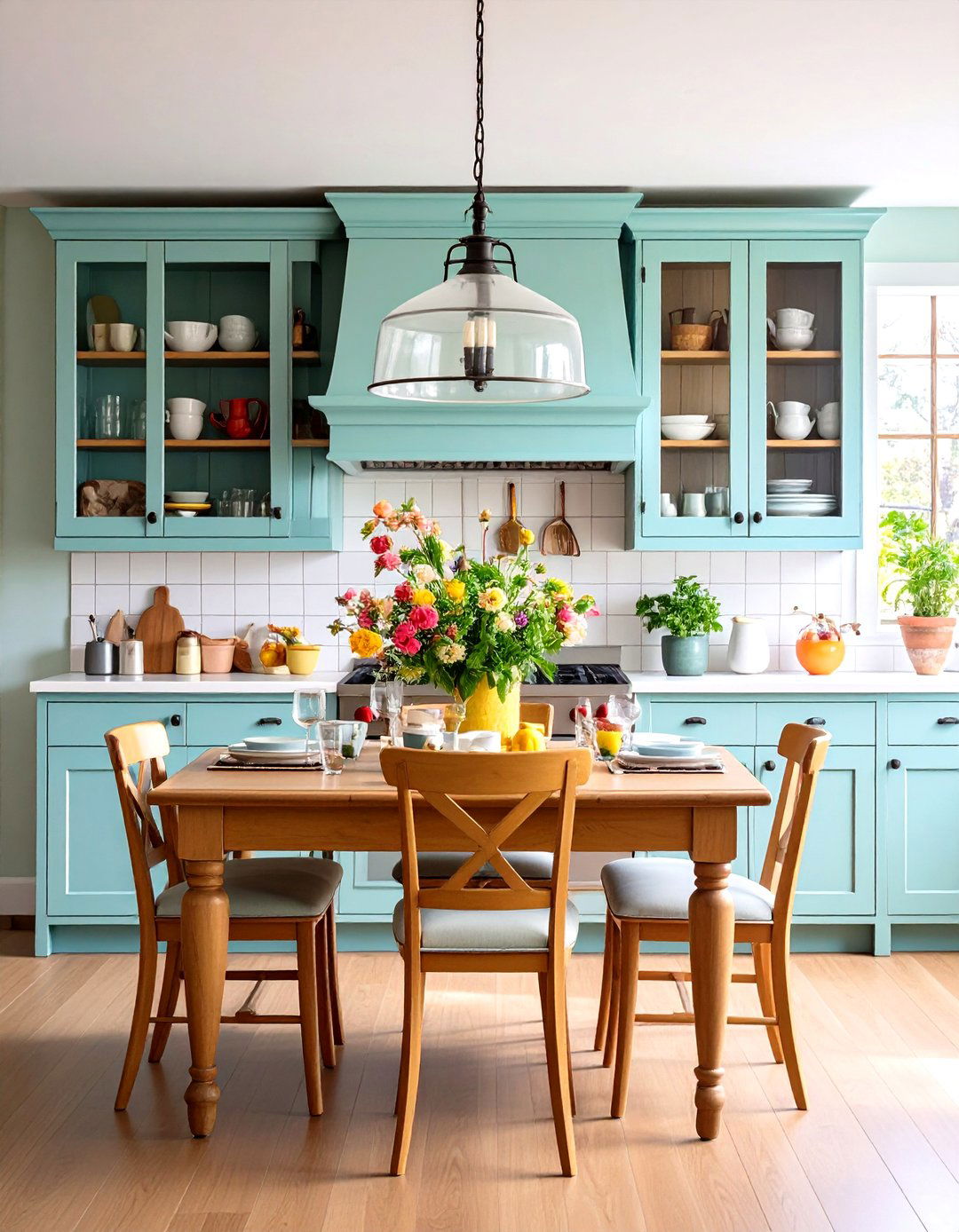
Integrated hutch storage combines dining furniture with practical organization, creating comprehensive solutions for kitchen overflow items. This approach maximizes vertical space while providing display opportunities for beautiful dinnerware and collectibles. The combination of open and closed storage allows for both functional organization and decorative display. Custom hutch designs can incorporate features like wine storage, coffee stations, or homework organization centers that serve multiple family needs. The built-in appearance creates seamless integration with surrounding cabinetry while providing specialized storage that standard cabinets cannot accommodate. Consider incorporating lighting within hutch compartments to highlight displayed items and provide ambient lighting for evening dining. This solution particularly benefits families who entertain frequently and need accessible storage for special occasion dishes and serving pieces.
14. Wraparound Eat in Kitchen Counter Seating
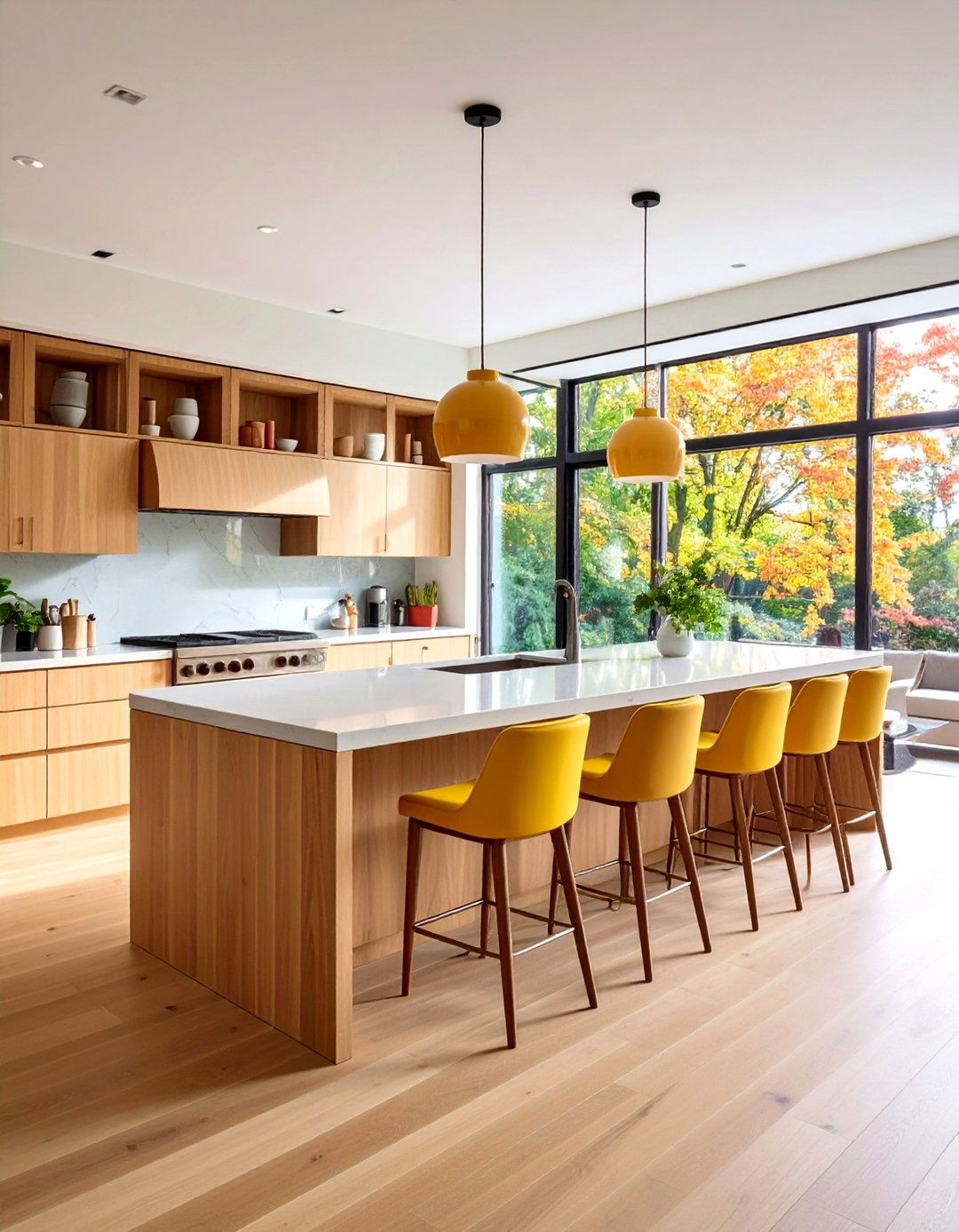
Wraparound counter seating accommodates large groups while encouraging conversation from multiple angles around kitchen islands or peninsulas. This configuration maximizes seating capacity without requiring additional floor space for traditional dining tables and chairs. The curved or angled design creates dynamic visual interest while providing practical solutions for busy families. Strategic placement of seating on multiple sides allows easy access from various kitchen entry points without disrupting traffic flow. The continuous counter surface provides ample space for food service, homework, or casual activities that require workspace. Consider incorporating different stool heights or styles to accommodate family members of various ages and sizes. This design works exceptionally well for families who prefer casual dining over formal meal service, creating inclusive environments where everyone can participate in kitchen activities.
15. Curved Island Eat in Kitchen Design
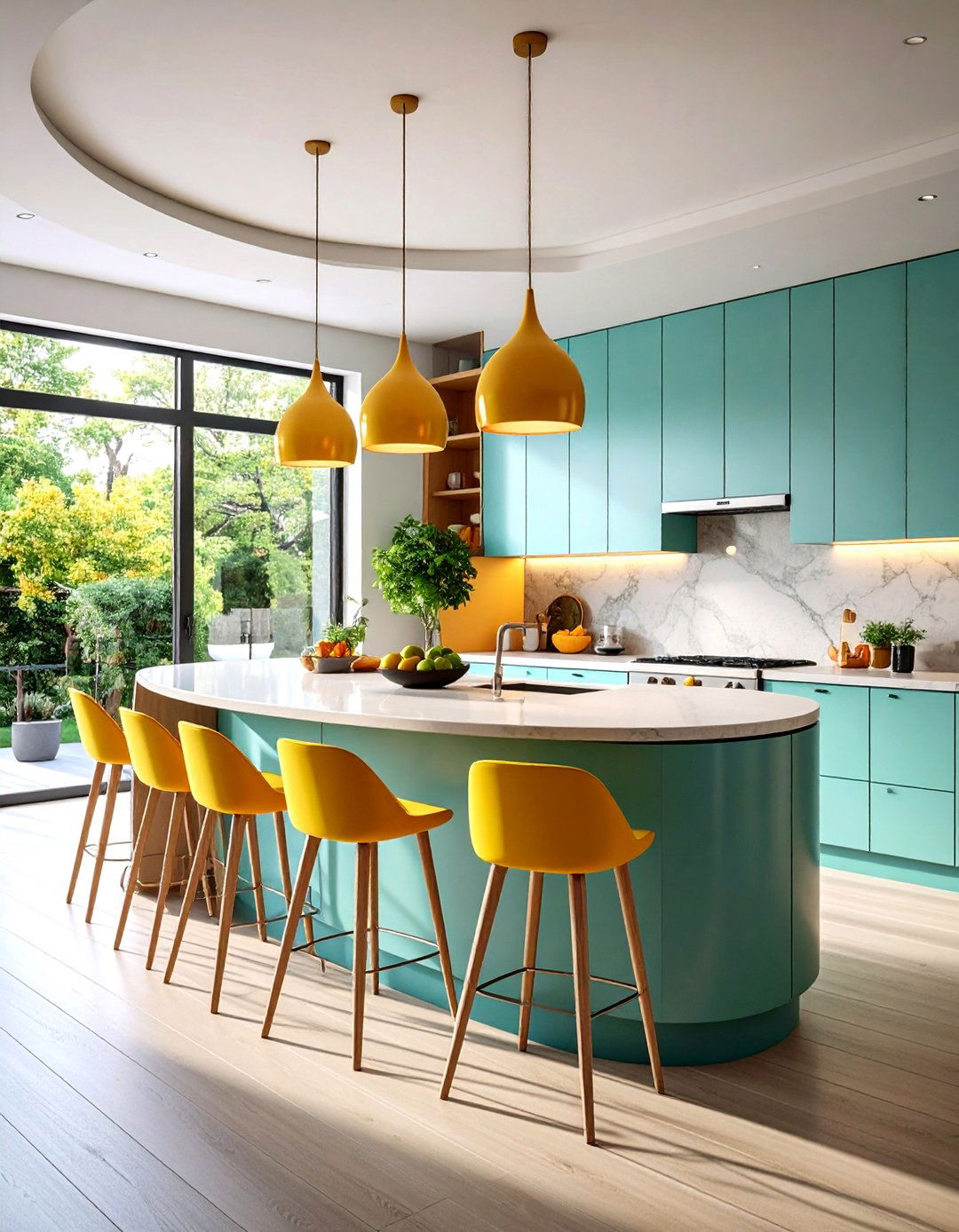
Curved kitchen islands with integrated seating represent the cutting edge of 2025 design trends, bringing organic shapes into traditionally angular kitchen spaces. The flowing lines create sophisticated focal points while improving traffic flow around the workspace. This design approach softens the hard edges typical of modern kitchens while providing functional benefits. Curved elements add movement and visual interest to kitchen designs while creating more intimate seating arrangements than straight-lined alternatives. The unique shape often becomes a conversation starter, adding personality to your kitchen design. Consider how the curved elements interact with other design features in your space, ensuring the organic shapes complement rather than compete with existing architectural elements. This solution works particularly well in open-concept homes where the kitchen island serves as a sculptural centerpiece visible from multiple rooms.
16. Wall-Mounted Eat in Kitchen Bench
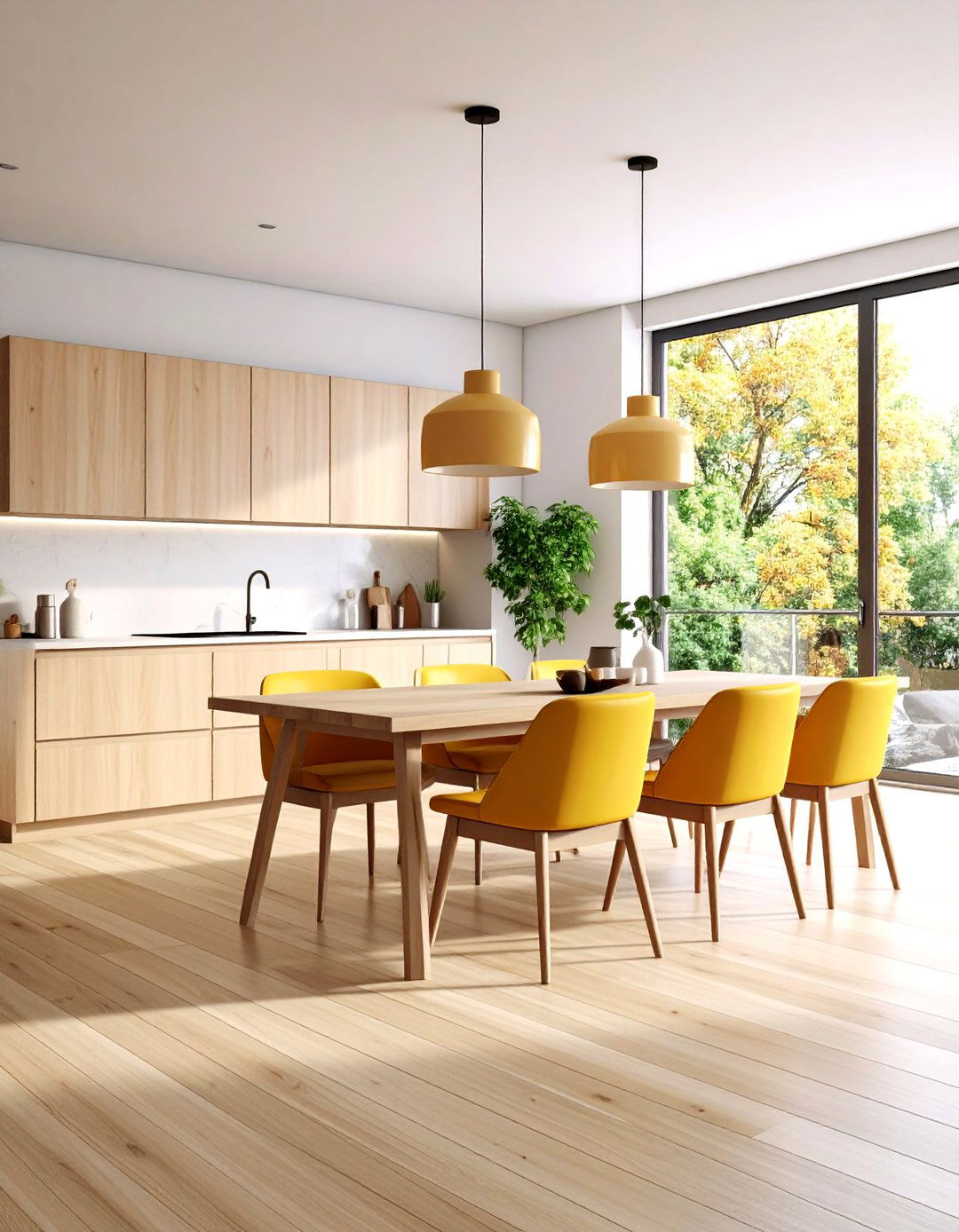
Wall-mounted benches provide space-saving eat-in kitchen solutions that maintain clean floor lines while offering necessary seating functionality. This approach eliminates bulky furniture legs that can impede cleaning and create visual clutter in small spaces. The streamlined design complements modern kitchen aesthetics while providing practical dining solutions. Strategic mounting ensures structural integrity while creating the illusion of floating furniture that defies gravity. The minimalist approach reduces maintenance requirements while maximizing available floor space for other activities. Consider incorporating fold-down or swing-out table surfaces that can be stored against walls when not needed, creating truly flexible dining solutions. This design particularly benefits small apartments or condos where space efficiency is crucial for comfortable living.
17. Multipurpose Eat in Kitchen Workspace
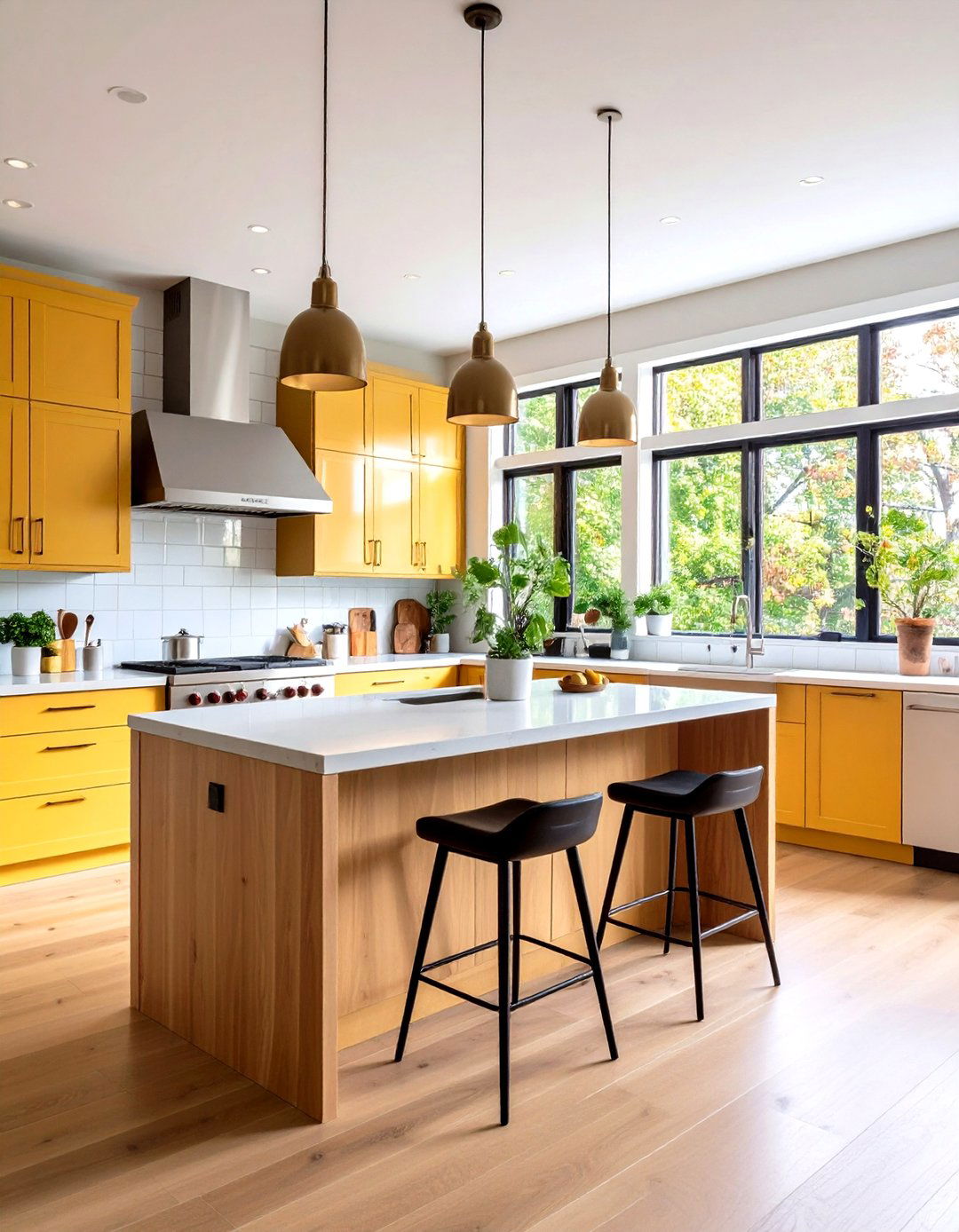
Multipurpose kitchen islands evolve beyond simple dining, incorporating features like homework stations, coffee bars, and entertainment centers. This comprehensive approach maximizes the return on your kitchen investment while serving diverse family needs throughout the day. The central location encourages family interaction while accommodating various activities simultaneously. Modern families require spaces that adapt to changing needs, from morning coffee preparation to evening homework assistance. Strategic incorporation of electrical outlets, charging stations, and specialized storage creates truly functional family command centers. Consider how different activities might conflict with each other, designing zones that can operate independently when necessary. This solution works exceptionally well for busy families who need their kitchen to serve multiple functions beyond simple food preparation and dining.
18. Round Table Eat in Kitchen Nook
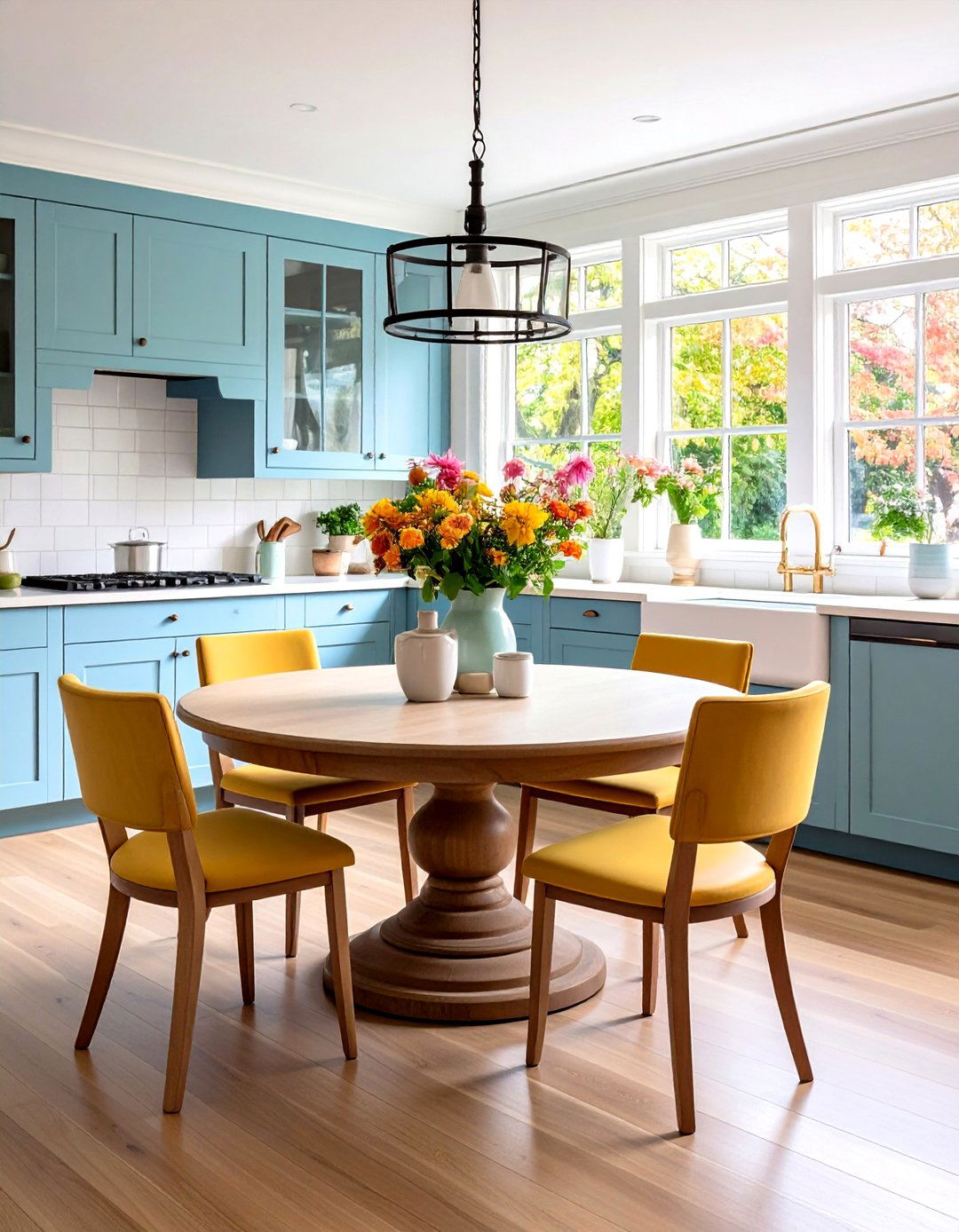
Round pedestal tables maximize seating flexibility while improving traffic flow in eat-in kitchen areas, particularly benefiting smaller spaces. The absence of corner legs provides better accessibility for users of all ages and mobility levels. This design approach creates democratic seating where no one sits at the "head" of the table. Round tables encourage conversation by allowing eye contact between all diners while accommodating additional chairs when entertaining. The circular shape complements curved architectural elements like bay windows or rounded banquette seating. Consider choosing pedestal bases that provide maximum legroom while maintaining structural stability for daily use. This configuration works particularly well for families who value inclusive dining experiences where everyone can participate equally in conversations and activities around the table.
19. Gallery Wall Eat in Kitchen Banquette
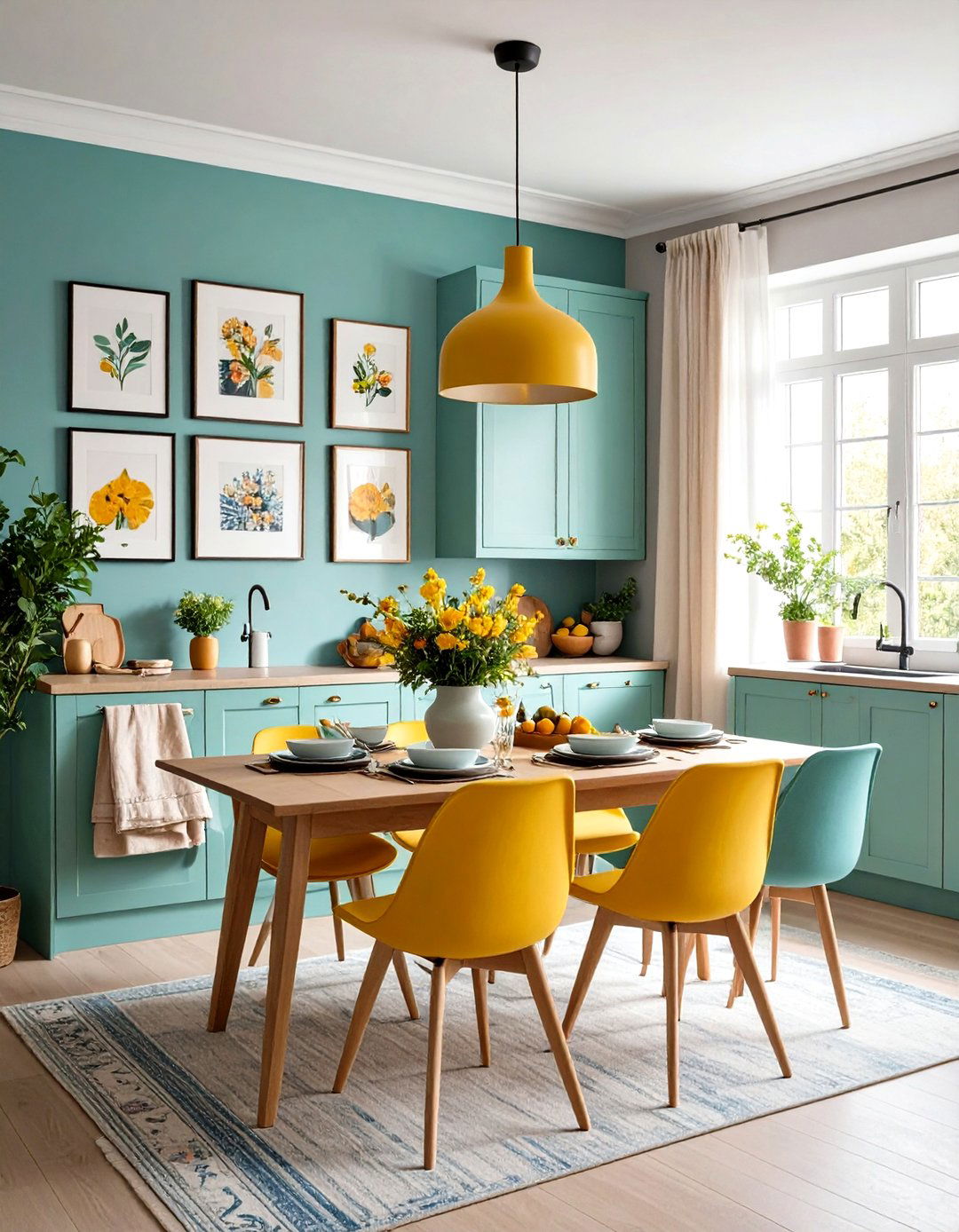
Gallery walls above banquette seating transform eat-in kitchens into personalized dining experiences that reflect family history and interests. This approach adds visual interest to otherwise plain walls while creating conversation starters for guests and family members. The curated collection of artwork, photographs, or memorabilia makes dining areas feel more like living spaces than purely functional kitchens. Strategic arrangement of gallery elements provides focal points that define dining zones within larger kitchen spaces. The personal touches create welcoming environments that encourage lingering over meals and conversations. Consider incorporating a mix of framed pieces, floating shelves, and decorative objects that can be easily updated to reflect changing seasons or family milestones. This design approach works particularly well for families who want their eat-in kitchen to feel more like a cafe or restaurant than a purely utilitarian space.
20. Open Concept Eat in Kitchen Island
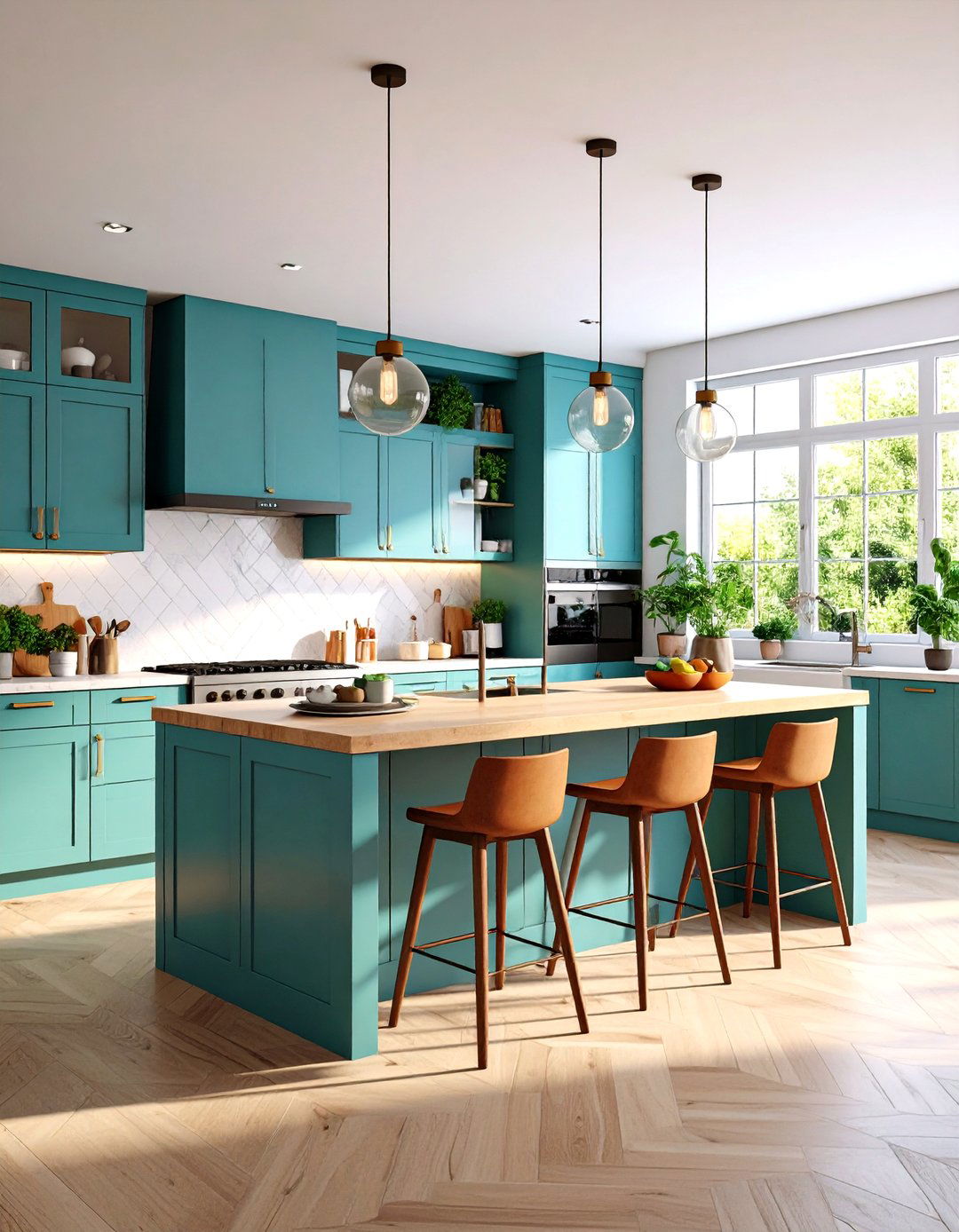
Open concept eat-in kitchen islands serve as natural space dividers that define cooking and living areas while maintaining visual connection throughout the home. This design approach creates subtle boundaries without building walls that might make spaces feel cramped or closed off. The strategic placement guides traffic flow while providing central gathering spots for family activities. Islands in open concepts become focal points that anchor furniture arrangements in adjoining living and dining areas. The multifunction capabilities serve various needs throughout the day, from morning coffee preparation to evening homework supervision. Consider how sight lines from the island affect privacy and noise levels in adjacent spaces, ensuring the design supports both interaction and occasional separation when needed. This solution particularly benefits modern families who want flexible living spaces that can adapt to changing daily routines and entertainment needs.
Conclusion:
Eat-in kitchen designs transform cooking spaces into welcoming gathering places where families naturally connect throughout their daily routines. From space-saving banquettes with hidden storage to sophisticated curved islands that serve as sculptural centerpieces, these solutions prove that functional can also be beautiful. The key lies in choosing designs that complement your lifestyle, whether you prefer casual breakfast bar dining or cozy booth-style family meals. By incorporating current trends like multipurpose workspace integration and organic curved elements, your eat-in kitchen becomes a timeless investment that enhances both daily living and home value for years to come.


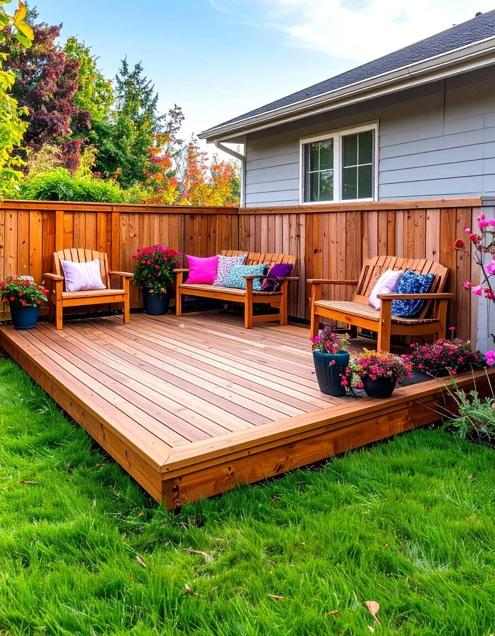
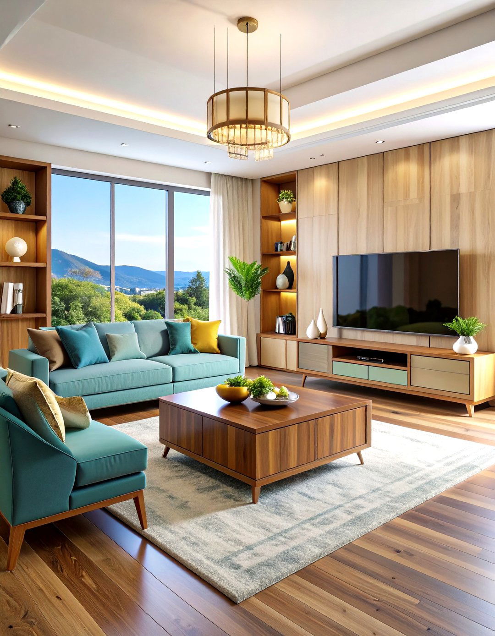

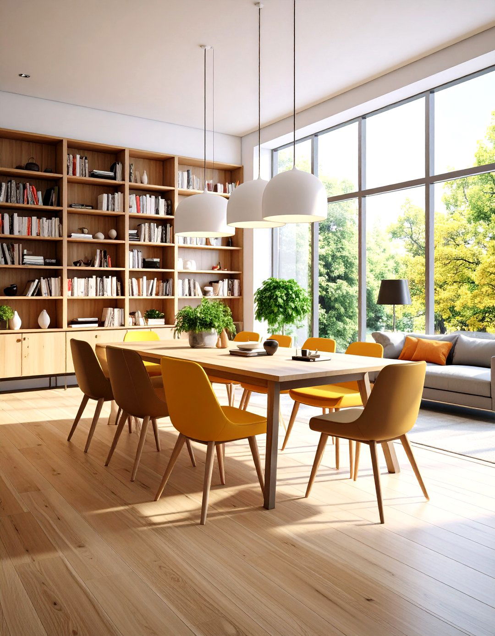
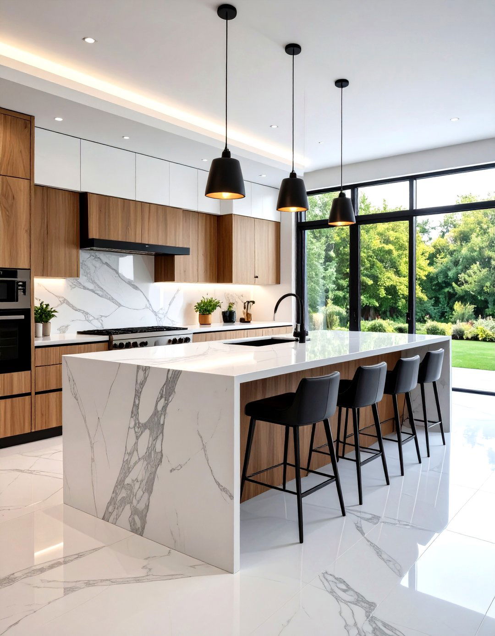
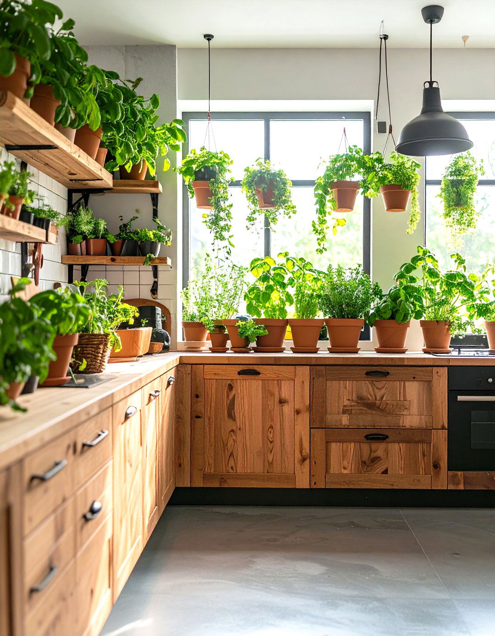
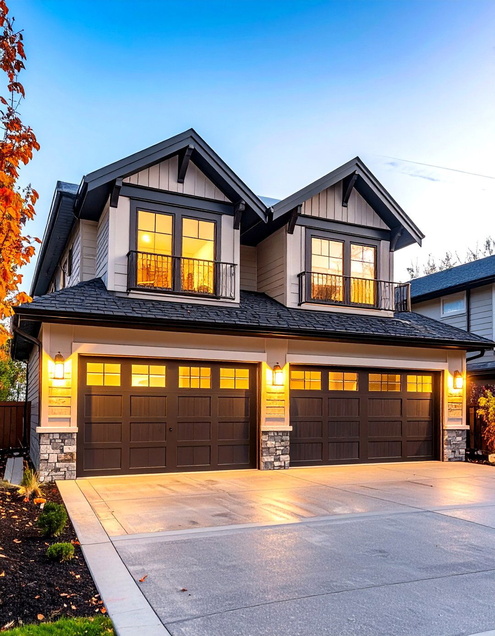

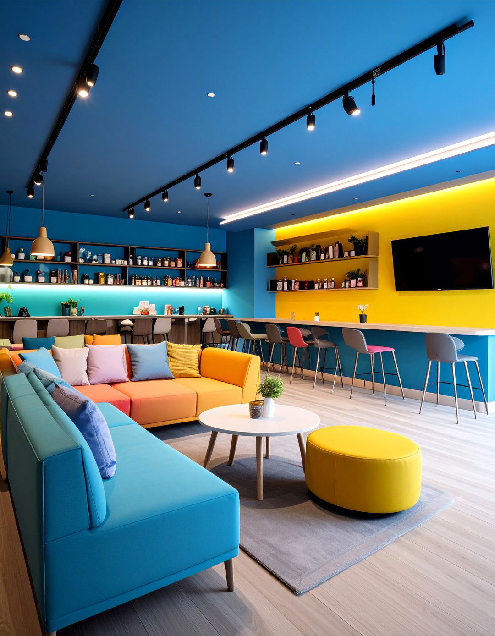
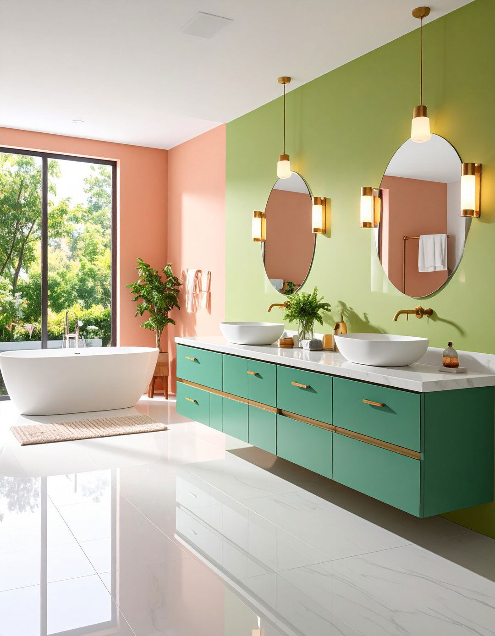
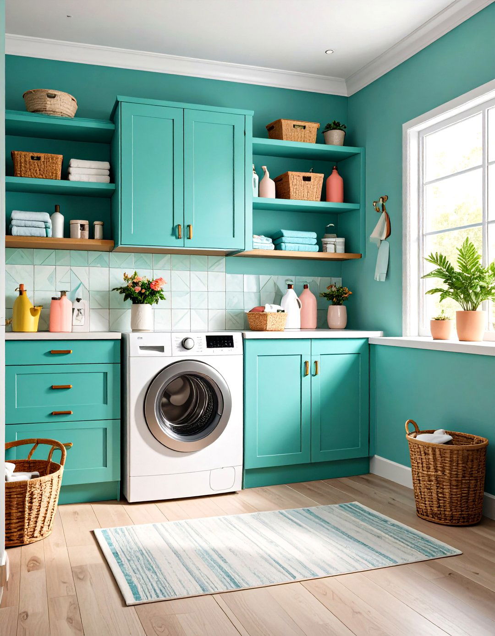
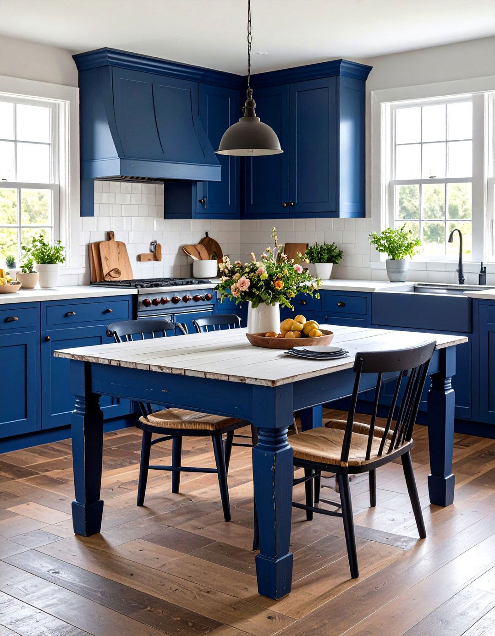
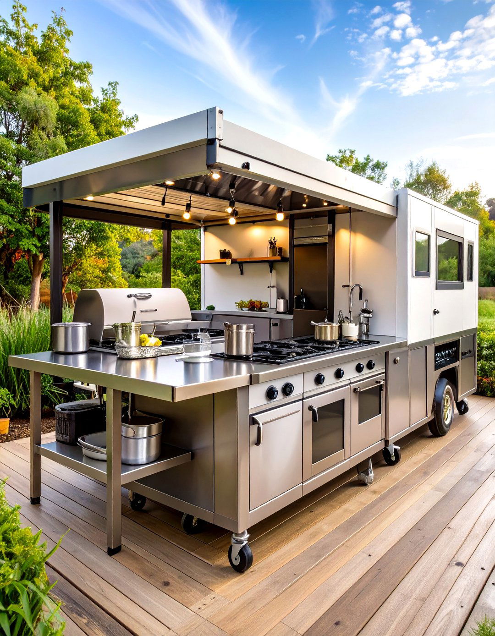
Leave a Reply