A double shower isn’t just about squeezing two nozzles into a wall; it’s a chance to rethink how space, comfort, and mood flow together in the most-used room of the house. Designers in 2025 are pairing curbless entries with spa technology, layering expressive tilework over warm wood, and even taking twin sprays outdoors for post-beach rinse-offs. The twenty ideas that follow translate those trends into clear, practical moves you can sketch into new construction or adapt during a remodel—each one ready to turn daily routines into side-by-side rituals worth lingering over. Ready to picture the steam, the light, and the elbow room? Let’s step inside.

1. Curbless Double Shower for Seamless Entry
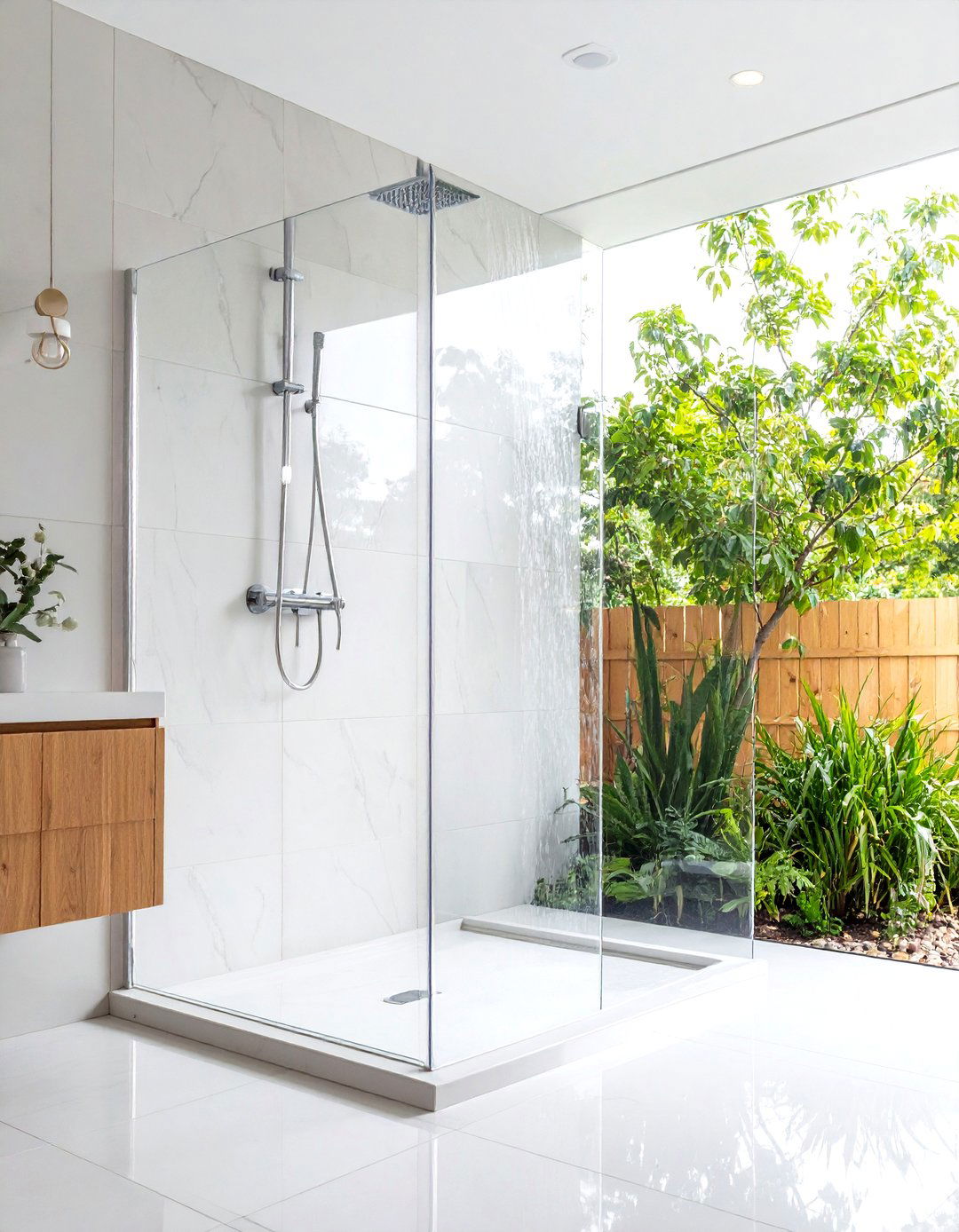
A zero-threshold layout lets the bathroom floor run straight into the double shower, removing trip hazards and adding visual width, which is crucial when two people share the stall. Begin by recessing the drain and pitching the floor 2 percent toward it; installers routinely notch joists or add a sloped mortar bed to get the drop without raising surrounding tile. Large-format porcelain slabs control water migration, while a half-height glass panel contains splashes yet keeps the space visually open. Universal-design guides note that barrier-free showers age better with their owners, shaving off future renovation costs. The Spruce Better Homes & Gardens
2. Side-by-Side Heads in a Slim Footprint
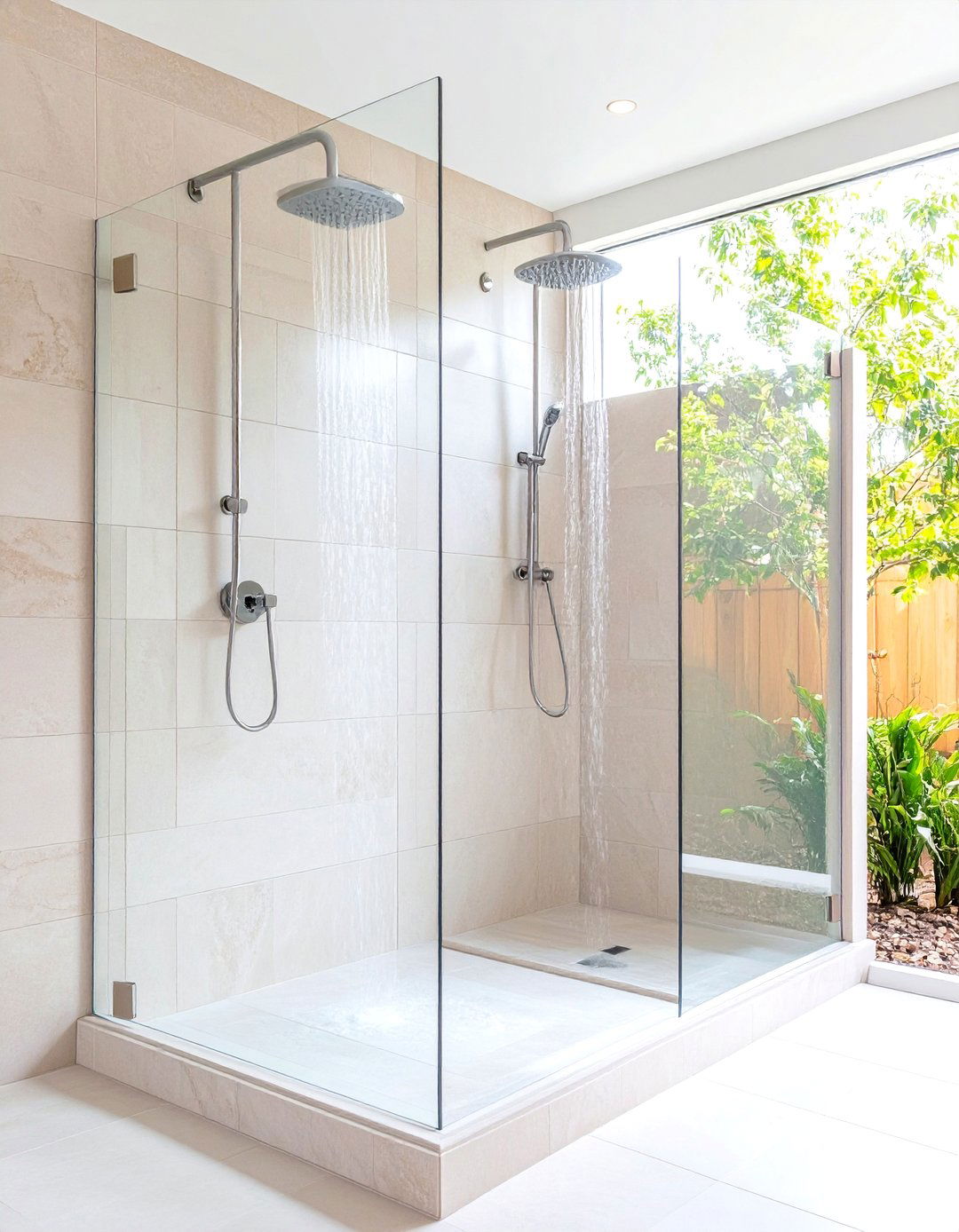
When square footage is tight, placing two showerheads on the same wall saves 6–8 inches of elbow room compared with opposing walls, making a 48-by-60-inch enclosure feel generous. Layout pros recommend centering each valve about 18 inches off the side walls so partners don’t crowd corners. Frameless glass and light tile amplify the illusion of space, while a linear drain at the rear wall keeps the front entry bone-dry. Design blogs report that compact double showers are trending among city condos where every inch matters. Houzz
3. Opposing Heads for True Elbow Freedom
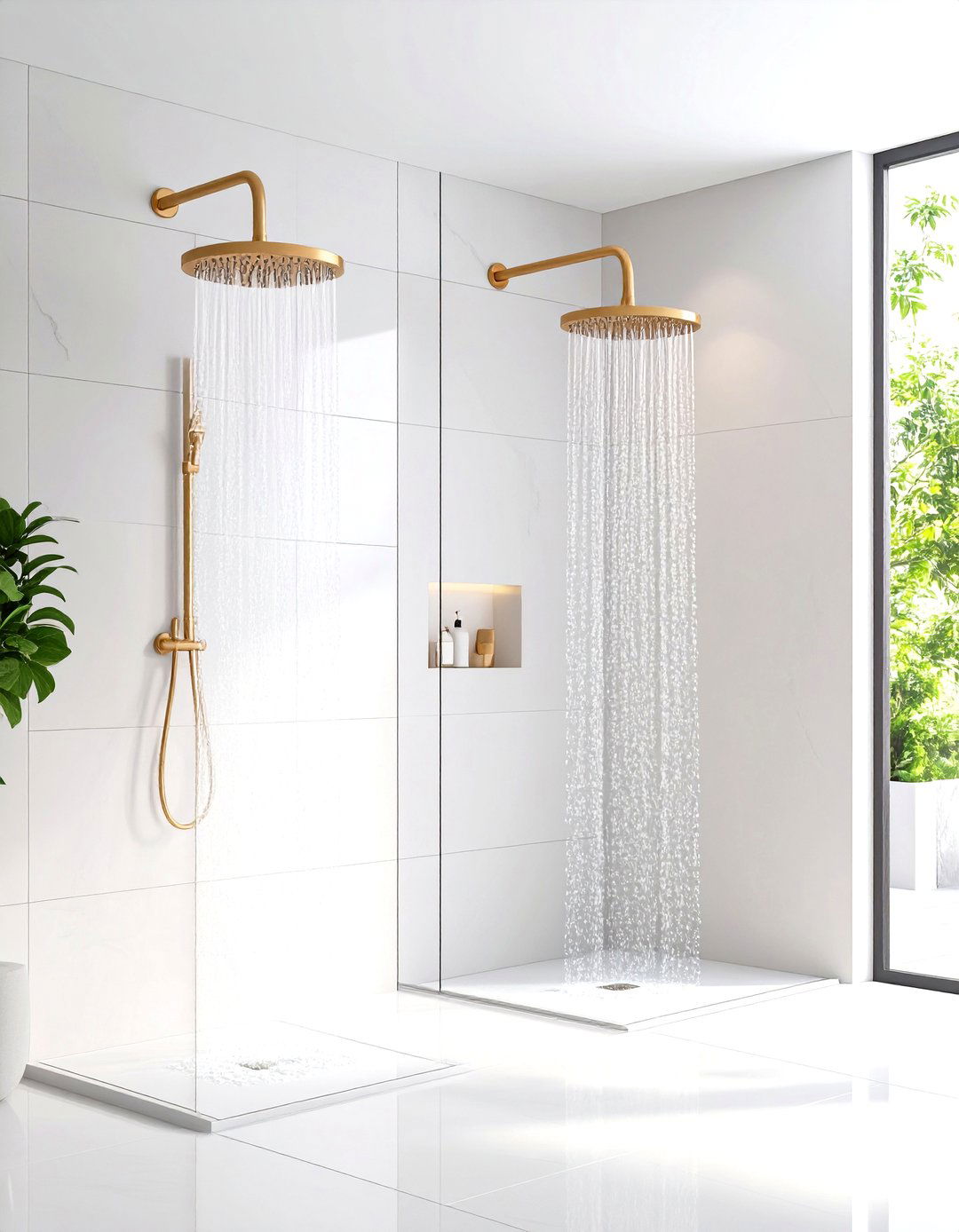
Unlike side-by-side setups, mounting fixtures on facing walls lets each bather occupy a full wingspan without accidental bumps—a boon in sporty households. A 42-inch clear lane between walls (about 66 inches total length) satisfies most pros’ comfort minimum. Place the controls at the entry for hands-dry activation, then run insulated supply lines overhead to minimize wall penetrations. A central overhead niche stores shared products, so neither partner monopolizes shelf space. Home-improvement forums consistently list opposing double showers among the top resale perks in primary suites. Houzz
4. Walk-In Double Shower with Built-In Bench
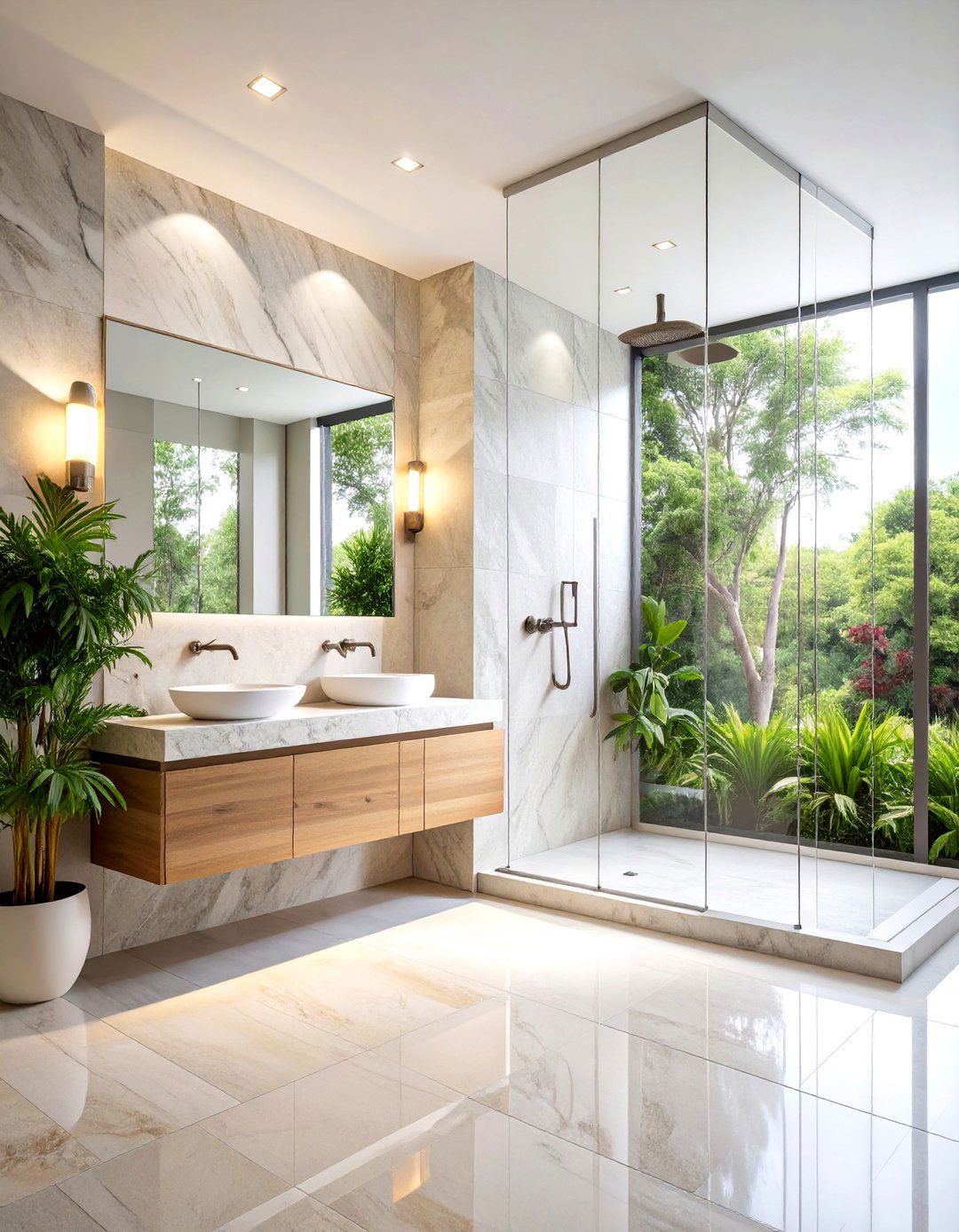
A floating stone bench anchored across the back wall invites shaving, steam-sitting, or kid-wrangling without stealing floor area. Keep the seat 17–19 inches high and at least 12 inches deep; a cantilevered steel bracket hidden behind tile supplies the strength. Mirror the bench with a matching horizontal toiletry niche to stretch the sightline and suppress clutter. Remodeling magazines show that integrated seating raises perceived luxury by 27 percent over stool-only solutions. Better Homes & Gardens Better Homes & Gardens
5. Steam-Ready Double Shower Enclosure
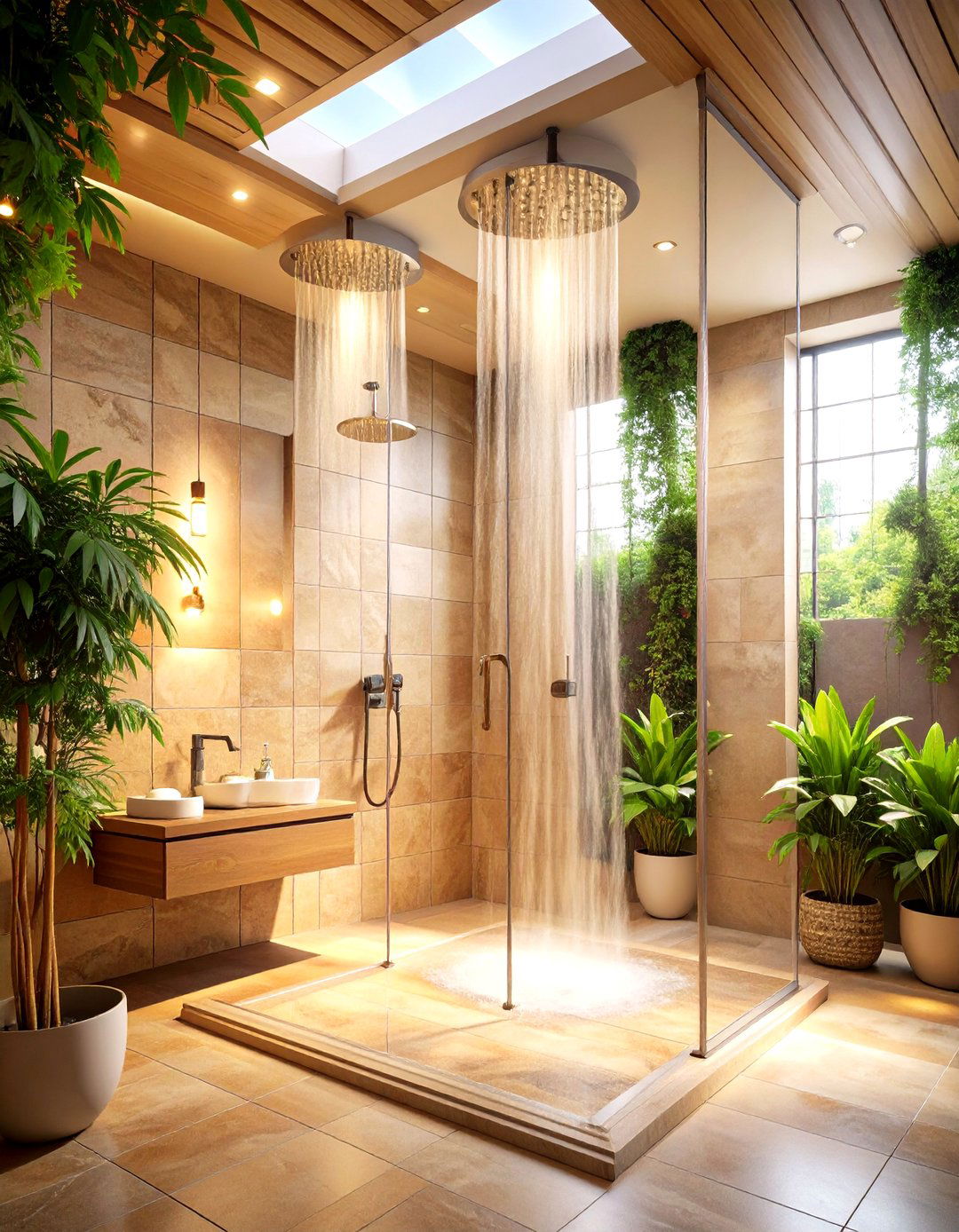
Sealing a double shower to the ceiling and fitting a vapor-tight door turns it into a steam cabin both partners can enjoy. Choose non-porous tile to retain heat and size the generator for at least 100 percent of the stall’s cubic footage. Position the steam head low and opposite the seat, then locate controls 4 feet above the floor where you can reach them from the bench. Designers caution that a sloped ceiling prevents dripping condensate.
6. Digital Smart-Controlled Double Shower
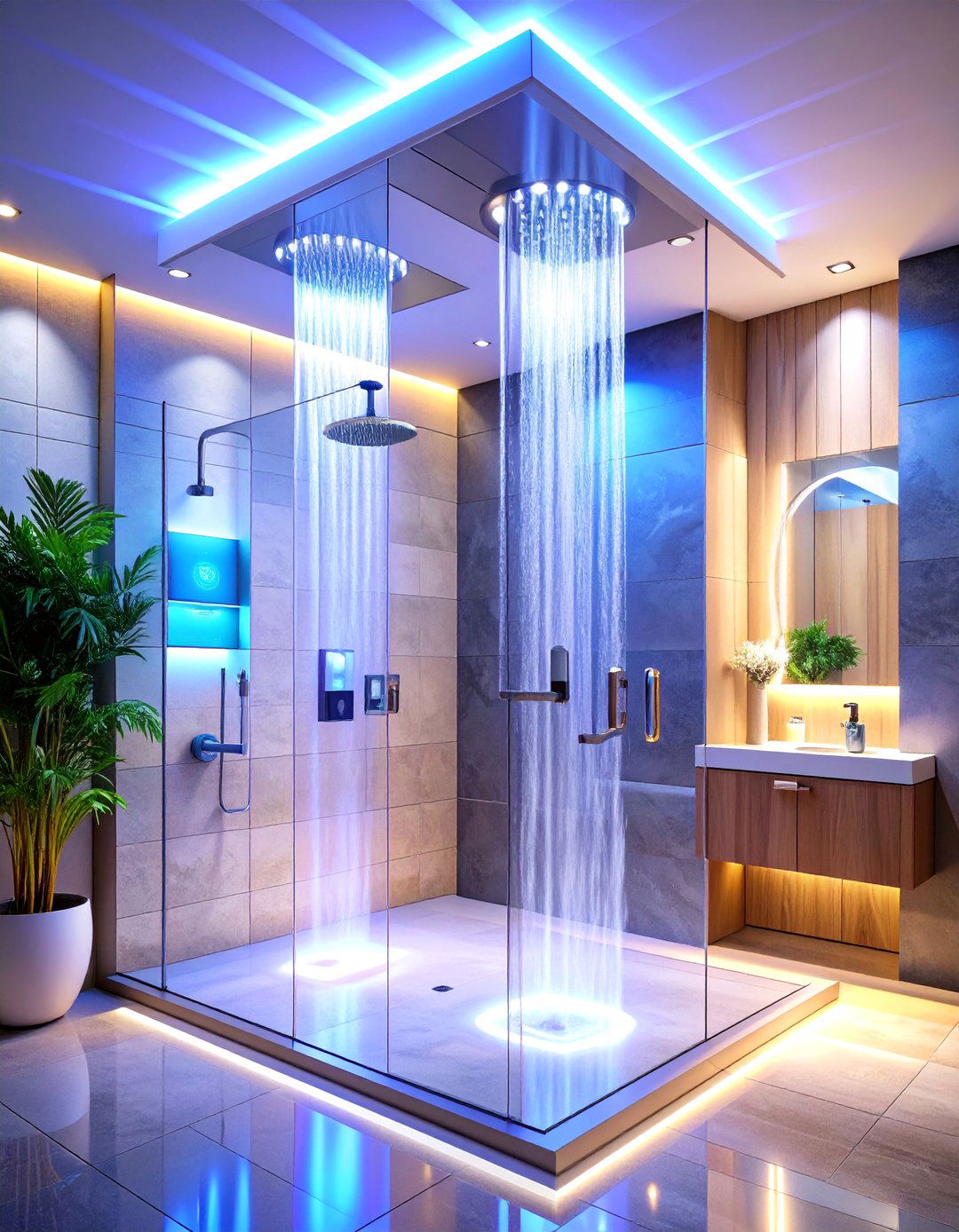
Voice assistants now let each user call up presets—temperature, flow rate, even mood lighting—before stepping in. A single wall panel pairs with dual thermostatic mixers so partners can tweak sprays independently. Systems shipping in 2025 integrate with whole-house routines (“Good morning” triggers warm water and daylight LEDs). Run a dedicated GFCI circuit and Cat-6 or Wi-Fi bridge during rough-in for hassle-free upgrades later.
7. Rainfall-Plus-Handheld Combo
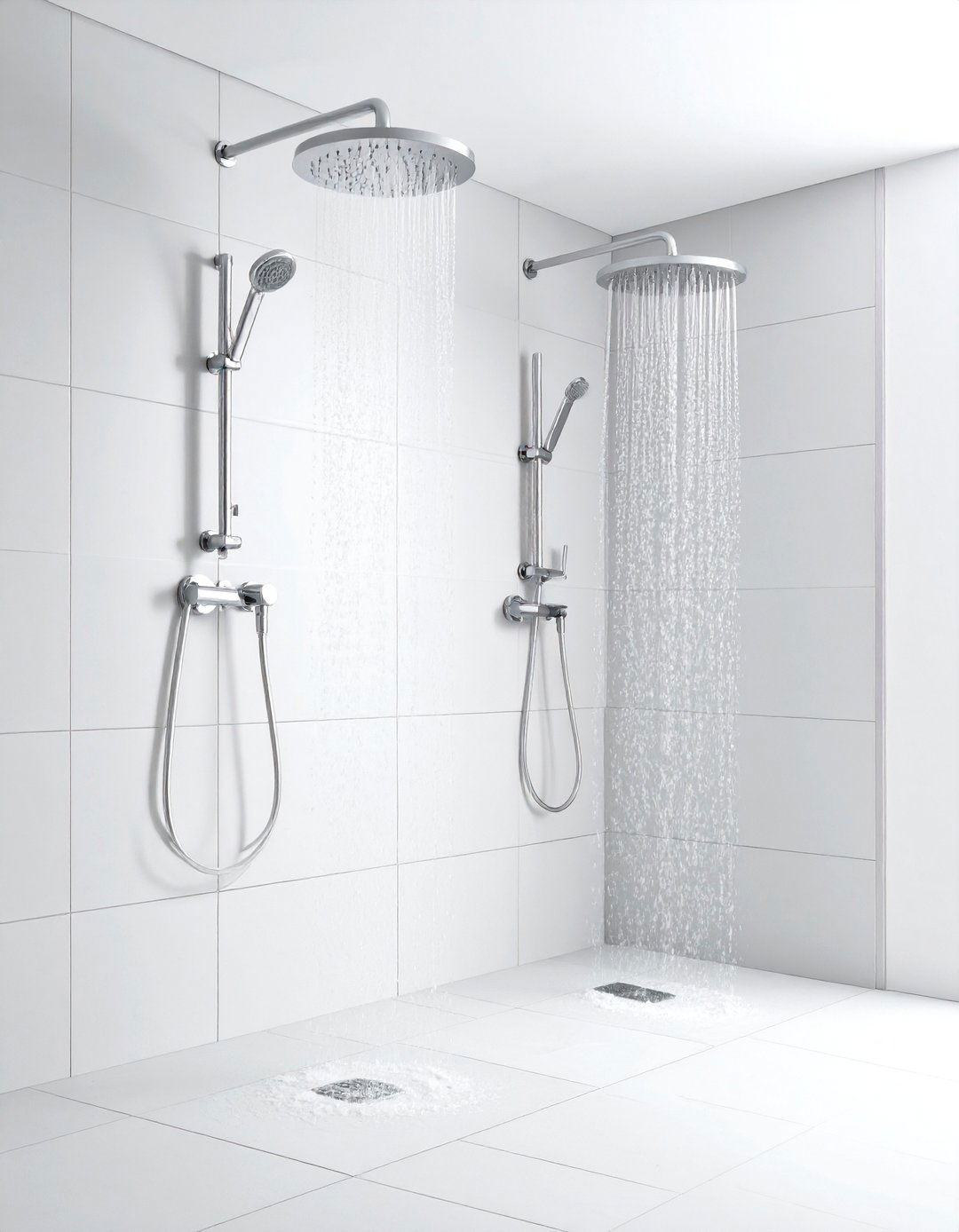
Ceiling-mounted rain panels drench from above while wall-mounted hand showers target muscle knots and make cleanup swift. In a double shower, mirror the arrangement so neither partner forfeits a function. Keep the rain panels at least 20 inches apart to avoid spray overlap, and add diverters so each side operates independently for energy savings. Retrofit kits with shallow plenum boxes let you sneak rain heads into existing ceilings without framing changes. WELLFOR
8. LED Mood-Lit Double Shower
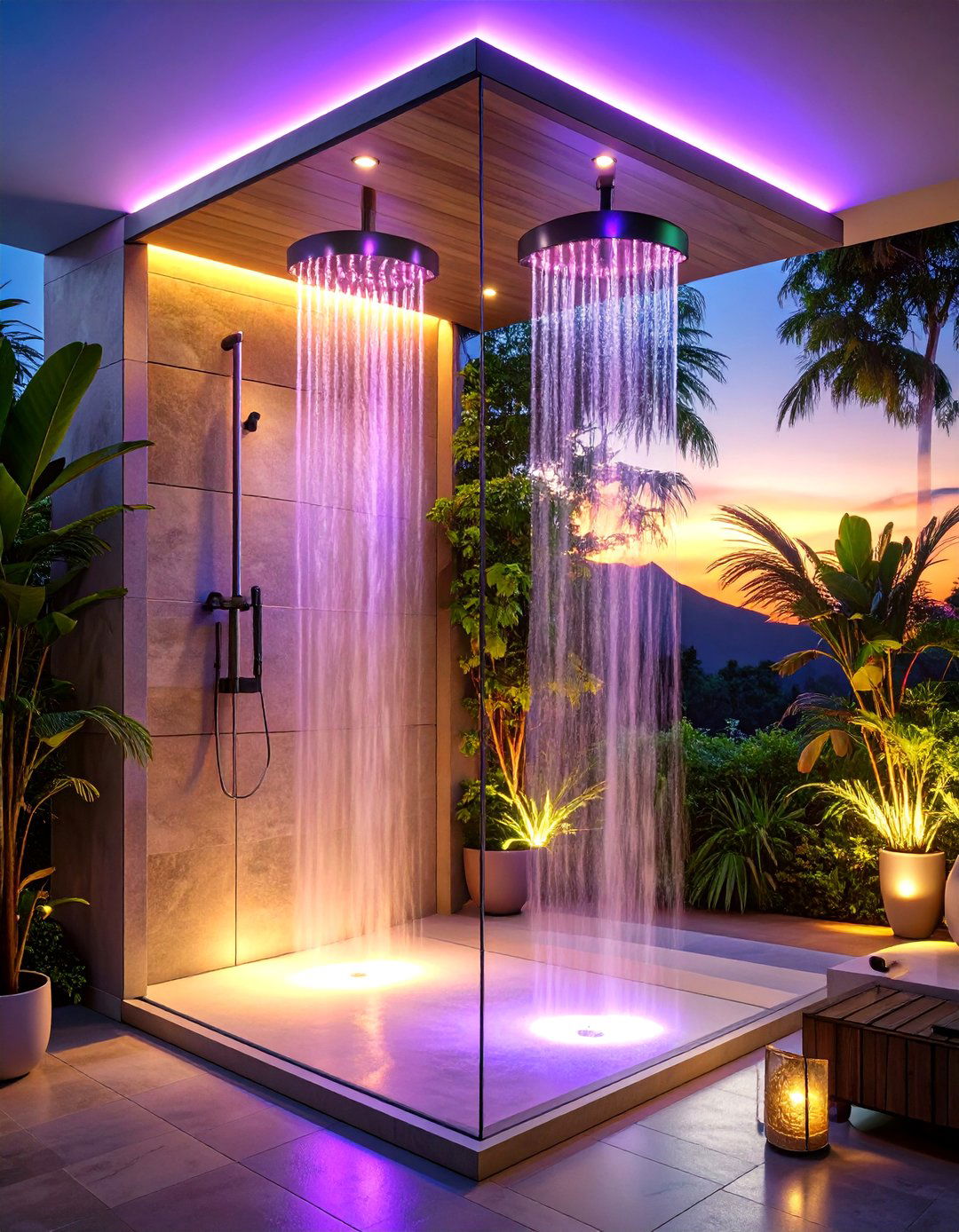
Color-changing LEDs embedded in showerheads or tucked under niches shift ambience from sunrise orange to deep-relax violet at a tap. Low-voltage drivers sit safely outside the wet zone, while water-powered dynamos in some heads skip wiring altogether. Designers suggest warm whites (≈3000 K) for daily use and chromotherapy cycles for spa nights. Social-media buzz credits mood lighting with making small showers feel indulgent without structural work. The Spruce
9. Aging-Friendly Double Shower with Grab Bars
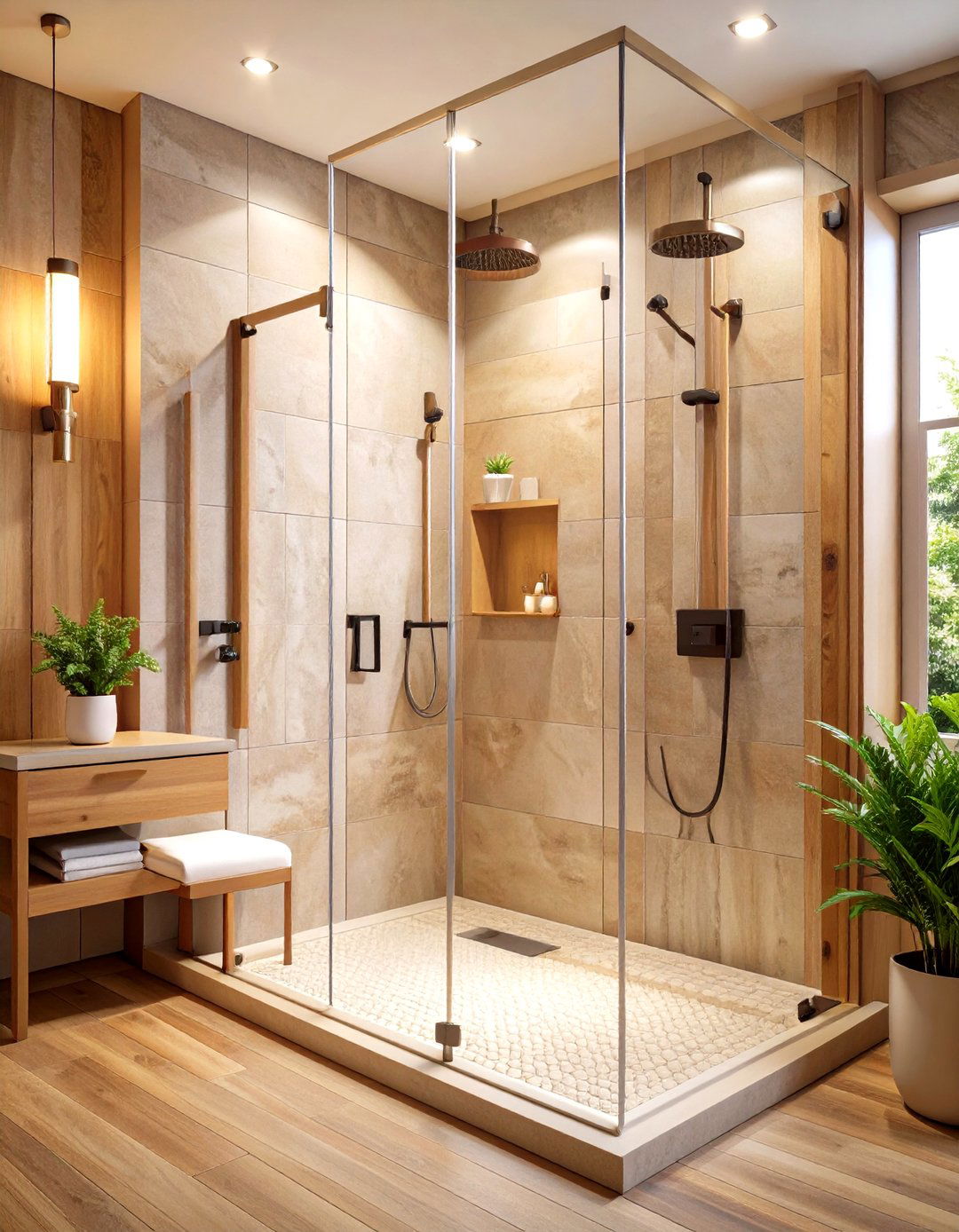
Curbless entry meets discreet safety when you embed matte-black or brushed-brass grab bars that echo other fixtures rather than hospital chrome. Bars mounted 33–36 inches above the floor on each side wall provide steady support when partners trade places. ADA-compliant models now double as towel rails, hiding function in plain sight. Coupled with a fold-down teak seat, the setup future-proofs the suite without telegraphing infirmity. Freedom Showers Better Homes & Gardens
10. Storage-Rich Double Shower with Twin Niches
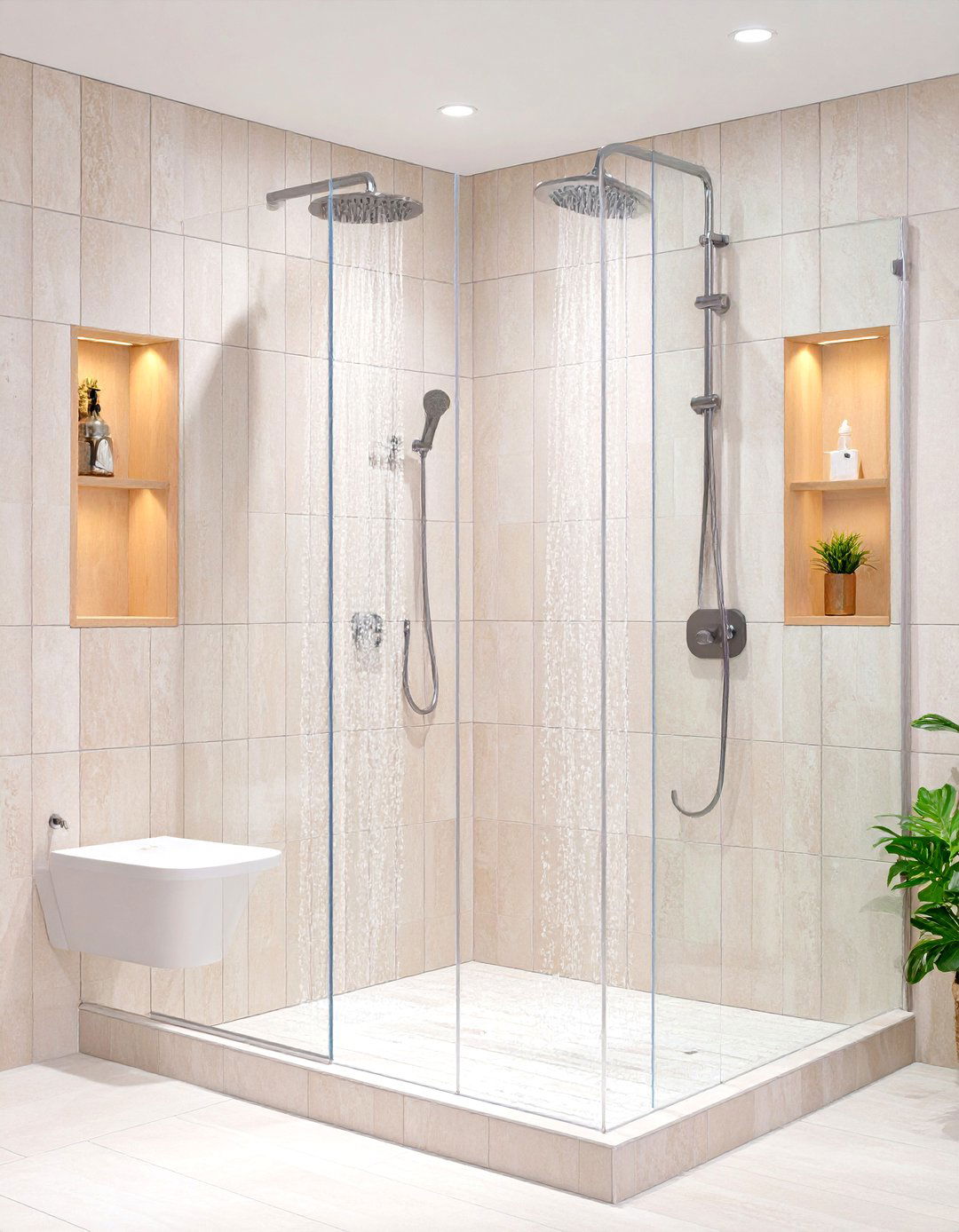
Two matching recessed niches—one on each partner’s wall—end the battle over shelf space. Standard framing allows a 14-by-28-inch opening between studs; waterproof foam boxes drop in quickly. Finish niches in the same tile as the field for a calm look or use accent mosaics to personalize sides. Place them at chest height so bottles clear the spray zone, keeping labels pristine for longer.
11. Sculptural Glass Partition Double Shower
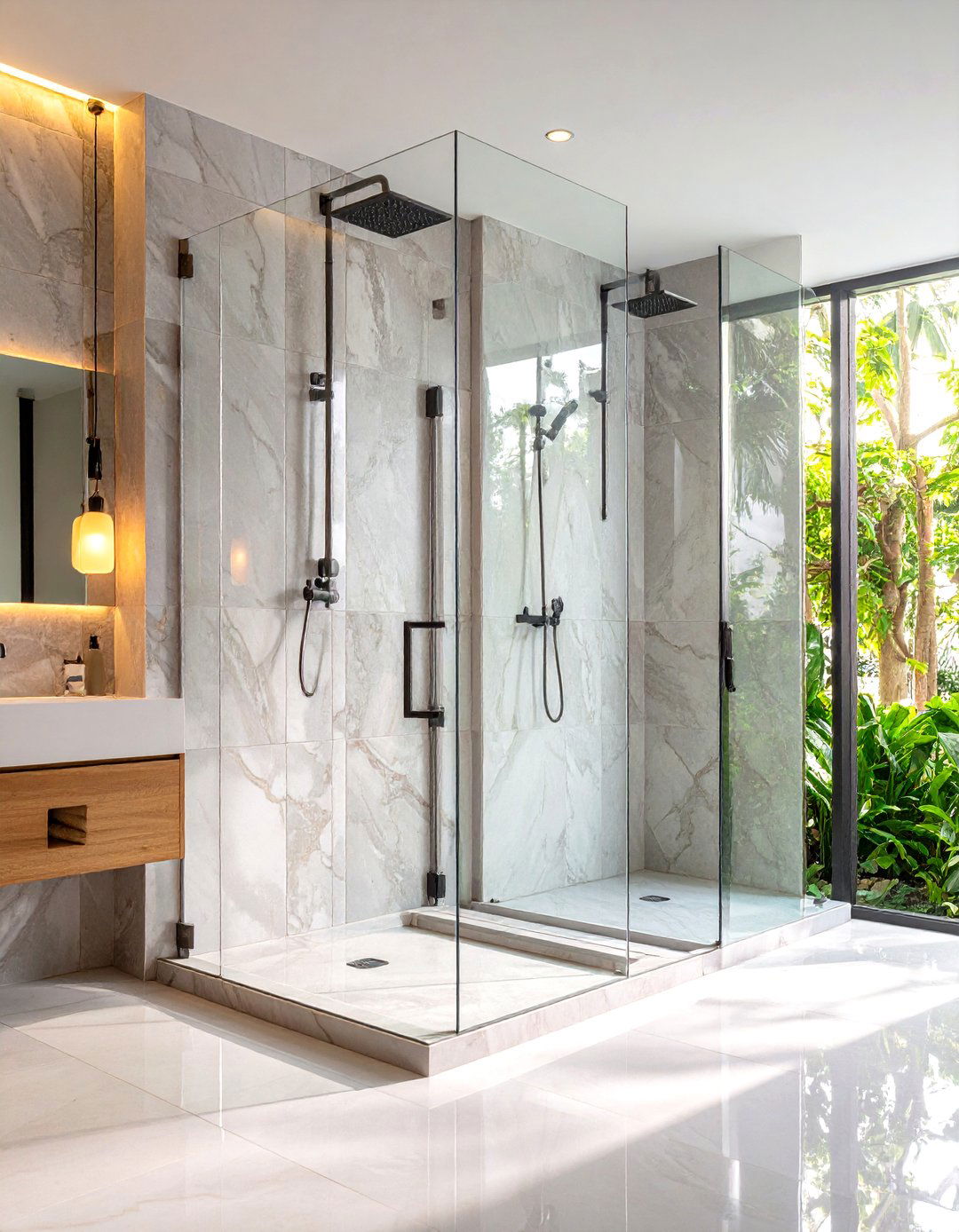
A single pane of ultra-clear tempered glass defines the wet area while letting marble or patterned tile steal the spotlight. Anchoring the panel only at the floor and ceiling (no side clips) creates a floating effect that feels gallery-like. Opt for factory-applied hydrophobic coating to cut squeegee time in half. Trending galleries show that minimalist glass instantly elevates even builder-grade tile. Houzz
12. Outdoor Double Shower for Coastal Living
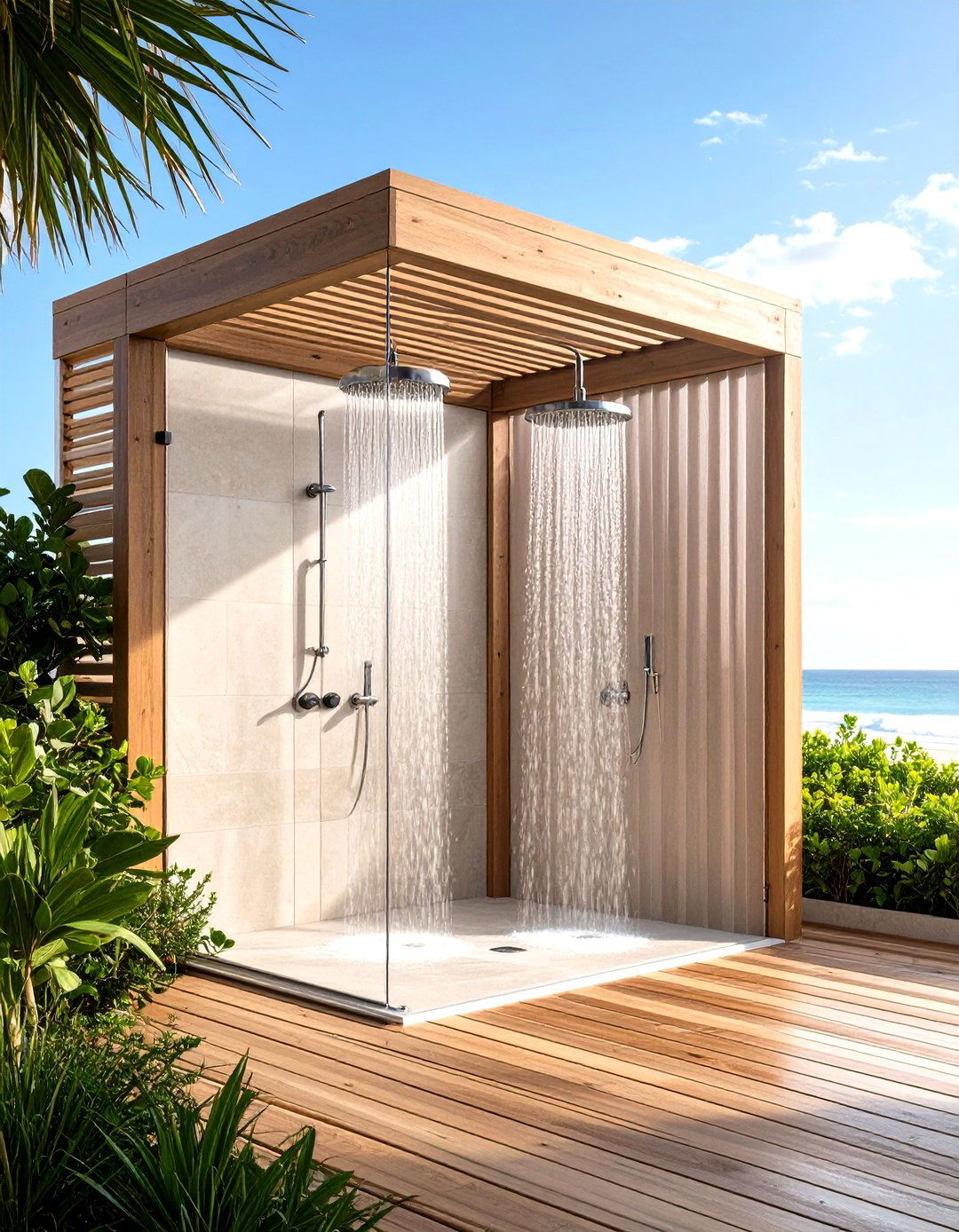
Beach homes benefit from twin heads on an exterior wall so two sandy swimmers rinse simultaneously, shortening the queue. Marine-grade stainless fixtures resist salt air, and a teak slat floor drains naturally. A louvered screen offers privacy without blocking breezes, while a deck door minimizes indoor drip trails. Case studies reveal that outdoor double showers halve interior cleanup after surf sessions. Architectural Digest Pinterest
13. Contrasting-Tile Double Shower to Zone Space
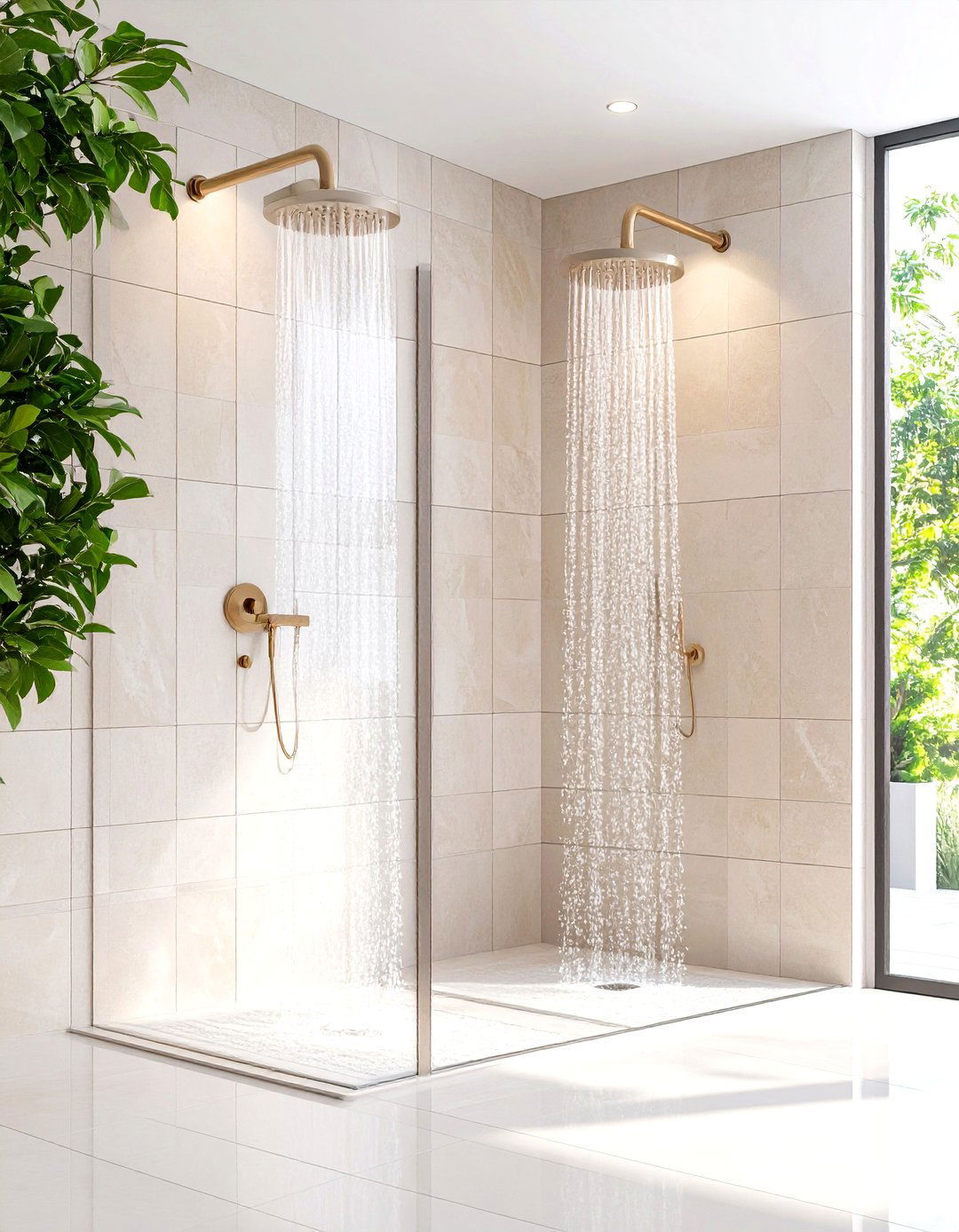
Laying bold geometric tile behind one showerhead and calm neutral behind the other visually splits the stall, giving each partner a “side” without physical barriers. Keep grout lines aligned across the transition for cohesion, and repeat accent colors on towel hooks to pull the scheme outward. Contemporary trend reports spotlight contrast tiling as a cost-effective statement move for 2026 bathrooms. Wallpaper Wallpaper
14. Wood-Accented Double Shower for Spa Warmth
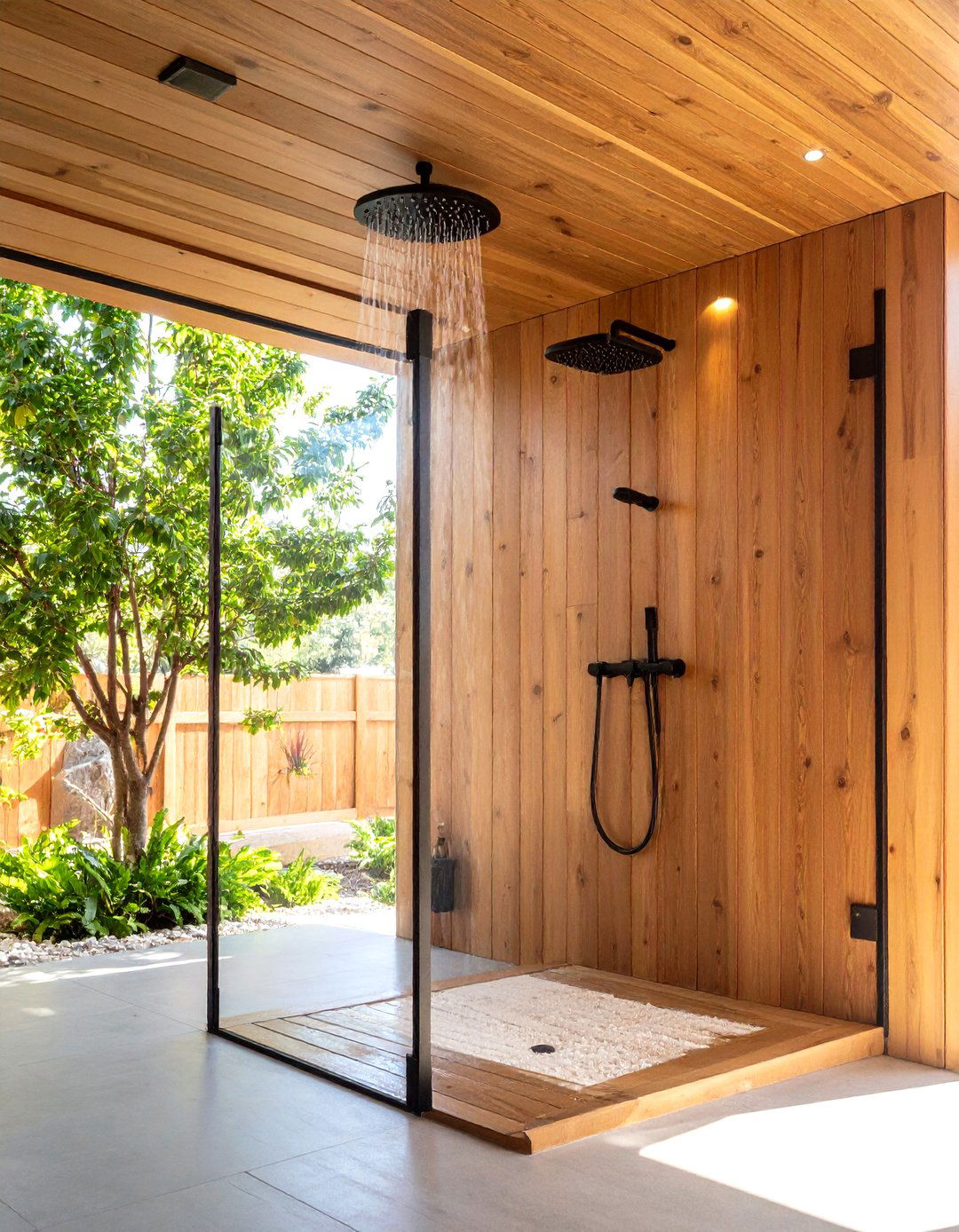
Fluted cedar or teak paneling on the ceiling or a feature wall tempers all-tile acoustics and adds organic texture. Seal the wood with penetrating oil rated for wet zones, then back-ventilate the cavity to avoid trapped moisture. Pair the panel with black fixtures to keep the look modern rather than rustic. Designers note that wood details raise perceived warmth, encouraging users to linger. Wallpaper
15. Chromotherapy-and-Aromatherapy Steam Double Shower
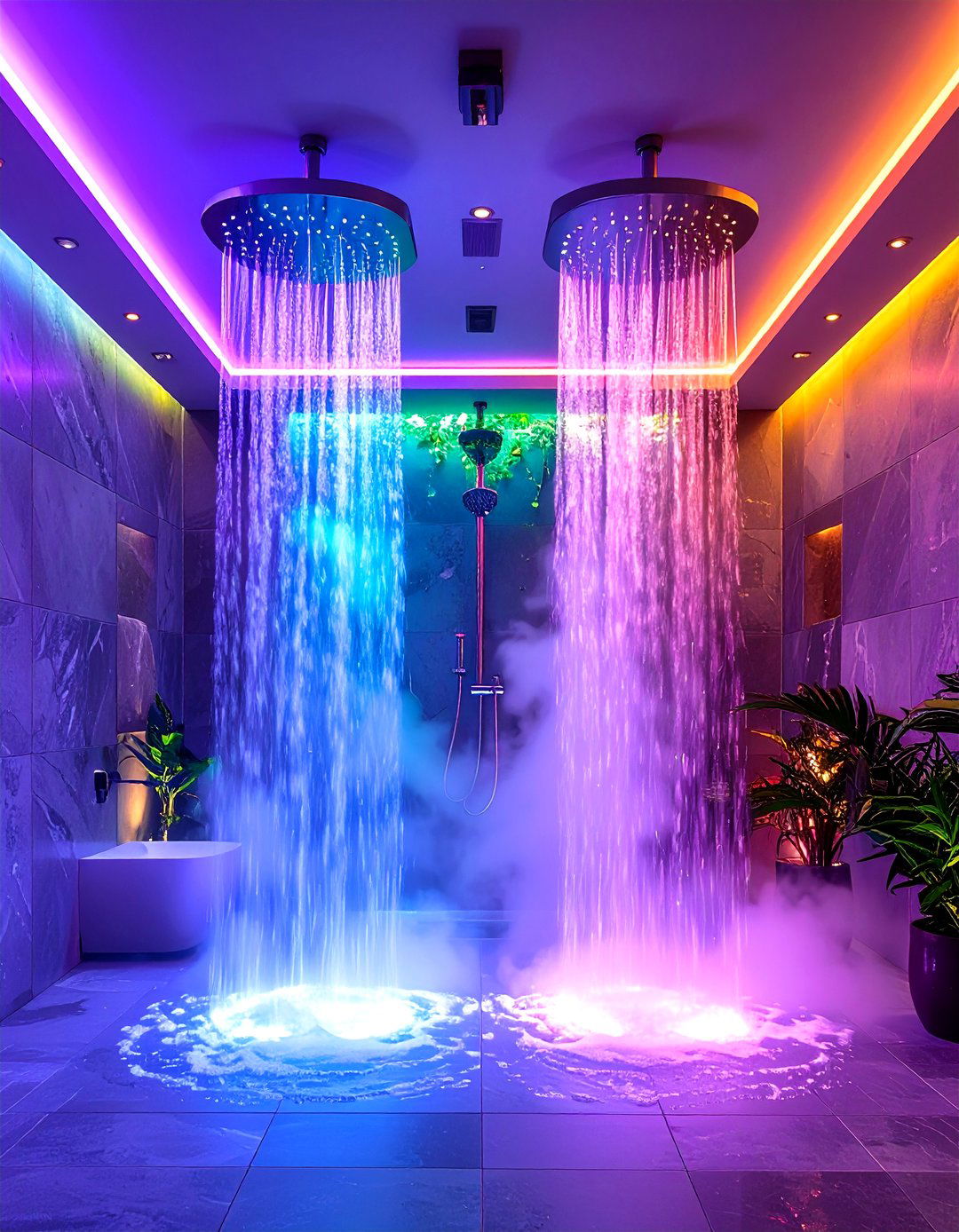
Combine RGB ceiling washers and an essential-oil steam head to engage sight and scent alongside heat. Program color cycles—cool blues for evening wind-down, energizing reds for pre-work bursts—while a reservoir infuses eucalyptus or lavender into the vapor cloud. Ensure the enclosure’s gasketed door and tiled ceiling trap both light and aroma. Wellness experts cite multisensory showers as a key spa trend driving bathroom upgrades this year.
16. Double Shower with Ceiling Rain Panels
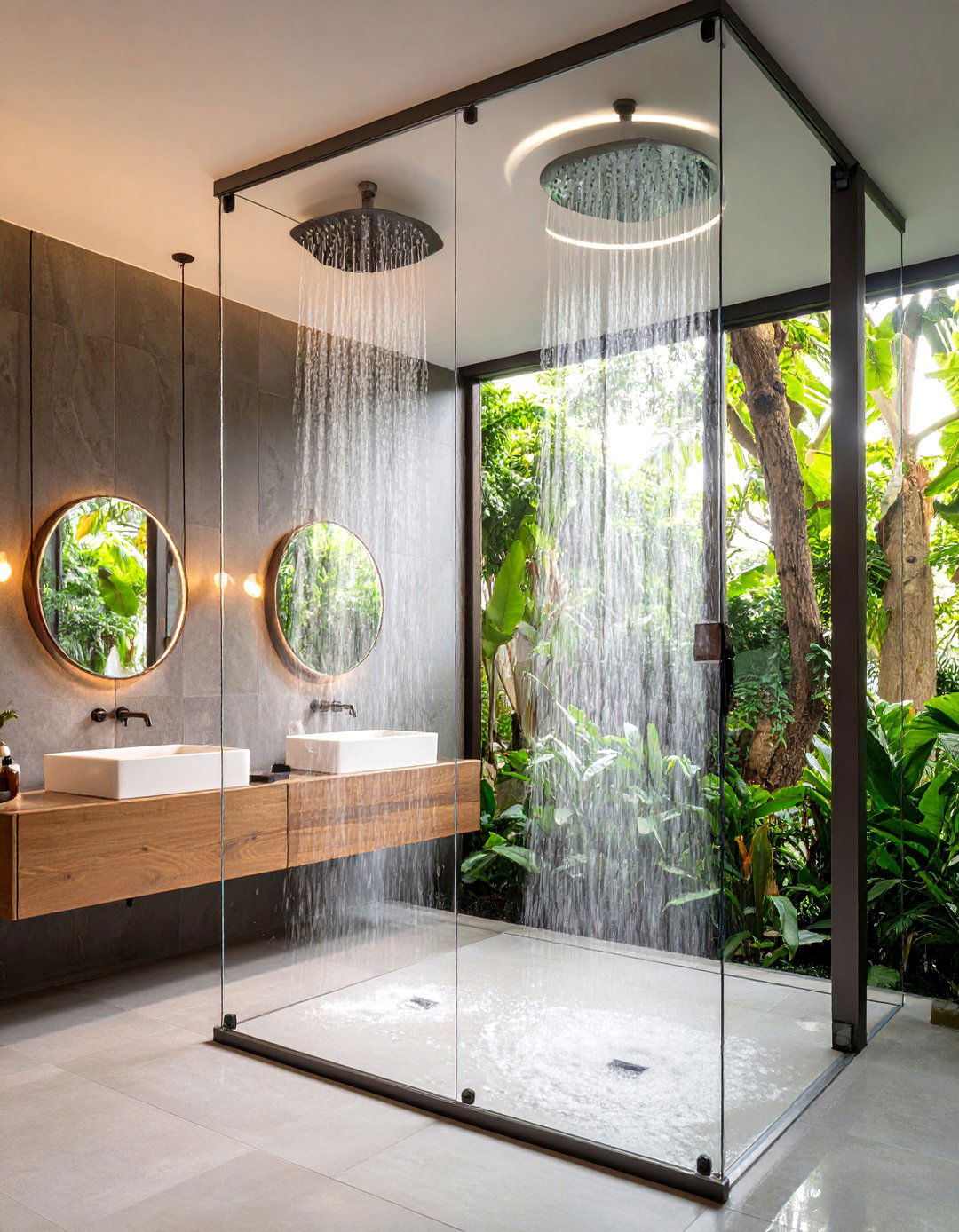
Oversize flush-mount panels spanning up to 20 inches drench bathers in near-silent sheets. Mount one above each standing zone and feed both from a shared ¾-inch supply to prevent pressure drops. Some models integrate LED rings for visual cues when temperature stabilizes. Keep the ceiling cavity at least 6 inches deep to house manifolds and sound insulation. Builders report that rain panels clinch the “spa grade” check box on buyer wish lists. WELLFOR
17. Dual Seating for Long Steam Sessions
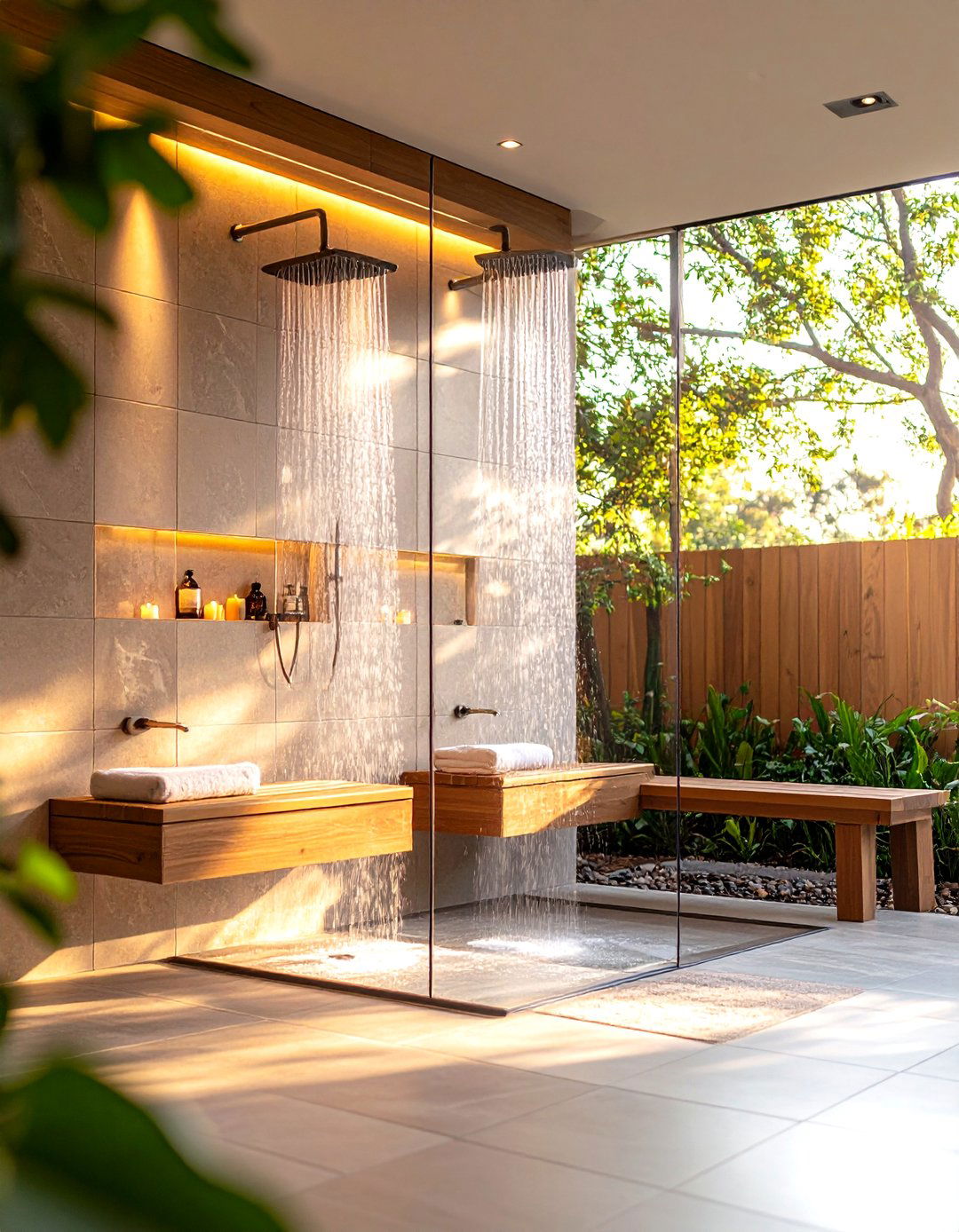
Opposing built-in benches let partners recline rather than perch, turning the double shower into a mini hammam. Aim for a 20-inch seat depth and a slight 3-degree slope for drainage. Repeat bench material in the floor border so the feature feels integrated, not add-on. Home-design features show that deep benches increase usable shower footprint without affecting code clearances. Better Homes & Gardens Better Homes & Gardens
18. Invisible Safety: Integrated Linear Drain & Slip Control
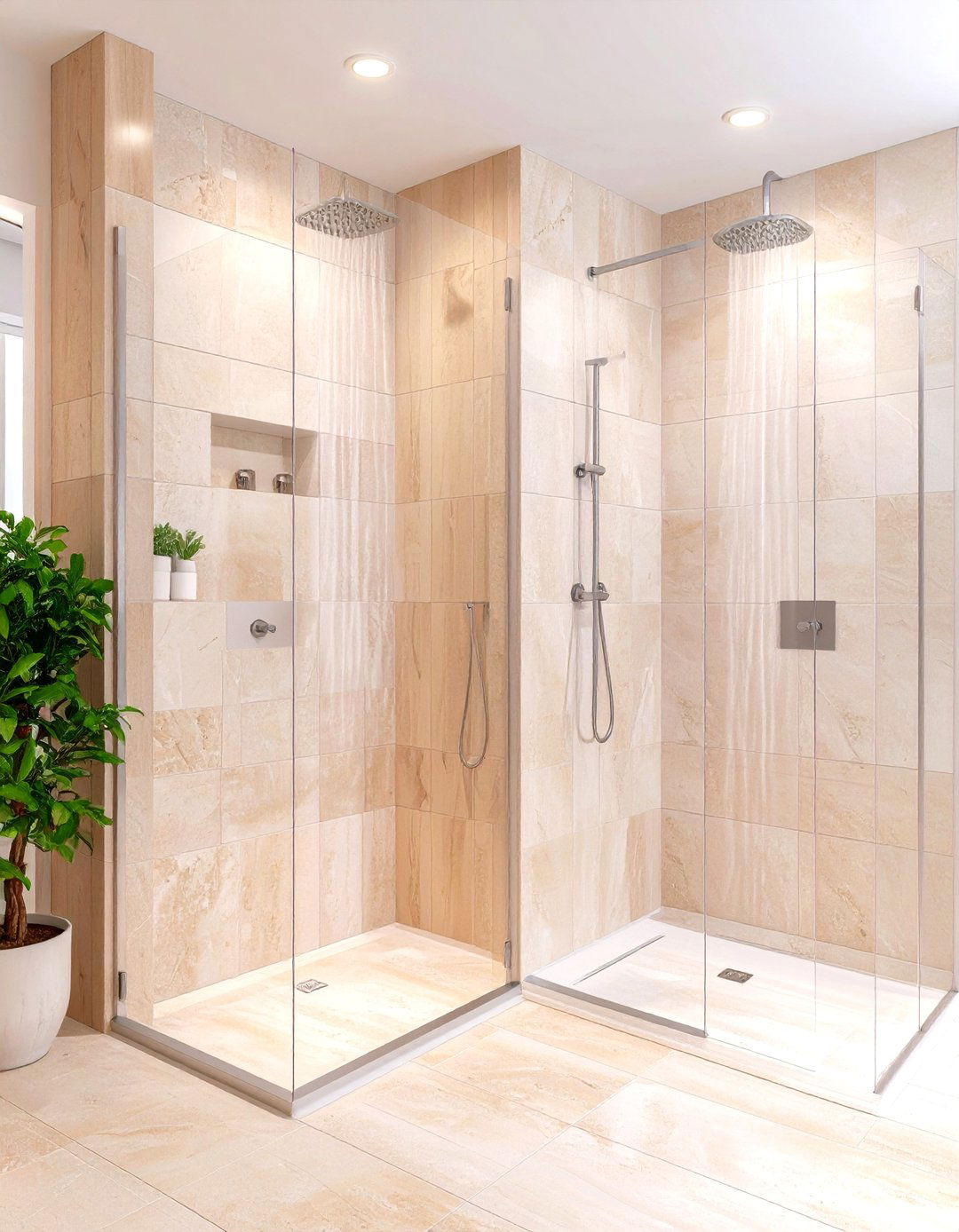
A full-width stainless channel drain tucked against the back wall eliminates the center grate, allowing a single-slope floor that feels flat underfoot—important when two people pivot simultaneously. Match drain finish to fixtures for a cohesive line, and apply clear nano-grip sealer over porcelain tiles to boost traction without altering color. Industry standards recommend at least 0.42 COF for wet surfaces to prevent slips. YouTube Houzz
19. Voice-Activated Double Shower Experience
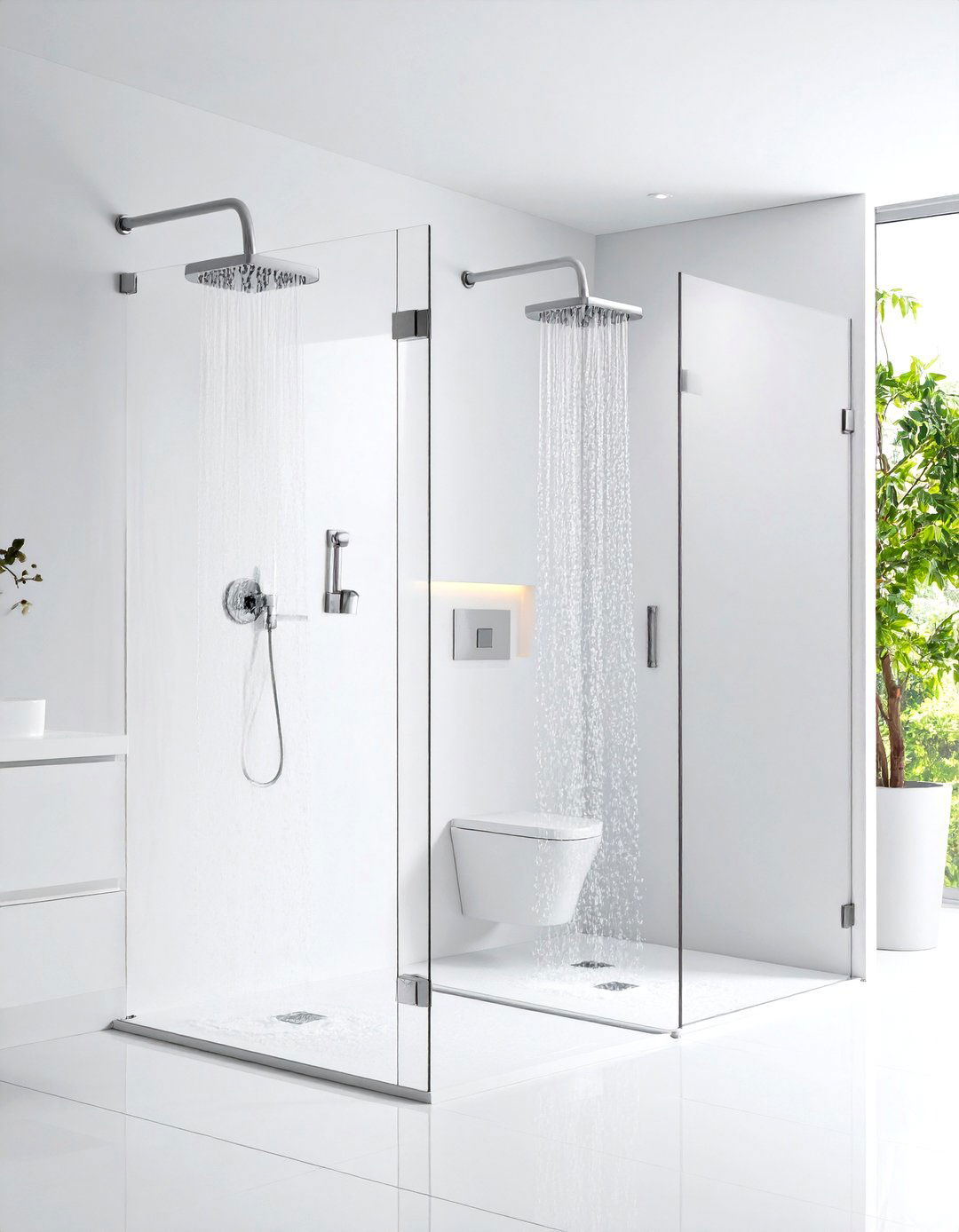
Hands full of shampoo? A waterproof microphone panel answers: “Alexa, start right head at 38 degrees.” Cloud-linked mixers remember each partner’s profile, syncing music playlists and lighting scenes. Secure the network with WPA3 and isolate IoT devices on a guest VLAN to prevent hacking. Market analysts predict smart-shower adoption will double by 2027 as homeowners fold bathrooms into whole-home ecosystems.
20. Budget-Friendly Double Shower Refresh
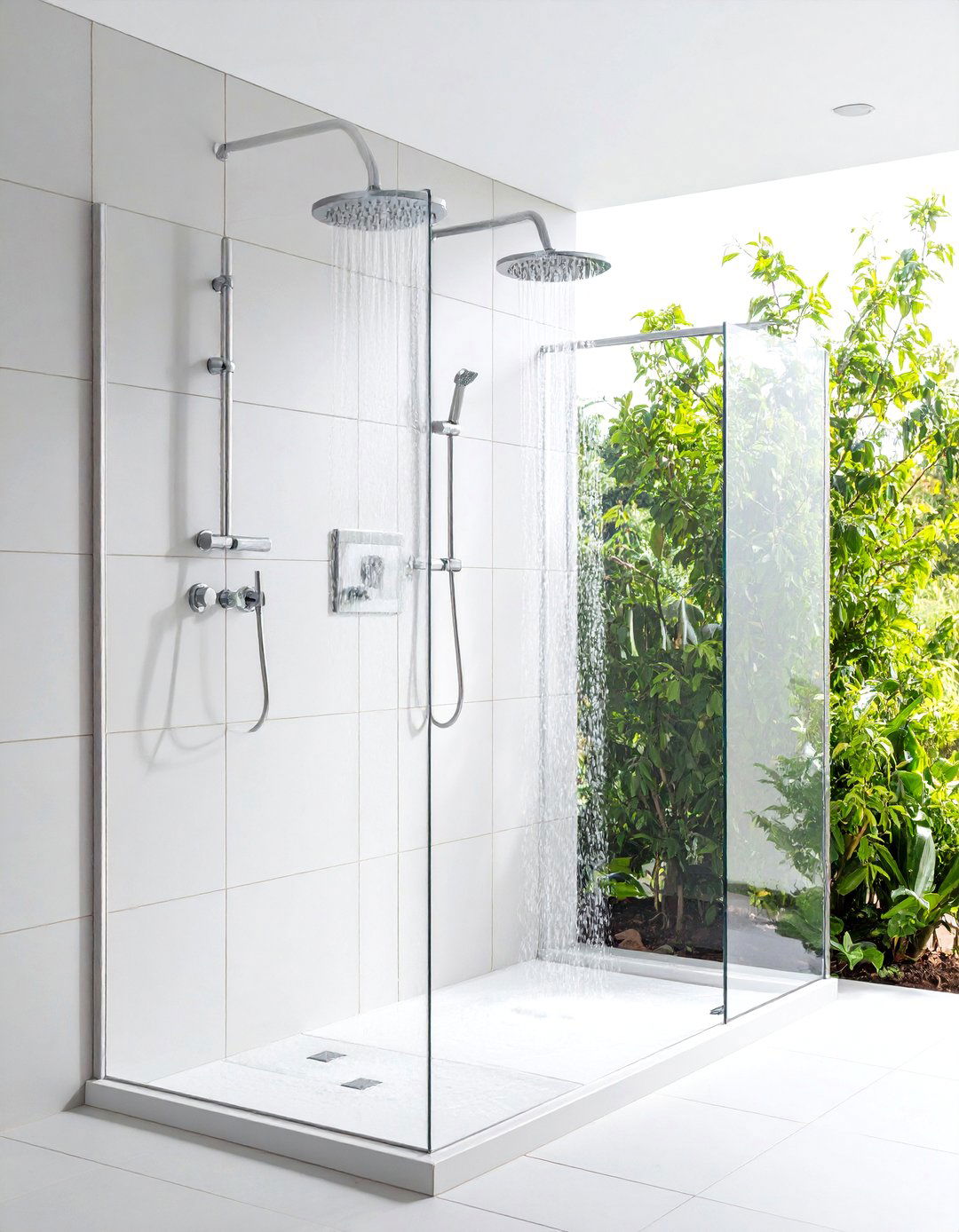
Sometimes luxury emerges from small moves: swap standard heads for matching adjustable models, add a slimline bar valve kit, and re-grout in a high-contrast color for definition. Painting existing walls in a saturated tone and upgrading towel sets to plush weaves ramp up the spa vibe without a gut job. Designers interviewed this week say thoughtful finishes can elevate spec-grade stalls for under $1,000. The Spruce
Conclusion:
Whether you crave steam-room serenity, tech-forward convenience, or a place where sandy feet and sore shoulders can rinse in tandem, these twenty double-shower ideas offer a blueprint. From curbless entries and mood lighting to voice-controlled presets and outdoor rinse stations, each approach balances daily practicality with moments of indulgence. Fold one detail into an existing bath or combine several in new construction—the result is a roomy, resilient shower that turns routine into ritual and adds lasting value to your home.



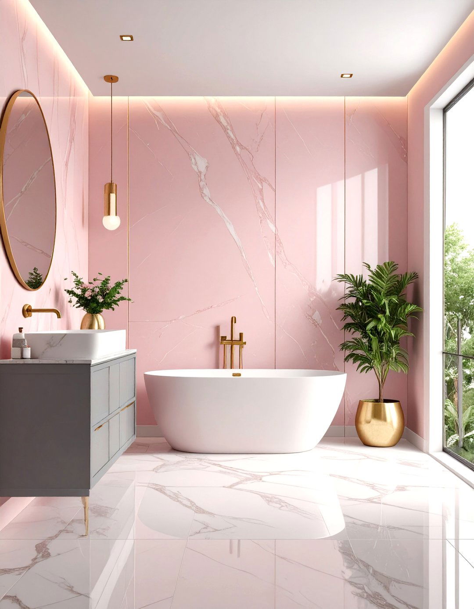
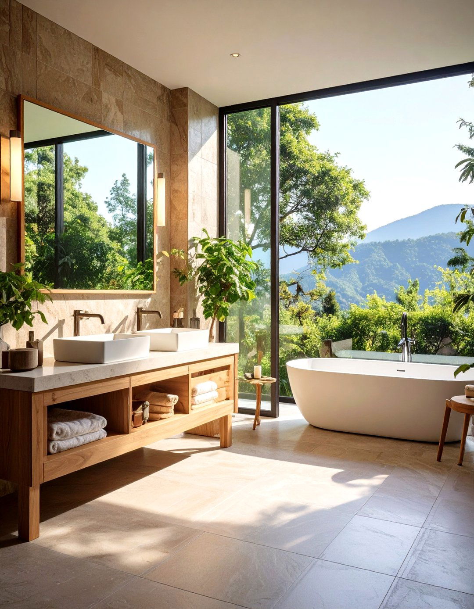
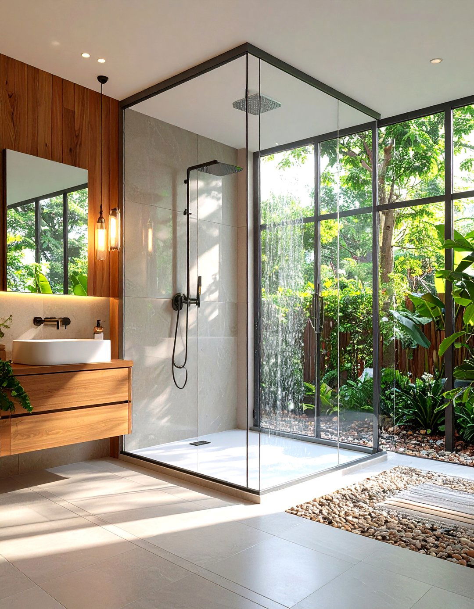
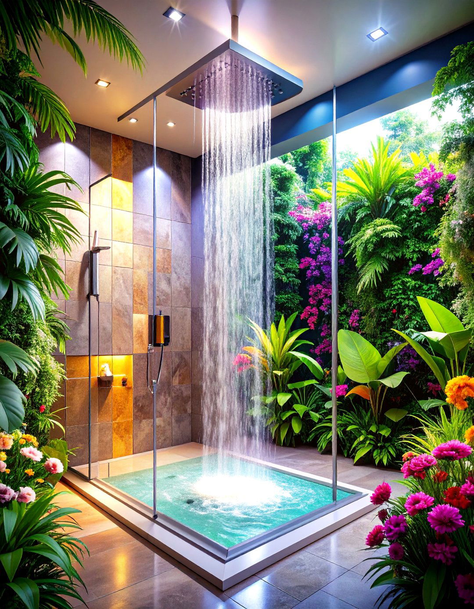

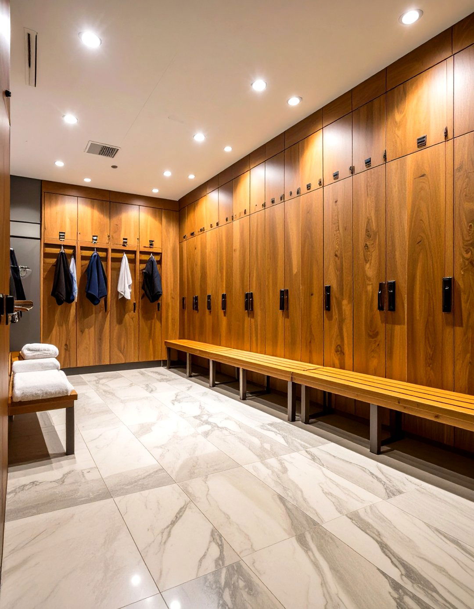
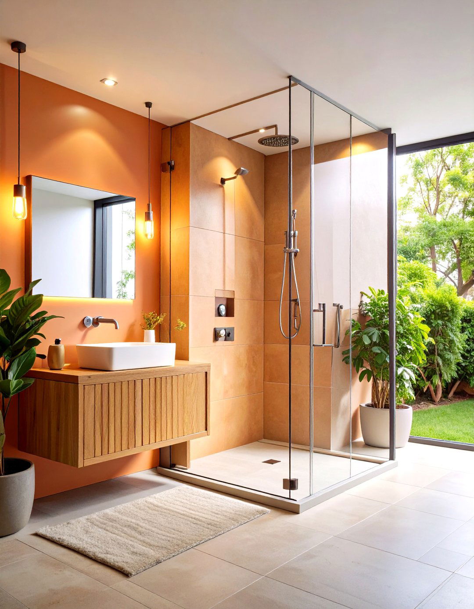
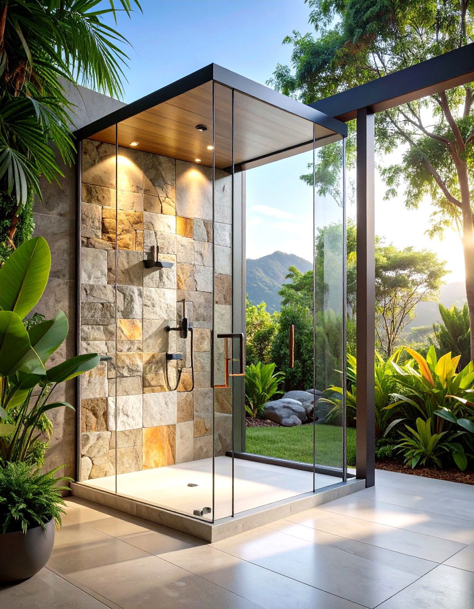

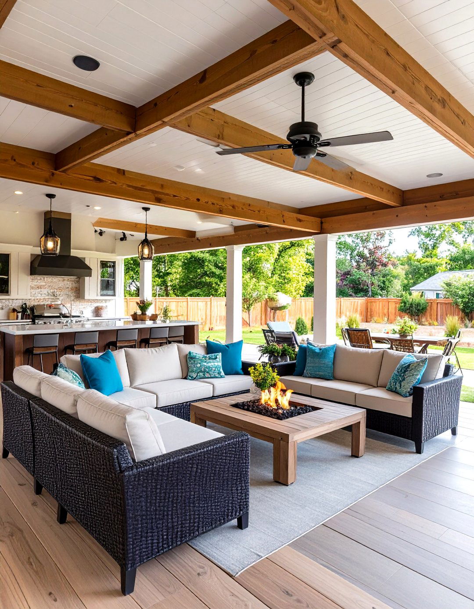
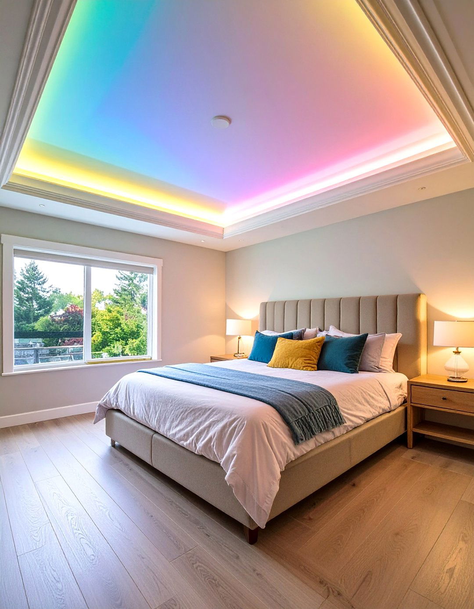
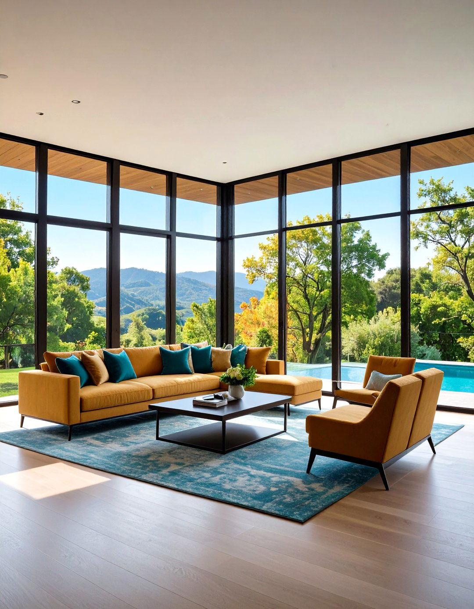
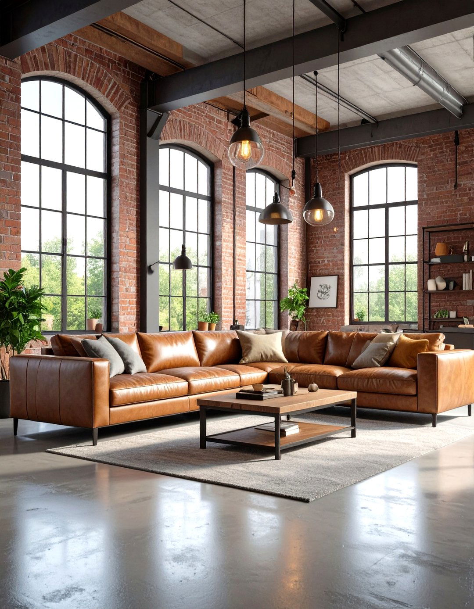
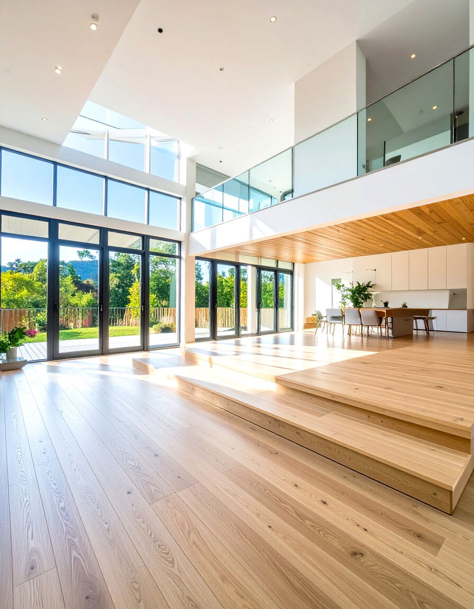
Leave a Reply