The sheer versatility of a double-island kitchen lets you choreograph traffic, elevate style, and squeeze every last drop of function from the heart of your home. Designers note that two islands can carve out clear work and social zones, double storage, and create a show-stopping centerpiece—provided you respect walkway minimums (42–48 inches between counters and islands, 60 inches at turns) and assign each island a job. The Spruce
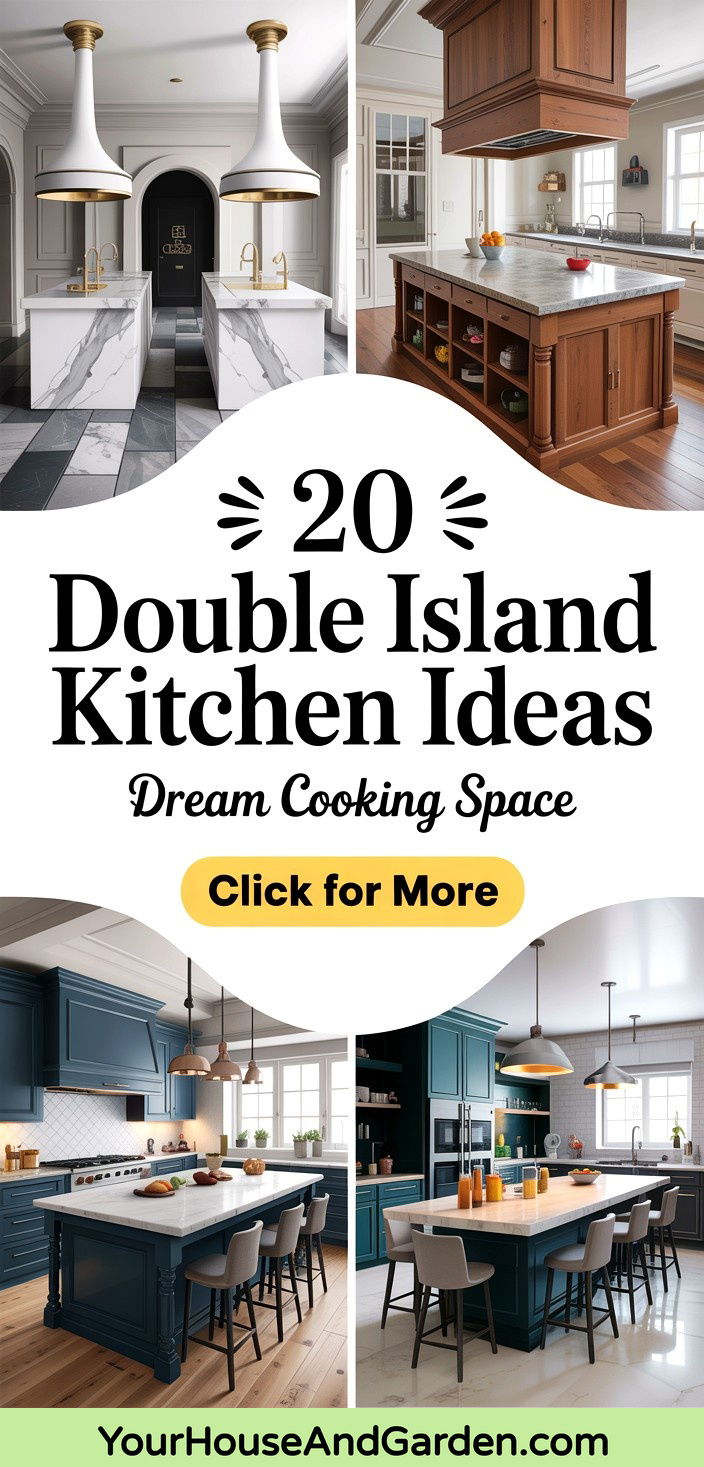
1. Dual-Zone Efficiency for Hustle-Free Cooking
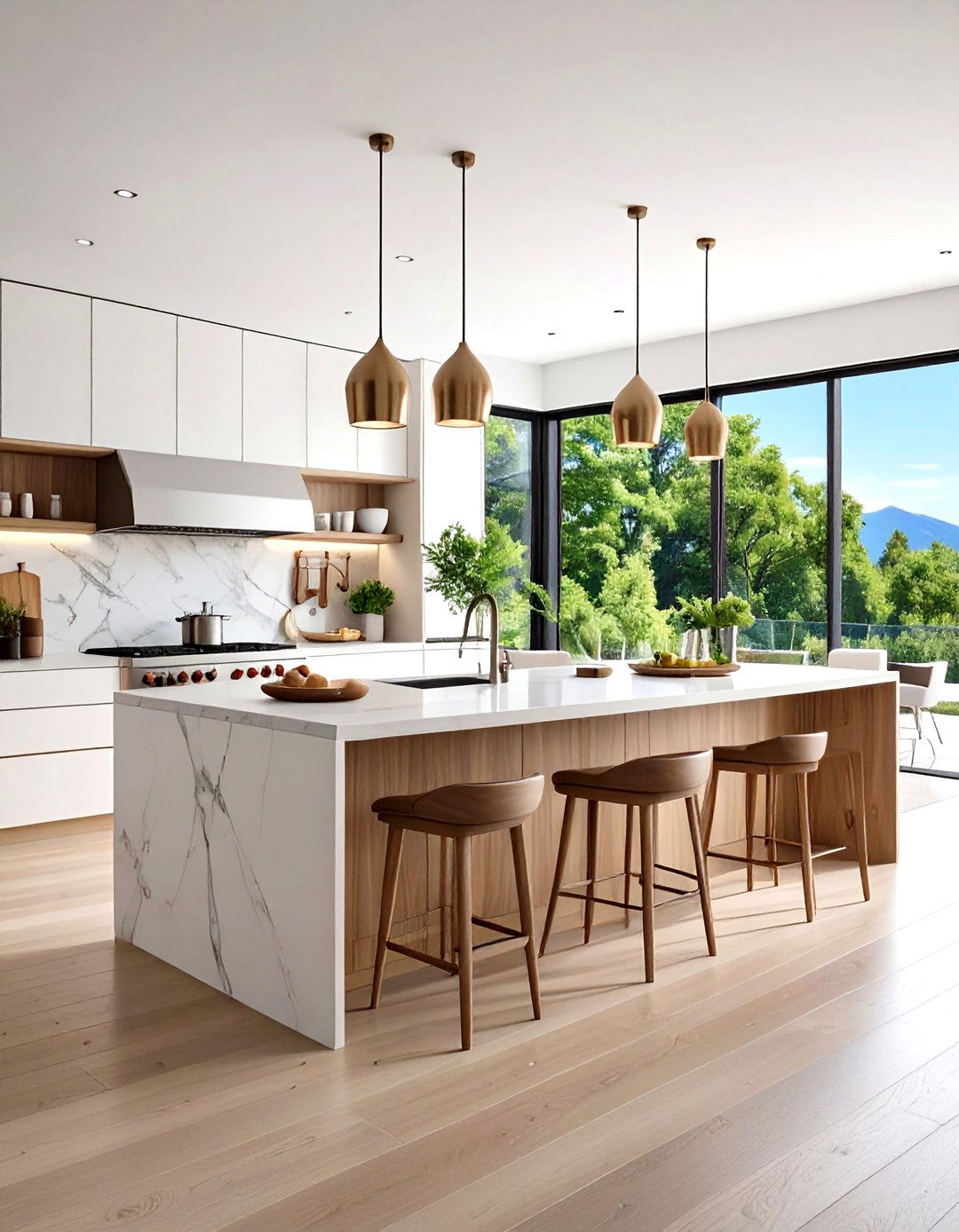
A well-planned double-island kitchen shines when one island is devoted to messy prep—think integrated sink, compost pull-out, and butcher block—while the other stays pristine for plating or buffets. Separate zones slash cross-contamination, speed up meal prep, and let multiple cooks work without shoulder-bumping. Experts highlight that dedicated stations are the top reason homeowners invest in two islands, maximizing productivity for holiday baking marathons or nightly dinners alike. RTA Cabinet Store
2. Traffic-Flow Mastery With a Parallel Passage Layout
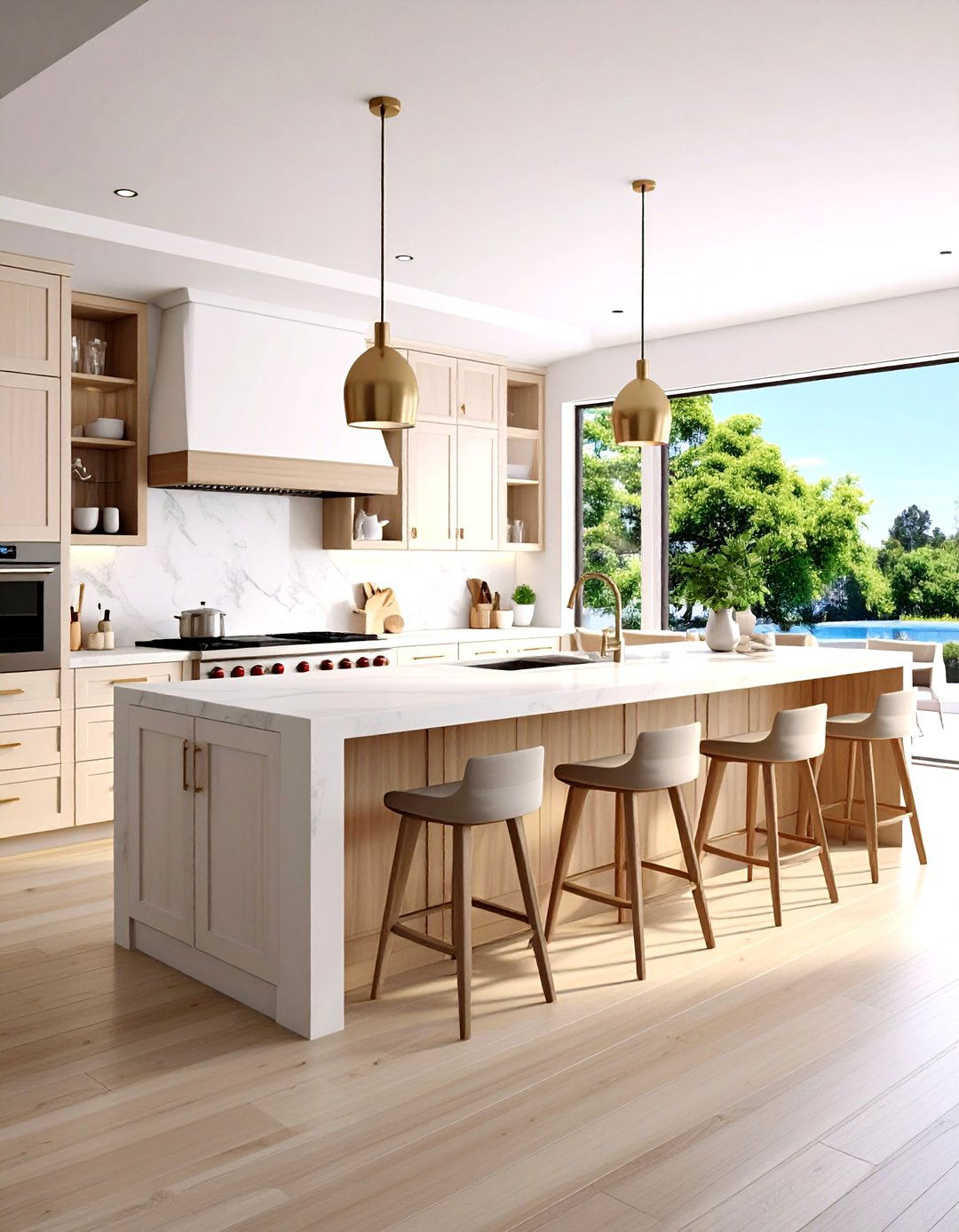
Unlike a single behemoth that blocks circulation, placing two slim islands parallel to the range wall opens a central “runway” where kids, pets, and guests can pass without entering the chef’s triangle. Designers advise keeping that runway at least 48 inches wide and positioning appliances so no doors swing into the path. You’ll gain effortless choreography—groceries glide to the fridge, dishes exit to the sink, and plated meals roll toward the dining zone in one smooth loop.
3. Social-Hub Splendor With Wrap-Around Seating

For families who linger in the kitchen, flanking the cooking station with a second island wrapped in counter-height seating creates a built-in bistro. Upholstered stools invite homework, wine tasting, or late-night chats while the cook stays included. Surveys show that islands with overhangs for four to six seats rank among the most requested amenities in luxury remodels, turning everyday meals into relaxed gatherings without crowding the prep surface. The Spruce
4. Waterfall Statements in Sculptural Stone
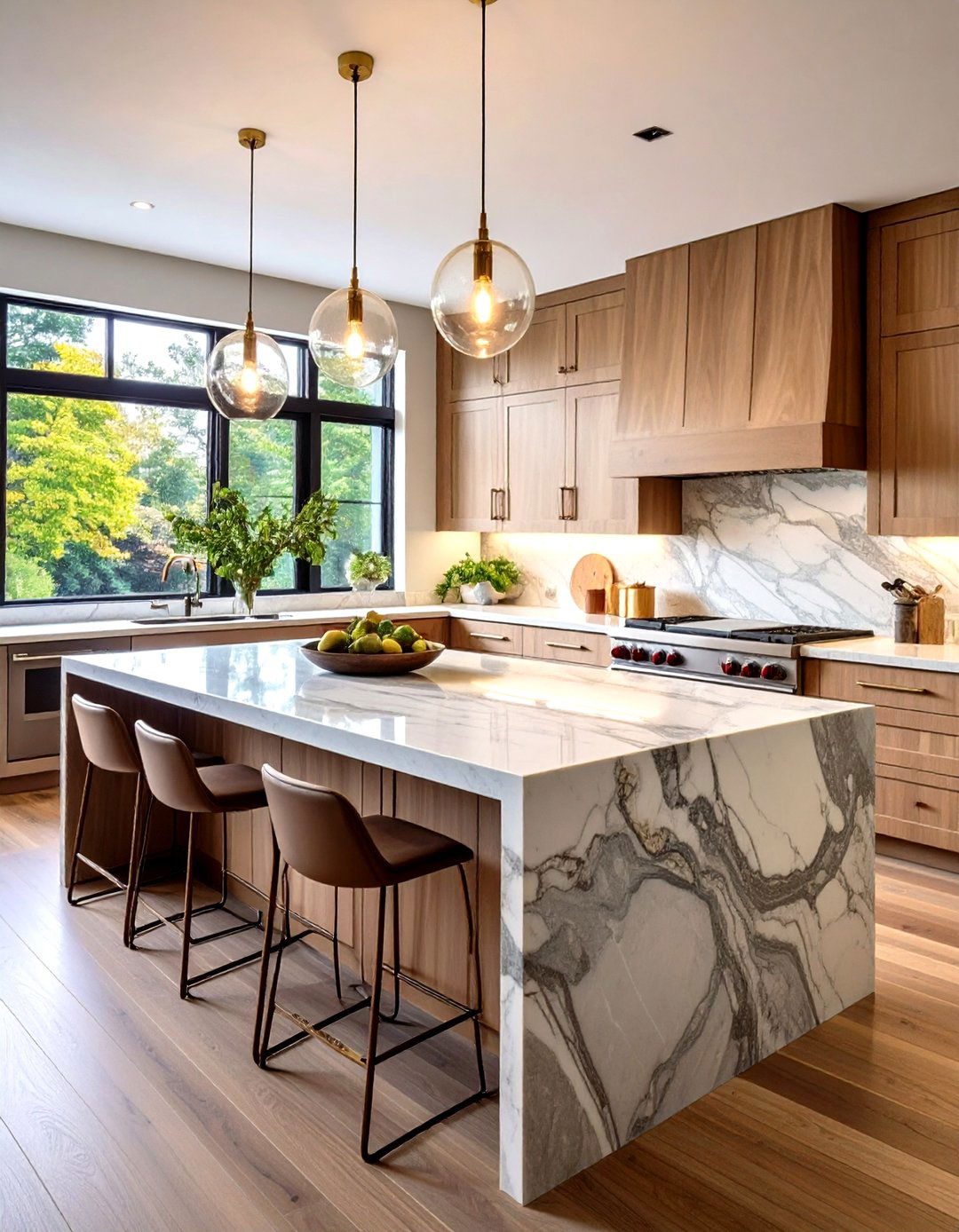
A waterfall countertop that cascades over both ends of an island broadcasts modern sophistication. When you repeat the slab on a twin island across the aisle—perhaps in complementary quartz—the pair reads like sculptural twins. Contemporary trend reports list waterfall edges as one of 2025’s most pinned island features, prized for durability and art-gallery drama. The Kitchn
5. Multi-Level Marvel for Kids and Serious Chefs
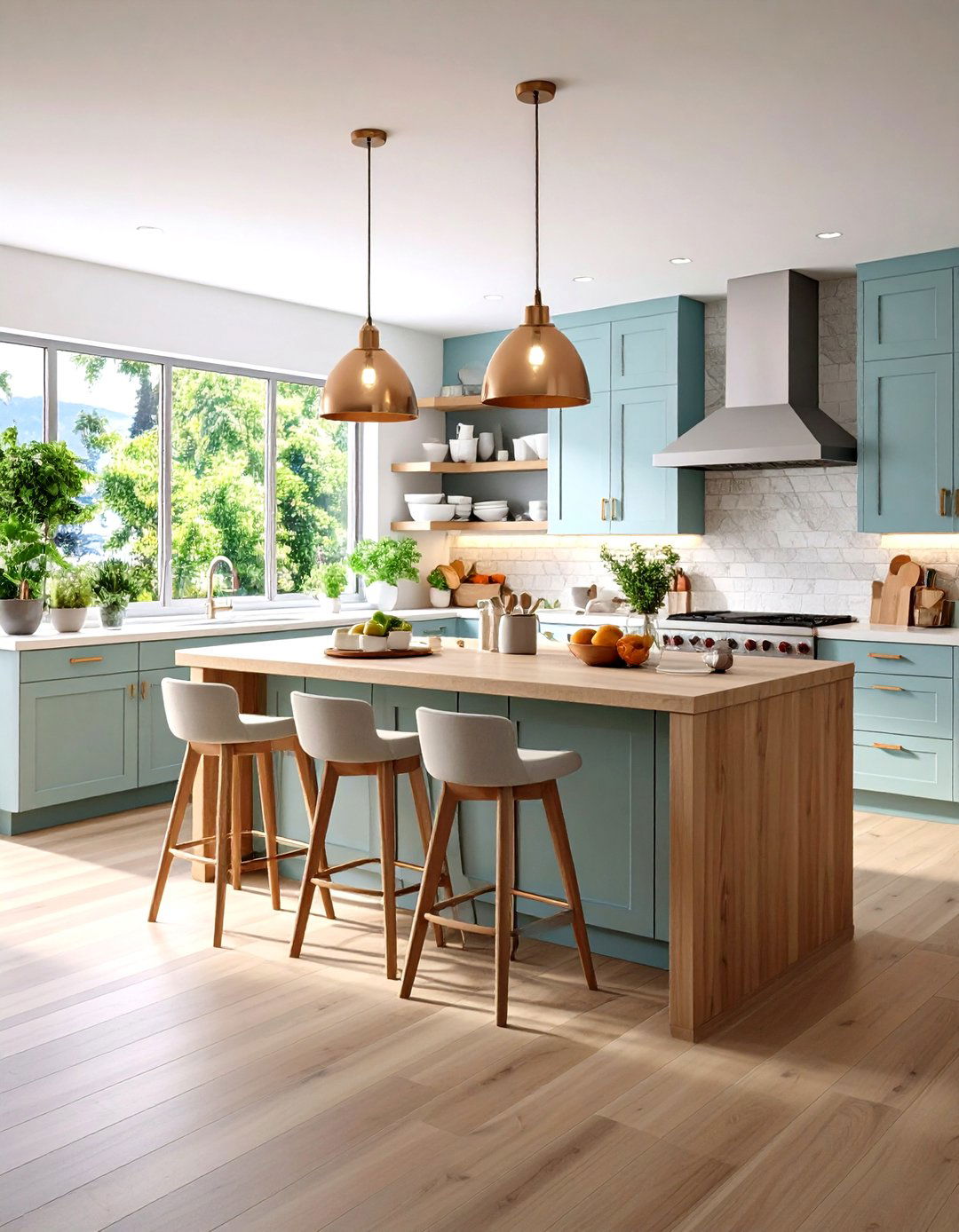
Elevating one island to bar height while keeping the other standard creates ergonomic tiers: little bakers roll dough at 36 inch counters while adults plate at 42 inch bars. The split levels hide messy bowls from guests and satisfy universal-design guidelines by offering at least one accessible work surface. Designers confirm that tiered double-island kitchens fetch higher resale value because they appeal to multigenerational households.
6. Integrated-Appliance Powerhouse
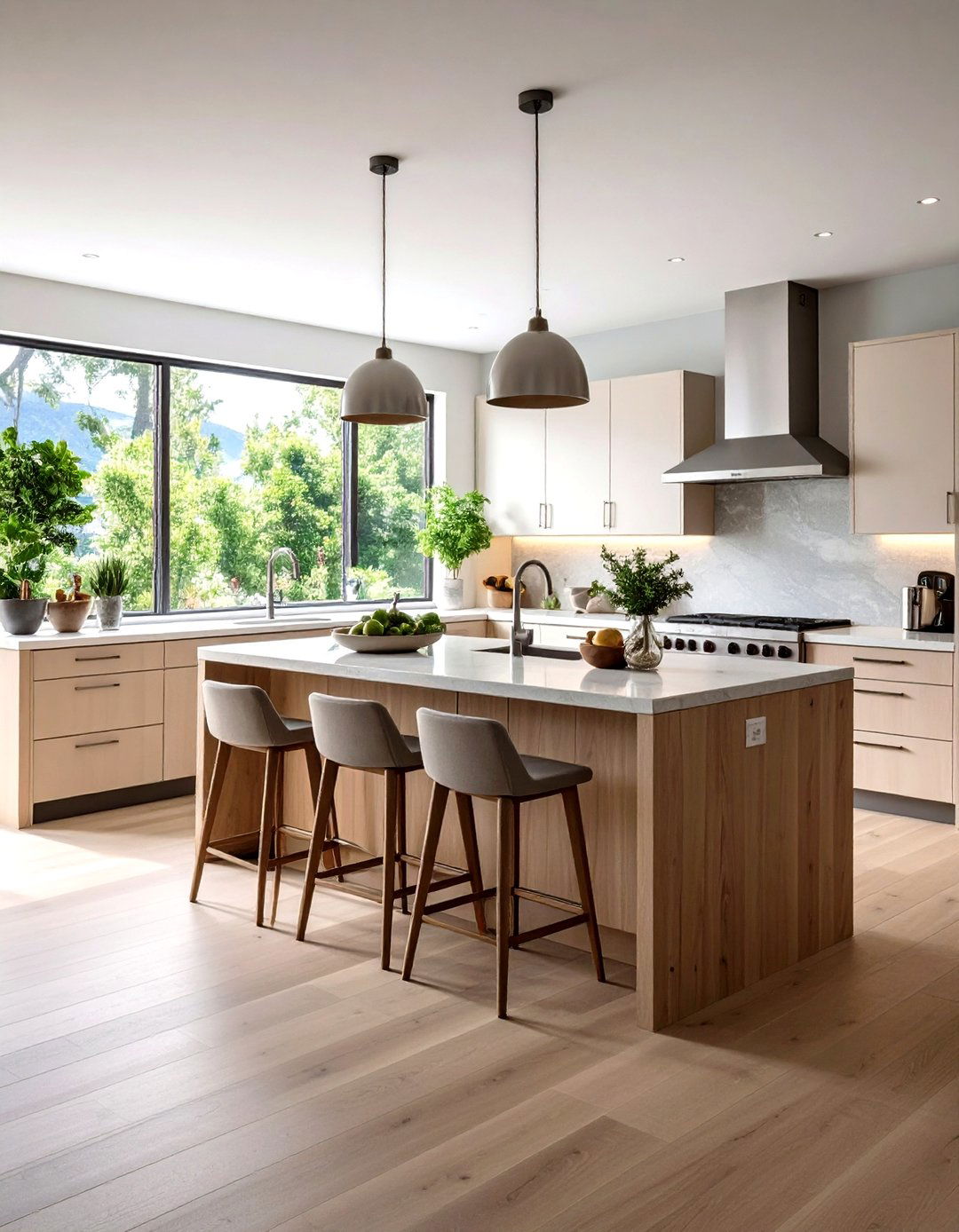
Installing a sink, dishwasher, or even a downdraft cooktop in the working island turns it into a self-contained workstation, freeing the companion island for serving. One remodel featured a sink-and-hob combo in the inner island while the outer slab handled sushi making—proving that two islands can rival professional lines. Industry pros tout this configuration for eliminating dangerous “appliance corners” where doors collide.
7. Hidden-Storage Command Center
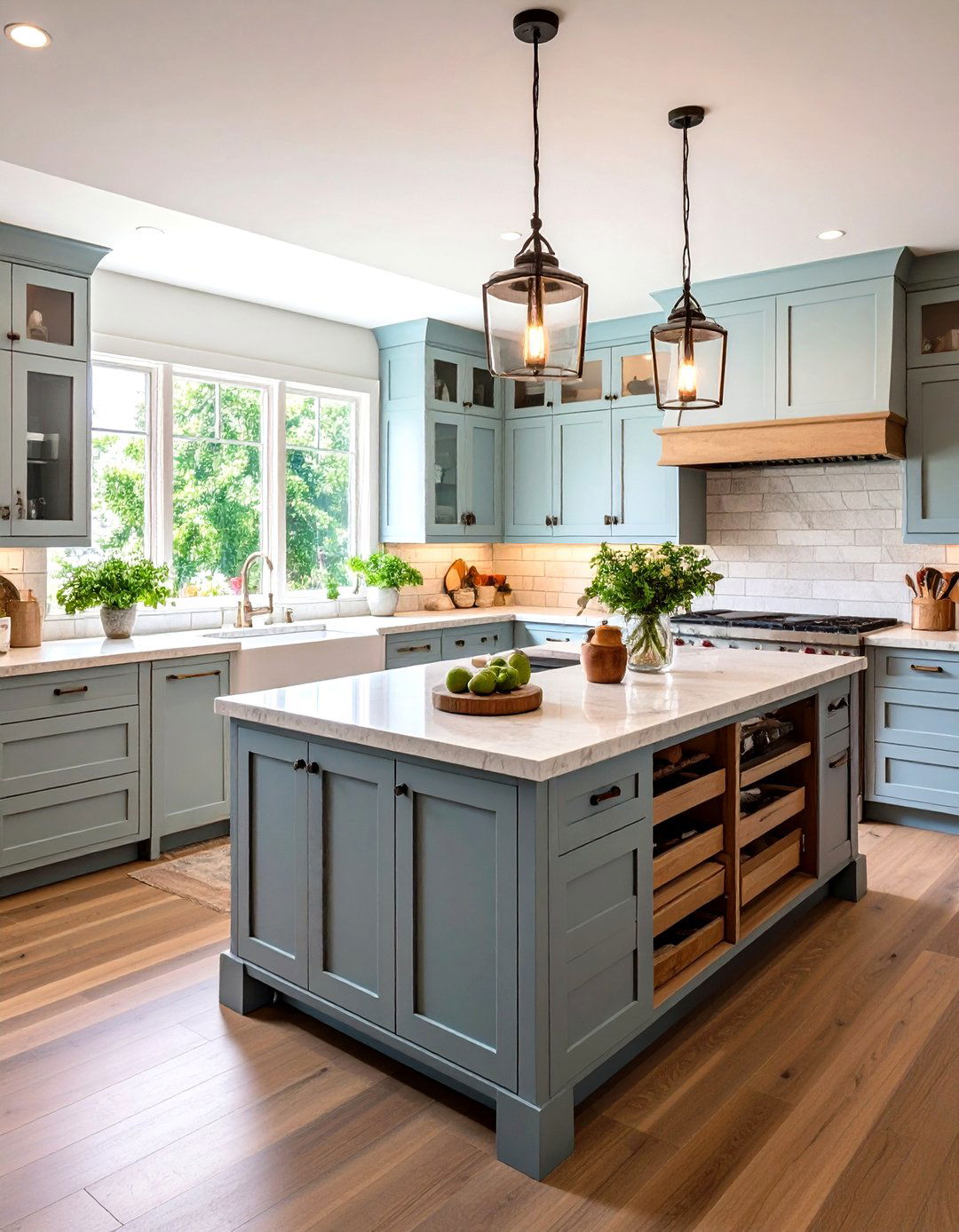
When cabinetry runs to the floor on both islands, you unlock up to 40 percent more drawer space than a single island can offer. Deep drawers hide blenders and crockpots; slim pullouts stow spices. Organizing pros point out that the extra real estate lets you forgo some wall cabinets, gaining that airy, magazine-cover look without sacrificing capacity. Houzz
8. Fluted-Texture Showpiece
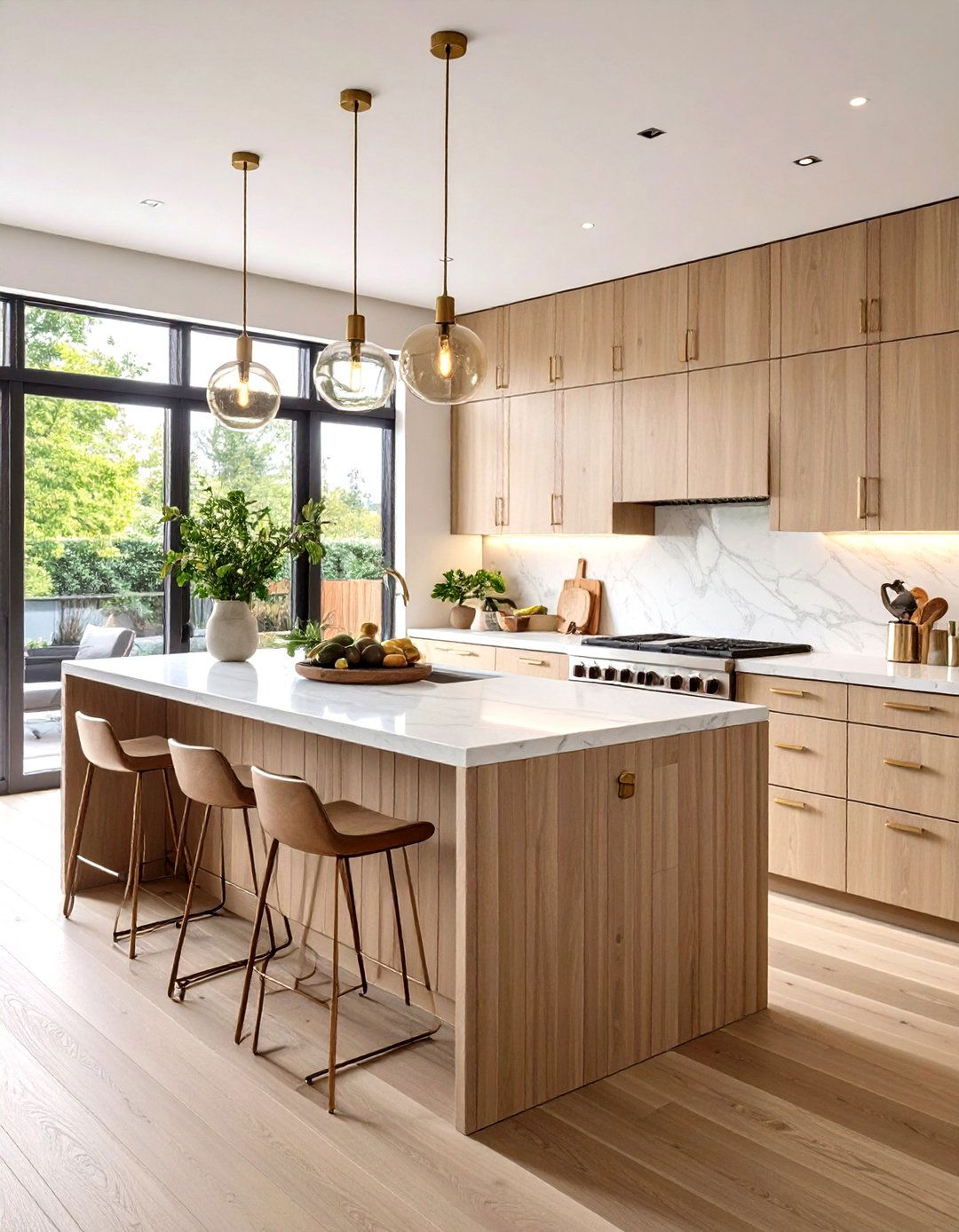
Ribbed wood or fluted MDF cladding on one of the islands introduces tactile interest and gentle shadows. Pair it with a smooth quartz-wrapped twin for contrast. Design trend trackers place fluted islands alongside tambour cabinetry as 2025’s “statement texture,” delivering organic warmth while staying neutral enough to endure beyond the fad cycle—though critics caution the grooves need diligent wipe-downs. DigsDigs Yahoo
9. Contrasting-Material Drama
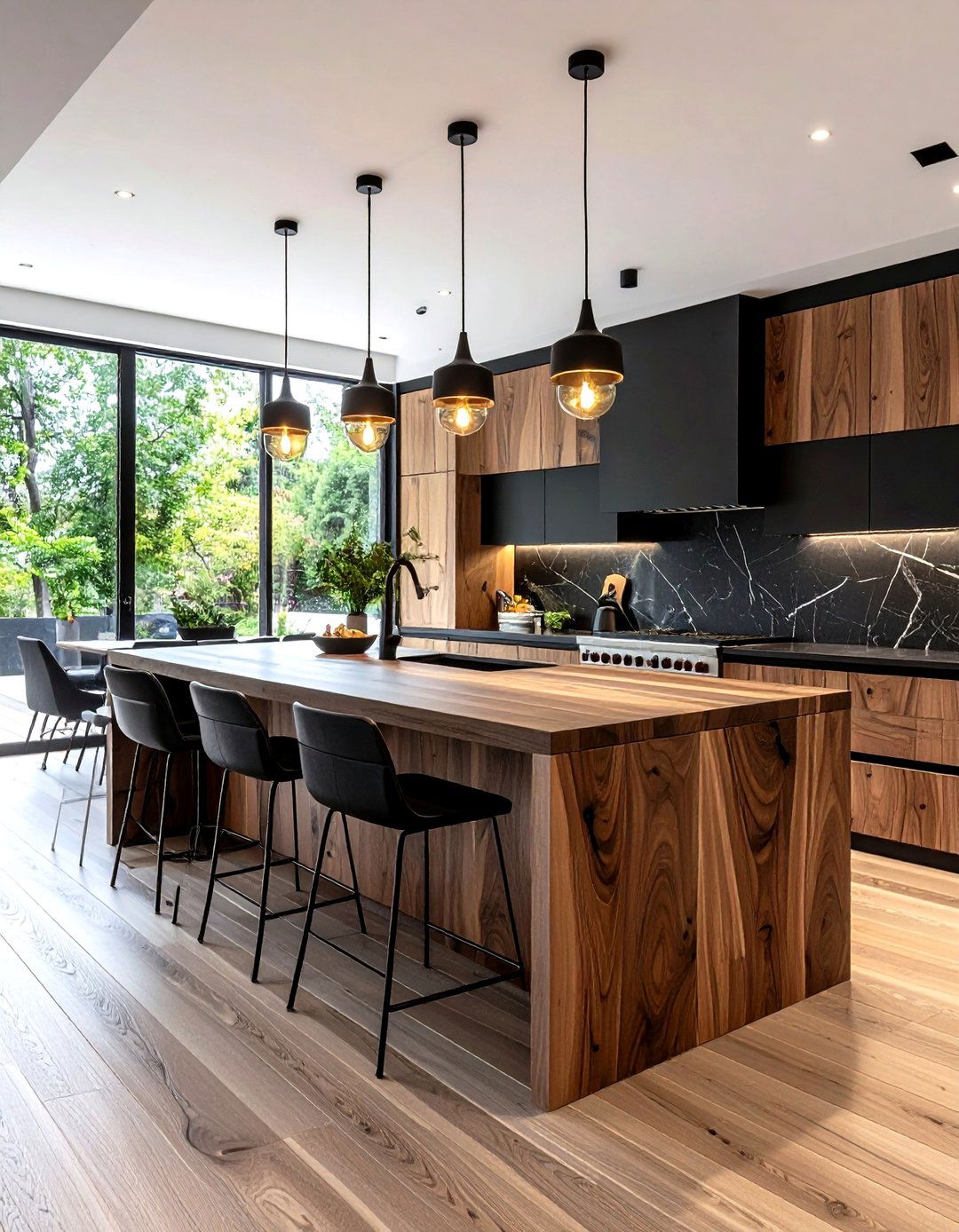
Mixing walnut on one island with matte-black oak on the other, or pairing concrete with polished marble, lets you spotlight each function: rugged prep zone versus luxe serving slab. Stylists recommend echoing the darker tone in pendants or stools to knit the palette. Contrast not only showcases craftsmanship but also guides guests intuitively to the “right” island without signage. Homes and Gardens
10. Floating Illusion Using Cantilevers
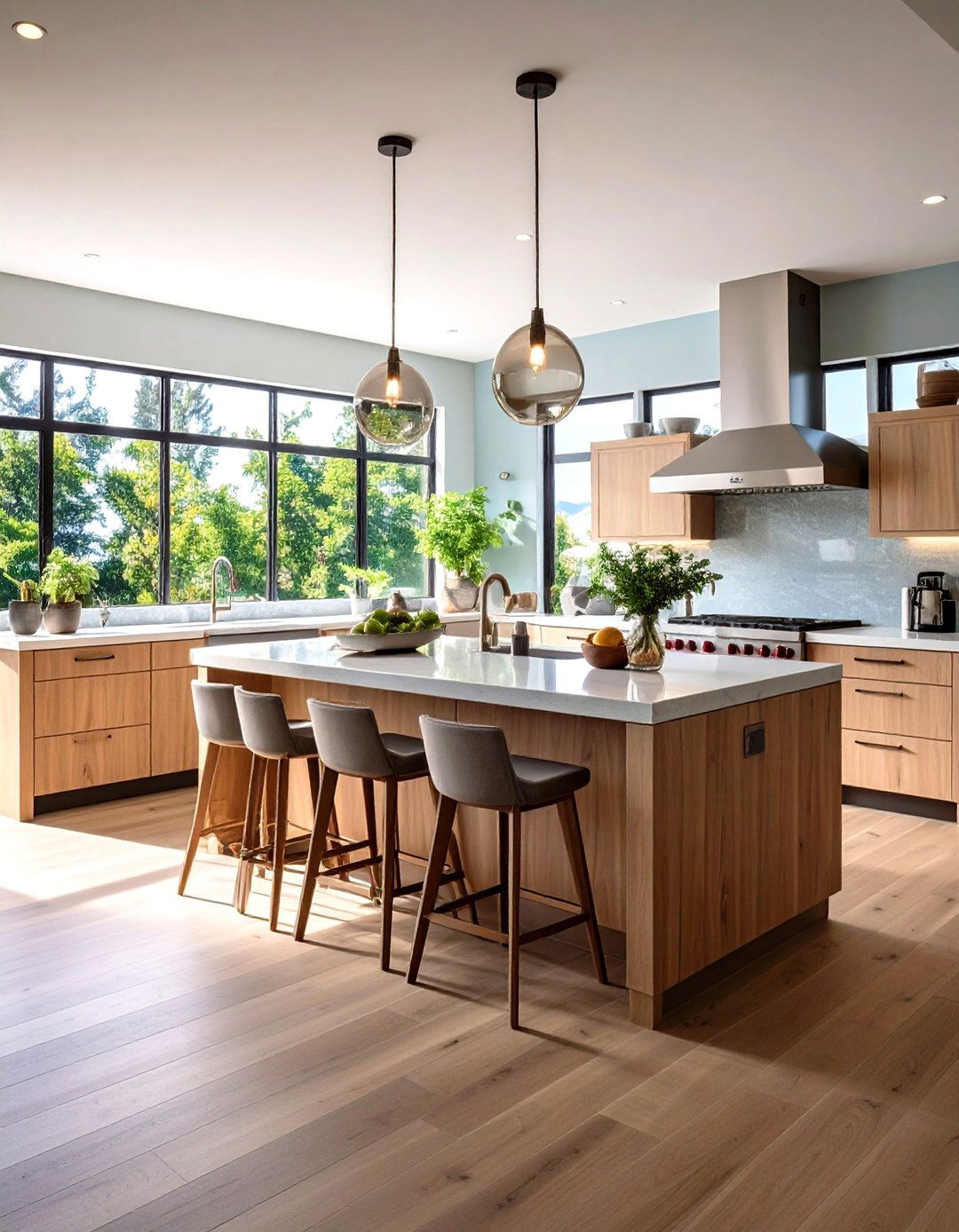
Engineering a concealed steel frame allows a breakfast island to cantilever 12–15 inches, making stools tuck completely underneath and lending a gravity-defying vibe. When mirrored across from a grounded work island, the duet feels both airy and substantial. Builders advise verifying weight limits and bracing before committing, but the payoff is a kitchen that looks like a high-end loft. Homes and Gardens
11. Lighting Layers to Highlight Twin Focal Points
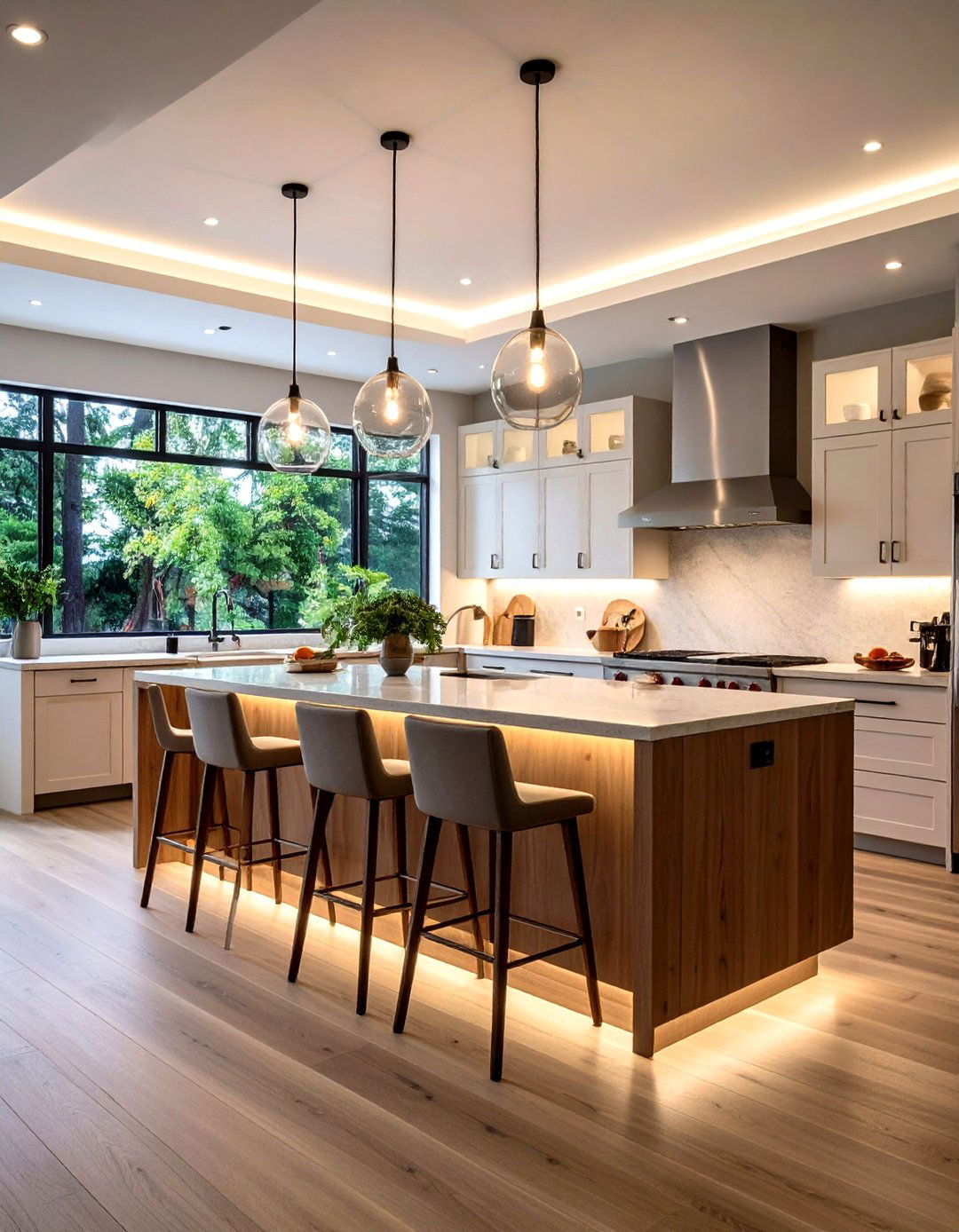
Suspending bold pendants over the social island and discreet LED strips over the prep twin gives each zone its own ambience. Layered lighting improves safety at the chopping board and sets a cozy glow for evening cocktails. Trend roundups predict oversized statement fixtures—think sculptural brass or rattan—will dominate 2025 remodel wish lists, especially above double islands that can support symmetrical pairs. Homes and Gardens
12. Smart-Tech Central With Hidden Charging

Hard-wire USB-C sockets, wireless chargers, and voice-controlled taps into one island so devices stay juiced and cords stay off the quartz. Some homeowners take it further, embedding induction pads beneath stone so phones charge through the counter. Smart-home experts argue that a double-island kitchen offers the perfect testing ground for integrated tech because you can dedicate one surface to gadgets without compromising cooking space.
13. Petite-Luxury Solution for Modest Footprints
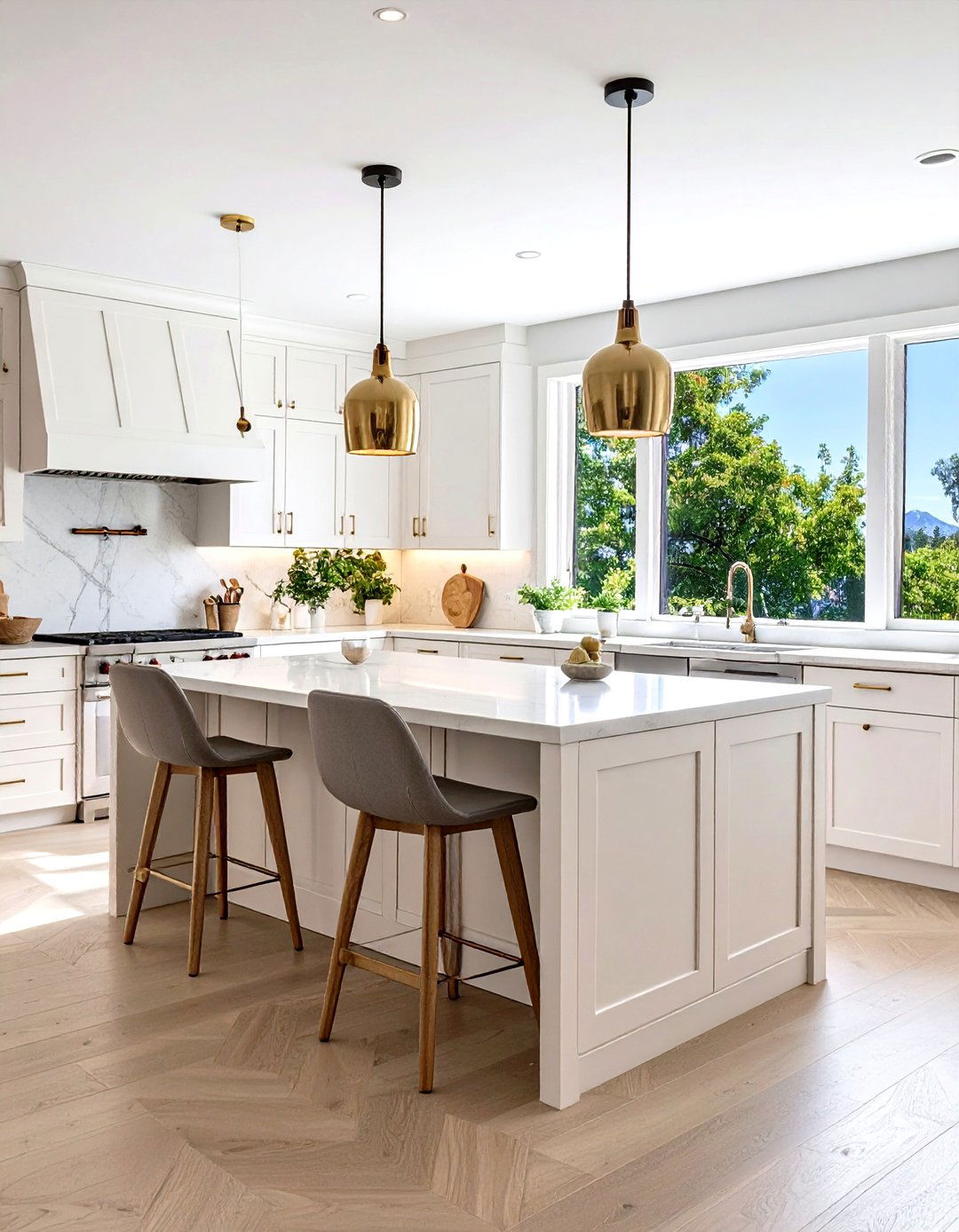
Even kitchens under 300 square feet can adopt the double-island concept by shrinking each piece to 48 × 24 inches and maintaining a strict 42-inch aisle. Slim islands on lockable casters slide aside for party spreads, then nest together like puzzle pieces when you need floor space. Compact case studies prove the layout works in urban condos, delivering prep room and seating without overpowering the footprint. Ideal Home
14. Symmetry Spotlight for Classic Elegance
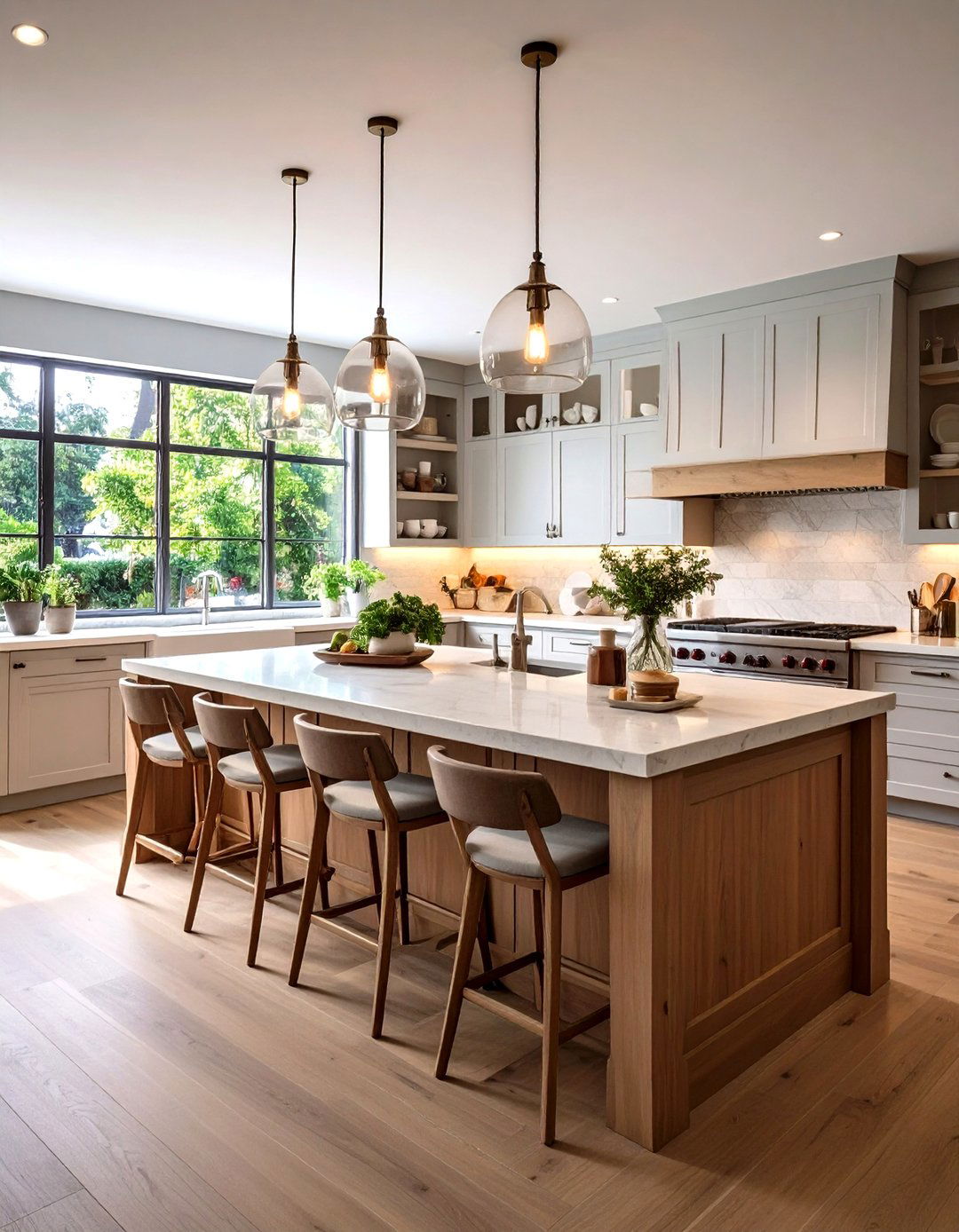
Sister islands identical in length, countertop, and pendant pairs evoke a French brasserie vibe. Aligning their seams with ceiling beams and matching the stone veining direction reinforces architectural order, pleasing clients who crave visual calm. Designers note that symmetrical double-island kitchens photograph exceptionally well—a boon for resale listings and social-media bragging rights alike. The Spruce
15. Farmhouse Warmth With Butcher-Block Tops
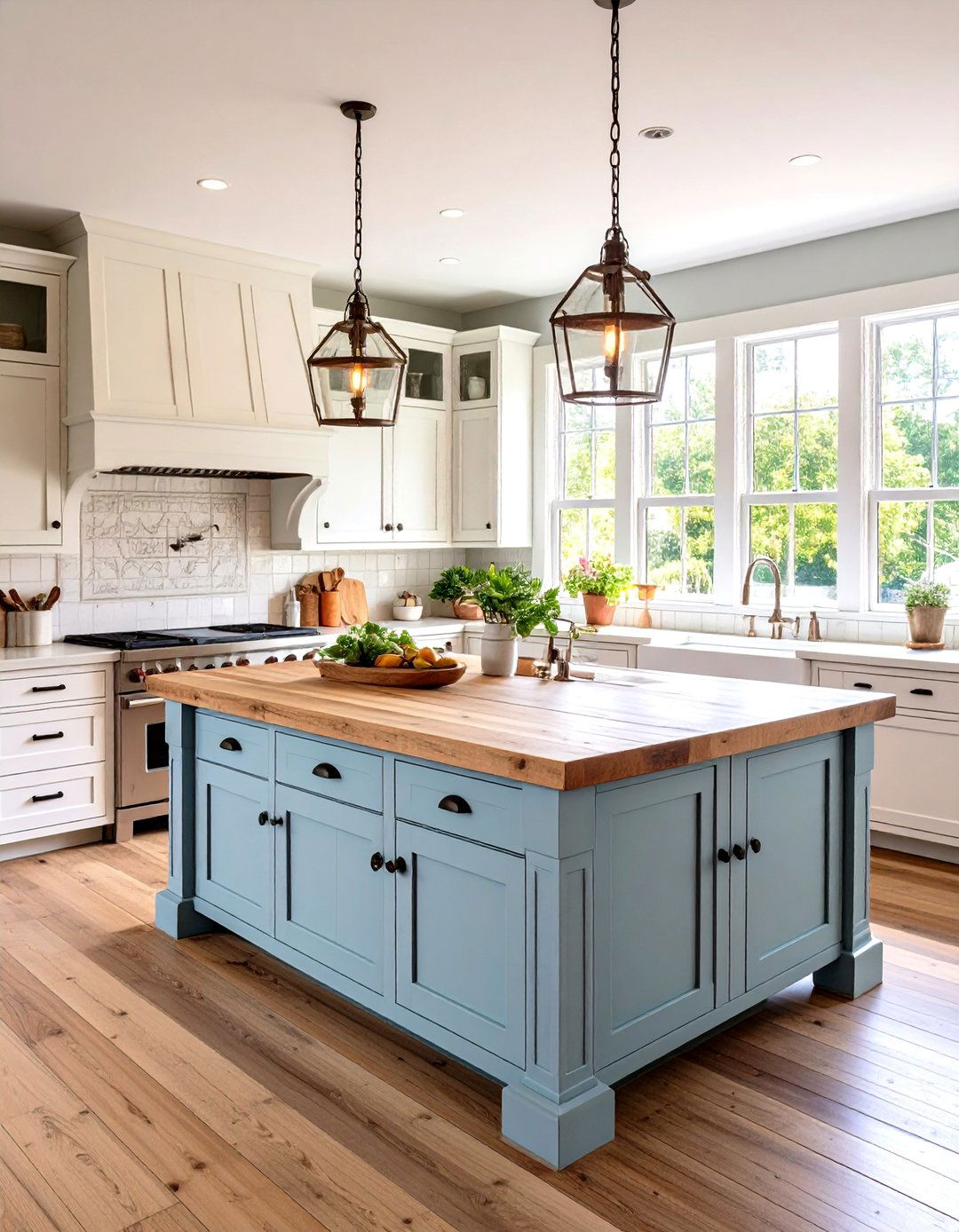
Marrying reclaimed white-oak butcher block on a prep island with painted shaker cabinets on a seating twin gives a double-island kitchen rustic soul. Oiling the wood monthly keeps it resilient, while the contrasting paint hides scuffs from schoolbags. Surveys of remodelers show that adding tactile natural materials is the fastest way to soften the sometimes-sterile look of expansive kitchens. Pinterest
16. Coastal-Calm Palette of Whites and Woods
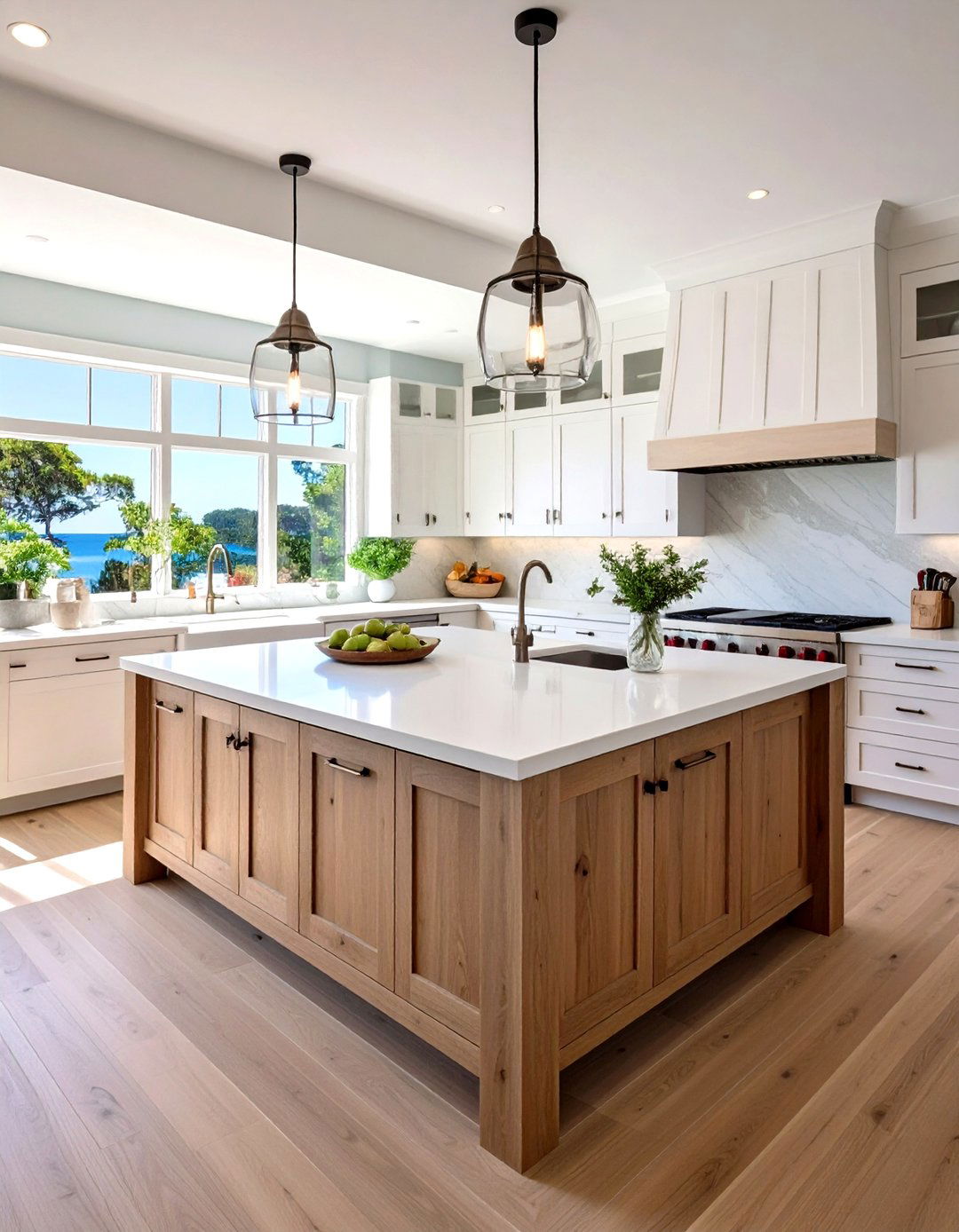
Channel breezy beach houses by pairing crisp white waterfall slabs with a rift-oak serving island and brushed-nickel hardware. Designers highlight celebrity examples where white-and-wood double islands read timeless—and easy to update with seasonal blues or corals. Light palettes bounce daylight, making even deep interiors feel sunlit and fresh year-round. Homes and Gardens
17. Glamour Touch Using Metallic Accents

Polished brass toe-kicks under one island and bronzed cabinet pulls on its twin inject subtle sparkle. Reflective metal catches pendant light, echoing upscale hotel bars. Trend analysts predict brushed champagne tones will eclipse bright gold in 2025, pairing elegantly with dark stone veining and matte cabinetry to deliver understated opulence in double-island kitchens. Homes and Gardens
18. Entertainer’s Dream: Buffet and Bar Combo
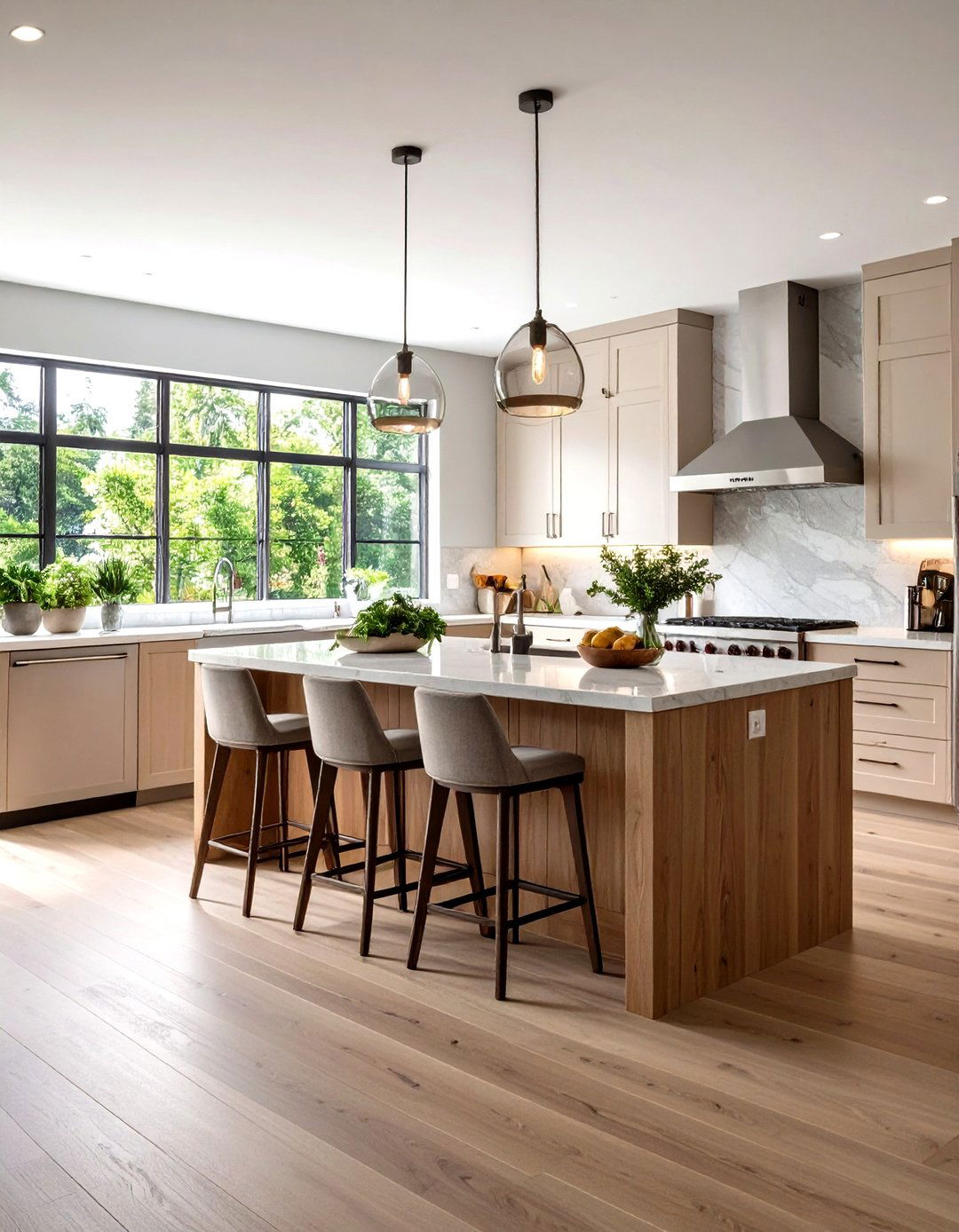
Dedicating the outer island to a beverage fridge, ice maker, and stem-glass racks transforms it into a built-in bar, while the inner keeps chefs on task. Event planners love how guests serve themselves without crossing cooking lanes. Adding warming drawers beneath the buffet keeps sliders piping on game day, proving two-island kitchens can rival professional catering setups.
19. Sustainability First With Eco-Friendly Finishes
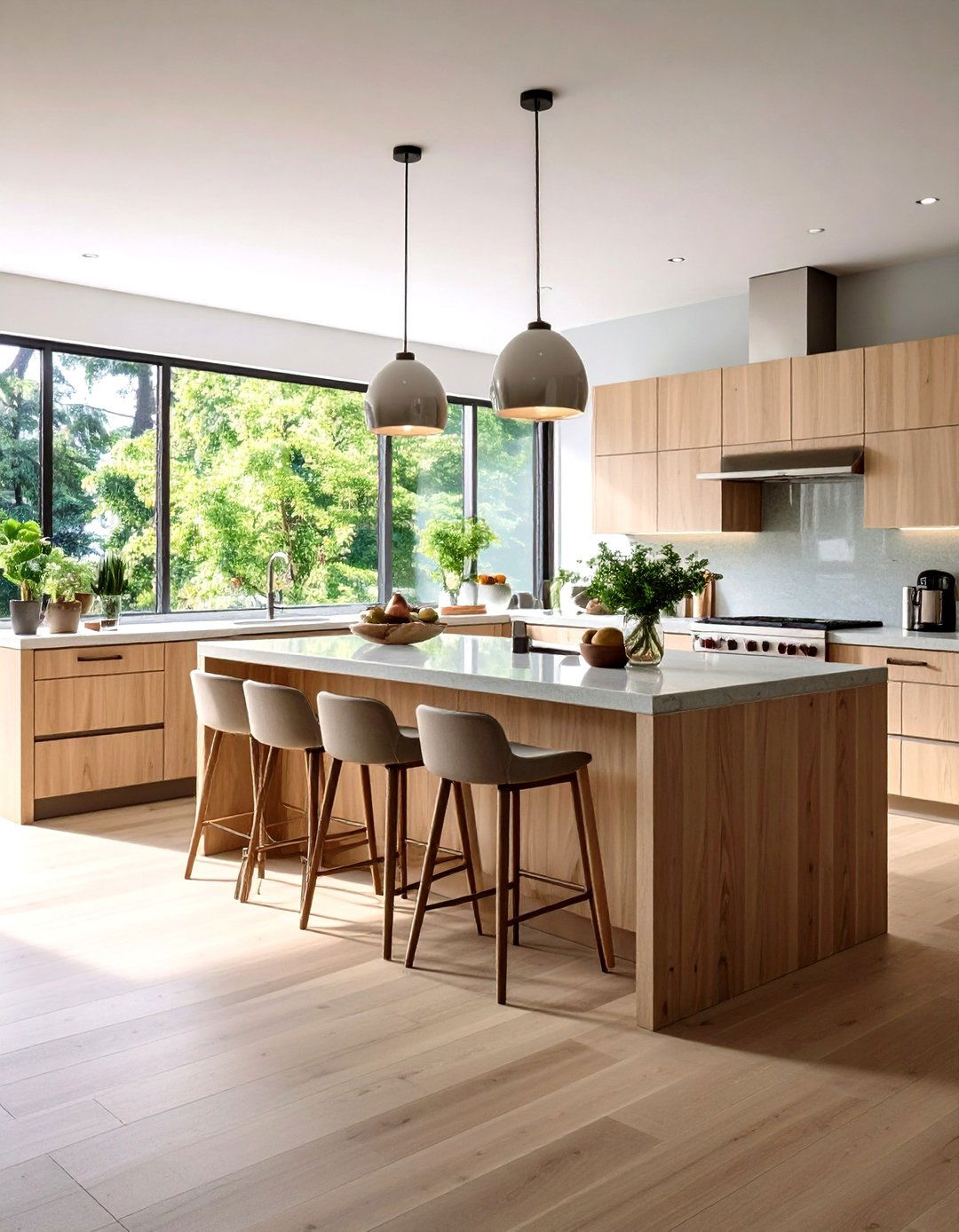
Specifying FSC-certified plywood boxes, recycled-glass countertops, and low-VOC finishes on both islands slashes embodied carbon while safeguarding indoor air. Green-build guidelines emphasize that large surfaces like islands offer big environmental wins when built responsibly. Integrating energy-star induction plates or an all-electric wok burner into the prep island further future-proofs the layout against fossil-fuel bans. NKBA
20. Future-Flexibility Through Modular Components
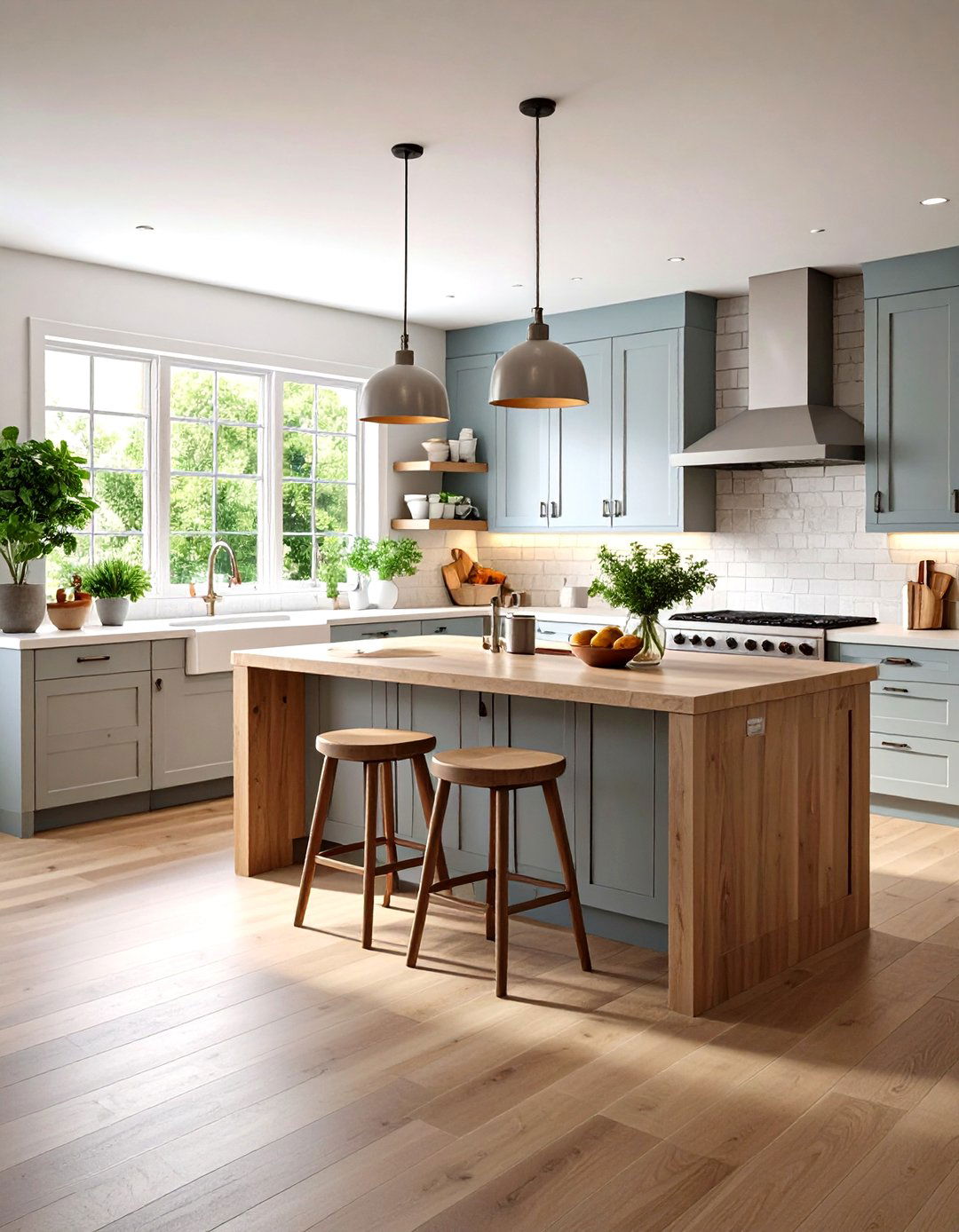
Designers are now crafting double-island kitchens with independent plinths so cabinetry can be swapped as family needs evolve—today a homework island, tomorrow a baking station or wheelchair-accessible peninsula. Magnetic hardware, clip-on paneling, and plug-and-play plumbing hookups make reconfiguration weekend-simple. Market forecasts predict modular double-island systems will outpace fixed counterparts within five years, keeping remodels agile and budgets in check.
Conclusion:
Whether you crave professional-grade workflow, a gathering magnet for friends, or a striking architectural statement, a thoughtfully planned double-island kitchen delivers lavish space and nimble function in equal measure. By aligning each island with a clear purpose, respecting circulation metrics, and layering trend-proof materials—from waterfall stone to fluted timber—you craft a hub that feels current today and adaptable tomorrow. Embrace two islands, and you transform the kitchen from mere workspace into the dynamic heart of modern living. The Spruce Homes and Gardens


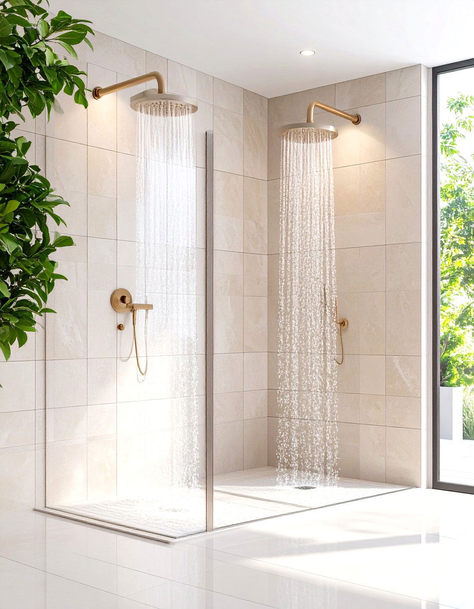
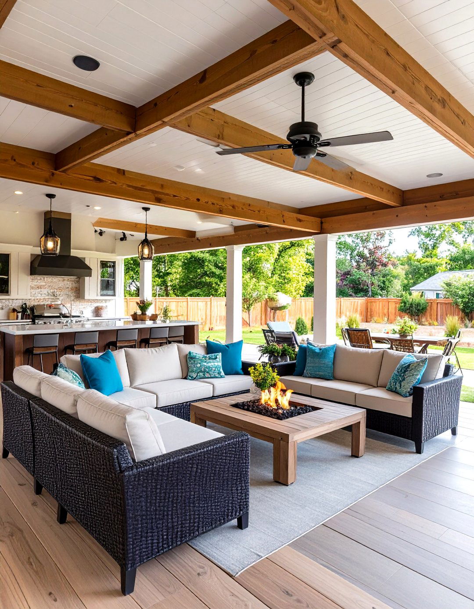
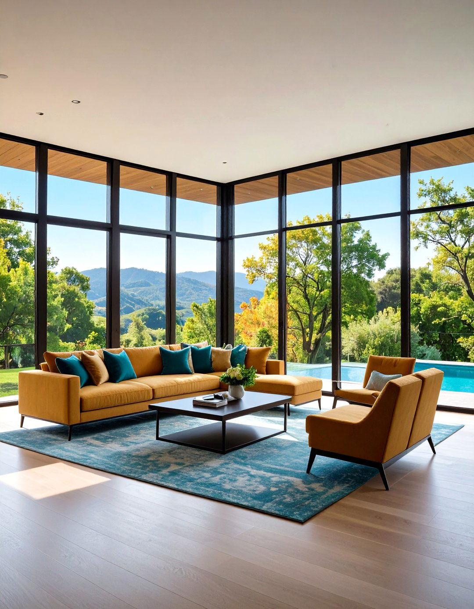
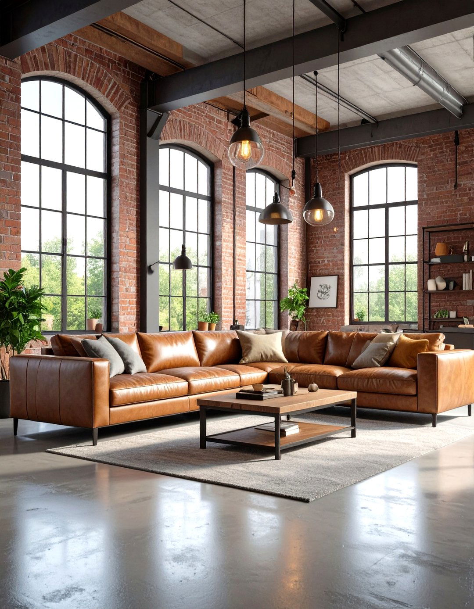
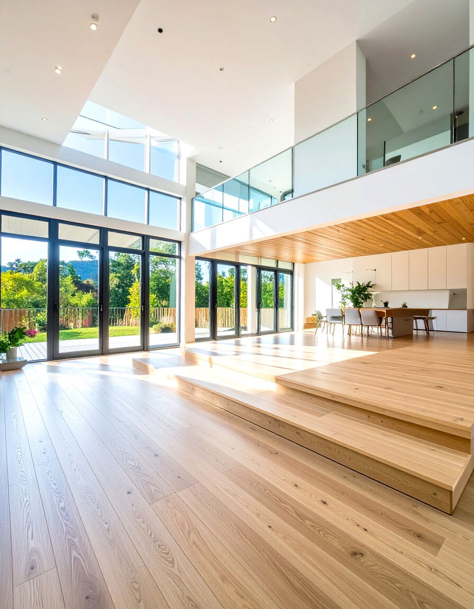
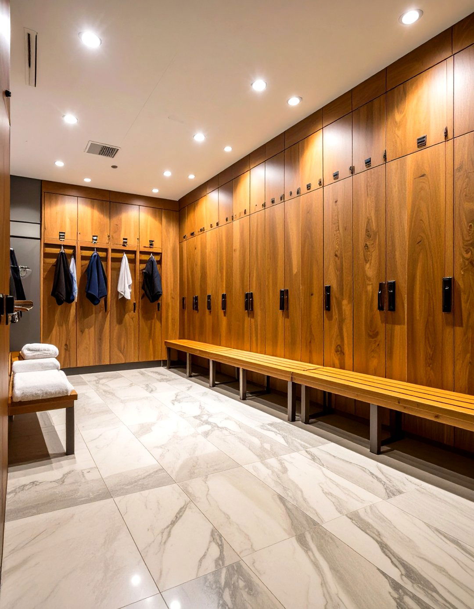
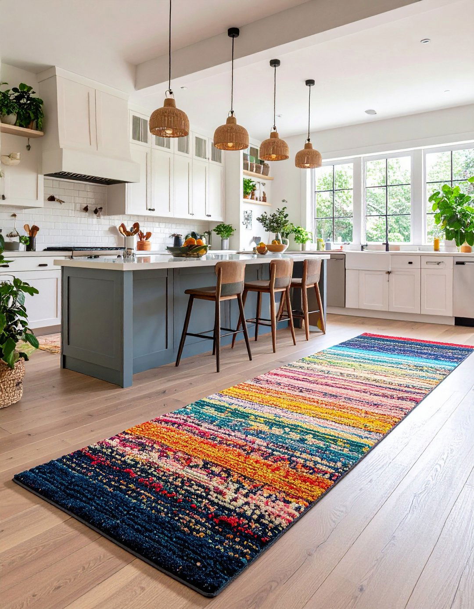
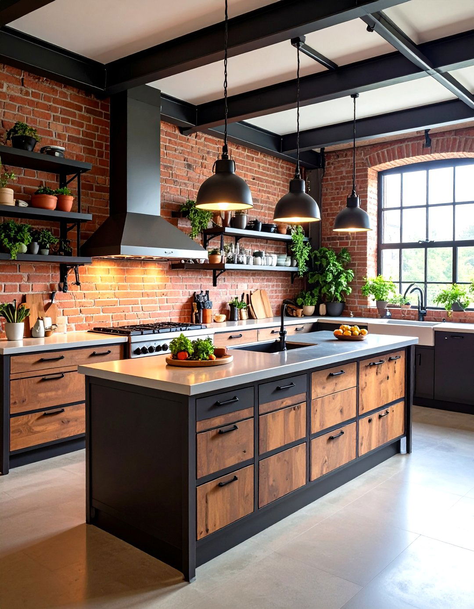
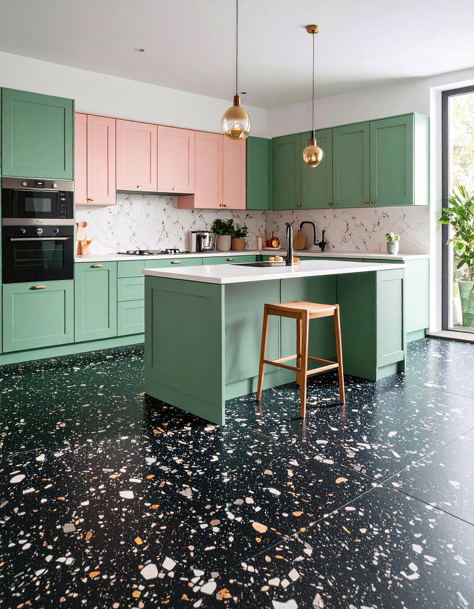
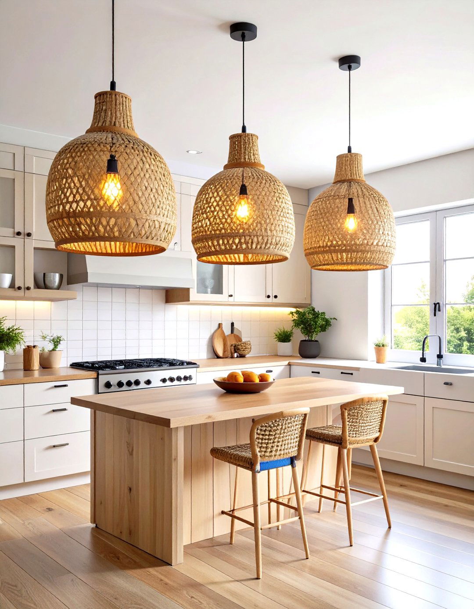
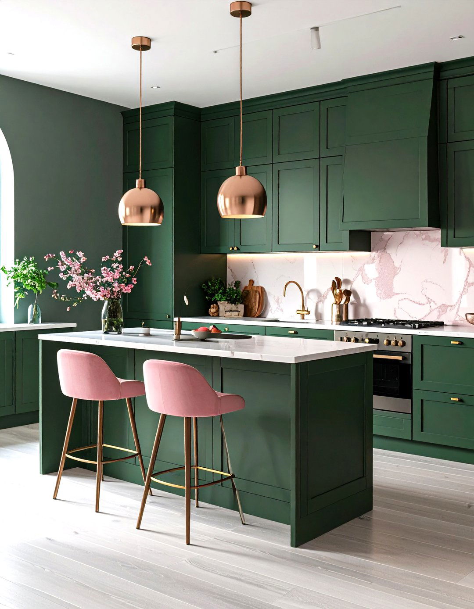
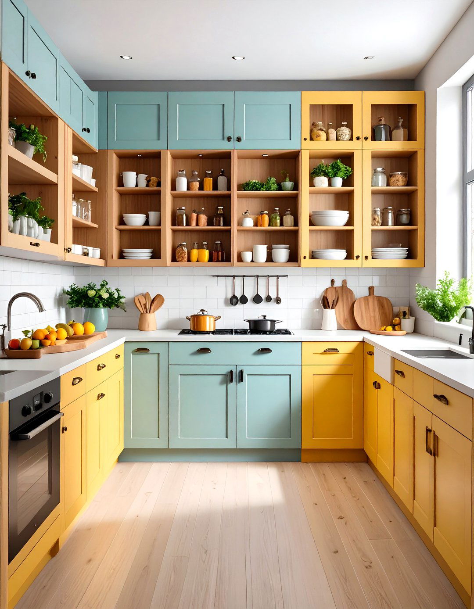
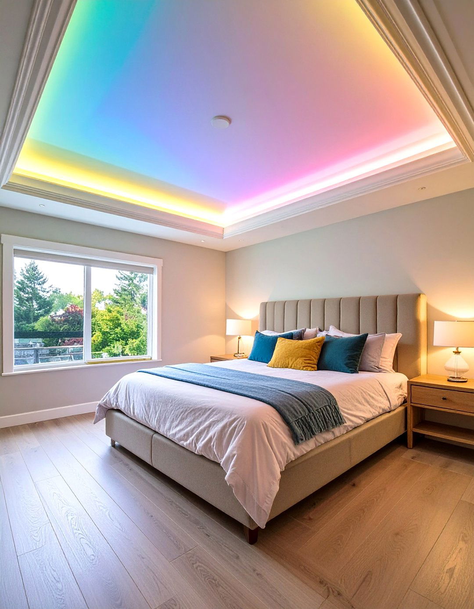

Leave a Reply