Bathed in light and free of cumbersome glass doors, a doorless walk-in shower instantly elevates any bathroom—offering barrier-free entry, easy upkeep, and spa-level ambiance. Designers love how these open stalls blur lines between wet and dry zones, making compact footprints feel expansive and accessible while showcasing beautiful finishes. From seamless curbless floors to living-green feature walls, the 20 ideas below pair practical build tips with imaginative styling so you can choose a concept that matches your space, budget, and mood.

1. Seamless Curbless Floor Doorless Walk-In Shower
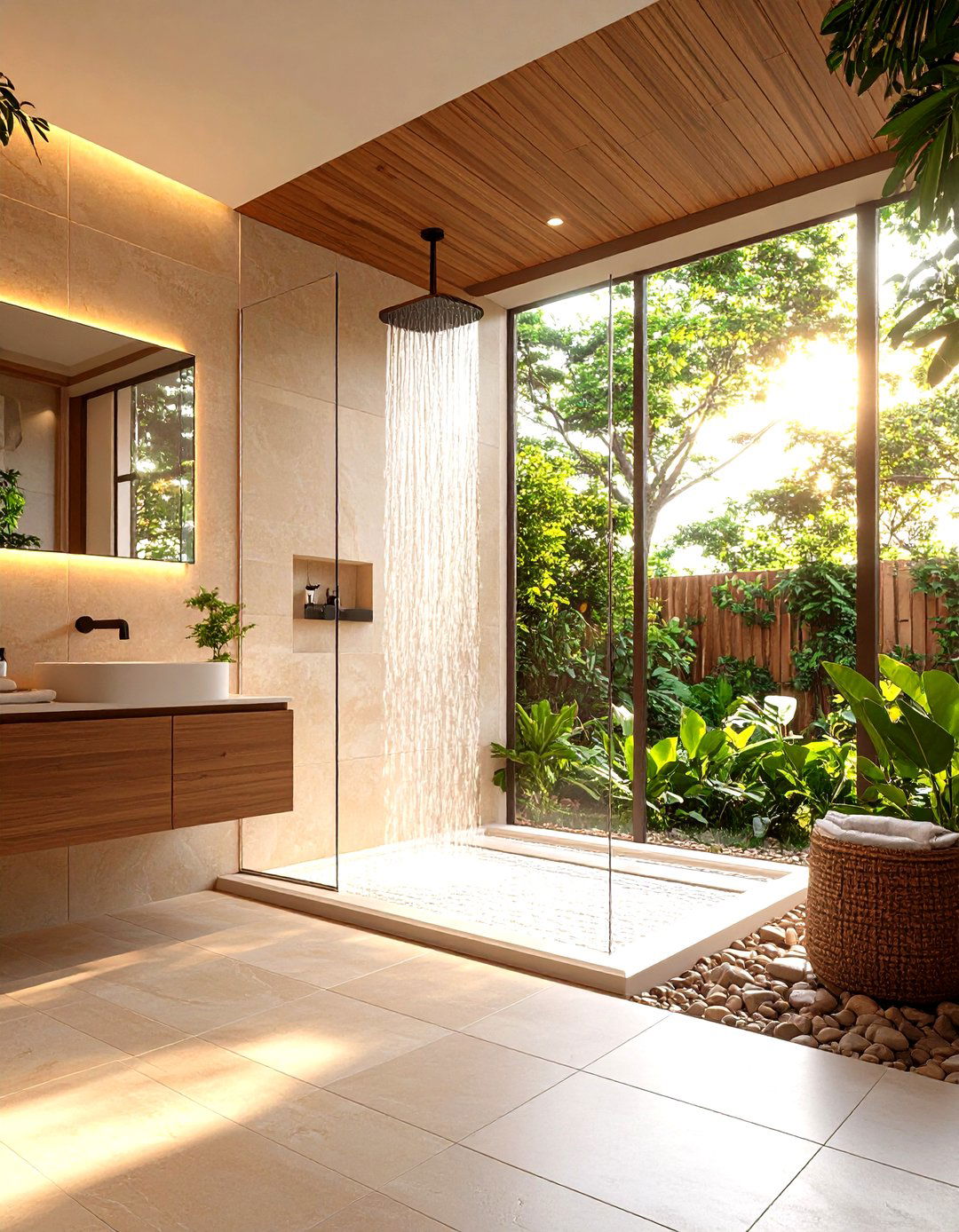
A warm, uninterrupted tile field that slopes gently toward a concealed drain lets a doorless walk-in shower merge with the main floor, erasing tripping hazards and visual breaks. Start by recessing joists or adding a presloped pan so water flows reliably to a linear or point drain. Accessibility advocates note that a zero-threshold design is safer for kids, seniors, and wheelchair users, and cleaning is simplified because there’s no grime-catching curb. Continuous tile also tricks the eye into seeing a larger room, especially when wall and floor surfaces match tone and grout lines. Make It Right® The Spruce
2. Half-Wall Privacy Doorless Walk-In Shower
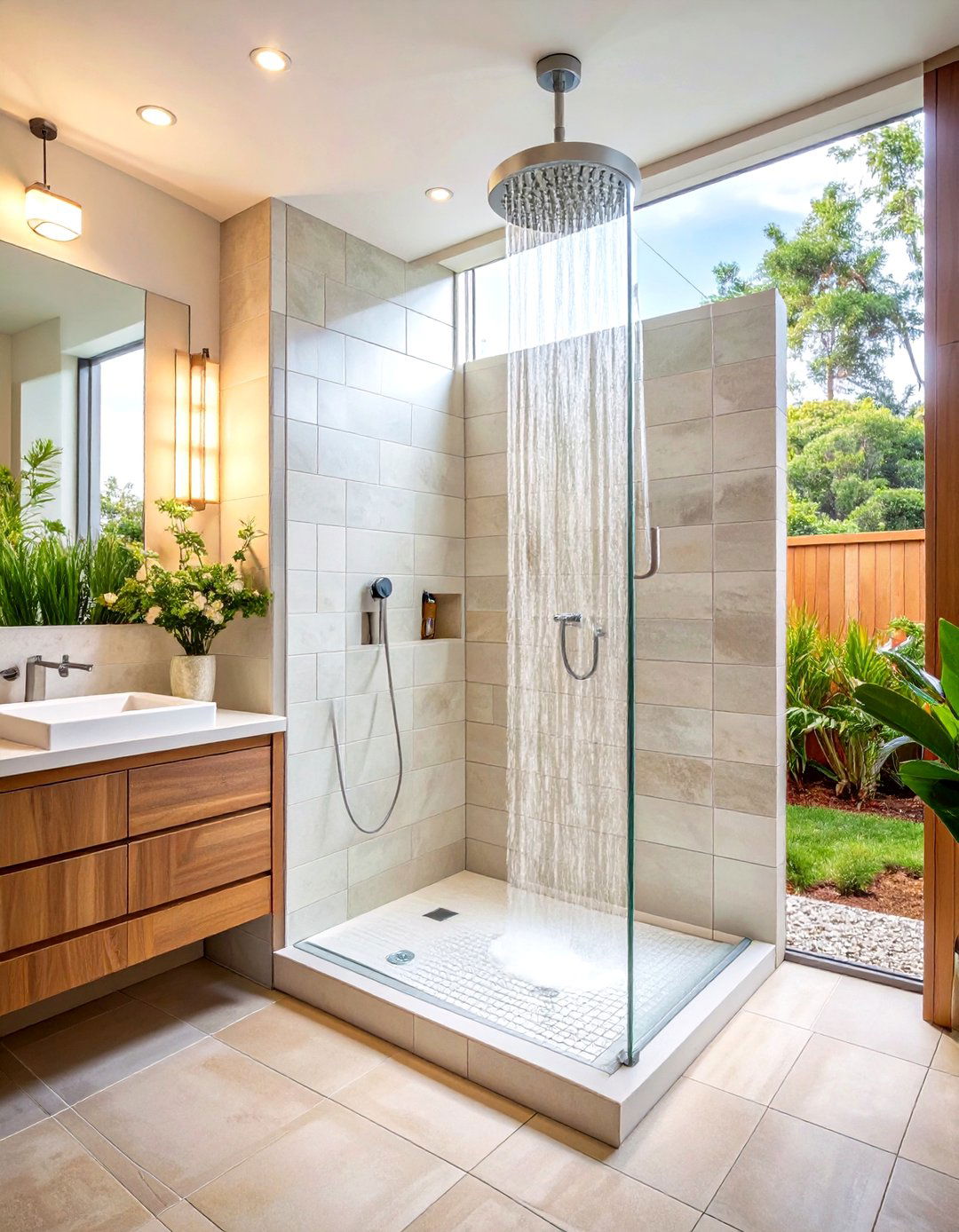
Consider a half-height partition when you crave open flow yet appreciate modesty. A knee-wall shields the lower body but keeps sightlines and air movement unobstructed, making the doorless walk-in shower feel spacious while controlling splash. Top the wall with low-iron glass for added light, or leave it solid and clad both sides in coordinating tile for sculptural impact. Designers often integrate handy niches or a bench into the stub wall’s thickness, maximizing function without cluttering the footprint. Proper slope and a single-plane floor ensure stray water returns to the drain rather than puddling at the divide. Pinterest The Spruce
3. Glass-Block Glow Doorless Walk-In Shower
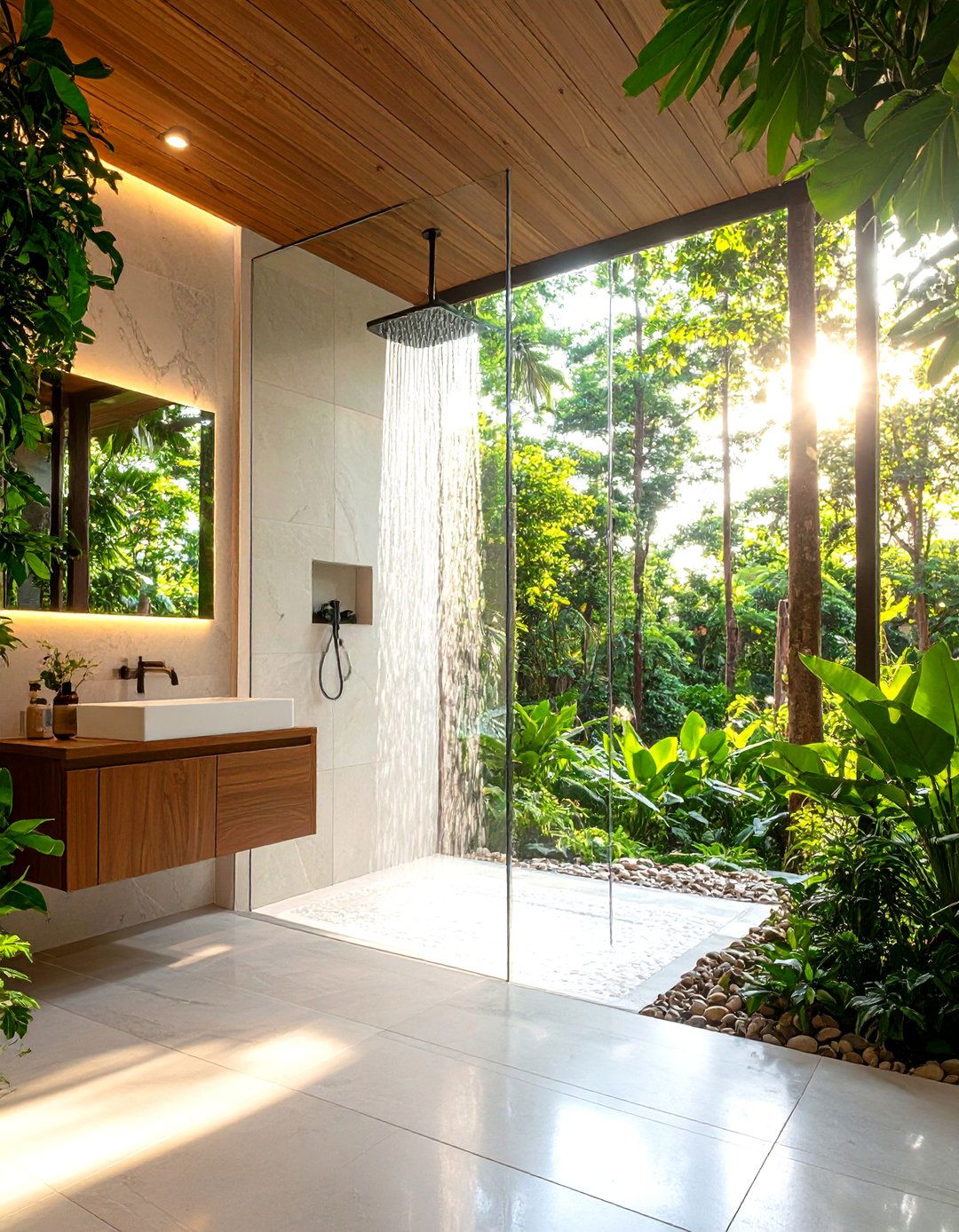
A translucent glass-block wall lends vintage charm and prismatic light play to a doorless walk-in shower. Because blocks are structural, the partition can curve gracefully or stand free of frames, channeling moisture back to the stall while allowing natural light to pour through. The thick glass dampens sound, resists scratching, and never needs a metal track that would corrode. Choose frosted or wavy textures for additional privacy and pair with simple white grout to keep maintenance low. Position plumbing on the solid wall opposite the block so fixtures don’t cast distracting shadows. Pinterest
4. Minimalist Linear-Drain Doorless Walk-In Shower
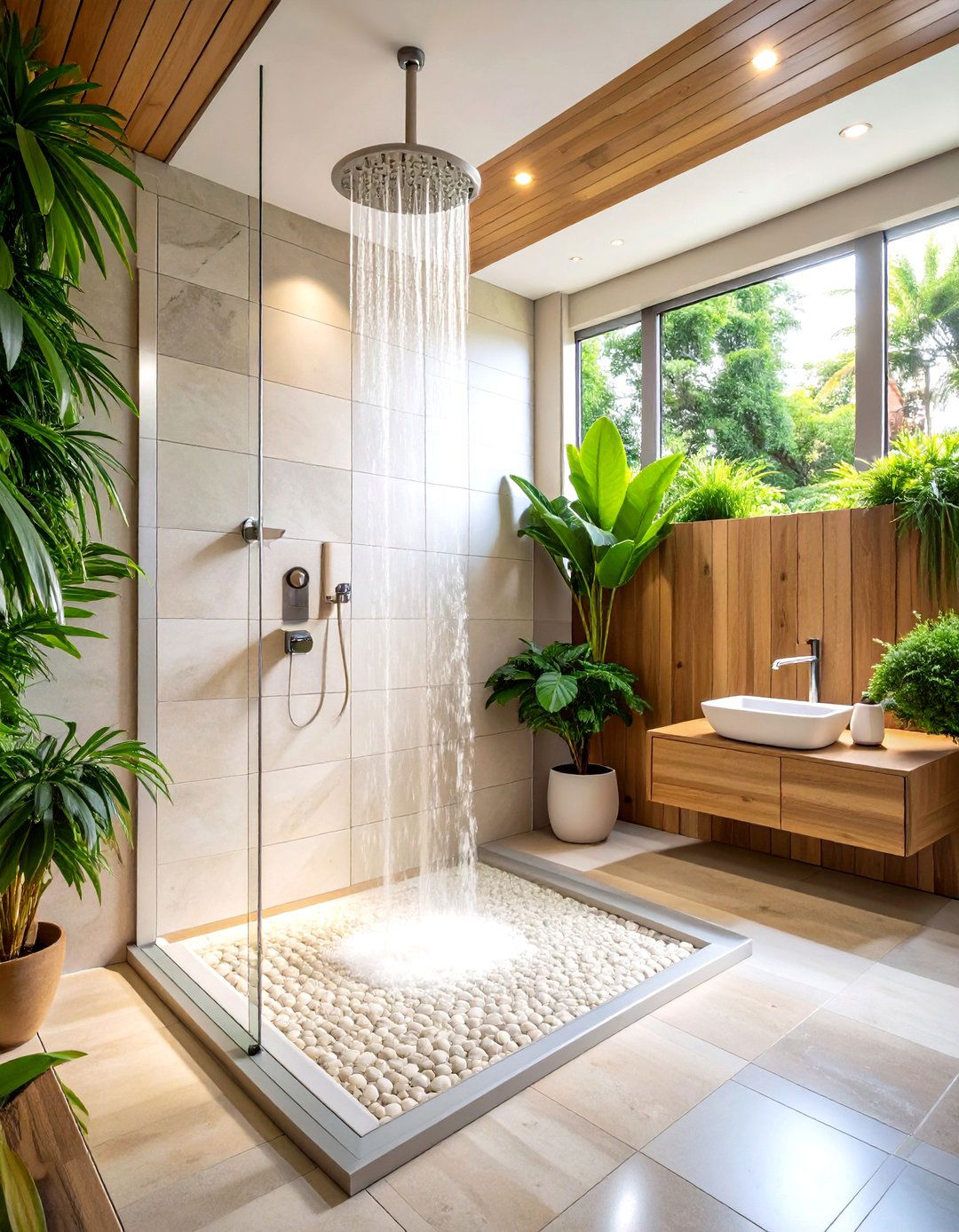
By tucking a sleek linear drain against the rear wall or threshold, you free the rest of the tile field from centric pitching, allowing large-format slabs and intricate patterns to run uninterrupted across a doorless walk-in shower. This layout makes wheel access smoother and simplifies waterproofing because all seams fall on one axis. Install a drain body rated for high flow and test slopes carefully—about 1⁄4 inch per foot toward the channel. Matching drain covers in tile or matte metal virtually disappear, reinforcing the minimalist vibe and letting stone or terrazzo take center stage.
5. Tadelakt-Plaster Doorless Walk-In Shower
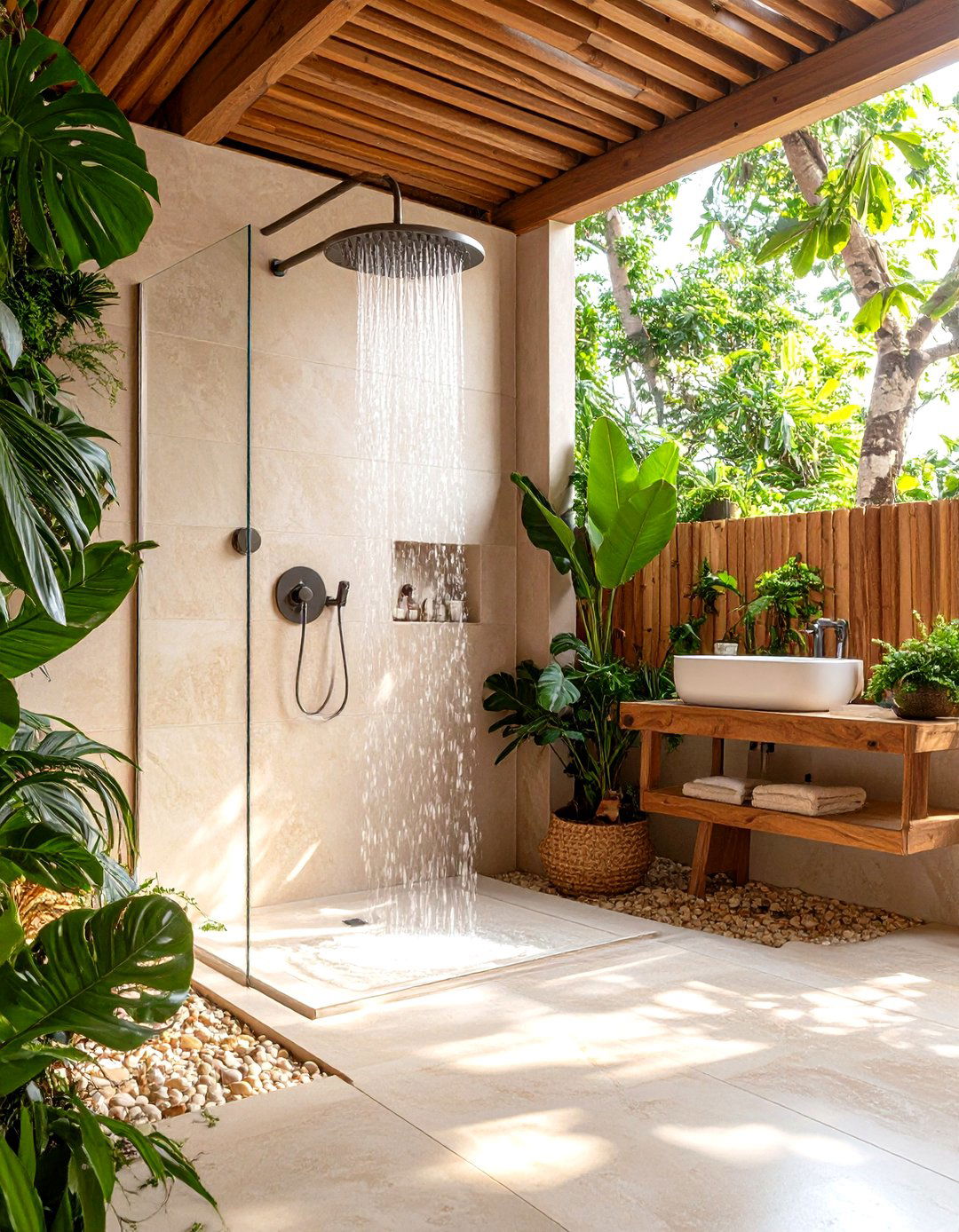
For a serene, joint-free envelope, Moroccan tadelakt offers earthy texture and seamless waterproofing in a doorless walk-in shower. The lime-based plaster is burnished with olive-oil soap, creating a breathable, mold-resistant skin that curves effortlessly around niches and arches. Its satin sheen softens acoustics and radiates warmth, turning every rinse into a hammam-like ritual. Hire an experienced artisan—tadelakt demands practiced trowel work and ongoing care with pH-neutral cleaners, yet its bespoke character and longevity justify the investment. Tone-on-tone microcement floors complement the plaster while maintaining a cohesive, cave-like retreat. Better Homes & Gardens
6. Large-Format Tile-Wrapped Doorless Walk-In Shower
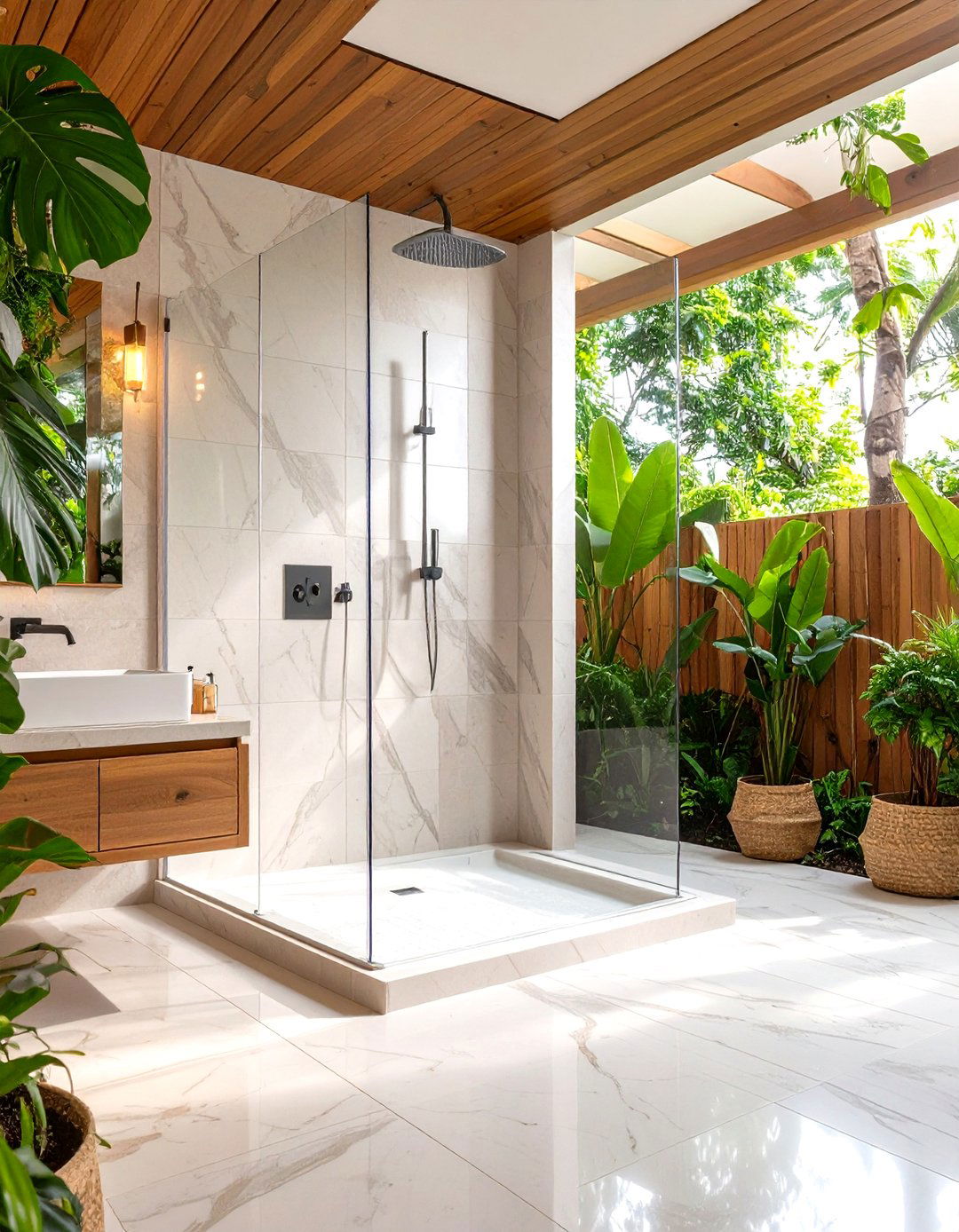
Oversize porcelain slabs—some topping 60 × 120 inches—minimize grout lines, making a doorless walk-in shower feel monolithic and easy to wipe down. Continuous veining that rolls from floor to wall delivers luxury comparable to quarried stone without the cost or permeability worries. Fabricators recommend back-buttering these hefty tiles and using leveling clips to avoid lip-page. Pair with rectified grout joints as narrow as 1⁄16-inch for a wallpaper-like effect. Because there’s no door interrupting the view, the sweeping pattern becomes a focal wall that elevates even petite baths. Livingetc Why Tile
7. Skylight-Washed Doorless Walk-In Shower
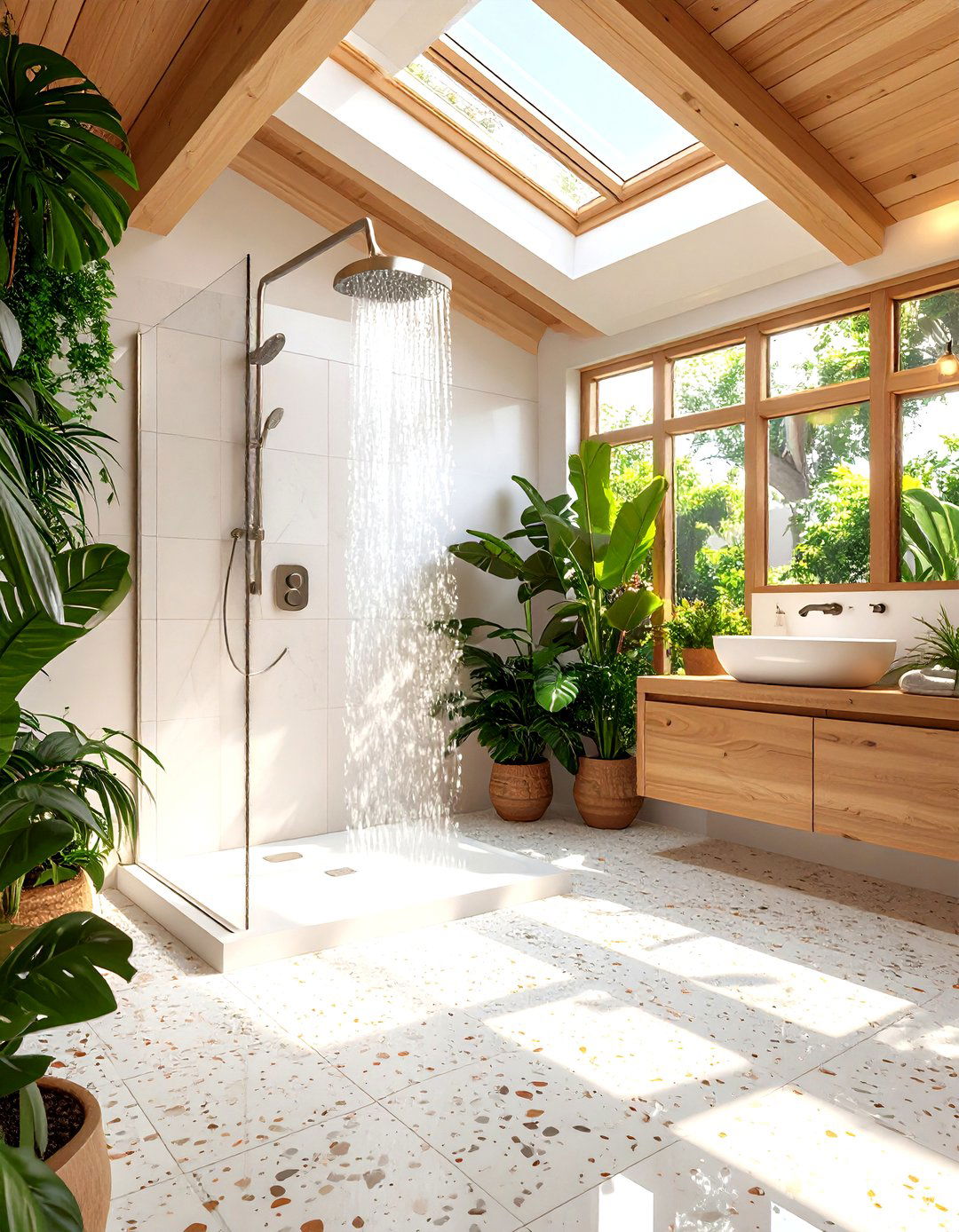
Sun streaming through an overhead skylight turns hot steam into a sparkling mist, making a doorless walk-in shower feel like an outdoor cascade. Angle the light well so morning rays land on the back wall, not straight in your eyes. High-performance skylights with venting reduce humidity build-up, and tempered, laminated glass guards against breakage. White or pale terrazzo amplifies brightness, while plants thrive in the humid microclimate. Add a rain sensor to auto-close the sash when clouds roll in, ensuring year-round comfort. Houzz Pinterest
8. Ceiling-Rain Doorless Walk-In Shower
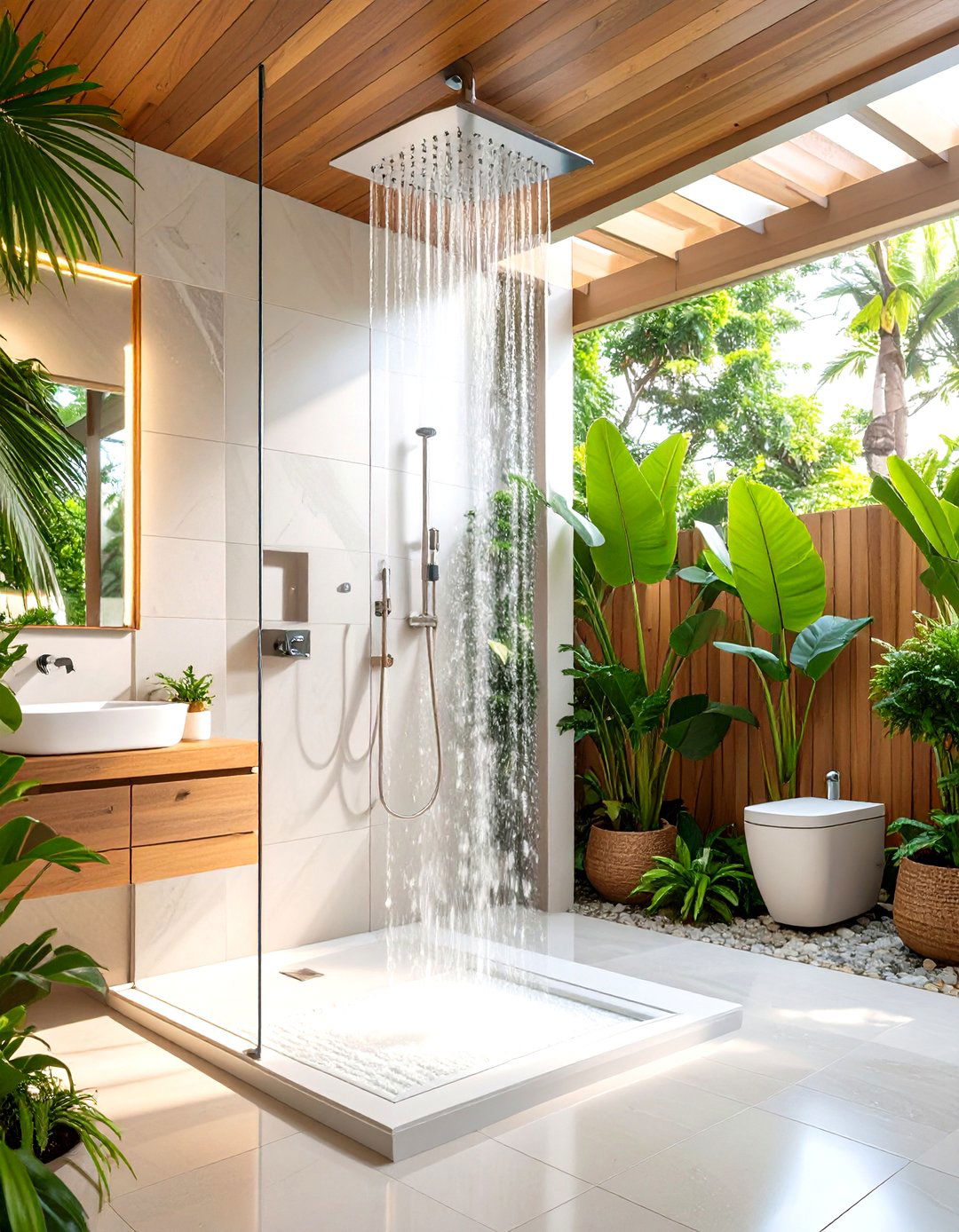
Suspending an oversized rainfall head flush with the ceiling creates a column-free oasis inside a doorless walk-in shower. Because the water drops straight down, overspray is gentler, allowing wider openings without glass. Verify your plumbing can deliver 2–3 gallons per minute at sufficient pressure; otherwise, opt for aerating nozzles that feel full on less flow. Pair the rain plate with a discreet hand-sprayer for targeted rinsing and cleaning. Integrated LEDs can shift from cool dawn light to calming amber, setting a spa mood at the tap of a button. kohler Livingetc
9. LED-Lit Niche Doorless Walk-In Shower
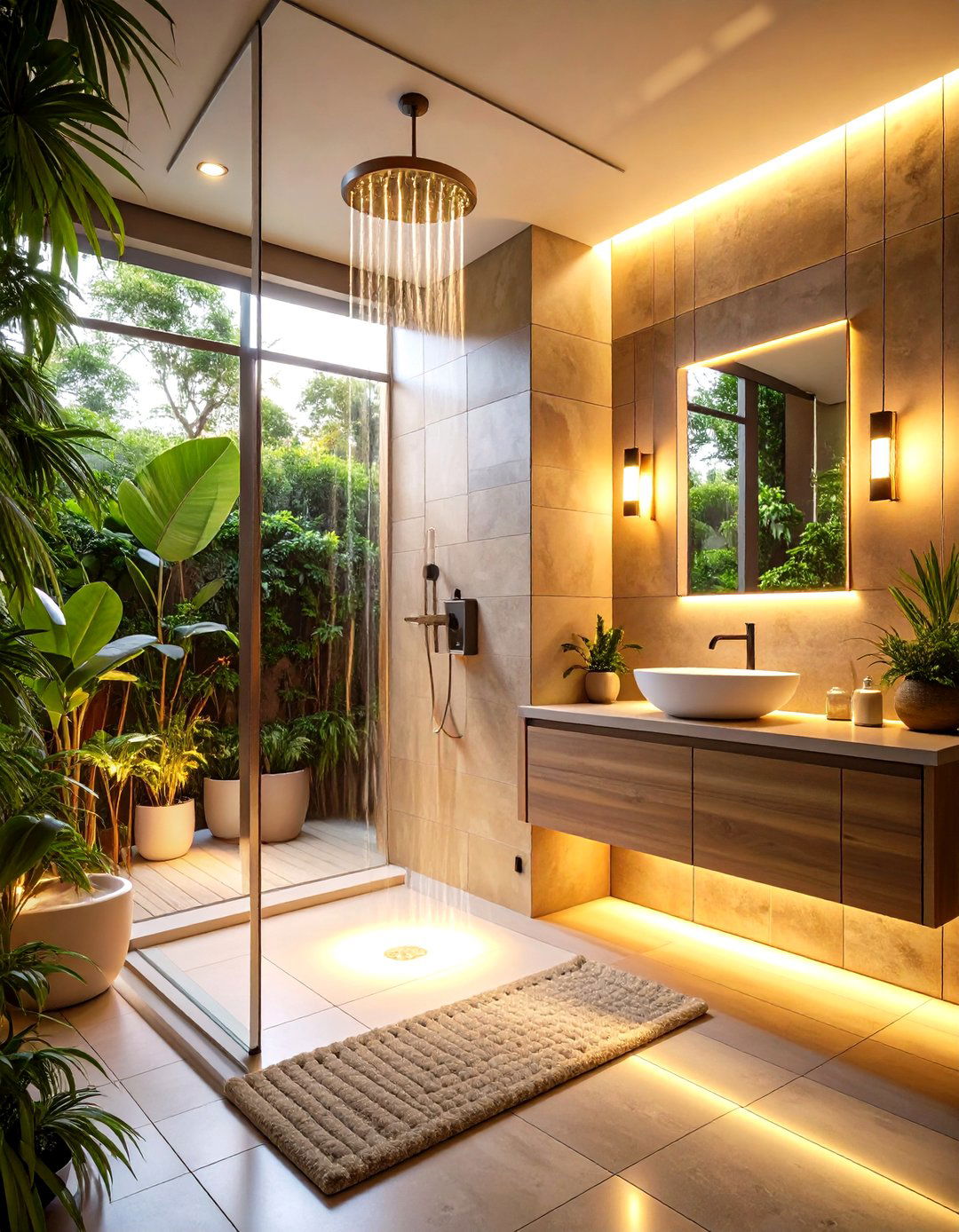
Soft back-lighting inside recessed shelves turns toiletries into decor and doubles as a night-light for a doorless walk-in shower. Low-voltage LED strips rated IP65 or higher nest behind diffusers, keeping water out while providing even glow. Prefabricated waterproof niches with integrated cable boxes simplify installation—just link to a dimmable driver and wall switch. Choose 2700–3000 K LEDs for flattering warmth and position the niche opposite the room entry so the illuminated alcove welcomes you like a boutique spa display. Schluter®
10. One-Wall Corridor Doorless Walk-In Shower

In narrow bathrooms, running a full-length drain along one wall yields a corridor-style doorless walk-in shower that feels intentional rather than cramped. Tile the remaining floor in the same material to visually widen the passage, and use a single glass fin at the open end to catch bounce-back while maintaining sightlines. Because the shower surface is flush with the dry zone, cleaning requires nothing more than a unified squeegee swipe. Wall-mounted fixtures keep the walkway clear for swift entry and exit.
11. Spa-Bench Doorless Walk-In Shower
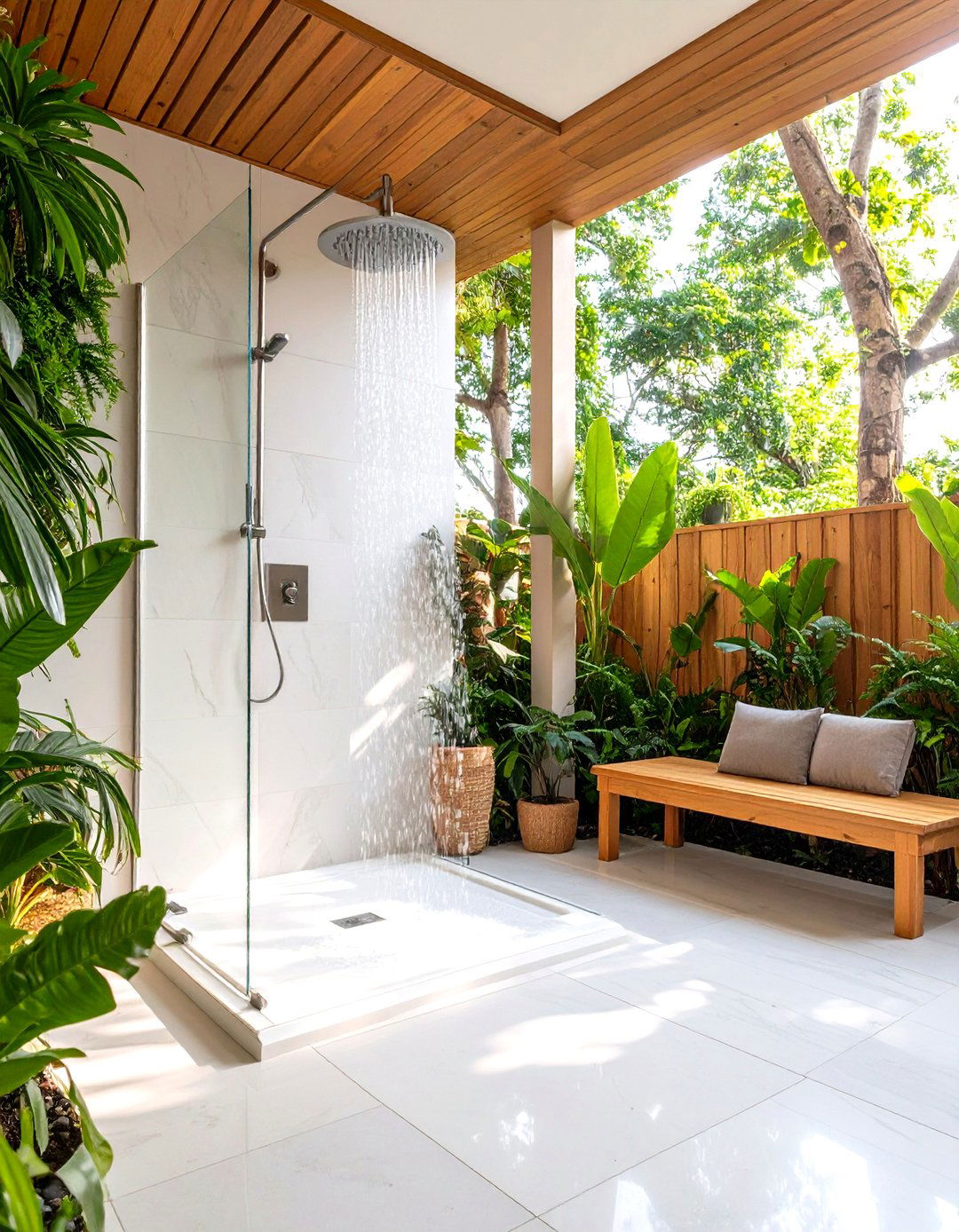
Few upgrades rival a built-in bench for transforming a doorless walk-in shower into a spa lounge. A 17- to 19-inch seat height suits most users, while a slight forward slope sheds water. Waterproof membranes should wrap the bench fully before tile goes on; this prevents hidden rot. Benches enable shaving legs, resting a steamy towel, or simply letting water therapy soak in. Pair with a handheld spray anchored near the seat so seated bathing feels effortless and dignified. Better Homes & Gardens The Spruce
12. Frosted-Glass Screen Doorless Walk-In Shower

When privacy trumps crystal-clear glass, opt for a single frosted or tinted panel to contain spray in a doorless walk-in shower. Etched or sand-blasted sheets blur silhouettes without blocking daylight, and hydrophobic coatings keep them spot-free. Anchor the panel with minimalist channels or ceiling clips for a floating look. Because there’s no mechanical hinge, maintenance drops and the panel can extend floor-to-ceiling for maximum splash control. Coordinate the glass tint with wall paint for a subtle, cohesive palette. The Spruce
13. Rustic Wood-Look Tile Doorless Walk-In Shower
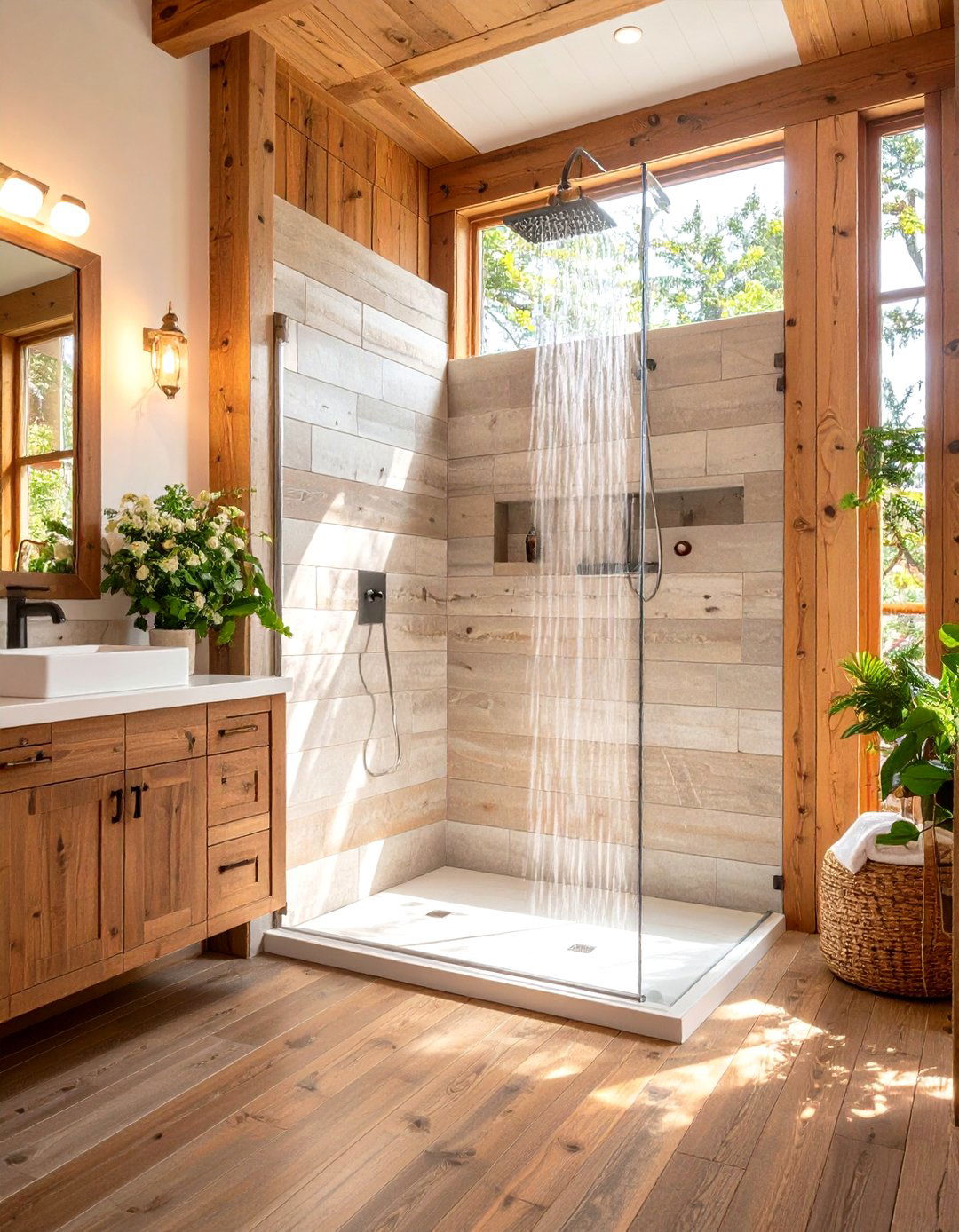
Yearning for cabin warmth without wood rot? Porcelain planks that mimic reclaimed timber bring texture to a doorless walk-in shower while standing up to constant moisture. High-definition printing captures knots and grain, and matte finishes add slip resistance. Run planks vertically on walls and in a herringbone on the floor to suggest bespoke carpentry. Because grout joints are thin, the illusion is convincing yet easier to sanitize than real boards. Pair with oil-rubbed bronze valves or aged-brass accents for authentic lodge flair. Edward Martin Daltile
14. Full Wet-Room Doorless Walk-In Shower
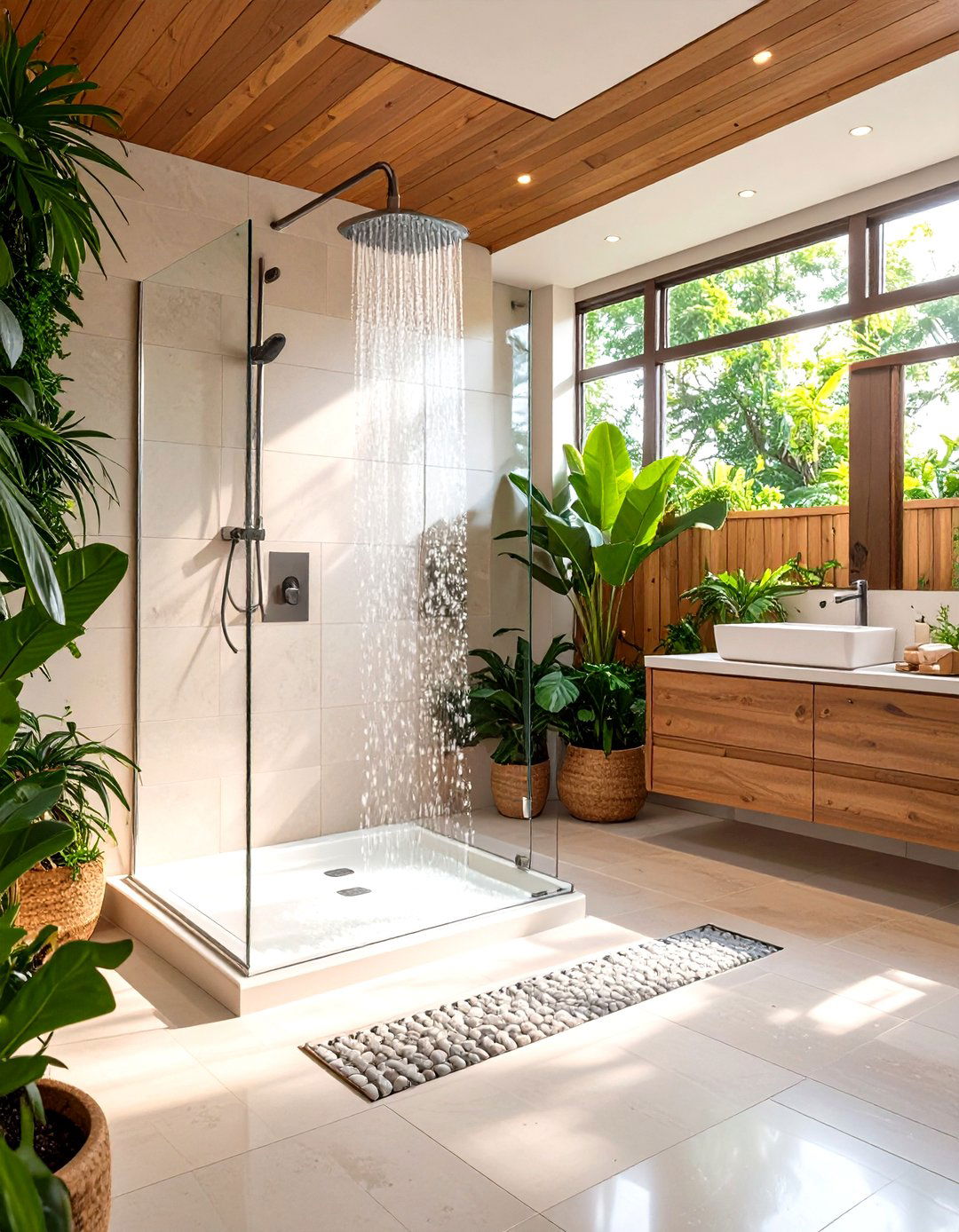
Eliminating all physical divisions, a wet-room format lets a doorless walk-in shower occupy an entire end of the bathroom, ideal for awkward footprints or wheelchair rotation. Continuous waterproofing membranes climb at least six inches up every wall, and dedicated exhaust fans whisk away moisture. A centrally placed linear drain or subtle perimeter trench manages runoff. Because floors, walls, and even vanity cladding match, the room feels like a modern spa capsule. Add a wall-hung toilet to keep cleaning tools rolling freely across surfaces. Make It Right®
15. Mosaic Feature-Wall Doorless Walk-In Shower

An accent wall of iridescent glass or hand-cut marble tesserae turns a doorless walk-in shower into functional art. Choose mesh-mounted sheets for easy alignment, but vary hues within a tight palette for depth. Seal porous stones before grouting to prevent staining, and spotlight the wall with angled ceiling LEDs so the shimmer dances through steam. Because there’s no door to obscure the view, the vibrant mural becomes a daily dose of inspiration. Livingetc
16. Accessible-First Doorless Walk-In Shower
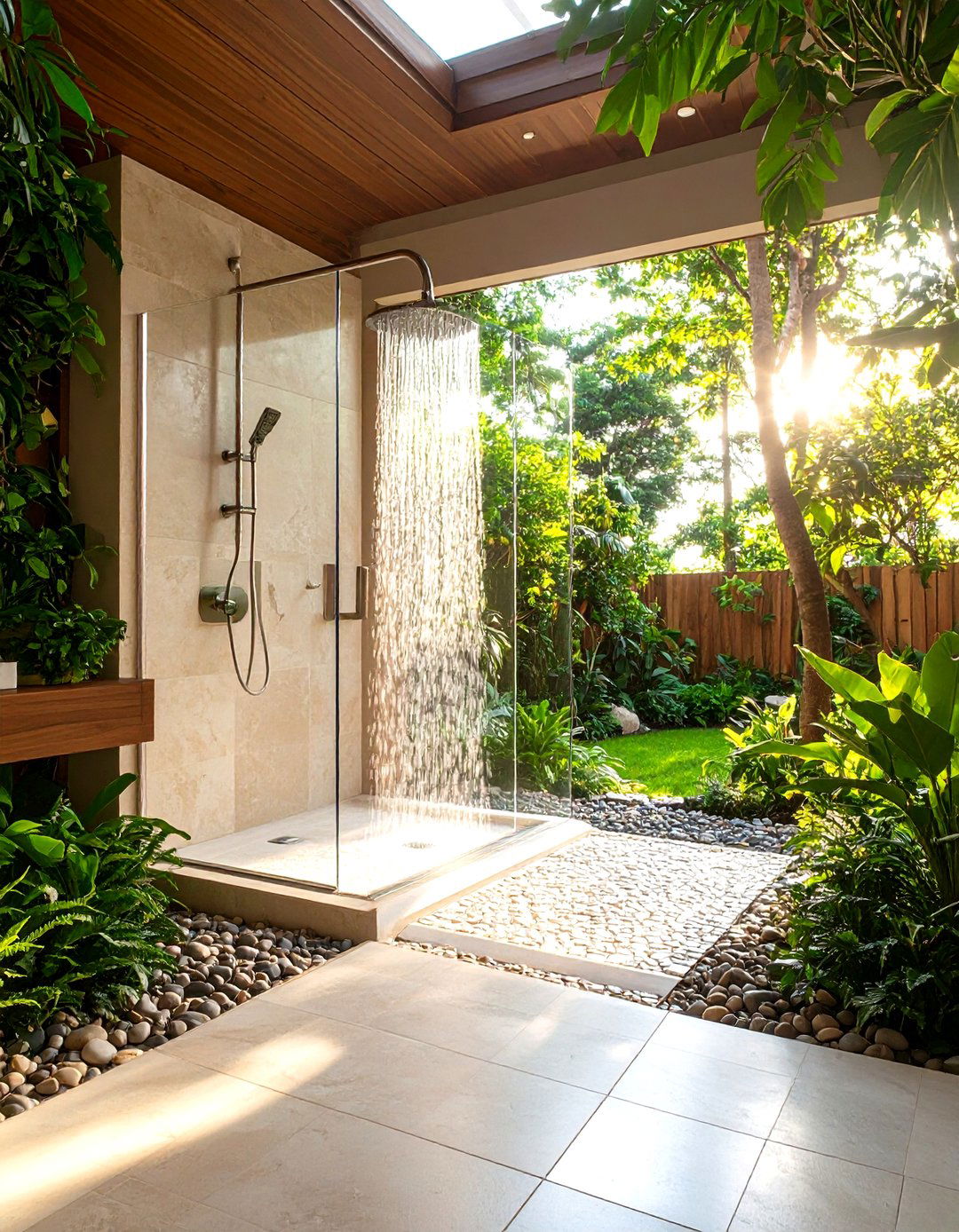
Designing with lifelong mobility in mind means incorporating grab bars anchored to blocking, slip-resistant 2-inch mosaic floors, and a zero-rise entrance in your doorless walk-in shower. Studies show curbless entries dramatically cut fall risk and accommodate wheelchairs or shower chairs with ease. A thermostatic valve prevents sudden scalds, while contrasting tile bands help users with low vision perceive boundaries. These inclusive touches boost resale value, signaling thoughtful craftsmanship that benefits every stage of life. Affordable Walk-In Showers The Spruce
17. Heated-Floor Doorless Walk-In Shower
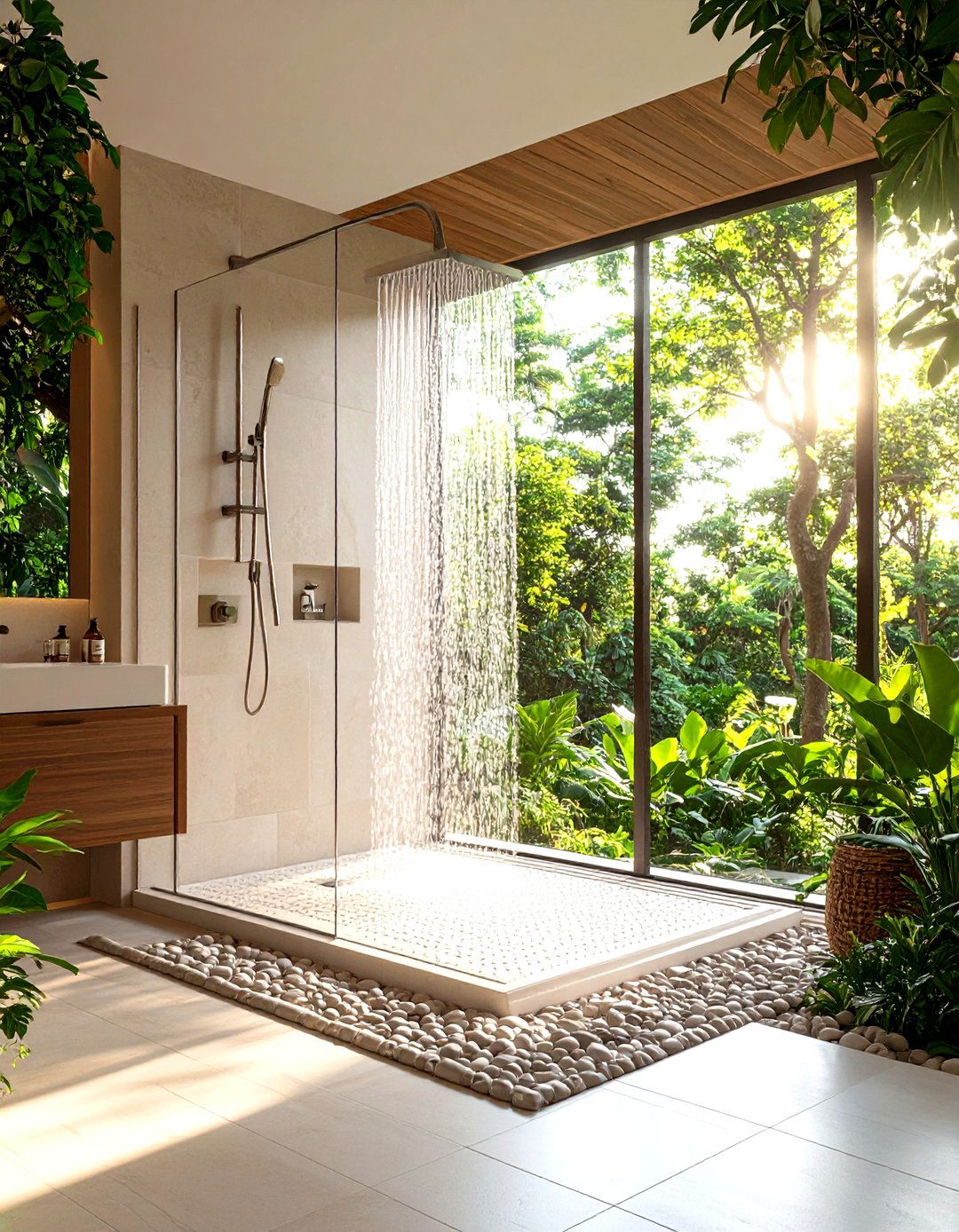
Radiant mats extended under the pan banish that “cold-tile shock” and accelerate evaporation inside a doorless walk-in shower. Because heat rises gently, energy efficiency improves and airborne allergens stay put. Cable systems can weave seamlessly from the main floor into the shower under a single thermostat; just embed sensors outside the wet zone to prolong element life. Users rave that warm tiles keep grout drier, discouraging mold. Pair with a programmable timer so warmth greets you at dawn without wasting power overnight. Houzz
18. Compact Corner Doorless Walk-In Shower
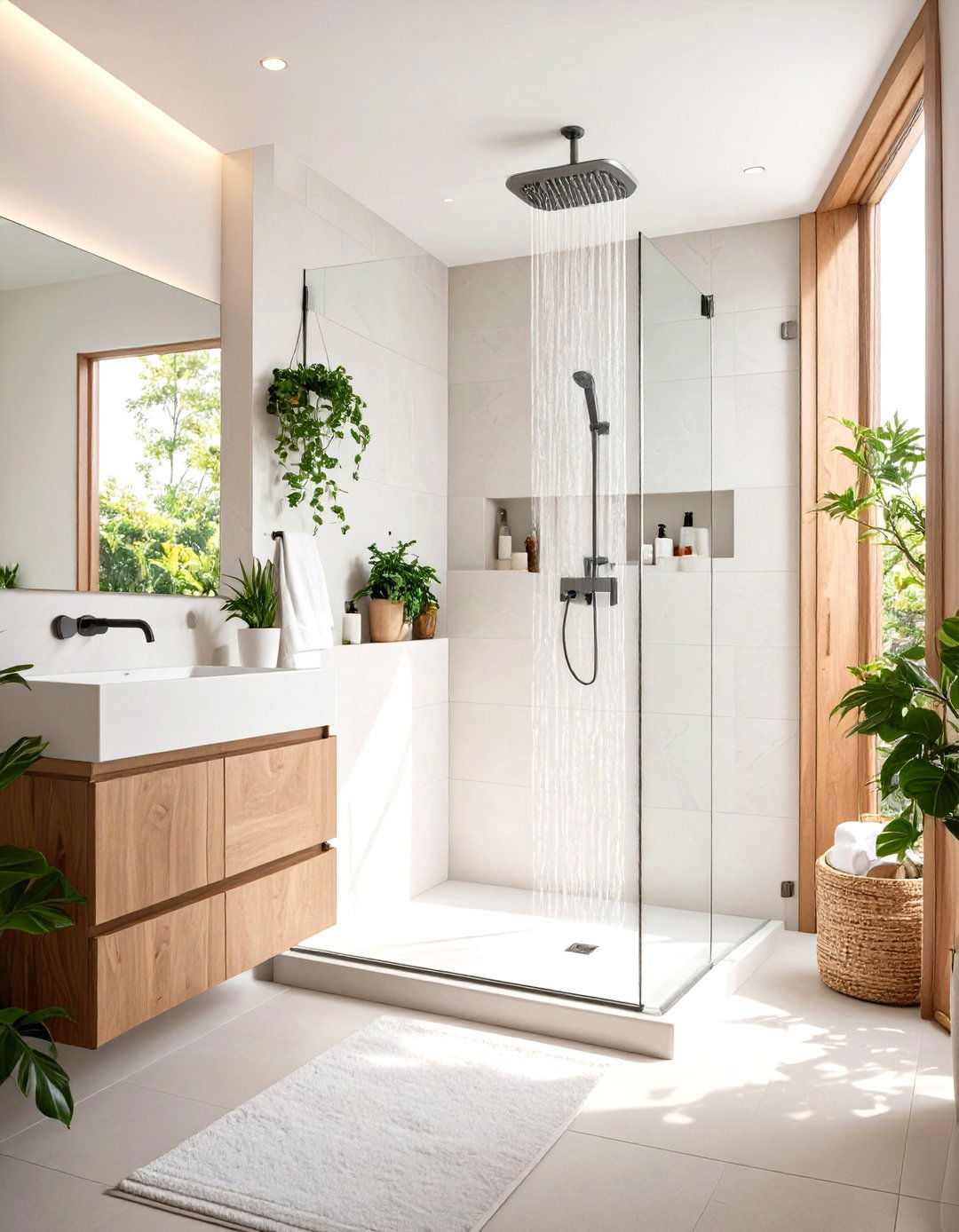
A 36-inch-square corner can still host a luxurious doorless walk-in shower if you tuck plumbing on the short wall and leave the long edge open. Floor-to-ceiling tile reflects light and draws the eye upward, while a frameless glass return panel blocks spray without adding a door swing that would collide with fixtures. Opt for pale, reflective surfaces or skylights above to enlarge perception, and build recessed shelves between studs to preserve elbow room. Better Homes & Gardens
19. Matte-Black Fixture Doorless Walk-In Shower
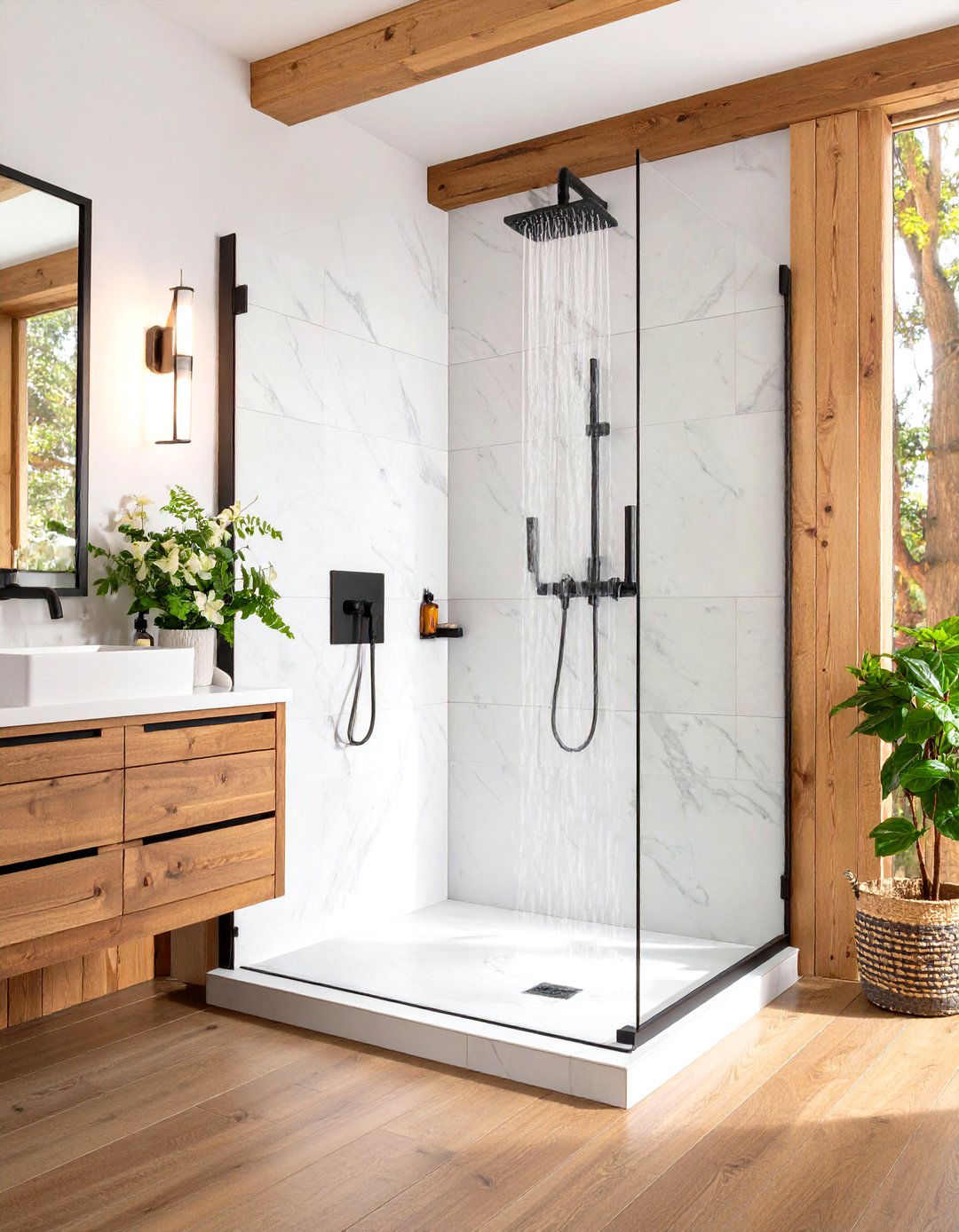
Bold matte-black valves, arms, and drains pop against white stone or warm timber in a doorless walk-in shower, offering graphic definition without visual clutter from hinges. Though some tastemakers predict saturation, the finish still reads timeless when balanced with natural textures and kept to a few key pieces. Powder-coated surfaces resist fingerprints better than polished chrome, but wipe them with non-abrasive cloths to avoid dulling. Mixing black with brushed brass or nickel elsewhere prevents a monochrome overload. Kylie Interiors Faucet Express The Spruce
20. Plant-Wall Oasis Doorless Walk-In Shower

Embrace biophilic design by mounting a living plant wall beside your doorless walk-in shower. Waterproof backing panels hold felt pockets or modular pots where humidity-loving ferns, pothos, and philodendrons flourish in the rising steam. Full-spectrum grow lights supplement daylight if windows are scarce, and a drip-line connected to the shower supply automates watering. The lush greenery filters air, dampens echoes, and softens hard tile, turning daily cleansing into a rainforest escape—all without sacrificing floorspace. Pinterest The Spruce
Conclusion:
Whether you crave sunlit minimalism, rustic warmth, or spa-grade indulgence, a doorless walk-in shower adapts to almost any style while adding accessibility, resale appeal, and everyday convenience. Begin with sound waterproofing and thoughtful drainage, then layer in personal touches—tadelakt curves, heated floors, or a verdant plant wall—to craft a bathing experience that feels custom, effortless, and future-proof for years of refreshing relaxation.


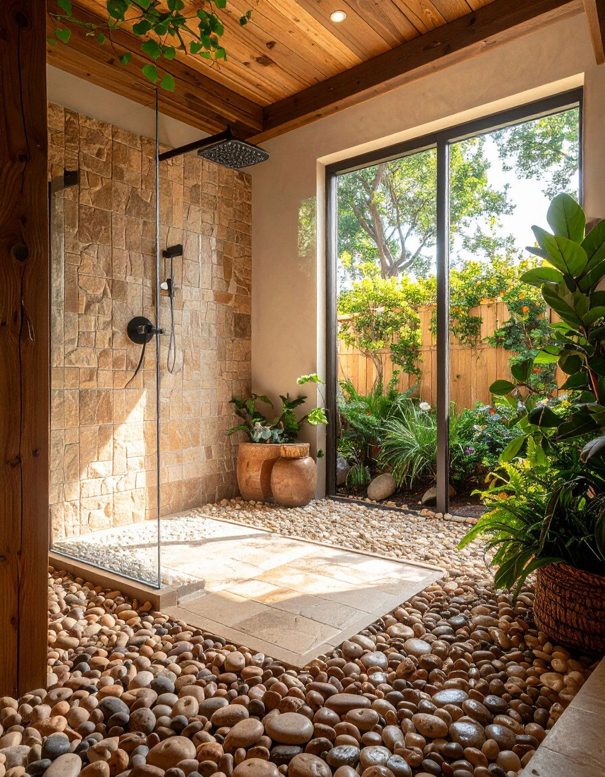

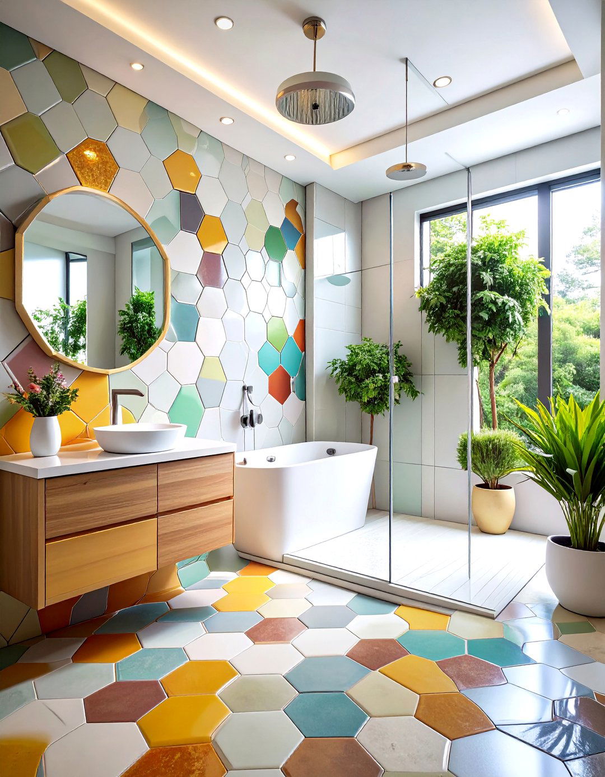
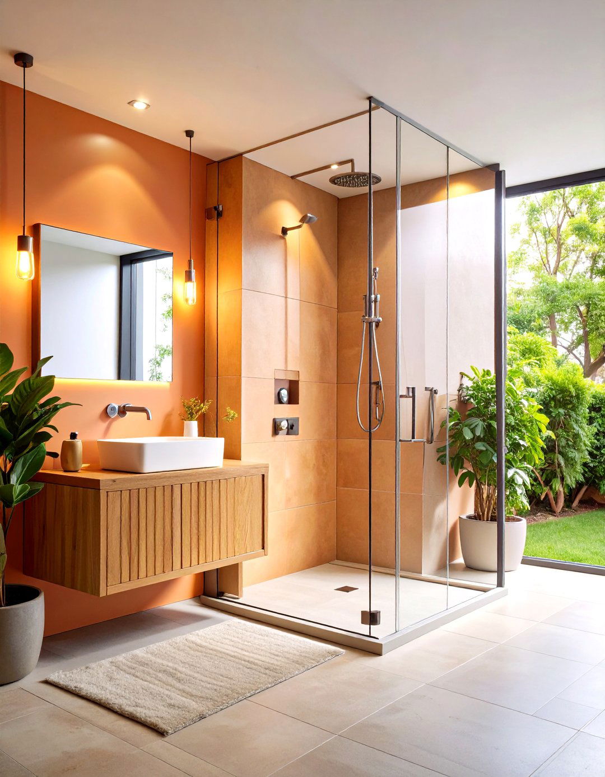

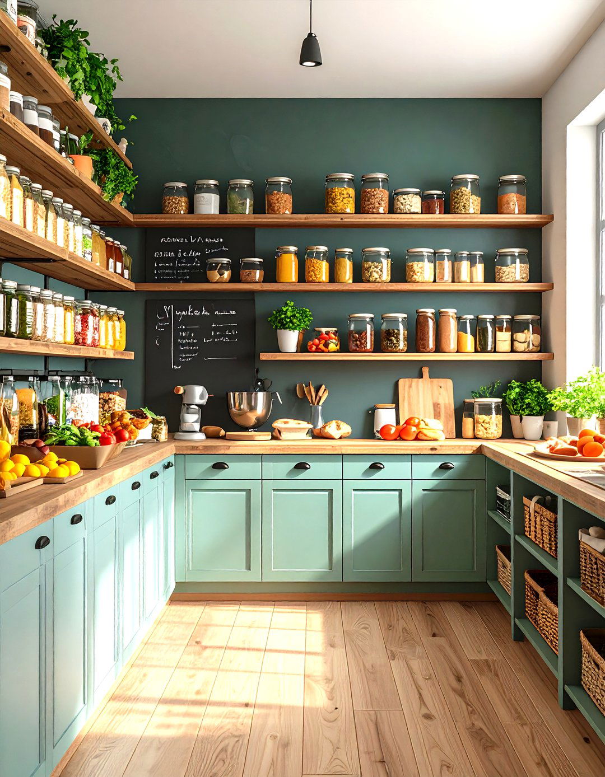

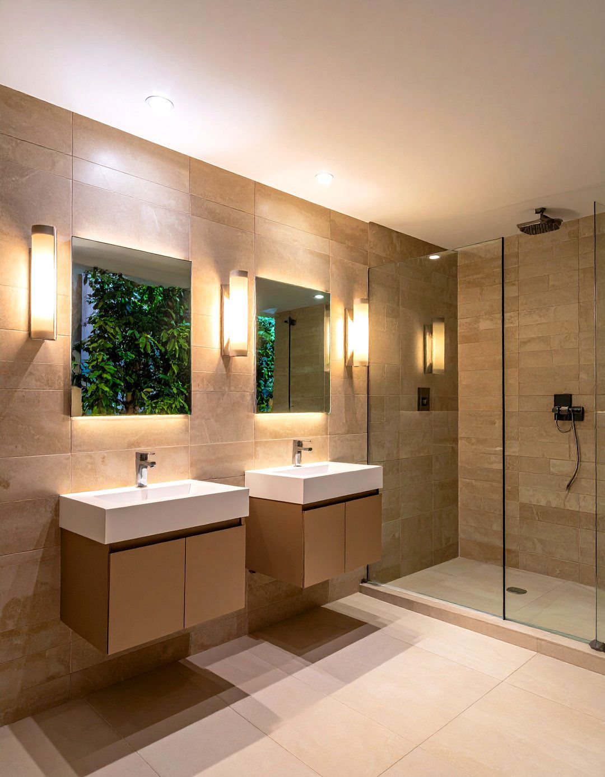
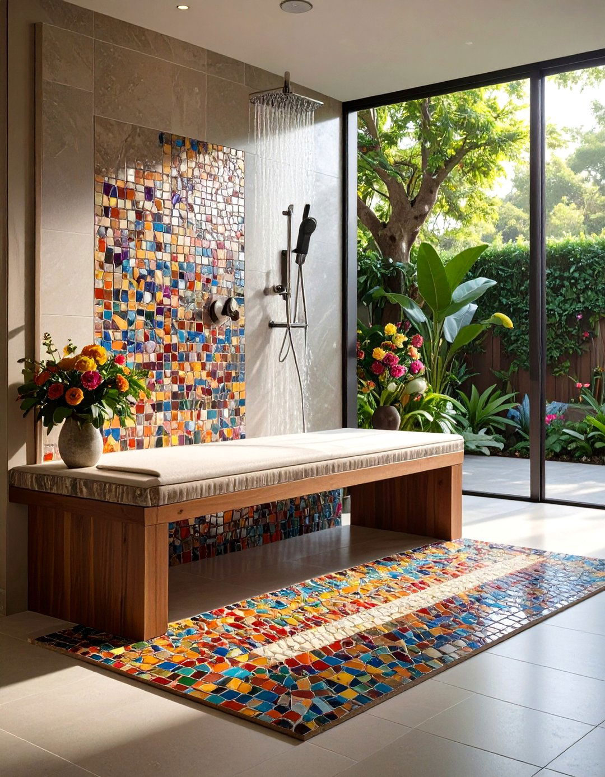
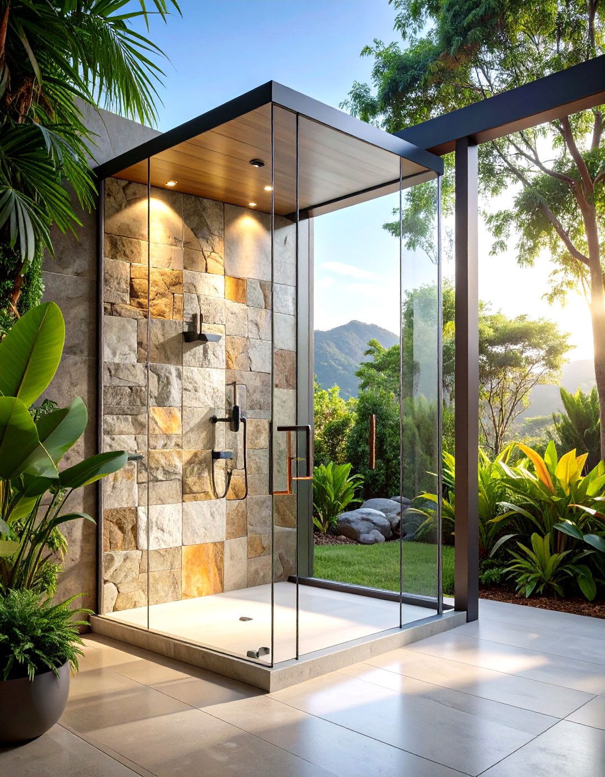
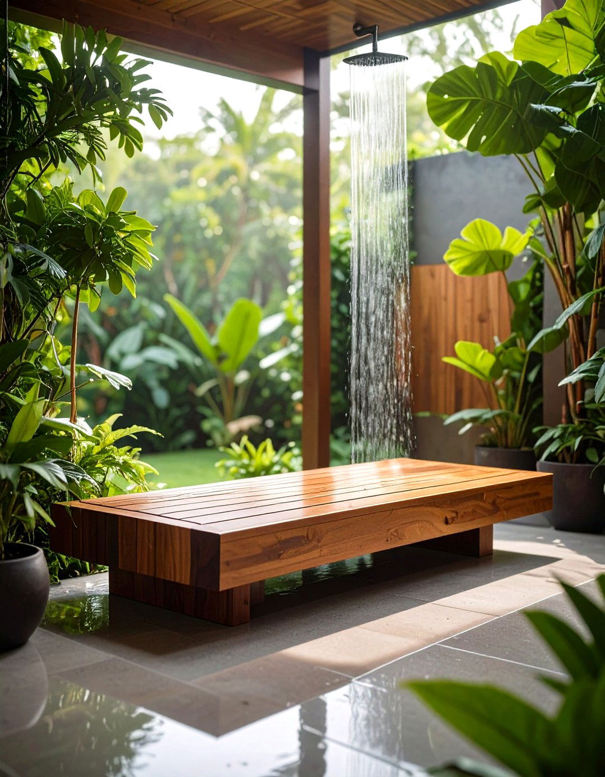


Leave a Reply