A surge in outdoor-living makeovers has positioned the deck-and-patio combination as 2025’s favorite backyard power duo, letting homeowners stitch indoor comforts seamlessly into fresh air settings. Multi-level layouts, sleek composite boards, and earthy stone are trending because they create zones for dining, lounging, and cooking without crowding the yard Better Homes & Gardens. Designers are also pushing minimalist lines that echo modern interiors while demanding almost no upkeep, thanks to new UV-stable polymers and hidden-fastener systems. Wellness-driven touches—think planters, water features, and green roofs—blur boundaries with nature and encourage year-round use even in compact spaces Deckorators. The 20 ideas below translate those movements into practical, inspiring blueprints you can adapt to any lot.
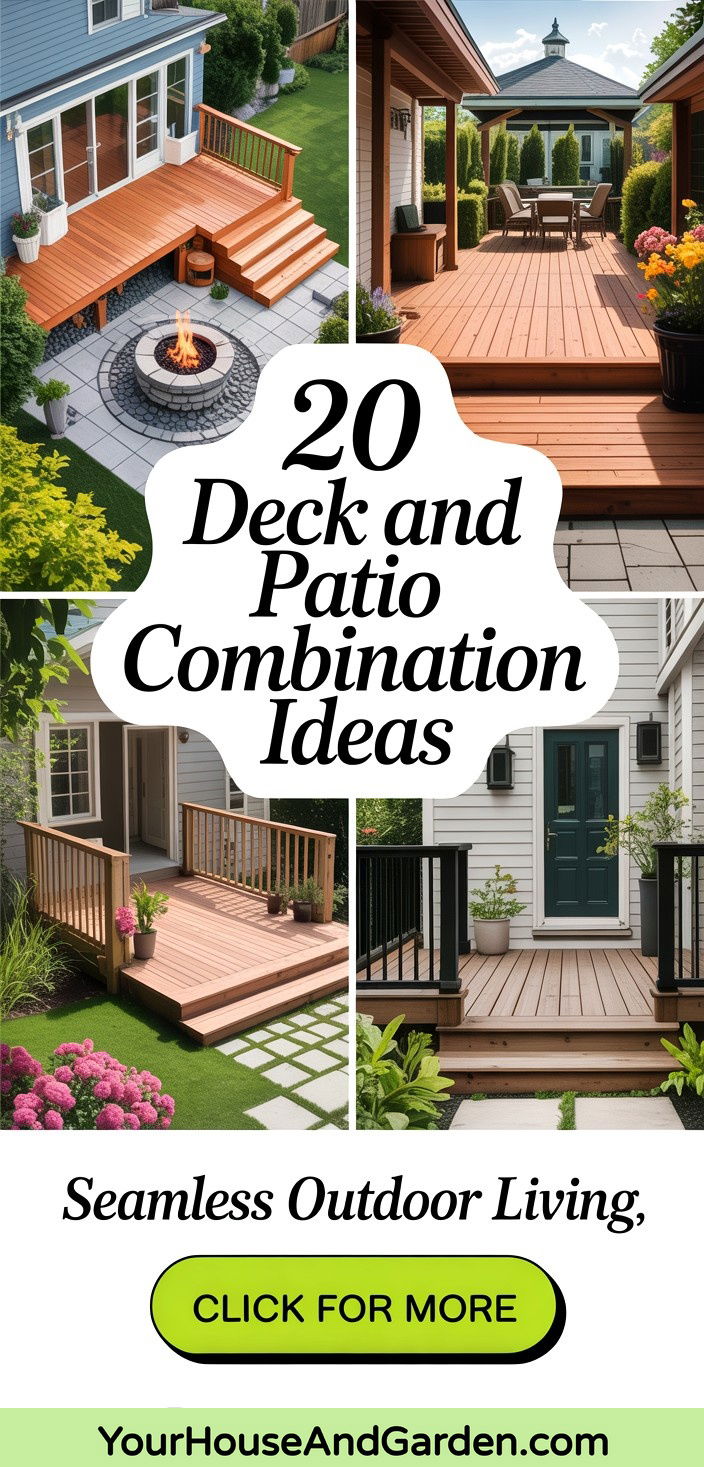
1. Tiered Deck-Patio Cascade for Effortless Flow
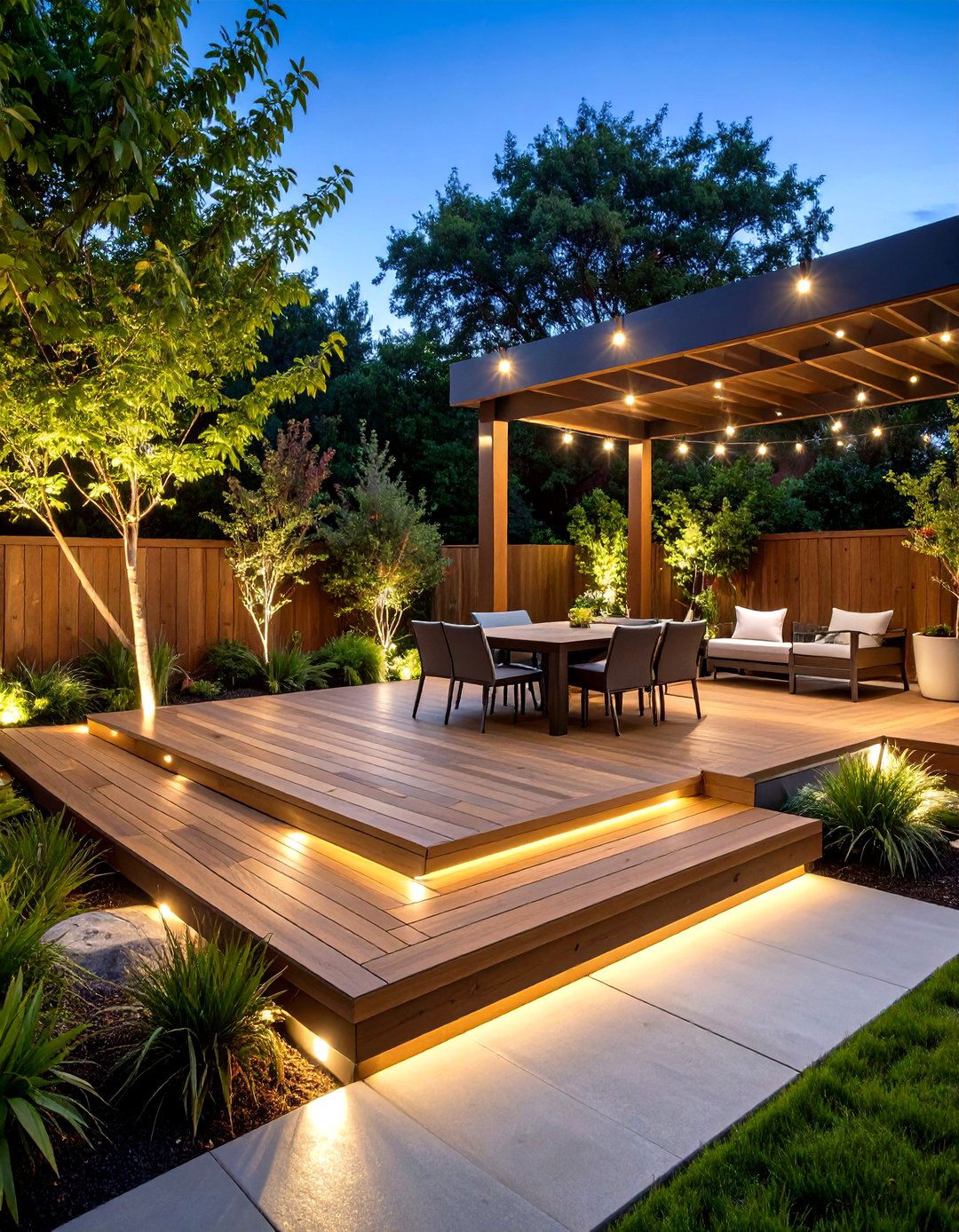
A gradual, three-step cedar deck that gently drops onto a stained-concrete patio eliminates tripping hazards and visually elongates the yard. By assigning the upper tier to grilling, the mid-level to dining, and the ground patio to fireside lounging, every square foot earns a purpose while traffic feels intuitive. Integrate low-voltage step lighting for nighttime safety and knot the zones together with a continuous cable-rail motif that won’t obstruct garden views. This deck-and-patio combination is especially helpful on gentle slopes because each platform doubles as a mini retaining wall, cutting excavation costs and controlling runoff naturally.
2. Pergola-Topped Dining Deck Meets Stone Lounge Patio
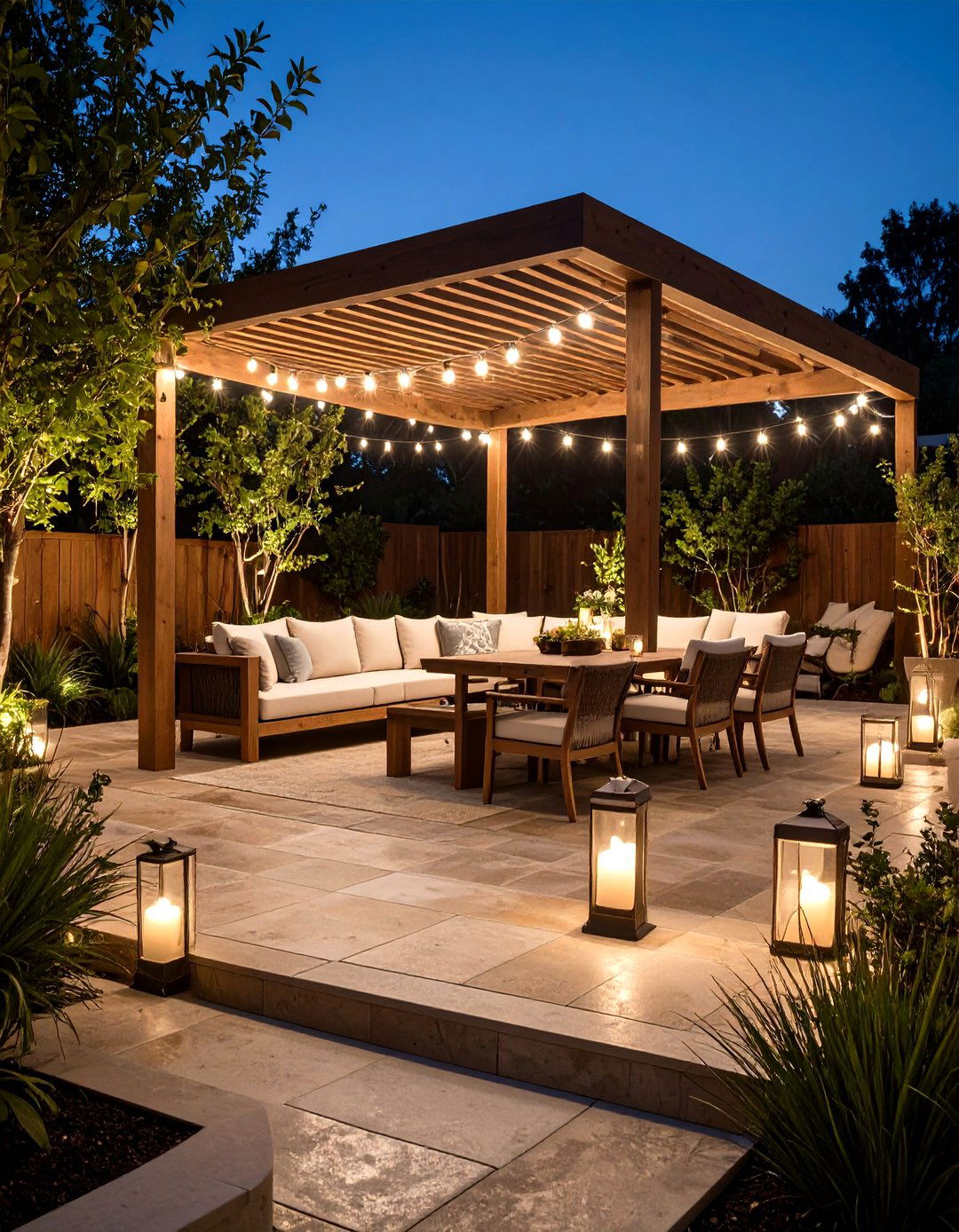
A slatted aluminum-and-wood pergola crowns the deck’s dining table, filtering harsh sun yet letting breezes through Houzz. Just a step below, a tumbled-travertine patio with weather-proof sectionals invites post-meal lounging. The height change creates spatial drama without adding stair clutter, and matching beam stains to patio grout keeps the palette cohesive. Hang dimmable string lights under the pergola and cluster lanterns on the patio to craft a seamless twilight glow line that guides guests naturally between dinner and dessert.
3. Outdoor Kitchen Deck Over Paver Fire-Pit Patio
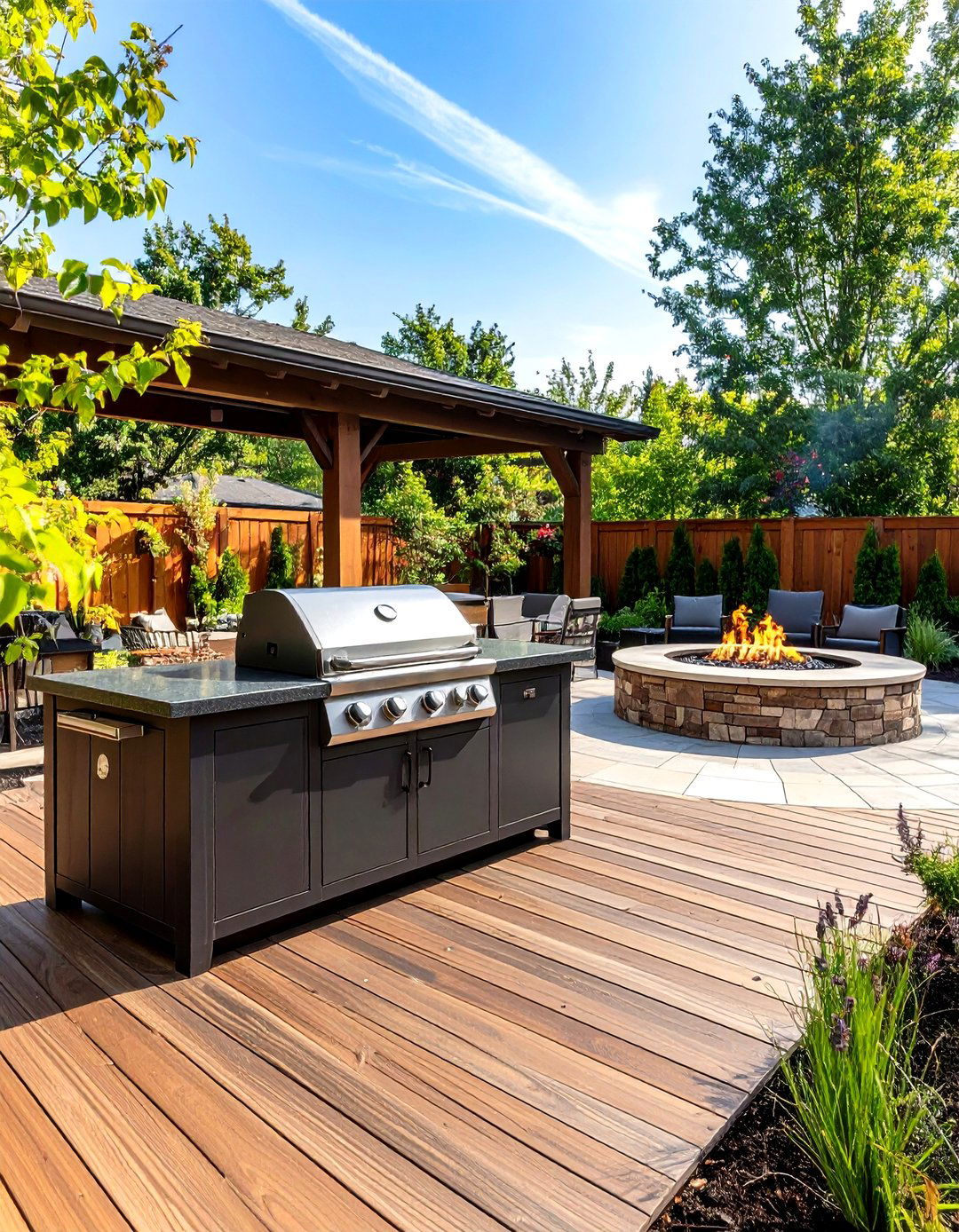
Situate a modular grill island, prep sink, and mini-fridge on a composite deck, then route guests down two wide steps to a circular paver patio anchored by a gas fire pit. Locating the cooking zone upwind keeps smoke off loungers while framing your chef’s-table theatrics Patio Productions Houzz. Use matching stone veneer on the grill island and fire pit to unify the story, and run a single gas line to power both for budget efficiency.
4. Wraparound Composite Deck Flowing into Curved Concrete Patio
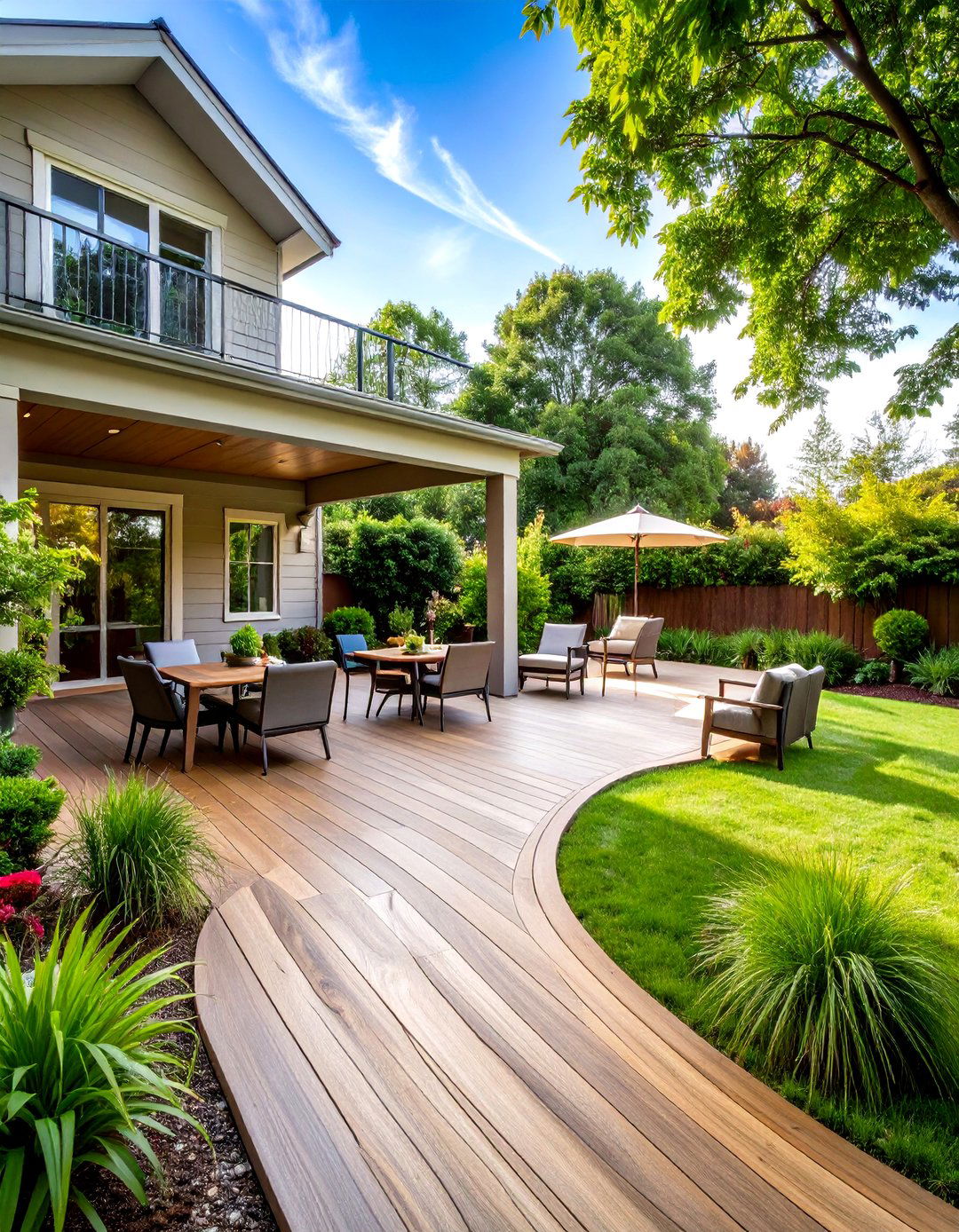
A wraparound deck hugging the house’s rear corners can spill onto a sweeping, broom-finished concrete patio whose gentle arc mimics the lawn edge. The curvature breaks the boxy feeling common to decks and becomes a ready-made pad for a bistro set or planter groupings My Kitchen and Bath. Choose composite boards in a tone one shade warmer than the patio to keep the materials distinct yet harmonious. Add a slim drainage channel at the intersection so rainwater never puddles where the foot traffic is heaviest.
5. Poolside Sun-Ledge Deck with Tanning Patio
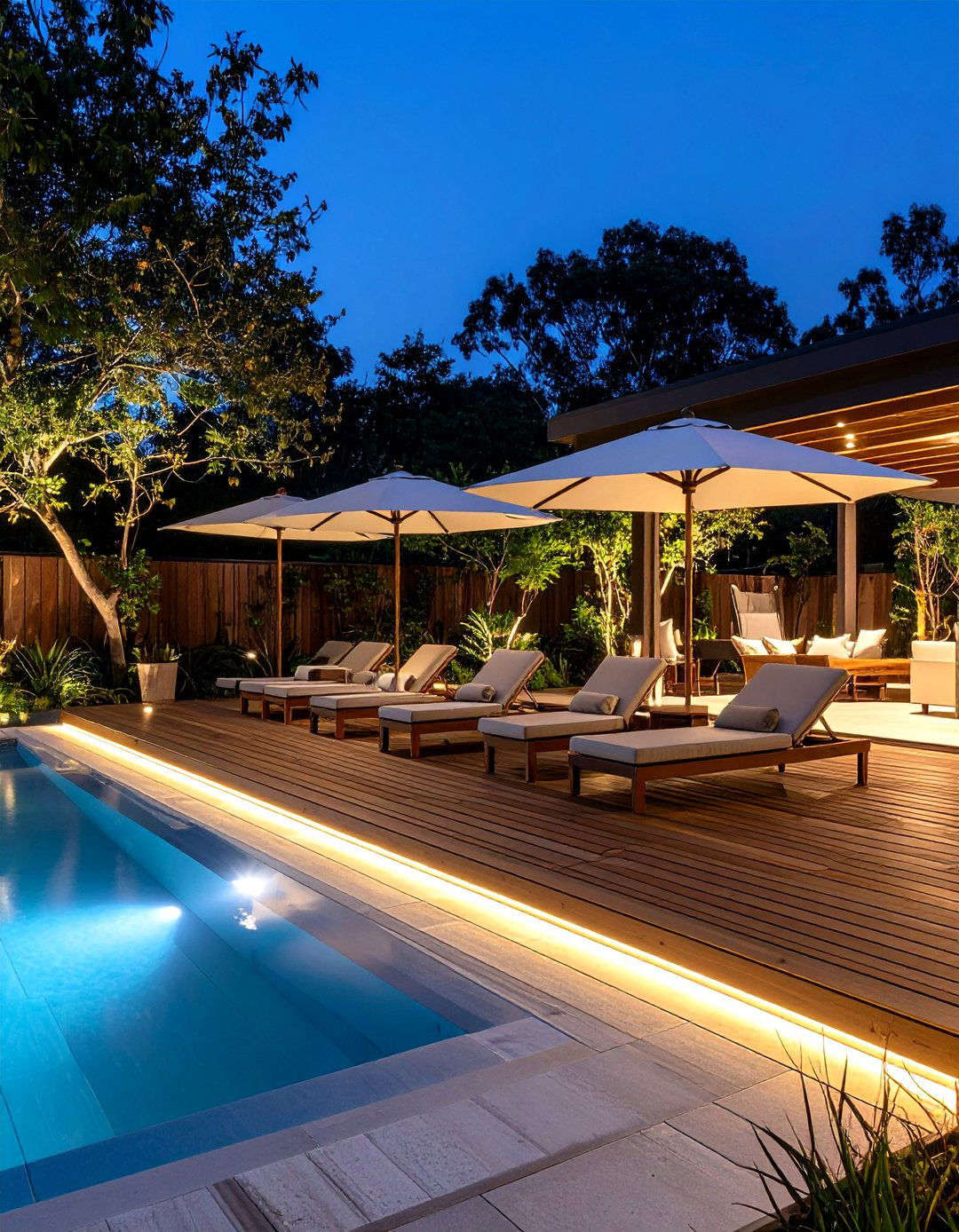
Flank an in-ground pool with a narrow, raised ipe deck that accommodates loungers just above splash level, then extend a porcelain-tile patio outward for dining and shade umbrellas. The split elevates swimmers’ towels off wet tiles while giving adult supervision a perfect perch Houzz. Because porcelain stays cool under bare feet and ipe resists chlorine, this deck-patio blend minimizes maintenance and maximizes comfort. Accent the dividing edge with LED strip lighting for resort-like evening ambience.
6. Urban Balcony Deck Plus Courtyard Paver Patio
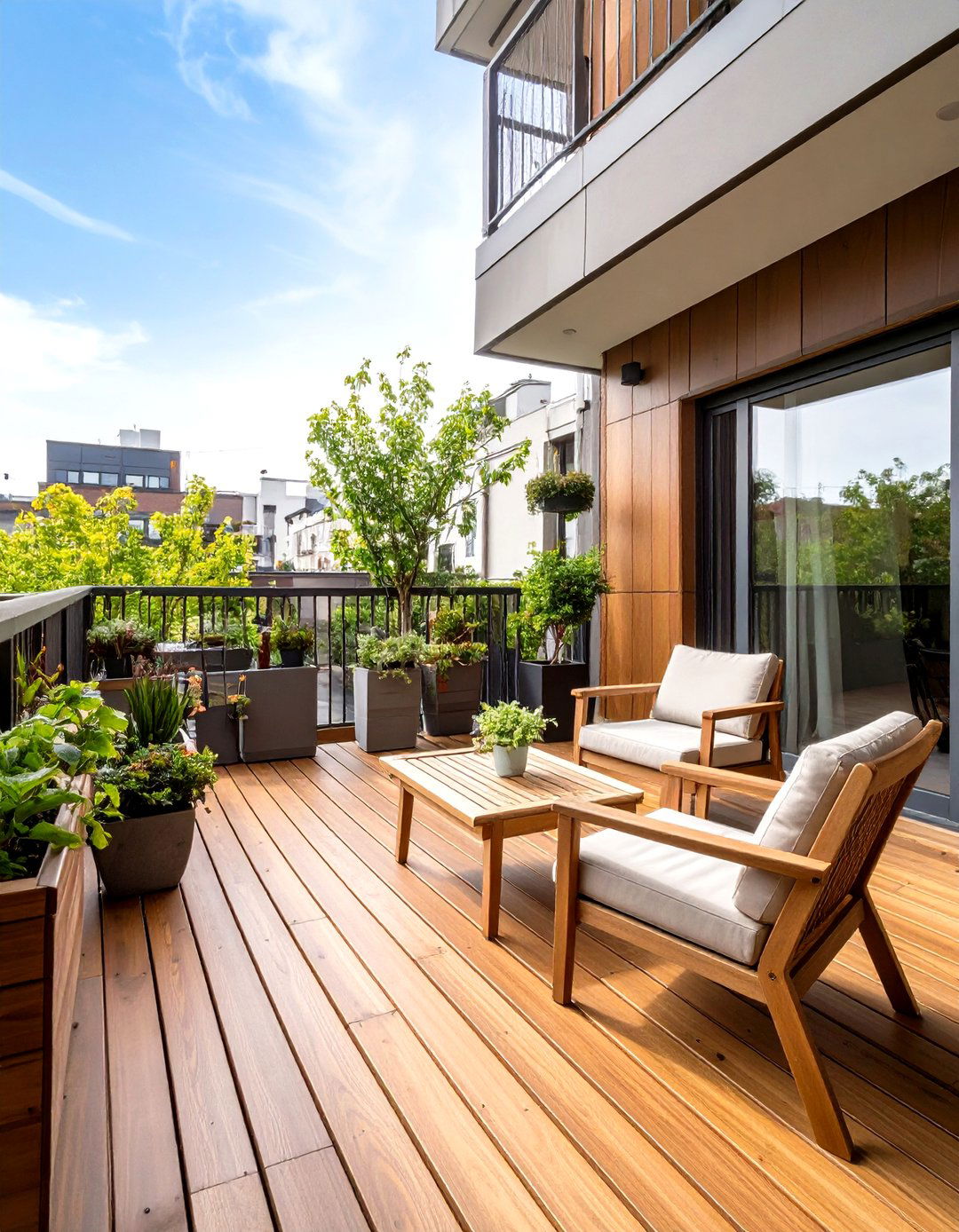
City row homes often enjoy a second-floor balcony; transform it into a petite cedar deck with slim furniture, then link stairs to an intimate courtyard patio below. The vertical stacking makes the site feel twice its real size and offers separated zones for quiet coffee upstairs and lively gatherings downstairs Pinterest. Opt for permeable pavers to obey urban runoff rules and string a simple steel tension-wire railing that keeps sightlines broad in tight quarters.
7. Tree-Canopy Deck Connected to Garden Stone Patio
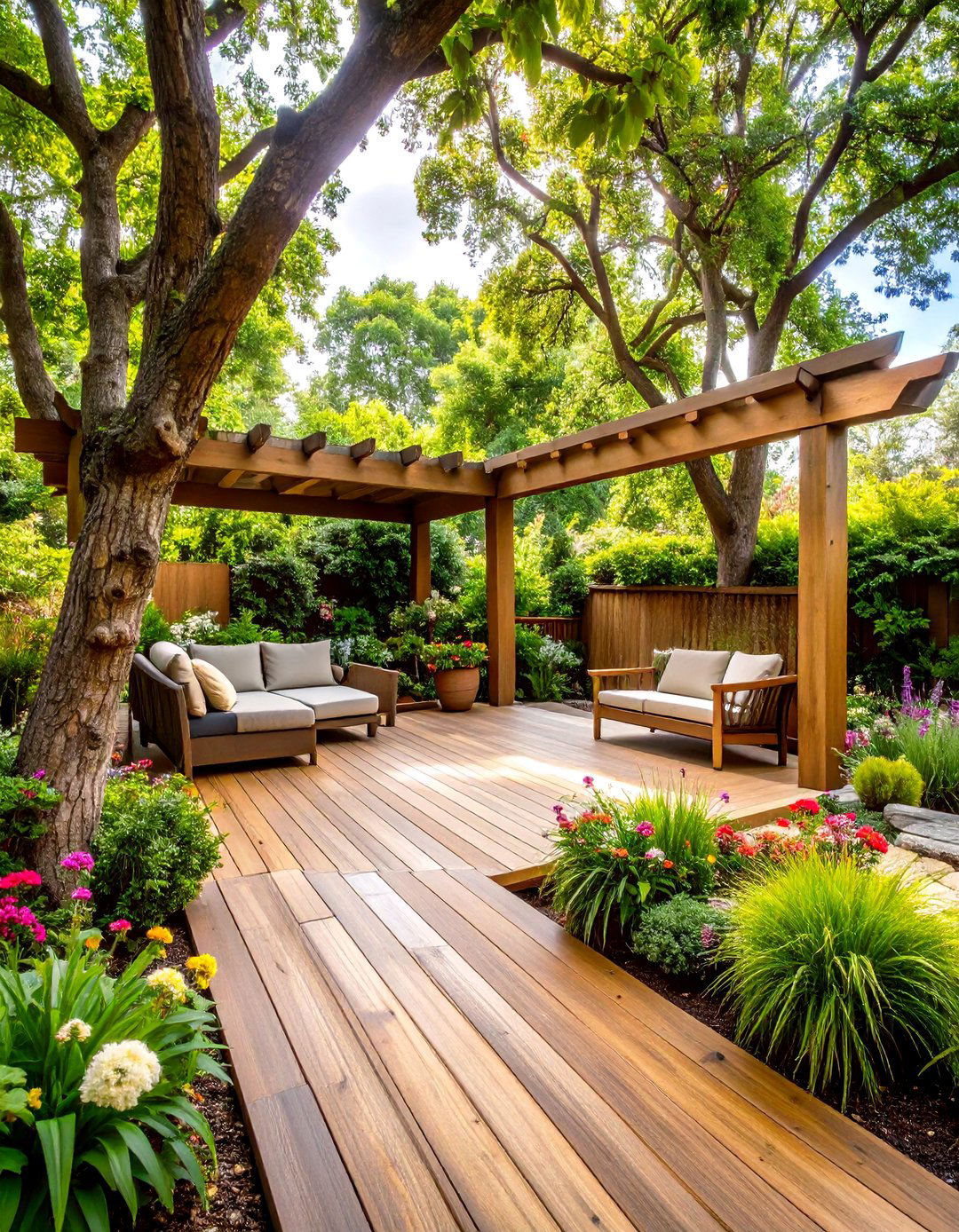
In mature landscapes, build an elevated deck around or between trunks, suspending seating amid leaves, then descend to a flagstone patio edged by shade-loving perennials. This deck-and-patio coupling hits wellness-trend goals by immersing guests directly in foliage while protecting root systems with helical piles instead of poured footings Deckorators. Incorporate built-in benches on the patio that echo the deck’s lumber thickness so the mix feels intentional rather than add-on.
8. Floating Minimalist Deck Framing a Gravel Zen Patio
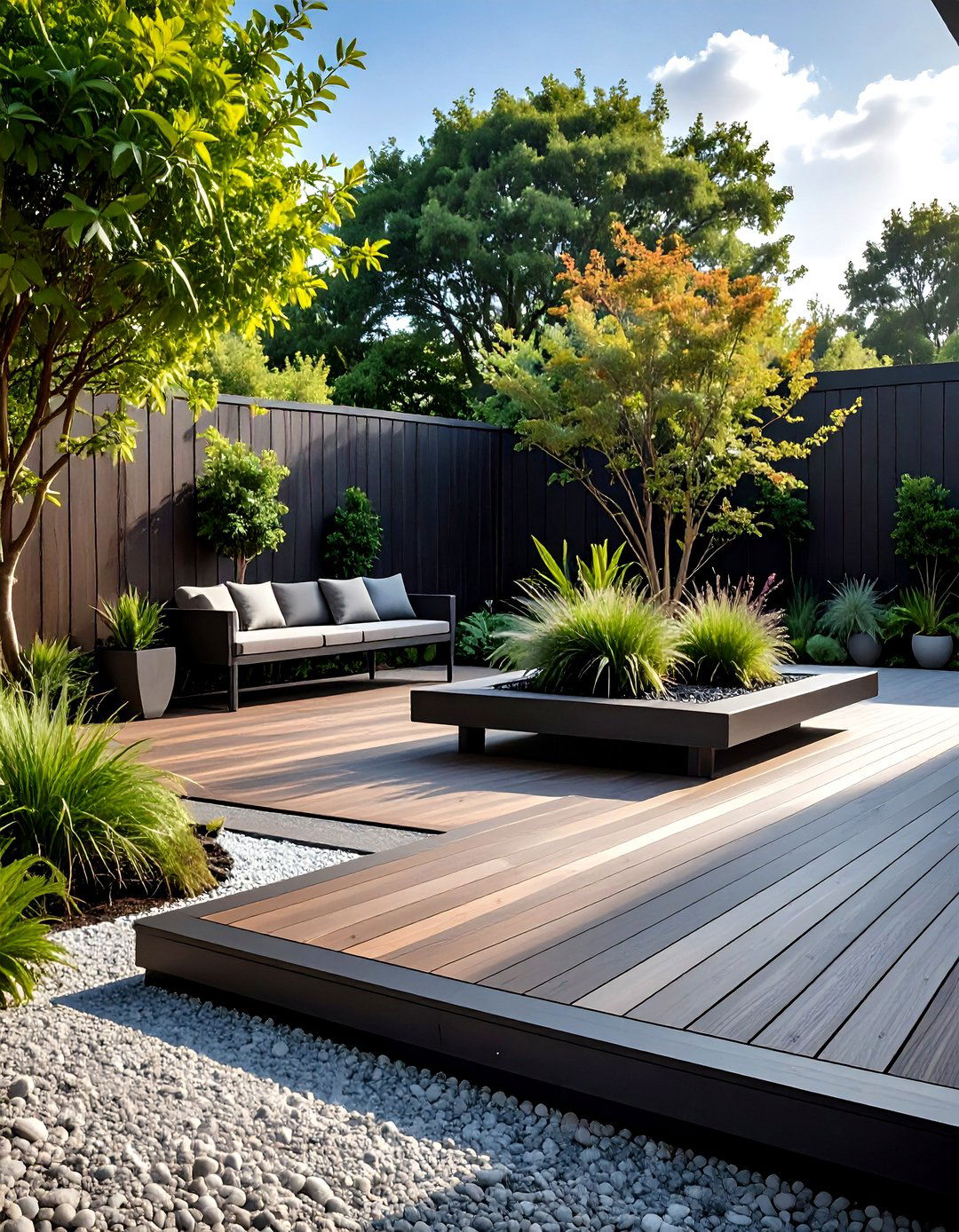
When dollars and time are tight, a low, platform-style deck finished with dark-capped-composite boards can sit beside a raked pea-gravel patio. The crisp right angles of the deck contrast the organic gravel ripples, creating an art-gallery vibe. Use concealed deck fasteners and slim fascia boards so the structure almost levitates, then add a single sculptural planter in the gravel for a meditative focal point that replaces furniture if space is narrow.
9. Rustic Timber Deck Above Flagstone Fireplace Patio
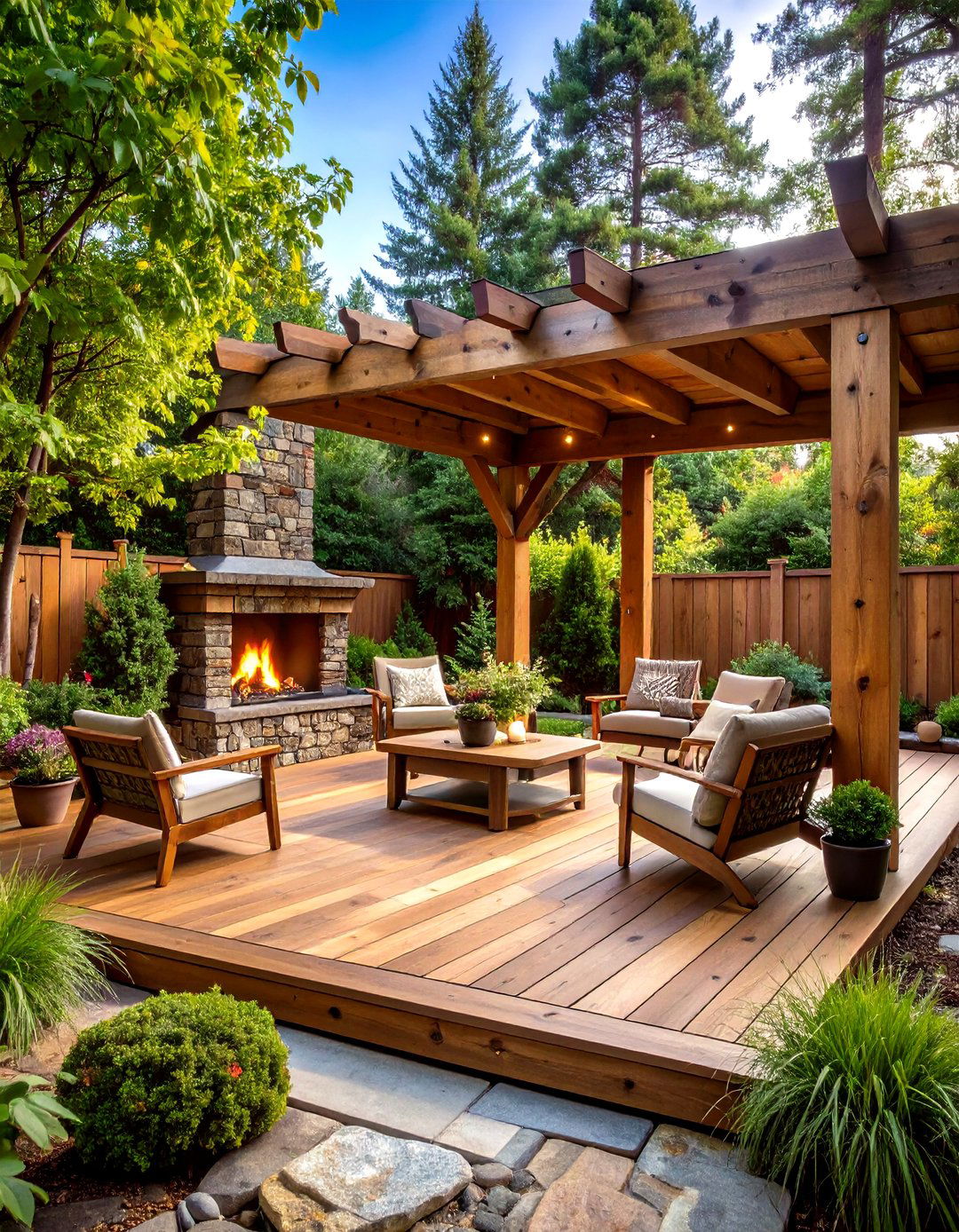
Heavy reclaimed-beam joists and thick cedar planks give the deck a lodge feel, while a lower flagstone patio anchored by a wood-burning outdoor fireplace completes the cabin aesthetic. Matching chunky stone veneer on the fireplace to the deck posts ties materials together. To avoid rot, flash every beam end with peel-and-stick tape and install a crushed-stone base under the patio for drainage. This combination suits wooded lots where natural textures reign.
10. Built-In Bench Deck Flowing into Patio Planter Wall
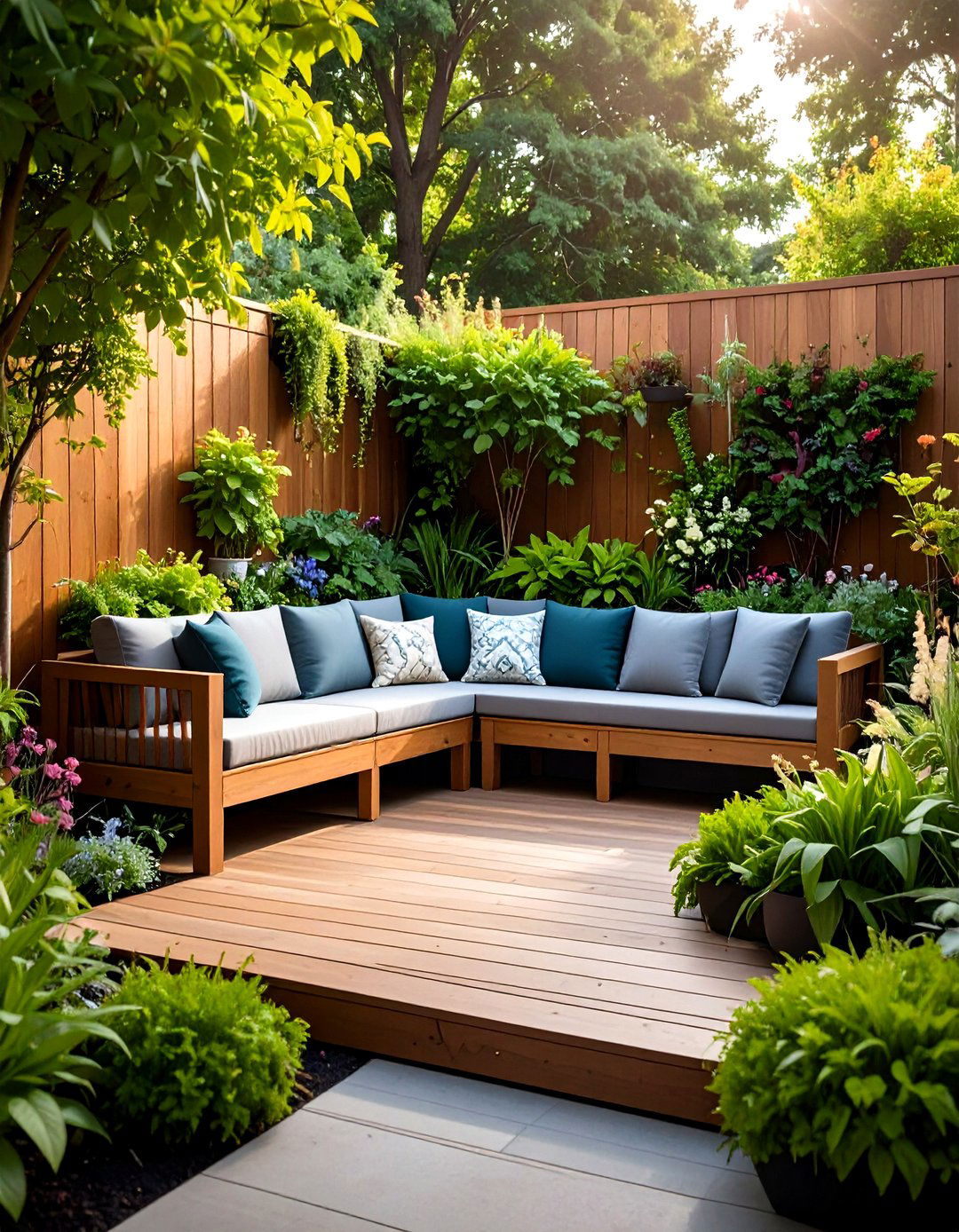
Integrate wraparound bench seating along the deck perimeter, then let that bench back double as a planter retaining wall that borders the patio three steps below. This move replaces loose chairs, saves square footage, and delivers year-round greenery at eye level Pinterest. Choose self-watering liners so roots thrive without drenching deck boards, and switch to rot-resistant composite for the bench caps where moisture is constant.
11. Privacy-Screen Deck to Hot-Tub Patio Retreat
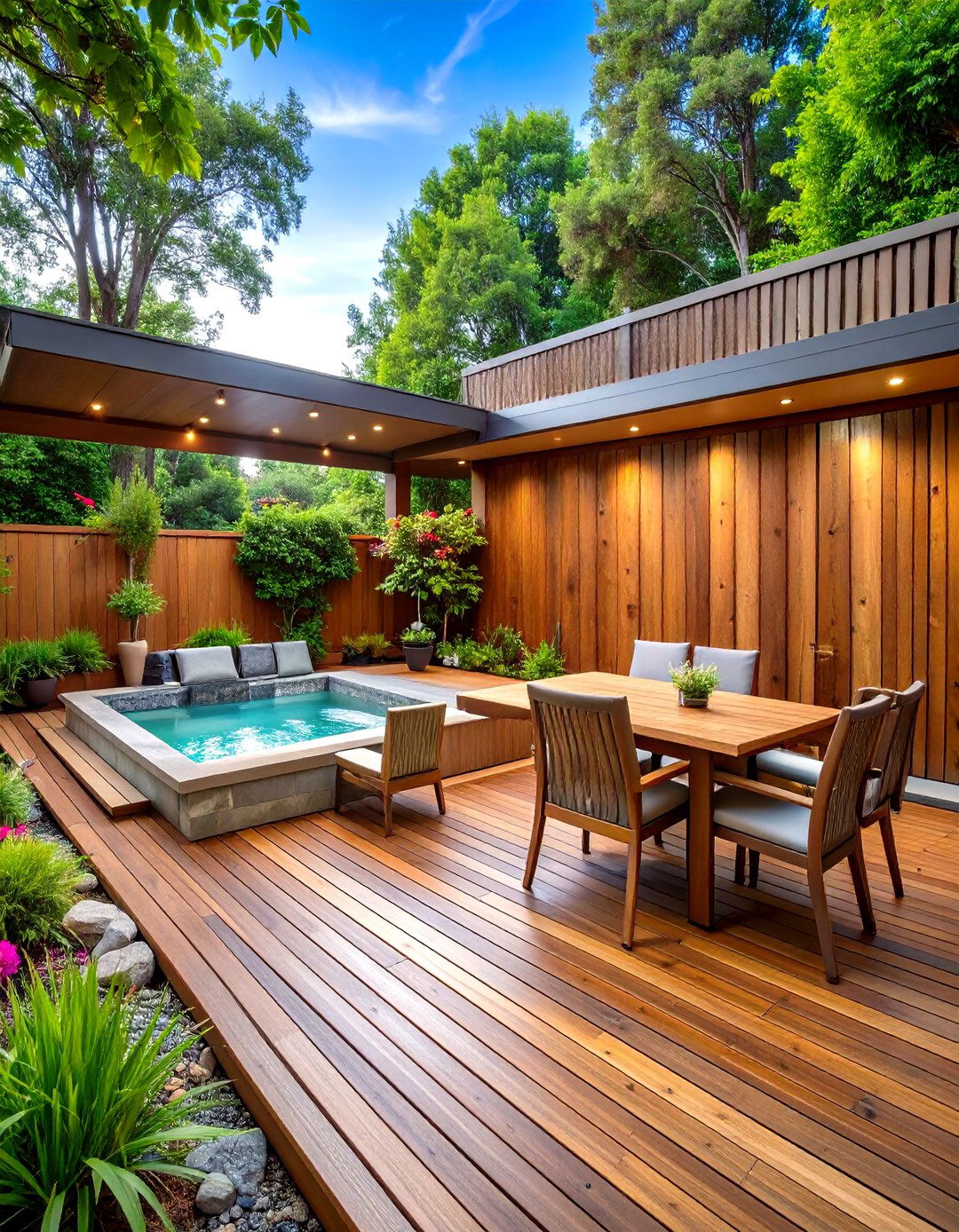
A slatted privacy screen on the deck shields dining from neighbors, while the adjacent patio houses a recessed hot tub flush with pavers for safe entry. Separating meal and spa zones reduces steam near food and keeps electronics dry Pinterest. Select cedar or thermally modified ash for screens—both age gracefully and withstand humidity. Running the deck step treads at hot-tub seat height creates a graceful hand-off between levels.
12. Eco-Friendly Bamboo Deck Meets Permeable Paver Patio
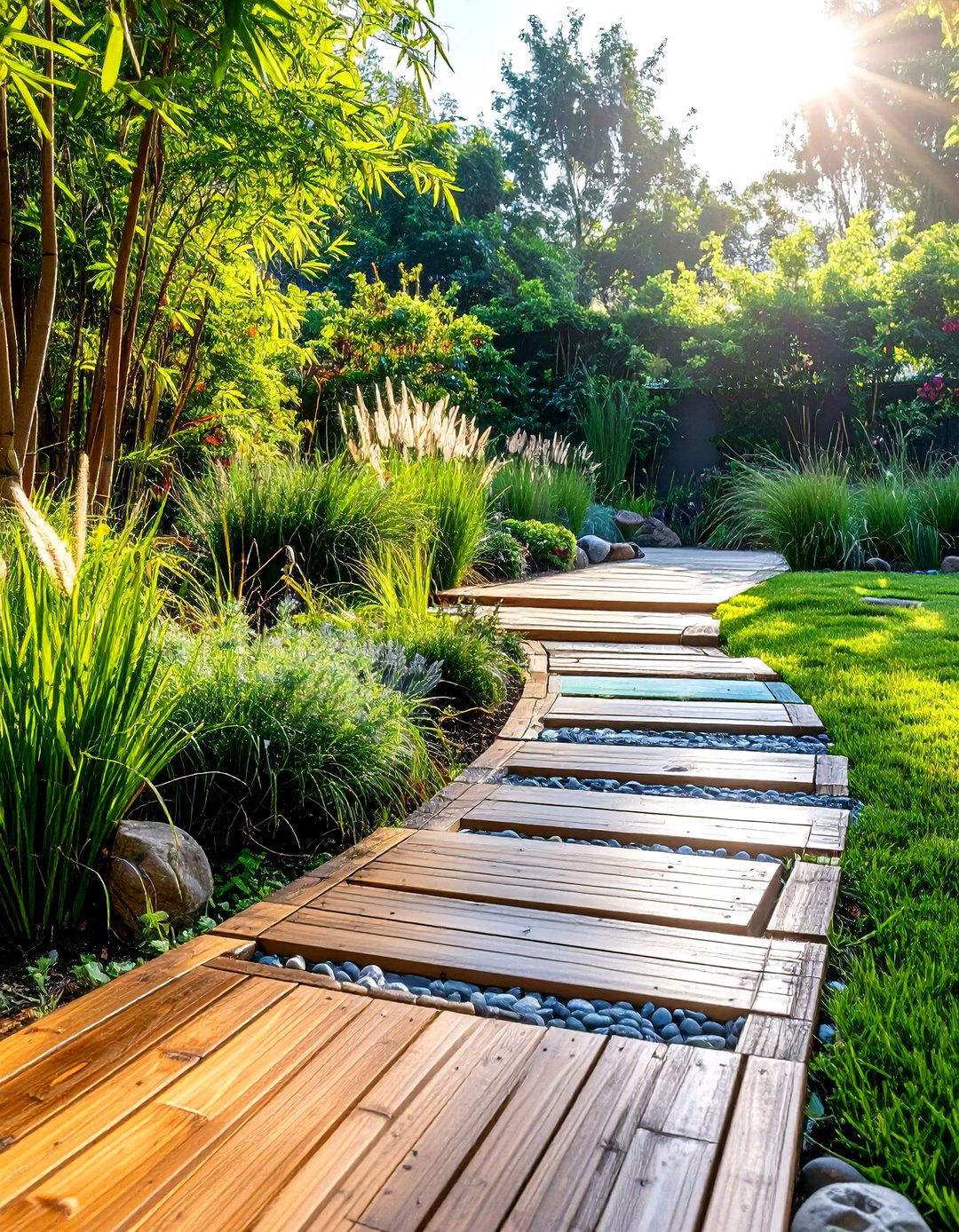
Sustainability-focused homeowners can pair fast-growing bamboo decking panels with recycled-glass permeable pavers. The combination slashes carbon footprint while letting rain recharge the soil, hitting 2025’s biggest eco mandate Better Homes & Gardens. Treat bamboo boards with a plant-based oil to prevent graying, and edge the patio with drought-tolerant grasses so the whole ensemble shouts earth-first without sacrificing polish.
13. Glass-Rail Deck Bridging to Patio Water Feature
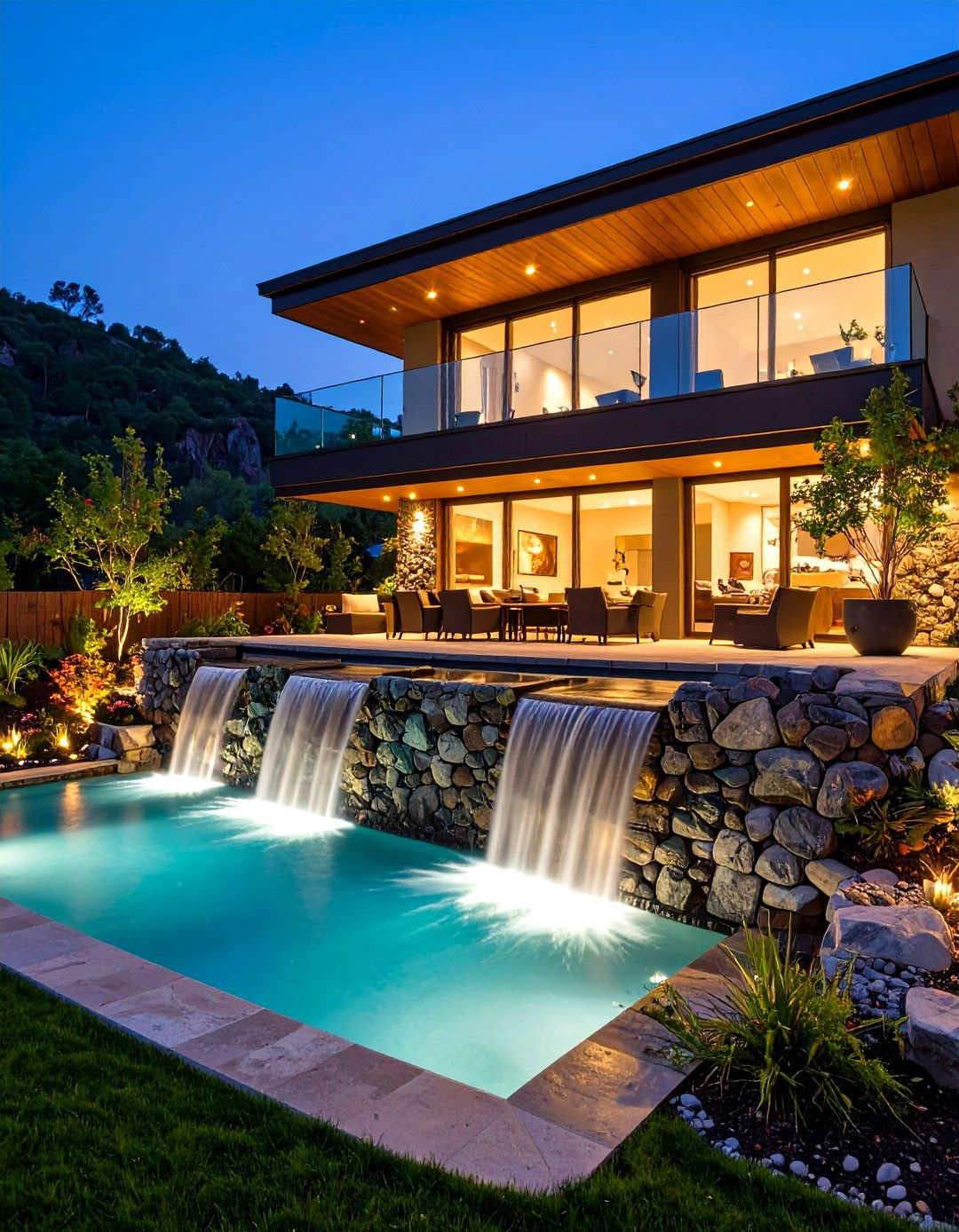
A slimline glass balustrade keeps the upper deck’s views open toward a cascading stone water wall on the patio. The transparent barrier visually links the two planes, making the lower feature feel like an extension of the deck rather than a separate vignette Family Handyman. Add low-profile LED spots inside the water trough so reflections dance on deck boards at night, creating a synchronized light show across both surfaces.
14. Zigzag Multi-Material Deck-Patio for Tight Yards
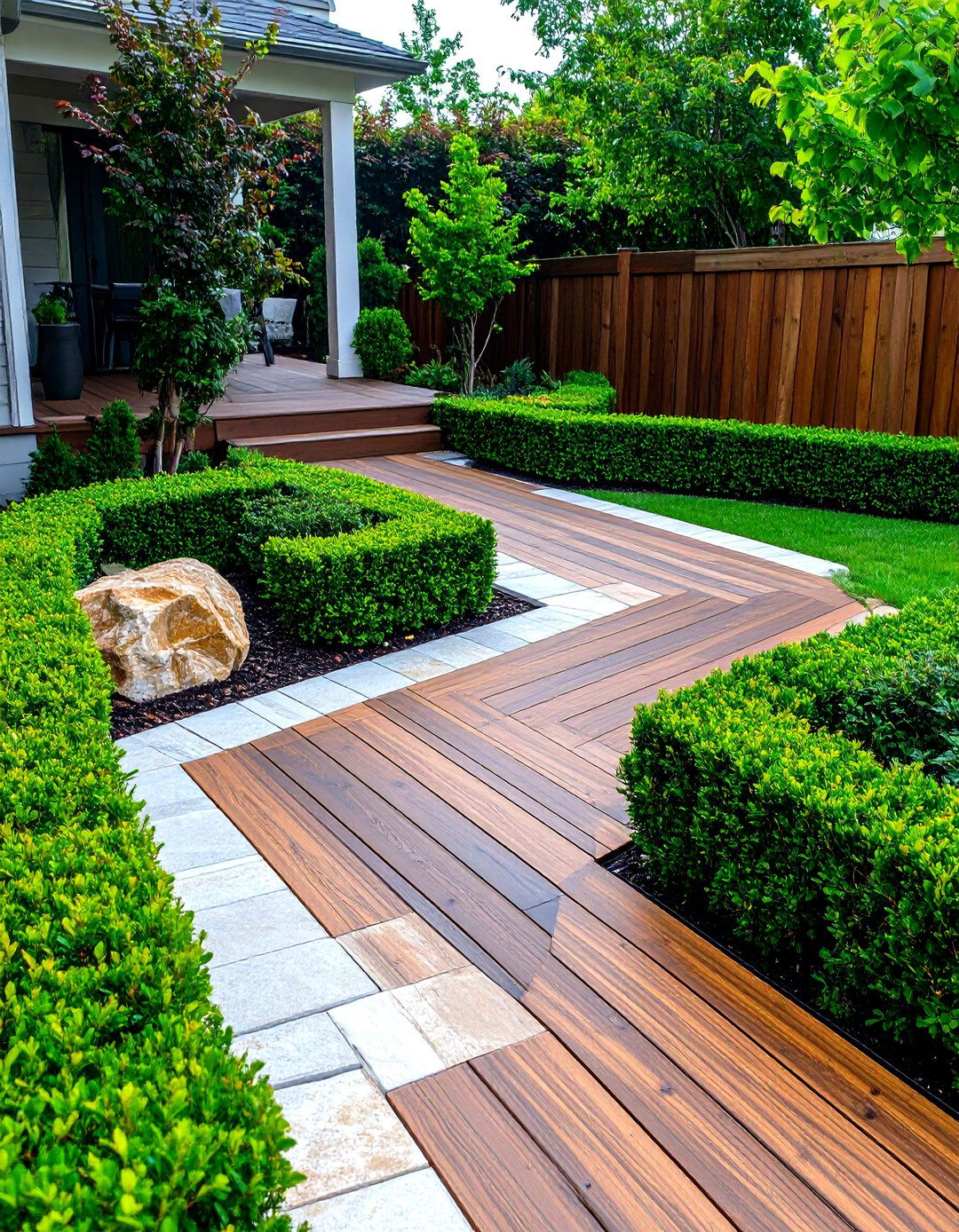
In long, narrow yards, alternate 8-foot deck segments with equal-width paver pads in a zigzag ribbon. The pattern injects energy and divides functions without fences, ensuring every turn delivers a new perspective My Kitchen and Bath. Choose contrasting colors—deep espresso composite boards against pale limestone—for vivid rhythm, then plant low boxwood hedges at each zig to blur edges and soften geometry.
15. Covered Skylight Deck Opening onto Open-Air Patio
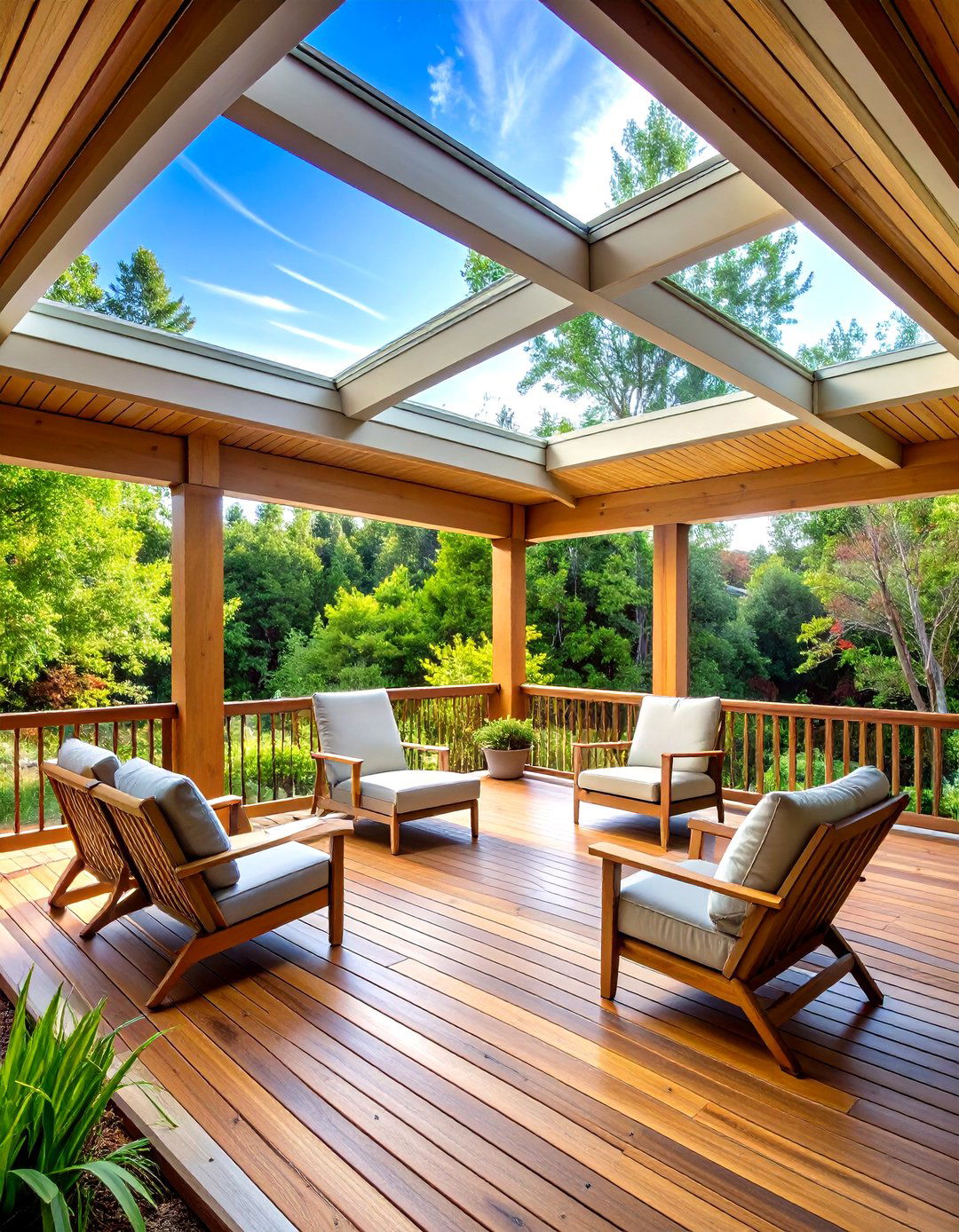
A shed-roof cover with polycarbonate skylights shelters the deck from rain while flooding it with daylight. Two slider panels lead to an uncovered patio where sun-lovers can sprawl on loungers. This push-pull lets guests choose microclimates without leaving the party, and matching tongue-and-groove soffits to patio furniture wood tones maintains visual continuity.
16. Smart-Lit Deck and Patio for Nighttime Entertaining
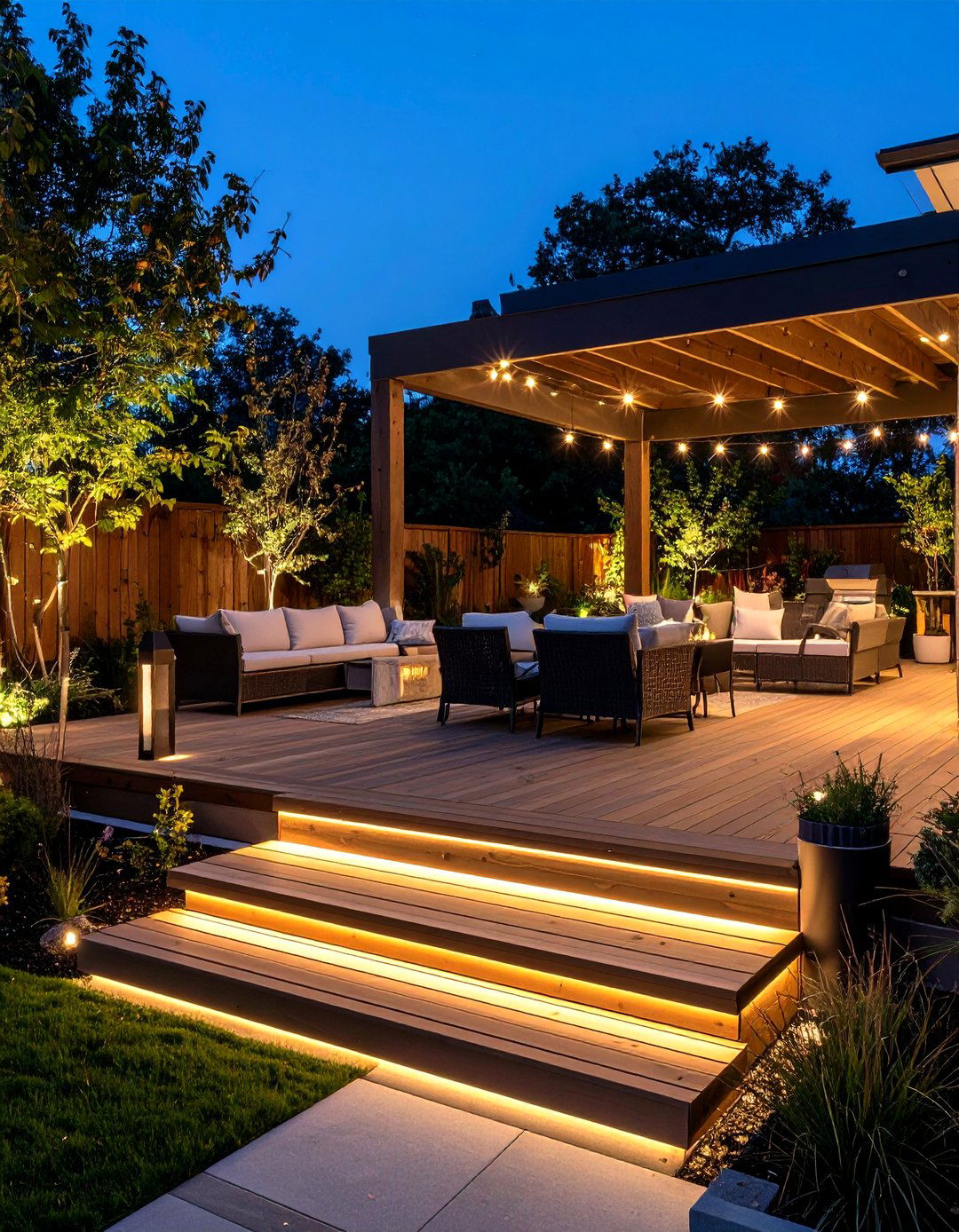
Edge-lit stair nosing, smartphone-controlled post caps, and app-linked fire-pit ignition weave technology through every inch, making the deck-and-patio combo as hospitable at midnight as at noon Better Homes & Gardens. Program scenes—dinner, movie, dance—so brightness and flame height change with one tap. Use low-draw LEDs and timer-based outlets to keep energy bills from spiking while still delivering that wow factor friends remember.
17. Kid-Friendly Play Deck over Soft-Surface Patio
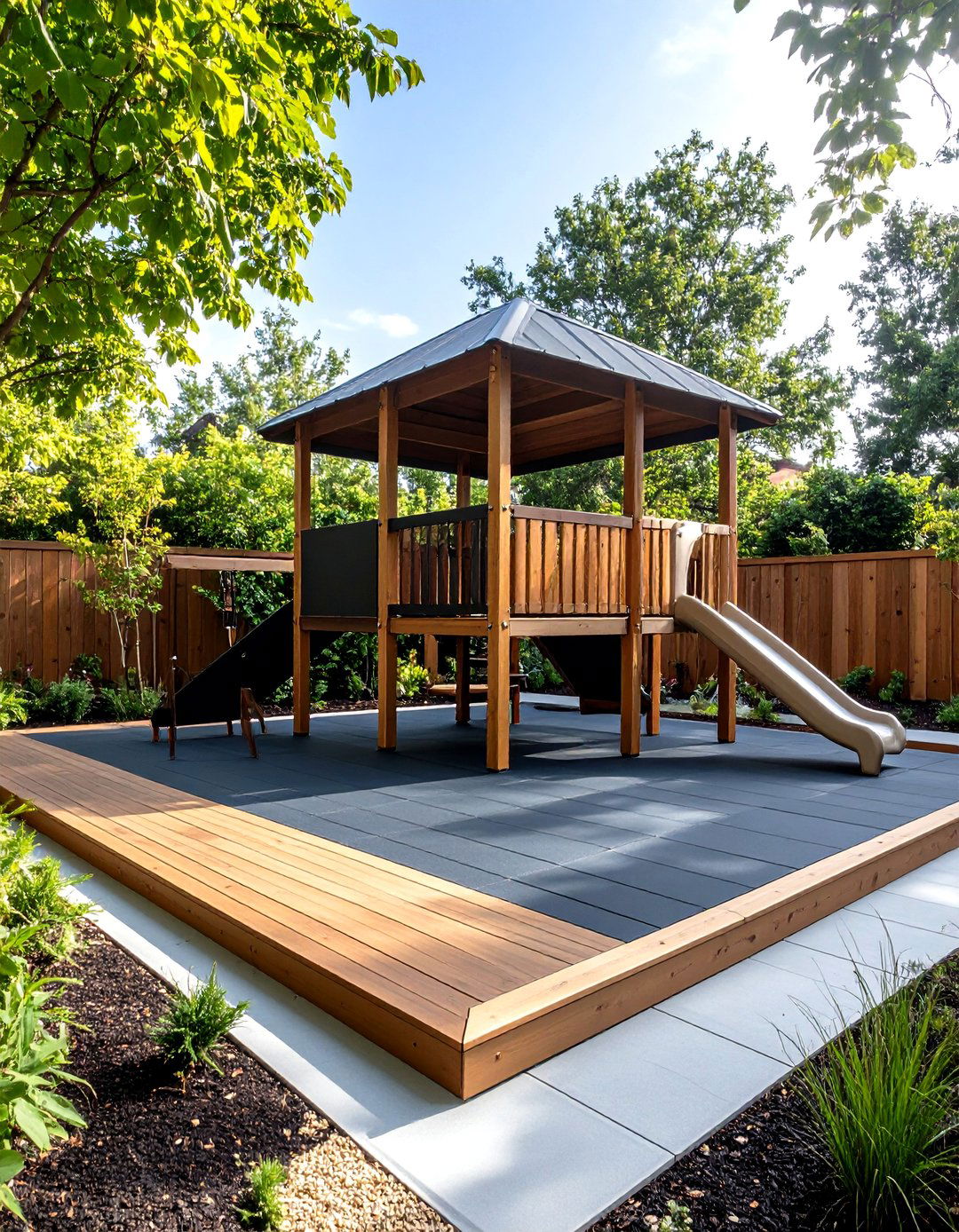
Install rubber-backed interlocking tiles on the patio for safe tumbles, then raise a sturdy pine deck for adult seating one step above. The slight elevation gives parents clear sightlines without hovering, and the contrasting textures teach kids zone boundaries Houzz. Add a chalkboard rail on the deck edge facing the patio so creative play stays contained and washable.
18. Desert-Savvy Shade Deck with Xeriscape Patio
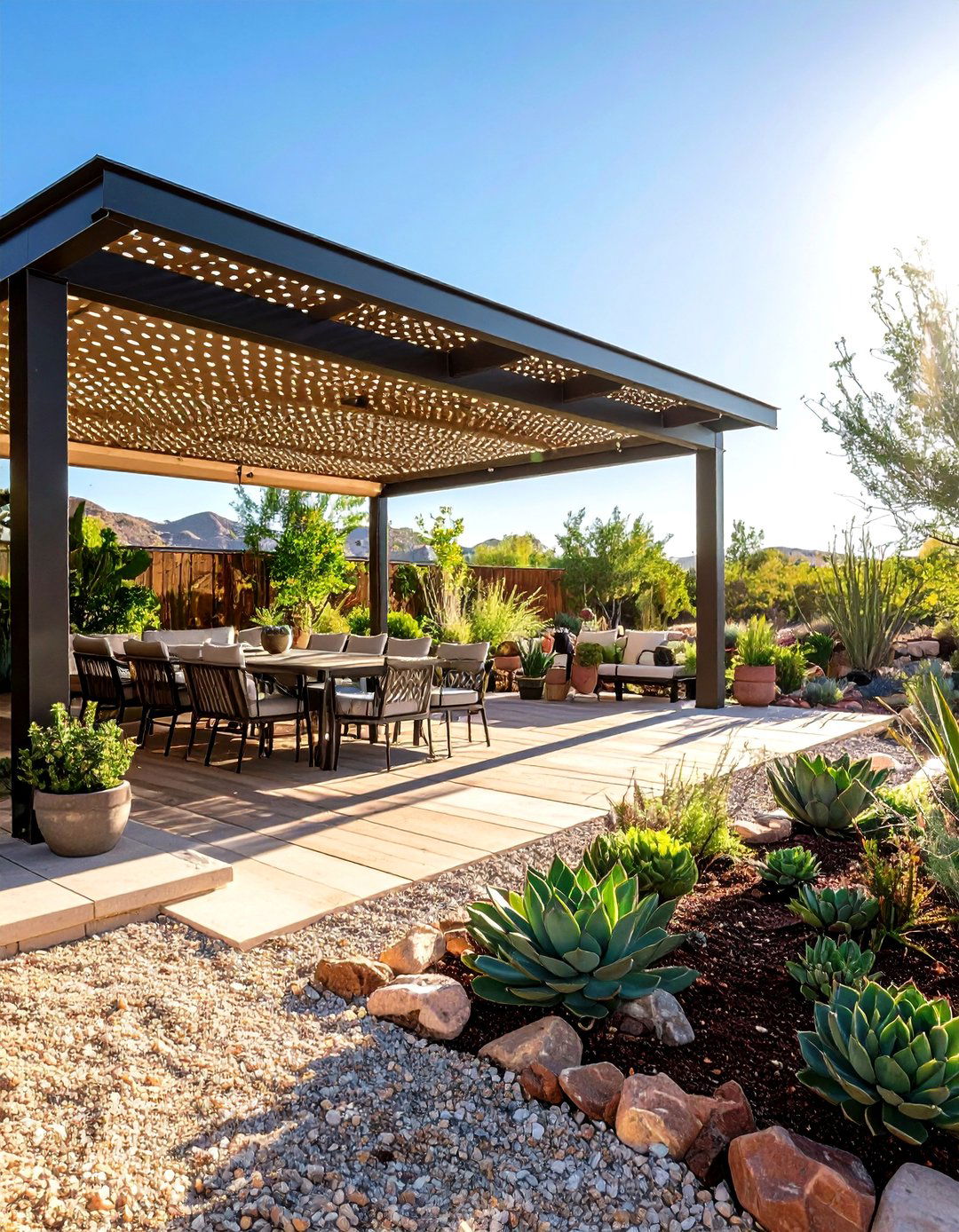
In arid climates, a perforated-metal awning over the deck filters scorching sun while allowing stargazing at night, and a decomposed-granite patio dotted with succulents shrinks water consumption. Both surfaces handle extreme temperature swings and shrug off dust storms with minimal upkeep. Tie them together with rust-colored powder-coat finishes that mirror the desert palette for a cohesive, climate-smart retreat.
19. Convertible Sunroom Deck to Seasonal Patio
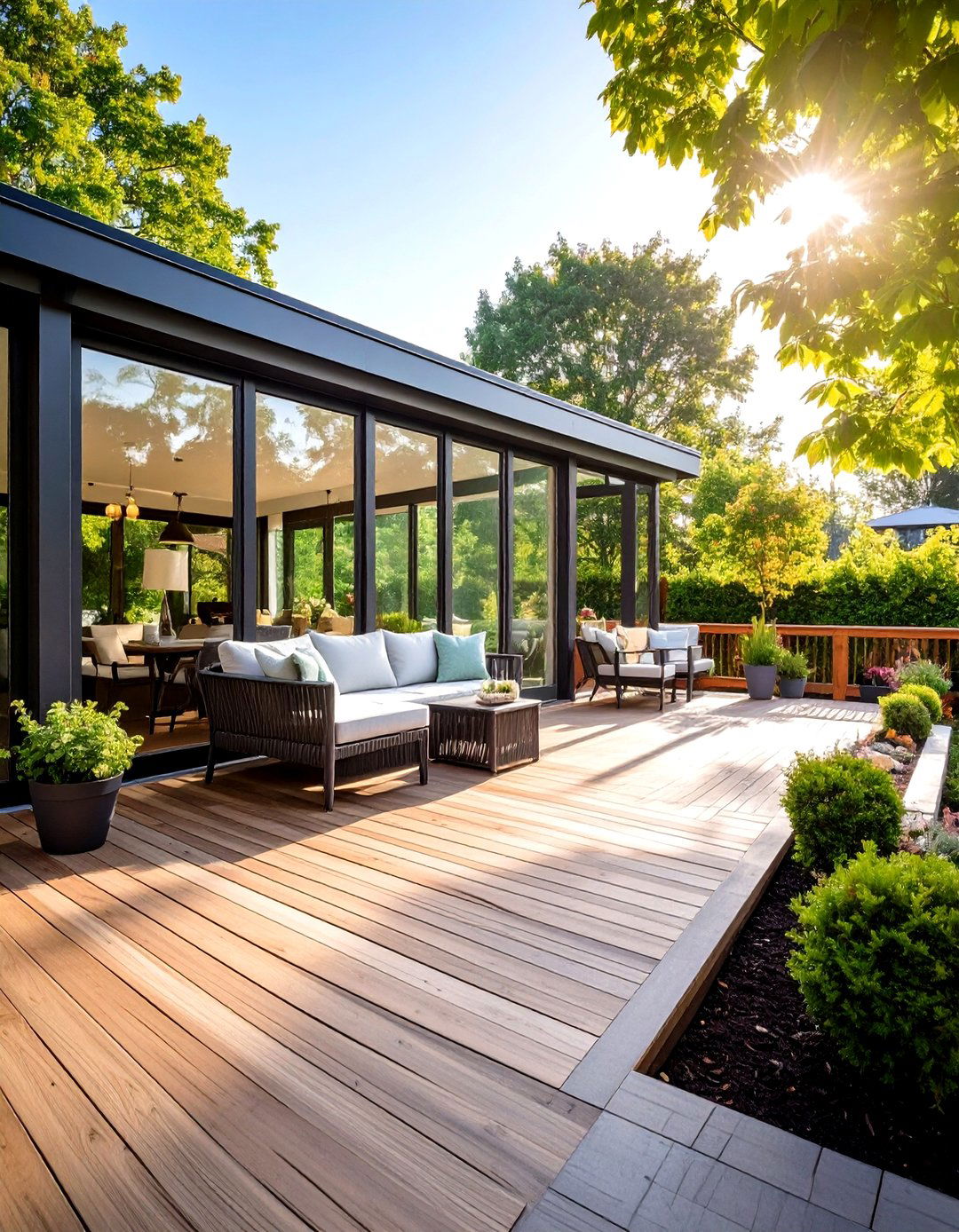
Frame the deck with removable motorized screens that create a sunroom in winter and fold away in summer, then step down to a standard paver patio. This hybrid extends usability into shoulder seasons without permanent glass walls Homes & Gardens. Match interior-grade furnishings inside the screened zone with durable patio pieces outside so décor feels intentional, not seasonal-swap chaotic.
20. DIY Modular Deck Tiles Paired with Quick-Set Concrete Patio
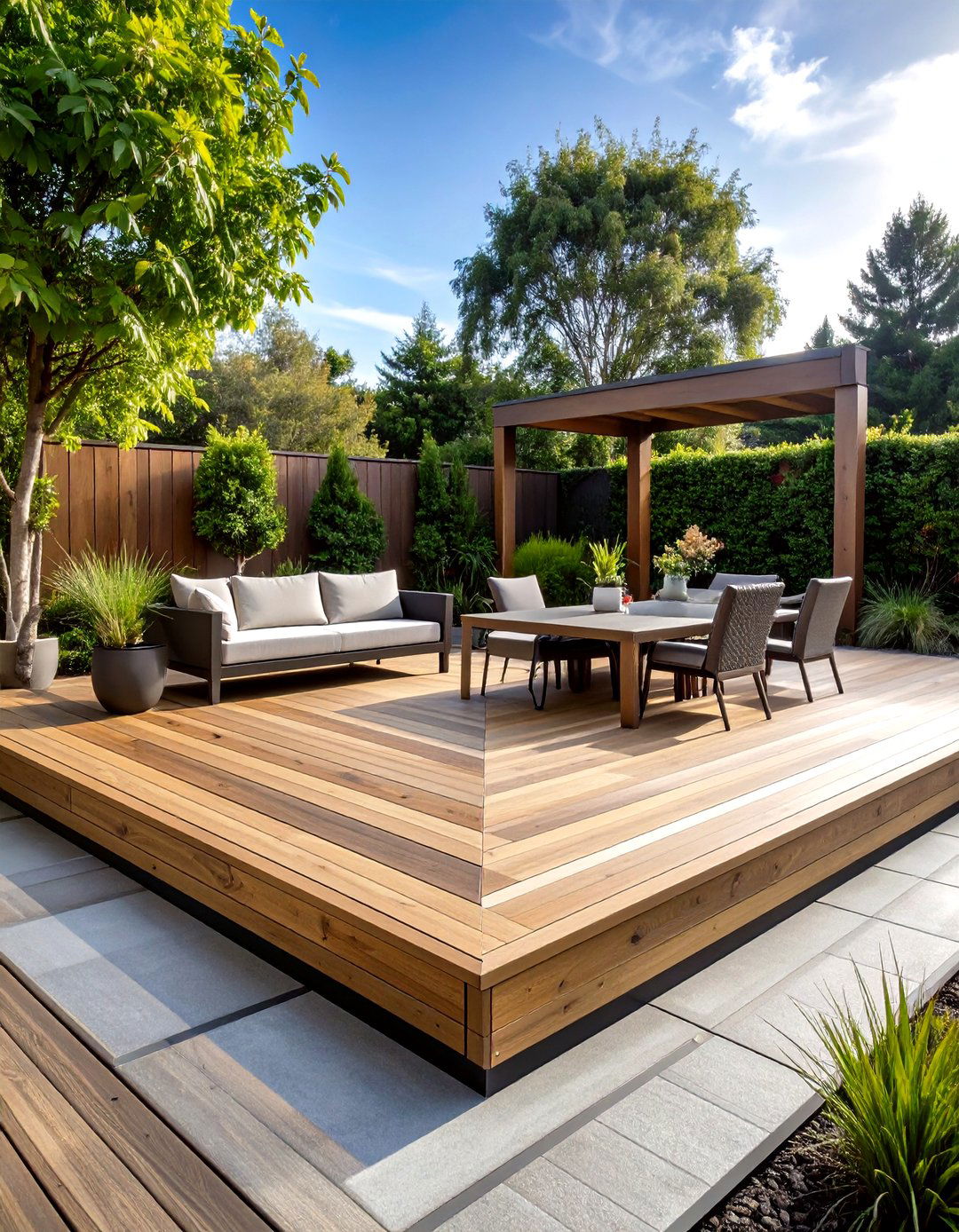
For renters or weekend warriors, click-together hardwood tiles can top any level surface to form an instant deck, while adjoining quick-set concrete bags let you pour a small patio in a day. The combo costs less than hiring pros yet looks tailor-made. Keep the deck portable by avoiding adhesives, and stamp a subtle diamond pattern into the wet concrete so texture differences feel planned, not patched.
Conclusion:
Deck-and-patio combinations thrive because they blend textures, levels, and functions into a single outdoor story that grows with your lifestyle. Whether you favor a tech-forward lounge, a nature-hugging retreat, or a budget-savvy DIY upgrade, layering hard surfaces lets you customize micro-zones for cooking, relaxing, and gathering without sprawling footprints. Lean on durable, low-maintenance materials, integrate subtle lighting, and think in vertical steps to orchestrate smooth transitions that feel intuitive underfoot. By borrowing one—or several—of these 20 ideas, you can craft a backyard stage that entertains effortlessly, mirrors your home’s personality, and remains adaptable to tomorrow’s trends as outdoor living continues to evolve.


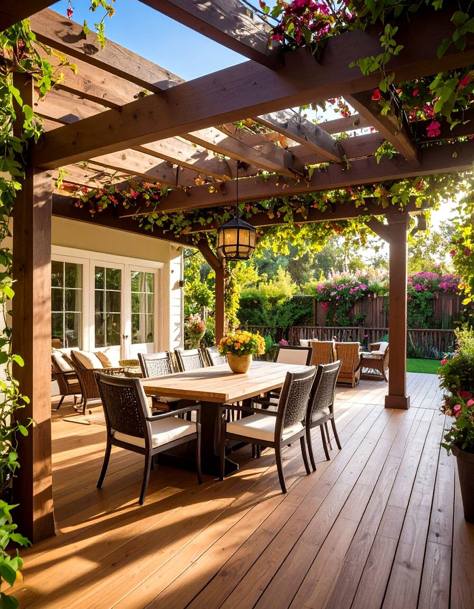
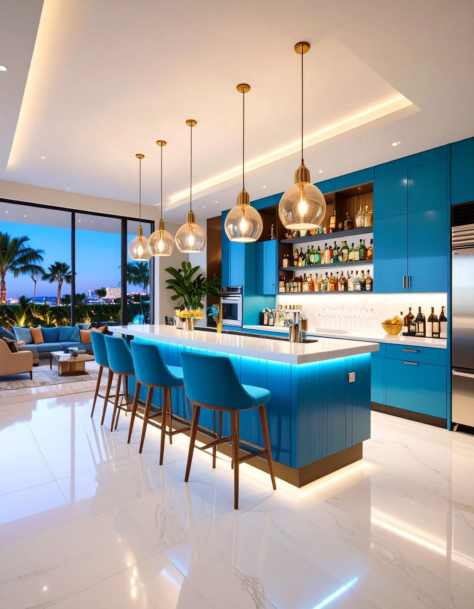
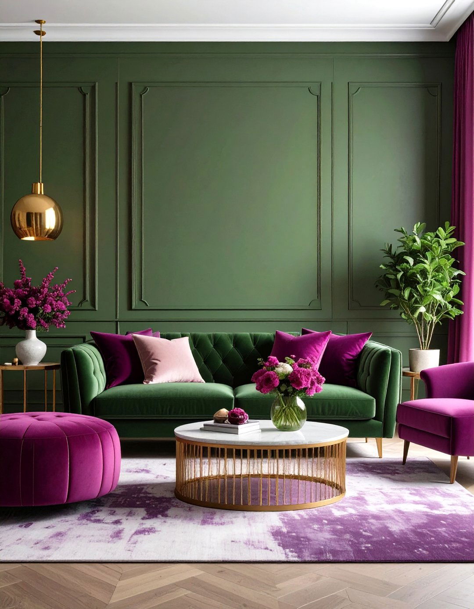
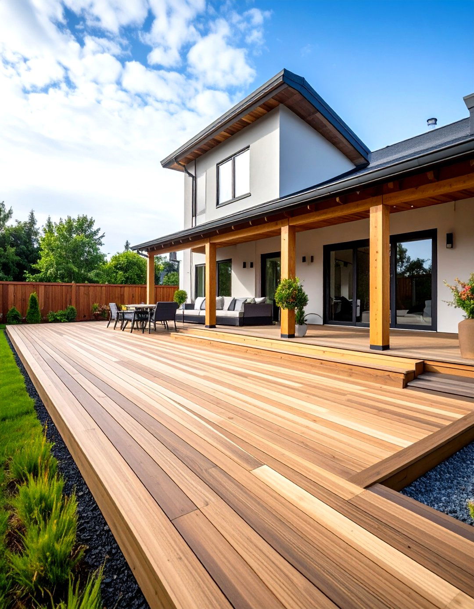
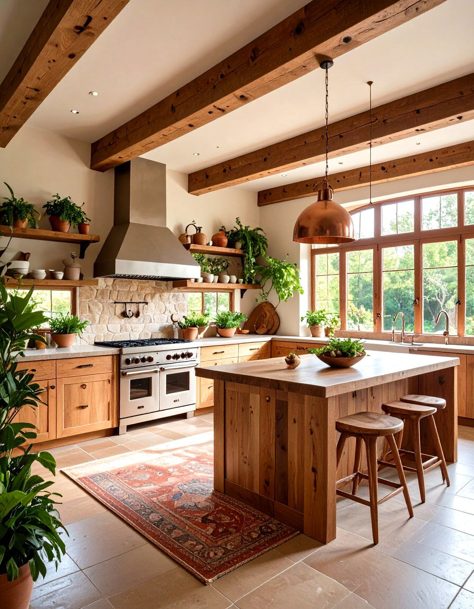

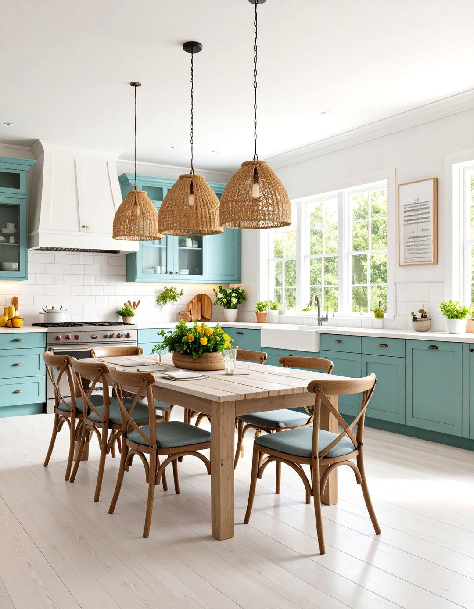
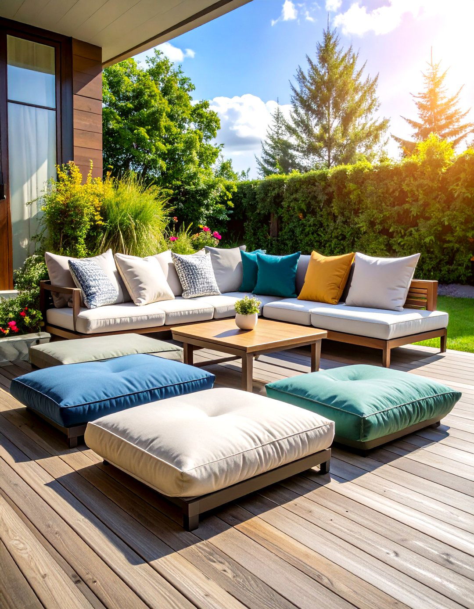
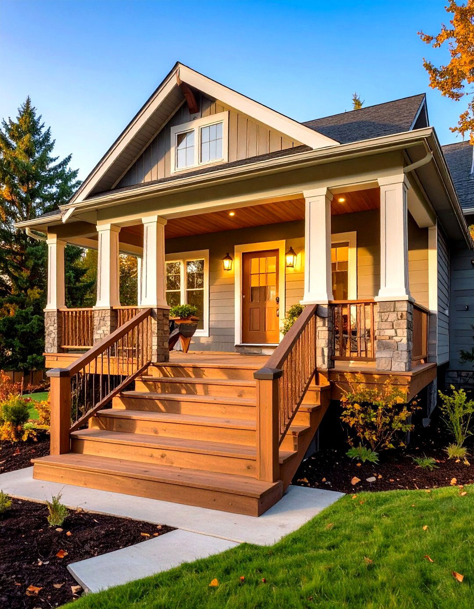
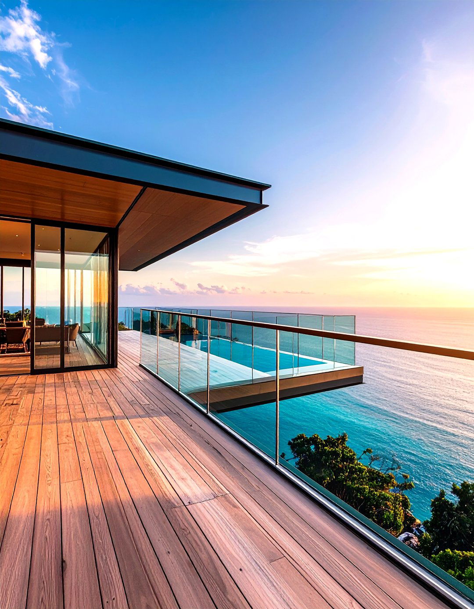
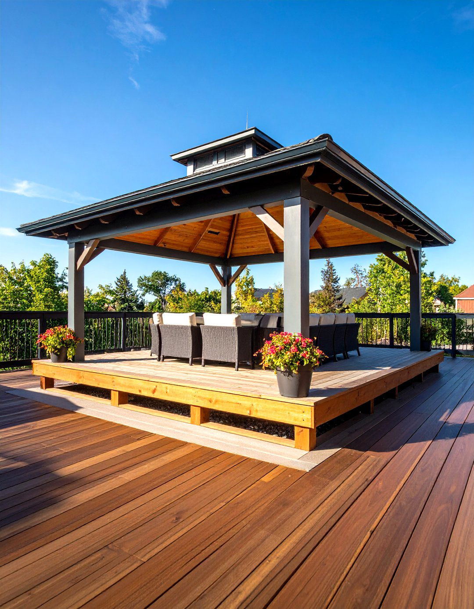
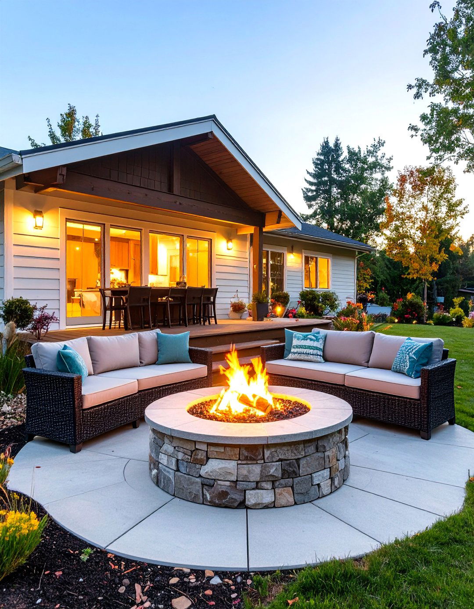
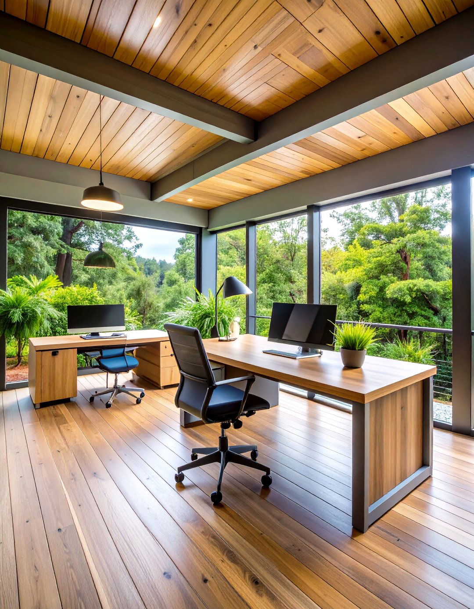
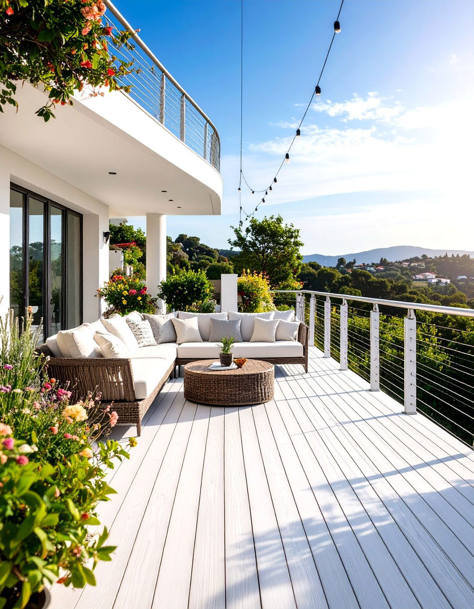
Leave a Reply