A covered walkway transforms any outdoor space into a functional and beautiful pathway that offers protection from the elements while enhancing your property's aesthetic appeal. These architectural features serve multiple purposes, from connecting different buildings to creating defined routes through gardens and landscapes. Whether you're looking to link your house to a detached garage, create a shaded garden passage, or add visual interest to your outdoor areas, covered walkways provide both practical benefits and stunning design opportunities. From simple pergola structures to elaborate glass-roofed breezeways, these pathways can be customized to match any architectural style and budget, making them an excellent investment for homeowners seeking to improve both functionality and curb appeal.
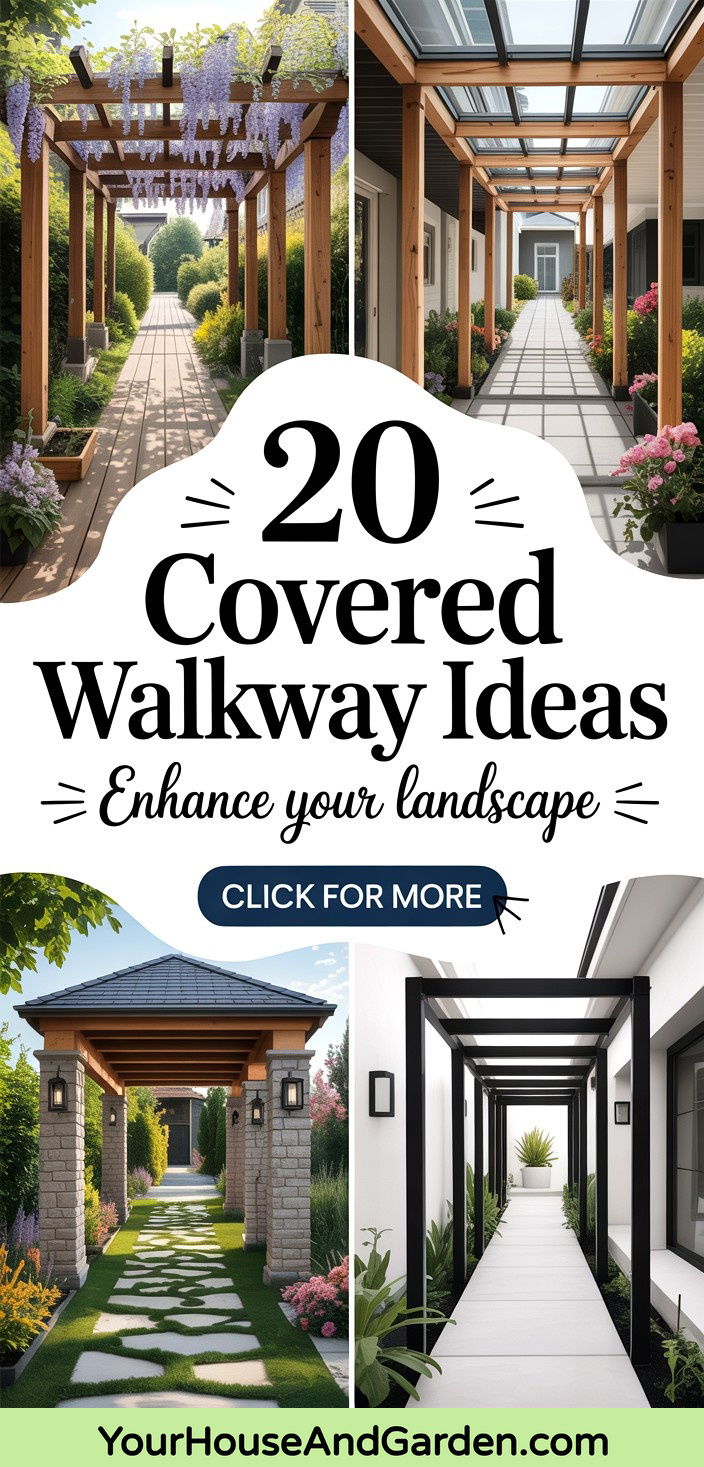
1. Timber Pergola Covered Walkway
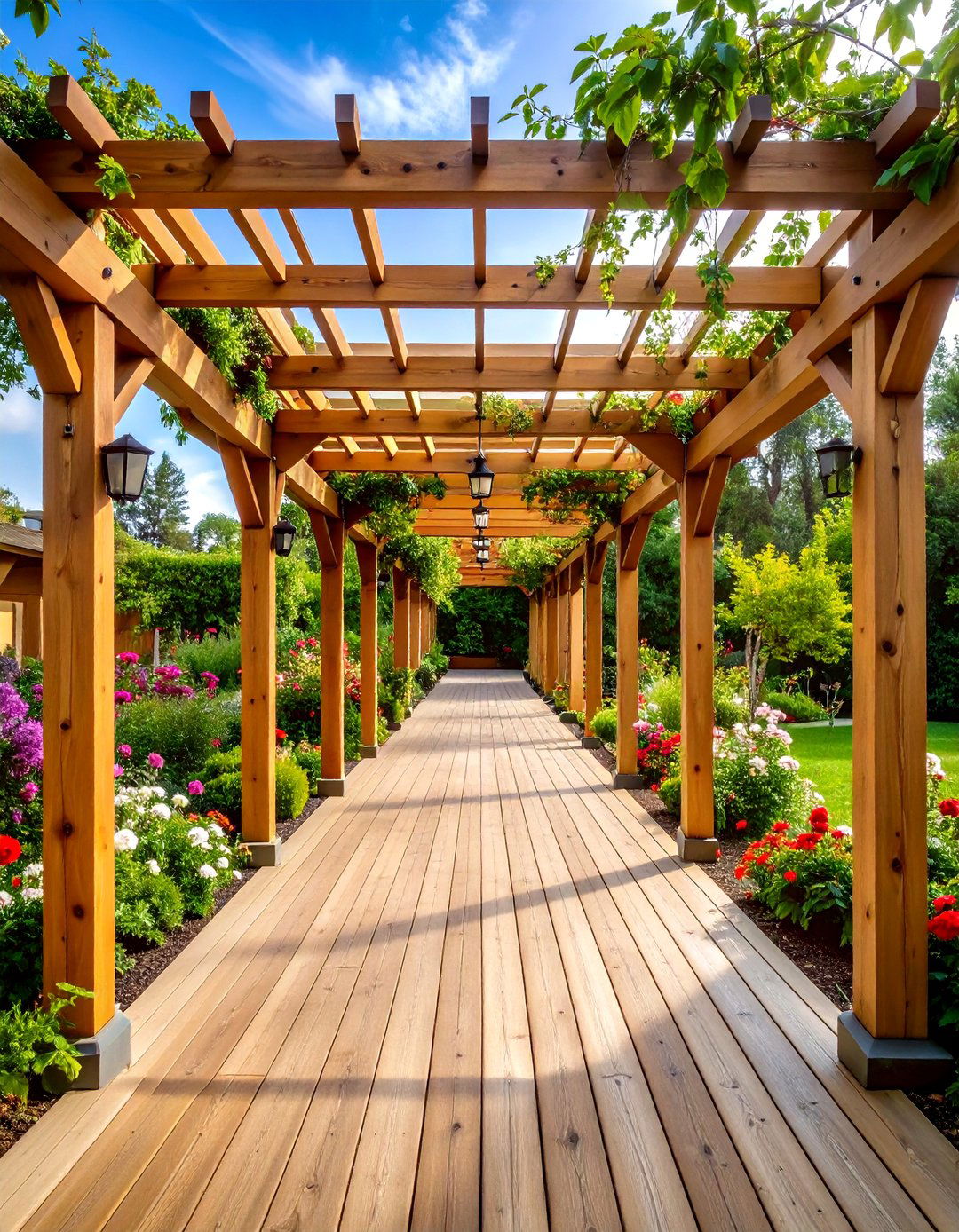
A timber pergola covered walkway creates a rustic yet sophisticated pathway that connects outdoor spaces beautifully. This design features wooden posts and beams with an open slatted roof that provides partial shade while allowing natural light to filter through. The structure works exceptionally well for connecting your home to a detached garage or creating a garden passage. Cedar, redwood, or pressure-treated lumber are ideal materials for durability and weather resistance. You can enhance the design by training climbing vines like roses, wisteria, or grape vines over the frame, creating a living canopy that offers additional shade and visual appeal. This covered walkway design complements both traditional and contemporary homes, and its modular construction allows for future expansion or modification to suit changing needs.
2. Metal Cantilever Covered Walkway
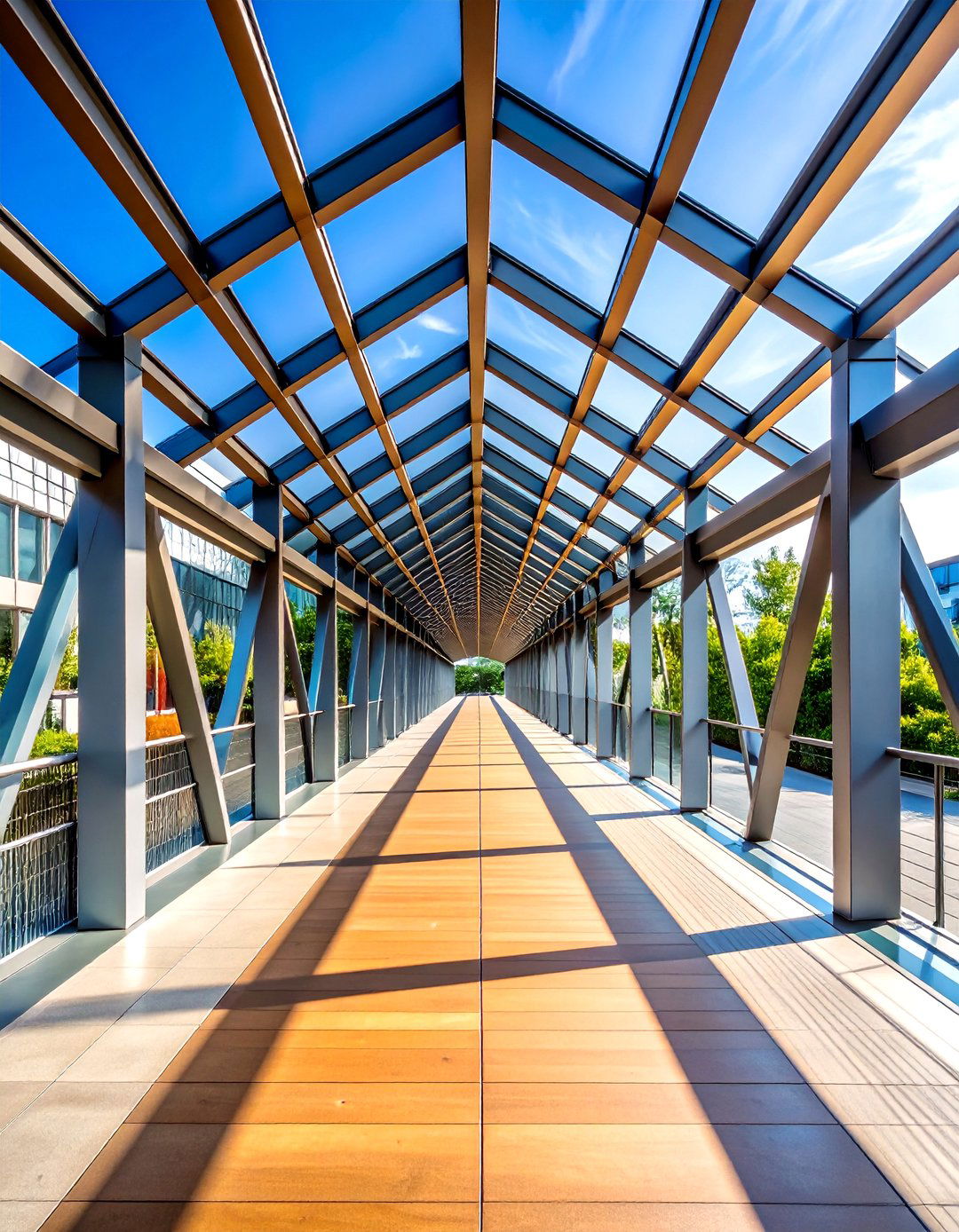
Cantilever covered walkways are supported with uprights on one side and anchored to an existing building on the other, creating more open space due to the reduced number of support posts. This modern design approach eliminates the need for columns along one side, creating an unobstructed pathway that feels more spacious and contemporary. The cantilever structure is particularly effective when attaching to buildings with strong wall systems that can support the load. Available in both curved and straight roof designs, these walkways can be customized with different colors for the steelwork and roofing materials. The clean lines and minimalist aesthetic make this style perfect for modern homes, while the efficient use of space makes it ideal for properties with limited width between structures.
3. Glass Roof Breezeway Covered Walkway
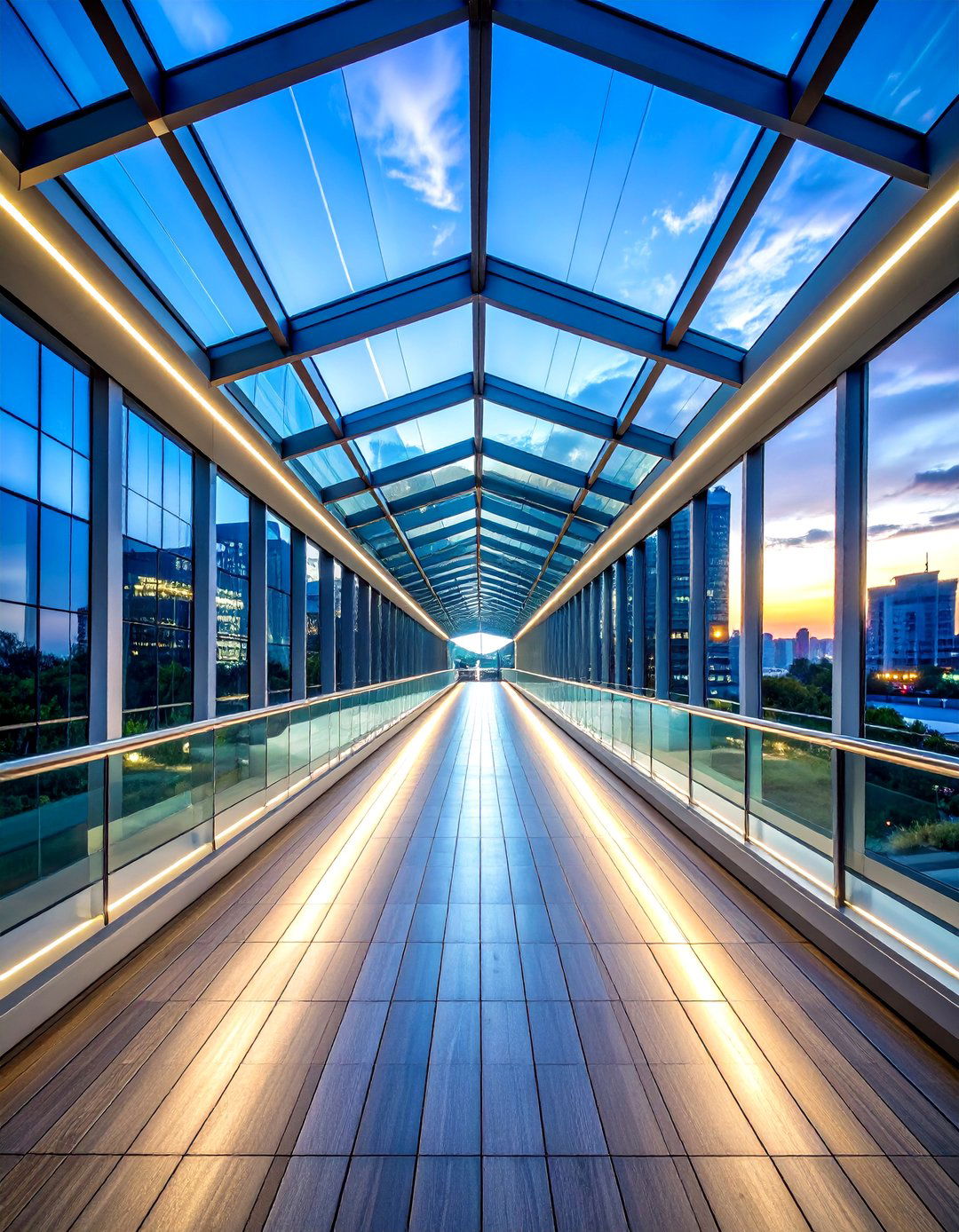
A glass roof breezeway covered walkway offers the ultimate combination of weather protection and natural lighting, creating an elegant transition between buildings. Breezeways are architectural features similar to hallways that allow the passage of a breeze between structures while providing shelter and aesthetic design. The transparent roof maintains visual connection with the sky while protecting from rain and snow. This design works exceptionally well for connecting homes to garages, guest houses, or workshops. The glass panels can be tempered for safety and may include options for automated opening sections for ventilation. LED lighting strips integrated along the frame edges create stunning nighttime illumination. This covered walkway style particularly complements contemporary and transitional architectural styles, adding a touch of luxury while maintaining practical functionality.
4. Vine-Covered Arbor Tunnel Walkway
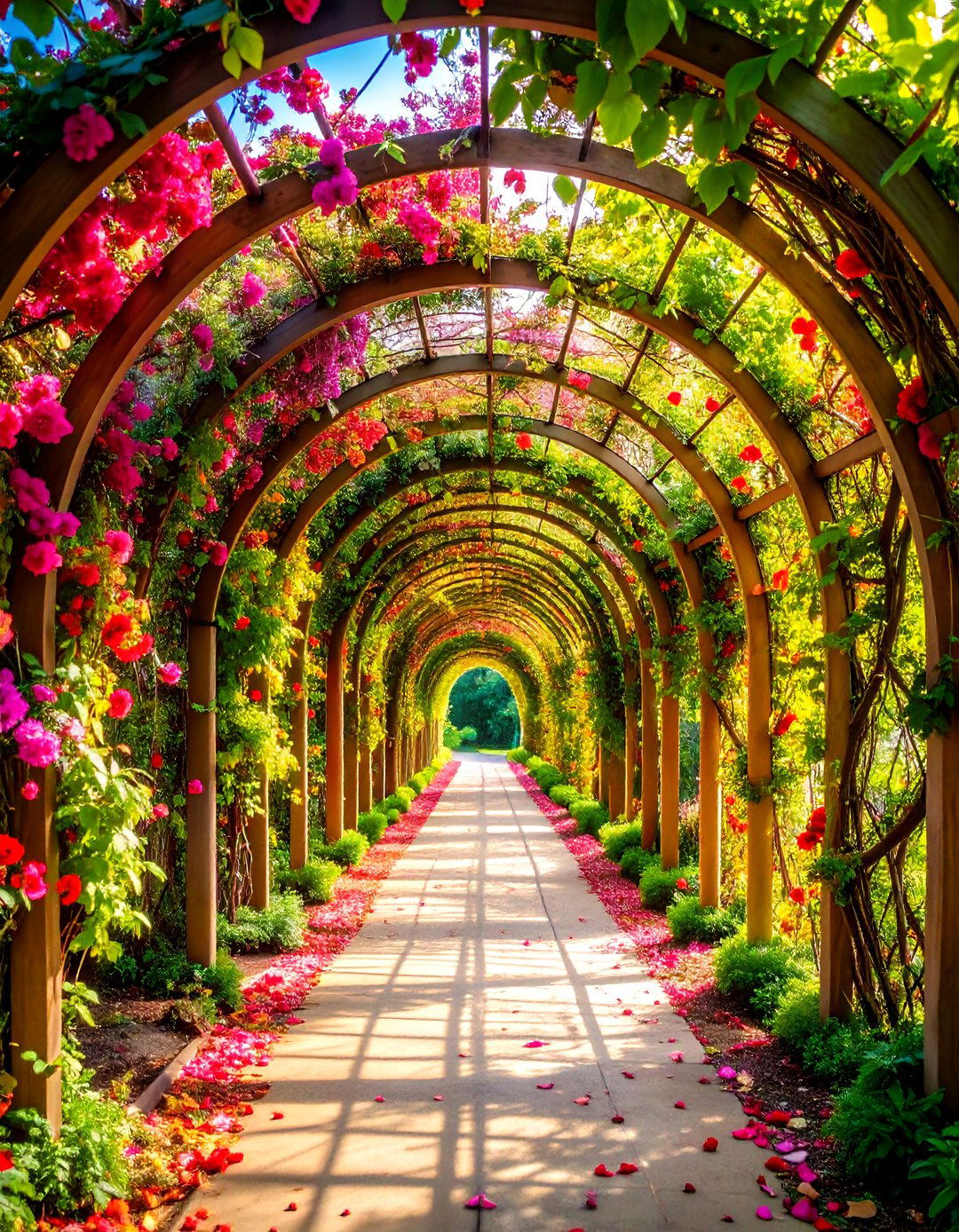
An arbor tunnel walkway creates a verdant passage where climbing plants form a natural canopy overhead, transforming the pathway into a living structure. This romantic design features a series of connected arches that support vigorous climbing plants like wisteria, climbing roses, or grape vines. The structure can be built from metal or wood frames, with proper reinforcement to support the weight of mature vines. During growing season, the foliage creates a cool, shaded tunnel perfect for leisurely strolls. The changing seasons bring varied beauty, from spring blossoms to autumn colors. This covered walkway design requires patience as plants establish, but the result is a truly magical passage that feels like stepping into a secret garden. Regular pruning maintains the walkway's clearance while encouraging healthy plant growth.
5. Shade Sail Tensioned Covered Walkway

Shade sail covered walkways use tensioned fabric stretched between anchor points to create modern, sculptural pathways that provide excellent sun protection. These contemporary structures feature high-performance fabrics designed to withstand wind and weather while offering UV protection. The radial cut design and reinforced corners ensure exceptional hold and longevity, lasting up to four times longer than standard installations. Available in waterproof and breathable options, shade sails can be configured in various shapes and heights to accommodate different pathway requirements. The clean, geometric lines create visual interest while the fabric's flexibility allows for creative design solutions. This covered walkway style works particularly well in modern landscapes and can be easily reconfigured or replaced as needs change, making it a versatile and cost-effective shading solution.
6. Brick Arch Traditional Covered Walkway
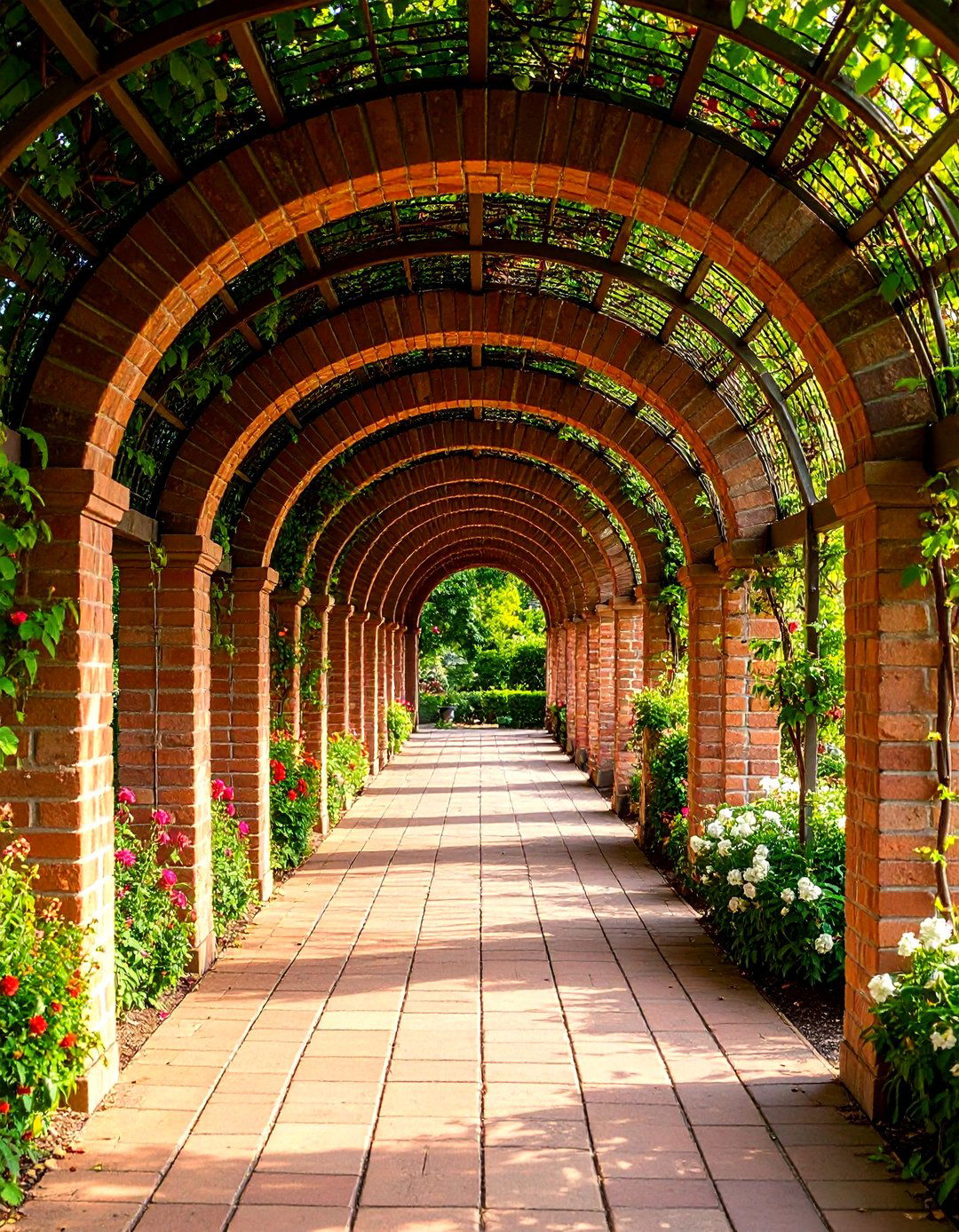
A brick arch covered walkway creates a timeless passage with rustic appeal, featuring arched openings that frame the pathway beautifully. This substantial design uses traditional masonry techniques to create lasting architecture that improves with age. The brick construction provides excellent durability and requires minimal maintenance while offering natural thermal mass that helps regulate temperature. Iron netting can be integrated to support climbing vines while preventing overgrowth into the walkway space. The warm, earthy tones of brick complement both traditional and contemporary landscapes, while the archway creates a sense of passage and destination. This covered walkway design works especially well for formal gardens, estate properties, or homes with existing brick architecture. The substantial construction provides excellent weather protection and can incorporate lighting fixtures for evening use.
7. Modern Steel and Wood Covered Walkway

A modern steel and wood covered walkway combines industrial materials with natural elements to create a sleek, contemporary pathway. This design features steel posts and framework with wood slat roofing that provides filtered light and partial weather protection. The contrast between materials creates visual interest while the clean lines complement modern architectural styles. This construction type is ideal for areas with intense sunlight but minimal precipitation, though roofing materials can be added for complete weather protection. The modular design allows for easy installation and future modifications. Powder-coated steel ensures longevity and low maintenance, while the wood elements can be stained or painted to coordinate with existing structures. This covered walkway style particularly suits contemporary homes and commercial applications where a sophisticated, minimalist aesthetic is desired.
8. Traditional White Wooden Arbor Covered Walkway

A traditional white wooden arbor covered walkway creates a classic entryway that never goes out of style, featuring timeless design elements that complement any landscape. Built from rot-resistant cedar, redwood, or cypress, this design typically features four posts with a flat or arched roof structure. The white finish creates a crisp, clean appearance that brightens the pathway and serves as an excellent backdrop for colorful plantings. The structure can include latticework panels that provide support for climbing plants and add architectural detail. This covered walkway design works particularly well for cottage gardens, traditional homes, and formal landscapes. The substantial construction provides reliable weather protection while the painted finish requires periodic maintenance to preserve its appearance. Optional features like integrated lighting or decorative brackets can enhance the overall design.
9. Stone Pillar Covered Walkway
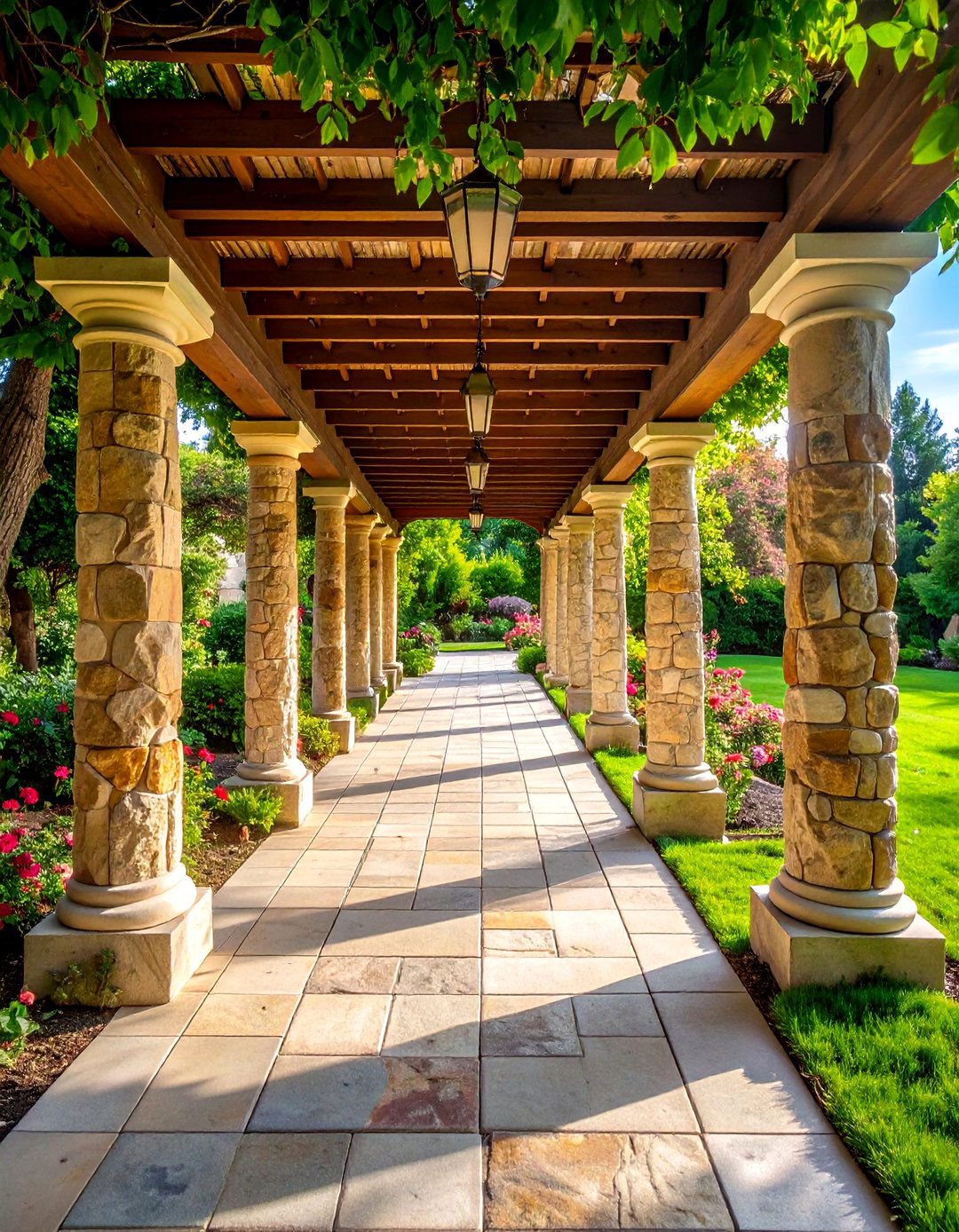
A stone pillar covered walkway creates a substantial, permanent structure that conveys elegance and durability. This design features natural stone or cast concrete columns that support a solid roof structure, providing complete weather protection. The stone elements can be quarried local stone for regional authenticity or manufactured stone for consistent appearance and easier installation. The substantial construction allows for creative roof designs, from simple shed styles to complex gabled or curved profiles. Integrated lighting within the pillars or roof structure creates dramatic nighttime effects. This covered walkway style particularly suits upscale residential properties, estate homes, and commercial applications where lasting impression is important. The stone construction requires minimal maintenance while providing excellent structural integrity and weather resistance that improves property value significantly.
10. Rustic Log Frame Covered Walkway
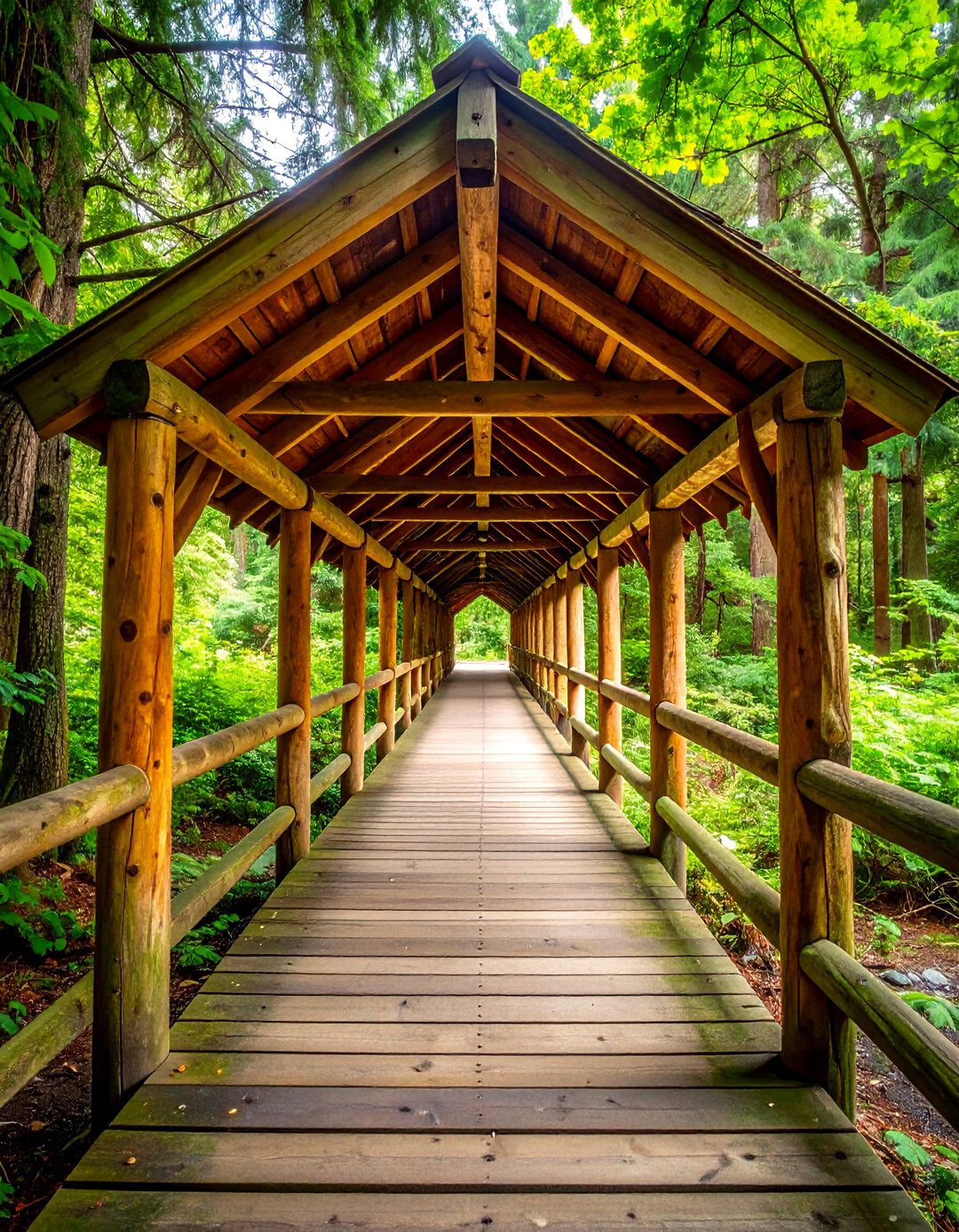
A rustic log frame covered walkway uses rough timber construction to create a natural, woodland aesthetic that blends seamlessly with forested or rural settings. This design features substantial log posts and beams that can support heavy seasonal vine growth or snow loads. The natural wood ages to attractive gray patina over time, requiring minimal maintenance while developing character. The sturdy trusses are designed specifically to support the weight of climbing vines and seasonal foliage. This covered walkway style works exceptionally well for cabins, rustic homes, and properties with natural or wooded settings. The construction can incorporate locally sourced timber for authenticity and environmental sustainability. Optional features include built-in benches, decorative bracing, or integrated planters that enhance the natural aesthetic while providing additional functionality for outdoor living.
11. Lattice-Sided Privacy Covered Walkway
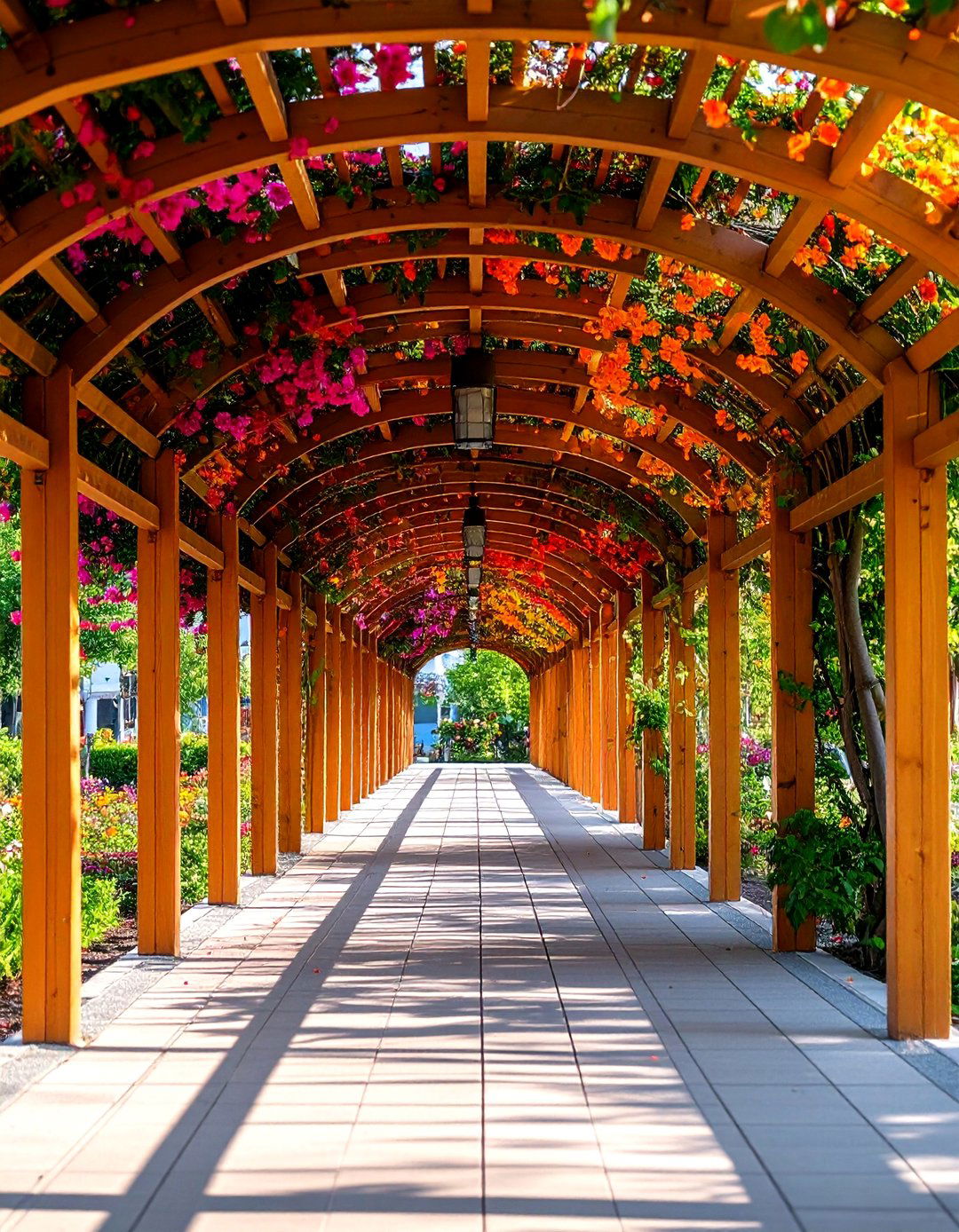
A lattice-sided covered walkway incorporates privacy screens along one or both sides, creating an enclosed feeling while maintaining airflow and partial visibility. This design addresses situations where privacy is needed without completely blocking views or creating a tunnel-like feeling. The lattice panels can be designed as openable sections to control ventilation and adjust privacy levels as needed. Materials can range from traditional wood lattice to modern metal or composite panels with geometric patterns. The covered walkway structure provides excellent support for climbing plants that can further enhance privacy while softening the architectural lines. This design works particularly well for urban properties, connecting buildings across visible areas, or creating private passages through public spaces. Optional integrated lighting creates safe nighttime passage while highlighting the architectural details.
12. Curved Roof Pergola Covered Walkway
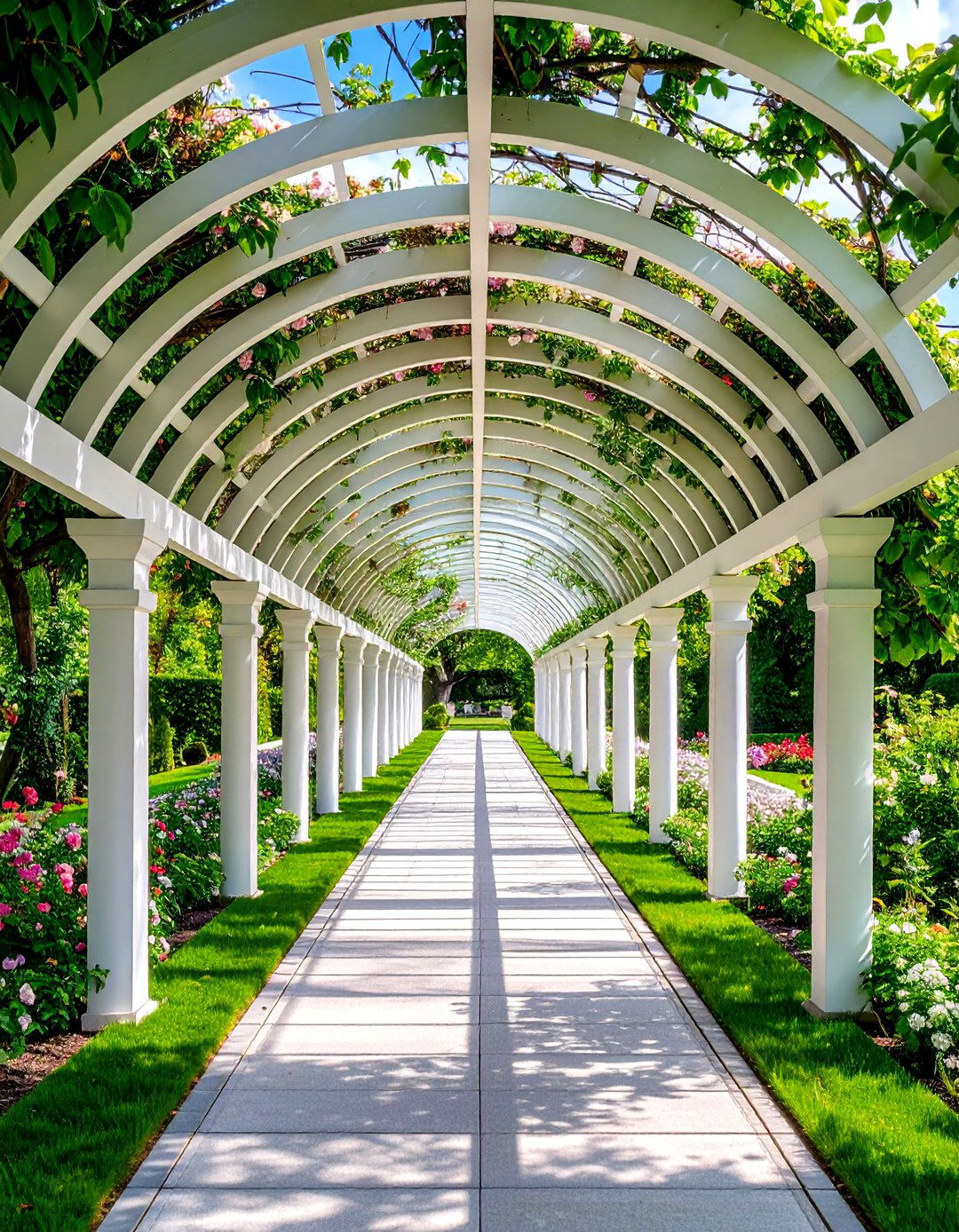
A curved roof pergola covered walkway features symmetric curved roofing that creates an elegant, flowing pathway with enhanced visual appeal. This design style, often called a duopitch curved variant, maintains equal height on both sides while the curved profile adds architectural sophistication. The graceful roofline creates more interesting shadows and visual depth compared to straight designs. Optional side panels and doors can be added to create weather protection while maintaining the open, airy feeling. This covered walkway design works particularly well for formal landscapes, upscale residential properties, and commercial applications where architectural distinction is important. The curved structure can be built from wood, steel, or aluminum, with roofing materials ranging from translucent panels to traditional shingles. The flowing lines complement both traditional and contemporary architectural styles while providing excellent weather protection.
13. Gothic Arch Tunnel Covered Walkway
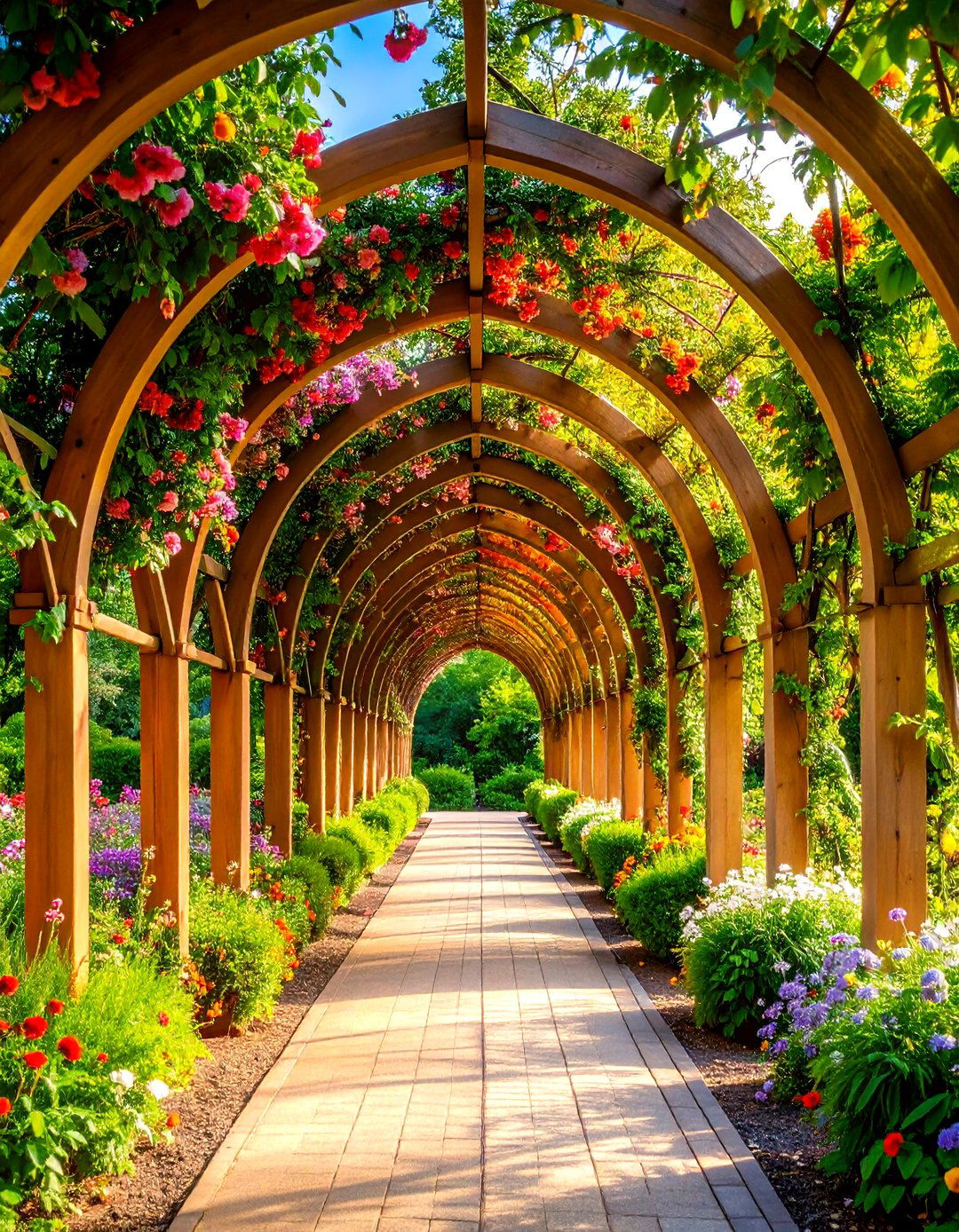
A Gothic arch tunnel covered walkway creates a dramatic passage with medieval inspiration, featuring pointed arches that create both height and architectural interest. This distinctive design uses galvanized steel framework in traditional Gothic proportions to create lasting beauty and structural integrity. The tunnel configuration can extend to significant lengths, creating impressive walkways that serve as landscape focal points. The pointed arch design sheds water effectively while creating maximum interior height with minimal materials. Optional lattice infill provides plant support and creates a more enclosed feeling when desired. This covered walkway style works particularly well for formal gardens, estate properties, and applications where historical character is desired. The substantial construction provides excellent weather protection while the dramatic profile creates memorable architectural impact that enhances property value.
14. Lean-To Style Attached Covered Walkway
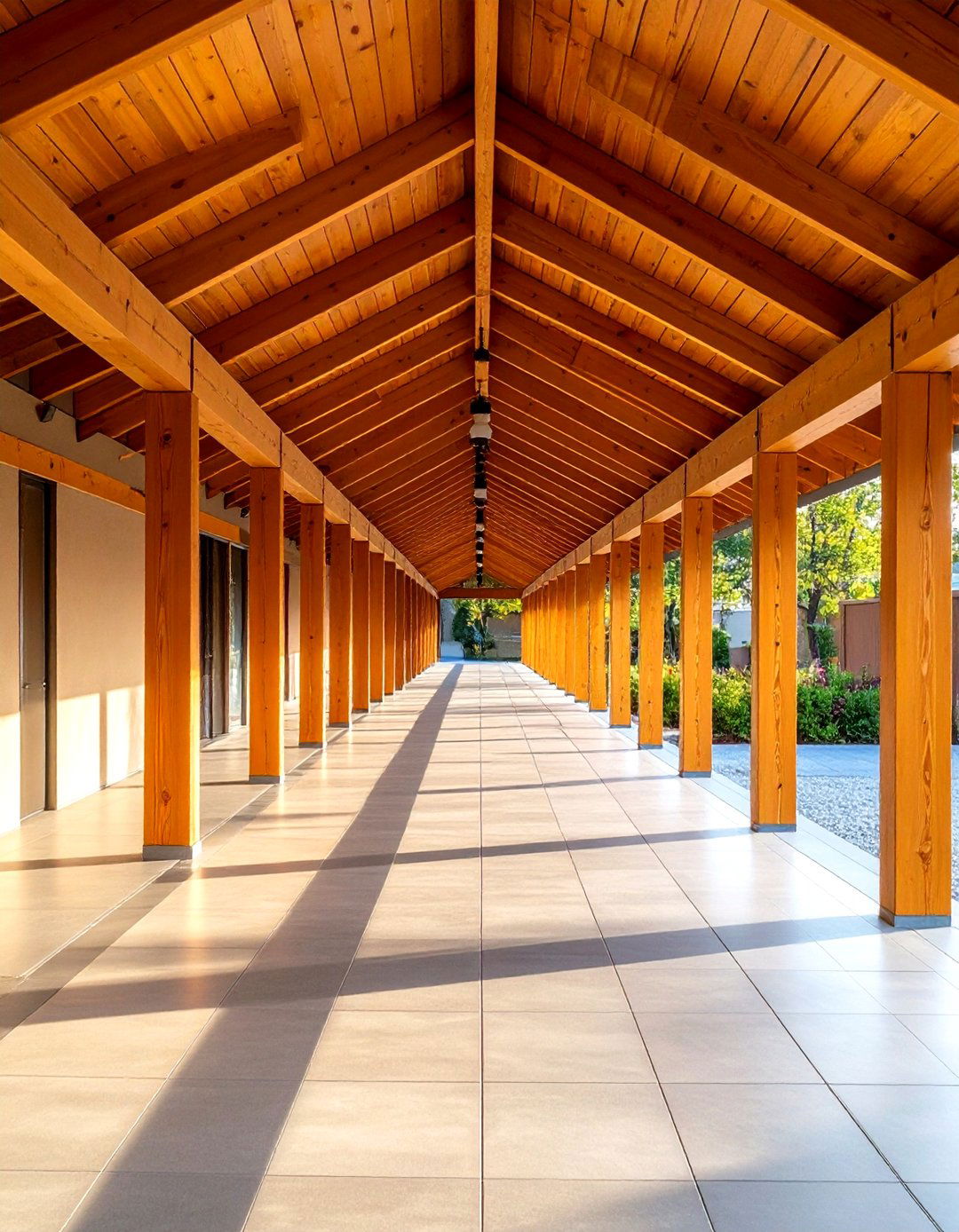
A lean-to style covered walkway features a monopitch asymmetric roof with one side higher than the other, creating efficient drainage and contemporary appearance. This practical design attaches directly to an existing building wall, minimizing structural requirements while providing excellent weather protection. The single-slope design allows for easy water runoff and can accommodate significant widths for generous coverage. The simplified construction reduces costs while the clean lines complement modern architectural styles. Materials can range from basic lumber and metal roofing to sophisticated steel and glass assemblies. This covered walkway design works particularly well for connecting buildings, covering service areas, or creating protected passages along building walls. The attached design typically requires less foundation work and can often be constructed as a straightforward home improvement project with proper planning and permits.
15. Retractable Canopy Covered Walkway
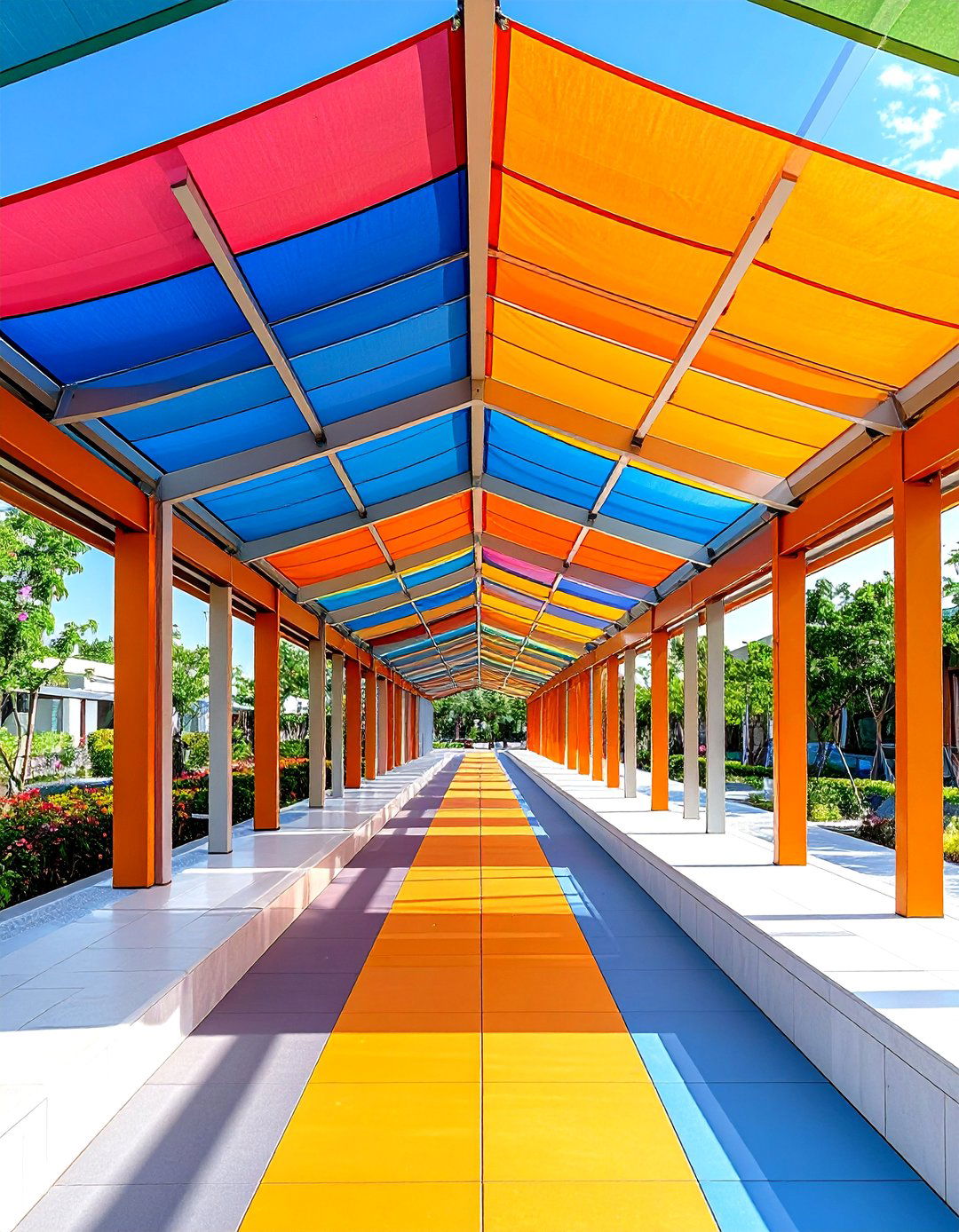
A retractable canopy covered walkway provides flexible shade control, allowing users to adjust coverage based on weather conditions and seasonal preferences. This innovative design features motorized or manual systems that extend and retract weatherproof fabric panels. The retractable feature allows for temperature control during cooler months and ensures homes don't miss natural solar heating during winter. The system can be integrated with weather sensors for automatic operation during wind or rain conditions. When retracted, the structural framework maintains the architectural presence while opening the pathway to full sun exposure. This covered walkway style works particularly well for variable climates, entertainment areas, and applications where flexibility is valued over permanent coverage. The technology allows for remote control operation and can integrate with home automation systems for convenient management.
16. Wrought Iron Arbor Covered Walkway
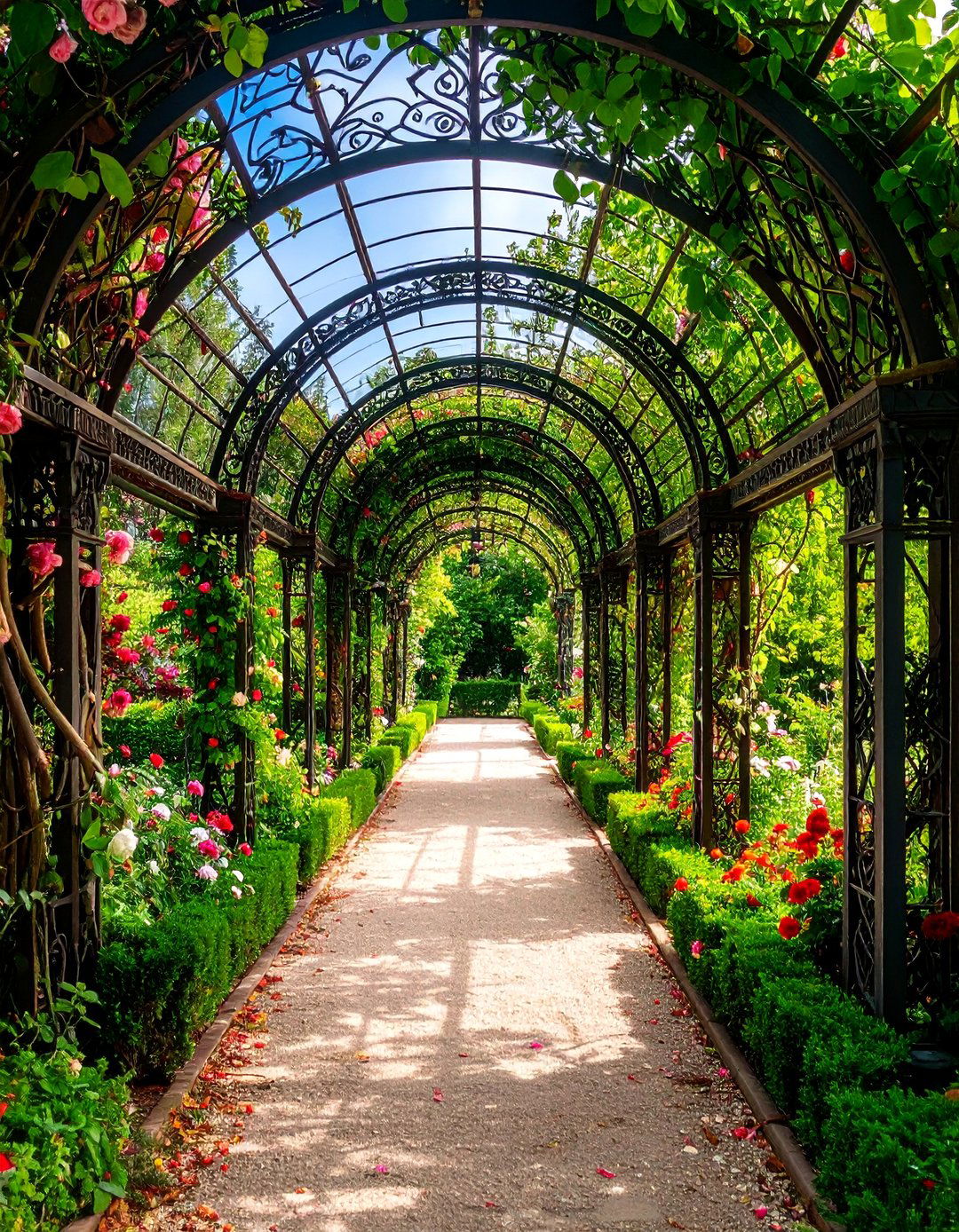
A wrought iron arbor covered walkway creates elegant, decorative passages that combine structural strength with artistic design elements. This classic design features hand-forged or cast iron framework with intricate patterns and decorative details that serve as garden focal points. The durable iron construction provides lifetime service while requiring minimal maintenance compared to wood structures that may rot over time. The metal framework excels at supporting climbing plants while maintaining structural integrity under heavy vine loads. Powder coating or traditional painting protects against corrosion while allowing for color customization. This covered walkway style works particularly well for formal gardens, Victorian or traditional homes, and properties where ornate architectural details are desired. The versatile design can be expanded modularly to create custom pergola configurations or accommodate specific landscape requirements.
17. Contemporary Aluminum Covered Walkway

A contemporary aluminum covered walkway provides modern aesthetics with minimal maintenance requirements, featuring clean lines and durable powder-coated finishes. This sophisticated design uses substantial aluminum framework with modern proportions and sleek detailing. The non-corrosive aluminum construction offers exceptional longevity with powder coating that provides 15-year color guarantees. The lightweight material allows for longer spans with fewer support posts, creating more open and spacious pathways. The modular design uses linking bars to connect multiple arch sections, allowing for custom lengths and configurations. This covered walkway style particularly suits contemporary homes, commercial applications, and situations where low maintenance is prioritized. The material pairs well with glass panels, fabric inserts, or climbing plants for varied aesthetic effects while maintaining structural performance.
18. Multi-Level Terraced Covered Walkway
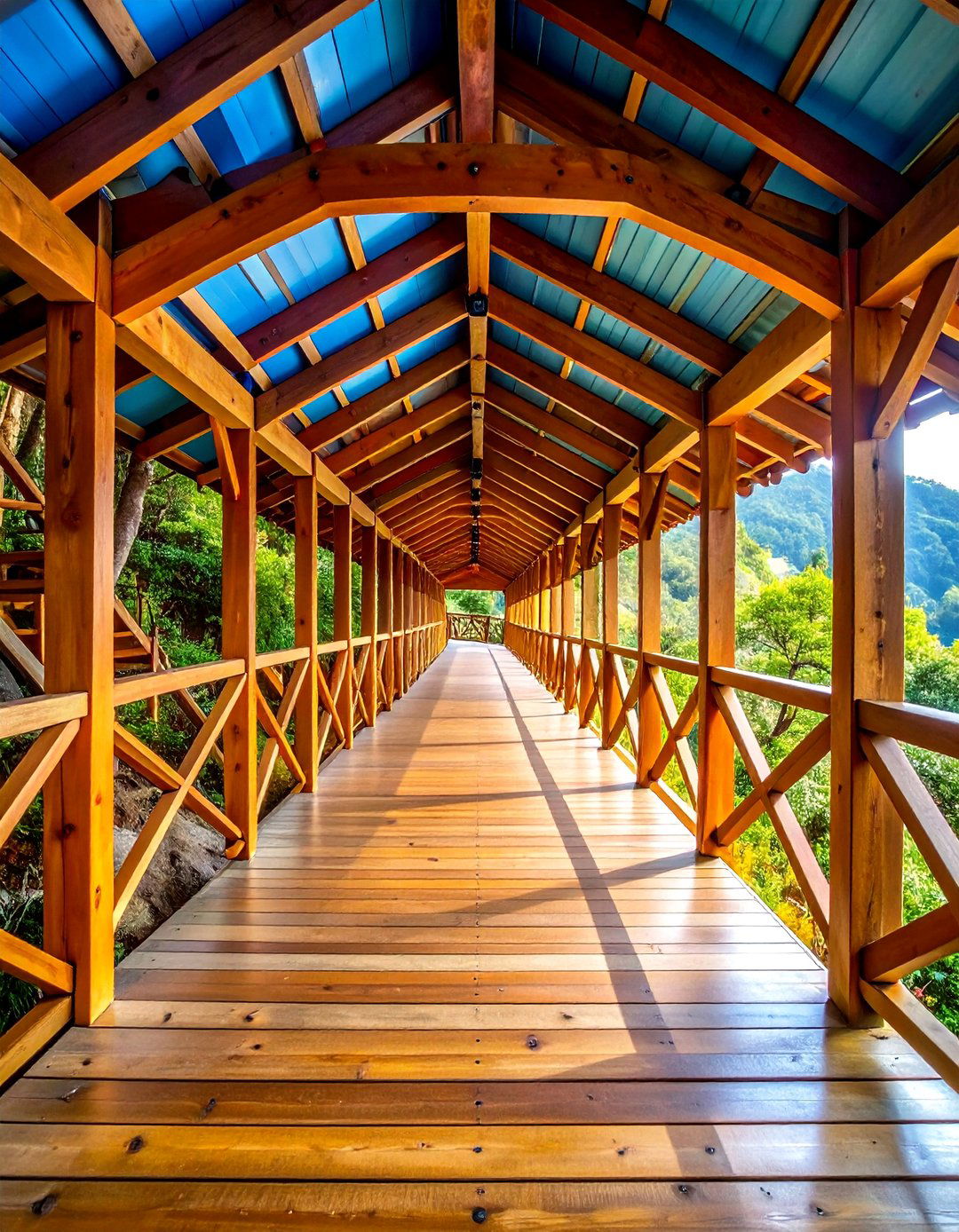
A multi-level terraced covered walkway accommodates sloping terrain while creating interesting architectural features and varied perspectives along the pathway. This sophisticated design incorporates stairs, landings, and varying roof heights to follow natural topography or create intentional level changes. The stepped configuration allows for dramatic landscape integration while providing convenient access between different elevations. Additional features like integrated planters, seating areas, or storage spaces can be incorporated into the structure. The varying levels create opportunities for different views and experiences along the passage. This covered walkway design works particularly well for hillside properties, formal gardens, and situations where elevation changes are necessary or desired. The complex geometry requires careful engineering but creates memorable architectural features that significantly enhance property value and user experience.
19. Enclosed Glazed Conservatory Covered Walkway
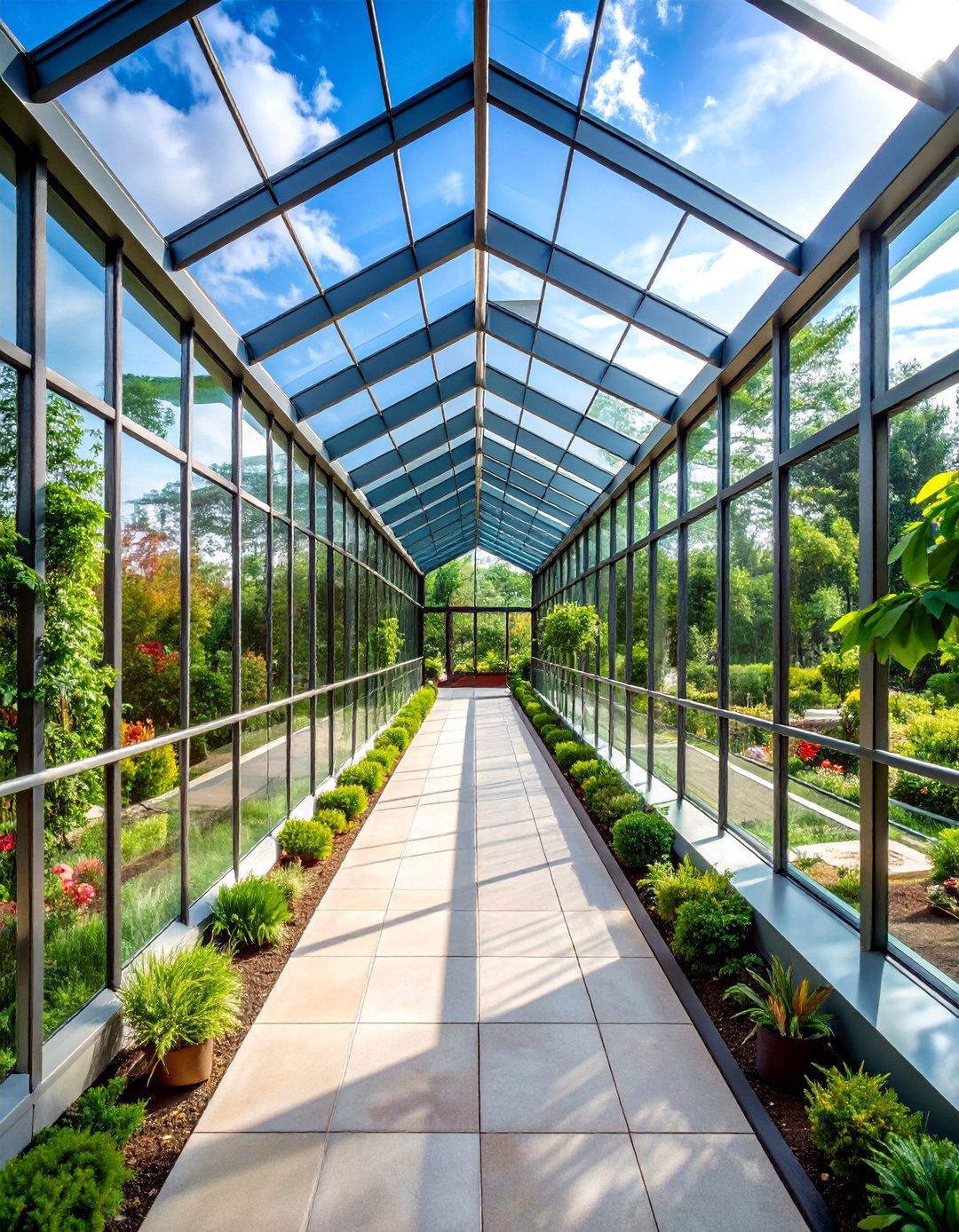
An enclosed glazed conservatory covered walkway creates a climate-controlled passage that functions as both transportation and living space. This sophisticated design features full glass walls and roofing with structural framing that provides year-round weather protection. The enclosed space can be heated and cooled, making it comfortable during extreme weather conditions. The glazed construction maintains visual connection with surrounding landscapes while providing complete environmental protection. Optional ventilation systems, integrated lighting, and even furniture can transform the walkway into a usable room. This covered walkway style works particularly well for luxury residential properties, institutional buildings, and applications where maximum weather protection is required. The substantial construction represents a significant investment but provides the ultimate in pathway comfort and functionality while creating impressive architectural features.
20. Natural Trellis Living Covered Walkway

A natural trellis living covered walkway uses fast-developing vines or ivy to create a completely natural canopy that evolves and changes with the seasons. This eco-friendly design starts with a simple framework that supports climbing plants as they develop into a living roof. Within a few years, the plant growth fills in completely, creating a secure, naturally shaded walkway. Popular choices include grape vines for edible fruit, flowering vines for seasonal color, or evergreen species for year-round coverage. The living canopy provides natural cooling, air purification, and wildlife habitat while creating a unique passage experience. This covered walkway design requires patience during establishment but provides ongoing beauty with minimal environmental impact. Regular pruning maintains walkway clearance while encouraging healthy growth. The natural approach works particularly well for sustainable landscapes, permaculture designs, and properties where environmental stewardship is prioritized.
Conclusion:
Covered walkways offer endless possibilities for enhancing outdoor spaces while providing practical weather protection and improved property connectivity. From simple timber pergolas to sophisticated glazed conservatories, these structures can be customized to match any architectural style, budget, and functional requirement. Whether connecting buildings, creating garden passages, or defining outdoor spaces, a well-designed covered walkway becomes a valuable addition that improves both daily life and property value. Consider your specific needs, local climate, maintenance preferences, and aesthetic goals when selecting the perfect covered walkway design for your property. With proper planning and professional installation, these functional architectural features provide decades of beauty and utility.


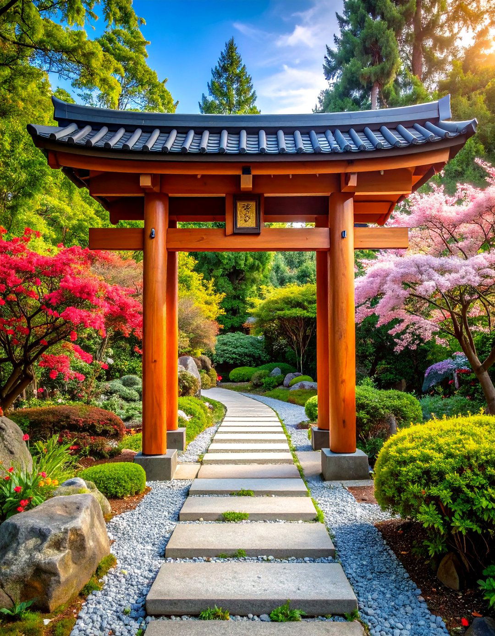
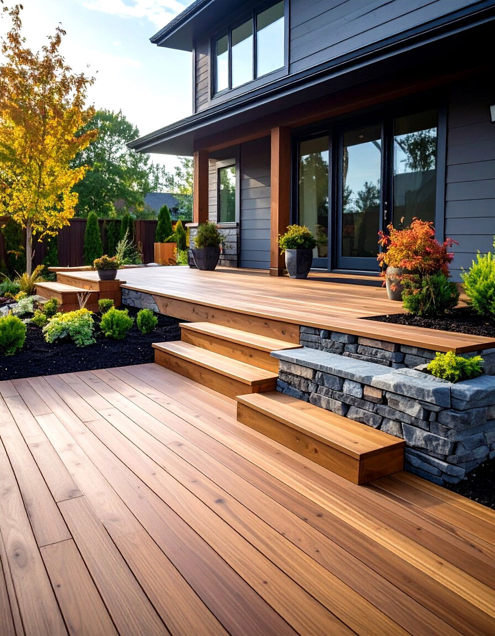
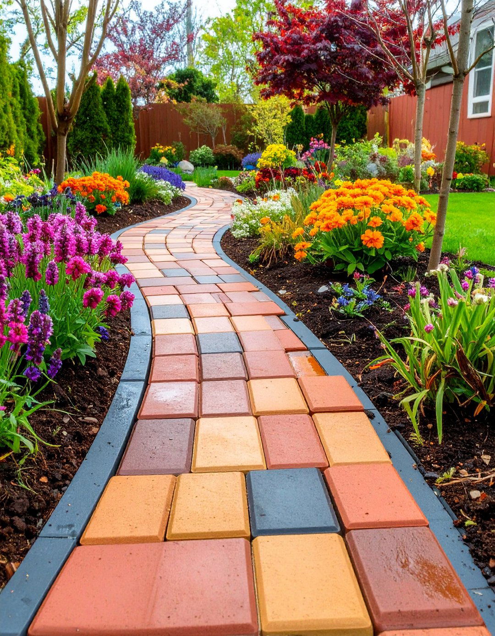
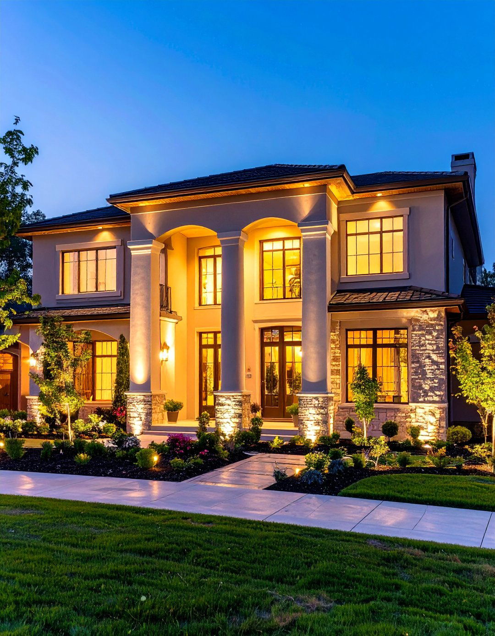

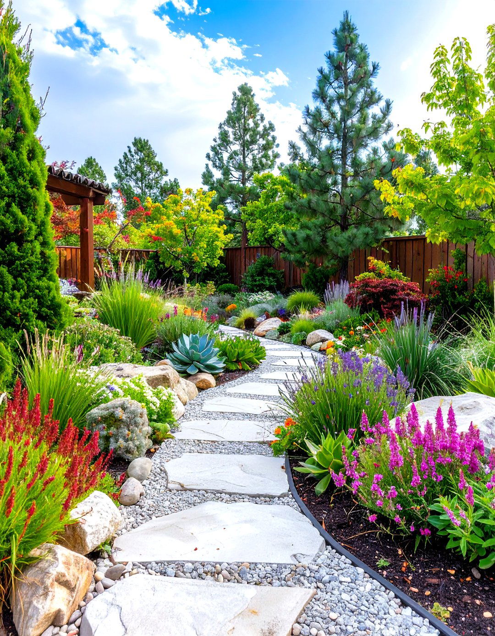
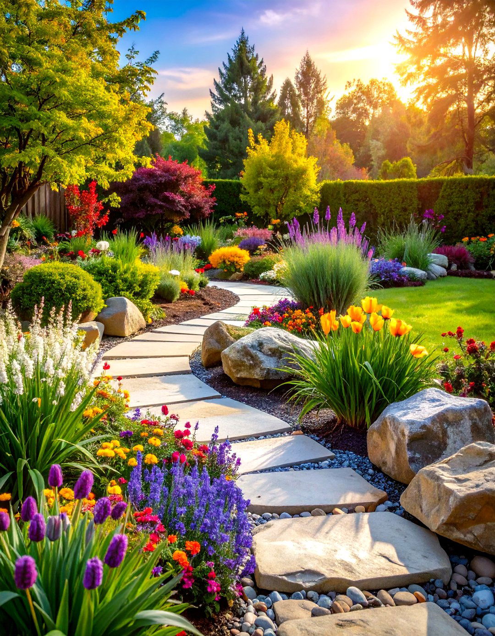
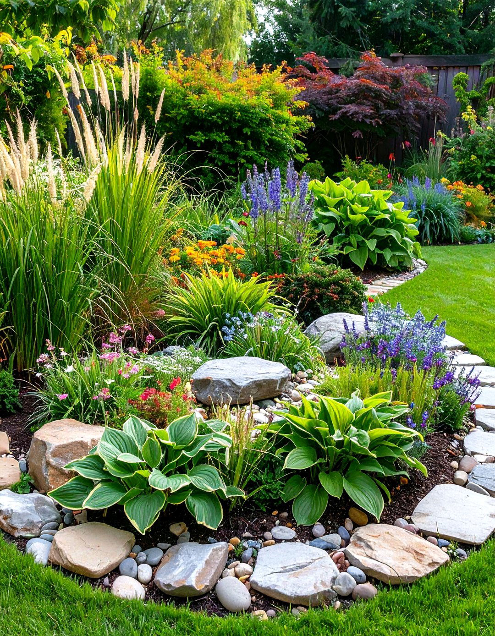
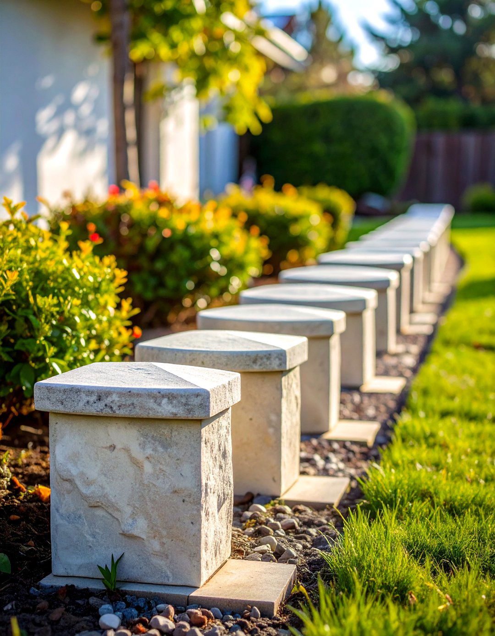
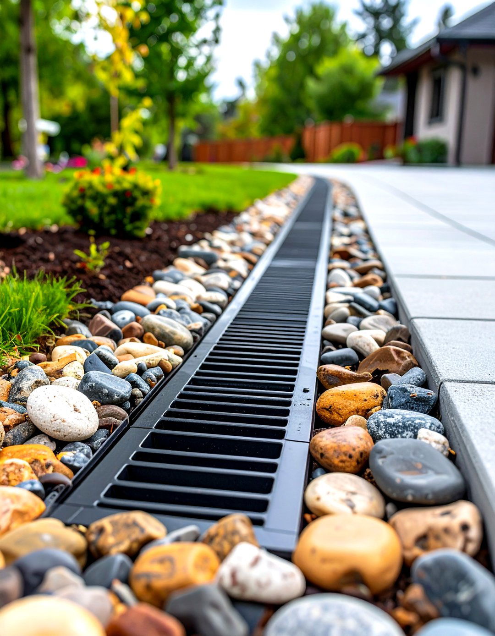
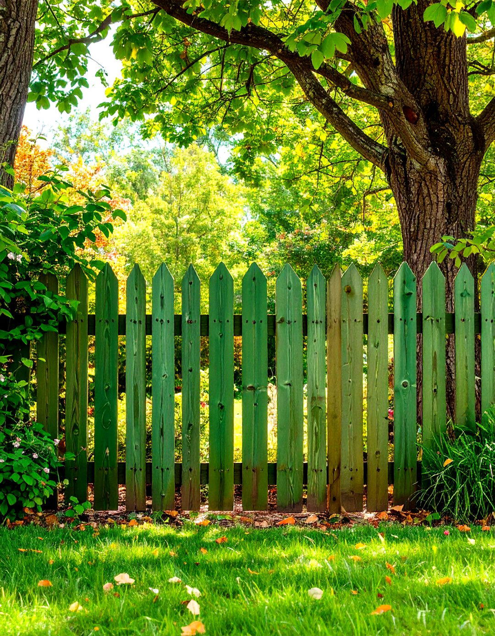
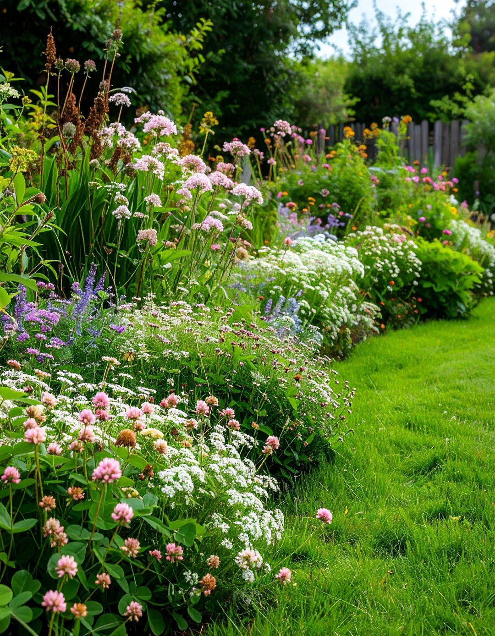
Leave a Reply