Concrete porches offer unmatched durability and versatility for outdoor living spaces. Unlike traditional wood or composite materials, concrete provides a long-lasting foundation that can withstand harsh weather conditions while serving as a canvas for creative design expressions. From stamped patterns that mimic natural stone to modern minimalist slabs with sleek railings, concrete porches can complement any architectural style. Whether you're planning a front entrance makeover or designing a backyard retreat, concrete allows for endless customization through coloring, texturing, and decorative techniques. These design possibilities make concrete an ideal choice for homeowners seeking both practicality and visual impact in their outdoor spaces.
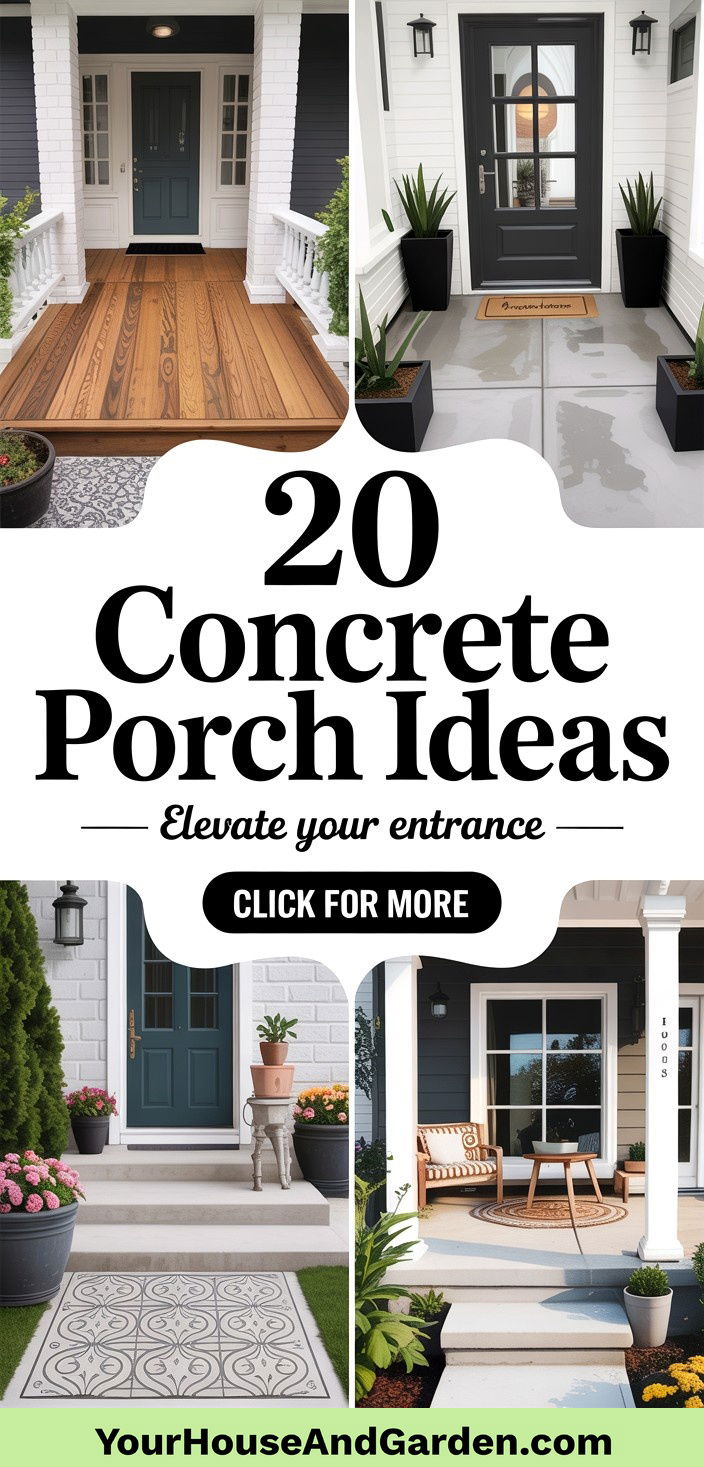
1. Stamped Ashlar Stone Concrete Porch Design
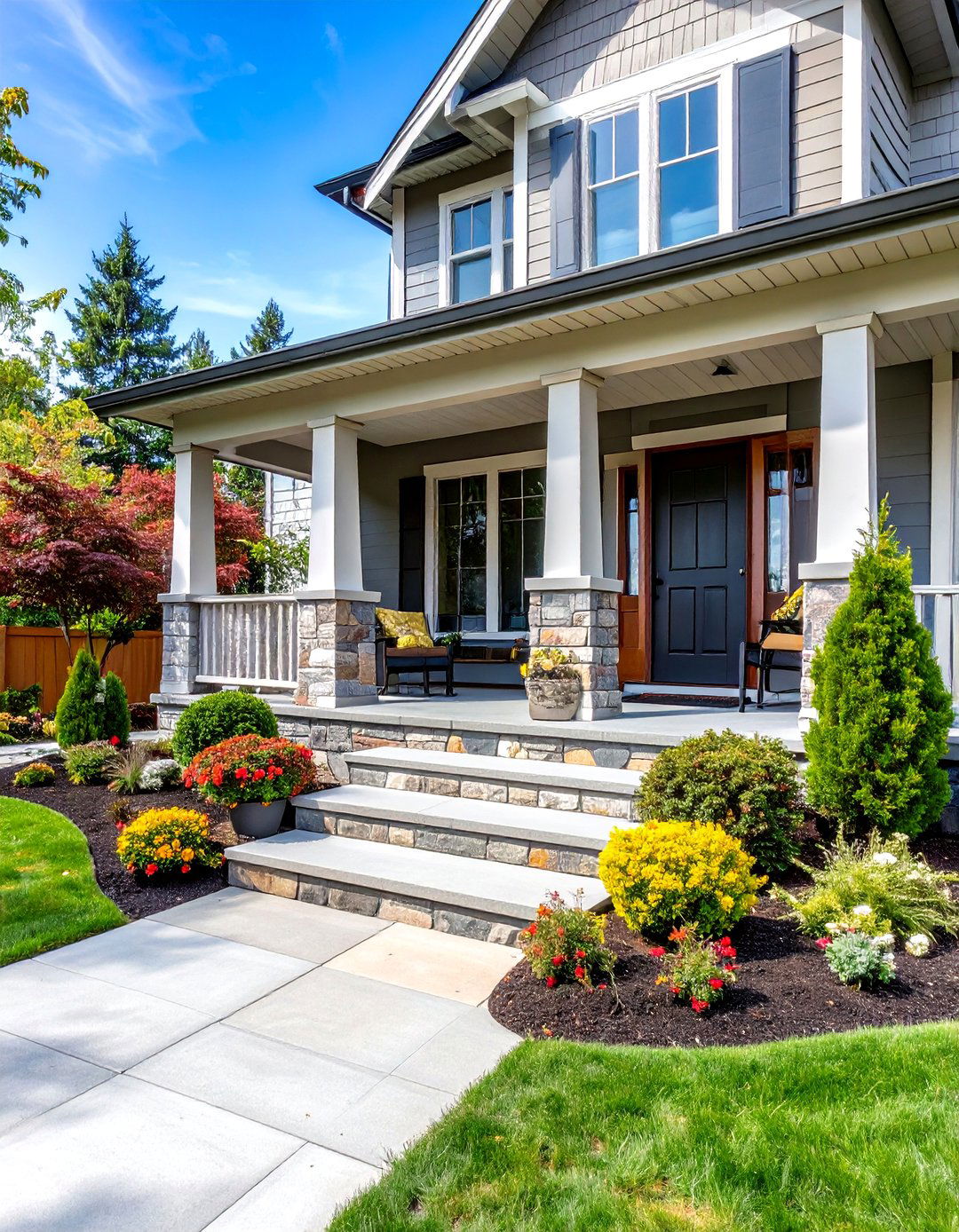
Transform your concrete porch into an elegant natural stone masterpiece using stamped ashlar patterns. This technique creates rectangular stone shapes with varied dimensions, typically measuring 24" x 36" to 40" x 30", mimicking the appearance of expensive cut limestone or sandstone. The process involves pressing specialized stamps into freshly poured concrete, then applying earth-tone stains like sandstone, khaki, or medium gray to enhance the realistic stone effect. Add contrasting grout lines using darker antiquing stains for authentic definition between stones. This design works exceptionally well for traditional and craftsman-style homes, providing an upscale appearance at a fraction of natural stone costs. Consider adding decorative borders using complementary stamp patterns to frame the main porch area and create visual interest.
2. Modern Minimalist Concrete Porch with Cable Railings
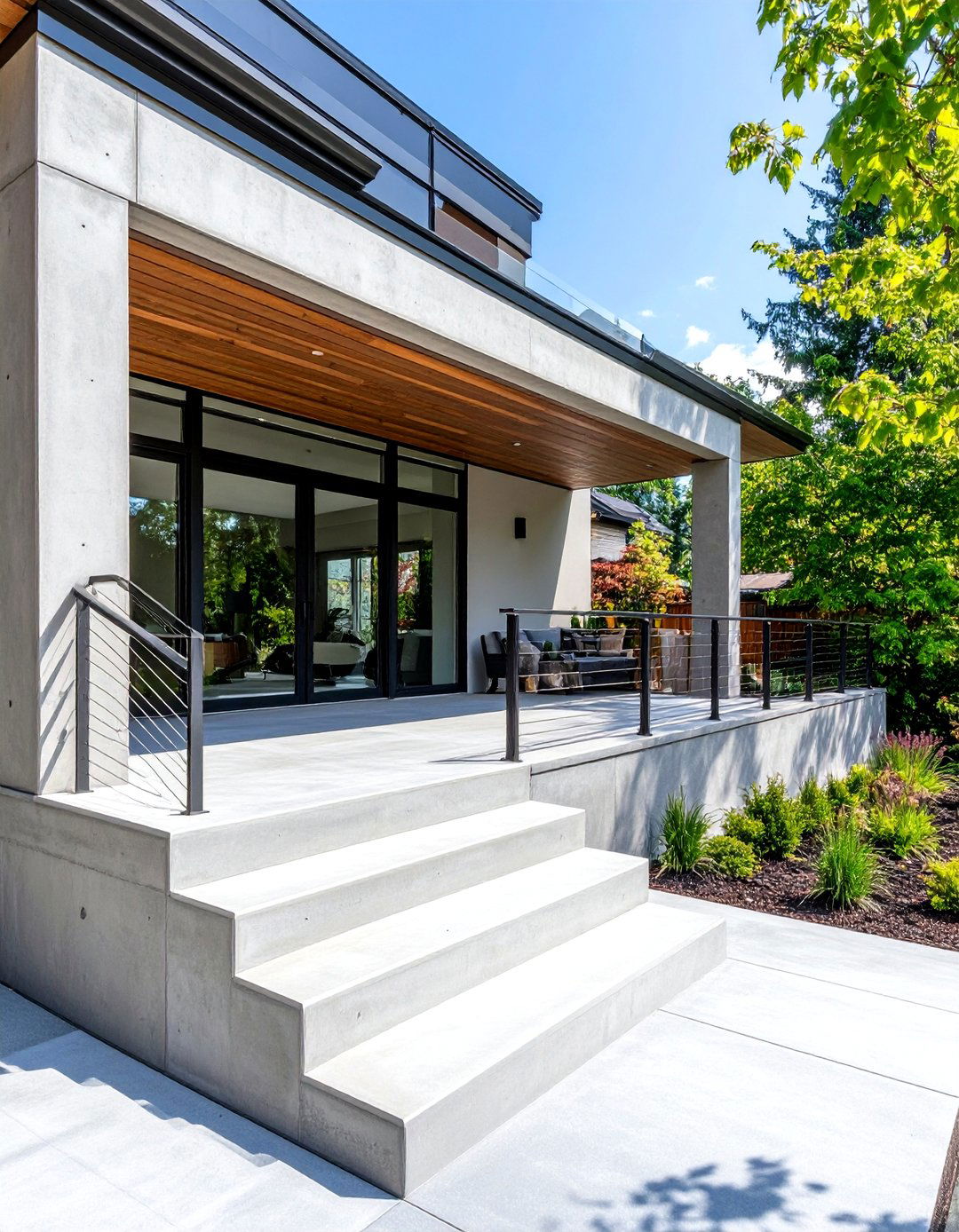
Create a sleek contemporary concrete porch featuring smooth, polished surfaces paired with horizontal cable railings. This design emphasizes clean lines and unobstructed views through stainless steel cables stretched between modern metal posts. The concrete surface receives a smooth trowel finish, then sealed with a high-gloss sealer for a sophisticated sheen that's easy to maintain. Incorporate subtle integrated lighting strips along the porch edges or within the railing posts for evening ambiance. The color palette typically features neutral grays or crisp whites that complement modern home exteriors. This style works particularly well for mid-century modern, contemporary, and industrial-style homes where simplicity and functionality take priority over ornate decorative elements.
3. Rustic Wood-Stamped Concrete Porch
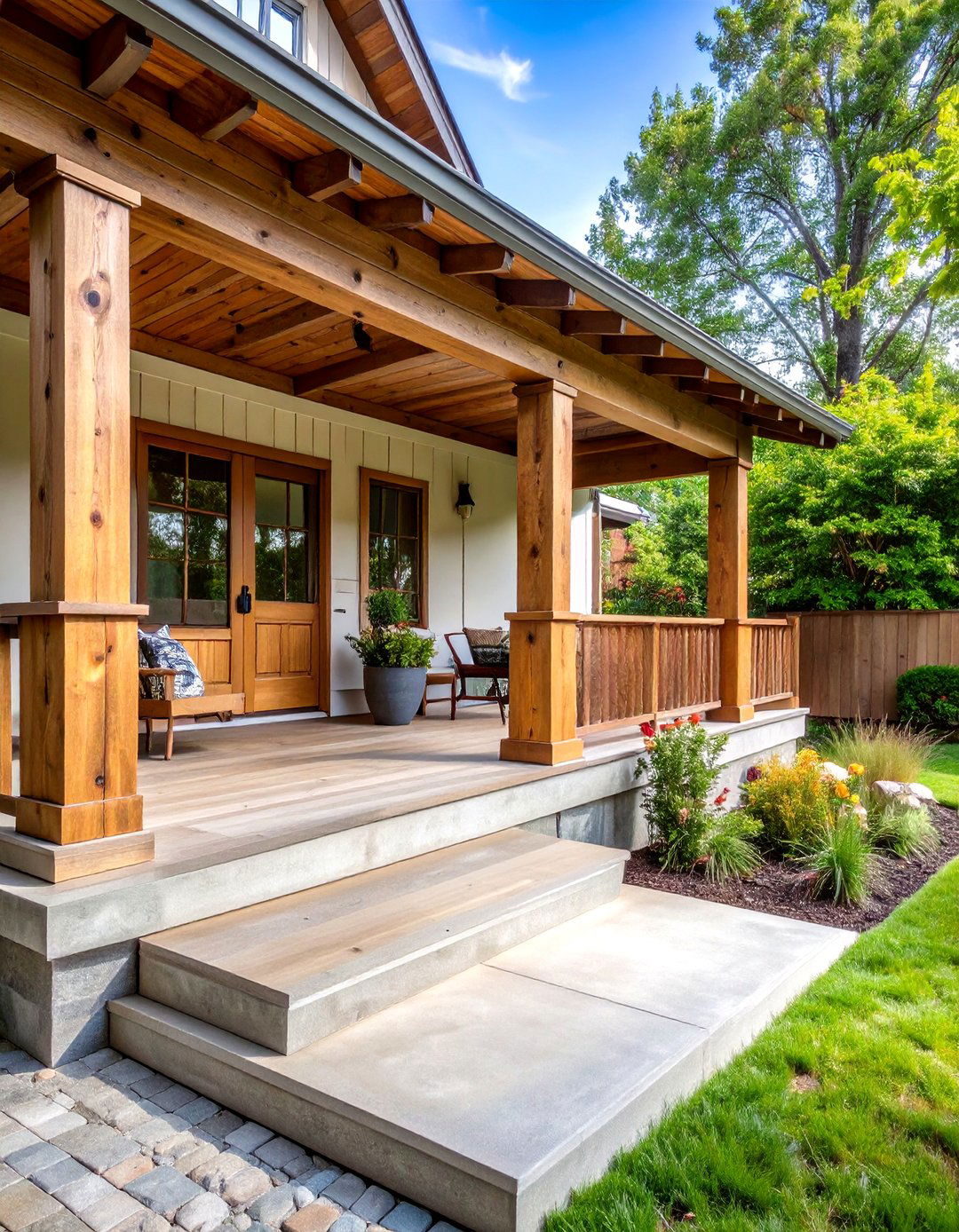
Achieve the warmth of natural wood flooring with the durability of concrete using wood plank stamping techniques. Modern wood stamps create authentic grain patterns and board textures, complete with realistic knots and weathering effects. Choose from cedar, oak, or driftwood patterns, then enhance with stains that replicate natural wood tones from honey oak to weathered gray. This technique involves carefully aligning stamp patterns to create continuous plank appearances, including varying plank widths for added authenticity. The result delivers rustic charm perfect for farmhouse, cabin, or cottage-style homes. Consider adding complementary wooden porch railings and natural stone columns to complete the organic aesthetic while maintaining concrete's low-maintenance benefits underneath.
4. Concrete Porch with Integrated Fire Pit Seating
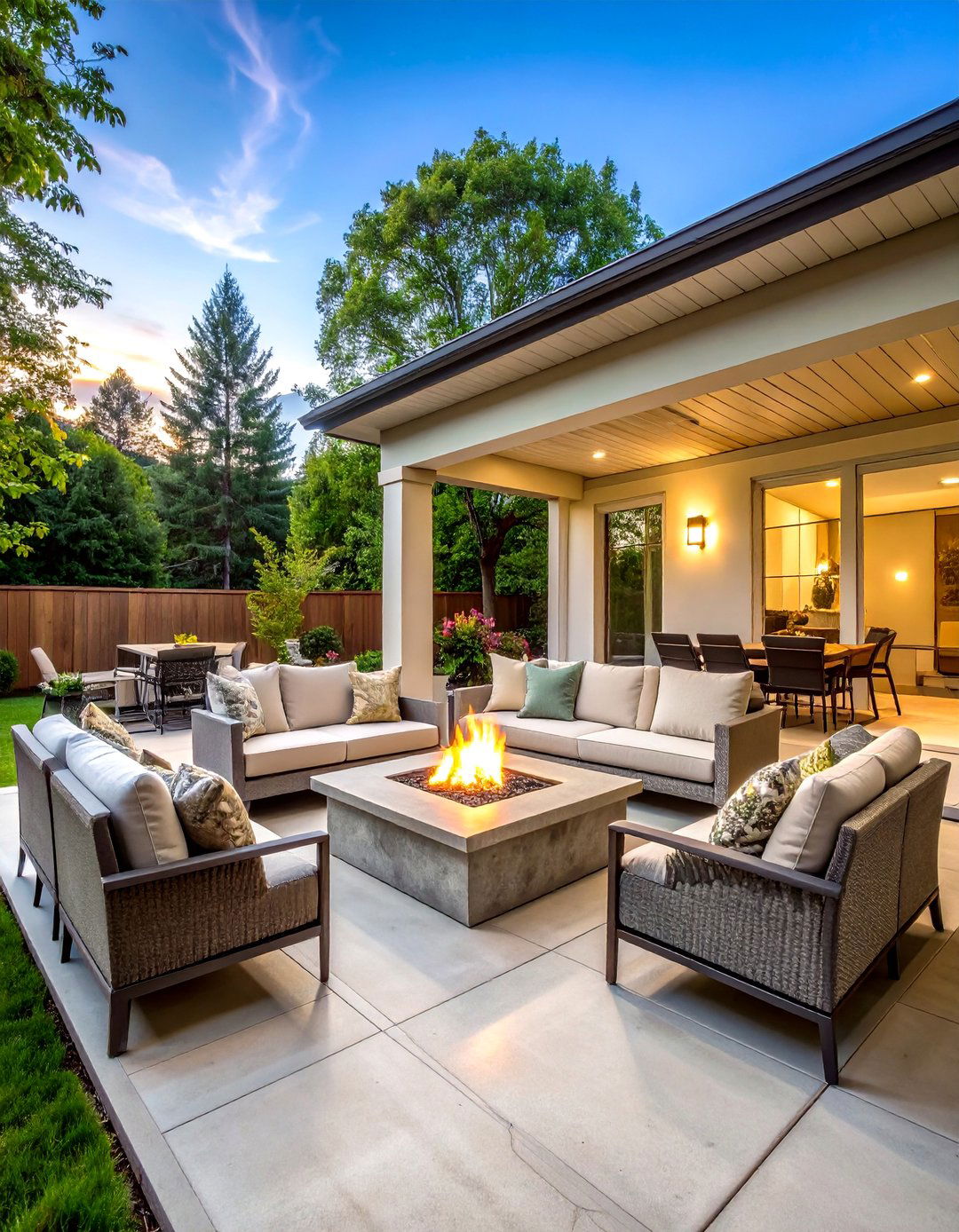
Design a concrete porch that incorporates built-in seating around a central fire pit for year-round outdoor entertainment. The concrete forms create curved or L-shaped bench seating with comfortable dimensions, typically 18" high and 16" deep, with integrated storage compartments beneath. The fire pit area features decorative concrete surrounds with heat-resistant materials and proper ventilation. Add cushions in weather-resistant fabrics to enhance comfort during gatherings. This design requires careful planning for gas lines or wood storage areas, plus consideration of local fire safety codes. The concrete can be stained or stamped to complement your home's exterior, while the seating areas might feature contrasting textures or colors to define different zones within the porch space.
5. Scored and Stained Concrete Porch with Geometric Patterns
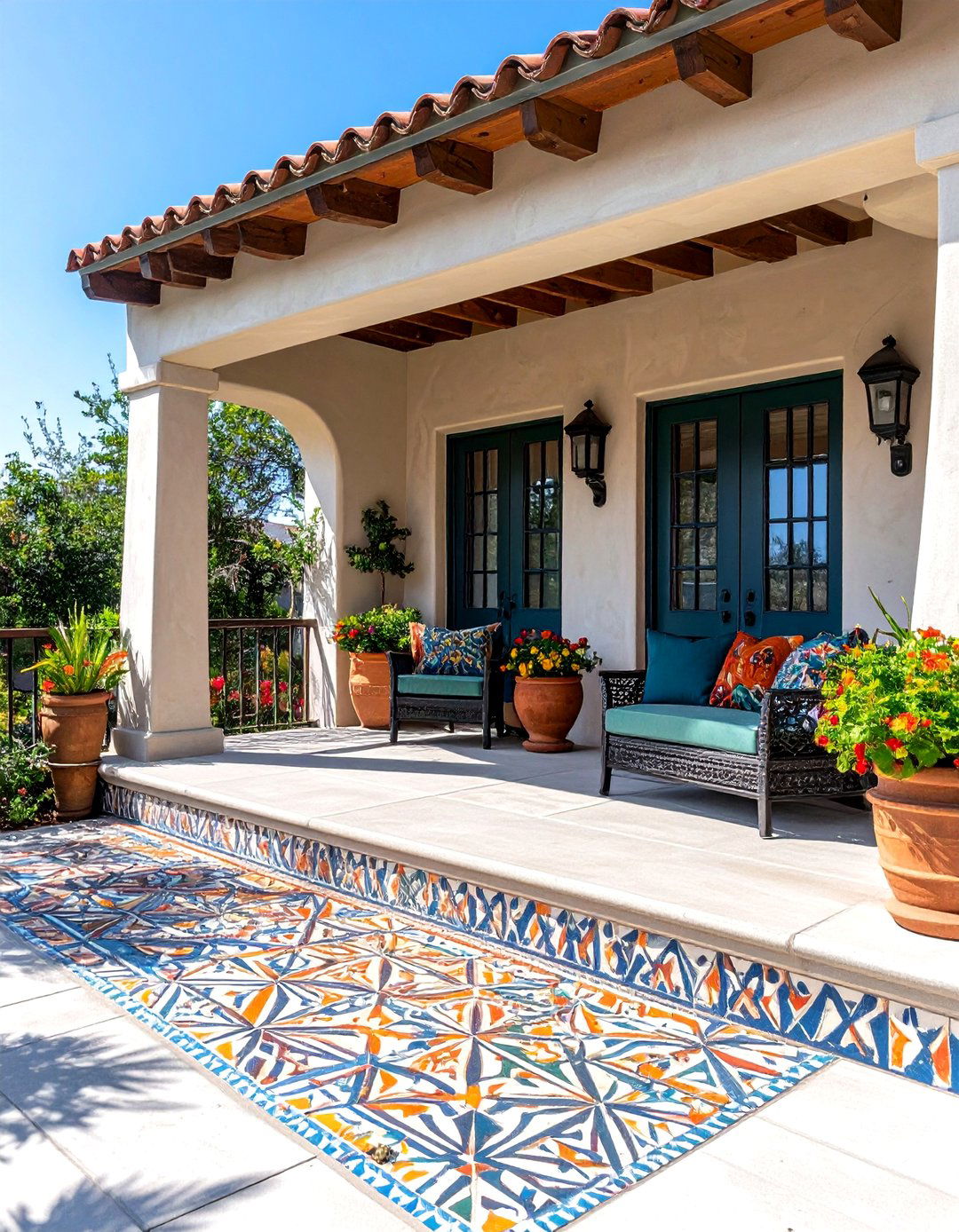
Create visual drama using hand-scored geometric patterns combined with multiple stain colors on your concrete porch. This technique involves cutting precise lines into cured concrete to form diamonds, squares, hexagons, or contemporary angular designs. Each section receives different acid stain colors, creating a striking mosaic effect with earth tones like terra cotta, sage green, and warm brown. The scoring process requires professional tools and expertise to achieve clean, consistent lines. Seal the finished surface with appropriate concrete sealers to protect the stained areas from weather and foot traffic. This approach works well for Mediterranean, southwestern, or modern architectural styles where bold patterns and rich colors complement the home's design aesthetic.
6. Victorian-Style Concrete Porch with Ornate Cast Iron Railings
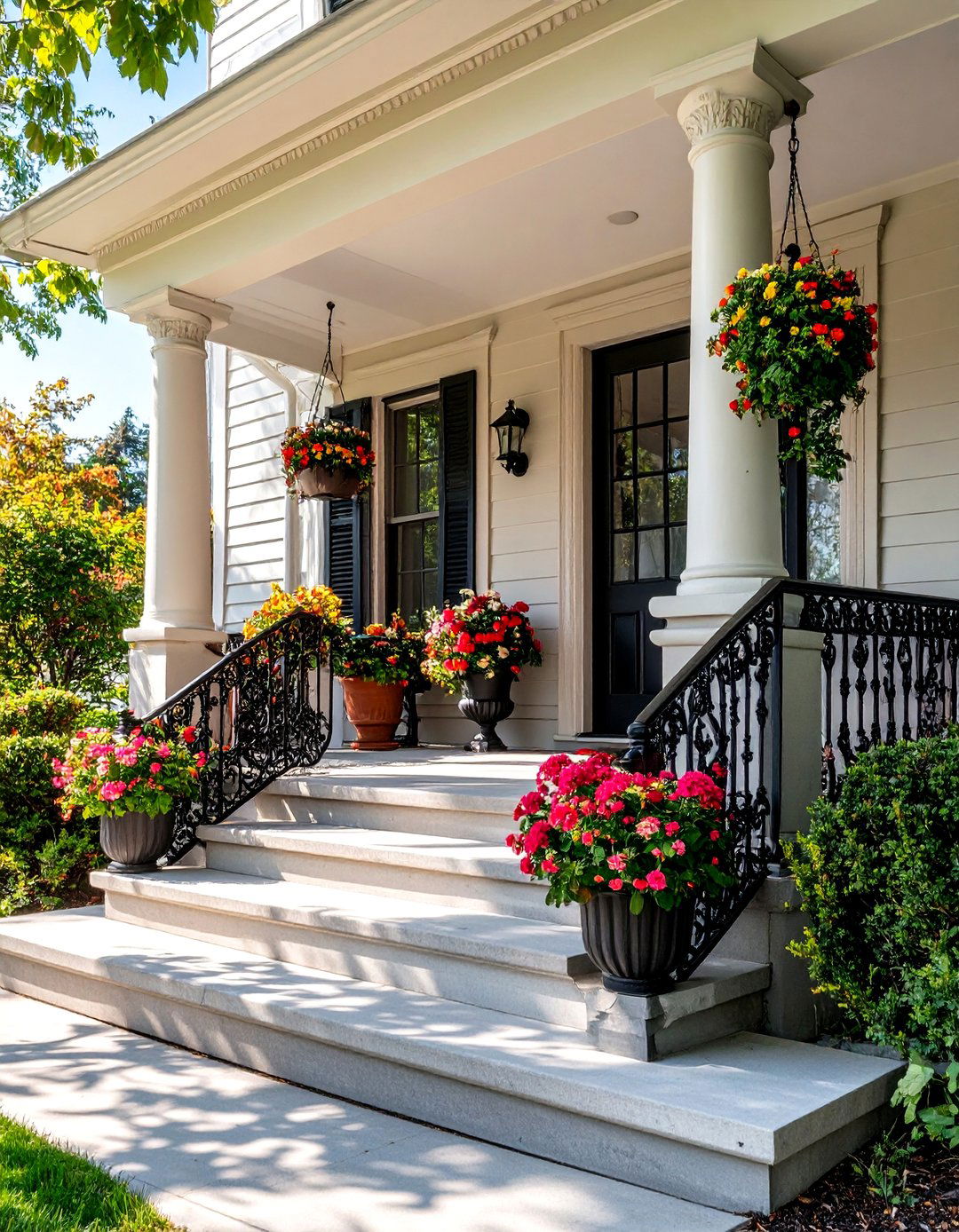
Combine the durability of concrete flooring with the elegance of Victorian-era design elements. The concrete surface features subtle texturing or light stamping to provide slip resistance while maintaining a refined appearance. Ornate cast iron or wrought iron railings showcase intricate scrollwork, floral motifs, and decorative balusters that define the Victorian aesthetic. Paint the metalwork in classic colors like deep green, burgundy, or traditional black to complement period-appropriate color schemes. Add decorative concrete columns with detailed capitals and bases to support porch roofing. This style particularly suits historic homes or new construction designed to evoke classic American architecture, creating an inviting entrance that honors traditional craftsmanship while providing modern durability.
7. Contemporary Concrete Porch with Glass Panel Railings
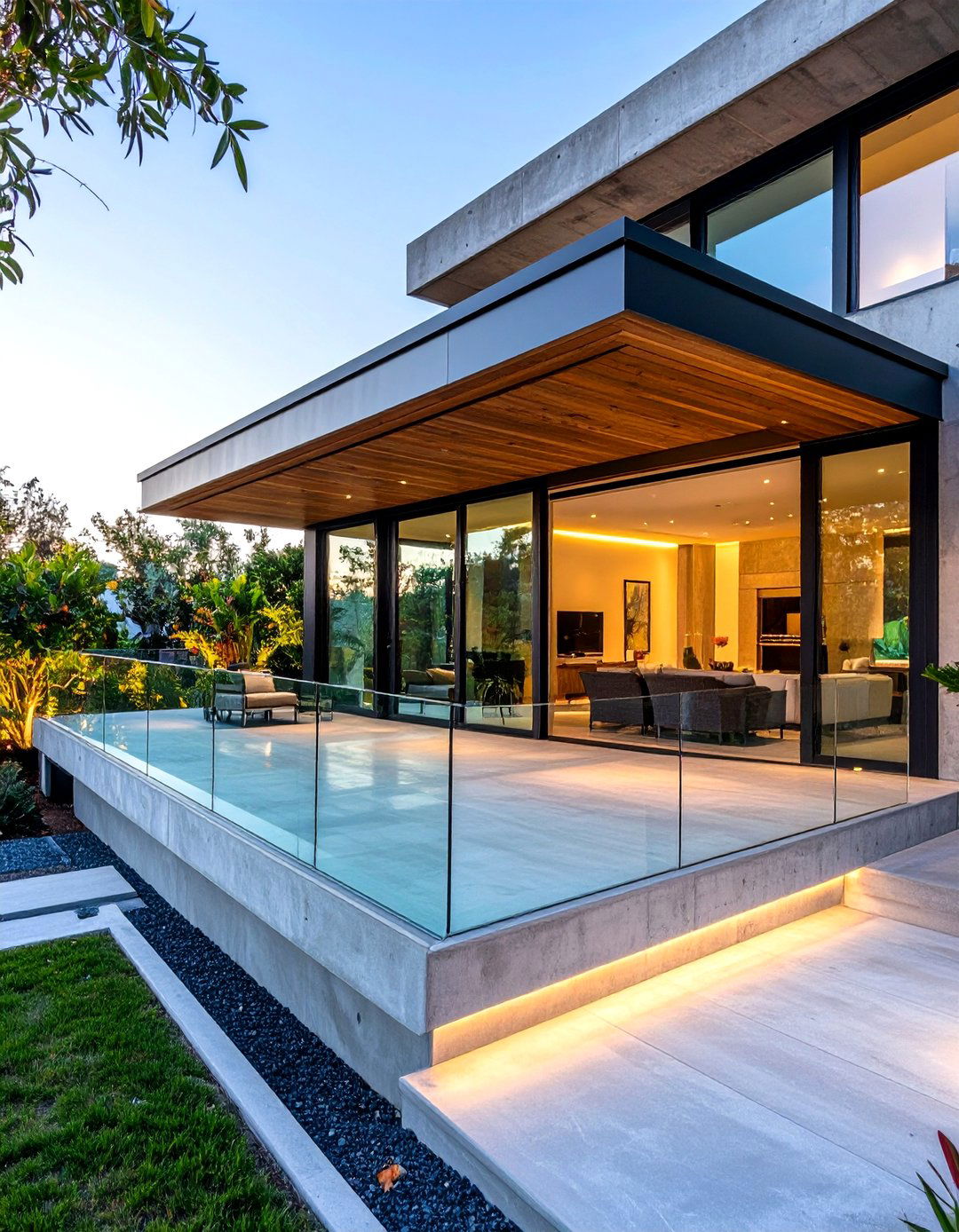
Achieve an ultra-modern look with frameless glass panel railings that provide safety without obstructing views. The concrete porch features a smooth, possibly polished finish in neutral colors like charcoal gray or pure white. Tempered glass panels mount directly into the concrete using specialized anchoring systems, creating clean sight lines to landscaping or scenic views beyond. LED strip lighting can be integrated into the glass mounting system for subtle evening illumination. This design requires careful attention to local building codes regarding glass thickness and mounting specifications. The minimalist aesthetic works particularly well for contemporary homes with large windows and open floor plans, extending the indoor-outdoor living concept while maintaining safety and weather protection.
8. Exposed Aggregate Concrete Porch with Natural Stone Accents

Create texture and visual interest using exposed aggregate concrete techniques combined with natural stone accent features. The aggregate surface reveals decorative stones, pebbles, or glass pieces embedded within the concrete, providing natural slip resistance and organic beauty. Common aggregate choices include river rock, crushed granite, or recycled glass in various colors and sizes. Complement the textured flooring with natural stone columns, planters, or accent walls using materials like fieldstone, limestone, or cultured stone veneers. This approach creates a harmonious connection between built and natural environments, suitable for homes in wooded settings or those embracing organic architectural styles. The exposed aggregate also provides excellent durability and weather resistance.
9. Concrete Porch with Integrated Planters and Garden Features
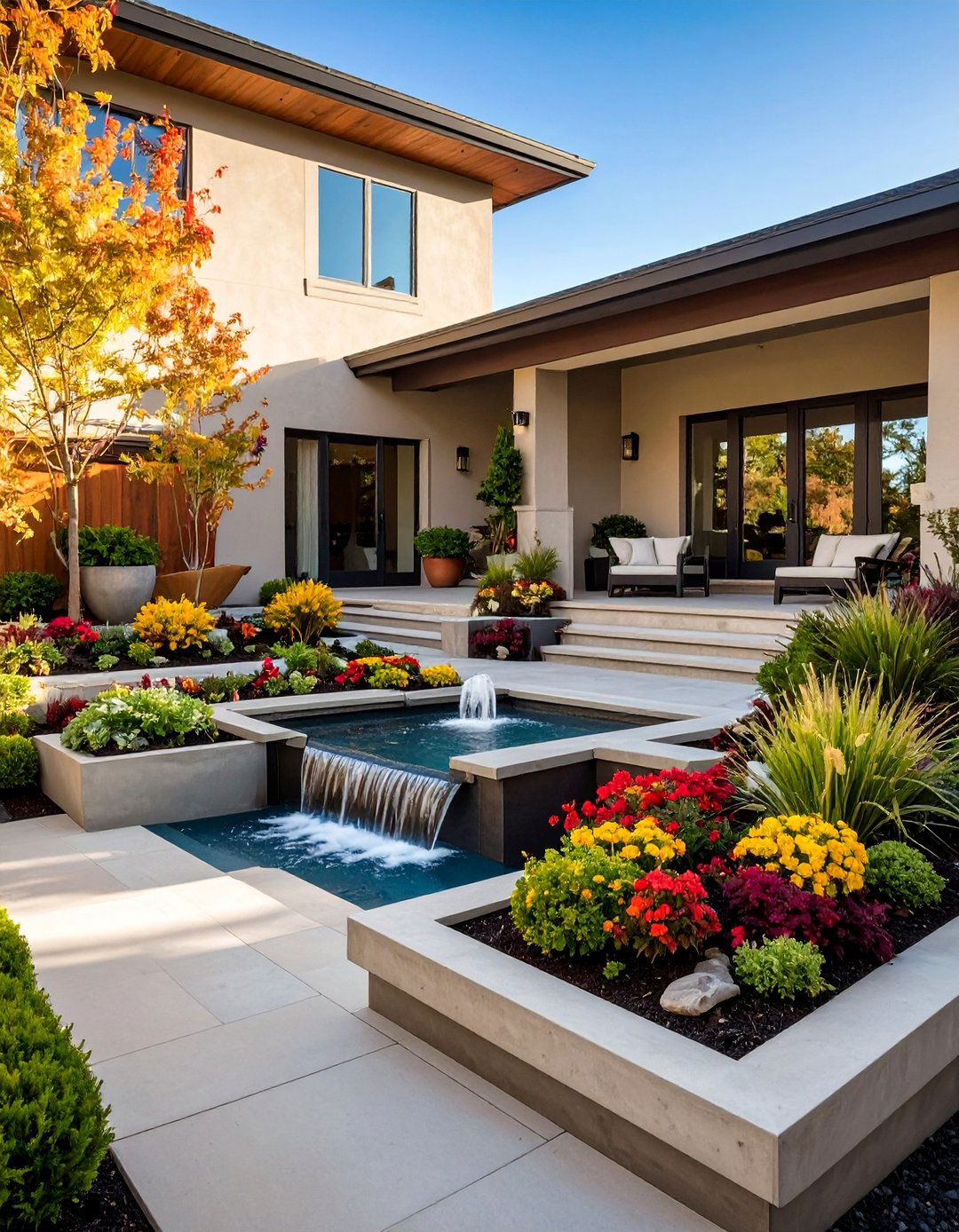
Design a concrete porch that seamlessly incorporates built-in planters and garden elements for a green, living outdoor space. Form the concrete to create raised planter beds along porch perimeters or as room dividers, ensuring proper drainage systems and root barriers. The planters can feature different heights and shapes to accommodate various plant types, from seasonal flowers to permanent shrubs or small trees. Consider incorporating water features like small fountains or decorative spillways within the concrete design. Use contrasting concrete colors or textures between walking surfaces and planter areas to define spaces clearly. This approach creates a natural transition between indoor and outdoor living while providing opportunities for seasonal decoration and year-round gardening enjoyment.
10. Screened Concrete Porch with Ceiling Fans and Ambient Lighting
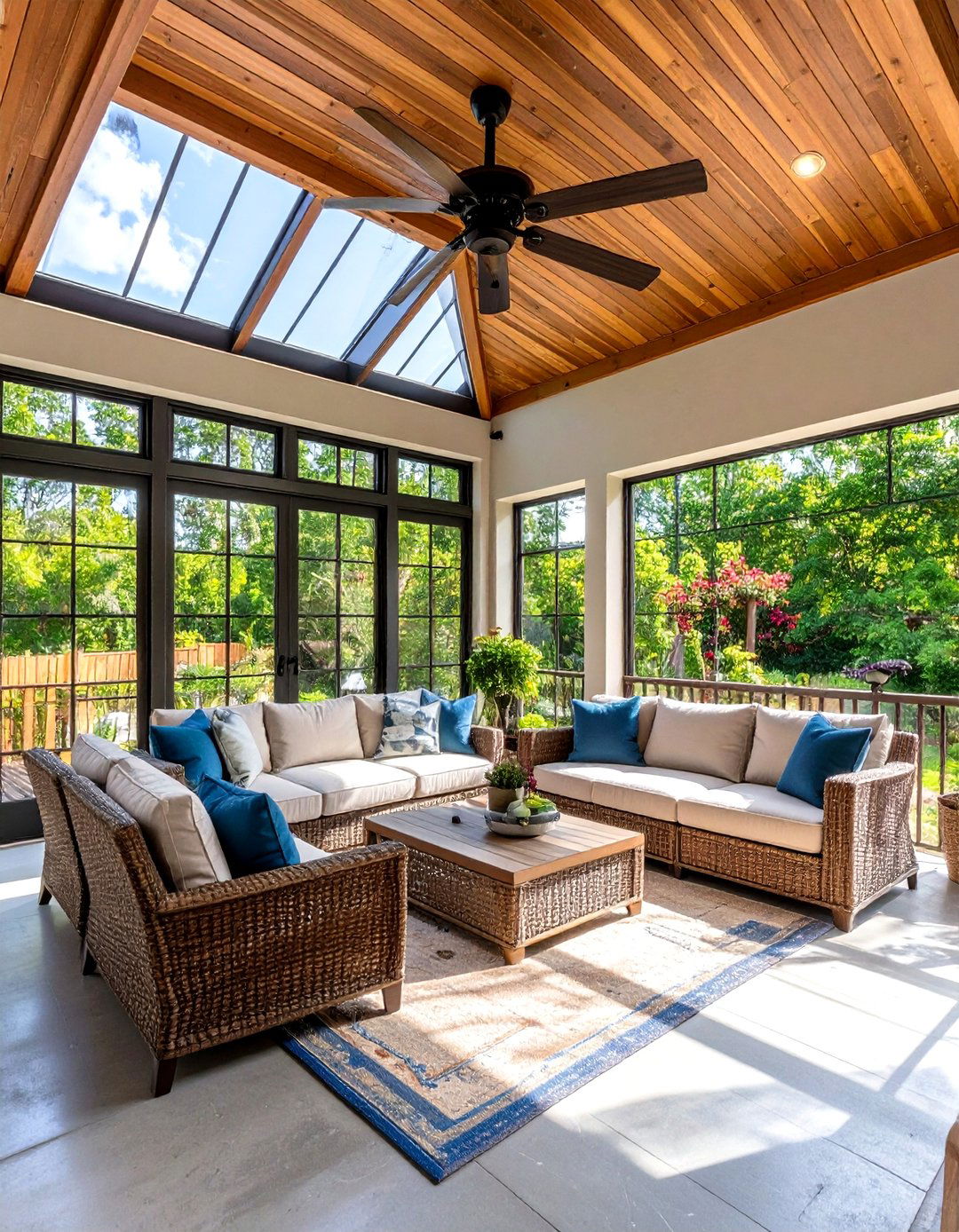
Transform your concrete porch into a comfortable, bug-free retreat by adding screening systems with integrated comfort features. The concrete foundation provides a stable base for screen framework, while overhead ceiling fans ensure proper air circulation during warm weather. Install multiple lighting layers including recessed ceiling lights, decorative pendant fixtures, and accent lighting to create ambiance for evening use. The screening can be traditional mesh, more durable solar screens, or retractable systems that allow flexibility based on weather conditions. Add weather-resistant furniture and textiles to create an outdoor room feel. This design extends the usable season for your porch while protecting against insects and harsh weather, making it suitable for entertaining or quiet relaxation.
11. Multi-Level Concrete Porch with Integrated Steps and Landings
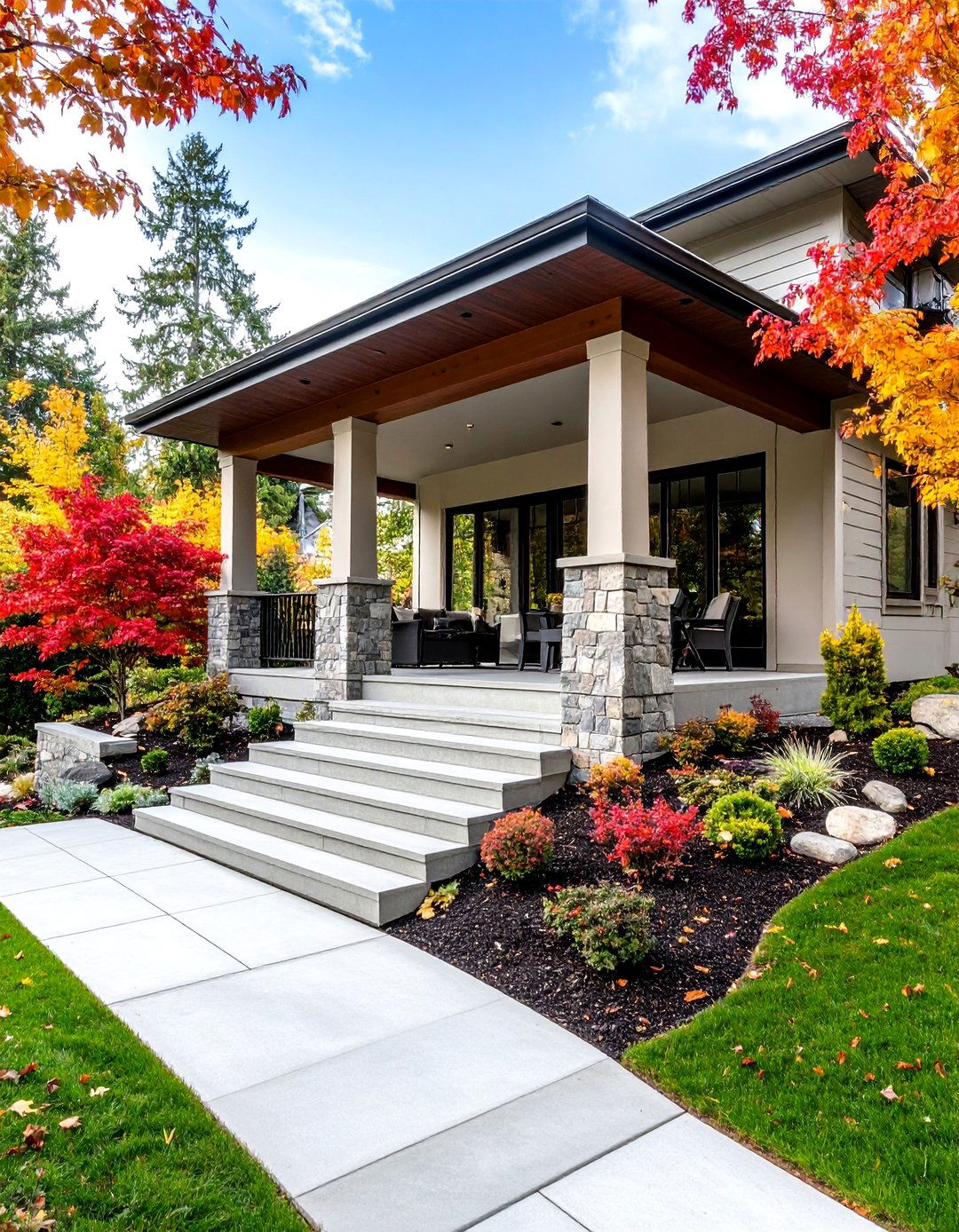
Create architectural interest using concrete to form multiple levels, steps, and landing areas that flow naturally with your home's elevation changes. This design might include wide steps that double as casual seating, curved or angled transitions between levels, and varying platform sizes for different functions. Each level can feature different concrete finishes, colors, or textures to define spaces while maintaining visual cohesion. Integrated planters, lighting, or water features can accent the level changes. Consider using contrasting materials like natural stone caps or metal inlays to highlight edges and transitions. This approach works particularly well for homes on sloped lots or those seeking to create distinct zones for dining, lounging, and entertaining within the porch area.
12. Industrial Concrete Porch with Steel and Metal Accents
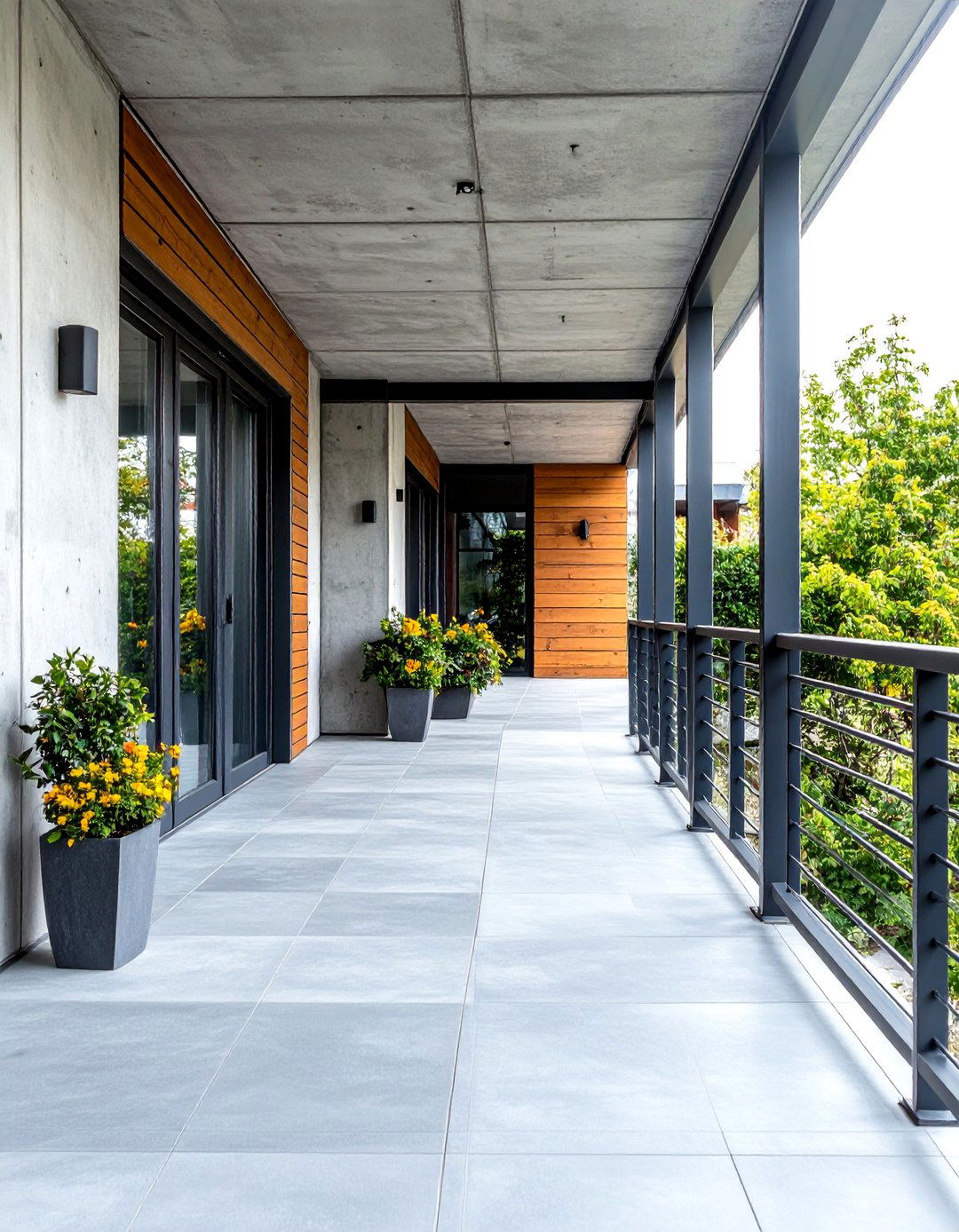
Embrace urban industrial aesthetics with raw concrete surfaces paired with steel railings, metal mesh panels, and exposed structural elements. The concrete typically features a smooth trowel finish or light broom texture, left in natural gray tones or stained in charcoal or black for dramatic effect. Steel railings showcase clean geometric lines, while metal mesh or perforated panels provide safety barriers with modern appeal. Incorporate industrial lighting fixtures like Edison bulb pendants or metal sconces with exposed conduit runs. This style works well for loft-style homes, modern urban residences, or converted industrial buildings where authenticity and functionality take precedence over traditional decorative elements.
13. Concrete Porch with Pergola Integration and Climbing Plants
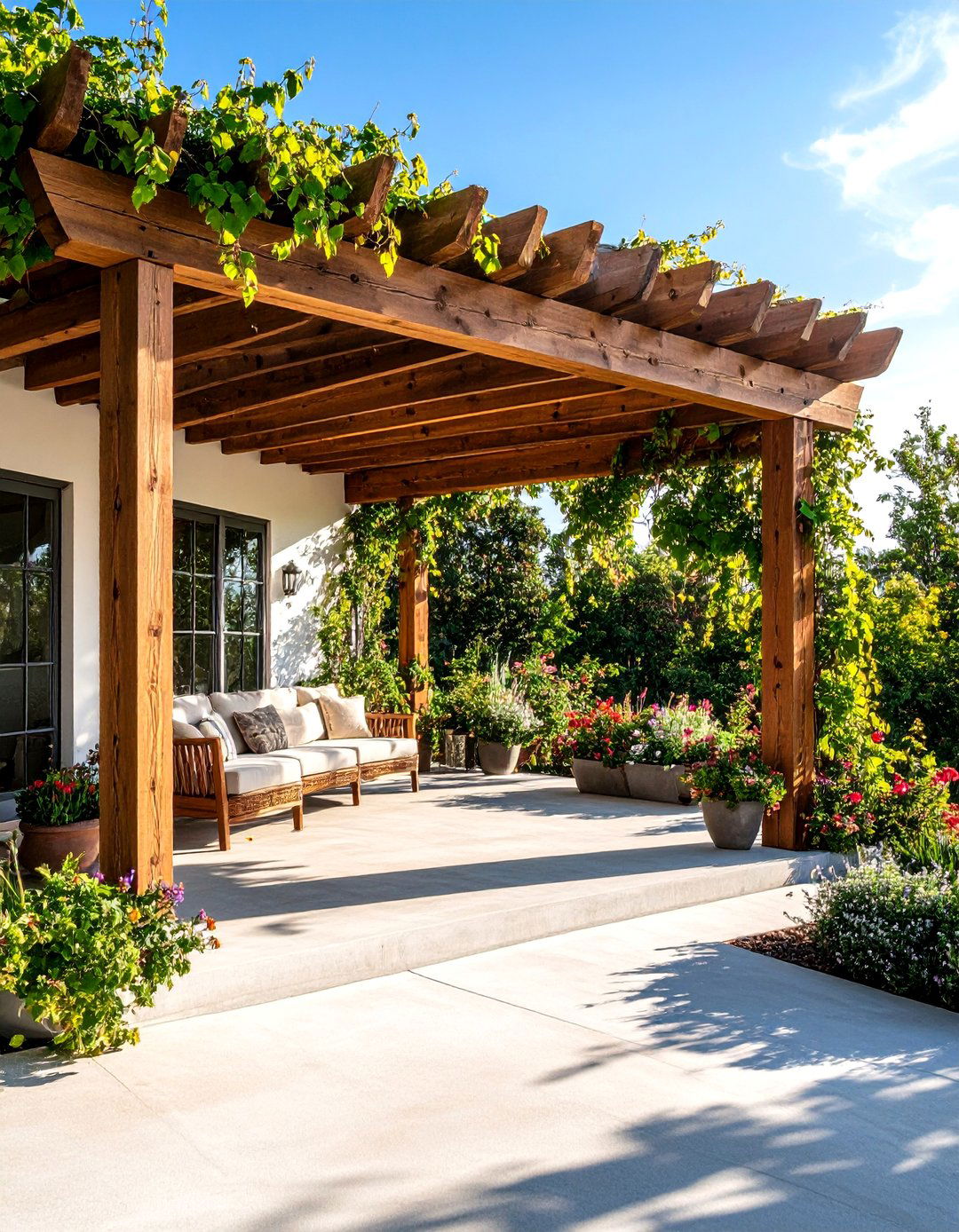
Combine concrete durability with natural shade by integrating wooden or metal pergola structures directly into your porch design. The concrete can include anchor points and supports designed specifically for pergola attachment, ensuring structural integrity and weather resistance. Plant climbing vines like clematis, wisteria, or grape vines to create natural canopy coverage over time. The pergola beams can incorporate lighting systems, hanging planters, or retractable shade systems for additional functionality. Choose pergola materials that complement your home's exterior while contrasting nicely with the concrete's neutral tones. This combination provides both immediate utility and long-term beauty as plantings mature, creating a living outdoor room that changes with seasons.
14. Concrete Porch with Built-in Outdoor Kitchen Features
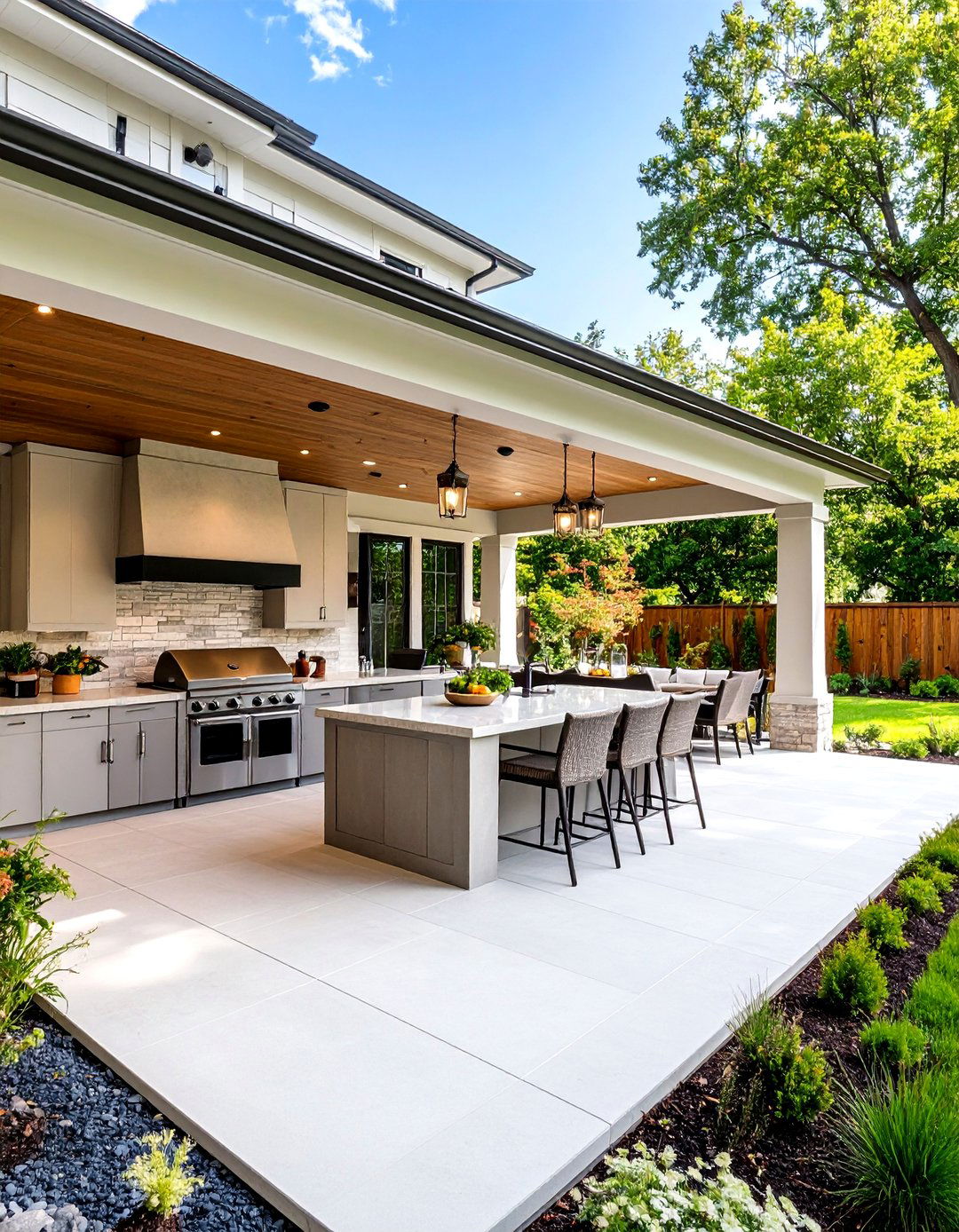
Extend your cooking and entertaining capabilities with a concrete porch that incorporates built-in outdoor kitchen elements. Form concrete countertops, islands, and utility areas designed to accommodate grills, sinks, storage, and preparation spaces. The concrete can be stained, polished, or textured to complement other outdoor materials while providing heat and stain resistance. Include electrical and plumbing rough-ins during construction for lighting, outlets, and water features. Design adequate ventilation and clearances for safe cooking operations. Add bar-height seating areas and dining zones within the porch layout. This approach creates a complete outdoor living environment suitable for casual family meals or larger entertaining events, particularly valuable in regions with extended outdoor seasons.
15. Southwestern Adobe-Style Concrete Porch with Earth Tones
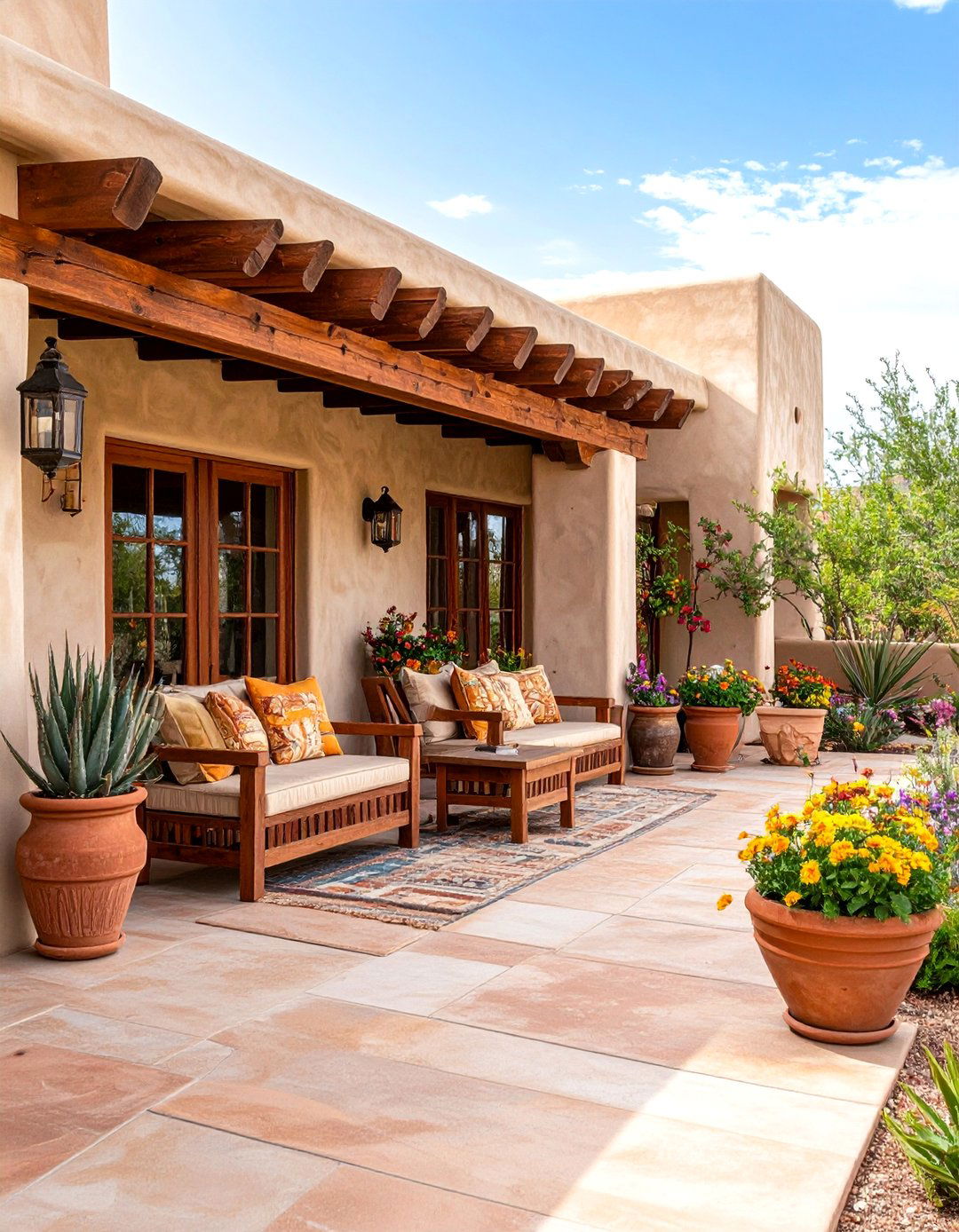
Create warm, southwestern charm using concrete stained in rich earth tones like terra cotta, sand, and sage green. The surface might feature hand-tooled joints to mimic adobe brick patterns or subtle stamping for texture variation. Incorporate traditional southwestern elements like built-in banco seating along walls, decorative concrete columns with smooth plaster-like finishes, and integrated planters for desert plants or colorful ceramics. Use warm lighting and natural materials like wooden vigas or metal accents in copper or wrought iron. This style works particularly well in desert climates or for homes designed to evoke southwestern architectural traditions, creating an inviting outdoor space that celebrates regional design heritage.
16. Concrete Porch with Radiant Floor Heating Systems
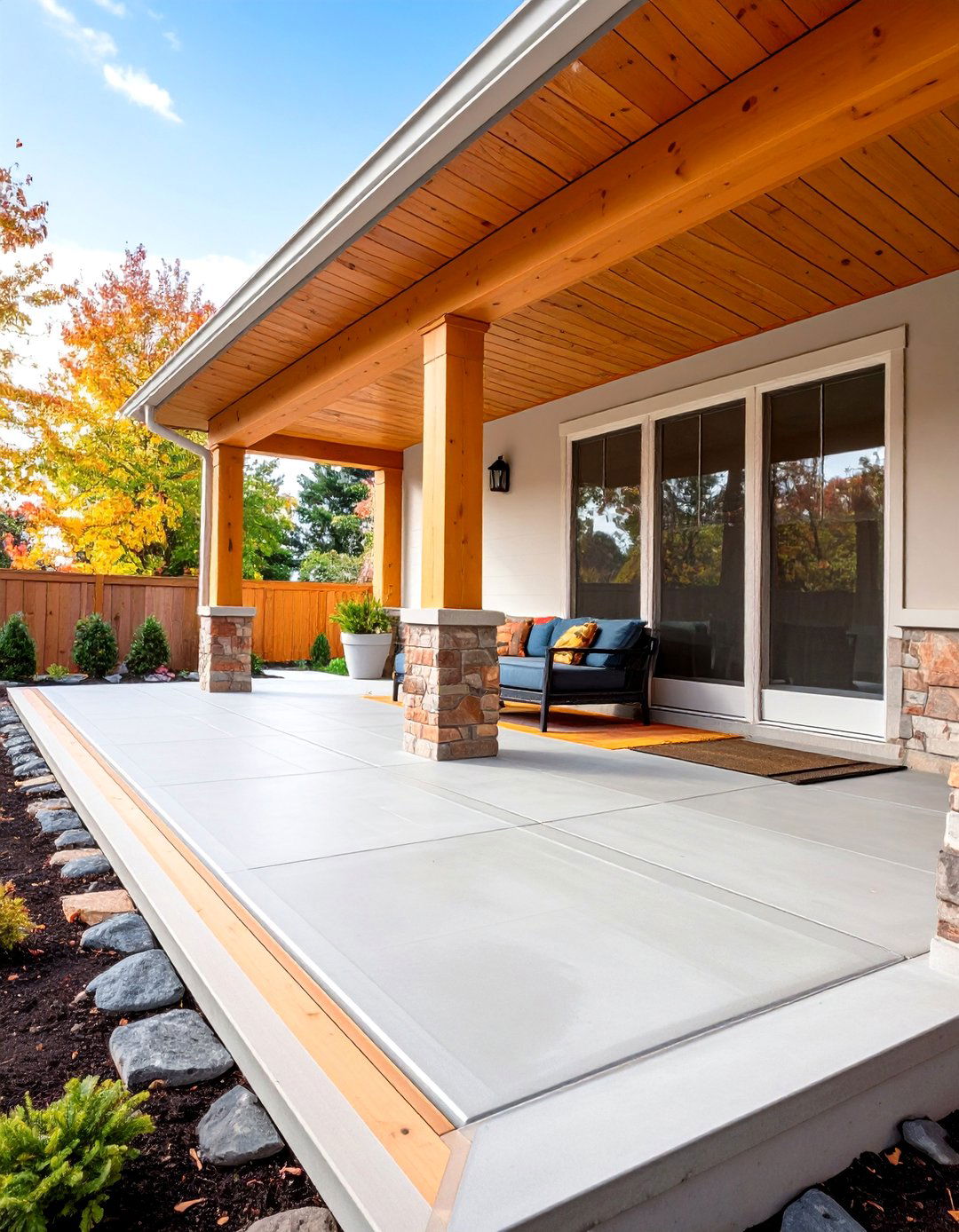
Extend your porch's usable season by incorporating radiant heating systems within the concrete structure. Electric or hydronic heating elements install within the concrete during pouring, providing comfortable warmth that rises from the floor surface. This allows for comfortable outdoor use during cooler months and helps prevent ice formation in winter climates. The heating system requires proper insulation beneath the concrete and appropriate electrical or plumbing connections. Add thermostatic controls for energy efficiency and user convenience. Combine with overhead heaters, windscreens, or partial enclosures for maximum comfort extension. This investment significantly increases the porch's functionality and property value, particularly in regions with variable or harsh winter conditions.
17. Concrete Porch with Decorative Medallion and Border Patterns
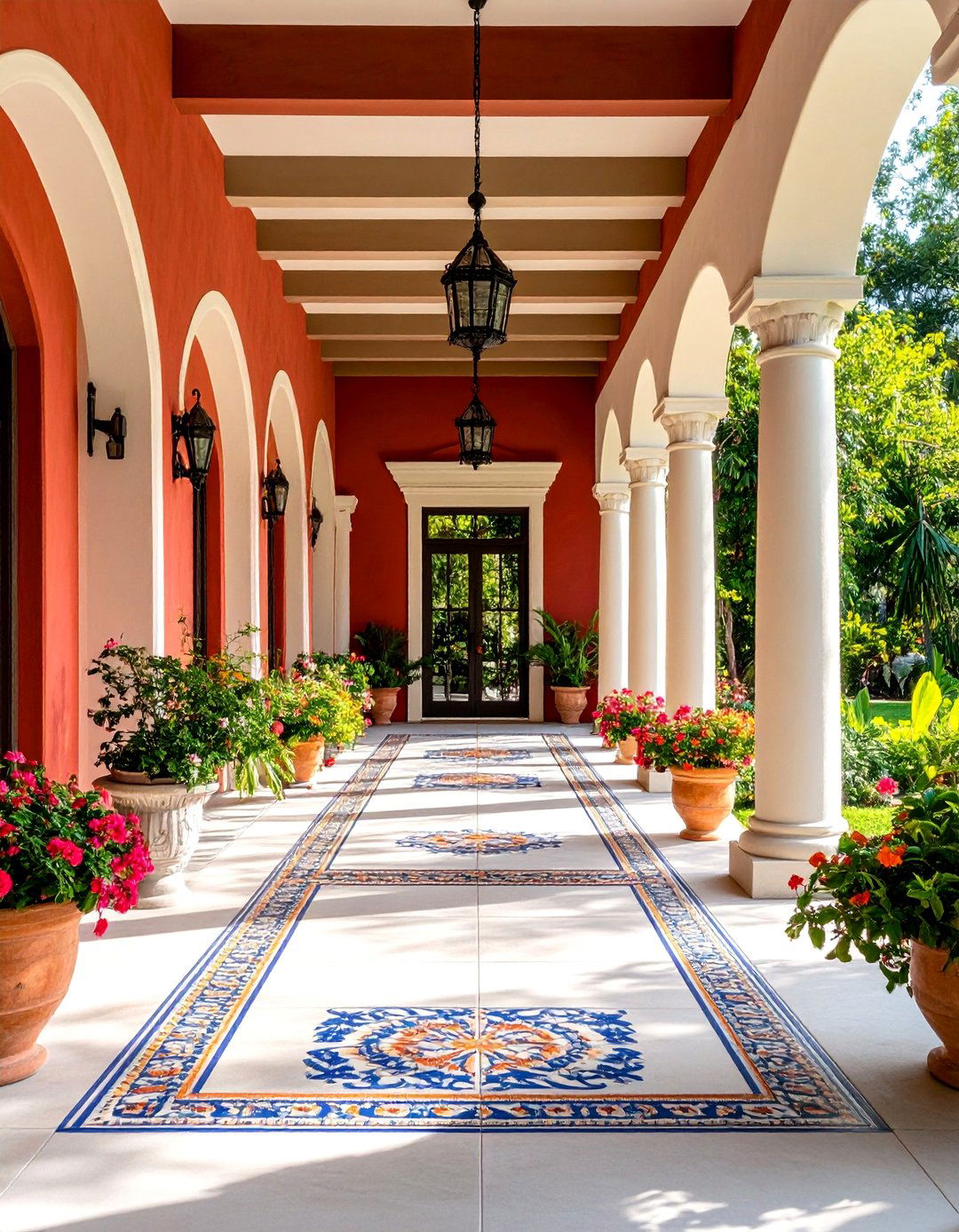
Create a stunning focal point using custom medallion designs combined with decorative border patterns stamped or cut into your concrete porch. The central medallion might feature compass roses, geometric mandalas, or custom family crests, while borders incorporate repeating patterns like Greek keys, leaf motifs, or geometric designs. Multiple stamp tools and stain colors create depth and visual interest throughout the design. Professional installation ensures precise alignment and consistent pattern execution. The surrounding concrete typically uses more subtle textures to allow the decorative elements to stand out prominently. This approach suits homes where the porch serves as a formal entrance or where homeowners desire unique, personalized outdoor spaces that reflect individual style and attention to detail.
18. Concrete Porch with Integrated Sound and Entertainment Systems

Design a concrete porch optimized for entertainment with built-in audio systems, mounting points for televisions or projection screens, and electrical infrastructure for various media needs. The concrete work includes conduit runs for speaker wiring, electrical outlets positioned for equipment placement, and potentially recessed areas for flush-mounted speakers. Weather-resistant components ensure reliable operation in outdoor conditions. Include comfortable seating areas oriented toward entertainment zones, possibly with built-in concrete benches enhanced with cushions. Add appropriate lighting for both ambient mood setting and task-oriented activities. This design creates an outdoor room suitable for sports viewing, movie nights, or musical entertainment, extending indoor comfort and convenience to outdoor living spaces.
19. Concrete Porch with Water Feature Integration
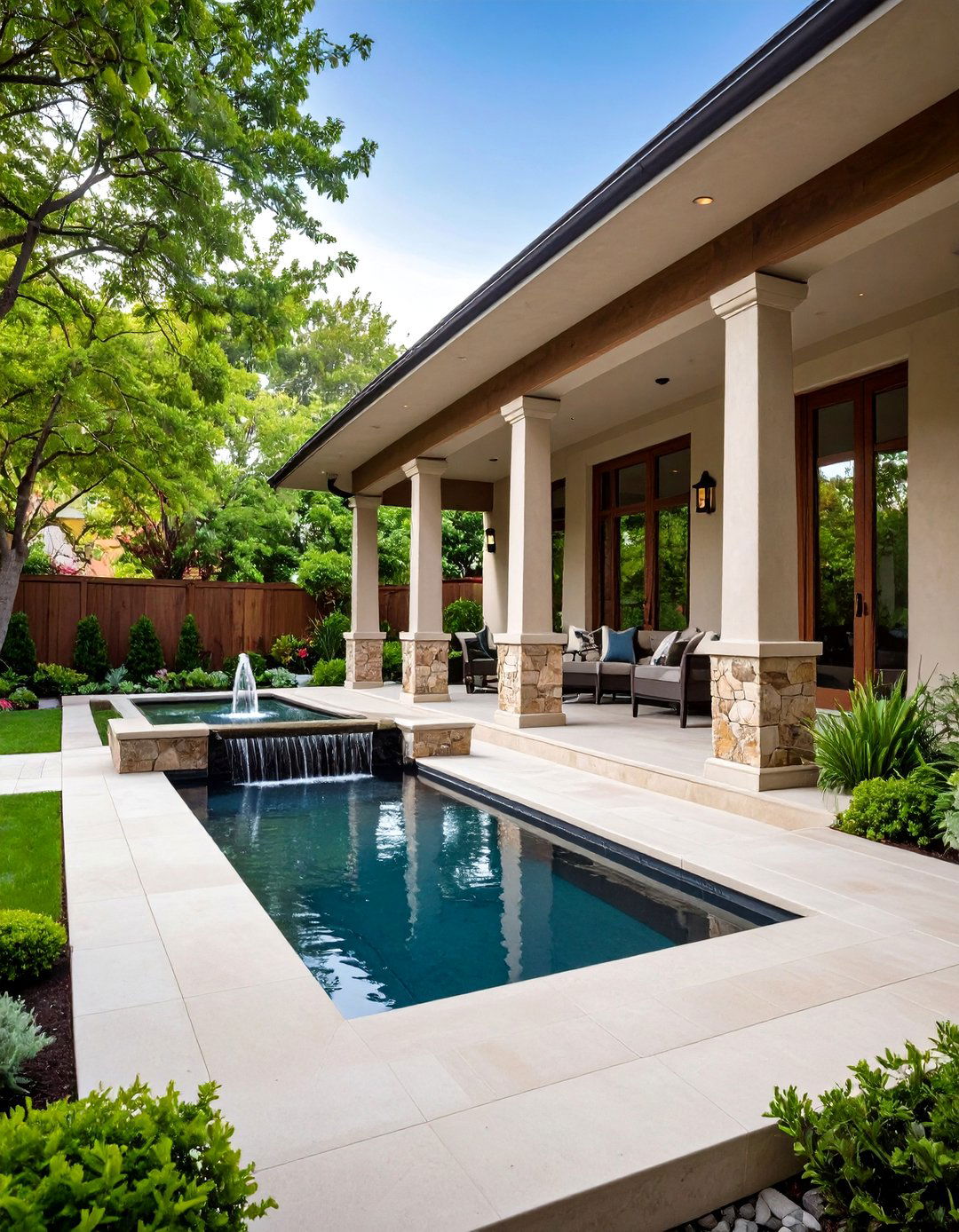
Incorporate the soothing sounds and visual appeal of water features directly into your concrete porch design. Options include fountains with concrete basins, decorative spillways between level changes, or reflecting pools integrated into seating areas. The concrete work requires proper waterproofing, drainage systems, and circulation equipment installation. Water features can incorporate lighting for evening drama and may include aquatic plants or decorative elements like river rocks or ceramic tiles. Ensure adequate electrical systems for pumps and lighting while following local codes for outdoor water installations. This approach creates a tranquil, spa-like atmosphere that enhances relaxation and provides natural sound masking from street noise or neighbors.
20. Concrete Porch with Solar Panel Canopy and Sustainable Features
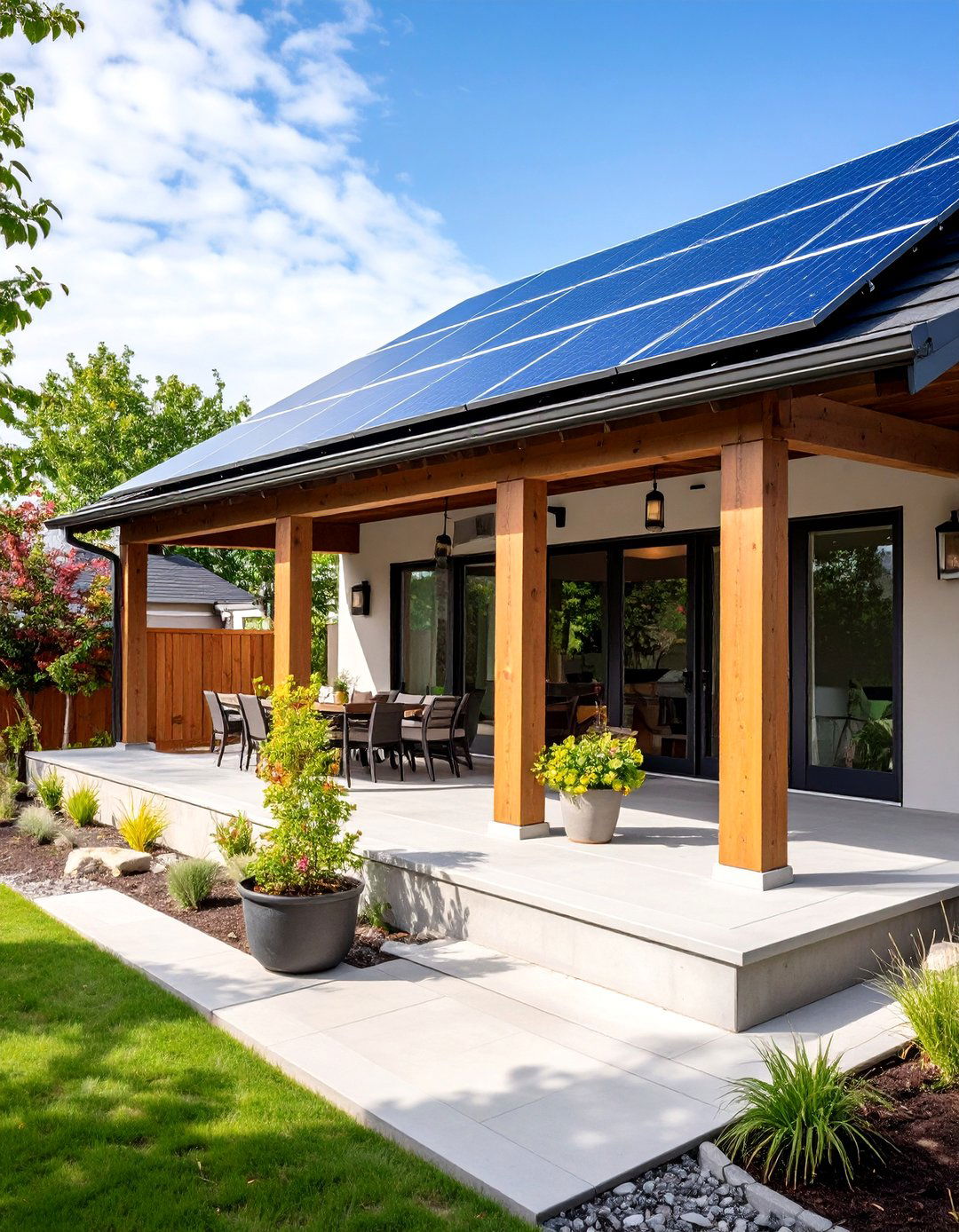
Combine outdoor living with environmental responsibility by integrating solar panel canopies, rainwater collection systems, and sustainable materials into your concrete porch design. The concrete might incorporate recycled aggregates or local materials to reduce environmental impact. Solar panel frameworks provide partial shade while generating electricity for porch lighting, fans, or home use. Rainwater collection systems can channel runoff into storage for landscape irrigation. Use permeable concrete sections where appropriate to reduce stormwater runoff. LED lighting systems maximize energy efficiency while providing adequate illumination. This forward-thinking approach appeals to environmentally conscious homeowners while potentially qualifying for green building incentives or tax credits.
Conclusion:
Concrete porches offer endless design possibilities that combine lasting durability with aesthetic versatility. From elegant stamped patterns mimicking natural materials to modern minimalist designs featuring glass railings and integrated technology, concrete adapts to any architectural style and personal preference. The key to success lies in careful planning that considers both immediate needs and long-term functionality. Whether incorporating entertainment features, sustainable elements, or decorative techniques, concrete provides the perfect foundation for creating outdoor living spaces that enhance both property value and daily enjoyment.


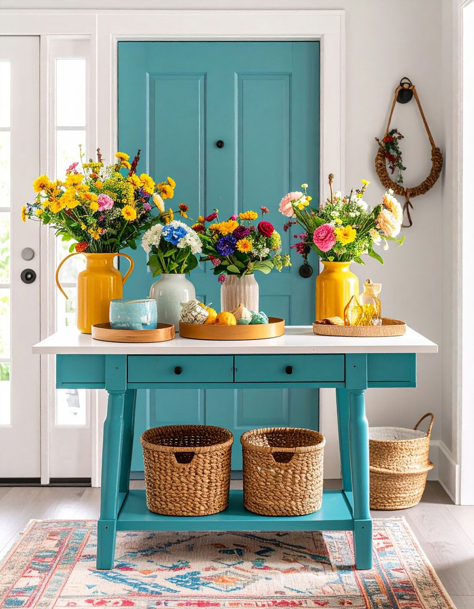
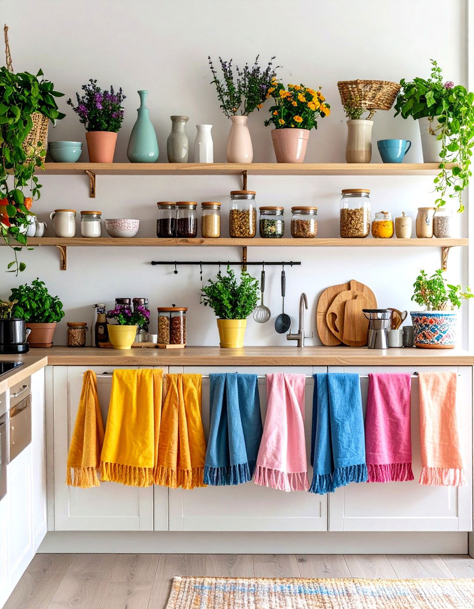
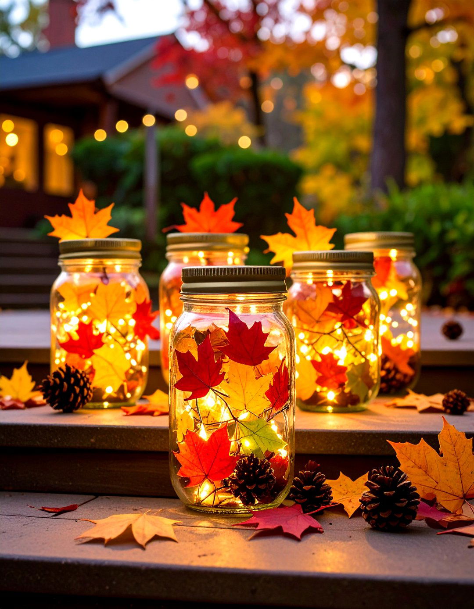

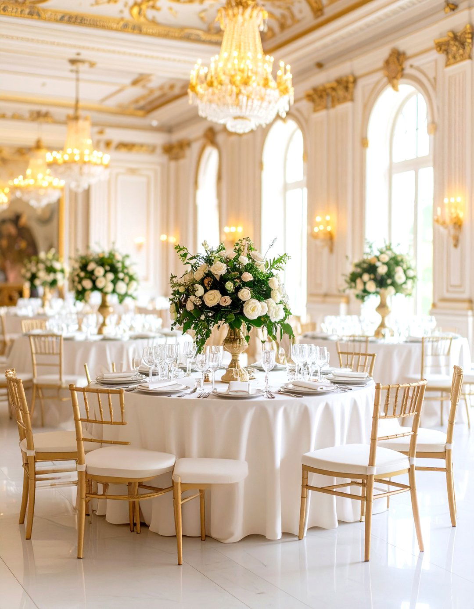
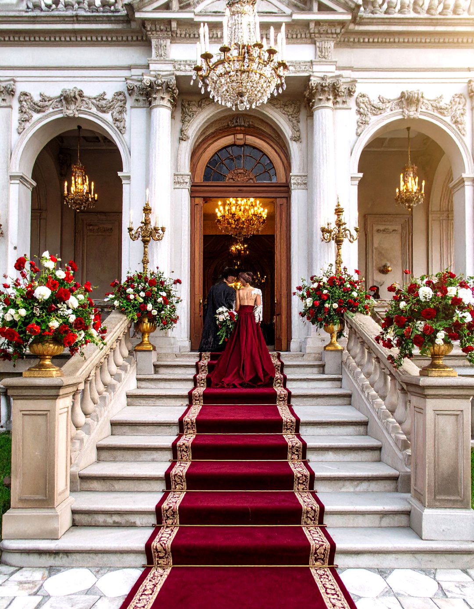
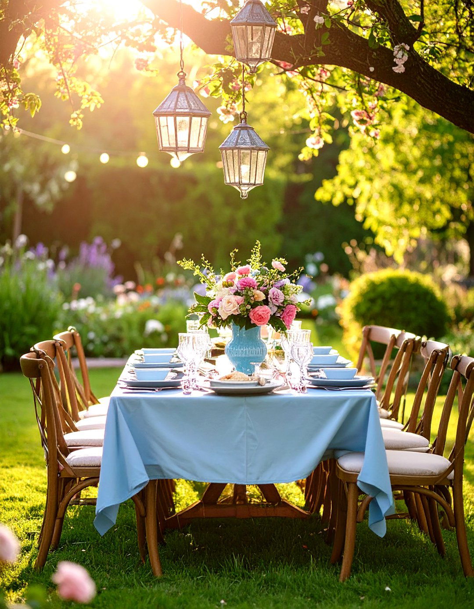
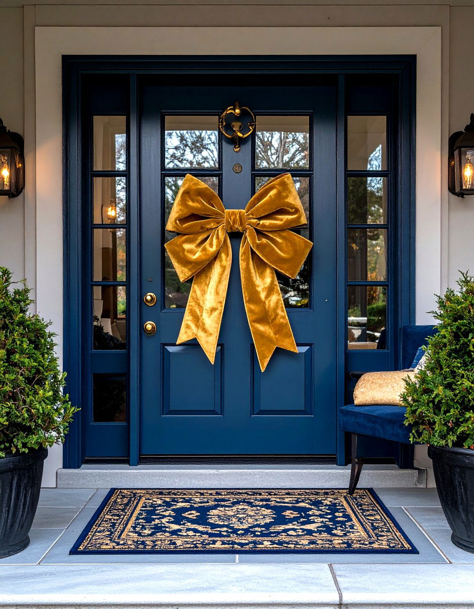
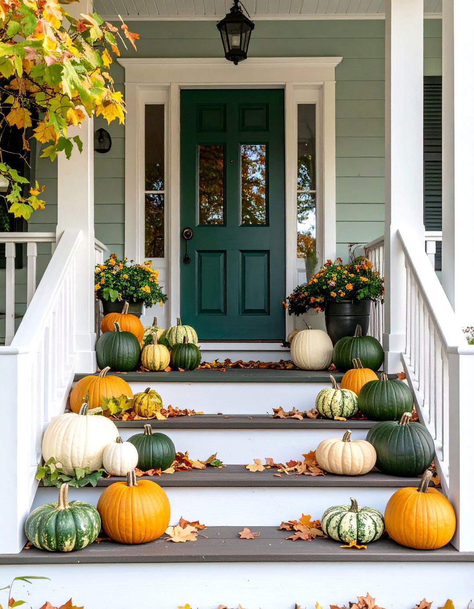
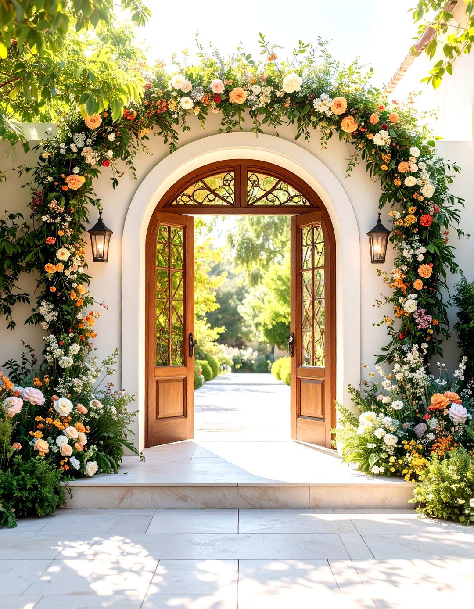
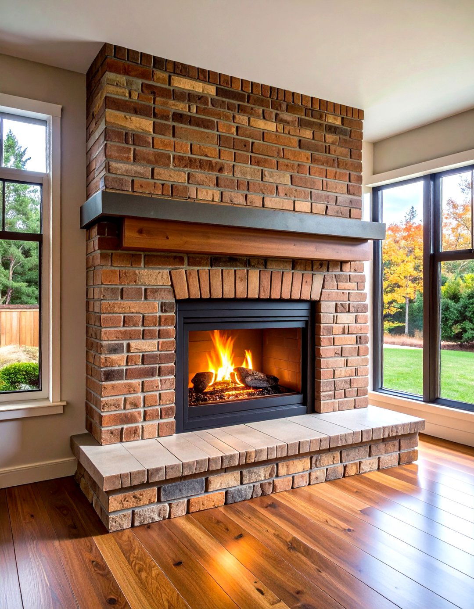
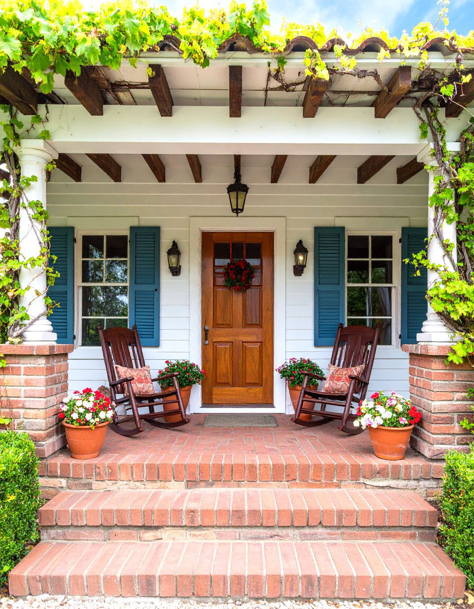
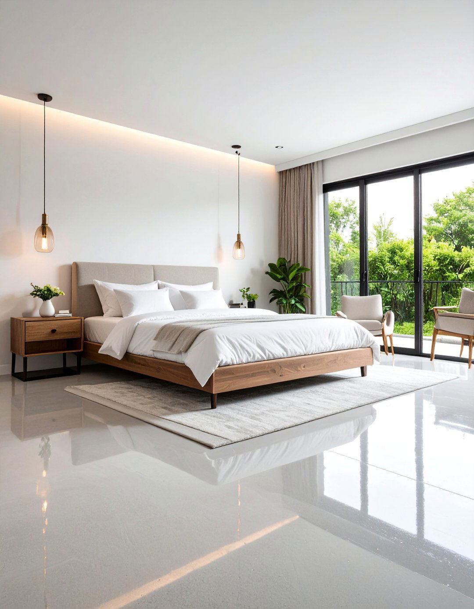
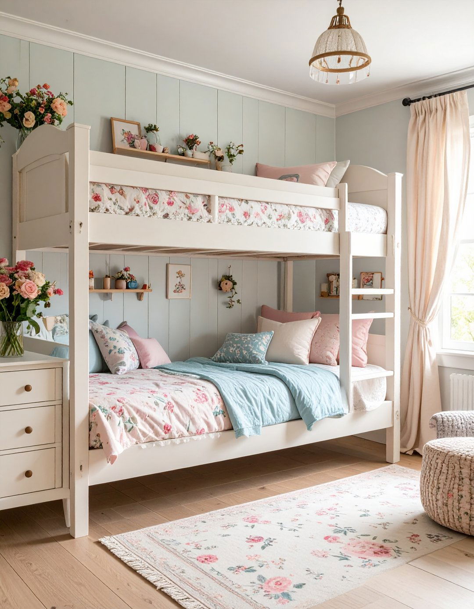

Leave a Reply