Struggling to squeeze generous clothes storage into a compact bedroom? Built-in wardrobes that wrap around and bridge over the bed reclaim dead space, create a striking focal point, and keep everything neatly behind doors. Designers confirm these fitted arrangements adapt to any ceiling height, alcove, or style— from glossy minimalist panels to rustic shiplap—while doubling as headboards or room dividers in tight studios. The twenty ideas below reveal space-saving layouts, smart internal features, and finishes that turn ordinary walls into made-to-measure sanctuaries.

1. Arched Bridge Wardrobe Portal
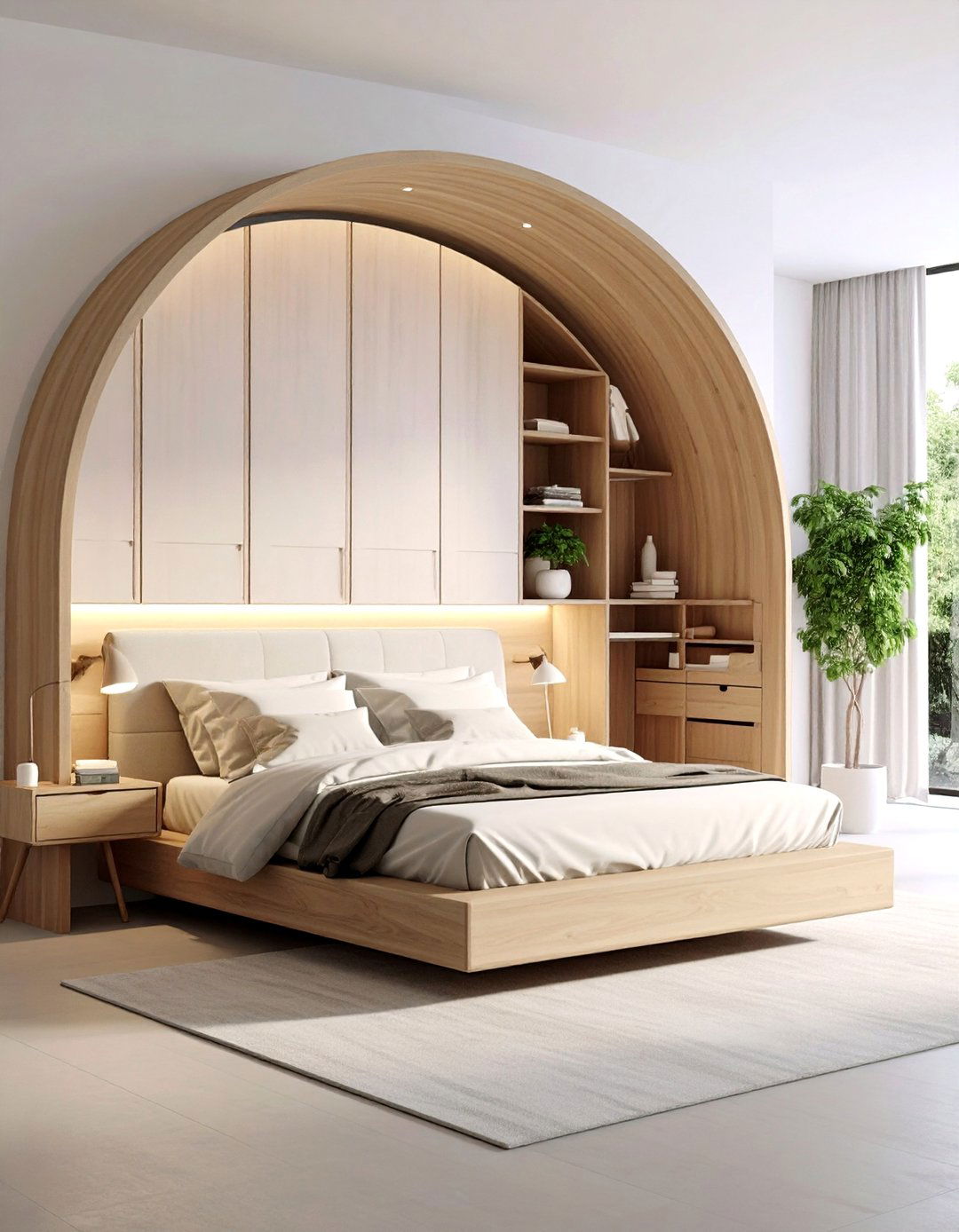
Another elegant answer is an arched bridge wardrobe that spans the bed like a sculptural doorway, enclosing the headboard and framing bedside tables. Tall units on each side provide full-length hanging, while the overhead arch hides seasonal boxes behind flush doors to preserve the curve. Integrated LED strips run around the inside of the arch, creating a soft halo that doubles as nighttime task lighting. Opt for pale oak veneers inside the recess to warm the sleeping area, then paint the exterior the same shade as the wall so the arch reads as architectural rather than bulky furniture.
2. Floor-to-Ceiling Symmetry Suite
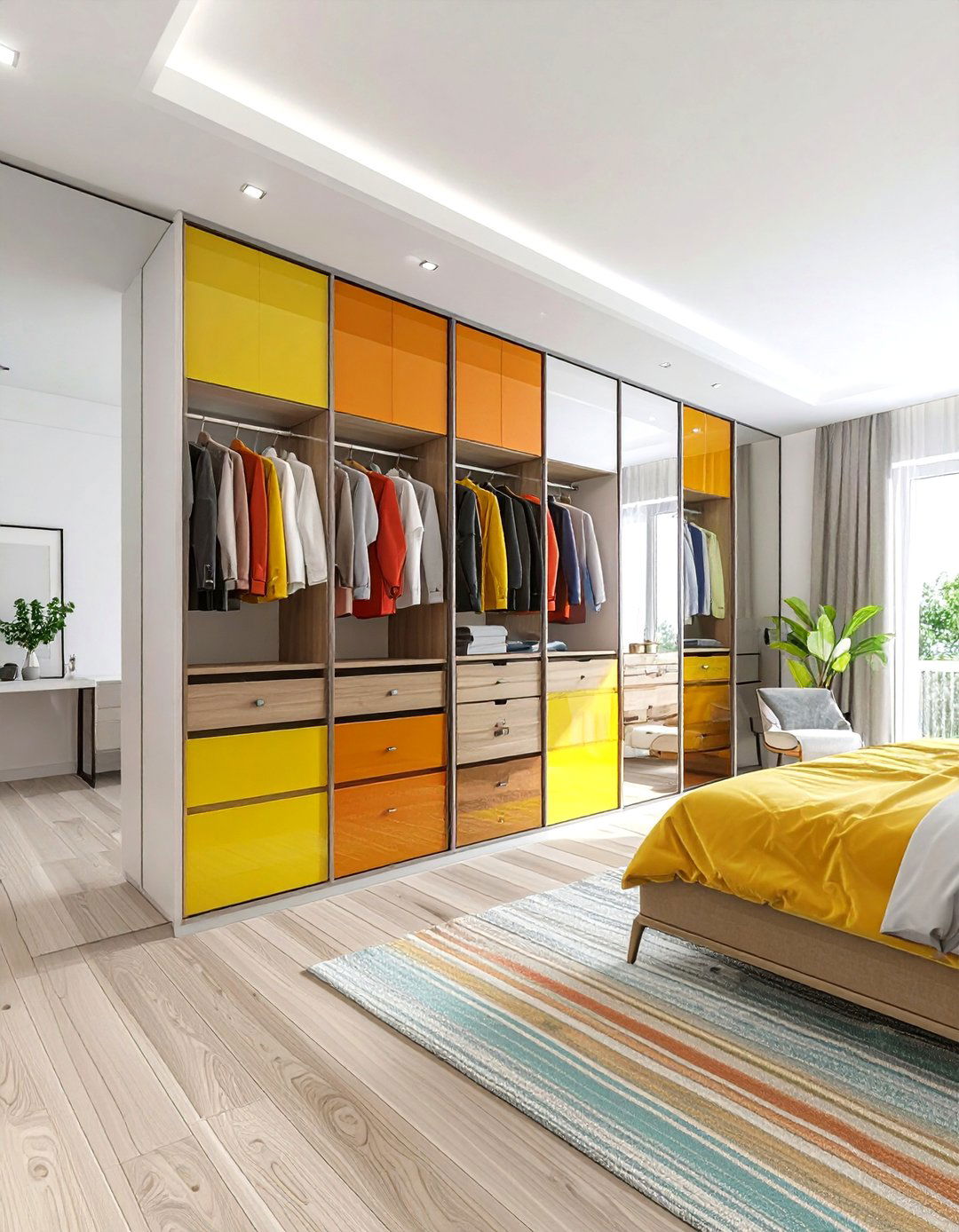
For dramatic height and perfect balance, run cabinetry from floor skirting right up to the cornice, mirroring shelf divisions on both sides of the mattress. Repeating panel widths tricks the eye into thinking the ceiling is higher, and continuous plinth drawers swallow bulky duvets. Concealed touch-latch doors remove visual clutter, letting the vertical grain become a sleek wall treatment. Add a slim upholstered headboard fixed directly to the back panel so bedding changes are effortless. This layout works especially well in narrow London terraces, where every millimetre of wall must earn its keep.
3. Shallow Sliding-Door Capsule
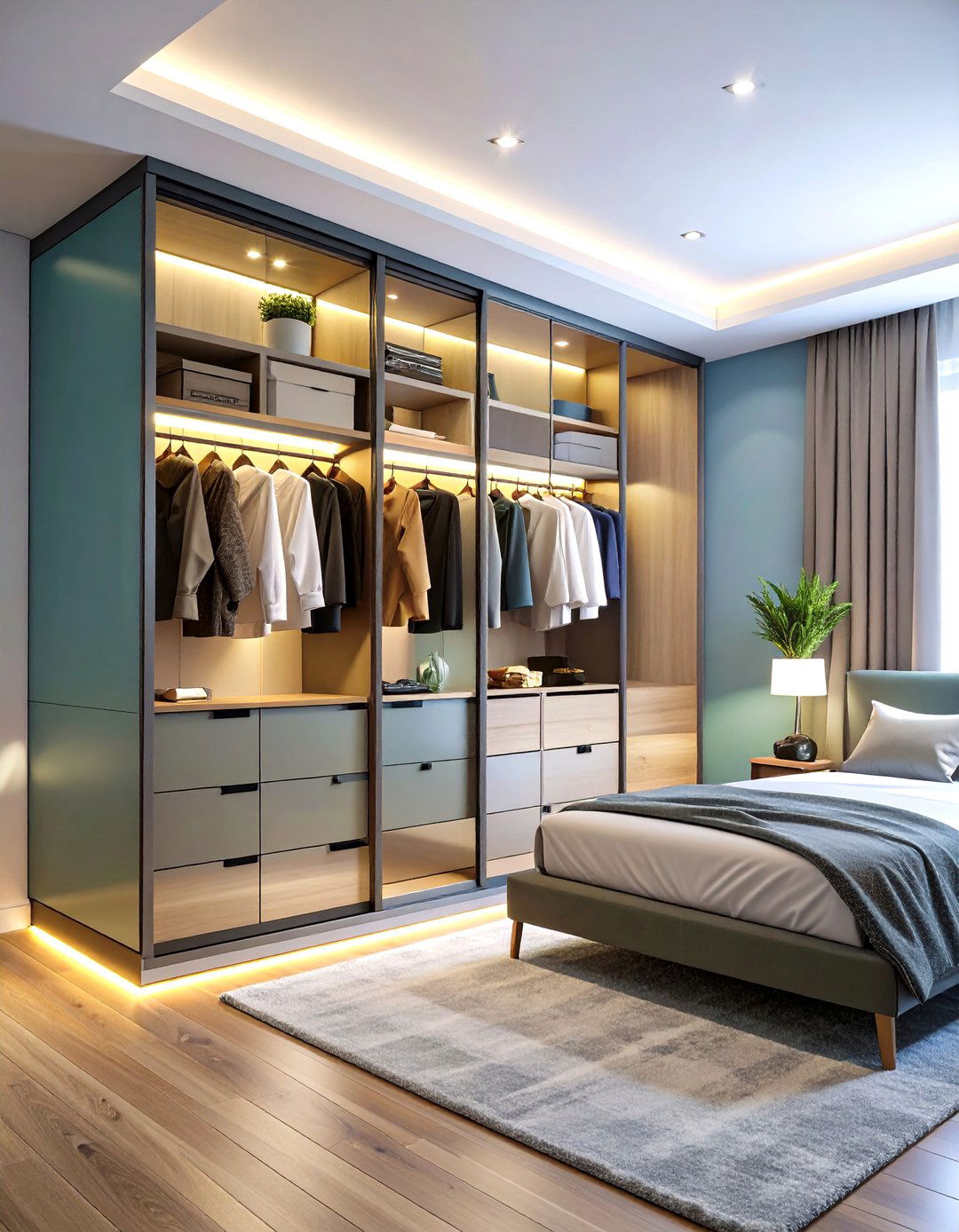
When walk-around clearance is tight, specify carcasses only 450 mm deep and fit top-hung sliding doors that glide past the bedside rather than opening out. Pocketing tracks set into the bridge soffit allow panels to disappear fully, revealing an illuminated recess. A continuous LED ribbon along the plinth acts as a night-light, while slim pull-out trouser racks maximise depth. Frosted-glass door panels bounce light around box-rooms and disguise inevitable bedside fingerprints. Add a shallow niche above pillows for a phone and water—no separate tables required.
4. Alcove Nook Conversion
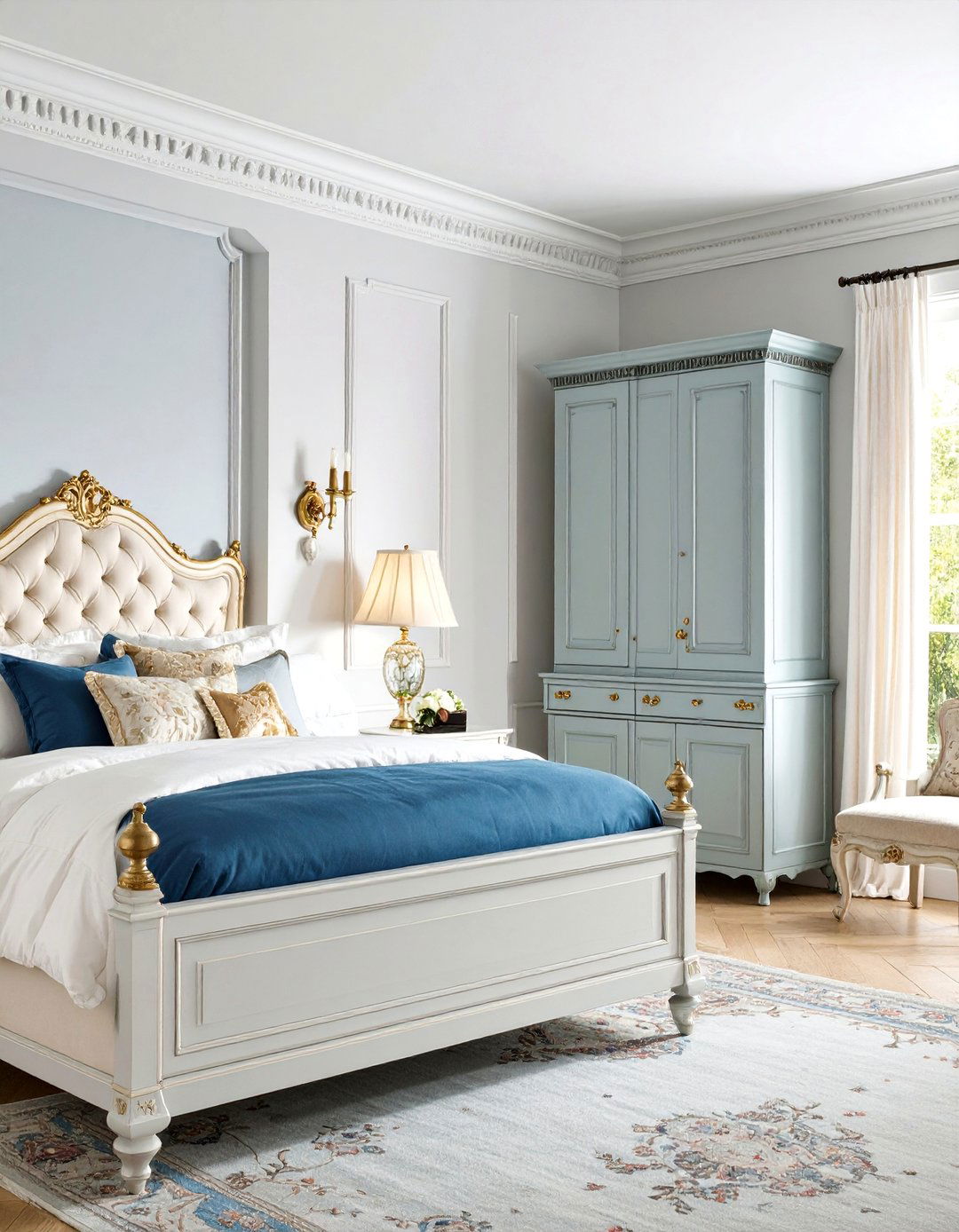
Victorian chimney-breast alcoves almost beg to be transformed into symmetrical wardrobe towers that flank a central bed recess. Retain hearth-depth on either side for hanging, then set the bridge cupboards only 300 mm deep so the chimney breast still protrudes slightly and celebrates period character. Paint everything one colour, including skirting and cornice, to visually merge old and new. Inside, double-rail configurations exploit the full 2.4 m height, while pull-out shoe trays sit at toe level. Fit brass library sconces above the pillows for reading without eating into storage.
5. Mirrored Over-Bed Gallery
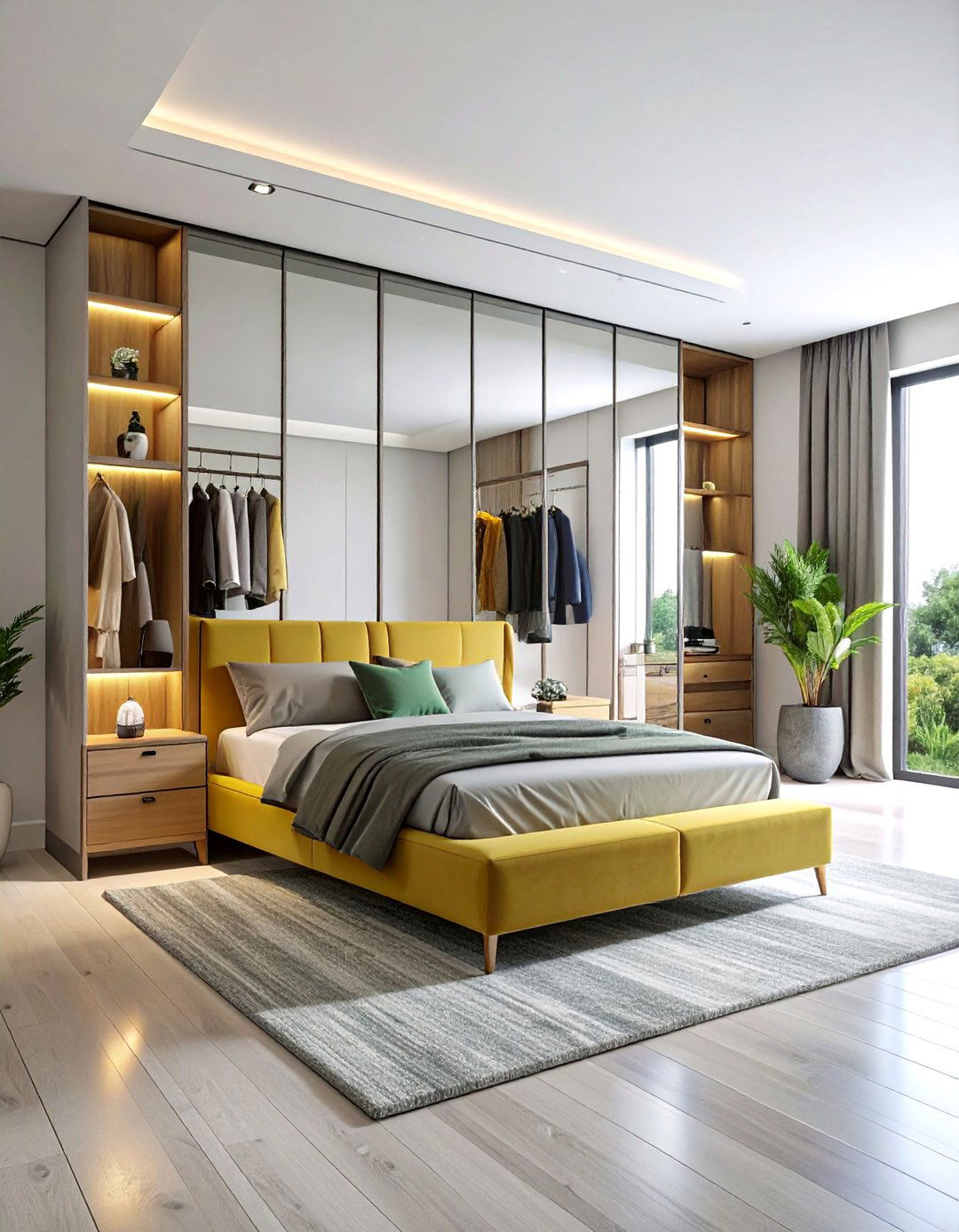
Create instant spaciousness by cladding the bridge doors in full-height mirrors that reflect both daylight and bedside lamps. Wardrobe runs on either side receive matching mirror strips, producing a wraparound gallery illusion and eliminating the need for a separate dressing mirror. Soft-close upward-hinged doors lift like garage fronts, keeping shelves accessible even when the bedding is unmade. To avoid glare, bevel the edges and add a matt-black finger pull along the bottom rail.
6. Scandinavian White-Box Frame
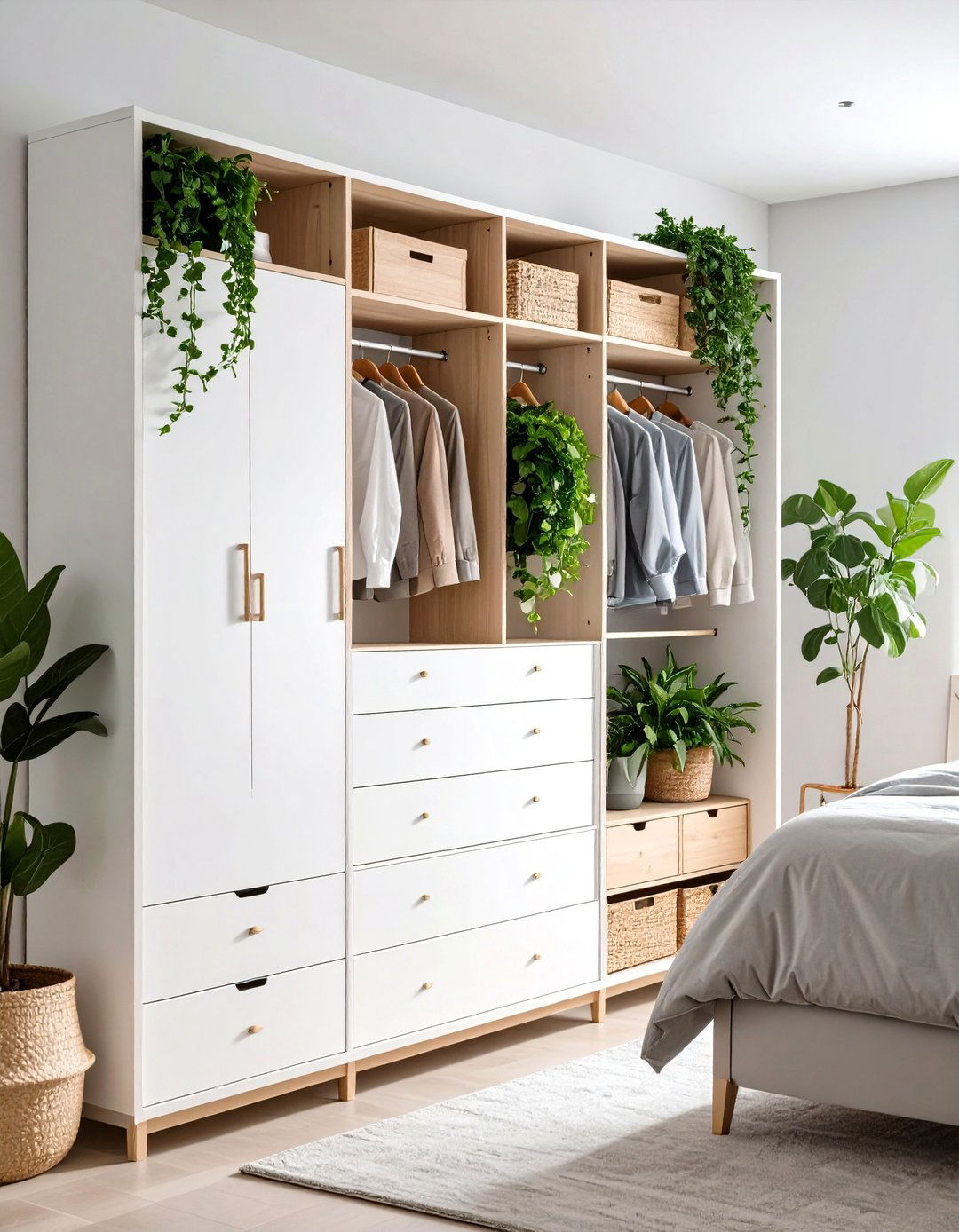
A crisp white laminate carcass paired with handle-less push catches channels Nordic calm. Leave the bridge underside open for a trio of pale plywood cubbies displaying monochrome art and trailing plants—small living details that soften the rectilinear mass. Inside, birch-ply drawers with finger-groove pulls maintain the minimalist look whenever a door slides. Combine with pale ash-veneer flooring and charcoal linen for a restrained yet welcoming retreat that feels larger than its footprint.
7. Warm Walnut Wraparound
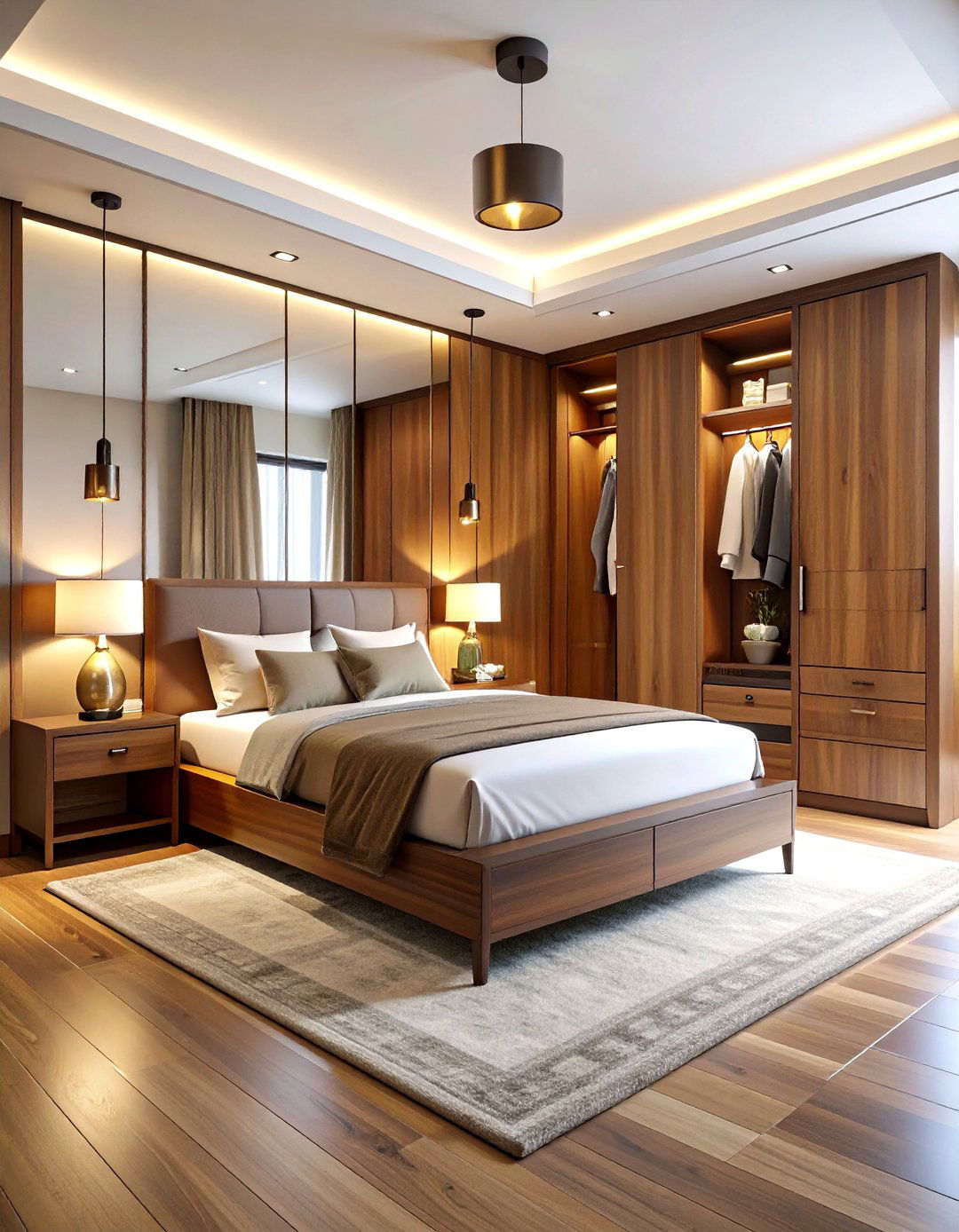
Rich timber tones add boutique-hotel polish to an average-sized principal bedroom. Specify book-matched walnut veneer across door pairs so the grain flows seamlessly around the recess. Bronze-tinted glass wardrobe doors beside the headboard reflect diffused amber from hidden LED strips, creating an intimate glow. Under-lit nightstands are built into the side gables, each with wireless-charging pads routed into the surface, ensuring cables stay inside the carcass.
8. Integrated Nightstand Towers
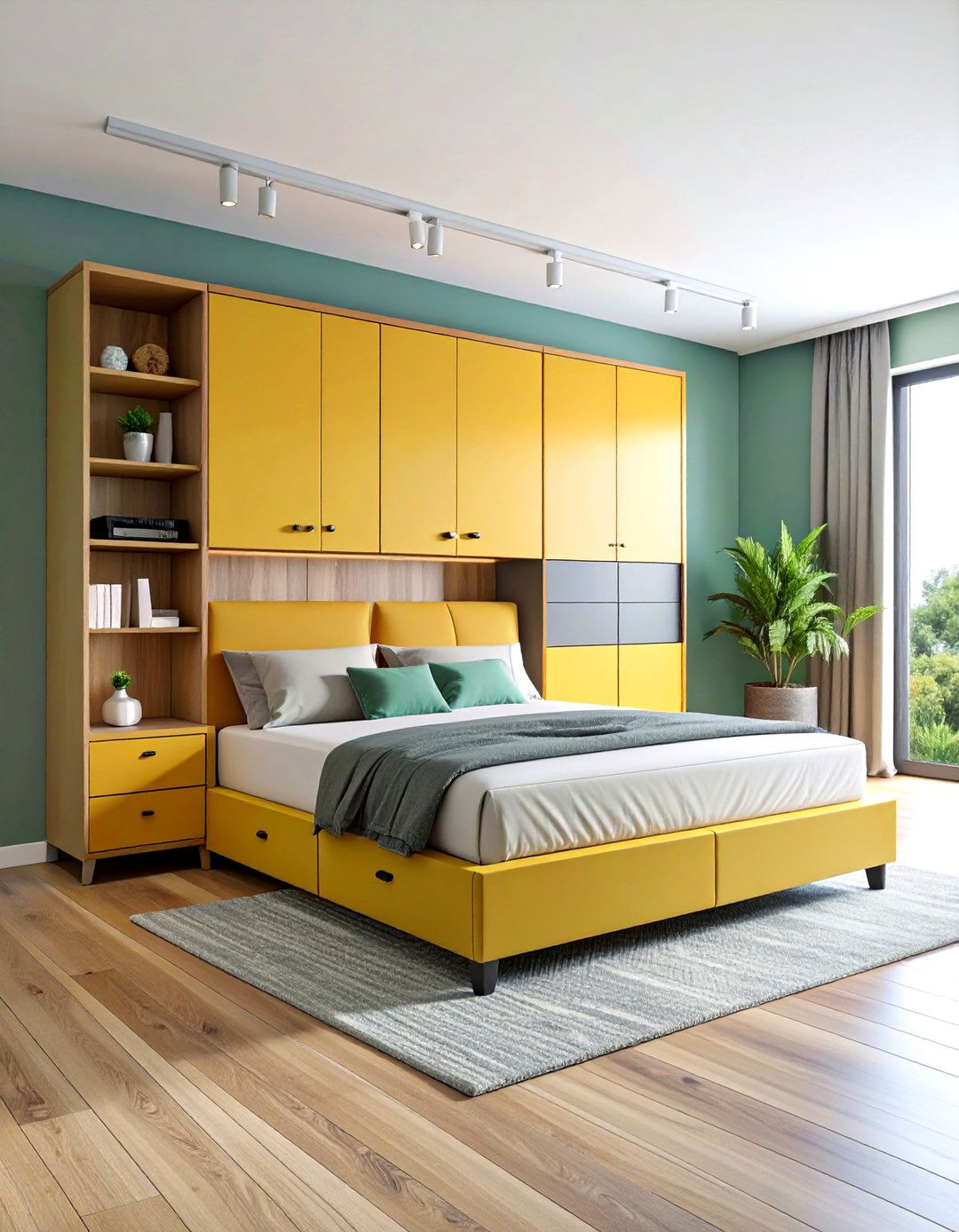
By combining wardrobe gables and bedside tables into one vertical block, you gain drawer storage without sacrificing floor area. Configure three deep drawers beneath a locking jewellery tray, then transition to hanging space above. A concealed conduit inside the gable feeds power to a reading lamp and USB port, all hidden by a removable facing panel for future upgrades. Match drawer fronts to the wardrobe doors so the tower reads as one monolith wrapping the mattress.
9. Hidden TV-Lift Bridge
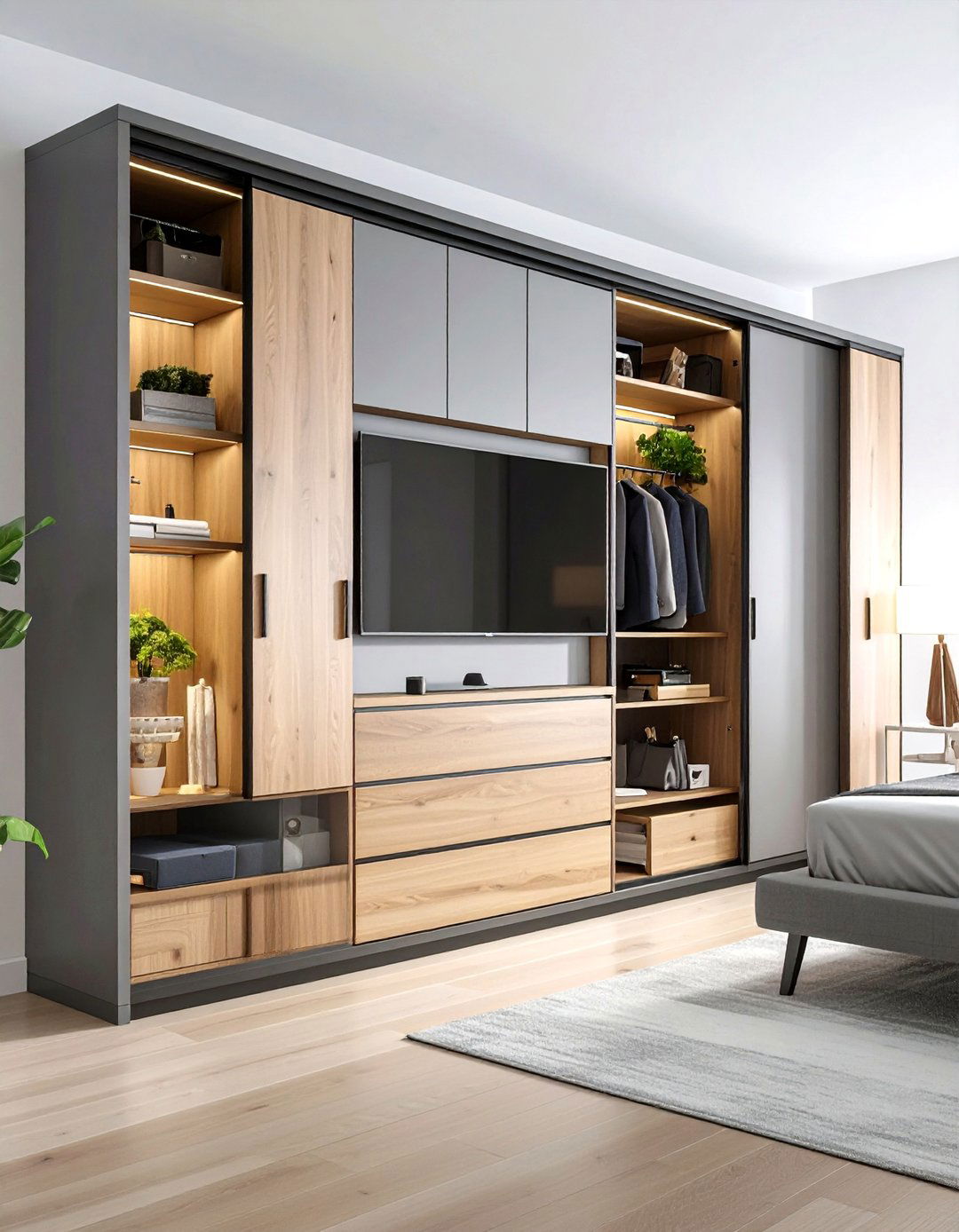
Cinephiles can hide a flatscreen inside the bridge bulkhead on a motorised lift that drops at bedtime and retracts when not needed. Keep the underside flush and finish it in acoustic fabric so speakers remain invisible. Ventilation slots are routed along the top edge of each door to prevent overheating. Position media boxes in a side tower cupboard with an infrared repeater to keep doors shut while streaming.
10. Open-Shelf Display Span
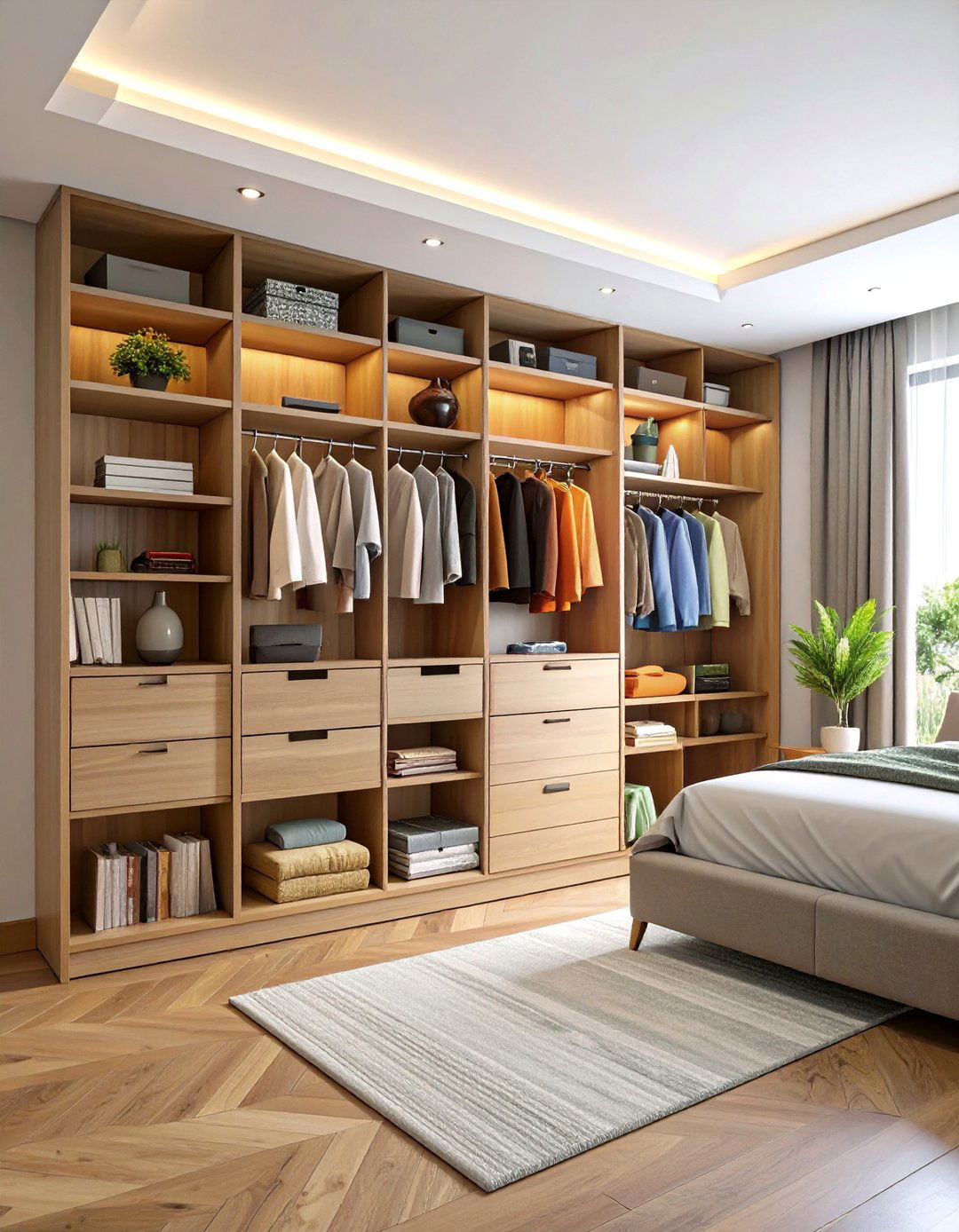
Not every bridge needs doors. Swap cupboards for an open run of staggered cubbies displaying books, plants, or sculptural ceramics that counterbalance the wardrobe’s solid flanks. Stain the shelves a tone lighter than the gables to add depth, then fit puck lights recessed into shelf tops for dramatic evening uplighting. This strategy suits renters or serial decorators who like seasonal styling freedom without hiring a carpenter to adjust doors.
11. Colour-Blocked Storage Frame
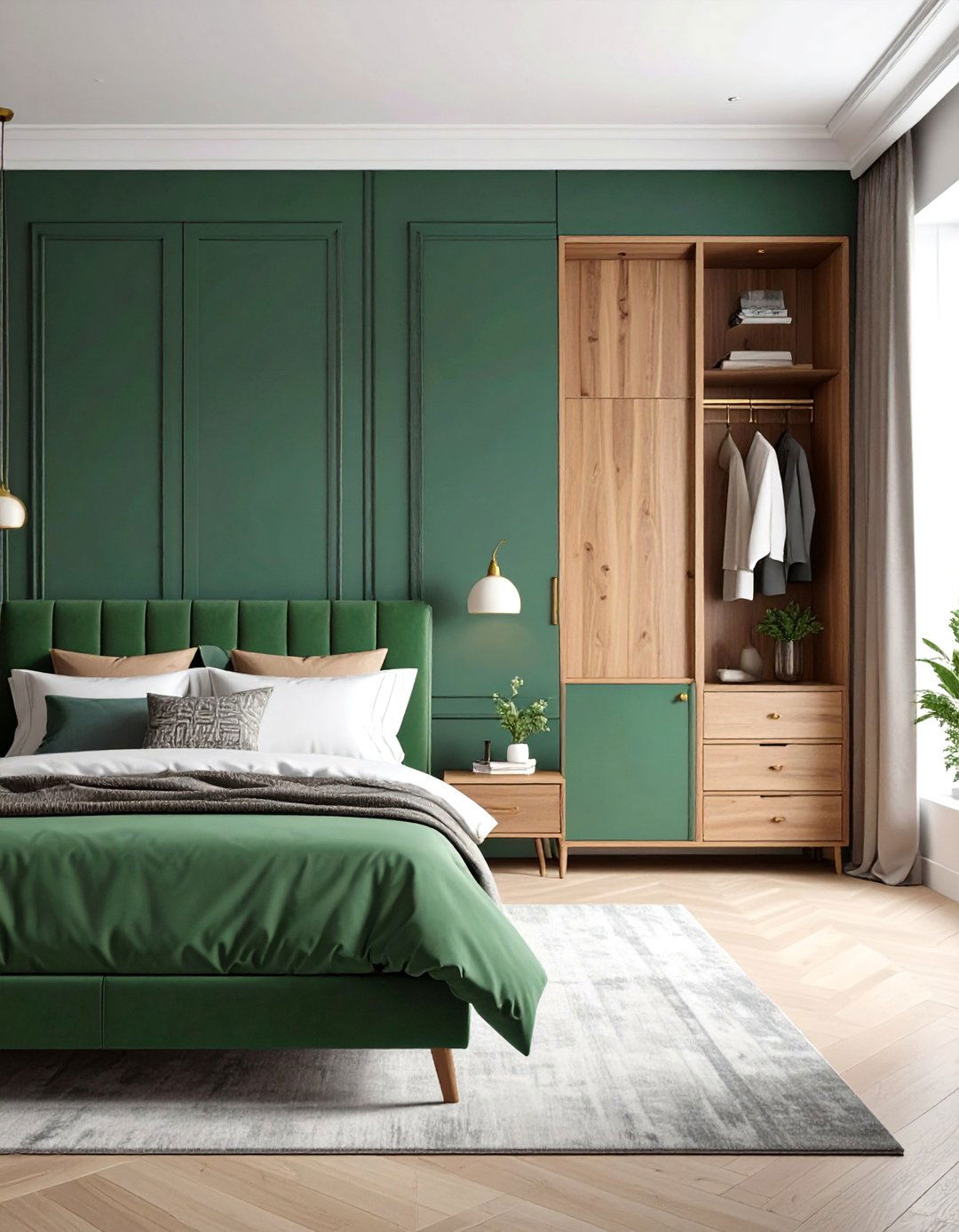
Instead of defaulting to white, treat the entire built-in surround as an accent wall by spraying doors in a saturated shade—forest green, navy, or terracotta—to anchor a neutral scheme. Inside, use contrasting cedar-toned plywood that releases a subtle scent each time you open the wardrobe. Brass bar handles reference boutique dressing rooms and stand proud against deeper hues. A half-height upholstered panel behind pillows breaks the block of colour and feels soft to sit against.
12. Handle-Less Shadow-Gap Minimalism
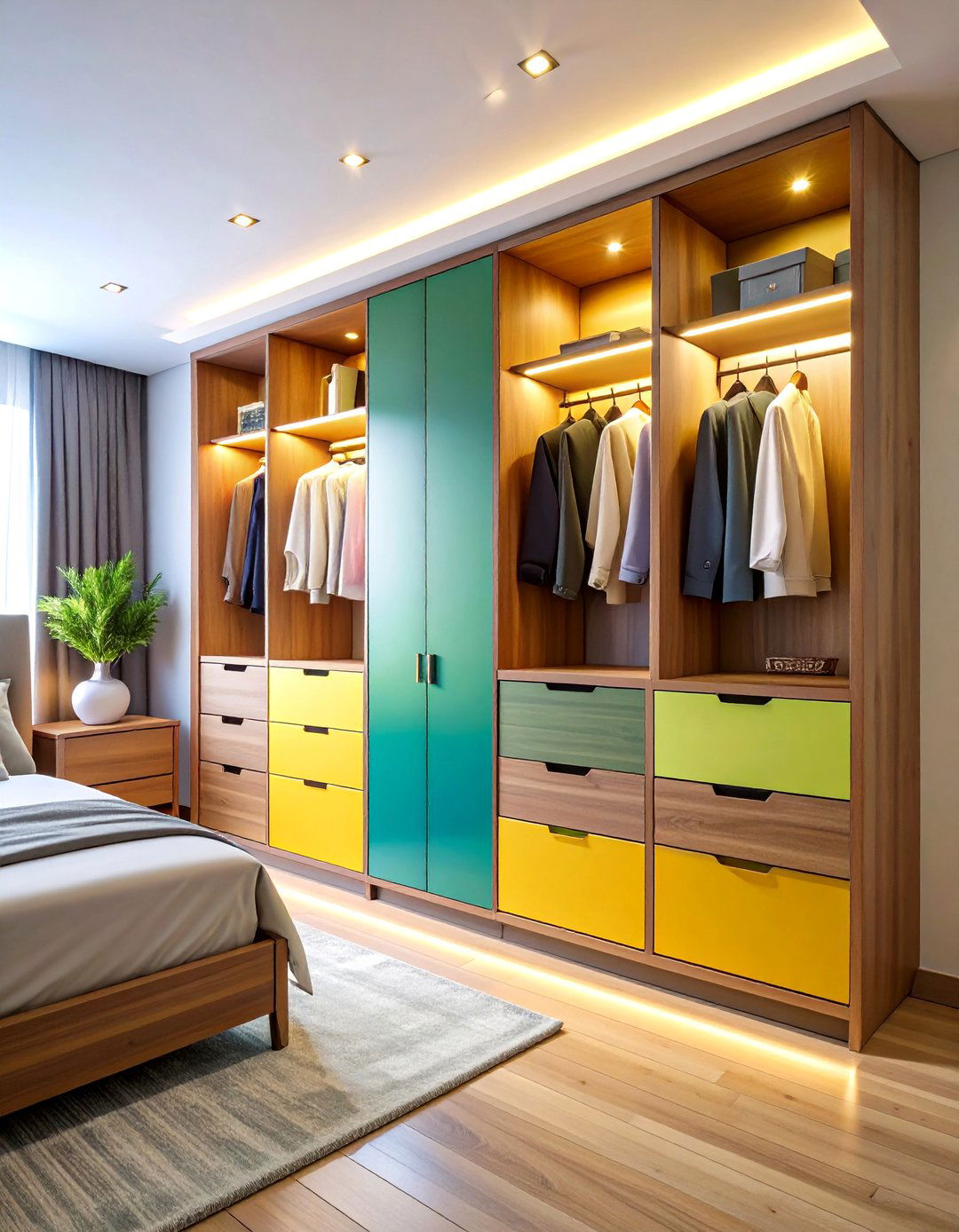
Ultra-modern interiors benefit from finger-pull shadow gaps rather than protruding hardware. Rebating 20 mm channels along door edges creates a black reveal that doubles as a graphic detail when doors close flush. Pair with a matte lacquer finish to hide fingerprints and align the plinth flush with the floor for a floating effect. Conceal strip lighting in the wardrobe carcase sides so soft light floods outward the moment a door opens.
13. Rustic Shiplap Cocoon
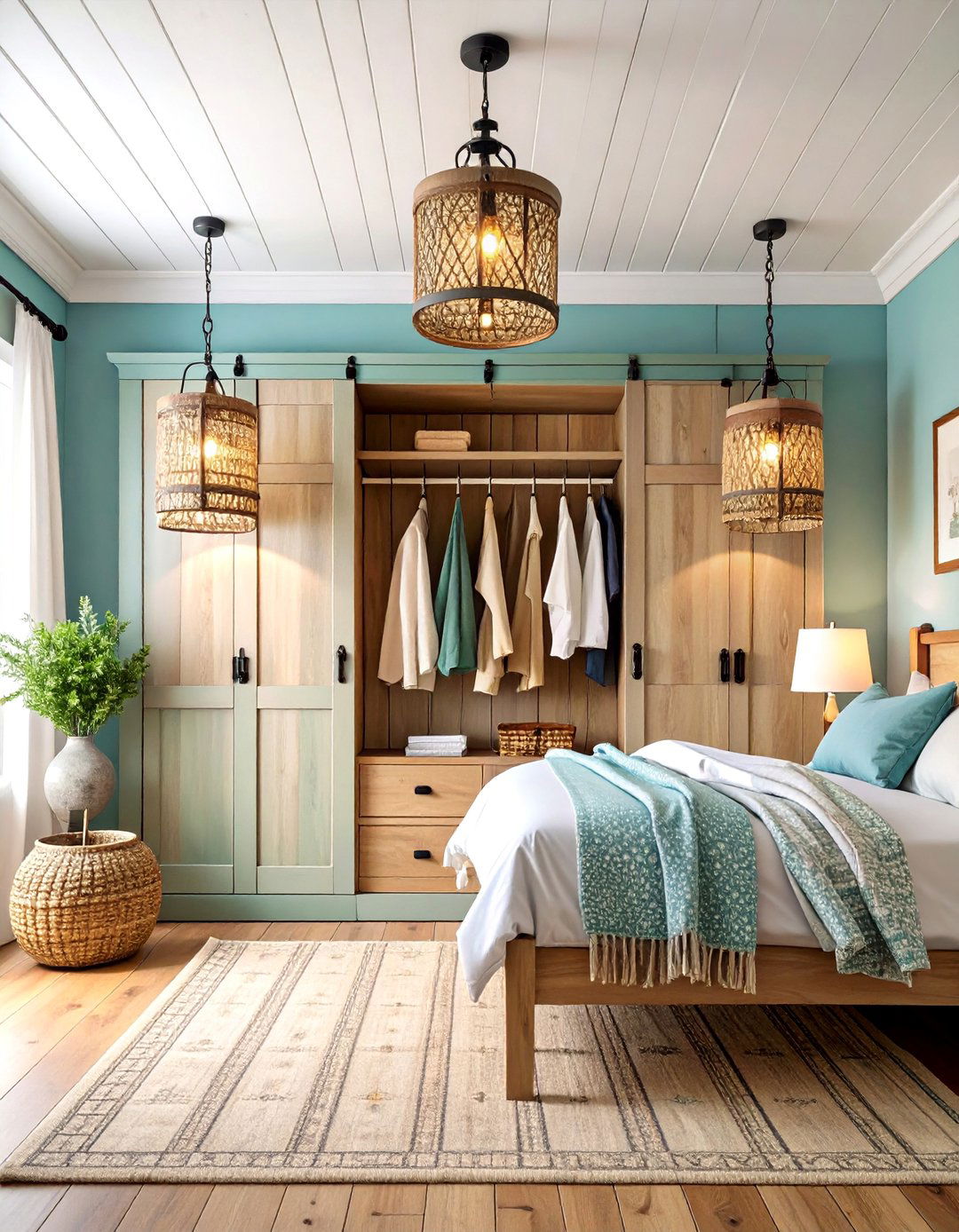
For cottage charm, clad the bridge and door fronts in horizontal tongue-and-groove boards painted eggshell white. The repetitive slats emulate coastal cabins and visually widen narrow bedrooms. Use black-forged thumb latches and expose brass piano hinges for an authentic finish. Inside, raw pine shelves and woven baskets keep folded linens ventilated and organised. Add wall-mounted swing-arm lamps above each pillow to share the shiplap motif without overcrowding bedside surfaces.
14. Paneled Heritage Classic
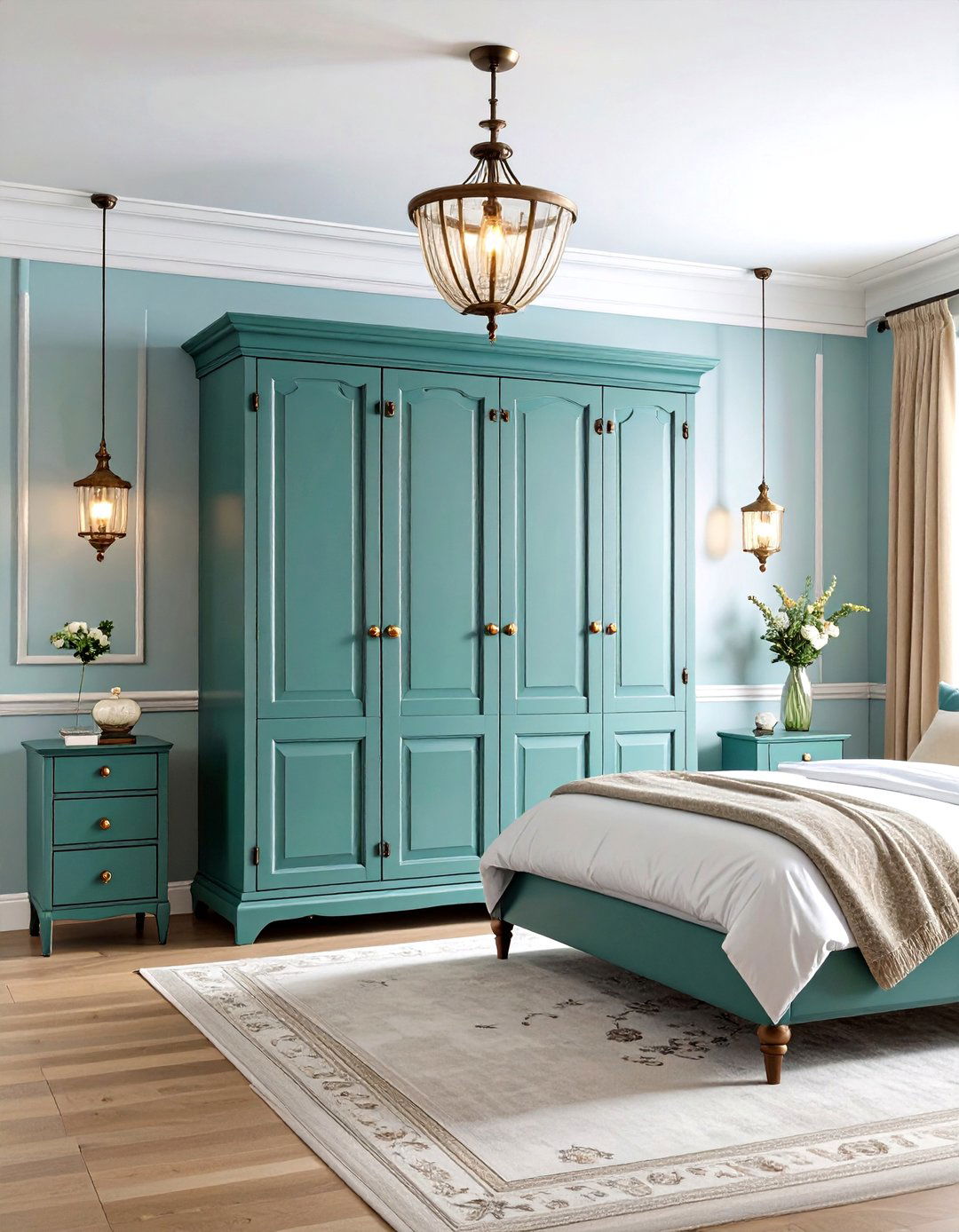
Traditional homes suit frame-and-panel wardrobe doors with ogee moulding echoing period architraves. Use slightly raised centre panels painted one shade lighter than walls, giving subtle depth while remaining restful. Crown the bridge with a dentil cornice and run a shallow picture rail inside the recess to display small artworks above the headboard. Vintage glass knobs finish the look and pick up sparkle from a central pendant.
15. High-Gloss Contemporary Wrap
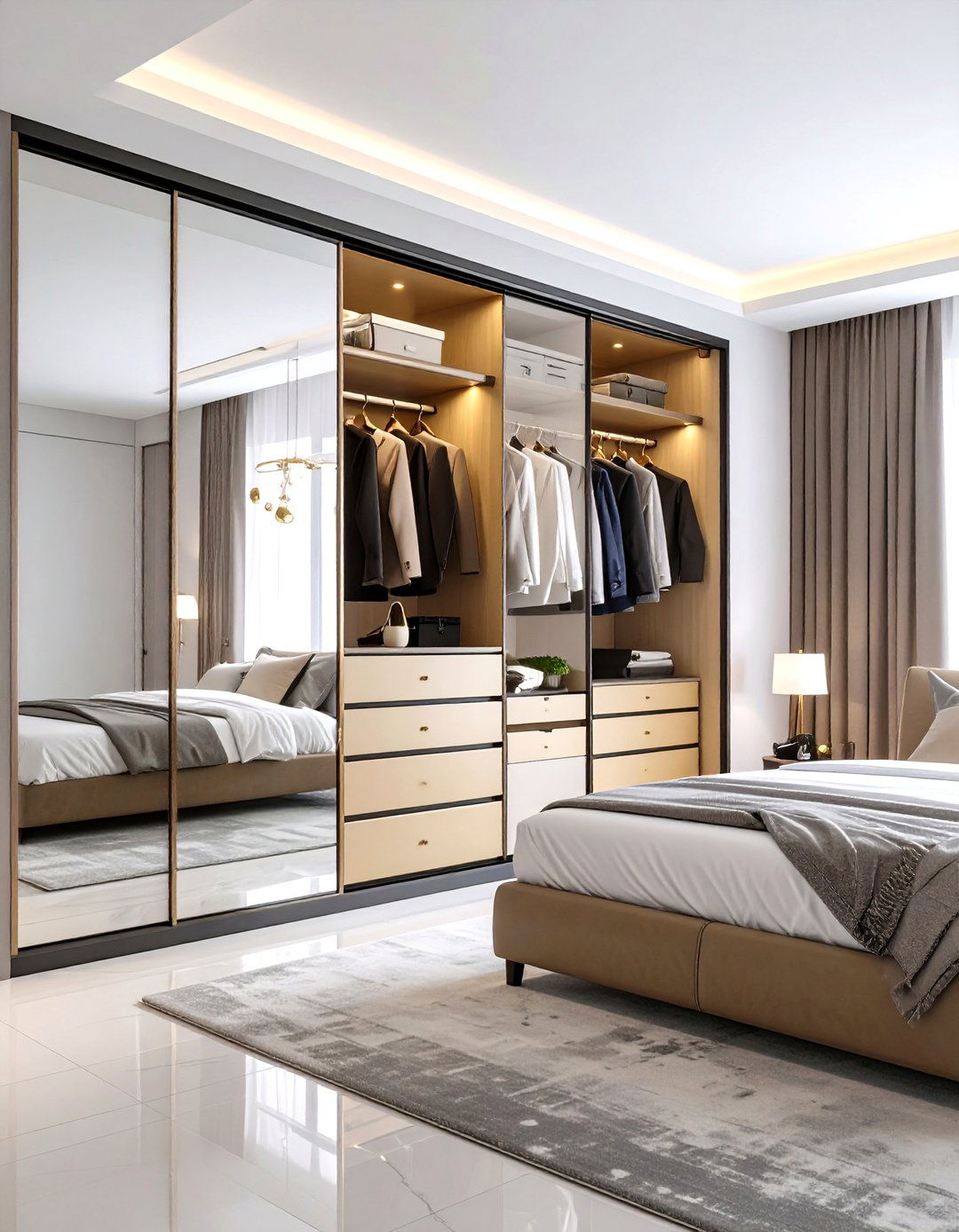
A mirror-like lacquer finish reflects light, instantly enlarging small master suites. Align door heights exactly with the top of the doorframe on the opposite wall so lines read continuously around the room. Soft-close hinges are essential because high-gloss amplifies even tiny misalignments. Inside, champagne-coloured faux-leather drawer liners protect jewellery and add luxury. Pair with monochrome bedding so glare feels intentional rather than busy.
16. Kids’ Bunk-Bed Storage Wall

Shortly after children graduate from toddler beds, consider framing space-saving bunks between two wardrobe towers. Each tower holds hanging rails at kid height plus upper shelves for rotated-out clothes. A ladder fixed to one gable saves floor space, and the bridge doubles as a library ledge for bedtime stories. Choose wipeable laminate doors in fun colours, then apply magnetic paint inside one lower door so kids can display artwork without sticking tape to walls.
17. Attic Sloped-Ceiling Fit
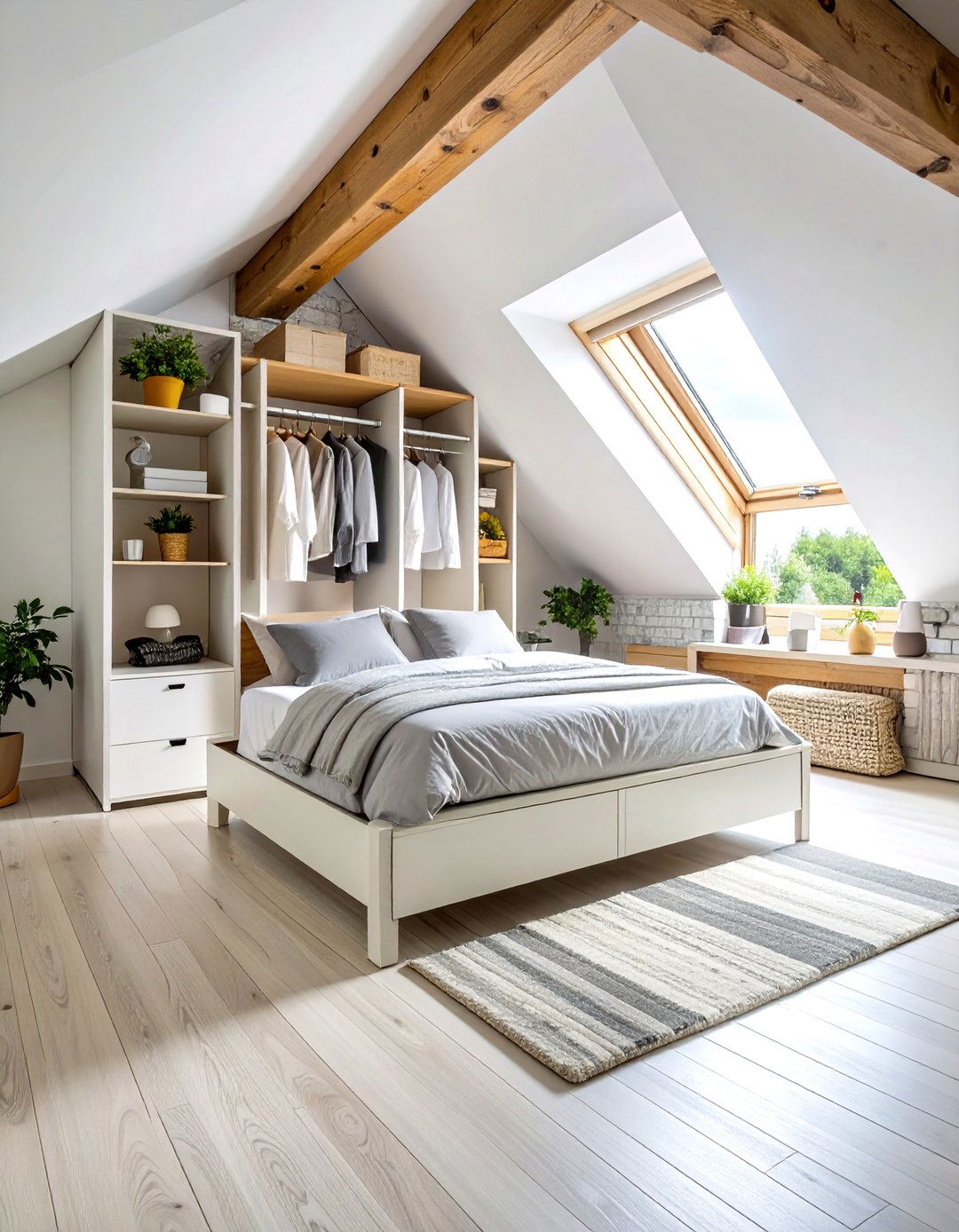
Attics often leave awkward low-head clearance beside the bed. Build stepped wardrobes that mirror the ceiling pitch, hiding drawers behind the lower knee wall and taller hanging behind the rise. A bridge unit flush with the higher side stretches visual width and braces the carcasses to the rafters. Fit pull-down hanging rails in the tallest bay so short users still reach formalwear. Paint everything a soft off-white to bounce limited daylight around the loft.
18. Studio Partition Wardrobe
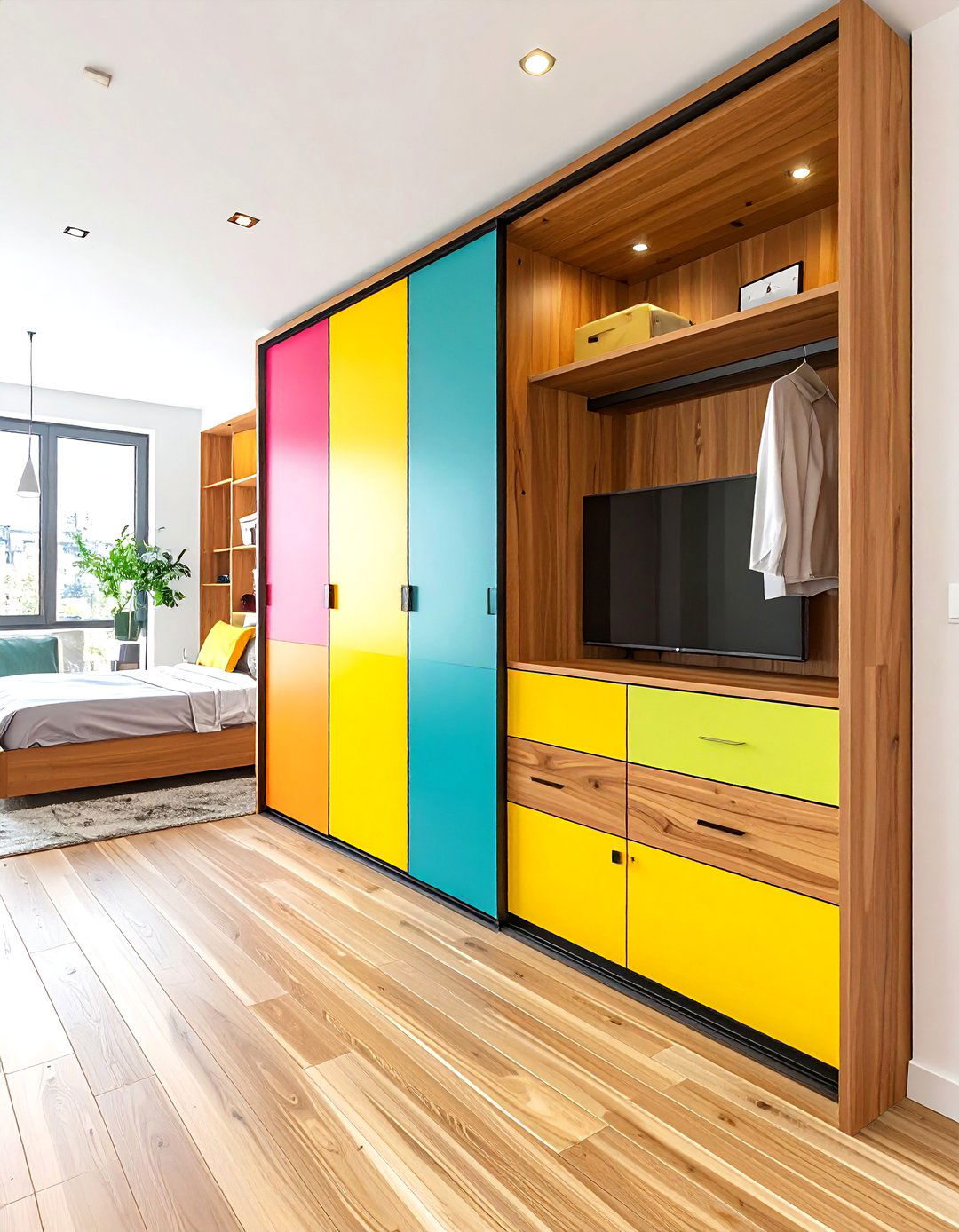
When a single room must sleep, lounge, and dine, a floor-to-ceiling wardrobe block can act as a partition. Put the mattress tight to the back of the wardrobe, leaving the opposite face finished in veneer so it works as a TV wall. Include a sliding pocket door within the bridge to close the sleeping nook completely when guests visit. Ventilation grills along the plinth ensure airflow, preventing stuffiness despite the enclosed feel.
19. Walk-Through Dressing Gateway

Transform the approach to the bed into a boutique runway by placing identical wardrobes opposite each other at the foot, leaving a 1.2 m aisle that leads to the headboard bridge. Fit full-height mirrors on the inner faces so you can check outfits from all angles. A motion sensor triggers warm LEDs under the plinths, guiding sleepy footsteps at night. The resulting gateway effect adds occasion to daily dressing and visually lengthens compact rectangles.
20. Hybrid Wardrobe-Desk Combination
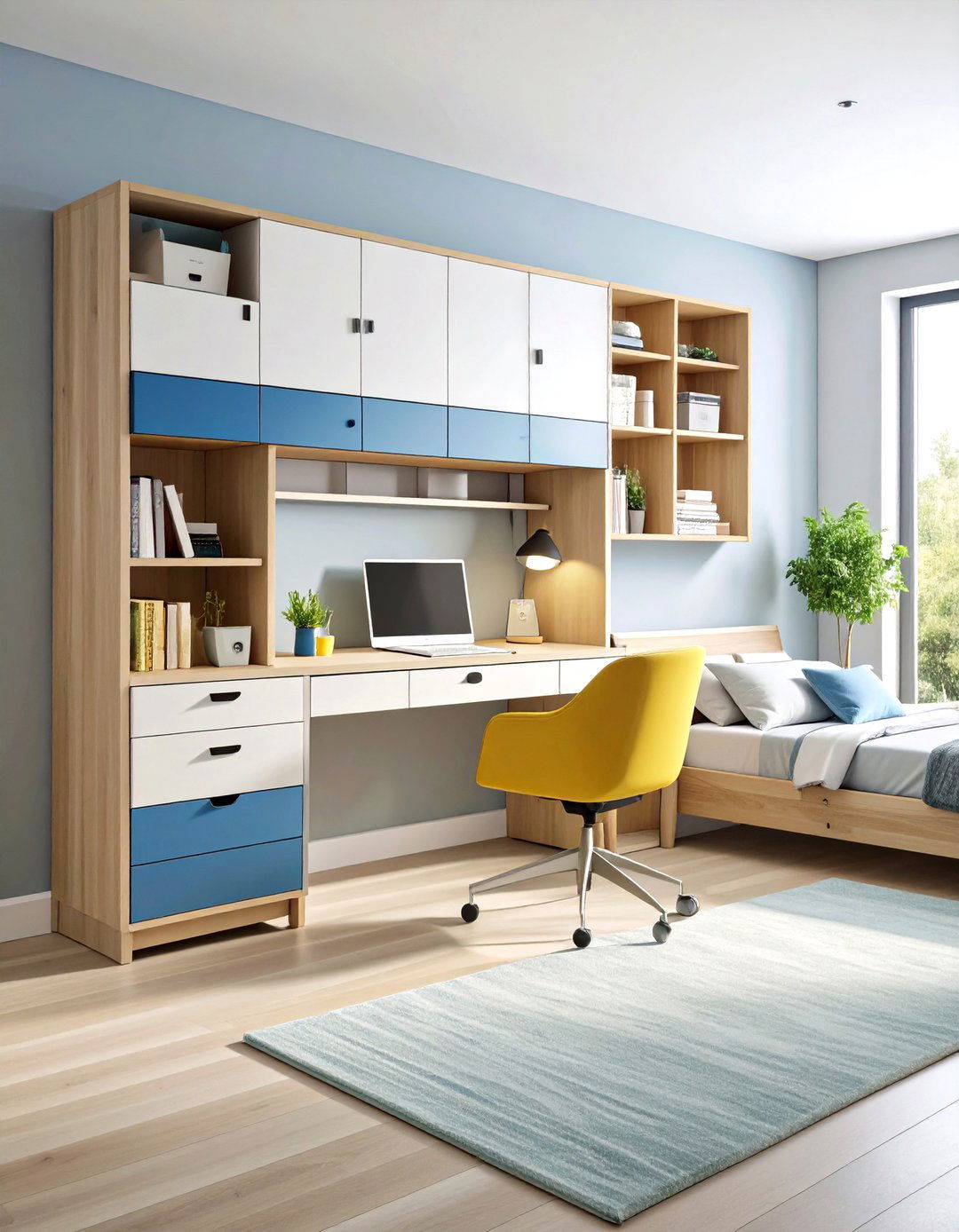
Remote workers can integrate a fold-down desk into one side tower: the desktop pivots out on a pivot hinge, revealing stationery cubbies behind. Above, adjustable pigeonholes hide webcams and lighting so the bed area morphs into a Zoom-ready backdrop in seconds. Cable routing drops through the wardrobe back panel, keeping power bricks off the floor. Close the desk, and all evidence of work vanishes—perfect for bedrooms that double as offices in small apartments.
Conclusion:
All things considered, surrounding a bed with bespoke wardrobes unlocks every centimetre of vertical and horizontal space, hides clutter, and anchors the room with a tailored focal point. Whether your style leans minimalist, rustic, or ultra-modern, the concepts above demonstrate that careful carcass planning, cohesive finishes, and integrated lighting can transform storage into architecture—creating a bedroom that feels larger, calmer, and uniquely yours in the process.


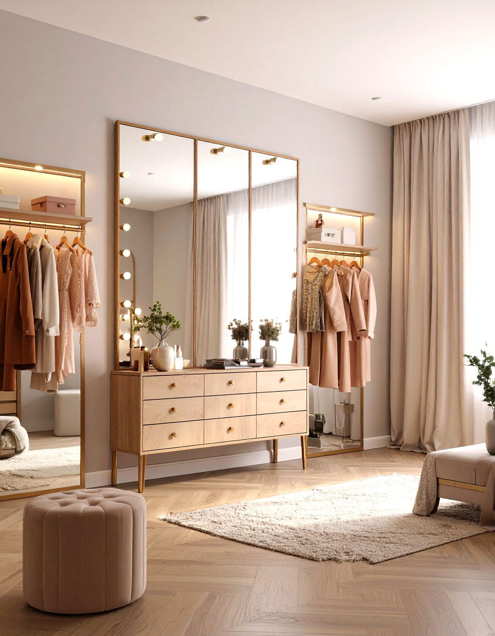
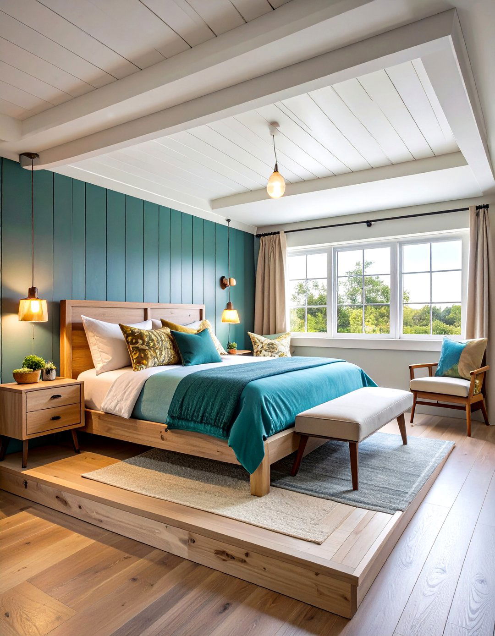
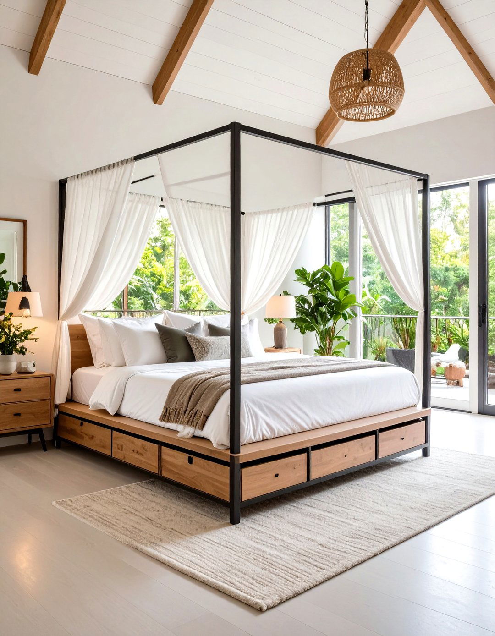
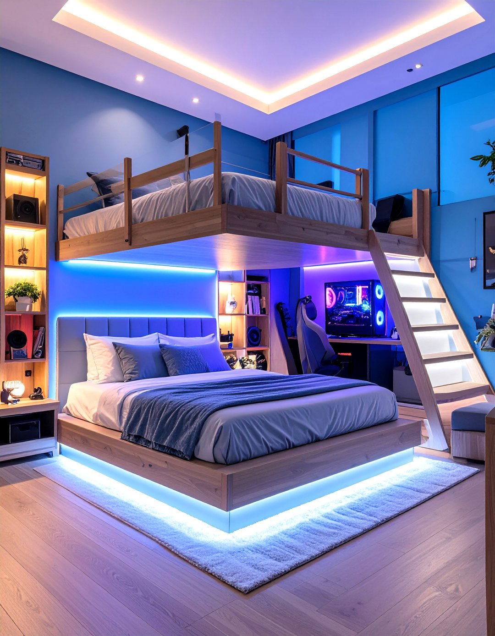
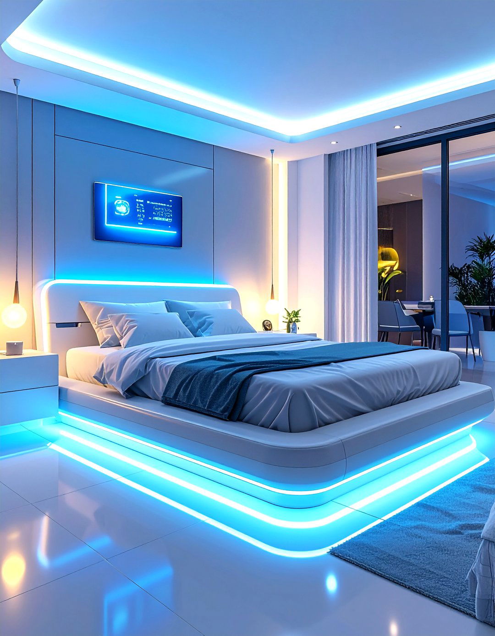

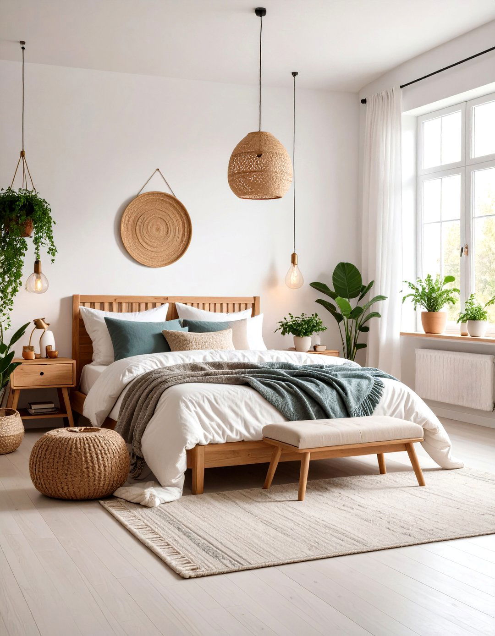
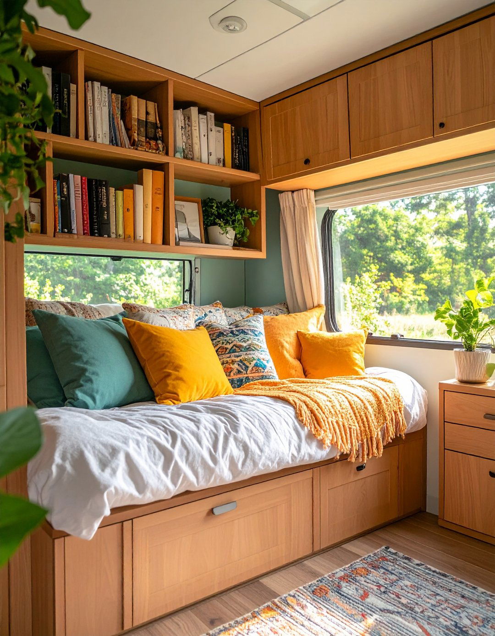
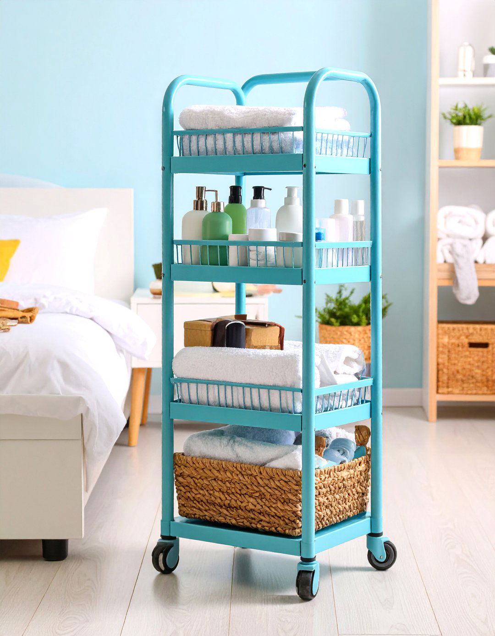

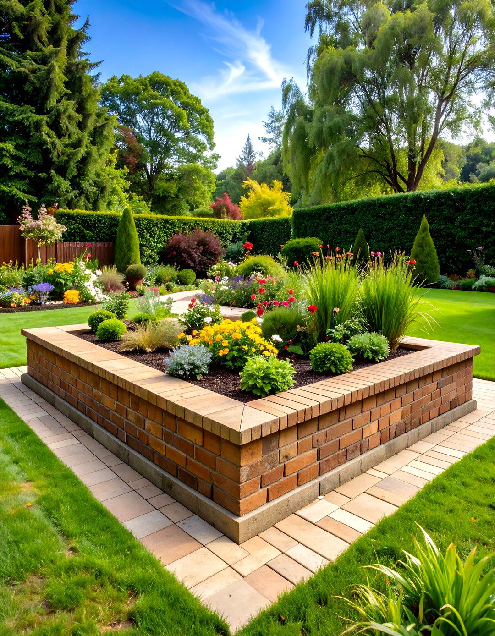
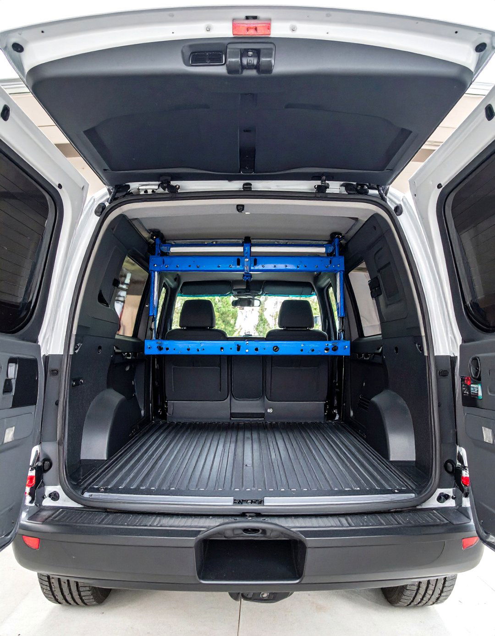
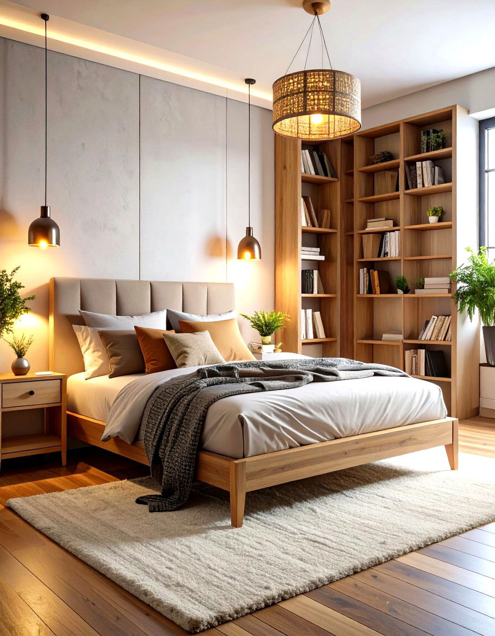
Leave a Reply