Barn houses have leapt from humble farm buildings to some of the most sought-after silhouettes in contemporary home design, and the exterior is where the magic starts. Recent cladding and color research shows that mixing natural timber, metal, and modern dark paint finishes is driving curb-appeal in 2025, giving owners a durable skin and healthy resale bump. Whether you crave a nostalgic red gambrel or a sleek black barndominium, the ideas below distil fresh trends into practical moves you can plan this weekend, complete with performance perks such as better insulation, ventilation, and energy savings.
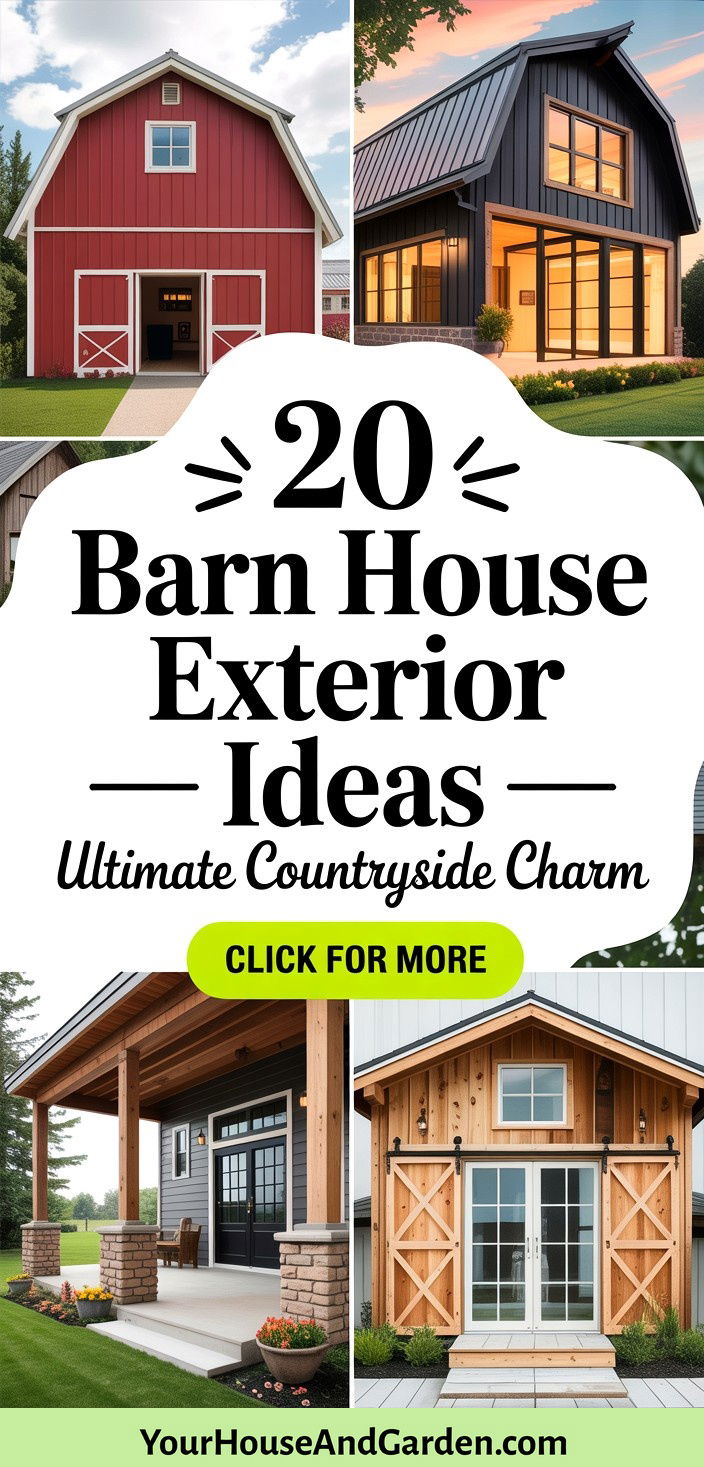
1. Vertical Timber-Clad Barn House Warmth
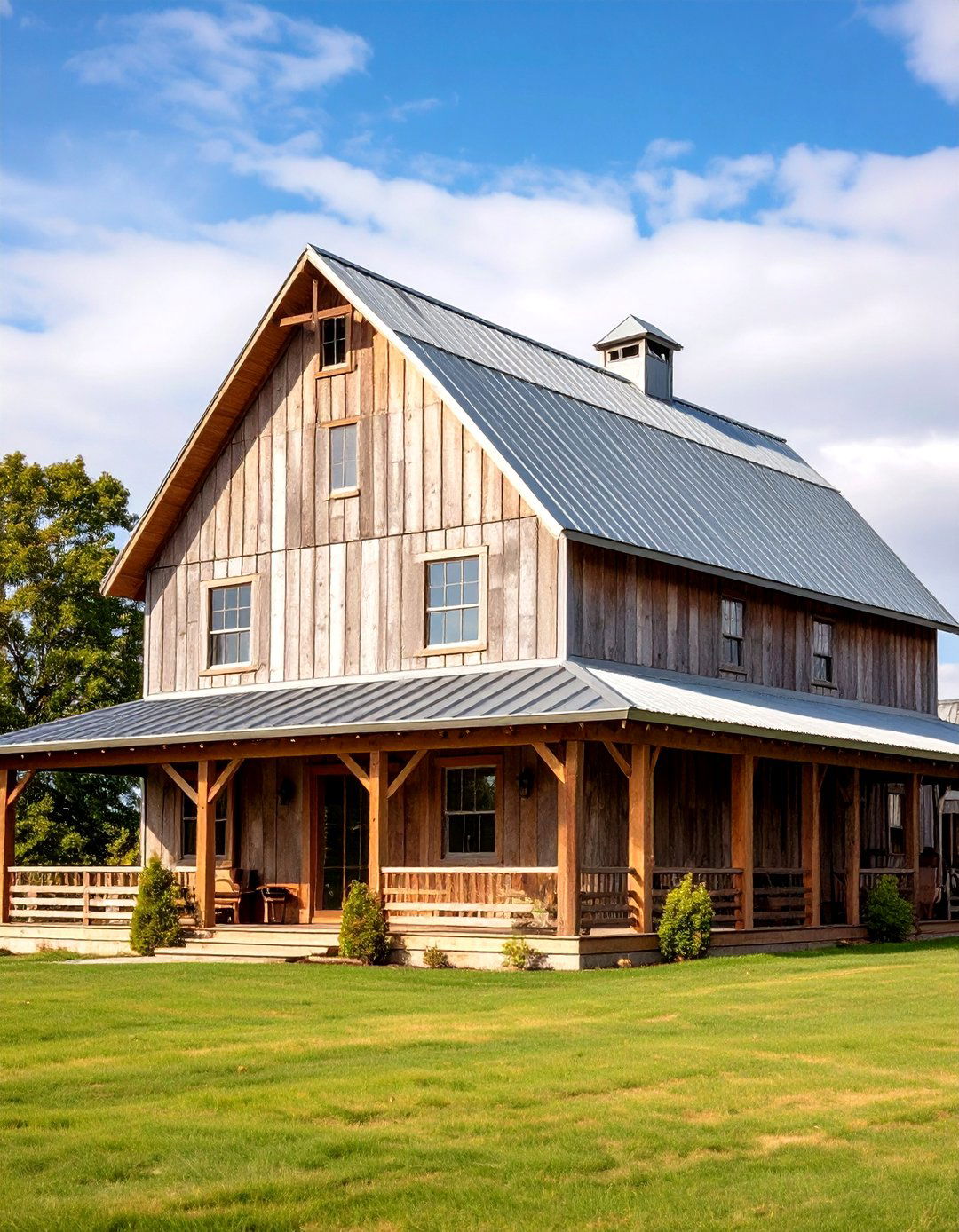
A sunlit sweep of vertical cedar boards can give any Barn House façade the cozy look of freshly stacked lumber while serving as a breathable rain-screen that keeps moisture off the sheathing. Rotate boards upright to draw the eye toward soaring rooflines and make single-story masses feel taller—a simple optical trick that designers favor when space is tight. Seal the boards with a low-VOC oil so the honey color ages into a silvery patina instead of peeling paint, saving years of scraping. Finally, stagger board widths in a random rhythm for subtle texture that feels handcrafted yet costs little extra at the mill.
2. Classic Board-and-Batten Barn House Character
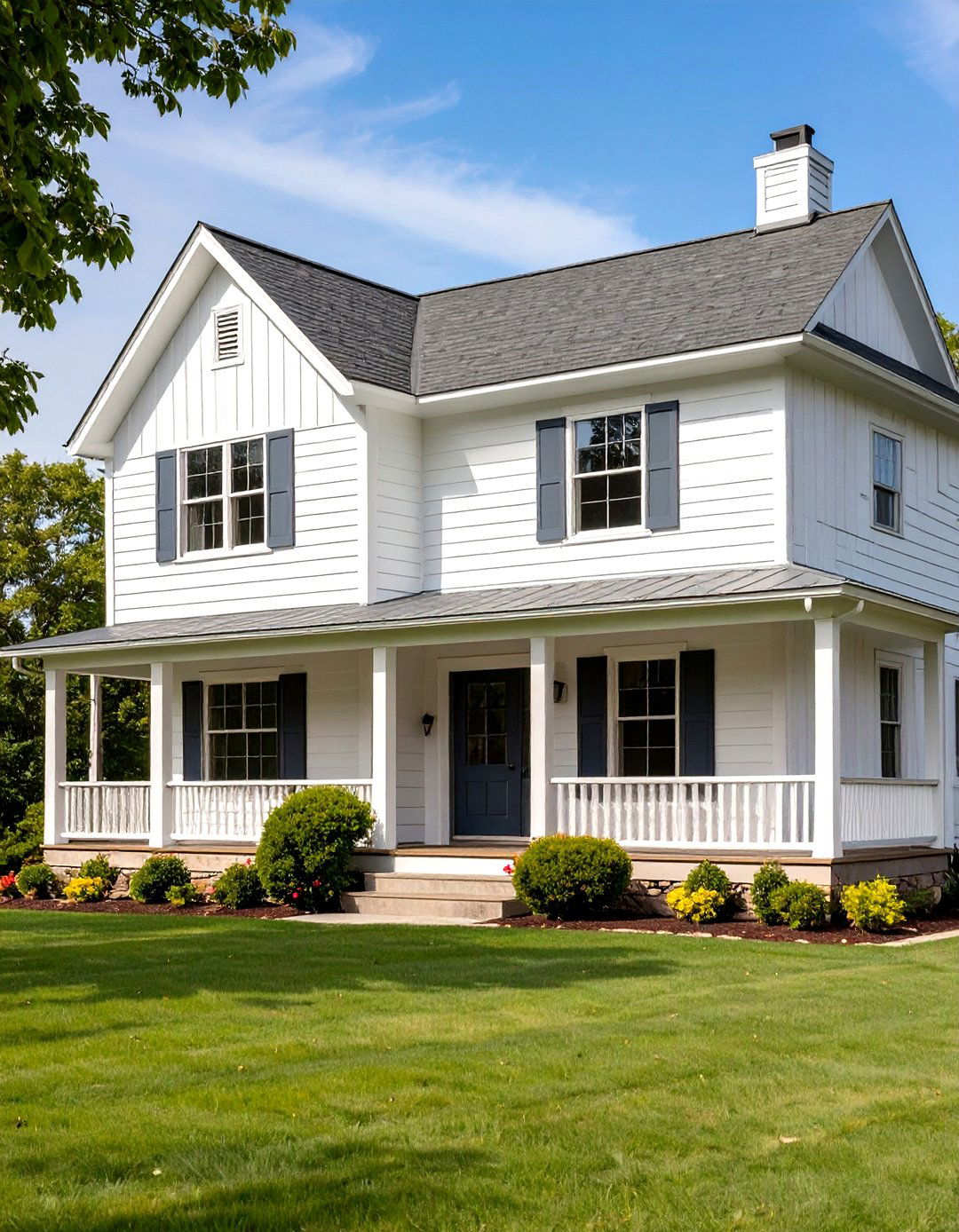
The crisp vertical rhythm of board-and-batten siding adds instant farmhouse charm to a Barn House while hiding expansion gaps behind slender battens. Painting the broad boards a soft white and the battens one shade deeper produces subtle shadow lines that make walls appear thicker and sturdier. Choose fiber-cement planks if termites are a concern; the profile mimics real wood but shrugs off pests and fire, giving decades of low-stress living. Nail battens over every joint and at corners so repairs require only an occasional touch-up rather than full replacement, keeping maintenance bills comfortably low.
3. Matte-Black Modern Barn House Drama
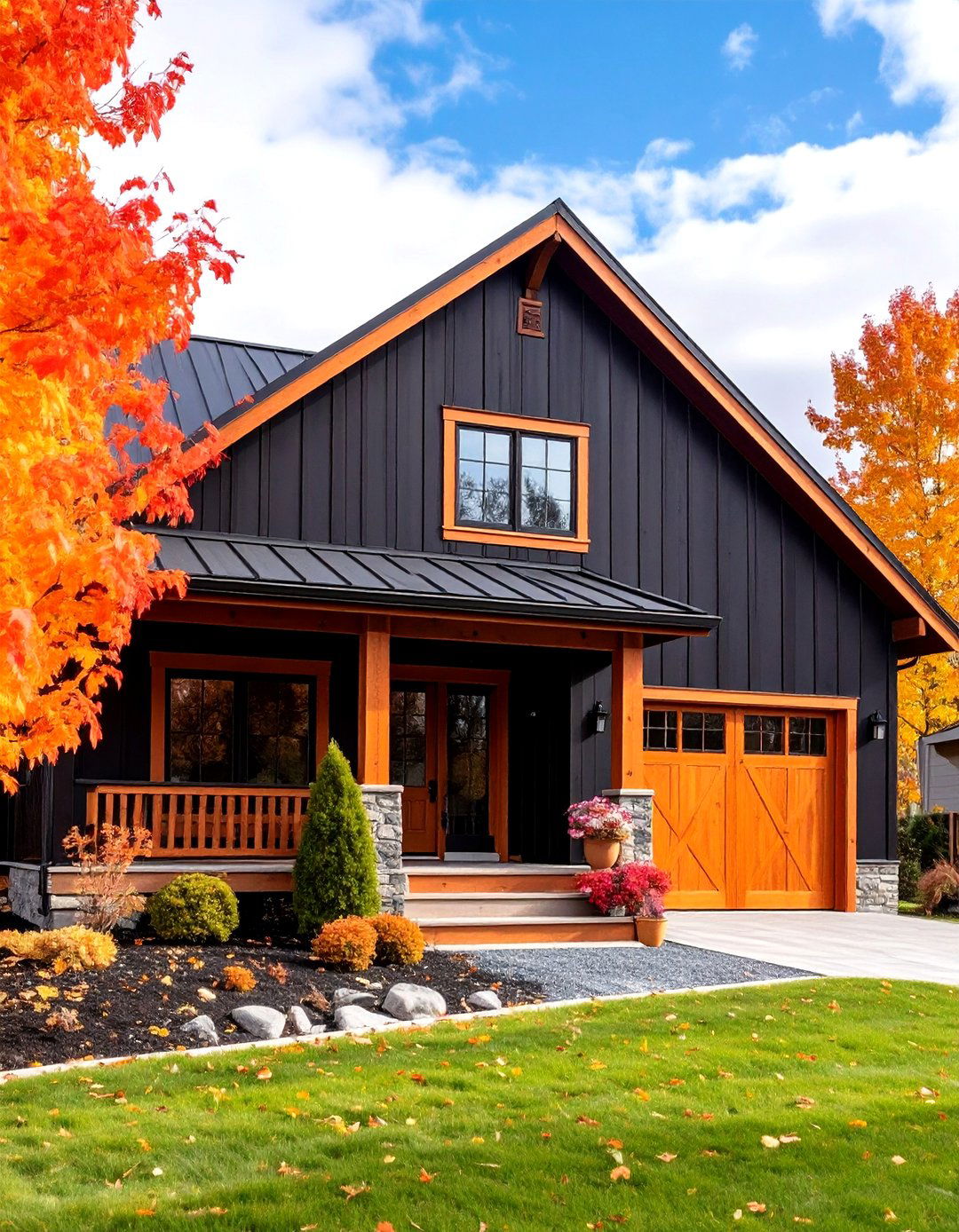
A bold wash of matte black turns a traditional Barn House into a modern sculpture that pops against open sky and greenery. Dark exteriors absorb winter sun, trimming heating loads, while new acrylic paints include infrared-reflective pigments that stop summer overheating—so you get drama without discomfort. Pair the black shell with crisp timber trim or copper fixtures to break up the surface and highlight architectural lines. Because black hides grime better than white, you can extend repaint cycles to six or seven years, freeing weekend time for more pleasant projects. Opt for a satin finish on doors to avoid fingerprints while keeping the walls flat for that shadow-box effect.
4. Cedar-and-Metal Contrast Barn House
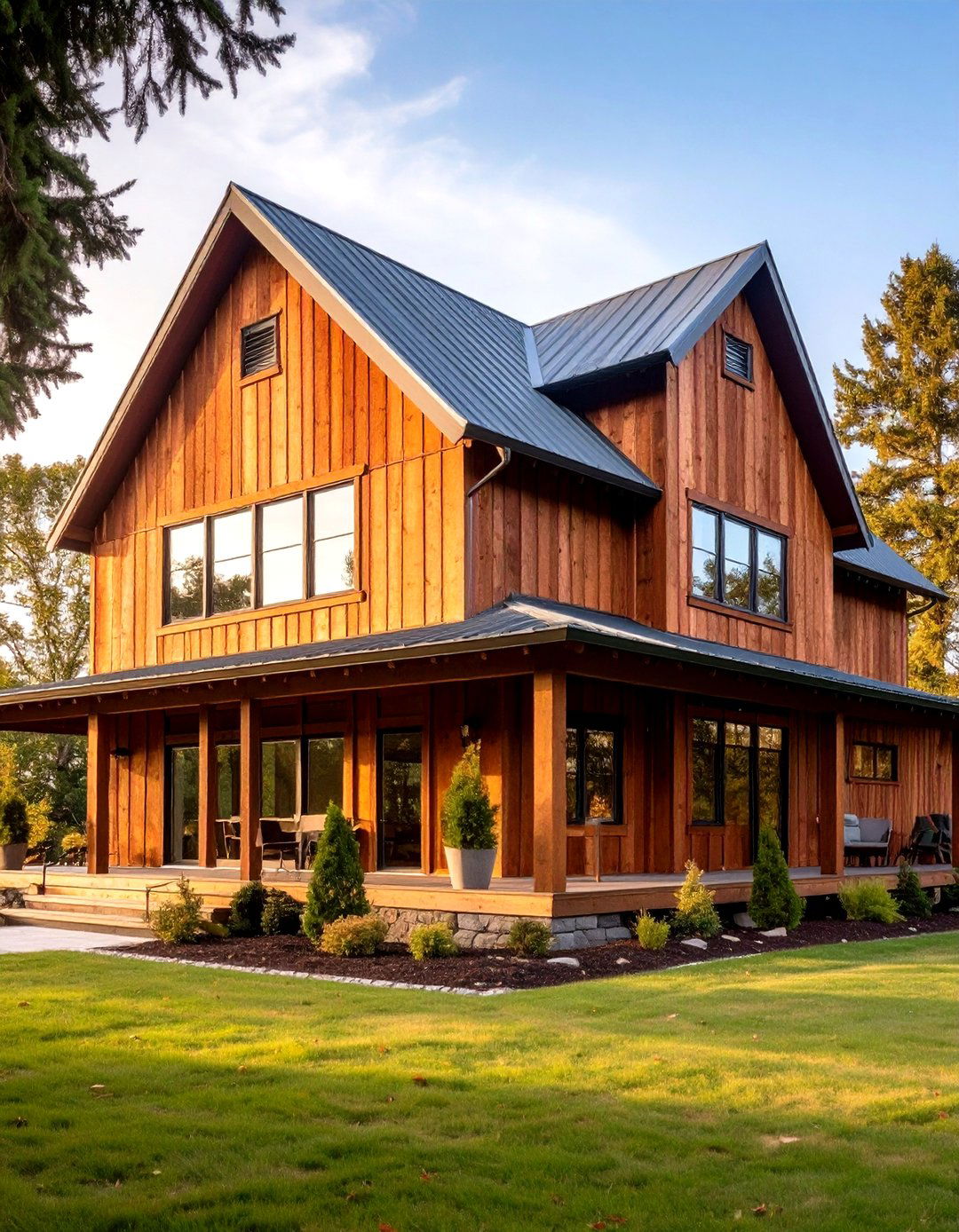
For instant texture, marry warm cedar planks with sleek standing-seam metal on your Barn House shell. The wood’s vertical grain softens the steel sheen, while the metal cladding protects lower courses from splash-back and snow, extending cedar’s life. Stagger the materials at window heads so sunlight dances across two finishes during the day, preventing the façade from feeling boxy. Because factory-finished panels arrive pre-cut, installers can dry-in the structure fast, reducing moisture exposure for framing. Re-oil the cedar every two years but simply hose down the metal—a maintenance rhythm that balances beauty and practicality quite nicely together.
5. Gambrel-Roof Barn House Silhouette
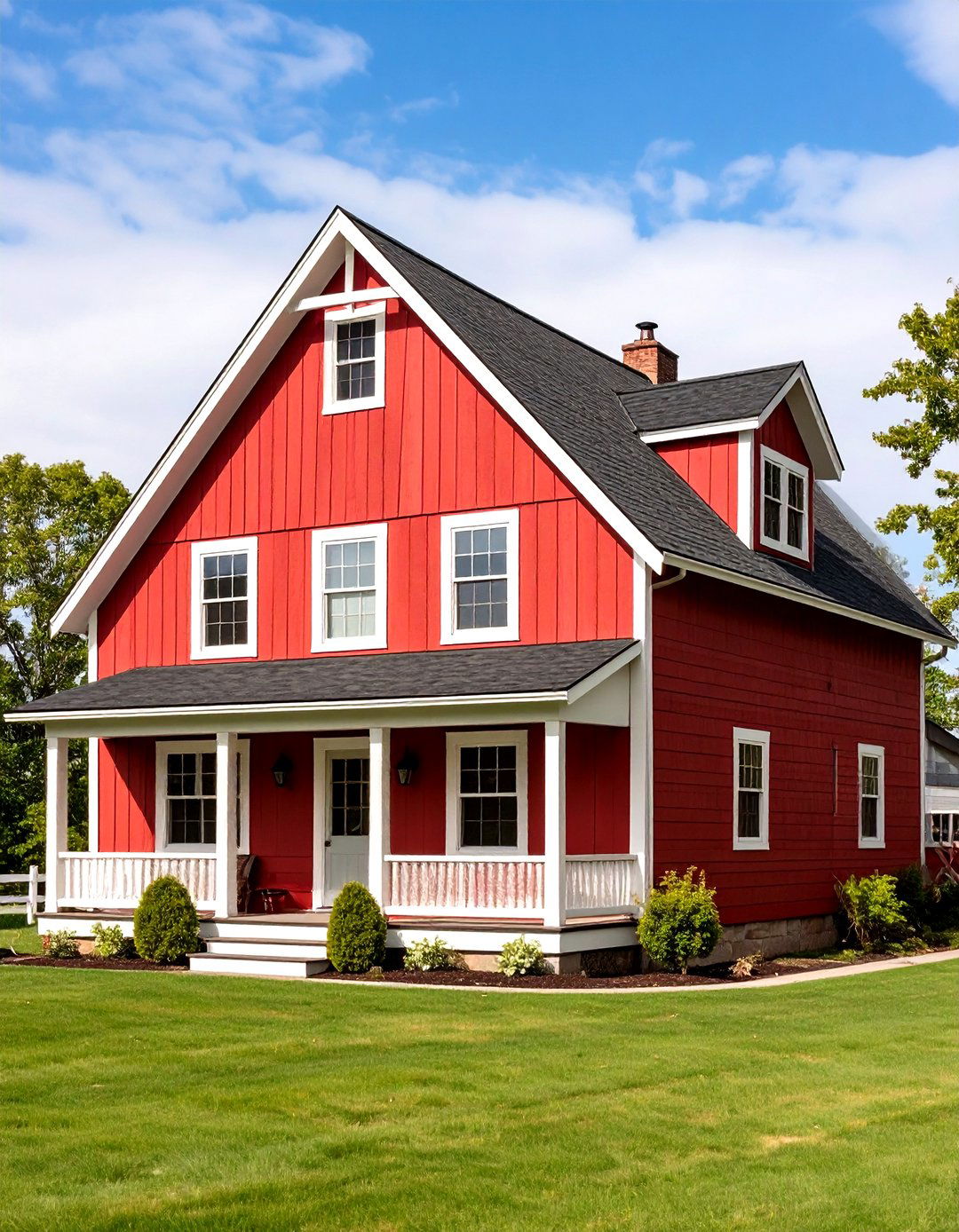
Unlike the familiar gable, a gambrel roof gifts a Barn House the instantly recognizable barn profile while unlocking spacious lofts inside. Steep lower slopes shed rain and snow quickly, reducing ice dams, whereas gentler upper slopes accommodate skylights without complicated flashing. Builders enjoy the design’s efficient use of rafters, which keeps material costs in check and leaves budget for better insulation. Fit the peak with double dormers so cross-breezes sweep through the attic, naturally cooling summer evenings and trimming air-conditioning bills. If local codes allow, overhang the eaves slightly to shade south-facing windows while still showing off that classic barn-red peak.
6. Signature Cupola-Topped Barn House
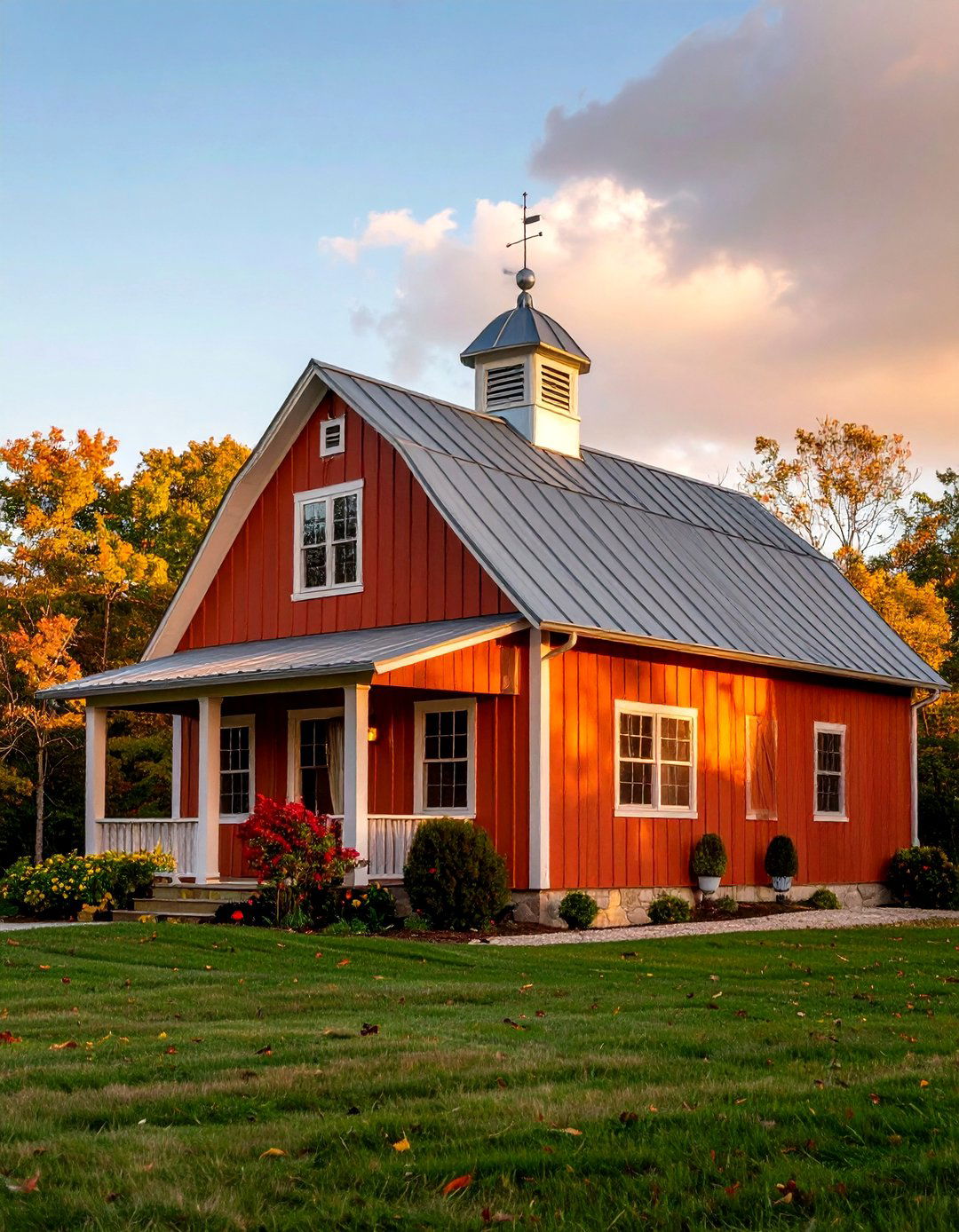
A gleaming cupola crowned with a playful weathervane proclaims Barn House pride from miles away while quietly venting hot attic air. Louvered sides draw rising heat out year-round, protecting rafters from moisture and easing the load on mechanical fans. For a modern twist, fit the lantern with low-wattage LEDs that glow after dusk and double as a neighborhood beacon. Choose aluminum or composite construction for low-rust longevity, but keep the base flashing in matching metal so maintenance means nothing more than a quick roof-top rinse. Measure roof pitch carefully; most kits arrive pre-cut to sit flush, avoiding awkward gaps that could invite leaks.
7. Sliding-Door Barn House Openings
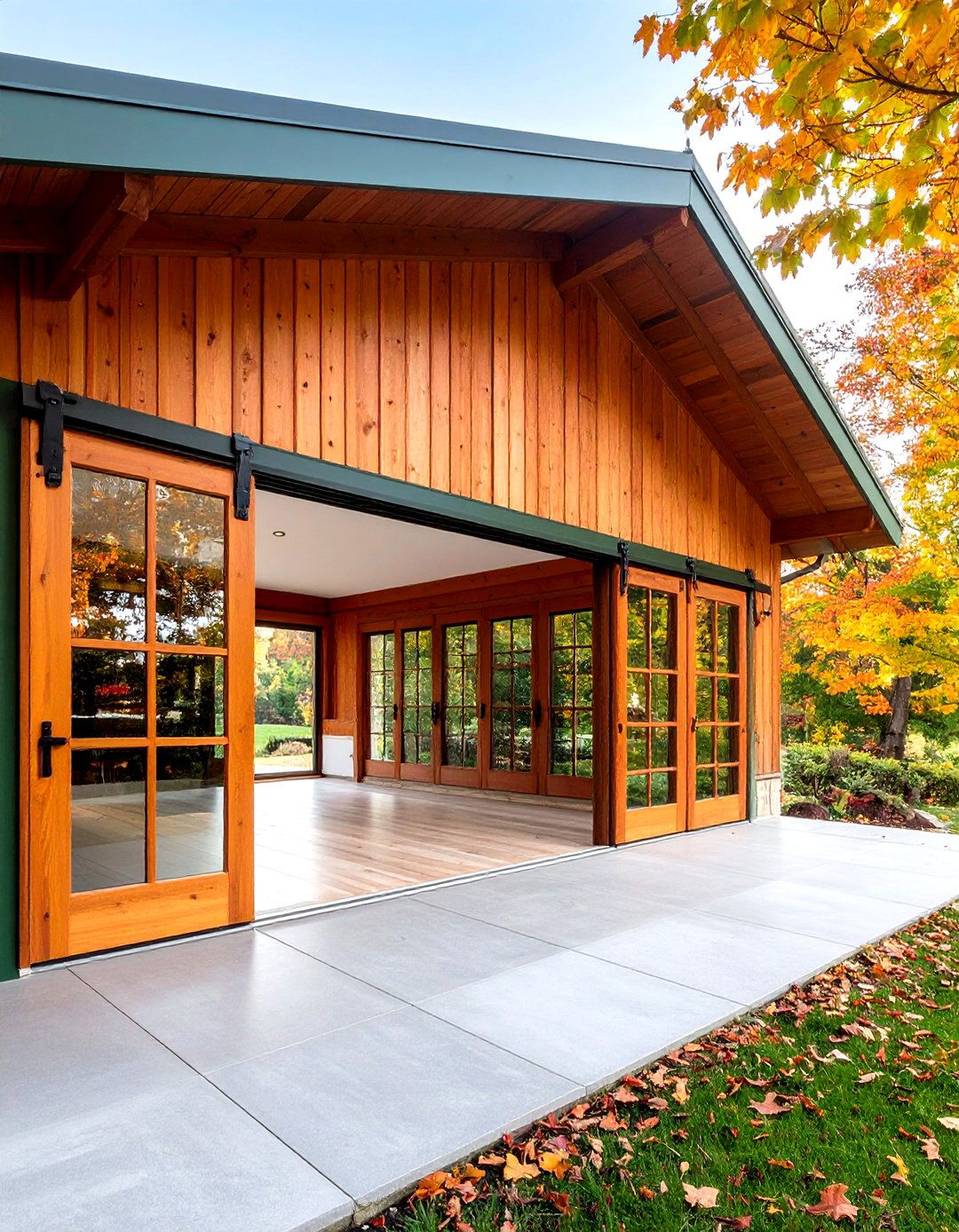
For day-to-night flexibility, large exterior sliding barn doors still rule the Barn House playbook in 2025 even as minimal hardware trends refine the look. Mounting the door on a hidden ceiling track leaves cladding uninterrupted, letting paint or timber stay the focus. Specify tempered-glass inserts within the panels so natural light floods the interior once the door is shut, a trick borrowed from new patio-door lines. When the weather cooperates, roll both doors open to blur indoor-outdoor zones; the extra width makes moving furniture and hay bales equally easy. Remember to leave at least three feet of clear deck for the door’s travel arc.
8. Wraparound Porch Barn House Welcome
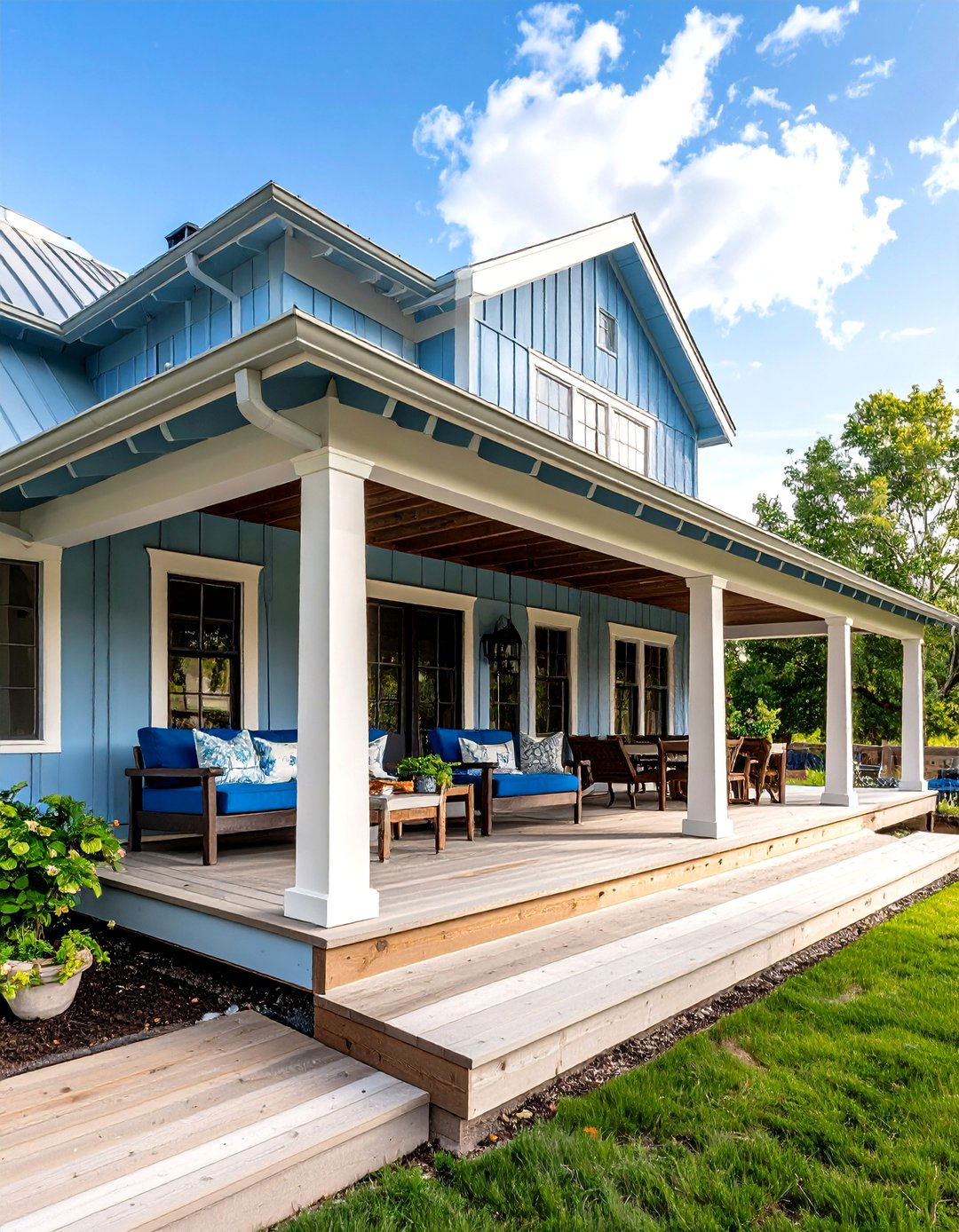
Looking for the simplest way to boost Barn House hospitality? Add a generous wraparound porch that doubles as living room and mudroom in one breathable space. Symmetrical columns ground the roof while weather-resistant seating invites year-round lounging; fire tables extend use into chilly months without messy wood piles. Finish the porch ceiling in pale blue to reflect light into interior rooms and discourage insects, a trick borrowed from regional lore. Stretch the decking around at least two elevations so cross-breezes sweep freely and let you chase or escape the sun. Finally, run oversized gutters along porch edges to protect delicate board-and-batten below.
9. Glass-Wall Barn House Connection
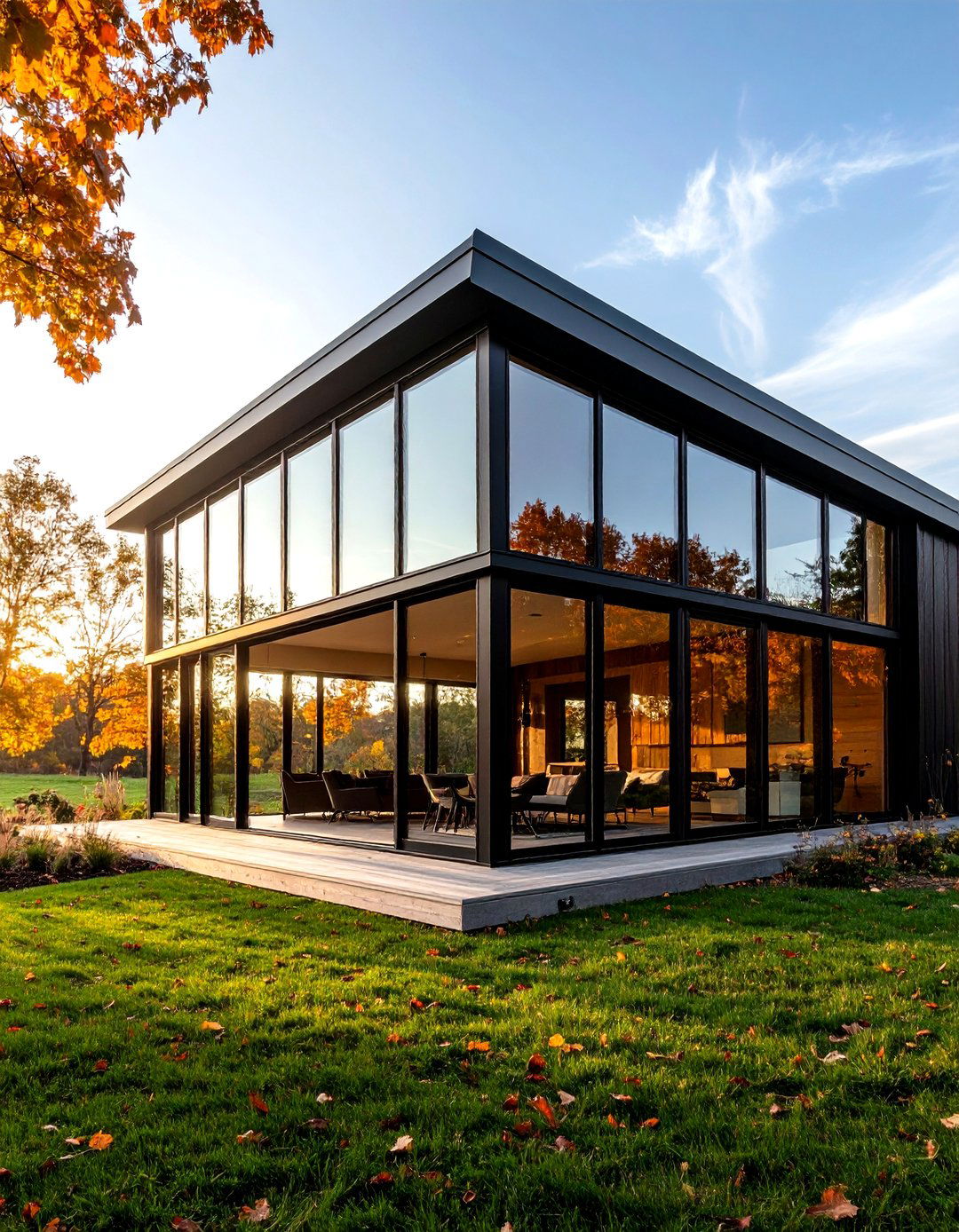
As sunshine becomes a design currency, floor-to-ceiling glass walls let a Barn House merge pasture and living space in one panoramic sweep. Multi-panel systems now slide, pivot, or fold so entire sections disappear, eliminating the barrier between porch and great room. Double- or triple-glazed units boost thermal performance, so you enjoy views without condensation or drafts. Use slim black frames to echo barn sash windows and visually recede, leaving scenery center stage. Remember to orient the largest openings east or north in hot climates to reduce glare yet soak in morning light for coffee rituals, all through the seasons.
10. Corrugated-Metal Accent Barn House Edge
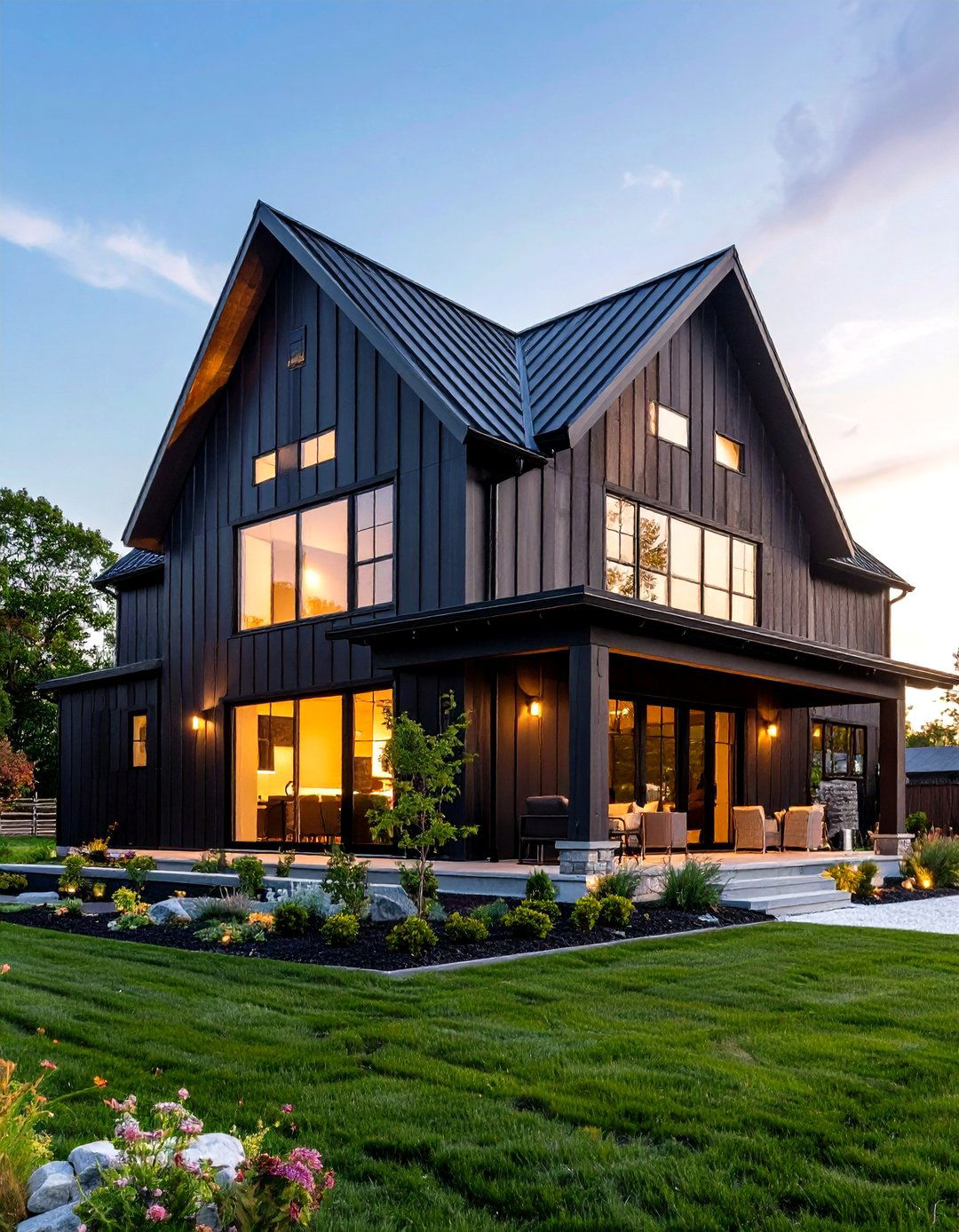
Surprisingly, corrugated metal’s rippled lines read more boutique than farm tool shed when applied as a crisp accent on a Barn House. Use it on upper gables or bump-outs to break up timber expanses and shield areas that collect wind-driven rain. Dark charcoal or forest-green coatings hide the ribs at a distance, revealing subtle texture only up close—a trick sketched straight from industrial-modern playbooks. Pair with minimalist landscaping so reflections from the grooves catch grasses and gravel for an ever-changing light show. Annual maintenance is as simple as a garden-hose rinse because baked-on finishes resist fading and rust.
11. Board-Formed Concrete Barn House Base
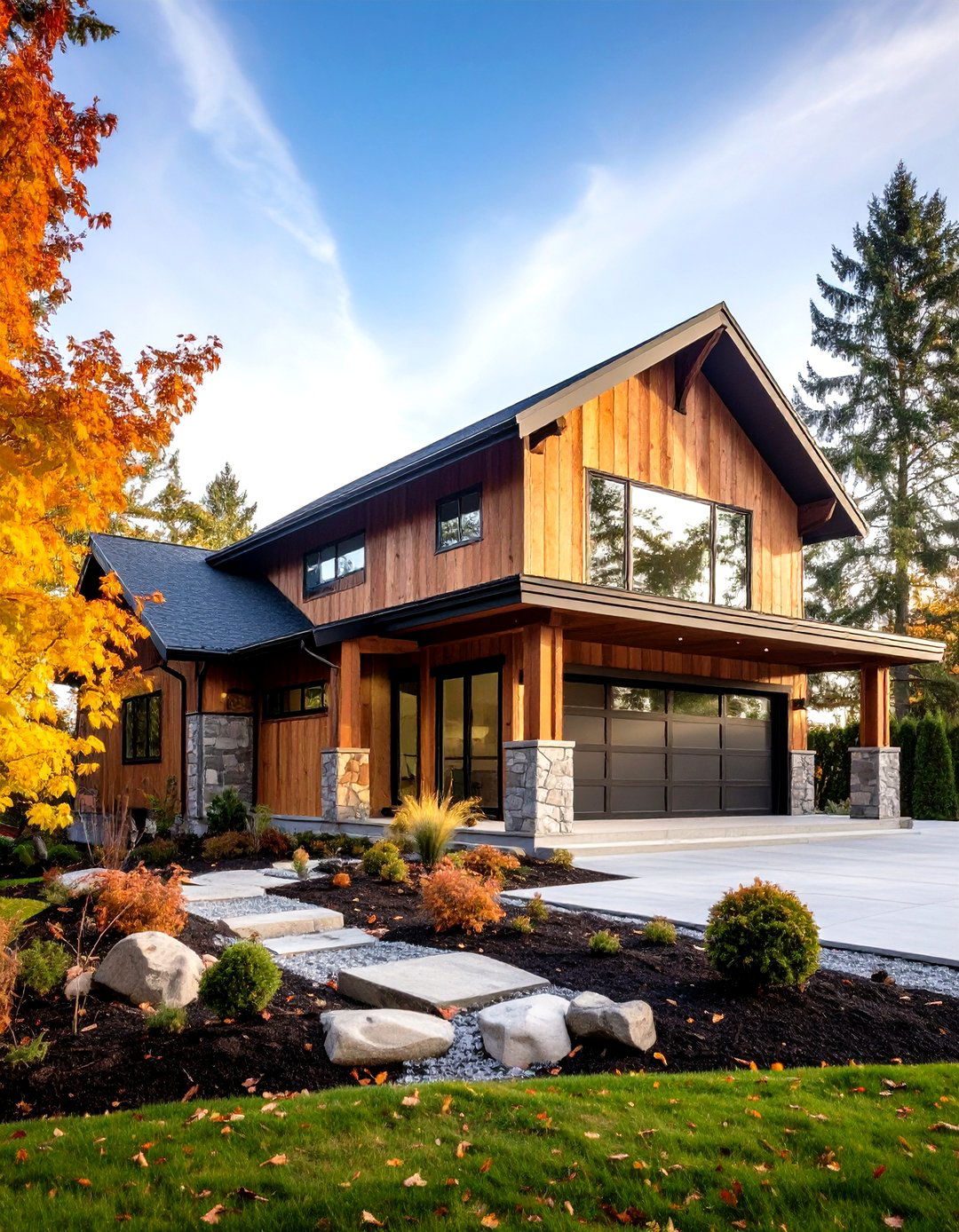
As demand for texture grows, board-formed concrete offers a rugged base that anchors a Barn House without losing wood’s warmth. Builders press cedar planks against wet concrete, transferring grain so walls resist rot and termites yet look like seasoned lumber. Extend the material just to window-sill height, then switch to timber or metal for a rich stack that tells a tactile story. Because the concrete is naturally fire-rated, insurance premiums often dip—a hidden budget win. A clear matte sealer will keep rain from darkening the grain while preserving the organic imprint for decades.
12. Stone-Skirt Barn House Strength
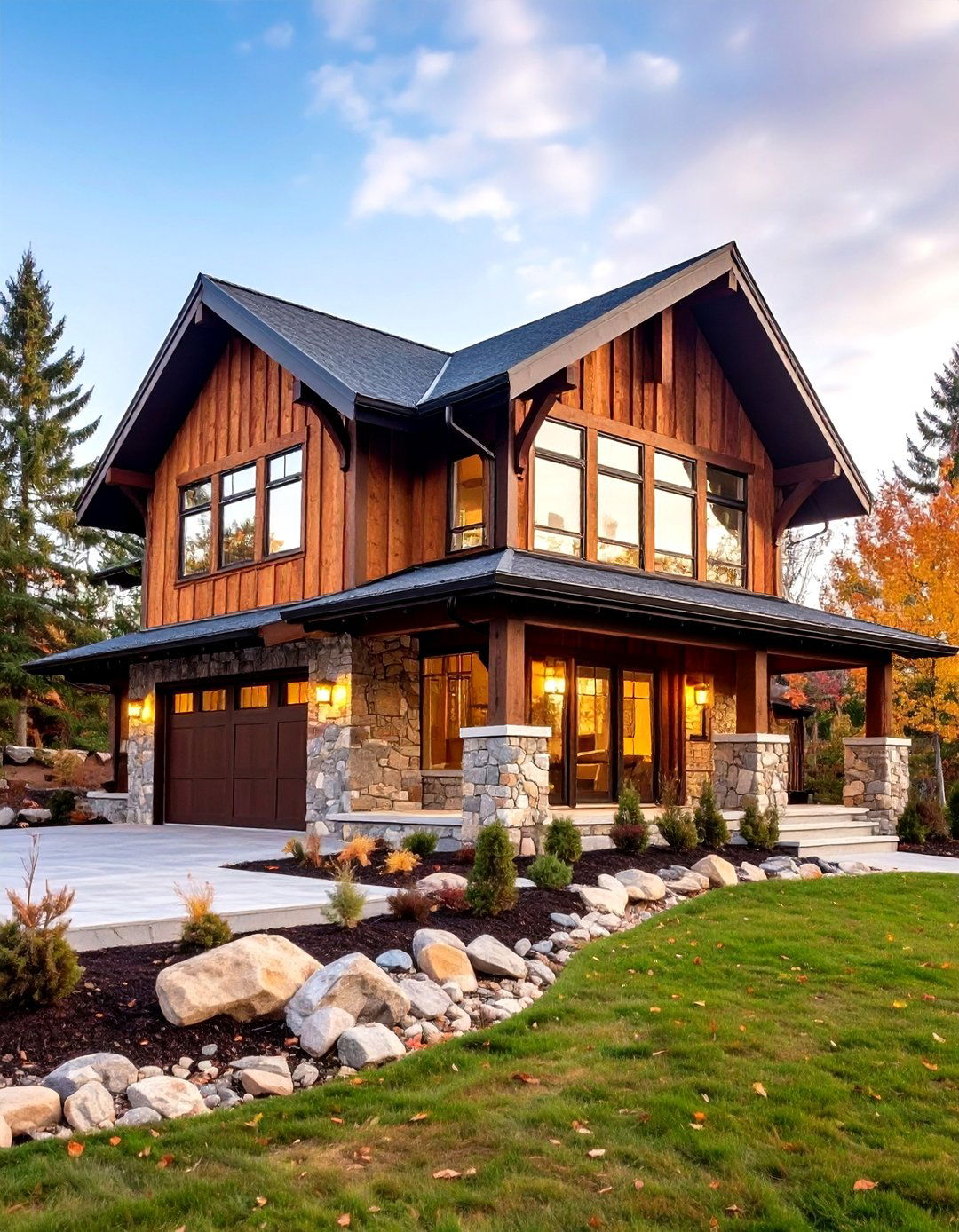
Certainly, wrapping the lower three feet of a Barn House in stone veneer delivers timeless strength and shields vulnerable siding from mower knocks. Combine stacked fieldstone with vertical timber above to create a satisfying yin-yang of rough and refined textures. The heavy skirt also acts as thermal mass, absorbing daytime heat and releasing it slowly overnight, helping stabilize temperatures in shoulder seasons. Mortarless panel systems now click together with hidden fasteners, allowing confident DIY installation over a weekend. Finish the top edge with a simple flashing ledge so water drips clear, preserving the crisp material line beautifully.
13. Reclaimed-Wood Accent Barn House History
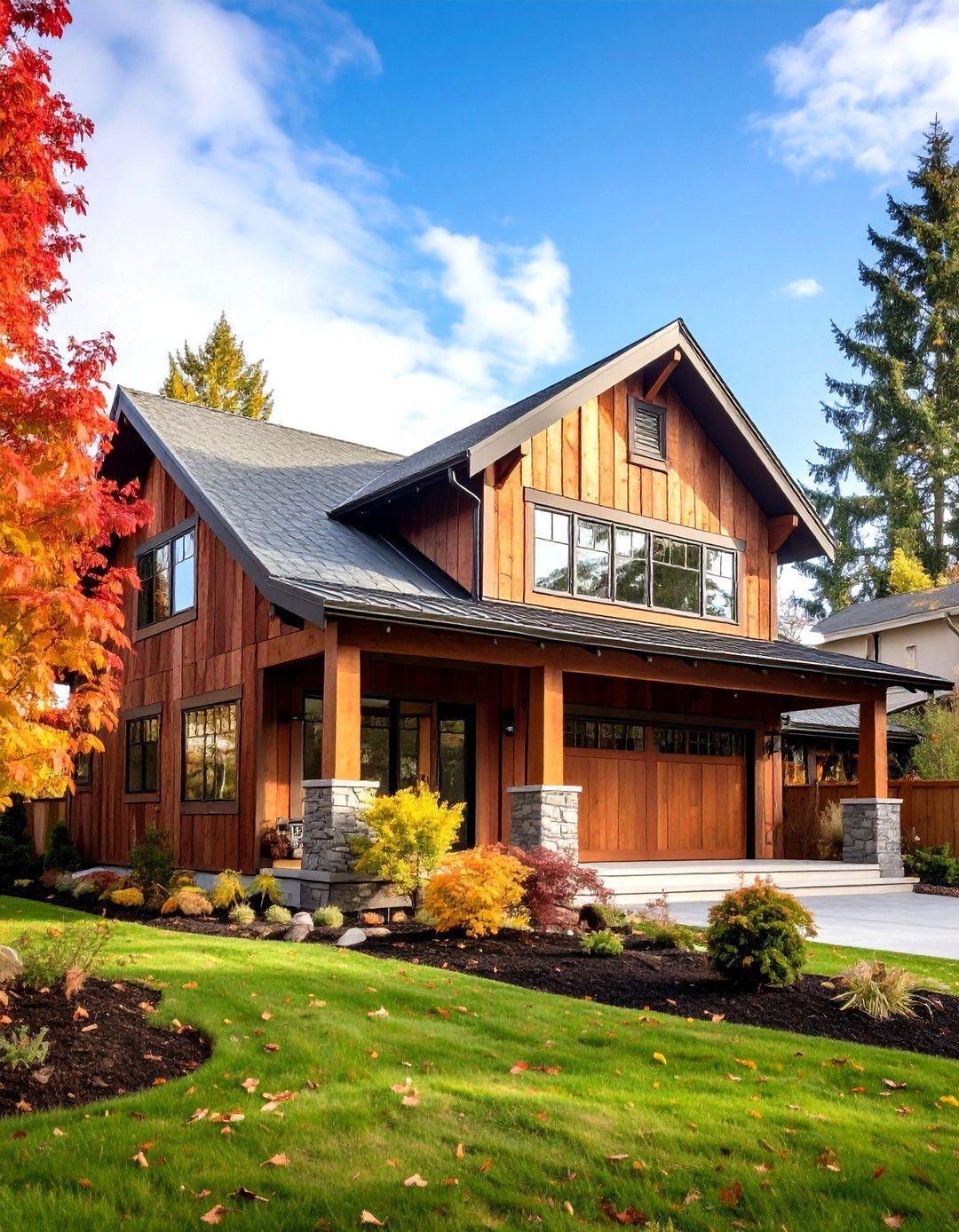
Surprisingly, nothing tells a story faster than siding your Barn House gable in planks salvaged from century-old barns. Weathered tones range from soft driftwood to iron-oxide reds, so you can select boards that harmonize with new cladding rather than compete. Reclaimed wood lowers demand for fresh timber, shrinking your project’s carbon footprint and often qualifying for local green-building credits. Firmly screw boards to a ventilated rain-screen so trapped moisture can escape, prolonging their second life. Finally, brush on a clear borate treatment to chase away lingering insects and seal ends with wax to prevent splitting under new sun exposure.
14. Bold Front-Door Color Barn House Pop
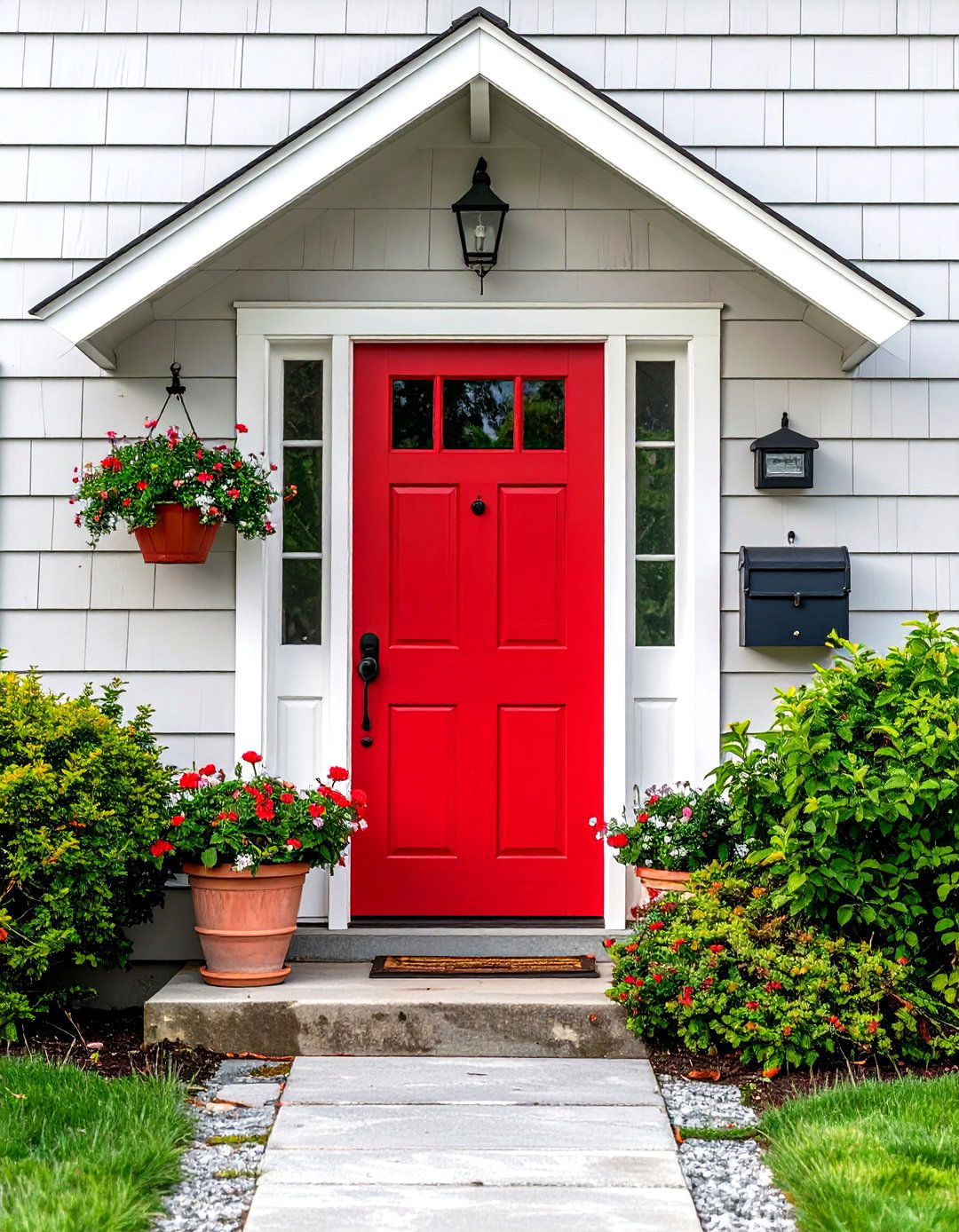
What better way to greet guests than with a barn-red, emerald, or sunshine-yellow door punching through neutral Barn House walls? A contrasting door acts like a beacon, guiding visitors to the correct entry even on sprawling rural lots. Choose a durable enamel rated for exterior use, and repeat the color on mailbox flags or planter bands to create cohesion without oversaturation. If you live in a harsh climate, look for formulations with UV blockers to keep the hue vivid past the five-year mark. Swapping door color is an afternoon job that can refresh the façade every season without major expense.
15. Silo-Tower Barn House Landmark
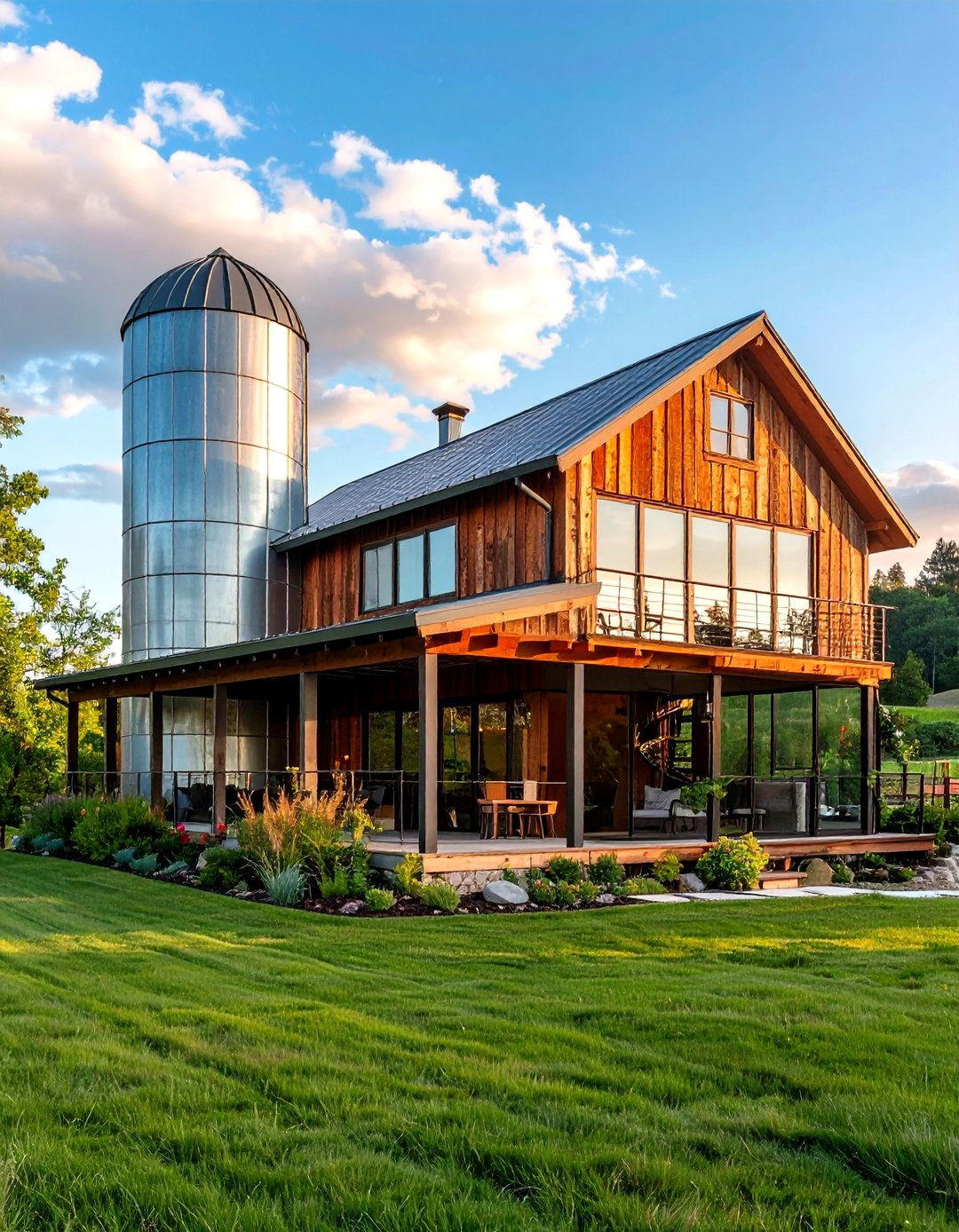
Consider, for dramatic effect, attaching a converted grain silo to your Barn House as a stair tower, reading nook, or guest suite. The round form breaks the boxiness of typical barndominiums and creates 360-degree views from a compact footprint. Builders often slip the tower just off the main ridge, allowing structural independence while linking floors through a glass-walled breezeway. Corrugated steel shells accept spray-foam insulation easily, turning what was once a grain bin into a comfortable, energy-efficient lodge. Remember to cut new windows with a plasma torch and frame their edges in reclaimed timber for a playful mix of raw metal and warm wood.
16. Living-Roof Barn House Ecology
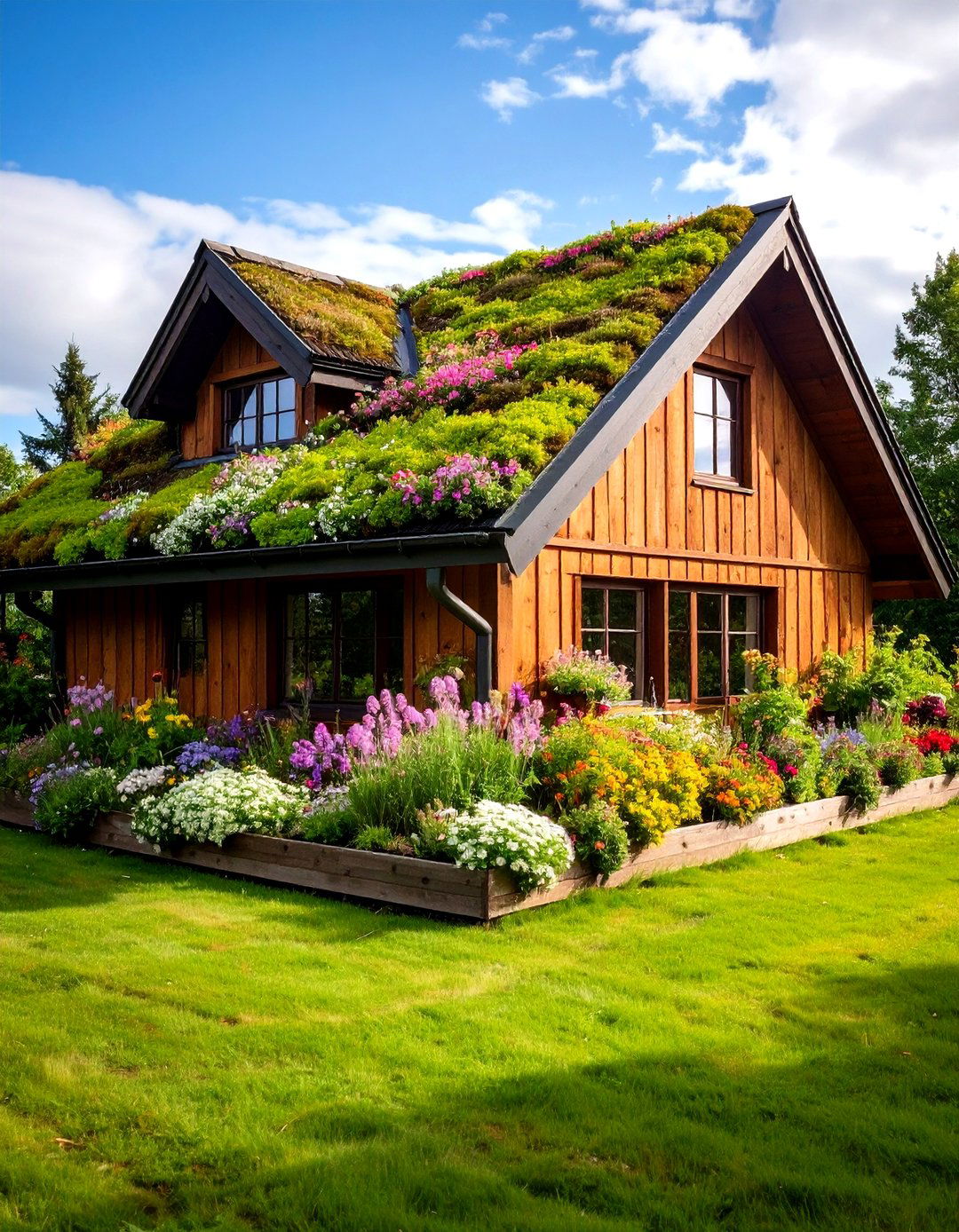
Despite popular belief, even the pitched planes of a Barn House can host a living roof that softens the building and feeds pollinators. Extensive sedum mats weigh little yet capture stormwater, delaying runoff and easing pressure on rural drainage. Green roofs also insulate interiors, shaving several degrees off summer peaks and buffering winter chills. For easier maintenance, limit slopes to under nine degrees or install stepped retention grids anchored to rafters. When blooms fade, thin the thatch with a rake and top-dress with compost to maintain vigor. The payoff is a Barn House that coexists with butterflies, not just humans.
17. Exposed-Beam Barn House Overhangs
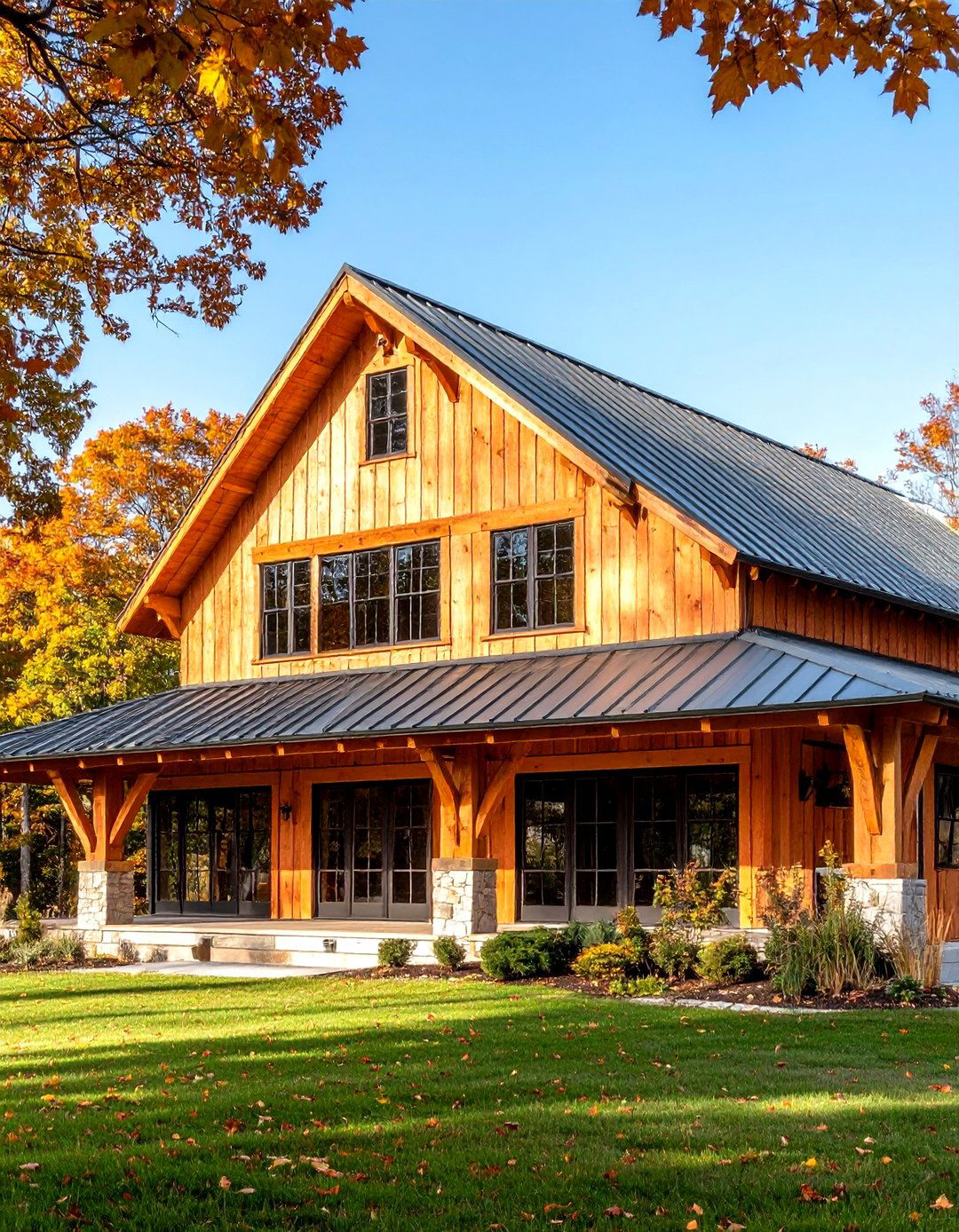
Looking upward, letting structural timbers run past the walls to form deep overhangs frames the Barn House like a giant pergola. These bold beams shade windows, cut solar gain, and shelter walkways from summer storms. Carving decorative chamfers into their edges adds craftsmanship without extra material; keep cuts simple so water can’t pool. Fit concealed steel plates inside mortises for strength, then stain the wood to match porch columns for visual unity. Since beams remain accessible, you can string pendant lights or hanging plants from eyebolts, converting pure structure into personal décor without further piercing the roof in the process.
18. Integrated Solar-Roof Barn House Power
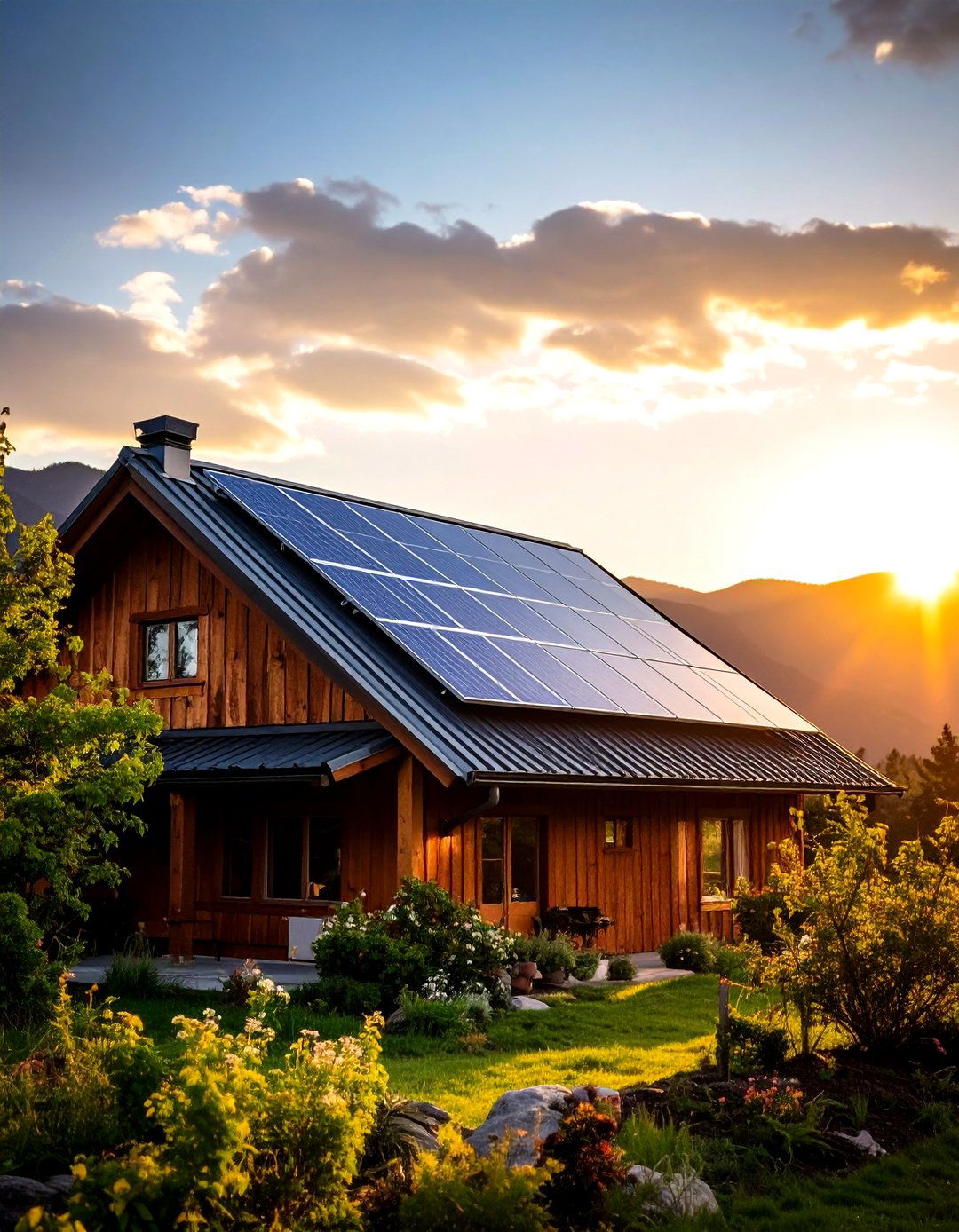
Owing to recent metal-roof innovations, solar cells now hide inside standing-seam panels, letting a Barn House generate energy without visual clutter. These factory-bonded laminates snap between seams, so wiring stays beneath the roof and away from wayward roosters. Pitch panels at 30 degrees or adjust racks to match local latitude for maximum output, following guidelines common to metal-home kits. The payoff is lower electric bills and a roofline that still reads as classic barn—no bulky rectangles in sight. Add a smart inverter in the mudroom, and you can monitor production on your phone while checking stock in the paddock.
19. Rustic-Lighting Barn House Glow
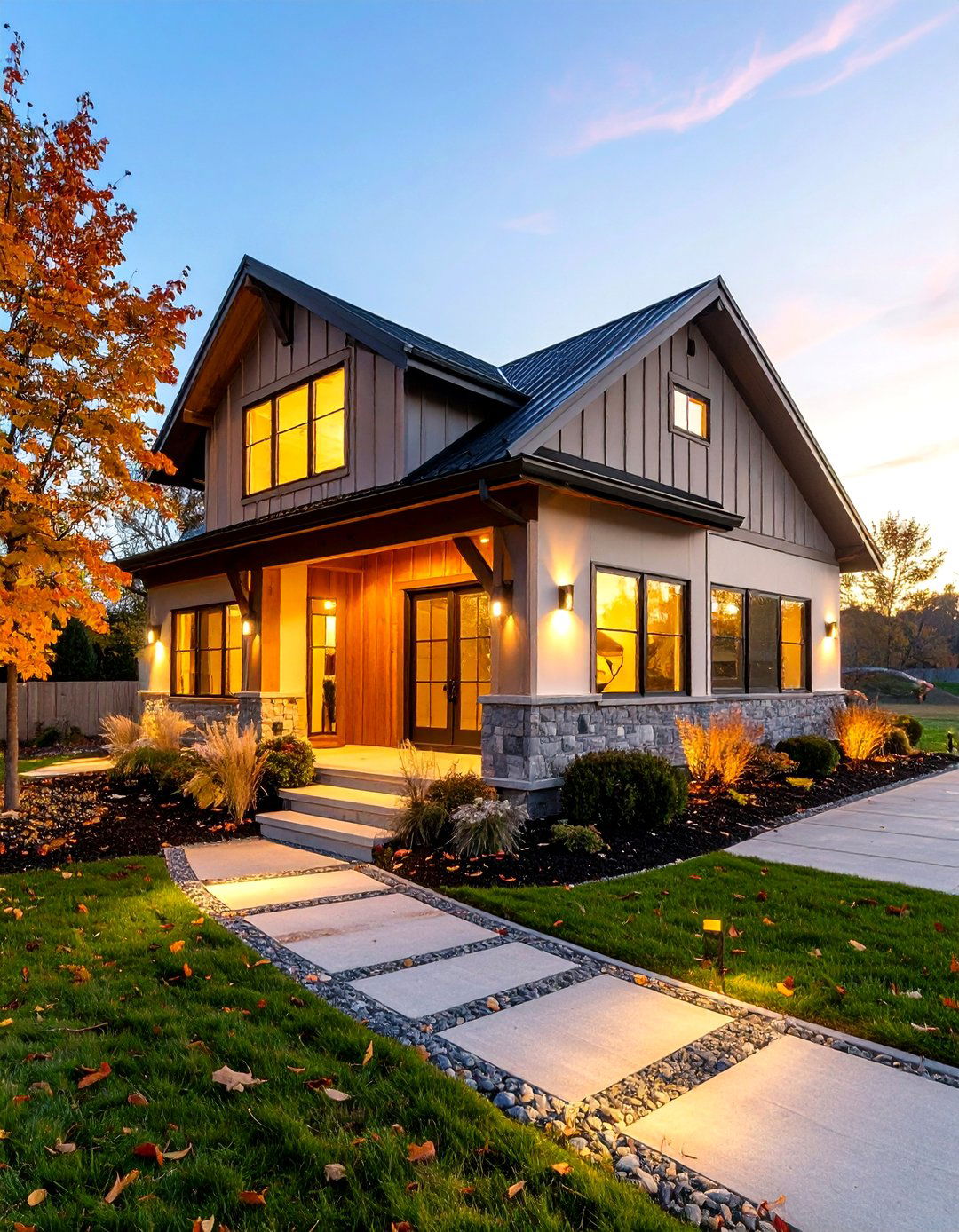
After sunset, barn-style gooseneck sconces give a Barn House its signature warm glow and extend porch usability deep into the evening. Aim fixtures downward to preserve dark skies and keep bugs circling below eye level. Powder-coated aluminum versions resist rust and match metal roofs, but you can also source hand-spun steel for authentic heft. Install lights on switched photo-cells so they fade in automatically at dusk and switch off at dawn, trimming electricity use. For driveways, stake low-voltage path lights every six feet so vehicles avoid edging beds, and choose warm 2700-Kelvin bulbs to mimic golden lantern light.
20. Charred-Wood Barn House Armor
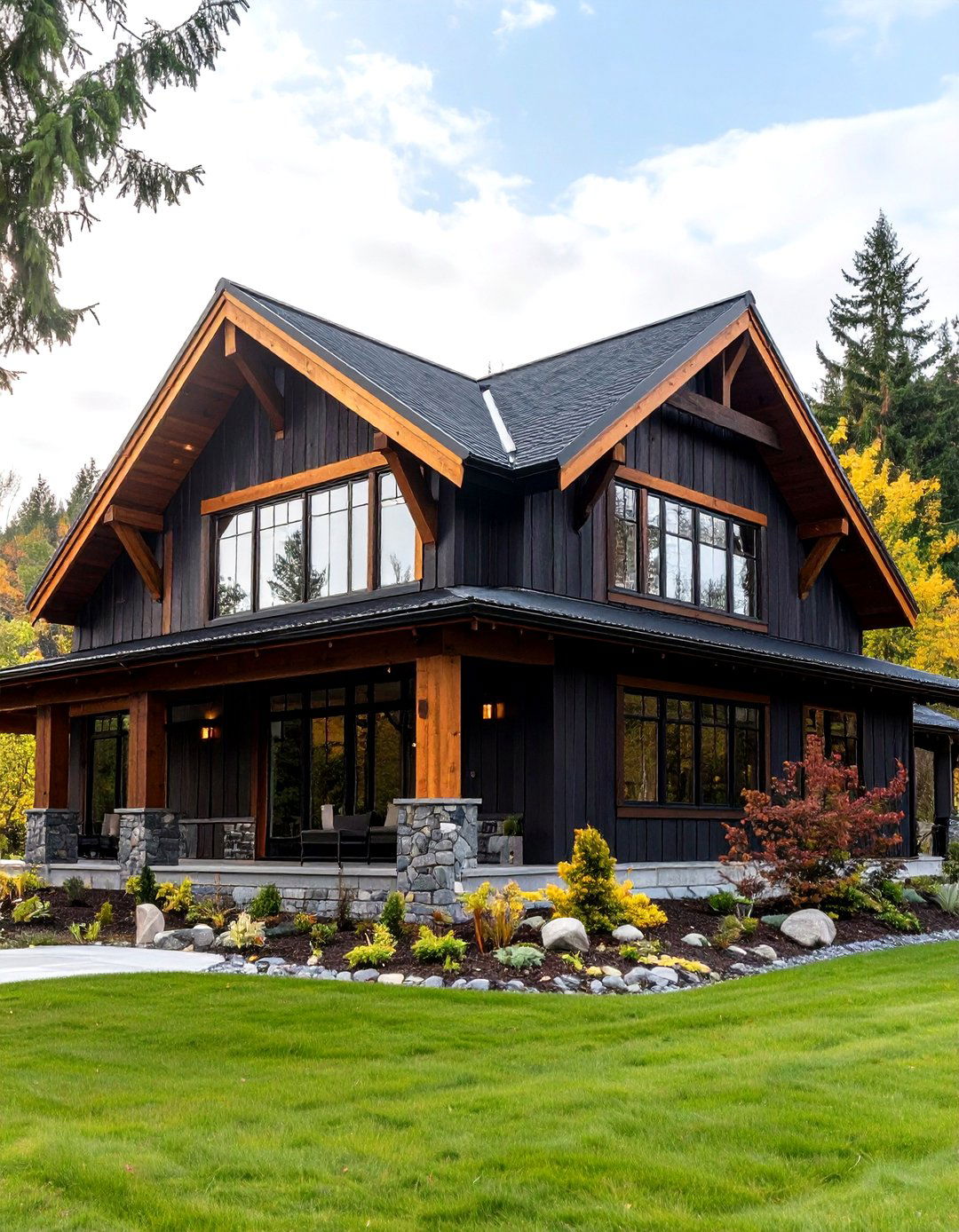
Finally, for a finish that looks ancient yet lasts, torching cedar into shou sugi ban creates a deep-black shell that protects a Barn House like natural armor. Charring closes wood pores and deposits carbon, making planks resistant to insects, fire, and rot without chemical additives. Once brushed and sealed with tung oil, the surface feels silky yet endures decades of harsh weather. Designers often pair charred walls with warm bronze windows for a striking yin-yang of matte and shine. Maintenance is minimal—just re-oil every five years to rejuvenate color—making this ancient Japanese innovation surprisingly practical for modern rural life.
Conclusion:
From cedar boards to charred shou sugi ban, these twenty Barn House exterior ideas prove that farmhouse silhouettes offer endless room for creativity and performance upgrades. Mixing materials, adding rooftop features like cupolas or solar panels, and playing with bold paint or stone skirts let you shape curb appeal around lifestyle and climate. Whether you lean rustic or modern, remember the guiding principles: protect the envelope, invite light and air, and echo the surrounding landscape. Put even two of these moves into action and your barn house will stand tall—and beautiful—for decades.


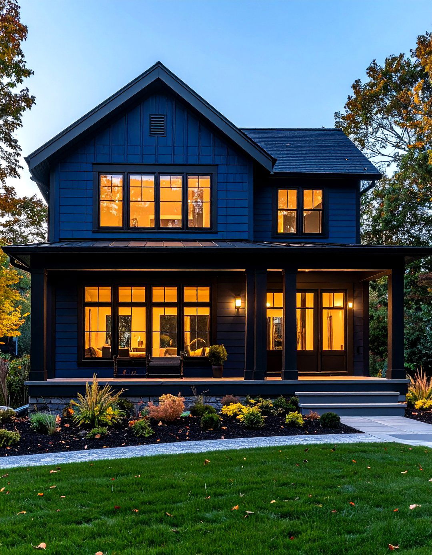
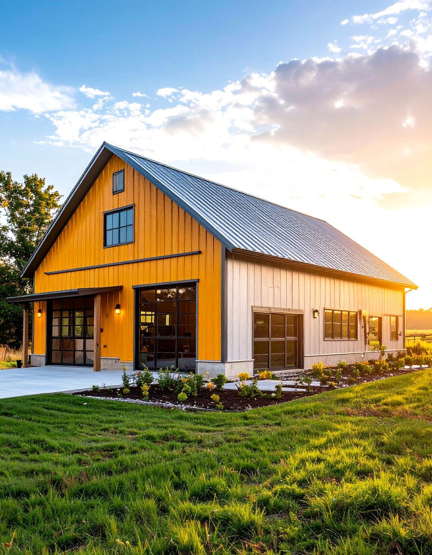
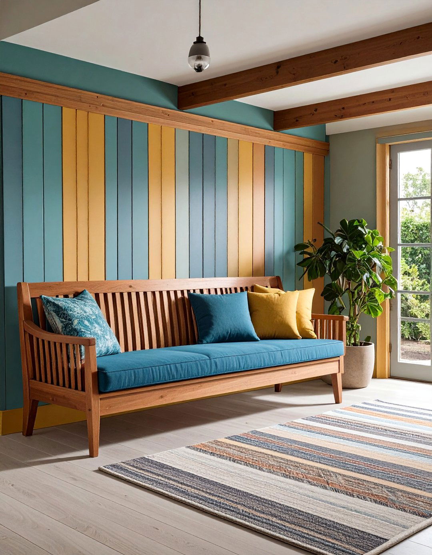
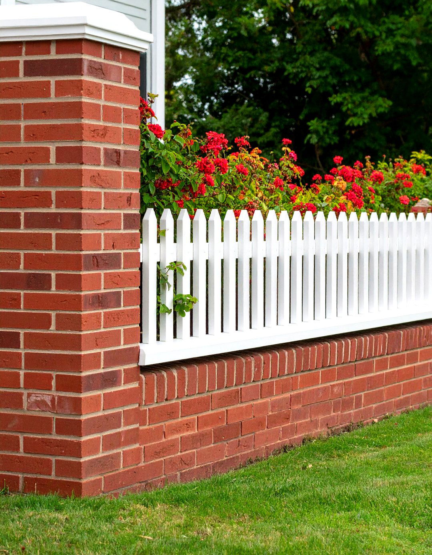
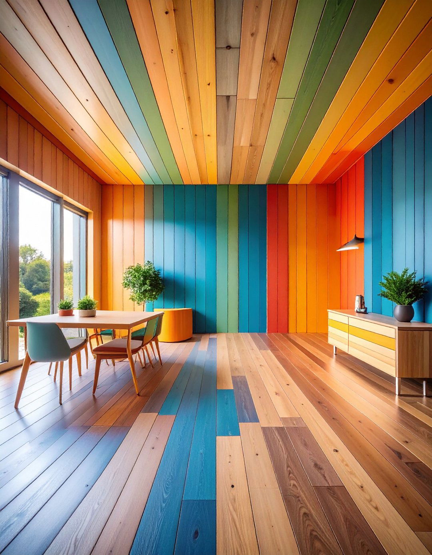
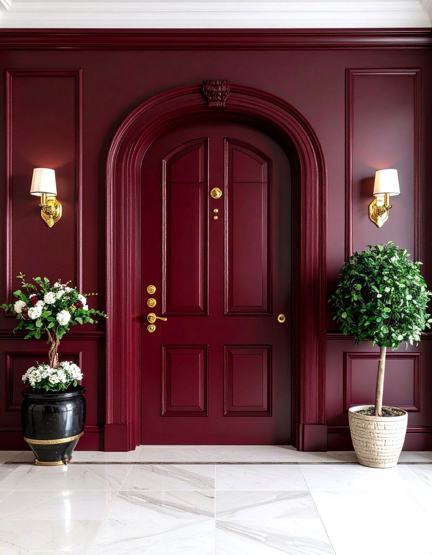
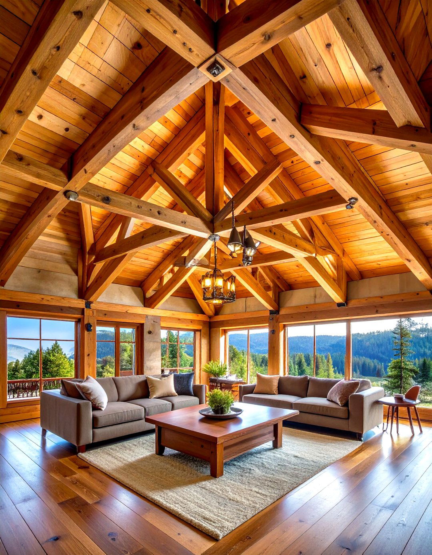
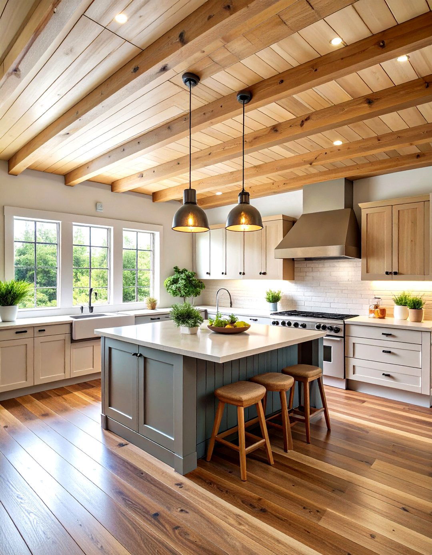
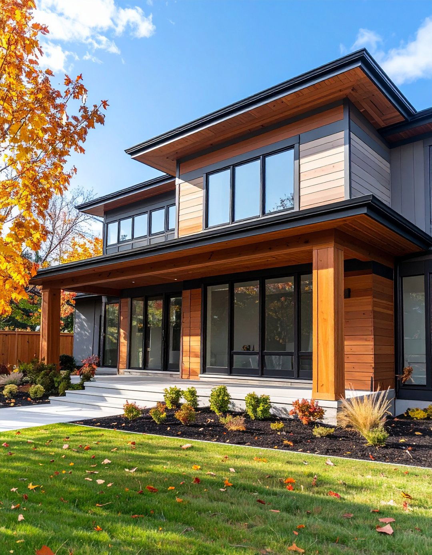
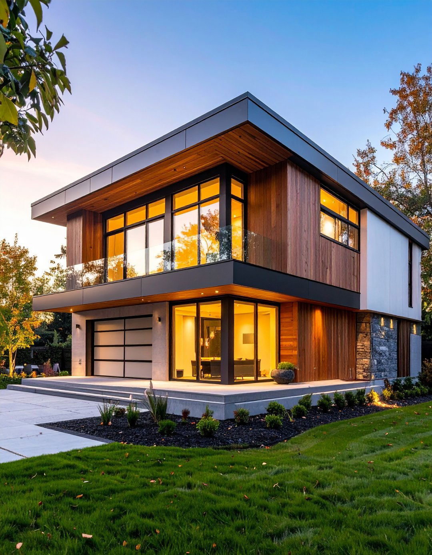
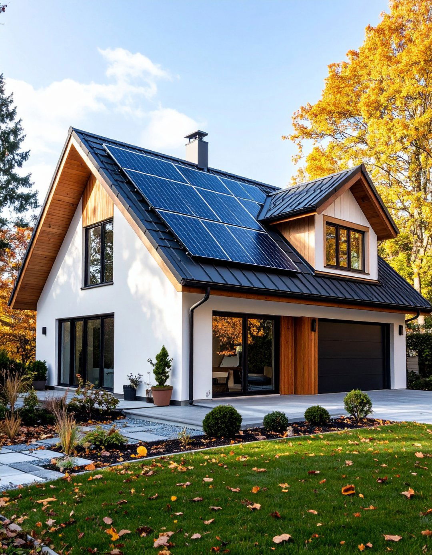
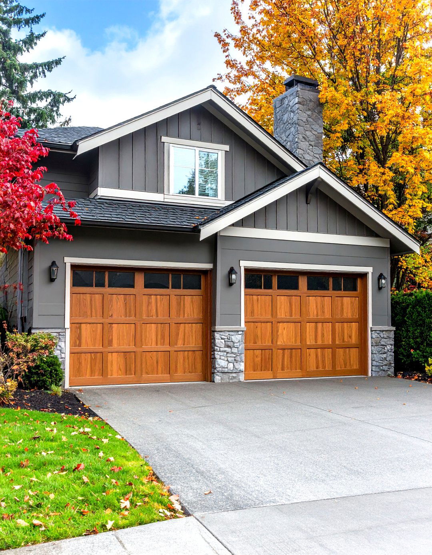
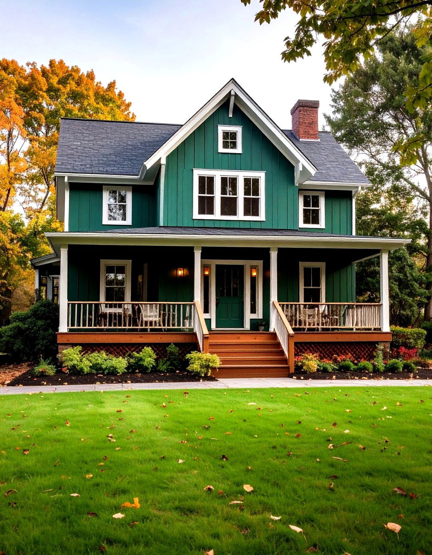
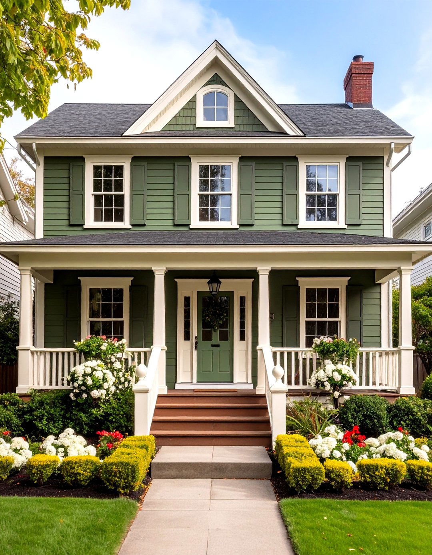
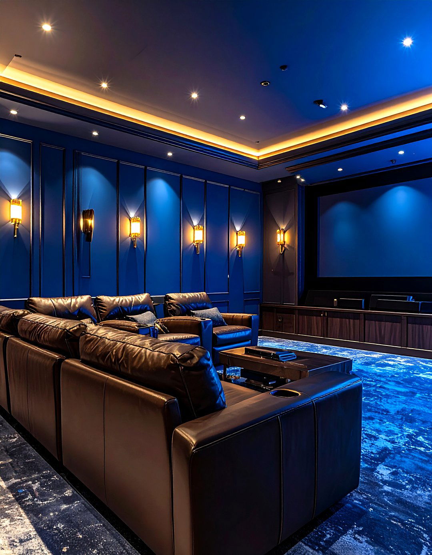
Leave a Reply