Let me structure this comprehensive guide now.Transform your most challenging living space into a stylish haven with these innovative approaches to awkward room arrangements. Every home has those peculiar architectural quirks that seem to defy conventional furniture placement, from narrow corridors masquerading as living rooms to spaces with oddly placed windows and doors. These unique layouts actually present incredible opportunities for creative design solutions that can become the most distinctive features of your home . Whether you're dealing with slanted walls, uncomfortable proportions, or unusual nooks, the key lies in embracing these characteristics rather than fighting against them. Interior designers consistently recommend working with your space's natural quirks to create functional zones that serve multiple purposes while maintaining visual flow. These strategic approaches will help you maximize every square foot while creating a living room that feels intentional, comfortable, and uniquely yours.
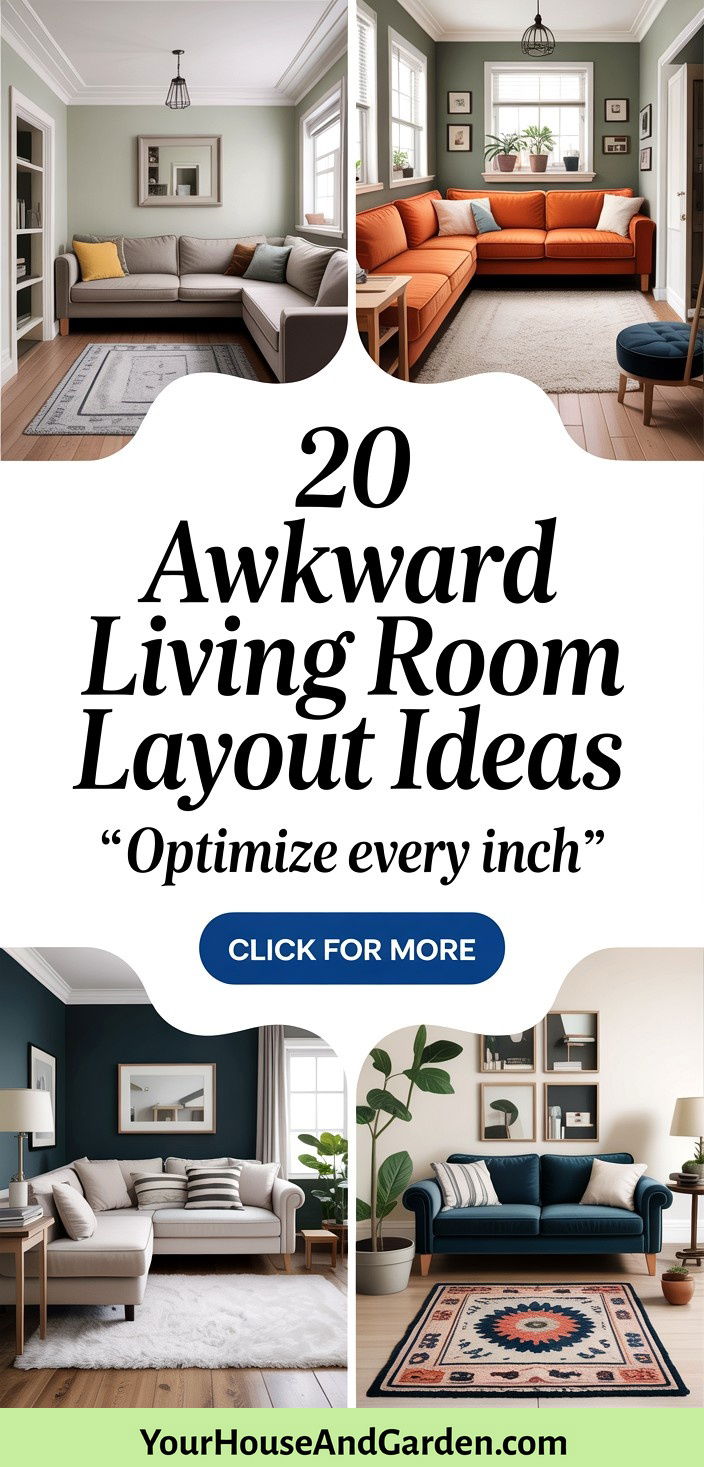
1. Diagonal Living Room Sofa Placement Strategy
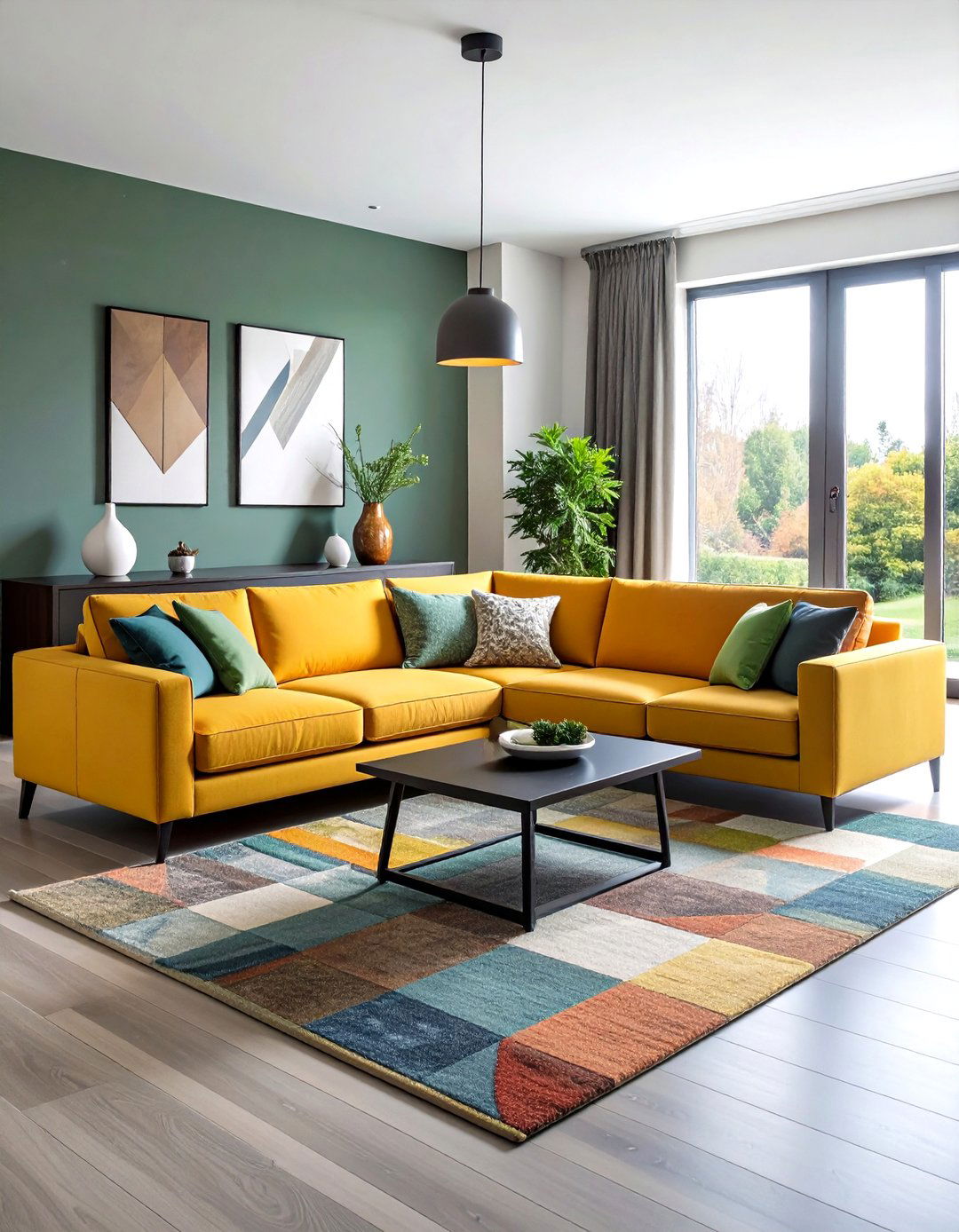
Who said all furniture must align perfectly with your walls? Placing a sofa diagonally can add a dynamic touch to an awkward living room layout. This unexpected arrangement works particularly well in rooms with weird corners or unusual architectural features that make traditional wall-hugging furniture placement feel cramped. By angling your main seating piece, you create interesting sight lines and open up floor space that might otherwise feel unusable. The diagonal placement also helps soften the rigidness of a space while creating movement that is more pleasing to the eye. Consider adding a console table behind the angled sofa to provide additional surface space and help define the seating area. This approach transforms what might seem like a furniture placement mistake into an intentional design choice that gives your living room a sophisticated, unexpected character.
2. Long Narrow Living Room Zone Division

Creating two to three zones in a room can make an odd-shaped space more usable, especially in long, narrow living rooms that feel more like corridors . Break up the length by establishing distinct areas for different activities: a conversation zone near one end, a reading nook in the middle, and perhaps a workspace or media area at the far end. Use creative dividers like ornate screens, bookcases, or even a stylish chaise to separate these zones while maintaining visual connection. Area rugs with different colors, shapes, and textures work excellently to define and separate each zone without physically dividing the space. This approach prevents the tunnel effect that plagues many narrow rooms while ensuring each area serves a specific purpose. The key is maintaining clear pathways between zones so the space feels connected rather than chopped up.
3. Floating Living Room Furniture Arrangement
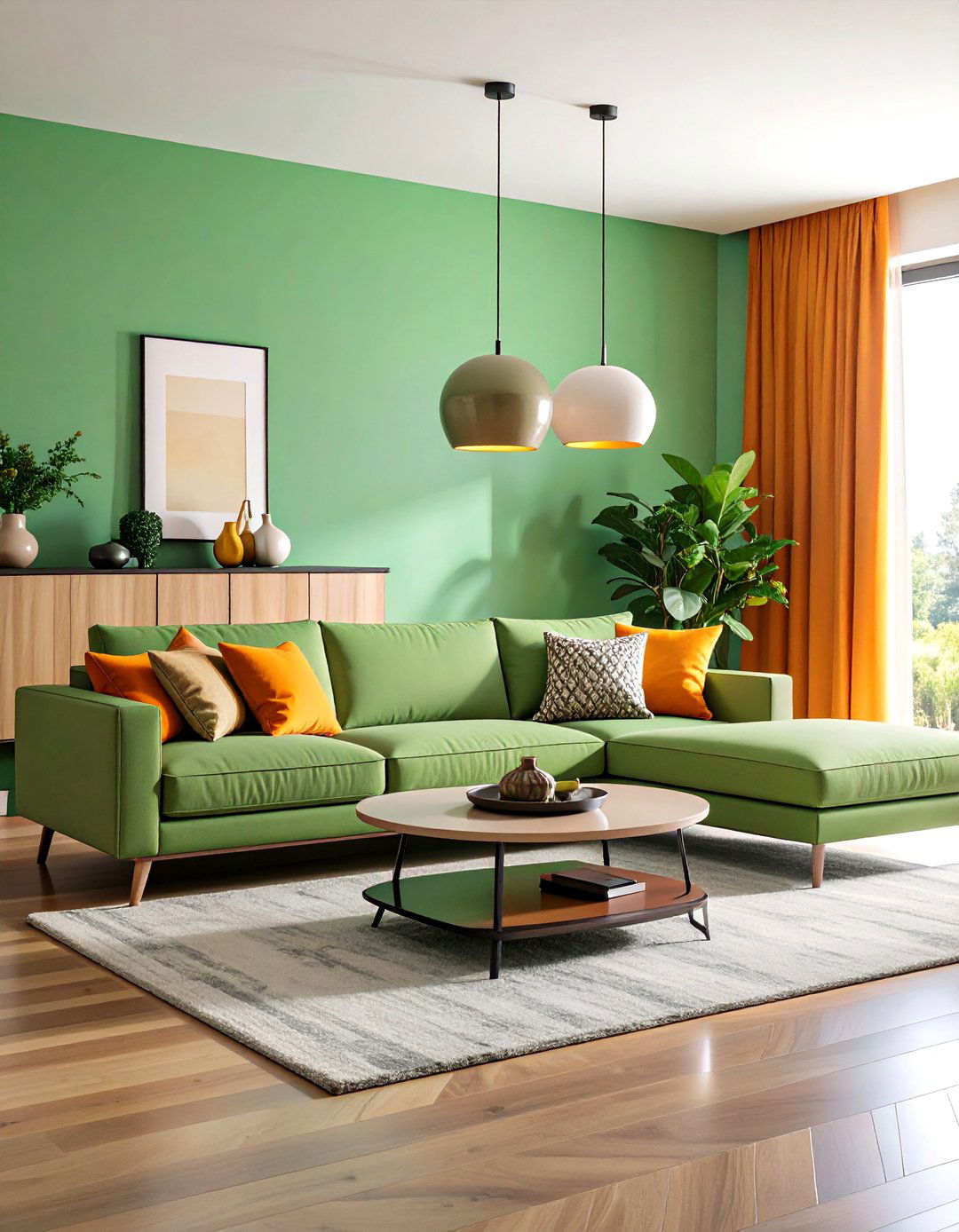
Instead of pushing all your furniture against the wall, try "floating" some pieces in the middle of the room to improve flow and functionality. This technique works especially well in awkward living rooms with limited wall space or unusual angles. By positioning the couch in front of the television, window, or bookshelf rather than against the wall, you create a warmer room with an intimate seating area . The space behind your floating furniture can serve as a display area for decorative items or accommodate a console table that provides additional storage. This approach is particularly effective in large, odd-shaped rooms where traditional wall-hugging arrangements would leave awkward gaps. Remember to leave adequate walking space around floating pieces to maintain good traffic flow throughout the room.
4. Corner Fireplace Living Room Layout Solution
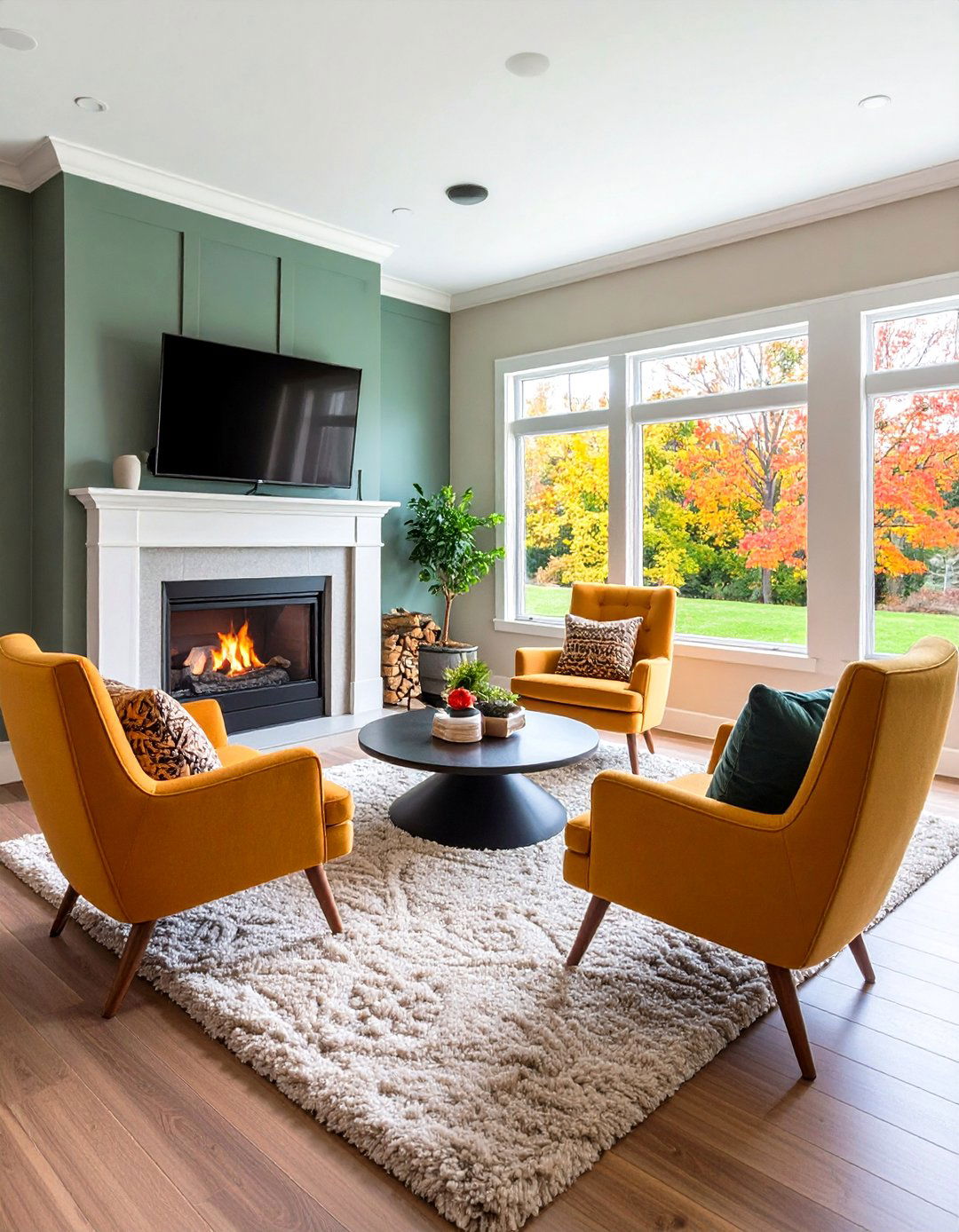
The corner fireplace doesn't have to serve as the main focal point, opening up the room for endless options of different living room layouts. Rather than arranging all furniture to face the angled fireplace, create a flexible seating arrangement that can accommodate both the fireplace and other focal points like a television or large window. Place a pair of swivel chairs that can pivot as needed without moving furniture, allowing you to enjoy the fireplace during cozy evenings and turn toward the TV for entertainment. You can place the television on an adjacent wall as a second focal point, arranging furniture toward both to create a cozy seating area. This dual-purpose approach maximizes the functionality of your awkward corner fireplace while maintaining a comfortable conversation area for everyday use.
5. Small Living Room Multipurpose Furniture Ideas
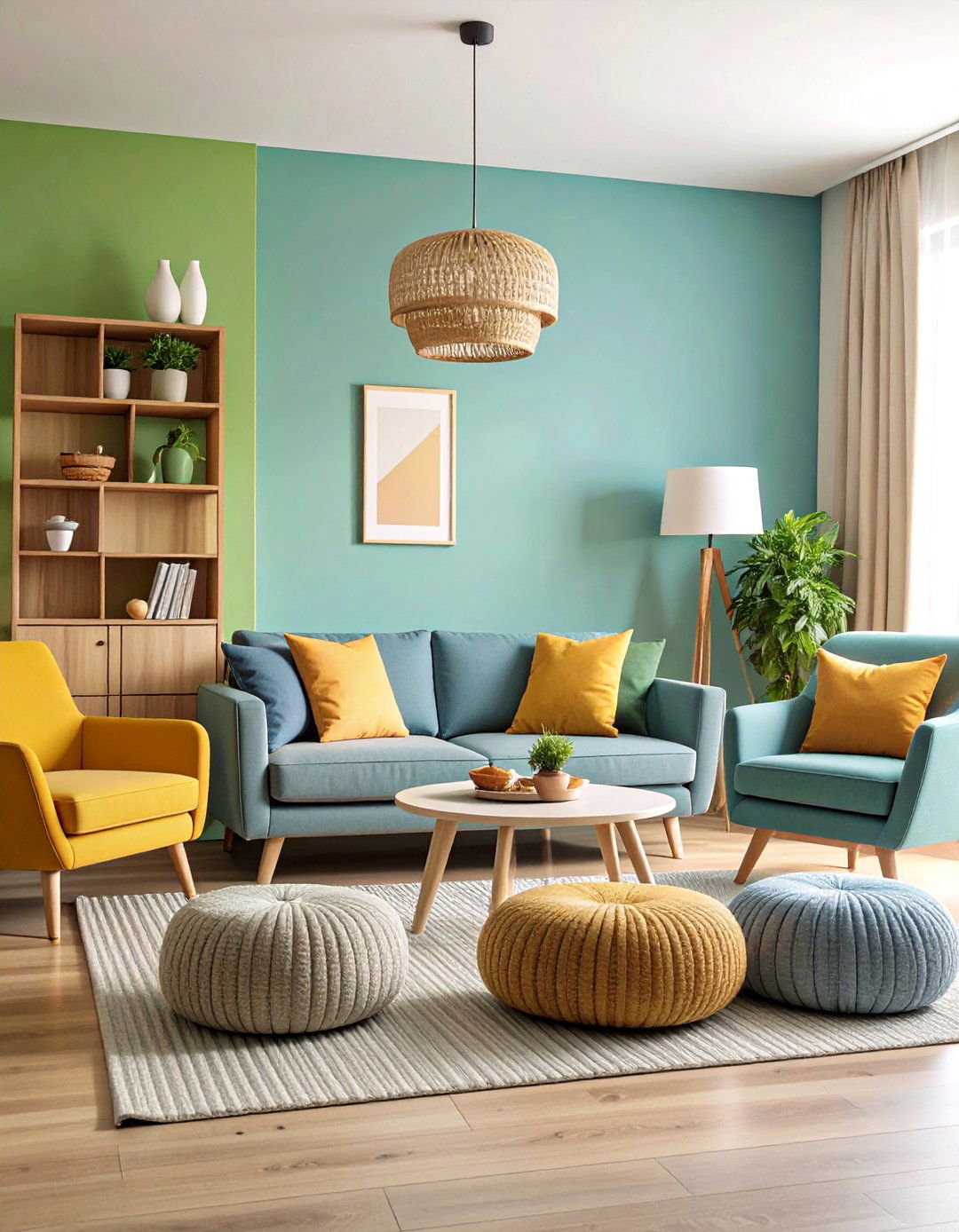
Choosing versatile furniture can be effective for small living room layouts, considering using more "separates" like one sofa and two armchairs instead of two sofas . You may think a coffee table is essential, but consider using an end table instead, or ottomans that can serve as extra storage and function as a coffee table when topped with a tray. Modular furniture pieces work exceptionally well because they can change and adapt over time, allowing you to add pieces as your needs evolve . Think about furniture that serves double duty: storage ottomans, nesting tables that can be pulled out when needed, or a console table that functions as both a TV stand and workspace. Smaller furniture pieces are considerably easier to arrange and can be moved around to suit different occasions .
6. Open Concept Living Room Spatial Definition
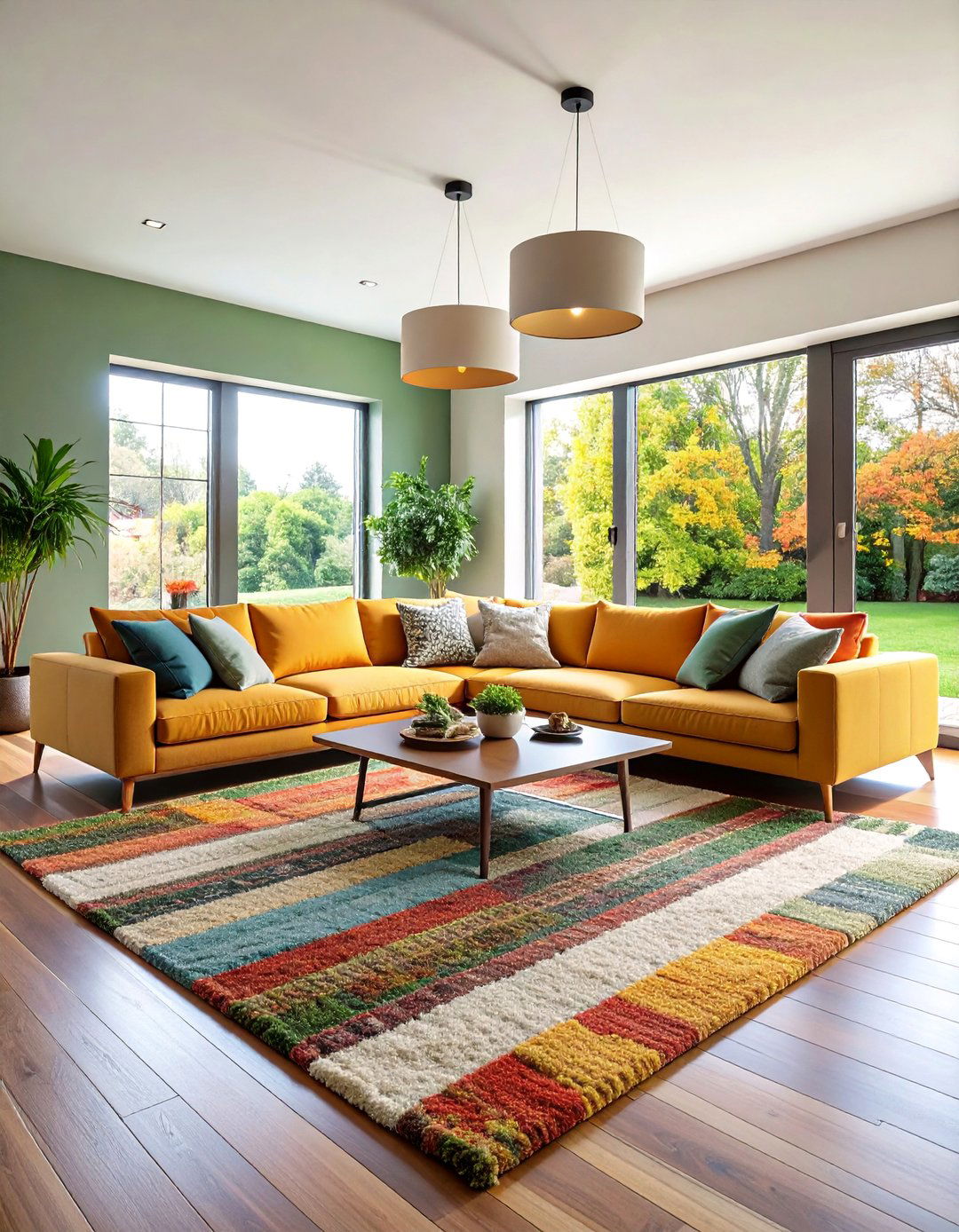
Open concept plans where the living room space melts into the next area make it hard to pick and place furniture, but the benefit is that you can see the entire home and it looks more spacious . Use furniture to establish zones and traffic flow, angling seating and using area rugs as visual markers of each functional area . A large anchor piece like a sectional sofa can help define space and add functionality, with a console table and chair placed behind for a convenient workstation. Consider using different lighting levels to further define each area within the open space. Proper lighting with overhead fixtures, table lamps, and floor lamps creates a warm, inviting ambiance while helping establish distinct zones. The key is creating logical pathways that guide movement through the space while maintaining the open, airy feeling.
7. L-Shaped Living Room Furniture Positioning
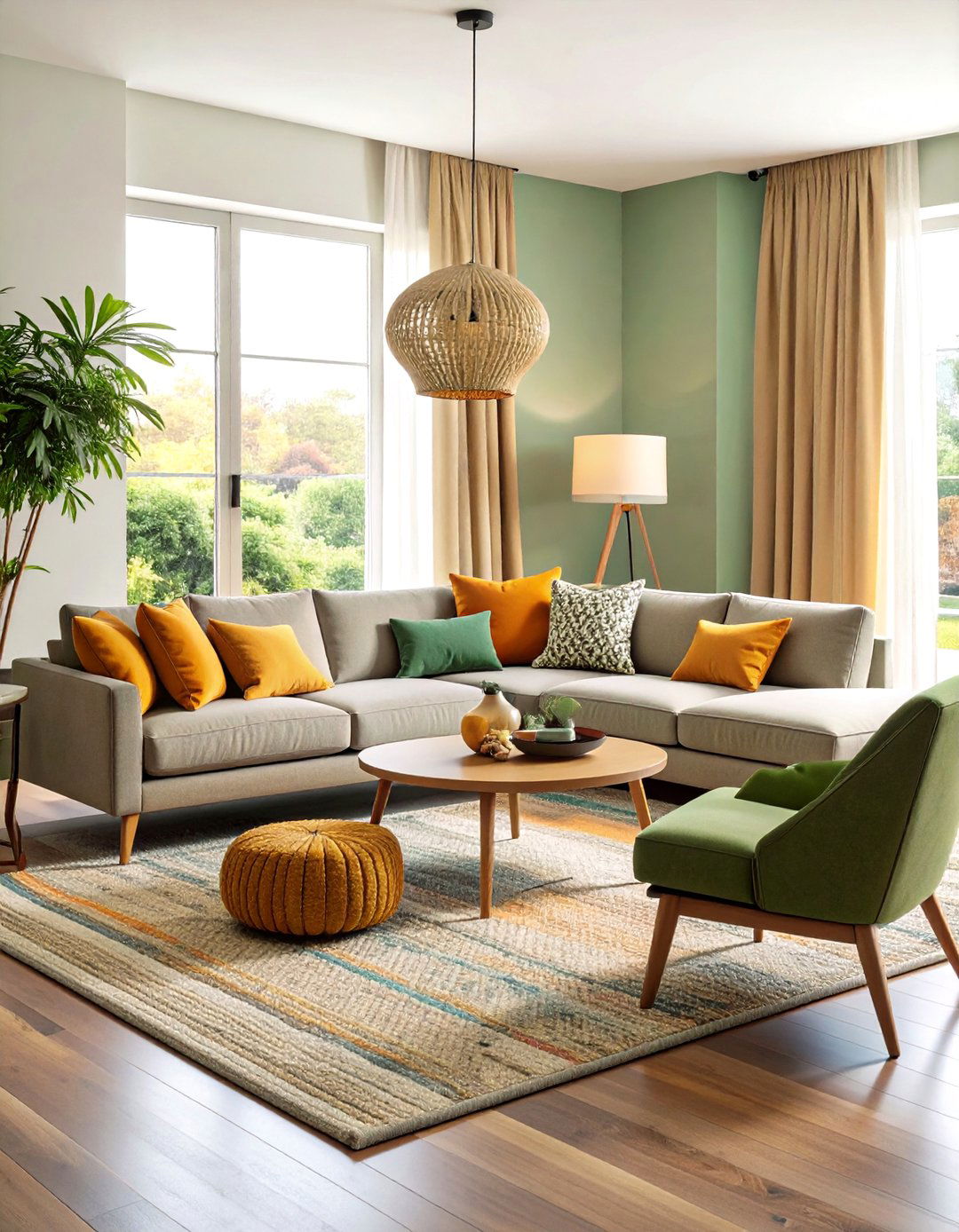
The L-shape is a fairly common room configuration in many homes, but it can still be a challenge figuring out the furniture placement . An L-shaped seating arrangement works well to accommodate multiple focal points, such as warming up by the fire and watching television. Position your primary seating to take advantage of both arms of the L, creating natural conversation areas in each section. Don't leave your arrangement open-ended; station a chair, ottoman, and end table in the corner facing into the grouping. Place an end table between seating pieces with a lamp that illuminates both sections. This configuration allows you to create distinct but connected areas within the L-shape, making the most of the unusual footprint while maintaining good traffic flow between spaces.
8. Living Room Corner Awkwardness Solutions

An awkward living room corner is a great place for a large potted plant or tree, or a sculptural floor lamp like a tripod lamp that will help fill the space while lighting up the corner. You can even place a standing mirror in the corner of a narrow room to make it feel balanced and add elegance to any awkward family room layout. Transform corners with comfortable armchairs paired with tall floor lamps to create serene reading nooks, or install open shelves to display favorite books and decorative items. A narrow bookcase, sideboard, or console table fills a corner with display space without getting in the way of traffic. Place two chairs with a small shared side table in vacant corners to provide quiet spots for private conversation. These solutions turn neglected corners into functional, attractive features.
9. Curved Living Room Furniture for Awkward Angles
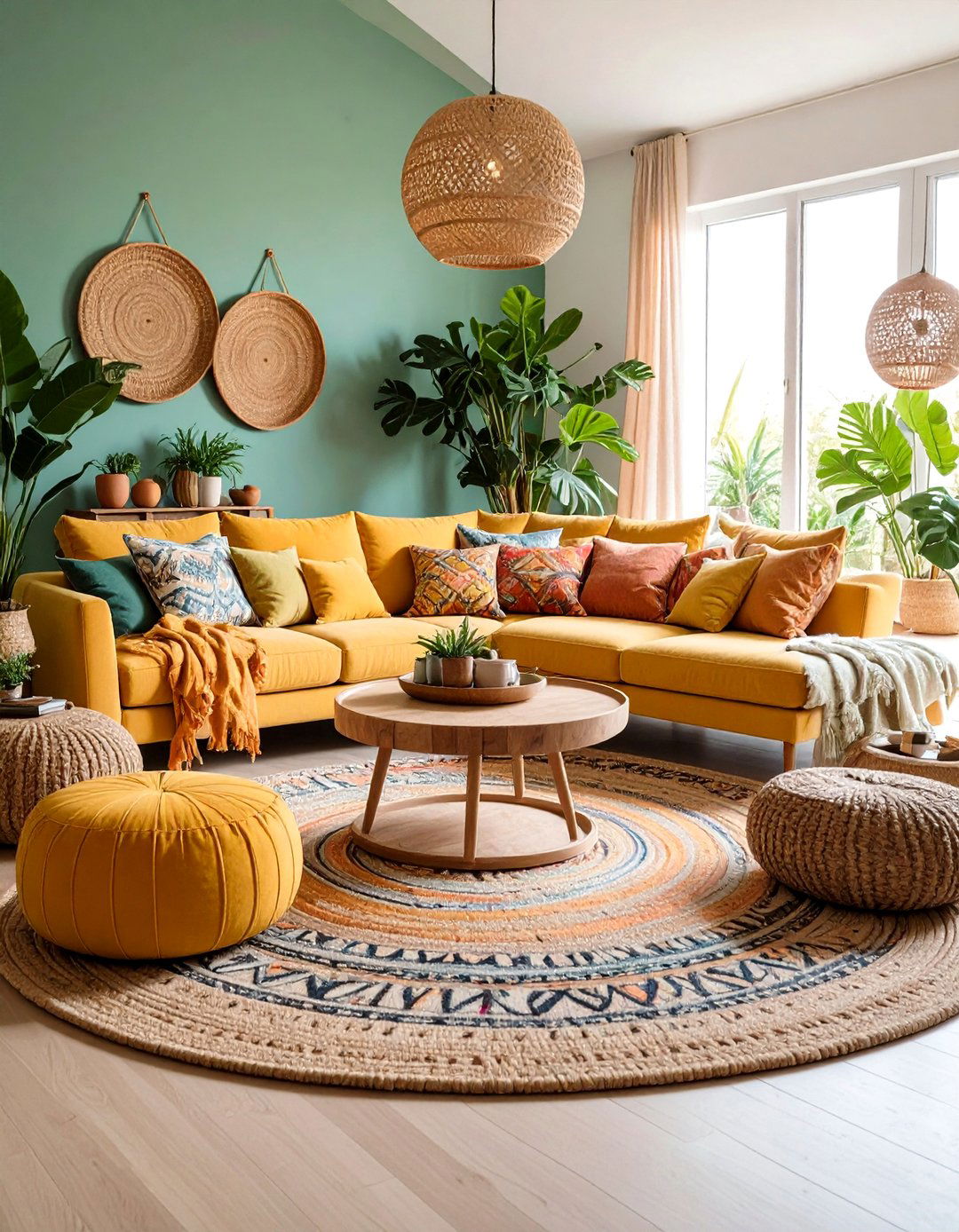
Furniture and decor with round edges or curved silhouettes can soften the rigidness of a space and create movement that is more pleasing to the eye. Curved sofas are becoming a growing trend, springing from the movement toward organic shapes that feel more cozy and intimate . In a wide, spacious room filled with long, straight edges, consider choosing circular pieces like a round coffee table or rug to soften the entire room . Interior designers recommend choosing round shapes in rectangular rooms to combat visual monotony. Incorporating organic shapes like plants, branches, crystals, and woven baskets are great ways to add different shapes and textures. Begin with a circular centerpiece like a round table or ottoman, then arrange other furnishings in a circular pattern around it. This approach creates harmony and flow in spaces that might otherwise feel disjointed.
10. Narrow Living Room Width Maximization
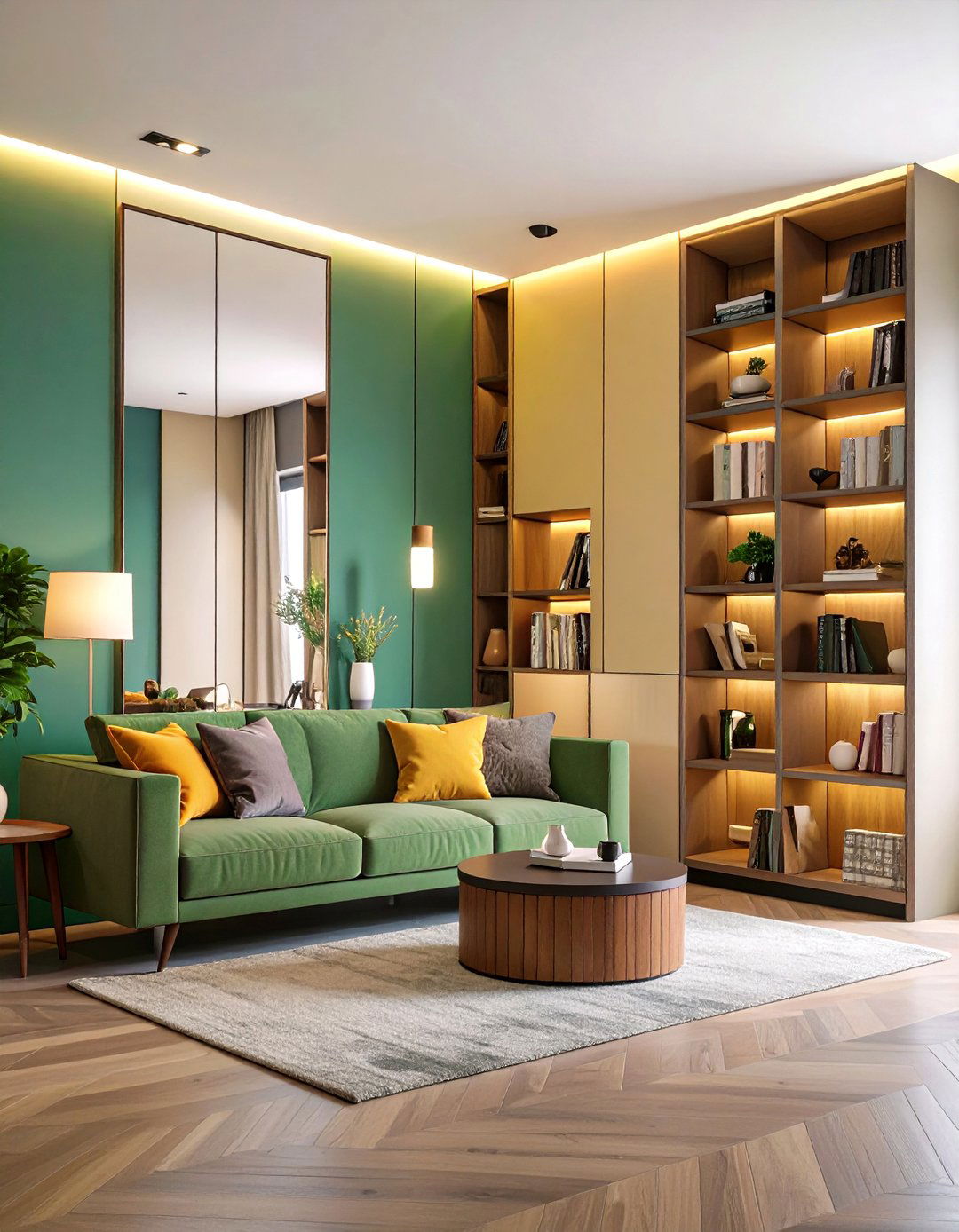
Many of us have a knee-jerk reaction to tuck everything against the wall in narrow spaces, but this can make a packed living room feel even tighter . Instead, pull everything slightly off the wall as much as possible to downplay the narrowness and awkwardness of the room's shape . By embracing pieces like tall bookshelves and stately armoires, you'll bring focus upward and downplay the tunnel-like quality of your living room . Large mirrors bounce light around and create the illusion of an expansive space in long, narrow rooms . In small, narrow rooms, painting the farthest wall a darker color can give the illusion of depth, transforming your small awkward living room layout into a visually spacious area. Strategic lighting placement and careful furniture scaling can make narrow spaces feel more proportional and comfortable.
11. Living Room Traffic Flow Optimization
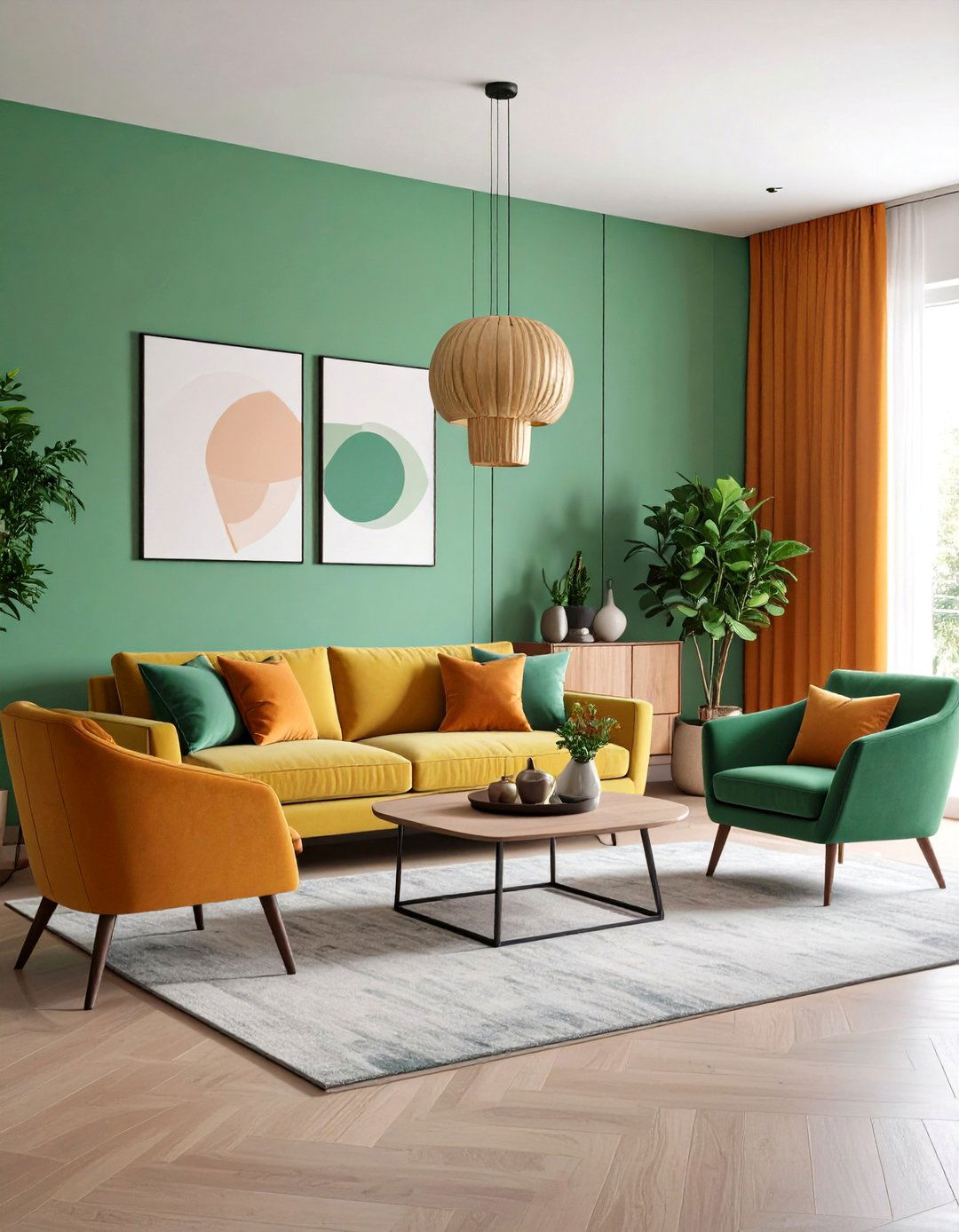
You want to avoid having walkways cut through the center of the room, as this disrupts the flow and interrupts people spending time in the living room . The best option is to pick smaller furniture pieces and arrange them so it's easy to maneuver around and through the room without obstruction . Smaller items can also be placed in corners or strange nooks, helping the flow of traffic through the room . Plan walkways that go around the edge of the room rather than through the middle, even if you have to sacrifice some space . Reserve the center of the room as a walkway for traffic, keeping it obstacle-free. Furniture pieces like a slender console table along the back of a sofa can create an entry passageway while providing storage space. Good traffic flow makes even awkward spaces feel more spacious and functional.
12. Awkward Living Room Lighting Layer Strategy
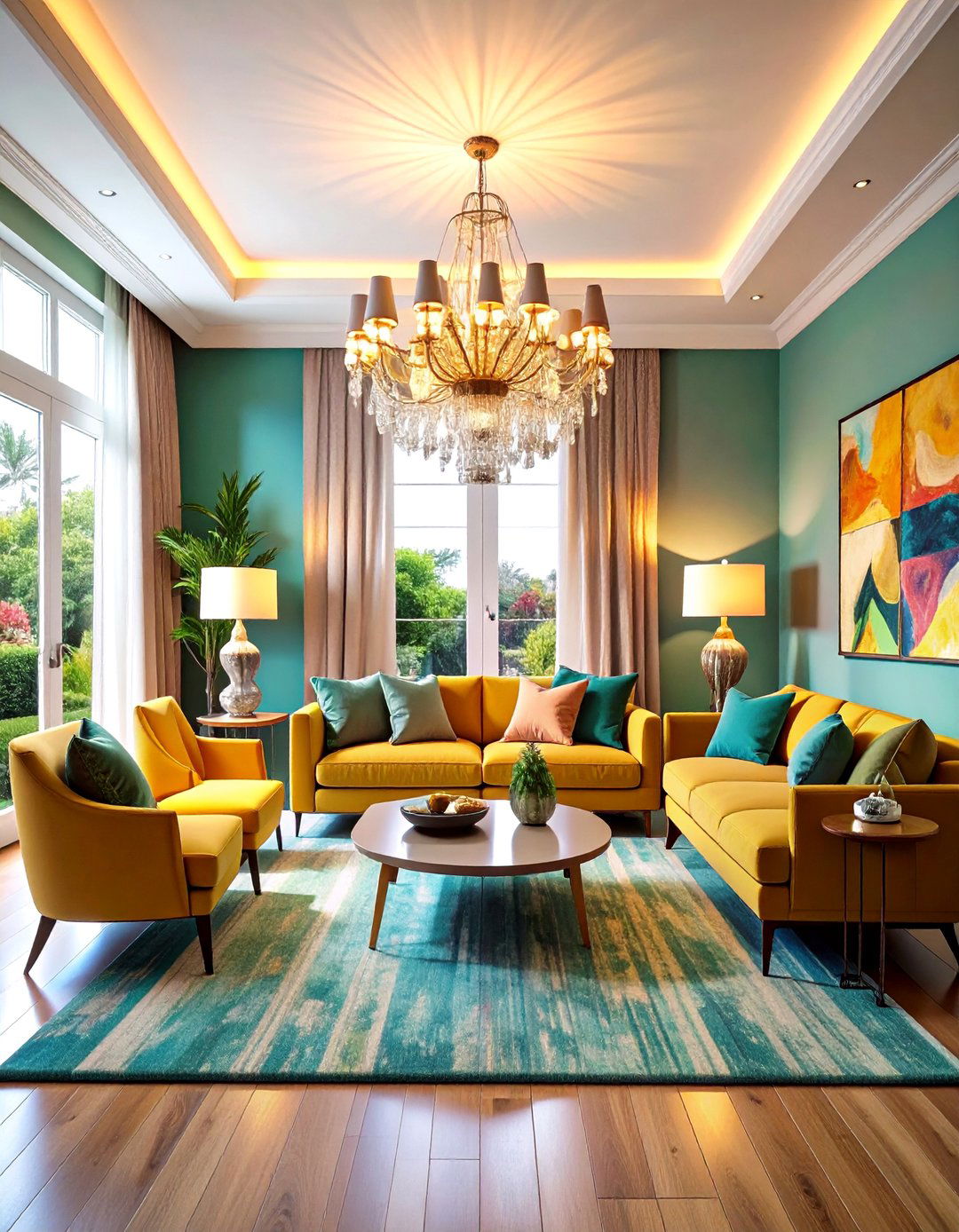
Statement fixtures and layered lighting are trending for 2025, with architectural lighting in the form of sconces, chandeliers, and sculptural floor lamps replacing purely functional lighting . Using layers like task, accent, and ambient lighting brings dimension and warmth, letting rooms shift in mood throughout the day . By adding a chandelier, you create a center point for the space, which is especially helpful in rooms with unusual layouts . Light helps guide the eye and creates a sense of structure where the architecture may not provide clear organization . Angle chairs with reading lamps for quiet enjoyment, and balance lamp placement to ensure even illumination throughout the room. Add warmth and depth to empty corners with tall, modern floor lamps that illuminate surrounding artwork and create cozy gallery feels. Strategic lighting transforms awkward spaces into inviting, well-designed living areas.
13. High Ceiling Living Room Proportional Balance
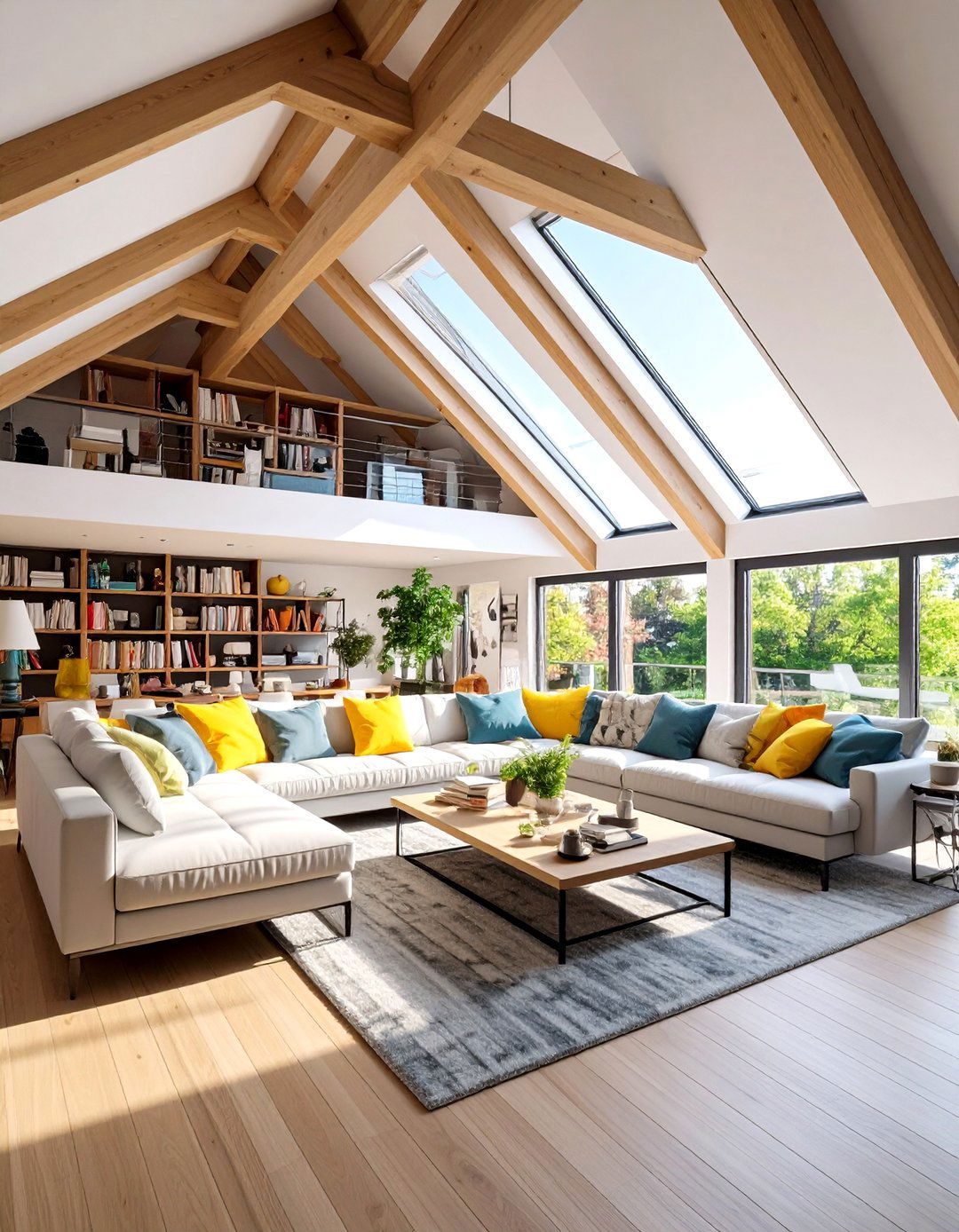
Living rooms with sloped or lofted ceilings tend to feel either tight and cramped or like you're floating in a cavern . Interior designers recommend built-ins where the ceiling is lowest, making use of space where furniture might not otherwise fit . Define a central gathering point in areas where the ceiling is eight feet or higher, using taller zones for conversation spaces and letting lower spots become cozy nooks . When ceiling lines shift dramatically, it creates great opportunities to establish distinct zones within the room . Consider installing tall bookcases or artwork that draws the eye upward, creating visual balance with the soaring ceiling. Maximize wall space at different heights to prevent the room from feeling disproportionate . The goal is creating intimate seating areas that feel comfortable despite the dramatic ceiling height.
14. Bay Window Living Room Integration
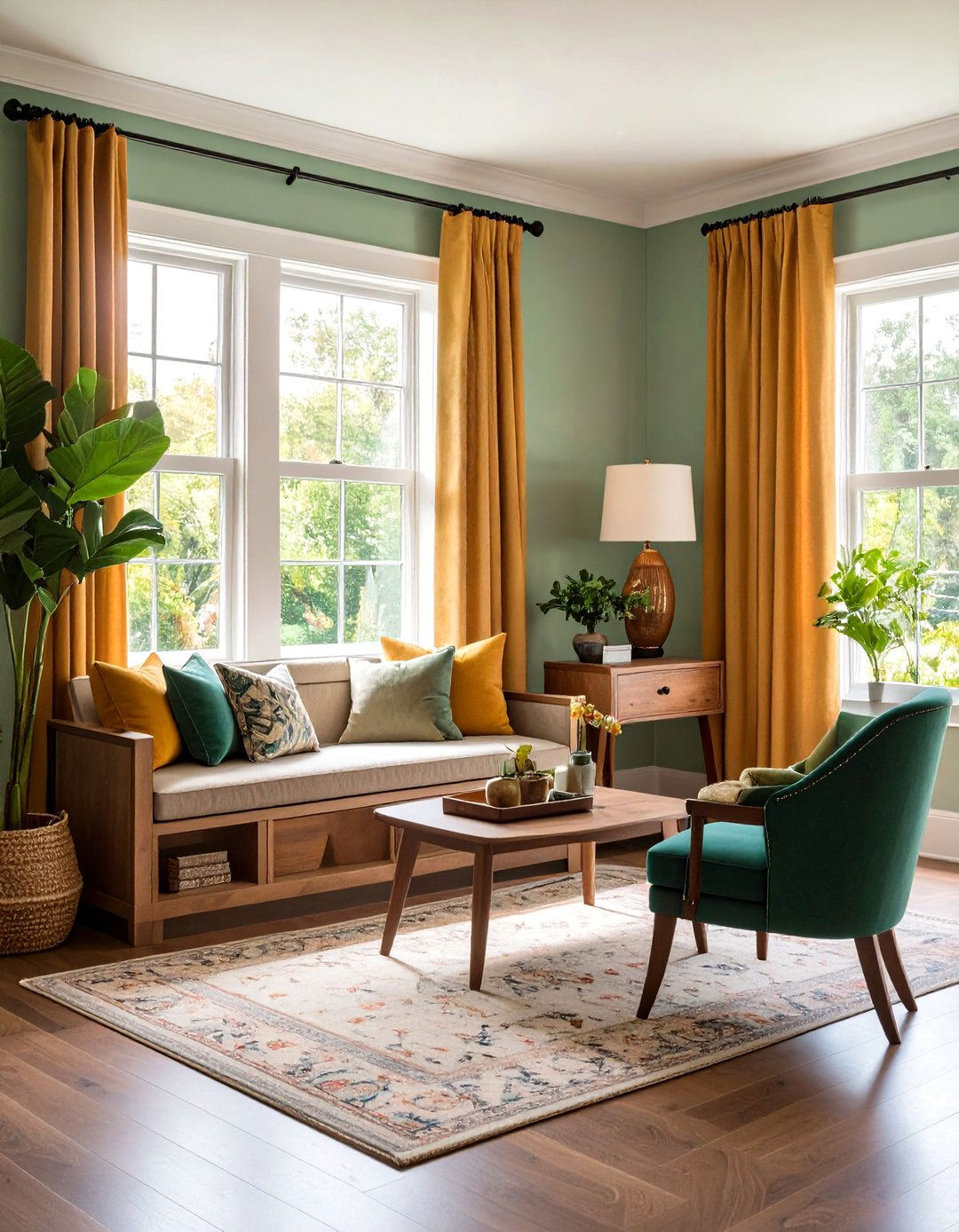
Bay windows add beautiful natural light to a room, but the angled area just inside creates an awkward pop-out that needs thoughtful furniture placement. A bay window feels complete with a built-in bench that provides seating and storage while embracing the architectural feature . The angled area inside bay windows is a prime location for placing a small piece of furniture such as a desk or reading chair. Sometimes on paper you would never put a couch with its back to a bay window, but it can work by embracing the space for large plants that love the abundant sunlight . Consider adding window treatments that enhance the bay window's architectural appeal while controlling light and privacy. Use the bay window area to create a cozy reading zone separate from the main conversation area. This approach transforms a potentially awkward architectural feature into a charming focal point.
15. Split-Level Living Room Design Approach
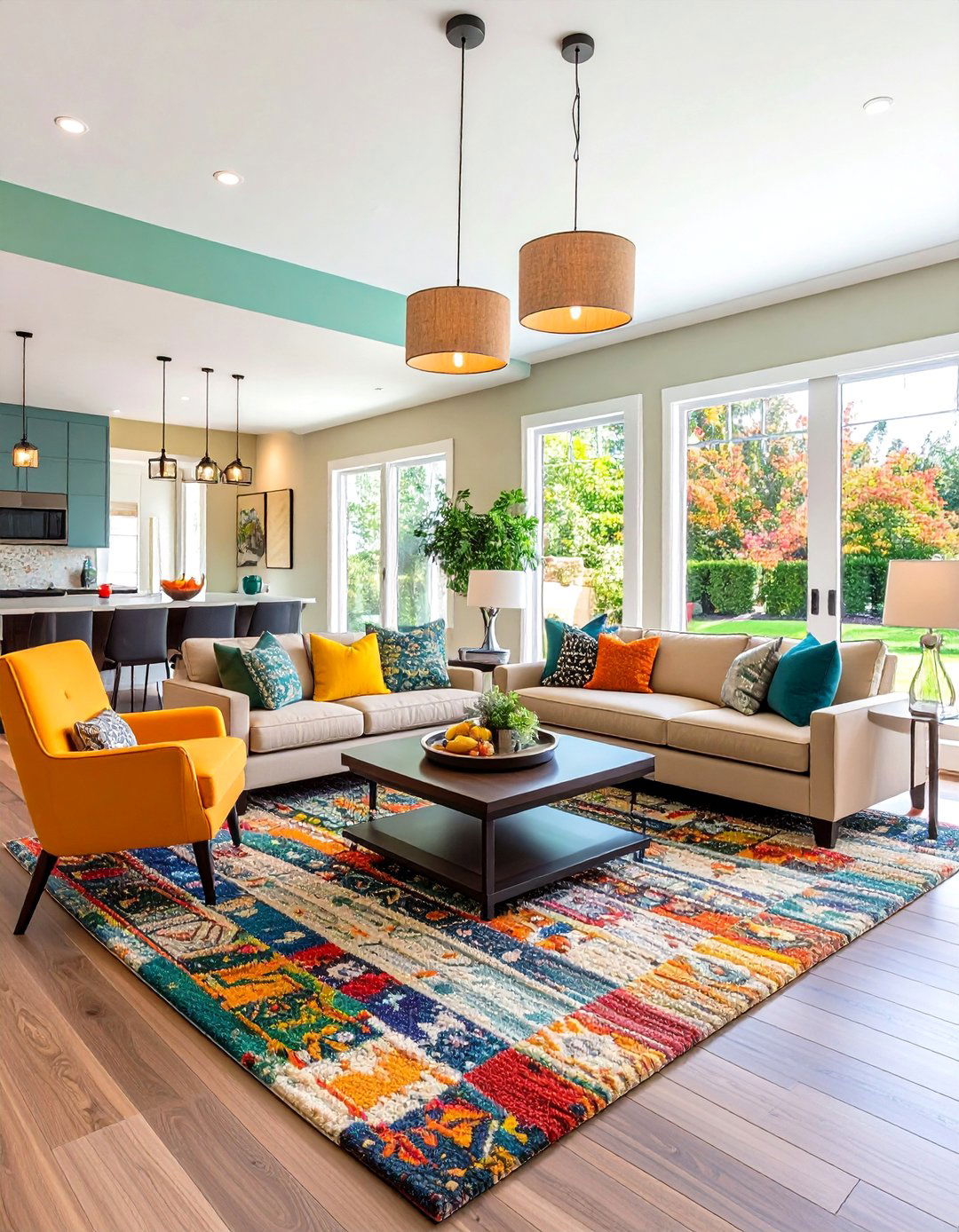
Split-level homes have staggered floor levels between different areas, creating separate functional areas with visual appeal while maintaining the open plan concept . The split-level design helps conceal geometric flaws of rooms, though they can look cluttered if not properly styled. Use the different levels to your advantage by creating distinct zones for different activities. The raised or lowered areas naturally define spaces without requiring additional room dividers. Angle seating arrangements and use area rugs as visual markers to enhance the natural separation created by the level changes . Consider how sight lines work between levels to ensure conversation areas remain connected despite the physical separation. Focus on creating cohesive design elements that tie the different levels together while celebrating the unique architectural feature. Proper furniture scaling ensures each level feels proportional and purposeful.
16. Studio Apartment Living Room Sectioning
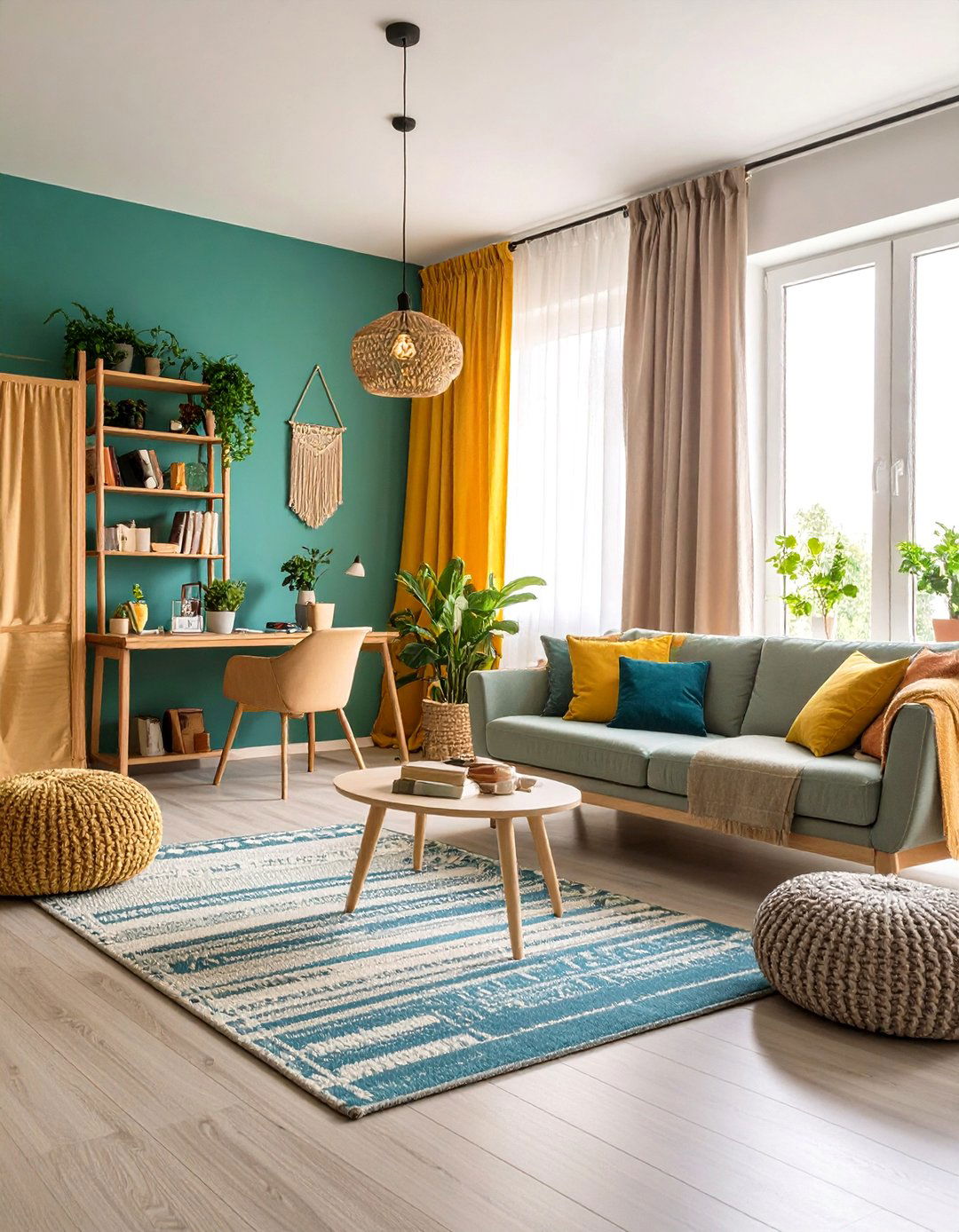
Studio apartments have no distinct areas that designate sleeping from living and dining, but the upside is that you can see every corner and map out ideas . Create privacy and help define new areas by taking the DIY approach with hanging curtains, adding portable folding screens, or using standalone bookshelves that double as room dividers and storage solutions . Despite the shortage of square feet, you can work with what you have by creating multiple functional zones . Consider using different flooring materials or area rugs to visually separate the living area from sleeping and dining spaces. Floating furniture can help create distinct zones while maintaining the open feeling that makes studios appear larger . Use console tables and chairs behind sofas to create convenient workstations that don't interfere with the main living area. Smart zoning makes studio living comfortable and functional.
17. Off-Center Living Room Feature Management
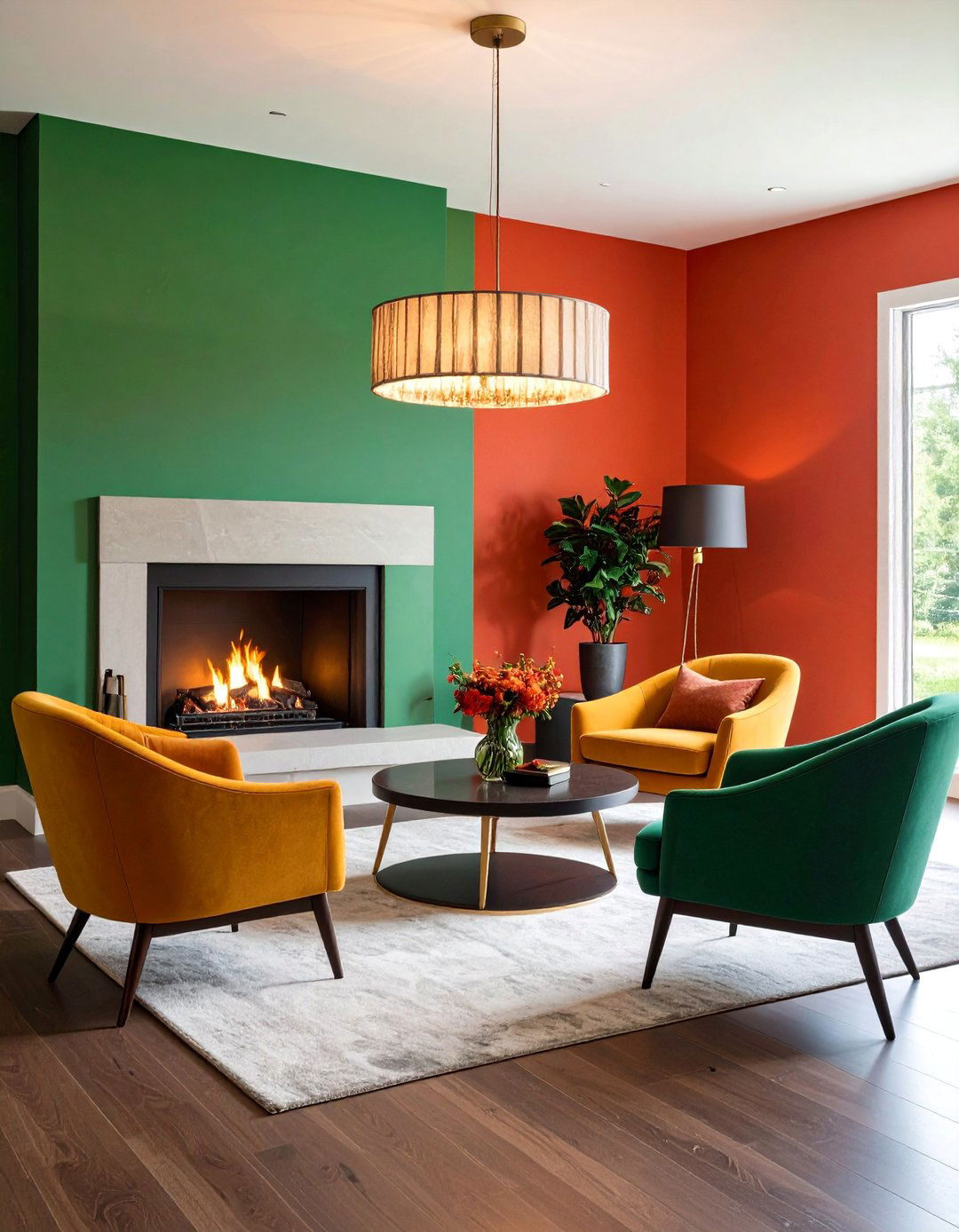
Instead of fighting that off-center fireplace or awkwardly placed window, make it the focal point and design around it . If you don't have the renovation budget to move or remove an awkward corner fireplace, simply design around it by embracing its unique placement. Create asymmetrical balance by using furniture placement and accessories to complement rather than compete with the off-center feature. Paint those walls a contrasting color to add flair and bring focus to areas that might otherwise feel lost. Use different wallpapers, textures, and lighting options to create the ambiance you want rather than accepting the space as is. Rather than hiding the awkwardness of your living room, embrace it and use it to your advantage. Make unique accents already built into your space part of your living room vibe. Off-center features can become distinctive design elements with the right approach.
18. Rectangular Living Room Circular Layout
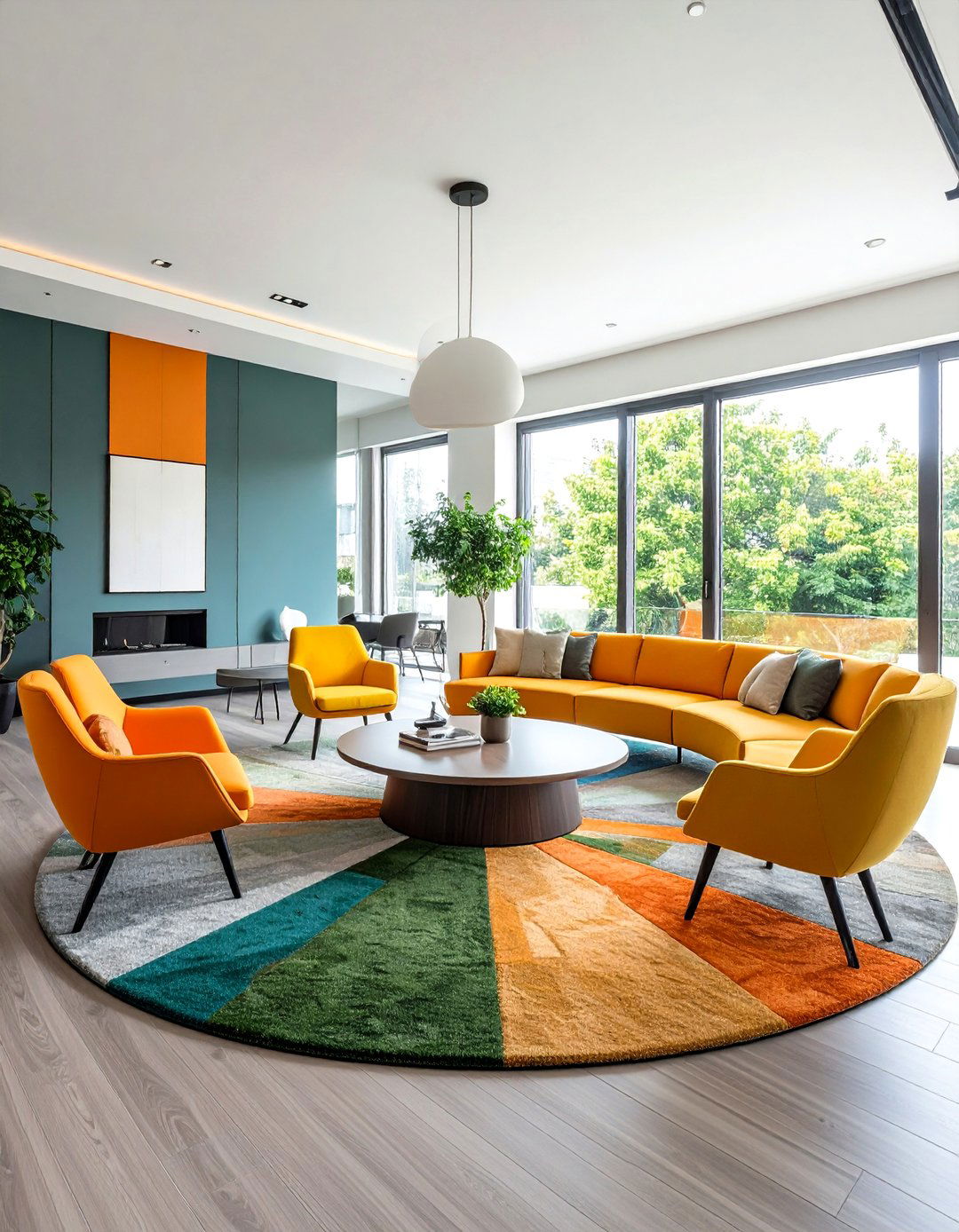
You want your living room layout to be cozy and comfortable, and one way to achieve this in an awkward space is to create a circular layout with your furniture. If your living room is large enough, avoid awkward walls by placing furniture in the center of the room with a round coffee table to create the perfect circular space for intimate conversations. Interior designers recommend choosing round shapes in rectangular rooms because our eyes can become bored of seeing rectangular shapes everywhere. Begin with a circular centerpiece like a round table or ottoman, then position other furnishings in a circular pattern around it. This approach creates a more intimate, conversational atmosphere while breaking up the rigid lines of a rectangular room. The circular arrangement helps create movement that is more pleasing to the eye. Consider how this layout affects traffic flow and ensure adequate space for movement around the circular arrangement.
19. Closet Conversion Living Room Extensions
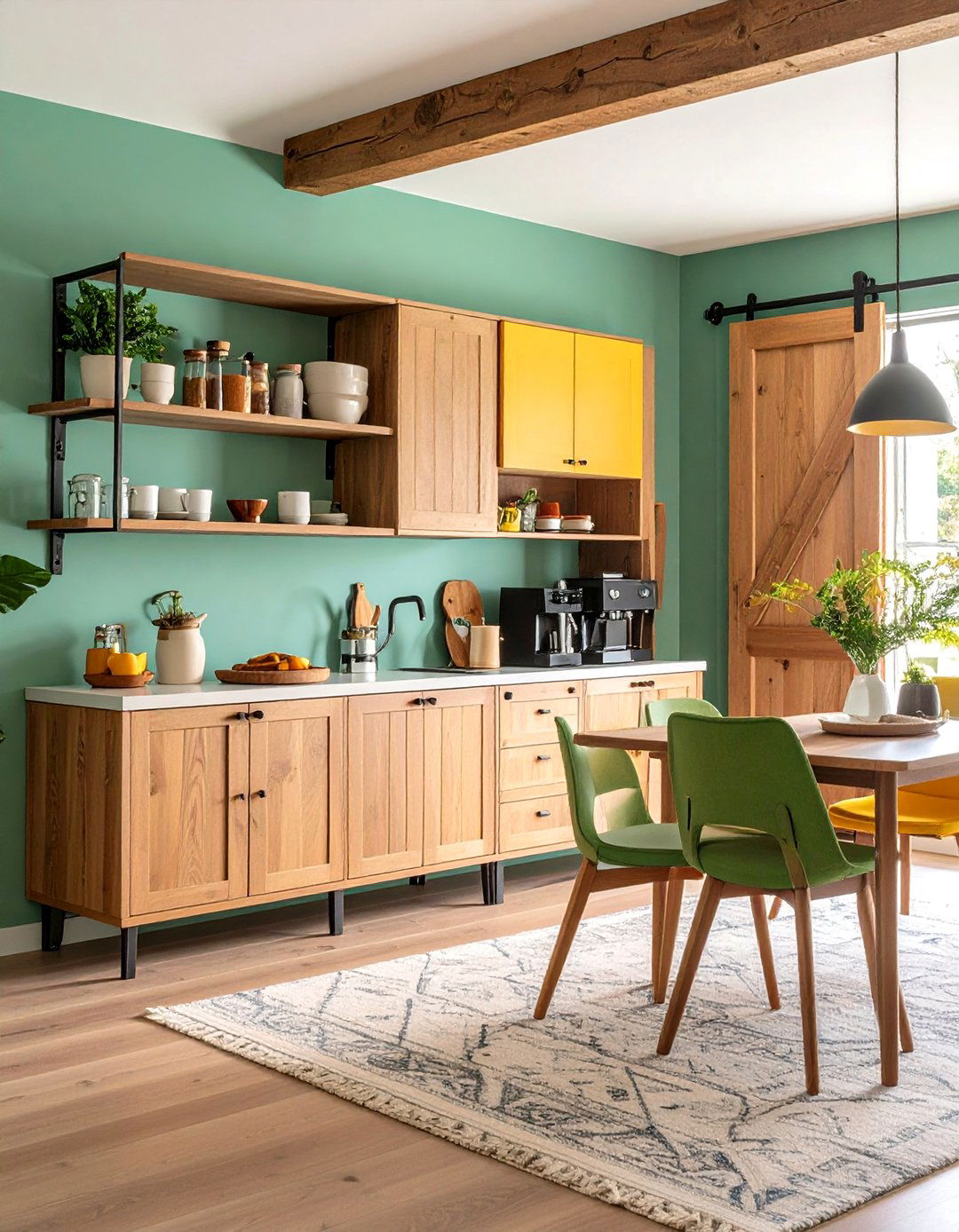
Repurpose a large, shallow closet to create bonus space in your living room by removing closet doors and swapping out shelving for practical setups. Add a small sideboard and install open shelves into wall recesses for dry bar setups or coffee stations. Turn awkward under-stair nooks into home office workstations with desks, chairs, and wall-mounted lighting. Small, shallow closets can serve other needs by creating hidden home offices with mounted desktop surfaces and shelving above for storage. Save space by swapping traditional swinging doors with sliding barn-style doors that remain flush with the wall. These conversions add functionality to your living room while making use of otherwise wasted space. Sconces provide task lighting for these converted spaces. Creative repurposing transforms architectural oddities into valuable living room extensions.
20. TV-Free Living Room Formal Arrangement
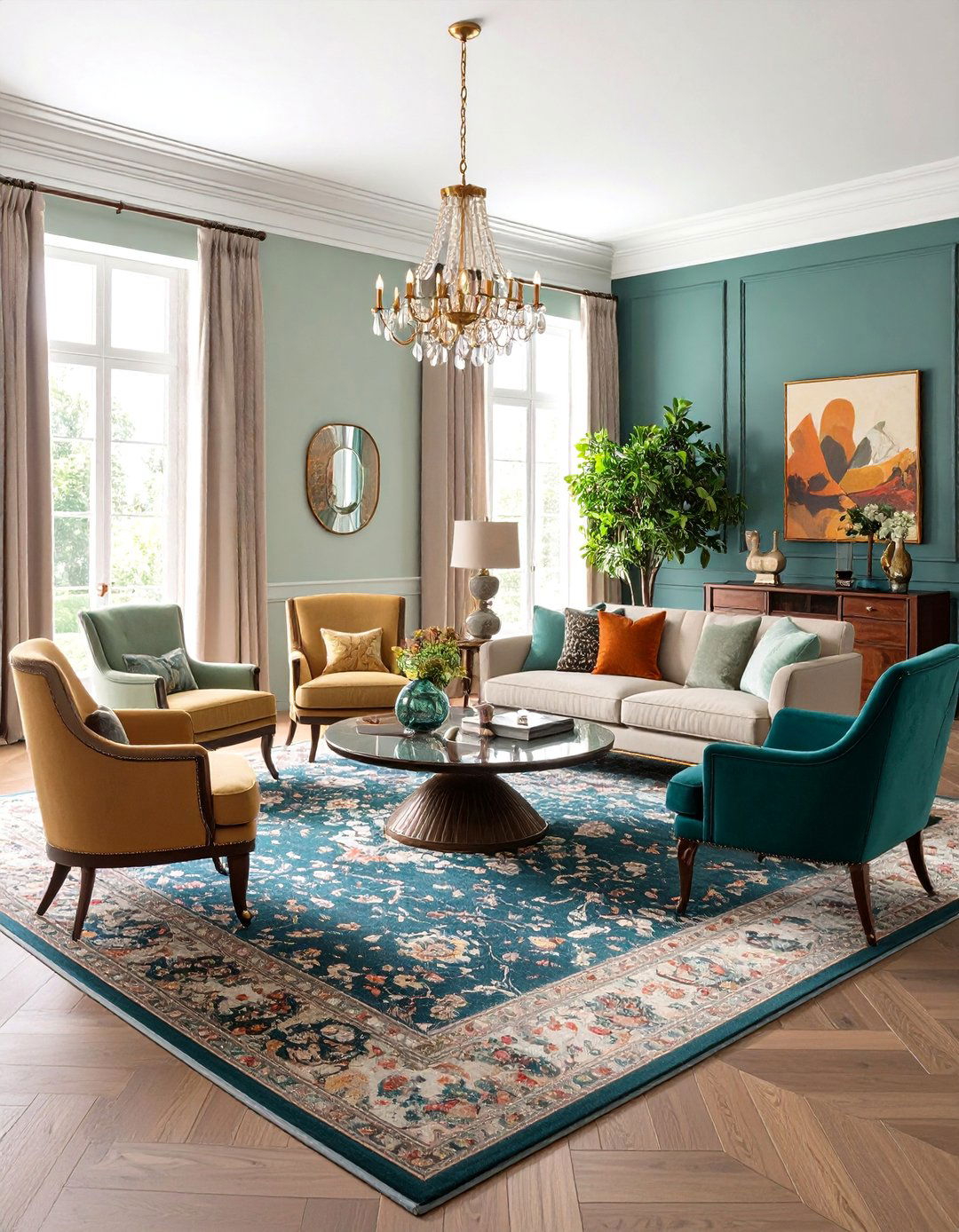
In 2025, we will see a nostalgic return to thoughtfully designed, separate living rooms that prioritize entertaining and aesthetic enjoyment over technology . As we look to the 1930s again for design references, there's a return to formal living rooms that serve as elegant spaces for conversation and relaxation . If your awkward living room layout makes it hard to find a wall for a flat screen, consider moving the TV to another room entirely. Focus on creating conversation-friendly furniture arrangements that encourage face-to-face interaction. Use swivel chairs to minimize disruption caused by circulation through the space. Create cozy reading zones separate from main conversation areas to make use of odd corners. Designers are crafting spaces that feel layered, inviting, and utterly unique, focusing on rooms designed for both quiet moments and lively gatherings . This approach transforms awkward layouts into sophisticated, purposeful living spaces.
Conclusion:
Awkward living room layouts don't have to be design obstacles—they can become your home's most distinctive and functional features. The key lies in embracing your space's unique characteristics and using creative solutions to transform challenging elements into intentional design choices. With current trends favoring personalized, comfort-driven spaces that tell a story, awkward rooms offer the perfect canvas for expressing your individual style . Whether you're working with narrow corridors, off-center fireplaces, or unusual angles, these strategic approaches help you create zones, improve traffic flow, and maximize every square foot. Remember that the most successful awkward living room solutions work with rather than against your space's natural quirks . Sometimes less is more, and a minimalist approach can make even the most challenging layout feel more spacious and functional than you ever imagined . Your awkward living room has the potential to become the most memorable and comfortable space in your home.


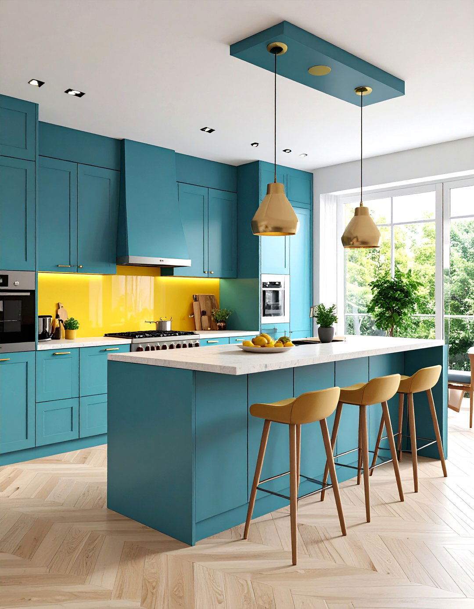
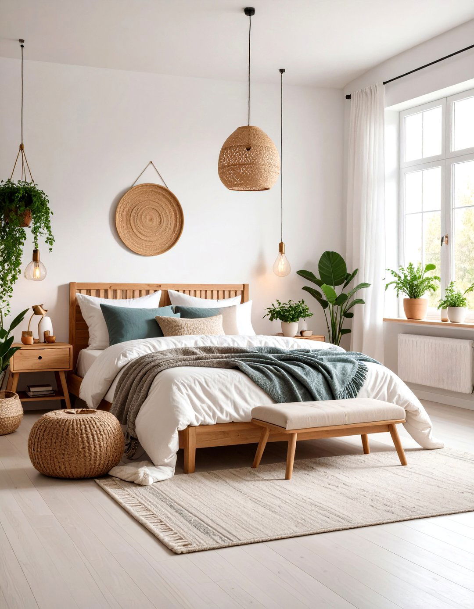
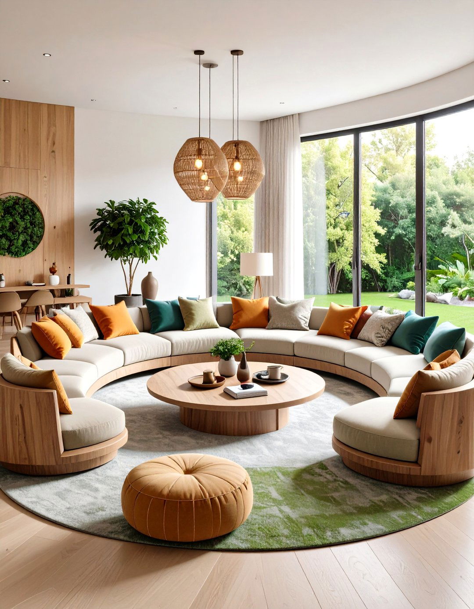
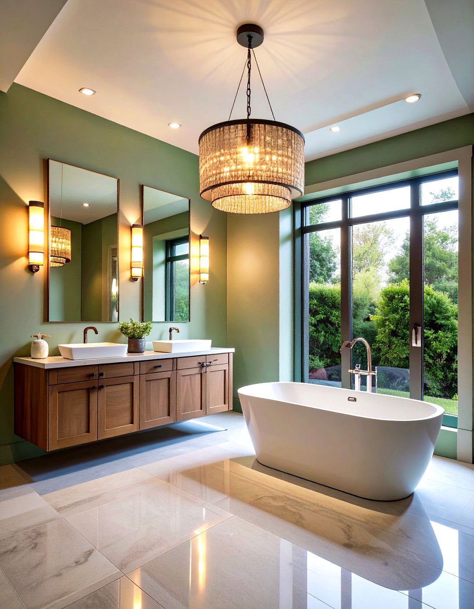
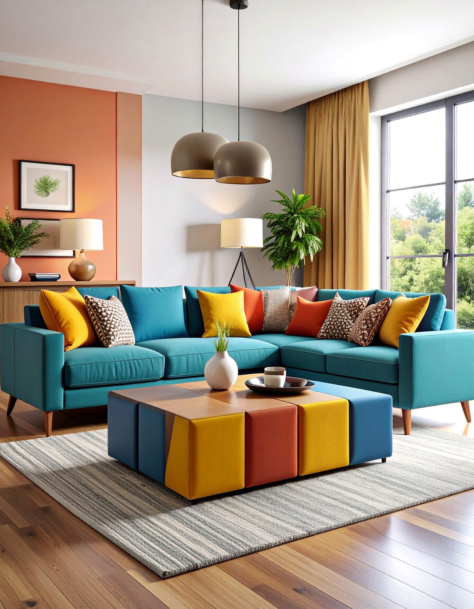

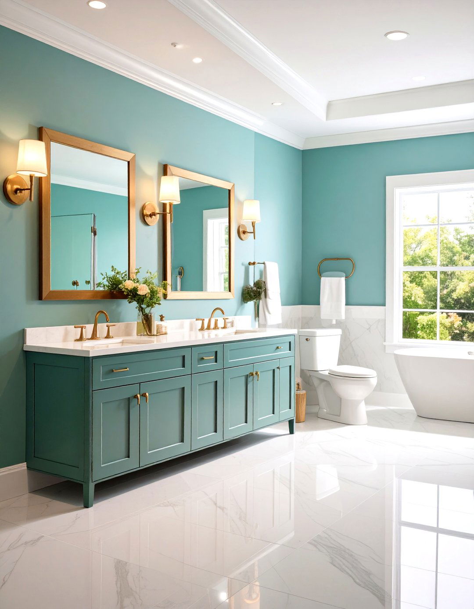
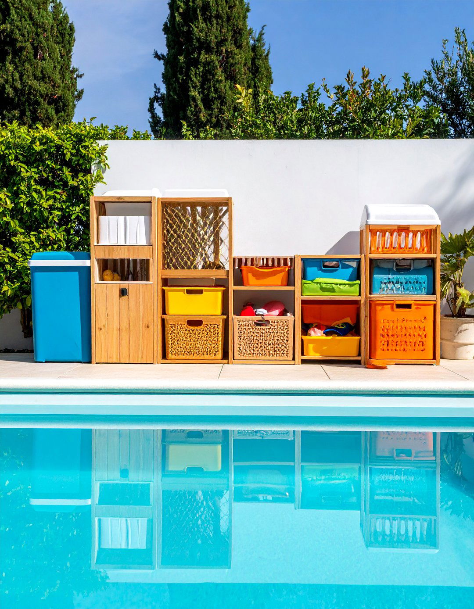
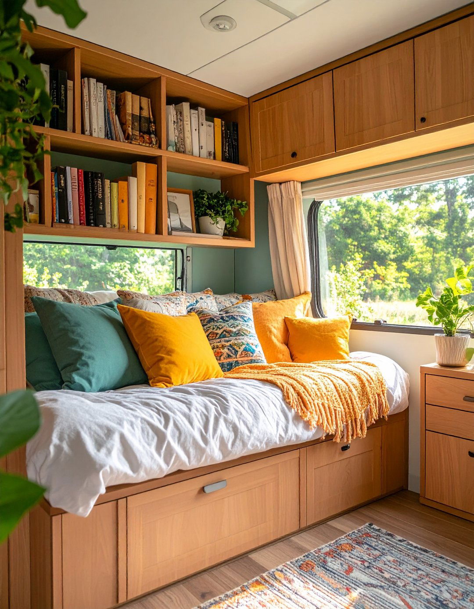
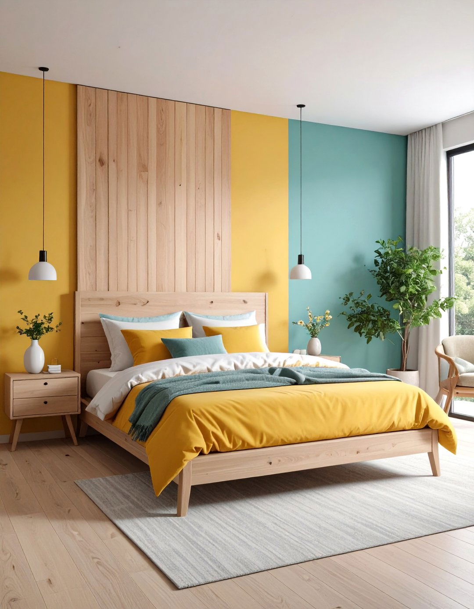
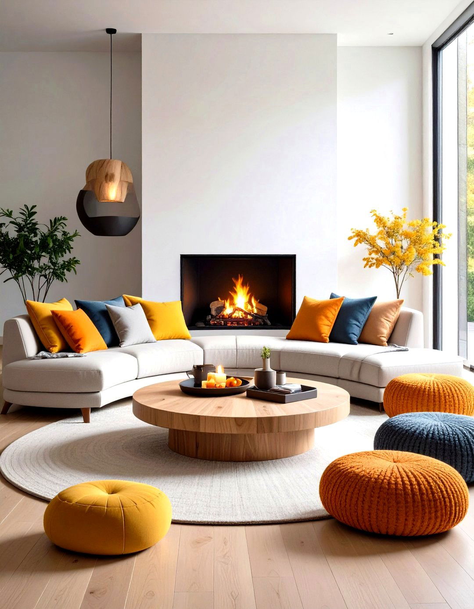
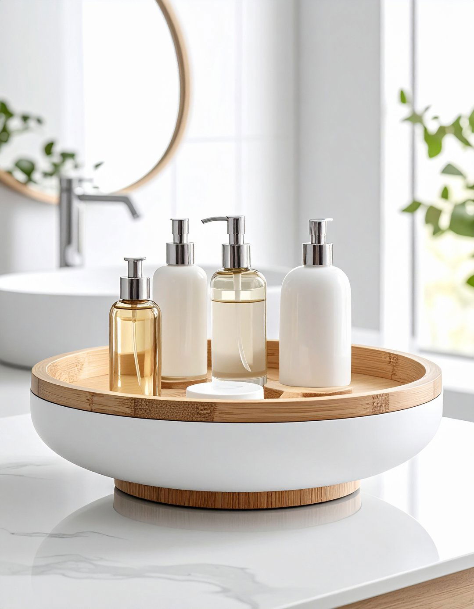

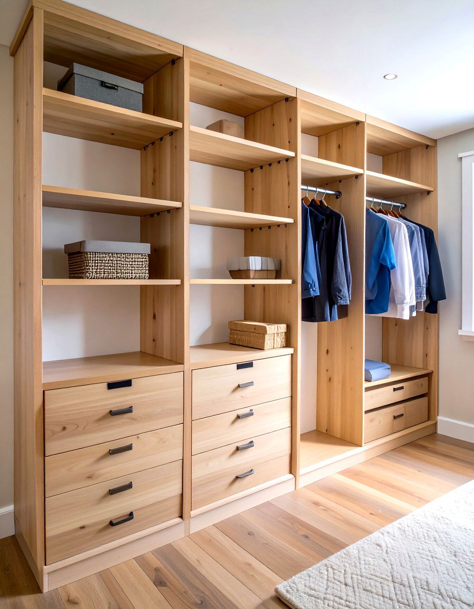
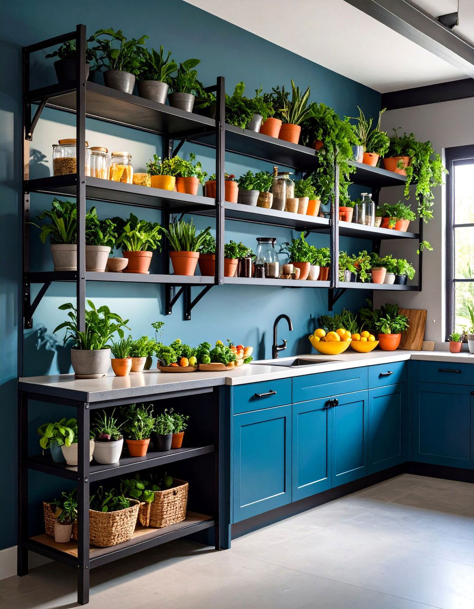
Leave a Reply