Transforming an attic space into a functional and beautiful bathroom presents unique opportunities and challenges. Attic spaces with sloped ceilings, limited natural light, and unconventional layouts require strategic design approaches to maximize both style and functionality. The key to successful attic bathroom design lies in embracing architectural constraints while implementing clever solutions for lighting, storage, and fixture placement. Whether you're converting an unused attic or renovating an existing space, these creative ideas will help you design a bathroom that feels spacious, comfortable, and uniquely charming.
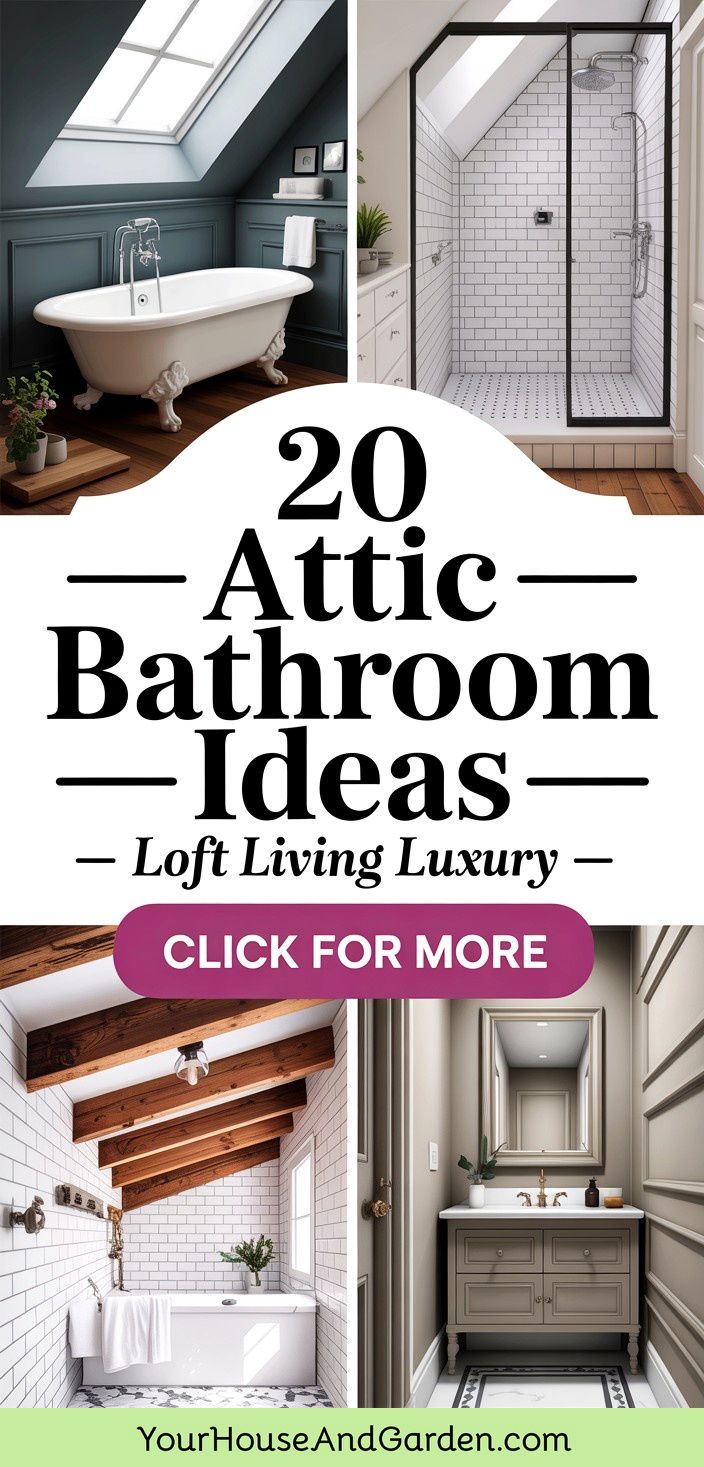
1. Attic Bathroom Sloped Ceiling Shower Corner
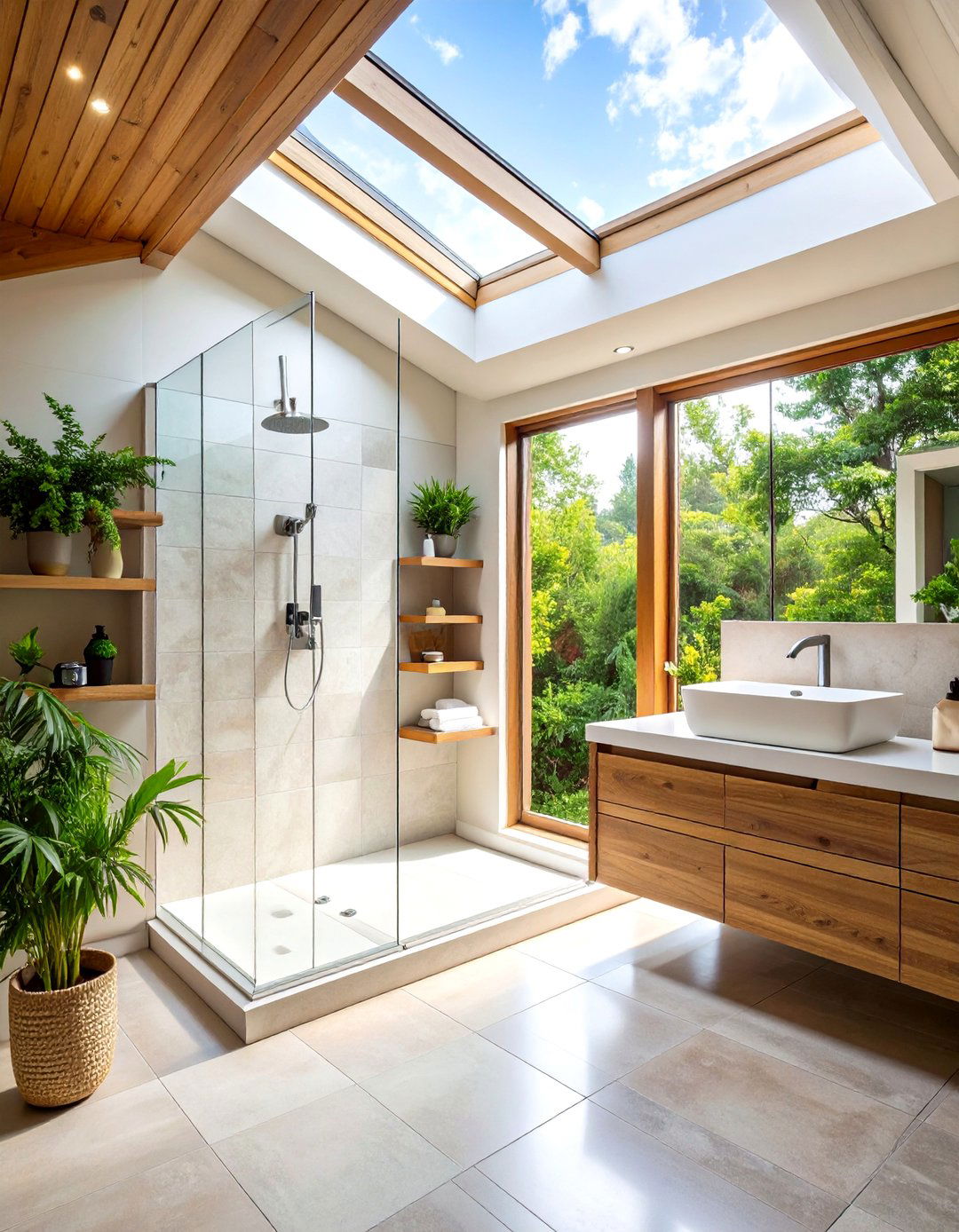
Positioning your shower at the highest point of a sloped ceiling maximizes available headroom while creating an efficient use of space. This strategic placement allows comfortable standing room where you need it most, while the sloping walls naturally guide water toward the drain. Consider installing a glass enclosure that follows the ceiling's angle, creating a custom-fit shower that feels intentional rather than cramped. The lower areas under the slope can accommodate built-in shelving for toiletries or serve as decorative niches. Adding a skylight above this corner shower transforms the space into a bright, airy retreat that feels much larger than its actual footprint.
2. Attic Bathroom Skylight Centered Bath Design
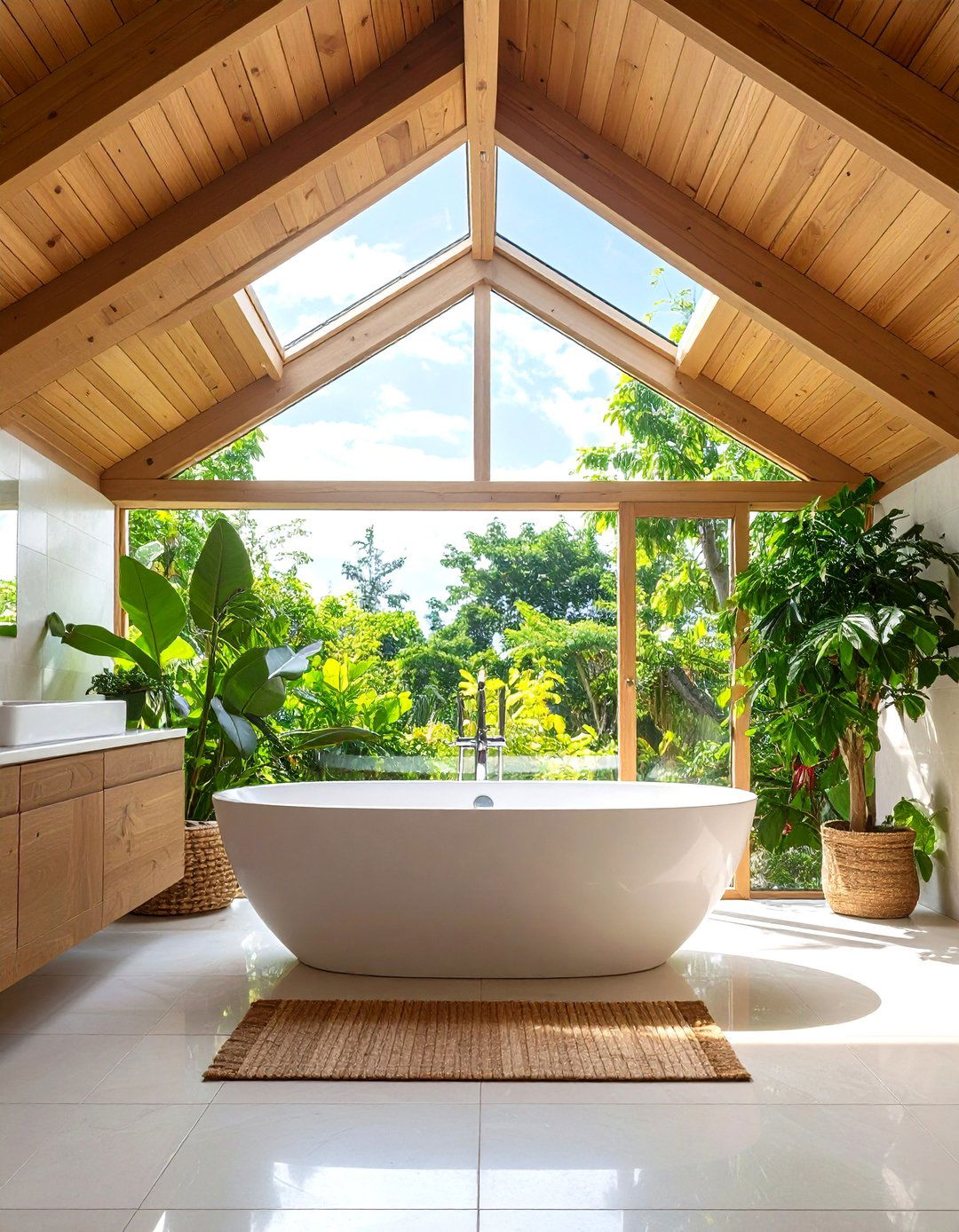
A strategically positioned skylight above a freestanding bathtub creates a stunning focal point while flooding the space with natural light. This design approach works particularly well when the tub is placed directly under the lowest part of the sloped ceiling, where standing height isn't required. The skylight eliminates the cramped feeling often associated with low ceilings, instead creating an open connection to the sky above. Consider installing a venting skylight to improve air circulation and reduce moisture buildup. Surround the tub area with light-colored tiles or paint to reflect and amplify the natural light throughout the entire attic bathroom space.
3. Attic Bathroom Under-Eaves Storage Solutions
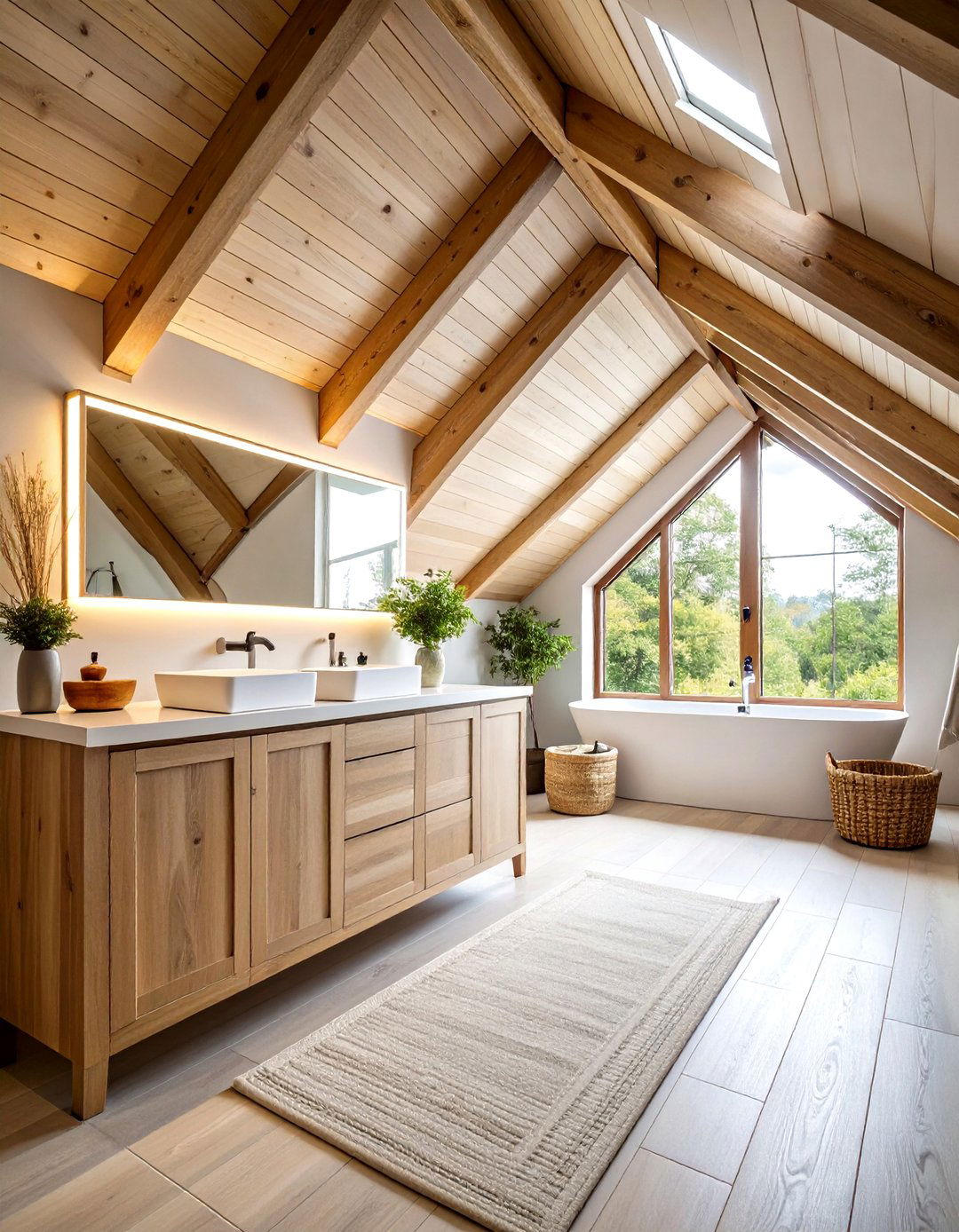
The lowest parts of sloped ceilings provide perfect opportunities for custom built-in storage that maximizes every inch of available space. Install custom cabinetry with sliding doors to avoid clearance issues, creating storage for towels, toiletries, and cleaning supplies. These under-eaves areas can house everything from laundry hampers to extra linens without interfering with the room's main traffic flow. Consider adding interior lighting within these storage areas to improve accessibility and create a high-end, finished appearance. The key is designing storage that feels intentional and integrated rather than like an afterthought squeezed into leftover space.
4. Attic Bathroom Dormer Window Feature Integration
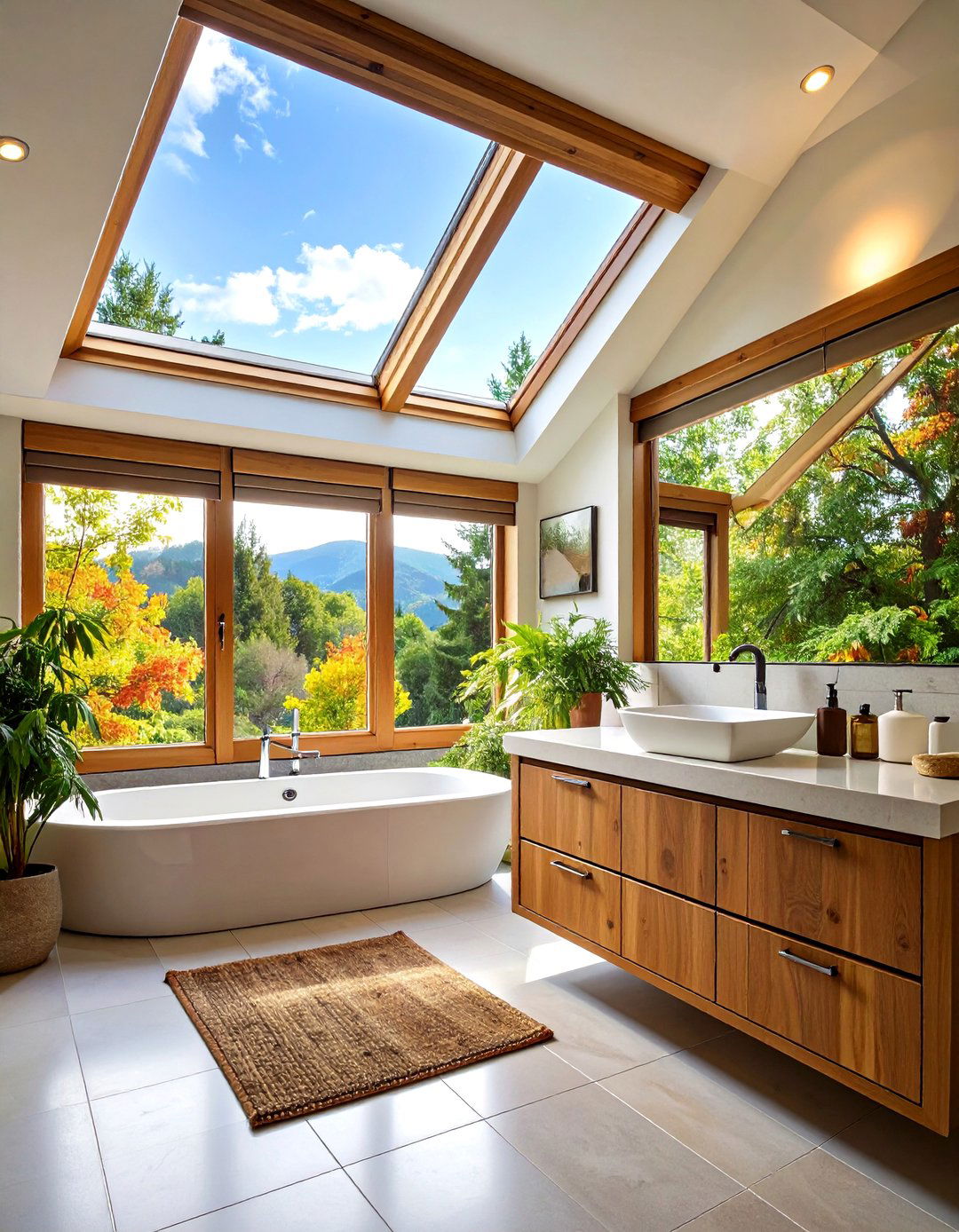
Dormer windows provide excellent opportunities to create architectural focal points while bringing in crucial natural light. Position your vanity or reading area to take advantage of the dormer's increased ceiling height and window placement. The window can serve as a natural backdrop for a floating vanity, creating a bright grooming area that feels spacious and welcoming. Frame the window with complementary tile or trim work to enhance its architectural significance. If privacy is a concern, consider installing frosted glass or motorized shades that can be adjusted throughout the day while maintaining the connection to natural light and outdoor views.
5. Attic Bathroom Wet Room Design Concept
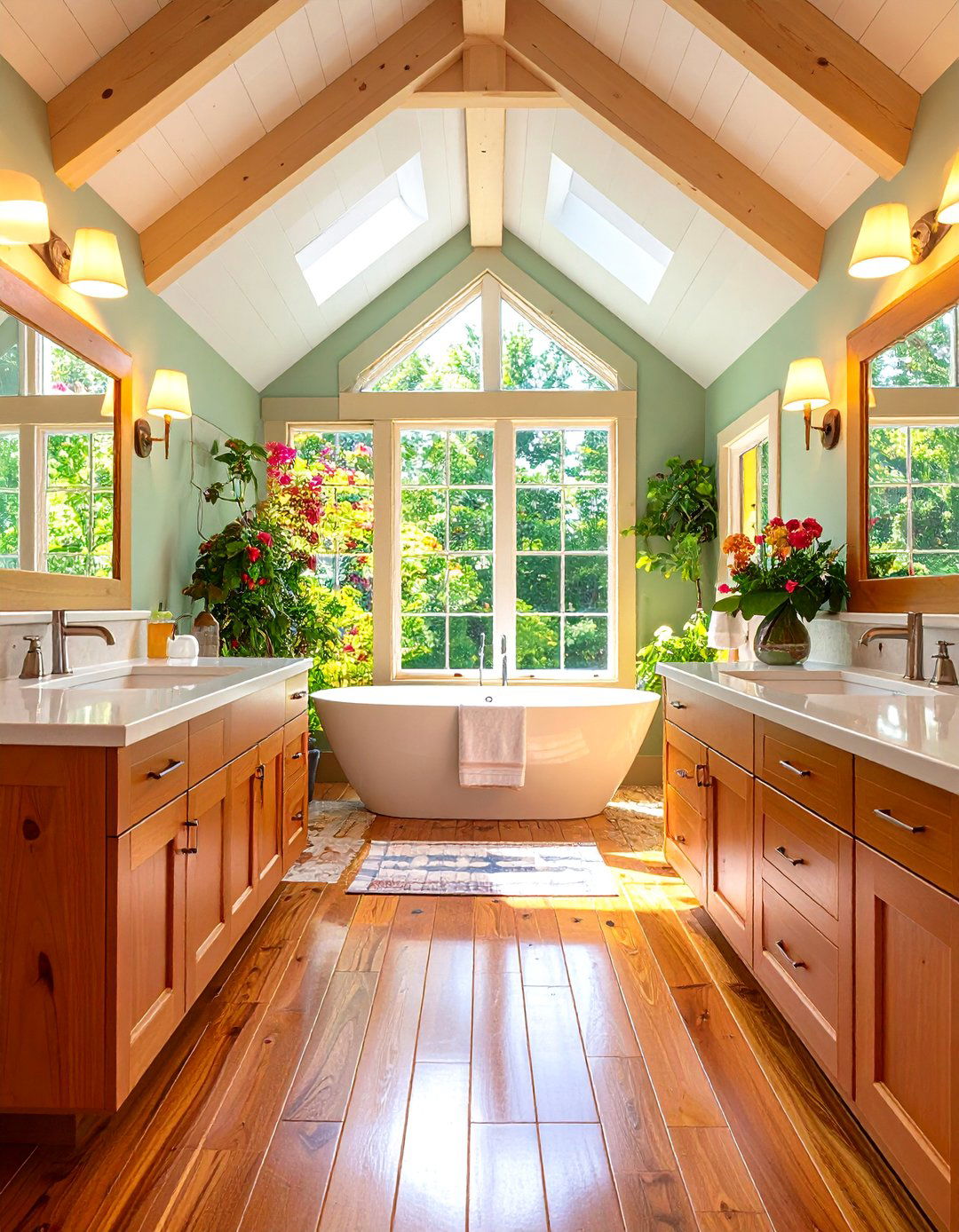
Converting a small attic bathroom into a wet room eliminates the need for traditional shower enclosures while creating a sense of spaciousness. This design works exceptionally well in attics with very low or severely sloped ceilings where traditional fixtures would feel cramped. Install proper waterproofing throughout the entire floor and lower wall areas, then add a central drain with appropriate slope for efficient water removal. Wall-mounted fixtures keep the space feeling clean and minimal, while the absence of barriers makes the room appear larger. Consider adding heated flooring for comfort and to help with moisture evaporation after use.
6. Attic Bathroom Floating Vanity Installation
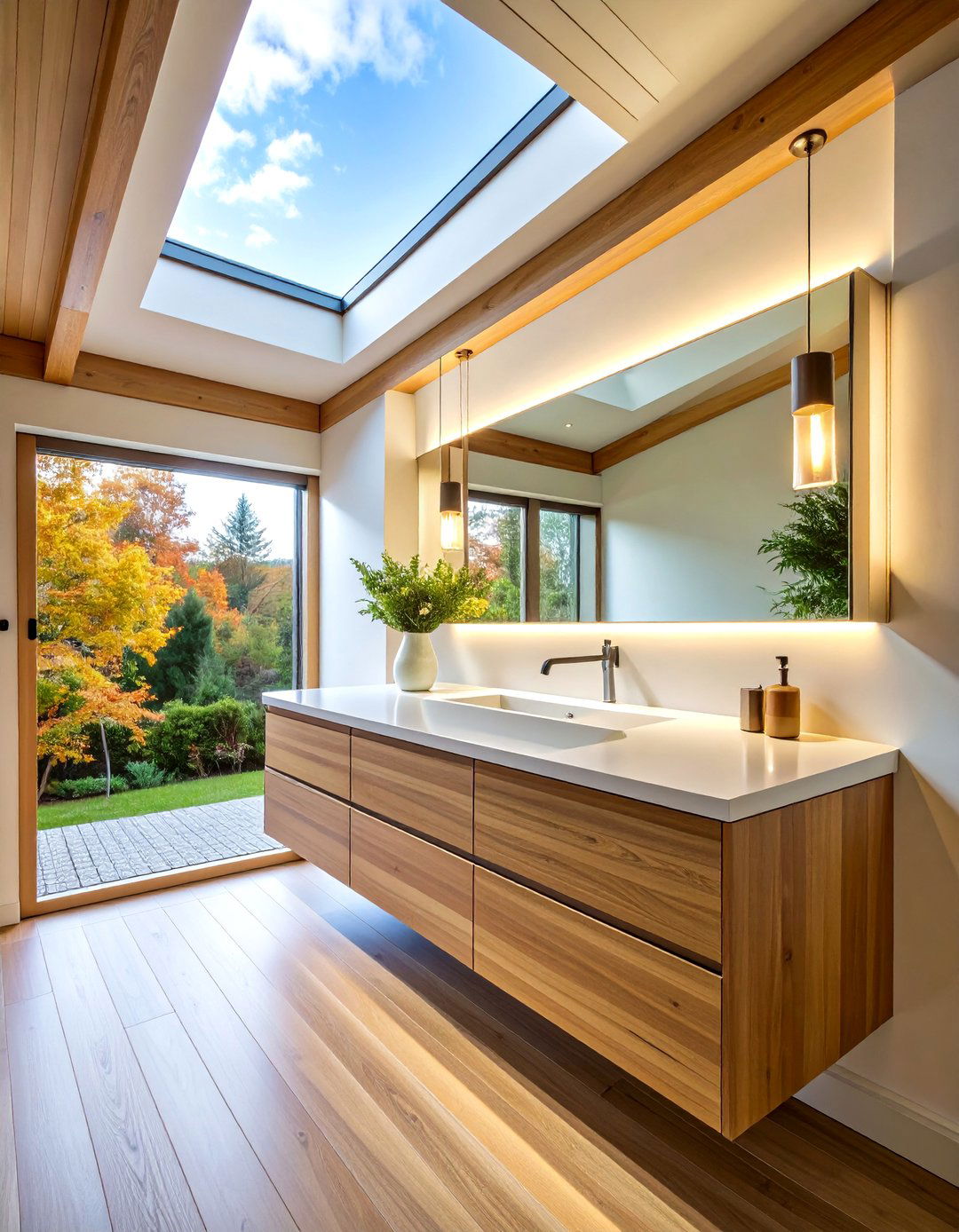
Wall-mounted floating vanities create the illusion of more floor space while providing essential storage and functionality. This design choice is particularly effective in attic bathrooms where every square foot counts. The visual gap between the vanity and floor makes the room feel less cluttered and more spacious. Choose a vanity depth that works with your sloped ceiling, ensuring adequate clearance for comfortable use. The space underneath can remain open for a clean look, or you can add subtle LED lighting to create ambient illumination that enhances the floating effect and provides practical task lighting for nighttime use.
7. Attic Bathroom Natural Wood Beam Accent Feature
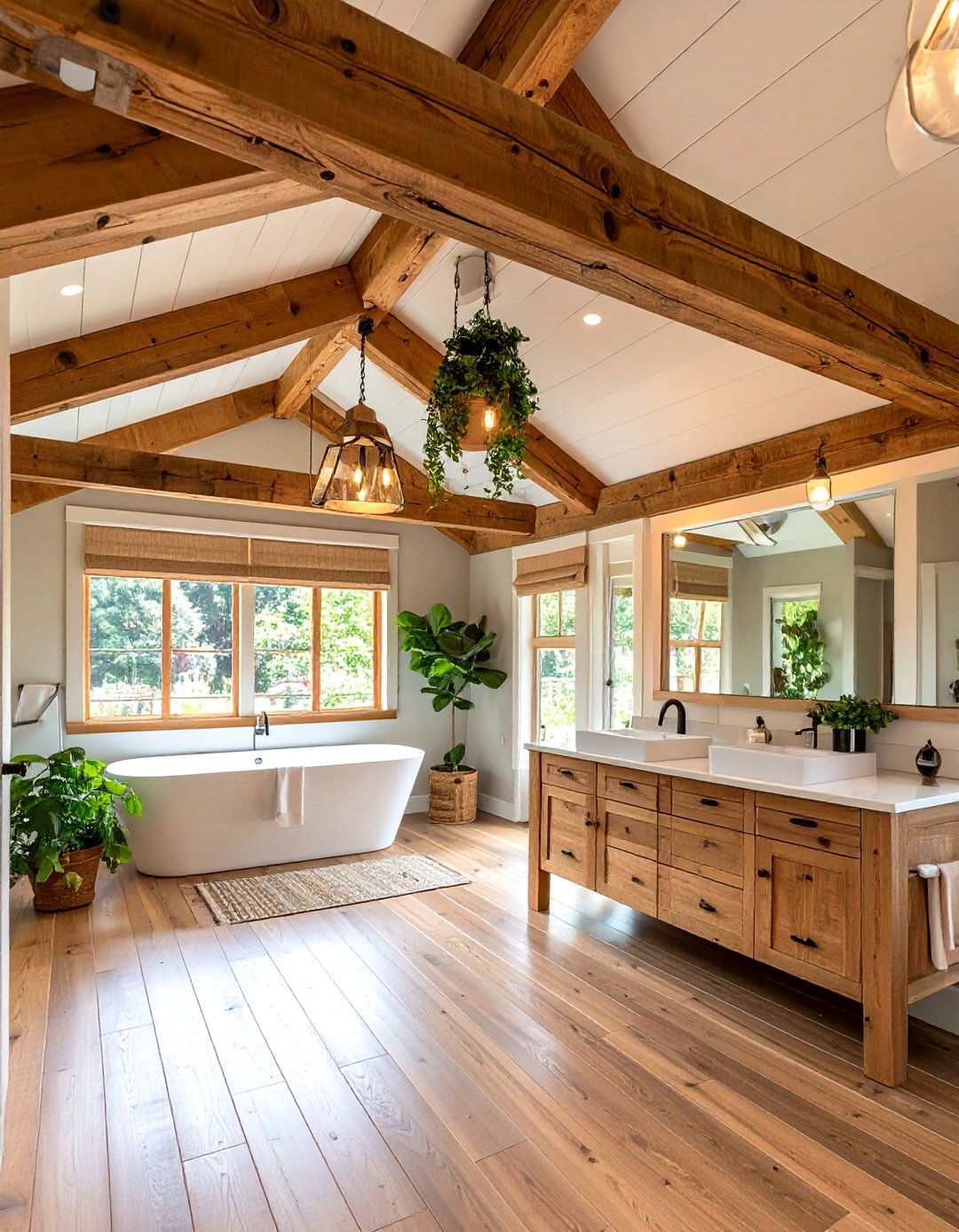
Exposed wooden beams add rustic charm and architectural interest while celebrating the attic's structural elements. Rather than hiding these beams, incorporate them as design features that add warmth and character to the space. Natural wood creates a beautiful contrast against white or neutral bathroom fixtures, bringing an organic element that softens the hard surfaces typically found in bathrooms. Consider treating the beams with appropriate moisture-resistant finishes to ensure longevity in the humid bathroom environment. The beams can also serve practical purposes, such as mounting lighting fixtures or providing anchor points for hanging plants or decorative elements.
8. Attic Bathroom Monochromatic White Scheme

An all-white color palette maximizes light reflection and creates the illusion of expanded space in compact attic bathrooms. This classic approach works particularly well in areas with limited natural light, as white surfaces bounce available light throughout the room. Use varying textures and finishes within the white palette to add visual interest without breaking the cohesive flow. Consider subway tiles, painted shiplap, white marble, and glossy white fixtures to create depth through texture variation. Add warmth with natural wood accents or brass fixtures to prevent the space from feeling sterile while maintaining the bright, airy atmosphere that makes small spaces feel larger.
9. Attic Bathroom Vintage Clawfoot Tub Positioning

A freestanding clawfoot tub positioned under the lowest part of the sloped ceiling creates a charming focal point while making efficient use of space. This classic fixture doesn't require standing room, making it perfect for areas where ceiling height is limited. The curved lines of the tub complement the angular architecture of the attic, creating visual balance. Choose a tub size that fits your space without overwhelming it, and consider the plumbing requirements during planning. Surround the tub with period-appropriate details like vintage-style fixtures, patterned tiles, or classic wainscoting to complete the timeless aesthetic and create a luxurious spa-like retreat.
10. Attic Bathroom Corner Sink Maximization Strategy
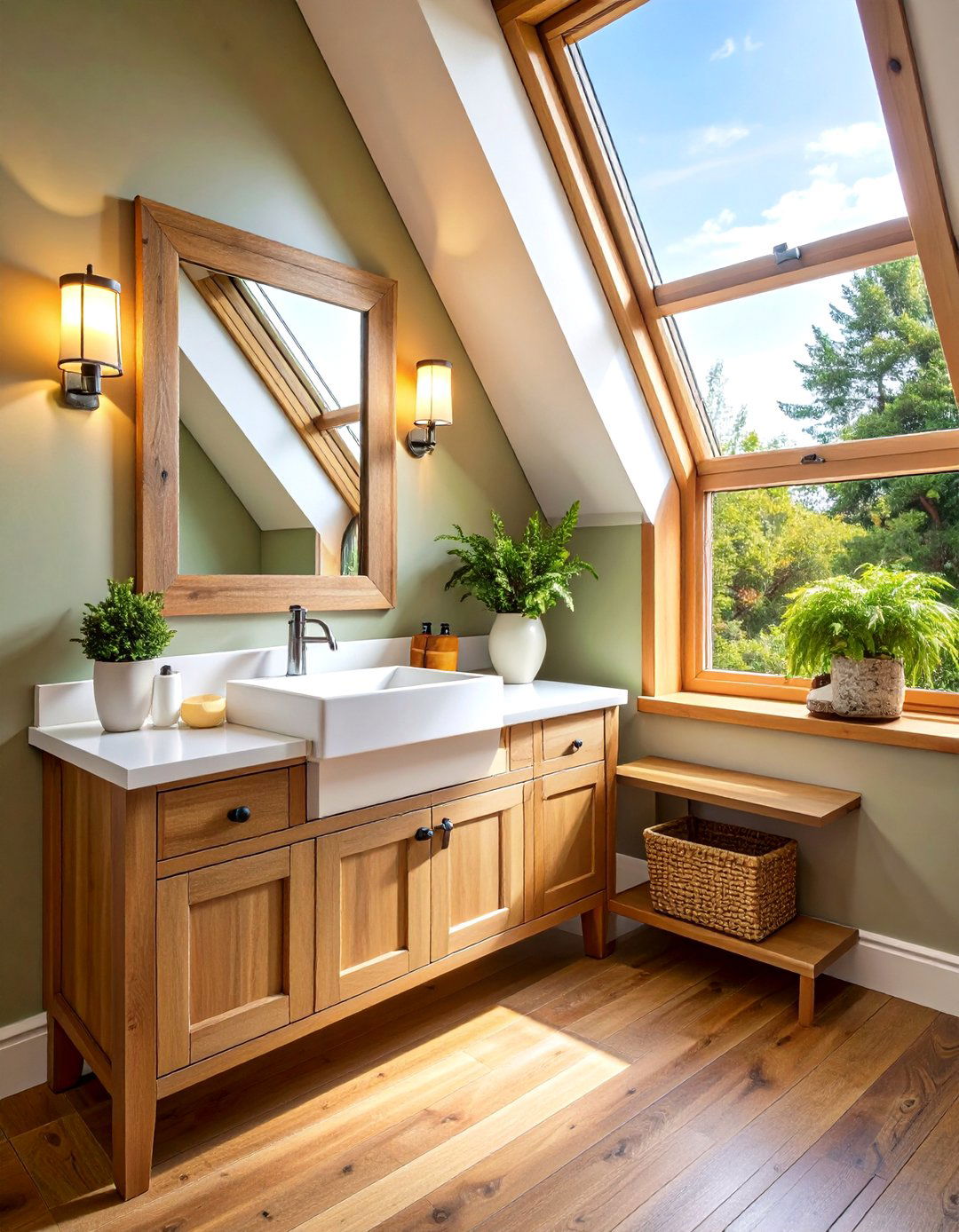
Corner sinks make efficient use of typically underutilized space while leaving the center of the room open for movement. This placement works particularly well in tight attic bathrooms where every inch matters. Corner installations can fit into areas where ceiling height might be too low for comfortable use elsewhere in the room. Pair the corner sink with a corner mirror and appropriate lighting to create a functional grooming area that doesn't compromise traffic flow. Consider a pedestal or wall-mounted corner sink to maintain the sense of openness, or choose a corner vanity with storage if additional organization space is needed.
11. Attic Bathroom Glass Partition Shower Enclosure
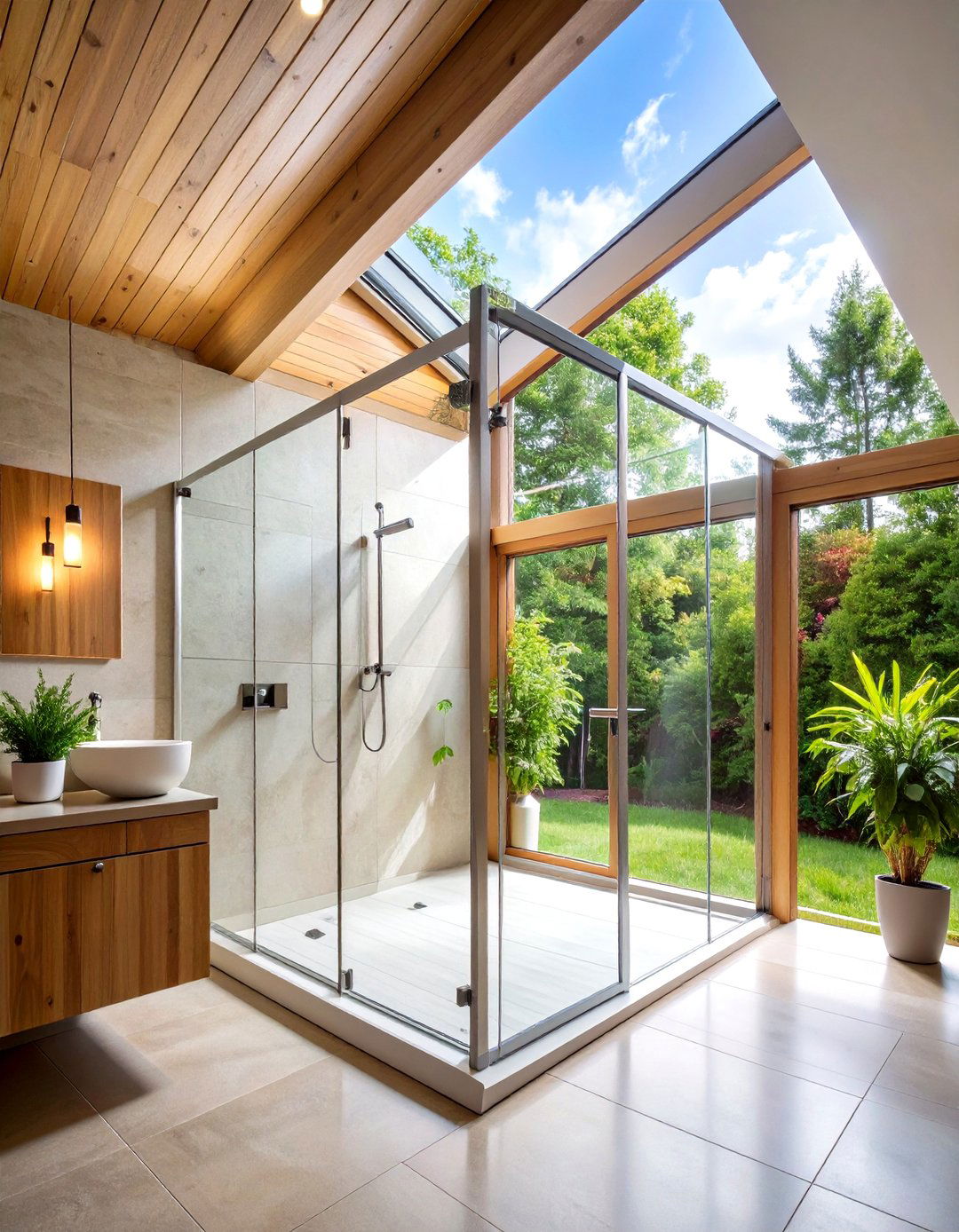
Custom glass shower enclosures that follow the slope of the ceiling create seamless transitions while maintaining visual openness. Unlike traditional rectangular shower stalls, custom glass installations can be designed to fit the exact dimensions and angles of your attic space. This approach maximizes the usable shower area while keeping sight lines open throughout the bathroom. The transparency of glass prevents the space from feeling chopped up or compartmentalized. Consider using clear glass for maximum openness, or choose subtle textures or patterns for privacy while maintaining the light-transmitting qualities that make small spaces feel larger.
12. Attic Bathroom Built-in Niche Storage Design
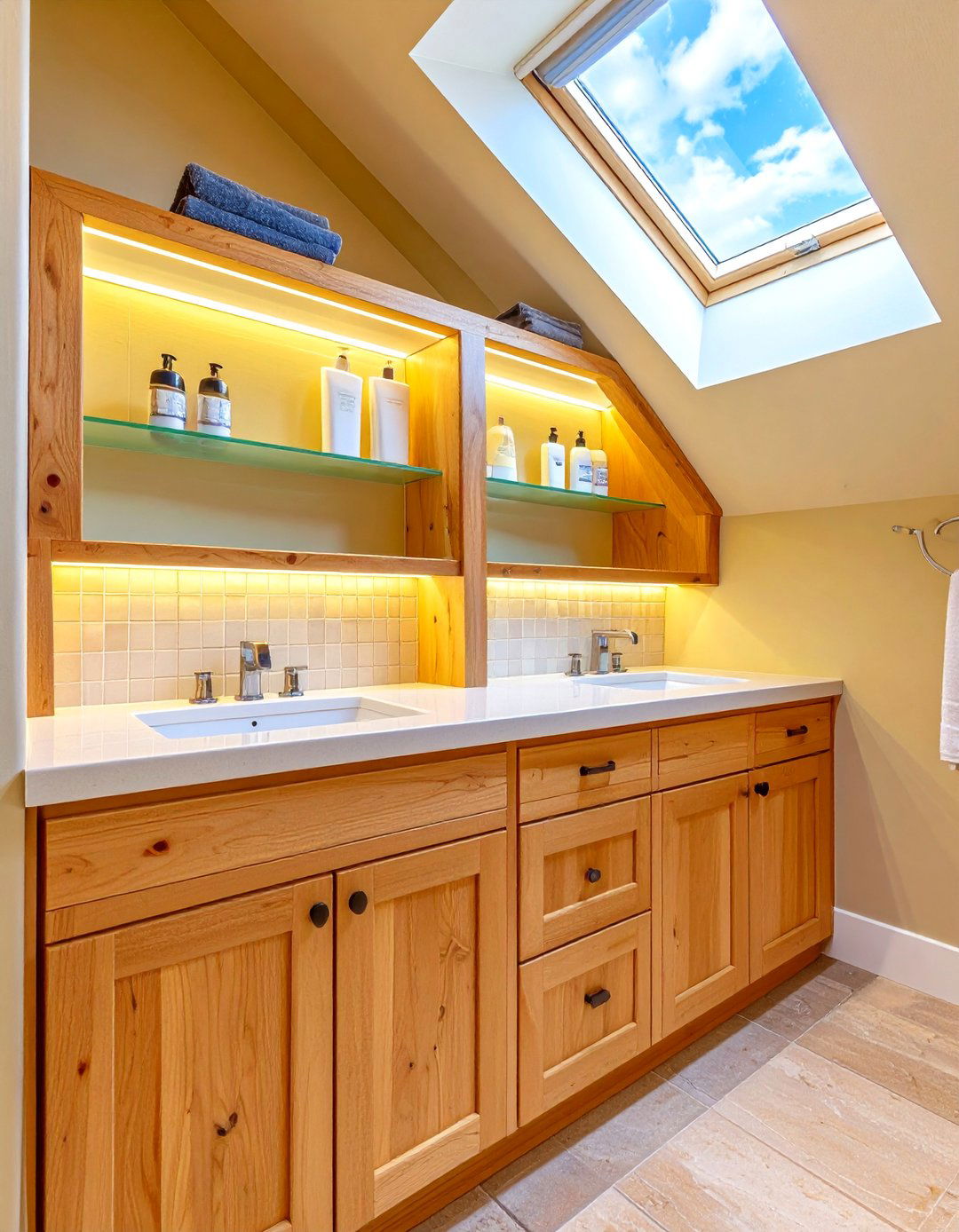
Custom built-in niches take advantage of wall thickness and structural elements while providing essential storage without protruding into the room. These recessed storage areas work particularly well between wall studs or in areas where the sloped ceiling creates unusable space. Install niches at various heights to accommodate different items, from toiletries to towels. Add interior lighting to highlight the storage areas and create visual interest. The clean lines of built-in niches contribute to a minimalist aesthetic while solving practical storage needs. Consider waterproof backing materials and proper drainage if the niches will be located within shower areas.
13. Attic Bathroom Scandinavian Minimalist Style Approach
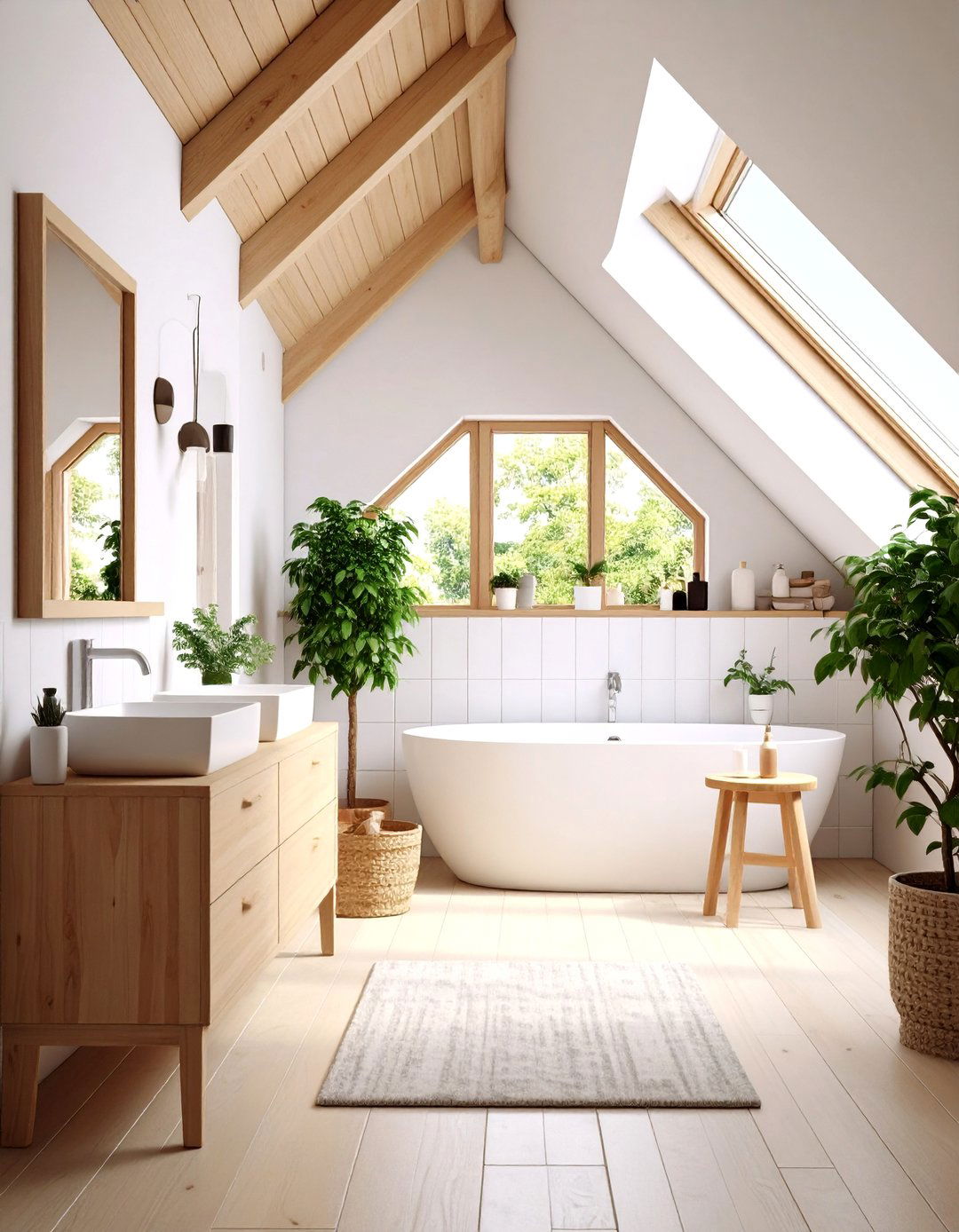
Scandinavian design principles of simplicity, functionality, and natural materials work exceptionally well in attic bathroom spaces. This style emphasizes clean lines, neutral colors, and the celebration of natural light – all perfect for compact attic environments. Choose light wood finishes, white fixtures, and simple geometric tiles to create a serene, uncluttered atmosphere. Incorporate natural textures through woven baskets, simple wooden stools, or small plants to add warmth without creating visual chaos. The minimalist approach ensures that the architecture itself becomes a design feature rather than fighting against limited space and unusual angles.
14. Attic Bathroom Industrial Exposed Elements Design
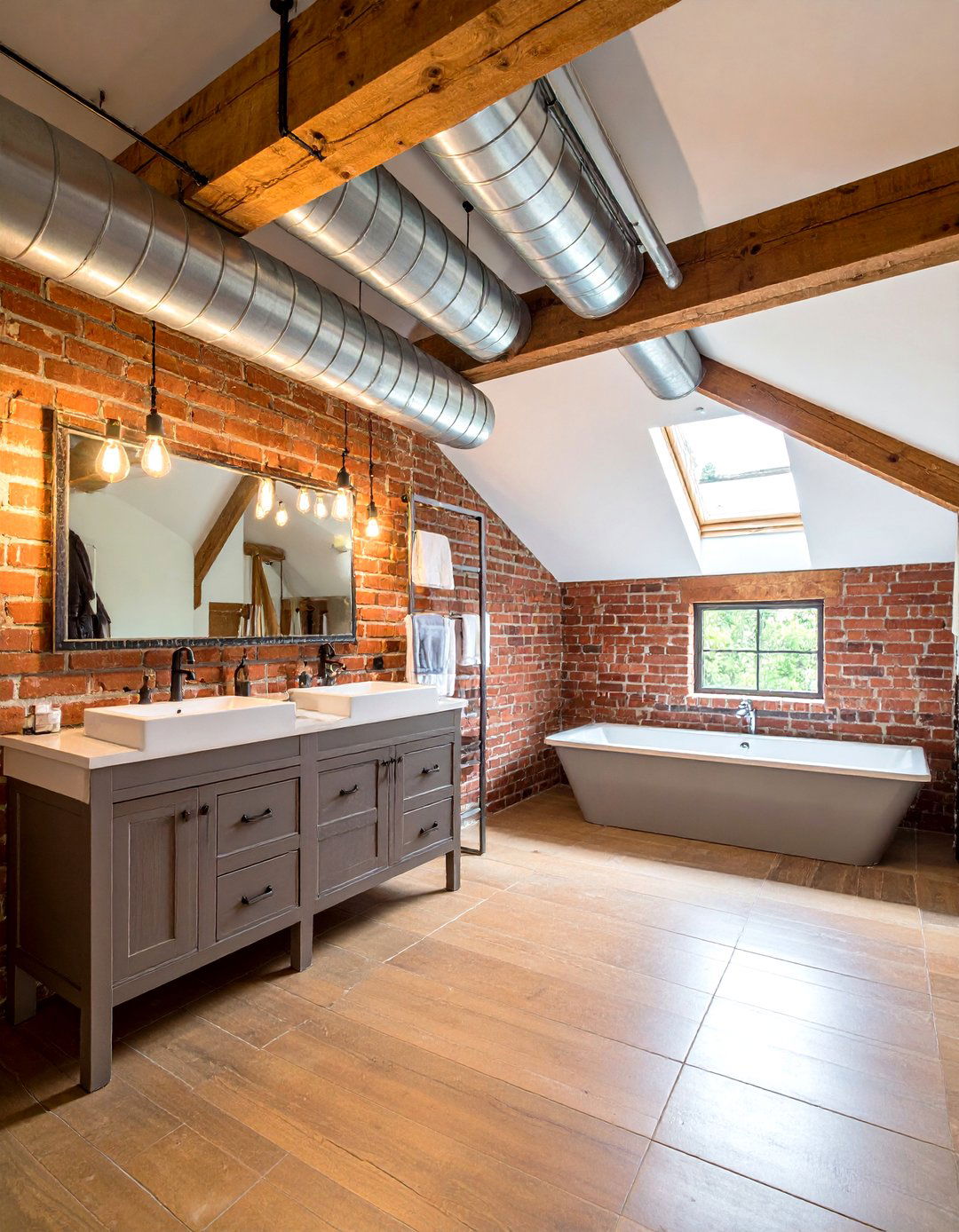
Celebrating exposed pipes, ductwork, and structural elements creates an intentional industrial aesthetic while solving practical challenges. Rather than hiding necessary mechanical elements, paint them in coordinating colors and treat them as design features. Exposed brick walls, metal fixtures, and utilitarian lighting can transform an attic bathroom into a sophisticated urban loft space. This approach works particularly well when structural constraints make it difficult or expensive to hide all mechanical elements. Choose fixtures with industrial styling, such as pipe-style towel bars, metal-framed mirrors, and Edison bulb lighting to complete the cohesive aesthetic.
15. Attic Bathroom Coastal Color Palette Integration
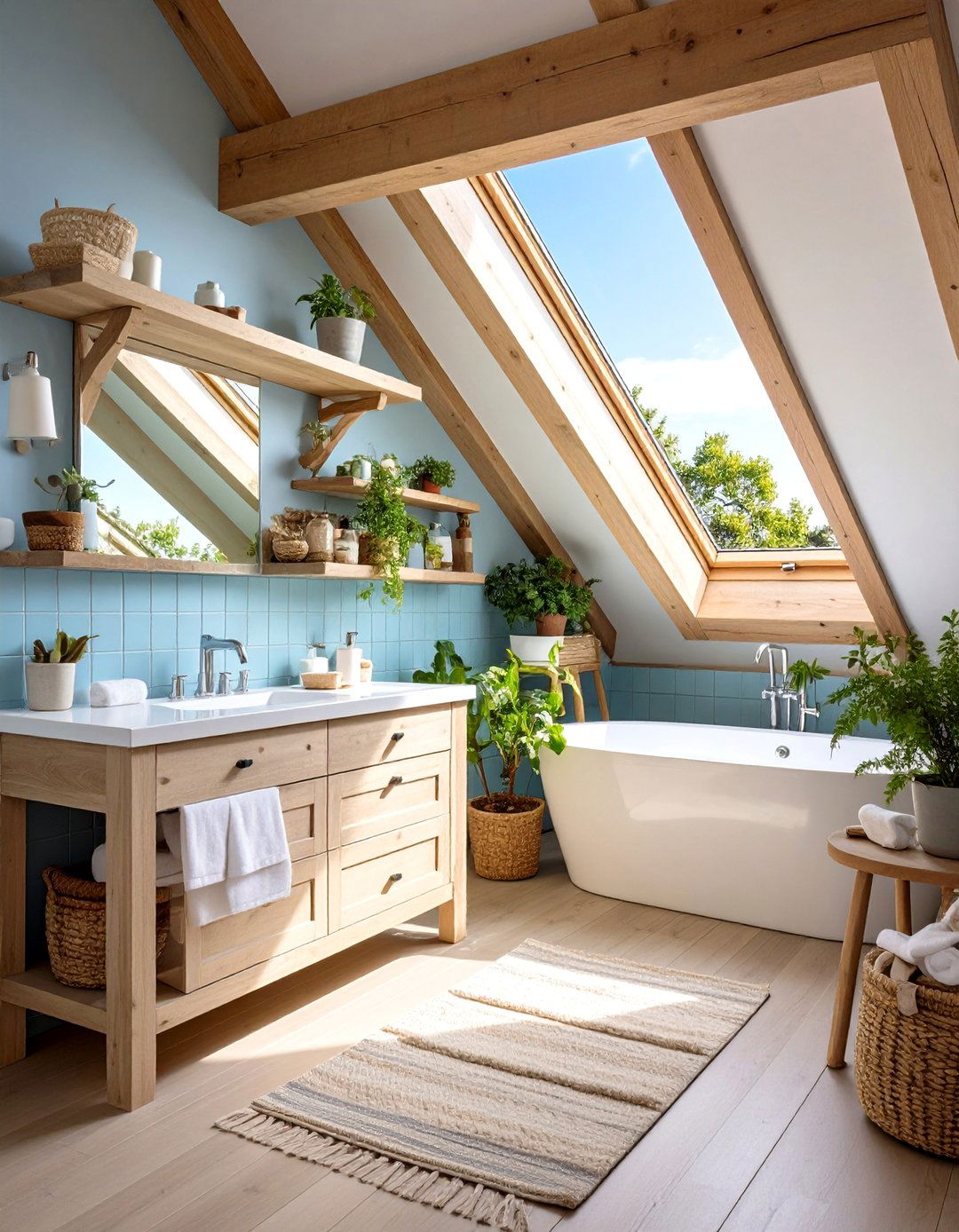
Soft blues, whites, and natural textures create a calming coastal atmosphere that makes attic bathrooms feel like seaside retreats. This color scheme works particularly well with natural light from skylights or dormer windows, as the blues complement the sky views. Use varying shades of blue in tiles, paint, or accessories while maintaining white as the dominant color to preserve the sense of spaciousness. Add natural textures through woven baskets, rope details, or weathered wood accents. The coastal palette creates a relaxing atmosphere while the light colors help combat any feelings of confinement that can occur in attic spaces.
16. Attic Bathroom Smart Lighting Integration System
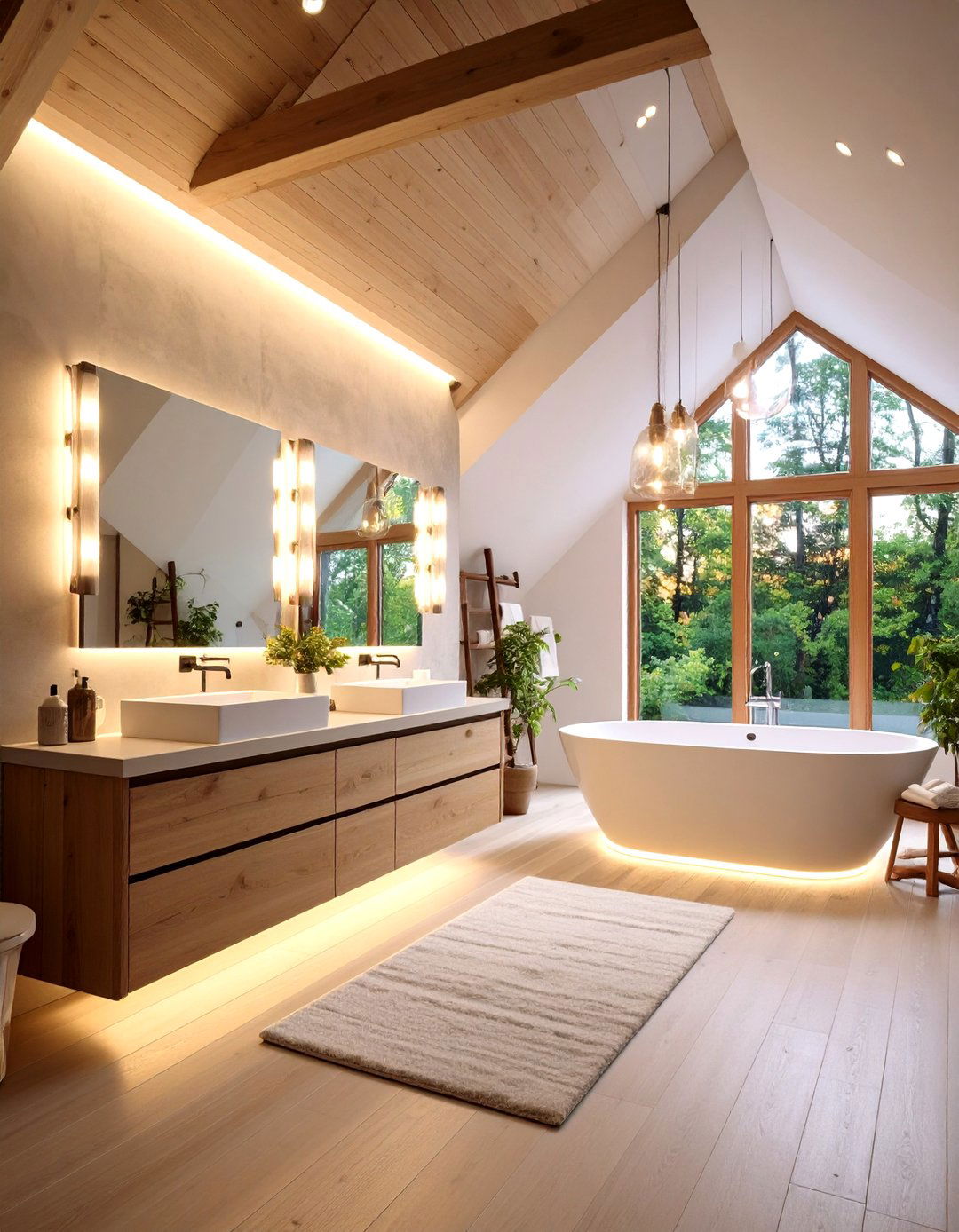
Multiple lighting sources including recessed lights, sconces, and pendant fixtures create layered illumination that addresses the unique challenges of attic spaces. Combine overhead recessed lights for general illumination with task lighting at the vanity and accent lighting to highlight architectural features. Consider smart lighting systems that allow you to adjust brightness and color temperature throughout the day. LED strip lighting under floating vanities or along ceiling edges can create ambient illumination that makes the space feel larger. The key is providing adequate light for all activities while creating atmosphere and highlighting the room's best features.
17. Attic Bathroom Freestanding Tub Placement Strategy
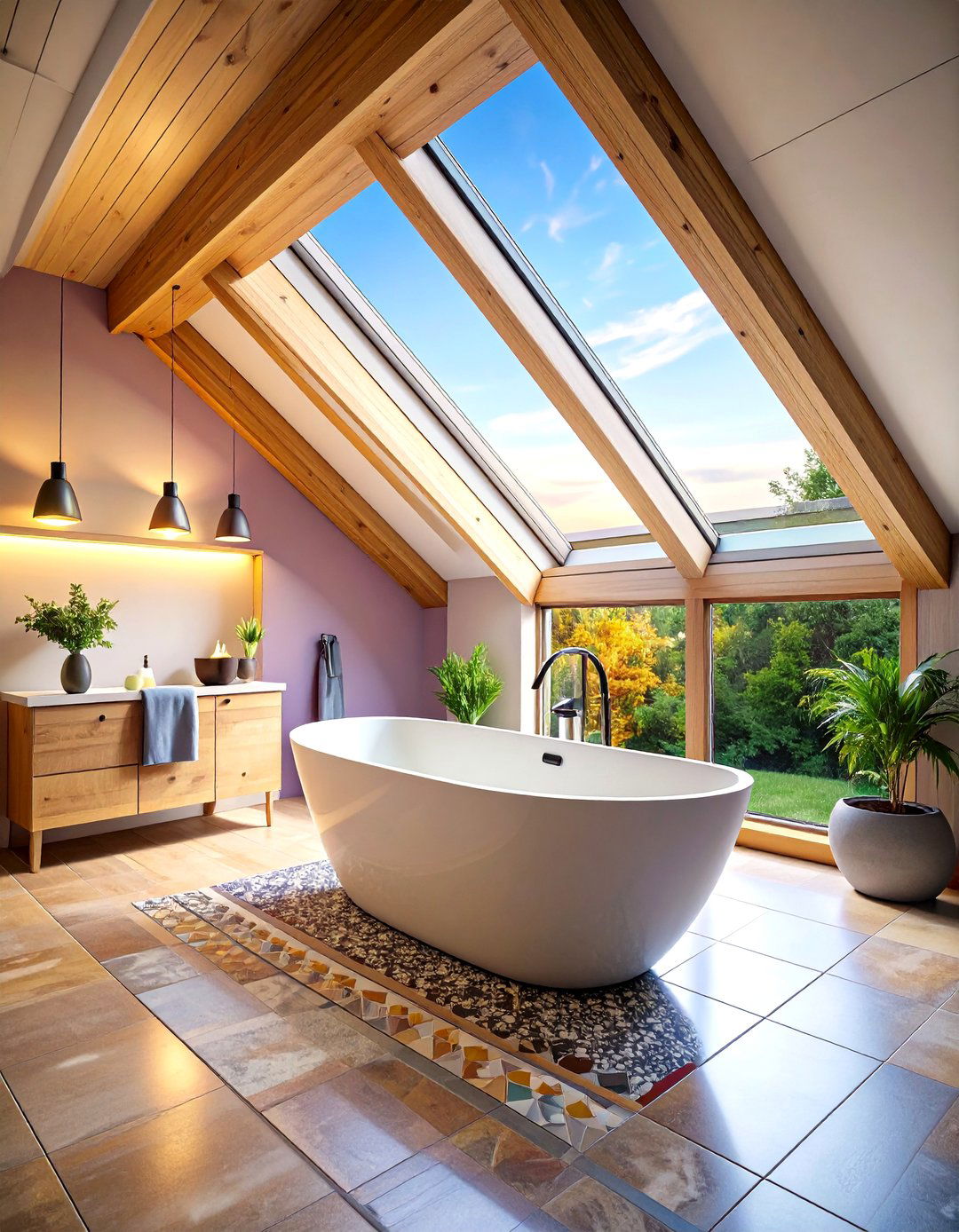
Strategic placement of freestanding tubs takes advantage of low ceiling areas while creating dramatic focal points. Unlike built-in tubs, freestanding options can be positioned anywhere in the room, allowing for creative placement that works with the attic's unique architecture. Consider placing the tub diagonally in a corner to maximize space efficiency, or center it under a skylight for a spa-like experience. The sculptural quality of freestanding tubs adds visual interest while their mobility during planning allows for optimal positioning relative to plumbing and structural constraints. Choose a tub size and style that complements rather than overwhelms the space.
18. Attic Bathroom Wall-Mounted Fixture Selection
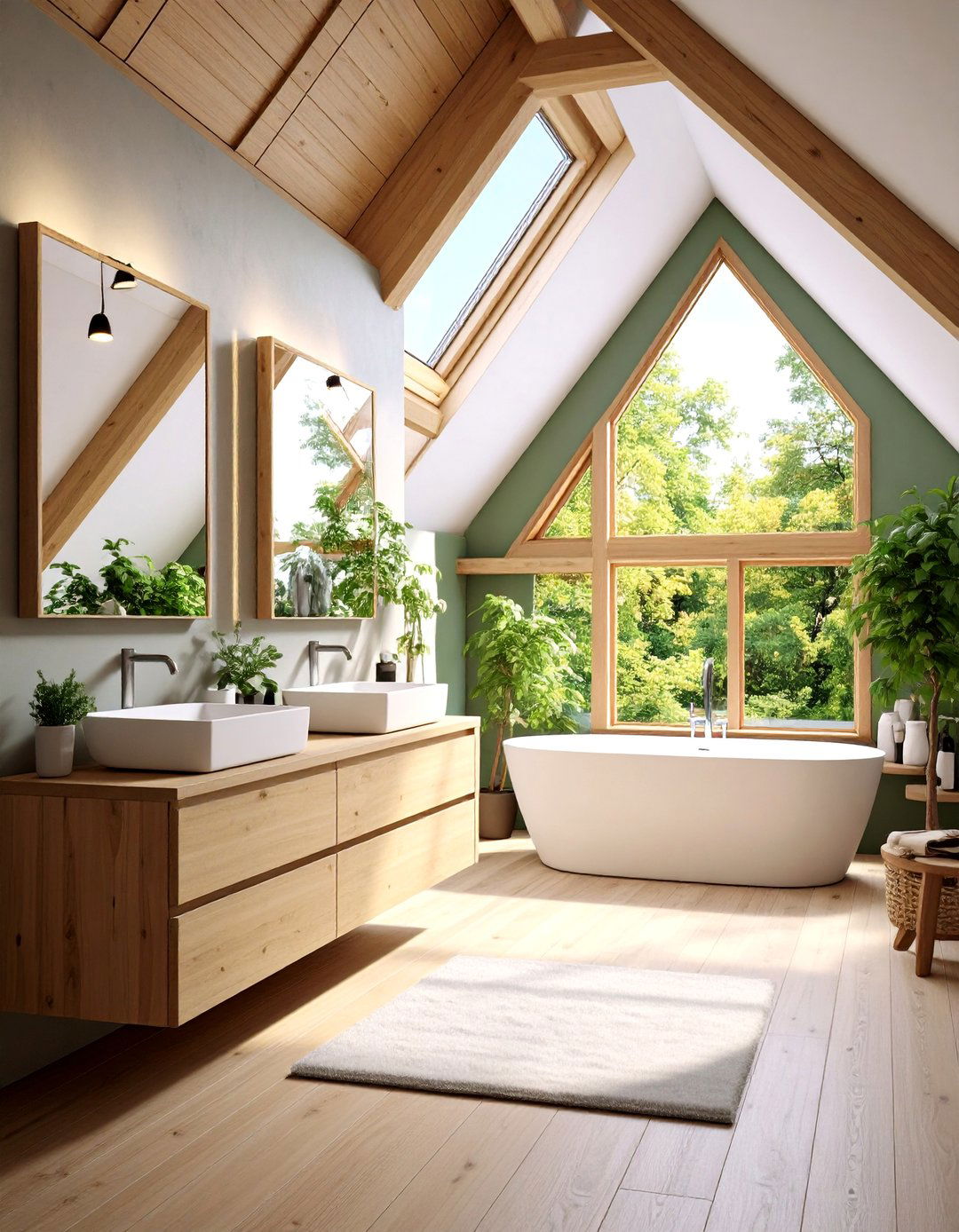
Wall-mounted toilets, sinks, and storage solutions maximize floor space while creating clean, modern aesthetics. This approach is particularly beneficial in attic bathrooms where every square foot of floor space contributes to the sense of openness. Wall-mounted fixtures also make cleaning easier and create the illusion of floating elements that don't visually weigh down the space. Consider the structural requirements for proper support, especially in older homes where wall framing may need reinforcement. The clean lines of wall-mounted fixtures complement contemporary design while their space-saving benefits address practical attic bathroom challenges.
19. Attic Bathroom Mirror Wall Expansion Technique
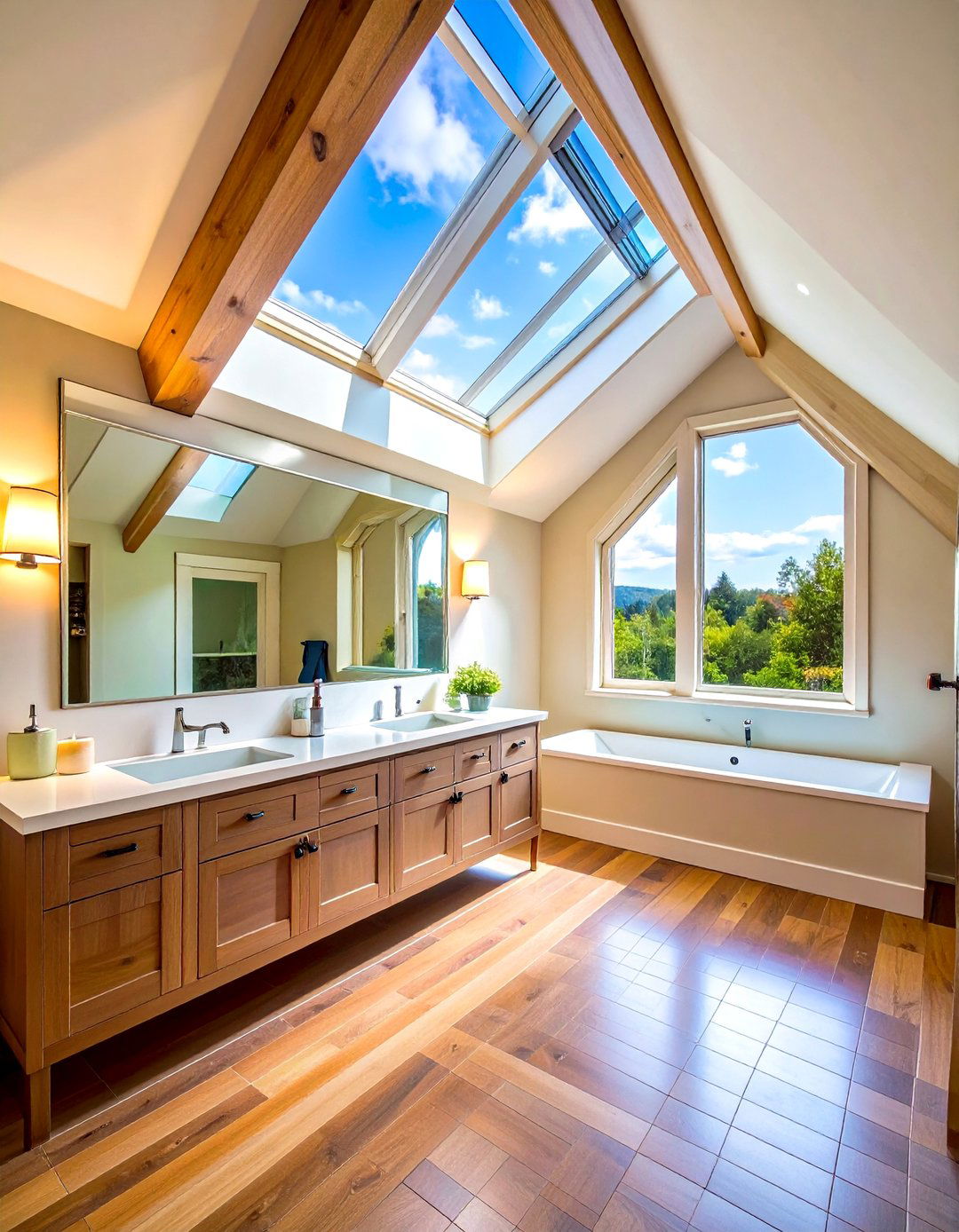
Large mirrors or mirrored walls create the illusion of doubled space while reflecting natural light throughout the room. This technique is particularly effective in attic bathrooms where space feels constrained due to sloped ceilings. Position mirrors to reflect the most attractive views or natural light sources, effectively bringing the outdoors inside and expanding visual boundaries. Consider floor-to-ceiling mirrors in areas where the ceiling height allows, or create a mirrored accent wall behind the vanity. The reflective surfaces also help distribute available light more evenly throughout the space, reducing shadows and dark corners that can make attic rooms feel cramped.
20. Attic Bathroom Textured Feature Wall Design
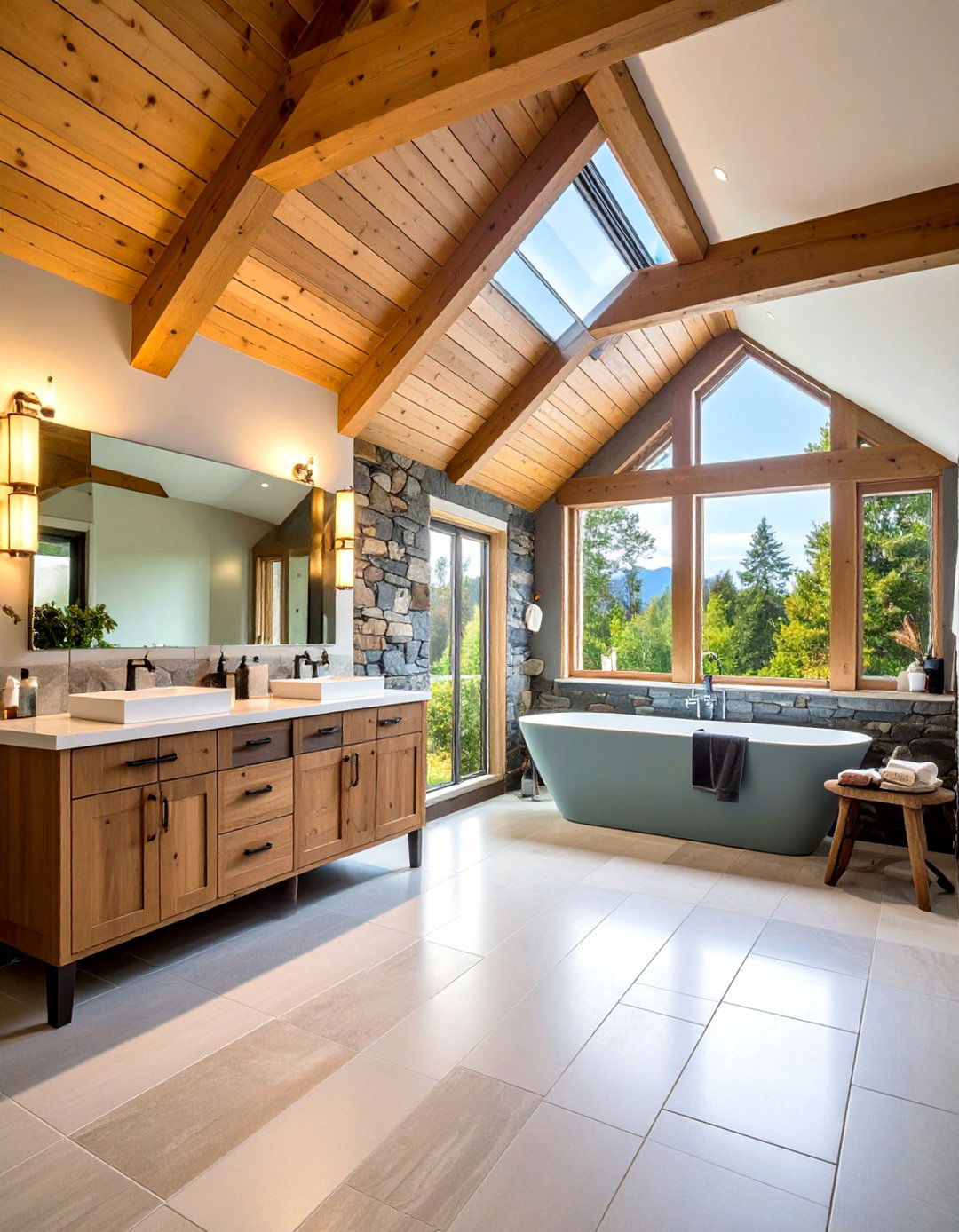
Creating a textured accent wall adds visual interest and personality while defining different areas within the compact space. Consider options like shiplap, board and batten, subway tiles with contrasting grout, or natural stone to create focal points that draw attention away from space limitations. The texture adds depth and dimension while creating visual hierarchy within the room. Choose materials that can handle bathroom humidity while complementing your overall design aesthetic. A well-executed feature wall can transform an awkward sloped area into the room's most compelling design element, proving that constraints can become opportunities for creative expression.
Conclusion:
Attic bathrooms offer unique opportunities to create intimate, character-filled spaces that maximize both function and style. By embracing architectural challenges through strategic fixture placement, creative storage solutions, and thoughtful lighting design, these spaces can become some of the most charming rooms in your home. The key lies in working with rather than against the space's natural constraints, turning sloped ceilings and compact footprints into distinctive design features that create memorable and highly functional bathroom retreats.


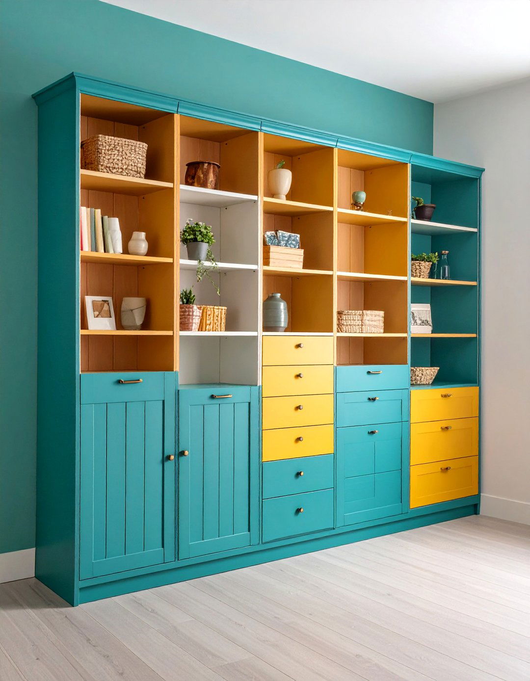
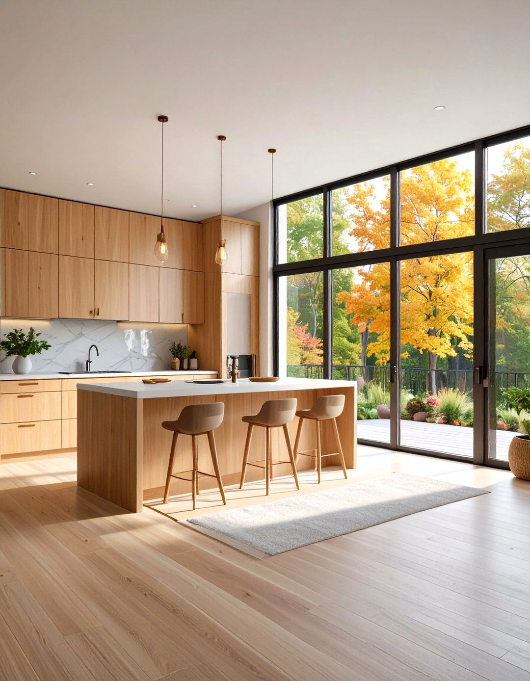
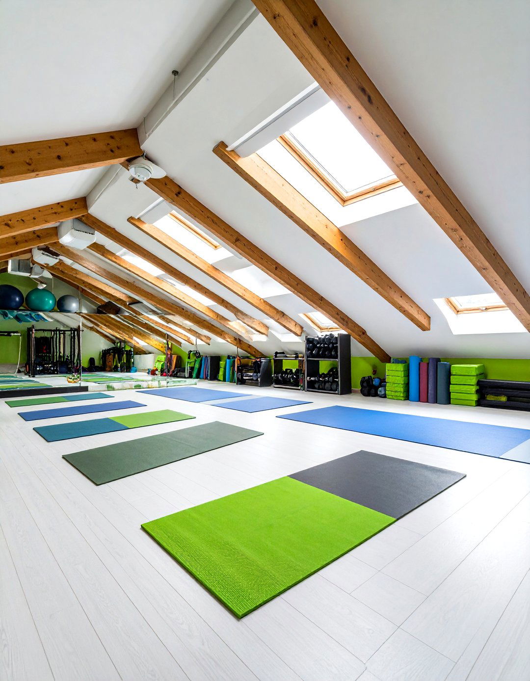
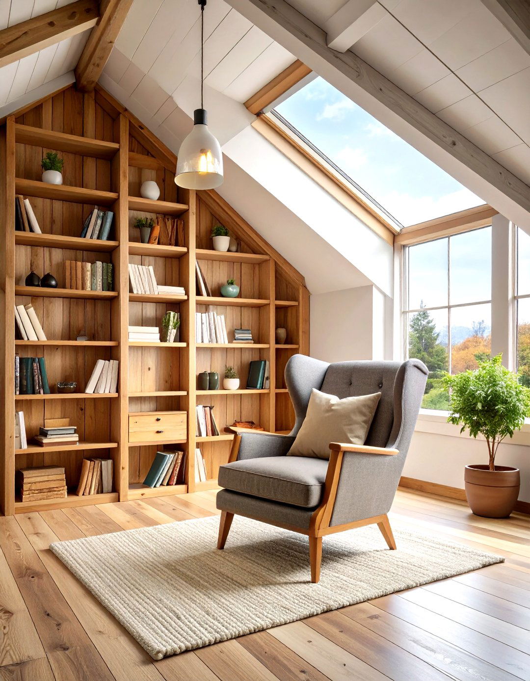
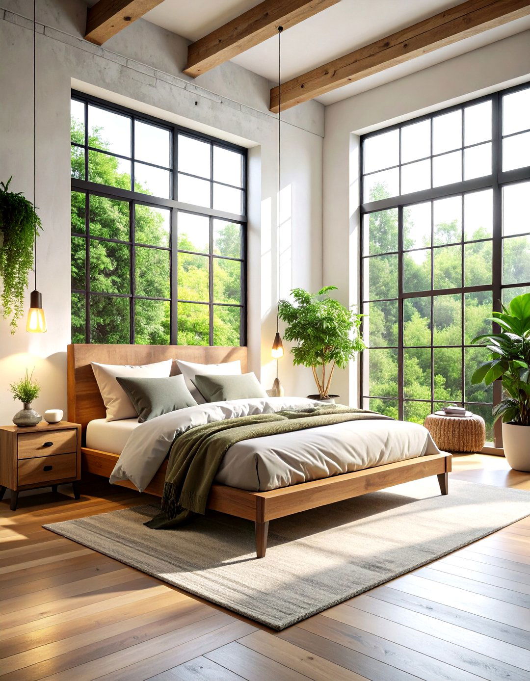
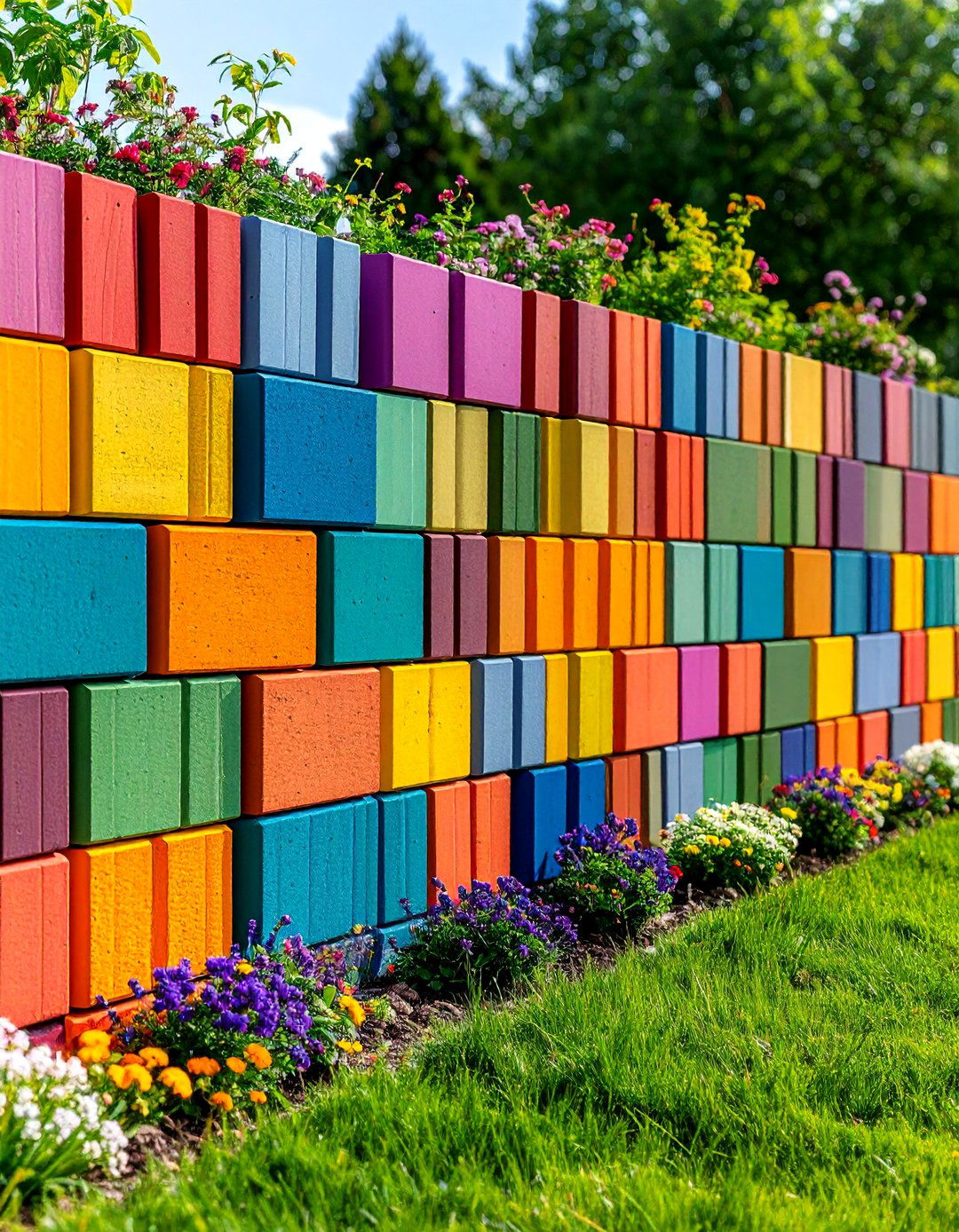
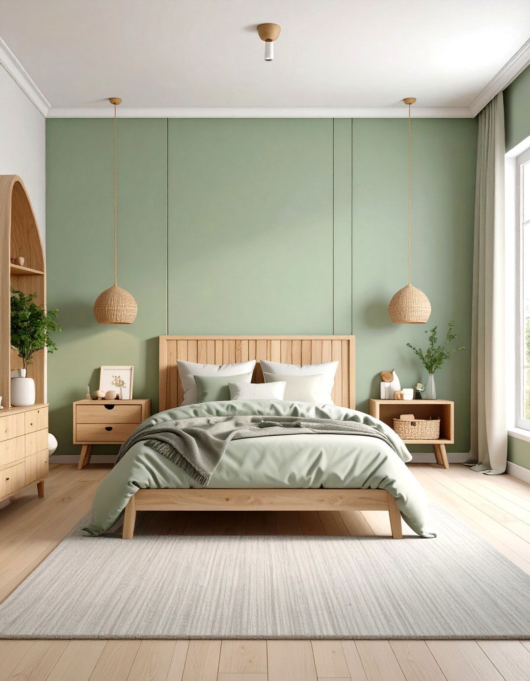



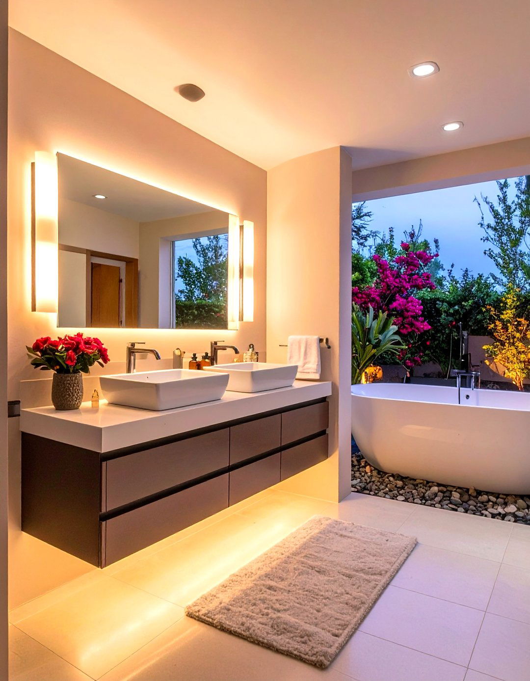
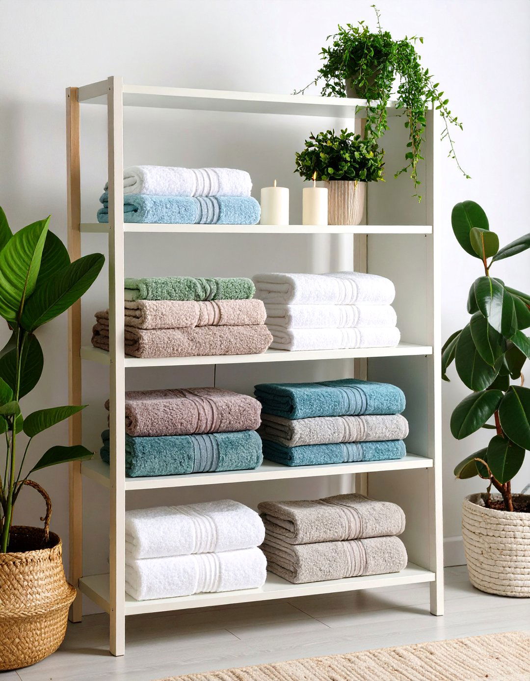
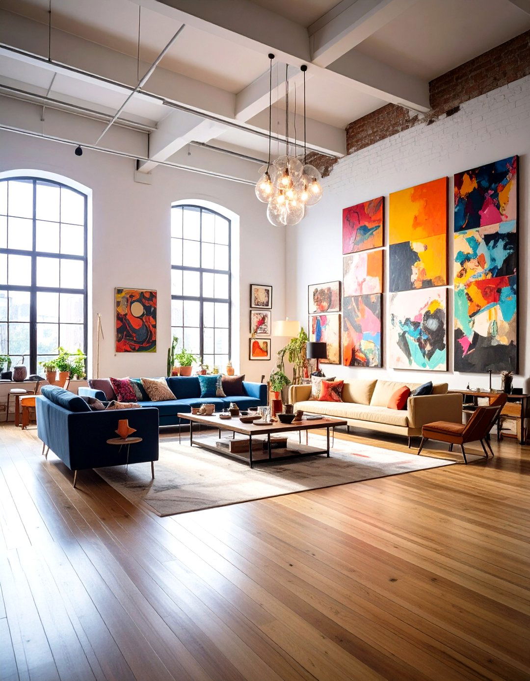
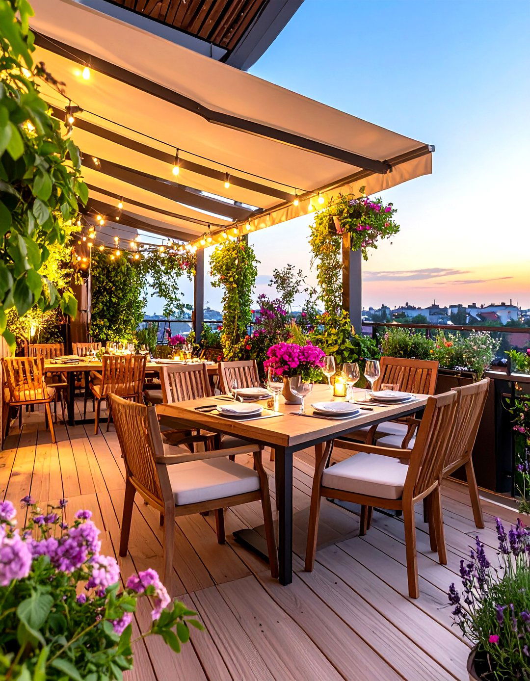
Leave a Reply